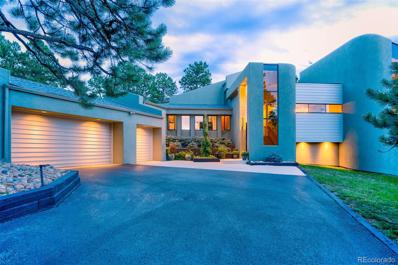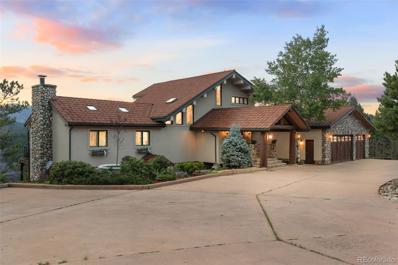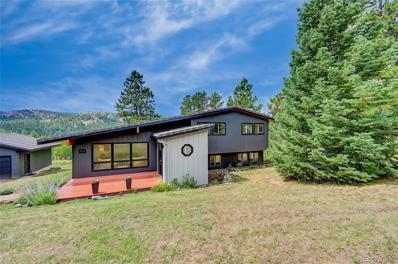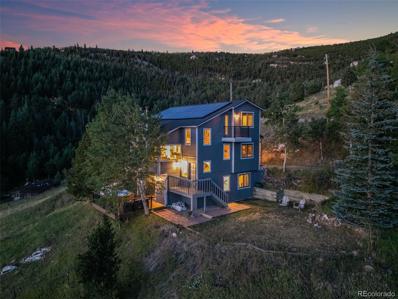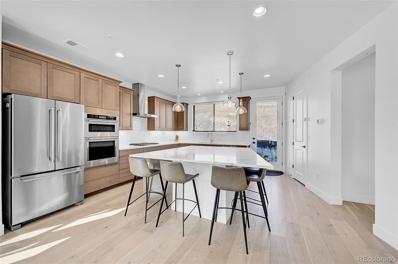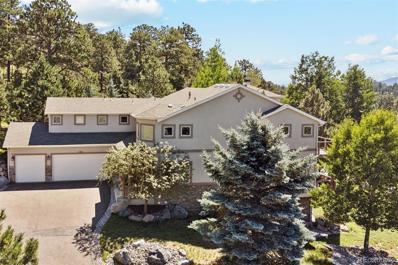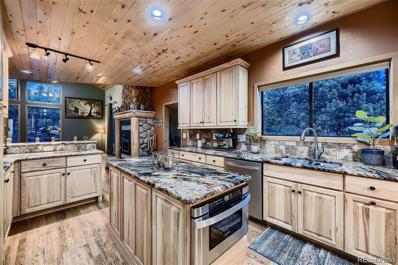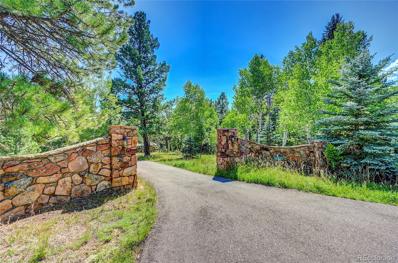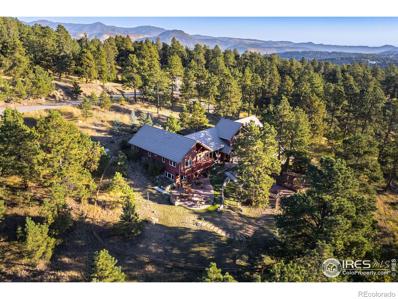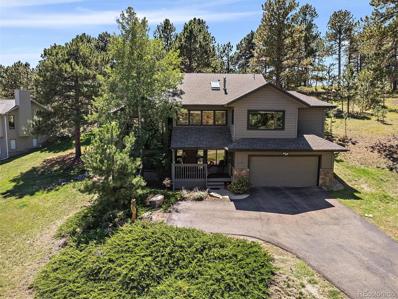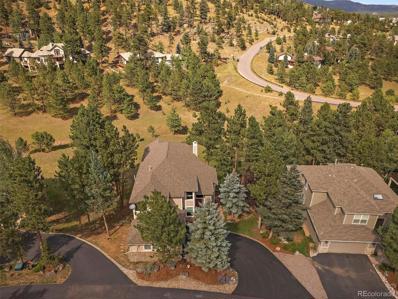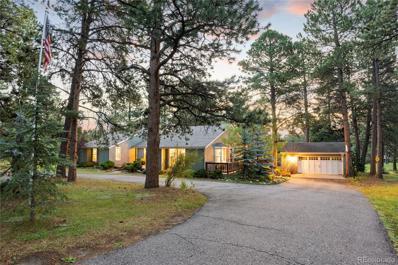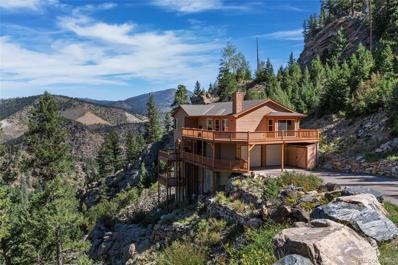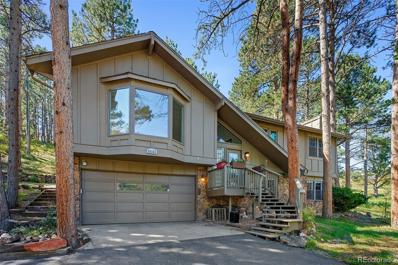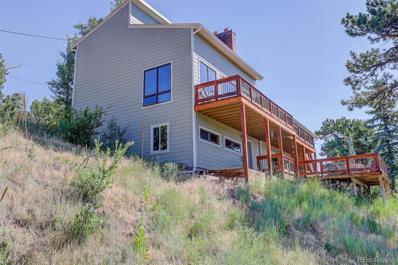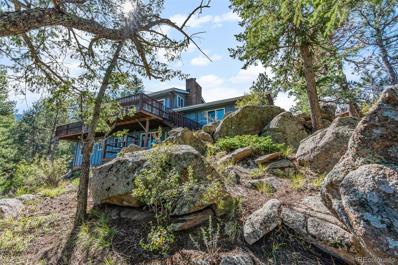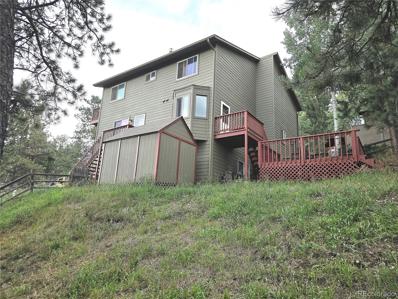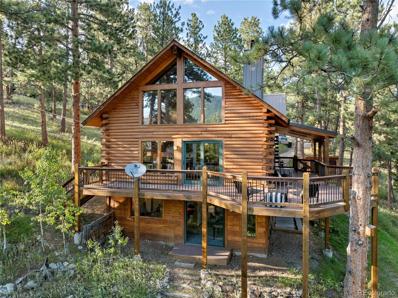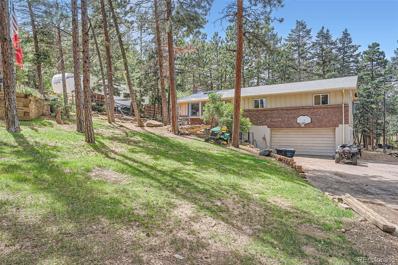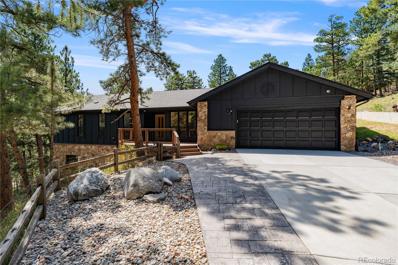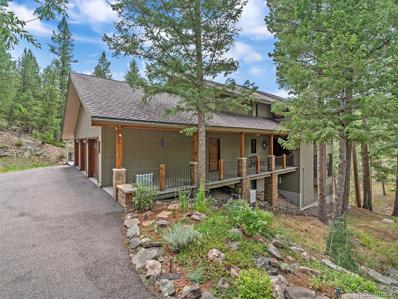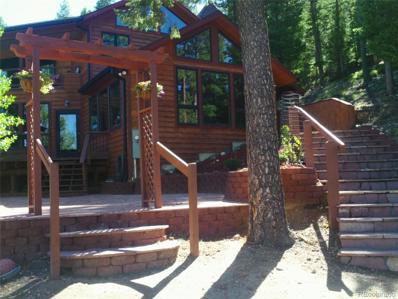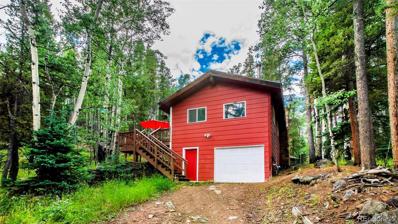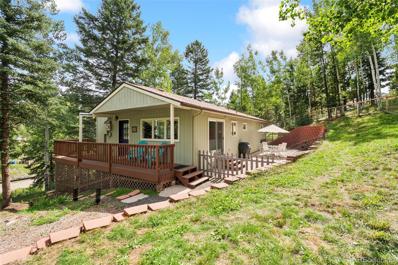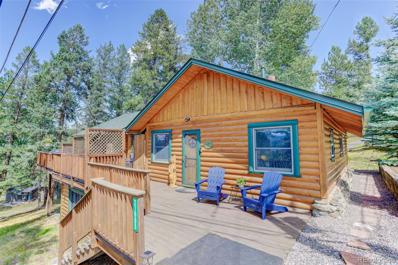Evergreen CO Homes for Rent
$1,850,000
2040 Werner Lane Evergreen, CO 80439
- Type:
- Single Family
- Sq.Ft.:
- 5,219
- Status:
- Active
- Beds:
- 4
- Lot size:
- 1.01 Acres
- Year built:
- 1989
- Baths:
- 4.00
- MLS#:
- 8226755
- Subdivision:
- The Ridge At Hiwan
ADDITIONAL INFORMATION
Discover elegance in this modern remodeled 4 Bed, 4 Bath luxury mountain home in the Prestigious Ridge in Hiwan Neighborhood. This luxurious mountain retreat seamlessly merges contemporary sophistication with timeless mountain charm. The heart of the home is a generously sized kitchen with an induction cooktop and a well-appointed pantry. Revel in the grandeur of the home’s expansive living spaces, with soaring 18-foot ceilings. A versatile loft space provides access to a 1,000 sqft flat roof with the potential for a deck, offering spectacular views of Bergen Peak. Indulge in the opulence of the main floor primary bedroom, featuring a lavish five-piece bath, dual walk-in closets, private, spacious home office with stunning views. The basement offers a serene retreat with a spacious living area, walkout to the patio & a dedicated wine room that stays a constant 60 degrees. The oversized three-car garage includes ample storage closets and an extension ideal for a gym or workshop. The newly updated laundry room features a sink and extra storage. Enjoy the pinnacle of modern living with state-of-the-art amenities, including intelligent lighting, smart garage doors,& entry systems. The home has been thoughtfully updated with an impeccable exterior makeover, exquisite new tile flooring, new roofing, and modernized bathrooms. The updated landscaping includes an impressive boulder upon entrance to the driveway, newly installed rock beds, eight towering 10ft+ Aspens, ten new shrubs, and a Russian Hawthorn tree. A sophisticated sprinkler system with 13 zones and a dedicated drip system for the five new Aspens by the master window ensure a lush, well-maintained landscape. The home has a grandfathered-in HOA-fenced backyard, one of the largest fenced yards in all of The Ridge. Explore trails and open space right outside your front door. Copy/paste tour: https://youtu.be/Nu8PVOW42B0?si=cIa1mAr160HKKJXx
$1,699,000
27400 Overlook Drive Evergreen, CO 80439
- Type:
- Single Family
- Sq.Ft.:
- 3,516
- Status:
- Active
- Beds:
- 4
- Lot size:
- 0.8 Acres
- Year built:
- 1978
- Baths:
- 4.00
- MLS#:
- 2430522
- Subdivision:
- Independence Heights
ADDITIONAL INFORMATION
Opportunities like this don't come around often. This custom-built, luxury 4-bedroom, 4-bathroom mountain retreat is designed to capture stunning views of Evergreen Lake, Downtown Evergreen, and Mount Blue Sky. Plus, it's just a short walk to Evergreen Lake and Downtown Evergreen, offering the best shopping and dining in town. Nestled at the end of a private cul-de-sac, this home is a true sanctuary of peace and tranquility. A grand covered entrance greets you, showcasing custom hand-carved arched doors, exquisite stonework, and beautiful log posts and beams. Every room in the home offers spectacular views, not just of the lake and Mount Blue Sky, but also Rosalie Peak, Elephant Butte, and Chief Mountain. The main level features an open floor plan, perfect for entertaining, with seamless access to the main decks off the living, dining, and kitchen areas. The heart of the living space is highlighted by a striking stone and log wood-burning fireplace, with custom log details throughout. The gourmet kitchen boasts custom cabinetry, top-of-the-line stainless steel appliances, a Decon coffee espresso maker, and a wall of windows that invite the outdoors in. Upstairs, the expansive primary suite is framed by oversized beams and offers breathtaking 270-degree views of Evergreen. The lower level includes a mother-in-law suite with a custom stone and log fireplace and a separate entrance. Two additional bedrooms and a spacious living room with a fireplace on this level make it ideal for hosting family and friends. Step out onto the deck and take in the stunning views—this is mountain living at its finest. Don’t miss out—contact us today to schedule a tour!
$920,000
6111 Kilimanjaro Evergreen, CO 80439
- Type:
- Single Family
- Sq.Ft.:
- 2,131
- Status:
- Active
- Beds:
- 5
- Lot size:
- 2 Acres
- Year built:
- 1976
- Baths:
- 3.00
- MLS#:
- 1714390
- Subdivision:
- Evergreen Highlands
ADDITIONAL INFORMATION
Nestled in the coveted Evergreen Highlands neighborhood, this meticulously updated five-bedroom, three-bathroom home offers the perfect blend of modern comfort and natural beauty. With expansive windows flooding the interior with natural light, this home is a mountain paradise. Step inside to be greeted by stunning solid white oak floors that extend throughout the first and second levels. The sleek and contemporary kitchen features pristine white quartz countertops, a seamless slide-in range, a silent Bosch dishwasher, an oversized stainless steel farmhouse sink, and ample cabinet space. Both bathrooms have been thoughtfully remodeled with high-end Kohler fixtures, timeless white tile, and luxurious marble flooring. With three bedrooms upstairs and two downstairs, this versatile home accommodates various lifestyles. Enjoy the convenience of high-speed internet, making it ideal for remote work. The county maintained road, school bus route access and short driveway give this home appeal for on-site working. The true gem of this property lies in its expansive outdoor space. Situated on a private two-acre lot, you'll be captivated by the breathtaking mountain views, open meadow, and endless sky. A seasonal arroyo bordering the property attracts local wildlife, including elk, deer, and foxes, adding to the serene ambiance. The expansive back deck provides the perfect spot to unwind and soak in a beautiful sunset over Mount Evans. The Evergreen Highlands features a private tennis court, barn and stables, playground, trails, and a pond with an opportunity for winter ice skating. The active HOA activitiies includes seasonal activities such as Easter Egg hunts, Trick or Treating, caroling, tree lighting and progressive dinners. Located within the highly regarded Marshdale Elementary and nationally ranked Conifer High School districts, this home offers both comfort and convenience. With fresh paint inside and out, it's move-in ready and waiting for you.
Open House:
Sunday, 9/22 11:30-1:30PM
- Type:
- Single Family
- Sq.Ft.:
- 2,506
- Status:
- Active
- Beds:
- 4
- Lot size:
- 1.4 Acres
- Year built:
- 1983
- Baths:
- 3.00
- MLS#:
- 9506124
- Subdivision:
- Hyland Hills
ADDITIONAL INFORMATION
Welcome to this stunning Evergreen property, just minutes off of I-70 on Floyd Hill. This mountain retreat offers the perfect blend of convenience and natural beauty, with an easy commute to Denver in under 30 minutes or a short drive west to nearby ski resorts. Enjoy living in a wonderful mountain setting with breathtaking views and full sun all year round. The property features all paved roads leading up to the driveway, ensuring easy access. Upon arrival, you'll be greeted by a stunning timber frame entry that opens up to views in every direction. Step out onto any of the four decks to soak in the great outdoors and watch for grazing deer and elk. Recent updates include a newer roof installed in 2020, paid off solar panels installed in 2022, newly installed thermostats, new fireplace installed in 2022, new hot tub installed in 2022, new water pressure tank installed in 2024, renovated bathrooms, a redesigned luxury kitchen with newer cabinets, backsplash, stainless steel appliances, and quartzite countertops. The primary suite is a true sanctuary, featuring a primary ensuite with a stand-alone Delta bathtub and an oversized shower. The lower level boasts a spacious family/recreational room, 2 additional bedrooms and a spacious bathroom. Don't miss out on this spectacular property! Please contact the listing agent Allie Kirby for showing availability.
- Type:
- Single Family
- Sq.Ft.:
- 2,687
- Status:
- Active
- Beds:
- 3
- Lot size:
- 0.07 Acres
- Year built:
- 2023
- Baths:
- 3.00
- MLS#:
- 8433458
- Subdivision:
- Pinecrest Ridge
ADDITIONAL INFORMATION
**Rare NEARLY NEW, home in the heart of Evergreen,** with lovely finishes. Why pay excessive lot premiums and upgrade prices when you can have all the extras included, ready to move in now! This LOCK AND LEAVE property allows you to come and go as you please, perfect for a second home, or for the full time homeowner who doesn't want to be bothered by maintenance - the exterior and grounds are all taken care of for you. An oversized garage and bonus room on the lower floor allows ample space for storage and toys. **WALK TO THE LAKE, PARKS, RESTAURANTS SHOPS AND TRAILS** For life on the go, here's life made easy.
$1,500,000
1322 Purgatory Lane Evergreen, CO 80439
- Type:
- Single Family
- Sq.Ft.:
- 4,674
- Status:
- Active
- Beds:
- 5
- Lot size:
- 0.83 Acres
- Year built:
- 2000
- Baths:
- 4.00
- MLS#:
- 4869490
- Subdivision:
- The Ridge At Hiwan
ADDITIONAL INFORMATION
Look out and behold! This home, with its grand design and thoughtful architecture, welcomes you with a volume of light that floods every corner and the windows frame breathtaking mountains views. The expansive views stretch wide, sweeping over mountain and valley. To live in this community is to live with nature itself, to share your days with a herd of elk who roam in the valley below and where the hummingbirds flit and dance. Privacy here is not just a feature but a feeling. It is a refuge from the bustle of the world. The home is a sanctuary where you can retreat, reflect, and recharge. Yet, this rare mountain home features a spacious three-car garage with ample room for your vehicles and is connected by paved roads that lead you swiftly and smoothly to your destination. While the convenience of being just 30 minutes from downtown Denver means that the vibrancy of the city is always within reach, when the mountains call they are easily answered with quick access to networks of hiking trails and open spaces that invite exploration. This is a home where you can truly have it all—luxury, privacy, nature, and the convenience of modern living, all in one extraordinary place.
$1,050,000
37 Juniper Court Evergreen, CO 80439
Open House:
Sunday, 9/22 11:00-3:00PM
- Type:
- Single Family
- Sq.Ft.:
- 3,584
- Status:
- Active
- Beds:
- 3
- Lot size:
- 1.5 Acres
- Year built:
- 2000
- Baths:
- 4.00
- MLS#:
- 8281356
- Subdivision:
- Echo Hills
ADDITIONAL INFORMATION
Check out the Video Tour: https://youtu.be/LsKig1z9eXY This quintessential Colorado home offers a perfect blend of privacy, tranquility, and modern amenities on a quiet, wooded street with high-speed internet. Step inside and feel rejuvenated by the bright, sunlit front room that seamlessly integrates the outdoors into the inviting living spaces. Extensive upgrades make the kitchen a true chef’s delight, featuring 42" Hickory cabinets, elegant accents, granite slab countertops, stainless steel appliances, and a spacious center island. The kitchen opens to a vaulted dining room and family room, showcasing a stunning wall of windows framing the forest views. The tongue and groove ceilings accentuate the room's impressive vaulting, keeping the space airy and expansive. The main floor master suite is a peaceful retreat, thoughtfully designed with generous proportions and a luxurious bath, featuring granite slab counters, a double vanity, a frameless glass shower with three showerheads, and a spacious walk-in closet. Ascending the log stairs, you'll be captivated by the forest views and appreciate the loft’s additional workspace. The oversized secondary bedrooms feature large closets and are centered around a well-appointed bathroom, while the lofted study/office area overlooks the great room. The lower level offers a large theater area with a giant screen, perfect for indoor entertainment. Additional T&G ceilings, a cozy fireplace, and versatile space ideal for hobbies or storage enhance the home's charm. Step outside to the Wind River hot tub on the expansive, covered patio/deck. The wide, flat driveway offers easy access with RV parking and hookups. Clear Creek County keeps taxes inexpensive, and the home is meticulously maintained with numerous upgrades. Enjoy incredible hiking at nearby Bergen Peak Wildlife Area or hit the slopes at Echo Mountain just minutes away. This is truly a dream home where comfort meets intelligent design.
- Type:
- Single Family
- Sq.Ft.:
- 3,196
- Status:
- Active
- Beds:
- 2
- Lot size:
- 1.87 Acres
- Year built:
- 1976
- Baths:
- 3.00
- MLS#:
- 8681378
- Subdivision:
- Evergreen West
ADDITIONAL INFORMATION
Welcome to this timeless, ranch-style home nestled near the heart of Evergreen. This 2-bed (plus an office and a bonus room), 3-bath home stands on a usable lot graced by abundant natural light. The 3-car garage is equipped with direct entry into the kitchen. Serving as the heart of the home, the kitchen invites warmth & functionality in a comfortably sized layout. Here is an opportunity waiting for your unique, personal touch. Just off the kitchen, a formal dining room offers an excellent space for hosting & entertaining. The main floor also houses the primary bedroom, which is equipped with a full bath. Alongside the primary suite, the home presents an additional 2 secondary bedrooms & laundry room. A primary focal point of the living room is the extraordinary petrified wood & stone, wood-burning fireplace. This beautiful, well-built home can easily transition into your dream abode with just a bit of updating and personalization. Make it your own & create a solace of comfort & style in this robustly built, inviting home.
- Type:
- Single Family
- Sq.Ft.:
- 4,380
- Status:
- Active
- Beds:
- 4
- Lot size:
- 10.28 Acres
- Year built:
- 1991
- Baths:
- 4.00
- MLS#:
- IR1017790
- Subdivision:
- Soda Creek
ADDITIONAL INFORMATION
Custom-built, Soda Creek home in coveted and well-located neighborhood. Enter on a walkway tiled with Lyons Red Sandstone into an open and inviting floor plan seamlessly connecting kitchen, dining and living spaces, the perfect place for entertaining or quiet evenings. Operable Hurd double-pane windows flood the main living spaces with light and passive solar gain. Professionally designed kitchen features solid granite counter tops, stainless steel appliances, Viking gas cook top and Viking double oven. Move to the bedroom wing where you will find the primary bedroom, two guest bedrooms and completely updated primary and guest baths. The primary bedroom features a private balcony with sitting area. An additional living space and bedroom with bathroom on the east end of the house complete the upstairs. In-floor radiant heat on the main floor is the perfect supplement on cold winter mornings. Large 3-car garage with storage cabinetry, work-space, Level 2 EV charger, new door motors and wireless auto controllers. Starlink receiver provides high-speed internet for effortless "work from home." The exterior includes two large custom patio areas, one with natural gas fire pit, the other with built-in natural gas 4-burner grill. The outdoor living areas are surrounded by mature landscaping and split rail fence. Four rock terraces with concrete staircases and Redstone walkways fit perfectly with the natural landscape. To the south of the property, a boundary with Jefferson County Open Space overlooking Elk Meadow. Healthy forest of diverse trees managed by the current owners and licensed arborist. Easy commute to Denver, ski areas, and airport. Highly rated neighborhood schools in Jefferson county District including Blue Ribbon neighborhood HS and the International Baccalaureate/Magnet HS nearby.
- Type:
- Single Family
- Sq.Ft.:
- 2,928
- Status:
- Active
- Beds:
- 4
- Lot size:
- 0.71 Acres
- Year built:
- 1991
- Baths:
- 4.00
- MLS#:
- 6128264
- Subdivision:
- Hiwan Fifth Filing
ADDITIONAL INFORMATION
This north Evergreen home is ready for your updates, creativity and finishing touches! The location and setting are amazing with easy access to Elk Meadow open space, Buchanan Recreation center and trails, shopping, dining and the local schools. Walk out from the great room to a spacious sunny, welcoming deck set in the trees. The primary bedroom and 5-piece bath are a half flight up from the main floor. Two additional bedrooms and a full bath are a half flight up from the primary bedroom. The lower level is a walk-out level with a family room, a private bedroom, a ¾ bath and multiple storage areas. The roof is 8 years old and the water heater is 2 years old. The home is located 5 minutes from I-70, for a seamless drive to the mountains or to Denver.
$1,390,000
31465 Forestland Drive Evergreen, CO 80439
- Type:
- Single Family
- Sq.Ft.:
- 3,766
- Status:
- Active
- Beds:
- 4
- Lot size:
- 0.26 Acres
- Year built:
- 1998
- Baths:
- 4.00
- MLS#:
- 3127095
- Subdivision:
- Tanoa At Elk Meadow
ADDITIONAL INFORMATION
Experience the best of foothills living! Located just 10 minutes from I-70, 31465 Forestland Drive offers convenient access to the mountains to the west and Metro Denver to the east. This home is just a short drive from both Downtown Evergreen and Bergen Park. Enjoy boating or skating on Evergreen Lake, or explore numerous hiking trails, shopping at charming boutique stores and dining at local restaurants. With an open floor plan that's perfect for entertaining, this home also features two covered patios overlooking open space teeming with wildlife. Need to unwind after a long day? Relax in the soothing “Artic Spa” Swim Spa.
- Type:
- Single Family
- Sq.Ft.:
- 2,167
- Status:
- Active
- Beds:
- 3
- Lot size:
- 2 Acres
- Year built:
- 1976
- Baths:
- 2.00
- MLS#:
- 4829390
- Subdivision:
- Evergreen Meadows
ADDITIONAL INFORMATION
Make this special home your "gathering place". Good vibes start the moment you arrive to its picturesque setting in beautiful Evergreen. Framed in Aspen and Evergreen trees, this is a property you don't want to miss. Perfectly placed on a two acre lot, this ranch-style home is main level living at its finest and is highlighted by vaulted family room with gorgeous stone fireplace, extended hardwood flooring, remodeled kitchen/bathrooms, and peaceful outdoor living space. The kitchen features upgraded cabinets, slab granite countertops, stainless steel appliances, and custom lighting. Entertaining is a breeze with a large dining space right off the kitchen with tons of natural light streaming in. Out back, breathe in the fresh mountain air and take in the mountain views where you will find a large deck, hot tub, and a peaceful escape surrounded by the natural beauty of Evergreen. Conveniently located to all the amenities you need with quick access to ski resorts or down to Denver, this is a wonderful opportunity to own your slice of Rocky Mountain living in Evergreen Meadows! crawl space - 6 feet
- Type:
- Single Family
- Sq.Ft.:
- 2,100
- Status:
- Active
- Beds:
- 3
- Lot size:
- 2.41 Acres
- Year built:
- 2006
- Baths:
- 3.00
- MLS#:
- 5037338
- Subdivision:
- Saddleback Ridge Estates
ADDITIONAL INFORMATION
Discover a mountain retreat where privacy and stunning vistas come together to create the perfect escape. Flooded with natural light, this home offers a beautifully designed open floor plan that seamlessly blends stylish upgrades with everyday comfort. The heart of the home—a modern kitchen—boasts granite countertops, stainless steel appliances, and a spacious island, ideal for gatherings with friends and family. The adjacent dining and living areas flow effortlessly for entertaining or quiet evenings in. Step into the luxurious master suite, where you’ll find a private balcony, heated bathroom floors, and travertine tiles that add a touch of spa-like elegance. Downstairs - another bedroom and bath, plus a versatile bonus room awaits your imagination—office, rec room, or creative studio—the possibilities are endless. With breathtaking views from every room and expansive decks to enjoy them, this home invites you to soak in the serene surroundings year-round. And with easy access to I-70, you're just minutes away from adventure. This tranquil haven won’t last long—schedule your private showing today and experience it for yourself!
- Type:
- Single Family
- Sq.Ft.:
- 2,114
- Status:
- Active
- Beds:
- 4
- Lot size:
- 0.53 Acres
- Year built:
- 1973
- Baths:
- 3.00
- MLS#:
- 6122814
- Subdivision:
- El Pinal
ADDITIONAL INFORMATION
All of Evergreen’s amenities are right out the door from this 4-bedroom, 3-bathroom El Pinal home. Nestled on a wooded lot with a small creek in front, this 2,114 square foot home has a welcoming exterior with natural stonework, a paved driveway, an attached 2-car garage and additional storage shed. An art deco glass front door invites you into the split-entry home with a functional layout. Bay windows and vaulted ceilings in the upper living area allow plenty of natural light. The kitchen features a greenhouse window, wood flooring and cabinets, an under-sink water filtration system, and walks out to a composite deck and recently-updated flagstone patio. Three bedrooms, including the primary suite, are situated on the upper level, as well as a full bathroom. The primary suite features two closets, a bathroom that was updated in 2019, and walks out to a greenhouse/sunroom. The cozy lower level living space includes a natural stone wall and new wood-burning stove insert. This room could be utilized as a rec room, play room, office, workout room or more. An additional bedroom and full bathroom are located on the lower level, as well as a spacious laundry/utility room. Public water and sewer through Evergreen Metro District. New sewer line from main line was replaced in 2024. Located .5 miles from Stagecoach Park, 1 mile from Safeway, 2.5 miles from Downtown Evergreen, and 1.3 miles from Elk Meadow Open Space Park.
- Type:
- Single Family
- Sq.Ft.:
- 2,619
- Status:
- Active
- Beds:
- 3
- Lot size:
- 7.08 Acres
- Year built:
- 1978
- Baths:
- 3.00
- MLS#:
- 3657485
- Subdivision:
- Evergreen Highlands
ADDITIONAL INFORMATION
View, seclusion and location, this home is one of a kind and offers the best of mountain living. The combination of expansive mountain views, natural light, and versatile living spaces creates an ideal environment for both relaxation and productivity. With 7 acres of land, the privacy and seclusion are unmatched, and the outdoor amenities like the hot tub make it perfect for entertaining or unwinding after a long day. The open floor plan and cozy pellet stove, adds warmth and charm, while the upper-level loft offers a flexible space that could serve as an office, studio, or additional living area. The walk-out basement adds even more versatility, providing extra living or storage space depending on your needs. Being only 10 minutes from Highway 285 makes it conveniently close to Denver, so you can enjoy the peacefulness of mountain living without sacrificing access to city amenities. This home truly offers the best of both worlds.
- Type:
- Single Family
- Sq.Ft.:
- 1,838
- Status:
- Active
- Beds:
- 3
- Lot size:
- 0.57 Acres
- Year built:
- 1969
- Baths:
- 2.00
- MLS#:
- 3508453
- Subdivision:
- Independence Heights
ADDITIONAL INFORMATION
Incredible opportunity to own a single family home within walking distance to downtown Evergreen. Evergreen is one of the most charming towns in all of Colorado. The downtown is loaded with unique and cool shops and restaurants. The lake is magical in the summer and winter. Home does need some work so come put your personal touches on it! Roof is new. Very hard to find a single family home anywhere near this price point. I expect this will sell fast so set a showing today.
$574,900
29788 Aspen Lane Evergreen, CO 80439
- Type:
- Single Family
- Sq.Ft.:
- 1,507
- Status:
- Active
- Beds:
- 3
- Lot size:
- 0.18 Acres
- Year built:
- 1999
- Baths:
- 3.00
- MLS#:
- 4859754
- Subdivision:
- Wah Keeney Park
ADDITIONAL INFORMATION
** SELLER OFFERING $10k SELLER CONCESSIONS** Welcome to this stunning mountain retreat in North Evergreen, where comfort meets style in a picturesque setting. This beautiful property features 3 bedrooms, 3 bathrooms, and 1,507 square feet of living space, all surrounded by serene nature and towering trees. Upon arrival, you're greeted by the inviting ambiance of the outdoors, seamlessly blending with the home's interior. The main level boasts solid hardwood floors throughout, leading to a spacious living room with an electric fireplace, offering cozy warmth and ambient lighting—perfect for winter evenings. The fully updated kitchen is a chef's dream, featuring 42-inch modern cabinets, sleek quartz countertops, and newer stainless steel appliances (2 yrs). From here, step out onto the deck to enjoy the firepit, perfect for entertaining or unwinding in the fresh mountain air. The primary bedroom serves as a private retreat, complete with an en-suite bathroom and a secluded balcony that offers breathtaking views, making you feel at one with the surrounding trees. The upper level also includes an additional bedroom, providing ample space for family or guests. The walk-out basement extends the living area with another bedroom, a bathroom, and a versatile bonus space that can be customized to suit your needs. Additionally, this property includes a shed; providing extra storage space, RV parking; adding to its versatility and making it ideal for outdoor enthusiasts. Conveniently located with easy access to I-70, this home is just a 25-minute drive from Downtown Denver and mere minutes from open spaces, trails, a fitness center, shopping, and dining. This property is more than just a home—it's a lifestyle!
- Type:
- Single Family
- Sq.Ft.:
- 2,031
- Status:
- Active
- Beds:
- 3
- Lot size:
- 1.97 Acres
- Year built:
- 1976
- Baths:
- 2.00
- MLS#:
- 8301065
- Subdivision:
- Rosedale Acres
ADDITIONAL INFORMATION
Discover your mountain sanctuary in the highly sought-after Upper Bear Creek neighborhood. Nestled on just under 2 acres, this quintessential mountain home offers the perfect blend of seclusion and convenience. Just a 5-10 minute drive to downtown Evergreen, Evergreen Lake, and the Evergreen Golf Course, yet perfectly distanced to immerse yourself in nature on an elevated, forested lot with breathtaking views of Elephant Butte and the soothing sounds of Upper Bear Creek. This meticulously cared-for log home boasts an open layout with vaulted ceilings and expansive windows, filling the space with natural light. Recent upgrades include brand new carpet, bamboo floors, mid-level bathroom, kitchen cabinets, granite countertops, and modern appliances. Enjoy the outdoor features like the charming treehouse and a greenhouse for your gardening aspirations. Practicality meets luxury with ample parking space, including room for a recreational vehicle, and county-maintained roads that ensure year-round access. This home is the epitome of mountain living, offering tranquility, beauty, and modern comfort. Don't miss your chance to make this stunning property your own.
- Type:
- Single Family
- Sq.Ft.:
- 2,276
- Status:
- Active
- Beds:
- 3
- Lot size:
- 0.81 Acres
- Year built:
- 1967
- Baths:
- 3.00
- MLS#:
- 9633939
- Subdivision:
- Hidden Valley
ADDITIONAL INFORMATION
Welcome to your dream home in Evergreen, CO, where the stunning mountain views and serene open spaces create a picturesque backdrop for daily living. This charming 3-bedroom, 3-bathroom residence sits on nearly an acre of pristine land, offering a perfect blend of privacy and community and is zoned for horses! The recently updated kitchen, just four years old, boasts modern finishes and is ideal for both everyday meals and entertaining. The wood floors throughout the home have been freshly refinished, adding a touch of elegance. With a new furnace and hot water heater, comfort and efficiency are assured. The 75% finished basement provides ample space for additional living area. Outside, there is a horse barn that just needs to be filled with horses as well as two pig huts. Enjoy the vibrant local wildlife, including delightful hummingbirds, and the active neighborhood atmosphere without feeling too crowded. Excellent schools and a great sense of community further enhance the appeal of this no-HOA gem. Experience the perfect balance of tranquility and convenience in this exceptional Evergreen property. Seller to provide a 1-year Home Warranty at closing.
$1,050,000
120 Normandy Road Evergreen, CO 80439
- Type:
- Single Family
- Sq.Ft.:
- 3,154
- Status:
- Active
- Beds:
- 4
- Lot size:
- 1.1 Acres
- Year built:
- 1981
- Baths:
- 3.00
- MLS#:
- 5358597
- Subdivision:
- French Springs
ADDITIONAL INFORMATION
Welcome to a true Colorado mountain retreat! This inviting ranch-style home is designed to fully capture the natural beauty around it. As you step inside, you're greeted by a stunning view through the vaulted family room with its warm, exposed timbers, leading straight out to a large back deck. The kitchen is perfect for any culinary enthusiast, complete with updated 42” cabinets, stainless steel appliances, and elegant granite countertops. Throughout the house, you'll find quality updates, including wood-look porcelain tile, polished hardwood floors, refreshed bathrooms, and upgraded mechanicals. With 4 bedrooms, 3 bathrooms and a versatile lower-level family suite that offers its own bath and easy access to the outdoors, this home is incredibly adaptable to your needs. The open floor plan features three distinct family rooms, each with its own character, making it ideal for both everyday living and entertaining. You'll appreciate the convenience of the easy-access driveway and oversized two-car garage. Plus, the sunroom next to the deck is perfect for nurturing your plants year-round. Additional enhancements include a tankless water heater, water softener, a forced air gas furnace, dual water heaters, commercial grade WiFi with access throughout the property, hard wired security system and prewiring for the backup generator (negotiable with the sale). The large fenced in dog run is great for those who may have fury friends that need to run around. This is truly Colorado living at its best!
$1,850,000
3816 Spring Valley Trail Evergreen, CO 80439
- Type:
- Single Family
- Sq.Ft.:
- 3,854
- Status:
- Active
- Beds:
- 4
- Lot size:
- 3.69 Acres
- Year built:
- 1993
- Baths:
- 4.00
- MLS#:
- 1876547
- Subdivision:
- Overlook At Palo Verde
ADDITIONAL INFORMATION
A coveted home in the north Evergreen Overlook subdivision is on the market! The owners built the home in 1993 and remodeled it in 2014. When touring, you'll notice a wall of windows on the west side of the home, providing an abundance of sunshine. No detail was missed during the remodel including updating the wood floors, interior and exterior doors, installing custom trim, textured plaster walls and stylish paint, custom glass rails, a chef's kitchen, high-end baths, a spacious deck and more. An “open floor plan” concept living space on the main level is perfect for entertaining and relaxing. With a great room open to the kitchen, access to a spacious deck and a living room open to a dining room, you'll find the space inviting and cozy at the same time. If a main floor bedroom is necessary, this home can meet that need with an ensuite bath and walk-in closet. If a main-floor office is needed, this bedroom works great for that too (that is its current use). A conveniently located laundry/mudroom off the 3-car garage is in the perfect location. The upper level has 3 bedrooms, including a primary bedroom with a private deck and an updated, custom ensuite bath, plus a cozy loft library, 2 additional bedrooms and an updated ¾ bath. The lower level has a lot of possibilities with a family room and a huge workshop. Outdoor living is accessible from all levels with views, beautiful trees, rock outcroppings and privacy. The lot has been extensively mitigated, as has the neighborhood. The driveway to the home provides a private entry and is south facing. Access is easy to Evergreen, I-70 and the mountains or to Denver. Evergreen offers quaint shopping and restaurants, open space areas for hiking or biking and great schools.
$1,775,000
4618 SE Summit Trail Evergreen, CO 80439
- Type:
- Single Family
- Sq.Ft.:
- 3,580
- Status:
- Active
- Beds:
- 3
- Lot size:
- 1.8 Acres
- Year built:
- 2009
- Baths:
- 3.00
- MLS#:
- 3939941
- Subdivision:
- Segers Acres
ADDITIONAL INFORMATION
Rare find - mountain home with guest house! Nestled just 3 plus miles out desirable Upper Bear Creek Canyon, this unique property is in a charming, tranquil setting with spectacular Mount Blue Sky views! Full of character, and quality craftsmanship this home features an open, stepdown floor plan with walls of windows for viewing the beautiful surroundings. Living room plus family room on main level; Two bonus rooms ready to customize to your needs; 3rd bedroom currently being used as office; Beautiful granite countertop in large kitchen; 3 decks as well as a veranda. Additional 620 square feet of living space in guest house, includes bedroom space, bath, kitchenette, plus loft space, with extra space on ground level for additional two car garage, workshop or storage - perfect for multigenerational living! Guest house and main house are attached by a deck. Gazebo has electrical service. Overflow parking near property entrance. List price reflects appraised value. *Note - Certificate of Occupancy for the main house was issued in 2015* Buyer to verify all square footage. Don't miss out on making this your very own sanctuary!
$435,000
493 Deer Road Evergreen, CO 80439
- Type:
- Single Family
- Sq.Ft.:
- 1,200
- Status:
- Active
- Beds:
- 3
- Lot size:
- 1 Acres
- Year built:
- 1963
- Baths:
- 1.00
- MLS#:
- 8726976
- Subdivision:
- Brook Forest Estates
ADDITIONAL INFORMATION
Don't miss this unique opportunity to own a home in Evergreen! This detached home for sale features 3 cozy bedrooms, 1 full bathroom, and 1200 square feet of living space with high ceilings that enhance the open and spacious feel. Imagine living just minutes away from multiple hiking and biking trails—perfect for the outdoor enthusiast looking to be immersed in nature. Maxwell Falls is just around the corner and you are one mile away from Arapahoe National Forest. Plus, you're only 20 minutes away from the towns of Evergreen and Conifer, where shopping, entertainment, and numerous outdoor adventures await. In the winter, warm up next to your choice of two fireplaces. In the living room, cozy up next to a wood burning fireplace with a natural gas insert. Nestled in the tranquility of the mountains, this property is not just a home; it's an invitation to a lifestyle of adventure and calm. Ready to make this your personal retreat? Contact me to find out more. Home Warranty is being offered with the sale of the home. Home is being sold "as-is". The roof is scheduled to be replaced on 8/30/24. It is being replaced with storm fighter 4 shingles, which are impact resistant shingles with the highest wind, hail, and fire ratings. They offer limited lifetime warranties and you will receive a significant discount off your annual home owners insurance premiums for having a class 4 shingle on the roof.
- Type:
- Single Family
- Sq.Ft.:
- 1,224
- Status:
- Active
- Beds:
- 3
- Lot size:
- 0.65 Acres
- Year built:
- 1994
- Baths:
- 2.00
- MLS#:
- 9397523
- Subdivision:
- Ever Green Hills Flg 2 Ext Sur 1
ADDITIONAL INFORMATION
Escape the hustle and bustle of the city with your cozy cottage nestled within the foothills of the Rocky Mountains! This meticulously updated home is well-cared for and move-in ready. High speed internet is available, so work from home, or utilize this beauty as mountain retreat or rental. Open floor concept boasts tons of natural light. This 3 bedroom, 2 bathroom home features a main floor laundry. The completely renovated eat-in kitchen, includes gorgeous quartz countertops, gas range, dishwasher and microwave. The dining room opens up to an outdoor patio for family BBQ's and wildlife viewings. Home is on public water and natural gas and has a new septic system. Massive crawl space storage expands the entire footprint of the home. Easy access to downtown Evergreen and within minutes of open space and hiking trails. This home is in a USDA eligible area, so it may be available for 100% financing. Contact the listing agent for details.
- Type:
- Single Family
- Sq.Ft.:
- 2,246
- Status:
- Active
- Beds:
- 2
- Lot size:
- 0.46 Acres
- Year built:
- 1929
- Baths:
- 3.00
- MLS#:
- 3902303
- Subdivision:
- Mary N Williams Estate
ADDITIONAL INFORMATION
Welcome to Your Charming Mountain Retreat: A Perfect Blend of Vintage Character and Modern Comfort. Originally constructed in 1929, a classic Evergreen cabin has been expanded for a harmonious fusion of old-world charm and modern living. The 2003 addition preserves the historic character and seamlessly adds an open floor plan with an up-to-date kitchen, a walk-in pantry, dining room, a family room with a gas fireplace and a powder room. The vaulted ceiling creates openness, and an expansive window is a portal to the serene landscape. French doors lead to a deck, with peek-a-boo views of Evergreen Lake, and a tranquil place to watch the local wildlife and stunning sunsets. The original cabin, preserved and cherished, offers its own unique appeal. The living room, with the original stone fireplace, along with a sunlit nook currently used as an office and music room are reminiscent of the cabin’s historic roots. A sunny primary suite with dual closets, a ¾ en-suite bath with a decorative vanity and a laundry room provide main floor living. Beautiful wood floors throughout the home add to the charm. The lower level of the home offers a bedroom, ¾ bath, and a flexible space which offers endless possibilities: an exercise room, a study, or additional sleeping space, with the inclusion of a Murphy bed. The flex room opens to the oversized 2-car garage, equipped with shelving for storage and a workbench for projects. Paved driveways are located in the front and rear of the home; and a shed with electricity provides additional options for storage and other uses. Recent practical updates of new roof and new water heater provide peace of mind. Experience the joy of mountain living combining the best of the past and the present all within walking distance of Evergreen Lake and downtown. Whether you’re seeking a full-time residence or a weekend getaway, this well maintained and charming mountain retreat is ready to welcome you home.
Andrea Conner, Colorado License # ER.100067447, Xome Inc., License #EC100044283, [email protected], 844-400-9663, 750 State Highway 121 Bypass, Suite 100, Lewisville, TX 75067

The content relating to real estate for sale in this Web site comes in part from the Internet Data eXchange (“IDX”) program of METROLIST, INC., DBA RECOLORADO® Real estate listings held by brokers other than this broker are marked with the IDX Logo. This information is being provided for the consumers’ personal, non-commercial use and may not be used for any other purpose. All information subject to change and should be independently verified. © 2024 METROLIST, INC., DBA RECOLORADO® – All Rights Reserved Click Here to view Full REcolorado Disclaimer
Evergreen Real Estate
The median home value in Evergreen, CO is $965,000. This is higher than the county median home value of $439,100. The national median home value is $219,700. The average price of homes sold in Evergreen, CO is $965,000. Approximately 74.85% of Evergreen homes are owned, compared to 17.08% rented, while 8.07% are vacant. Evergreen real estate listings include condos, townhomes, and single family homes for sale. Commercial properties are also available. If you see a property you’re interested in, contact a Evergreen real estate agent to arrange a tour today!
Evergreen, Colorado has a population of 8,516. Evergreen is less family-centric than the surrounding county with 29% of the households containing married families with children. The county average for households married with children is 31.17%.
The median household income in Evergreen, Colorado is $102,510. The median household income for the surrounding county is $75,170 compared to the national median of $57,652. The median age of people living in Evergreen is 47.3 years.
Evergreen Weather
The average high temperature in July is 80.5 degrees, with an average low temperature in January of 12.1 degrees. The average rainfall is approximately 21 inches per year, with 82.8 inches of snow per year.
