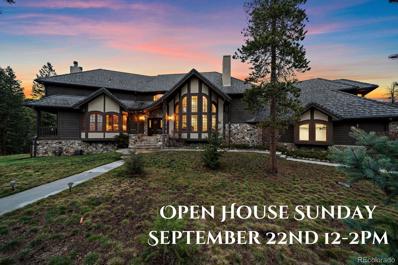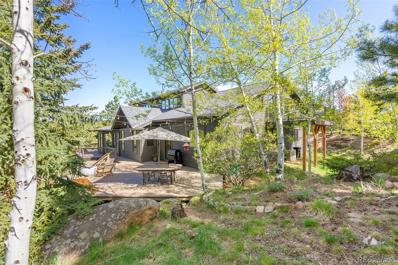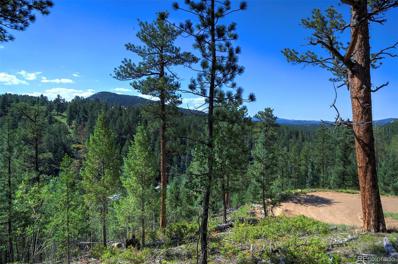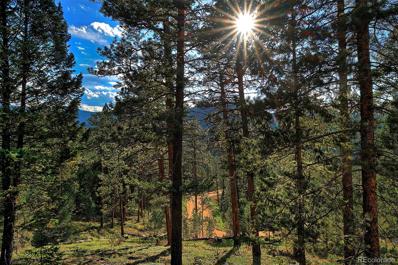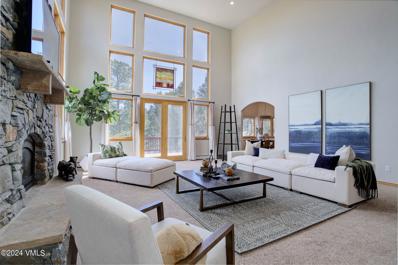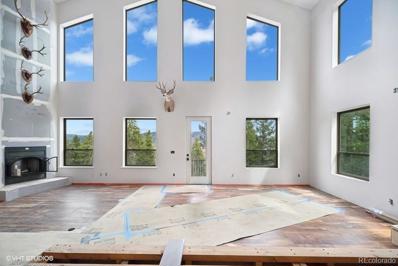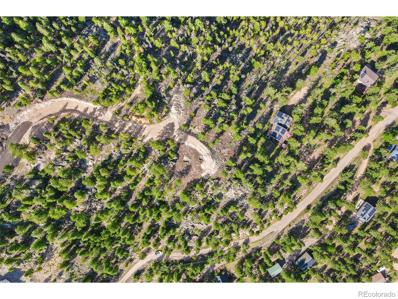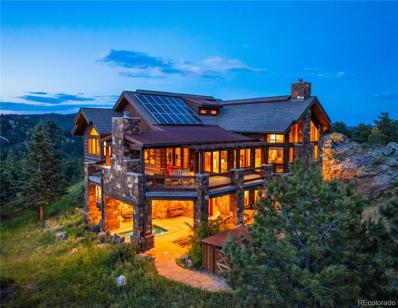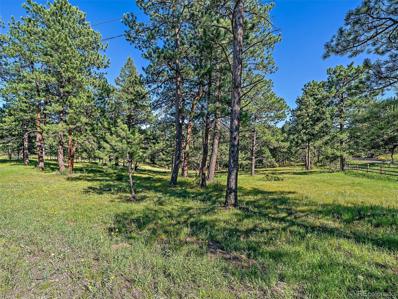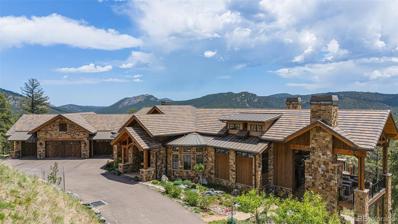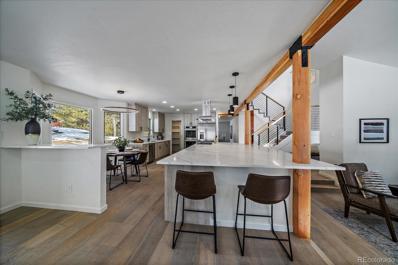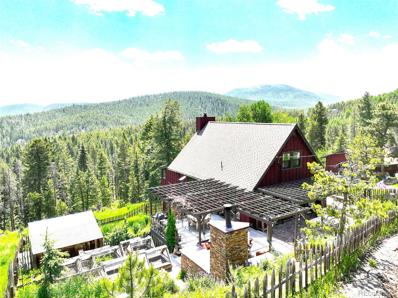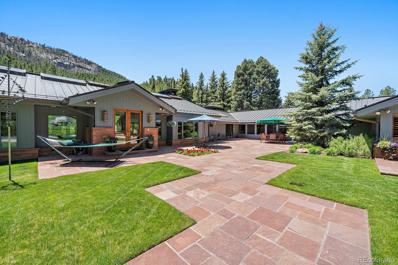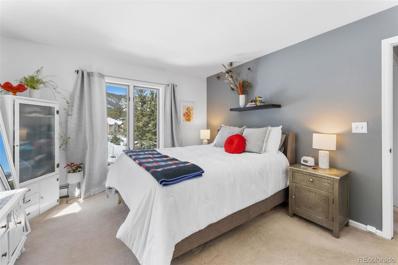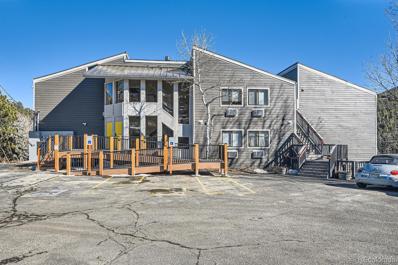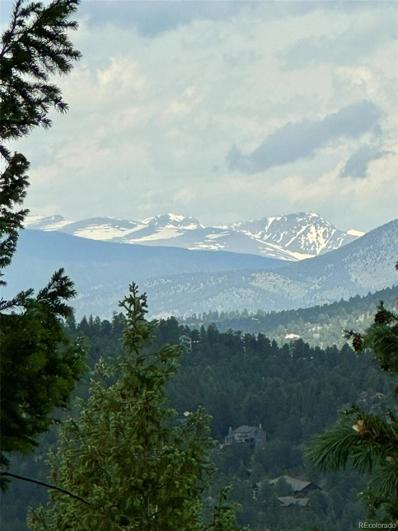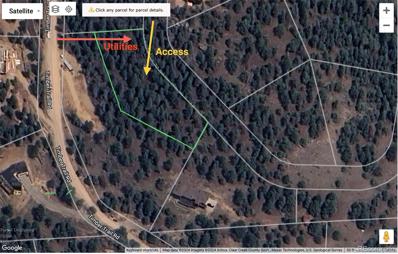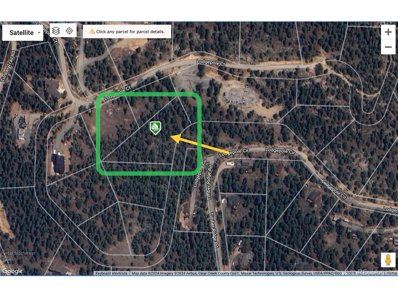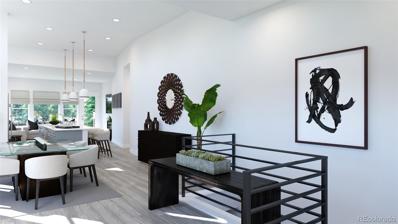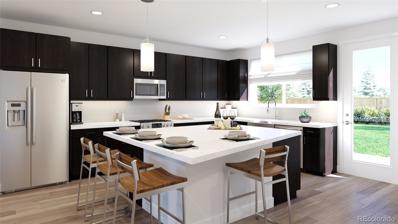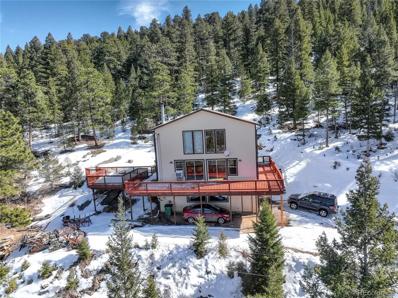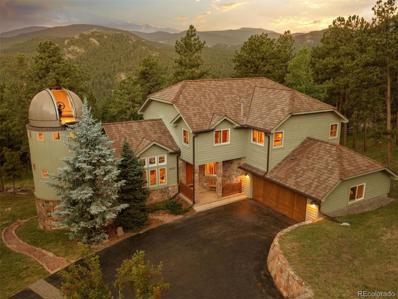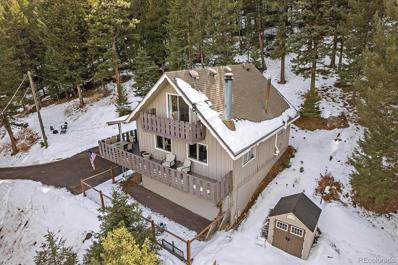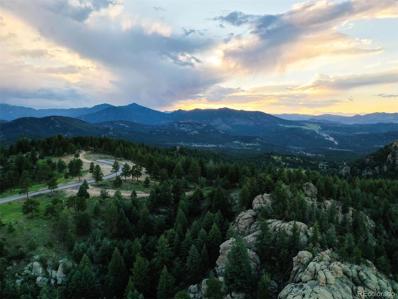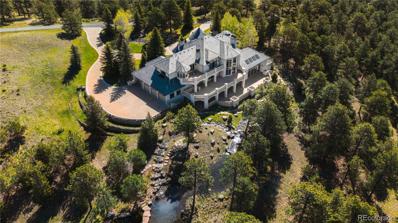Evergreen CO Homes for Rent
$1,980,000
6796 Timbers Drive Evergreen, CO 80439
Open House:
Sunday, 9/22 12:00-2:00PM
- Type:
- Single Family
- Sq.Ft.:
- 6,639
- Status:
- Active
- Beds:
- 5
- Lot size:
- 2.28 Acres
- Year built:
- 1991
- Baths:
- 6.00
- MLS#:
- 2489507
- Subdivision:
- The Timbers
ADDITIONAL INFORMATION
$150k PRICE REDUCTION and move-in ready! This is a truly unique offering in Evergreen in a very private and scenic setting! Behind the illustrious gates of Evergreen's The Timbers neighborhood, the property sprawls across 2.28 acres, yet with a feel of grander expanses, courtesy of vast neighboring parcels, cinematic foothills views & stoic rock formations. Located at the end of the cul-de-sac this is the premier parcel in the neighborhood! With twinkle lights hanging in the forest canopy, your guests can mingle on the many custom patios & decks and expansive gathering areas. A hot tub & custom lighting complete the backyard oasis. Inside, you'll find a seamless blend of indoor/outdoor living space, complete with bespoke bar, 300-bottle wine sanctuary, & gas-fed wood fireplace. Lower level has family rec room with a wood-burning hearth. Custom-built private office with custom shelving, french doors & lightning-fast connectivity of Starlink. Gourmet kitchen w/ KitchenAid stainless appliances, granite countertops, breakfast room, & walk-in pantry. Formal living room has cathedral style floor-to-ceiling windows framed by foothills views. Retreat to the luxurious primary suite where the 2-story custom closet could rival any posh boutique, its own private deck, & living area warmed by gas fireplace. Stay cool all summer long with CENTRAL A/C! Expansive 3-car garage w/ coated floor, tandem space for 4th vehicle or cherished toy, & an abundance of storage solutions. Extremely private yet only minutes from the hip restaurants and shops in downtown Evergreen & a short commute to Denver! Within an hour of many world class ski resorts or DIA. This is Evergreen living at it's finest!
$1,475,000
6822 Snowshoe Trail Evergreen, CO 80439
- Type:
- Single Family
- Sq.Ft.:
- 3,458
- Status:
- Active
- Beds:
- 5
- Lot size:
- 3.92 Acres
- Year built:
- 1983
- Baths:
- 3.00
- MLS#:
- 3699965
- Subdivision:
- Buffalo Park Estates
ADDITIONAL INFORMATION
This mountain sanctuary is located just 45 minutes from Denver yet worlds away from the everyday hustle. Nestled amidst nearly four acres of breathtaking Evergreen scenery, this impeccably reimagined mountain residence seamlessly blends modern luxury with the allure of Colorado's natural splendor. The elevated interiors were recently showcased in both 5280 and Denver Life magazines. Entering the front door, you are greeted with soaring ceilings and abundant sunlight. The great room captivates with a striking stone accent wall and a cozy wood-burning stove, while premium Kährs hardwood floors and bespoke touches adorn every corner. The chef's kitchen is a culinary delight, boasting stainless appliances, double wall oven, granite countertops, and a spacious walk-in pantry. A large island provides both work- and gathering space, ideal for entertaining guests or enjoying casual meals. The primary suite exudes tranquility, featuring a custom walk-in closet and a luxurious ensuite bathroom complete with designer tile, quartz and oak vanity, and a decadent heated floor.Savor panoramic views from the sunroom, a serene oasis overlooking the surrounding forest and natural rock formations. Unwind in the indoor hot tub, or retreat to the upper level loft flooded with natural light and an adjacent well-appointed library. This level also hosts a versatile suite with a full bath, two bedrooms, and a private deck, offering endless possibilities for offices, a guest suite, or whatever you can dream. Outside, expansive decks invite al fresco dining and sun-soaked relaxation amid the serene mountain ambiance. With its seamless fusion of contemporary comfort and mountain charm, this updated retreat promises an unparalleled escape for those craving both tranquility and adventure. Welcome home. **Virtual Tour links available! Request from agent.
- Type:
- Land
- Sq.Ft.:
- n/a
- Status:
- Active
- Beds:
- n/a
- Lot size:
- 1.12 Acres
- Baths:
- MLS#:
- 2577690
- Subdivision:
- Village At Cragmont
ADDITIONAL INFORMATION
Welcome to Lynx Lair at Cragmont North, a beautiful enclave of eight homesites nestled among towering and old growth pine, spruce, and fir trees. Lot A offers an intimate setting with picturesque views of Brook Forest and surrounding mountains. The neighborhood is perfect for everyone who wants to enjoy the quintessential mountain lifestyle with proximity to amenities. Easy access seven minutes to downtown Evergreen or ten minutes to Conifer. Local builder is in process of building out the first lot. Lot A features: • 1.12 Acre / 48682 SF • Improved, build ready lot • Central water • Phase 1 fire mitigation complete • Gas & Electric infrastructure has been brought to all lots • Survey work complete • Driveway and septic design in progress; complete soon • Asphalt Rd coming soon (spring 2024) No Sign on Property. Buyers and Buyer's Brokers can set appointment with Listing Broker to tour property. Property taxes are an estimate only and will be finalized after closing. More info available at www.cragmontnorth.com.
- Type:
- Land
- Sq.Ft.:
- n/a
- Status:
- Active
- Beds:
- n/a
- Lot size:
- 0.81 Acres
- Baths:
- MLS#:
- 1583029
- Subdivision:
- Village At Cragmont
ADDITIONAL INFORMATION
Welcome to Lynx Lair at Cragmont North, a beautiful enclave of eight homesites nestled among towering and old growth pine, spruce, and fir trees. Lot A offers an intimate setting with picturesque views of Brook Forest and surrounding mountains. The neighborhood is perfect for everyone who wants to enjoy the quintessential mountain lifestyle with proximity to amenities. Easy access seven minutes to downtown Evergreen or ten minutes to Conifer. Local builder is in process of building out the first lot. Lot A features: • .81 Acre / 35138 SF • Improved, build ready lot • Central water • Phase 1 fire mitigation complete • Gas & Electric infrastructure has been brought to all lots • Survey work complete • Driveway and septic design in progress; complete soon • Asphalt Rd coming soon (spring 2024) No Sign on Property. Buyers and Buyer's Brokers can set appointment with Listing Broker to tour property. Property taxes are an estimate only and will be finalized after closing. More info available at www.cragmontnorth.com.
- Type:
- Single Family
- Sq.Ft.:
- 6,246
- Status:
- Active
- Beds:
- 4
- Lot size:
- 10 Acres
- Year built:
- 1998
- Baths:
- 4.00
- MLS#:
- 1009242
- Subdivision:
- See Remarks
ADDITIONAL INFORMATION
Turn-Key Move in Ready! Offering 10+ acres and 6300+ sq ft of well-thought space in this lovely mountain retreat. Spacious, updated kitchen features second sink and dual dishwashers and ovens, Dacor cooktop, and Sub-Zero refrigerator, along with plenty of counter space and a huge island. Living areas feature endless windows that flood the home with natural light and views. Oversize decks and covered pergola provide additional living space and front row seat to wildlife and the beauty of the mountains. A custom stonework fireplace anchors the living room with 20-foot ceilings and windows looking out to a large aspen grove and blue sky. The entire home offers custom hickory cabinets, solid doors, large bedrooms, elevated ceilings, and custom walk-in closets. Master suite features a huge master bath and closet, along with a jetted tub and private deck. A spacious loft offers space to customize. Large bedrooms feature jack-and-jill baths with in-bedroom vanities. Main floor private office and laundry. Over-sized 3-car garage with EV charger. Finished basement is all about inside playing or learning at home with theater, gym, large recreation room, bonus room, and guest suite; walk-out to playground and fenced yard. Loads of natural light even in the basement with 9-foot ceilings. Perfectly situated at the end of a paved private drive with no drive-by traffic. Convenient to Conifer and Denver. Enjoy plenty of outdoor parking and a circular turnaround for easy and safe traffic flow. This is a special place to call home!
$1,144,000
1810 Saddleback Drive Evergreen, CO 80439
- Type:
- Single Family
- Sq.Ft.:
- 2,403
- Status:
- Active
- Beds:
- 2
- Lot size:
- 28.7 Acres
- Year built:
- 2020
- Baths:
- 2.00
- MLS#:
- 5266971
- Subdivision:
- Evergreen
ADDITIONAL INFORMATION
Ready for you to finish.The luxury contemporary design offers the finest features and finishes throughout. Soaring ceilings will leave you breathless as you enjoy the openness of this great floor plan. Secluded with amazing views on 28 acres and easy to access to I70 .
- Type:
- Land
- Sq.Ft.:
- n/a
- Status:
- Active
- Beds:
- n/a
- Lot size:
- 1.58 Acres
- Baths:
- MLS#:
- 5533899
- Subdivision:
- Evergreen Hills
ADDITIONAL INFORMATION
Gorgeous views and ready to build! This lot has public water available, septic permit approved, completed road to property, electricity available, and more! Bring your plans and build your dream home in the beautiful town of Evergreen.
$3,790,000
2116 Wieler Road Evergreen, CO 80439
- Type:
- Single Family
- Sq.Ft.:
- 5,385
- Status:
- Active
- Beds:
- 5
- Lot size:
- 11.61 Acres
- Year built:
- 2006
- Baths:
- 5.00
- MLS#:
- 3449965
- Subdivision:
- Kerr Gulch
ADDITIONAL INFORMATION
Nestled in the scenic vistas of Evergreen, 2116 Wieler Road is a marvel of mountain contemporary architecture, set on nearly 12 acres of splendid nature. This exquisite home offers 5 bedrooms, 5 bathrooms, greenhouse, and high-tech barn. Each space thoughtfully designed to blend luxury with the beauty of the surrounding landscape. The main level features a chef's kitchen with slab granite, Wolf and Sub Zero appliances, and copper bar area. This opens to the great room with a grand fireplace and large windows. An office/den area and a covered deck with an outdoor fireplace offer serene mountain views. The upper level hosts the primary suite which boasts stunning Mt. Rosalie views, a jetted tub, steam shower, and a large dressing room in the primary bath for ultimate relaxation. The second bedroom has a private balcony. Further up you'll find a serene loft area, ideal for office or art room. Off the large 3-car garage is a spacious mudroom with dog washing station The bright, open-plan basement extends the living space, featuring three additional bedrooms-two with a unique loft/bed area connected by a jack and jill bathroom, and the third with an ensuite. The highlight is a covered patio accented by a tranquil water feature and an in-ground saltwater spa/pool. The property includes an outdoor arena, a barn with a tack room, set up for 4 horse stalls, 2+ car garage, and a "tech loft" above, equipped with a wood stove and wired for home office setup. Outdoor features include a greenhouse with a Koi pond, and apiary. An ideal sanctuary for those seeking luxury, privacy, and connection with nature, ensuring a unique and coveted living experience. Enhanced with a whole-home air filtration system, radiant heating, wind turbine, and solar panels, the home emphasizes energy efficiency. Its prime location combines seclusion with easy access to Evergreen Parkway and is just minutes from I-70, connecting you to Denver or mountain ski resorts. This home has it all!
- Type:
- Land
- Sq.Ft.:
- n/a
- Status:
- Active
- Beds:
- n/a
- Lot size:
- 1.25 Acres
- Baths:
- MLS#:
- 8928349
- Subdivision:
- Evergreen Park Estates
ADDITIONAL INFORMATION
Don't miss this easily buildable lot in Evergreen Park Estates! This fully fenced lot was previously used as a grazing area on the corner of Lee Rd. and S Merriam Drive. With a very gentle slope and easy access from either Lee or Merriam, this lot is a developer's dream. The lot has been well cared-for and trees have been limbed and thinned for fire mitigation. If you've been looking for that ideal lot to build your dream home in Evergreen, this is it. The lot is priced to sell!
$4,900,000
456 Crystal Ridge Road Evergreen, CO 80439
- Type:
- Single Family
- Sq.Ft.:
- 6,883
- Status:
- Active
- Beds:
- 5
- Lot size:
- 10.58 Acres
- Year built:
- 2017
- Baths:
- 6.00
- MLS#:
- 6121386
- Subdivision:
- Crystal Ridge
ADDITIONAL INFORMATION
Overlooking beautiful Upper Bear Creek Canyon this stunning Terry Winegard designed and Derek Best built home captures the true essence of elegant mountain living. Completed less than seven years ago, this magnificent home has had one owner and is in a gated community with less than a handful of neighbors. Experience quiet and serenity while enjoying the covered downstairs walk out patio or the wraparound deck above including a gorgeous natural gas fireplace, Infratech patio heaters, and Ipe decking. With the feeling of a Vail/Beaver Creek style home, all 6883 sq. ft is well thought out in every aspect. The combination of wood and stone accents combined with well-placed windows create a bright and warm atmosphere throughout. Desirable main floor living, but an elevator should you chose not to take the handsome winding staircase which opens to the downstairs showcasing a wine cellar, office space, fireplace, game room, bar, family area, and bedrooms. All five bedrooms are spacious with ensuites, and all six bathrooms are exquisite. A dream gourmet kitchen includes extra workspace, dining and a substantial island. The great room features large beams, a stone fireplace and big views of snowcapped mountains. The main floor primary bedroom also has a fireplace and a gorgeous five-piece bath featuring a stand-alone hand forged copper tub! A heated four car garage includes a dog-wash and an awesome workshop. The property is over ten and a half acres with views in every direction. Too many features to mention, there’s not another home like this one!
$1,299,999
223 Hillside Road Evergreen, CO 80439
- Type:
- Single Family
- Sq.Ft.:
- 3,756
- Status:
- Active
- Beds:
- 4
- Lot size:
- 1.2 Acres
- Year built:
- 1983
- Baths:
- 4.00
- MLS#:
- 7739142
- Subdivision:
- Evergreen West
ADDITIONAL INFORMATION
Are you looking for a well-appointed move in ready home? This stunning remodeled home on 1.2 acres is located at the end of a cul-de-sac in a quiet setting. To start off the roof is new, there’s new exterior paint, new Anderson windows, new overhead garage door and a new asphalt driveway. Inside, the kitchen is new with an open floor plan to the dining room and living room with vaulted ceilings. All four bathrooms are new. All four bedrooms have new flooring and paint throughout. A new washer and dryer are also included in the new appliance package in the home. There’s a new high efficiency natural gas boiler providing hot water baseboard heat throughout the entire home. If you want to save on heating costs, there’s the option of using the wood burning stove and fireplace on cold winter evenings. The backyard off the grade level deck has tiered large level areas with expansive views to the west creating the prefect space for games, entertaining or enjoying quiet sunsets in the evening. The Primary Suite includes an amazing all-new five-piece bathroom with a large soaking tub and plenty of storage. Also included in the Primary Suite is a large walk-in closet with natural light along with a bonus room which includes a deck to enjoy the stunning mountain views. The fully finished basement offers a large living space, wet bar and full bathroom. Starlink internet account will be transferred to the buyer at closing.
- Type:
- Single Family
- Sq.Ft.:
- 2,027
- Status:
- Active
- Beds:
- 4
- Lot size:
- 0.67 Acres
- Year built:
- 1973
- Baths:
- 3.00
- MLS#:
- 8156122
- Subdivision:
- Brook Forest | Shadow Mtn | Black Mtn
ADDITIONAL INFORMATION
EVERGREEN OPPORTUNITY MOUNTAIN GEM Evergreen fixer w/amazing potential Great Value-Check out the Comps Pre-listing Home Inspection & Pinnacle Report for Review prior to Showings **Contact Agent for reports NEW Roof on House & Large Detached Garage/Workshop BUYER INCENTIVES: $1000 EM deposit NEW ROOF RENOV & REHAB LOAN Options: 3.5% & 5% DOWN PAYMENT 2700+s/f Situated on .67 ac 676 s/f Detached Garage-Workshop Abundance of Parking-Level Land Next to Garage Private Driveway Charming Chalet Private Operational Septic System Public Water Overlooking Mountain Views & Nature Quiet & Peaceful Area Beautiful Aspen Trees & Seasonal Gardens Close to Maxwell Falls Trailhead Wrap Around Deck w/Outside Wood Stove -Fireplace Gathering Area Mountain Views & Peaceful Setting Evergreen Living, lovely mountain views, charming mountain chalet, spacious detached garage/workshop, set back off the road, on a quiet street, just 6 miles to downtown Evergreen for dining & shopping & Evergreen Lake. Walk into the home w/the inviting spacious chef's kitchen w/two islands, abundance of cabinet & counter space. Dining area next to kitchen. Family room w/vaulted ceilings, wood stove, mantle & rock. Perfect for gatherings w/family & friends. Sunroom area w/large windows. Main floor bedroom or office w/full bathroom. Upper level primary suite. Seasonal gardens & landscaping include: Wood rose, lavender, raspberry, snow in summer, lilacs, geranium, sage, lupine, cluster bell, columbines, day-lily. Chicken coop is included. Quick drive to downtown Evergreen w/Baskin Robbins, Beau Jo's Pizza, Little Bear Restaurant, Coffee Shop Access to Hwy 285/Conifer to south & to north, Downtown Evergreen & I-70 gateway to Denver & Rocky Mountain Resorts Septic Passed Brook Forest Public Water CORE -power Natural Gas Multiple Internet Providers No hoa Sold as is Jefferson County records do not include s/f w/possible additions 17+yrs ago. Weekend Showings.
- Type:
- Single Family
- Sq.Ft.:
- 9,699
- Status:
- Active
- Beds:
- 4
- Lot size:
- 25 Acres
- Year built:
- 1953
- Baths:
- 7.00
- MLS#:
- 9768607
- Subdivision:
- Upper Bear
ADDITIONAL INFORMATION
This is your "once-in-a-lifetime" opportunity to own an incredible 25-acre estate in Evergreen's most coveted and historic area of Upper Bear Creek! Past the barn and up the gated private driveway, you'll be captivated by the property's distinctive charm and unparalleled mountain setting. The courtyards greet you to this impeccable 4-bedroom, 7-bath custom home, originally built in 1953. The home has been seamlessly and meticulously expanded, with no expense spared. It's enchanting from the moment you enter. Hand-honed beams and vaulted ceilings, and expansive windows fill this home with natural light. Entertain in this home on a grand scale with multiple dining and gathering spaces to choose from, spotless oak floors, 5 gas fireplaces, and a pool room built for entertaining. The private bedroom wing features 3 bedrooms, all with en-suite bathrooms, a secluded primary suite with his & her separate bathrooms and a large library with vaulted ceilings and custom bookcases. The chef's kitchen is complete with a double side by side Subzero refrigerator, Gaggenau cooktop, double convection ovens, and more. The unique billiards room features a caterers kitchen, gas fireplace, 3/4 bathroom with steam shower & sauna. Connecting the billiards room to the house, is the spectacular pool house with a wonderful rectangular lap pool, water feature, built in stone plant beds and walls of windows. You will love this area, FYI: the pool can easily be covered if future owners prefer an indoor sports court or exceptional party room. Outside the courtyards and patios offer multiple areas to relax, including the creek that's home to trout and waterfowl alike. Beyond that is a lush pasture and 5-stall barn for your four-legged friends, a heated workshop and a creek side gazebo to experience the abundant wildlife! Whether you're seeking a private retreat or an impressive estate for entertaining, this home offers a source of pride amidst Evergreen's most prestigious estate neighborhoods.
- Type:
- Condo
- Sq.Ft.:
- 780
- Status:
- Active
- Beds:
- 2
- Year built:
- 1982
- Baths:
- 1.00
- MLS#:
- 8606796
- Subdivision:
- Meadowview Condos
ADDITIONAL INFORMATION
Stunning Turn-Key Condo in North Central Evergreen – Move-In Ready! Experience the best of Evergreen living in this beautifully updated 2-bedroom, 1-bathroom corner unit condo, nestled in the heart of North Central Evergreen. With the seller covering the special assessment valued over $50K, this home offers exceptional value and convenience. Step into a bright and inviting open floor plan, where the living area flows seamlessly into a modern kitchen designed for both style and functionality. Enjoy updated appliances, sleek quartz countertops, and a chic tile backsplash – perfect for entertaining friends and family. The tranquil primary bedroom features a spacious closet, while the bathroom, renovated in 2015, offers contemporary comfort. Unwind on your private balcony, soaking in the sunshine and picturesque views of lush woods and wildlife. This quiet end unit boasts elegant updates, including quartz countertops and large-format tiled floors, all framed by breathtaking views of the surrounding hills and forest. Outdoor enthusiasts will appreciate the proximity to Elk Meadow’s hiking, biking, and cross-country skiing trails. The building offers secure, easy living with an underground heated garage, elevator access, and a gym. Enjoy community amenities such as a library, sun deck, and spacious laundry rooms with extra private storage. Located minutes from Safeway, Bergen Park, Evergreen Brewery, and the farmers market, this condo embodies the quintessential Evergreen lifestyle. Plus, a short drive takes you to Golden’s vibrant Main Street in just 25 minutes. Utilities include Xcel electricity and Xfinity/Comcast for internet and TV, with the HOA covering trash, water, landscaping, and snow removal. Don’t miss your chance to own this centrally located haven and embrace the Evergreen dream!
$5,200,000
27902 Meadow Drive Evergreen, CO 80439
- Type:
- Multi-Family
- Sq.Ft.:
- 10,930
- Status:
- Active
- Beds:
- n/a
- Lot size:
- 0.85 Acres
- Year built:
- 1973
- Baths:
- MLS#:
- 4837040
ADDITIONAL INFORMATION
All renovations were recently completed including comprehensive, high-end interior finishes + many exterior upgrades including new roof, paint, parking lot, electrical, HVAC & fire suppression system. This true, turn-key investment opportunity has pro forma rents are already being achieved. The private balconies offer incredible mountain views that overlook downtown Evergreen with minimal rental competition. Excellent neighborhood demographics while being walking distance to Evergreen Lake.
- Type:
- Land
- Sq.Ft.:
- n/a
- Status:
- Active
- Beds:
- n/a
- Lot size:
- 0.71 Acres
- Baths:
- MLS#:
- 1705678
- Subdivision:
- Mountain Park
ADDITIONAL INFORMATION
Indulge in the epitome of mountain living with this premium lot boasting breathtaking views of majestic peaks within the serene confines of the gated community of Bell Park Estates, just moments away from the heart of downtown Evergreen. Situated on a tranquil paved road, this exceptional parcel offers the convenience of public water and sewer access and the added luxury of underground electric lines, ensuring unobstructed vistas of the natural splendor surrounding you. Craft your ideal sanctuary amidst the towering old-growth ponderosa pines, with panoramic alpine views that showcase snowcapped peaks, all while overlooking the picturesque Elk Meadow Park in the distance. Embrace the essence of privacy and tranquility as the neighborhood seamlessly merges with the protected open space of Bell Park, spanning an expansive 480 acres of unspoiled wilderness. Equipped with a meticulously completed Land Survey Plat in 2022, complete with topographic points meticulously detailed for your architect and county building permit, the groundwork has is laid for you to embark on the realization of your dream home effortlessly. Additionally, seize the opportunity to enhance your mountain retreat with the potential to construct a captivating wrap-around deck perfectly poised to capture both the awe-inspiring northern and western vistas. Imagine evenings spent savoring the unparalleled beauty of Mount Blue Sky in the distance to the west while witnessing the breathtaking display of colors during sunset from the comfort of your own deck. For effortless access to this remarkable parcel, follow the guidance of Google Maps, as Apple Maps may not accurately navigate through the neighborhood. VIDEO COPY/PASTE: https://youtu.be/Pdx37AM-FFw?si=jIgXL9ylWvMAOULg
- Type:
- Land
- Sq.Ft.:
- n/a
- Status:
- Active
- Beds:
- n/a
- Lot size:
- 0.65 Acres
- Baths:
- MLS#:
- 7816137
- Subdivision:
- Evergreen Hills
ADDITIONAL INFORMATION
Lot 6 block 11 is PLATTED but held as one tax holding with two other lots, hence property lines are not shown in the records. Drawn lot lines are close to platted. Nice building site, with views to the South! Buyer is to build the driveway, and pull utilities to site. Property belongs to Brook Forest water district.
- Type:
- Land
- Sq.Ft.:
- n/a
- Status:
- Active
- Beds:
- n/a
- Lot size:
- 0.97 Acres
- Baths:
- MLS#:
- 7501713
- Subdivision:
- Brook Forest
ADDITIONAL INFORMATION
Block 8 lot 10 is almost an acre of land high up on the South facing mountain, with access and utilities, including Comcast (!) at the lower property line. Views and a nice building site!
- Type:
- Townhouse
- Sq.Ft.:
- 2,721
- Status:
- Active
- Beds:
- 3
- Year built:
- 2024
- Baths:
- 3.00
- MLS#:
- 4953744
- Subdivision:
- Pinecrest Ridge
ADDITIONAL INFORMATION
Quiet and quaint new build community with 52 townhomes and duplexes in Evergreen with beautiful mountain views. Convenient access to trails, downtown, shopping and entertainment. The model is open BY APPOINTMENT: https://calendly.com/pinecrestridge Model home is 3842 Whispering Sage Please check the website www.pinecrestridge.com. If you are working with a Realtor/buyer's agent, you MUST bring them with you when visiting the sales office. Photos not representative of actual unit. Design selections have been made by the builder. Price includes upgrades, lot premium, and up to $20k in additional incentives for this QUICK DELIVERY if using the preferred lender. Estimated completion Fall 2024 Taxes expected to be 1.2% of purchase price
- Type:
- Townhouse
- Sq.Ft.:
- 2,553
- Status:
- Active
- Beds:
- 3
- Baths:
- 3.00
- MLS#:
- 7004984
- Subdivision:
- Pinecrest Ridge
ADDITIONAL INFORMATION
Quiet and quaint new build community with 52 townhomes and duplexes in Evergreen with beautiful mountain views. Convenient access to trails, downtown, shopping and entertainment. If you are working with a Realtor/buyer's agent, you MUST bring them with you when visiting the sales office. Showings during office hours only can be scheduled on the builder's website: https://calendly.com/pinecrestridge. Buyers and Agents must be accompanied by sales associate at all times. Photos not representative of actual unit. Design selections to be made at the design center. Price does not include lot premium or upgrades. Lot premium is $35,000 Estimated completion Q1-2025 Taxes expected to be 1.2% of purchase price
- Type:
- Single Family
- Sq.Ft.:
- 1,424
- Status:
- Active
- Beds:
- 1
- Lot size:
- 7.24 Acres
- Year built:
- 1999
- Baths:
- 1.00
- MLS#:
- 3880723
- Subdivision:
- Segers Acres
ADDITIONAL INFORMATION
WILL CONSIDER TRADE!!!!!! WOW!!! The Charming 2-story mountain hideaway off Upper Bear Creak Road, with spectacular views, it overlooks the Evergreen Valley; and is located at approximately 8,000+/- Ft of elevation. This property at the top of a mountain includes the main house and a second lot with over 6 acres of vacant land backing up to 700+ acres of open space. It is ideal for a Live/work home. This home is very secluded in a forested area; It has a huge loft bedroom, which the buyer should consider making 2 or 3 bedrooms in the loft; and the main floor plan is an open concept, which gives the Buyer a huge canvas to work with. The storage area in the basement might be able to be converted into a non-conforming bedroom. With lots of windows looking out at the views, it is perfect for those who enjoy the true peace of the mountains. The home has over 7 acres on 2 parcels. The home is located adjacent to a 634+ acre Denver Mountain Park. The home is just around a 30-45-minute drive from Denver. The road to the house is not maintained by the county. Fully leased with a tenant through 09/25 Please note that there are several curvy twists and turns, a 4-wheel drive or a AWD is Highly recommended to get to the home.
- Type:
- Single Family
- Sq.Ft.:
- 4,676
- Status:
- Active
- Beds:
- 5
- Lot size:
- 0.69 Acres
- Year built:
- 1993
- Baths:
- 4.00
- MLS#:
- 7370498
- Subdivision:
- Troutdale Village
ADDITIONAL INFORMATION
Welcome to 30032 Troutdale Ridge, an exceptional and inviting home that is a must visit, a virtual tour is available. Located in North Evergreen’s prestigious Troutdale neighborhood, this serene retreat checks all of the boxes with a current and well-equipped kitchen open to the family room and warmed by a 2017 installed fireplace. This home has been consistently updated and meticulously maintained. The 2017 installed Milgard windows seem to allow the outside in. The updated and expansive trex decks also allow easy access to nature as wildlife abounds and the abutting “Green Space” provide extra peace and privacy as you enjoy this restorative abode. This treasure of a home also boasts two primary suites (newest in 2004), two laundry rooms, an observatory (completed in 2011), updated guest and primary baths, updated mechanical and a DaVinci 50-year roof (installed 2008). This rare idyllic home exists just moments from retail, dining and the best recreation Colorado has to offer.
- Type:
- Single Family
- Sq.Ft.:
- 1,980
- Status:
- Active
- Beds:
- 4
- Lot size:
- 0.64 Acres
- Year built:
- 1970
- Baths:
- 3.00
- MLS#:
- 1632855
- Subdivision:
- Hidden Valley
ADDITIONAL INFORMATION
Discover the perfect blend of mountain serenity and convenient living in this beautiful home nestled in the picturesque town of Evergreen, Colorado. Boasting breathtaking mountain views from a secluded lot, this residence offers a tranquil retreat, backing to over 30 acres of open space, with easy access to modern conveniences. Enjoy the serene beauty of the Colorado mountains from the comfort of your own home. The secluded lot ensures some privacy and nature views. This home features three well-designed levels, providing ample space for living and entertaining. Each level is thoughtfully laid out to maximize comfort and usability. With four cozy bedrooms and three bathrooms, this home is perfectly suited for families or guests. A uniquely large laundry room doubles as a functional space for storage and an integrated wet bar allowing for entertaining in the connected additional living space. Convenient location, despite its secluded setting, the home offers easy access to I-70, allowing for ease in commutes and trips to the city or mountains. Plus, you're just minutes away from essential amenities like Starbucks, Walmart, and Home Depot, blending mountain living with convenience. Evergreen is also renowned for its outdoor activities, including hiking and biking. This home is ideally positioned to take full advantage of Colorado's outdoor lifestyle with private neighborhood access to Filius Park. This Evergreen home is a rare find, combining the best of mountain living with the ease of access to amenities and main thoroughfares. This property has a lot to offer and has the backdrop of Colorado's stunning natural beauty. Welcome home!
$1,125,000
6371 Canyon Creek Road Evergreen, CO 80439
- Type:
- Land
- Sq.Ft.:
- n/a
- Status:
- Active
- Beds:
- n/a
- Lot size:
- 4 Acres
- Baths:
- MLS#:
- 5187499
- Subdivision:
- Cub Creek Ranch
ADDITIONAL INFORMATION
All the elements of an extraordinary life can be found here. Lot 12 offers sweeping views from Mt Evans to Rocky Mountain National Park that will take your breath away while providing gentle topography, southern exposure, unique rock outcroppings and various mature trees. With paved roads all the way to DIA, underground utilities and Xfinity fiber optics stubbed to the lot, this land is turn-key. Situated within the coveted community of The Reserve at Cub Creek Ranch, comprised of 88+ acres with just 14 homesites and less than 10 minutes from downtown Evergreen, this rare opportunity to defines Colorado living at its finest. To learn more about this fabulous community please visit: www.CubCreekRanch.com
$3,950,000
30726 Snowbird Lane Evergreen, CO 80439
- Type:
- Single Family
- Sq.Ft.:
- 9,829
- Status:
- Active
- Beds:
- 4
- Lot size:
- 9.42 Acres
- Year built:
- 1999
- Baths:
- 8.00
- MLS#:
- 9983084
- Subdivision:
- The Ridge At Hiwan Estates
ADDITIONAL INFORMATION
This regal home is 11,193 square feet of decidedly European architecture perched atop one of the highest ridges in the foothills with spectacular views from mountain to plain. With 9+ acres, towering pines, a moat, private pond and rippling waterfalls, your home can truly be your castle. 4,000 square feet of deck space ensures the upmost in outdoor living and a perfect spot to survey your kingdom. All that and the bones are good! A sweeping, elegant staircase graces the entry, the five gas fireplaces are honed works of artisan masonry, and the gleaming white kitchen shines from the chandelier to the pot filler. Stately columns, hand-painted maple flooring and stained glass windows are a nod to this chateau’s divine design inspiration. Formal living and dining spaces and an open concept great room with wet bar perfectly lend themselves to entertaining. The 4 bedrooms are worthy of royalty, each with its own elegant en suite bath. A home theater and indoor spa-like saltwater pool with hot tub provide the on-site amenities you’ll crave in your quiet corner of this beloved mountain town. A heated driveway and garage ensure you get all the beauty of the Colorado snow without the maintenance. A magical setting, this location offers wide open spaces and breathtaking Continental Divide views, yet is within a minute or two of the amenities of Bergen Park, direct access to the private hiking trails within the Ridge at Hiwan, exceptional schools and the close knit community that makes Evergreen such a special place.
Andrea Conner, Colorado License # ER.100067447, Xome Inc., License #EC100044283, [email protected], 844-400-9663, 750 State Highway 121 Bypass, Suite 100, Lewisville, TX 75067

The content relating to real estate for sale in this Web site comes in part from the Internet Data eXchange (“IDX”) program of METROLIST, INC., DBA RECOLORADO® Real estate listings held by brokers other than this broker are marked with the IDX Logo. This information is being provided for the consumers’ personal, non-commercial use and may not be used for any other purpose. All information subject to change and should be independently verified. © 2024 METROLIST, INC., DBA RECOLORADO® – All Rights Reserved Click Here to view Full REcolorado Disclaimer
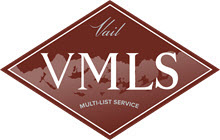
| Listing information is provided exclusively for consumers' personal, non-commercial use and may not be used for any purpose other than to identify prospective properties consumers may be interested in purchasing. Information source: Information and Real Estate Services, LLC. Provided for limited non-commercial use only under IRES Rules. © Copyright IRES |
Evergreen Real Estate
The median home value in Evergreen, CO is $965,000. This is higher than the county median home value of $439,100. The national median home value is $219,700. The average price of homes sold in Evergreen, CO is $965,000. Approximately 74.85% of Evergreen homes are owned, compared to 17.08% rented, while 8.07% are vacant. Evergreen real estate listings include condos, townhomes, and single family homes for sale. Commercial properties are also available. If you see a property you’re interested in, contact a Evergreen real estate agent to arrange a tour today!
Evergreen, Colorado has a population of 8,516. Evergreen is less family-centric than the surrounding county with 29% of the households containing married families with children. The county average for households married with children is 31.17%.
The median household income in Evergreen, Colorado is $102,510. The median household income for the surrounding county is $75,170 compared to the national median of $57,652. The median age of people living in Evergreen is 47.3 years.
Evergreen Weather
The average high temperature in July is 80.5 degrees, with an average low temperature in January of 12.1 degrees. The average rainfall is approximately 21 inches per year, with 82.8 inches of snow per year.
