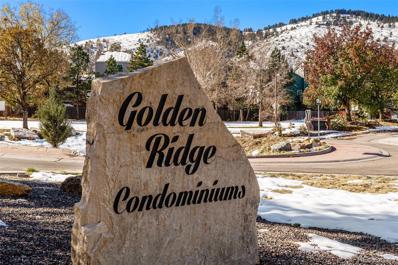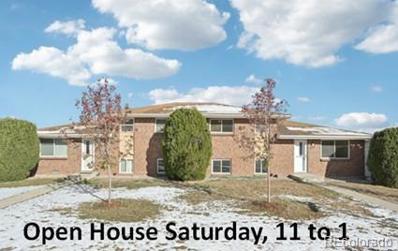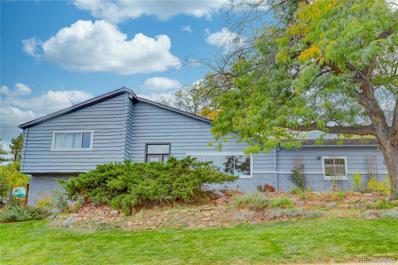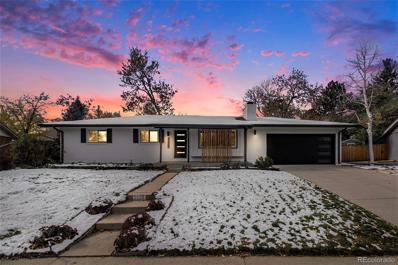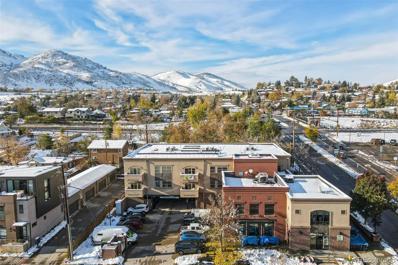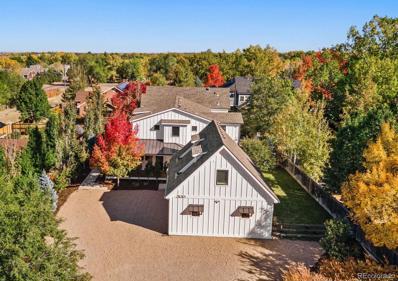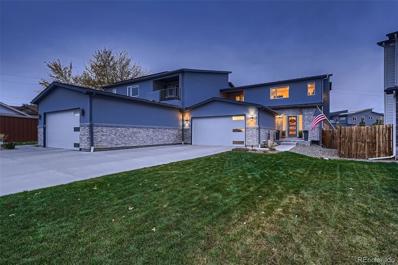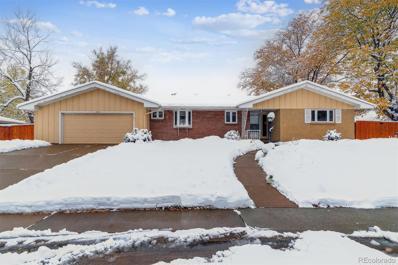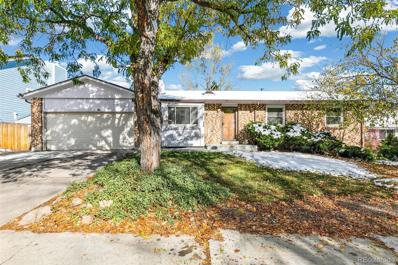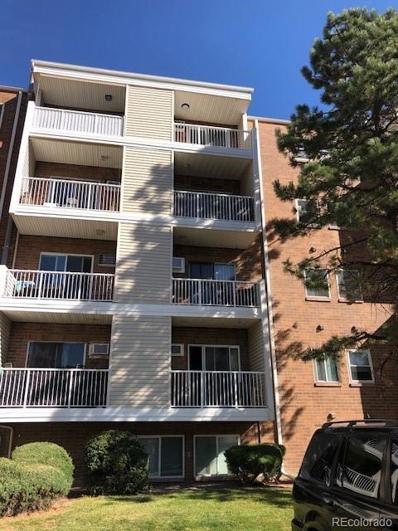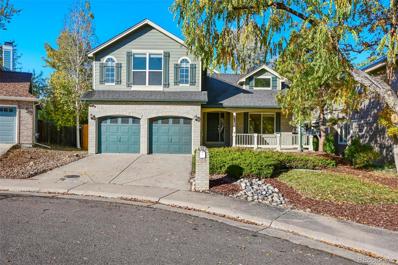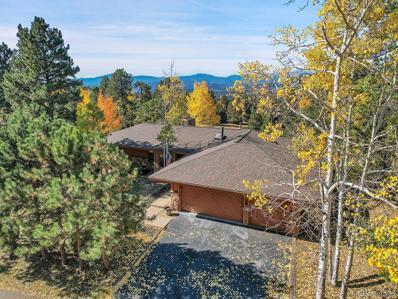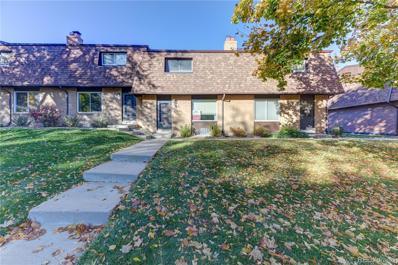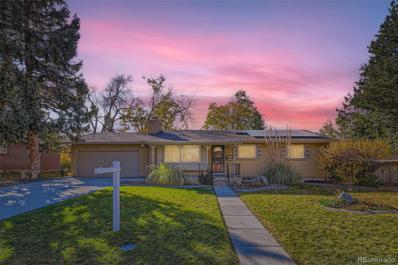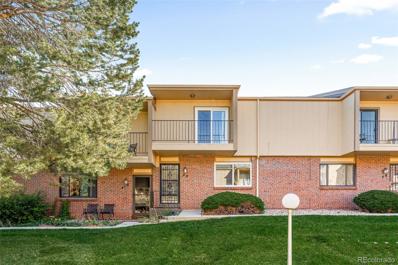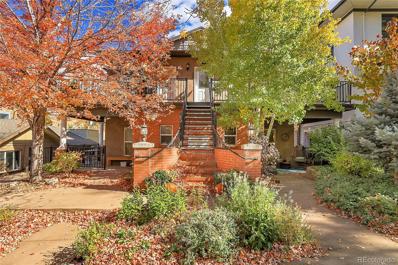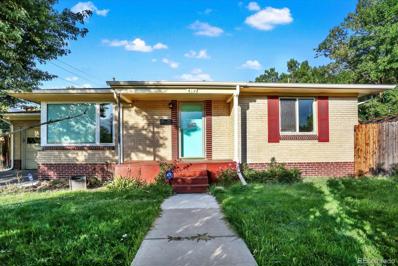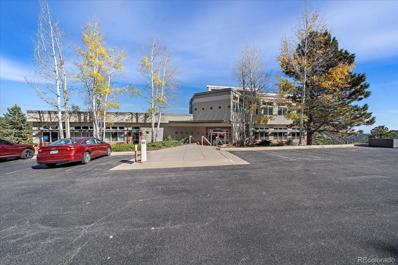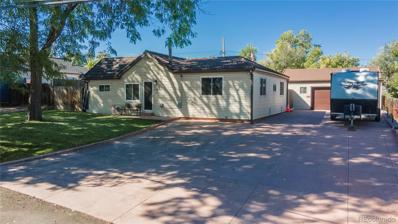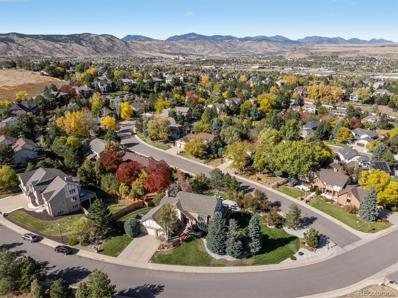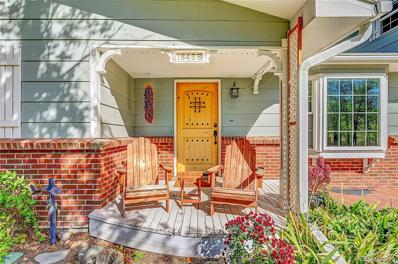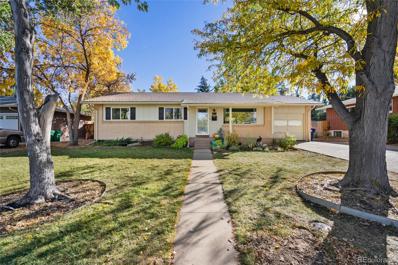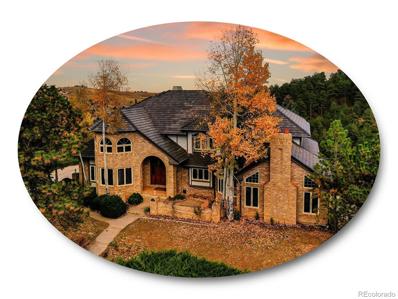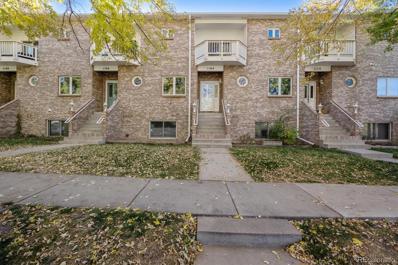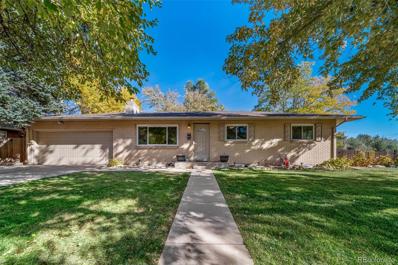Golden CO Homes for Rent
The median home value in Golden, CO is $887,250.
This is
higher than
the county median home value of $601,000.
The national median home value is $338,100.
The average price of homes sold in Golden, CO is $887,250.
Approximately 56.49% of Golden homes are owned,
compared to 39.61% rented, while
3.91% are vacant.
Golden real estate listings include condos, townhomes, and single family homes for sale.
Commercial properties are also available.
If you see a property you’re interested in, contact a Golden real estate agent to arrange a tour today!
- Type:
- Condo
- Sq.Ft.:
- 800
- Status:
- NEW LISTING
- Beds:
- 2
- Lot size:
- 0.27 Acres
- Year built:
- 1974
- Baths:
- 1.00
- MLS#:
- 4415895
- Subdivision:
- Golden Ridge Condos
ADDITIONAL INFORMATION
Ready to claim the year’s best GOLDEN OPPORTUNITY? Indeed, this is a perfect 2 bedroom, 3RD FLOOR, WEST FACING unit overlooking Golden Ridge’s parklike green space and private pond. Sitting up on the south end of town with an easy commute to Colorado School of Mines (12 mins by bike), the Jeffco Gov. Center (11 min walk), the quaint little shops and bistros in downtown Golden, and even a quick hop to RTD’s West light rail line (1 mile) or HWY 6 to pop you into downtown Denver. But if you’re a mountain biker, a hiker, or a just a foothills lover, you’ll find the proximity to miles of trails (get out that All Trails app) in Apex Park, Matthew Winters Park, and Clear Creek Canyon just brilliant! Fully remodeled and updated in 2022 with white shaker cabinets, new appliances, luxury vinyl flooring, and pretty granite countertops, this place is no flash in the pan but rather a move in ready place for you or a tenant! Its light and bright, with an OPEN FLOOR PLAN, and EQUAL SIZED ROOMY BEDROOMS...one even with a HUGE WALK IN CLOSET. The unit is accessible via a secured lobby at the end of the 3rd floor hallway just a few doors down from the laundry room and has a private storage closet accessible from the outside balcony. There's also 1 reserved, exclusive use assigned parking spot with plenty of guest parking. And there's an absolute mother lode of amenities here too. We’re talking about a very well-appointed workout gym, an indoor/outdoor pool, a hot tub, and a sauna. But check out the clubhouse with the wood burning fireplace, media room, library/conference room, a party room with a catering kitchen available for rent, and then the game room that has ping pong, foosball, air hockey, and classic billiards too. When the weather is golden outside you’ll also find a community garden, tennis, volleyball, basketball, and a dog park too! All this and the HOA FEES ALSO COVER WATER, HEAT, TRASH, RECYCLING and even SNOW REMOVAL. Eureka! What a windfall. Claim it today!
$698,000
12613 W 8th Avenue Golden, CO 80401
Open House:
Saturday, 11/16 11:00-1:00PM
- Type:
- Single Family
- Sq.Ft.:
- 1,974
- Status:
- NEW LISTING
- Beds:
- 4
- Lot size:
- 0.29 Acres
- Year built:
- 1971
- Baths:
- 2.00
- MLS#:
- 6949928
- Subdivision:
- Foothills Hills View Estate
ADDITIONAL INFORMATION
It's not often that you can buy a duplex where one side is vacant and the other side is rented and contributing $1,500 per month (or more) to your mortgage costs! That's the situation with this well-built and super-maintained brick duplex in that quiet neighborhood adjoining the Welchester Tree Grant Park. The two sides of this duplex are mirror images of each other and identical in terms of updating, such as the newer bath fixtures, double-pane windows, and new garage doors. (The two 1-car garages are accessed from an alley.) The vacant half is the one with a 12‘x30‘ wood deck, from which you can see the foothills to the west. Welchester Tree Grant Park is just a block away, with its nature trails, including one to the adjoining Welchester Elementary School. Click on the virtual tour icon or visit youtu.be/KWvb6STkVAY to view a narrated video tour of both sides of this duplex. The rented unit is not available for showing until you're under contract, but it is identical in updates and condition to the vacant unit, as you'll see on the video tour. Showings begin on Nov. 14th, with open house on Saturday Nov. 16th, 11 am to 1 pm.
$1,259,000
2059 Goldenvue Drive Golden, CO 80401
- Type:
- Single Family
- Sq.Ft.:
- 2,331
- Status:
- NEW LISTING
- Beds:
- 3
- Lot size:
- 0.31 Acres
- Year built:
- 1962
- Baths:
- 3.00
- MLS#:
- 6396575
- Subdivision:
- Beverly Heights Estates 1
ADDITIONAL INFORMATION
Welcome to your dream home at 2059 Goldenvue Drive, nestled in an enchanting corner lot location with mountain views in charming BEVERLY HEIGHTS. This delightful two-story home offers the perfect blend of character and modern comforts. Boasting 3 bedrooms and 3 baths across an impressive 2330+ square feet, everyone will find their personal sanctuary here. As you approach the property, the freshly painted exterior and striking front door with the newly installed walk-way warmly invites you in. Inside discover eye-catching tongue in groove ceilings that span the main and upper floors, creating a cozy and inviting atmosphere. The spacious living room is perfect for gatherings around the charming fireplace, while the stunning sunroom, illuminated by natural light is the ideal spot for morning coffee or afternoon reading and sits right off of the warm Spanish tiled kitchen with loads of cabinets and counter space and another fireplace and skylight. (see-through from the living room). Slide open the doors to access one of two patios - perfect for soaking in the sunshine or evening stargazing. The upper floor holds the large master suite with attached full bath, another large full bathroom plus 2 large bedrooms (one with a fun loft). The lower level, with new flooring, is bright & spacious with laundry space, bathroom plus cool barn-wood paneled bonus space. There's a side circle drive for hassle-free parking and access. You'll appreciate the absence of an HOA and the peace of mind provided by a brand new sewer line. BEVERLY HEIGHTS homes offer a proximity to the city for easy commuting and entertainment, while the quaint cul-de-sac and serene mountain views offer an escape. Close to hiking, biking and walking with our local park with fun space for kiddos and dog owners. 2059 Goldenvue Drive is more than just a house; it's a welcoming retreat, a canvas for making lifelong memories. Come and experience the warmth, character, and idyllic location of this Golden gem.
$950,000
2133 Braun Court Golden, CO 80401
- Type:
- Single Family
- Sq.Ft.:
- 2,901
- Status:
- NEW LISTING
- Beds:
- 4
- Lot size:
- 0.31 Acres
- Year built:
- 1960
- Baths:
- 3.00
- MLS#:
- 1732804
- Subdivision:
- Applewood Valley
ADDITIONAL INFORMATION
Stunning brick ranch in Applewood Mesa* This is a MUST SEE Modern and COMPLETE remodel* Open floor plan* You will love the spacious living room with charming window seat and 1 of 2 grand wood burning fireplaces* Luxury vinyl plank and real hardwood floors throughout the main level* Gorgeous Kitchen with Quartz countertops, New appliances, hood, 2 toned cabinets* Additional charming Breakfast room leading to a Sunroom perfect for an Art studio, Gym or Yoga room* Huge Primary bedroom with dual closets, Luxury spa like bathroom with dual sinks and walk in shower* The basement family room features the 2nd fireplace. It is very spacious and the possibilities are endless* Large laundry room with a Dog washing station and tons of storage* Newer windows, whole house water filter* The garage is oversized with a workbench* Huge 1/3 Acre backyard with Fruit trees, garden boxes, Utility shed and front and back sprinkler system* Applewood Valley is a very sought after area. The schools are top notch. Go mountain biking right on South or North Table Mountain. Hiking trails galore and near a ditch trail that goes through the entire neighborhood from Denver West to the Club at Rolling Hills. Life Time Fitness is just around the corner with indoor/outdoor swimming pools, indoor pickleball courts, kids club, saunas, hot/cold pools etc. 5 minute drive to Golden. 45 min to Loveland ski area. 27 min to DIA. Shopping/dining/movies at Colorado Mills where a brand new Whole Foods is being built. Golf and mountain biking around the corner!
- Type:
- Condo
- Sq.Ft.:
- 1,212
- Status:
- NEW LISTING
- Beds:
- 2
- Lot size:
- 0.24 Acres
- Year built:
- 2007
- Baths:
- 2.00
- MLS#:
- 4115123
- Subdivision:
- Washington Station
ADDITIONAL INFORMATION
OPEN HOUSE SATURDAY 11/9 from 11-2pm!! Welcome to this stunning top-floor condo in the heart of Golden! This 2-bedroom, 2-bathroom south-facing unit is filled with natural light year-round and offers breathtaking views of South Table and Lookout Mountain from every window. The open floor plan flows seamlessly with fresh paint, new luxury vinyl plank flooring, new carpet, and stainless steel appliances + granite countertops adding a modern touch. Enjoy ample storage throughout and a sunny balcony perfect for entertaining and taking in the scenery. Ideally located in a walkable neighborhood, this condo is just steps from an array of restaurants, bars, and cafes, including Eddy Restaurant, Abejas, Denver Biscuit Company, Atomic Cowboy, Buffalo Rose, and more. Hiking and biking trails are nearby, connecting you to both the mountains and the city. Clear Creek is a mere four blocks away, and a new shopping center, Clay Works, is being built just across the street for even more dining and retail options. Also less than 1 mile away is the prestigious Colorado School of Mines campus. This quiet, well-kept community sits away from the highway, ensuring peaceful living, and the condo comes with two dedicated parking spots for added convenience. Move-in ready, this Golden gem is the perfect blend of convenience, style, and Colorado beauty!
$2,695,000
3130 Indiana Street Golden, CO 80401
- Type:
- Single Family
- Sq.Ft.:
- 3,399
- Status:
- NEW LISTING
- Beds:
- 6
- Lot size:
- 0.42 Acres
- Year built:
- 2016
- Baths:
- 6.00
- MLS#:
- 5909255
- Subdivision:
- Applewood
ADDITIONAL INFORMATION
Welcome to 3130 Indiana. A true neighborhood gem, this is your chance to own the iconic modern farmhouse in Applewood West. Sitting on an extra large lot, with mature, professionally designed landscaping, every detail of this home is crafted to inspire a lifestyle of adventure, relaxation, and connection. The wrap-around front porch embodies classic farmhouse charm and creates a stunning first impression. The custom outdoor kitchen and expansive 14’ fireplace seamlessly extend the indoor living room into a sophisticated outdoor space. NanaWall doors in the family room provide effortless flow to the private deck, perfect for gathering with friends or relaxing in tranquility on lazy summer evenings listening to “Ted’s Creek”, a soothing water feature that mimics the cherished Applewood canals and ditch trails that wind through the neighborhood. The Primary bath offers a luxurious five-piece setup, including a dual vanity, allowing for private space for your morning and evening routines. Two additional bedrooms upstairs each have their own en-suite bathroom and walk-in closet. The separate ADU is a bonus with a kitchenette, bedroom, and 3/4 bath, for guests, au-pairs, or rental opportunities. Located in a prime location within the neighborhood, this home is situated near Rolling Hills Country Club offering something for everyone and fostering fun, fitness, and community. Within close proximity to beloved Maple Grove Park, and just minutes away from Downtown Golden, you’ll enjoy access to local shops and eateries, while still being a quick drive to Downtown Denver—offering a true foothills getaway with the convenience of urban proximity. Plenty of room in the driveway for RV parking. Maple Grove Elementary is a cherished neighborhood school. Enjoy breathtaking views of North and South Table Mountain and direct access to Clear Creek Trail and South Table Mountain’s hiking and biking trails, right outside of your door. Welcome to Applewood, it's a lifestyle.
$1,099,000
16487 W 12th Drive Golden, CO 80401
- Type:
- Single Family
- Sq.Ft.:
- 3,640
- Status:
- NEW LISTING
- Beds:
- 5
- Lot size:
- 0.15 Acres
- Year built:
- 2020
- Baths:
- 5.00
- MLS#:
- 2312062
- Subdivision:
- Golden Duplex Sub
ADDITIONAL INFORMATION
Stunning Home with Breathtaking Mountain Views! Nestled in a well-established neighborhood off South Golden Road, this stunning home offers the ideal blend of modern style, comfort, and convenience, all without the burden of HOA fees. As you step inside, you'll be greeted by an open floor plan that's flooded with natural light. The kitchen is a chef's dream, with quartz countertops, a butcher block island, stainless steel appliances, and a subway tile backsplash. Gleaming hardwood floors flow throughout the main floor, which also features a versatile office space, a cozy family room, and a dining area. Upstairs, you'll find four spacious bedrooms and three bathrooms, with private decks off the primary suite and in one guest room, offering stunning foothill views. The recently renovated basement adds even more living space, with a large bedroom, a bathroom, an expansive great room, and ample storage space. Outside, the low-maintenance backyard is perfect for relaxing or entertaining. You can soak in the enclosed hot tub or gather with friends and family on the open and covered patio areas. This home is conveniently located near everything Golden has to offer, from the vibrant downtown to the scenic open spaces and trails of South Table Mountain. Plus, you're just minutes from downtown Denver or Red Rocks. With modern finishes, and easy access to shopping, dining, the Golden Light Rail, and endless outdoor adventures, this move-in-ready home is a real gem in the heart of Golden. Don't miss your chance to make it yours!
$900,000
1725 Zinnia Court Golden, CO 80401
- Type:
- Single Family
- Sq.Ft.:
- 1,937
- Status:
- NEW LISTING
- Beds:
- 3
- Lot size:
- 0.3 Acres
- Year built:
- 1959
- Baths:
- 3.00
- MLS#:
- 8636853
- Subdivision:
- Applewood Grove
ADDITIONAL INFORMATION
Beautiful brick and sandstone mid-century ranch in desirable Applewood Grove! Formal living room with access to the covered patio. Dining room with 1960s crystal chandelier. Spacious family room with floor-to-ceiling stone surround wood-burning fireplace and access to the covered patio. Kitchen with breakfast nook, original solid wood cabinets, and vintage electric range. Primary bedroom suite with dual closets, slider to the covered patio, and an en-suite 3/4 bath with original beige & rust ceramic tile. 2 bedrooms, a full bath with original pink & black tile, a 1/2 bath with original turquoise tile, and the laundry complete the main floor layout. The unfinished basement has crawl space access, rough-in bathroom plumbing, and is ready for your finishing touches. Original oak floors and mahogany trim and doors. Some original light fixtures and draperies. Huge, covered patio overlooking the beautiful back yard with lilac bushes that is easily accessed from the family room, living room, primary bedroom, and hallway. 7-zone front & back yard sprinkler system with driplines in the front, and 3 outdoor hose faucets. Oversized 508 sqft 2-car attached garage. 2 storage sheds. Updated electrical to 200 amps approximately 3 years ago. 3-zone boiler replaced approximately 15 years ago. Roof, gutters, and chimney cap in 2017. Fence and gates in 2016. Thermopane casement windows and new sliders in 2006. Experience all that Applewood has to offer! Rolling Hills Country Club, Applewood Golf Course, and hiking on South Table Mountain are just minutes away. Shop and dine in Applewood Village, Colorado Mills, Denver West, and Gold’s Marketplace. Ever-growing Clear Creek Crossing is home to the new Lutheran Hospital. Commuting is easy with nearby light rail stations and convenient highway access.
$649,900
13765 W 6th Place Golden, CO 80401
- Type:
- Single Family
- Sq.Ft.:
- 1,339
- Status:
- NEW LISTING
- Beds:
- 3
- Lot size:
- 0.22 Acres
- Year built:
- 1983
- Baths:
- 3.00
- MLS#:
- 5383966
- Subdivision:
- Brownes
ADDITIONAL INFORMATION
Beautiful custom-built brick ranch home now for sale! The open living room is flooded with natural light from a large window and skylight and has a wood burning stove for cozy winter nights! The kitchen has gorgeous 42" maple cabs and granite counter-tops and is light and spacious with an eat-in-kitchen area in addition to a formal dining room. This home comes with 3 remodeled bathrooms and remodeled basement as well as new carpet in bsmt., new blinds, new light fixtures and paint. The master bedroom is spacious and has it's own 3/4 remodeled bath, the other two bedrooms are spacious as well. The newer double pane windows come with a lifetime warranty! Central air is included. The basement is fully finished and would be a great family room/entertainment room. Two large rooms off the family room could be used as an office or exercise rooms. The laundry room is large and has an adjacent storage room. The backyard is fenced with a large, covered patio for summer entertaining and there is a large shed included. The garage is a two-car attached with a built-in work bench and automatic opener. Don't miss out on this great ranch home! Call listing agent for more information.
- Type:
- Condo
- Sq.Ft.:
- 600
- Status:
- NEW LISTING
- Beds:
- 1
- Year built:
- 1974
- Baths:
- 1.00
- MLS#:
- 6033912
- Subdivision:
- Golden Ridge Condominiums
ADDITIONAL INFORMATION
This is great opportunity to live in a complex that has everything in walking distance on campus. Secure building, elevator, 4th floor location with west facing deck that features extra private storage. Finished interior space has an assessory room/office inside this 1 bedroom & 1 bath condo. Building 9 is closest to the clubhouse for pool. games, library, indoor / outdoor pool / spa and sauna. In addition there is an onsite fenced dog run. The excersize building is walking distance as well. Saasonal garden plots are reserved for growing months through the office. It has been a long term rental and is now available to purchase for under the remodeled fix and flips. Reasonable HOA dues for all of the wonderful amenities. Being sold "AS IS" Seller has never resided in this condo.
$850,000
63 Moss Way Golden, CO 80401
- Type:
- Single Family
- Sq.Ft.:
- 1,862
- Status:
- NEW LISTING
- Beds:
- 3
- Lot size:
- 0.14 Acres
- Year built:
- 1991
- Baths:
- 4.00
- MLS#:
- 8304313
- Subdivision:
- Sixth Ave West Estates
ADDITIONAL INFORMATION
Welcome to 63 Moss Way, Golden, CO—a hidden gem in a neighborhood where million-dollar homes are the norm. This beauty is your ticket to luxury living without the hefty price tag! Step inside this contemporary masterpiece boasting 2,467 square feet of stylish living space. This home is designed for comfort and functionality, with three spacious bedrooms and four remodeled bathrooms. The eat-in kitchen is a chef's delight, featuring granite countertops, stainless steel appliances, tile floors, and tons of light. The open floor plan flows seamlessly, highlighted by hardwood, new carpet upstairs and in the basement, and a cozy fireplace for those chilly Colorado evenings. The primary suite is a sanctuary with a walk-in closet and an ensuite 5-piece bathroom, perfect for unwinding after a long day. Need more space? The finished basement offers endless possibilities, with its bonus room that includes a bar with a kegerator, microwave, wine cooler, and Bose speakers. It's quite the space for an extra bedroom, hangout room, or office. It also has a ¾ ensuite bathroom. Outside, enjoy the Colorado sunshine on your deck, or take advantage of the attached garage and driveway for all your parking needs. This is more than a home; it's an opportunity. Don’t miss out on this rare find in a coveted subdivision! For videos of the property, visit: https://bit.ly/4hxY7Xa
$1,200,000
1359 Pomegranate Lane Golden, CO 80401
- Type:
- Single Family
- Sq.Ft.:
- 3,270
- Status:
- Active
- Beds:
- 4
- Lot size:
- 0.17 Acres
- Year built:
- 1980
- Baths:
- 3.00
- MLS#:
- 4160298
- Subdivision:
- Sunrise @ Genesee
ADDITIONAL INFORMATION
Wake up to the sound of the neighborhood elk herd while you sip your morning coffee overlooking the stunning view of Mount Evans from your wrap-around deck. Entertain in the beautifully remodeled chef's kitchen featuring a 48-inch stainless professional gas range, double oven, deep well sink, and Bosch convection/microwave. The open floor plan offers abundant natural light with vaulted beam ceilings and wall to wall windows with mountain vistas from every room. Choose to dine in your open formal dining room, at the large kitchen island (with solid marble surface), or enjoy dining alfresco on the covered outdoor patio. The main floor master includes a private entrance opening to your fabulous deck. The bathroom suite includes a separate shower and oversized soaking tub. The lower, walk-out, level features three bedrooms; use for kiddos, guests, or private office space. Each room enjoys magnificent views and natural lighting. The highlight of the open great room is your glowing gas fire in grand, natural stone fireplace. The intimate bar includes an under-counter refrigerator, wet area, with built-in beer cooler taps all finished with a beautiful custom mesquite top. There is plentiful extra room for any hobby: billiards, cards or crafts! The sliding glass doors open to a covered porch and to the serene wooded open space behind. Home incudes a three car garage (rare in this neighborhood) and is situated on a quiet cul-de-sac. The abundant outdoor open space allows you to begin and end an enjoyable hike right from your back door. The home is less than two blocks from one of the associations' three clubhouses, gyms and recreation centers. The nearby facility also includes tennis courts and one of the two association pools which opens up to the spectacular central meadow. (geneseefoundation.org) This home embodies “why we live in Colorado” sitting less than 25 minutes from Denver, a mile from I-70, yet a world away. It’s time to experience life in Genesee.
$425,000
263 Holman Way Golden, CO 80401
- Type:
- Townhouse
- Sq.Ft.:
- 1,716
- Status:
- Active
- Beds:
- 3
- Lot size:
- 0.01 Acres
- Year built:
- 1972
- Baths:
- 3.00
- MLS#:
- 6432530
- Subdivision:
- Sixth Ave West Townhomes
ADDITIONAL INFORMATION
PRICE ADJUSTMENT! This townhouse is located in the highly sought after 6th Avenue West neighborhood. This unit offers spectacular views of the front range from back and west facing windows, only a few units offer such an amazing view! Upon walking in this home you will immediately notice this home offers an abundance of space. The main floor flows openly between the living and dining rooms and is connected to the kitchen. There is a convenient half bath on this level as well. Upstairs you will find the primary suite with its own private bath along with two additional bedrooms and a full bath to complete the second level. The basement is partially finished with an open room, a large utility room with lots of storage space and a laundry room. Features also include a quiet, private patio and one-car, detached carport. It is just a short distance down the street, for access to a brand new Sixth Avenue Pool. Enjoy your own private back patio, a perfect way to enjoy your morning coffee or grill up dinner. This incredible townhome has easy access to I 70 and Sixth Avenue and is just minutes away from Green Mountain with convenient access to hiking trails, downtown Golden, red rocks, downtown Denver, and the beautiful mountains in Colorado.
$648,000
2197 Zinnia Street Golden, CO 80401
- Type:
- Single Family
- Sq.Ft.:
- 2,154
- Status:
- Active
- Beds:
- 4
- Lot size:
- 0.2 Acres
- Year built:
- 1959
- Baths:
- 3.00
- MLS#:
- 2868800
- Subdivision:
- Applewood West
ADDITIONAL INFORMATION
Inside the front door, enter a bright and spacious living area, complete with bench seating in front of the bay window and a wood burning fireplace. Gleaming wood floors guide you down the hall to the primary suite, two other upper-level bedrooms, and powder bathroom. Around the corner, you’ll find a cozy dining area open to the kitchen. Updated cabinets, counter tops, and stainless steel appliances give the kitchen a clean and contemporary feel. The slider door adds natural light and walks out on to the covered back patio, and large back yard. Outside, the landscaping and foliage provides privacy and beauty to the exterior space. Down the basement stairs you’ll find a massive family room or den, with a wood burning fireplace of its own. The entire lower level has been updated with brand new flooring and fresh paint. A fourth bedroom and third bathroom are just down the hall, and the laundry area / utility room have ample place for storage. Located in the highly desirable Applewood West neighborhood, this location boasts excellent walkability while being tucked back on a quiet street. Less than 5 minutes to i70, Denver West, Colorado Mills, and more. Don’t miss out! ***** More photos coming soon! ******
- Type:
- Condo
- Sq.Ft.:
- 1,650
- Status:
- Active
- Beds:
- 2
- Year built:
- 1972
- Baths:
- 3.00
- MLS#:
- 6581544
- Subdivision:
- Mountain Crest
ADDITIONAL INFORMATION
Inviting warmth extends throughout this Mountain Crest residence. Enter into a bright and airy layout wrapped in fresh wall color. A wide picture window draws abundant natural light into a spacious living area. Enjoy crafting recipes in a large kitchen featuring all-white cabinetry and stainless steel appliances including a new refrigerator. Built-in cabinetry offers ample storage in a sunny dining area. Sliding glass doors open to a private back patio surrounded by fencing. Two generous en-suite bedrooms offer walk-in closets and outdoor balconies. Downstairs, a finished basement hosts a versatile recreation room. A laundry area features a new washer and dryer set. Community amenities include access to a pool, fitness center and greenbelt. A detached two-car carport offers a designated parking space. Ideally located near St. Anthony’s Hospital West, Gary R. McDonell Park and Colorado Mills Shopping Center, this residence provides easy access to I-70, C-470 and the light rail station.
- Type:
- Condo
- Sq.Ft.:
- 1,011
- Status:
- Active
- Beds:
- 2
- Lot size:
- 0.04 Acres
- Year built:
- 1904
- Baths:
- 2.00
- MLS#:
- 3359910
- Subdivision:
- Lofts At Courthouse Hill
ADDITIONAL INFORMATION
Discover the perfect blend of historic charm and modern elegance in this stunning condo, located in the heart of Golden. Immerse yourself in the convenience and culture of this historic town by easily accessing museums, Clear Creek, outdoor activities, nearby trailheads, shopping, dining, and entertainment out the front door. Originally built in 1904 and fully renovated in 2006, the condo combines rustic character with contemporary sophistication featuring exposed brick walls, textured flooring, high ceilings, full-size windows, custom craftsmanship, and a refinement that frames a spacious, open layout. From the private, ground-level entrance, the foyer greets you with tile flooring and a coat closet to shed layers. Adjacently the dining room is accentuated with classic lighting fixtures, and lots of natural light, providing a great space for meals. Seamlessly flow into the living room defined by exposed brick that adds a texture of warmth and encourages relaxation and conversation. The kitchen showcases granite countertops, modern appliances, ample storage space, and custom lighting sure to please the at-home chef. The primary bedroom has an adjoining sitting area that is useful for reading, arts/crafts, and is lined with windows offering plentiful light. An en-suite full bathroom is highlighted by a classically designed vanity and tiled floor and shower. Returning down the hallway a second bedroom functions as an office space with built-in shelving and desktop, a multi-functional space meeting your specific needs. Also from the hall is the ¾ bathroom, perfect for guests, and the in-unit laundry features a newer washer/ dryer. The included 1-car detached garage, a unique amenity in the area, combined with the designated storage room on the lower level grants adequate space for all your outdoor gear and parking! Discover a cohesive convergence of timeless character and modern interior design in this ideally located condo, offering a lifestyle of unmatched quality!
$830,000
419 Sunset Drive Golden, CO 80401
- Type:
- Single Family
- Sq.Ft.:
- 1,856
- Status:
- Active
- Beds:
- 4
- Lot size:
- 0.21 Acres
- Year built:
- 1954
- Baths:
- 2.00
- MLS#:
- 3905741
- Subdivision:
- Bunzel Add To Golden
ADDITIONAL INFORMATION
Beautiful brick house in Golden, CO. 10K Sq Foot lot, lots of grass and trees, hot tub, solar, original hardwood floors, 50's kitchen cabinets, new HVAC, A/C, hot water, roof. 1+ garage, RV parking. All within walking distance to downtown Golden.
$1,250,000
24928 Genesee Trail Road Golden, CO 80401
- Type:
- Office
- Sq.Ft.:
- 7,266
- Status:
- Active
- Beds:
- n/a
- Lot size:
- 2.08 Acres
- Year built:
- 2000
- Baths:
- MLS#:
- 7334866
ADDITIONAL INFORMATION
Introducing a prime investment opportunity in Golden, CO! This impressive 7,266 SF building, comprised of 4 units, offers a strategic addition to any investor's portfolio. Zoned PD, this property is positioned to attract businesses seeking a desirable location in the Golden area. With its flexible layout and high potential for rental income, this property offers potential for a solid return on investment for savvy investors in the Office / Office Building sector. Don't miss out on the chance to capitalize on this exceptional commercial real estate opportunity.
- Type:
- Single Family
- Sq.Ft.:
- 1,377
- Status:
- Active
- Beds:
- 3
- Lot size:
- 0.31 Acres
- Year built:
- 1958
- Baths:
- 2.00
- MLS#:
- 8543626
- Subdivision:
- Daniels Garden
ADDITIONAL INFORMATION
This charming, one-level-living abode was supposed to be this seller’s forever home. Famous last words, right? Well, you get to enjoy the fruits of his many updates and upgrades including the kitchen and both bathrooms, luxury vinyl flooring, interior doors and trim, windows, smart lighting, smart thermostat, security cameras, an outsized concrete driveway, a large back patio with retractable awning, and a lifetime steel roof and even a very tall flagpole! Your living room, which is big enough for a formal dining area too, includes voice-controlled lighting, a built-in bookshelf, and a wood-burning fireplace. The huge kitchen is endowed with an abundance of counter space and clear alder(?) cabinets voice controlled can lighting, new, quality stainless-steel appliances, and a once-you've-had-it-you-can't live-without-it kitchen TV, and room for a breakfast table. Besides two, large bedrooms, one with an ensuite 3/4 bath, the 3rd bedroom is perfect for an office or, if you need 3 bedrooms, another smaller room now used as a storage room is big enough for an office as well. The large, garden-ready backyard is fully fenced, and the front yard, also fenced, is the greenest in the neighborhood. The oversized, heated garage is a mechanic’s/woodworker’s dream including the workbench and floor drain, plus there’s a large storage shed added on the back of the garage and another, detached utility shed. The location allows quick access to downtown (12 minutes) and to the mountains via 6th Avenue Freeway. Plus, Colorado Mills and Denver West Village are right up the street. Just 45 minutes to world-class skiing at Loveland Ski area. And this 1/3 acre property's zoning allows for ADU or duplex, a value-add at no extra cost!
$1,839,000
15509 W Maple Drive Golden, CO 80401
- Type:
- Single Family
- Sq.Ft.:
- 4,259
- Status:
- Active
- Beds:
- 5
- Lot size:
- 0.48 Acres
- Year built:
- 1987
- Baths:
- 4.00
- MLS#:
- 6161463
- Subdivision:
- Mesa View Estates
ADDITIONAL INFORMATION
Welcome to a tranquil living experience in Mesa View Estates. This stunning property offers serene views overlooking the city lights and mountains. The captivating views and peaceful location are the envy of the subdivision. This estate lot is spacious and inviting. Step onto the large deck and breathe in the fresh air as you take in the views. The expansive kitchen is a foodie's dream with the Wolf induction cook-top, sealed marble counter and back splash, and ample storage and pullouts. The seamless flow from the kitchen to the family room and out to the upper deck makes it an entertainer’s paradise. The spacious family room has vaulted ceilings and a gas-inserted fireplace that provides a cozy warmth for the cool Colorado weather. The second floor primary suite offers a secluded retreat with its private deck, and an updated bathroom with marble heated floor, and a steam shower with dual shower heads. Next to the amazing shower is a stand-alone deep soaking tub, which creates a luxurious spa experience at home. Three spacious additional bedrooms and a remodeled bath finish off the second floor. The walkout basement with a bedroom, three-quarter bath, office/workout room, game room, and gas fireplace lead out to the spacious professionally landscaped oasis as you are greeted by a spectacular pool and hot tub. This home is loaded with quality finishes and upgrades including hardwood and tile floors throughout, a newer furnace and humidifier, AC unit, Pella windows, hot water heater, and whole house attic fan. To top off this extraordinary home, there is access to the Green Mountain trail system just outside the front door and across the street. Enjoy year-round outdoor activities including hiking, trail running, and mountain biking. For horse lovers, Westernaires are just down the road. The schools within this area are highly sought after. Downtown Denver, Golden and the light rail are easily accessible. Come experience the epitome of luxury living.
$849,000
16455 W 12th Place Golden, CO 80401
- Type:
- Single Family
- Sq.Ft.:
- 2,488
- Status:
- Active
- Beds:
- 4
- Lot size:
- 0.21 Acres
- Year built:
- 1971
- Baths:
- 3.00
- MLS#:
- 4615896
- Subdivision:
- Mary B
ADDITIONAL INFORMATION
Check out this utterly charming property in the heart of Golden with sweeping mountain views and spacious backyard. Warm light greets you as you enter the open living space with a large picture window that captures & frames the majestic foothills. A well-appointed kitchen & dining area are perfect for intimate meals or large gatherings. Rounding out the main level are two nicely sized bedrooms & full bathroom. The primary suite gives retreat vibes with a luxury en suite bathroom with steam shower, generous walk-in closet, & separate, charming sitting room/nursery/office. French doors lead you to a private, large deck to enjoy your morning coffee, wine or watch the sun set over the mountains. The views are truly spectacular! The basement is surprisingly large & features an open family room with wood-burning fireplace & a Colorado lodge-inspired wet bar with refrigerator included. The space is rounded out by a 4th large bedroom, full bathroom, & laundry with ample space & cabinetry. The 4 car garage is currently set up with an enviable workshop that occupies the rear 2 spaces. Bring your hobbies & your toys! The outdoor spaces are the absolute highlight of this remarkable property. The front porch is like a postcard with lovely views & peaceful privacy thanks to open space across the street. Enjoy your pergola covered patio in the professionally landscaped backyard, complete with an established garden area, mature trees & bonus storage in the shed. There's a private space on the side of the property with a hot tub. The large circular drive is perfect for your RV or trailer, a rare find in Golden! You can't beat this highly desirable location at the base of South Table Mountain, and walking distance to breweries, restaurants, and trails. Only minutes to downtown Golden, easy access to hiking, biking, and kayaking opportunities, and the perfect location to head up I-70 for skiing, casinos, and all the Rocky Mountains have to offer. Back on market by no fault of Sellers!
$715,000
13804 W 21st Avenue Golden, CO 80401
Open House:
Saturday, 11/16 11:00-3:00PM
- Type:
- Single Family
- Sq.Ft.:
- 1,218
- Status:
- Active
- Beds:
- 5
- Lot size:
- 0.21 Acres
- Year built:
- 1962
- Baths:
- 3.00
- MLS#:
- 8793192
- Subdivision:
- Applewood West
ADDITIONAL INFORMATION
Welcome to your dream home in Golden, Colorado! This 5-bedroom, 3-bath residence features warm wood floors and an lots of natural light throughout. The expansive garden is a true oasis, showcasing a delightful mix of annuals and perennials, perfect for outdoor gatherings and relaxation year-round. The upper level offers two bedrooms sharing a full bath, while the primary suite has its own bathroom for added convenience and privacy. The open-concept kitchen flows into the dining room, where you will see views of the fully fenced backyard. A large picture window breathes sunlight into the spacious living room. Downstairs, you'll find a large laundry and craft room, a cozy entertainment area, an additional bedroom, a dedicated office space that could double as a bedroom, and a 3/4 bathroom. This home is an outdoor lover's paradise, situated just a few blocks from South Table Mountain's numerous trails for rock climbing, mountain biking, and hiking. Historic Downtown Golden and the famous Clear Creek Rapids are only ten minutes away. Plus, skiing is just a straight shot west on I-70. Don't miss your chance to experience the perfect blend of comfort and adventure in this Golden gem!
$2,100,000
956 Castle Ridge Road Golden, CO 80401
- Type:
- Single Family
- Sq.Ft.:
- 8,326
- Status:
- Active
- Beds:
- 5
- Lot size:
- 2.44 Acres
- Year built:
- 1990
- Baths:
- 6.00
- MLS#:
- 3830009
- Subdivision:
- Riva Chase
ADDITIONAL INFORMATION
Outstanding executive estate in exclusive Riva Chase, minutes outside of Denver! Set on nearly 2.5 lush acres dotted with mature evergreens, this private home offers nearly 8,500 sq ft of old-world luxury combined with warm, inviting mountain charm. Every detail of this masterful home exudes intention, including rich woodwork, gleaming hardwood floors, intricate glass and tilework, statement arches, and tray and coffered ceilings throughout. Welcome guests in the grand foyer, featuring an elegant staircase and access to the home’s executive office, cloaked in warm wood and natural light. The home’s open floorplan is an entertainer’s delight, featuring a spacious living room and formal dining room with dual access to a generous balcony overlooking the hillsides. A sunroom basks in the eastern and southern sky, perfect for morning coffee. The chef’s kitchen features granite countertops, stainless steel appliances including a Viking gas stove, and a large eat-in island. The eat-in area flows into the expansive family room, where panoramic windows invite the warmth of the western sun. The primary suite is a masterpiece spanning over 1,200 sq ft, with a den overlooking the front range, fireplace, bar, and an extraordinary five-piece bath. Each of the additional upstairs bedrooms offers direct bathroom access, either through a private en suite or a shared Jack and Jill. Convenient upstairs laundry! The walkout basement takes luxury to the next level featuring a bar and adjacent game room with a separate kitchenette, a wine-tasting room, a stone fireplace, wet sauna, and a sprawling patio. Oversized 3-car garage! The gated community of Riva Chase offers a uniquely Colorado lifestyle, featuring a stocked pond, a community park, basketball court and picnic pavilion. Enjoy a wide variety of recreation such as biking, hiking, and cross-country skiing! Located just 30-minutes from downtown Denver, enjoy the mountain life you’ve dreamed of just minutes from the action.
- Type:
- Condo
- Sq.Ft.:
- 1,900
- Status:
- Active
- Beds:
- 3
- Lot size:
- 0.03 Acres
- Year built:
- 1996
- Baths:
- 3.00
- MLS#:
- 3999298
- Subdivision:
- Clearbrook Condos
ADDITIONAL INFORMATION
Extremely rare find with spectacular VIEWS and LOCATION! This charming townhome style row home is just steps away from the Colorado School of Mines and all the vibrant offerings of Downtown Golden. Step inside to a cozy family room featuring a warm gas log fireplace, beautiful wood floors and VIEWS! The adjacent kitchen boasts slider glass doors that open to your private back patio, perfect for evening and sports watching gatherings. Enjoy the flexibility of two dining spaces—choose between formal or informal dining, or convert one into a bright, sun-filled home office with expansive windows! The lower level surprises with sleek tile flooring and a spacious laundry/rec room that offers endless customization options. 2 bedrooms with full bath and garage access. Imagine creating your own workout area, office, or additional living space—whatever suits your lifestyle or your students situation! Ascend to the upper level where you'll find an office loft with slider doors leading to the front patio. The large primary bedroom features an ensuite bathroom w/ tub and a generous walk-in closet complete with built-ins for all your storage needs. Plus STUNNING views overlooking the Colorado School of Mines football/athletic field. You'll never miss a game again... picture watching the game from the comfort of your own home! Living in this condo means embracing the vibrant community filled with students, faculty, and residents who enjoy the lively atmosphere. You’ll be just a hop, skip, and a jump from the Clear Creek River trail, local cafes, restaurants, and shops, making it easy to enjoy the best that Golden has to offer. This is a fantastic opportunity to own a piece of property in Golden’s Historic Downtown, with the strong rental market appealing to student/parent-investors. Don't miss out on this exceptional home—schedule your private showing today! THIS WON'T LAST LONG!
$719,500
2022 Coors Drive Golden, CO 80401
- Type:
- Single Family
- Sq.Ft.:
- 2,240
- Status:
- Active
- Beds:
- 5
- Lot size:
- 0.25 Acres
- Year built:
- 1961
- Baths:
- 3.00
- MLS#:
- 6378528
- Subdivision:
- Applewood West
ADDITIONAL INFORMATION
Beautiful 5 bedroom 3 bath Home in the desirable neighborhood of Applewood West in Golden. This amazing Home has brand new refinished hard wood floors thru out with updated kitchen with Merrilat 42 inch cabinets with soft close doors & drawers, granite counter tops, stainless steel appliances, new paint, triple pane windows, Hunter Douglas blinds, clean wood burning stove, A/C central air, and finished basement. This wonderful Home is also located on a corner lot backing to open space trail with very nice landscaped fenced in yard with stamped concrete covered patio with outside bar that has granite counter tops and stone facade. Home is located near Down Town Golden 5 minutes away with excellent shopping and restaurants, Close to Table Mountain with parks and trails, Close to new Lutheran Hospital, Lifetime Gym, Colorado Mills Mall and top rated Schools with easy access to I70 for the mountains, DIA, and downtown Denver. Very clean and easy to show.
Andrea Conner, Colorado License # ER.100067447, Xome Inc., License #EC100044283, [email protected], 844-400-9663, 750 State Highway 121 Bypass, Suite 100, Lewisville, TX 75067

The content relating to real estate for sale in this Web site comes in part from the Internet Data eXchange (“IDX”) program of METROLIST, INC., DBA RECOLORADO® Real estate listings held by brokers other than this broker are marked with the IDX Logo. This information is being provided for the consumers’ personal, non-commercial use and may not be used for any other purpose. All information subject to change and should be independently verified. © 2024 METROLIST, INC., DBA RECOLORADO® – All Rights Reserved Click Here to view Full REcolorado Disclaimer
