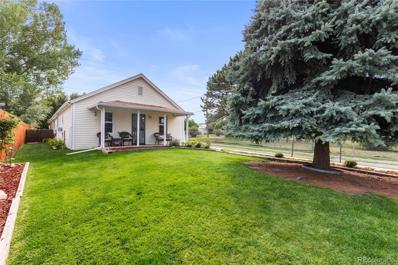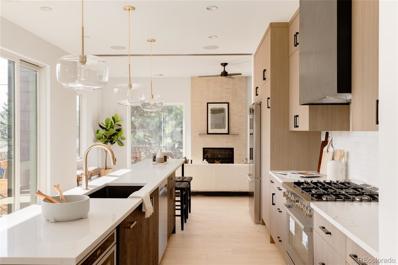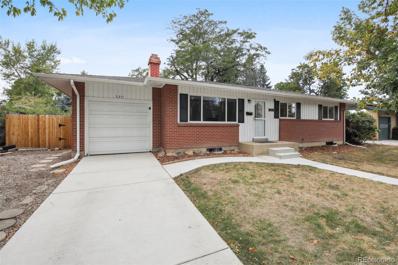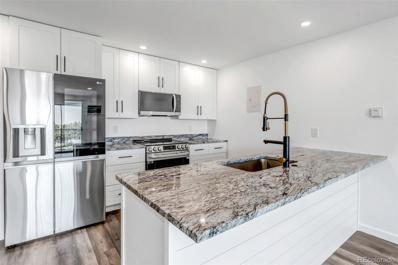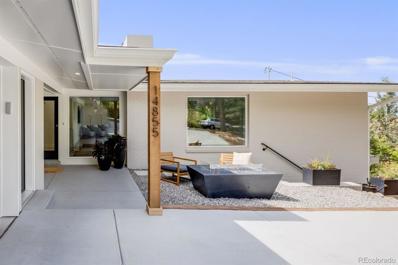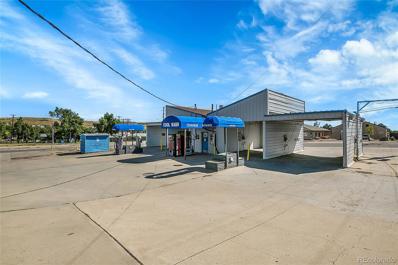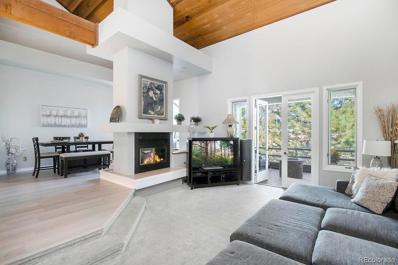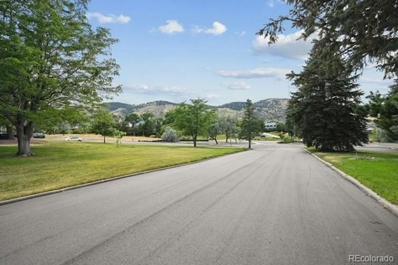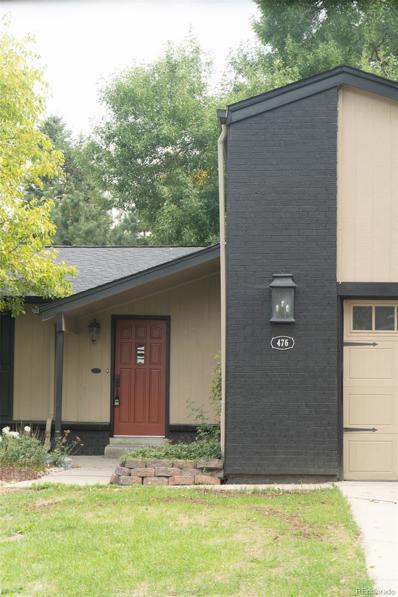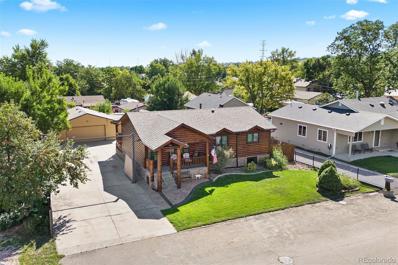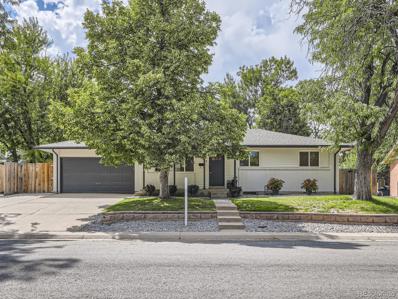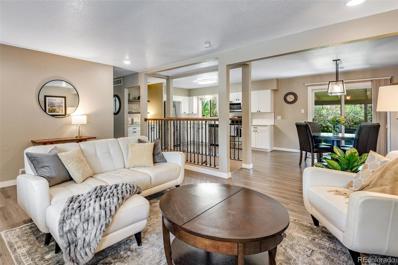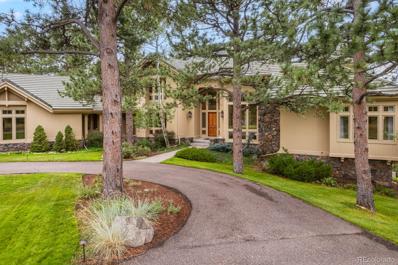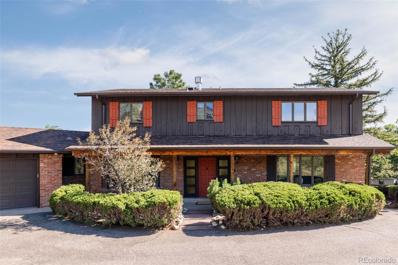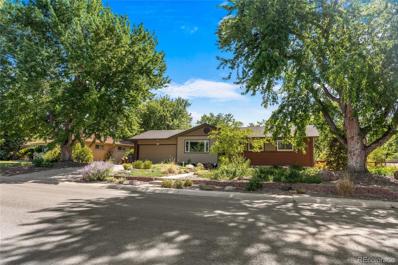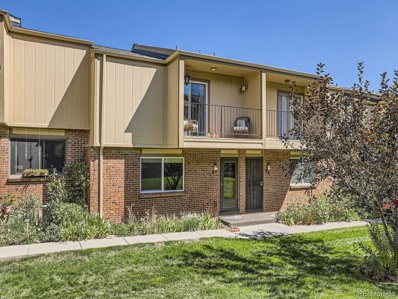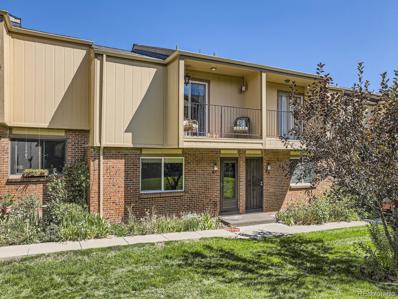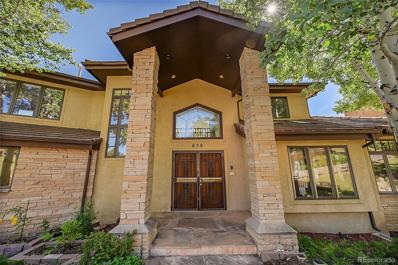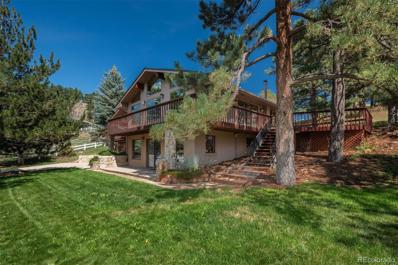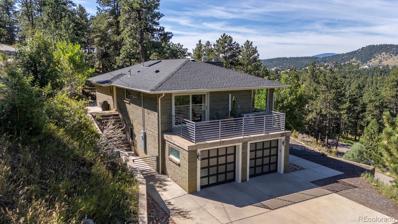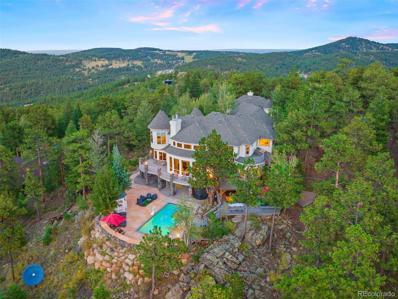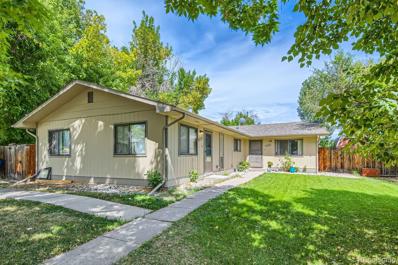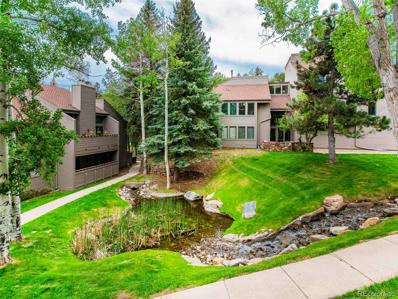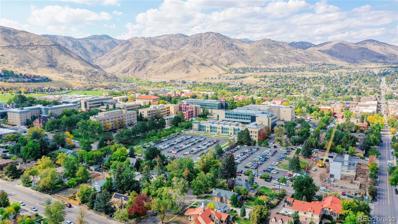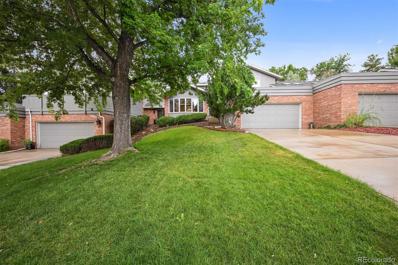Golden CO Homes for Rent
- Type:
- Single Family
- Sq.Ft.:
- 1,298
- Status:
- Active
- Beds:
- 3
- Lot size:
- 0.32 Acres
- Year built:
- 1942
- Baths:
- 1.00
- MLS#:
- 6051557
- Subdivision:
- Daniels Garden
ADDITIONAL INFORMATION
Impeccable Lakewood Ranch On 13,768 Sq Ft Lot Zoned R-2!! Updated Windows / Newer Roof / Newer Gutters / Updated Kitchen / Updated Bathroom / Vinyl Siding / Covered Front Porch / Security Doors / Updated Electrical / Shed / New Garage Doors / Custom Cabinets / Stainless Steel Appliances / Soft Close Doors and Drawers / Hand Scraped Hardwood Floors / Dog Run / Shed / Fenced Yard / Tile Floors / Attic Storage / 6 Panel Doors / Backs Gary R McDonnell Park With Access To Trail!! Close To Highway Access, Restaurants, Local Bars, Light Rail, Bus Stop!! Location!! Location!! Location!! Lot Can Support Chickens, Ducks, Rabbits, Bees, Goats or Pigeons!!Check Out Supplements For R-2 Zoning!! ADU / House Hack / Duplex Lot / Home Business!! All Types Of Options For This Zoning!!
$1,631,918
16113 W 14th Avenue Golden, CO 80401
- Type:
- Single Family
- Sq.Ft.:
- 3,222
- Status:
- Active
- Beds:
- 4
- Lot size:
- 0.13 Acres
- Year built:
- 2024
- Baths:
- 5.00
- MLS#:
- 7606006
- Subdivision:
- Pike Street
ADDITIONAL INFORMATION
Experience luxury living in these new construction duplexes located in Golden, Colorado, embodying the distinctive style of Work Shop Colorado. These homes feature bespoke steelwork and unique design choices. Upon entry, discover wide plank white oak engineered hardwood flooring leading to a custom Monorail open-tread staircase system. The main living area boasts expansive picture windows and a large sliding glass door seamlessly connecting indoor and outdoor spaces. The living room centers around a gas fireplace with tile or brick accents, offering an option to elevate the space with a wet bar and built-ins. The dining room features a statement chandelier with an optional shiplap accent wall. The gourmet kitchen is adorned with quartz counters, Bellmont cabinetry, top-of-the-line appliances, and a hidden pantry. On the second level, find comfort and privacy with a primary bedroom featuring a five-piece bath, European soaking tub, dual sinks, and a spacious walk-in shower and closet. A large private deck off the primary bedroom invites outdoor relaxation. Two secondary bedrooms on this level each have ensuite baths. A well-appointed laundry room completes this floor. The third level includes a generous bedroom/office, bath, and versatile loft space, with an option to add a wet bar to the loft. Enjoy exceptional mountain views from decks off the loft living area and additional bedroom. This Pike Street enclave consists of 8 lots, offering two curated design palettes. Palette A is on odd-numbered lots, while Palette B is on even-numbered lots. Upgrade options may be available based on the construction stage during contracting. Refer to the full Presale Packet for details on base inclusions and upgrade options.
$658,000
2251 Braun Drive Golden, CO 80401
- Type:
- Single Family
- Sq.Ft.:
- 2,154
- Status:
- Active
- Beds:
- 4
- Lot size:
- 0.19 Acres
- Year built:
- 1960
- Baths:
- 2.00
- MLS#:
- 9331496
- Subdivision:
- Applewood West
ADDITIONAL INFORMATION
Classic brick ranch with hardwood flooring. Beautiful home in highly desirable Applewood West; very light and bright. Hutchinson Homes classic solid wood kitchen cabinets and details. Multiple upgrades include new 200 Amp electric panel, new Rheem Performance Plus water heater, new kitchen appliances, new flooring in kitchen and dining area as well as many other upgrades. Large, private and fully fenced backyard with covered patio. The upper level offers new lighting and ceiling fans with three bedrooms, two bathrooms, a living room with cozy fireplace, dining area and kitchen with ample pantry space. Downstairs you’ll enjoy new carpeting and upgraded lighting with one non-conforming bedroom, a large comfortable living room and laundry room. Abundant storage possibilities downstairs including option for workshop which includes existing built-in storage cabinets. Near Denver West, NREL, with easy access to I-70 for the mountains, DIA, and downtown Denver; excellent shopping, restaurants, and recreation are nearby. You'll love living here.
- Type:
- Condo
- Sq.Ft.:
- 600
- Status:
- Active
- Beds:
- 1
- Year built:
- 1974
- Baths:
- 1.00
- MLS#:
- 5597611
- Subdivision:
- Golden Ridge Condo Association
ADDITIONAL INFORMATION
Location & Amenities are only part of this condo for sale in Golden Colorado. Walking distance to transit, the Taj Mahal, downtown Golden, school of mines and so much more. This completely renovated condo has spared no expense or unnoticed detail!! $350 HOA pays for water, heat, trash, ground maintenance, including a private lake, gym, indoor and outdoor pool, Jacuzzi, sauna, clubhouse with game room, media center, business office, including conference room!! Outdoor activities, including private garden, volleyball, and basketball court, dog run, trails, and back to open space. You must see for yourself!!
$1,800,000
14855 Echo Drive Golden, CO 80401
- Type:
- Single Family
- Sq.Ft.:
- 3,543
- Status:
- Active
- Beds:
- 5
- Lot size:
- 0.3 Acres
- Year built:
- 1959
- Baths:
- 4.00
- MLS#:
- 4617060
- Subdivision:
- Echo Hills
ADDITIONAL INFORMATION
Nestled in the heart of Applewood West, this completely renovated home is truly one of a kind. Sitting at the base of South Table Mountain against the breathtaking backdrop of the front range, this exceptional home offers a secluded retreat with picturesque mountain views. As you step inside, you’ll immediately appreciate the open floor plan and abundant natural light that floods through large windows and sliding glass doors, creating a bright and inviting atmosphere. The main floor seamlessly extends to a spacious West-facing deck, perfect for enjoying sunsets and entertaining guests. The thoughtfully designed walk-out basement features a versatile kitchenette, making it an ideal space for guests or multi-generational living. This property also provides direct access to the neighborhood's trail system, which then connects to the stunning South Table Mountain trails, offering endless opportunities for outdoor adventures. This home combines luxurious living with unparalleled convenience. Experience the best of both worlds – a tranquil mountain setting with modern amenities and easy access to premier local facilities including The Club at Rolling Hills just down the street, and the brand new Lifetime Fitness just 4 minutes away! Don’t miss the chance to make this exquisite property your own and enjoy a lifestyle of comfort and natural beauty.
$575,000
15600 S Golden Road Golden, CO 80401
ADDITIONAL INFORMATION
Located at the far eastern end of South Golden Road, this property offers many Different options and opportunities ! Located in an area often called "the land that time forgot", this area is going through a major re-birth and renovation all the way west to Golden; including major housing developments in the works, multiple use projects and much more. This property's current use is as a Car Wash and is in excellent condition with Seller maintaining and upgrading property since his purchase 7 years ago. This neighborhood Car Wash has a great reputation and many return customers. BUT, the true value of this property is in the Land ! Zoned C-1, there are many different opportunities to develop this property.
- Type:
- Townhouse
- Sq.Ft.:
- 2,620
- Status:
- Active
- Beds:
- 2
- Year built:
- 1984
- Baths:
- 3.00
- MLS#:
- 4810985
- Subdivision:
- Riva Chase
ADDITIONAL INFORMATION
Escape to Your Mountain Sanctuary! Nestled in the serene, gated community of Riva Chase, this townhome blends mountain charm with modern living. Just 15 minutes from Denver and under an hour from premier ski resorts, this home offers an unbeatable location for both city access and outdoor adventures. As you step inside, you'll be welcomed by an open, light-filled living area with soaring vaulted ceilings and exposed wood beams that complement the natural surroundings. Large windows frame the stunning views, and the floor-to-ceiling fireplace provides a warm and inviting focal point for gatherings. Direct access to a private deck is perfect for outdoor gatherings and quiet evenings. The dining area flows seamlessly into an updated kitchen featuring new appliances, new countertops, backsplash and ample cabinetry. The sunroom offers year-round versatility, providing a peaceful space to relax. A convenient half bath on the main floor is perfect for guests, and the laundry room is strategically located for easy access. Additionally, a bonus room on the main level can be transformed into a library, office, or non-conforming bedroom, depending on your needs. On the lower level, you'll find the primary bedroom, a cozy retreat featuring a private ensuite bathroom that combines both comfort and modern design. An additional spacious bedroom and bathroom are also located on this floor, along with another versatile bonus room that can be tailored to your needs—whether as a home office, gym, or creative space. The Riva Chase community enhances your lifestyle with scenic walking trails, stocked fishing ponds, abundant wildlife, and shared spaces like a playground, outdoor grilling area and an exercise course in the works. Enjoy the best of foothills living in this charming townhome!
- Type:
- Condo
- Sq.Ft.:
- 1,050
- Status:
- Active
- Beds:
- 3
- Year built:
- 1973
- Baths:
- 2.00
- MLS#:
- 3464418
- Subdivision:
- Golden Ridge Condos Ph #2
ADDITIONAL INFORMATION
Discover this rare three-bedroom, two full-bath, west-facing condo at Golden Ridge. The spacious primary bedroom features a walk-in closet and private bath. Another full bath for the two other bedrooms, makes this one an excellent choice for roommates. It's perfect! The condo has been recently updated with new flooring, paint, and bathrooms. It comes with newer appliances, including a brand-new dishwasher and stove, an open and bright layout with large windows, and includes all appliances, even a washer and dryer in the sizable utility room with extra storage. There are two reserved parking spaces and plenty of guest parking. Don't miss the clubhouse, boasting a state-of-the-art gym, indoor pool and outdoor pool, hot tub, media room, library, party room, and billiards room. Experience affordable living in Golden, just steps from hiking trails and mountain biking. Just over 1 mile to the light rail station. All that's left to do is move in and enjoy.
$869,900
476 Devinney Court Golden, CO 80401
- Type:
- Single Family
- Sq.Ft.:
- 3,360
- Status:
- Active
- Beds:
- 5
- Lot size:
- 0.22 Acres
- Year built:
- 1972
- Baths:
- 3.00
- MLS#:
- 2776919
- Subdivision:
- 6th Avenue West
ADDITIONAL INFORMATION
Welcome to this stunning updated home nestled in the highly sought-after Golden, Colorado! This spacious 5-bedroom (including a beautiful master suite with ensuite bathroom), 3-bathroom property offers an open and airy main level living space, perfect for modern living and entertaining. The enormous living area flows seamlessly into the updated kitchen, creating a warm and inviting atmosphere for gatherings. Downstairs, you’ll find a bonus living room complete with a wet bar, ideal for hosting movie nights or creating the ultimate game room. Outside, enjoy the beautifully landscaped backyard, complete with a sprinkler system to keep your lawn lush, and planter boxes with built-in irrigation—perfect for growing your own garden. With a 2-car garage and ample storage space, this home is as functional as it is beautiful. With convenient access to 6th avenue and the light rail, getting to Denver, downtown Golden, and the mountains beyond is a breeze. And this home is green friendly with a completely paid off solar lease, so there will be instant saving on your monthly electric bill. Don’t miss your chance to own this gem in one of Golden’s most desirable neighborhoods! SELLERS ARE MOTIVATED!
$749,900
1070 Rogers Street Golden, CO 80401
- Type:
- Single Family
- Sq.Ft.:
- 2,200
- Status:
- Active
- Beds:
- 4
- Lot size:
- 0.24 Acres
- Year built:
- 1978
- Baths:
- 3.00
- MLS#:
- 9127113
- Subdivision:
- Milano Heights
ADDITIONAL INFORMATION
Imagine living in a log cabin-style retreat nestled in the heart of Golden. This remarkable home boasts an oversized garage, a dream come true for any mechanic, all behind a private gate. The remodeled ranch home features an open and inviting floor plan, showcasing a massive primary suite with a luxurious 3/4 bathroom boasting a heated tile floor and a chef's kitchen designed for entertaining. Stainless steel appliances and solid surface countertops, pantry, are just a few of the accents. Step outside to discover covered front and back patios, a hot tub, and a firepit area, adding to the home’s charm. From the moment you approach the grand log-framed entrance, accented with stamped concrete, custom metal railings, and rock siding, you'll sense the elevated quality of this residence. Inside, the bright, open-concept layout is ideal for hosting guests, whether in the adjacent dining room or out on the expansive patio. Enjoy outdoor meals by the fireplace or bask in the sunshine. Unincorporated Jefferson County 4.3% Tax rate and no HOA The oversized, heated two-car garage is perfect for a workshop or additional storage, complemented by a storage shed, extra off-street parking, and an RV pad. This home offers convenient access to Golden’s community parks, trails, and local shopping and dining.
$1,099,000
2263 Yellowstone Street Golden, CO 80401
- Type:
- Single Family
- Sq.Ft.:
- 2,413
- Status:
- Active
- Beds:
- 4
- Lot size:
- 0.22 Acres
- Year built:
- 1960
- Baths:
- 3.00
- MLS#:
- 7305187
- Subdivision:
- Applewood Valley
ADDITIONAL INFORMATION
Welcome to this beautifully remodeled home in a desirable Applewood neighborhood. This home is perfect for today's stay-at-home lifestyle or multigenerational living. Every inch of this home has been thoughtfully redesigned and updated. Step inside and be greeted by the elegance of the refinished real wood floors that span the entire first floor of this home. These beautifully restored floors add warmth and character, complementing the modern updates throughout. The heart of the home boasts a newly remodeled kitchen featuring brand-new cabinets, state-of-the-art stainless steel appliances, and stunning quartz countertops. At the heart of the kitchen is a sleek peninsula that serves as both a functional workspace and gathering spot, ideal for casual dining or socializing while cooking. On the main floor the home offers a well-thought-out bedroom layout, featuring two bedrooms that share a convenient hall bath that has been completely remodeled. Additionally, there is a private guest bedroom, which can also serve as the primary bedroom and bathroom. The hidden gem of this home is the luxurious primary suite that includes a walk-in closet and a spa-like bathroom, with a large walk-in shower. Enjoy the beauty of Colorado weather on the expansive deck, perfect for outdoor living and entertaining. This large deck provides ample space for dining, lounging, and hosting gatherings, or simply unwinding at the end of the day. This property features a charming, fully self-contained Accessory Dwelling Unit (ADU), perfect for guests, extended family or private office, the possibilities are endless. The ADU includes a private entrance, a cozy living area, kitchen, a comfortable bedroom, and bathroom. Designed for comfort and privacy, this living space offers flexibility and convenience for a variety of living arrangements. Located close to local parks, hiking trails, and the historic downtown Golden. Enjoy easy access shopping, dining, and entertainment.
$723,000
2290 Alkire Street Golden, CO 80401
- Type:
- Single Family
- Sq.Ft.:
- 2,452
- Status:
- Active
- Beds:
- 4
- Lot size:
- 0.23 Acres
- Year built:
- 1959
- Baths:
- 3.00
- MLS#:
- 4726535
- Subdivision:
- Applewood, Applewood West, Golden
ADDITIONAL INFORMATION
Welcome to your dream home, a stunning brick ranch nestled in the highly coveted Applewood neighborhood. This residence is the epitome of elegance and modern charm, boasting newer flooring, sleek cabinets, luxurious countertops, stylish fixtures, fresher paint, and gleaming stainless steel appliances. The first floor invites you in with its open-concept design, where a spacious kitchen adorned with exquisite quartz countertops awaits your culinary adventures. The bathrooms have been thoughtfully updated, and each bedroom offers generous space for comfort and relaxation. The basement has a spacious bedroom and bath. Envision yourself in the large bonus room, where you have plenty of room to exercise, watch TV, or play a fun game of ping pong! There is room for it all. Step outside to discover a sprawling backyard, complete with a covered patio that's perfect for hosting unforgettable gatherings. Located just a short distance away from the vibrant Denver West Village and Colorado Mills, with easy access to I-70, you’re minutes from both the majestic mountains and downtown excitement. Don’t miss your chance to call this wonderful home your own—it's sure to be swept off the market in no time!
$3,300,000
2521 Juniper Court Golden, CO 80401
- Type:
- Single Family
- Sq.Ft.:
- 7,419
- Status:
- Active
- Beds:
- 5
- Lot size:
- 35.03 Acres
- Year built:
- 1997
- Baths:
- 7.00
- MLS#:
- 1521545
- Subdivision:
- Genesee
ADDITIONAL INFORMATION
Stunning Custom Home on 35 Acres in Genesee with a Pool! This exquisite custom-built home offers the perfect blend of luxury & tranquility. The expansive home offers an elegantly designed living space featuring 5 spacious beds, 7 baths, and a grand open-concept layout. As you enter the home, you are greeted by floor-to-ceiling windows with unparalleled views of Mt. Blue Sky. This great room has high ceilings with wood beams & a stone fireplace with direct access to the deck & breathtaking views of the surrounding landscape. Every detail has been carefully curated to offer comfort & sophistication. The chef’s kitchen is a culinary delight with high-end appliances, granite countertops, a large island, and a walk-in pantry. Perfect for entertaining or enjoying quiet family meals. Off of the kitchen is a generous deck with an outdoor kitchen & dining space overlooking the 35 acres, pool, & mountains. The main floor also boasts a stunning office with views and built-ins. The Primary Suite is a private sanctuary with a spa-like en suite bath, walk-in closet, & dual entrances from the main hallway or back staircase. This home is entertainment-ready with its flowing floor plan. The bedrooms are uniquely tucked away from the main living areas, allowing for a quiet space. Step outside to your paradise, a sparkling in-ground pool with a spacious sun deck, perfect for summer days and evening swims. There is also a hot tub for year-round use. Other highlights of this home include an oversized 3-car garage, mudroom, & large main-floor laundry room. The walk-out basement boasts additional entertainment space, a fireplace, a 5th bedroom, a bathroom, and a gym or playroom space. Enjoy complete privacy & seclusion in this convenient location close to local amenities, schools, shopping, & I-70. Don’t miss this rare opportunity to own in Genesee, a premier, close-in mountain community. Check out the Genesee website for additional information about the area: www.geneseefoundation.org
$1,850,000
2127 Elderberry Road Golden, CO 80401
- Type:
- Single Family
- Sq.Ft.:
- 3,518
- Status:
- Active
- Beds:
- 4
- Lot size:
- 1.36 Acres
- Year built:
- 1965
- Baths:
- 4.00
- MLS#:
- 4869836
- Subdivision:
- Applewood Mesa Ranchettes 4th Add
ADDITIONAL INFORMATION
As you make your way up the tree-lined driveway you're greeted by a residence where every corner tells a story of warmth, care, and timeless charm. Nestled on an expansive 1.36-acre lot in the serene community of Golden, CO, this enchanting property built in 1965 has been beloved by the same family for decades. The expansive living space includes 4 generously sized bedrooms and 4 bathrooms, a finished basement with fireplace and additional nonconforming bedroom. The spacious front room, is open and well-lit, making it perfect for gathering and creating lasting memories.The hot water heat ensures consistent warmth without the noise of forced air and has always been a cost-effective choice. The second-floor balcony is a highlight, offering breathtaking views of the surrounding open space—an idyllic spot for sipping your morning coffee. Step outside onto the large back deck, where you'll enjoy unparalleled privacy and the serenity of seclusion. The covered back deck is a perfect retreat during a rainstorm, allowing you to sit outside, and take in the stunning views of South Table Mountain. For those who cherish equestrian pursuits, the property includes a stable, making it a dream come true for horse lovers. The land also offers the potential for subdivision into multiple lots, providing opportunities to customize and expand on this quiet dead end road. The beautiful location, off the beaten path, allows you to escape the hustle and bustle of everyday life. Imagine the joy of childhood memories, building forts and dams, all while basking in the tranquil surroundings and while being a quick drive to Denver and nearby Applewood retail. Head directly to the trails from your own backyard gated access. 2127 Elderberry Road is not just a property; it's a cherished home filled with love and history, waiting for you to add your own chapter. Embrace the opportunity to make this beautiful haven your own and create a lifetime of memories in this land of opportunity.
- Type:
- Single Family
- Sq.Ft.:
- 2,377
- Status:
- Active
- Beds:
- 4
- Lot size:
- 0.31 Acres
- Year built:
- 1961
- Baths:
- 3.00
- MLS#:
- 9785201
- Subdivision:
- Applewood West
ADDITIONAL INFORMATION
Enjoy main level living in one of the most desirable neighborhoods west of Denver - Applewood West. Just a few minutes outside of downtown Golden, this community feels like true Colorado living with its mature trees, walkability, access to 16 miles of mountain biking and hiking trails on South Table Mountain, nearby parks and schools, and beauty all around. If this sounds like your type of neighborhood, and you’re looking for a 4 bedroom, 3 bathroom home with numerous updates, a mid-century modern vibe, and a large .31 acre corner lot, this is the one! The primary suite on the main level is such a treat. It’s oversized, providing room for not only your bed and furniture, but also a comfortable sitting/reading area and for a spacious walk-in closet. The attached primary bathroom includes a large shower, cool tile and color palette, and bonus storage behind the medicine cabinet mirrors. The kitchen is truly the crown jewel of this home. The granite counter space, multiple cabinets, and smart pantry organization (open it and you’ll see!) are swoon-worthy for those that value storage and prep space. The built-in Sub-Zero fridge, the overhead lighting, and the gas range with hood elevate the kitchen both aesthetically and functionally - perfect for the demanding chef! The main floor also features an additional bedroom, a full bathroom, dining space, and large living room. Down stairs, you’ll enjoy a finished basement which features an expansive living room, two bedrooms, a bathroom with shower, and large storage & laundry room. Egress windows have been added to the basement bedrooms! The spacious backyard features a huge covered patio where you can dine, relax, and entertain all year long. Other bonuses of this house include a wired shed, a generator with home hook up, and a side gate that allows for trailer or RV parking access. Recent updates include the central AC and steam humidifier, water heater (2016), and furnace (2017).
$394,750
750 Tabor 63 St Lakewood, CO 80401
- Type:
- Other
- Sq.Ft.:
- 1,349
- Status:
- Active
- Beds:
- 2
- Lot size:
- 0.02 Acres
- Year built:
- 1972
- Baths:
- 3.00
- MLS#:
- 4476163
- Subdivision:
- Mountain Crest
ADDITIONAL INFORMATION
GREAT LOCATION AT A GREAT PRICE! Charming 2 Bedroom, 2.5 Bath Townhome - Priced to Sell! Welcome to your new home-a beautifully maintained 2 bedroom, 2.5 bath townhome offering both convenience and comfort. Located with easy access to the mountains and downtown, this home is ideal for anyone seeking the perfect balance of nature and city life. Spacious Layout: The main level features an open living room and dining area, complete with a 1/2 bath/powder room for guests. The kitchen opens to your very own private patio, perfect for outdoor dining or a cozy reading nook. Upstairs Retreats: Both upstairs bedrooms are generously sized, each with their own private full bathrooms and access to individual covered decks. Whether it's morning coffee or an evening cocktail, you'll have a quiet place to unwind. Recent Upgrades: The HOA recently replaced the roof in 2024, and the community pool is currently undergoing renovations-all paid for by the seller! Plus, the adjacent open space is being converted into a beautiful park as part of the Porter Park Plan (details at Lakewood Together). Location, Location, Location: This townhome is located in a peaceful, family-friendly neighborhood with easy access to Golden, Red Rocks, and Colorado Mills Mall. Commuters will love the quick access to major highways like I-70, C-470, and the 6th Ave light rail station, just 1.4 miles away. Don't miss out on this incredible opportunity! Schedule a showing today and make this lovely townhome your own!
- Type:
- Townhouse
- Sq.Ft.:
- 1,349
- Status:
- Active
- Beds:
- 2
- Lot size:
- 0.02 Acres
- Year built:
- 1972
- Baths:
- 3.00
- MLS#:
- 4476163
- Subdivision:
- Mountain Crest
ADDITIONAL INFORMATION
GREAT LOCATION AT A GREAT PRICE! Charming 2 Bedroom, 2.5 Bath Townhome - Priced to Sell! Welcome to your new home—a beautifully maintained 2 bedroom, 2.5 bath townhome offering both convenience and comfort. Located with easy access to the mountains and downtown, this home is ideal for anyone seeking the perfect balance of nature and city life. Spacious Layout: The main level features an open living room and dining area, complete with a ½ bath/powder room for guests. The kitchen opens to your very own private patio, perfect for outdoor dining or a cozy reading nook. Upstairs Retreats: Both upstairs bedrooms are generously sized, each with their own private full bathrooms and access to individual covered decks. Whether it's morning coffee or an evening cocktail, you'll have a quiet place to unwind. Recent Upgrades: The HOA recently replaced the roof in 2024, and the community pool is currently undergoing renovations—all paid for by the seller! Plus, the adjacent open space is being converted into a beautiful park as part of the Porter Park Plan (details at Lakewood Together). Location, Location, Location: This townhome is located in a peaceful, family-friendly neighborhood with easy access to Golden, Red Rocks, and Colorado Mills Mall. Commuters will love the quick access to major highways like I-70, C-470, and the 6th Ave light rail station, just 1.4 miles away. Don’t miss out on this incredible opportunity! Schedule a showing today and make this lovely townhome your own!
$1,828,000
858 Eastwood Drive Golden, CO 80401
- Type:
- Single Family
- Sq.Ft.:
- 5,316
- Status:
- Active
- Beds:
- 6
- Lot size:
- 1.62 Acres
- Year built:
- 1988
- Baths:
- 5.00
- MLS#:
- 8815833
- Subdivision:
- Jefferson
ADDITIONAL INFORMATION
Prepare to be amazed by this mountain sanctuary, where unparalleled elegance meets breathtaking views. Nestled within a secure gated community, yet conveniently close to I-70 (just 2 minutes) and a quick drive to downtown Denver (20 minutes), this home is a true gem. From the moment you enter, you'll be greeted by panoramic mountain views that define every corner of this stunning residence. The expansive main floor master suite is a serene retreat with awe-inspiring vistas that offer a peaceful escape. The kitchen appliances including a gas range, Sub-Zero fridge, granite countertops, and double convection ovens. The lower-level walkout is an entertainer’s dream, featuring a built-in multi-media room with surround sound, a generous bar complete with a sink, dishwasher, mini fridge, and hotplate, along with a pool/ping pong table and gym room. This versatile space also includes a perfect home office with a private entrance, or the option to add two more large bedrooms to the existing four. With five bathrooms, including one with a lavish steam shower, this home caters to every need. Enjoy peace of mind with a brand-new 75-gallon water heater and HVAC systems. Set on a sprawling 1.6-acre lot, the property not only boasts stunning views but also offers the chance to observe majestic herds of elk and deer throughout the year. Every detail of this home is designed to enhance your experience of its magnificent surroundings and the abundant wildlife that graces this picturesque location. Don’t miss your chance to experience this extraordinary retreat—schedule your showing today and be prepared to fall in love!
$895,000
24205 Rockland Road Golden, CO 80401
- Type:
- Single Family
- Sq.Ft.:
- 3,267
- Status:
- Active
- Beds:
- 4
- Lot size:
- 1.06 Acres
- Year built:
- 1969
- Baths:
- 3.00
- MLS#:
- 6719115
- Subdivision:
- Lookout Mountain
ADDITIONAL INFORMATION
This home presents the BEST VALUE of available properties on Lookout Mountain. At $274/finished s.f., it offers plenty of $$room for remodeling with the average Lookout Mountain sold price approximately $100/s.f. higher than this! Experience the beauty of foothills living with easy access to I-70. Located next to the historic 1879 Rockland Community Church, this home is privately situated and has no covenant control. Fence for your kids and pets and park your RV and boat as you wish. Vaulted great room has wood-burning stove, hardwood flooring and newer plate glass windows to showcase the south-facing mountain views. Slab granite kitchen offers stainless appliances, tile backsplash, pantry closet, built-in desk, glass-front cabinetry, bar seating and access to broad deck with adjoining dog run and views. Vaulted primary suite features its own balcony plus updated tiled five piece bath with a jetted tub, seamless shower door, raised Corian topped vanity and large walk-in closet with organizers. Two other main level bedrooms along with a full bath plus an office niche provide a floor plan ideal for working at home and living on one level. Walk-out level includes non-conforming 4th bedroom, 3/4 bath, French doors to 2nd office or gym and a family room with wood-burning fireplace and access to a large patio + sprinklered grassy lawn with aspens and flower garden. Laundry room has chute from above, cabinets, built-in ironing board and a utility sink. Newer washer/dryer are included. Plenty of room exists on the walk-out level to add a 2nd efficiency kitchen for multigenerational living. Furnace was replaced in 2023, hot water heater replaced in 2022, septic replaced in 2021. The home has both gas forced air and gas hot water baseboard heating systems. Permitted for a domestic well, the water system includes reverse osmosis at the kitchen sink, water softener and 1,500 gallon cistern storage. Livable functional home is being sold in its "as is" condition.
$1,150,000
320 Rock Avenue Golden, CO 80401
- Type:
- Single Family
- Sq.Ft.:
- 1,875
- Status:
- Active
- Beds:
- 3
- Lot size:
- 0.84 Acres
- Year built:
- 1955
- Baths:
- 2.00
- MLS#:
- 9273238
- Subdivision:
- Lookout Mountain Crest
ADDITIONAL INFORMATION
WOW! This is your chance to enjoy Colorado mountain living! Escape to a secluded mountain retreat atop Lookout Mountain in Golden with hiking and biking trails right outside your door. This wonderful mid-century modern home has 180-degree panoramic views of Mt. Blue Sky and the Divide. This home was completely remodeled in 2013 down to the studs, with absolutely zero shortcuts and every detail thoughtfully considered and tastefully completed: all new kitchen and baths, new roof, windows, insulation, in-floor radiant heat, water heater, fireplace insert, drywall, paint, fixtures, electrical, plumbing, cabinetry, retaining walls, driveway and sidewalks. Large picture windows along the west facing wall bring the natural surroundings into the open concept floorplan. The flowing plan offers many interpretations: 2 beds, 2 baths, 2 flex rooms (one of which could be a non-conforming bedroom; it does have egress but there is no built-in closet), plus a main floor living room and dining room. A large balcony lets you immerse yourself in the panoramic views, providing a serene retreat to relax and unwind. Revel in the tranquility and privacy this home affords, creating an oasis where you can escape the bustle of everyday life. 957 SqFt unfinished full height excavated bsmt/crawlspace is perfect for storage or workshop. Add to that the new detached garage w/ 10’ overhead door and you have room for all your vehicles and toys. Nearby access to extensive Jefferson County open space trail system. Only 15 minutes to shopping and restaurants of historic downtown Golden, 25 minutes to downtown Denver, and only 45 minutes to world class ski resorts.
$2,750,000
29115 Summit Ranch Drive Golden, CO 80401
- Type:
- Single Family
- Sq.Ft.:
- 9,277
- Status:
- Active
- Beds:
- 7
- Lot size:
- 4.04 Acres
- Year built:
- 1991
- Baths:
- 9.00
- MLS#:
- 6191658
- Subdivision:
- Summit Ranch
ADDITIONAL INFORMATION
Imagine waking up to the most stunning views of the Rocky Mountain Continental Divide, right from the comfort of your back patio and pool. This exquisite home, nestled on over 4 acres of pristine land, offers not just a place to live but a lifestyle of serenity and elegance—all just 25 minutes from downtown Denver. Your own private, gated mountain retreat, where every day feels like a vacation, and the breathtaking, forever views will leave you in awe. Step inside, and you’re greeted by an open-concept floor plan designed to capture the beauty of the mountains from every angle. The great room, with its dramatic fireplace and curved wall of windows, is perfect for cozy evenings or grand gatherings. For the culinary enthusiast, the upscale gourmet kitchen boasts a Wolf Oven, complemented by a sunroom ideal for growing fresh herbs, promises a delightful cooking experience that meets the highest standards. Every inch of this estate exudes sophistication—from the formal dining room with its custom molding and ceiling to the rich wood-paneled den, complete with its own fireplace. With all bedrooms featuring ensuite bathrooms and multiple common areas, there’s ample space for everyone to relax and enjoy. And then there’s the outdoor oasis—a sparkling pool with an inset spa, surrounded by a spacious patio, where you can entertain guests, unwind, and soak in those spectacular mountain views. This is more than just a home; it’s a lifestyle, waiting for you to embrace it. The home boasts 3 laundry rooms, dog spa, workout room, pool table room and rec areas.
- Type:
- Duplex
- Sq.Ft.:
- 1,856
- Status:
- Active
- Beds:
- 5
- Lot size:
- 0.32 Acres
- Year built:
- 1980
- Baths:
- 2.00
- MLS#:
- 3049914
- Subdivision:
- Daniels Garden
ADDITIONAL INFORMATION
Look no further than this charming duplex in the heart of Lakewood. This well-maintained property offers a fantastic opportunity for both homeowners and investors. Featuring a 2 bed / 1 bath unit and a 3 bed / 1 bath unit, ideal to owner occupy one side generating income from the other unit, or a great investment property to add to your portfolio. Each unit provides a comfortable and functional floor plan, ensuring ample space for living and entertaining. Enjoy the convenience of in-unit washer and dryer hookups, a fenced backyard, and storage sheds for each side. Located minutes from CO Mills Mall and the City of Golden for restaurants, retail, shopping or quick access to 6th Ave if heading up to the mountains for hiking, biking, golf or skiing! Investment Potential: With a strong rental market in the area, this duplex is an excellent investment opportunity, offering steady rental income and potential for appreciation.
- Type:
- Condo
- Sq.Ft.:
- 1,530
- Status:
- Active
- Beds:
- 2
- Year built:
- 1980
- Baths:
- 2.00
- MLS#:
- 2620054
- Subdivision:
- Genesee Village
ADDITIONAL INFORMATION
Stunning penthouse unit in sought after Genesee Village! Enjoy this spacious floor plan with an open loft area. This unit has a main floor primary suite and updated primary bathroom. Secondary full bathroom has been updated. High vaulted ceilings in the primary bedroom and main living area gives this floor plan inviting energy. Enjoy daily wildlife sighting from your private deck. Watching the Elk roaming through the Village is an added bonus! Brand new Pickle Ball & Tennis courts have been finished and ready for use. The clubhouse offers a great workout facility with an outdoor pool. The streams that run throughout the village that feed into the pond allow for a peaceful and serene setting! Two very spacious additional storage units are an added bonus. Comcast services the area for internet and cable. HOA takes care of all snow removal, exterior maintenance, exterior insurance, water/sewer, trash, pool/workout gym, tennis courts, community streams and pond. Location is within 2 minutes of I-70 for a very East commute to Denver. Enjoy being in the foothills of the Rocky Mountains yet spoiled with all the amenities of easy mountain living.
- Type:
- Condo
- Sq.Ft.:
- 856
- Status:
- Active
- Beds:
- 1
- Year built:
- 2022
- Baths:
- 1.00
- MLS#:
- 3310497
- Subdivision:
- Golden Triangle
ADDITIONAL INFORMATION
STR ELIGIBLE GROUND FLOOR CONDO in AMAZING GOLDEN LOCATION Golden Fossil Point completed building in 2022 with 23 units and now only three remain. Unit 105 is a corner unit with secured entry and features southern facing windows with space highlighted by 13’ Industrial Contemporary ceilings. Inquire on how the unit can be built out to a 2, 3, or 4 bed design. Condo is accentuated with Stainless Steel appliance package, washer/dryer, and being sold move in ready with furnishings and décor. You will find high efficiency build features at every turn; including solar, hot water heating systems, high grade insulation, and privacy wall designs. Each unit will have a reserved parking spot in the attached lot and the HOA is keeping your maintenance low. At a prime location in Golden, enjoy the flexibility to walk or bike to campus, dinner out, or the trails in every direction. Simple steps to establish income earning potential for short or long term rental usage when you are away. Building is surrounded by Lookout and South Table Mountain views in prime downtown Golden location. Note that you are 20 minutes from downtown Denver, have quick access to Boulder, and convenient public transport with an RTD station a mile away. Builder is offering some exciting incentives including $100,000 concession with two unit purchases for interested Buyers and can offer quick possession. Please find more Builder features and learn about the benefits of owning at Fossil Point: www.rem.ax/GFP
$715,000
14562 W 3rd Avenue Golden, CO 80401
- Type:
- Townhouse
- Sq.Ft.:
- 2,195
- Status:
- Active
- Beds:
- 2
- Year built:
- 1982
- Baths:
- 3.00
- MLS#:
- 7615887
- Subdivision:
- Highland Townhomes / Sixth Avenue West
ADDITIONAL INFORMATION
Sitting peacefully on a wonderful lot & backing to a neighborhood greenbelt this high-end townhome is nestled in the heart of Sixth Avenue West and is part of the exclusive Highland Townhomes - This is a rare opportunity to live in a high quality home that seamlessly connects the inside w/ the outside and takes perfect advantage of the incredible location - Perfectly maintained and thoughtfully upgraded by it’s loving owner, the pride of ownership absolutely shines - Upon entering, you are immediately enveloped in a sense of warmth provided by the copious natural light that flows through abundant windows further enhanced by the soaring vaulted ceilings - The main level includes a spacious living room, dining room, a quality eat-in kitchen w/ stainless appliances, butcher block counters, oak raised-panel cabinets and real oak hardwoods - The cozy family room is highlighted by an impressive brick surround fireplace and functional wet bar - Egress to the covered patio is gained via the family room - Step outside to appreciate the greenbelt setting via the two tiered patio with no homes directly behind - What a peaceful place to spend your time - The upper level hosts a large loft, 2nd bedroom w/ nicely appointed full bath and a generous primary bedroom w/ 5-pc primary bath and walk-in closet - Full unfinished basement ready for your touches or is excellent storage and overflow - Recent upgrades include: New carpet, quality tile flooring, water heater, AC, washer/dryer combo, blinds, skylights and toilets, recently painted, popcorn ceilings removed, HOA replaced roof, gutters, downspouts and exterior paint - Killer location w/ easy access to Green Mountain open space (less than a mile to the closest trailhead) - Epic hiking and biking is basically right out your front door - Walk just 1 mile to Light Rail - Quick to downtown, the mountains, 6th Ave, C-470, I-70, St Anthony’s, the Federal center and all the wonderful Union Square Restaurants - This home is incredible!!!
Andrea Conner, Colorado License # ER.100067447, Xome Inc., License #EC100044283, [email protected], 844-400-9663, 750 State Highway 121 Bypass, Suite 100, Lewisville, TX 75067

The content relating to real estate for sale in this Web site comes in part from the Internet Data eXchange (“IDX”) program of METROLIST, INC., DBA RECOLORADO® Real estate listings held by brokers other than this broker are marked with the IDX Logo. This information is being provided for the consumers’ personal, non-commercial use and may not be used for any other purpose. All information subject to change and should be independently verified. © 2024 METROLIST, INC., DBA RECOLORADO® – All Rights Reserved Click Here to view Full REcolorado Disclaimer
| Listing information is provided exclusively for consumers' personal, non-commercial use and may not be used for any purpose other than to identify prospective properties consumers may be interested in purchasing. Information source: Information and Real Estate Services, LLC. Provided for limited non-commercial use only under IRES Rules. © Copyright IRES |
Golden Real Estate
The median home value in Golden, CO is $824,300. This is higher than the county median home value of $601,000. The national median home value is $338,100. The average price of homes sold in Golden, CO is $824,300. Approximately 56.49% of Golden homes are owned, compared to 39.61% rented, while 3.91% are vacant. Golden real estate listings include condos, townhomes, and single family homes for sale. Commercial properties are also available. If you see a property you’re interested in, contact a Golden real estate agent to arrange a tour today!
Golden, Colorado 80401 has a population of 20,041. Golden 80401 is less family-centric than the surrounding county with 29.79% of the households containing married families with children. The county average for households married with children is 31.13%.
The median household income in Golden, Colorado 80401 is $83,976. The median household income for the surrounding county is $93,933 compared to the national median of $69,021. The median age of people living in Golden 80401 is 34.7 years.
Golden Weather
The average high temperature in July is 85.1 degrees, with an average low temperature in January of 18.7 degrees. The average rainfall is approximately 18.7 inches per year, with 73.4 inches of snow per year.
