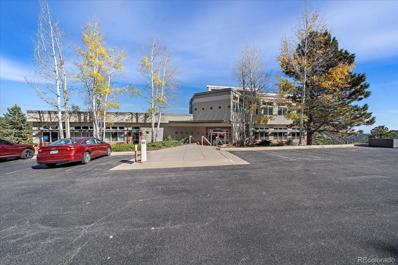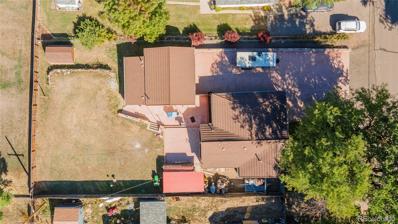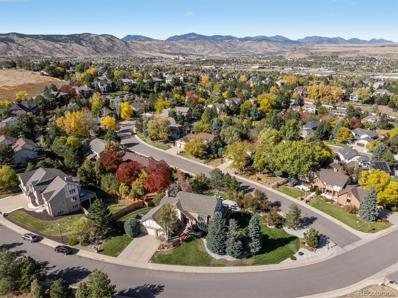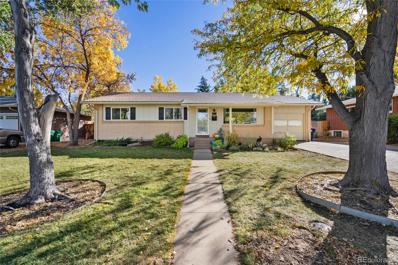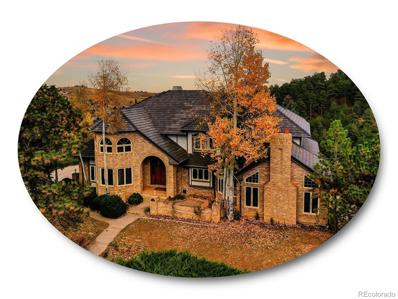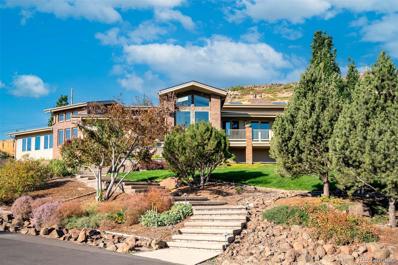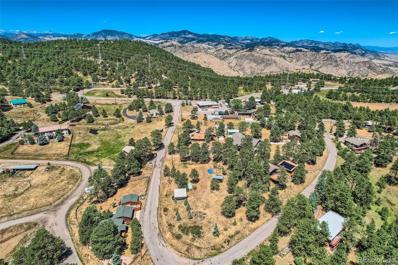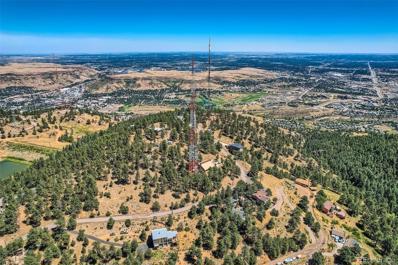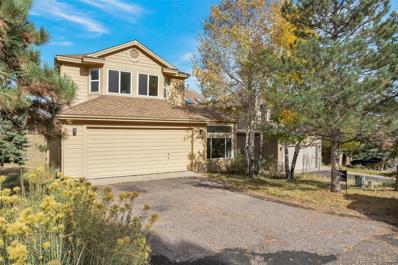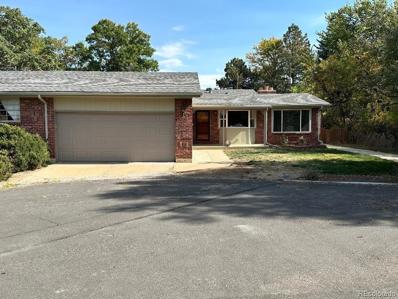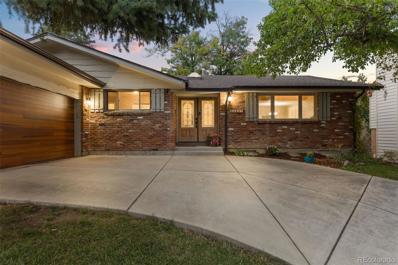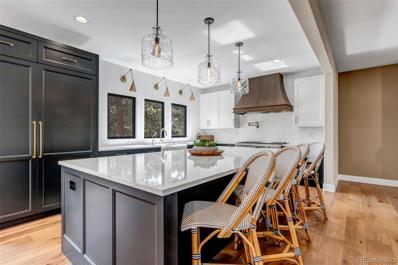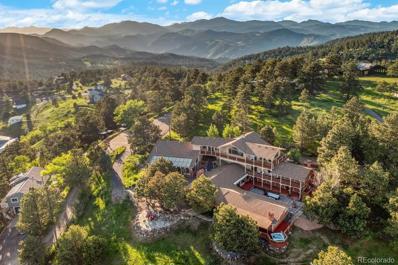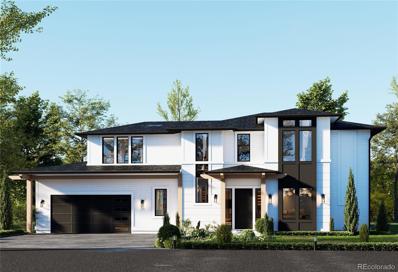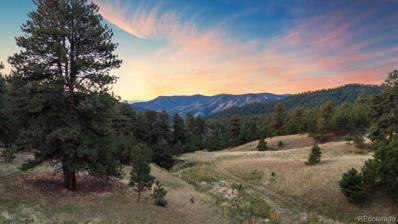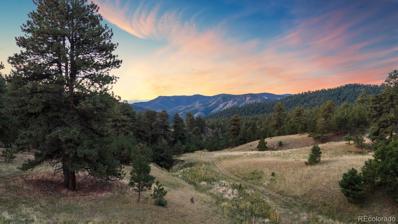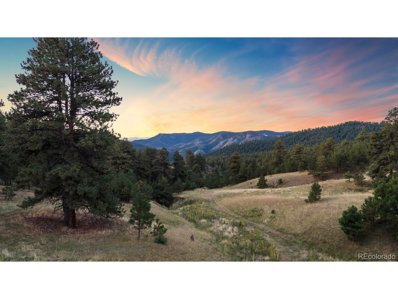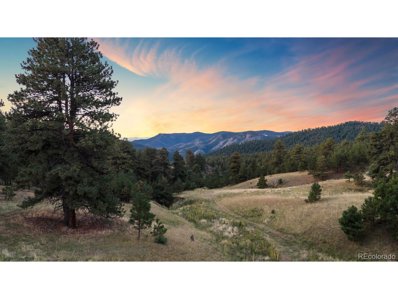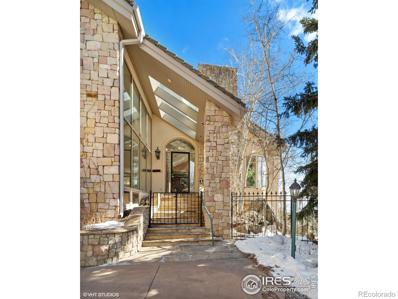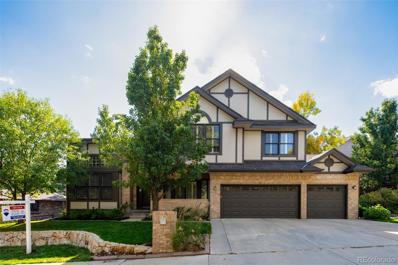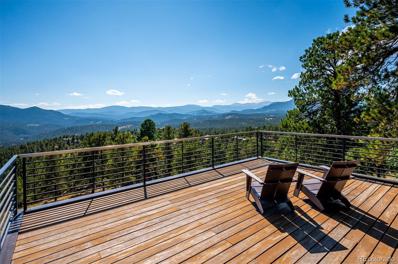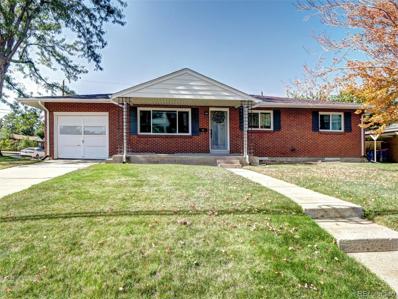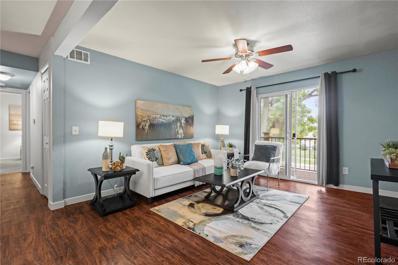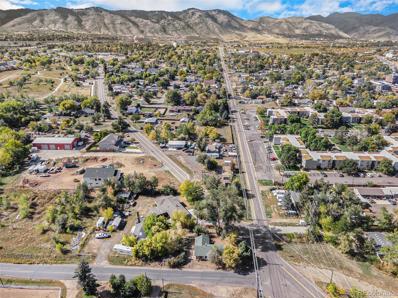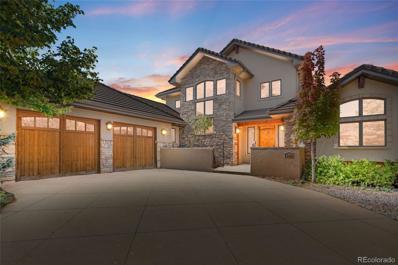Golden CO Homes for Rent
$1,250,000
24928 Genesee Trail Road Golden, CO 80401
- Type:
- Office
- Sq.Ft.:
- 7,266
- Status:
- Active
- Beds:
- n/a
- Lot size:
- 2.08 Acres
- Year built:
- 2000
- Baths:
- MLS#:
- 7334866
ADDITIONAL INFORMATION
Introducing a prime investment opportunity in Golden, CO! This impressive 7,266 SF building, comprised of 4 units, offers a strategic addition to any investor's portfolio. Zoned PD, this property is positioned to attract businesses seeking a desirable location in the Golden area. With its flexible layout and high potential for rental income, this property offers potential for a solid return on investment for savvy investors in the Office / Office Building sector. Don't miss out on the chance to capitalize on this exceptional commercial real estate opportunity.
- Type:
- Single Family
- Sq.Ft.:
- 1,377
- Status:
- Active
- Beds:
- 3
- Lot size:
- 0.31 Acres
- Year built:
- 1958
- Baths:
- 2.00
- MLS#:
- 8543626
- Subdivision:
- Daniels Garden
ADDITIONAL INFORMATION
This charming, one-level-living abode was supposed to be this seller’s forever home. Famous last words, right? Well, you get to enjoy the fruits of his many updates and upgrades including the kitchen and both bathrooms, luxury vinyl flooring, interior doors and trim, windows, smart lighting, smart thermostat, security cameras, an outsized concrete driveway, a large back patio with retractable awning, and a lifetime steel roof and even a very tall flagpole! Your living room, which is big enough for a formal dining area too, includes voice-controlled lighting, a built-in bookshelf, and a wood-burning fireplace. The huge kitchen is endowed with an abundance of counter space and clear alder(?) cabinets voice controlled can lighting, new, quality stainless-steel appliances, and a once-you've-had-it-you-can't live-without-it kitchen TV, and room for a breakfast table. Besides two, large bedrooms, one with an ensuite 3/4 bath, the 3rd bedroom is perfect for an office or, if you need 3 bedrooms, another smaller room now used as a storage room is big enough for an office as well. The large, garden-ready backyard is fully fenced, and the front yard, also fenced, is the greenest in the neighborhood. The oversized, heated garage is a mechanic’s/woodworker’s dream including the workbench and floor drain, plus there’s a large storage shed added on the back of the garage and another, detached utility shed. The location allows quick access to downtown (12 minutes) and to the mountains via 6th Avenue Freeway. Plus, Colorado Mills and Denver West Village are right up the street. Just 45 minutes to world-class skiing at Loveland Ski area. And this 1/3 acre property's zoning allows for ADU or duplex, a value-add at no extra cost!
$1,839,000
15509 W Maple Drive Golden, CO 80401
- Type:
- Single Family
- Sq.Ft.:
- 4,259
- Status:
- Active
- Beds:
- 5
- Lot size:
- 0.48 Acres
- Year built:
- 1987
- Baths:
- 4.00
- MLS#:
- 6161463
- Subdivision:
- Mesa View Estates
ADDITIONAL INFORMATION
Welcome to a tranquil living experience in Mesa View Estates. This stunning property offers serene views overlooking the city lights and mountains. The captivating views and peaceful location are the envy of the subdivision. This estate lot is spacious and inviting. Step onto the large deck and breathe in the fresh air as you take in the views. The expansive kitchen is a foodie's dream with the Wolf induction cook-top, sealed marble counter and back splash, and ample storage and pullouts. The seamless flow from the kitchen to the family room and out to the upper deck makes it an entertainer’s paradise. The spacious family room has vaulted ceilings and a gas-inserted fireplace that provides a cozy warmth for the cool Colorado weather. The second floor primary suite offers a secluded retreat with its private deck, and an updated bathroom with marble heated floor, and a steam shower with dual shower heads. Next to the amazing shower is a stand-alone deep soaking tub, which creates a luxurious spa experience at home. Three spacious additional bedrooms and a remodeled bath finish off the second floor. The walkout basement with a bedroom, three-quarter bath, office/workout room, game room, and gas fireplace lead out to the spacious professionally landscaped oasis as you are greeted by a spectacular pool and hot tub. This home is loaded with quality finishes and upgrades including hardwood and tile floors throughout, a newer furnace and humidifier, AC unit, Pella windows, hot water heater, and whole house attic fan. To top off this extraordinary home, there is access to the Green Mountain trail system just outside the front door and across the street. Enjoy year-round outdoor activities including hiking, trail running, and mountain biking. For horse lovers, Westernaires are just down the road. The schools within this area are highly sought after. Downtown Denver, Golden and the light rail are easily accessible. Come experience the epitome of luxury living.
$710,000
13804 W 21st Avenue Golden, CO 80401
- Type:
- Single Family
- Sq.Ft.:
- 2,253
- Status:
- Active
- Beds:
- 5
- Lot size:
- 0.21 Acres
- Year built:
- 1962
- Baths:
- 3.00
- MLS#:
- 8793192
- Subdivision:
- Applewood West
ADDITIONAL INFORMATION
Welcome to your dream home in Golden, Colorado! This 5-bedroom, 3-bath residence features warm wood floors and an lots of natural light throughout. The expansive garden is a true oasis, showcasing a delightful mix of annuals and perennials, perfect for outdoor gatherings and relaxation year-round. The upper level offers two bedrooms sharing a full bath, while the primary suite has its own bathroom for added convenience and privacy. The open-concept kitchen flows into the dining room, where you will see views of the fully fenced backyard. A large picture window breathes sunlight into the spacious living room. Downstairs, you'll find a large laundry and craft room, a cozy entertainment area, an additional bedroom, a dedicated office space that could double as a bedroom, and a 3/4 bathroom. This home is an outdoor lover's paradise, situated just a few blocks from South Table Mountain's numerous trails for rock climbing, mountain biking, and hiking. Historic Downtown Golden and the famous Clear Creek Rapids are only ten minutes away. Plus, skiing is just a straight shot west on I-70. Don't miss your chance to experience the perfect blend of comfort and adventure in this Golden gem!
$2,100,000
956 Castle Ridge Road Golden, CO 80401
- Type:
- Single Family
- Sq.Ft.:
- 8,326
- Status:
- Active
- Beds:
- 5
- Lot size:
- 2.44 Acres
- Year built:
- 1990
- Baths:
- 6.00
- MLS#:
- 3830009
- Subdivision:
- Riva Chase
ADDITIONAL INFORMATION
Outstanding executive estate in exclusive Riva Chase, minutes outside of Denver! Set on nearly 2.5 lush acres dotted with mature evergreens, this private home offers nearly 8,500 sq ft of old-world luxury combined with warm, inviting mountain charm. Every detail of this masterful home exudes intention, including rich woodwork, gleaming hardwood floors, intricate glass and tilework, statement arches, and tray and coffered ceilings throughout. Welcome guests in the grand foyer, featuring an elegant staircase and access to the home’s executive office, cloaked in warm wood and natural light. The home’s open floorplan is an entertainer’s delight, featuring a spacious living room and formal dining room with dual access to a generous balcony overlooking the hillsides. A sunroom basks in the eastern and southern sky, perfect for morning coffee. The chef’s kitchen features granite countertops, stainless steel appliances including a Viking gas stove, and a large eat-in island. The eat-in area flows into the expansive family room, where panoramic windows invite the warmth of the western sun. The primary suite is a masterpiece spanning over 1,200 sq ft, with a den overlooking the front range, fireplace, bar, and an extraordinary five-piece bath. Each of the additional upstairs bedrooms offers direct bathroom access, either through a private en suite or a shared Jack and Jill. Convenient upstairs laundry! The walkout basement takes luxury to the next level featuring a bar and adjacent game room with a separate kitchenette, a wine-tasting room, a stone fireplace, wet sauna, and a sprawling patio. Oversized 3-car garage! The gated community of Riva Chase offers a uniquely Colorado lifestyle, featuring a stocked pond, a community park, basketball court and picnic pavilion. Enjoy a wide variety of recreation such as biking, hiking, and cross-country skiing! Located just 30-minutes from downtown Denver, enjoy the mountain life you’ve dreamed of just minutes from the action.
$1,950,000
2289 Old Quarry Road Golden, CO 80401
- Type:
- Single Family
- Sq.Ft.:
- 3,160
- Status:
- Active
- Beds:
- 3
- Lot size:
- 0.47 Acres
- Year built:
- 1961
- Baths:
- 4.00
- MLS#:
- 8451641
- Subdivision:
- Applewood West
ADDITIONAL INFORMATION
Nestled at the base of South Table Mountain, where nature's beauty harmonizes with luxurious living, this distinctive and stunning residence epitomizes the Colorado lifestyle, offering a serene retreat with breathtaking views. As you enter, a dramatic foyer bathed in natural light welcomes you, showcasing vaulted ceilings, stunning custom skylights and Pella windows - creating a warm, inviting atmosphere throughout. Experience comfort underfoot with zoned radiant-heat travertine floors and elegant oak hardwoods. In the living room, a floor-to-ceiling custom brick fireplace serves as a striking focal point, complemented by a generous balcony perfect for soaking in the unparalleled vistas. The heart of the home lies in the recently renovated kitchen, featuring exquisite quartz countertops, high-end JennAir appliances, and rich cherry cabinets. An ample island provides the perfect gathering spot for friends and family, while the adjoining Great Room invites you to enjoy the natural and lush landscaped yard. Retreat to the primary wing, a true sanctuary complete with a library, cozy reading nook, and built-in bookshelves. The luxurious primary bath boasts a spa-like Jacuzzi soaking tub, a modern shower, heated towel racks, and a walk-in closet equipped with California Closet built-ins—your own personal haven. The lower level offers a spacious bedroom with fireplace and walk-out access. There's also a dedicated home cinema for unforgettable movie nights. The home office, perfect for two, opens to an intimate patio, while a charming lounge area features a bar and wine cooler for relaxing evenings at home. With ample storage throughout, a heated driveway, Sonos sound system, and a 3-car garage, this property blends practicality with luxury. Located in the desirable Applewood West neighborhood, you’ll enjoy the perfect balance of mountain living and urban convenience. Don’t miss your chance to experience this exquisite home.
$775,000
801 Panorama Drive Golden, CO 80401
- Type:
- Single Family
- Sq.Ft.:
- 1,783
- Status:
- Active
- Beds:
- 3
- Lot size:
- 0.69 Acres
- Year built:
- 1946
- Baths:
- 2.00
- MLS#:
- 7738190
- Subdivision:
- Lookout Mountain
ADDITIONAL INFORMATION
Don't miss this rare opportunity to own nearly an acre of land in the highly coveted Lookout Mountain community. Let your imagination run wild with the limitless possibilities of building your dream home or taking advantage of an extremely lucrative investment property. This listing represents two separate parcels of land. The western parcel is currently undeveloped, and the eastern parcel contains two log cabin homes connected by a covered breezeway. Each home has its own separate entrance, kitchen, living room, fireplaces, bedrooms, baths & laundry facilities. The property is being sold as is and is ready to be rejuvenated with huge potential as an income property including an ADU or combined to create a majestic primary residence. Being perched atop Lookout Mountain on such a spacious lot, allows you to take in breathtaking panoramic mountain views of the surrounding landscape, creating a sense of tranquility while enjoying Colorado mountain living with wildlife, flowers & alpines. Walk out your door to Lookout Mountain Park, Apex Trail heads & the extensive Jefferson County open space trail system for all of your recreational needs, including tremendous hiking and biking. This amazing location feels like a mountain escape while still being conveniently located just minutes from Mt Vernon Country Club, Genesee Mountain, Fossil Trace Golf Club, historic downtown Golden & I-70. Access downtown Denver in 25 minutes, and only 45 minutes to world class ski resorts makes this an ideal 2nd home option too. Live the best of both worlds!
$775,000
811 Panorama Drive Golden, CO 80401
- Type:
- Land
- Sq.Ft.:
- n/a
- Status:
- Active
- Beds:
- n/a
- Baths:
- MLS#:
- 1886501
- Subdivision:
- Lookout Mountain
ADDITIONAL INFORMATION
Don't miss this rare opportunity to own nearly an acre of land in the highly coveted Lookout Mountain community. Let your imagination run wild with the limitless possibilities of building your dream home or taking advantage of an extremely lucrative investment property. This listing represents two separate parcels of land. The western parcel is currently undeveloped, and the eastern parcel contains two log cabin homes connected by a covered breezeway. Each home has its own separate entrance, kitchen, living room, fireplaces, bedrooms, baths & laundry facilities. The property is being sold as is and is ready to be rejuvenated with huge potential as an income property including an ADU or combined to create a majestic primary residence. Being perched atop Lookout Mountain on such a spacious lot, allows you to take in breathtaking panoramic mountain views of the surrounding landscape, creating a sense of tranquility while enjoying Colorado mountain living with wildlife, flowers & alpines. Walk out your door to Lookout Mountain Park, Apex Trail heads & the extensive Jefferson County open space trail system for all of your recreational needs, including tremendous hiking and biking. This amazing location feels like a mountain escape while still being conveniently located just minutes from Mt Vernon Country Club, Genesee Mountain, Fossil Trace Golf Club, historic downtown Golden & I-70. Access downtown Denver in 25 minutes, and only 45 minutes to world class ski resorts makes this an ideal 2nd home option too. Live the best of both worlds!
- Type:
- Single Family
- Sq.Ft.:
- 2,834
- Status:
- Active
- Beds:
- 4
- Lot size:
- 0.13 Acres
- Year built:
- 1994
- Baths:
- 4.00
- MLS#:
- 9895393
- Subdivision:
- The Village At Genesee
ADDITIONAL INFORMATION
Beautiful mountain living yet super close to downtown Denver and also the mountains. Enjoy the deer, elk, foxes, and other wildlife. Fantastic community with pool and fitness area and also new tennis/pickle ball courts, nice pond with gazebo. Home offers huge kitchen, amazing finished basement with wet bar, bedroom, and 3/4 bath. Fantastic master with huge shower in master bath. Great floor plan with loft/office with lots of built-ins, and nice-sized secondary bedrooms too. Exterior painted in 2015, new roof in 2010, newer windows, other improvements recently made. Large kitchen with gas 5-burner stove, granite counters, and new appliances. Backs to valley where the wildlife like to visit. Super opportunity and great price for the area.
$515,000
972 Xenophon Court Golden, CO 80401
- Type:
- Single Family
- Sq.Ft.:
- 1,562
- Status:
- Active
- Beds:
- 3
- Lot size:
- 0.19 Acres
- Year built:
- 1973
- Baths:
- 2.00
- MLS#:
- 2255840
- Subdivision:
- Ashwood
ADDITIONAL INFORMATION
Spacious ranch No stairs! New Windows! Enjoy quiet enclosed sunroom/patio with Brick Privacy Fenced Yard perfect for that special pet! Quiet Cul de sac location! Concreted RV Parking !Newer Carpet! New vanity and countertops! New Light Fixtures! Kitchen has breakfast nook with bay window and granite countertops ! Main Floor Laundry! Large living room with fireplace! Newer skylights! Formal Dining Room is perfect space for home office/study! 2 Car Drywalled Garage with access to inside and large storage room!! Garage cabinets and workbench included! Electrical Panel Replaced! Sewer Scoped! NO HOA fees! Covered patio and enclosed sunroom! 5 Minute walk to trail at Welchester Tree Grant Park. Very peaceful trail along creek! Easy access to 6th Ave and I 70. Come and enjoy everything downtown Golden and Colorado Mills have to offer! Shopping and Restaurants ! This home is ready for you!
- Type:
- Single Family
- Sq.Ft.:
- 2,580
- Status:
- Active
- Beds:
- 3
- Lot size:
- 0.21 Acres
- Year built:
- 1974
- Baths:
- 3.00
- MLS#:
- 6711941
- Subdivision:
- 6th Avenue West
ADDITIONAL INFORMATION
Just Listed: 6th Avenue West Neighborhood: Across the street from the trails of Green Mountain! Don't miss the opportunity for your new home in the beautiful rolling hills of the highly sought after neighborhood. This ranch plan is in the perfect area where mature trees abound and the trails of Green Mountain surround. A short walk to Kyffin Elementary School and a short bike ride to Red Rocks Community College and The Colorado Mills shopping center. Downtown Golden, Morrison and Red Rocks are practically down the street, it is a quick commute to downtown Denver and a hop, skip and a jump up the hill for your weekend mountain trips! This Single-Story brick home has a side-load garage, sky lights and beautiful hardwood floors in the entry, living room and dining room. The updated kitchen has hardwood flooring, granite counter tops, stainless steel appliances and breakfast bar that opens to the separate, comfortable family room with a wood burning fireplace, sky light and a sliding glass door to the backyard patio. Other than this fantastic neighborhood and wonderfully comfortable home, the private backyard with beautiful mature trees, well appointed landscaping and huge patio is the place you will want to be. There is an exterior gas line for your BBQ and/or fire pit. There is even plenty of room on the backyard patio for the included basketball hoop! Also included is a full finished basement with a great room, large laundry and a full bathroom. The basement can easily be used to add a 4th bedroom with its own bathroom! Come enjoy this gorgeous home in the hills of 6th Avenue West! Open House this Saturday & Sunday, 12-3pm
$1,950,000
22294 Anasazi Way Golden, CO 80401
- Type:
- Single Family
- Sq.Ft.:
- 5,278
- Status:
- Active
- Beds:
- 5
- Lot size:
- 0.43 Acres
- Year built:
- 1990
- Baths:
- 4.00
- MLS#:
- 2920683
- Subdivision:
- Riva Chase
ADDITIONAL INFORMATION
Nestled within the prestigious Riva Chase gated foothills community, just 20 minutes from Denver, this stunning home epitomizes luxurious living. Showcasing three levels with five bedrooms and four bathrooms, the word “spacious” does not give enough justice to the vastness and open feeling of this estate. Accentuated by abundant natural light streaming through numerous picture windows, an 8-foot bi-folding door, and vaulted ceilings, you are able to bring the mountains indoors to create your true mountain retreat. The updated kitchen is a master chef's dream, showcasing quartz countertops, a subway tile backsplash, a Wolf cooking range, pot filler and hood, a trough porcelain sink, a Sub-Zero refrigerator and freezer, a plumbed-in Miele espresso machine, a wine tower, custom ice maker, and ASKO dishwasher, all flawlessly brought together by Thurston Kitchen and Bath custom cabinetry. Step outside your kitchen to enjoy your indoor/outdoor eating lifestyle and revel in the beautiful wooded views from the extra-large southern-facing Fiberon deck. The main level includes formal living and dining areas with newly installed marble mosaic tile over the fireplace, a wood block mantel, and a study with French doors, perfect for a home office. Upon entering your double-door entryway, you are captivated by your hickory wood flooring with an antique pecan stain and Knotty pine doors, stair railing, and posts. The master retreat features a fireplace and a newly remodeled ensuite bath with a zero-entry shower and slope. You will also enjoy two additional bedrooms upstairs that connect to an updated shared bath with dual sinks. New windows have been installed throughout the home by Renewal by Anderson. The lower walk-out level is perfect for entertaining with two bedrooms, a newly built custom bar with a dishwasher, beverage fridge and kegerator, a bathroom, and an oversized family room. Other amenities include a Bullfrog hot tub, basketball hoop, and a community playground.
$2,499,000
22454 Hillcrest Circle Golden, CO 80401
- Type:
- Single Family
- Sq.Ft.:
- 6,042
- Status:
- Active
- Beds:
- 5
- Lot size:
- 1.51 Acres
- Year built:
- 1963
- Baths:
- 6.00
- MLS#:
- 2813743
- Subdivision:
- Lookout Mountain
ADDITIONAL INFORMATION
Welcome to the pinnacle of mountain living—a magnificent 3-story estate in the prestigious Paradise Hills enclave on Lookout Mountain. Once the residence of renowned developer Dekker, this home embodies exceptional craftsmanship & timeless elegance. Surrounded by awe-inspiring 360° panoramic views, this property offers a sense of peace and tranquility that simply unmatched. The developer saved this lot for himself, so you know it’s the best on the mountain! Every inch of this home has been thoughtfully upgraded by the current owner, transforming it into a one-of-a-kind retreat. At the heart of the property is a bright and versatile 1,400 sq ft flex space with floor-to-ceiling windows, providing endless possibilities for work, relaxation, or entertainment. The Great Room is an architectural masterpiece, featuring soaring vaulted ceilings with exposed wood beams, LVP floors, & a dramatic stone fireplace that exudes charm and comfort. This space includes an original Irish bar that the developer had flown in from his favorite pub in Ireland — perfect for entertaining. The newly renovated master suite is a private sanctuary, complete with a spa-like bathroom featuring a luxurious soaking tub, & a spacious custom closet. Five other bedrooms offer space for all! With multiple outdoor decks and porches spanning over 1.5 acres, the home offers endless opportunities for relaxation and entertainment. This extraordinary estate is filled with luxurious amenities, including an elevator, sauna, skylights, & intricately carved solid wood doors. The second and third floors each feature kitchenettes, providing flexibility for extended family stays or potential Airbnb hosting, or perfect for a multi-generational family. 2000 sq. ft garage, workshop, and studio/gym is heated and cooled for additional square footage! More Photos/Video Tour: https://trifocal-marketing.aryeo.com/sites/22454-hillcrest-cir-golden-co-80401-12190647/branded
$1,545,000
2479 Alkire Street Golden, CO 80401
- Type:
- Single Family
- Sq.Ft.:
- 3,787
- Status:
- Active
- Beds:
- 5
- Lot size:
- 0.24 Acres
- Baths:
- 5.00
- MLS#:
- 2973050
- Subdivision:
- Applewood Green
ADDITIONAL INFORMATION
Introducing a brand new (to-be-built) single-family home on a spacious 10,500 sq. ft. cul-de-sac lot, tucked away in the serene Applewood neighborhood. This well-designed home offers 5 bedrooms, 5 baths, an office, and an oversized attached garage, ensuring plenty of space for every need. The open, efficient floor plan is enhanced by modern, luxurious finishes throughout. On the main level, the open-concept great room, kitchen, and dining area extend effortlessly to the back patio, creating a seamless indoor-outdoor flow—perfect for entertaining. The upper level features a primary suite that serves as a private retreat, complete with a 5-piece en-suite bath and two large walk-in closets. Three additional guest bedrooms, two full baths, and a convenient laundry room complete the upstairs. The finished basement offers a spacious rec room, an additional guest bedroom and bath, plus ample storage. Homebuyers can either choose from our curated designer finishes or personalize the home to match their own style. Situated near top-rated schools, golf courses, fitness centers, shopping, and hospitals, this home provides easy access to both Denver and Golden, and is ideally positioned for quick escapes to the mountains. Please note, the listing agent holds an ownership interest in the selling entity. Survey, soils report, and other due diligence documents are available upon request. For a preview of our craftsmanship, visit our latest development at 6610 W 31st Ave, Wheat Ridge (MLS #2577406), which is the source of the interior photos on this listing.
- Type:
- Land
- Sq.Ft.:
- n/a
- Status:
- Active
- Beds:
- n/a
- Lot size:
- 88.9 Acres
- Baths:
- MLS#:
- 7978478
- Subdivision:
- Metes & Bounds
ADDITIONAL INFORMATION
Incomparable and impressive, these two lots, also known as Serenity, is a once-in-a-generation offering to own almost 90-acres in the foothills just 19 minutes to Downtown Denver, yet in another world. The peace, seclusion, and location can not matched anywhere in Colorado. Wildlife, including elk, deer, and wild turkeys, call the ranch home and visit the central and picturesque pond with water rights. Electrical and gas tie-ins are to the property line; there are multiple building sites identified, making it possible to build your dream home. Stands of dark timber, towering pines, mixed foliage, and meadows cover the acreage and afford incredible privacy, adventure, and recreational opportunities. These lots can be purchased individually or together, please inquire about individual parcel offerings or this multi-property offering.
- Type:
- Land
- Sq.Ft.:
- n/a
- Status:
- Active
- Beds:
- n/a
- Lot size:
- 26.26 Acres
- Baths:
- MLS#:
- 3120213
- Subdivision:
- Metes & Bounds
ADDITIONAL INFORMATION
Unique acreage with a spectacular city view, Lot 1, also known as Elk Hill, is like no other property on the market today. A mere 19 minutes to Downtown Denver and 60 minutes to Vail, this property is at once accessible, yet worlds away from the ordinary. Secured by a private gate, you will be reminded of properties in exclusive enclaves throughout the world. Electrical and gas tie-ins are to the property line, and there are multiple building sites possible. There is room for additional outbuildings and room for livestock to roam. Wildlife, including elk, deer, and wild turkeys, call the ranch home. Prime location with multi-million-dollar views, this property will appeal to the most discerning buyers and will not disappoint.
$5,900,000
4 S Grapevine Rd Golden, CO 80401
- Type:
- Land
- Sq.Ft.:
- n/a
- Status:
- Active
- Beds:
- n/a
- Lot size:
- 88.9 Acres
- Baths:
- MLS#:
- 7978478
- Subdivision:
- Metes & Bounds
ADDITIONAL INFORMATION
Incomparable and impressive, these two lots, also known as Serenity, is a once-in-a-generation offering to own almost 90-acres in the foothills just 19 minutes to Downtown Denver, yet in another world. The peace, seclusion, and location can not matched anywhere in Colorado. Wildlife, including elk, deer, and wild turkeys, call the ranch home and visit the central and picturesque pond with water rights. Electrical and gas tie-ins are to the property line; there are multiple building sites identified, making it possible to build your dream home. Stands of dark timber, towering pines, mixed foliage, and meadows cover the acreage and afford incredible privacy, adventure, and recreational opportunities. These lots can be purchased individually or together, please inquire about individual parcel offerings or this multi-property offering.
$2,750,000
1 S Grapevine Rd Golden, CO 80401
- Type:
- Land
- Sq.Ft.:
- n/a
- Status:
- Active
- Beds:
- n/a
- Lot size:
- 26.26 Acres
- Baths:
- MLS#:
- 3120213
- Subdivision:
- Metes & Bounds
ADDITIONAL INFORMATION
Unique acreage with a spectacular city view, Lot 1, also known as Elk Hill, is like no other property on the market today. A mere 19 minutes to Downtown Denver and 60 minutes to Vail, this property is at once accessible, yet worlds away from the ordinary. Secured by a private gate, you will be reminded of properties in exclusive enclaves throughout the world. Electrical and gas tie-ins are to the property line, and there are multiple building sites possible. There is room for additional outbuildings and room for livestock to roam. Wildlife, including elk, deer, and wild turkeys, call the ranch home. Prime location with multi-million-dollar views, this property will appeal to the most discerning buyers and will not disappoint.
$3,000,000
1682 Montane Drive E Golden, CO 80401
- Type:
- Single Family
- Sq.Ft.:
- 7,457
- Status:
- Active
- Beds:
- 4
- Lot size:
- 0.95 Acres
- Year built:
- 1992
- Baths:
- 5.00
- MLS#:
- IR1021747
- Subdivision:
- Golden/genesee
ADDITIONAL INFORMATION
Location, Location, Location! This magnificent residence offers an unparalleled fusion of luxury and natural splendor. 1992 MAME Award winning home- custom home category. Sears Barrett Architecture Boasting over 7,400 square feet of exquisitely crafted living space, this home is a testament to architectural excellence. From the moment you step inside, you are greeted by awe-inspiring views that stretch as far as the eye can see. Perched on a one-acre property, the home is surrounded by pristine wilderness, offering a sense of seclusion and tranquility. The expansive windows throughout the residence frame the breathtaking vistas, allowing natural light to flood the interior and creating a seamless connection between the indoors and outdoors. The interior of the home is a masterpiece of design, with soaring ceilings, elegant finishes, and meticulous attention to detail. The spacious floor plan is ideal for both intimate gatherings and grand entertaining, with multiple living areas, a gourmet kitchen, and luxurious bedrooms and bathrooms. Outside, the sprawling grounds offer endless opportunities for relaxation and recreation. Whether you're enjoying a morning coffee on the expansive patio, or exploring the nearby hiking trails, every moment spent in this idyllic setting is sure to be unforgettable. With its unmatched views, unparalleled luxury, and prime location, this home in Genesee is truly a rare find-an oasis of serenity and sophistication amidst the beauty of Colorado's landscape.
$1,510,000
57 Mc Intyre Circle Golden, CO 80401
- Type:
- Single Family
- Sq.Ft.:
- 5,124
- Status:
- Active
- Beds:
- 5
- Lot size:
- 0.23 Acres
- Year built:
- 1991
- Baths:
- 5.00
- MLS#:
- 8418877
- Subdivision:
- Mesa View Estates
ADDITIONAL INFORMATION
This sophisticated & fully renovated residence in prestigious Mesa View Estates offers unparalleled living among the Foothills. With its professionally redesigned, open-concept layout and 5,124 sf of living space showcasing refinished hardwoods, fresh paint, and custom trim package throughout, this home leaves little to be desired. The main floor is anchored by a gourmet kitchen featuring high end appliances, 36” Wolf Range, updated Knotty Alder cabinets, and coveted full pantry. While one side of the kitchen opens to an informal dining space & into the main living room centered around a stately fireplace with built-ins surround, the other side produces an additional living area in the hearth room with wine bar & its own dual-sided fireplace, flowing beautifully into the formal dining room for exceptional entertaining. The main floor is completed by an executive home office with access to a covered front patio, convenient powder bath, well-appointed laundry room with utility sink, and recently redone mud room for upmost organization upon entry from the attached 3-car garage boasting an abundance of built-in storage. Retreat upstairs to the distinguished primary with cathedral ceilings & another double-sided fireplace leading into a luxurious 5-piece ensuite with sumptuous heated floors, dual-head walk-in shower, and impressive walk-in closet. The 2nd upstairs bedroom includes full-bath ensuite, while bedrooms 3 & 4 share a Jack & Jill full-bath. Downstairs, a fully finished basement is comprised of massive family room equipped with wet bar, beverage fridge, and microwave while providing ample space for a pool table & more; plus, a generous 5th bedroom, stylish 3/4-bath, fitness room & large storage space. A sprawling backyard with huge deck & towering shade trees makes for fabulous outdoor living. Close to charming downtown Golden, iconic Red Rocks & Green Mountain with miles of trails; plus easy access to I-70 for a quick commute to downtown Denver or Boulder.
$2,800,000
1731 Larkspur Drive Golden, CO 80401
- Type:
- Single Family
- Sq.Ft.:
- 4,338
- Status:
- Active
- Beds:
- 4
- Lot size:
- 1.7 Acres
- Year built:
- 1977
- Baths:
- 4.00
- MLS#:
- 6171529
- Subdivision:
- Genesee
ADDITIONAL INFORMATION
Welcome to 1731 Larkspur Dr., your ultimate dream retreat in the Front Range foothills, where modern luxury meets the awe-inspiring beauty of the Rockies. This striking home is a masterpiece of contemporary design, featuring high-end finishes, an open-concept floor plan, and floor-to-ceiling windows that perfectly frame the panoramic views of Mt. Blue Sky and Arapahoe Peaks. Inside, natural light pours in, illuminating the sleek interiors and providing a seamless connection to the outdoors. Entertain in style with Scandinavian-inspired decks and private balconies, ideal for enjoying those crisp mountain mornings and spectacular sunsets. The fabulous primary suite is a sanctuary of its own, offering an updated spa-like ensuite with a soaking tub and serene views. Three additional spacious bedrooms and four chic baths provide comfort for family and guests alike. On cozy winter nights, curl up by one of two wood-burning fireplaces, or step outside to experience the peace of the natural mountain landscape. Nestled against Genesee open space, your backyard opens to miles of scenic trails, perfect for hiking and outdoor adventures. Experience modern mountain living at its finest—this home is more than a residence, it's a lifestyle. Prepare to be captivated!
- Type:
- Single Family
- Sq.Ft.:
- 1,197
- Status:
- Active
- Beds:
- 4
- Lot size:
- 0.22 Acres
- Year built:
- 1960
- Baths:
- 3.00
- MLS#:
- 6762494
- Subdivision:
- Applewood West
ADDITIONAL INFORMATION
In desirable Applewood, this remodeled 4-bedroom, 3-bathroom Hutchinson ranch-style brick home is steps from restaurants, shops, and the new Lutheran hospital. With easy highway and bike trail access, it's ideal for commuters and outdoor enthusiasts. Large corner lot with street access and paved driveways ensure convenience for all vehicles and gear. Plant a garden in the well-maintained backyard with a sprinkler system. One standout feature is the oversized detached 2-car garage with a workbench and cabinets, plus an additional single attached garage for parking or extra storage. Inside, enjoy a brand new front door or enter through French doors from the back patio. New windows fill the home with natural light. The spacious kitchen boasts granite countertops, a large island, and newer appliances adjacent to a great room perfect for relaxation and entertainment. The primary bedroom offers a walk-in closet and en-suite bathroom. 2 additional main level bedrooms and easy access to a newer washer & dryer all on main level. There are also laundry hook-ups in the basement, if desired. The large, finished basement includes new carpet, a bedroom, living space, workshop, and ample storage, with a functional 3/4 bath ready for finishing touches. Enjoy year-round comfort with new windows, water heater, sewer line, and a newer roof. The property also features a new privacy fence, concrete patio, large shed, and additional parking for a Trailer/RV/Camper. Your new home awaits.
- Type:
- Condo
- Sq.Ft.:
- 773
- Status:
- Active
- Beds:
- 2
- Year built:
- 1973
- Baths:
- 1.00
- MLS#:
- 8729004
- Subdivision:
- Golden Pines Condos
ADDITIONAL INFORMATION
Buyers Financing Fell Through 3D Tour Here https://bit.ly/3DPropertyTourUnitB6 Welcome to this beautifully updated 2-bedroom, 1-bathroom condo located in the highly sought-after city of Golden. Perfectly positioned for both homeowners and investors, this property offers an incredible opportunity for a long-term rental in one of Colorado’s most desirable areas. Step inside this well-maintained condo to discover an inviting, open layout with modern finishes. The living room is flooded with natural light, creating a warm and welcoming atmosphere. The updated kitchen features great countertops, stainless steel appliances, and ample cabinet space, making meal prep a breeze. Two spacious bedrooms provide comfort and privacy, while the full bathroom boasts contemporary fixtures and a sleek design. Outside, enjoy your morning coffee or unwind in the evening on the private balcony that offers views of the surrounding foothills. You’ll also have access to well-maintained community amenities, parking, and green spaces, adding to the property’s overall appeal. Located just minutes from downtown Golden, this condo offers unparalleled access to the best of Colorado living. Explore the charming historic district, enjoy the iconic breweries, and take in stunning mountain views right at your doorstep. For outdoor enthusiasts, Golden is a paradise with endless hiking and biking trails, including the nearby Clear Creek Trail and Lookout Mountain. For commuters and students, this condo’s location is ideal. With quick access to major highways, the light rail station, and a short drive to Denver, it’s perfectly suited for those working in the city or attending the Colorado School of Mines, making it an excellent rental prospect. Whether you're looking to invest, rent, or enjoy the laid-back Golden lifestyle, this amazing condo offers the perfect blend of convenience, comfort, and charm. Don’t miss this exceptional opportunity—schedule your showing today!
- Type:
- Single Family
- Sq.Ft.:
- 1,157
- Status:
- Active
- Beds:
- 3
- Lot size:
- 0.2 Acres
- Year built:
- 1908
- Baths:
- 1.00
- MLS#:
- 6431085
- Subdivision:
- Vernon Gardens
ADDITIONAL INFORMATION
Charming Fix & Flip Opportunity in Golden – Your Dream Project Awaits! ?? Location, Potential, and Charm! ?? Step into a piece of Golden’s history with this delightful corner lot home that has been cherished by the same family for over a century. This diamond in the rough features 3 spacious bedrooms and 1 bathroom, offering a fantastic floor plan that is just waiting for your creative touch. Imagine the possibilities with the expansive parcel and high ceilings in the crawlspace that can easily be transformed into a stunning basement, adding even more value to this already promising property. Whether you’re an experienced investor or a passionate DIY enthusiast, this is your chance to make your mark in one of Colorado’s most sought-after locations. Highlights: Prime Corner Lot with abundant natural light and outdoor space High Ceilings – Perfect for creating a beautiful basement retreat Close proximity to scenic trails, vibrant dining, and cultural hotspots Quick access to the Flat Irons Mall and breathtaking mountain views Embrace the Golden lifestyle with endless recreational opportunities at your doorstep! This is a rare chance to revitalize a historic home while enjoying all the benefits of modern living. This property is being sold as-is, allowing you to bring your vision to life without restrictions. Don’t let this remarkable opportunity slip away – schedule your private tour today and start planning your dream renovation. Your future in Golden starts here, and the possibilities are limitless! 3D Zillow Tour - https://www.zillow.com/view-imx/cf9a1c95-497f-44e8-a0ae-698a3251fbb8?setAttribution=mls&wl=true&initialViewType=pano&utm_source=dashboard
$2,200,000
2416 Fossil Trace Drive Golden, CO 80401
- Type:
- Single Family
- Sq.Ft.:
- 4,658
- Status:
- Active
- Beds:
- 5
- Lot size:
- 0.27 Acres
- Year built:
- 2005
- Baths:
- 5.00
- MLS#:
- 6602032
- Subdivision:
- Parfet Sub Flg
ADDITIONAL INFORMATION
Custom Golden home on the 15th fairway of the Fossil Trace Golf Course. This 5 bedroom/5 bath home is the perfect balance of privacy, views and an easy walk to Fossil Trace, downtown Golden and paved walking and biking trails. Enjoy a view of Lookout Mountain from the kitchen while enjoying the stainless appliances, a large Viking gas range, cherry cabinets, slab granite countertops, sub-zero appliances, eat-in kitchen and a butler’s pantry. Notice the cherry wood flooring throughout the main level as well. The living room has stellar backyard and foothill views, a cozy fireplace and has access to a private office. The primary bedroom on the main floor has private patio access, a large bathroom with double sinks + walk-in shower and soaking tub, tile floors throughout and a spacious walk-in closet. There are 2 bedrooms upstairs, each with their own private bathroom. One bedroom has a balcony overlooking the foothills and the golf course. The finished basement has a large Rec room with engineered wood floors, and ample storage space, plus 2 bedrooms with a 3/4 bathroom with 9ft ceilings throughout. The oversized heated garage has coated floors, extra storage/workshop space. Private backyard with multiple areas to gather and relax while you gaze at the foothills and watch the golfers pass by. A golf course property in Golden is extremely rare ~ seize this opportunity while it lasts! Type in 2416 Fossil Trace Dr into youtube for a video tour. Property recently appraised at 2.25 million.
Andrea Conner, Colorado License # ER.100067447, Xome Inc., License #EC100044283, [email protected], 844-400-9663, 750 State Highway 121 Bypass, Suite 100, Lewisville, TX 75067

Listings courtesy of REcolorado as distributed by MLS GRID. Based on information submitted to the MLS GRID as of {{last updated}}. All data is obtained from various sources and may not have been verified by broker or MLS GRID. Supplied Open House Information is subject to change without notice. All information should be independently reviewed and verified for accuracy. Properties may or may not be listed by the office/agent presenting the information. Properties displayed may be listed or sold by various participants in the MLS. The content relating to real estate for sale in this Web site comes in part from the Internet Data eXchange (“IDX”) program of METROLIST, INC., DBA RECOLORADO® Real estate listings held by brokers other than this broker are marked with the IDX Logo. This information is being provided for the consumers’ personal, non-commercial use and may not be used for any other purpose. All information subject to change and should be independently verified. © 2024 METROLIST, INC., DBA RECOLORADO® – All Rights Reserved Click Here to view Full REcolorado Disclaimer
| Listing information is provided exclusively for consumers' personal, non-commercial use and may not be used for any purpose other than to identify prospective properties consumers may be interested in purchasing. Information source: Information and Real Estate Services, LLC. Provided for limited non-commercial use only under IRES Rules. © Copyright IRES |
Golden Real Estate
The median home value in Golden, CO is $824,300. This is higher than the county median home value of $601,000. The national median home value is $338,100. The average price of homes sold in Golden, CO is $824,300. Approximately 56.49% of Golden homes are owned, compared to 39.61% rented, while 3.91% are vacant. Golden real estate listings include condos, townhomes, and single family homes for sale. Commercial properties are also available. If you see a property you’re interested in, contact a Golden real estate agent to arrange a tour today!
Golden, Colorado 80401 has a population of 20,041. Golden 80401 is less family-centric than the surrounding county with 29.79% of the households containing married families with children. The county average for households married with children is 31.13%.
The median household income in Golden, Colorado 80401 is $83,976. The median household income for the surrounding county is $93,933 compared to the national median of $69,021. The median age of people living in Golden 80401 is 34.7 years.
Golden Weather
The average high temperature in July is 85.1 degrees, with an average low temperature in January of 18.7 degrees. The average rainfall is approximately 18.7 inches per year, with 73.4 inches of snow per year.
