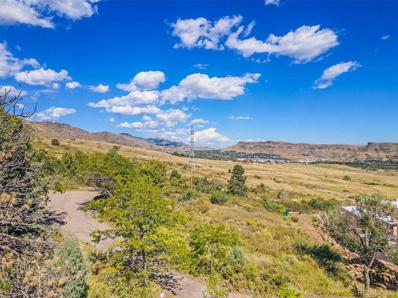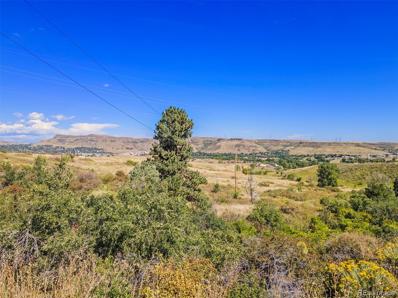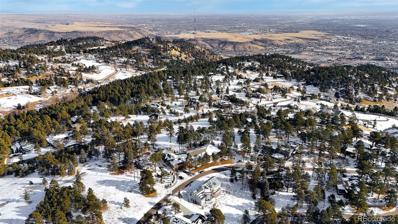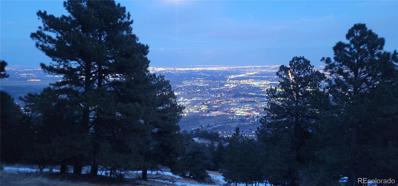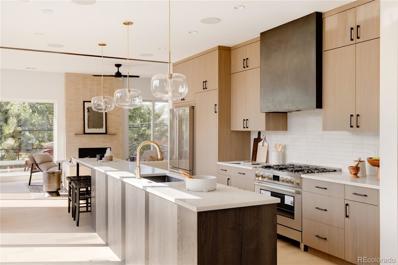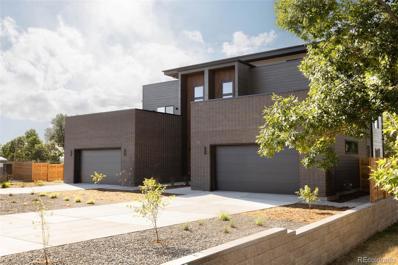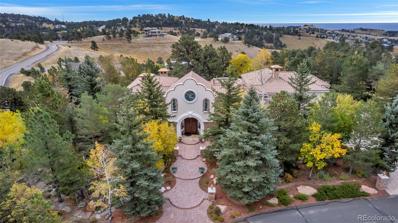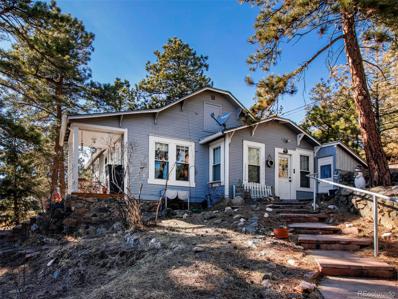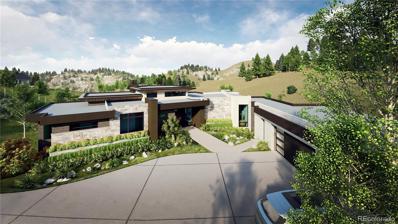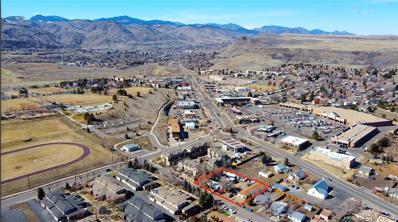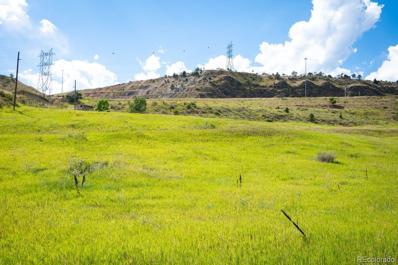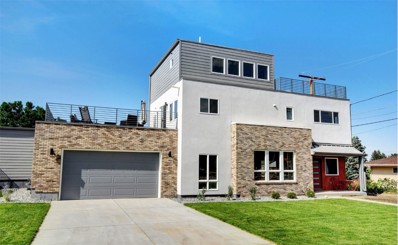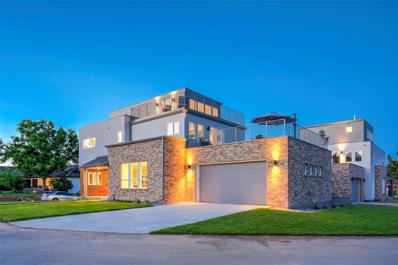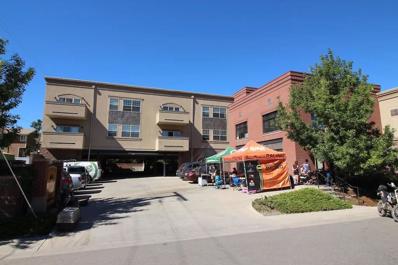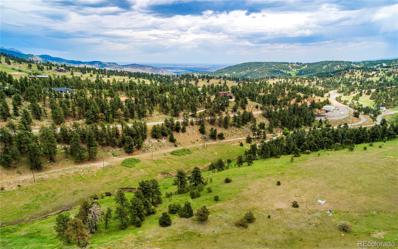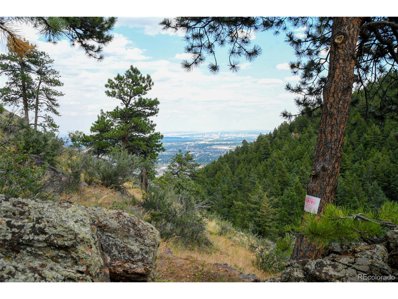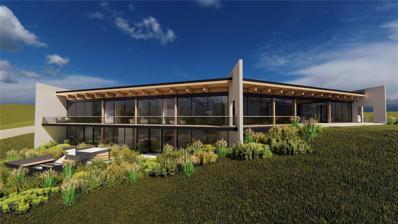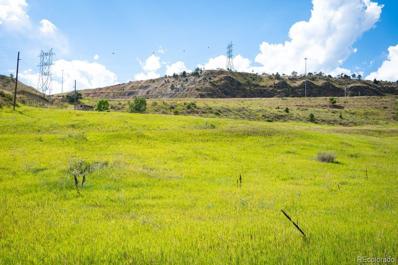Golden CO Homes for Rent
$825,000
848 Shelton Road Golden, CO 80401
- Type:
- Land
- Sq.Ft.:
- n/a
- Status:
- Active
- Beds:
- n/a
- Baths:
- MLS#:
- 8468084
- Subdivision:
- Shelton Studio Ranch
ADDITIONAL INFORMATION
Nestled at the base of Lookout Mountain within the city boundaries of Golden, this .352 acre parcel affords the rare opportunity to leverage the landscape and amazing views to design and build that sophisticated, luxury dream home that you've always imagined! Location cannot be overemphasized - just minutes to historic downtown Golden, hiking and biking trails, flyfishing, kayaking, rock climbing and I70 access. Denver and Boulder are less than 30 minutes away. World-renowned ski areas like Vail, Copper, Keystone, Loveland, Winter Park and A-Basin are only 60-90 minutes away. Offering a unique combination of privacy and convenience, this lot is all about the Colorado lifestyle. Construction for road, utilities and other infrastructure is slated to begin this spring, with expected completion in late 2024. At this time, Seller is only accepting LOI with $5000 fully refundable deposit to start an interest list for 3 lots at 848 Shelton Rd, 849 Shelton Rd and 851 Shelton Rd. Call listing agent for details and LOI. Buyer is free to engage their own architect and builder, and will be responsible for water and sewer tap fees and utility connection fees. Property taxes are reflective of unimproved land. Visit www.SheltonStudioRanch.com for more info.
$975,000
851 Shelton Road Golden, CO 80401
- Type:
- Land
- Sq.Ft.:
- n/a
- Status:
- Active
- Beds:
- n/a
- Baths:
- MLS#:
- 4005676
- Subdivision:
- Shelton Studio Ranch No 2
ADDITIONAL INFORMATION
Nestled at the base of Lookout Mountain within the city boundaries of Golden, this .37 acre parcel borders open space and affords the rare opportunity to leverage the landscape and amazing views to design and build that sophisticated, luxury dream home that you've always imagined! Location cannot be overemphasized - just minutes to historic downtown Golden, hiking and biking trails, flyfishing, kayaking, rock climbing and I70 access. Denver and Boulder are less than 30 minutes away. World-renowned ski areas like Vail, Copper, Keystone, Loveland, Winter Park and A-Basin are only 60-90 minutes away. Offering a unique combination of privacy and convenience, this lot is all about the Colorado lifestyle. Construction for road, utilities and other infrastructure is slated to begin this spring, with expected completion in late 2024. At this time, Seller is only accepting LOI with $5000 fully refundable deposit to start an interest list for 3 lots at 848 Shelton Rd, 849 Shelton Rd and 851 Shelton Rd. Call listing agent for details and LOI. Buyer is free to engage their own architect and builder, and will be responsible for water and sewer tap fees and utility connection fees. Property taxes are reflective of unimproved land. Visit www.SheltonStudioRanch.com for more info.
- Type:
- Land
- Sq.Ft.:
- n/a
- Status:
- Active
- Beds:
- n/a
- Lot size:
- 1.8 Acres
- Baths:
- MLS#:
- 7716131
- Subdivision:
- Panorama Heights
ADDITIONAL INFORMATION
VIEWS! VIEWS! VIEWS! Bring your architect and build your dream home on this large, amazing parcel boasting hilltop views! Water tap included! Utilities on site! This location will amaze you! Lookout Mountain exit has you home in just a few minutes, yet so peaceful, easy commute to Denver, Evergreen, and world class ski resorts to the west! Incredible open space trails just a hop down the road. Acres of Enchanted Forest, and Apex! Homesites are becoming more scare as our population grows. This beautiful parcel has just had an amazing price improvement, hurry to see the site for your new custom home. This is your opportunity for a slice of Paradise in Panorama Heights! The building envelope of this lovely location is generous; you'll be able to situate your home to capture city views, and yet keep the trees to enjoy the forest enjoyment. Listening to the breeze through the pine needles is one of the most soothing sounds you'll experience. Imagine this as your daily treat! This jewel of a community is located just minutes from I70 and the Lookout Mountain exit; with ease of access, yet no highway noise. Some of your favorite sights will be elk and deer grazing, watching the playful fox; and majestic turkeys. Wildlife right in your backyard. City lights are just one of the highlights of this lot. Gorgeous treed site; choose your spot to locate your new custom home. Check with the county to see where you'd put your driveway in. This homesite boasts water tap included and paid for already; you'll be in charge of your septic, get your blueprint and start dreaming to make this your reality! Sign is on Grandview; county can confirm with you where you'd put your driveway.
$895,000
Tbd Golden, CO 80401
- Type:
- Land
- Sq.Ft.:
- n/a
- Status:
- Active
- Beds:
- n/a
- Lot size:
- 35.38 Acres
- Baths:
- MLS#:
- 7685449
- Subdivision:
- Tbd
ADDITIONAL INFORMATION
Incredible opportunity to own 35.38 acres on the side of lookout mountain, that also sides Jefferson County open space on the East and South boundary lines! This land is spectacular!! photos do not do it justice! You must walk the property to take it all in. Subdividable into 3-10+ acre lots! Where can you get 10+ acre building sites with these views and topography, at @ 298k per 10+ acre lot in Golden!? This land is the focal point of lookout mountain and at the same time offering privacy and seclusion if you want it. Stunning is an understatement to the unobstructed city views of Denver and Golden, Table top Mtn and the front range mountains! So many pine trees, wonderful moss rock outcropping through out the property, ravines on both sides with natural grasses, cactus and a spring! This parcel of land has several amazing possible building sites ranging from hillside, gentle sloped, sloped to flat! What a great opportunity to build one incredible stunning iconic home on all of the 35.38 acres or 3! The iconic spaceship house comes to mind for this type of parcel! Rarely do opportunities come along like this! The land has been in the same family since it was homesteaded. Own a piece of history, what a price! Please see property website for photos and 360 panoramic views. https://v1tours.com/listing/48295
$1,649,500
16122 W 14th Avenue Golden, CO 80401
- Type:
- Single Family
- Sq.Ft.:
- 3,222
- Status:
- Active
- Beds:
- 4
- Lot size:
- 0.13 Acres
- Year built:
- 2024
- Baths:
- 5.00
- MLS#:
- 5992791
- Subdivision:
- Pike Street
ADDITIONAL INFORMATION
READY FOR MOVE IN!! Experience luxury living in these new construction duplexes located in Golden, Colorado, embodying the distinctive style of Work Shop Colorado. These homes feature bespoke steelwork and unique design choices. Upon entry, discover wide plank white oak engineered hardwood flooring leading to a custom Monorail open-tread staircase system. The main living area boasts expansive picture windows and a large sliding glass door seamlessly connecting indoor and outdoor spaces. The living room centers around a gas fireplace with tile or brick accents, offering an option to elevate the space with a wet bar and built-ins. The dining room features a statement chandelier with an optional shiplap accent wall. The gourmet kitchen is adorned with quartz counters, Bellmont cabinetry, top-of-the-line appliances, and a hidden pantry. On the second level, find comfort and privacy with a primary bedroom featuring a five-piece bath, European soaking tub, dual sinks, and a spacious walk-in shower and closet. A large private deck off the primary bedroom invites outdoor relaxation. Two secondary bedrooms on this level each have ensuite baths. A well-appointed laundry room completes this floor. The third level includes a generous bedroom/office, bath, and versatile loft space, with an option to add a wet bar to the loft. Enjoy exceptional mountain views from decks off the loft living area and additional bedroom. This Pike Street enclave consists of 8 lots, offering two curated design palettes. Palette A is on odd-numbered lots, while Palette B is on even-numbered lots.
$1,569,500
16132 W 14th Avenue Golden, CO 80401
- Type:
- Single Family
- Sq.Ft.:
- 3,222
- Status:
- Active
- Beds:
- 4
- Lot size:
- 0.15 Acres
- Year built:
- 2024
- Baths:
- 5.00
- MLS#:
- 4881173
- Subdivision:
- Pike Street
ADDITIONAL INFORMATION
REDAY FOR MOVE IN! Experience luxury living in these new construction duplexes located in Golden, Colorado, embodying the distinctive style of Work Shop Colorado. These homes feature bespoke steelwork and unique design choices. Upon entry, discover wide plank white oak engineered hardwood flooring leading to a custom Monorail open-tread staircase system. The main living area boasts expansive picture windows and a large sliding glass door seamlessly connecting indoor and outdoor spaces. The living room centers around a gas fireplace with tile or brick accents, offering an option to elevate the space with a wet bar and built-ins. The dining room features a statement chandelier with an optional shiplap accent wall. The gourmet kitchen is adorned with quartz counters, Bellmont cabinetry, top-of-the-line appliances, and a hidden pantry. On the second level, find comfort and privacy with a primary bedroom featuring a five-piece bath, European soaking tub, dual sinks, and a spacious walk-in shower and closet. A large private deck off the primary bedroom invites outdoor relaxation. Two secondary bedrooms on this level each have ensuite baths. A well-appointed laundry room completes this floor. The third level includes a generous bedroom/office, bath, and versatile loft space, with an option to add a wet bar to the loft. Enjoy exceptional mountain views from decks off the loft living area and additional bedroom. This Pike Street enclave consists of 8 lots, offering two curated design palettes. Palette A is on odd-numbered lots, while Palette B is on even-numbered lots.
$2,900,000
28 Indian Paintbrush Drive Golden, CO 80401
- Type:
- Single Family
- Sq.Ft.:
- 9,000
- Status:
- Active
- Beds:
- 5
- Lot size:
- 1 Acres
- Year built:
- 1994
- Baths:
- 7.00
- MLS#:
- 3294779
- Subdivision:
- Mt. Vernon Estates
ADDITIONAL INFORMATION
As the market heats up you must see this unique and iconic Lookout Mountain residence that sits upon a full acre and boasts unparalleled elegance with a Mediterranean feel. From the moment you step through the enormous hand carved double fruitwood doors, you're greeted by the grandeur of vaulted ceilings and marble floors. This will lead you through a thoughtfully designed interior, including an inviting atrium and a private interior courtyard. The architecture has maximized ample natural sunlight and private views from every window. Indulge in the custom ash wood library or unwind in the media room tucked in the lower level. The generous kitchen could be a chef's dream. Ascend to the rooftop patio by stairs or elevator for panoramic views and a perfect setting for relaxation. The home has several additional tucked away spaces including a private office, meditation room, massage room, an undefined space that could be a perfect home gym, and a good sized storage room. Understanding it's not a home for everyone, with some vision and a few updates this house is easily selling for $3,500,000-$3,700,000. Several comparable sales in the area support that number. A discerning eye will appreciate the craftsmanship and opportunity. With a convenient 30 minute drive to downtown Denver, 60 minutes to Breckenridge and 90 minutes to Beaver Creek, your dream home awaits - schedule a private tour today.
$560,000
24880 Us 40 Golden, CO 80401
- Type:
- Single Family
- Sq.Ft.:
- 770
- Status:
- Active
- Beds:
- 2
- Lot size:
- 1.23 Acres
- Year built:
- 1920
- Baths:
- 1.00
- MLS#:
- 8198616
- Subdivision:
- Lookout Mountain
ADDITIONAL INFORMATION
A very rare opportunity to own this charming farmhouse in the Foothills. A step back in time and your chance to own a historic piece of the Colorado Foothills. Charming 1920 home nestled in on 1.23 Stunning wood flooring throughout! The home has been updated with a cozy and charming feel. Enjoy evening in snuggled around the wood burning stove! The home is located just off the Genesee Exit & I-70. Enjoy the convenience of all the nearby restaurants and the Genesee Town Center. Very easy commute to the Mountains and downtown Denver! Showings will be limited. Additional Interior photos will be coming soon.
$4,700,000
545 Strada Rossa Road Golden, CO 80401
- Type:
- Single Family
- Sq.Ft.:
- 5,107
- Status:
- Active
- Beds:
- 5
- Lot size:
- 1.59 Acres
- Year built:
- 2024
- Baths:
- 7.00
- MLS#:
- 8400793
- Subdivision:
- Paradise Hills
ADDITIONAL INFORMATION
545 Strada Rossa is a stunning mid century modern-inspired home located in the gated Strada Rossa Estates. This exquisite property offers 5 bedrooms, 6.5 bathrooms, and a range of luxurious features that make it a true masterpiece. The home is intentionally designed to blend seamlessly with its natural surroundings. The mixed-materials palette creates a harmonious connection between the indoor and outdoor spaces, allowing residents to enjoy breathtaking views from every angle. The main level features an extraordinary great room with a custom fireplace and floor-to-ceiling windows. This space offers stunning views of the Rocky Mountains and provides an ideal setting for gatherings and relaxation.The chef's kitchen is equipped with sleek custom cabinetry, an island/breakfast bar, ample pantry space, and upscale appliances by Dacor. It's designed for both functionality and aesthetics. The lower level boasts expansive living space, perfect for an extra living room, game room, home gym, or playroom. It includes a fireplace and wet bar for added entertainment options. The home includes numerous upgrades, such as custom Andersen E-series windows and sliding doors, Eurofase adjustable trimless recessed lighting, a high-efficiency furnace, extensive smart home controls, and prewiring. The property also features a covered patio, an expansive wraparound terrace, and a spectacular patio with a fire pit and modpool. The property provides exceptional serenity while also offering easy access to a wide range of outdoor activities, including world-class skiing and hiking. Denver amenities are also within reach, offering the best of both worlds. It's an ideal retreat for those who appreciate both modern elegance and outdoor adventures.
$1,050,000
17205 W 12th Avenue Golden, CO 80401
- Type:
- Cluster
- Sq.Ft.:
- 2,112
- Status:
- Active
- Beds:
- 10
- Lot size:
- 0.44 Acres
- Year built:
- 1953
- Baths:
- 10.00
- MLS#:
- 4080993
- Subdivision:
- Harkins
ADDITIONAL INFORMATION
A multi-family zoned parcel ready for continued rental income, or ripe for redevelopment. Directly adjacent to the City of Golden boundary, this 19,300 land square foot parcel could be incorporated into the city. This land offers proximity to parks, trails, grocery, dining, and public transit. Golden's King Soopers Marketplace is a couple blocks away, and the Denver West Office Park, Coors Technology Center, Colorado School of Mines, Colorado Mills Shopping area, National Renewable Energy Laboratory (NREL), Jefferson County Government Center, and downtown Golden are all within a few minutes of the site. Bell Middle School and Golden High School are a short distance away. Located within an Opportunity Zone, this parcel is a prime redevelopment option. Click on the virtual tour link or visit www.GoldenDevelopmentSite.online for a narrated aerial video tour of this listing.
$16,000,000
670 Rooney Road Golden, CO 80401
- Type:
- Land
- Sq.Ft.:
- n/a
- Status:
- Active
- Beds:
- n/a
- Lot size:
- 35.67 Acres
- Baths:
- MLS#:
- 5791438
- Subdivision:
- South Rooney Rd
ADDITIONAL INFORMATION
Zoning has been approved by Jefferson County for an RV Resort, Hotel/Convention Center, Indoor Storage, Light Industrial, Retail & Restaurant. A very rare opportunity to own 35.67 acres in one of the last prime locations along I-70. One of the best vacant land locations left just off the I-70/C-470. Highly visible location from both I-70 and C-470! If you are searching for that perfect location with the best visible site at the base of the Foothills just off I-70 your search is over. This parcel is nestled up against the Rocky Mountains at 35.67 acres. The location has very easy access from C-470 and the Alameda Exit. The parcel can also be accessed from Hwy 40 and South Rooney Rd. High traffic area that has the potential for several business opportunities. Property is located near Red Rocks, Bandimere Speedway and Thunder Valley. This is a very unique one of kind opportunity. Information regarding the master PUD, rezoning, arch plans, engineering reports/plans, water, sewer, easements, soil reports, plat map and utilities will be given to a buyer once a non disclosure agreement is signed and completed by a prospective buyer.
$1,089,000
13181 W 9th Avenue Other, CO 80401
- Type:
- Duplex
- Sq.Ft.:
- n/a
- Status:
- Active
- Beds:
- 5
- Lot size:
- 0.13 Acres
- Year built:
- 2022
- Baths:
- 5.00
- MLS#:
- S1038350
- Subdivision:
- Out Of Area
ADDITIONAL INFORMATION
The location on a quiet side street in a fabulous Golden neighborhood is convenient to shopping, services, schools, parks, and recreation, which makes it perfect for your new home. Expansive views of the mountains and city lights Beautiful finishes inside and out sustainably blend with a low maintenance, energy efficient theme throughout. Attached oversized 2 car garage with EV charging outlet. Minimally Attached at the garage.Lives like single family detached. Agent related to the seller.
$1,399,000
910 Alkire Street Other, CO 80401
- Type:
- Duplex
- Sq.Ft.:
- n/a
- Status:
- Active
- Beds:
- 5
- Lot size:
- 0.22 Acres
- Year built:
- 2022
- Baths:
- 6.00
- MLS#:
- S1038349
- Subdivision:
- Out Of Area
ADDITIONAL INFORMATION
Stunning brand-new Golden 5 bedroom home with rooftop decks and ample garage space. The expansive main floor includes a spacious primary suite, beautiful kitchen, great room and deck, creating seamless indoor-outdoor flow with main-floor living. Attached oversized 2 car garage with EV charging power PLUS a detached garage/shop with over 1000sf of extra space and 2 more garage doors. Perfect for workshop, hobbies, home based business, or just for storing another 2-3 vehicles inside.
- Type:
- Condo
- Sq.Ft.:
- 1,104
- Status:
- Active
- Beds:
- 2
- Year built:
- 2007
- Baths:
- 2.00
- MLS#:
- S1035329
- Subdivision:
- Other
ADDITIONAL INFORMATION
The one you have been waiting for. Move-In Ready in the heart of downtown Golden. Walk to restaurants, shops, museums, Coors Brewery, and more. Enjoy evening strolls along Clear Creek and live music at the Buffalo Rose. Excellent access to Denver downtown, DIA, and event centers. Or head the other direction to ski and ride. Golden is the perfect Colorado location! The condo is light and bright top floor with spacious bedrooms and closet space. Don't miss this fantastic opportunity today!
$2,500,000
Tbd Us Hwy 40 Golden, CO 80401
- Type:
- Land
- Sq.Ft.:
- n/a
- Status:
- Active
- Beds:
- n/a
- Lot size:
- 17.09 Acres
- Baths:
- MLS#:
- 4098836
- Subdivision:
- Mt Vernon
ADDITIONAL INFORMATION
A very rare opportunity to own 17.09 acres in the Foothills. A step back in time and your chance to own a historic piece of the foothills. This parcel has many possible uses for both residential and possible commercial. The Farm House and Land Parcel can be accessed off US-40, the Genesee and Lookout Mountain exits off of I-70. The site is currently serviced by a well & septic, but city water and sewer access can be pursued with Genesee Water and Sanitation. The current approved zoning allows for single family residences, but multifamily rezoning is a possible option with Jefferson County. The active stream with 80-acre feet of provisional water can be obtained. An experienced developer might do a residential or multi-family development. The land has a meadow and gently sloping topography and is very usable. The property has amazing city views and mountain views If you are looking for that perfect land parcel in the Foothills of the Rocky Mountains, your search is over! The Charming 1920 farmhouse nestled in on 1.23 Acres next store is also available for purchase.
$1,999,999
20763 Sky Meadow Lane Golden, CO 80401
- Type:
- Land
- Sq.Ft.:
- n/a
- Status:
- Active
- Beds:
- n/a
- Lot size:
- 12.32 Acres
- Baths:
- MLS#:
- 1676489
- Subdivision:
- Lookout Mountain
ADDITIONAL INFORMATION
Welcome to Lookout Mountain where the best of two worlds collide! Whether you're looking for seclusion from the hustle and bustle or if you're wanting to stay connected to everything that the city life has to offer, this 12+ acre property has you covered on both fronts. Located within 30 minutes of both Golden and downtown Denver, you'll find anything you're looking for from shops, restaurants and entertainment. If you're looking to indulge in some fresh powder, then look no further as you'll find yourself at some of the best ski resorts the Rocky Mountains has to offer in under an hour. Complete with wooded terrain, hiking trails, city views and a natural stream that flows down through the valley, this property is your own little piece of paradise. Zoned for both residential and agriculture, the opportunities for this property are endless. Make your wildest dreams a reality at this unique and magnificent property in Lookout Mountain!
$4,750,000
525 Strada Rossa Road Other, CO 80401
- Type:
- Single Family
- Sq.Ft.:
- 6,590
- Status:
- Active
- Beds:
- 5
- Lot size:
- 2.1 Acres
- Baths:
- 8.00
- MLS#:
- S1031946
- Subdivision:
- Out Of Area
ADDITIONAL INFORMATION
A brand new construction masterpiece in one of the best locations the foothills has to offer. Situated behind a Private gate and nestled into the hillside of Lookout Mountain, 525 Strada Rossa has expansive views of the Front Range and surrounding mountains. Enjoy easy access to Denver and DIA but feel forever away. Just a short drive to World Class Ski Resorts and the heart of the Rocky Mountains for year around outdoor enjoyment. A mid century modern masterpiece with only the finest finishes.
- Type:
- Other
- Sq.Ft.:
- n/a
- Status:
- Active
- Beds:
- n/a
- Lot size:
- 6.85 Acres
- Baths:
- MLS#:
- 7386399
ADDITIONAL INFORMATION
One of the best vacant land locations left just off the I-70/C-470. Highly visible location from both I-70 and C-470! If you are searching for that perfect location with the best visible site at the base of the Foothills just off I-70 your search is over. This parcel is nestled up against the Rocky Mountains at 6.851 Acres and referred to as Parcel A. The location has very easy access from C-470 and the Alameda Exit. The parcel can also be accessed from Hwy 40 and South Rooney Rd. High traffic area that has the potential for several business opportunities. Property is located near Red Rocks, Bandimere Speedway and Thunder Valley. This is a very unique one of kind opportunity. Seller would consider a 1031 exchange. Information regarding water, sewer, easements, soil reports, plat map and utilities will be given to a buyer once a non disclosure agreement is signed and completed by a prospective buyer.
Andrea Conner, Colorado License # ER.100067447, Xome Inc., License #EC100044283, [email protected], 844-400-9663, 750 State Highway 121 Bypass, Suite 100, Lewisville, TX 75067

Listings courtesy of REcolorado as distributed by MLS GRID. Based on information submitted to the MLS GRID as of {{last updated}}. All data is obtained from various sources and may not have been verified by broker or MLS GRID. Supplied Open House Information is subject to change without notice. All information should be independently reviewed and verified for accuracy. Properties may or may not be listed by the office/agent presenting the information. Properties displayed may be listed or sold by various participants in the MLS. The content relating to real estate for sale in this Web site comes in part from the Internet Data eXchange (“IDX”) program of METROLIST, INC., DBA RECOLORADO® Real estate listings held by brokers other than this broker are marked with the IDX Logo. This information is being provided for the consumers’ personal, non-commercial use and may not be used for any other purpose. All information subject to change and should be independently verified. © 2024 METROLIST, INC., DBA RECOLORADO® – All Rights Reserved Click Here to view Full REcolorado Disclaimer

| Listing information is provided exclusively for consumers' personal, non-commercial use and may not be used for any purpose other than to identify prospective properties consumers may be interested in purchasing. Information source: Information and Real Estate Services, LLC. Provided for limited non-commercial use only under IRES Rules. © Copyright IRES |
Golden Real Estate
The median home value in Golden, CO is $824,300. This is higher than the county median home value of $601,000. The national median home value is $338,100. The average price of homes sold in Golden, CO is $824,300. Approximately 56.49% of Golden homes are owned, compared to 39.61% rented, while 3.91% are vacant. Golden real estate listings include condos, townhomes, and single family homes for sale. Commercial properties are also available. If you see a property you’re interested in, contact a Golden real estate agent to arrange a tour today!
Golden, Colorado 80401 has a population of 20,041. Golden 80401 is less family-centric than the surrounding county with 29.79% of the households containing married families with children. The county average for households married with children is 31.13%.
The median household income in Golden, Colorado 80401 is $83,976. The median household income for the surrounding county is $93,933 compared to the national median of $69,021. The median age of people living in Golden 80401 is 34.7 years.
Golden Weather
The average high temperature in July is 85.1 degrees, with an average low temperature in January of 18.7 degrees. The average rainfall is approximately 18.7 inches per year, with 73.4 inches of snow per year.
