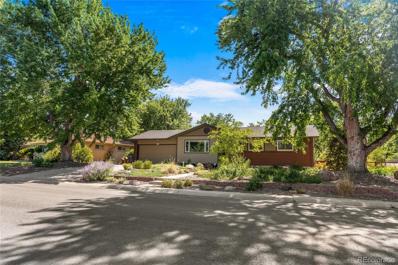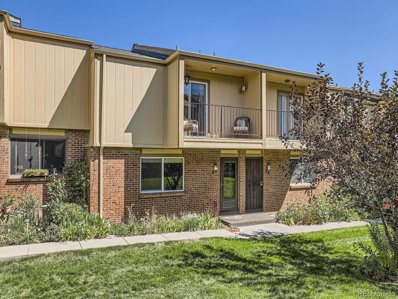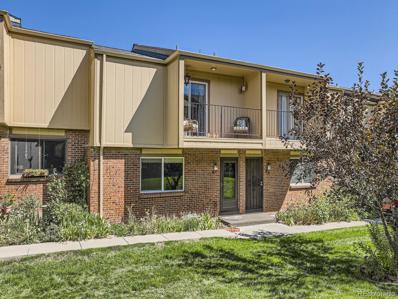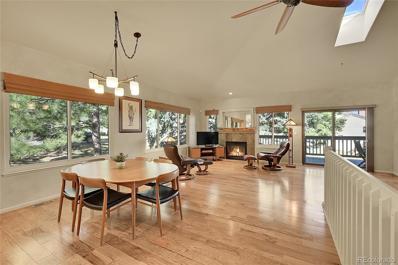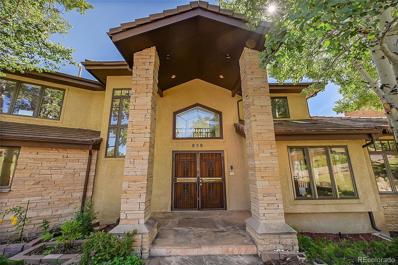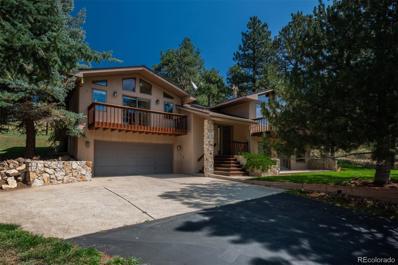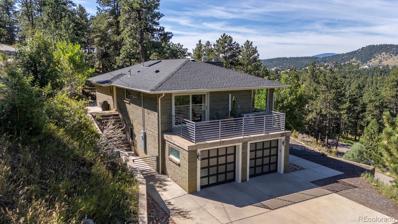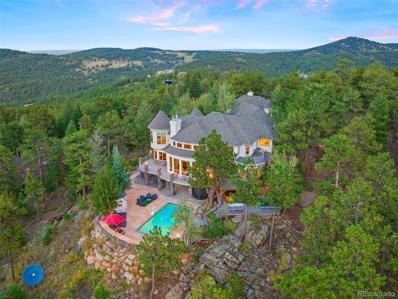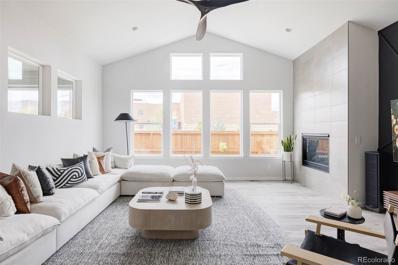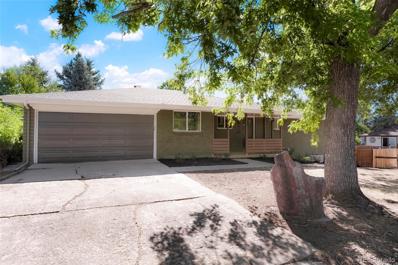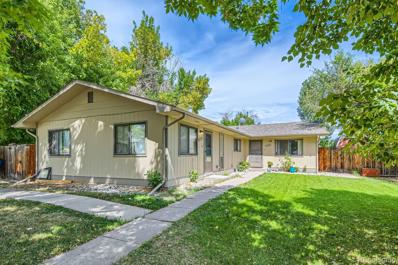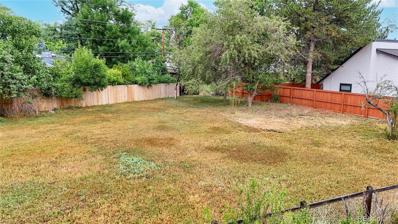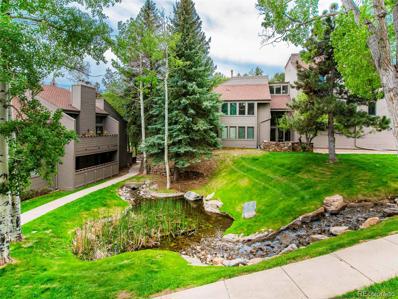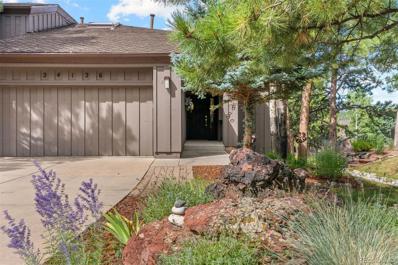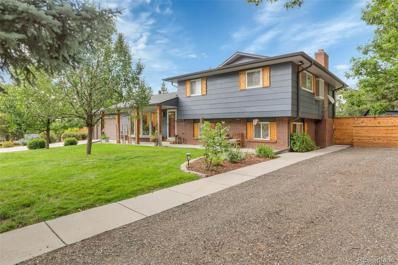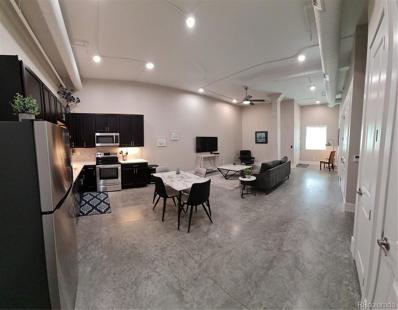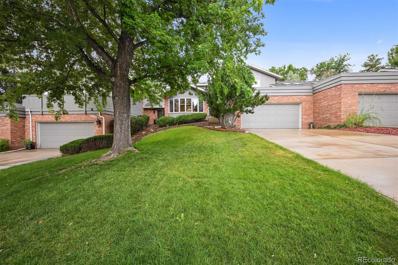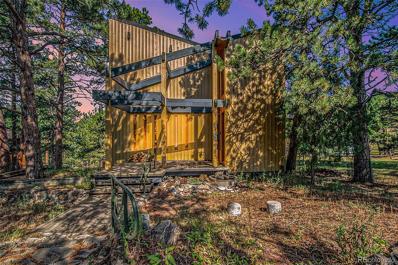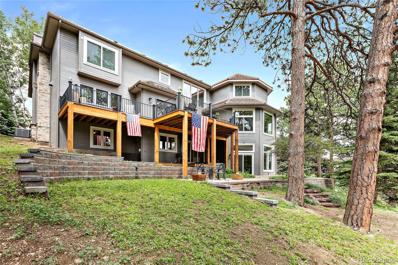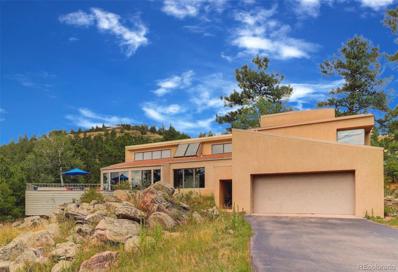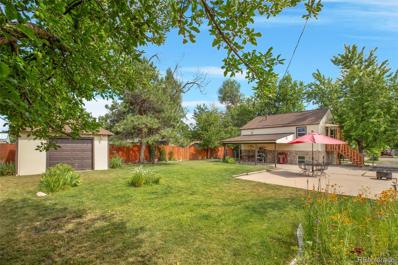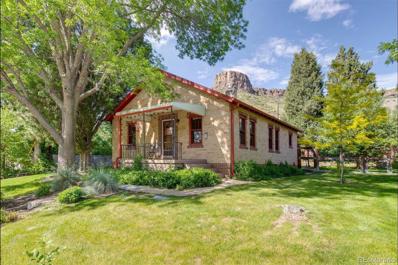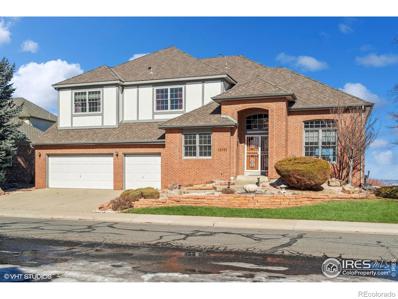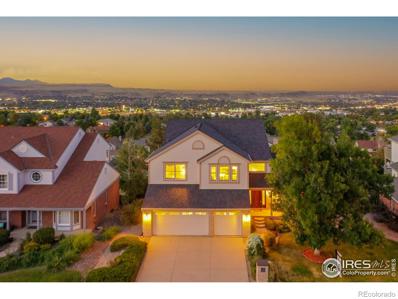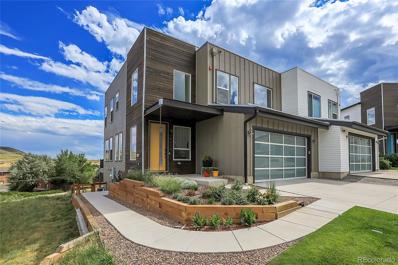Golden CO Homes for Rent
- Type:
- Single Family
- Sq.Ft.:
- 2,377
- Status:
- Active
- Beds:
- 4
- Lot size:
- 0.31 Acres
- Year built:
- 1961
- Baths:
- 3.00
- MLS#:
- 9785201
- Subdivision:
- Applewood West
ADDITIONAL INFORMATION
OPEN HOUSE this Sunday 15 Sep! Enjoy main level living in one of the most desirable neighborhoods west of Denver - Applewood West. Just a few minutes outside of downtown Golden, this community feels like true Colorado living with its mature trees, walkability, access to 16 miles of mountain biking and hiking trails on South Table Mountain, nearby parks and schools, and beauty all around. If this sounds like your type of neighborhood, and you’re looking for a 4 bedroom, 3 bathroom home with numerous updates, a mid-century modern vibe, and a large .31 acre corner lot, this is the one! The primary suite on the main level is such a treat. It’s oversized, providing room for not only your bed and furniture, but also a comfortable sitting/reading area and for a spacious walk-in closet. The attached primary bathroom includes a large shower, cool tile and color palette, and bonus storage behind the medicine cabinet mirrors. The kitchen is truly the crown jewel of this home. The granite counter space, multiple cabinets, and smart pantry organization (open it and you’ll see!) are swoon-worthy for those that value storage and prep space. The built-in Sub-Zero fridge, the overhead lighting, and the gas range with hood elevate the kitchen both aesthetically and functionally - perfect for the demanding chef! The main floor also features an additional bedroom, a full bathroom, dining space, and large living room. Down stairs, you’ll enjoy a finished basement which features an expansive living room, two bedrooms, a bathroom with shower, and large storage & laundry room. Egress windows have been added to the basement bedrooms! The spacious backyard features a huge covered patio where you can dine, relax, and entertain all year long. Other bonuses of this house include a wired shed, a generator with home hook up, and a side gate that allows for trailer or RV parking access. Recent updates include the central AC and steam humidifier, water heater (2016), and furnace (2017).
$395,000
750 Tabor 63 St Lakewood, CO 80401
- Type:
- Other
- Sq.Ft.:
- 1,349
- Status:
- Active
- Beds:
- 2
- Lot size:
- 0.02 Acres
- Year built:
- 1972
- Baths:
- 3.00
- MLS#:
- 4476163
- Subdivision:
- Mountain Crest
ADDITIONAL INFORMATION
GREAT LOCATION AT A GREAT PRICE! Charming 2 Bedroom, 2.5 Bath Townhome - Priced to Sell! Welcome to your new home-a beautifully maintained 2 bedroom, 2.5 bath townhome offering both convenience and comfort. Located with easy access to the mountains and downtown, this home is ideal for anyone seeking the perfect balance of nature and city life. Spacious Layout: The main level features an open living room and dining area, complete with a 1/2 bath/powder room for guests. The kitchen opens to your very own private patio, perfect for outdoor dining or a cozy reading nook. Upstairs Retreats: Both upstairs bedrooms are generously sized, each with their own private full bathrooms and access to individual covered decks. Whether it's morning coffee or an evening cocktail, you'll have a quiet place to unwind. Recent Upgrades: The HOA recently replaced the roof in 2024, and the community pool is currently undergoing renovations-all paid for by the seller! Plus, the adjacent open space is being converted into a beautiful park as part of the Porter Park Plan (details at Lakewood Together). Location, Location, Location: This townhome is located in a peaceful, family-friendly neighborhood with easy access to Golden, Red Rocks, and Colorado Mills Mall. Commuters will love the quick access to major highways like I-70, C-470, and the 6th Ave light rail station, just 1.4 miles away. Don't miss out on this incredible opportunity! Schedule a showing today and make this lovely townhome your own!
- Type:
- Townhouse
- Sq.Ft.:
- 1,349
- Status:
- Active
- Beds:
- 2
- Lot size:
- 0.02 Acres
- Year built:
- 1972
- Baths:
- 3.00
- MLS#:
- 4476163
- Subdivision:
- Mountain Crest
ADDITIONAL INFORMATION
GREAT LOCATION AT A GREAT PRICE! Charming 2 Bedroom, 2.5 Bath Townhome - Priced to Sell! Welcome to your new home—a beautifully maintained 2 bedroom, 2.5 bath townhome offering both convenience and comfort. Located with easy access to the mountains and downtown, this home is ideal for anyone seeking the perfect balance of nature and city life. Spacious Layout: The main level features an open living room and dining area, complete with a ½ bath/powder room for guests. The kitchen opens to your very own private patio, perfect for outdoor dining or a cozy reading nook. Upstairs Retreats: Both upstairs bedrooms are generously sized, each with their own private full bathrooms and access to individual covered decks. Whether it's morning coffee or an evening cocktail, you'll have a quiet place to unwind. Recent Upgrades: The HOA recently replaced the roof in 2024, and the community pool is currently undergoing renovations—all paid for by the seller! Plus, the adjacent open space is being converted into a beautiful park as part of the Porter Park Plan (details at Lakewood Together). Location, Location, Location: This townhome is located in a peaceful, family-friendly neighborhood with easy access to Golden, Red Rocks, and Colorado Mills Mall. Commuters will love the quick access to major highways like I-70, C-470, and the 6th Ave light rail station, just 1.4 miles away. Don’t miss out on this incredible opportunity! Schedule a showing today and make this lovely townhome your own!
- Type:
- Condo
- Sq.Ft.:
- 2,323
- Status:
- Active
- Beds:
- 2
- Year built:
- 1996
- Baths:
- 4.00
- MLS#:
- 8891964
- Subdivision:
- Chimney Creek
ADDITIONAL INFORMATION
Picturesque residence located in the serene community of Golden, Colorado. Nestled within the Chimney Creek neighborhood, this home offers a perfect blend of natural beauty and modern living. Surrounded by lush greenery and mature trees, the property exudes a sense of tranquility and privacy, all with main floor living. See the video: https://vimeo.com/1005979283?share=copy The exterior features a contemporary mountain design that complements the foothills setting. Inside, the home boasts a spacious and inviting layout, with large windows flooding the rooms with natural light and providing stunning views of the surrounding landscape. The living areas are tastefully appointed, featuring an open floor plan with high ceilings, a cozy fireplace, hardwood floors, and a seamless flow between the living room, dining area, and kitchen. The kitchen is equipped with stainless steel appliances, ample storage, and elegant finishes, making it a perfect space for both everyday living and entertaining. Bedrooms are generously sized, offering comfort and privacy, with the main floor primary suite providing a peaceful retreat complete with a 5-piece ensuite bathroom. The walk out lower level features a 2nd gas fireplace and could easily accommodate a third bedroom. Additional amenities include a deck and patio area, ideal for outdoor relaxation and enjoying the cool mountain air and the wildlife that visits regularly. This home offers easy access to outdoor recreation, with nearby hiking and biking trails. It has an enviable location being only 30 minutes to downtown Denver, 45 minutes to the airport and one hour to skiing. This community also enjoys convenient proximity to Evergreen's charming downtown, with its shops, restaurants, and many outdoor attractions. This home presents a unique opportunity to enjoy a lifestyle that combines the best of both nature and modern comfort.
$1,828,000
858 Eastwood Drive Golden, CO 80401
- Type:
- Single Family
- Sq.Ft.:
- 6,048
- Status:
- Active
- Beds:
- 6
- Lot size:
- 1.62 Acres
- Year built:
- 1988
- Baths:
- 5.00
- MLS#:
- 8815833
- Subdivision:
- Jefferson
ADDITIONAL INFORMATION
Prepare to be amazed by this mountain sanctuary, where unparalleled elegance meets breathtaking views. Nestled within a secure gated community, yet conveniently close to I-70 (just 2 minutes) and a quick drive to downtown Denver (20 minutes), this home is a true gem. From the moment you enter, you'll be greeted by panoramic mountain views that define every corner of this stunning residence. The expansive main floor master suite is a serene retreat with awe-inspiring vistas that offer a peaceful escape. The kitchen appliances including a gas range, Sub-Zero fridge, granite countertops, and double convection ovens. The lower-level walkout is an entertainer’s dream, featuring a built-in multi-media room with surround sound, a generous bar complete with a sink, dishwasher, mini fridge, and hotplate, along with a pool/ping pong table and gym room. This versatile space also includes a perfect home office with a private entrance, or the option to add two more large bedrooms to the existing four. With five bathrooms, including one with a lavish steam shower, this home caters to every need. Enjoy peace of mind with a brand-new 75-gallon water heater and HVAC systems. Set on a sprawling 1.6-acre lot, the property not only boasts stunning views but also offers the chance to observe majestic herds of elk and deer throughout the year. Every detail of this home is designed to enhance your experience of its magnificent surroundings and the abundant wildlife that graces this picturesque location. Don’t miss your chance to experience this extraordinary retreat—schedule your showing today and be prepared to fall in love!
$895,000
24205 Rockland Road Golden, CO 80401
- Type:
- Single Family
- Sq.Ft.:
- 3,267
- Status:
- Active
- Beds:
- 4
- Lot size:
- 1.06 Acres
- Year built:
- 1969
- Baths:
- 3.00
- MLS#:
- 6719115
- Subdivision:
- Lookout Mountain
ADDITIONAL INFORMATION
Experience the beauty of foothills living with easy access to I-70 at 24205 Rockland Road with its unique location next to the historic 1879 Rockland Community Church. This home is privately situated and has no neighborhood covenant control so you can fence for your kids and pets and park your RV and boat as you wish. The home features a vaulted great room with wood-burning stove enhanced by floor-to-ceiling slate surround, hardwood flooring and large newer plate glass windows to showcase the south-facing mountain views. Slab granite kitchen has stainless appliances, tile backsplash, pantry closet, built-in desk, glass-front cabinetry, bar seating and access to broad deck with ultimate privacy, adjoining dog run and views. The vaulted primary suite offers its own balcony and ceiling fan. Its updated tiled five piece bath features a jetted tub, seamless shower door, raised vanity with Corian countertop and large walk-in closet with organizers. Two secondary main level bedrooms along with a full bath plus an office niche with built-in shelving provide a floor plan ideal for working at home and living on one level. Walk-out level features 4th bedroom, 3/4 bath, French doors to 2nd office or gym and a family room with wood-burning fireplace and sliding door access to a large patio, sprinklered grassy lawn with aspen border and flower garden. Laundry room has chute from above, cabinets, built-in ironing board and a utility sink. Newer washer/dryer are included. Plenty of room exists on the walk-out level to add a 2nd efficiency kitchen for multigenerational living. Furnace was replaced in 2023, hot water heater replaced in 2022, septic replaced in 2021. The home has both a gas forced air and a gas hot water baseboard heating systems. Permitted for a domestic well, the water system includes reverse osmosis at the kitchen sink, water softener and 1,500 gallon cistern storage. Livable functional home is being sold in its "as is" condition.
$1,150,000
320 Rock Avenue Golden, CO 80401
- Type:
- Single Family
- Sq.Ft.:
- 1,875
- Status:
- Active
- Beds:
- 3
- Lot size:
- 0.84 Acres
- Year built:
- 1955
- Baths:
- 2.00
- MLS#:
- 9273238
- Subdivision:
- Lookout Mountain Crest
ADDITIONAL INFORMATION
WOW! This is your chance to enjoy Colorado mountain living! Escape to a secluded mountain retreat atop Lookout Mountain in Golden with hiking and biking trails right outside your door. This wonderful mid-century modern home has 180-degree panoramic views of Mt. Blue Sky and the Divide. This home was completely remodeled in 2013 down to the studs, with absolutely zero shortcuts and every detail thoughtfully considered and tastefully completed: all new kitchen and baths, new roof, windows, insulation, in-floor radiant heat, water heater, fireplace insert, drywall, paint, fixtures, electrical, plumbing, cabinetry, retaining walls, driveway and sidewalks. Large picture windows along the west facing wall bring the natural surroundings into the open concept floorplan. The flowing plan offers many interpretations: 2 beds, 2 baths, 2 flex rooms (one of which could be a non-conforming bedroom; it does have egress but there is no built-in closet), plus a main floor living room and dining room. A large balcony lets you immerse yourself in the panoramic views, providing a serene retreat to relax and unwind. Revel in the tranquility and privacy this home affords, creating an oasis where you can escape the bustle of everyday life. 957 SqFt unfinished full height excavated bsmt/crawlspace is perfect for storage or workshop. Add to that the new detached garage w/ 10’ overhead door and you have room for all your vehicles and toys. Nearby access to extensive Jefferson County open space trail system. Only 15 minutes to shopping and restaurants of historic downtown Golden, 25 minutes to downtown Denver, and only 45 minutes to world class ski resorts.
$2,750,000
29115 Summit Ranch Drive Golden, CO 80401
- Type:
- Single Family
- Sq.Ft.:
- 9,277
- Status:
- Active
- Beds:
- 7
- Lot size:
- 4.04 Acres
- Year built:
- 1991
- Baths:
- 9.00
- MLS#:
- 6191658
- Subdivision:
- Summit Ranch
ADDITIONAL INFORMATION
Imagine waking up to the most stunning views of the Rocky Mountain Continental Divide, right from the comfort of your back patio and pool. This exquisite home, nestled on over 4 acres of pristine land, offers not just a place to live but a lifestyle of serenity and elegance—all just 25 minutes from downtown Denver. Your own private, gated mountain retreat, where every day feels like a vacation, and the breathtaking, forever views will leave you in awe. Step inside, and you’re greeted by an open-concept floor plan designed to capture the beauty of the mountains from every angle. The great room, with its dramatic fireplace and curved wall of windows, is perfect for cozy evenings or grand gatherings. For the culinary enthusiast, the upscale gourmet kitchen boasts a Wolf Oven, complemented by a sunroom ideal for growing fresh herbs, promises a delightful cooking experience that meets the highest standards. Every inch of this estate exudes sophistication—from the formal dining room with its custom molding and ceiling to the rich wood-paneled den, complete with its own fireplace. With all bedrooms featuring ensuite bathrooms and multiple common areas, there’s ample space for everyone to relax and enjoy. And then there’s the outdoor oasis—a sparkling pool with an inset spa, surrounded by a spacious patio, where you can entertain guests, unwind, and soak in those spectacular mountain views. This is more than just a home; it’s a lifestyle, waiting for you to embrace it. The home boasts 3 laundry rooms, dog spa, workout room, pool table room and rec areas.
$875,000
1061 Torrey Lane Golden, CO 80401
- Type:
- Single Family
- Sq.Ft.:
- 2,744
- Status:
- Active
- Beds:
- 3
- Lot size:
- 0.08 Acres
- Year built:
- 2021
- Baths:
- 3.00
- MLS#:
- 4471799
- Subdivision:
- Ulysses Garden
ADDITIONAL INFORMATION
A plethora of premium upgrades adorn this meticulously maintained residence poised within Ulysses Park. Enter into an open layout with cascading high ceilings and abundant brightness from large windows with Hunter Douglas coverings, dimmable recessed lighting and modern light fixtures. A vaulted 13 ft ceiling, with a 10-foot fan and a sleek fireplace, define the great room with unobstructed sunset views of the Foothills and Table Mesa. The kitchen is equipped with professional-grade Samsung appliances, gray and white cabinetry and a farmhouse-style sink. Sliding glass doors in the dining area open to a covered patio with an 8-foot fan and a roller shade for sun protection. Beyond, a private backyard features premium turf with cooling and pet waste-neutralizing technology and freshly stained cedar fencing. A flex space with potential for an office, gym, or playroom, features a second patio, perfect for enjoying your morning coffee. The primary suite boasts a spa-like bath with a freestanding tub and a vast shower with a waterfall showerhead. Unfinished basement provides limitless potential for an additional bedroom/bath, living room, perfect for an au pair, or as a guest suite. Custom wired for EV charging at 60 amps, the attached garage features epoxy-coated flooring. Bocce ball court and open space for pets included in community. This home is walking distance to dog park across the street, Bell Middle school track and field, and the many beautiful trails that Golden has to offer.
$790,000
710 Deframe Street Golden, CO 80401
- Type:
- Single Family
- Sq.Ft.:
- 2,464
- Status:
- Active
- Beds:
- 4
- Lot size:
- 0.22 Acres
- Year built:
- 1961
- Baths:
- 3.00
- MLS#:
- 6875305
- Subdivision:
- Mountain View
ADDITIONAL INFORMATION
710 Deframe Street is a beautifully updated single story brick ranch in the west metro area of Mountain View that is convenient to downtown Golden and 6th Ave. Brimming with curb appeal and a cute front porch, once inside, you'll be delighted by the dark hardwood floors and functional floor plan. The living and kitchen area is perfect for entertaining, and a designated dining space has plenty of room for the dining furniture of your choice. New cabinets, gleaming quartz countertops, stylish fixtures and a large island top off the dreamy kitchen and you can eat fireside in this versatile main floor area. Down the hall you'll find a stunningly upgraded full bathroom with new vanity, tile work and shower surround. The three main floor bedrooms are spacious, bright and have ample closet storage. A primary suite awaits you with a 3/4 en suite bathroom with additional trendy finishes and new fixtures. The walkout basement contains a second, large family room and fireplace, as well as a fourth bedroom and third and final bathroom perfect for your guests. All of this on a large westerly facing lot in a great area in Golden! New windows, new furnace, water heater and central AC. Don't miss out on this coveted Golden home!
- Type:
- Duplex
- Sq.Ft.:
- 1,856
- Status:
- Active
- Beds:
- 5
- Lot size:
- 0.32 Acres
- Year built:
- 1980
- Baths:
- 2.00
- MLS#:
- 3049914
- Subdivision:
- Daniels Garden
ADDITIONAL INFORMATION
Look no further than this charming duplex in the heart of Lakewood. This well-maintained property offers a fantastic opportunity for both homeowners and investors. Featuring a 2 bed / 1 bath unit and a 3 bed / 1 bath unit, ideal to owner occupy one side generating income from the other unit, or a great investment property to add to your portfolio. Each unit provides a comfortable and functional floor plan, ensuring ample space for living and entertaining. Enjoy the convenience of in-unit washer and dryer hookups, a fenced backyard, and storage sheds for each side. Located minutes from CO Mills Mall and the City of Golden for restaurants, retail, shopping or quick access to 6th Ave if heading up to the mountains for hiking, biking, golf or skiing! Investment Potential: With a strong rental market in the area, this duplex is an excellent investment opportunity, offering steady rental income and potential for appreciation.
$345,000
2479 Alkire Street Golden, CO 80401
- Type:
- Land
- Sq.Ft.:
- n/a
- Status:
- Active
- Beds:
- n/a
- Baths:
- MLS#:
- 3161722
- Subdivision:
- Applewood Green
ADDITIONAL INFORMATION
Great opportunity in Applewood - Vacant Residential Lot with architectural/engineered plans available and submitted for permit - No asbestos or demo to deal with; Start construction quickly! The 1970's house next door sold for $1.25M over 2 years ago. - Quarter Acre lot in Applewood Green - Cul-de-sac location - Mostly flat lot - Zoned P-D - Survey, soils test, ODP plan from county for lot 15 & set back requirements available in supplements - Not a horse property - There is not a water tap on the property. Water is available from Consolidated Mutual Water; Contact Consolidated Mutual for pricing - Architectural plans available by request.
- Type:
- Condo
- Sq.Ft.:
- 1,530
- Status:
- Active
- Beds:
- 2
- Year built:
- 1980
- Baths:
- 2.00
- MLS#:
- 2620054
- Subdivision:
- Genesee Village
ADDITIONAL INFORMATION
Stunning penthouse unit in sought after Genesee Village! Enjoy this spacious floor plan with an open loft area. This unit has a main floor primary suite and updated primary bathroom. Secondary full bathroom has been updated. High vaulted ceilings in the primary bedroom and main living area gives this floor plan inviting energy. Enjoy daily wildlife sighting from your private deck. Watching the Elk roaming through the Village is an added bonus! Brand new Pickle Ball & Tennis courts have been finished and ready for use. The clubhouse offers a great workout facility with an outdoor pool. The streams that run throughout the village that feed into the pond allow for a peaceful and serene setting! Two very spacious additional storage units are an added bonus. Comcast services the area for internet and cable. HOA takes care of all snow removal, exterior maintenance, exterior insurance, water/sewer, trash, pool/workout gym, tennis courts, community streams and pond. Location is within 2 minutes of I-70 for a very East commute to Denver. Enjoy being in the foothills of the Rocky Mountains yet spoiled with all the amenities of easy mountain living.
$949,000
24126 Currant Drive Golden, CO 80401
- Type:
- Condo
- Sq.Ft.:
- 2,376
- Status:
- Active
- Beds:
- 3
- Lot size:
- 0.04 Acres
- Year built:
- 1993
- Baths:
- 3.00
- MLS#:
- 4574774
- Subdivision:
- Genesee
ADDITIONAL INFORMATION
Must-see Genesee townhome with coveted main floor primary suite! Enter through the covered front porch and admire the open floor plan, vaulted ceilings, and gorgeous hardwood floors. The remodeled chef's kitchen features wood cabinets, stainless steel appliances, a large peninsula with gas range and seating, and adjoining dining area. Tons of natural light and a gas fireplace make the living space inviting and ideal for entertaining. Access the Trex deck directly from the living room and enjoy views of the mountains and adjacent meadow. The spacious main level primary suite has another sliding door to the deck. The recently remodeled primary bath features a soaking tub, walk-in shower, double vanity with quartz counters, custom cabinetry, and heated floors for comfort. The lower walkout level features a spacious living area with gas fireplace, 2 bedrooms, full bath, storage area, laundry room, and sliding glass doors leading to the covered patio. The deck, roof, windows, and gutters were replaced in 2018. Situated conveniently close to the Genesee Vista clubhouse with new pool, playground, and tennis courts, this home is located in Genesee – a tranquil, dark-sky mountain community thoughtfully planned with 12 miles of gorgeous hiking trails and 1200 acres of open space where people and wildlife blissfully cohabitate. Conveniently located just 25 minutes to downtown Denver, 60 minutes to Summit County’s premier, world-class skiing, and 60 minutes to Rocky Mountain National Park. Visit https://geneseefoundation.org/about-us to see all that Genesee has to offer.
$1,149,995
1490 Normandy Road Golden, CO 80401
- Type:
- Single Family
- Sq.Ft.:
- 2,352
- Status:
- Active
- Beds:
- 4
- Lot size:
- 0.33 Acres
- Year built:
- 1973
- Baths:
- 3.00
- MLS#:
- 6191355
- Subdivision:
- Mission Hills
ADDITIONAL INFORMATION
Back on the market due to buyer financing. Two houses on the same property! Live in one and rent the other, or live in one and use the other as an In-Law residence. Discover this beautifully remodeled tri-level home with basement plus detached fully furnished accessory dwelling unit in the desirable Mission Hills community. The primary home, boasting 4 bedrooms and 3 bathrooms, features stunning tile, carpet, and luxury vinyl plank flooring throughout, and a modern kitchen with marble countertops and stainless steel appliances. This stunning property features bedrooms designed for comfort and convenience, each equipped with walk-in closets that include built-in shelves and drawers. These thoughtfully designed storage solutions provide ample space and organization, enhancing your living experience and making it easy to keep your home tidy and stylish. Enjoy dining in the formal dining room or take in the views from the sunroom's dining area. The finished basement offers a wet bar and cozy wood-burning stove, perfect for entertaining. Outside, a spacious patio overlooks a large backyard with a playset. Additionally, a fully remodeled 2-story, 2-bedroom ADU with a private entrance, dedicated parking, and FULLY FURNISHED and decorated provides a spacious living room, dining area, and laundry, ideal for guests or as a lucrative turn-key rental. Located near Colorado Mills Mall and various amenities, this home combines ultimate comfort with convenience.
- Type:
- Condo
- Sq.Ft.:
- 856
- Status:
- Active
- Beds:
- 1
- Year built:
- 2022
- Baths:
- 1.00
- MLS#:
- 3310497
- Subdivision:
- Golden Triangle
ADDITIONAL INFORMATION
STR ELIGIBLE GROUND FLOOR CONDO in AMAZING GOLDEN LOCATION Golden Fossil Point completed building in 2022 with 23 units and now only three remain. Unit 105 is a corner unit with secured entry and features southern facing windows with space highlighted by 13’ Industrial Contemporary ceilings. Inquire on how the unit can be built out to a 2, 3, or 4 bed design. Condo is accentuated with Stainless Steel appliance package, washer/dryer, and being sold move in ready with furnishings and décor. You will find high efficiency build features at every turn; including solar, hot water heating systems, high grade insulation, and privacy wall designs. Each unit will have a reserved parking spot in the attached lot and the HOA is keeping your maintenance low. At a prime location in Golden, enjoy the flexibility to walk or bike to campus, dinner out, or the trails in every direction. Simple steps to establish income earning potential for short or long term rental usage when you are away. Building is surrounded by Lookout and South Table Mountain views in prime downtown Golden location. Note that you are 20 minutes from downtown Denver, have quick access to Boulder, and convenient public transport with an RTD station a mile away. Builder is offering some exciting incentives including $100,000 concession with two unit purchases for interested Buyers and can offer quick possession. Please find more Builder features and learn about the benefits of owning at Fossil Point: www.rem.ax/GFP
$729,000
14562 W 3rd Avenue Golden, CO 80401
- Type:
- Townhouse
- Sq.Ft.:
- 2,195
- Status:
- Active
- Beds:
- 2
- Year built:
- 1982
- Baths:
- 3.00
- MLS#:
- 7615887
- Subdivision:
- Highland Townhomes / Sixth Avenue West
ADDITIONAL INFORMATION
Sitting peacefully on a wonderful lot & backing to a neighborhood greenbelt this high-end townhome is nestled in the heart of Sixth Avenue West and is part of the exclusive Highland Townhomes - This is a rare opportunity to live in a high quality home that seamlessly connects the inside w/ the outside and takes perfect advantage of the incredible location - Perfectly maintained and thoughtfully upgraded by it’s loving owner, the pride of ownership absolutely shines - Upon entering, you are immediately enveloped in a sense of warmth provided by the copious natural light that flows through abundant windows further enhanced by the soaring vaulted ceilings - The main level includes a spacious living room, dining room, a quality eat-in kitchen w/ stainless appliances, butcher block counters, oak raised-panel cabinets and real oak hardwoods - The cozy family room is highlighted by an impressive brick surround fireplace and functional wet bar - Egress to the covered patio is gained via the family room - Step outside to appreciate the greenbelt setting via the two tiered patio with no homes directly behind - What a peaceful place to spend your time - The upper level hosts a large loft, 2nd bedroom w/ nicely appointed full bath and a generous primary bedroom w/ 5-pc primary bath and walk-in closet - Full unfinished basement ready for your touches or is excellent storage and overflow - Recent upgrades include: New carpet, quality tile flooring, water heater, AC, washer/dryer combo, blinds, skylights and toilets, recently painted, popcorn ceilings removed, HOA replaced roof, gutters, downspouts and exterior paint - Killer location w/ easy access to Green Mountain open space (less than a mile to the closest trailhead) - Epic hiking and biking is basically right out your front door - Walk just 1 mile to Light Rail - Quick to downtown, the mountains, 6th Ave, C-470, I-70, St Anthony’s, the Federal center and all the wonderful Union Square Restaurants - This home is incredible!!!
- Type:
- Single Family
- Sq.Ft.:
- 2,148
- Status:
- Active
- Beds:
- 2
- Lot size:
- 0.62 Acres
- Year built:
- 1970
- Baths:
- 4.00
- MLS#:
- 2040234
- Subdivision:
- Lookout Mountain Park # 5
ADDITIONAL INFORMATION
Welcome to 95 Lookout Mountain in Golden, CO. Are you ready to seize a piece of Lookout Mountain's history? This is a rare opportunity to breathe new life into a place where conscientious design maximizes indoor and outdoor interaction. Rising into the pines, this Home is architecturally designed to bring functional simplicity using natural materials, with an eye for industrialized finishes, the architect Sellers brought their unique style, drawing inspiration from Frank Lloyd Wright combined with the angular and geometric Bauhaus concepts as their guide. A unique roof structure, shed-like, meets in the center of the house with a central valley to shed water to the east and west, creating a lovely waterfall. Southeast facing, the large living room/office area with built-in shelving, 9’ T&G ceilings, and windows drench the space with natural light. At the rear of the home, expansive views to the NW through “¼” Solar Grey Plate Glass” windows, a main floor cantilever balcony walkout, with bench seating beneath an interesting artistic wall. Open staircase to the 2nd floor takes you to a 40x9’ passageway with a riser and large built-in cabinets, 2 generously sized bedrooms, bath/laundry room with shower over a deep jetted enclosed tub with “Steamist” unit. The basement is partially finished with a walkout to the patio. Storage closet door sides the patio. 3/4 bath in basement. The unfinished area has built-in shelving on walls and in the center for plenty of organized storage options. Dated yet so unique! A timeless design and structure. An opportunity to update this home with modern fixtures and colors that may reveal the home of your dreams. This is an AS-IS sale. The exterior siding is Lodgepole Pine stained with a solid pigment stain. https://lookoutmountainwd.colorado.gov/
$2,175,999
22294 Anasazi Way Golden, CO 80401
- Type:
- Single Family
- Sq.Ft.:
- 5,170
- Status:
- Active
- Beds:
- 5
- Lot size:
- 0.43 Acres
- Year built:
- 1990
- Baths:
- 4.00
- MLS#:
- 5103790
- Subdivision:
- Riva Chase
ADDITIONAL INFORMATION
This stunning home is located in the prestigious Riva Chase gated foothills community – only 20 minutes from Denver! With 5 bedrooms and 4 bathrooms, it has a spacious open floor plan with lots of natural light from the many picture windows, 8 foot bi-folding door, and vaulted ceilings. An updated kitchen showcases quartz countertops, Wolf cooking range, Subzero refrigerator and freezer, plumbed in Miele espresso machine, wine tower, and custom ice maker. The home offers beautiful wooded views off the extra large southern-facing Fiberon deck. The main level also includes formal living and dining areas, plus a study with French doors. Upstairs, you will find a sizable primary bedroom with gorgeous hardwood flooring, cozy fireplace, and newly remodeled ensuite bath. Two additional bedrooms connect to an updated shared bath with dual sinks. The lower walk-out level includes 2 bedrooms, a newly built custom bar, bathroom, and another generous family room. Other features include a hot tub, in-ground basketball hoop, and neighborhood playground.
$1,100,000
2125 Stonecrop Way Golden, CO 80401
- Type:
- Single Family
- Sq.Ft.:
- 3,727
- Status:
- Active
- Beds:
- 4
- Lot size:
- 0.69 Acres
- Year built:
- 1982
- Baths:
- 4.00
- MLS#:
- 6133208
- Subdivision:
- Genesee
ADDITIONAL INFORMATION
This is your opportunity to own a home of unique character. Never before on market this home was designed by architect and author Richard Crowther, an esteemed international and local pioneer in Green Building and Passive Solar design. Built in Mid-Century Modern style, living among magnificent rock outcropping on .68 of an acre. The interior was designed to bring the beauty of the outdoors in and has accomplished just that. The window’s showcase broad Mountain View’s, along with close in rock, aspen and evergreen nature-scape. The large central living area consists of an open living room and dining room, with a broad entrance to the glassed in porch leading to the sun kissed deck area and its amazing view. The kitchen is of nice size and sits between the family room and breakfast room and has a Butlers Pantry/office for convenience. Duel Primary Suites, one on the lower walk-out level with access to the lower deck, the other in the wing off of the main entry with views to the east and sunrise. Additionally on the lower level you will find two bedrooms, one currently as a home office, the other with a built in Murphy bed/shelving and a door to the lower deck. Four bathrooms in total, two full, one 3/4 and one 1/2. Completing the home is the laundry room on the lower level. The interior and exterior are examples of the timelessness of great design. ***Only minutes from I-70, West Denver or Evergreen. A short drive into the community and daily stress will melt away at your front door. Genesee is an engaging community with events, walking trails, pool, tennis and workout facilities. On .68 acres, the homes every space is well thought out.
- Type:
- Single Family
- Sq.Ft.:
- 730
- Status:
- Active
- Beds:
- 3
- Lot size:
- 0.22 Acres
- Year built:
- 1978
- Baths:
- 2.00
- MLS#:
- 2420330
- Subdivision:
- Daniel Gardens
ADDITIONAL INFORMATION
Step out of the surrounding hustle into this vintage, nostalgic neighborhood with mature maple, oak and apple trees, the delicious scent of lilac bushes, and where kids still run through sprinklers, reminiscent of simpler times. Centrally located amidst the amenity fantasy land of Denver West, Colorado Mills Mall, 6th and Union's restaurants and shopping, and 2 hospitals, this meticulously maintained ranch has been lovingly cared for by the owner for 3 decades. Camouflaged by privacy bushes and insulated with plastered walls accentuating the peace in this already quiet neighborhood, the home features a low maintenance exterior with vinyl siding, double paned vinyl windows, a stone foundation, and a 5 year old roof with Leafguard gutters. Indulge in lush outdoor living with front and back yard patios, bluegrass lawns, and redwood decks. The entire back yard is fenced, ideal for pets or children, and includes a pine tree stump table and a large cement pad ready for a 2 car garage. RV parking is available on the front stone gravel pad or in the back yard accessible through a gate. The remodeled kitchen opening to the living and dining areas is where you hear the heart beat of this home. With island and bay window seating, this intimate space is designed for families and guests to enjoy each others company and for cherished moments. Hardwood floors run throughout with an extra surprise of extending underneath the carpet upstairs. 3 sunny bedrooms with garden level windows in the lower level stay naturally cool. Looking for a 4th bedroom? Convert the main level office. This home lives large with storage space in the attic, utility room, and in the oversized shed in the backyard. Transitioning into this home is a breeze with a secret Gnome door for moving furniture in and out. Welcome and sweet dreams.
$1,175,000
1815 East Street Golden, CO 80401
- Type:
- Single Family
- Sq.Ft.:
- 1,864
- Status:
- Active
- Beds:
- 3
- Lot size:
- 0.16 Acres
- Year built:
- 1940
- Baths:
- 2.00
- MLS#:
- 7296006
- Subdivision:
- Kinney Run
ADDITIONAL INFORMATION
Nestled in the heart of Golden's sought-after East Street neighborhood, this beautifully preserved 1940s bungalow is a rare find. Just steps away from South Table Mountain's scenic trails and a leisurely ten-minute stroll to the vibrant Clear Creek and downtown area, this home blends timeless charm with modern elegance. Inside, you'll find original hardwood floors and classic molding, paired with an open-concept living and dining area adorned with a charming cove ceiling. The kitchen has been thoughtfully redesigned by an architect, creating a space that's both functional and stylish. The home also boasts an attached garage and a finished basement, complete with modern laundry room. Natural light floods every corner of the house, enhancing its warm and inviting atmosphere. Outside, the landscaped yard is a serene retreat, featuring raised vegetable garden beds, majestic original Cedar trees, and historic rock walls. This home is not just a place to live—it's a true Golden treasure. ** Owner has periodically been renting out the home through AirBNB for $400-800 a night and is allowed to do that up to 60 days per year in the City of Golden. Home has received all 5 Star Ratings as a short term rental. ***Current Owner was going to add an additional garage and living space to the house. He has all of the plans done and has full historic district and building department approval for the plans. ****Buyer to verify square footage
$1,420,000
16261 W Ellsworth Avenue Golden, CO 80401
- Type:
- Single Family
- Sq.Ft.:
- 3,366
- Status:
- Active
- Beds:
- 4
- Lot size:
- 0.17 Acres
- Year built:
- 1994
- Baths:
- 4.00
- MLS#:
- IR1016614
- Subdivision:
- Mesa View Estates
ADDITIONAL INFORMATION
The Best View in Mesa View Estates! Over 4700 square feet in this Impressive 4 Bedroom 4 Bathroom home in sought-after Mesa View Estates. This home boasts a bright and airy ambiance througout, soaring ceilings, highlighted by a spacious kitchen with a large granite island.The dining room adds an elegant touch to the overall design. Work from home in the large office/den. The unfinished walkout basement is perfect for customizing to your taste. The driveway faces south and gets direct sunlight, thus less snow shoveling in the winter! Amazing City and Mountain Views !
$1,450,000
16311 W Ellsworth Avenue Golden, CO 80401
- Type:
- Single Family
- Sq.Ft.:
- 4,107
- Status:
- Active
- Beds:
- 5
- Lot size:
- 0.18 Acres
- Year built:
- 1994
- Baths:
- 5.00
- MLS#:
- IR1016610
- Subdivision:
- Mesa View Estates
ADDITIONAL INFORMATION
Location, Location , Location ! This stunning home in Mesa View Estates boasts over 4700 square feet of living space, offering ample room for those who love to entertain. With five spacious bedrooms and five bathrooms, there is plenty of space for everyone to have their own private retreat. Brand New Andersen Windows! The highlight of this home is the walkout basement, which features a fully equipped apartment with a full kitchen. This additional living space is perfect for guests or can be used as a separate living area for extended family members. The basement also opens up to a beautiful outdoor area with a fire pit, creating a cozy and inviting atmosphere for gatherings. One of the most impressive features of this home is the breathtaking city and mountain views that can be enjoyed from various rooms and outdoor spaces. Whether you're relaxing on the balcony or enjoying a meal in the dining room, you'll be treated to panoramic views that will take your breath away. Located in a desirable neighborhood, this home is conveniently close to shopping centers, transportation options, and award-winning schools. Close proximity to top-rated schools. Overall, this home in Mesa View Estates offers a luxurious and spacious living experience, with its abundance of bedrooms and bathrooms, wine cellar, stunning views, Oversized 3 Car Garage and convenient location. It truly is a dream home for those seeking comfort, style, and functionality.
$1,200,000
18400 Homestead Circle Golden, CO 80401
- Type:
- Single Family
- Sq.Ft.:
- 2,738
- Status:
- Active
- Beds:
- 4
- Lot size:
- 0.11 Acres
- Year built:
- 2018
- Baths:
- 4.00
- MLS#:
- 8604488
- Subdivision:
- Bachman Farm
ADDITIONAL INFORMATION
This is a rare opportunity to own a stunning contemporary paired home in one of Golden's top neighborhoods, Bachman Farms. This exceptional property features a rare walk-out basement that backs to open space, offering breathtaking city and mountain views from every level of the home. Located just minutes from Apex Park, Green Mountain, and South Table Mountain, and with easy access to Denver, this home is perfectly situated for outdoor enthusiasts and city commuters alike. A paved bike and walking path leads directly to downtown Golden, and the ski slopes are less than an hour away. The open main level boasts modern finishes throughout, including hardwood floors and a gourmet kitchen with an oversized island and sink. The living room features a vaulted ceiling, a gas fireplace, and custom built-in shelving, creating a warm and inviting space. The front entry impresses with a built-in bench and vaulted ceiling. Upstairs, the primary suite offers stunning mountain and city views, a luxurious primary bath with dual quartz vanities, and a walk-in closet. Two additional bedrooms, a full bathroom with dual quartz vanities and floor-to-ceiling tiled tub/shower, and a laundry room with built-in shelving (washer and dryer included) complete the upper level. The fully finished basement provides a spacious flex room currently divided into a bedroom and family room, along with an oversized closet/storage room. An ensuite bathroom with quartz counters and a jacuzzi tub adds to the basement’s appeal. The mechanical room features a tankless water heater. The 2-car heated garage with epoxy floors, built-in shelving, additional outlets, and a utility sink offers ample space and convenience. The fenced yard includes a composite deck with newer metal railing, professional landscaping, retractable awning, and flagstone steps. Additional features include central AC, a smart thermostat, and a sprinkler system. This home has so much to offer and more. Schedule your showing today.
Andrea Conner, Colorado License # ER.100067447, Xome Inc., License #EC100044283, [email protected], 844-400-9663, 750 State Highway 121 Bypass, Suite 100, Lewisville, TX 75067

The content relating to real estate for sale in this Web site comes in part from the Internet Data eXchange (“IDX”) program of METROLIST, INC., DBA RECOLORADO® Real estate listings held by brokers other than this broker are marked with the IDX Logo. This information is being provided for the consumers’ personal, non-commercial use and may not be used for any other purpose. All information subject to change and should be independently verified. © 2024 METROLIST, INC., DBA RECOLORADO® – All Rights Reserved Click Here to view Full REcolorado Disclaimer
| Listing information is provided exclusively for consumers' personal, non-commercial use and may not be used for any purpose other than to identify prospective properties consumers may be interested in purchasing. Information source: Information and Real Estate Services, LLC. Provided for limited non-commercial use only under IRES Rules. © Copyright IRES |
Golden Real Estate
The median home value in Golden, CO is $561,700. This is higher than the county median home value of $439,100. The national median home value is $219,700. The average price of homes sold in Golden, CO is $561,700. Approximately 53.12% of Golden homes are owned, compared to 42.73% rented, while 4.15% are vacant. Golden real estate listings include condos, townhomes, and single family homes for sale. Commercial properties are also available. If you see a property you’re interested in, contact a Golden real estate agent to arrange a tour today!
Golden, Colorado 80401 has a population of 20,365. Golden 80401 is less family-centric than the surrounding county with 29.67% of the households containing married families with children. The county average for households married with children is 31.17%.
The median household income in Golden, Colorado 80401 is $61,918. The median household income for the surrounding county is $75,170 compared to the national median of $57,652. The median age of people living in Golden 80401 is 32 years.
Golden Weather
The average high temperature in July is 77 degrees, with an average low temperature in January of 19.2 degrees. The average rainfall is approximately 19.7 inches per year, with 73.8 inches of snow per year.
