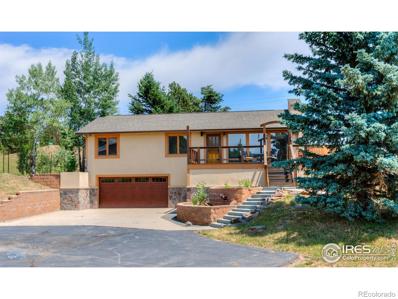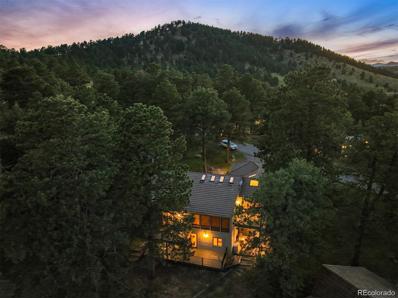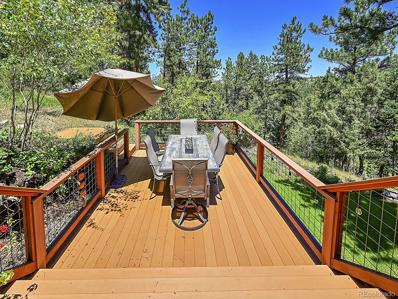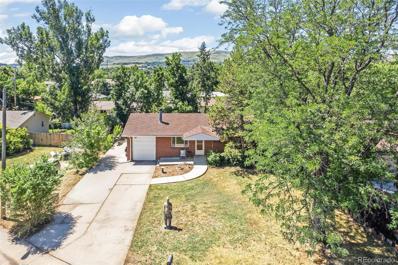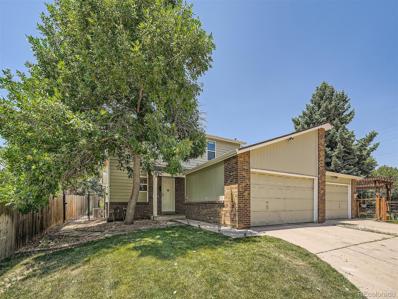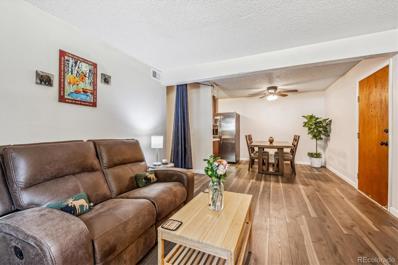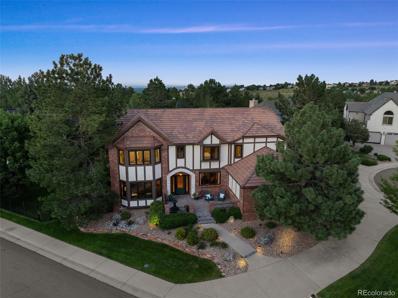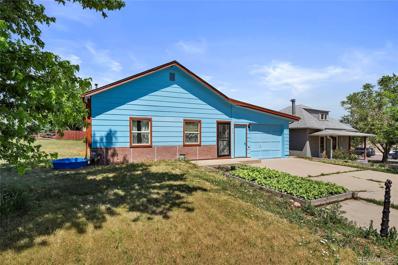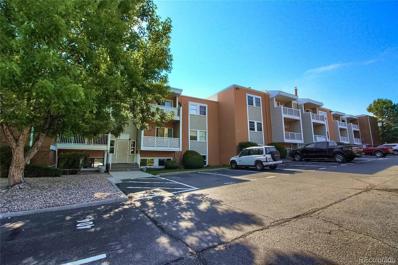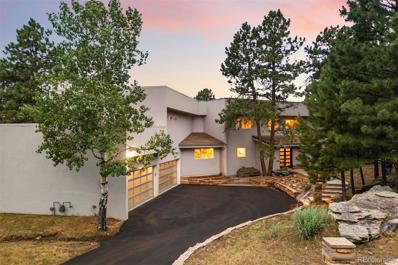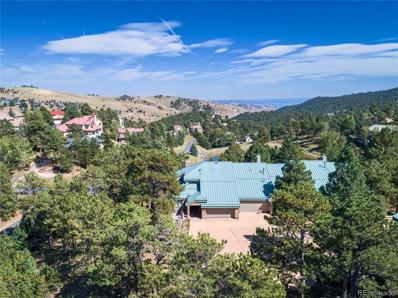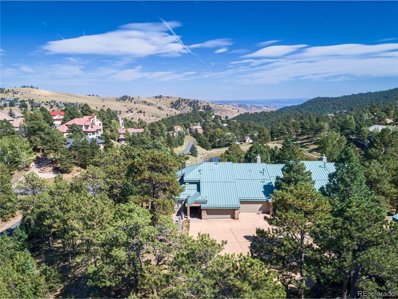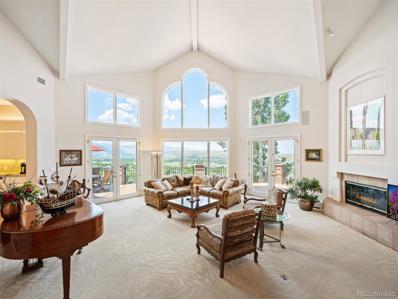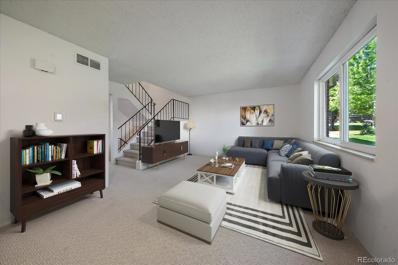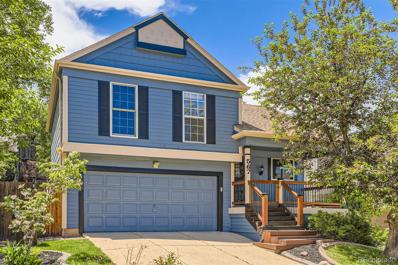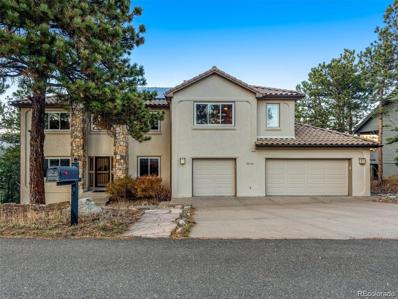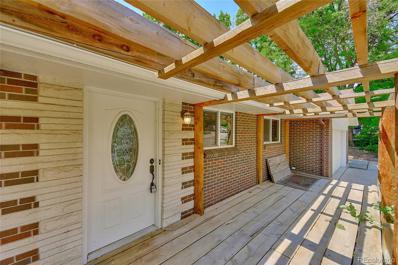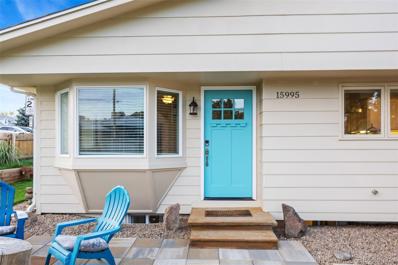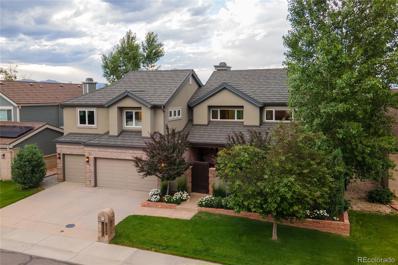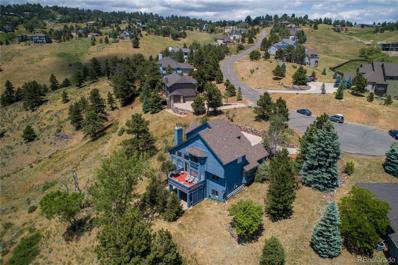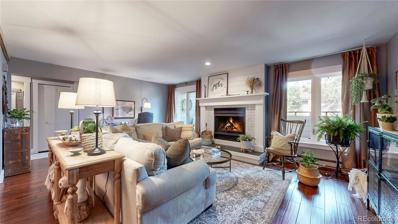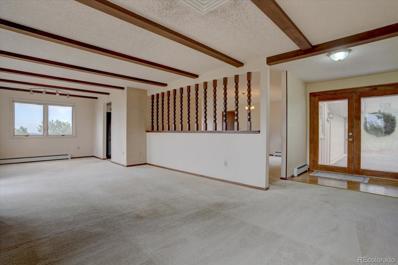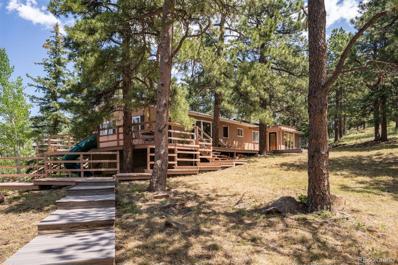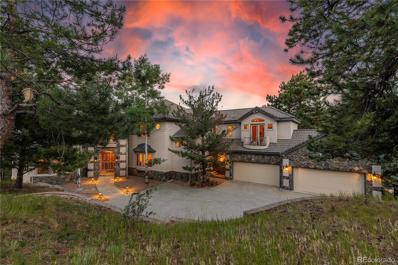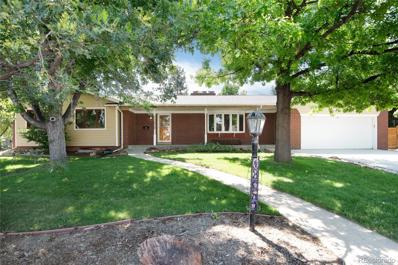Golden CO Homes for Rent
$895,000
713 Aspen Road Golden, CO 80401
- Type:
- Single Family
- Sq.Ft.:
- 1,894
- Status:
- Active
- Beds:
- 3
- Lot size:
- 0.94 Acres
- Year built:
- 1986
- Baths:
- 3.00
- MLS#:
- IR1014350
- Subdivision:
- Panorama
ADDITIONAL INFORMATION
Welcome to your personal mountain paradise on Lookout Mountain, just 10 minutes from downtown Golden and moments from I-70. Your private drive leads to a serene getaway nestled on nearly a full flat acre lot. This ranch, facing south, welcomes abundant sunshine that filters across the expansive deck and through floor-to-ceiling windows adorning the living space, which thanks to its passive solar design keeps utility bills low. The main floor features an open layout with a separate dining area, an eat-in kitchen bar, and a living room complete with a gas fireplace. Additional deck space on the north side enhances the outdoor living and entertaining. The primary suite boasts its own private 3/4 bathroom, while two additional bedrooms on the main floor share a full-size bathroom. The lower walkout level is adorned with warm Brazilian cherry wood floors throughout. This space includes a family room, 2-sided fireplace, an additional half bathroom, and a spacious office perfect for remote work. A large, tiled mudroom and laundry area connect to a 20x12 heated workshop, adding practical space not included in the home's square footage. A large two-car attached garage with plenty of storage complements the lower level. The sprawling grounds feature a 24x12 shed perfect for storing toys, RVs, and tools. Property zoned for 1 horse and many other domestic animal species. Enjoy privacy without restrictive HOA rules. Lookout Mountain offers hiking and biking trails just outside your door, yet is conveniently close to restaurants and modern conveniences. Welcome home!
$1,000,000
1016 Dogwood Drive Golden, CO 80401
- Type:
- Single Family
- Sq.Ft.:
- 3,925
- Status:
- Active
- Beds:
- 5
- Lot size:
- 0.27 Acres
- Year built:
- 1978
- Baths:
- 3.00
- MLS#:
- 2805396
- Subdivision:
- Genesee
ADDITIONAL INFORMATION
Enjoy nature with modern conveniences from this spacious ranch, nestled inside an active mountain community on quiet Dogwood Drive. Just shy of 4000 square feet, this home boasts five bedrooms, three baths and four Trex decks! This house has been mitigated for fire with Hardie Board (concrete) siding and a concrete tile roof. The solar-powered skylights keep it nice and bright inside and the floorplan is both, functional and sensible. Explore Genesee Park, Lookout Mountain and the foothills from the 12 miles of nearby hiking trails. Play tennis or pickleball, swim or workout in either of the community's two clubhouses. Only 25 minutes from Denver, with elk and deer as your neighbors, this beautiful home is the perfect blend of all that Colorado has to offer. Schedule a private showing today!
$944,500
268 Cedar Road Golden, CO 80401
- Type:
- Single Family
- Sq.Ft.:
- 1,696
- Status:
- Active
- Beds:
- 3
- Lot size:
- 0.97 Acres
- Year built:
- 1982
- Baths:
- 2.00
- MLS#:
- 2734014
- Subdivision:
- Cody Park
ADDITIONAL INFORMATION
Welcome to your new retreat in desirable Cody Park, a unique community of about 100 homes nestled in the foothills on Lookout Mountain. At the end of a cul-de-sac and tucked away, enjoy privacy, tranquility and never cease to be amazed by nature and an abundance of wildlife. The kitchen is a chef's delight with granite countertops, stainless steel appliances, large pantry and hardwood floors. The cozy living room has a vaulted ceiling, wood floors and a woodstove. The separate dining area is the epitome of elegance, with a vaulted wood ceiling . The primary bedroom has a private deck, vaulted ceilings, wood floors, walk in closet and an ensuite bathroom. There are custom decorative touches throughout the home and a bonus room with a sauna on lower level. With easy access to Golden, Denver and the high country you are minutes from all Colorado has to offer. “Cody Parkers” are what makes this neighborhood so special! It is easy to make friends here -- take a walk, attend an occasional social activity the neighborhood hosts for both children and adults, or ask a neighbor for help. Lasting friendships are made, and most people living here never want to leave. Make this custom, move in ready home yours and start living the mountain life you’ve always dreamed of. Call us today to schedule a showing!
$587,300
15970 W 13th Place Golden, CO 80401
- Type:
- Single Family
- Sq.Ft.:
- 1,008
- Status:
- Active
- Beds:
- 3
- Lot size:
- 0.21 Acres
- Year built:
- 1962
- Baths:
- 2.00
- MLS#:
- 9979339
- Subdivision:
- Crane's Resub
ADDITIONAL INFORMATION
$25,000 credit to buyer or price reduction available to accept "as-Is". Prior Contract fell due to inspection issue (crack in foundation). Located on a quiet street just steps from Orchard Park and NREL, this accessible ranch home with full basement has a large sunny lot and a flexible floor plan. Hardwood and tile flooring upstairs give the home a warm and inviting feel from the moment you walk in and see the wood burning stove. The large eat-in kitchen with south facing window is perfect for easy casual meals while gathering together. With the separate entrance leading to the basement, there are many options for family members, separate guest suite, or even renting part of the home. There are some opportunities for cosmetic and easy upgrades that a moderately skilled person could do and which would add value quickly while making the home your own unique retreat. Many expensive upgrades are already done...Newer roof, furnace and water heater combine with a well built brick home to secure your future and make your dreams come true. Priced for a quick sale, this one won't last. Call for a showing today.
$699,950
965 Zinnia Street Golden, CO 80401
- Type:
- Single Family
- Sq.Ft.:
- 2,710
- Status:
- Active
- Beds:
- 5
- Lot size:
- 0.14 Acres
- Year built:
- 1985
- Baths:
- 4.00
- MLS#:
- 8972967
- Subdivision:
- Hillward Adj 1
ADDITIONAL INFORMATION
Welcome home! The warmth of this secluded property greets you the moment you arrive, tucked away on a tree-lined street with a buffered landscape. The residence boasts a main floor master bedroom with an ensuite bathroom. The kitchen, fully remodeled, opens to an adjacent dining room and provides direct access to the covered back patio—perfect for outdoor relaxation. An expansive loft adds extra living space, flanked by two bedrooms and another full bathroom. The basement, spacious and finished in 2020, features two additional bedrooms, a three-quarter bath, and an extra living area. The fenced backyard, with its mature landscaping, offers ample space for enjoyment. This home has been well-maintained, including a new roof in 2018 and updates to the windows, furnace, and water heater in 2021. Located conveniently near Colorado Mills shopping and with easy access to 6th Ave and I-70, this duplex property does not have an HOA.
- Type:
- Condo
- Sq.Ft.:
- 732
- Status:
- Active
- Beds:
- 2
- Year built:
- 1973
- Baths:
- 1.00
- MLS#:
- 7291455
- Subdivision:
- Golden Pines
ADDITIONAL INFORMATION
Welcome Home! Good-Looking Garden Level unit in Beautiful Golden, CO! Features include... Newer Luxury Vinyl Flooring throughout, Newer interior Paint, Room Air-Conditioner. This Beautiful condo also features A Tasteful & Inviting Kitchen that has been updated. All Newer Cabinets with Abundant Cabinet Space & All Stainless-Steel Appliances are included! Updated Large Full Bathroom with two sinks & vanity mirrors, granite countertop and new tile (floor & shower). Enjoy your new home year-round... Close to the trailhead at South Table Mountain! Close to Colorado School of Mines & Denver West for shopping & restaurants! Close to Multiple biking trails. Easy access to I-70, C470, 6th Avenue, and the light rail! Excellent location with quick access to everywhere!! 45 minutes to the Ski Slopes. Short commute to downtown Denver! Welcome Home to a lifestyle of Convenience & Comfort! ***See Virtual Tour Slideshow and 3-D Tour also available***
$1,550,000
15599 W Ellsworth Drive Golden, CO 80401
- Type:
- Single Family
- Sq.Ft.:
- 5,167
- Status:
- Active
- Beds:
- 5
- Lot size:
- 0.25 Acres
- Year built:
- 1991
- Baths:
- 6.00
- MLS#:
- 8639528
- Subdivision:
- Mesa View Estates
ADDITIONAL INFORMATION
Located in the prestigious neighborhood of Mesa View Estates, this stunning 2 Story is nestled on a .25 Acre parklike lot w one of the best floorplans in this popular community*This elegant residence has been fully renovated w unmatched attention to detail & quality resulting in an incredible home & floorplan*This beautiful estate style home has timeless architecture & is located on a beautiful dual cul-de-sac street surrounded by impressive custom homes*Open flrpln seamlessly connects the living spaces,creating an overall sense of spaciousness & function*Exceptional property w wonderful curved staircase,formal living rm & dining rm+beautiful Mnflr study w custom bookshelves for great storage & function*You will love the thoughtfully designed gourmet kitchen w custom cabinetry,oversized entertaining island, commercial grade 6 burner gas range w grill & dual oven(electric & gas),custom hood,2 dishwashers, prep sink & more*Spacious family rm is off the kitchen w magnificent windows,soaring ceilings & dramatic custom built-ins*Powder Rm & mudrm w built-in lockers complete the first floor*The layout on the upper level is truly a rare find*Primary suite w a custom fireplace,five piece bath, tub w mtn views,heated tile & steam shower & 2 separate walk-in closets+private balcony*Major renovation strategically placed laundry rm on the upper level w custom cabinetry & sink*Large secondary bedrm w ensuite,along w 2 other lg. bedrms & connecting Jack&Jill full bath*Wonderful finished walkout bsmt extends the living space,featuring a lg. RecRm area w custom rustic mantel,built-ins,custom bar,large 3/4 bath,huge 5th bedrm w 3/4 ensuite bath,workout rm & extensive storage+another Washer/Dryer*You will love the private, parklike backyd w large grassy area,huge upper deck off family rm leading out to a flagstone firepit patio area*Amenites: Community pool, garden,tennis,park w playground along w many social events*O/S southfacing 3 Car GAR + 4th Off street*HURRY THIS WILL NOT LAST!
$635,000
905 Moss Street Golden, CO 80401
- Type:
- Single Family
- Sq.Ft.:
- 1,992
- Status:
- Active
- Beds:
- 3
- Lot size:
- 0.22 Acres
- Year built:
- 1960
- Baths:
- 2.00
- MLS#:
- 2371146
- Subdivision:
- Pleasant View
ADDITIONAL INFORMATION
Welcome to 905 Moss Street, a charming ranch-style home located in the prime area of West Pleasant View in Golden, Colorado. Nestled at the foothills of the Rocky Mountains, this residence offers a unique blend of small-town charm with the convenience of easy access to the bustling Denver metro area. Situated on a generously sized corner lot, the property provides ample space for future expansions or additions. With about 2000 square feet of living space, this home boasts a total of three bedrooms and two full bathrooms, featuring large, inviting living areas. Additional highlights include an oversized tandem two-car garage, offering ample parking and storage space for vehicles and tools, a spacious backyard perfect for future expansions, and an on-site laundry room for convenient washing and drying. This is an ideal starter home with great potential for those seeking a serene and inviting residence in a vibrant community. Don’t miss the opportunity to make this delightful home your own. Contact us today to schedule a showing!
- Type:
- Condo
- Sq.Ft.:
- 800
- Status:
- Active
- Beds:
- 2
- Year built:
- 1973
- Baths:
- 2.00
- MLS#:
- 9954317
- Subdivision:
- Golden Ridge
ADDITIONAL INFORMATION
This 2 Bedroom Condo is spacious and has a custom closet with a sink/vanity and entry to the main bathroom. Easy commute to light rail, freeway and shopping. Wood composite floors that are easy to clean. You can see the mountains from the living room and both bedrooms. It features 2 reserved parking spaces. Features a washer/dryer in the unit. The complex offers a swimming pool, game room with billiard tables, air hockey, foosball, and ping pong, a meeting & business center, fitness center, media room, and a wonderful pond to sit and relax and enjoy our Colorado weather. Outside offers a volleyball court, a basketball court, a dog run and a wonderful garden area.
$2,850,000
1992 Columbine Court Golden, CO 80401
- Type:
- Single Family
- Sq.Ft.:
- 7,829
- Status:
- Active
- Beds:
- 5
- Lot size:
- 1.96 Acres
- Year built:
- 1983
- Baths:
- 6.00
- MLS#:
- 4456309
- Subdivision:
- Genesee
ADDITIONAL INFORMATION
This one is a showstopper, located in serene Genesee, where luxury meets tranquility. This magnificent custom-built home, spanning 7,829 sq ft, has a modern architecture aesthetic with intrinsic mountain elements. On a secluded 1.96-acre lot at the end of a quiet cul-de-sac, this property boasts breathtaking mountain views that promise a daily panorama, plus enviable privacy. Double doors lead to a grand entry, highlighted by an elk antler chandelier, an homage to the local wildlife. Teak flooring & modern large format tile run throughout the main floor. The spiral staircases are architectural marvels that command attention & connect the multiple levels. The living room & kitchen are graced by stacked stone, exuding the foothills ambiance. With an open plan feel, the home offers multi-tiered balconies overlooking all levels. The renovated kitchen is a chef’s and entertainer’s dream featuring natural quartzite counters/backsplash & a 15 foot center island with seating for 10. Miele appliances include plumbed coffee station, plumbed combisteam oven, dual fuel range, speed oven, dishwasher, and a Subzero refrigerator. The Scotsman nugget ice machine in the laundry room is a family favorite. The main floor primary suite is luxurious & welcoming with its own fireplace, private deck & gorgeous newly remodeled ensuite with a zero-entry shower, air jet light therapy tub & heated floors. The lower-level walkout has a beautiful flagstone floor & offers a game room, in addition to a den with a wet bar & 2 bedroom suites. Upstairs, 2 additional bedroom suites await, one complete with a dry sauna, alongside a vast loft ideal for an office or playroom, opening onto a large rooftop sundeck. Genesee residents enjoy 1,200 acres of open space,12 miles of trails, 2 clubhouses, a fitness center, pools, tennis, pickleball & a vibrant community life filled with outdoor concerts & social events. This home is for those who seek privacy & an active community life in the Colorado foothills!
- Type:
- Townhouse
- Sq.Ft.:
- 2,578
- Status:
- Active
- Beds:
- 3
- Lot size:
- 0.16 Acres
- Year built:
- 1984
- Baths:
- 3.00
- MLS#:
- 5470576
- Subdivision:
- Riva Chase
ADDITIONAL INFORMATION
Welcome To Your Foothills Retreat! Experience this beautiful townhome's perfect blend of mountain tranquility and modern convenience. This private end-unit is in the exclusive, gated Riva Chase community, just 15 minutes from Denver and less than an hour from world-class skiing. Step into the spacious living area, where vaulted ceilings, exposed wood beams, and plenty of windows let in natural light and showcase stunning views. The floor-to-ceiling stone fireplace adds a cozy touch, making it the perfect spot for relaxation. The elegant dining room is ideal for entertaining, offering a perfect space for hosting family and friends. The eat-in kitchen boasts ample cabinet and counter space, newer appliances, and direct access to a large, private Trex deck, ideal for outdoor dining and relaxation. The sunroom provides a versatile space you can enjoy year-round. Wake up to beautiful sunrise views in the primary bedroom, featuring a wall of windows and an updated bathroom that offers modern comfort and style. A remodeled half bathroom on the main floor provides convenience for guests, while the main floor laundry room, situated off the garage, adds to the home's practicality. The lower level includes two spacious bedrooms sharing a Jack and Jill full bathroom. Additionally, the room at the end of the hall is perfect for a home gym or office, providing flexibility to suit your lifestyle. Riva Chase offers numerous amenities, including three ponds, scenic trails, abundant wildlife, and a community area with a playground, a gazebo, and outdoor grills. Don't miss your chance to make this dream townhome yours!
Open House:
Saturday, 9/21 4:00-6:00PM
- Type:
- Other
- Sq.Ft.:
- 2,578
- Status:
- Active
- Beds:
- 3
- Lot size:
- 0.16 Acres
- Year built:
- 1984
- Baths:
- 3.00
- MLS#:
- 5470576
- Subdivision:
- Riva Chase
ADDITIONAL INFORMATION
Welcome To Your Foothills Retreat! Experience this beautiful townhome's perfect blend of mountain tranquility and modern convenience. This private end-unit is in the exclusive, gated Riva Chase community, just 15 minutes from Denver and less than an hour from world-class skiing. Step into the spacious living area, where vaulted ceilings, exposed wood beams, and plenty of windows let in natural light and showcase stunning views. The floor-to-ceiling stone fireplace adds a cozy touch, making it the perfect spot for relaxation. The elegant dining room is ideal for entertaining, offering a perfect space for hosting family and friends. The eat-in kitchen boasts ample cabinet and counter space, newer appliances, and direct access to a large, private Trex deck, ideal for outdoor dining and relaxation. The sunroom provides a versatile space you can enjoy year-round. Wake up to beautiful sunrise views in the primary bedroom, featuring a wall of windows and an updated bathroom that offers modern comfort and style. A remodeled half bathroom on the main floor provides convenience for guests, while the main floor laundry room, situated off the garage, adds to the home's practicality. The lower level includes two spacious bedrooms sharing a Jack and Jill full bathroom. Additionally, the room at the end of the hall is perfect for a home gym or office, providing flexibility to suit your lifestyle. Riva Chase offers numerous amenities, including three ponds, scenic trails, abundant wildlife, and a community area with a playground, a gazebo, and outdoor grills. Don't miss your chance to make this dream townhome yours!
$2,950,000
15895 W Bayaud Drive Golden, CO 80401
- Type:
- Single Family
- Sq.Ft.:
- 9,100
- Status:
- Active
- Beds:
- 5
- Lot size:
- 0.59 Acres
- Year built:
- 1993
- Baths:
- 7.00
- MLS#:
- 3095253
- Subdivision:
- Mesa View Estates
ADDITIONAL INFORMATION
Nestled in a prestigious gated community, this custom-designed home by renowned Denver architect Mickey Ackerman offers luxurious living with stunning mountain and city views from sunrise to sunset. This 2-story residence with a walk-out lower-level features vaulted ceilings, a custom winding staircase, and dual staircases leading to an expansive lower level. The lower level is an entertainer’s dream, complete with a private mother-in-law suite, a state-of-the-art home theater, a full bar, and a spacious recreation room with a fireplace, all opening to the outdoor pool area. The main level exudes elegance and functionality, anchored by a chef's kitchen with a large eating space, walk-in pantry, and designer bathroom finishes. A formal dining room with coffered ceilings and 8-foot doors provides a perfect space for entertaining, while the marble entryway welcomes guests with sophistication. The main level also includes a formal living room, a parlor, a cozy family room—each with its own fireplace—and a private home office for work-from-home convenience. The upper level is a luxurious retreat, featuring a spacious primary suite with a private deck, perfect for enjoying panoramic views. Two additional ensuite bedrooms provide ample space for family or guests, and multiple decks throughout the home offer seamless indoor-outdoor living, showcasing the surrounding natural beauty. Outdoors, a sparkling pool and lush perennial gardens create a serene retreat, while the covered decks with custom lighting provide a perfect setting for relaxation or outdoor entertaining. With a fitness center, direct access to the Green Mountain trailhead for hiking and biking, and a new slate roof, stucco, and Roche Bobois finishes, every detail of this home is designed for comfort and style. The oversized 4-car garage and quick access to both the city and mountains ensure convenience without sacrificing luxury.
- Type:
- Condo
- Sq.Ft.:
- 1,738
- Status:
- Active
- Beds:
- 2
- Lot size:
- 0.02 Acres
- Year built:
- 1972
- Baths:
- 3.00
- MLS#:
- 5062768
- Subdivision:
- Mountain Crest
ADDITIONAL INFORMATION
Where else can you find a 2-bedroom, 2.5-bathroom townhome spanning 1,738 square feet, featuring fresh paint and new carpet, ready for immediate ownership? This meticulously maintained home boasts a newer furnace and AC system, along with a recently replaced main sewer line with all plumbing recently inspected and repaired. HOA updates include a new roof, and reworking of the outdoor swimming pool, all paid by the Seller. Ideal for investors targeting Colorado School of Mines attendees or homeowners seeking proximity to foothills and mountains for outdoor activities like hiking, skiing, or snowboarding. The property includes newer washer and dryer units, Conveniently located near St. Anthony's Hospital West, Gary R. McDonell Park, and Colorado Mills shopping mall, with easy access to I-70, C-470, and the 6th Ave light rail station just 1.4 miles away. The unit is located on the North East side of the complex, feel free to park in the carport #$59 for all showings. For a private showing 9/13-9/26 please call Rob at 303-668-9052
$795,000
567 Entrada Drive Golden, CO 80401
- Type:
- Single Family
- Sq.Ft.:
- 1,600
- Status:
- Active
- Beds:
- 4
- Lot size:
- 0.14 Acres
- Year built:
- 1988
- Baths:
- 3.00
- MLS#:
- 5278806
- Subdivision:
- Eagle Ridge
ADDITIONAL INFORMATION
Welcome to 567 Entrada Dr in the highly coveted Eagle Ridge neighborhood! This home has NO HOA! The original owner has immaculately maintained the home since construction in 1988. A treasure to find, in such a prime location! Special features: - Minutes away, I-70, C470, and 6th Ave mean quick access to Denver and nearby mountains! - 10-min walk to Shelton Elementary. - 10-min walk to 4 neighborhood playgrounds. - Apex Park where you can immerse yourself in the forest, hiking and biking trails, streams and wildlife. - Red Rocks Park/Amphitheater, Lookout Mountain, Buffalo Bills Grave, Clear Creek, Downtown Golden ; all within 5 miles or less radius. You will love being immersed in Golden's culture and history! At home, you will enjoy beautiful landscaping! Boasting one of the largest lots in the subdivision, complete with self-draining sprinkler + drip system, multiple mature trees on the property to canopy you from summer sun, stone retaining walls, flowering plants and apple trees. Relax on one of the two covered, redwood decks. 567 Entrada has solar, which is owned free and clear. Ownership will be transferred at time of sale! Any solar credits will roll over to the next month. A large attic fan keeps the house cool in the summer! Also included: new carpet, new refrigerator, new washer/dryer. Granite counter tops, fresh paint on exterior and many interior rooms, electric self-propelled Ego lawn mower, a single room air conditioner, and a 42" smart TV. Plus the 1/2 bath has rough-in piping already laid for easy conversion to full bath! * Please note the seller needs to stay in the home through September 28, 2024*
$1,450,000
22141 Chippewa Golden, CO 80401
- Type:
- Single Family
- Sq.Ft.:
- 4,646
- Status:
- Active
- Beds:
- n/a
- Lot size:
- 0.38 Acres
- Year built:
- 1995
- Baths:
- MLS#:
- 1916536
- Subdivision:
- Village Estates At Riva Chase
ADDITIONAL INFORMATION
***LOCATION LOCATION LOCATION*** Highly sought after secluded neighborhood in gated community with easy access to downtown Denver, DIA and world class ski resorts only an hour away for easy traveling and winter skiing! The community lifestyle in this gated Riva Chase features 3 ponds for fishing, numerous trails, area playground, a gazebo and outdoor grills for family fun! Or entertain your family and friends this winter in the beautiful mountain contemporary home located in the foothills! This home features a large entrance foyer with a sitting area to the left and a formal dining room to the right off the kitchen. Kitchen features lots of cabinets, granite counter tops and island cooktop for a chef to entertain! Built in desk for easy study area for all to enjoy! HIGH ceiling and center fireplace featured in the living room with a wall of windows to watch the wildlife! The master bedroom features a sitting room or library off to the side. The master bathroom has a large jetted garden tub and a HUGE walk in closet! Three more bedrooms upstairs with a full bath and another jack and jill bathroom. Off the living room is AMAZING stained glass doors to the entrance of your own private office! Downstairs is finished out with a game room, bonus room, or perfect for a mother-in-law suite with walkout for added privacy or second living quarters. ENORMOUS storage closet to shelve all your extras like a department store! Make this your home in the beautiful foothills! SOLAR PANELS on roof for LOW energy bills!
- Type:
- Single Family
- Sq.Ft.:
- 2,931
- Status:
- Active
- Beds:
- 4
- Lot size:
- 0.33 Acres
- Year built:
- 1963
- Baths:
- 3.00
- MLS#:
- 8091766
- Subdivision:
- Mountain View Estates
ADDITIONAL INFORMATION
This home truly beholds the balance of inner and outer beauty, ample privacy and the sense of calmness in this sprawling updated ranch home. Prior renovations added high ceilings and sunlit open space for the main living/entertainment areas. Relax indoors while looking out onto beautiful backyard through floor to ceiling glass doors. The central location of the kitchen is inviting from the moment you enter this home. Gather around the massive polished granite island in the completely updated kitchen, there's plenty of seating for everyone, along with a multitude of high end appointments and features. Slab granite wraps around the cabinets. There's display shelving and abundant amounts of storage and countertop space. Kitchen Aid appliances and GE double oven. All three bedrooms and the main level hardwood flooring have all just been refinished. New interior paint. Updated conforming 4th bedroom and double egress windows in the basement. The addition to the back of the home is an addition with 350 square feet of conditioned space. Unlimited potential to create a studio, workshop, entertainment, or possibly a new master suite. Feel a sense of peace and tranquility walking throughout the 14,000 square foot lot while enjoying the beautiful botanicals, including mature Ash, Pie Cherry and Honeycrisp apple trees. Great parking options with the oversized driveway, and tandem parking along the garage for all your toys. Ample storage via 2 sheds on the lot. Situated in an amazing location in Mountain View Estates. Walking distance to shopping restaurants. Nearby Welchester Tree Grant Park is gorgeous all 4 seasons for a walk along the creek. All this is close enough to arrive in downtown Denver in 15 minutes, or just 10 minutes to Red Rocks and Downtown Golden. Lower Jeffco taxes, no HOA restrictions. Great privacy with no homes directly behind the property. This is a must see home!
$725,000
15995 S Golden Road Golden, CO 80401
- Type:
- Single Family
- Sq.Ft.:
- 1,780
- Status:
- Active
- Beds:
- 3
- Lot size:
- 0.19 Acres
- Year built:
- 1956
- Baths:
- 3.00
- MLS#:
- 2071296
- Subdivision:
- West Pleasant View
ADDITIONAL INFORMATION
Check out this recently updated home featuring bamboo floors, concrete countertops, tiled bathrooms, and stainless appliances, generous bedrooms, a two-car garage with a great in-law space above with a full kitchen and 3/4 bath, lots of storage space including 2 sheds, and a back enclosed deck. Two driveways make for ample parking and access. The inviting fenced yard with a front patio and partially xeriscaped and green grass front yard is great for hanging out in the sun. It is conveniently located near numerous neighborhood amenities including two breweries and several restaurants that are within walking distance for food and fun, NREL is just a few blocks away, and RTD is out front. South Table Mesa open space is nearby with hiking and mountain biking. JeffCo has indicated the property could be zoned commercial for other uses. It is zoned R-2 right now. Downtown Golden is a quick 5-minute drive away, for music, dining, and shopping. Red Rocks Amphitheater is minutes away - a great spot to catch your favorite bands and more beautiful hiking and biking trails. Colorado Mills Mall and Denver West are minutes away for more shopping. This central convenient location is just minutes from I-70, Hwy 6, Hwy 93, and E-470, providing easy access to downtown Denver and west to mountains, the south metro area, and Boulder. You'll have easy mountain access for skiing, gambling, hiking, fishing, hot springs, and all you love about the beautiful mountains. Don't miss out on this competitively-priced home.
$1,899,999
16359 W Ellsworth Drive Golden, CO 80401
- Type:
- Single Family
- Sq.Ft.:
- 4,642
- Status:
- Active
- Beds:
- 7
- Lot size:
- 0.17 Acres
- Year built:
- 1993
- Baths:
- 5.00
- MLS#:
- 3078624
- Subdivision:
- Mesa View Estates
ADDITIONAL INFORMATION
Brand new furnace, air conditioner, and humidifier for main house, transferrable homeowners warranty;135,000 BTU Lennox furnace, 4 ton Lennox AC, and April Aire Humidifier with digital controls. Situated on a magical lot, one -of-a-kind, custom remodel by TKP Architects is the location everyone in the community wants. Offering 7 bedrooms / 5 bathrooms – all spaces in the house are made for enjoying the mountain views during the day & city views at night. Every room has something special: private balcony to spectacular mountain views. Open floor plan is designed for spending time with family & friends, having private individual spaces, & maximizing the house’s prime location. A huge gourmet kitchen, with professional Monogram stainless steel appliances, stainless steel island, connecting to the great room & an oversized banquet-style dining room opening through French doors to the private front courtyard. The kitchen includes a 48” built-in refrigerator/freezer, 3 ovens, convection/Speed Cook microwave, restaurant-style venting hood w/ warming lights, butler’s pantry with beverage refrigerator: a dream for cooking & entertaining. Living area showcases an incredible 2 story wall of windows & custom stacked stone fireplace to the ceiling. The secluded main floor primary bedroom opens to its own courtyard with a hot tub &adjoins a spa-like bathroom oasis with its own massive walk-in closet. Two separate second floor bedroom wings offer unique combinations of bedrooms, offices, or bonus spaces. Park-facing backyard, lighted water feature, outdoor kitchen, enormous gas firepit, perfect for outdoor entertaining or relaxation. Just a short commute to downtown Denver, charming downtown Golden, Green Mountain w/ miles of biking & hiking trails, Red Rocks & along the I-70 corridor to the mountains. Great schools, & beautiful views: Mesa View Estates is the perfect place to call home with neighborhood events, food trucks, festivals, multiple parks & a new neighborhood pool!
$1,350,000
637 Monte Vista Road Golden, CO 80401
- Type:
- Single Family
- Sq.Ft.:
- 5,078
- Status:
- Active
- Beds:
- 6
- Lot size:
- 0.93 Acres
- Year built:
- 1993
- Baths:
- 4.00
- MLS#:
- 4623918
- Subdivision:
- Paradise Hills
ADDITIONAL INFORMATION
Views Views Views! Views within the house. Large Windows the House! Welcome to Golden, in the highly coveted Paradise Hills on top of Lookout Mountain. This 1-acre property offers panoramic views from every window, providing a stunning backdrop to your daily life. Enjoy the best of both worlds—mountain living with the convenience of the city just 10 minutes away. The home features soaring ceilings and a bright, airy atmosphere throughout its large, open, and seamlessly flowing floor plan. The gourmet kitchen and six-plus bedrooms, which can also serve as home offices, offer ample space for all your needs. A spacious walkout basement provides plenty of storage. The outdoor space extends your living area, perfect for embracing the Colorado lifestyle.
- Type:
- Condo
- Sq.Ft.:
- 1,206
- Status:
- Active
- Beds:
- 2
- Year built:
- 1980
- Baths:
- 2.00
- MLS#:
- 3238349
- Subdivision:
- Village At Genesee
ADDITIONAL INFORMATION
Peaceful mountain living -- close to town!! And with a $5000 seller credit at closing for interest rate buydown! This gorgeous Genesee Village mountain retreat, nestled into the foothills of the majestic Colorado Rockies, has been lovingly remade from bottom to top!! You'll see pride of ownership everywhere. The open, sunny remodeled kitchen features new cabinets, a custom vent hood, a HUGE custom pantry, granite countertops, stainless appliances, and a spacious dining area. In the living room, a cozy wood fireplace with brand new custom mantle, and plenty of space for working and for relaxing. The covered balcony/deck off the living room offers views of the surrounding mountains, and of the deer, elk and other wildlife who periodically visit the neighborhood. Two bedrooms, including a spacious primary, and two bathrooms, both beautifully remodeled. New Pella windows and door, hardwood floors throughout the main living areas, and newer carpet in the bedrooms. The attached garage offers protected space for your car, as well as a large, secured storage closet to protect your gear! The complex features ample guest parking and recreation galore -- a pool, tennis courts, racquetball and pickle ball courts, a fitness center, a private pond for fishing, a creek with waterfall, and of course plenty of trails for dog walking, strolling or hiking. All in the PERFECT location -- the beautiful Genesee Village neighborhood offers true mountain living just minutes from the shops and restaurants on Golden's main street, and the concerts and recreation at Red Rocks Park and Amphitheatre. Easy access to I-70 means an easy 30 minute commute into Denver, and an easy drive to Colorado's famous ski resorts. Enjoy peaceful outdoor living, and all that the Colorado lifestyle has to offer. This is a rare, amazing opportunity!!
$1,495,000
2039 Crestvue Circle Golden, CO 80401
- Type:
- Single Family
- Sq.Ft.:
- 3,296
- Status:
- Active
- Beds:
- 5
- Lot size:
- 0.35 Acres
- Year built:
- 1971
- Baths:
- 3.00
- MLS#:
- 8754948
- Subdivision:
- Beverly Heights
ADDITIONAL INFORMATION
Welcome to a slice of heaven with this distinguished 5 bedroom 3 bathroom home in the coveted Beverly Heights Estates. With views to envy, this ... square foot home is ready for you and yours to move in and enjoy! Whether you are drawn to the location and views or captivated by its potential, this Beverly Heights gem offers a rare opportunity to create a truly sweet living experience. The main floor holds everything you need - wood burning fireplace in the living room and VIEWS - Literally the BEST VIEWS in the Cul de sac. There are 3 bedrooms on the main floor with the master enjoying its own private small deck. The kitchen and eating space are filled with light and a spacious dining room. The lower level feels like a main floor as the VIEWS are just as stunning. The walkout boasts an open floor plan and a large kitchen/dining/play space with another wood burning fireplace. Two large bright bedrooms and a wonderful renovated bathroom complete the space. The backyard is quiet and surprisingly large. The owners loved every inch of this home and it shows in every inch. Anyone who is lucky enough to purchase this property will find joy in every aspect ... from the main floor to the deck to the lower level to the yard. Welcome Home!
- Type:
- Single Family
- Sq.Ft.:
- 1,828
- Status:
- Active
- Beds:
- 3
- Lot size:
- 0.95 Acres
- Year built:
- 1958
- Baths:
- 2.00
- MLS#:
- 2134016
- Subdivision:
- Lookout Mountain
ADDITIONAL INFORMATION
Just under an acre on Lookout Mountain, this rare ranch-style home has 3 bedrooms and 2 bathrooms plus an office. Conveniently close to paved roads, yet private and serene. Inside, you'll find tons of natural light, a free-flowing floor plan, and picturesque views. Step inside the cozy living room with fireplace, an adjoining open dining area and modern kitchen, and mudroom. Down the hall, you'll find 2 additional bedrooms, an ensuite primary bedroom with walk in closet and private bathroom, and a laundry room across the hall. The wrap-around deck gives plenty of space to enjoy the scenery. In addition to the main house, you'll find a separate rustic cabin with a wood-burning stone fireplace which also has propane heat and AC. The property is completed by a large 862 square foot heated 2-car garage, large driveway for additional parking, dog run, a shed adjoining the garage, and a chicken coop. House is 1828 square feet and cabin is 554 square feet for 2383 square feet total.
$2,199,000
22554 Treetop Lane Golden, CO 80401
- Type:
- Single Family
- Sq.Ft.:
- 9,798
- Status:
- Active
- Beds:
- 6
- Lot size:
- 2.14 Acres
- Year built:
- 1996
- Baths:
- 8.00
- MLS#:
- 7954676
- Subdivision:
- Riva Chase
ADDITIONAL INFORMATION
You can’t help but fall in love with this custom-built gem that's the crown jewel of the exclusive gated Riva Chase community! With a meticulously crafted interior boasting spectacular views from every room, and an idyllic mountain setting outside with wildlife visitors, trails & ponds to explore, and a walking trail with benches on the property – this home has it all! Be prepared to be wowed as you step inside to find the home’s 2-story living room with floor-to-ceiling windows to let in an abundance of natural light as you gaze out at the peaceful pine trees and mountain scenery. The chef-worthy gourmet kitchen is well-appointed with top-of-the-line appliances, granite countertops, endless warm wood cabinetry, large pantry, extended center eat-in island, & even breathtaking views from the kitchen sink! Luxurious main-level primary retreat boasts mini-split HVAC & central air, private deck to take in the twinkling city lights, a spa-inspired en-suite bath with new jetted tub, dual-sided fireplace, his-and-hers walk-in closets with custom organizers, & the dreamiest dressing room at the top of the spiral staircase! All 6 bedrooms have their own bathrooms, including 3 upstairs and 2 in the basement, allowing guests plenty of privacy. A main-level den has plenty of custom built-ins and even a hidden spiral staircase leading to a fun basement bonus room. Plenty of storage found throughout! The game room with wet bar in the walk-out basement is perfect for entertaining. Just in time for Colorado’s summertime living, the upper-level expansive deck is great for barbequing while a lower-level patio boasts a beautiful natural stone water feature! Additional noteworthy updates include window treatments, two dishwashers, hot water heater, carpeting, faucets, door handles & cabinet pulls, and a hot water re-circulator! Located only a 25-minute drive to downtown Denver yet surrounded in the peaceful mountain setting, this incredible treasure is the perfect place to call home!
$998,000
13050 Willow Lane Golden, CO 80401
- Type:
- Single Family
- Sq.Ft.:
- 3,267
- Status:
- Active
- Beds:
- 6
- Lot size:
- 0.32 Acres
- Year built:
- 1960
- Baths:
- 3.00
- MLS#:
- 8235993
- Subdivision:
- Applewood Grove 1st Flg
ADDITIONAL INFORMATION
Welcome to this spacious 6-bedroom, 3-bathroom ranch-style home nestled on a generous 13,749-square-foot corner lot in the coveted Applewood neighborhood. Known for its larger lots and mature trees, Applewood offers easy access to Golden, Denver, and the mountains, making it an ideal location for those who appreciate both convenience and tranquility. Upon entering, you are greeted by a unique spiral staircase leading from the foyer to the lower level, a unique feature of the home. The main level boasts 3 bedrooms, 2 baths, a cozy living room, a dining area, and a kitchen adorned with beautifully refinished wood floors throughout. The kitchen is a standout feature, complete with granite counters, exquisite wood cabinets, updated appliances, and a built-in indoor wood stove—perfect for creating a warm, inviting atmosphere. Whether you prefer evenings in the front living room or basement, you’ll find comfort next to one of two fireplaces in the home. The lower level offers ample space with 3 additional roomy bedrooms, another bathroom, a family room, and plenty of storage, showcasing meticulous care and maintenance of the home. Outside, the backyard is an oasis with endless possibilities, accessible from both the dining area and the charming dining nook. Enjoy the Colorado evenings on the covered patio or deck, ideal for relaxing and entertaining guests. Don’t miss the opportunity to make this lovingly maintained home yours, where every detail invites you to embrace the Applewood lifestyle.
Andrea Conner, Colorado License # ER.100067447, Xome Inc., License #EC100044283, [email protected], 844-400-9663, 750 State Highway 121 Bypass, Suite 100, Lewisville, TX 75067

The content relating to real estate for sale in this Web site comes in part from the Internet Data eXchange (“IDX”) program of METROLIST, INC., DBA RECOLORADO® Real estate listings held by brokers other than this broker are marked with the IDX Logo. This information is being provided for the consumers’ personal, non-commercial use and may not be used for any other purpose. All information subject to change and should be independently verified. © 2024 METROLIST, INC., DBA RECOLORADO® – All Rights Reserved Click Here to view Full REcolorado Disclaimer
| Listing information is provided exclusively for consumers' personal, non-commercial use and may not be used for any purpose other than to identify prospective properties consumers may be interested in purchasing. Information source: Information and Real Estate Services, LLC. Provided for limited non-commercial use only under IRES Rules. © Copyright IRES |
Golden Real Estate
The median home value in Golden, CO is $561,700. This is higher than the county median home value of $439,100. The national median home value is $219,700. The average price of homes sold in Golden, CO is $561,700. Approximately 53.12% of Golden homes are owned, compared to 42.73% rented, while 4.15% are vacant. Golden real estate listings include condos, townhomes, and single family homes for sale. Commercial properties are also available. If you see a property you’re interested in, contact a Golden real estate agent to arrange a tour today!
Golden, Colorado 80401 has a population of 20,365. Golden 80401 is less family-centric than the surrounding county with 29.67% of the households containing married families with children. The county average for households married with children is 31.17%.
The median household income in Golden, Colorado 80401 is $61,918. The median household income for the surrounding county is $75,170 compared to the national median of $57,652. The median age of people living in Golden 80401 is 32 years.
Golden Weather
The average high temperature in July is 77 degrees, with an average low temperature in January of 19.2 degrees. The average rainfall is approximately 19.7 inches per year, with 73.8 inches of snow per year.
