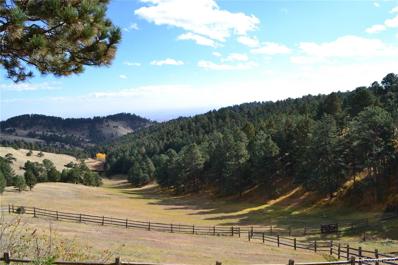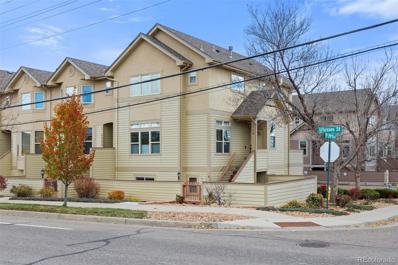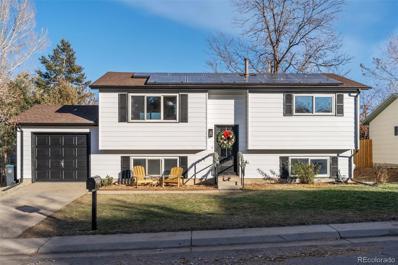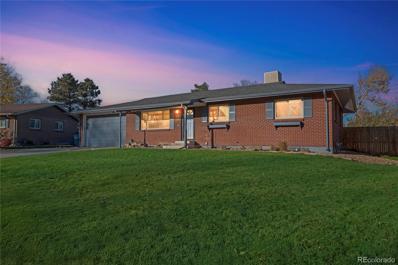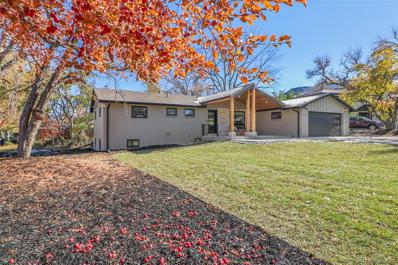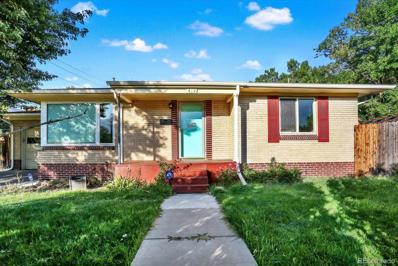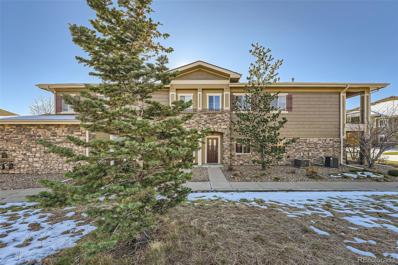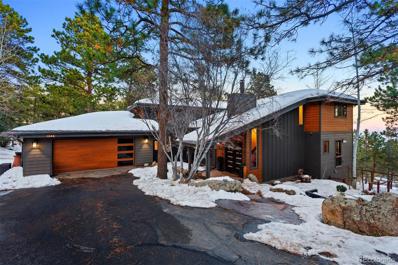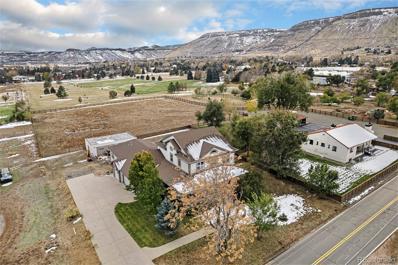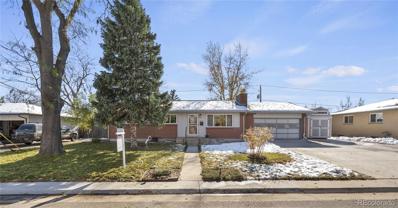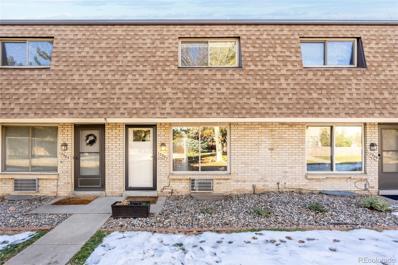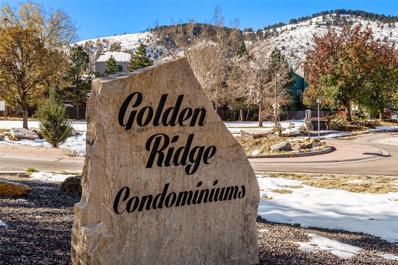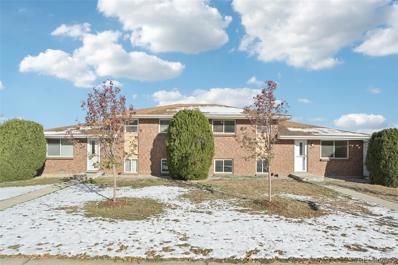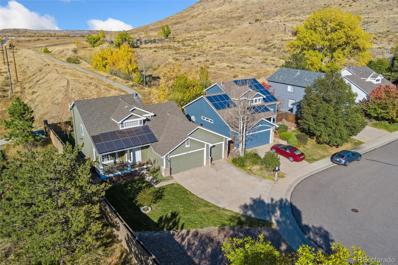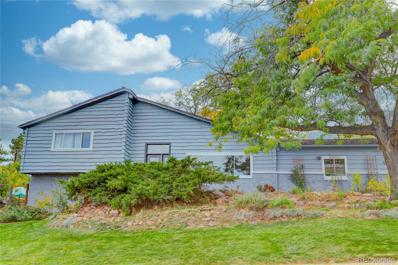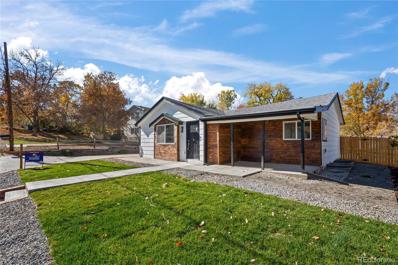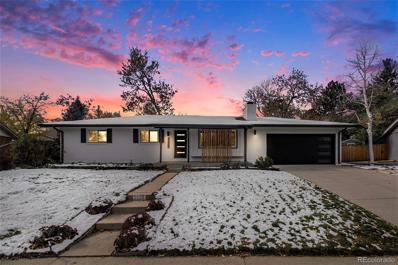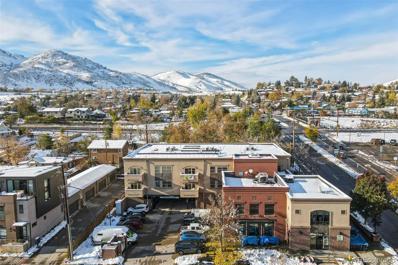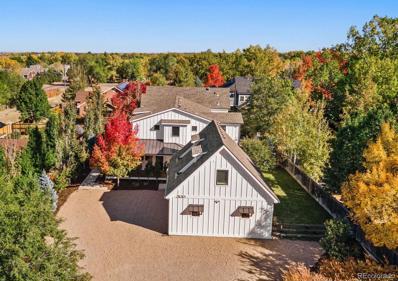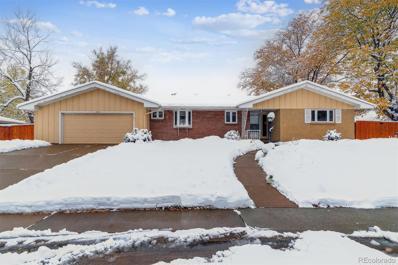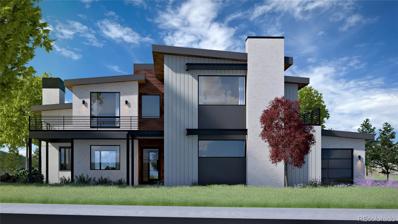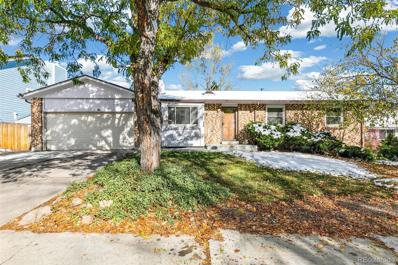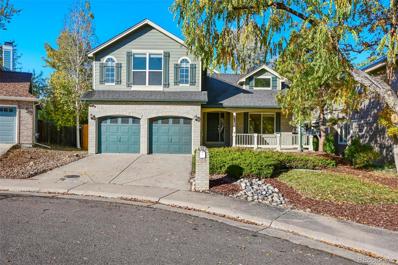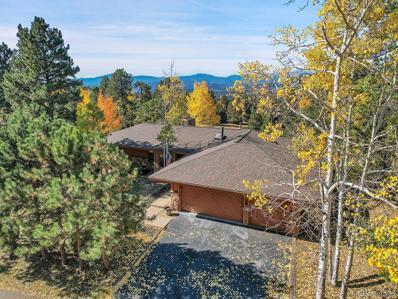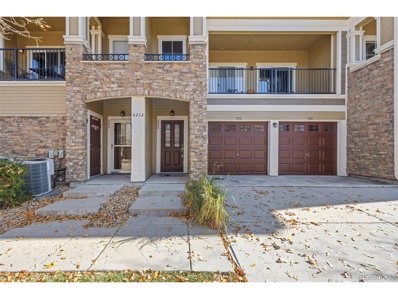Golden CO Homes for Sale
$1,998,000
21849 Cabrini Boulevard Golden, CO 80401
- Type:
- Single Family
- Sq.Ft.:
- 3,184
- Status:
- NEW LISTING
- Beds:
- 4
- Lot size:
- 1.13 Acres
- Year built:
- 1969
- Baths:
- 4.00
- MLS#:
- 6693628
- Subdivision:
- Paradise Hills, Lookout Mountain, Paradise
ADDITIONAL INFORMATION
Rare find - Incredible property - MUST SEE TO APPRECIATED!!! Great location-20 minutes to Downtown Denver - 35 Minutes to Tech Center and Park Meadows - 5 Minutes to Red Rocks and Evergreen - 1 hour to ski resorts - 40 minutes to Boulder. Live, work and play! in addition to the 1.3 acres there is an additional 1/8 ownership interest in the adjacent 20 acres that is being conveyed with the property and included in the legal description. The additional 20 acres of land consists of approx. 10 acres of pasture and 10 wooded acres.
$715,000
1200 Ulysses Street Golden, CO 80401
- Type:
- Townhouse
- Sq.Ft.:
- 2,079
- Status:
- NEW LISTING
- Beds:
- 3
- Lot size:
- 0.04 Acres
- Year built:
- 2005
- Baths:
- 3.00
- MLS#:
- 4403519
- Subdivision:
- Golden South
ADDITIONAL INFORMATION
Pride of ownership! Move in ready! Corner-end townhouse located across from Ulysses Park, offering stunning views of the front range. Features a spacious front patio and a private back deck, perfect for entertaining guests. Cozy and sunny atmosphere with hardwood floors on the main level. Bedrooms: 3 master suites, each with private baths; upper bedrooms also include large walk-in closets. Kitchen and Bathrooms: Recently remodeled kitchen and bathrooms, providing a modern and fresh feel. Additional Amenities: Ample storage space and a large two-car attached garage. Convenience: Only 1.5 miles to the Golden Light Rail station and just 5 minutes to Colorado Mills for shopping and dining options. Potential Uses: Ideal for rental or as a personal residence. Don’t miss this one! Schedule your showing today!
$659,000
322 Pike Street Golden, CO 80401
- Type:
- Single Family
- Sq.Ft.:
- 1,824
- Status:
- NEW LISTING
- Beds:
- 4
- Lot size:
- 0.17 Acres
- Year built:
- 1972
- Baths:
- 2.00
- MLS#:
- 6596591
- Subdivision:
- Golden Hills
ADDITIONAL INFORMATION
Welcome to 322 Pike Street nestled in the Golden Heights neighborhood of iconic Golden, Colorado. This charming 4 bedroom home has loads of curb appeal. An A+ location with close proximity to downtown Golden, Denver, Boulder and easy access to the mountains. This bi-level home has been updated top to bottom with stunning features and attention to every detail. Step inside the enticing entryway leading up to a cozy, yet spacious sanctuary with open concept living, dining and kitchen area. The entire home is bathed in natural light and grounded with gorgeous brand new hardwood floors. The kitchen has been meticulously updated with new cabinets, appliances and quartz countertops. The main level also boasts two bedrooms and full bathroom. The lower level has an additional two bedrooms, impressive bathroom, plush lounge and laundry area. Relish evenings with friends and family grilling on the back deck which overlooks a sprawling back yard with two apple trees. Take advantage of the parks and countless hiking, biking trails right out your front door. This is true Colorado living. Inventory in this area is rare, don’t miss the opportunity to call this gem your home.
$750,000
13413 W 21st Avenue Golden, CO 80401
- Type:
- Single Family
- Sq.Ft.:
- 1,183
- Status:
- NEW LISTING
- Beds:
- 3
- Lot size:
- 0.26 Acres
- Year built:
- 1960
- Baths:
- 3.00
- MLS#:
- 5195174
- Subdivision:
- Applewood West Flg #3
ADDITIONAL INFORMATION
Welcome to this charming brick ranch home in the highly desirable Applewood West neighborhood, offering a perfect blend of comfort, convenience, and privacy. This well-maintained home features 3 bedrooms and 2.5 bathrooms, with a traditional floor plan that flows seamlessly from room to room. The spacious living areas are bathed in natural light, creating a warm and inviting atmosphere. The kitchen is functional and well-designed, ideal for both everyday living and entertaining. The finished basement adds valuable additional space, including a non-conforming 4th bedroom, which can be used as a guest room, office, or hobby space. Situated on a quiet 1/4-acre lot, the private backyard provides a peaceful retreat with plenty of room for outdoor relaxation, gardening, or entertaining. The home is located in a well-kept neighborhood where residents take pride in their properties, and the surrounding yards and streets reflect the care given to this community. Applewood West is ideally situated between the stunning foothills and downtown Denver, offering residents easy access to both urban amenities and outdoor adventures. With shopping, dining, and public transit just minutes away, you’re never far from the essentials. For outdoor enthusiasts, the location provides limitless opportunities for hiking, biking, and exploring the mountains, all while being just a short drive from the vibrant culture of downtown Denver. This home offers the best of both worlds: a tranquil retreat in a quiet neighborhood with easy access to the best of Denver’s modern conveniences and the great outdoors. Don’t miss your chance to own this wonderful property in one of the most sought-after areas of the city!
$1,590,000
2890 Isabell Street Golden, CO 80401
- Type:
- Single Family
- Sq.Ft.:
- 1,582
- Status:
- NEW LISTING
- Beds:
- 4
- Lot size:
- 0.29 Acres
- Year built:
- 1962
- Baths:
- 3.00
- MLS#:
- 6941219
- Subdivision:
- Applewood Mesa Ranchettes
ADDITIONAL INFORMATION
This exceptional Applewood home combines the timeless feel of a brick ranch with the modern and elegant conveniences of a brand new house! Every inch has been fully renovated and updated with designer finishes and touches, making it a must see property! All plumbing, electrical, mechanical, windows, doors When I say everything has been done, I mean it! All plumbing, electrical, mechanical, windows, doors and insulation are all brand new! This is main floor living at its finest offering a unique and elevated living experience unlike any other in the area. You will love the large, corner lot on a cul de sac that is surrounded by $2 million dollar plus properties! The spectacular kitchen boasts state-of-the-art appliances from monogram, a huge kitchen island that is perfect for preparation, seating and storage. Beautiful Quartz countertops and under cabinet lighting make this luxurious kitchen sleek and functional! Elevating your Colorado lifestyle will be easy as you will enjoy the large patios on the front, side and rear of the home! The front and side patios are covered affording 3 season enjoyment of our amazing weather! The large primary suite offers a custom closet by Closets by Design and the 5 piece bath is complete with gorgeous tile work, a beautiful shower and a large freestanding tub! Indulge in the ultimate comfort of heated tile floors in this amazing and spa like primary bathroom. The wet bar in the basement area has its own built in ice maker and full sized beverage fridge! You will love the exterior walkout from the basement that grants easy access to the RV/Boat/additional parking space! Thoughtfully crafted interior spaces with high-end finishes that reflect the latest trends and timeless style await you! 20 minutes to Downtown Denver, and 5 minutes to I-70 or Downtown Golden! Trails, open space, hiking, biking and more right out of your front door! This is an outdoor enthusiasts dream location! It truly epitomizes the best of Colorado!
$830,000
419 Sunset Drive Golden, CO 80401
- Type:
- Single Family
- Sq.Ft.:
- 928
- Status:
- Active
- Beds:
- 4
- Lot size:
- 0.21 Acres
- Year built:
- 1954
- Baths:
- 2.00
- MLS#:
- 9719248
- Subdivision:
- Bunzel
ADDITIONAL INFORMATION
Classic all brick ranch with view of Lookout mountain from the relaxing hottub! Convienient location with a short walk to the Colorado School of Mines and Downtown. Hardwood floors, original1954 Youngstown cabinets, crafted Coved ceilings, and an oversized garage. New Furnace, AC, Water Heater, Roof, Paint, Solar, and newer double pain windows. Large 9,238 sf lot with mature tree for summer shade.
- Type:
- Condo
- Sq.Ft.:
- 1,650
- Status:
- Active
- Beds:
- 2
- Year built:
- 2006
- Baths:
- 2.00
- MLS#:
- 8538793
- Subdivision:
- Westwood Villas
ADDITIONAL INFORMATION
Welcome home to this stunning condo in the heart of west Arvada. Located in the perfect space to jet up the mountains to ski, head to Olde Town Arvada or downtown Golden for a meal or show and tons of nature trails withing walking distance. Your new home features vaulted ceilings, ample natural light and a perfect great room for entertaining. Love to cook? Check out the well appointed kitchen with roll out drawers in the cabinets to help make navigating cooking easier. Relax in your Primary retreat with a spa like 5 piece bathroom and a large walk in closet. Curl up by the warm fireplace on our snowy days while you watch the snow fall with your views of Table Mountain from your balcony. What's not to love? Schedule a showing today!
$1,650,000
1144 Snowberry Drive Golden, CO 80401
- Type:
- Single Family
- Sq.Ft.:
- 3,160
- Status:
- Active
- Beds:
- 5
- Lot size:
- 0.51 Acres
- Year built:
- 1978
- Baths:
- 4.00
- MLS#:
- 1646114
- Subdivision:
- Genesee
ADDITIONAL INFORMATION
Experience luxury mountain living in this beautifully remodeled home, set in the coveted Golden community of Genesee. Located centrally for easy access to both I-70W to Evergreen and I-70E to Denver, the spacious 4,777 square foot residence offers 5 bedrooms, 4 bathrooms, and breathtaking panoramic views of the Denver Skyline and beyond. Situated on a private one-half acre lot, mature trees and rock formations blend effortlessly with the modern design of this stunning home. Inside, the main level flows from the attached 2-car garage with built-in storage to the mudroom, professionally designed gourmet kitchen, and dining room with inviting deck. The first of 5 bedrooms is the perfect home office, complete with attached half bath. Two grand family rooms, vaulted ceilings, wood-burning fireplaces, and a second deck are just a few of the other highlights on the main level. The upper level is designed to maximize privacy and relaxation, with two secondary bedrooms sharing a well-appointed updated bathroom with double sinks. And then there’s the elegant primary wing, featuring the home’s third wood-burning fireplace, an updated 5-piece primary bath, and a bonus room, ideal for an office, a nursery, or simply a space to relax and restore. The fully remodeled walk-out basement is a home-within-a-home featuring a second primary bedroom with ensuite bath, a full kitchen, home gym, and abundant storage space. This versatile space caters perfectly to multi-generational living. Rounding out this special home is a new roof, siding, and windows, making this move-in ready Genesee Gem a rare find. A unique opportunity to embrace mountain living while enjoying city conveniences in one of the nicest homes in Genesee.
$1,500,000
16200 W 54th Avenue Golden, CO 80403
- Type:
- Single Family
- Sq.Ft.:
- 3,543
- Status:
- Active
- Beds:
- 6
- Lot size:
- 0.62 Acres
- Year built:
- 2006
- Baths:
- 5.00
- MLS#:
- 2198003
- Subdivision:
- Fairmount
ADDITIONAL INFORMATION
Nestled in the scenic backdrop of Golden, this custom home offers expansive views of North Table Mountain and the surrounding foothills. Enjoy the Colorado lifestyle with direct access to Fairmount Park and walking paths right from your backyard. The wrap-around deck is perfect for dining, entertaining, or simply relaxing while taking in the stunning vistas. The open floor plan features real wood floors, vaulted ceilings, and a great room with a gas fireplace framed by built-in cabinets. The kitchen is a chef’s delight with stainless steel appliances, including a gas cooktop and double oven, granite countertops, a breakfast bar, and more spectacular mountain views. A private office, a half bath, and a convenient laundry area complete the main floor. Upstairs, you’ll find the primary suite with an ensuite 5-piece bath and two large closet spaces. Two additional bedrooms connected by a Jack-and-Jill bath and a second laundry will ensure space and convenience. The basement is also sure to keep guests or families entertained with another living area, billiards room, and another private bedroom with a full bath. The ranch style in-law apartment is ideal for multi-generational living or rental income, featuring its own private entrance with a custom kitchen and open floor plan living area including two bedrooms, a 3/4 bath, and walk-in closet for extra storage. Practical amenities include RV parking with an electric hookup and dump station, a spacious lot with a workshop, and no HOA. Located close to downtown Golden, this property is a blend of comfort, convenience, and breathtaking views, ready for your next chapter. WELCOME HOME!
$760,000
13140 W 21st Avenue Golden, CO 80401
- Type:
- Single Family
- Sq.Ft.:
- 1,226
- Status:
- Active
- Beds:
- 5
- Lot size:
- 0.2 Acres
- Year built:
- 1959
- Baths:
- 3.00
- MLS#:
- 9884968
- Subdivision:
- Applewood West
ADDITIONAL INFORMATION
Welcome to this charming 5 bed, 3 bath ranch-style home in the highly desirable Applewood West neighborhood! This spacious home offers a perfect blend of modern updates with a mid-century feel. Enter the spacious main floor living room with wood burning fireplace, hardwood floors throughout and large windows for warm natural lighting. The updated kitchen includes solid surface countertops, deep composite sink and tile backsplash. Newer appliances, Induction Range with stainless range hood and a bright finished sunroom with French doors just steps away. The main floor primary suite includes a 3/4 en-suite bathroom and ample closet space. Two additional main floor bedrooms provide versatility for a growing family, home office, or guests. Beautifully updated full bathroom with deep bathtub conveniently located down the hallway. Downstairs you’ll find the finished basement with vinyl plank flooring and recessed lighting throughout, a spacious living/recreation room with wood burning fireplace, two spacious non-conforming bedrooms and a ¾ bathroom. Basement also includes a large unfinished laundry room and storage area. This lower level offers endless possibilities for entertainment, relaxation, and storage. The large fully fenced private backyard includes a covered patio and is perfect for pets and backyard bar-b-ques. The oversized 2 car garage has an updated epoxy cement floor and room for additional storage. Extended driveway is a bonus for RV or extra parking. Additional features include updated electrical, new AC and Radon Mitigation. Enjoy proximity to neighborhood restaurants, retail shopping, downtown Golden and multiple parks. Quick access to major highways and public transportation makes commuting to Denver and beyond a breeze. Schedule a showing today!
$425,000
12987 W 20th Avenue Golden, CO 80401
- Type:
- Townhouse
- Sq.Ft.:
- 1,264
- Status:
- Active
- Beds:
- 2
- Year built:
- 1974
- Baths:
- 2.00
- MLS#:
- 4213961
- Subdivision:
- Applewood Park Townhomes Condo
ADDITIONAL INFORMATION
Adorable and spacious Applewood Townhome with low HOA fees $266 mo, 2 carport spaces, stylish and charming upgrades throughout. Unbeatable location, nestled between North Table Mesa and Green Mountain with super easy highway access making it a great jumping off point for your mountain adventures or downtown attractions. Enjoy beautiful and low maintenance LVP flooring on all 3 levels! No upstairs or downstairs neighbors. The main level features a bright eat-in kitchen with stainless steel appliances, a pantry closet, ample cabinets and counter space. Just outside the kitchen's sliding door, you'll find your own private back patio with direct, convenient access to your carport spaces. The living, dining and powder room are all on the main level. Upstairs, the primary bedroom includes a walk-in closet and can easily accommodate a king size bed. The second bedroom, full bathroom and linen closet complete the upper level. The finished basement adds valuable living space and is perfect for an entertainment room, home office or home gym. Plus, there is a large unfinished storage room with laundry hook ups and utilities. Right outside the front door you will find a lovely grassy area, ideal for pets or outdoor enjoyment. The swimming pool, clubhouse and play area are just steps away along with a large neighborhood park. You will love the proximity to Applewood's convenient shops and restaurants. Nearby is historic downtown Golden, Red Rocks Amphitheater, brand new LifeTime Fitness, and the brand new Luthern Hospital. Upgrades include newer (less than 5 years) furnace, central Air, hot water heater, dishwasher, microwave, electric stove and brand new fridge. Turn key and ready for you to move in.
- Type:
- Condo
- Sq.Ft.:
- 800
- Status:
- Active
- Beds:
- 2
- Lot size:
- 0.27 Acres
- Year built:
- 1974
- Baths:
- 1.00
- MLS#:
- 4415895
- Subdivision:
- Golden Ridge Condos
ADDITIONAL INFORMATION
Ready to claim the year’s best GOLDEN OPPORTUNITY? Indeed, this is a perfect 2 bedroom, 3RD FLOOR, WEST FACING unit overlooking Golden Ridge’s parklike green space and private pond. Sitting up on the south end of town with an easy commute to Colorado School of Mines (12 mins by bike), the Jeffco Gov. Center (11 min walk), the quaint little shops and bistros in downtown Golden, and even a quick hop to RTD’s West light rail line (1 mile) or HWY 6 to pop you into downtown Denver. But if you’re a mountain biker, a hiker, or a just a foothills lover, you’ll find the proximity to miles of trails (get out that All Trails app) in Apex Park, Matthew Winters Park, and Clear Creek Canyon just brilliant! Fully remodeled and updated in 2022 with white shaker cabinets, new appliances, luxury vinyl flooring, and pretty granite countertops, this place is no flash in the pan but rather a move in ready place for you or a tenant! Its light and bright, with an OPEN FLOOR PLAN, and EQUAL SIZED ROOMY BEDROOMS...one even with a HUGE WALK IN CLOSET. The unit is accessible via a secured lobby at the end of the 3rd floor hallway just a few doors down from the laundry room and has a private storage closet accessible from the outside balcony. There's also 1 reserved, exclusive use assigned parking spot with plenty of guest parking. And there's an absolute mother lode of amenities here too. We’re talking about a very well-appointed workout gym, an indoor/outdoor pool, a hot tub, and a sauna. But check out the clubhouse with the wood burning fireplace, media room, library/conference room, a party room with a catering kitchen available for rent, and then the game room that has ping pong, foosball, air hockey, and classic billiards too. When the weather is golden outside you’ll also find a community garden, tennis, volleyball, basketball, and a dog park too! All this and the HOA FEES ALSO COVER WATER, HEAT, TRASH, RECYCLING and even SNOW REMOVAL. Eureka! What a windfall. Claim it today!
$698,000
12613 W 8th Avenue Golden, CO 80401
- Type:
- Single Family
- Sq.Ft.:
- 1,974
- Status:
- Active
- Beds:
- 4
- Lot size:
- 0.29 Acres
- Year built:
- 1971
- Baths:
- 2.00
- MLS#:
- 6949928
- Subdivision:
- Foothills Hills View Estate
ADDITIONAL INFORMATION
It's not often that you can buy a duplex where one side is vacant and the other side is rented and contributing $1,550 per month (or more) to your mortgage costs! That's the situation with this well-built and super-maintained brick duplex in that quiet neighborhood adjoining the Welchester Tree Grant Park. The two sides of this duplex are mirror images of each other and identical in terms of updating, such as the newer bath fixtures, double-pane windows, and new garage doors. (The two 1-car garages are accessed from an alley.) The vacant half is the one with a 12‘x30‘ wood deck, from which you can see the foothills to the west. Welchester Tree Grant Park is just a block away, with its nature trails, including one to the adjoining Welchester Elementary School. Click on the virtual tour icon or visit youtu.be/KWvb6STkVAY or www.GoldenCondo.online to view a narrated video tour of both sides of this duplex. The rented unit is not available for showing until you're under contract, but it is identical in updates and condition to the vacant unit, as you'll see on the video tour. Showings begin on Nov. 14th, with open house on Saturday Nov. 16th, 11 am to 1 pm.
$1,200,000
574 Spur Court Golden, CO 80403
- Type:
- Single Family
- Sq.Ft.:
- 2,278
- Status:
- Active
- Beds:
- 4
- Lot size:
- 0.16 Acres
- Year built:
- 1999
- Baths:
- 3.00
- MLS#:
- 5537522
- Subdivision:
- Mesa Meadows
ADDITIONAL INFORMATION
Beautiful two-story home with mountain views in Mesa Meadows! Nestled against North Table Mountain Park, the home boasts unobstructed mountain vistas and stunning sunsets over the peaks each evening. Enjoy the serenity and beauty of Golden living, with quick access to hiking trails, Golden Gate Canyon State Park, and all the outdoor adventures the area has to offer. Step inside to an open, bright floor plan with soaring ceilings, recently refinished hardwood floors, and fresh paint throughout. The spacious living room greets you with a double-sided fireplace that seamlessly connects to the formal dining space and the gourmet kitchen. The kitchen features granite countertops, modern cabinetry, a stylish cooktop and backsplash, an island, and a cozy eat-in area, making it the perfect spot for meals and entertaining. The main-floor primary suite offers a vaulted ceiling and a fully remodeled ensuite bathroom, complete with dual sinks, quartz countertops, new mirrors and light fixtures, and fresh cabinet paint and pulls. Two additional bedrooms upstairs share a beautifully remodeled bathroom with luxury vinyl plank flooring. The finished basement offers a fourth bedroom, ideal for guests or a home office, as well as additional living space to suit your needs. With a new water heater (installed just four years ago) and an owned solar system, this home is not only energy-efficient but also environmentally conscious. Step outside to the fully fenced backyard, where you'll find a charming flagstone patio—perfect for relaxing or entertaining while taking in the sweeping mountain views. Whether you're enjoying the peaceful surroundings or hosting loved ones, this outdoor space is a true gem. The covered front porch also offers scenic views, making it a delightful spot to unwind.
$1,259,000
2059 Goldenvue Drive Golden, CO 80401
- Type:
- Single Family
- Sq.Ft.:
- 2,331
- Status:
- Active
- Beds:
- 3
- Lot size:
- 0.31 Acres
- Year built:
- 1962
- Baths:
- 3.00
- MLS#:
- 6396575
- Subdivision:
- Beverly Heights Estates 1
ADDITIONAL INFORMATION
Welcome to your dream home at 2059 Goldenvue Drive, nestled in an enchanting corner lot location with mountain views in charming BEVERLY HEIGHTS. This delightful two-story home offers the perfect blend of character and modern comforts. Boasting 3 bedrooms and 3 baths across an impressive 2330+ square feet, everyone will find their personal sanctuary here. As you approach the property, the freshly painted exterior and striking front door with the newly installed walk-way warmly invites you in. Inside discover eye-catching tongue in groove ceilings that span the main and upper floors, creating a cozy and inviting atmosphere. The spacious living room is perfect for gatherings around the charming fireplace, while the stunning sunroom, illuminated by natural light is the ideal spot for morning coffee or afternoon reading and sits right off of the warm Spanish tiled kitchen with loads of cabinets and counter space and another fireplace and skylight. (see-through from the living room). Slide open the doors to access one of two patios - perfect for soaking in the sunshine or evening stargazing. The upper floor holds the large master suite with attached full bath, another large full bathroom plus 2 large bedrooms (one with a fun loft). The lower level, with new flooring, is bright & spacious with laundry space, bathroom plus cool barn-wood paneled bonus space. There's a side circle drive for hassle-free parking and access. You'll appreciate the absence of an HOA and the peace of mind provided by a brand new sewer line. BEVERLY HEIGHTS homes offer a proximity to the city for easy commuting and entertainment, while the quaint cul-de-sac and serene mountain views offer an escape. Close to hiking, biking and walking with our local park with fun space for kiddos and dog owners. 2059 Goldenvue Drive is more than just a house; it's a welcoming retreat, a canvas for making lifelong memories. Come and experience the warmth, character, and idyllic location of this Golden gem.
$765,000
865 Urban Street Golden, CO 80401
- Type:
- Single Family
- Sq.Ft.:
- 2,425
- Status:
- Active
- Beds:
- 5
- Lot size:
- 0.29 Acres
- Year built:
- 1950
- Baths:
- 4.00
- MLS#:
- 8510110
- Subdivision:
- Daniels Gardens
ADDITIONAL INFORMATION
**Captivating 5 Bed, 4 Bath the Hedge neighborhood of Lakewood with lots of space and space for toys.** As you pull up to this enchanting retreat, prepare to be captivated by the stunning wood accents adorning the front of the house, setting the stage for the beauty that lies within. Step inside this meticulously crafted 5 bed, 4 bath haven in Lakewood, where impeccable hardwood floors, vaulted ceilings and a cozy electric fireplace welcome you to relax and unwind. Fresh paint inside and out breathes new life into every corner, infusing the home with rejuvenation and charm. Entertain with ease in the kitchen, featuring dazzling quartz countertops, sleek shaker cabinets, and brand new stainless steel appliances that inspire culinary creativity. Whole house remodel with attention to detail. Large size bedrooms and 3 family rooms. Egress windows in basement bedroom invites natural light into the bedroom spaces. Enjoy your new AC, Furnace and tankless water heater. Step outside into your own private oasis, enclosed by an fence, perfect for hosting gatherings or simply basking in serenity. The front and back yard have fresh landscaping, new sod and sprinkler system. Enjoy the extra large garage and plenty of driveway parking. Convenient access to amenities ensures that everything you need is just moments away. Don't just imagine your dream home – experience it firsthand. Schedule your private showing today and discover the magic of Lakewood living.
$950,000
2133 Braun Court Golden, CO 80401
- Type:
- Single Family
- Sq.Ft.:
- 2,901
- Status:
- Active
- Beds:
- 4
- Lot size:
- 0.31 Acres
- Year built:
- 1960
- Baths:
- 3.00
- MLS#:
- 1732804
- Subdivision:
- Applewood Valley
ADDITIONAL INFORMATION
Stunning brick ranch in Applewood Mesa* This is a MUST SEE Modern and COMPLETE remodel* Open floor plan* You will love the spacious living room with charming window seat and 1 of 2 grand wood burning fireplaces* Luxury vinyl plank and real hardwood floors throughout the main level* Gorgeous Kitchen with Quartz countertops, New appliances, hood, 2 toned cabinets* Additional charming Breakfast room leading to a Sunroom perfect for an Art studio, Gym or Yoga room* Huge Primary bedroom with dual closets, Luxury spa like bathroom with dual sinks and walk in shower* The basement family room features the 2nd fireplace. It is very spacious and the possibilities are endless* Large laundry room with a Dog washing station and tons of storage* Newer windows, whole house water filter* The garage is oversized with a workbench* Huge 1/3 Acre backyard with Fruit trees, garden boxes, Utility shed and front and back sprinkler system* Applewood Valley is a very sought after area. The schools are top notch. Go mountain biking right on South or North Table Mountain. Hiking trails galore and near a ditch trail that goes through the entire neighborhood from Denver West to the Club at Rolling Hills. Life Time Fitness is just around the corner with indoor/outdoor swimming pools, indoor pickleball courts, kids club, saunas, hot/cold pools etc. 5 minute drive to Golden. 45 min to Loveland ski area. 27 min to DIA. Shopping/dining/movies at Colorado Mills where a brand new Whole Foods is being built. Golf and mountain biking around the corner!
- Type:
- Condo
- Sq.Ft.:
- 1,212
- Status:
- Active
- Beds:
- 2
- Lot size:
- 0.24 Acres
- Year built:
- 2007
- Baths:
- 2.00
- MLS#:
- 4115123
- Subdivision:
- Washington Station
ADDITIONAL INFORMATION
OPEN HOUSE SATURDAY 11/9 from 11-2pm!! Welcome to this stunning top-floor condo in the heart of Golden! This 2-bedroom, 2-bathroom south-facing unit is filled with natural light year-round and offers breathtaking views of South Table and Lookout Mountain from every window. The open floor plan flows seamlessly with fresh paint, new luxury vinyl plank flooring, new carpet, and stainless steel appliances + granite countertops adding a modern touch. Enjoy ample storage throughout and a sunny balcony perfect for entertaining and taking in the scenery. Ideally located in a walkable neighborhood, this condo is just steps from an array of restaurants, bars, and cafes, including Eddy Restaurant, Abejas, Denver Biscuit Company, Atomic Cowboy, Buffalo Rose, and more. Hiking and biking trails are nearby, connecting you to both the mountains and the city. Clear Creek is a mere four blocks away, and a new shopping center, Clay Works, is being built just across the street for even more dining and retail options. Also less than 1 mile away is the prestigious Colorado School of Mines campus. This quiet, well-kept community sits away from the highway, ensuring peaceful living, and the condo comes with two dedicated parking spots for added convenience. Move-in ready, this Golden gem is the perfect blend of convenience, style, and Colorado beauty!
$2,695,000
3130 Indiana Street Golden, CO 80401
- Type:
- Single Family
- Sq.Ft.:
- 3,399
- Status:
- Active
- Beds:
- 6
- Lot size:
- 0.42 Acres
- Year built:
- 2016
- Baths:
- 6.00
- MLS#:
- 5909255
- Subdivision:
- Applewood
ADDITIONAL INFORMATION
Welcome to 3130 Indiana. A true neighborhood gem, this is your chance to own the iconic modern farmhouse in Applewood West. Sitting on an extra large lot, with mature, professionally designed landscaping, every detail of this home is crafted to inspire a lifestyle of adventure, relaxation, and connection. The wrap-around front porch embodies classic farmhouse charm and creates a stunning first impression. The custom outdoor kitchen and expansive 14’ fireplace seamlessly extend the indoor living room into a sophisticated outdoor space. NanaWall doors in the family room provide effortless flow to the private deck, perfect for gathering with friends or relaxing in tranquility on lazy summer evenings listening to “Ted’s Creek”, a soothing water feature that mimics the cherished Applewood canals and ditch trails that wind through the neighborhood. The Primary bath offers a luxurious five-piece setup, including a dual vanity, allowing for private space for your morning and evening routines. Two additional bedrooms upstairs each have their own en-suite bathroom and walk-in closet. The separate ADU is a bonus with a kitchenette, bedroom, and 3/4 bath, for guests, au-pairs, or rental opportunities. Located in a prime location within the neighborhood, this home is situated near Rolling Hills Country Club offering something for everyone and fostering fun, fitness, and community. Within close proximity to beloved Maple Grove Park, and just minutes away from Downtown Golden, you’ll enjoy access to local shops and eateries, while still being a quick drive to Downtown Denver—offering a true foothills getaway with the convenience of urban proximity. Plenty of room in the driveway for RV parking. Maple Grove Elementary is a cherished neighborhood school. Enjoy breathtaking views of North and South Table Mountain and direct access to Clear Creek Trail and South Table Mountain’s hiking and biking trails, right outside of your door. Welcome to Applewood, it's a lifestyle.
$900,000
1725 Zinnia Court Golden, CO 80401
- Type:
- Single Family
- Sq.Ft.:
- 1,937
- Status:
- Active
- Beds:
- 3
- Lot size:
- 0.3 Acres
- Year built:
- 1959
- Baths:
- 3.00
- MLS#:
- 8636853
- Subdivision:
- Applewood Grove
ADDITIONAL INFORMATION
Beautiful brick and sandstone mid-century ranch in desirable Applewood Grove! Formal living room with access to the covered patio. Dining room with 1960s crystal chandelier. Spacious family room with floor-to-ceiling stone surround wood-burning fireplace and access to the covered patio. Kitchen with breakfast nook, original solid wood cabinets, and vintage electric range. Primary bedroom suite with dual closets, slider to the covered patio, and an en-suite 3/4 bath with original beige & rust ceramic tile. 2 bedrooms, a full bath with original pink & black tile, a 1/2 bath with original turquoise tile, and the laundry complete the main floor layout. The unfinished basement has crawl space access, rough-in bathroom plumbing, and is ready for your finishing touches. Original oak floors and mahogany trim and doors. Some original light fixtures and draperies. Huge, covered patio overlooking the beautiful back yard with lilac bushes that is easily accessed from the family room, living room, primary bedroom, and hallway. 7-zone front & back yard sprinkler system with driplines in the front, and 3 outdoor hose faucets. Oversized 508 sqft 2-car attached garage. 2 storage sheds. Updated electrical to 200 amps approximately 3 years ago. 3-zone boiler replaced approximately 15 years ago. Roof, gutters, and chimney cap in 2017. Fence and gates in 2016. Thermopane casement windows and new sliders in 2006. Experience all that Applewood has to offer! Rolling Hills Country Club, Applewood Golf Course, and hiking on South Table Mountain are just minutes away. Shop and dine in Applewood Village, Colorado Mills, Denver West, and Gold’s Marketplace. Ever-growing Clear Creek Crossing is home to the new Lutheran Hospital. Commuting is easy with nearby light rail stations and convenient highway access.
$2,250,000
5061 Moss Place Golden, CO 80403
- Type:
- Single Family
- Sq.Ft.:
- 5,170
- Status:
- Active
- Beds:
- 4
- Lot size:
- 0.29 Acres
- Year built:
- 2024
- Baths:
- 5.00
- MLS#:
- 1556238
- Subdivision:
- Arcadian West-applewood
ADDITIONAL INFORMATION
Dirt start to be built. Step into luxury with the Birch floor plan, a stunning two-story plan designed to impress. This home features a 3-car garage as standard, with an option to upgrade to a 4-car. All secondary bedrooms come with ensuite baths, ensuring comfort and privacy for all residents. The vaulted ceilings in the great room create an airy and spacious atmosphere, perfect for relaxation. Enjoy the deck of the loft and primary suite, offering gorgeous views and a serene outdoor retreat. The chef's kitchen is equipped with plenty of storage, a back kitchen with an additional dishwasher, and a hidden walk-in pantry for added convenience. Upgrades are available throughout this floor plan, including an additional bed/bath, 4-car garage, and designated gym! With thoughtful design touches and ample space for both living and hosting, the Birch floor plan is a true gem for discerning homeowners. Embrace a modern aesthetic at Arcadian with a variety of curated options that elevate elegance to new heights. Each home offers thoughtful design choices, including the flexibility of 3 to 5-car garages and the option for a stunning rooftop deck, perfect for taking in the breathtaking surroundings. Choose from an array of sophisticated floorplans available in three distinct collections, featuring both ranch-style and two-story designs across sixteen meticulously crafted models. For those seeking even more opulence, select plans in our Luxe Collection provide upgrade options such as state-of-the-art golf simulators, built-in theaters, and luxurious in-home saunas. Homes are priced from the upper $1Ms to over $3M, depending on your chosen floor plan, lot, and enhancements.
$649,900
13765 W 6th Place Golden, CO 80401
- Type:
- Single Family
- Sq.Ft.:
- 1,339
- Status:
- Active
- Beds:
- 3
- Lot size:
- 0.22 Acres
- Year built:
- 1983
- Baths:
- 3.00
- MLS#:
- 5383966
- Subdivision:
- Brownes
ADDITIONAL INFORMATION
Beautiful custom-built brick ranch home now for sale! The open living room is flooded with natural light from a large window and skylight and has a wood burning stove for cozy winter nights! The kitchen has gorgeous 42" maple cabs and granite counter-tops and is light and spacious with an eat-in-kitchen area in addition to a formal dining room. This home comes with 3 remodeled bathrooms and remodeled basement as well as new carpet in bsmt., new blinds, new light fixtures and paint. The master bedroom is spacious and has it's own 3/4 remodeled bath, the other two bedrooms are spacious as well. The newer double pane windows come with a lifetime warranty! Central air is included. The basement is fully finished and would be a great family room/entertainment room. Two large rooms off the family room could be used as an office or exercise rooms. The laundry room is large and has an adjacent storage room. The backyard is fenced with a large, covered patio for summer entertaining and there is a large shed included. The garage is a two-car attached with a built-in work bench and automatic opener. Don't miss out on this great ranch home! Call listing agent for more information.
$850,000
63 Moss Way Golden, CO 80401
- Type:
- Single Family
- Sq.Ft.:
- 1,862
- Status:
- Active
- Beds:
- 3
- Lot size:
- 0.14 Acres
- Year built:
- 1991
- Baths:
- 4.00
- MLS#:
- 8304313
- Subdivision:
- Sixth Ave West Estates
ADDITIONAL INFORMATION
Welcome to 63 Moss Way, Golden, CO—a hidden gem in a neighborhood where million-dollar homes are the norm. This beauty is your ticket to luxury living without the hefty price tag! Step inside this contemporary masterpiece boasting 2,467 square feet of stylish living space. This home is designed for comfort and functionality, with three spacious bedrooms and four remodeled bathrooms. The eat-in kitchen is a chef's delight, featuring granite countertops, stainless steel appliances, tile floors, and tons of light. The open floor plan flows seamlessly, highlighted by hardwood, new carpet upstairs and in the basement, and a cozy fireplace for those chilly Colorado evenings. The primary suite is a sanctuary with a walk-in closet and an ensuite 5-piece bathroom, perfect for unwinding after a long day. Need more space? The finished basement offers endless possibilities, with its bonus room that includes a bar with a kegerator, microwave, wine cooler, and Bose speakers. It's quite the space for an extra bedroom, hangout room, or office. It also has a ¾ ensuite bathroom. Outside, enjoy the Colorado sunshine on your deck, or take advantage of the attached garage and driveway for all your parking needs. This is more than a home; it's an opportunity. Don’t miss out on this rare find in a coveted subdivision! For videos of the property, visit: https://bit.ly/4hxY7Xa
$1,200,000
1359 Pomegranate Lane Golden, CO 80401
- Type:
- Single Family
- Sq.Ft.:
- 3,270
- Status:
- Active
- Beds:
- 4
- Lot size:
- 0.17 Acres
- Year built:
- 1980
- Baths:
- 3.00
- MLS#:
- 4160298
- Subdivision:
- Sunrise @ Genesee
ADDITIONAL INFORMATION
Wake up to the sound of the neighborhood elk herd while you sip your morning coffee overlooking the stunning view of Mount Evans from your wrap-around deck. Entertain in the beautifully remodeled chef's kitchen featuring a 48-inch stainless professional gas range, double oven, deep well sink, and Bosch convection/microwave. The open floor plan offers abundant natural light with vaulted beam ceilings and wall to wall windows with mountain vistas from every room. Choose to dine in your open formal dining room, at the large kitchen island (with solid marble surface), or enjoy dining alfresco on the covered outdoor patio. The main floor master includes a private entrance opening to your fabulous deck. The bathroom suite includes a separate shower and oversized soaking tub. The lower, walk-out, level features three bedrooms; use for kiddos, guests, or private office space. Each room enjoys magnificent views and natural lighting. The highlight of the open great room is your glowing gas fire in grand, natural stone fireplace. The intimate bar includes an under-counter refrigerator, wet area, with built-in beer cooler taps all finished with a beautiful custom mesquite top. There is plentiful extra room for any hobby: billiards, cards or crafts! The sliding glass doors open to a covered porch and to the serene wooded open space behind. Home incudes a three car garage (rare in this neighborhood) and is situated on a quiet cul-de-sac. The abundant outdoor open space allows you to begin and end an enjoyable hike right from your back door. The home is less than two blocks from one of the associations' three clubhouses, gyms and recreation centers. The nearby facility also includes tennis courts and one of the two association pools which opens up to the spectacular central meadow. (geneseefoundation.org) This home embodies “why we live in Colorado” sitting less than 25 minutes from Denver, a mile from I-70, yet a world away. It’s time to experience life in Genesee.
- Type:
- Other
- Sq.Ft.:
- 1,501
- Status:
- Active
- Beds:
- 2
- Lot size:
- 0.24 Acres
- Year built:
- 2006
- Baths:
- 2.00
- MLS#:
- 3595446
- Subdivision:
- Westwood Villas
ADDITIONAL INFORMATION
Welcome home to this beautifully maintained 1,501 square foot condo in Westwood Villas. This thoughtfully designed two-level residence offers an ideal blend of space and comfort. The bright, inviting living room centers around a cozy fireplace, creating the perfect atmosphere for both relaxation and entertaining. French doors open to your private balcony - an outdoor oasis perfect for enjoying stunning sunsets or your morning coffee. The spacious primary suite provides a serene retreat, while a second bedroom offers flexibility for guests, a home office, or your ideal setup. With two full bathrooms, in-unit laundry, and an attached two-car garage, this home combines convenience with comfortable living. The split-level design creates a natural separation between living and sleeping spaces, enhancing privacy and flow.
Andrea Conner, Colorado License # ER.100067447, Xome Inc., License #EC100044283, [email protected], 844-400-9663, 750 State Highway 121 Bypass, Suite 100, Lewisville, TX 75067

Listings courtesy of REcolorado as distributed by MLS GRID. Based on information submitted to the MLS GRID as of {{last updated}}. All data is obtained from various sources and may not have been verified by broker or MLS GRID. Supplied Open House Information is subject to change without notice. All information should be independently reviewed and verified for accuracy. Properties may or may not be listed by the office/agent presenting the information. Properties displayed may be listed or sold by various participants in the MLS. The content relating to real estate for sale in this Web site comes in part from the Internet Data eXchange (“IDX”) program of METROLIST, INC., DBA RECOLORADO® Real estate listings held by brokers other than this broker are marked with the IDX Logo. This information is being provided for the consumers’ personal, non-commercial use and may not be used for any other purpose. All information subject to change and should be independently verified. © 2024 METROLIST, INC., DBA RECOLORADO® – All Rights Reserved Click Here to view Full REcolorado Disclaimer
| Listing information is provided exclusively for consumers' personal, non-commercial use and may not be used for any purpose other than to identify prospective properties consumers may be interested in purchasing. Information source: Information and Real Estate Services, LLC. Provided for limited non-commercial use only under IRES Rules. © Copyright IRES |
Golden Real Estate
The median home value in Golden, CO is $860,000. This is higher than the county median home value of $601,000. The national median home value is $338,100. The average price of homes sold in Golden, CO is $860,000. Approximately 56.49% of Golden homes are owned, compared to 39.61% rented, while 3.91% are vacant. Golden real estate listings include condos, townhomes, and single family homes for sale. Commercial properties are also available. If you see a property you’re interested in, contact a Golden real estate agent to arrange a tour today!
Golden, Colorado has a population of 20,041. Golden is more family-centric than the surrounding county with 37.58% of the households containing married families with children. The county average for households married with children is 31.13%.
The median household income in Golden, Colorado is $83,976. The median household income for the surrounding county is $93,933 compared to the national median of $69,021. The median age of people living in Golden is 34.7 years.
Golden Weather
The average high temperature in July is 85.1 degrees, with an average low temperature in January of 18.7 degrees. The average rainfall is approximately 18.7 inches per year, with 73.4 inches of snow per year.
