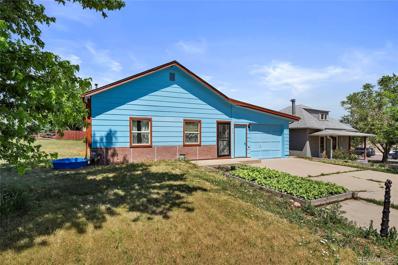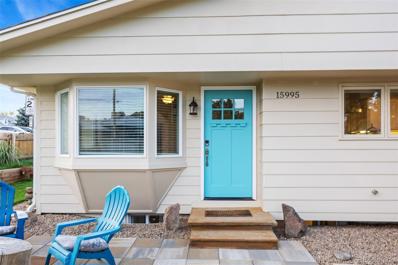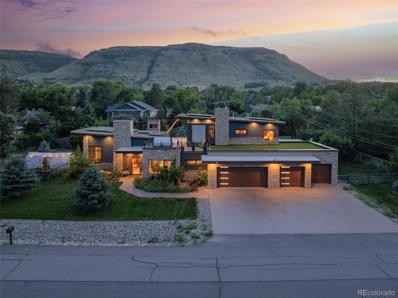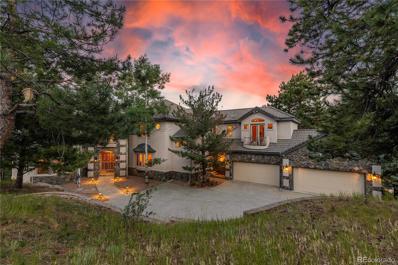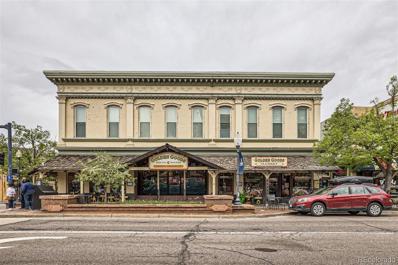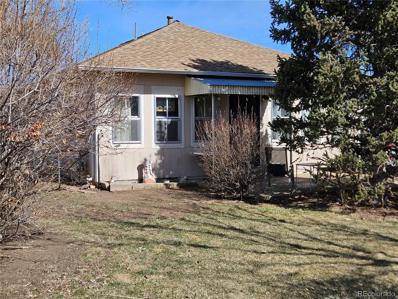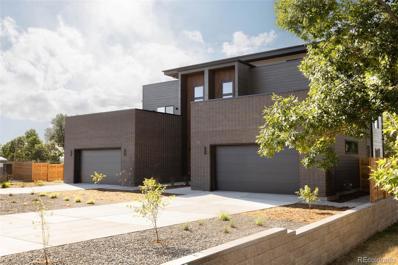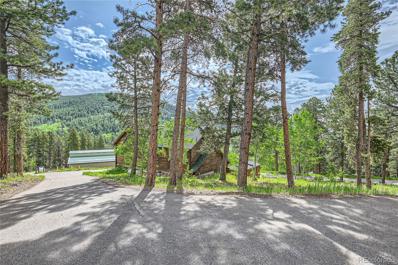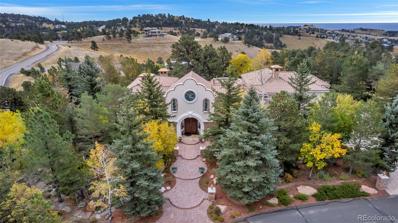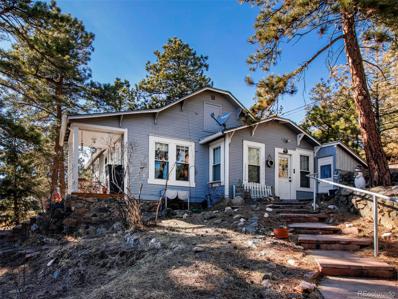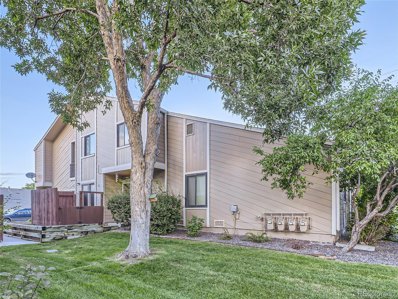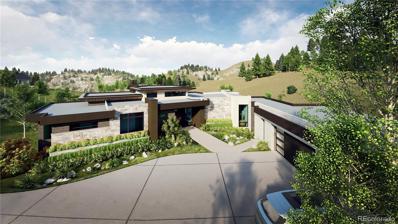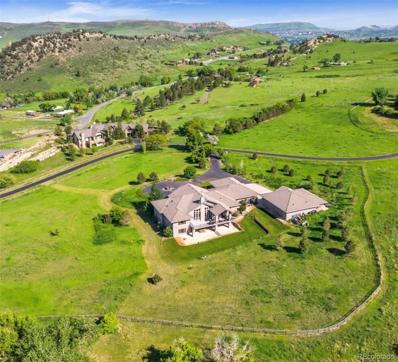Golden CO Homes for Sale
$515,000
4955 Howell Street Golden, CO 80403
- Type:
- Single Family
- Sq.Ft.:
- 1,516
- Status:
- Active
- Beds:
- 2
- Lot size:
- 0.31 Acres
- Year built:
- 1959
- Baths:
- 1.00
- MLS#:
- 7533972
- Subdivision:
- Sunny Dell
ADDITIONAL INFORMATION
BACK ON THE MARKET***Buyer got cold feet and this is your opportunity!*** Mid Mod Ranch on 1/3 of an acre in unincorporated Jefferson County, East of North Table Mountain. This is an excellent opportunity to expand and update on a very quiet street, close to Denver, Golden, and the foothills. *****NO HOA****With a fresh coat of paint, 2 year old furnace and water heater, 12 year old roof, the next owner can put in a little sweat equity. Affordable housing is hard to come by in this area and we are excited to offer this rare find. Solid oak hardwood floors ready for refinishing. 2 bed, 1 bath one level Ranch home with additional heated workshop and storage spaces with large sink plus, a bonus sun porch in the back. See floorplan in the photos. ***This home has been owned and occupied by only one owner since it was built in the 1959! ***Ready to begin your real estate legacy? This is your Season for winning!***
- Type:
- Condo
- Sq.Ft.:
- 1,141
- Status:
- Active
- Beds:
- 1
- Year built:
- 2007
- Baths:
- 2.00
- MLS#:
- 9918539
- Subdivision:
- Downtown Golden
ADDITIONAL INFORMATION
Located in the esteemed Gateway Station, this exclusive condo seamlessly combines luxury and lifestyle providing all of Golden’s amenities within walking distance. “Indulge” in the vibrant downtown atmosphere with a brief walk to a multitude of shops, diverse restaurants, museums, breweries, and historical sites. There's always something exciting happening just steps from your door. Local entertainment includes music festivals, movies in the park, Buffalo Bill Days, car shows, farmers markets, School of Mines events, and more! Seeking Colorado adventures close to home, enjoy hiking the mesas, biking Chimney Gulch, climbing at Golden Cliffs, and a multitude of Clear Creek activities, all from your base camp in downtown Golden. Easy access to I-70 into the mountains, HWY 93 to Boulder, I-470 to Red Rocks, and 6th Avenue to Denver when needed. Whether near or far, after your adventures have ended, relax with a treatment from the spa immediately downstairs in the building. As for the home it has been meticulously cared for, exhibiting luxury features throughout. SS appliances, granite counters, high ceilings, fireplace, and custom lighting create a comfortable yet luxurious lifestyle day-to-day. An additional attribute is the scenic patio, great for quiet dinners and relaxation all while taking in the iconic view of Castle Rock and foothills to the west. The primary getaway is equally attractive with its own exit onto the patio and separate, unobstructed views of South Table Mesa! It also features an en-suite bathroom with a stand-up shower, soaking tub, and a walk-in closet which is the epitome of organization. Another great characteristic is the Bonus room, a multifunctional space for an office or dining room, and has a Murphy bed for overnight guests. A reserved parking spot in the secure community garage and keyed entry on Washington ensure security. A sizable, private storage space is provided to owners for outdoor gear, bikes, etc., and rounds out the amenities.
$669,950
965 Zinnia Street Golden, CO 80401
- Type:
- Single Family
- Sq.Ft.:
- 2,710
- Status:
- Active
- Beds:
- 5
- Lot size:
- 0.14 Acres
- Year built:
- 1985
- Baths:
- 4.00
- MLS#:
- 8972967
- Subdivision:
- Hillward Adj 1
ADDITIONAL INFORMATION
We will be temporarily off market for some bathroom remodel. Welcome home! As you arrive, the warmth of this secluded property envelops you, nestled on a tree-lined street with a verdant landscape buffer. The residence boasts a main floor master suite with an attached bathroom. The completely renovated kitchen flows into the dining room and leads to the covered back patio, perfect for outdoor relaxation. An expansive loft offers additional living space, flanked by two bedrooms and another full bathroom. The basement, spacious and finished in 2020, features two additional bedrooms, a three-quarter bath, and an extra living area. The enclosed backyard, with its mature landscaping, affords ample space for activities. The property is meticulously maintained, with a new roof added in 2018 and updates to the windows, furnace, and water heater in 2021. Situated near Colorado Mills shopping with convenient access to 6th Ave and I-70. Will be back after the first of the new year!
$635,000
905 Moss Street Golden, CO 80401
- Type:
- Single Family
- Sq.Ft.:
- 1,992
- Status:
- Active
- Beds:
- 3
- Lot size:
- 0.22 Acres
- Year built:
- 1960
- Baths:
- 2.00
- MLS#:
- 2371146
- Subdivision:
- Pleasant View
ADDITIONAL INFORMATION
Welcome to 905 Moss Street, a charming ranch-style home located in the prime area of West Pleasant View in Golden, Colorado. Nestled at the foothills of the Rocky Mountains, this residence offers a unique blend of small-town charm with the convenience of easy access to the bustling Denver metro area. Situated on a generously sized corner lot, the property provides ample space for future expansions or additions. With about 2000 square feet of living space, this home boasts a total of three bedrooms and two full bathrooms, featuring large, inviting living areas. Additional highlights include an oversized tandem two-car garage, offering ample parking and storage space for vehicles and tools, a spacious backyard perfect for future expansions, and an on-site laundry room for convenient washing and drying. This is an ideal starter home with great potential for those seeking a serene and inviting residence in a vibrant community. Don’t miss the opportunity to make this delightful home your own. Contact us today to schedule a showing!
$2,950,000
15895 W Bayaud Drive Golden, CO 80401
- Type:
- Single Family
- Sq.Ft.:
- 9,100
- Status:
- Active
- Beds:
- 5
- Lot size:
- 0.59 Acres
- Year built:
- 1993
- Baths:
- 7.00
- MLS#:
- 3095253
- Subdivision:
- Mesa View Estates
ADDITIONAL INFORMATION
This premier Golden estate at 15895 W Bayaud Drive is more than a home—it’s an experience that will captivate your soul. Custom-built with meticulous attention to detail, this masterpiece is truly a work of art. From the moment you step inside, you’ll be surrounded by refinement, comfort, and breathtaking views. With 9,100 square feet of thoughtfully designed living areas, this home provides endless opportunities to unwind and entertain. The perfect blend of contemporary design and exquisite craftsmanship creates a home that is as beautiful as it is functional. The west-facing great room features two-story windows with unending views, vaulted ceilings, and abundant natural light. Each bedroom offers privacy and comfort, complete with luxurious en-suite bathrooms. State-of-the-art amenities include a professionally sound-engineered home theater, a gourmet eat-in kitchen perfect for culinary creations, a sauna room and steam shower for ultimate relaxation, an in-home gym to keep you active without leaving home, and a lower-level family area with a built-in bar and amazing wine cellar. Cozy up with a good book or relax near one of the four gorgeous fireplaces throughout the home. Private wrap-around decks seamlessly connect indoor and outdoor spaces, overlooking a sparkling pool and serene mountain views. An oversized four-car heated garage offers ample storage and convenience for vehicles and equipment. Situated perfectly between Golden and downtown Denver, this estate offers the best of both worlds. Whether heading to the mountains for skiing or enjoying the vibrant energy of downtown Golden, Denver or Cherry Creek, the location ensures an easy commute. Surrounded by 2,000 acres of Green Mountain Open Space trails, outdoor enthusiasts will appreciate the unparalleled access. Don’t miss the opportunity to explore this one-of-a-kind estate, the perfect blend of luxury, location, and lifestyle. Discover your dream home and create memories that will last a lifetime.
$725,000
15995 S Golden Road Golden, CO 80401
- Type:
- Single Family
- Sq.Ft.:
- 1,780
- Status:
- Active
- Beds:
- 3
- Lot size:
- 0.19 Acres
- Year built:
- 1956
- Baths:
- 3.00
- MLS#:
- 2071296
- Subdivision:
- West Pleasant View
ADDITIONAL INFORMATION
Check out this recently updated home featuring bamboo floors, concrete countertops, tiled bathrooms, and stainless appliances, generous bedrooms, a two-car garage with a great in-law space above with a full kitchen and 3/4 bath, lots of storage space including 2 sheds, and a back enclosed deck. Two driveways make for ample parking and access. The inviting fenced yard with a front patio and partially xeriscaped and green grass front yard is great for hanging out in the sun. It is conveniently located near numerous neighborhood amenities including two breweries and several restaurants that are within walking distance for food and fun, NREL is just a few blocks away, and RTD is out front. South Table Mesa open space is nearby with hiking and mountain biking. JeffCo has indicated the property could be zoned commercial for other uses. It is zoned R-2 right now. Downtown Golden is a quick 5-minute drive away, for music, dining, and shopping. Red Rocks Amphitheater is minutes away - a great spot to catch your favorite bands and more beautiful hiking and biking trails. Colorado Mills Mall and Denver West are minutes away for more shopping. This central convenient location is just minutes from I-70, Hwy 6, Hwy 93, and E-470, providing easy access to downtown Denver and west to mountains, the south metro area, and Boulder. You'll have easy mountain access for skiing, gambling, hiking, fishing, hot springs, and all you love about the beautiful mountains. Don't miss out on this competitively-priced home.
$3,490,000
5123 Quaker Street Golden, CO 80403
- Type:
- Single Family
- Sq.Ft.:
- 4,600
- Status:
- Active
- Beds:
- 4
- Lot size:
- 0.59 Acres
- Year built:
- 2020
- Baths:
- 4.00
- MLS#:
- 7995603
- Subdivision:
- Crestview
ADDITIONAL INFORMATION
Stunning Modern Contemporary Home Inspired by Frank Lloyd Wright - North Table Mountain Welcome to an absolute masterpiece! This contemporary home, inspired by Frank Lloyd Wright's iconic designs, is a harmonious blend of modern craftsmanship and natural surroundings. From spacious interiors to high-end finishes, every detail has been meticulously crafted to exude comfort and style. Key Features: Contemporary Architectural Design: Exquisite lines and expansive triple-pane windows Exceptional finishes throughout Open-concept layout offering a seamless flow Serene rooftop patio The main level is ADA-accessible Gourmet Kitchen: State-of-the-art appliances Custom cabinetry Hand-built backlit domino under-lit island, perfect for entertaining Elegant Living Spaces: Soaring ceilings in the living room Cozy fireplace with customized stonework Colossal windows with panoramic garden views Luxurious master suite, a private oasis Spa-like en-suite bathroom featuring a soaking tub, steam shower, and dual vanities Outdoor Paradise: Landscaped garden with solar-heated compost and greenhouse Elevated garden beds designed by a master gardener Energy-efficient features including solar panel systems and radiant solar tubes for heated floors TESLA batteries for sustainable living and reduced utility costs Roof-top patio above the garage with an additional gas fireplace and boccie-friendly turf area, perfect for entertainment Location: Quiet, upscale neighborhood with no HOA Close to parks, hiking trails, and a 10-minute bike ride to downtown Golden Enjoy serene mountain living with city amenities nearby Additional Amenities: 4-car garage Ample storage space This home is purely one of a kind, offering a perfect blend of luxury, comfort, and sustainability. Don't miss the opportunity to own this architectural gem in a prime location.
$2,199,000
22554 Treetop Lane Golden, CO 80401
- Type:
- Single Family
- Sq.Ft.:
- 9,798
- Status:
- Active
- Beds:
- 6
- Lot size:
- 2.14 Acres
- Year built:
- 1996
- Baths:
- 8.00
- MLS#:
- 7954676
- Subdivision:
- Riva Chase
ADDITIONAL INFORMATION
You can’t help but fall in love with this custom-built gem that's the crown jewel of the exclusive gated Riva Chase community! With a meticulously crafted interior boasting spectacular views from every room, and an idyllic mountain setting outside with wildlife visitors, trails & ponds to explore, and a walking trail with benches on the property – this home has it all! Be prepared to be wowed as you step inside to find the home’s 2-story living room with floor-to-ceiling windows to let in an abundance of natural light as you gaze out at the peaceful pine trees and mountain scenery. The chef-worthy gourmet kitchen is well-appointed with top-of-the-line appliances, granite countertops, endless warm wood cabinetry, large pantry, extended center eat-in island, & even breathtaking views from the kitchen sink! Luxurious main-level primary retreat boasts mini-split HVAC & central air, private deck to take in the twinkling city lights, a spa-inspired en-suite bath with new jetted tub, dual-sided fireplace, his-and-hers walk-in closets with custom organizers, & the dreamiest dressing room at the top of the spiral staircase! All 6 bedrooms have their own bathrooms, including 3 upstairs and 2 in the basement, allowing guests plenty of privacy. A main-level den has plenty of custom built-ins and even a hidden spiral staircase leading to a fun basement bonus room. Plenty of storage found throughout! The game room with wet bar in the walk-out basement is perfect for entertaining. Just in time for Colorado’s summertime living, the upper-level expansive deck is great for barbequing while a lower-level patio boasts a beautiful natural stone water feature! Additional noteworthy updates include window treatments, two dishwashers, hot water heater, carpeting, faucets, door handles & cabinet pulls, and a hot water re-circulator! Located only a 25-minute drive to downtown Denver yet surrounded in the peaceful mountain setting, this incredible treasure is the perfect place to call home!
$1,375,000
180 Rudi Lane W Golden, CO 80403
- Type:
- Single Family
- Sq.Ft.:
- 3,369
- Status:
- Active
- Beds:
- 3
- Lot size:
- 2.52 Acres
- Year built:
- 1985
- Baths:
- 3.00
- MLS#:
- 3848225
- Subdivision:
- Coal Creek Canyon
ADDITIONAL INFORMATION
Live where you play in the Rocky Mountains of Colorado. Rustic meets luxury in this artfully handcrafted log home just 25 minutes to Boulder and Golden. Bristlecone Pine bolsters the welcoming covered front porch. Upon entering this masterpiece your breath will be taken by the amazing Continental Divide View. Vaulted ceilings and open floor plan live well with an impressive 22 ft moss rock fireplace and a fabulous new kitchen. Nearly every window has been replaced to frame pretty views of forested hillsides and snow capped peaks. Main level features a newly added primary suite boasting cozy heated floors and a 3/4 bath. Also on the main level are the guest bedroom, shared full bath and a wonderful 2 story sunroom with flagstone flooring and floor to ceiling windows. Upstairs boasts the 2nd spacious primary suite with a remodeled 3/4 bath and a charming catwalk - the perfect spot to read a good book. Walk-out lower level is an excellent space to work from home with high speed fiber optic internet. Enjoy outdoor living and entertaining on the expansive south-west facing deck, watching Colorado's spectacular sunsets and gazing at stars that seem touchable. The brand new 864 sq ft 3-car detached garage with 8ft and 9ft doors offers plenty of room for your vehicles and all of your Colorado toys. Next to the garage is space for RV parking. Easy 40 minute drive to Downtown Denver. Scenic 30 minutes to Eldora Ski Resort. Denver International Airport is less than an hour away.
$1,050,000
812 Cheyenne Street Golden, CO 80401
- Type:
- Townhouse
- Sq.Ft.:
- 3,118
- Status:
- Active
- Beds:
- 4
- Lot size:
- 0.4 Acres
- Year built:
- 1997
- Baths:
- 4.00
- MLS#:
- 7604177
- Subdivision:
- Downtown Golden
ADDITIONAL INFORMATION
Experience Urban Comfort in Downtown Golden! Discover this charming townhouse featuring 4 bedrooms, offering a comfortable and convenient lifestyle. Hardwood floors adorn the main and upper levels, lending a warm and inviting atmosphere throughout. Relax in the spacious main living room complete with a cozy fireplace, perfect for unwinding after a long day. Upstairs, the primary suite beckons with its own retreat, balcony with stunning Golden views, and a 5-piece bath. A unique catwalk leads to another en-suite bedroom with its own balcony, ideal for guests or family members seeking privacy. Downstairs, find another comfortable bedroom and a separate second living room space. The fourth bedroom is nonconforming and also downstairs. With a 2-car attached garage, storage is never an issue. Enjoy Colorado Summers on the front, rear, or deck/patio area, and take advantage of the prime Downtown Golden location just a short stroll from shops, restaurants, breweries, hiking trails, Colorado School of Mines. Make this your dream home today with your personal touches and embrace the laid-back Colorado lifestyle! New A/C and Furnace installed in 2023.
$1,250,000
426 Buena Vista Road Golden, CO 80401
- Type:
- Single Family
- Sq.Ft.:
- 4,482
- Status:
- Active
- Beds:
- 5
- Lot size:
- 1.1 Acres
- Year built:
- 1995
- Baths:
- 5.00
- MLS#:
- 4929085
- Subdivision:
- Paradise Hills
ADDITIONAL INFORMATION
Amazing views in this beautiful Golden home, its prime location makes it standout! Enjoy the Mountain Living Lifestyle with the convenience of close amenities and features 5 bedrooms, 5 bathrooms, three car garage. Throughout this home you will find beautiful windows highlighting the views and bringing in natural light. The primary bedroom with a 5-piece bathroom is on the main level with double entry doors and walk in closet along with the kitchen with a breakfast nook and deck off the kitchen-with a gas line for your bar-b-q, with a gas stove and double ovens and granite counter tops and an island, formal dining room, family room with vaulted ceiling, fireplace and large picturesque arched windows, guest bathroom, laundry area and entry to the garage. On the second floor are 3 bedrooms all with walk in closets, two bedrooms are joined with a bathroom the third bedroom has its own private full bathroom and a walkway with views of the family room below. The lower level has a family room and fireplace with its own deck, a flex space- great for home office or exercise room, bar area, and large bedroom, large bathroom with soaking jetted tub and separate outside entrance. This space makes for a great rental for additional income. The front yard is full of flowers with a gazebo to relax in and enjoy the city views, the driveway is short and easy to maintain with additional parking on the top. Great location, only about 25 miles from Downtown Denver via I70 and approximately 40 to 60 minutes from Colorado's great ski resorts. Shop in Golden or Evergreen nearby. This home is a must see to appreciate, schedule your showing today!
$1,495,000
9722 Lost Dove Trail Golden, CO 80403
- Type:
- Single Family
- Sq.Ft.:
- 3,310
- Status:
- Active
- Beds:
- 3
- Lot size:
- 33.07 Acres
- Year built:
- 1998
- Baths:
- 4.00
- MLS#:
- 1810481
- Subdivision:
- Coal Creek Canyon
ADDITIONAL INFORMATION
One Of a Kind 33 Acre Ranch Only Minutes to the Denver Metro. Bordered by Thousands of Acres of Open Space, with Scenic Views of Longs Peak on the Continental Divide and Downtown Denver city lights. 30 minutes to Downtown Denver – 20 minutes to Downtown Golden, 25 minutes to Downtown Boulder. 15 minutes to Major Shopping and Grocery Stores in Arvada. 40 minutes to Eldora Mountain ski resort and Black Hawk and Central City Casinos - Live On Top Of The World In This Magnificent Low Elevation Secluded Location On Private Lost Dove Trail. Must Visit In Person To Truly Appreciate. Log Siding Is Tastefully Complimented By Custom Stonework. High Quality Velux Skylights. 3 Wood Burning Stoves. Home Theater Included Comes With Projector and 7.1 speaker system. Watch Football On The 13 Foot Projection Screen In Walkout Basement Bonus Room. Almost 1000 SQ FT Of Deck Space With Stunning Views. Asphalt Circle Driveway. 3 Car Attached Garage & New 2 Car Detached Garage. Large Acreage Of Fenced Meadows With Loafing Shed and Tack Shed. Rare High Flow Domestic Well Allows For Garden Watering & Livestock Usage. Beautiful Lush Backyard Irrigated Lawn and Front & Rear Timed Irrigation for Flowers. Clean Hot Water Baseboard Heating. Check The Amazing Wildlife Photos In Supplements. Live In Total Peace & Seclusion In Your Private Retreat. High Speed Mountain Broadband Internet. Full AT&T Reception. One Mile to Paved State Highway Through Private Locked Gate With Security Cameras. It's Well Worth Going The Extra Mile To Enjoy This Magnificent 33 Acre Ranch. Must See. Home Warranty. Price WILL go up Spring 2025, don't wait.
- Type:
- Condo
- Sq.Ft.:
- 480
- Status:
- Active
- Beds:
- 1
- Year built:
- 1900
- Baths:
- 1.00
- MLS#:
- 8104011
- Subdivision:
- Golden Square Lofts Condos
ADDITIONAL INFORMATION
Location, Location, Location! This gorgeous condo in the heart of downtown Golden boasts the best views in the building: South Table, Castle Rock, North Table and the foothills from its 9-ft windows. The building itself, established in 1900, was home to one of Colorado’s first banks and legend to Wild West silver robberies. The beautiful inside accommodates an open and bright living space with hardwood floors and 12-ft ceilings that opens to a kitchen with European charm. Equipped with granite countertops, dishwasher, fridge, microwave, oven-stove top, and pot-rack storage. The nice-sized, comfortable carpeted bedroom has floor-to-ceiling custom black-out drapes and a full closet. The tiled bathroom offers a full bath. Laundry is easily accessed on the same floor and included in HOA. The basement storage room is approximately 3 ½ by 12 feet, perfect for essentials including bikes, kayaks, and skis. The building shares exclusive downtown access to the alleyway behind the building on 12th Street which makes loading and unloading a breeze. Residents of the unit have year-round access to city-permitted street and garage parking. One block away is Clear Creek and the Peaks to Plains trail. The building across the street is the Colorado territory’s first Capitol building, and today, right next door is Golden’s newly established creative center with the Miner’s Alley Playhouse (opened December 2023) and Foothill’s Art Center at the Astor House (opening May 26, 2024). If downtown Golden living is what you’re after, it doesn’t get any better than this!
$1,350,000
115 Spruce Road Golden, CO 80401
- Type:
- Single Family
- Sq.Ft.:
- 4,581
- Status:
- Active
- Beds:
- 4
- Lot size:
- 2.75 Acres
- Year built:
- 1965
- Baths:
- 3.00
- MLS#:
- 9470006
- Subdivision:
- Cody Park
ADDITIONAL INFORMATION
SELLER IS OFFERING A $10K CONCESSION! Welcome home to your beautiful mountain property! This home is a must see! Experience Colorado living in this timeless mountain contemporary home! Nestled on almost 3 acres, this stunning 4-bed, 3-bath property boasts custom features and excellent details throughout. Step inside and be greeted by the charm of the architectural details and the warmth of exposed wood accents. The two-story foyer welcomes you with natural light and a custom-built log stairway, leading to the main living level. Enjoy the open living with a spacious living room, dining area, and chef's kitchen complete with newer stainless-steel appliances and hickory cabinets. Custom wood features, including tongue and groove ceilings, add a touch of elegance throughout the home. The main level boasts three bedrooms and two baths, including a luxurious primary bedroom with generously sized dual walk-in closets, vaulted ceilings, and French doors opening to one of the decks. The oversized primary bathroom offers ultimate relaxation with an air-jet soaking tub, oversized shower, and custom vanities. The lower-level hosts one bedroom, one bath, a recently added kitchenette, and features sliding doors for added privacy. The finished basement features a bonus living space and separate access for added privacy. The oversized 3-car garage provides plenty of room for extra storage. Lastly, there is a remarkable 2100 sq. ft. Morton outbuilding, equipped with insulation and heating. Entertain in style on the outdoor decks, surrounded by mature landscaping and forest views. Don't miss out on this must-see property and the opportunity to live the Colorado lifestyle to the fullest! All while providing privacy with no HOA and easy access to outdoor and city activities! Schedule your private showing today and discover the beauty of mountain living!
$1,550,000
577 Monte Vista Road Golden, CO 80401
- Type:
- Single Family
- Sq.Ft.:
- 5,179
- Status:
- Active
- Beds:
- 4
- Lot size:
- 1.18 Acres
- Year built:
- 1992
- Baths:
- 5.00
- MLS#:
- 8384847
- Subdivision:
- Lookout Mountain
ADDITIONAL INFORMATION
MOTIVATED SELLERS -- Entertaining all offers! 577 Monte Vista Rd, nestled in the coveted Paradise Hills neighborhood off Lookout Mountain, this stunning luxury home offers unparalleled views of wildlife and the surrounding mountains, guaranteed never to be obstructed. Just 5 miles from Golden and a mere 25 minutes from Downtown Denver, this tranquil retreat provides convenient access to urban amenities while maintaining its secluded charm. Within an hour's drive, you can reach Colorado's renowned ski areas, including Vail & Beaver Creek, making this location a skier's dream. Set on over a just over an acre of land surrounded by mature pine and aspen trees, this three-story home boasts spectacular views from every window. With 4 spacious bedrooms, 3 full bathrooms, and 2 half bathrooms, the house is designed for both luxury and comfort. The vaulted ceilings and expansive windows flood the interior with natural light, creating a warm and inviting atmosphere. The modern kitchen features stainless steel appliances, perfect for any culinary enthusiast. The home is perfect for entertaining, with ample space inside and out. The walk-out basement leads directly to a hot tub with a breathtaking view, ideal for relaxing after a long day. The oversized main bedroom suite includes a two-sided fireplace, adding a touch of elegance and warmth. For car enthusiasts, the 6-car heated garage is equipped with drainage and 240 outlets for lifts, offering both convenience and luxury. Don't miss your chance to wake up to these incredible views every morning. Book your tour today and experience the serene luxury of this Paradise Hills gem!
- Type:
- Single Family
- Sq.Ft.:
- 2,424
- Status:
- Active
- Beds:
- 4
- Lot size:
- 0.66 Acres
- Year built:
- 1962
- Baths:
- 2.00
- MLS#:
- 2911149
- Subdivision:
- Panorama Heights
ADDITIONAL INFORMATION
Take advantage of this once in a lifetime opportunity to purchase a rare mid-century modern Lookout Mountain home situated on a world-class view site. The lot alone could be $600,000 or more if vacant. Oriented to Denver's sparkling lights and spectacular sunrises and moonrises, it offers gentle topography, privacy and serenity to support the high-end home you create. Well maintained structure is easy to add on to making it the perfect pallet. Remodeled raised ranch floor plan offers rare main level living and includes newer windows, recently replaced $13,000 boiler, freshly painted interior, 2023 exterior paint with new gutters, remodeled baths with slab stone and glass countertops, newer carpet and updated lighting. Remodeled kitchen has newly refinished hardwood flooring, alder cabinetry, slab granite tops, butcher block bar plus new range and dishwasher. Covered main level wood deck is ideal for entertaining and relaxing. Unwind and soak in the peace and quiet of the mountain setting and enjoy the far-reaching city vistas that continually change as the weather and cloud cover shifts. Spacious living room has a wall of east-facing glass to showcase the breath-taking views. Enjoy crackling fires on a snowy night in the two wood-burning brick surround fireplaces located in the kitchen and the walk-out level family room (double sided). The property with its large grassy backyard and charming brick patio plus a hedge of lilacs for privacy is a canvas for your creative landscape design. "Lifetime" membrane roof. 30 minutes to downtown Denver, 40 minutes to D.I.A., 35 minutes to Loveland ski area and a quick drive to Golden and Evergreen where a variety of restaurants, grocery and boutique shops await! Multiple recreational opportunities are just out the door including Apex Park and Lariat Loop trail systems. Mt. Vernon Country Club offers tennis, pickleball, pools and fine dining. This prime location is a fabulous opportunity at a price that may not be seen again.
$489,000
16685 W 11th Avenue Golden, CO 80401
- Type:
- Single Family
- Sq.Ft.:
- 1,064
- Status:
- Active
- Beds:
- 2
- Lot size:
- 0.29 Acres
- Year built:
- 1945
- Baths:
- 1.00
- MLS#:
- 4840104
- Subdivision:
- West Pleasant View
ADDITIONAL INFORMATION
Lots of redevelopment in this Pleasant View West neighborhood. This bungalow style home is ready for fix and flip or use your handy skills to bring it back to its previous condition and make it your own. This 1945 built home is ready for your attention. The sewer line was replaced in 2018 and the shingles were replaced after the hail storm of 2017. The enclosed porch (approximately 225 sq. ft.) is not included in the county square footage. Make it conforming with heat. The kitchen includes a white refrigerator, range, hood and dishwasher and laminate countertops There are two bedrooms with a bath between and a sunny front bonus room that could be an office or with the addition of a closet it could be a third bedroom. If you are handy, the opportunities are endless. The lot is 12,632 sq. ft., zoned R-2. It has three out buildings 26' x 10', 12' x 14' and 15' x 18'. Create an ADU? Denver West and Co. Mills are easy shopping to the east, restaurants, or take time to relax at the spa or the movies. Golden to the west offers The Splash public swimming pool, Fossil Trace golf and a community center with indoor pool, hiking trails, biking, kayaking, Miner's Alley Performing Arts, the Jefferson Co. Symphony and Foothills Art Center.
$1,649,500
16122 W 14th Avenue Golden, CO 80401
- Type:
- Single Family
- Sq.Ft.:
- 3,222
- Status:
- Active
- Beds:
- 4
- Lot size:
- 0.13 Acres
- Year built:
- 2024
- Baths:
- 5.00
- MLS#:
- 5992791
- Subdivision:
- Pike Street
ADDITIONAL INFORMATION
READY FOR MOVE IN!! Experience luxury living in these new construction duplexes located in Golden, Colorado, embodying the distinctive style of Work Shop Colorado. These homes feature bespoke steelwork and unique design choices. Upon entry, discover wide plank white oak engineered hardwood flooring leading to a custom Monorail open-tread staircase system. The main living area boasts expansive picture windows and a large sliding glass door seamlessly connecting indoor and outdoor spaces. The living room centers around a gas fireplace with tile or brick accents, offering an option to elevate the space with a wet bar and built-ins. The dining room features a statement chandelier with an optional shiplap accent wall. The gourmet kitchen is adorned with quartz counters, Bellmont cabinetry, top-of-the-line appliances, and a hidden pantry. On the second level, find comfort and privacy with a primary bedroom featuring a five-piece bath, European soaking tub, dual sinks, and a spacious walk-in shower and closet. A large private deck off the primary bedroom invites outdoor relaxation. Two secondary bedrooms on this level each have ensuite baths. A well-appointed laundry room completes this floor. The third level includes a generous bedroom/office, bath, and versatile loft space, with an option to add a wet bar to the loft. Enjoy exceptional mountain views from decks off the loft living area and additional bedroom. This Pike Street enclave consists of 8 lots, offering two curated design palettes. Palette A is on odd-numbered lots, while Palette B is on even-numbered lots.
$1,569,500
16132 W 14th Avenue Golden, CO 80401
- Type:
- Single Family
- Sq.Ft.:
- 3,222
- Status:
- Active
- Beds:
- 4
- Lot size:
- 0.15 Acres
- Year built:
- 2024
- Baths:
- 5.00
- MLS#:
- 4881173
- Subdivision:
- Pike Street
ADDITIONAL INFORMATION
REDAY FOR MOVE IN! Experience luxury living in these new construction duplexes located in Golden, Colorado, embodying the distinctive style of Work Shop Colorado. These homes feature bespoke steelwork and unique design choices. Upon entry, discover wide plank white oak engineered hardwood flooring leading to a custom Monorail open-tread staircase system. The main living area boasts expansive picture windows and a large sliding glass door seamlessly connecting indoor and outdoor spaces. The living room centers around a gas fireplace with tile or brick accents, offering an option to elevate the space with a wet bar and built-ins. The dining room features a statement chandelier with an optional shiplap accent wall. The gourmet kitchen is adorned with quartz counters, Bellmont cabinetry, top-of-the-line appliances, and a hidden pantry. On the second level, find comfort and privacy with a primary bedroom featuring a five-piece bath, European soaking tub, dual sinks, and a spacious walk-in shower and closet. A large private deck off the primary bedroom invites outdoor relaxation. Two secondary bedrooms on this level each have ensuite baths. A well-appointed laundry room completes this floor. The third level includes a generous bedroom/office, bath, and versatile loft space, with an option to add a wet bar to the loft. Enjoy exceptional mountain views from decks off the loft living area and additional bedroom. This Pike Street enclave consists of 8 lots, offering two curated design palettes. Palette A is on odd-numbered lots, while Palette B is on even-numbered lots.
$1,250,000
6474 Lone Eagle Road Golden, CO 80403
- Type:
- Single Family
- Sq.Ft.:
- 2,393
- Status:
- Active
- Beds:
- 3
- Lot size:
- 10 Acres
- Year built:
- 2003
- Baths:
- 3.00
- MLS#:
- 6379376
- Subdivision:
- Golden Gate Canyon
ADDITIONAL INFORMATION
AMAZING VALUE AT THIS NEW PRICE! Serenity, privacy and easy access to this rare find and highly desirable foothills property on 10 acres, with a horse barn, and a 6000 square-foot steel building. The steel building was built for the car enthusiast, has radiant heat including the pad outside the 14' overhead door, a plumbed compressor, an office/rec room. Imagine the possibilities; indoor RV or boat parking, mechanic's dream shop, wood or metal working, indoor shooting/archery range, batting cage, sports court, roller skating, roller hockey, indoor soccer, basketball or pickleball court, and plenty of storage. The house is mountain contemporary with open-concept design, vaulted ceilings, large new windows, and covered wraparound deck with stunning foothills views. the deck is huge and perfect for your yoga and meditation retreat! The large open kitchen is ideal for cooking and entertainment. The lovely open master includes a walk-in closet and en-suite bathroom. Additional bedrooms provide ample space for family, guests, or a home office. The lot and land offer both privacy and functionality including the circular paved driveway for access the house, horse barn, and steel building for all your cars and toys. The attached garage is oversized and has a washroom for all your gear. There's a 860 sq ft horse barn with a loft and a door out to the horse corral. For the dog lover; there's a 200 sq ft heated and air-conditioned dog house as well as an expansive fenced dog run. Enjoy easy access to Golden Gate Canyon road, Golden Gate Park, and the charm of downtown Golden. The roof, deck, windows, Combi boiler tankless hot water are all new. The ATV and attachments are included, and the skid steer in the steel building is negotiable or included with a full-price offer. This is the best value in Golden Gate Canyon and the surrounding foothills.
$2,900,000
28 Indian Paintbrush Drive Golden, CO 80401
- Type:
- Single Family
- Sq.Ft.:
- 9,000
- Status:
- Active
- Beds:
- 5
- Lot size:
- 1 Acres
- Year built:
- 1994
- Baths:
- 7.00
- MLS#:
- 3294779
- Subdivision:
- Mt. Vernon Estates
ADDITIONAL INFORMATION
As the market heats up you must see this unique and iconic Lookout Mountain residence that sits upon a full acre and boasts unparalleled elegance with a Mediterranean feel. From the moment you step through the enormous hand carved double fruitwood doors, you're greeted by the grandeur of vaulted ceilings and marble floors. This will lead you through a thoughtfully designed interior, including an inviting atrium and a private interior courtyard. The architecture has maximized ample natural sunlight and private views from every window. Indulge in the custom ash wood library or unwind in the media room tucked in the lower level. The generous kitchen could be a chef's dream. Ascend to the rooftop patio by stairs or elevator for panoramic views and a perfect setting for relaxation. The home has several additional tucked away spaces including a private office, meditation room, massage room, an undefined space that could be a perfect home gym, and a good sized storage room. Understanding it's not a home for everyone, with some vision and a few updates this house is easily selling for $3,500,000-$3,700,000. Several comparable sales in the area support that number. A discerning eye will appreciate the craftsmanship and opportunity. With a convenient 30 minute drive to downtown Denver, 60 minutes to Breckenridge and 90 minutes to Beaver Creek, your dream home awaits - schedule a private tour today.
$560,000
24880 Us 40 Golden, CO 80401
- Type:
- Single Family
- Sq.Ft.:
- 770
- Status:
- Active
- Beds:
- 2
- Lot size:
- 1.23 Acres
- Year built:
- 1920
- Baths:
- 1.00
- MLS#:
- 8198616
- Subdivision:
- Lookout Mountain
ADDITIONAL INFORMATION
A very rare opportunity to own this charming farmhouse in the Foothills. A step back in time and your chance to own a historic piece of the Colorado Foothills. Charming 1920 home nestled in on 1.23 Stunning wood flooring throughout! The home has been updated with a cozy and charming feel. Enjoy evening in snuggled around the wood burning stove! The home is located just off the Genesee Exit & I-70. Enjoy the convenience of all the nearby restaurants and the Genesee Town Center. Very easy commute to the Mountains and downtown Denver! Showings will be limited. Additional Interior photos will be coming soon.
- Type:
- Other
- Sq.Ft.:
- 1,179
- Status:
- Active
- Beds:
- 2
- Year built:
- 1995
- Baths:
- 3.00
- MLS#:
- 9030665
- Subdivision:
- Table Mountain Heights In Van Bibber
ADDITIONAL INFORMATION
Are you looking for an affordable opportunity with a Golden zip code? Look no further! This townhome is located in a low maintenance complex at the base of North Table Mountain. If you love quiet locations that are close to nature, this 2 story, 2 bed, 3 bath checks those boxes! The attached garage, extra parking spot, and outdoor sitting area make this unit even more attractive. The area is lined with walking and biking trails. Downtown Golden, Blackhawk, Boulder, the Foothills, and Downtown Denver are all easy commutes. Do not let this one pass you by!
$4,700,000
545 Strada Rossa Road Golden, CO 80401
- Type:
- Single Family
- Sq.Ft.:
- 5,107
- Status:
- Active
- Beds:
- 5
- Lot size:
- 1.59 Acres
- Year built:
- 2024
- Baths:
- 7.00
- MLS#:
- 8400793
- Subdivision:
- Paradise Hills
ADDITIONAL INFORMATION
545 Strada Rossa is a stunning mid century modern-inspired home located in the gated Strada Rossa Estates. This exquisite property offers 5 bedrooms, 6.5 bathrooms, and a range of luxurious features that make it a true masterpiece. The home is intentionally designed to blend seamlessly with its natural surroundings. The mixed-materials palette creates a harmonious connection between the indoor and outdoor spaces, allowing residents to enjoy breathtaking views from every angle. The main level features an extraordinary great room with a custom fireplace and floor-to-ceiling windows. This space offers stunning views of the Rocky Mountains and provides an ideal setting for gatherings and relaxation.The chef's kitchen is equipped with sleek custom cabinetry, an island/breakfast bar, ample pantry space, and upscale appliances by Dacor. It's designed for both functionality and aesthetics. The lower level boasts expansive living space, perfect for an extra living room, game room, home gym, or playroom. It includes a fireplace and wet bar for added entertainment options. The home includes numerous upgrades, such as custom Andersen E-series windows and sliding doors, Eurofase adjustable trimless recessed lighting, a high-efficiency furnace, extensive smart home controls, and prewiring. The property also features a covered patio, an expansive wraparound terrace, and a spectacular patio with a fire pit and modpool. The property provides exceptional serenity while also offering easy access to a wide range of outdoor activities, including world-class skiing and hiking. Denver amenities are also within reach, offering the best of both worlds. It's an ideal retreat for those who appreciate both modern elegance and outdoor adventures.
$5,899,500
5881 Deer Meadow Trail Golden, CO 80403
- Type:
- Single Family
- Sq.Ft.:
- 12,260
- Status:
- Active
- Beds:
- 7
- Lot size:
- 70.17 Acres
- Year built:
- 2004
- Baths:
- 7.00
- MLS#:
- 1979495
- Subdivision:
- Bear Tooth Ranch
ADDITIONAL INFORMATION
Welcome to the perfect Colorado Estate. Located in Bear Tooth Ranch and situated on over 70 acres in Golden with easy access to the mountains and highways and a short drive to downtown. Total square footage with the additional garage is 12,260 sf. Total square footage of the main house is 9,530 sf. The only 70 acre lot in the development and would be perfect to add equestrian facilities or any other facilities the small HOA approves. The main home itself is just under 10,000 square feet with everything a buyer could want. Walk into your glorious vaulted ceilings and wide open floor plan. This ranch style home is perfect for entertaining or hosting a large family. Equipped with top of the line appliances and custom granite countertops. The master suite is a glorious retreat in the home all custom and top of the line. With a large Jacuzzi tub, custom walk in shower and oversized master closet. Upstairs is composed of two other bedrooms, on being an all wood office. Proceed down the rounded staircase to the walkout basement. Equipped with a large open floor plan and full kitchen/bar. The movie theatre is nestled in the south corner with a custom seating. In the walkout basement you will also find 3 bedrooms and 3 full bathrooms with a second laundry room. The whole back of the home faces west with a large deck and walkout patio space, all custom built. In the attached garage there are 8 parking spaces and storage space. Proceed to the detached custom garage you will find an additional 9 spaces. The outdoor garage has doors large enough for RV storage and space to park any recreational toys you could want. In the detached garage there is an additional full kitchen and bath apartment. This oversized custom built home on 70+ acres is the epitome of Colorado living in Golden. The well and septic are maintained yearly and are in just like new shape.
Andrea Conner, Colorado License # ER.100067447, Xome Inc., License #EC100044283, [email protected], 844-400-9663, 750 State Highway 121 Bypass, Suite 100, Lewisville, TX 75067

Listings courtesy of REcolorado as distributed by MLS GRID. Based on information submitted to the MLS GRID as of {{last updated}}. All data is obtained from various sources and may not have been verified by broker or MLS GRID. Supplied Open House Information is subject to change without notice. All information should be independently reviewed and verified for accuracy. Properties may or may not be listed by the office/agent presenting the information. Properties displayed may be listed or sold by various participants in the MLS. The content relating to real estate for sale in this Web site comes in part from the Internet Data eXchange (“IDX”) program of METROLIST, INC., DBA RECOLORADO® Real estate listings held by brokers other than this broker are marked with the IDX Logo. This information is being provided for the consumers’ personal, non-commercial use and may not be used for any other purpose. All information subject to change and should be independently verified. © 2024 METROLIST, INC., DBA RECOLORADO® – All Rights Reserved Click Here to view Full REcolorado Disclaimer
| Listing information is provided exclusively for consumers' personal, non-commercial use and may not be used for any purpose other than to identify prospective properties consumers may be interested in purchasing. Information source: Information and Real Estate Services, LLC. Provided for limited non-commercial use only under IRES Rules. © Copyright IRES |
Golden Real Estate
The median home value in Golden, CO is $871,250. This is higher than the county median home value of $601,000. The national median home value is $338,100. The average price of homes sold in Golden, CO is $871,250. Approximately 56.49% of Golden homes are owned, compared to 39.61% rented, while 3.91% are vacant. Golden real estate listings include condos, townhomes, and single family homes for sale. Commercial properties are also available. If you see a property you’re interested in, contact a Golden real estate agent to arrange a tour today!
Golden, Colorado has a population of 20,041. Golden is more family-centric than the surrounding county with 37.58% of the households containing married families with children. The county average for households married with children is 31.13%.
The median household income in Golden, Colorado is $83,976. The median household income for the surrounding county is $93,933 compared to the national median of $69,021. The median age of people living in Golden is 34.7 years.
Golden Weather
The average high temperature in July is 85.1 degrees, with an average low temperature in January of 18.7 degrees. The average rainfall is approximately 18.7 inches per year, with 73.4 inches of snow per year.



