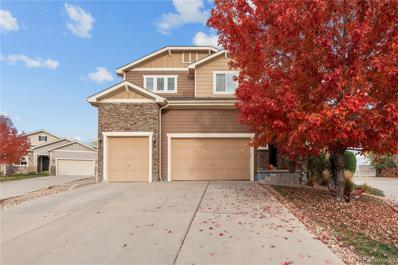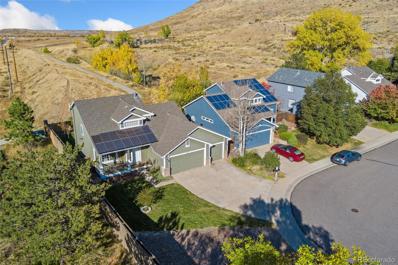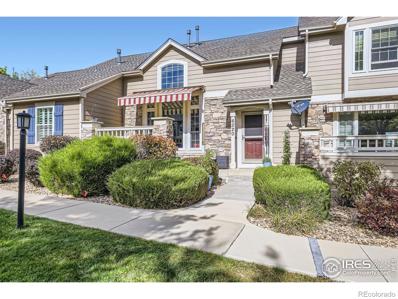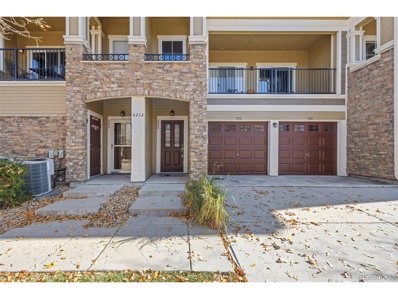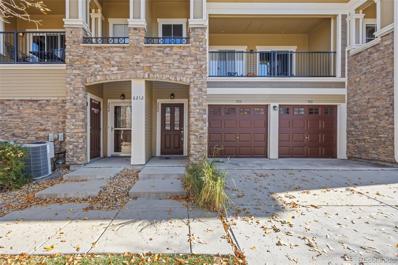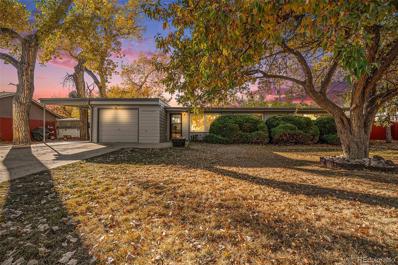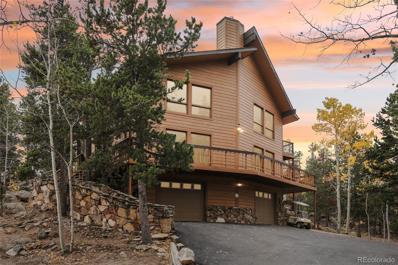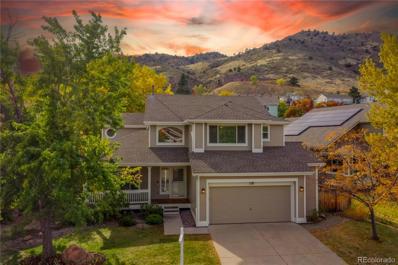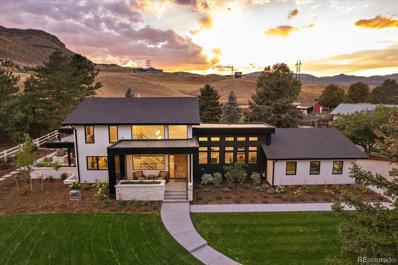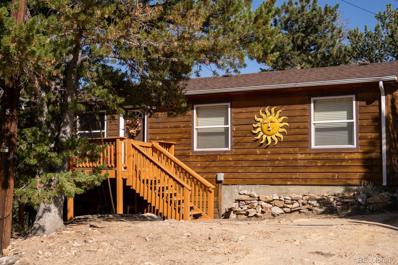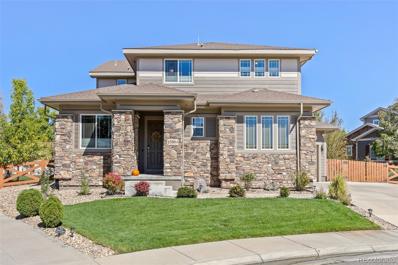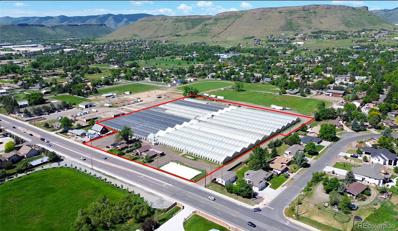Golden CO Homes for Sale
- Type:
- Single Family
- Sq.Ft.:
- 2,138
- Status:
- NEW LISTING
- Beds:
- 3
- Lot size:
- 1.17 Acres
- Year built:
- 1958
- Baths:
- 2.00
- MLS#:
- 8091049
- Subdivision:
- Lillis Lane / Ranch Elsie
ADDITIONAL INFORMATION
Great opportunity for some peace and quiet. Tucked away in the back of the subdivision and on a dead end road means you'll have plenty of peace and quiet.
$1,495,000
1304 5th Street Golden, CO 80403
- Type:
- Single Family
- Sq.Ft.:
- 3,322
- Status:
- NEW LISTING
- Beds:
- 4
- Lot size:
- 0.2 Acres
- Year built:
- 1996
- Baths:
- 4.00
- MLS#:
- 3702918
- Subdivision:
- Canyon Point
ADDITIONAL INFORMATION
This stunning contemporary home offers a perfect blend of luxury and adventure. Designed with attention for entertaining, this property features: Outdoor large deck in backyard perfect for summertime BBQ's. A custom built Indoor Rock Climbing wall brings a unique touch for the fitness enthusiasts and families. Home Theater for your own private cinematic experience. Luxurious Primary Suite with double sided fireplace and walk in closets. Situated in desirable Golden Colorado across the street from New Loveland Mine Park this house will not disappoint. Book your showing today.
$699,500
15360 W 44th Avenue Golden, CO 80403
- Type:
- Single Family
- Sq.Ft.:
- 992
- Status:
- Active
- Beds:
- 3
- Lot size:
- 0.45 Acres
- Year built:
- 1948
- Baths:
- 1.00
- MLS#:
- 8868930
- Subdivision:
- Schreiners Resub
ADDITIONAL INFORMATION
RARE opportunity to own nearly 1/2 of an ACRE ZONED R-2 in Golden. GREAT investment opportunity w/ room to expand. Spectacular Remodel Outstanding Quality Fixtures and Workmanship! High end finishes! New Kitchen w Custom Granite, High End Vinyl Plank Flooring! new countertops, new lighting, new doors, new paint ...The list goes on and on! Included with the house, is the lot to the west that the new buyer can build a 2nd home or rent it out as a storage since it’s fenced and secured. Easy access to HW 58. Drive West and you are just a few minutes from downtown Golden. Drive East and you are only a few minutes from the commuter rail to Old Town Arvada and Downtown Denver.
$2,140,000
14955 W 58th Place Golden, CO 80403
- Type:
- Single Family
- Sq.Ft.:
- 5,276
- Status:
- Active
- Beds:
- 4
- Lot size:
- 0.34 Acres
- Year built:
- 1972
- Baths:
- 7.00
- MLS#:
- 7705251
- Subdivision:
- Car-o-mor Heights
ADDITIONAL INFORMATION
Seeking a distinctive floorplan that offers comfort, livability & boasts breathtaking views of the Flatiron Mountains & a lake? Look no further! This rare lakefront property in the Metro Area grants full lake access. Step inside to find stunning upgrades, beautiful wood flooring, custom railings & an open floor plan perfect for hosting. The expansive kitchen flows into the living & dining areas, access to the deck with views. The kitchen also features a sunroom eating space leading to the deck, crafted for effortless living & entertaining. Upstairs all 4 bedrooms are ensuite, complemented by a bonus loft area, sitting room & study space with mountain vistas. The primary bedroom offers unparalleled luxury; imagine soaking in the tub while savoring the views, sunsets & tranquility. It includes a glass block shower, 2 vast walk-in closets & ample space for personal care. The walk-out lower level is the ultimate entertainment zone with a game room, party space, access to the hot tub, workout area, steam shower & a cozy sitting area by one of the fireplaces. For those needing a workshop, this home has a secure, secluded & spacious area with exterior access for heavy equipment. The oversized 2-car attached garage includes a private office, ideal for a home business, while the additional single car garage is also oversized. The yard is a private oasis, uniquely landscaped with a koi pond and lush greenery, leading to your own lake, accessible with a private Hyatt Lake membership. This offers kayaking, paddleboarding, fishing, picnicking and more right outside your back door. Don't miss the chance to reside in sought-after West Arvada, with lake privileges, stunning views & convenience. Recent upgrades include 2 newer Central Air systems, newer hot water heat boiler, some newer appliances, newer garage door and newer flooring. Several safes included, numerous custom features, remote blinds, built-ins, lighting, a must see & experience, some virtual staging, see the tour!
- Type:
- Single Family
- Sq.Ft.:
- 2,840
- Status:
- Active
- Beds:
- 3
- Lot size:
- 39.1 Acres
- Year built:
- 1997
- Baths:
- 2.00
- MLS#:
- IR1023407
- Subdivision:
- Coal Creek
ADDITIONAL INFORMATION
Fabulous opportunity on 39 acres at the top of the world! The privacy you've been looking for; retreat and write your book, work the land, enjoy your horses, or live farm to table and grow your own produce in the massive working greenhouse! Solid custom designed house features huge rooms with soaring wood paneled ceilings, grand staircase, gorgeous wood floors, knotty pine cabinets. Plenty of room to expand to a 4 bedroom without having to add on! Great infrastructure with metal roof, radiant, in floor, hot water heat, wood clad aluminum windows, on demand water heater. The home is entirely livable as is, but your equity would soar with a bit of updating . Oversized 3 car garage, fenced in area close to house with large protected dog kennels. Great views of Mt. Thorodin and Starr Peak. Enjoy your own private Oasis. Living the "Off Grid" lifestyle while still on the grid! Only 35 minutes to Boulder, Golden and Black Hawk and Ned. Some minor repairs to be made and priced accordingly.
$950,000
15337 W 50th Place Golden, CO 80403
- Type:
- Single Family
- Sq.Ft.:
- 2,180
- Status:
- Active
- Beds:
- 3
- Lot size:
- 0.18 Acres
- Year built:
- 2016
- Baths:
- 3.00
- MLS#:
- 7487978
- Subdivision:
- The Gardens At Green Acres
ADDITIONAL INFORMATION
Turnkey Ranch Home in The Gardens at Table Mountain – Priced to Sell! This beautifully maintained ranch home, built just 9 years ago, is ready for its next owner. Situated in The Gardens at Table Mountain (Hwy 58 & McIntyre St.), the original owner has taken great care of this property. Enjoy the perfect balance of a peaceful neighborhood and unbeatable convenience, just minutes from Downtown Golden, schools, three golf courses, shopping, movie theaters, and recreational options. Plus, Downtown Denver is only a 20-minute drive away. Features You'll Love: Gourmet Kitchen: Upgraded with a gas cooktop, double ovens, extended cabinets, and a large walk-in pantry, this kitchen is a chef’s dream. Open Layout: The inviting entryway leads to an expansive family room featuring a cozy gas fireplace, perfect for entertaining. Master Suite: A luxurious retreat with a spacious walk-in closet and 5-piece bathroom. Main Floor Laundry: Conveniently located near the mudroom and garage entrance. Unfinished Basement Potential: With 2,180 sq. ft. of unfinished space, the basement includes rough-in plumbing for a future bathroom and is easily customizable to accommodate up to three additional bedrooms, a great room and a full kitchen. Outdoor Living at Its Best: Professionally landscaped front and backyards Large concrete patio with a retractable awning for shade and comfort Side-entry garage door providing easy access to the backyard Neighborhood Amenities: Community pool and playground Proximity to bike and hiking trails, with Downtown Golden just a 9-minute drive This move-in-ready home offers the perfect combination of style, space, and location. Don’t miss out on this incredible opportunity!
- Type:
- Condo
- Sq.Ft.:
- 1,650
- Status:
- Active
- Beds:
- 2
- Year built:
- 2006
- Baths:
- 2.00
- MLS#:
- 8538793
- Subdivision:
- Westwood Villas
ADDITIONAL INFORMATION
Welcome home to this stunning condo in the heart of west Arvada. Located in the perfect space to jet up the mountains to ski, head to Olde Town Arvada or downtown Golden for a meal or show and tons of nature trails withing walking distance. Your new home features vaulted ceilings, ample natural light and a perfect great room for entertaining. Love to cook? Check out the well appointed kitchen with roll out drawers in the cabinets to help make navigating cooking easier. Relax in your Primary retreat with a spa like 5 piece bathroom and a large walk in closet. Curl up by the warm fireplace on our snowy days while you watch the snow fall with your views of Table Mountain from your balcony. New AC unit in 2024 will keep you cold on the warm summer days! What's not to love? Schedule a showing today!
$1,295,000
15003 W 63rd Avenue Arvada, CO 80403
- Type:
- Single Family
- Sq.Ft.:
- 2,692
- Status:
- Active
- Beds:
- 5
- Lot size:
- 0.33 Acres
- Year built:
- 2013
- Baths:
- 4.00
- MLS#:
- 4280205
- Subdivision:
- Lakes At Westwoods
ADDITIONAL INFORMATION
Welcome to the Lakes at Westwoods, an enclave of 46 homes nestled between Broad and Hyatt Lake. Walking trails and nature around right outside your front door. This home boasts a ton of wonderful upgrades including a gorgeous, gourmet kitchen with a huge island, eat in space, slab granite, and stainless steel appliances. The spacious floor plan offers a main floor office, formal dining, a large eat-in kitchen that is adjacent to the cozy family room, and a main floor master suite with a huge walk in closet! Upstairs offers a private guest suite with a full bath, 3 additional bedrooms, a hall bath and a bonus room. The backyard is an oasis! Huge patio and a ton of yard space! Very private, on the cul de sac...great for any Colorado evening. Complete with a 3 car garage. Broad Lake Park offers walking trails. Minutes from downtown Golden, Old Town Arvada and the light rail G Line. Only an hour from Summit County ski resorts and 20 minutes from downtown Denver. If you're looking for a little more space and privacy, this is the home for you!
$1,200,000
574 Spur Court Golden, CO 80403
- Type:
- Single Family
- Sq.Ft.:
- 2,278
- Status:
- Active
- Beds:
- 4
- Lot size:
- 0.16 Acres
- Year built:
- 1999
- Baths:
- 3.00
- MLS#:
- 5537522
- Subdivision:
- Mesa Meadows
ADDITIONAL INFORMATION
Beautiful two-story home with mountain views in Mesa Meadows! Nestled against North Table Mountain Park, the home boasts unobstructed mountain vistas and stunning sunsets over the peaks each evening. Enjoy the serenity and beauty of Golden living, with quick access to hiking trails, Golden Gate Canyon State Park, and all the outdoor adventures the area has to offer. Step inside to an open, bright floor plan with soaring ceilings, recently refinished hardwood floors, and fresh paint throughout. The spacious living room greets you with a double-sided fireplace that seamlessly connects to the formal dining space and the gourmet kitchen. The kitchen features granite countertops, modern cabinetry, a stylish cooktop and backsplash, an island, and a cozy eat-in area, making it the perfect spot for meals and entertaining. The main-floor primary suite offers a vaulted ceiling and a fully remodeled ensuite bathroom, complete with dual sinks, quartz countertops, new mirrors and light fixtures, and fresh cabinet paint and pulls. Two additional bedrooms upstairs share a beautifully remodeled bathroom with luxury vinyl plank flooring. The finished basement offers a fourth bedroom, ideal for guests or a home office, as well as additional living space to suit your needs. With a new water heater (installed just four years ago) and an owned solar system, this home is not only energy-efficient but also environmentally conscious. Step outside to the fully fenced backyard, where you'll find a charming flagstone patio—perfect for relaxing or entertaining while taking in the sweeping mountain views. Whether you're enjoying the peaceful surroundings or hosting loved ones, this outdoor space is a true gem. The covered front porch also offers scenic views, making it a delightful spot to unwind.
$2,275,000
5061 Moss Place Golden, CO 80403
- Type:
- Single Family
- Sq.Ft.:
- 5,170
- Status:
- Active
- Beds:
- 4
- Lot size:
- 0.29 Acres
- Year built:
- 2024
- Baths:
- 5.00
- MLS#:
- 1556238
- Subdivision:
- Arcadian West-applewood
ADDITIONAL INFORMATION
Dirt start to be built. Step into luxury with the Birch floor plan, a stunning two-story plan designed to impress. This home features a 3-car garage as standard, with an option to upgrade to a 4-car. All secondary bedrooms come with ensuite baths, ensuring comfort and privacy for all residents. The vaulted ceilings in the great room create an airy and spacious atmosphere, perfect for relaxation. Enjoy the deck of the loft and primary suite, offering gorgeous views and a serene outdoor retreat. The chef's kitchen is equipped with plenty of storage, a back kitchen with an additional dishwasher, and a hidden walk-in pantry for added convenience. Upgrades are available throughout this floor plan, including an additional bed/bath, 4-car garage, and designated gym! With thoughtful design touches and ample space for both living and hosting, the Birch floor plan is a true gem for discerning homeowners. Embrace a modern aesthetic at Arcadian with a variety of curated options that elevate elegance to new heights. Each home offers thoughtful design choices, including the flexibility of 3 to 5-car garages and the option for a stunning rooftop deck, perfect for taking in the breathtaking surroundings. Choose from an array of sophisticated floorplans available in three distinct collections, featuring both ranch-style and two-story designs across sixteen meticulously crafted models. For those seeking even more opulence, select plans in our Luxe Collection provide upgrade options such as state-of-the-art golf simulators, built-in theaters, and luxurious in-home saunas. Homes are priced from the upper $1Ms to over $3M, depending on your chosen floor plan, lot, and enhancements.
$555,000
6220 Salvia Street Arvada, CO 80403
- Type:
- Multi-Family
- Sq.Ft.:
- 1,762
- Status:
- Active
- Beds:
- 2
- Lot size:
- 0.03 Acres
- Year built:
- 2001
- Baths:
- 2.00
- MLS#:
- IR1021761
- Subdivision:
- Sunrise Ridge
ADDITIONAL INFORMATION
Take a moment and pause on the front patio to enjoy the beautiful, quiet courtyard view. Your private outdoor space is accented by a motorized decorative awning that enables you to make the most of every season. When you enter, feel the excitement and relief of the tasteful updates thru out in addition to the common-sense essential updates of the furnace and AC this year and new windows, resulting in amazing low utility bills in combination with XCEL Smart setup. Hardwood floors that will look good for years to come, flow thru the main and upper floors. An attractive 2 sided gas log fireplace accents the living room and dining room. The kitchen is a delight with good cabinet and countertop space. Check out the gas range, Samsung refrigerator, soft close doors and drawers and lighted interior cabinets. A generous 10 x 13 main floor bedroom and a 3/4 main bath is perfect for visiting guests. Upstairs the loft area makes a pleasurable office and is enhanced with attractive built-in cabinets and shelving. French doors accent the entry to the primary bedroom which has a showstopper 5pc bath. Beautiful tile floors, expansive vanity with double sinks, oversized tiled glass shower and a claw foot tub perfect for luxurious soaking in your own private retreat. The large walk-in closet makes organizing a snap. There is no lack of storage space in the basement which is also great for a hobby area and the oversized garage is full of storage space and cabinets. Enjoy summertime poolside or walk to Sunrise Ridge Park. The area is surrounded by trails, open space parks and awesome mountain views.
- Type:
- Other
- Sq.Ft.:
- 1,501
- Status:
- Active
- Beds:
- 2
- Lot size:
- 0.24 Acres
- Year built:
- 2006
- Baths:
- 2.00
- MLS#:
- 3595446
- Subdivision:
- Westwood Villas
ADDITIONAL INFORMATION
Welcome home to this beautifully maintained 1,501 square foot condo in Westwood Villas. This thoughtfully designed two-level residence offers an ideal blend of space and comfort. The bright, inviting living room centers around a cozy fireplace, creating the perfect atmosphere for both relaxation and entertaining. French doors open to your private balcony - an outdoor oasis perfect for enjoying stunning sunsets or your morning coffee. The spacious primary suite provides a serene retreat, while a second bedroom offers flexibility for guests, a home office, or your ideal setup. With two full bathrooms, in-unit laundry, and an attached two-car garage, this home combines convenience with comfortable living. The split-level design creates a natural separation between living and sleeping spaces, enhancing privacy and flow.
- Type:
- Condo
- Sq.Ft.:
- 1,501
- Status:
- Active
- Beds:
- 2
- Lot size:
- 0.24 Acres
- Year built:
- 2006
- Baths:
- 2.00
- MLS#:
- 3595446
- Subdivision:
- Westwood Villas
ADDITIONAL INFORMATION
Welcome home to this beautifully maintained 1,501 square foot condo in Westwood Villas. This thoughtfully designed two-level residence offers an ideal blend of space and comfort. The bright, inviting living room centers around a cozy fireplace, creating the perfect atmosphere for both relaxation and entertaining. French doors open to your private balcony – an outdoor oasis perfect for enjoying stunning sunsets or your morning coffee. The spacious primary suite provides a serene retreat, while a second bedroom offers flexibility for guests, a home office, or your ideal setup. With two full bathrooms, in-unit laundry, and an attached two-car garage, this home combines convenience with comfortable living. The split-level design creates a natural separation between living and sleeping spaces, enhancing privacy and flow.
- Type:
- Single Family
- Sq.Ft.:
- 1,274
- Status:
- Active
- Beds:
- 3
- Lot size:
- 0.3 Acres
- Year built:
- 1956
- Baths:
- 1.00
- MLS#:
- 9453680
- Subdivision:
- Golden Valley
ADDITIONAL INFORMATION
Welcome home! This charming ranch-style property invites you to experience spacious living on a magnificent private lot of over 13,000 square feet. With three comfortable bedrooms and a well-appointed bathroom, this ideal home also features an attached one-car garage, a covered carport, and RV parking. The centrally located kitchen is designed for easy entertaining. You have a spacious primary bedroom, and two additional bedrooms are conveniently situated across from the full bathroom. Step outside to discover limitless possibilities with both a large front and backyard to enjoy. Lastly, a new furnace, air conditioning unit, tankless water heater, and electrical panel were all installed within the past year. Don’t miss the chance to make this wonderful home yours!
$1,299,900
500 Clark Street Golden, CO 80403
- Type:
- Single Family
- Sq.Ft.:
- 2,108
- Status:
- Active
- Beds:
- 4
- Lot size:
- 0.28 Acres
- Year built:
- 1900
- Baths:
- 2.00
- MLS#:
- 5427497
- Subdivision:
- Golden Proper
ADDITIONAL INFORMATION
This exceptional corner lot property offers boundless potential for those with a vision. Whether you choose to renovate the charming historic home, add an accessory dwelling unit (ADU), or build the home of your dreams, the possibilities are endless. Located just a short walk from downtown Golden, this unique property is spread across three generous lots, providing both space and opportunity. The historic home features four spacious bedrooms and two bathrooms, blending classic character with the promise of modern living. Two detached garages, both upgraded with modern electrical systems, offer plenty of room for storage, projects, or hobbies. With water, sewer, and utilities already in place on the north lot (formerly 301 Boyd Street), expansion possibilities are virtually limitless. Whether you’re considering an additional dwelling or creating a multi-unit property, the infrastructure is ready to support your vision. Step outside and enjoy direct access to nearby creek paths, perfect for hiking and outdoor adventures. North Table Mountain is just moments away, offering breathtaking views and outdoor recreation at your doorstep. Live in the historic home as you plan your dream residence, or take advantage of Golden’s updated building codes to create multiple residences. This property seamlessly blends historic charm with modern opportunity — an ideal canvas for your next project.
$1,225,000
14390 W 48th Avenue Golden, CO 80403
- Type:
- Single Family
- Sq.Ft.:
- 3,873
- Status:
- Active
- Beds:
- 4
- Lot size:
- 0.5 Acres
- Year built:
- 2000
- Baths:
- 4.00
- MLS#:
- 2188418
- Subdivision:
- Golden
ADDITIONAL INFORMATION
Rarely does a home like this come on the market. This beautiful 2 story home has 4 bedrooms, 4 bathrooms and stunning living spaces. Sitting on a 1/2 acre lot, this house offers privacy with the convenience to being close to shopping, I-70 and just minutes from the new Intermountain Health Lutheran Hospital. The minute you walk in the front door you will be impressed by the floor plan and natural light. The beautiful arts and crafts exterior will draw you up to the front porch and trex wrap around deck. The leaded glass doors are amazing. The slate floors have embedded fossils. The hardwood floors are solid hickory and maple. The center of the house is the beautiful kitchen with upgraded cabinets, leaded glass accents, granite counters and lots of storage. The formal living room has beautiful windows and views. The dining room has access to the wrap around deck. The family room has a gas fireplace and built in shelves. The sun room has doors on both sides so you can let the outside in. The finished basement has a bedroom, 3/4 bathroom, tons of storage and a huge bonus room. The cabinet is stubbed in for a wet bar. The hot water heat system has seven zones which helps to only heat what you want to. Cool the house in the summer with the top of the line breeze air evaporative cooler. This house is a hobbyists dream! The 800 square foot workshop has heat and a wood burning stove. The additional sheds are great for the extra "stuff". The large yard provides plenty of space for your toys and it is zoned MR1 which allows a horse. There is no HOA. This home feels like you are really living in the country. Stop and look around at the beautiful views and enjoy the peace and quiet.
$1,397,000
1055 Divide View Drive Golden, CO 80403
- Type:
- Single Family
- Sq.Ft.:
- 4,732
- Status:
- Active
- Beds:
- 3
- Lot size:
- 2 Acres
- Year built:
- 2004
- Baths:
- 5.00
- MLS#:
- IR1021351
- Subdivision:
- Kuhlmann Heights
ADDITIONAL INFORMATION
Stunning mountain home with incredible interior features. Upon entry, you are greeted by high, beamed ceilings and tons of natural light. A wood-burning fireplace is the focal point of the great room. Continue outside to the large deck for the breathtaking view and glimpse the twinkling city lights at nightfall. The gourmet kitchen is a chef's delight and is outfitted with a Wolf stove, walk-in pantry, a wet bar with a beverage fridge, and plenty of storage space. The dining room is surrounded by windows that frame the endless views. Ascend the staircase to the secluded primary suite featuring a vaulted ceiling, gas fireplace, and private laundry. A jetted soaking tub highlights the sumptuous 5 piece bath. Back on the main level, french doors lead to the home office. The secondary bedroom is spacious and bright and offers deck access. The walk-out lower level would make excellent guest quarters as it has its own kitchen and bar complete with range, mini fridge, kegerator, and tap. Washer/dryer hookups are also available on the lower level. Rec room with gas fireplace and a secondary bedroom make up this great space. You will love the bunk room with built-in beds and an adjacent craft room. Unbeatable mountain location that is on the school bus route, so the road gets plowed! Have it all with mountain living, only a short drive to the city.
$899,000
1067 Camp Eden Road Golden, CO 80403
- Type:
- Single Family
- Sq.Ft.:
- 2,505
- Status:
- Active
- Beds:
- 3
- Lot size:
- 0.89 Acres
- Year built:
- 1977
- Baths:
- 2.00
- MLS#:
- 3461823
- Subdivision:
- Kuhlmann Heights
ADDITIONAL INFORMATION
Mountain Living with Stunning Views of the Continental Divide Nestled just 10 miles up the picturesque Coal Creek Canyon, this 1977 cozy mountain home offers an exceptional blend of comfort, convenience, and natural beauty. The scenic drive up the canyon, lined with native trees, sets the tone for this peaceful retreat, with breathtaking views of the Continental Divide greeting you at every turn. The home's interior is centered around a stone gas fireplace, perfect for those crisp mountain evenings. Step outside onto the expansive wrap-around deck and balcony, where you can relax and soak in the stunning views, making this space ideal for morning coffee or sunset gatherings. Set on a naturally landscaped .89-acre lot, the outdoor space is a highlight of the property. It features a fenced area for entertaining, a metal canopy for shade, a charming water feature, and even a unique stone formation shaped like a toad, adding a whimsical touch. The outdoor amenities include a hot tub—perfect for soaking under the stars on snowy evenings. A large circular driveway ensures easy access, while a 26x40 heated outbuilding provides ample space for storage, hobbies, or a workshop. The home also includes fire-resistant siding for added safety, a new $20,000 boiler, and recently installed insulated garage doors. A bonus third-level room offers flexible space for a home office or private retreat, while the sauna inside offers the perfect place to unwind after a day of adventure. Practical features include natural gas service (no propane!), and the home is not in a flood zone, ensuring peace of mind year-round. With no HOA or metro district to restrict you, this property offers the freedom to fully embrace mountain living. This is an outstanding opportunity to own a beautiful, low-maintenance mountain retreat with modern conveniences. New roof just installed this November.Don’t miss out—schedule your showing today!
$1,295,000
358 White Ash Drive Golden, CO 80403
- Type:
- Single Family
- Sq.Ft.:
- 3,209
- Status:
- Active
- Beds:
- 5
- Lot size:
- 0.18 Acres
- Year built:
- 1997
- Baths:
- 5.00
- MLS#:
- 8775070
- Subdivision:
- Canyon Point
ADDITIONAL INFORMATION
Experience the home you've been waiting for! Set against the breathtaking foothills of Golden, Colorado, this majestic mountain retreat seamlessly combines elegance with practicality. The welcoming front porch, high ceilings, and private backyard create a serene and inviting atmosphere. Plus, with direct access to nearby White Ash Park, you'll find the perfect place for outdoor activities, featuring three basketball courts, a playground, a baseball field, and a walking path—perfect for both recreation and exercising your furry friends. Designed with both style and functionality in mind, the main floor features a sophisticated dining room and a bright eat-in kitchen. The living room serves as the heart of the home, showcasing a beautiful new feature wall with a gas fireplace. A short hallway leads to a half-bath and a remodeled laundry/mudroom with plenty of storage. Upstairs, two generously sized secondary bedrooms are connected by a Jack-and-Jill bath, while a spacious fourth bedroom and another full bath provide added flexibility. The luxurious primary suite offers a tranquil retreat with a sitting area and walk-in closet. The finished basement expands the living space, featuring a family room, a full bath, and a versatile office/bedroom complete with a custom Murphy bed. Ample storage solutions are found throughout the home. Located just minutes from Downtown Golden, Mt. Galbraith Open Space, and top-rated neighborhood schools, this home offers a prime location. Notable features include: Brand new AC unit (2024) Class 4 roof and gutters (2019) New gas fireplace and feature rock wall in the living room (2024) Full kitchen remodel with hardwood floors, Wolf gas range, and patio slider (2023) New recessed LED lighting and ceiling fans (2024) Fresh exterior paint (2023) This exceptional property offers a rare blend of luxury, comfort, and convenience in a stunning location. Don't miss out on this one-of-a-kind opportunity!
$2,850,000
17326 W 57th Avenue Golden, CO 80403
- Type:
- Single Family
- Sq.Ft.:
- 4,370
- Status:
- Active
- Beds:
- 5
- Lot size:
- 0.69 Acres
- Year built:
- 1974
- Baths:
- 5.00
- MLS#:
- 4657241
- Subdivision:
- Table Mountain
ADDITIONAL INFORMATION
Welcome to your luxury Golden oasis! This turn key gem sits up against open space at the base of North Table Mountain with breathtaking views. It has been extensively redesigned and updated from the studs into a stunning contemporary home. The modern architectural updates will amaze you from the moment you walk through the huge solid wood front door. White oak wood floors throughout, no detail was missed in the brand new kitchen/living room/dining room. The kitchen has spectacular marble countertops, a huge island for entertaining, all Bosch appliances, incl. an induction cooktop, a full pantry & insta-hot filtered water at the kitchen sink. The dining room, boasting more custom storage & a wine refrigerator, opens to a covered patio with stone planters overlooking fruit trees and the open space trail. The living room has a contemporary fireplace with a gorgeous tile surround & opens to a huge back patio. Imagine enjoying sunsets around the fire pit under the new jaw dropping pergola! The backyard has 180 degree views, with raised garden beds & a variety of fruit trees. This home is a gardener's dream! The exquisite main floor primary suite has floor to ceiling windows, automated blinds & a private covered patio. The spacious spa-worthy ensuite bathroom with soaking tub & walk in closet will leave you swooning. A bank of windows in the new mudroom/laundry room looks out over the back yard & has an abundance of counter space & storage plus a utility sink. Work from home in the office with a soaring ceiling & custom built-ins. Head upstairs to the loft, 2 more bedrooms, a full bath & an additional primary suite with staggering views. The basement boasts a living room, workout room, another large bright bedroom & a 3/4 bathroom. New solar panels power the entire house. From the siding, roof & landscaping outside to the electric AC, furnace, & water heater inside - everything on this two thirds of an acre lot is new. Don't miss the virtual tours!
$1,900,000
612 Joseph Circle Golden, CO 80403
- Type:
- Single Family
- Sq.Ft.:
- 4,690
- Status:
- Active
- Beds:
- 4
- Lot size:
- 0.2 Acres
- Year built:
- 2008
- Baths:
- 5.00
- MLS#:
- 4429696
- Subdivision:
- Canyon View
ADDITIONAL INFORMATION
The Seller is offering Buyer a 2/1 loan rate buydown which lowers P&I payments 2% the first year, 1% year two, adjusting to the full rate in year 3. Nestled in the foothills of Golden, this stunning property has high quality and unique features inside and out, and incredible views! A massive entertaining space was created on the lower level with a 17 ft bar, gorgeous woodwork and a stained concrete floor. Outside are plenty of gathering options with a full-sized pizza oven and hot tub. There are several outdoor patios to enjoy including a pergola with vines, fire pit, water feature, dining and a secluded three-sided porch. The low-maintenance yard has trees for privacy including fruit trees and raised garden beds. The entire main floor has gorgeous wide plank oak floors. The magnificent kitchen is updated with a white quartz waterfall countertop and contrasting cabinets. It opens to the family room with vaulted ceilings and large wooden beams. Many windows offer a great view of North Table Mountain. There is a bedroom with a bathroom on the main floor. In addition, there is an extra room that can be used as a den, office or sitting room. It is bright with a vaulted ceiling and fireplace. The house backs up to green space with a creek. There is a playground adjacent to the neighborhood and walking path leading to downtown Golden (1.5 mi)! Hiking and mountain biking are out your back door!
$1,550,000
5311 Juniper Court Golden, CO 80403
- Type:
- Single Family
- Sq.Ft.:
- 4,603
- Status:
- Active
- Beds:
- 6
- Lot size:
- 0.33 Acres
- Year built:
- 2005
- Baths:
- 5.00
- MLS#:
- 5334330
- Subdivision:
- Juniper Ridge
ADDITIONAL INFORMATION
Welcome to this stunning custom-built home in Juniper Ridge, boasting over 4,600sf of meticulously designed & finished living space. From the initial conception to the final construction, every detail was thoughtfully crafted. The main floor features solid oak wood flrs that extend through the main floor. The gourmet kitchen is a chef's dream, complete w/a large island, breakfast bar, & an in-kitchen eating area. It is adorned with granite counters & high-quality stainless steel appliances, including a gas stove, ample cabinet & counter space & provides easy access to the expansive back deck. The kitchen seamlessly flows into the family room, w/a soaring 2-story ceiling. The main floor also includes a luxurious primary bedroom w/a 5-piece en suite bath & pvt access to the deck. Upstairs, you'll find a 2nd primary bedroom w/a full en suite bath, along w/ 2 additional bedrooms that share a full Jack-n-Jill bath. The basement is bright & inviting thanks to large daylight windows that let in plenty of natural light. The bsmt family room includes a 2nd gas fireplace, beautiful built-ins, a wet bar, & space for a pool table. There are 2 additional bedrms, perfect for a 2nd office, home gym, yoga studio, or any other passion you may have. High-quality, luxury LVP flooring. The backyard is perfectly sized & features a 24’x12’ deck plus additional patio, ideal for both large & small outdoor gatherings. The lush landscaping also include productive fruit trees, grape vines & a strawberry patch. Shed for additional storage. The massive 1,000+ sf garage includes a 10.5-foot-high door & a 47-foot bay, making it perfect for storing an RV, boat, toys, tools, or anything else you need. Convienent hot & cold running water. Additional recent upgrades include a Halo 5 water purification for whole home water purification ($8k). New high-end HVAC variable speed air handler & high Seer compression unit w/upgraded air purification system- HEPA air filter & UV air sterilization. ($40k).
- Type:
- Single Family
- Sq.Ft.:
- 1,080
- Status:
- Active
- Beds:
- 2
- Lot size:
- 0.17 Acres
- Year built:
- 1997
- Baths:
- 2.00
- MLS#:
- 8573736
- Subdivision:
- Wondervu
ADDITIONAL INFORMATION
Price improvement just in time for the Holidays! Wonderful Mountain Retreat in Coal Creek Canyon. Discover the perfect blend of comfort and nature in this beautifully updated ranch-style home located in the serene Wondervu community. This inviting mountain home features 2 bedrooms and 2 bathrooms, offering a cozy yet spacious living experience. Step into the spacious family room, where a woodburning stove provides warmth and ambiance. The adjacent flex/bonus room is ideal for an office or additional living space, seamlessly connected to the family room. The large kitchen, complete withan eat-in dining area, boasts ample counter and cabinet space, with all appliances included for your convenience. The utility/laundry room is strategically placed near the back entrance, ensuring easy access. The main bedroom offers a private sanctuary with an en-suite bathroom, walk-in closet, and ceiling fan. A secondary bedroom and full bath complete the living quarters. Relax and unwind on the generous front deck, perfect for enjoying breathtaking evening sunsets. The large unfinished basement, accessible from outside, provides endless possibilities for a recreation room, storage, or both. Embrace the Colorado mountain lifestyle with nearby amenitis such as the Wondervu Cafe, a local coffee shop, and a gas station. Outdoor enthusiasts will appreciate the proximity to Gross Reservoir. Skiers will enjoy Eldora ski area is close by! Dont miss your chance to own this delightful mountain home. Schedule a showing today and experience the tranquility and charm of Coal Creek Canyon!
$1,345,000
15004 W 63rd Avenue Arvada, CO 80403
- Type:
- Single Family
- Sq.Ft.:
- 3,534
- Status:
- Active
- Beds:
- 4
- Lot size:
- 0.32 Acres
- Year built:
- 2013
- Baths:
- 4.00
- MLS#:
- 8422777
- Subdivision:
- Lakes At Westwoods
ADDITIONAL INFORMATION
Look no further! Welcome to the Lakes at Westwoods, an enclave of 46 homes nestled between Broad and Hyatt Lake. Walking trails and nature abound right outside your front door. Imagine living just 20 minutes from downtown Denver and 25 minutes from the heart of Boulder! This is your perfect oasis to come home to. Situated in the private cul-de-sac at the Lakes of Westwoods, this home offers a spacious floor plan with fabulous outdoor space and mountain views! As you enter this home, you are greeted by a large foyer that opens onto the cozy yet expansive living room with a gas fireplace. The designer kitchen, which is adjacent to the living room, offers an entertaining island and an eat-in kitchen overlooking the patio. Upstairs offers a large primary suite with a five-piece bath, a bonus room, two bedrooms with a shared bath, a fourth bedroom with en suite bathroom, and a generous laundry room with a utility sink. The sellers have also added an extended patio that is partially covered. Great for year-round Colorado entertainment. The three-car garage enters the home through a fantastic mudroom that could double as a craft or homework room. This home is only 10 minutes from downtown Golden, which offers many shops and restaurants. Hop on the Clear Creek Trail for a quick bike ride to Lyons Park, the library, or Golden Mill—Fifteen minutes to Old Town Arvada, another excellent place for fine dining and festivals. You also have quick access to the light rail and I-70 and 11 minutes to the new Lutheran Hospital Campus. It is only an hour from Summit County ski resorts and all the outdoors Colorado offers. The Lakes at Westwoods offers access to Broad Lake and a mile of walking trails, all within steps of your front door. Additionally, the Ralston Creek Trail and both the North and South Table Mountains are just moments away. Perfect for any outdoor enthusiast. Don't miss out on this amazing opportunity!
$6,000,000
5565 Mcintyre Street Golden, CO 80403
- Type:
- Single Family
- Sq.Ft.:
- 2,173
- Status:
- Active
- Beds:
- 4
- Lot size:
- 10.2 Acres
- Year built:
- 1924
- Baths:
- 5.00
- MLS#:
- 9962120
- Subdivision:
- Jefferson County
ADDITIONAL INFORMATION
On a main thoroughfare, McIntyre Street offers easy access across Arvada and northern Jefferson County. 446,347 land square feet for $13.44 / sq ft. ZONED AG, comes with two older homes, commercial well, and city services. There is an easement on the north side of the property. Current zoning allows for several uses, or the purchaser may choose to rezone to highest and best use. About five miles to downtown Golden, Jefferson County Government, Colorado School of Mines, and much more. Acreage like this is getting hard to find.
Andrea Conner, Colorado License # ER.100067447, Xome Inc., License #EC100044283, [email protected], 844-400-9663, 750 State Highway 121 Bypass, Suite 100, Lewisville, TX 75067

Listings courtesy of REcolorado as distributed by MLS GRID. Based on information submitted to the MLS GRID as of {{last updated}}. All data is obtained from various sources and may not have been verified by broker or MLS GRID. Supplied Open House Information is subject to change without notice. All information should be independently reviewed and verified for accuracy. Properties may or may not be listed by the office/agent presenting the information. Properties displayed may be listed or sold by various participants in the MLS. The content relating to real estate for sale in this Web site comes in part from the Internet Data eXchange (“IDX”) program of METROLIST, INC., DBA RECOLORADO® Real estate listings held by brokers other than this broker are marked with the IDX Logo. This information is being provided for the consumers’ personal, non-commercial use and may not be used for any other purpose. All information subject to change and should be independently verified. © 2024 METROLIST, INC., DBA RECOLORADO® – All Rights Reserved Click Here to view Full REcolorado Disclaimer
| Listing information is provided exclusively for consumers' personal, non-commercial use and may not be used for any purpose other than to identify prospective properties consumers may be interested in purchasing. Information source: Information and Real Estate Services, LLC. Provided for limited non-commercial use only under IRES Rules. © Copyright IRES |
Golden Real Estate
The median home value in Golden, CO is $683,100. This is higher than the county median home value of $601,000. The national median home value is $338,100. The average price of homes sold in Golden, CO is $683,100. Approximately 92.24% of Golden homes are owned, compared to 6.82% rented, while 0.94% are vacant. Golden real estate listings include condos, townhomes, and single family homes for sale. Commercial properties are also available. If you see a property you’re interested in, contact a Golden real estate agent to arrange a tour today!
Golden, Colorado 80403 has a population of 9,939. Golden 80403 is more family-centric than the surrounding county with 38.5% of the households containing married families with children. The county average for households married with children is 31.13%.
The median household income in Golden, Colorado 80403 is $139,412. The median household income for the surrounding county is $93,933 compared to the national median of $69,021. The median age of people living in Golden 80403 is 42.5 years.
Golden Weather
The average high temperature in July is 81.8 degrees, with an average low temperature in January of 16.3 degrees. The average rainfall is approximately 19.6 inches per year, with 82.8 inches of snow per year.







