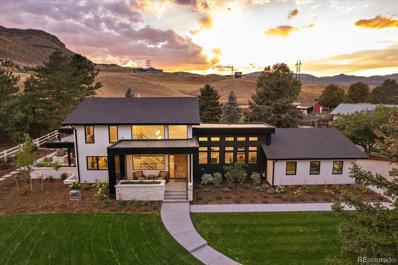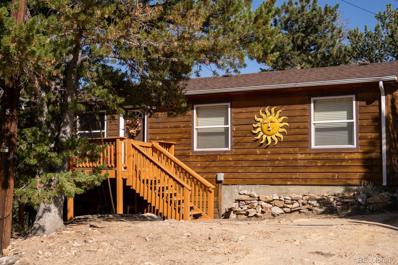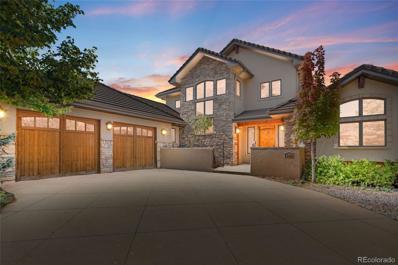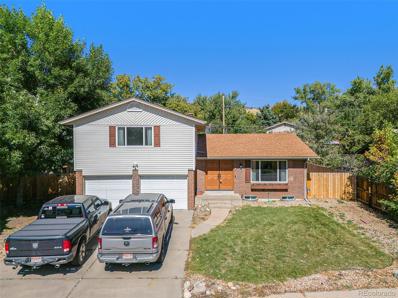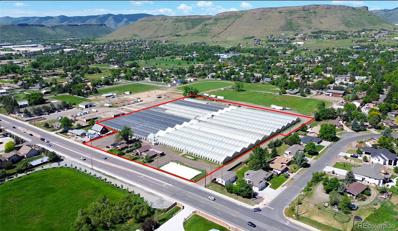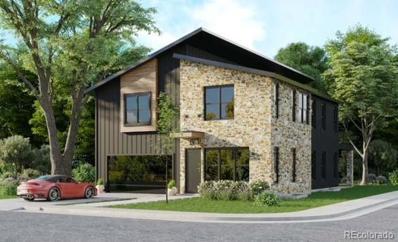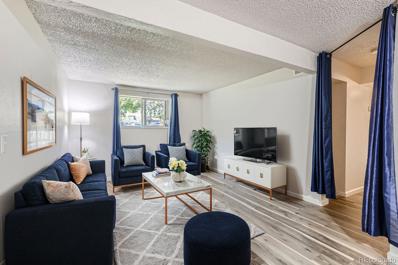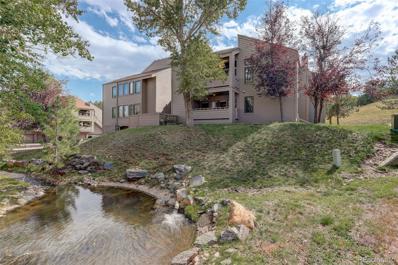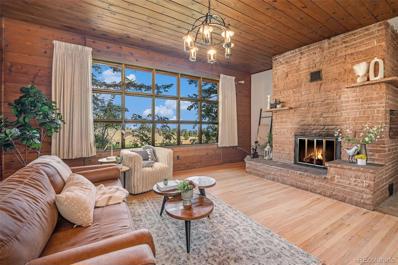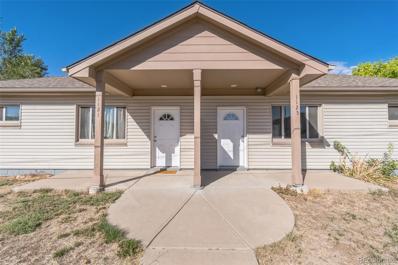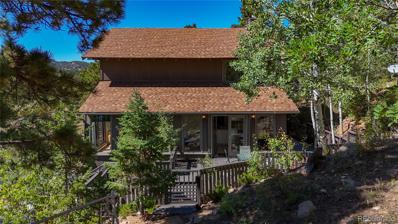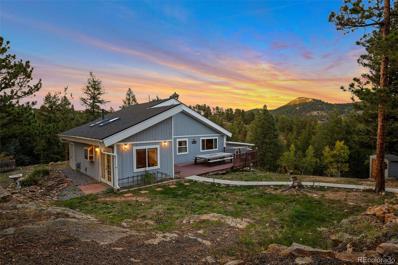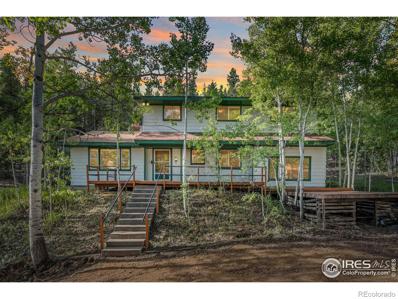Golden CO Homes for Sale
- Type:
- Condo
- Sq.Ft.:
- 773
- Status:
- Active
- Beds:
- 2
- Year built:
- 1973
- Baths:
- 1.00
- MLS#:
- 8729004
- Subdivision:
- Golden Pines Condos
ADDITIONAL INFORMATION
Buyers Financing Fell Through 3D Tour Here https://bit.ly/3DPropertyTourUnitB6 Welcome to this beautifully updated 2-bedroom, 1-bathroom condo located in the highly sought-after city of Golden. Perfectly positioned for both homeowners and investors, this property offers an incredible opportunity for a long-term rental in one of Colorado’s most desirable areas. Step inside this well-maintained condo to discover an inviting, open layout with modern finishes. The living room is flooded with natural light, creating a warm and welcoming atmosphere. The updated kitchen features great countertops, stainless steel appliances, and ample cabinet space, making meal prep a breeze. Two spacious bedrooms provide comfort and privacy, while the full bathroom boasts contemporary fixtures and a sleek design. Outside, enjoy your morning coffee or unwind in the evening on the private balcony that offers views of the surrounding foothills. You’ll also have access to well-maintained community amenities, parking, and green spaces, adding to the property’s overall appeal. Located just minutes from downtown Golden, this condo offers unparalleled access to the best of Colorado living. Explore the charming historic district, enjoy the iconic breweries, and take in stunning mountain views right at your doorstep. For outdoor enthusiasts, Golden is a paradise with endless hiking and biking trails, including the nearby Clear Creek Trail and Lookout Mountain. For commuters and students, this condo’s location is ideal. With quick access to major highways, the light rail station, and a short drive to Denver, it’s perfectly suited for those working in the city or attending the Colorado School of Mines, making it an excellent rental prospect. Whether you're looking to invest, rent, or enjoy the laid-back Golden lifestyle, this amazing condo offers the perfect blend of convenience, comfort, and charm. Don’t miss this exceptional opportunity—schedule your showing today!
$2,850,000
17326 W 57th Avenue Golden, CO 80403
- Type:
- Single Family
- Sq.Ft.:
- 4,370
- Status:
- Active
- Beds:
- 5
- Lot size:
- 0.69 Acres
- Year built:
- 1974
- Baths:
- 5.00
- MLS#:
- 4657241
- Subdivision:
- Table Mountain
ADDITIONAL INFORMATION
Welcome to your luxury Golden oasis! This turn key gem sits up against open space at the base of North Table Mountain with breathtaking views. It has been extensively redesigned and updated from the studs into a stunning contemporary home. The modern architectural updates will amaze you from the moment you walk through the huge solid wood front door. White oak wood floors throughout, no detail was missed in the brand new kitchen/living room/dining room. The kitchen has spectacular marble countertops, a huge island for entertaining, all Bosch appliances, incl. an induction cooktop, a full pantry & insta-hot filtered water at the kitchen sink. The dining room, boasting more custom storage & a wine refrigerator, opens to a covered patio with stone planters overlooking fruit trees and the open space trail. The living room has a contemporary fireplace with a gorgeous tile surround & opens to a huge back patio. Imagine enjoying sunsets around the fire pit under the new jaw dropping pergola! The backyard has 180 degree views, with raised garden beds & a variety of fruit trees. This home is a gardener's dream! The exquisite main floor primary suite has floor to ceiling windows, automated blinds & a private covered patio. The spacious spa-worthy ensuite bathroom with soaking tub & walk in closet will leave you swooning. A bank of windows in the new mudroom/laundry room looks out over the back yard & has an abundance of counter space & storage plus a utility sink. Work from home in the office with a soaring ceiling & custom built-ins. Head upstairs to the loft, 2 more bedrooms, a full bath & an additional primary suite with staggering views. The basement boasts a living room, workout room, another large bright bedroom & a 3/4 bathroom. New solar panels power the entire house. From the siding, roof & landscaping outside to the electric AC, furnace, & water heater inside - everything on this two thirds of an acre lot is new. Don't miss the virtual tours!
- Type:
- Single Family
- Sq.Ft.:
- 1,157
- Status:
- Active
- Beds:
- 3
- Lot size:
- 0.2 Acres
- Year built:
- 1908
- Baths:
- 1.00
- MLS#:
- 6431085
- Subdivision:
- Vernon Gardens
ADDITIONAL INFORMATION
Charming Fix & Flip Opportunity in Golden – Your Dream Project Awaits! ?? Location, Potential, and Charm! ?? Step into a piece of Golden’s history with this delightful corner lot home that has been cherished by the same family for over a century. This diamond in the rough features 3 spacious bedrooms and 1 bathroom, offering a fantastic floor plan that is just waiting for your creative touch. Imagine the possibilities with the expansive parcel and high ceilings in the crawlspace that can easily be transformed into a stunning basement, adding even more value to this already promising property. Whether you’re an experienced investor or a passionate DIY enthusiast, this is your chance to make your mark in one of Colorado’s most sought-after locations. Highlights: Prime Corner Lot with abundant natural light and outdoor space High Ceilings – Perfect for creating a beautiful basement retreat Close proximity to scenic trails, vibrant dining, and cultural hotspots Quick access to the Flat Irons Mall and breathtaking mountain views Embrace the Golden lifestyle with endless recreational opportunities at your doorstep! This is a rare chance to revitalize a historic home while enjoying all the benefits of modern living. This property is being sold as-is, allowing you to bring your vision to life without restrictions. Don’t let this remarkable opportunity slip away – schedule your private tour today and start planning your dream renovation. Your future in Golden starts here, and the possibilities are limitless! 3D Zillow Tour - https://www.zillow.com/view-imx/cf9a1c95-497f-44e8-a0ae-698a3251fbb8?setAttribution=mls&wl=true&initialViewType=pano&utm_source=dashboard
$1,900,000
612 Joseph Circle Golden, CO 80403
- Type:
- Single Family
- Sq.Ft.:
- 4,690
- Status:
- Active
- Beds:
- 4
- Lot size:
- 0.2 Acres
- Year built:
- 2008
- Baths:
- 5.00
- MLS#:
- 4429696
- Subdivision:
- Canyon View
ADDITIONAL INFORMATION
The Seller is offering Buyer a 2/1 loan rate buydown which lowers P&I payments 2% the first year, 1% year two, adjusting to the full rate in year 3. Nestled in the foothills of Golden, this stunning property has high quality and unique features inside and out, and incredible views! A massive entertaining space was created on the lower level with a 17 ft bar, gorgeous woodwork and a stained concrete floor. Outside are plenty of gathering options with a full-sized pizza oven and hot tub. There are several outdoor patios to enjoy including a pergola with vines, fire pit, water feature, dining and a secluded three-sided porch. The low-maintenance yard has trees for privacy including fruit trees and raised garden beds. The entire main floor has gorgeous wide plank oak floors. The magnificent kitchen is updated with a white quartz waterfall countertop and contrasting cabinets. It opens to the family room with vaulted ceilings and large wooden beams. Many windows offer a great view of North Table Mountain. There is a bedroom with a bathroom on the main floor. In addition, there is an extra room that can be used as a den, office or sitting room. It is bright with a vaulted ceiling and fireplace. The house backs up to green space with a creek. There is a playground adjacent to the neighborhood and walking path leading to downtown Golden (1.5 mi)! Hiking and mountain biking are out your back door!
$1,550,000
5311 Juniper Court Golden, CO 80403
- Type:
- Single Family
- Sq.Ft.:
- 4,603
- Status:
- Active
- Beds:
- 6
- Lot size:
- 0.33 Acres
- Year built:
- 2005
- Baths:
- 5.00
- MLS#:
- 5334330
- Subdivision:
- Juniper Ridge
ADDITIONAL INFORMATION
Welcome to this stunning custom-built home in Juniper Ridge, boasting over 4,600sf of meticulously designed & finished living space. From the initial conception to the final construction, every detail was thoughtfully crafted. The main floor features solid oak wood flrs that extend through the main floor. The gourmet kitchen is a chef's dream, complete w/a large island, breakfast bar, & an in-kitchen eating area. It is adorned with granite counters & high-quality stainless steel appliances, including a gas stove, ample cabinet & counter space & provides easy access to the expansive back deck. The kitchen seamlessly flows into the family room, w/a soaring 2-story ceiling. The main floor also includes a luxurious primary bedroom w/a 5-piece en suite bath & pvt access to the deck. Upstairs, you'll find a 2nd primary bedroom w/a full en suite bath, along w/ 2 additional bedrooms that share a full Jack-n-Jill bath. The basement is bright & inviting thanks to large daylight windows that let in plenty of natural light. The bsmt family room includes a 2nd gas fireplace, beautiful built-ins, a wet bar, & space for a pool table. There are 2 additional bedrms, perfect for a 2nd office, home gym, yoga studio, or any other passion you may have. High-quality, luxury LVP flooring. The backyard is perfectly sized & features a 24’x12’ deck plus additional patio, ideal for both large & small outdoor gatherings. The lush landscaping also include productive fruit trees, grape vines & a strawberry patch. Shed for additional storage. The massive 1,000+ sf garage includes a 10.5-foot-high door & a 47-foot bay, making it perfect for storing an RV, boat, toys, tools, or anything else you need. Convienent hot & cold running water. Additional recent upgrades include a Halo 5 water purification for whole home water purification ($8k). New high-end HVAC variable speed air handler & high Seer compression unit w/upgraded air purification system- HEPA air filter & UV air sterilization. ($40k).
- Type:
- Single Family
- Sq.Ft.:
- 1,080
- Status:
- Active
- Beds:
- 2
- Lot size:
- 0.17 Acres
- Year built:
- 1997
- Baths:
- 2.00
- MLS#:
- 8573736
- Subdivision:
- Wondervu
ADDITIONAL INFORMATION
Price improvement just in time for the Holidays! Wonderful Mountain Retreat in Coal Creek Canyon. Discover the perfect blend of comfort and nature in this beautifully updated ranch-style home located in the serene Wondervu community. This inviting mountain home features 2 bedrooms and 2 bathrooms, offering a cozy yet spacious living experience. Step into the spacious family room, where a woodburning stove provides warmth and ambiance. The adjacent flex/bonus room is ideal for an office or additional living space, seamlessly connected to the family room. The large kitchen, complete withan eat-in dining area, boasts ample counter and cabinet space, with all appliances included for your convenience. The utility/laundry room is strategically placed near the back entrance, ensuring easy access. The main bedroom offers a private sanctuary with an en-suite bathroom, walk-in closet, and ceiling fan. A secondary bedroom and full bath complete the living quarters. Relax and unwind on the generous front deck, perfect for enjoying breathtaking evening sunsets. The large unfinished basement, accessible from outside, provides endless possibilities for a recreation room, storage, or both. Embrace the Colorado mountain lifestyle with nearby amenitis such as the Wondervu Cafe, a local coffee shop, and a gas station. Outdoor enthusiasts will appreciate the proximity to Gross Reservoir. Skiers will enjoy Eldora ski area is close by! Dont miss your chance to own this delightful mountain home. Schedule a showing today and experience the tranquility and charm of Coal Creek Canyon!
$2,200,000
2416 Fossil Trace Drive Golden, CO 80401
- Type:
- Single Family
- Sq.Ft.:
- 4,658
- Status:
- Active
- Beds:
- 5
- Lot size:
- 0.27 Acres
- Year built:
- 2005
- Baths:
- 5.00
- MLS#:
- 6602032
- Subdivision:
- Parfet Sub Flg
ADDITIONAL INFORMATION
Custom Golden home on the 15th fairway of the Fossil Trace Golf Course. This 5 bedroom/5 bath home is the perfect balance of privacy, views and an easy walk to Fossil Trace, downtown Golden and paved walking and biking trails. Enjoy a view of Lookout Mountain from the kitchen while enjoying the stainless appliances, a large Viking gas range, cherry cabinets, slab granite countertops, sub-zero appliances, eat-in kitchen and a butler’s pantry. Notice the cherry wood flooring throughout the main level as well. The living room has stellar backyard and foothill views, a cozy fireplace and has access to a private office. The primary bedroom on the main floor has private patio access, a large bathroom with double sinks + walk-in shower and soaking tub, tile floors throughout and a spacious walk-in closet. There are 2 bedrooms upstairs, each with their own private bathroom. One bedroom has a balcony overlooking the foothills and the golf course. The finished basement has a large Rec room with engineered wood floors, and ample storage space, plus 2 bedrooms with a 3/4 bathroom with 9ft ceilings throughout. The oversized heated garage has coated floors, extra storage/workshop space. Private backyard with multiple areas to gather and relax while you gaze at the foothills and watch the golfers pass by. A golf course property in Golden is extremely rare ~ seize this opportunity while it lasts! Type in 2416 Fossil Trace Dr into youtube for a video tour. Property recently appraised at 2.25 million.
$799,999
17215 W 15th Place Golden, CO 80401
- Type:
- Single Family
- Sq.Ft.:
- 2,148
- Status:
- Active
- Beds:
- 3
- Lot size:
- 0.21 Acres
- Year built:
- 1970
- Baths:
- 3.00
- MLS#:
- 9289388
- Subdivision:
- Southridge
ADDITIONAL INFORMATION
Highly desirable Golden location in the Southridge neighborhood. This 3 bed, 3 bath + office home is just minutes from hiking and biking trails on South Table mountain, golf at Fossil Trace, shopping and retail along S Golden Rd and the vibrant downtown in Golden. When it's time to head into the mountains, Boulder or Denver, there's quick access to I70, I470, Hwy 6 and Hwy 93. As you steep inside this spacious multi level home, you'll find 3 beds, 3 baths, an office and a very efficient layout with air conditioned comfort. The private, fully fenced backyard with an expansive covered patio is one of the largest in the neighborhood. In addition, the R1 zoning in this neighborhood has permitted uses for STR and ADU opportunities. The City of Golden is entering its next phase of development with the Clayworks project - a 12.4 acre site in downtown Golden that will feature 1.2 million square feet of new office, residential, hotel and retail space. Don't miss this opportunity call Golden your home!
$6,000,000
5565 Mcintyre Street Golden, CO 80403
- Type:
- Single Family
- Sq.Ft.:
- 2,173
- Status:
- Active
- Beds:
- 4
- Lot size:
- 10.2 Acres
- Year built:
- 1924
- Baths:
- 5.00
- MLS#:
- 9962120
- Subdivision:
- Jefferson County
ADDITIONAL INFORMATION
On a main thoroughfare, McIntyre Street offers easy access across Arvada and northern Jefferson County. 446,347 land square feet for $13.44 / sq ft. ZONED AG, comes with two older homes, commercial well, and city services. There is an easement on the north side of the property. Current zoning allows for several uses, or the purchaser may choose to rezone to highest and best use. About five miles to downtown Golden, Jefferson County Government, Colorado School of Mines, and much more. Acreage like this is getting hard to find.
$2,265,000
1215 N Ford Street Golden, CO 80403
- Type:
- Single Family
- Sq.Ft.:
- 3,867
- Status:
- Active
- Beds:
- 5
- Lot size:
- 0.2 Acres
- Year built:
- 2024
- Baths:
- 5.00
- MLS#:
- 7621456
- Subdivision:
- Mesa Meadows
ADDITIONAL INFORMATION
Framed by the breathtaking views of North Table Mountain, this stunning new construction home at 1215 N Ford Street is thoughtfully designed to blend style and function. Conveniently located near downtown Golden, parks, shops, restaurants, and trails, this residence offers easy access to an active lifestyle. The main level boasts a spacious eat-in kitchen complete with elegant walnut cabinetry, quartz countertops, and a walk-in pantry, creating a perfect culinary hub. Flowing from the kitchen, the living room features a sleek porcelain tiled fireplace and opens directly to the covered patio for seamless indoor-outdoor living. Adjacent is the formal dining room, where sliding glass doors provide direct access to the patio. A main-level office provides an inspiring workspace. The family room welcomes guests with large windows that bathe the space in natural light, enhancing the bright and airy atmosphere. Practicality meets elegance in the mudroom, which connects to the attached 3-car garage, along with a main floor powder bath. Upstairs, the primary suite serves as a true sanctuary with vaulted ceilings, an en-suite bath, and private deck access. The spa-like primary bathroom is designed with luxury in mind, offering dual sinks, a soaking tub, a standing shower, and a walk-in closet. The upper level also features three additional bedrooms, two bathrooms, and a versatile loft space perfect for use as a secondary office, lounge, or playroom. The basement caters to entertainment and relaxation, with a bonus room that doubles as a secondary living area. It also includes an additional bedroom with a walk-in closet and full bath, creating a private suite-like environment. Every room throughout this home is meticulously finished with high-end details, offering both luxury and comfort. With an easy commute to Denver, Boulder, and Colorado’s premier ski areas, this home perfectly combines lifestyle, convenience, and elegance.
- Type:
- Condo
- Sq.Ft.:
- 732
- Status:
- Active
- Beds:
- 2
- Year built:
- 1973
- Baths:
- 1.00
- MLS#:
- 8536315
- Subdivision:
- Golden Pines
ADDITIONAL INFORMATION
This beautifully updated garden level condo is perfectly situated for the active Colorado lifestyle. Located just minutes from the Colorado School of Mines campus and downtown Golden, you’ll find yourself a short walk away from a variety of bars, breweries, and restaurants. For outdoor enthusiasts, the South Table Mountain trailhead is only a 7-minute bike ride away, with quick access to hiking, skiing, tubing, and rafting in the stunning nearby mountains. Step inside to an inviting, recently remodeled open floor plan featuring newer laminate flooring that enhances the airy feel of the space. The contemporary kitchen boasts sleek stainless steel appliances, sophisticated wood cabinetry, and under-cabinet lighting—upgrades rarely found at this price point. Unwind in the freshly remodeled bathroom, complete with a dual sink granite vanity and elegant contemporary tile. Conveniently located adjacent to the laundry room, this unit also includes a dedicated storage area. Enjoy the ease of garden-level living with lush outdoor spaces just steps away. Don’t miss this perfect blend of modern amenities and charm in the heart of Golden.
- Type:
- Single Family
- Sq.Ft.:
- 1,604
- Status:
- Active
- Beds:
- 3
- Lot size:
- 0.11 Acres
- Year built:
- 1983
- Baths:
- 2.00
- MLS#:
- 7961136
- Subdivision:
- Applewood Grove
ADDITIONAL INFORMATION
No HOA! Wonderful Opportunity in Applewood Grove, Unincorporated Jefferson County! Welcome to this delightful 3-bedroom, 2-bathroom home, beautifully set on a landscaped corner lot in Applewood Grove. This end-unit townhouse feels like a single-family home, featuring a lush grassy front and side yard perfect for relaxation—without the hassle of an HOA. Inside, the vaulted living room is bright and welcoming, with natural light streaming in through large windows and a skylight. This home includes a spacious 2-car attached garage, a fenced backyard for privacy and entertaining, and a versatile top-floor space for extra storage. The location couldn’t be better, with easy access to I-70, 6th Ave, Golden, Downtown Denver, and the mountains—perfect for enjoying both city amenities and the great outdoors. With recent 2023 upgrades, including a new front deck, high-efficiency boiler with copper piping, tankless water heater, and an extended sewer line, this home is thoughtfully prepared for modern comfort. Inside, you’ll find generously sized bedrooms, updated bathrooms, and a dedicated laundry room with machines included. The wood-burning fireplace adds cozy warmth and charm to the living area. Move-in ready with room for your personal touches, this home is a wonderful opportunity to make it uniquely yours.
- Type:
- Condo
- Sq.Ft.:
- 1,231
- Status:
- Active
- Beds:
- 2
- Lot size:
- 0.13 Acres
- Year built:
- 1994
- Baths:
- 2.00
- MLS#:
- 5533676
- Subdivision:
- Genesee
ADDITIONAL INFORMATION
Immediately available. Genesee is one of the premier communities in the foothills of the Rockies. Located only minutes above the iconic town of Golden, Colorado, the vibrant Denver metropolitan area, Colorado School of Mines and the renowned Red Rocks amphitheater. It also provides a head start to the vast mountain playgrounds to the west. Genesee Village is an affordable entry into this exclusive development, offering some of the most extensive recreational opportunities, you’ll find anywhere, just out your back door. You’ll be spoiled by the “lock and leave” or “stay and play’ lifestyle. Visit https://geneseefoundation.org to appreciate the perks of living here. This 2 bedroom, 2 bath, ground level condo’s covered deck overlooks the stream and lush grounds that grace the complex. Attached, assigned indoor parking and storage keep you warm and dry coming and going. Fresh paint, new carpet, and immediate availability make this a home that you will want to see soon. Close and be home before the golden leaves of fall have given way to the sparkling snows of winter. Then you can nestle in front of your fireplace for the holidays.
$1,295,000
25853 Mount Vernon Road Golden, CO 80401
- Type:
- Single Family
- Sq.Ft.:
- 3,360
- Status:
- Active
- Beds:
- 3
- Lot size:
- 2.26 Acres
- Year built:
- 1955
- Baths:
- 3.00
- MLS#:
- 6029963
- Subdivision:
- Mount Vernon
ADDITIONAL INFORMATION
MOUNTAIN AND CITY VIEWS! A rare opportunity to enjoy breathtaking views of Mt. Blue Sky and the City. Located in the exclusive Mount Vernon community, this home offers a perfect blend of mountain tranquility and city convenience located just 25 minutes from downtown Denver. The living room boasts 180-degree views stretching from the city to Mt Blue Sky, while a cozy fireplace, beamed ceiling and wood floors add warmth and charm to the space. The recently renovated kitchen features custom cabinetry, stone countertops, a gas range, and a sitting area. The formal dining room also enjoys mountain views and opens to the patio, perfect for entertaining. The main-floor primary suite is a true retreat, offering sweeping city views, wood floors and a custom walk-in closet. The primary bathroom includes a freestanding soaking tub, a walk-in shower, dual sinks, and plenty of storage. The expansive lower-level walkout family room features a rock fireplace and 180-degree views. The lower level features two additional bedrooms, a full bath, plus a bonus room that would make a great office, workout room, or potential fourth bedroom. The expansive private patio is perfect for taking in the stunning mountain views. Mount Vernon is more than just a place to live—it’s a way of life that’s truly one-of-a-kind. With vast open spaces, hiking trails, and abundant wildlife. What also sets Mount Vernon apart is its deep sense of community. As a homeowner, you’re not just a resident— you become part of the Metro District, a tight-knit group that works together to preserve this special place. The Mount Vernon Canyon Club is at the heart of it, where residents enjoy fine dining, a clubhouse, a pool, tennis courts, and horse facilities. Ralston Elementary is also conveniently located at the edge of the neighborhood. The HOA Fee of $493 includes a Social Membership. Additional membership packages, including aquatic, racquet, sports and community horse facilities, are available for an extra fee.
$800,000
25558 Aspen Way Golden, CO 80401
- Type:
- Single Family
- Sq.Ft.:
- 1,802
- Status:
- Active
- Beds:
- 4
- Lot size:
- 0.63 Acres
- Year built:
- 1953
- Baths:
- 2.00
- MLS#:
- 4773171
- Subdivision:
- Mount Vernon Club Place
ADDITIONAL INFORMATION
Nestled within the Mount Vernon Canyon Club, this home provides access to exclusive community amenities, including a clubhouse, swimming pool, tennis courts, fitness area, horse stables, and hiking trails. This property offers a unique opportunity to own a home in one of Golden’s most desirable communities, combining serene mountain living with convenient access to urban amenities. This spacious home features 4 bedrooms and 2 bathrooms and a open floor plan. This mountain home boasts hardwood floors, a showcase fireplace in the family room, and large windows inviting natural light and showcasing the scenic views. While the home is well-maintained, it offers a fantastic opportunity for updates and customization to suit your personal style. The kitchen, while functional, presents a great opportunity for renovation, allowing you to create a gourmet space tailored to your needs. The primary suite serves as a comfortable retreat with an en-suite bathroom. The expansive yard provides plenty of space for outdoor activities, gardening, or simply enjoying the peaceful environment. Schedule a showing today to experience this exceptional property firsthand! The new owner must purchase a one-time proprietary club membership. Mount Vernon has a great informative website on the community and membership opportunities, www.MountVernonCC.com. Included in sale is adjacent land parcel #028917 with legal description: SECTION 12 TOWNSHIP 04 RANG E 71 QTR SW SUBDIVISIONCD 535 400 SUBDIVISIONNAME MOUNT V ERNON CLUB PLACE BLOCK 00I LOT 0110 SIZE: 1625 TRACT 00A V ALUE: .037 SECTION 12 TOWNSHI P 04 RANGE 71 QTR SW SUBDIVI SIONCD 535400 SUBDIVISIONNAM E MOUNT VERNON CLUB PLACE BLOCK 00I LOT 0111 SIZE: 2043 T RACT 00A VALUE: .047 SECTION 12 TOWNSHIP 04 RANGE 71 QTR SW SUBDIVISIONCD 535400 SUBD IVISIONNAME MOUNT VERNON C LUB PLACE BLOCK 00I LOT 0112 SIZE: 1912 TRACT VALUE: .044.
$735,000
1121 Rogers Street Golden, CO 80401
- Type:
- Single Family
- Sq.Ft.:
- 1,624
- Status:
- Active
- Beds:
- 4
- Lot size:
- 0.25 Acres
- Year built:
- 1958
- Baths:
- 2.00
- MLS#:
- 1965757
- Subdivision:
- West Pleasant View
ADDITIONAL INFORMATION
DUPLEX available! This is a fantastic opportunity to own a side-by-side duplex in Golden! Each side includes 2 bedrooms and 1 bathroom. Property includes a fenced yard and shed on each side as well as separate off street parking spots for each side. There is no HOA and the home is in a great location. Near I-70, Colorado School of Mines, and Red Rocks Community College. Don't miss your chance to take a look at this awesome investment property.
- Type:
- Single Family
- Sq.Ft.:
- 1,728
- Status:
- Active
- Beds:
- 4
- Lot size:
- 0.18 Acres
- Year built:
- 1971
- Baths:
- 2.00
- MLS#:
- 4718610
- Subdivision:
- Apple Meadows
ADDITIONAL INFORMATION
Nestled on the north side of Table Mountain in Apple Meadows, this ranch-style home with finished basement, and 576 sq foot detached 2-car garage with workshop & 220v, is ready for a new owner to call Home. This neighborhood boasts views of the Table Mountain and the Foothills for days. Not only is North West Arvada, with restaurants, shops and services galore a quick drive away, the home is also minutes from Downtown Golden, and the local shops, unique restaurtants and entertainment at the Buffalo Rose. The Entrance to Black Hawk Canyon, Highway 58, 6th Ave and Highway 93 are also super close by. For the outdoor enthusiasts, Golden Gate Canyon is a short drive, and White Ranch Park, with hiking and camping, is due west a short jaunt. Boulder, and its eclectic dining and shopping is a 20-minute drive. Location! Location! Location! With No HOA, there is ample parking for an RV and other toys. New roof. New Water Heater. When the garage was built, the Electrical panel was updated, and a sub-panel was added to the oversized garage. The 4 bedroom, 1 3/4 bathroom home could use your personal touches, and is priced with that in mind. This is a must-see home for anyone looking to live in the city, and have a foothill vibe. Jefferson County school district, feeding into Golden High School as well. It will not last!
$370,000
80 Outlook Drive Golden, CO 80403
- Type:
- Single Family
- Sq.Ft.:
- 864
- Status:
- Active
- Beds:
- 1
- Lot size:
- 0.39 Acres
- Year built:
- 1920
- Baths:
- 1.00
- MLS#:
- 9762947
- Subdivision:
- Coal Creek Canyon
ADDITIONAL INFORMATION
Colorado Mountain Cabin tucked off the beaten path with super easy access. This charming cabin nestled among aspen has Continental Divide views. Signal Rock is just steps away. Charming stone paths guide you through lovley rock gardens where you can connect with nature. Living room features vaulted and beamed ceilings and a cozy gas fireplace surrounded by river rock. Work from home with high speed fiber optic internet. The loft is a comfortable space for overnight guests. You will love outdoor living on the deck where you can take coffee in the morning listening to the forest come alive and unwind later watching breathtaking sunsets, then gaze at the night sky filled with stars that seem touchable. Full bath has a composting toilet. Enjoy this wonderful cabin for full time living or a special retreat. 25 minutes to Boulder and Golden. 35 minutes to Eldora Mtn Ski Resort. 20 mins to Ned and Golden Gate Canyon State Park. Come on up and live where you play.
$985,000
30452 Hollings Way Golden, CO 80403
- Type:
- Single Family
- Sq.Ft.:
- 3,959
- Status:
- Active
- Beds:
- 3
- Lot size:
- 10.49 Acres
- Year built:
- 1978
- Baths:
- 4.00
- MLS#:
- 1500705
- Subdivision:
- Crescent Park
ADDITIONAL INFORMATION
Welcome to your mountain chalet, set on 10.49 acres of private land with breathtaking views of the Continental Divide and lush forests. This spacious home features an open floor plan with 30-foot cathedral ceilings, a rock fireplace, and a wood-burning stove, creating a cozy, rustic atmosphere. Enjoy outdoor living on three large decks, or relax in the bright sunroom with panoramic views.The home includes three bedrooms, four baths, and a four-car tandem garage, offering plenty of space. The walkout lower level provides flexibility for an in-law suite, office, or recreation area. Hardwood floors and tile run throughout the home.Conveniently located on county-plowed roads, you're just minutes from the town center of Coal Creek for essentials, and a mere 20 minutes from Boulder for shopping, dining, and entertainment. Some of Colorado's best outdoor attractions are right in your backyard, including Eldorado Canyon State Park, Walker Ranch, and Golden Gate Canyon State Park. For winter fun, Eldora Ski Resort and Nederland are only 20 minutes away.This home is the perfect close-in mountain escape offering tranquility, space, and access to nature-don't miss the opportunity to make it yours! Buyer to verify all measurements.
- Type:
- Single Family
- Sq.Ft.:
- 2,125
- Status:
- Active
- Beds:
- 3
- Lot size:
- 1.1 Acres
- Year built:
- 1954
- Baths:
- 2.00
- MLS#:
- 2765981
- Subdivision:
- Blue Mountain View
ADDITIONAL INFORMATION
Discover Your Mountain Oasis! Escape to the serene foothills of Golden, where breathtaking mountain views and outdoor adventures await at The Lazy Bear Lodge. This stunning property offers not only peace and tranquility but also a prime location with easy access to Boulder, Golden, Arvada, and Nederland. Airbnb & VRBO Investors, Take Note! This turnkey opportunity is perfect for short-term rental success. All furniture and hosting essentials can be included, making it ready to generate income from day one. Located in unincorporated Jefferson County, this property allows you to bypass the strict STR regulations of Golden. With a simple permit process (thanks to the 1.09 acre lot), you can legally operate a profitable vacation rental. Proven Income Potential: This home is one of Coal Creek Canyon’s top vacation spots, with an impressive gross revenue averaging $75,000+ annually over the past few years. Whether you’re seeking a solid cash flow opportunity or a mountain retreat that practically pays for itself, this property is worth your attention. Key Upgrades for Peace of Mind: Recent improvements ensure your investment is secure and compliant with Jefferson County’s short-term rental requirements. In 2021, the roof was replaced, and significant fire safety updates were made, including the removal of over 30 trees, the addition of a concrete staircase and railing, and fireproofing measures. A newer furnace and hot water heater provide added comfort and reliability. Your Ideal Mountain Retreat: This home is designed for peaceful living, whether you’re here full-time or sharing it with guests. With everything already in place for a successful rental or a quiet, everyday escape, this property is truly a gem in the heart of nature.
- Type:
- Condo
- Sq.Ft.:
- 600
- Status:
- Active
- Beds:
- 1
- Year built:
- 1974
- Baths:
- 1.00
- MLS#:
- 4760430
- Subdivision:
- Golden Ridge
ADDITIONAL INFORMATION
This stunning 1 bedroom, 1 bath condo is perfectly situated near the School of Mines and all the vibrant amenities that the Golden community has to offer. Step inside to find a meticulously updated space with modern touches throughout. The condo features updated plumbing, light fixtures, electrical panel, and flooring, with the popcorn ceiling removed for a sleek, contemporary look. The kitchen remodel includes newer high-end appliances, a stylish backsplash, a large modern sink, and cabinetry. The in-unit washer and dryer are a unique feature for added convenience. The beautifully remodeled bathroom includes a Vent Fan with LED lighting and Vyv Antimicrobial Virus Killing* Light. The bedroom offers two closets with built in storage, while the open living area flows seamlessly to a covered balcony. Here, you can enjoy stunning westfacing mountain views and ample storage in the awesome closet. With public transportation close by, convenience is at your doorstep. Additional features include a dedicated parking spot and access to fantastic community amenities. The complex offers an indoor/outdoor pool, clubhouse, fitness center, sauna, hot tub, beautifully maintained grounds, a private seasonal lake, and a volleyball court. The HOA fee covers trash, water, sewer, heat, snow removal, and grounds, building, and property maintenance. Don't miss the opportunity to own this beautifully updated condo in a prime Golden location. Experience the best of Golden living with modern comforts and incredible community amenities. Schedule your showing today!
$2,250,000
22419 Springflower Drive Golden, CO 80401
- Type:
- Single Family
- Sq.Ft.:
- 6,125
- Status:
- Active
- Beds:
- 5
- Lot size:
- 1.06 Acres
- Year built:
- 2001
- Baths:
- 5.00
- MLS#:
- 8668024
- Subdivision:
- Riva Chase
ADDITIONAL INFORMATION
Come see this spacious and exceptionally well maintained 5 bedroom, 5 bath luxury home in Riva Chase. Complete with flagstone patios, hot tub and walkout basement, this home sits on over an acre of pine trees and peaceful beauty. With irrigated stone tiered flower beds and custom lighting, this is your escape from the city. The main level entry, with an inviting spiral staircase, complements 20-foot ceilings and an open floor plan. The homes large windows and light filled interior, presents a private office, dining area, large kitchen with island, separate pantry and an open and inviting family room. Entertaining for special events and holiday gatherings is a simple decision with the main level and basement family areas. Don’t miss the double convection microwave oven and KitchenAid range. On the upper level, you'll find a private, primary suite with sitting area, fireplace, wet bar and large designer his and hers closets. The second level is complemented with two additional bedrooms and ensuite baths. The walk-out basement level provides multiple storage closets, two private and well-appointed bedrooms with a shared bath, fireplace, workshop, work-out room, family room with a media center, movie projector and remote-controlled screen. There's a stamped concrete hot tub foundation near the walk-out access and Trex decking with Dry B Low system. Oversized three-car garage, with additional storage options, can help keep your weekend toys organized and available. Hiking and biking are at your doorstep or a short drive away. 20 minutes to Downtown Denver, 25 minutes to Cherry Creek, 1 hour to world class skiing or DIA. *See attachments for additional features and upgrades.
$575,000
11957 Brook Road Golden, CO 80403
- Type:
- Single Family
- Sq.Ft.:
- 2,332
- Status:
- Active
- Beds:
- 4
- Lot size:
- 2.15 Acres
- Year built:
- 1966
- Baths:
- 3.00
- MLS#:
- IR1018911
- Subdivision:
- Brook Ridge
ADDITIONAL INFORMATION
Nestled in Coal Creek Canyon, Colorado amidst towering spruce and aspen trees this mountain home offers 4 bedrooms / 3 bathrooms, plus an office at an incredible value! Privately set on 2.15 acres, this 2 story home is ready for your vision in this prime location within a short commute to the metro area but a world away from the hustle & bustle of city life. Enter into this spacious floor plan that greets you with beamed & vaulted ceilings and an oversized living room featuring a cozy woodstove insert and numerous windows that capture aspens in this serene setting. A huge country-style kitchen with ample counter and cabinet space has an eat-in dining area and includes a pellet stove that provides extra warmth & ambiance. The separate dining room adjacent to the kitchen can also double as a main level office with a 1/2 bath and laundry room conveniently located just around the corner. Spend time in the huge bonus workroom located just off the kitchen that could be improved to make a separate family room or use it as originally purposed: a work room with plenty of space for tools and projects. Upstairs find 4 bedrooms, a dedicated office and a full guest bathroom. Also on this level, the primary bedroom has an ensuite 3/4 bath, plus 2 large closets. Great peace of mind with a boiler system that is only 4 years old and a newer water heater. There is a 10x12 shed that can store all your outdoor gear with a level parking area. Located only 19 miles from Golden or Boulder on mostly all paved roads, this peaceful mountain sanctuary is just a short commute away from all the conveniences of city life. House needs some updates & TLC, but is very comfortable living in its present condition. Estate sale, sold 'as-is'. Furniture & snowblower are negotiable.
- Type:
- Condo
- Sq.Ft.:
- 604
- Status:
- Active
- Beds:
- 1
- Year built:
- 1973
- Baths:
- 1.00
- MLS#:
- 3071587
- Subdivision:
- Golden Pines
ADDITIONAL INFORMATION
Clean ready to move in home in a great location! Minutes to The Colorado School of Mines, Downtown Golden, The base of Lookout Mountain, Shopping, Restaurants and so much more! Open floor plan with a spacious living area and dining area. Reserved parking space, basketball courts, clubhouse and green space. Bike trails nearby, parks and schools. Great opportunity to live in Beautiful Golden Colorado!
$224,000
16359 W 10th W4 Ave Golden, CO 80401
- Type:
- Other
- Sq.Ft.:
- 604
- Status:
- Active
- Beds:
- 1
- Year built:
- 1973
- Baths:
- 1.00
- MLS#:
- 3071587
- Subdivision:
- Golden Pines
ADDITIONAL INFORMATION
Clean ready to move in home in a great location! Minutes to The Colorado School of Mines, Downtown Golden, The base of Lookout Mountain, Shopping, Restaurants and so much more! Open floor plan with a spacious living area and dining area. Reserved parking space, basketball courts, clubhouse and green space. Bike trails nearby, parks and schools. Great opportunity to live in Beautiful Golden Colorado!
Andrea Conner, Colorado License # ER.100067447, Xome Inc., License #EC100044283, [email protected], 844-400-9663, 750 State Highway 121 Bypass, Suite 100, Lewisville, TX 75067

Listings courtesy of REcolorado as distributed by MLS GRID. Based on information submitted to the MLS GRID as of {{last updated}}. All data is obtained from various sources and may not have been verified by broker or MLS GRID. Supplied Open House Information is subject to change without notice. All information should be independently reviewed and verified for accuracy. Properties may or may not be listed by the office/agent presenting the information. Properties displayed may be listed or sold by various participants in the MLS. The content relating to real estate for sale in this Web site comes in part from the Internet Data eXchange (“IDX”) program of METROLIST, INC., DBA RECOLORADO® Real estate listings held by brokers other than this broker are marked with the IDX Logo. This information is being provided for the consumers’ personal, non-commercial use and may not be used for any other purpose. All information subject to change and should be independently verified. © 2024 METROLIST, INC., DBA RECOLORADO® – All Rights Reserved Click Here to view Full REcolorado Disclaimer
| Listing information is provided exclusively for consumers' personal, non-commercial use and may not be used for any purpose other than to identify prospective properties consumers may be interested in purchasing. Information source: Information and Real Estate Services, LLC. Provided for limited non-commercial use only under IRES Rules. © Copyright IRES |
Golden Real Estate
The median home value in Golden, CO is $871,250. This is higher than the county median home value of $601,000. The national median home value is $338,100. The average price of homes sold in Golden, CO is $871,250. Approximately 56.49% of Golden homes are owned, compared to 39.61% rented, while 3.91% are vacant. Golden real estate listings include condos, townhomes, and single family homes for sale. Commercial properties are also available. If you see a property you’re interested in, contact a Golden real estate agent to arrange a tour today!
Golden, Colorado has a population of 20,041. Golden is more family-centric than the surrounding county with 37.58% of the households containing married families with children. The county average for households married with children is 31.13%.
The median household income in Golden, Colorado is $83,976. The median household income for the surrounding county is $93,933 compared to the national median of $69,021. The median age of people living in Golden is 34.7 years.
Golden Weather
The average high temperature in July is 85.1 degrees, with an average low temperature in January of 18.7 degrees. The average rainfall is approximately 18.7 inches per year, with 73.4 inches of snow per year.

