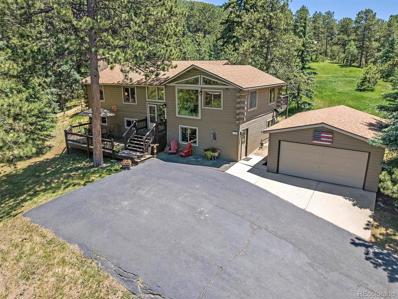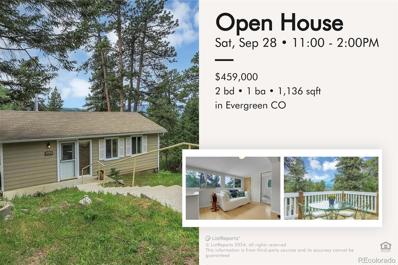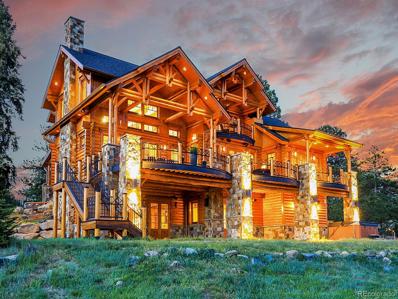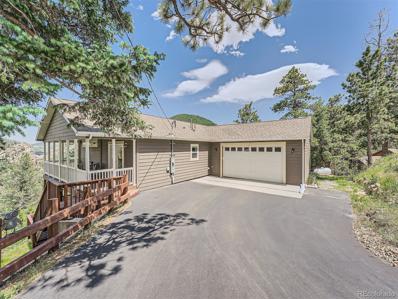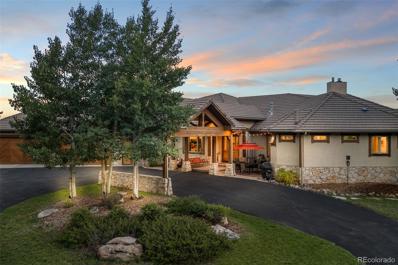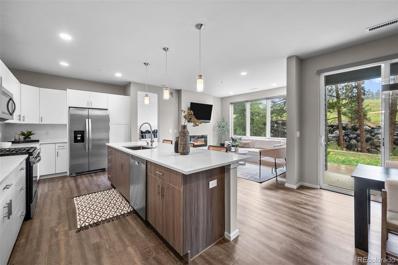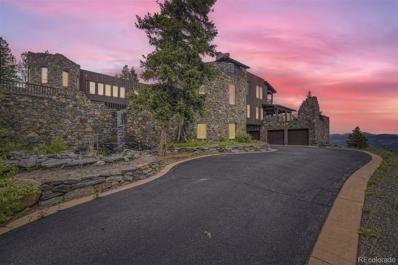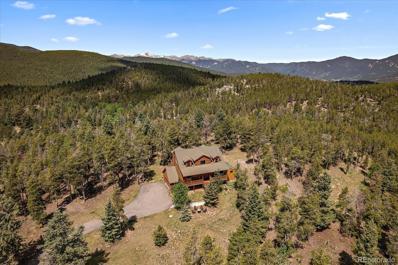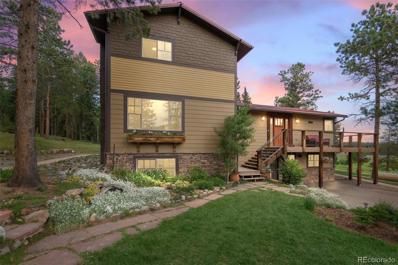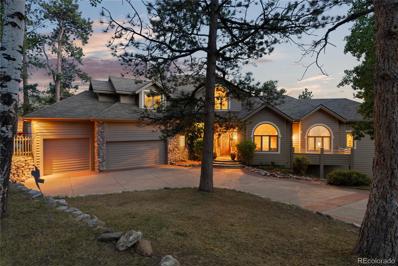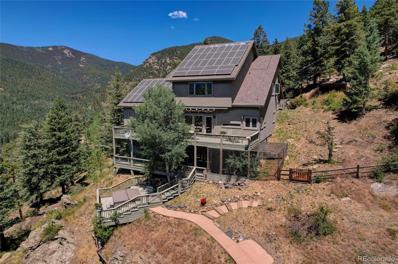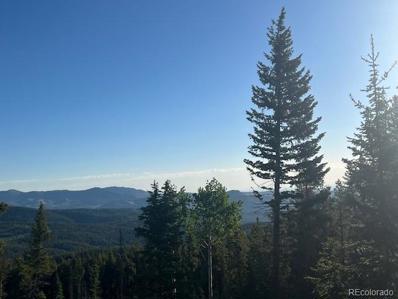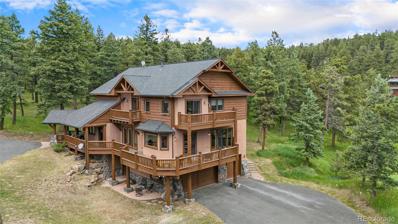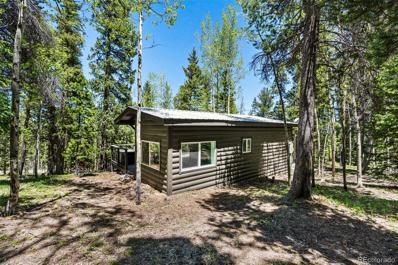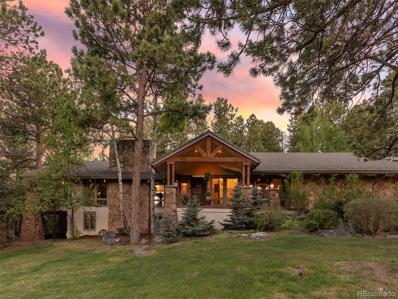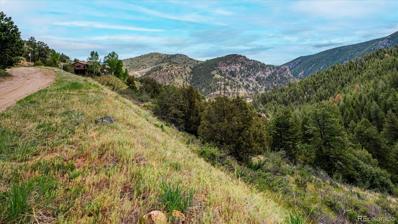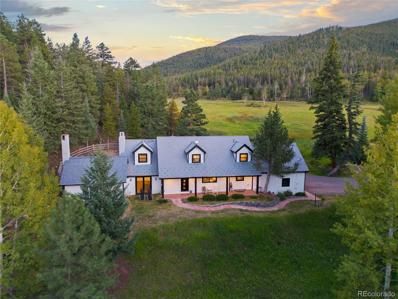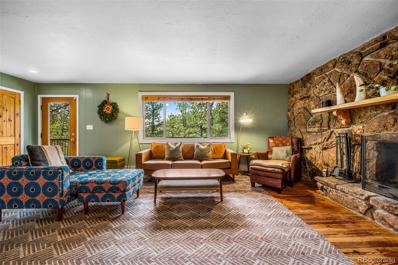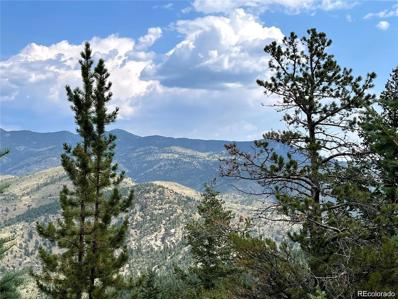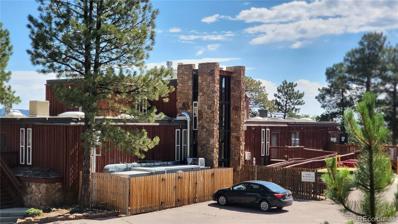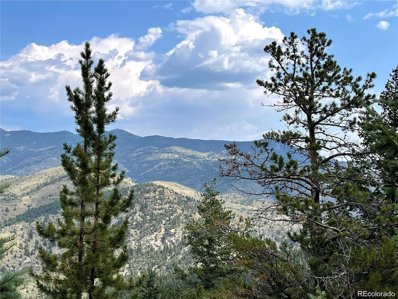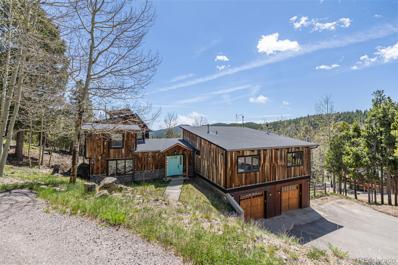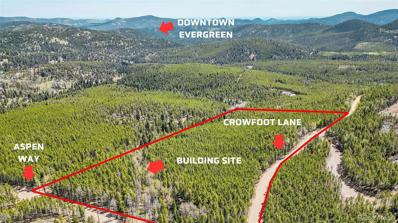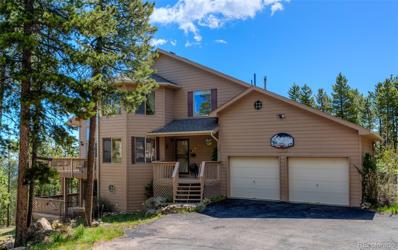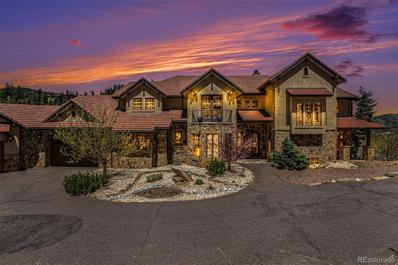Evergreen CO Homes for Rent
- Type:
- Single Family
- Sq.Ft.:
- 2,652
- Status:
- Active
- Beds:
- 4
- Lot size:
- 2 Acres
- Year built:
- 1978
- Baths:
- 2.00
- MLS#:
- 6029674
- Subdivision:
- Evergreen Meadows
ADDITIONAL INFORMATION
Perfectly placed on a gentle 2 acre lot,you will find this super charming D Log and Frame mountain contemporary. Located in sought after Evergreen Meadows. The welcoming front deck and porch lead the way. The main level features the living room with vaulted ceilings and large windows that fill this home with natural light and some pretty views too. The kitchen looks onto the living room with plenty of cabinet and counterspace, breakfast bar, dining area, chalked cabinets and composite sink. An updated full bath, bright bedroom and the spacious primary bedroom complete the main level. Walk out and relax or entertain on the back deck with bench seating and steps to the fenced area. The lower level has the family room with a cozy wood stove insert. Two more nice bedrooms and the second full bath. Plus a bonus room that makes the perfect office, work-out or studio room. On to the mudroom with cubbies and walk-out access. Other features include the insulated 2 car detached garage with 30amp service. (It's prewired for heat.) Big paved driveway with plenty of room to park. And a nice spot behind the detached garage to park an RV or trailer. Excellent location! All paved and county maintained roads. Less than 10 minutes to schools. Less than 15 minutes to Safeway, King Soopers, Starbucks, Staples, Restaurants, Evergreen Lake and historic downtown Evergreen! The same owners have loved and cared for this home for the last 24 years and it shows. This home has a great feel! You could easily add a 3rd bath on the main level. Laundry too. The Medium sales price in Evergreen Meadows is $1,031,375! Update for instant equity!
- Type:
- Single Family
- Sq.Ft.:
- 1,136
- Status:
- Active
- Beds:
- 2
- Lot size:
- 0.45 Acres
- Year built:
- 1924
- Baths:
- 1.00
- MLS#:
- 6870571
- Subdivision:
- Stanley Park
ADDITIONAL INFORMATION
Living in Evergreen is a lifestyle for the outdoor enthusiast. Welcome to 26049 Edelweiss Circle, a beautiful single-family home located in the serene community of Evergreen, CO. With 1,136 square feet of living space, just shy of half an acre, this property offers a comfortable and inviting atmosphere for you to call home. As you enter the home, you'll be greeted by a well-maintained interior featuring a combination of carpet and hardwood flooring. The bedroom is on the main floor along with a full bathroom. The kitchen with light hardwood flooring and light wood cabinetry with the dining area adjacent to the kitchen offer a comfortable eating space. The living room is the heart of the home, offering a comfortable space to relax and unwind. The hardwood floor, and large picture windows with beautiful mountain views creates a bright and airy ambiance, allowing for plenty of natural light to fill the space. The wood stove adds a touch of warmth and coziness, making it the perfect spot to gather. The lower level can be used as a bedroom, exercise room or a home office with an exterior door. Outside, you'll find a deck to enjoy the beautiful mountain views. There is a storage shed with a loft, and two parking spaces in the front of the home. Close to amenities in Evergreen, Bell Park, approximately 20 minutes to C470 & Hampden, approximately 45 minutes to Downtown Denver. Don't miss out on this wonderful opportunity to own a piece of paradise in Evergreen.
$3,500,000
29590 Buchanan Drive Evergreen, CO 80439
- Type:
- Single Family
- Sq.Ft.:
- 4,831
- Status:
- Active
- Beds:
- 4
- Lot size:
- 1.35 Acres
- Year built:
- 2010
- Baths:
- 4.00
- MLS#:
- 7422842
- Subdivision:
- Hiwan Hills
ADDITIONAL INFORMATION
Welcome to exceptional living in Hiwan Hills. This custom Honka log home, sourced from Finland, spans 4,831 sq.ft. and blends luxury with comfort and elegance. Built with Finnish wood logs, Rico Granite stone, and durable tile, it exudes classic log cabin charm and modern amenities. The warm entrance, adorned with Sebastian Rock slabs, reflects meticulous design. Inside, unique features like beamed ceilings, exposed trusses, Rico Granite, and polished Brazilian Cherry hardwood floors create a sophisticated atmosphere. The great room, with a 20-foot Rico Granite gas fireplace and expansive windows, offers stunning views of Mount Blue Sky and Evergreen Valley. The gourmet kitchen, equipped with two Wolf dual fuel ranges, Bosch dishwashers, a Wolf drawer microwave, a warming drawer, and SubZero wine storage, is a culinary haven. A butler’s pantry with a separate fridge and dishwasher ensures effortless entertaining. The house boasts two luxurious primary suites with custom walk-in closets, private ensuite baths, and personal balconies. Downstairs, the family room features a gas fireplace, wet bar, and lounge, ideal for socializing. Don’t forget the custom wine room with a 1,500-bottle capacity, featuring Mahogany wine racks and a cigar humidor. Enhanced with radiant heating, AC, and a central vacuum system, the home offers year-round comfort. 785 sq.ft. of TimberTech Earthwood decks provide ample space for outdoor enjoyment. The property includes a 4-car garage with finished storage cabinets, quartz countertops, and a storage room with built-ins, plus a 2-car detached garage with ceiling-mounted heaters. High-quality Nordic Pine windows and doors from Finland, featuring a traditional Nordic diagonal pattern, combine durability and style. Located minutes from I-70 and Evergreen Parkway, a short drive from Denver and mountain ski resorts, this home blends luxury, comfort, and breathtaking views. Don’t miss the chance to make this indulgent escape your new dream home.
- Type:
- Single Family
- Sq.Ft.:
- 3,120
- Status:
- Active
- Beds:
- 4
- Lot size:
- 2.06 Acres
- Year built:
- 2018
- Baths:
- 4.00
- MLS#:
- 7777447
- Subdivision:
- Saddleback Ridge Estates
ADDITIONAL INFORMATION
PRICED TO SELL! UNBEATABLE VALUE FOR THE SQ FOOTAGE & MIX OF POTENTIAL USES such as a HOUSE HACK (especially for mtn-loving roommates looking for easy access to skiing, biking, etc)! Pegasus park-n-ride coming nearby! This SPACIOUS hm offers an incredible 4,680sf of space (3 levels @ 1,560sf ea). 3,120sf finished (main+mid level), along with an add'l 1,560sf in the walkout! Entering the uppermost "main" level from the OS garage or the sunny driveway, it LIVES LIKE A 1-LEVEL FLOORPLAN! This top level offers 2 bedrms + an office/gym/guest rm. Primary suite includes a spacious ensuite bathrm w/dbl vanity & room for a free-standing tub! This level by itself offers an incredible 1-level home w/laundry, but there's more! The middle level w/tongue & groove comes fully-equipped as a separate apt (roommate rental history avail)! Perfect for a MULTI-GENERATION SUITE, teens/young adults, or add'l income w/ its own sep entrance from a private deck (interior lockoff stairway too) coming into a relaxing front rm offering french doors & windows to take in the view from this light-filled space! You'll also find an expansive great rm w/kitchen, walk-in pantry, dining, & everything you need included; inventory list is in Supplements. A stacked stone gas log fireplace w/blower provides add'l warmth & ambience! There's a bedrm, 2nd washer/dryer incl), & non-conforming 4th bedrm/bonus rm. Below this level is a full walkout bsmt w/half bath & utility sink. Add'l doors & windows can be added to really open up this space; already has elec subpanel! Main panel ready for EV charger! Situated on picturesque Saddleback Mtn, enjoy the beauty of nature w/ 2 shaded decks, each w/ stunning views & providing a perfect spot for watching wildlife! PAVED ROADS most of the way to this home which offers quick & easy access to I-70 even during winter months on county-maintained roads on the school bus route. Low Clear Creek Cty taxes! Low utilities! Elec avg $65/mo; propane $500/yr; $0 water/sewer!
$2,965,000
2040 Kerr Gulch Road Evergreen, CO 80439
- Type:
- Single Family
- Sq.Ft.:
- 7,584
- Status:
- Active
- Beds:
- 6
- Lot size:
- 10.13 Acres
- Year built:
- 2002
- Baths:
- 4.00
- MLS#:
- 7976087
- Subdivision:
- Kerr Gulch
ADDITIONAL INFORMATION
Experience this home first hand! Views along with easy access! Welcome to the exceptional residence at 2040 Kerr Gulch Road, where luxury meets privacy. As you pull through the front gate up the paved driveway to the porte-cochere, you'll feel the grandeur of this estate! Located in coveted Jefferson County of north Evergreen - this stunning 6-bedroom, 4-bathroom home spans an impressive 7,500+ square feet and is set on a picturesque 10.13-acre lot. With multiple entries and distinct living spaces, this property offers ultimate flexibility for extended families, shared living arrangements or anything you can imagine! Step inside and be greeted by the grand foyer, which sets the tone for the rest of this elegant home. Enjoy main floor living without compromising on convenience, privacy or space! High ceilings and abundant natural light flood the interior, enhancing the homes elegant design and accentuating its spaciousness. The thoughtful layout integrates living spaces, creating an ideal environment for both large gatherings as well as intimate groups. The spacious living room offers a stone fireplace, soaring ceilings and a wall of windows, perfect for relaxing on chilly evenings. A gourmet chef's kitchen is equipped with top-of-the-line appliances (Sub-zero, Thermador and Kitchen Aid), granite counter tops, and custom cabinetry. Six generously sized bedrooms are each designed with comfort and style in mind. The main floor primary suite is a true sanctuary, offering a luxurious en-suite bathroom and a deck with views of Mt. Blue Sky. The expansive grounds provide ample space for outdoor activities (hiking/biking/utv trails exist on property), gardening, or a rustic golf range. Located off of Kerr Gulch Road, this estate offers the perfect blend of seclusion and accessibility. You’re just a short drive away from downtown Evergreen and all the mountains have to offer. Reach out today to schedule your private showing.
- Type:
- Condo
- Sq.Ft.:
- 1,898
- Status:
- Active
- Beds:
- 3
- Year built:
- 2020
- Baths:
- 3.00
- MLS#:
- 9919912
- Subdivision:
- Bergen Place At Hiwan Condos
ADDITIONAL INFORMATION
Gorgeous walkout unit at Bergen Place at Hiwan luxury Condos! This unit is meticulously maintained, modern & move in ready. With nearly 1900 square feet, the largest floorpan in the development, this unit offers ample space to cater to the most discerning of buyers. The open concept and massive kitchen are an entertainer's dream with beautiful finishes and incredible counter space. The extra-large island will undoubtedly be the host of many gatherings and lifelong memories. The living room, just adjacent to the kitchen, has an abundance of natural light, a fireplace and access to an intimate patio leading to open space and walking trails. The primary suite is private, offers a second patio area, and is loaded with incredible features - dual vanities, dual custom closets, and more. Two additional bedrooms, a full bathroom and a powder room create ideal and flexible spaces for guests, home offices, or any other possible need. All amenities included - 2 wall mounted TVs, all appliances, as well as washer and dryer. The attached garage has an expo-coated floor and a south-facing driveway for easy snow melt. Walkable to restaurants, shopping, schools and a quick stroll to wonderful open space and trails. This is as turnkey as it gets!
$2,900,000
142 Outpost Lane Evergreen, CO 80439
- Type:
- Single Family
- Sq.Ft.:
- 7,148
- Status:
- Active
- Beds:
- 5
- Lot size:
- 5.14 Acres
- Year built:
- 2007
- Baths:
- 8.00
- MLS#:
- 6738022
- Subdivision:
- Saddleback Mountain
ADDITIONAL INFORMATION
Come and experience the luxurious mountain lifestyle that can be yours at 142 Outpost Lane in beautiful Evergreen, Colorado. This grand estate offers the ultimate retreat for full time owners or those looking for a second home to escape the hustle and bustle of city life. Located on just over 5 acres with more than 7,000 finished square feet this expansive mountain manor offers 5 bedrooms, 8 bathrooms plus an office, wine cellar, fitness room, billiards room and an impressive number of outdoor spaces to enjoy the views and fresh mountain air. This home is truly one of a kind and has high end finishes throughout including hardwood floors, extensive stone work including fireplaces and walls, granite countertops and commercial grade stainless steel appliances in the gourmet kitchen. You will feel like royalty in this castle-like domain. Picture yourself waking up to mountain and city views while enjoying a cup of coffee on one of your several outdoor patios. Hosting holidays in this home is a delight with so many spaces for guests to spread out, mingle and enjoy the indoor and outdoor spaces with mountain views from every window. For those with remote work lifestyles, you’ll enjoy a beautiful office fit for a CEO with its own private outdoor space to keep you refreshed and inspired. On those crisp mountain evenings come get cozy by the fire pit or the outdoor fireplace and enjoy a nightcap or snuggle up with a blanket. Each of the bedrooms has its own private en suite bathroom as well as patio access. You’ll enjoy garage parking for 4 vehicles as well as extensive parking on both the upper and lower areas. The walkout basement houses the office and fitness room. This gated community has convenient access to I-70. Less than an hour to DIA and 40 minutes to downtown Denver. You’ll have the opportunity to witness local wildlife from the comfort of your own home. If you’re looking for a high quality and unique luxury mountain estate look no further! Welcome home!
$1,198,000
6929 Weasel Way Evergreen, CO 80439
- Type:
- Single Family
- Sq.Ft.:
- 2,938
- Status:
- Active
- Beds:
- 3
- Lot size:
- 2.62 Acres
- Year built:
- 1999
- Baths:
- 3.00
- MLS#:
- 9103872
- Subdivision:
- Buffalo Park Estates
ADDITIONAL INFORMATION
Escape the hustle and bustle of city life and discover unparalleled serenity in this freshly updated and remodeled mountain retreat just outside of Denver. Nestled on a private and secluded mountaintop parcel of over 2.5 acres (2 parcels), this home offers breathtaking views from every angle, including the snow capped peaks of Mount Blue Sky to the west and the vibrant city lights of Denver to the east. Front row seats to spectacular Colorado sunrises and sunsets! The property features flat, usable land with ample sun exposure, perfect for outdoor activities, two- and four-legged games, and endless adventures. Inviting outdoor living areas are designed to maximize your enjoyment of the natural surroundings. An elaborate playhouse creates a whimsical hideaway for children and adults alike, while a spacious barn with loft is ideal for your individual pursuits, hobbies, and additional storage needs. This mountain retreat seamlessly blends the tranquility of a private escape with the convenience of being just a short drive from Denver’s amenities. Whether you're seeking a peaceful refuge or a place to indulge in your outdoor passions, this property provides the perfect backdrop for a life of peace and fulfillment. Don't miss your chance to own a slice of mountain paradise where every day feels like a getaway. ++For all photos, video, floorplans, and more, go to: https://qrco.de/bfA4WF ++ Twenty minutes to Downtown Evergreen for shopping, restaurants, and recreation on Evergreen Lake, just over an hour to DIA. Call Listing Agent for a showing today!
$1,237,500
9093 Gratitude Lane Evergreen, CO 80439
- Type:
- Single Family
- Sq.Ft.:
- 3,405
- Status:
- Active
- Beds:
- 4
- Lot size:
- 4.7 Acres
- Year built:
- 1972
- Baths:
- 4.00
- MLS#:
- 9800355
- Subdivision:
- Evergreen
ADDITIONAL INFORMATION
Visit this welcoming, well-maintained home to fully experience how exceptional this opportunity is. This end of the road property is private and yet is only 10-minutes to town and schools. Proximity to Flying J Ranch trail system, raised bed gardens, bee and chicken enclosures, berries and apple trees make this an oasis of peaceful and healthy living. This home is move-in ready, new carpet and paint, a new septic system, steel roof, wrap around Trex deck and Hardiboard siding to help you avoid the drudgery of home maintenance so you can spend your time enjoying the great outdoors. The deck and patio overlook a lush valley and spring-fed wooded drainage that is a haven for wildlife. A barn with 10’ ceilings and loft provide ample storage for your gear and hobbies and a traditional wood-fired sauna is ready to melt your stress away. The deck is pre-wired for a spa if you prefer a good soak! Schedule a showing. You won’t be disappointed.
- Type:
- Single Family
- Sq.Ft.:
- 5,770
- Status:
- Active
- Beds:
- 5
- Lot size:
- 1.05 Acres
- Year built:
- 1991
- Baths:
- 5.00
- MLS#:
- 8414606
- Subdivision:
- Troutdale Village
ADDITIONAL INFORMATION
Welcome to your dream home nestled in the heart of Evergreen’s highly desirable neighborhood. This stunning 5 bedroom 5 bathroom, residence offers pure comfort and tranquility. Set in a serene and highly sought-after neighborhood, this luxurious mountain home combines the best of both worlds: tranquility and accessibility. Experience the beauty and serenity of mountain living while being just minutes away from local amenities and outdoor recreational activities such as hiking, fishing, paddleboarding, and so much more! This property features five generously-sized bedrooms providing ample space for family and guests. Enjoy the convenience of 2 full baths, 2 quarter baths, and a half bath, all beautifully appointed with high-end finishes. The gourmet kitchen is ideal for entertaining boasting an oversized island, granite countertops, top of the line stainless steel appliances, double oven, wine fridge and plenty of cabinet space for all your culinary needs. Large windows throughout the home flood the interiors with natural light, highlighting the stunning architectural details. Cozy up to the warmth of a classic wood-burning fireplace, perfect for chilly mountain evenings. This gorgeous home is the ultimate space for hosting and entertaining, featuring a fully equipped bar with ample seating and storage. Relax and entertain on the expansive porch, offering the perfect setting for outdoor gatherings and making memories. Take in the panoramic mountain views from every angle of this spectacular home. Don’t miss this rare opportunity to own a piece of Evergreen’s finest real estate. Schedule your private tour today and step into the lifestyle you’ve always dreamed of!
$1,195,000
92 Aspen Circle Evergreen, CO 80439
- Type:
- Single Family
- Sq.Ft.:
- 3,704
- Status:
- Active
- Beds:
- 4
- Lot size:
- 2.05 Acres
- Year built:
- 1992
- Baths:
- 3.00
- MLS#:
- 1870147
- Subdivision:
- Evergreen West
ADDITIONAL INFORMATION
Panoramic views! Immerse yourself in nature as you relax in this serene cul-de-sac retreat with views from every room. A flagstone patio and layered mountain vistas greet you at the entrance to a home that seamlessly blends comfort with the grandeur of the outdoors. Step inside and take in the sunlit open floor plan, which provides a spacious feel with vaulted ceilings and extensive windows. The south-facing design, crucial for mountain living, ensures plenty of natural light for you to bask in year-round. Relax in front of the cozy river rock fireplace after exploring nearby trails or preparing appetizers in the updated gourmet kitchen while conversing with those gathered at the spacious breakfast bar. Venture upstairs to the luxurious primary suite and 5-piece bath, where you can relax and unwind in a private sanctuary with distant mountain views. The walk-out basement boasts 10’ ceilings that give the space an airy feel. Three bedrooms, a family room, and a full bathroom provide you with flexible options for creating additional sleeping spaces, an office, or a workout room. Step outside to enjoy 3 south-facing decks and take in the protected views of neighboring open space. Imagine sipping your morning coffee with a sunrise backdrop, relaxing in the hot tub while taking in the stunning views, or stargazing under clear night skies. Let your furry friends roam freely in the fully enclosed dog run while you relish the tranquility. Embrace this energy-efficient home with a fully-owned solar array, high-efficiency appliances, and zoned heating. Additional perks include a heated 2.5-car garage, a whole-house fan, fire-resistant stucco, and a Home Warranty. Enjoy the serenity of mountain living while staying connected with high-speed internet and a backup generator. So, go ahead, make yourself at home in this breathtaking, eco-friendly retreat, where every day feels like a getaway.
$995,000
Tbd Sinton Road Evergreen, CO 80439
- Type:
- Land
- Sq.Ft.:
- n/a
- Status:
- Active
- Beds:
- n/a
- Lot size:
- 40 Acres
- Baths:
- MLS#:
- 3412750
- Subdivision:
- Other
ADDITIONAL INFORMATION
Looking for a large parcel to build your dream house? Evergreen 40 is a 40 acre deeded parcel located approximately 45 minutes from Denver. It has some of the best views in every direction. The northern & eastern border backs up to a 500+ acre park!! . Love to be outside? Evergreen the place for you! Endless open spaces for biking, hiking and cross country skiing. There is also a lake and creek open to fishing, canoeing and paddle boarding. Evergreen also has both a private and public golf course. The topography of the ranch consists of grass-covered hillsides and draws lined with aspen, pine and spruce trees that provide ample protection for wildlife. Wildlife found on the ranch include exceptional elk, mule deer, bear, mountain lion, fox and coyotes. Also, upland birds such as turkey and grouse can be found on the property. This ranch offers several building sites all while having privacy and tranquility amongst the vast nature that surrounds. With a 20 minute drive to town and a reasonable drive if commuting to Denver, this is a rare opportunity. Large chunks like this close to Denver are getting more scarce so don’t let this one get away! Contact Ted Turano at 720-616-9729 for a private showing.
$1,689,000
24987 Giant Gulch Road Evergreen, CO 80439
- Type:
- Single Family
- Sq.Ft.:
- 3,491
- Status:
- Active
- Beds:
- 5
- Lot size:
- 2.09 Acres
- Year built:
- 2003
- Baths:
- 4.00
- MLS#:
- 2793959
- Subdivision:
- Bear Mountain Vista
ADDITIONAL INFORMATION
Verified Insurance Policy! Welcome to a unique retreat nestled in the heart of Evergreen. As you arrive, a circular driveway winds through the towering pines, leading you to your new log home on a spacious 2-acre lot. The expansive wrap-around deck welcomes you, offering privacy and a true mountain living experience. Stepping inside, you are greeted by a grand foyer and a double-sided gas fireplace that flows seamlessly into the sunken living room. The kitchen boasts top-of-the-line appliances, including a new oven range, a large walk-in pantry, and under-cabinet lighting that adds both functionality and ambiance. The circular dining room, surrounded by bay windows, provides breathtaking views from every angle. The family room on this floor blends effortlessly with one of the sliding glass doors, opening to the outdoor deck and entertainment space. The main floor also includes a spacious laundry room and a bedroom with direct access to the deck. Upstairs, you will find three additional bedrooms off a large loft and stair landing, which opens to its own balcony space. The primary suite is accessed through French doors via an additional flex space, leading to a luxurious five-piece en suite bathroom, a spacious walk-in closet, and a private balcony. The two other upstairs bedrooms are generously sized and share a Jack-and-Jill bathroom. The lower level features a finished basement with an additional flex space, a wine cellar, another bedroom, and a media room. The outdoor area is a true highlight, featuring a flagstone patio with a built-in fire pit, perfect for entertaining or relaxing under the stars. This property perfectly blends into nature with its seven access points to balconies or decks, ensuring that you are always connected to the beautiful surroundings. Additionally, this home includes a three-car garage, providing ample space for vehicles and storage. This home is only 10 minutes from downtown Evergreen.
$250,000
2334 Sinton Road Evergreen, CO 80439
- Type:
- Single Family
- Sq.Ft.:
- 224
- Status:
- Active
- Beds:
- 1
- Lot size:
- 0.36 Acres
- Year built:
- 1965
- Baths:
- 1.00
- MLS#:
- 7400719
- Subdivision:
- Castlewood West
ADDITIONAL INFORMATION
Welcome to your mountain oasis at 2334 Sinton Rd in beautiful Evergreen, Colorado. Nestled amidst the serene landscape of the Rocky Mountains, this exquisite property offers the perfect blend of rustic charm and modern comforts, making it an ideal haven for those seeking tranquility and adventure. Situated in the heart of Evergreen, this home provides easy access to scenic trails, parks, and local amenities while offering a peaceful retreat from the hustle and bustle of city life. The property boasts a spacious and inviting layout with 1 bedroom and 1 bathroom. The open-concept design seamlessly connects the living, dining, and kitchen areas, creating a warm and welcoming atmosphere. Embrace the beauty of the outdoors with a spacious deck, ideal for entertaining or simply enjoying the breathtaking views. The property includes a well-maintained yard with mature trees and landscaping, providing a serene backdrop for relaxation. Don't miss the opportunity to own this enchanting property at 2334 Sinton Rd. Experience the best of Colorado living in this idyllic mountain retreat. Schedule a showing today and make this your forever home!
$1,850,000
30982 Clubhouse Lane Evergreen, CO 80439
- Type:
- Single Family
- Sq.Ft.:
- 4,599
- Status:
- Active
- Beds:
- 3
- Lot size:
- 0.51 Acres
- Year built:
- 1968
- Baths:
- 5.00
- MLS#:
- 8731103
- Subdivision:
- Hiwan
ADDITIONAL INFORMATION
This exceptional Hiwan home is a standout amongst all others and will delight and surprise you with its graceful lines, architectural charm, and inspiring décor.F rom the moment you enter, form, light and distinctive materials combine for a compelling architectural language in this home’s 4,500+ square feet. Vaulted ceilings, arched passageways, hand carved beams and columns, antique doors and high-quality fixtures and finishes greet you as you move into this cozy yet flowing floor plan. The spacious kitchen provides the perfect balance of old-world charm and modern amenities while seamlessly blending with the impressive outdoor living spaces. The intimate dining room is filled with natural light and accented by authentic brick flooring and additional French doors leading outside and the adjoining, spacious formal living room continues the intimate feel with a cozy stone fireplace, while still providing space for large gatherings. The main level Primary suite is a true retreat. The space is anchored by a welcoming fireplace that is balanced by oversized windows and doors that lead to the private balcony and serene back yard. While the tranquil 5-piece bathroom provides a spa-like experience with steam shower, free standing tub and fine finishes. With two additional bedrooms with ensuite baths, a secondary living room, oversized 3 car garage, lush, mature landscaping and outcroppings, numerous outdoor living spaces, inviting fire-pit, built-in outdoor grill and kitchen, this property is a must see. Located within walk distance to Hiwan Golf Club and minutes from schools, shopping and I-70.
- Type:
- Land
- Sq.Ft.:
- n/a
- Status:
- Active
- Beds:
- n/a
- Lot size:
- 2.01 Acres
- Baths:
- MLS#:
- 7163297
- Subdivision:
- Saddleback Ridge Estates
ADDITIONAL INFORMATION
Escape into nature with this gorgeous two acre lot located in the Saddleback Ridge Estates of Evergreen. This south facing lot offers endless mountain and valley views, pines trees and expansive vistas create a tranquil and picturesque environment perfect for relaxation and rejuvenation. Whether for a weekend retreat or a permanent residence this setting promises peace, privacy and stunning natural beauty. Clear Creek offers a blende of historical charm and stunning mountain scenery with white water rafting and fly fishing in the Clear Creek River, ice fishing in Georgetown, hiking up Mount Evans or soaking in the Indian Hot Spring. Located only a few minutes off Interstate 70, you can be in Denver in 30 minutes or Loveland Ski Resort in 40 minutes. Come discover your opportunity to create a life in the mountains and enjoy adventures of a lifetime.
$2,700,000
34507 Squaw Pass Road Evergreen, CO 80439
- Type:
- Single Family
- Sq.Ft.:
- 4,133
- Status:
- Active
- Beds:
- 4
- Lot size:
- 9.24 Acres
- Year built:
- 1977
- Baths:
- 4.00
- MLS#:
- 6838541
- Subdivision:
- Soda Creek
ADDITIONAL INFORMATION
Welcome to 34507 Squaw Pass Road, a luxurious Colorado legacy home meticulously remodeled by KGA Architects, set on nearly 10 stunning acres. This exquisite residence seamlessly blends contemporary elegance with timeless charm, featuring expansive open-plan living areas bathed in natural light, a state-of-the-art gourmet kitchen with top-of-the-line appliances, and luxurious bedrooms and bathrooms designed for ultimate comfort and relaxation. The primary suite offers a private sanctuary with breathtaking views, while additional bedrooms provide ample space for family or guests. The outdoor oasis boasts mature trees and breathtaking panoramic views, offering a serene retreat for enjoying Colorado’s natural beauty. With its unparalleled design and premium finishes, this home represents the pinnacle of modern luxury living in a picturesque, tranquil setting.
- Type:
- Single Family
- Sq.Ft.:
- 2,788
- Status:
- Active
- Beds:
- 4
- Lot size:
- 0.63 Acres
- Year built:
- 1972
- Baths:
- 3.00
- MLS#:
- 4439389
- Subdivision:
- Hidden Valley
ADDITIONAL INFORMATION
Welcome to this beautiful, well-maintained home located in Evergreen’s desirable Hidden Valley neighborhood! Accented by the beauty of the front range this home offers 4 bedrooms, 3 bathrooms, and bonus den. Inside the hardwood floor expands through the dining room and living room with a wood burning fireplace. The kitchen has tasteful, updated, dark counter tops, beautiful urban mountain cabinetry with updated hardware, and matching stainless steel appliances, along with a newly upgraded backsplash. The primary bedroom sits at the back of the house & boasts an ensuite with upgraded tile, vanity, lighting, clawfoot tub, shower and walk in closet. On the main level you will also find two additional bedrooms and full bathroom. The main level is complete with a private bonus den sitting off the front entry which would function well as an office, playroom or workout room. The walk-out lower level offers a large open rec space complete with a second wood burning fireplace and upgraded flooring. An additional bedroom and upgraded full bathroom which offers updated flooring, vanity, lighting, floor to ceiling tiled shower, tiled shower pan and hardware. Also located on the lower level is the laundry room and oversized garage. Outside enjoy the large west facing deck which expands off the main living space which is perfect for BBQs and outdoor living. Sitting on over half an acre of private land which includes a hot tub, fenced yard, shed and tree house! This home offers easy access to I70 and is Conveniently located roughly an hour to Breckenridge, 10 min to Evergreen Lake, 5 min to the stores at North Central Evergreen and 45 min to Denver International Airport. Information provided herein is from sources deemed reliable but not guaranteed and is provided without the intention that any buyer rely upon it. Listing Broker takes no responsibility for its accuracy and all information must be independently verified by buyers.
- Type:
- Land
- Sq.Ft.:
- n/a
- Status:
- Active
- Beds:
- n/a
- Lot size:
- 3.01 Acres
- Baths:
- MLS#:
- 6365305
- Subdivision:
- Saddleback Ridge
ADDITIONAL INFORMATION
3.01 Acres Evergreen-Floyd Hill lot. Welcome to your mountain getaway! Beautiful Lot # 3 in the Saddleback Ridge Estates at the base of Saddleback Mountain in Evergreen Colorado. This subdivision, located just 30 Minutes from Denver gives you the best blend of mountain living and convenience. This 3.01 Acre lot will make the perfect home site with stunning views, Pine and Aspen Trees, access off two sides via a paved & maintained road. Unimproved land…Building site will need to be established. Needs Well & Septic. Power lines at Road. Bring your Builder for advice on best site envelope. View Building Covenants and HOA Documents at www.saddlebackhoa.com, Enjoy the Mountain lifestyle! Proximity to the World famous "El Rancho" restaurant and Down Town Evergreen Shops, Lake & Golf Couse. Minutes to the Buffalo Overlook, White Water rafting, Zip Lining and popular Fishing spots on the Idaho Springs Headwaters and Georgetown Lake. Skiing and Snowboarding are 17 miles away at Echo Mountain. The Loveland Ski Resort is only 35 minutes away. Own a piece of the Rockies...Call today!
$2,500,000
30616 Bryant Drive Evergreen, CO 80439
- Type:
- Industrial
- Sq.Ft.:
- 10,229
- Status:
- Active
- Beds:
- n/a
- Lot size:
- 2.14 Acres
- Year built:
- 1970
- Baths:
- MLS#:
- 4105134
ADDITIONAL INFORMATION
TURNKEY commercial Food and CBD Manufacturing Facility for Sale in Evergreen, Colorado This is a unique versatile Commercial Food and CBD Manufacturing Facility in Evergreen. This organic production facility spans over 10,000 square feet and includes a unique Yurt, perfect for diverse operational needs. A brick and mortar building can be constructed where yurt is (with county approval) Turn-Key or Customizable: The facility can be acquired as a fully operational turn-key setup, ready for immediate use. Alternatively, for a reduced price, all equipment can be removed prior to closing, allowing buyers to tailor the space to their specific requirements. Research and Development: Equipped with state-of-the-art Research and Development capabilities, this facility is a hub for innovation in food and CBD manufacturing. Organic Production: Emphasizing organic production, the facility integrates natural ingredient extraction, processing, formulation testing, quality assurance, and consumer package goods manufacturing, making it a beacon of sustainability and quality in the industry. Available W/out Equipment see listing #1795138 Established Reputation: Since its establishment in 2017, the facility has built a solid reputation for excellence in the organic production sector, making it a trusted name among consumers and businesses alike. Location: Location is perfect! The Evergreen, Colorado location benefits from the region's strategic location, natural beauty, and supportive community. Denver's thriving economy and status as a hub for innovation further enhance the appeal of this property. Great investment: This facility represents a golden opportunity for both established businesses looking to expand and startups aiming to make a mark in the organic market. Its high production capacity and scalability make it an enticing investment. (an additional building can be added to the parcel with county approval Can be purchased without lab equipment. See listing #1795138
$175,000
Saddleback Dr Evergreen, CO 80439
- Type:
- Land
- Sq.Ft.:
- n/a
- Status:
- Active
- Beds:
- n/a
- Lot size:
- 3.01 Acres
- Baths:
- MLS#:
- 6365305
- Subdivision:
- Saddleback Ridge
ADDITIONAL INFORMATION
3.01 Acres Evergreen-Floyd Hill lot. Welcome to your mountain getaway! Beautiful Lot # 3 in the Saddleback Ridge Estates at the base of Saddleback Mountain in Evergreen Colorado. This subdivision, located just 30 Minutes from Denver gives you the best blend of mountain living and convenience. This 3.01 Acre lot will make the perfect home site with stunning views, Pine and Aspen Trees, access off two sides via a paved & maintained road. Unimproved land...Building site will need to be established. Needs Well & Septic. Power lines at Road. Bring your Builder for advice on best site envelope. View Building Covenants and HOA Documents at www.saddlebackhoa.com, Enjoy the Mountain lifestyle! Proximity to the World famous "El Rancho" restaurant and Down Town Evergreen Shops, Lake & Golf Couse. Minutes to the Buffalo Overlook, White Water rafting, Zip Lining and popular Fishing spots on the Idaho Springs Headwaters and Georgetown Lake. Skiing and Snowboarding are 17 miles away at Echo Mountain. The Loveland Ski Resort is only 35 minutes away. Own a piece of the Rockies...Call today!
- Type:
- Single Family
- Sq.Ft.:
- 2,451
- Status:
- Active
- Beds:
- 3
- Lot size:
- 1.06 Acres
- Year built:
- 1981
- Baths:
- 3.00
- MLS#:
- 4522793
- Subdivision:
- Echo Hills
ADDITIONAL INFORMATION
Magnificent 3-bedroom home at Echo Hills offers an exceptional blend of luxury, comfort, and breathtaking scenery! Discover the unparalleled craftsmanship & exquisite attention to detail this outstanding mountain retreat showcases! Situated on a cul-de-sac in the fantastic mountain town of Evergreen, this property boasts a private driveway that leads into the oversized heated garage. Inside, you’re greeted by a bright foyer with direct access to the back deck. To the right, you’ll find a spacious & formal living room with a cozy wood stove & windows galore that allow spectacular panoramic views and sights of the Denver city lights at night. The abundant natural light floods every corner of the home, combined with the wood flooring & exposed beamed ceilings, create a warm & inviting atmosphere. Understated elegance & subtle modernity seamlessly mix in this refined kitchen equipped with blue cabinetry, high-end stainless steel appliances, granite tile countertops, mosaic tile backsplash, a walk-in pantry with a sliding barn door, and expansive windows providing uninterrupted views of the surrounding mountains. Upstairs, you’ll find the private owner’s suite, a true sanctuary nestled among the treetops. Skylights bathe the room in natural light, while the balcony offers a relaxing spot for contemplating colorful sunrises. The massive walk-in closet allows room for an office, and the ensuite allocates a spa-like retreat, featuring a dual vanity & a tub/shower combo. Outside, the sizable deck & patio are perfect for entertaining or enjoying alfresco dining, where you’ll be treated to sweeping views. Escape the hustle & bustle of city life & relax while breathing the mountain's fresh air! Close to hiking, biking, huge Denver Mountain Parks & Jeffco Open Space. Within a 40-minute drive to Denver & 20 minutes to the heart of Evergreen. For additional photos and videos visit: https://dashboard.rocketlister.com/anon/website/609669
$375,000
0 Crowfoot Lane Evergreen, CO 80439
- Type:
- Land
- Sq.Ft.:
- n/a
- Status:
- Active
- Beds:
- n/a
- Lot size:
- 17.22 Acres
- Baths:
- MLS#:
- 8022982
- Subdivision:
- Shadow Mountain/black Mountain
ADDITIONAL INFORMATION
Conveniently situated in the Brook Forest area of Evergreen, this 17+ acre lot has unlimited potential for your private mountain retreat. Rock outcroppings, a seasonal stream, mountain wildflowers, views for miles, and many trees for privacy define the sizable lot. There is great access from Aspen Way or Crowfoot Lane to have multiple entrance points and develop a driveway onto the property. A spacious, level building site is located in the northwest corner of the lot and has room for a quaint cabin or a generous mountain getaway. The building site is also closer to power and the road for ease of development. From the building site, you can explore the acres of sloped pine forests and Aspen groves to the southeast and the multiple rock outcroppings lining the seasonal stream. The wildflowers are in full bloom in spring and summer and the elevation gain makes for a great reprieve from the front-range heat. Downtown Evergreen and Aspen Park are only a 20-minute drive from the property to access modern conveniences and multiple trailheads, Maxwell Falls, Cub Creek, and more... are lining the roads to and from the lot. Proximity to Highway 285 and routes to central Colorado is just as alluring as accessing I-70 to Denver, or west to the mountain towns and ski resorts making for a desirable location. Nestled comfortably in the Colorado mountains this unique opportunity can make your next home feel miles away while offering convenient amenities that make comfortable mountain living possible. Property can allow for horses, please check with the county about the number allowed and the buildings needed to house them.
$650,000
597 Paiute Road Evergreen, CO 80439
- Type:
- Single Family
- Sq.Ft.:
- 2,517
- Status:
- Active
- Beds:
- 3
- Lot size:
- 1 Acres
- Year built:
- 1996
- Baths:
- 4.00
- MLS#:
- 8752260
- Subdivision:
- Brook Forest Estate
ADDITIONAL INFORMATION
Great Second Home or Mountain Residence!! This 3 BR,4BA 2 story has everything you need with Awesome views in every direction! Eat in kitchen with Island, separate dining surrounded by windows & access to wraparound Deck. Open floorplan with fireplace and laundry on the first floor. Second floor has spacious Primary and second bedrooms w/View, Views, Views. Lower level is 2nd Primary with its own fireplace, 3/4 bath and Office space. 3 Decks over look your acre in the forested Mountains.
$3,150,000
580 Packsaddle Trail Evergreen, CO 80439
- Type:
- Single Family
- Sq.Ft.:
- 8,134
- Status:
- Active
- Beds:
- 6
- Lot size:
- 5.46 Acres
- Year built:
- 2008
- Baths:
- 8.00
- MLS#:
- 2093275
- Subdivision:
- Saddleback Mountain
ADDITIONAL INFORMATION
Come fly through this amazing custom home perched in the Rocky Mountain foothills with breathtaking views of the Continental Divide. Click on the video icon to enjoy an immersive experience. Just 10 minutes from I70 on well maintained paved roads, be in Denver in 30 minutes and in 40 minutes enjoy World Class Skiing. This custom home was meticulously designed to offer spectacular views from expansive windows in every room. Thoughtful architectural details create a harmonious mountain retreat and include expansive beams, floor to ceiling stacked stone walls, 5 custom fireplaces, 3 laundry areas and private decks. The gourmet kitchen features Wolf and Sub-Zero appliances, 3" natural edge granite counters, Alder cabinets, walk-in pantry. You'll love the ice maker in the dining room. The covered outdoor kitchen includes a gas fireplace, Viking Grill and radiant heat for year-round enjoyment. Your guests will be delighted with their main level guest suite with en-suite bath and private deck with stunning views and access to the separate formal living room with fireplace. Don't miss the large mudroom and the main floor office. The primary suite leaves nothing to be desired with a fireplace, stacked stone wall, wine fridge and coffee bar. The primary bath has in-floor heat, a steam shower, soaking tub, huge walk-in closet with custom built-ins plus washer & dryer. A private covered patio completes the suite. There is a second office/den on the upper level and three more bedrooms with en-suite baths. The lower level is a walk-out with plenty of natural light and includes a huge family/rec room area, another bedroom and 2 more bathrooms, a wet bar, huge exercise area that could easily be a bedroom with attached bath. Plenty of storage space! Exterior access to this level offers a lovely patio area to enjoy the view. The oversized garage has EV quick charging. This home has an auto-start generator and lovely exterior spaces for entertaining. Come live the Colorado dream!
Andrea Conner, Colorado License # ER.100067447, Xome Inc., License #EC100044283, [email protected], 844-400-9663, 750 State Highway 121 Bypass, Suite 100, Lewisville, TX 75067

The content relating to real estate for sale in this Web site comes in part from the Internet Data eXchange (“IDX”) program of METROLIST, INC., DBA RECOLORADO® Real estate listings held by brokers other than this broker are marked with the IDX Logo. This information is being provided for the consumers’ personal, non-commercial use and may not be used for any other purpose. All information subject to change and should be independently verified. © 2024 METROLIST, INC., DBA RECOLORADO® – All Rights Reserved Click Here to view Full REcolorado Disclaimer
| Listing information is provided exclusively for consumers' personal, non-commercial use and may not be used for any purpose other than to identify prospective properties consumers may be interested in purchasing. Information source: Information and Real Estate Services, LLC. Provided for limited non-commercial use only under IRES Rules. © Copyright IRES |
Evergreen Real Estate
The median home value in Evergreen, CO is $965,000. This is higher than the county median home value of $439,100. The national median home value is $219,700. The average price of homes sold in Evergreen, CO is $965,000. Approximately 74.85% of Evergreen homes are owned, compared to 17.08% rented, while 8.07% are vacant. Evergreen real estate listings include condos, townhomes, and single family homes for sale. Commercial properties are also available. If you see a property you’re interested in, contact a Evergreen real estate agent to arrange a tour today!
Evergreen, Colorado has a population of 8,516. Evergreen is less family-centric than the surrounding county with 29% of the households containing married families with children. The county average for households married with children is 31.17%.
The median household income in Evergreen, Colorado is $102,510. The median household income for the surrounding county is $75,170 compared to the national median of $57,652. The median age of people living in Evergreen is 47.3 years.
Evergreen Weather
The average high temperature in July is 80.5 degrees, with an average low temperature in January of 12.1 degrees. The average rainfall is approximately 21 inches per year, with 82.8 inches of snow per year.
