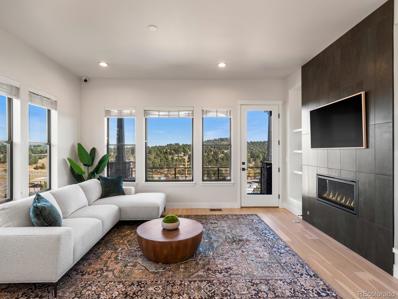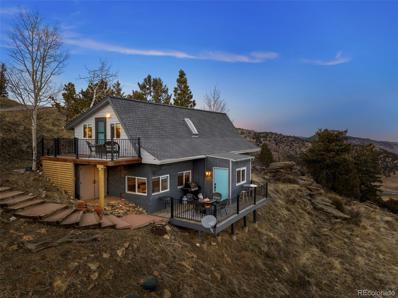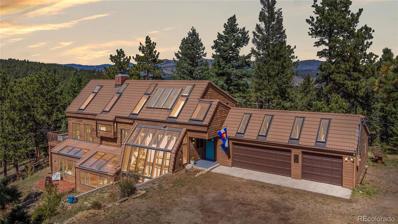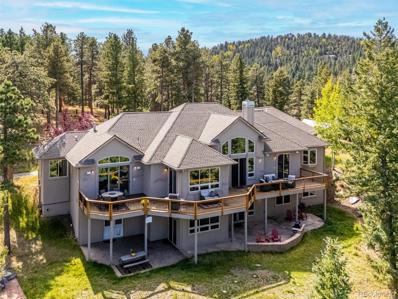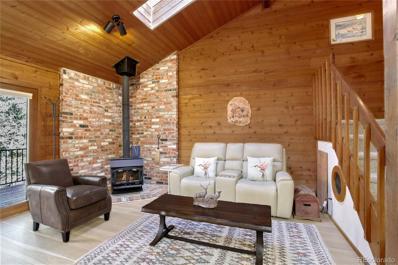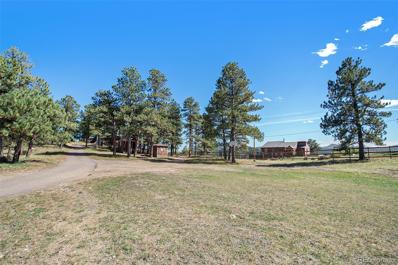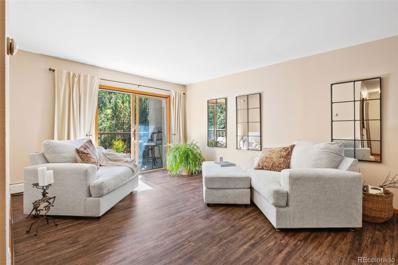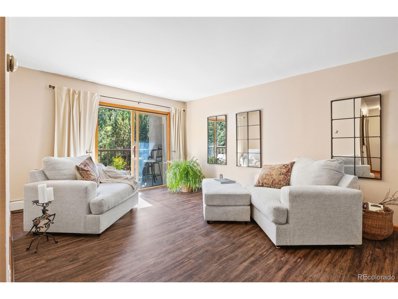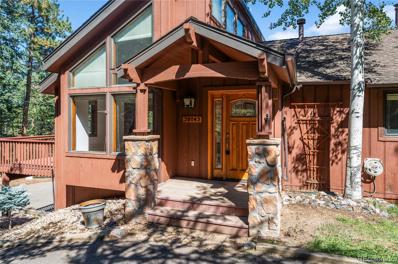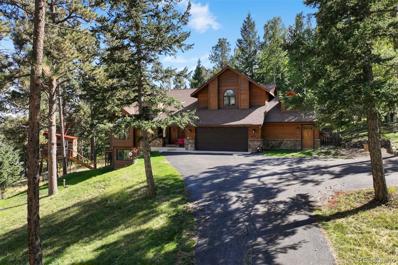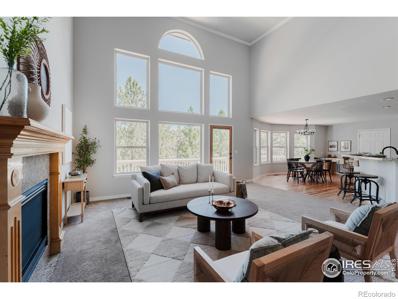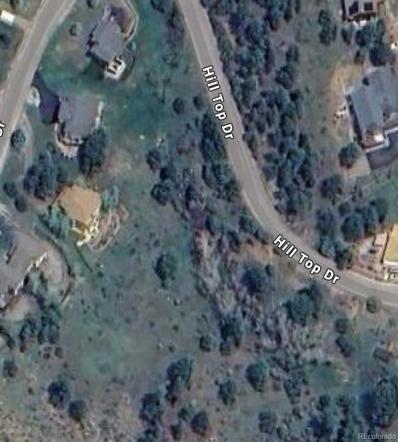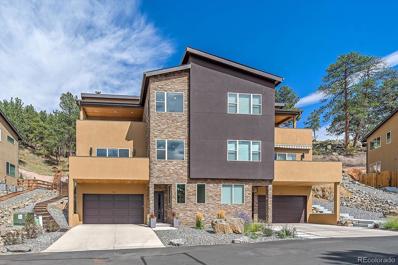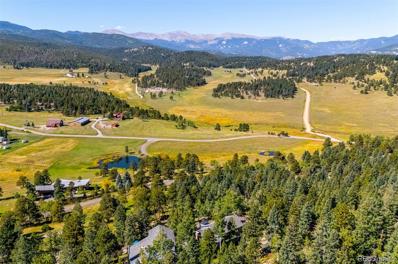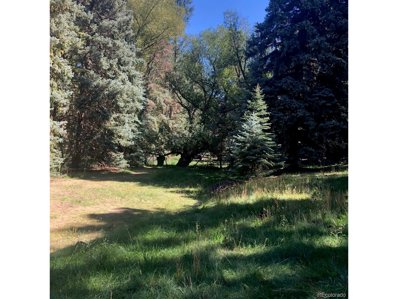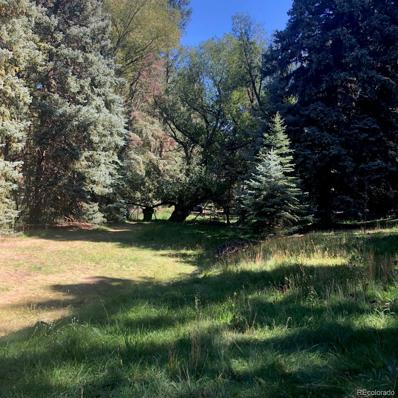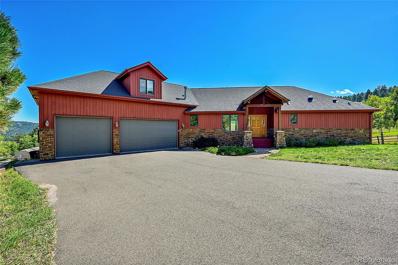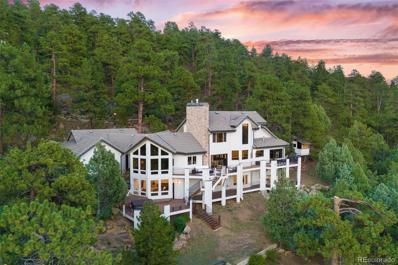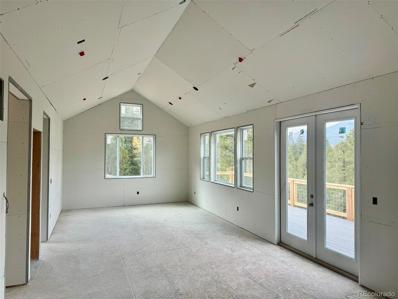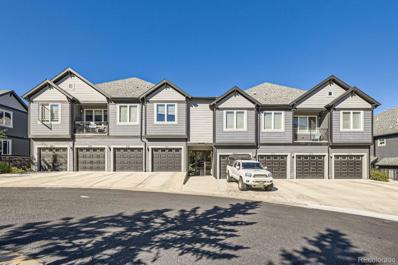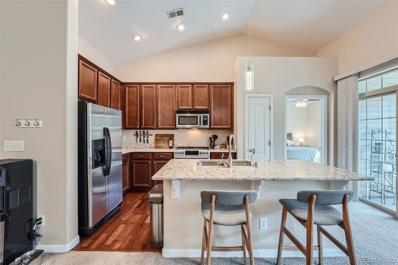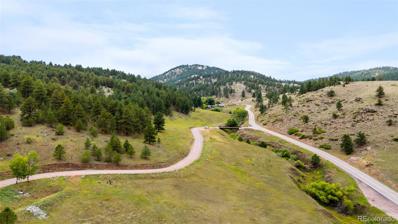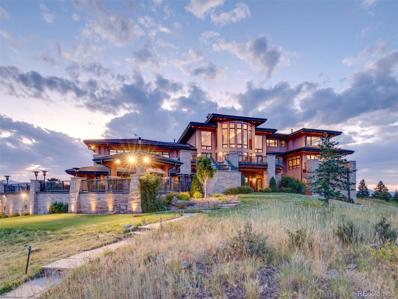Evergreen CO Homes for Rent
Open House:
Thursday, 11/14 3:00-7:00PM
- Type:
- Single Family
- Sq.Ft.:
- 1,370
- Status:
- Active
- Beds:
- 3
- Lot size:
- 0.11 Acres
- Year built:
- 2024
- Baths:
- 3.00
- MLS#:
- 7095210
- Subdivision:
- Pinecrest Ridge
ADDITIONAL INFORMATION
Welcome to Pinecrest Ridge, a serene new community nestled in the heart of Evergreen, featuring 52 beautifully crafted townhomes and duplexes. Embrace mountain living with convenient access to scenic trails, downtown Evergreen, and Evergreen Lake, where you can enjoy fishing, canoeing, boating, ice-skating, and walking trails. Whether you're looking for a second home getaway or a primary residence, Pinecrest Ridge offers the perfect blend of tranquility and outdoor adventure in this charming neighborhood. Design selections have been made. Price includes upgrades, lot premium, and receive up to $20k in additional incentives if using the preferred lender. 2024 Taxes are expected to be 1.2% of purchase price. Step into this stunning new construction home, thoughtfully designed with upgrades galore and luxurious finishes throughout. The heart of the home is the spacious kitchen, where an oversized island invites you to gather for cooking and entertaining. Beautiful satin white soft-close cabinets pair seamlessly with natural stone colors, creating a timeless elegance. Cozy up by the gas fireplace on those chilly winter evenings, or relax in the luxurious primary suite, which features a lux bath with dual vanities and natural stone accents. Upgraded carpet throughout the home adds both comfort and style, making every room feel warm and inviting. Stay cool in the summer with air conditioning, and enjoy the outdoor deck, perfect for relaxing or hosting activities. With nearly $50,000 in upgrades, this home offers both modern luxury and timeless comfort. See details on this quick delivery home at: https://pinecrestridge.com/lot-46 If you are represented by a realtor, they must accompany you on your first visit and register with you.
$5,300,000
1082 W Meadow Road Evergreen, CO 80439
- Type:
- Single Family
- Sq.Ft.:
- 6,764
- Status:
- Active
- Beds:
- 6
- Lot size:
- 10 Acres
- Year built:
- 2023
- Baths:
- 8.00
- MLS#:
- 1891912
- Subdivision:
- Soda Creek (outside)
ADDITIONAL INFORMATION
Nestled on 10 private acres, this stunning modern home perfectly marries contemporary design with the natural beauty of Evergreen. This newer construction features an open floor plan, inviting abundant natural light and creating a warm, welcoming atmosphere. As you enter, the expansive great room captivates with its impressive 20-foot wood ceilings, elegant I-beams, and automated accent lighting. Large windows and sliding glass doors open to the spacious deck and showcase breathtaking mountain views, while a striking gas fireplace with custom stonework and rolled steel surround serves as a cozy focal point. The gourmet kitchen is a chef’s dream, highlighted by a magnificent 14-foot Quartzite Island with a waterfall edge, Thermador appliances, and custom Plato cabinetry and offers the ideal space for entertaining. The luxurious main floor primary suite features a spa-like en-suite bathroom with dual Quartzite vanities and custom lighting, a soaking tub, and a glass-enclosed shower. With 5 additional bedrooms throughout the home, to include a private In-Law suite, and 2 offices, this exceptional home offers space to suite all needs. The walkout lower level enhances the home's entertaining potential. This space features a spacious entertaining area complete with an oversized 12-foot bar topped with a stunning live edge butcher block. While a remarkable 1,400 square foot covered patio area extends the living space outdoors, perfect for enjoying the surrounding nature. With energy-efficient features, smart home technology, and impeccable craftsmanship, 1082 W Meadow Drive stands as a true sanctuary, offering the perfect blend of luxury and comfort in a breathtaking setting.
- Type:
- Single Family
- Sq.Ft.:
- 1,702
- Status:
- Active
- Beds:
- 3
- Lot size:
- 1.2 Acres
- Year built:
- 1979
- Baths:
- 2.00
- MLS#:
- 6644873
- Subdivision:
- Hyland Hills
ADDITIONAL INFORMATION
If you are looking for a gorgeous mountain retreat, look no further! This remodeled mountain-side home sits on 1.2 acres and offers everything you are looking for, and more! The deck has breathtaking mountainside views, and has an included fire pit on the patio - perfect for enjoying family and friends in the evening! Upon entering, you will find a spacious mud room, equipped with coat hooks, a bench seat, and storage cubbies for all of your winter gear! The main level boasts a beautiful kitchen and dining room, a laundry room with full-size washer and dryer, a bathroom complete with a bath tub, and a spacious living room with sweeping mountain views. Take the unique spiral staircase upstairs, where you will find the primary suite, which has a private attached deck perfect for morning coffee or an evening glass of wine, a secondary bathroom, and two additional spacious bedrooms. This home features *Tons* of upgrades including a brand new paved driveway with ample parking for guests, brand new interior flooring throughout, new appliances, water softener, piping throughout, and a new radon mitigation system! Are you looking for an investment property? THIS IS IT! This home has a short term rental permit from Clear Creek County and it can transfer to the next owner, so you can use it as an Air BNB or a VRBO and the season has been *busy*! Schedule your showing today, you can only truly appreciate the views when they're seen in person!
$1,450,000
30773 Ruby Ranch Road Evergreen, CO 80439
- Type:
- Single Family
- Sq.Ft.:
- 3,628
- Status:
- Active
- Beds:
- 5
- Lot size:
- 15.01 Acres
- Year built:
- 1982
- Baths:
- 3.00
- MLS#:
- 7991255
- Subdivision:
- El Rancho
ADDITIONAL INFORMATION
Discover your perfect sanctuary in this remarkable home situated on 15 acres, ideal for those who long for a life surrounded by nature. This beautifully designed residence is zoned Agricultural (A-1) and has a domestic well allowing for horses and irrigation. It offers 5 bedrooms, 2.5 bathrooms, 3 car garage and a thoughtfully designed interior with vaulted ceilings. Numerous skylights and windows provide abundant natural light and a lovely peacefull vibe. Throughout the home, you'll admire the stunning blend of brick accent walls, woodwork details and flagstone floors, creating one-of-a-kind ambiance. The kitchen, dining, and living areas seamlessly blend together, creating a spacious and inviting atmosphere. The living room is warm and inviting with a modern fireplace insert. The upper level features 2 bedrooms, a full bathroom, a deck off one of the bedrooms offering breathtaking mountain views, and a spacious laundry room with a full-size washer and dryer. The lower level offers a versatile space with 3 bedrooms (one non-conforming and one currently used as the hot tub room), a full bathroom, a kitchenette-style set up, a comfortable living space, and a convenient walk-out basement. One of the bedrooms is currently set up as a relaxing hot tub room. Recent upgrades include some of the appliances, water heater, well pump, multiple hot tub components. The property includes a small barn, chicken chalet and 2 storage sheds. Water and electric have been run to several areas on the property. Experience the perfect balance of accessibility and seclusion, with I-70 just minutes away.
- Type:
- Single Family
- Sq.Ft.:
- 2,836
- Status:
- Active
- Beds:
- 5
- Lot size:
- 5.66 Acres
- Year built:
- 2007
- Baths:
- 5.00
- MLS#:
- 2100709
- Subdivision:
- Evergreen Springs Ranch
ADDITIONAL INFORMATION
Upon entering this custom home, you begin to appreciate the thoughtful design that embraces the stunning mountain views from just about every room in the house. Nestled on 5.6 acres offering privacy and seclusion inside the coveted Evergreen Springs gated community. An open floor plan with vaulted ceilings and large windows in the great room create an easy flow into the gourmet kitchen and dining area. Slab granite counter tops, island seating, custom cherry cabinets with pantry, Australian cypress hardwood floors, and newer appliances compliment the chef’s kitchen. Adjacent dining area and great room offer easy access to the ironwood entertaining deck. Huge primary suite enhanced with glass doors lead to the deck while continuing to show off the coveted Colorado mountains. 5 piece bathroom includes double vanities, water closet, jetted tub, and tiled shower alongside the large walk-in closet. Office, two guest bedrooms, a full bathroom, powder room and laundry room finish this main floor design. Tall 12’ ceilings are carried thought out the walkout basement. This open and spacious area lends itself to so many uses while including a gas fireplace, wet bar with island seating, separate exercise room, and exterior access to the lower-level covered patio for more outdoor enjoyment. This lower-level could be a mother-in-law quarters or you also have a main floor option for a mother-in-law in the “junior suite”. Completing this floor are 2 bedrooms, 1 full bathroom, powder room and storage. A three-car oversized heated garage will not disappoint as there is room for your mountain toys, workshop and so much more. Another added plus is having Denver Mountain Parks steps away from your property with hiking trails, more of mother nature and our cherished Colorado wildlife. Conveniently located to schools, stores, DIA, DTC and world class skiing. Ironically the photos washed out the views, this property is a must see in person to fully appreciate what it offers.
- Type:
- Condo
- Sq.Ft.:
- 1,180
- Status:
- Active
- Beds:
- 2
- Year built:
- 1984
- Baths:
- 2.00
- MLS#:
- 5886446
- Subdivision:
- Sun Creek
ADDITIONAL INFORMATION
This outstanding Crest at Sun Creek Condo is move-in ready! Huge bedroom on main level has deck with new sliding screen door and huge upper bedroom has walk-in closet. Both baths are Newly Remodeled and the updated granite kitchen has a new oversized farm sink. "Trex" decks are new and your Bergen Peak view is amazing! Open greatroom with woodstove and hardwood flooring you will absolutely love. Loft is currently used as a home office. Wood accented walls warm your interior. Reserved parking space and excellent location in North Evergreen. Walk to restaurant, bank, bus and more.
$2,500,000
29973 Hilltop Drive Evergreen, CO 80439
- Type:
- Land
- Sq.Ft.:
- n/a
- Status:
- Active
- Beds:
- n/a
- Lot size:
- 4.38 Acres
- Baths:
- MLS#:
- 4258242
- Subdivision:
- Wah Keeney Park
ADDITIONAL INFORMATION
Stunning development opportunity on over 4 acres. Several areas of the property have foothill views, open meadows, dense forest and privacy. This end of the road parcel is currently a PUD zoned for up to 47 units, however that is likely not feasible given the neighborhood and current narrow private road. A great opportunity to reimagine something new ~ either a smaller development or a potential rezone into a private residence or horse property. There are many options still on the table to make this a one-of-a-kind opportunity for an investor or private owner. Several due dilligence docs available for review including water and soil studies, comments from the county, previous site plans and more. Call today for more information.
- Type:
- Condo
- Sq.Ft.:
- 770
- Status:
- Active
- Beds:
- 2
- Year built:
- 1982
- Baths:
- 1.00
- MLS#:
- 7040365
- Subdivision:
- Evergreen
ADDITIONAL INFORMATION
Seller paying special assessment (value over $50K), turn key condo in North Central Evergreen. This condo is move-in-ready! With two bedrooms, one bath, and new bedroom windows, and sliding glass door coming with assessment! Newer flooring and kitchen countertops with an allowance (with acceptable offer) for appliances! New mailboxes and new fire department Knox-Box life safety system, there is nothing left to do! It has the coveted serene balcony, facing the southern wooded hillside on the quiet side of the complex. The fitness center and newly renovated library is on the same floor of the unit! There is a dedicated underground heated garage with parking space and a corner oversized storage space close to the entrance to the garage! The building includes a secure, air tight entry and elevator access to all levels. Enjoy the use of many common amenities the building has to offer including a fitness/sunroom that is currently undergoing updates, a library/community room that recently had a complete renovation and 2 sundecks, both to be refinished when siding is completed. Walk to Elk Meadow Open Space Park as well as shops and restaurants that are conveniently located nearby. HOA dues include TV, trash, road maintenance, and water. There is an A/C unit included as well.
- Type:
- Other
- Sq.Ft.:
- 770
- Status:
- Active
- Beds:
- 2
- Year built:
- 1982
- Baths:
- 1.00
- MLS#:
- 7040365
- Subdivision:
- Evergreen
ADDITIONAL INFORMATION
Seller paying special assessment (value over $50K), turn key condo in North Central Evergreen. This condo is move-in-ready! With two bedrooms, one bath, and new bedroom windows, and sliding glass door coming with assessment! Newer flooring and kitchen countertops with an allowance (with acceptable offer) for appliances! New mailboxes and new fire department Knox-Box life safety system, there is nothing left to do! It has the coveted serene balcony, facing the southern wooded hillside on the quiet side of the complex. The fitness center and newly renovated library is on the same floor of the unit! There is a dedicated underground heated garage with parking space and a corner oversized storage space close to the entrance to the garage! The building includes a secure, air tight entry and elevator access to all levels. Enjoy the use of many common amenities the building has to offer including a fitness/sunroom that is currently undergoing updates, a library/community room that recently had a complete renovation and 2 sundecks, both to be refinished when siding is completed. Walk to Elk Meadow Open Space Park as well as shops and restaurants that are conveniently located nearby. HOA dues include TV, trash, road maintenance, and water. There is an A/C unit included as well.
- Type:
- Single Family
- Sq.Ft.:
- 2,647
- Status:
- Active
- Beds:
- 4
- Lot size:
- 0.5 Acres
- Year built:
- 1981
- Baths:
- 3.00
- MLS#:
- 5043196
- Subdivision:
- Hidden Valley
ADDITIONAL INFORMATION
Mountain living at its finest! All the privacy and serenity of mountain life but the convenience of easy access to I-70, 15 minutes to C-470 or head west for a quick trip west to skiing and all the high country activities. The large living/dining space is sun drenched with skylights and large windows to bring the outside in and ability to enjoy the beautiful surroundings. The moss rock fireplace with woodstove adds to the warm character and comfort of the room. The main level 3/4 inch hardwood flooring is super durable and perfect for mountain living. Kitchen features an eat in breakfast nook, or you can head out onto the trex deck and enjoy a meal outside while watching the wildlife play! Main level primary bedroom/bath, as well as 2 additional main level bedrooms and another full bath to accommodate. Lower level living space with high grade LVP flooring and an additional bedroom. Lower level features a kitchenette so the space is perfect for guests or can be locked off for a rental or potential air bnb (buyer to confirm) county requirements). A three car garage and a workshop makes this home so complete and truly has it all. With rates on the decline, now is the perfect time to jump off the fence and see why Evergreen is a destination location!
- Type:
- Single Family
- Sq.Ft.:
- 4,156
- Status:
- Active
- Beds:
- 4
- Lot size:
- 1.38 Acres
- Year built:
- 1990
- Baths:
- 5.00
- MLS#:
- 2738616
- Subdivision:
- Evergreen Heights
ADDITIONAL INFORMATION
Open house Sat Oct 12 1pm to 3pm as scheduled. Property is UC but open to backups. Nestled within the Alderfer / Three Sisters Park in Evergreen is this rare property on nearly 1.4 acres. Homes like this rarely hit the market. Evergreen Heights is a small community with abundant wildlife, trails, and nature right in your backyard. You’ll be able to access all that Evergreen has to offer within minutes including Wulf Rec Center, Evergreen Golf Course, Evergreen Lake, and the shops and restaurants on main street. This home was built in 1990 and therefore has an open-concept floorplan that will satisfy your lifestyle. There are 3 bedrooms upstairs including the primary suite with a luxurious 5-piece primary bath. The main level has your gourmet kitchen, dining room, living room, and family room plus an oversized office / bedroom that has an en-suite ¾ bath and access to the huge deck. The walkout basement features a rec room, bedroom and bathroom with outdoor access to the hot tub. This home has vaulted ceilings, four fireplaces and an oversized 2 car garage with attached workshop. Plenty of additional parking spaces on the driveway as well. There is a generously sized, recently stained deck for outdoor entertaining. Spectacular views from every window in this home! New septic system! This home is a couple minutes from trailheads and top-rated Evergreen High School and Wilmot Elementary.
$1,549,000
27425 Spruce Lane Evergreen, CO 80439
- Type:
- Multi-Family
- Sq.Ft.:
- 5,063
- Status:
- Active
- Beds:
- n/a
- Year built:
- 1924
- Baths:
- MLS#:
- 4790845
ADDITIONAL INFORMATION
Welcome to the Bears Inn Bed and Breakfast in the beautiful community of Evergreen, Colorado! 11 Bedrooms and 12 bathrooms with common spaces and a fully functional kitchen with a massive outdoor space featuring a hot tub area and spectacular views. This income producing historical property is ready to be yours. Priced to move quickly!
Open House:
Sunday, 11/17 11:00-1:00PM
- Type:
- Single Family
- Sq.Ft.:
- 3,670
- Status:
- Active
- Beds:
- 4
- Lot size:
- 0.26 Acres
- Year built:
- 2003
- Baths:
- 4.00
- MLS#:
- IR1019228
- Subdivision:
- Sunset Ridge
ADDITIONAL INFORMATION
Welcome to 3105 Dandy Lion Lane, this remarkable 4-bedroom, 4-bathroom home is a hidden gem in this beautiful neighborhood that is located in the heart of Evergreen, CO. This spacious 3,983 sq ft property offers a perfect blend of luxury and nature. This home is move-in ready with a new roof (2023), refinished hardwood floors, and freshly repainted interior. The main floor features a dedicated office and a living room with vaulted ceilings, a cozy gas fireplace, and plenty of natural light. The kitchen boasts stainless steel appliances, perfect for culinary enthusiasts. The master bedroom offers a luxurious master suite for your private retreat. Additional highlights include solar panels, city water, and city sewer services. The finished walk-out basement provides ample space for entertainment or guest accommodations. Enjoy the amenities of living in a neighborhood while also enjoying the serene outdoors as the property backs to 40 acres of land with a Conservation easement, offering unmatched privacy and beautiful views. Conveniently located near the charming town of Kittredge with its boutique restaurants and shops. This home is also close to Jefferson County's extensive trail systems. It's just 35 minutes to downtown Denver, 45 minutes to great skiing, and one hour to Denver International Airport. Don't miss this opportunity to own a piece of Evergreen paradise, where modern comfort meets the tranquility of nature!
$175,000
Tbd Evergreen, CO 80439
- Type:
- Land
- Sq.Ft.:
- n/a
- Status:
- Active
- Beds:
- n/a
- Baths:
- MLS#:
- 2863313
- Subdivision:
- Evergreen
ADDITIONAL INFORMATION
This is a 68,520 SQF lot in the Evergreen area with MR-3 zoning. MR-3 zoning allows for duplex development (buyer to verify). Property does not currently have a street address.
$1,350,000
756 Dreamcatcher Lane Evergreen, CO 80439
- Type:
- Single Family
- Sq.Ft.:
- 3,371
- Status:
- Active
- Beds:
- 4
- Lot size:
- 0.48 Acres
- Year built:
- 2019
- Baths:
- 5.00
- MLS#:
- 5743903
- Subdivision:
- El Rancho Estates
ADDITIONAL INFORMATION
Discover a rare blend of elegance and nature in this stunning contemporary home, perfectly situated on a 0.48 acre lot with breathtaking views of the front range. This home offers an unparalleled lifestyle, combining luxury, privacy, and convenience, only 20 minutes from Denver West, 30 minutes to downtown, and 45 minutes to world-class skiing. Step inside and ascend to the main level where you are greeted by natural light pouring through the walls of windows that frame panoramic mountain vistas and tree lined hillsides. The modern design features an open floor plan, with an expansive kitchen as the heart of the home. With premium Bosch stainless steel appliances and quartz countertops, this space is perfect for both gatherings and entertaining. The primary suite offers a spa-like retreat, boasting a large shower, soaking tub, heated floors and a closet that’s perfect for those who love to shop. The upper level includes a family room with wet bar, beverage refrigerator and a deck featuring a hot tub to enjoy the ultimate relaxation while taking in the serene surroundings. Completing this level you will find 2 secondary bedrooms, one with an ensuite bathroom and an additional full bath. The lower level with a 4th bedroom, 3/4 bath and exercise room round out the beauty and functionality of the home. The energy-efficient amenities, including a tankless water heater and dual energy-efficient furnaces, offer comfort without compromise. The outdoor living spaces are equally impressive, with multiple decks and a beautifully landscaped backyard complete with a fire pit. Adjacent to 97 acres of City and County of Denver land, this area offers a true sense of privacy. The stucco and stone exterior, composite decking, and LED lighting throughout make for low-maintenance luxury living.The 4-car oversized, tandem garage offers ample room for a workshop and all your outdoor toys. Designed for those who love both style and adventure, this home defines luxury mountain living.
$2,500,000
31692 Horseshoe Drive Evergreen, CO 80439
- Type:
- Single Family
- Sq.Ft.:
- 5,387
- Status:
- Active
- Beds:
- 5
- Lot size:
- 10.08 Acres
- Year built:
- 1968
- Baths:
- 6.00
- MLS#:
- 8697814
- Subdivision:
- Hangen Ranch
ADDITIONAL INFORMATION
Horseshoe Drive in Hangen Ranch is one of the most sought-after locations in Evergreen. Homes rarely come on the market and sell quickly. This house has the best views of Mount Blue Sky behind a wide valley with sweeping meadows because it was one of the first homes built in Hangen Ranch. It got the location with the most beautiful views of Mount Blue Sky, the nearby hills and meadows, and the incredible rock outcroppings. The house offers unique privacy, inside and out. Outside are mature landscaping, aspen trees, and gardens. Inside, the sprawling floor plan provides both functionality and flexibility. You can house guests privately in one wing, while you work and relax in another. The large living room with floor to ceiling windows on two sides has a fireplace flanked by an elegant marble surround, one of the many finishes with European flair. The kitchen was recently remodeled to embrace the fabulous views. The matching laundry room features a picture window showcasing the boulder garden. The dining room features a window seat spanning nearly the room’s full width. Need a home office, or two? This house has many options that will easily meet your needs. Set up in the beautiful library that features vaulted ceilings and a movie-like floor to ceiling bookcase with a sliding ladder. Or choose one of several private rooms closer to the front door. The generously sized bedrooms offer special features such as a vaulted ceiling, fireplace and French doors leading to the upper deck on one; three walls of windows with a vaulted ceiling in a second; and a truly spectacular view in a third. The decks get sun even in winter, so almost year-round you can entertain on the oversize front deck, soak in sun and privacy from the upper deck, or unwind in the hot tub on the middle deck. The basement has a media and rec room which includes a classic pool table and large sectional. There is abundant storage. You will love touring this beautiful home in this incredible setting.
- Type:
- Land
- Sq.Ft.:
- n/a
- Status:
- Active
- Beds:
- n/a
- Lot size:
- 1.8 Acres
- Baths:
- MLS#:
- 6256571
- Subdivision:
- Kittredge Troublesome Gulch
ADDITIONAL INFORMATION
Wow! What a beautiful place to build a retreat or park your motorcycle for a few hours! A night or two of camping would be great! Nestled into the quiet mountains of Evergreen at a peaceful quiet site! This Troublesome Gulch lot is less than a mile from the mountain town of Kittredge and 3 miles to historic Evergreen and it's charming entertainment, shopping, and restaurants. Endless mature 100' tall Blue Spruce trees cover this waterfront dream home site. The location is perfect! It's a easy drive east on Hwy 85 to C-470 to access any part of Denver and an hour to Denver International Airport. Evergreen is the perfect distance away from the noise and stress of the big city! Water will be Evergreen Metro District and sewer will be a septic. There is electricity and natural gas available.
- Type:
- Land
- Sq.Ft.:
- n/a
- Status:
- Active
- Beds:
- n/a
- Lot size:
- 1.8 Acres
- Baths:
- MLS#:
- 6256571
- Subdivision:
- Kittredge Troublesome Gulch
ADDITIONAL INFORMATION
Wow! What a beautiful place to build a retreat or park your motorcycle for a few hours! A night or two of camping would be great! Nestled into the quiet mountains of Evergreen at a peaceful quiet site! This Troublesome Gulch lot is less than a mile from the mountain town of Kittredge and 3 miles to historic Evergreen and it's charming entertainment, shopping, and restaurants. Endless mature 100’ tall Blue Spruce trees cover this waterfront dream home site. The location is perfect! It's a easy drive east on Hwy 85 to C-470 to access any part of Denver and an hour to Denver International Airport. Evergreen is the perfect distance away from the noise and stress of the big city! Water will be Evergreen Metro District and sewer will be a septic. There is electricity and natural gas available.
$1,127,000
6288 Shasta Lane Evergreen, CO 80439
- Type:
- Single Family
- Sq.Ft.:
- 3,243
- Status:
- Active
- Beds:
- 4
- Lot size:
- 1.4 Acres
- Year built:
- 2005
- Baths:
- 4.00
- MLS#:
- 9483106
- Subdivision:
- Arapahoe Park Estates
ADDITIONAL INFORMATION
Open House is cancelled for tomorrow as we are under contract. Nestled in the serene embrace of nature, this captivating mountain home is a hidden gem waiting for your personal touch. Boasting panoramic views, this property combines rustic charm with modern convenience. Featuring an open-concept layout, the spacious living area is bathed in natural light, thanks to large windows that offer breathtaking views. The cozy fireplace invites you to relax after a day of outdoor adventures. The kitchen, with its ample counter space and storage, is perfect for culinary enthusiasts and family gatherings. With three generous bedrooms and three well-appointed bathrooms, this home is ideal for both family living and entertaining guests. A flexible bonus room presents the opportunity to create a home office, gym, game/craft room, or additional sleeping quarters. Downstairs, you will find a generously sized area that has been expertly framed, electricity and insulation installed for another bedroom, room/bedroom (needs a closet), and a roughed in bathroom which is ready for your finishing touches. This versatile space can effortlessly be transformed into a separate mother-in-law suite, complete with its own private entrance, offering both privacy and convenience for guests or extended family. Step outside onto the expansive deck, perfect for summer barbecues or stargazing under the clear mountain skies. The sizable lot offers plenty of space for outdoor activities, gardening, or wildlife viewing. Conveniently located near hiking trails, ski resorts an hour away, and local amenities, this mountain retreat is not just a home; it's a lifestyle. Embrace the potential to personalize this space into your dream getaway. Don’t miss out on this incredible opportunity to own a piece of mountain paradise!
$2,850,000
28764 Wild Rose Drive Evergreen, CO 80439
- Type:
- Single Family
- Sq.Ft.:
- 5,532
- Status:
- Active
- Beds:
- 5
- Lot size:
- 3.44 Acres
- Year built:
- 1988
- Baths:
- 4.00
- MLS#:
- 9426238
- Subdivision:
- Hiwan Hills
ADDITIONAL INFORMATION
Reinvented Retreat! Discover a symphony of style and nature in this fully remodeled sanctuary in the heart of Hiwan Hills, Evergreen. The magazine worthy interiors and stunning mountain views from every window create a wow factor that feels quintessentially mountain contemporary. With over 5000 square feet of refined living space, this exquisite home features five bedrooms, including a spacious primary bedroom, with an awesome coffee bar, the most amazing shower room and the perfect view to wake up to. Prepare to be captivated from the moment you enter, as floor-to-ceiling windows and sliding glass doors frame unparalleled mountain vistas, crafting a backdrop that is nothing short of breathtaking and is anchored by pristine, high-end engineered white oak flooring throughout the home. The interior dazzles with a contemporary palette, featuring a bespoke kitchen outfitted with sleek black cabinetry, high-end matte black appliances, and striking quartzite countertops, epitomizing modern luxury and design finesse. The view from the kitchen is everything and it just gets better because the Solar Cool windows are UV treated so that the rooms feel bathed in sunlight without overheating. The multiple living spaces are generous, with room to gather or entertain – the pool table & foosball table can stay! This home just radiates cool, with its polished ambiance and every inch remodeled to ensure no detail is overlooked. All 4 of the bathrooms are meticulously designed, featuring gorgeous high-end tile and dramatic cabinetry. A substantial 4-car garage, coupled with ample guest parking and an easy turn-around area, underscores the thoughtful consideration given to both aesthetic allure and practical functionality. This residence stands as a masterclass in upscale living, inviting you to revel in a lifestyle rich with serene views and top-tier comfort. Experience the extraordinary—where every day feels like a custom retreat designed just for you. Call Lark for a video link!
- Type:
- Single Family
- Sq.Ft.:
- 1,014
- Status:
- Active
- Beds:
- 2
- Lot size:
- 3.23 Acres
- Year built:
- 2024
- Baths:
- 1.00
- MLS#:
- 4332660
- Subdivision:
- Segers Evergreen Acres
ADDITIONAL INFORMATION
Work is progressing - move in this year! Majestic Mt. Blue Sky and beyond! All the modern conveniences of off-grid living on 3.2 acres in beautiful Evergreen Acres! Nestled in multi-million dollar estates, this historic Upper Bear area is known as the Beverly Hills of Evergreen to locals. Enjoy your soon-complete cozy cabin, with a HUGE balcony that also overlooks Squaw Mountain with stunning sunsets! Sold with plans for an additional 5-bedroom, 3-car garage home! Endless possibilities to also use your own plans, or subdivide the lot with county approval. Occupy this charming cabin, or use plans to build your dream home on the gorgeous lot - and have a guest cottage! Home includes all kitchen appliances, stackable washer/dryer, ceiling fans and tankless water heater. All electrical, plumbing, well, sewer, fire sprinklers, radon, etc. is complete. Downstairs can be transformed into a 3rd bedroom or Rec Room, with plenty of storage! Keep your outdoor toys in handy storage shed! Even more options to build a barn, stables or other housing for your animals from horses to goats to chickens! Reasonable contract for private road snow removal. Security and privacy on your dead-end street where your scenic lot includes a former logging road and small meadow area. Enjoy tranquility and seclusion nestled amidst the grandeur of spectacular mountains, pines and aspen, yet close to Evergreen shopping, schools, restaurants, culture and nightlife! Boasting resort-like lifestyle with abundant outdoor activities such as golf, hiking, biking, fishing, hunting, plus beautiful Evergreen Lake. You won't want to miss this picturesque mountain retreat just 45 minutes from downtown Denver. Leach field septic built to accommodate a 5 bed future house in addition to ADU. Buy now to choose your finishes, and/or a garage/carport! Entering property or home without Builder or Agent is at your own risk.
- Type:
- Condo
- Sq.Ft.:
- 1,609
- Status:
- Active
- Beds:
- 3
- Year built:
- 2020
- Baths:
- 3.00
- MLS#:
- 9020234
- Subdivision:
- Bergen Place At Hiwan Condos
ADDITIONAL INFORMATION
This condo is ideally located in North Evergreen near shopping and dining with easy access to I70. Built in 2020, unit #202 features NO STAIRS and accessibility from inside garage or outside walkway. The murphy bed is included and ideal for quick work/guest space conversion. The third bedroom has vinyl flooring; perfect for an artist or personal fitness space. The television, washer and dryer are included. Clean, bright and welcoming - enjoy the mountains with the convenience of a turnkey home.
- Type:
- Condo
- Sq.Ft.:
- 1,356
- Status:
- Active
- Beds:
- 2
- Year built:
- 2008
- Baths:
- 2.00
- MLS#:
- 4061358
- Subdivision:
- Elk Trail At The Ridge At Hiwan
ADDITIONAL INFORMATION
Excellent second floor main level condo in Elk Trail at The Ridge at Hiwan. Prime north Evergreen location with easy access to Evergreen Pkwy, various trails, & convenient shopping/restaurants (King Soopers Natural Grocers, etc) just a short walk or drive away. Close access to I-70 makes it a quick trip to downtown Denver. Features include an open floor plan, an updated kitchen with eat-in island, granite countertops, 42" tall cabinets, new (2024) GE Cafe dishwasher, newer (2022) GE Cafe wifi/smart double oven range, closet style pantry & more. Living room with soaring 12'6" tall vaulted ceilings, dual sided gas fireplace & walk-out balcony access. Large primary bedroom (approx. 15 ft x 13 ft) with ensuite 5 piece bath and walk-in closet. Central A/C. Double pane windows. Newer (2021) high efficiency Bradford White water heater. Newer carpet. Lots of natural light. Carrier furnace. Washer & dryer included (new dryer in 2024). No one above & no one below (garages are on 1st level). Attached 1 car drywalled garage + ample open parking lot spots. Experience low maintenance living surrounded by incredible scenery & mountain views. Just a short walk to Bergen Elementary School and all sorts of amenities. HOA includes water, sewer, trash, recycling, snow removal, grounds maintenance & more. Schedule your private showing today. Buyer to verify square footage, schools, & all HOA information.
$1,350,000
2345 Legacy Ranch Road Evergreen, CO 80439
- Type:
- Land
- Sq.Ft.:
- n/a
- Status:
- Active
- Beds:
- n/a
- Lot size:
- 40.87 Acres
- Baths:
- MLS#:
- 6713612
- Subdivision:
- Evergreen, Legacy Ranch Development
ADDITIONAL INFORMATION
Discover an incredible opportunity for building within the coveted Legacy Ranch development in Evergreen. Unparalleled luxury and privacy abound on this sprawling, 40 acre lot offering endless possibilities for crafting a custom estate. This property features a conservation easement, preserving the pristine natural beauty of the land while allowing for a personalized new vision. Nestled within a gated subdivision of only five properties, this land provides the ultimate in seclusion. Enjoy the perfect blend of tranquility and convenience just moments from the charm and amenities of Downtown Evergreen. Envision building a Colorado dream home surrounded by breathtaking natural landscapes and rustic mountain elegance. Building envelope allows for new construction up to 8,000sf, with 3 additional structures and 2 horses within the 5 acre building envelope.
$18,998,000
24503 Chris Drive Evergreen, CO 80439
- Type:
- Single Family
- Sq.Ft.:
- 22,864
- Status:
- Active
- Beds:
- 7
- Lot size:
- 74.51 Acres
- Year built:
- 2004
- Baths:
- 16.00
- MLS#:
- 6839771
- Subdivision:
- Bear Mountain
ADDITIONAL INFORMATION
A uniquely empowered and one-of-a-kind mountaintop estate, well positioned on 74.5 acres of quintessential, Colorado lifestyle. With nearly 360-degree views, this meticulously curated sanctuary elevates true luxury by combining the best materials with an inspired vision to create a pampered and thriving existence. Inspired design and stunning architecture marry to create energy and flow for this 22,864 sf, 6-bedroom, 14-bath estate and its accompanying 27,000+ sf car facility w/ 1 bed, 2bath caretaker space that boasts its own engineering feats. The home itself benefits from an attentiveness towards fengshui and a commitment towards precision engineering. The security needs of the truly discerning are addressed & technology plays a dramatic role in entertaining all who encounter it. Other luxuries include a dramatic main theater, large pool, wet bars, wine room, beauty salon, fountains and more. A must see for the discerning visitor who may be considering vision on a larger scale. Learn more here: www.24503ChrisDrive.com
Andrea Conner, Colorado License # ER.100067447, Xome Inc., License #EC100044283, [email protected], 844-400-9663, 750 State Highway 121 Bypass, Suite 100, Lewisville, TX 75067

The content relating to real estate for sale in this Web site comes in part from the Internet Data eXchange (“IDX”) program of METROLIST, INC., DBA RECOLORADO® Real estate listings held by brokers other than this broker are marked with the IDX Logo. This information is being provided for the consumers’ personal, non-commercial use and may not be used for any other purpose. All information subject to change and should be independently verified. © 2024 METROLIST, INC., DBA RECOLORADO® – All Rights Reserved Click Here to view Full REcolorado Disclaimer
| Listing information is provided exclusively for consumers' personal, non-commercial use and may not be used for any purpose other than to identify prospective properties consumers may be interested in purchasing. Information source: Information and Real Estate Services, LLC. Provided for limited non-commercial use only under IRES Rules. © Copyright IRES |
Evergreen Real Estate
The median home value in Evergreen, CO is $900,000. This is higher than the county median home value of $601,000. The national median home value is $338,100. The average price of homes sold in Evergreen, CO is $900,000. Approximately 80.73% of Evergreen homes are owned, compared to 13.04% rented, while 6.23% are vacant. Evergreen real estate listings include condos, townhomes, and single family homes for sale. Commercial properties are also available. If you see a property you’re interested in, contact a Evergreen real estate agent to arrange a tour today!
Evergreen, Colorado has a population of 9,338. Evergreen is more family-centric than the surrounding county with 31.17% of the households containing married families with children. The county average for households married with children is 31.13%.
The median household income in Evergreen, Colorado is $133,488. The median household income for the surrounding county is $93,933 compared to the national median of $69,021. The median age of people living in Evergreen is 45.5 years.
Evergreen Weather
The average high temperature in July is 78.8 degrees, with an average low temperature in January of 13.7 degrees. The average rainfall is approximately 21.4 inches per year, with 103 inches of snow per year.
