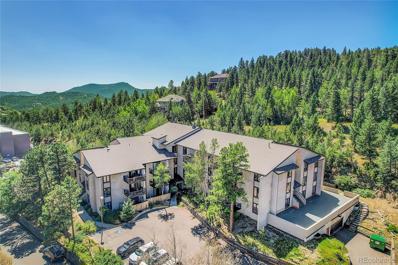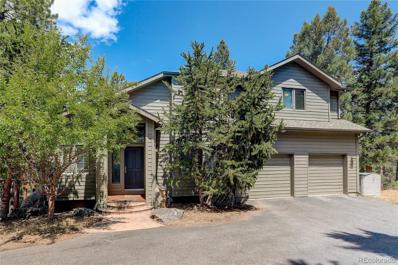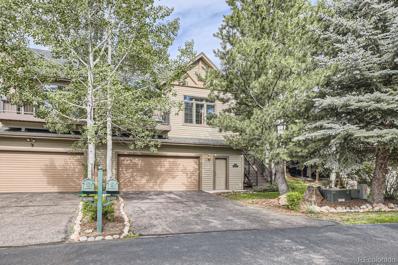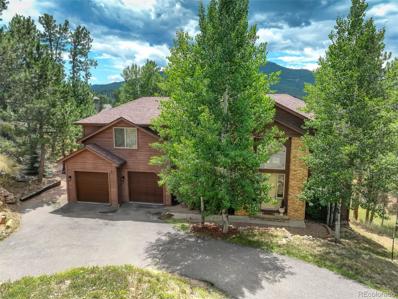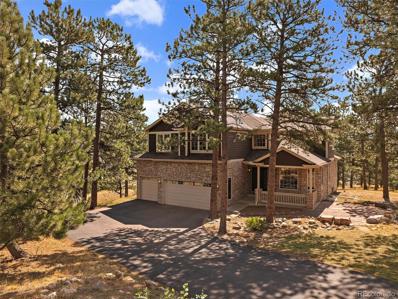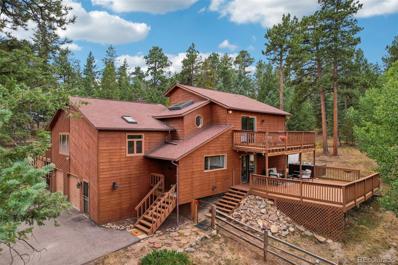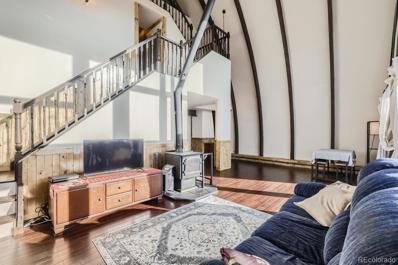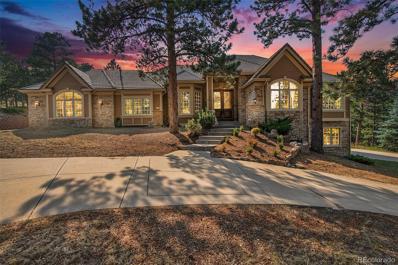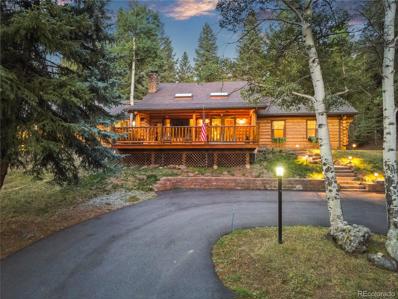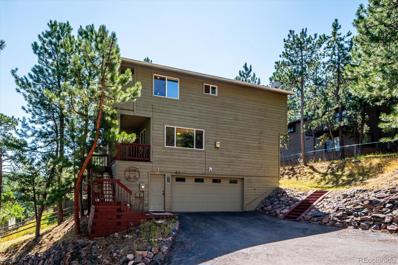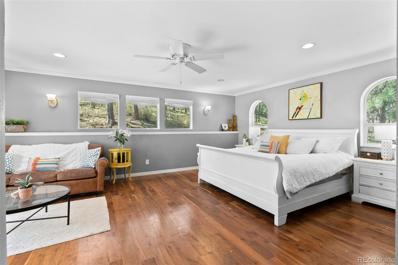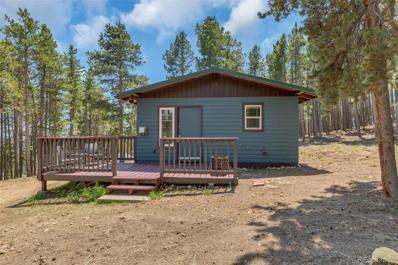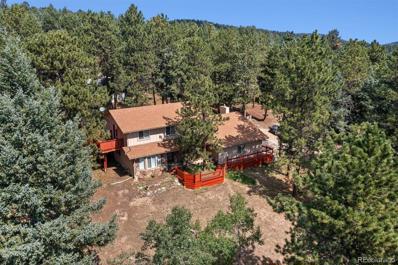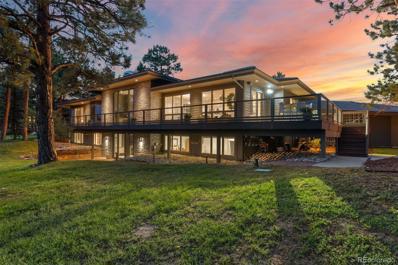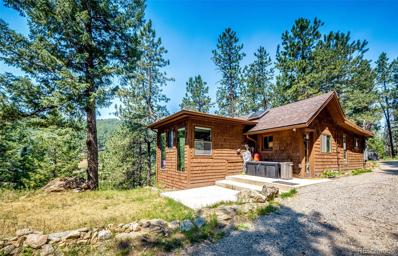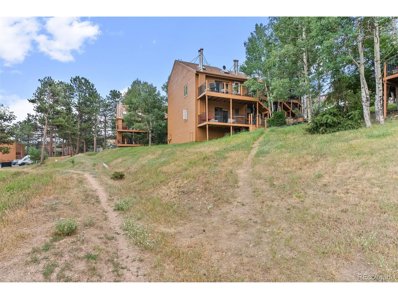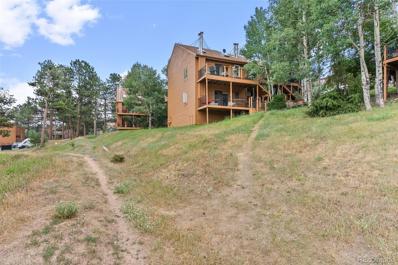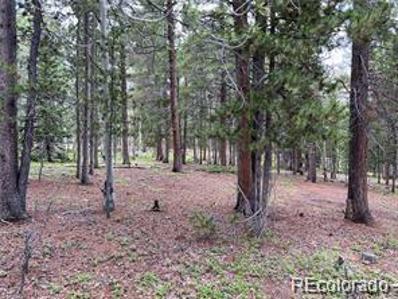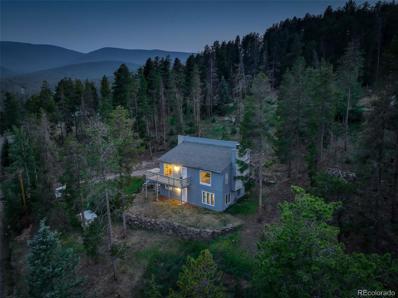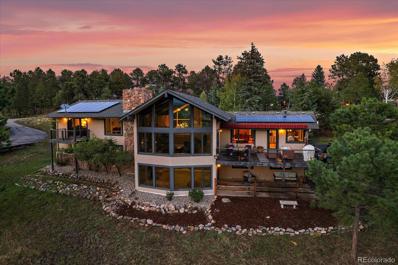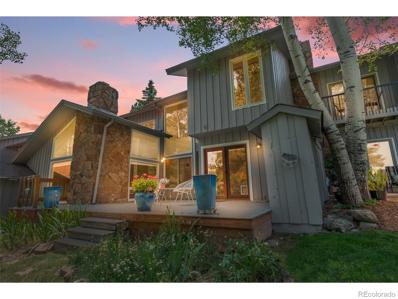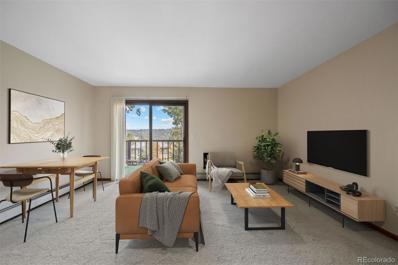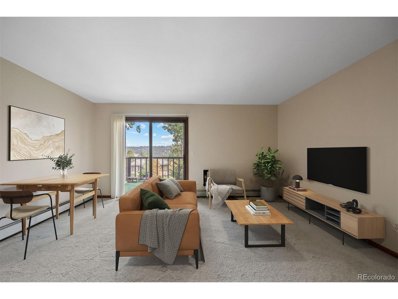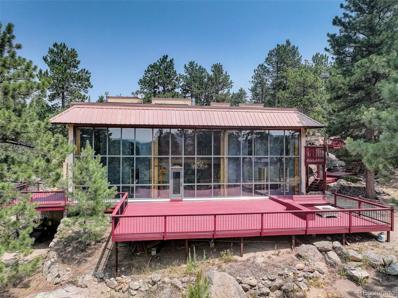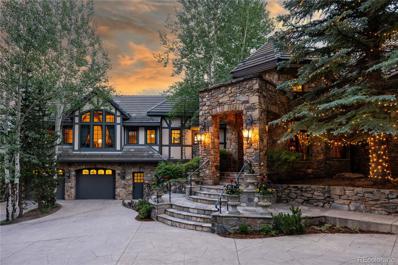Evergreen CO Homes for Rent
- Type:
- Condo
- Sq.Ft.:
- 770
- Status:
- Active
- Beds:
- 2
- Year built:
- 1982
- Baths:
- 1.00
- MLS#:
- 4962158
- Subdivision:
- Meadowview
ADDITIONAL INFORMATION
GREAT INVESTMENT AND LIVING OPPORTUNITY in the heart of north Evergreen. Lovely updated 2 bedroom/1 bath top floor condo that backs to Elk Meadows Open Space. hardwood and tile floors throughout. Updated kitchen w/granite countertops. New windows in spacious and bright bedrooms. Underground parking and extra storage with available laundry. The large, bright fitness center with a wall of windows looking out to Elk Meadows, is currently being upgraded. The building is secure and there are new mailboxes in the secure entry. An elevator offers easy access to this top floor. The large windows and balcony look directly at open space and trees for lovely privacy. Easy walk into the open space or to shopping. Enjoy the use of common amenities including a fitness/sunroom, library, community room, and sundeck. HOA dues include cable TV, heat, water, sewer, trash, and snow removal. There is a project scheduled for the complex to install new with hardi-siding and upgrade the balconies and retaining walls. SELLER IS PAYING ENTIRE ASSESSMENT FOR THESE IMPROVEMENTS THAT WILL GREATLY ENHANCE THE VALUE OF UNITS. A new roof was installed in 2022. This makes it a GREAT investment for the future. SELLER FINANCING AVAILABLE!!
- Type:
- Single Family
- Sq.Ft.:
- 3,600
- Status:
- Active
- Beds:
- 4
- Lot size:
- 0.52 Acres
- Year built:
- 1995
- Baths:
- 4.00
- MLS#:
- 7153283
- Subdivision:
- Camel Heights
ADDITIONAL INFORMATION
This well-appointed, contemporary mountain home delivers the best of both worlds: easy walking distance to downtown Evergreen and vistas of Bergen Peak and lushly forested slopes. Behind an unpretentious façade, the cathedral-ceilinged great room opens to expansive, private, tree-lined views. Gleaming hardwood floors easily flow from the great room to the spacious, open-plan kitchen and adjacent library/den/music room, along with a guest bath and office. The upper level features an expansive master suite with same dramatic mountain views. A skylit ensuite bathroom features a deep soaking Jacuzzi tub, shower, double vanities and a clothing-lover’s dream walk-in closet. Two more upstairs bedrooms share another skylit full bath and their own treetop views. Decks sweep around the great room and walkout lower level, where a generous family room, fourth bath and fourth bedroom offer secluded guest room, office or a myriad of possibilities. Evergreen Lake and downtown Evergreen’s shops and cafes are under five minutes by car. Denver is an easy commute, though feels a world away. Don’t miss your chance to own this mountainside delight!
- Type:
- Single Family
- Sq.Ft.:
- 2,530
- Status:
- Active
- Beds:
- 3
- Lot size:
- 0.1 Acres
- Year built:
- 2001
- Baths:
- 3.00
- MLS#:
- 2110143
- Subdivision:
- Lodges In The Ridge At Hiwan
ADDITIONAL INFORMATION
Experience the ultimate blend of style, comfort, and convenience with this mountain-modern 2530 total square feet, 3 bedrooms 3 bath residence in The Lodges at Hiwan. this low-maintenance home offers serene, lush surroundings with mature trees and beautiful landscaping. Elegant Updates: The main level showcases wide-plank wooden floors, a striking dry-stack fireplace surround, newer walnut-stained alder cabinetry with soft-close drawers, luxurious granite countertops, stainless steel appliances, and a professional-grade hood. The primary bedroom with new carpet and the suite offers heated porcelain flooring, dual vanities, a spa-inspired soaking tub, and an expansive walk-in closet. The finished lower level includes a living area with a 2023 heat pump, 2024 water heater an additional bedroom and bathroom, a newer washer and dryer in the laundry room, and access to an oversized two-car garage Convenient access to Bergen Park’s shops, restaurants, grocery stores, parks, and hiking trails. Perfectly positioned within 45 minutes of Colorado’s premier ski resorts,
$1,150,000
26226 Sweetbriar Trail Evergreen, CO 80439
- Type:
- Single Family
- Sq.Ft.:
- 4,075
- Status:
- Active
- Beds:
- 5
- Lot size:
- 0.46 Acres
- Year built:
- 2003
- Baths:
- 4.00
- MLS#:
- 2050065
- Subdivision:
- Sunset Ridge
ADDITIONAL INFORMATION
Experience the pinnacle of mountain living in this grand luxury home, where every detail has been crafted for ultimate comfort and style. Set against a backdrop of breathtaking views, this expansive residence offers an exceptional blend of elegance and functionality. Step inside to a seamless open floor plan. The great room is bathed in natural light from large windows that showcase the scenic beauty of the surroundings. High ceilings enhance the sense of grandeur and openness, creating an inviting and airy atmosphere throughout. The kitchen is a culinary dream, featuring stainless steel appliances and expansive granite countertops. Extensive cabinetry offers an impressive amount of storage for all your kitchen essentials. From spacious drawers to deep cabinets, every inch is designed for maximum organization and convenience. Head out onto the inviting south-facing deck, where sunlight and mountain views grace the space throughout the day. Don't miss the separate formal dining area and main level study which compliment the positive flow of the home. The large, primary suite is a sanctuary of relaxation, offering stunning views, a gas-log fireplace, and spa-like, 5-piece bathroom. Three secondary bedrooms, full bathroom, and open sitting area complete the upper level. The lower-level walkout adds exceptional versatility, offering space that can be customized to your needs. With separate guest room, full bathroom, and massive storage area, this home has no lack of space. An oversized, 3-car garage adds convenience and ample storage for all your mountain gear and vehicles. A quaint side-yard with hot tub hookup and afternoon shade provides a lovely bonus space for all your entertaining needs. This magnificent home combines sophisticated design with the natural beauty of the mountains, offering a lifestyle of luxury and tranquility.**Video Tour Available from Agent!**
$1,250,000
30825 Tanoa Road Evergreen, CO 80439
- Type:
- Single Family
- Sq.Ft.:
- 3,829
- Status:
- Active
- Beds:
- 5
- Lot size:
- 0.7 Acres
- Year built:
- 1997
- Baths:
- 4.00
- MLS#:
- 6968198
- Subdivision:
- Tanoa
ADDITIONAL INFORMATION
Welcome to 30825 Tanoa Road, where location is a luxury itself! Nestled on a cul-de-sac in a quiet neighborhood, this home is less than 10 minutes from both Downtown Evergreen and I-70, providing the convenience of restaurants, grocery stores, and travel within minutes from home. This neighborhood is also adjacent to the bike path and has a private trail system that connects to Elk Meadow Open Space. The home itself offers a comfortable, expansive, 4,000 square foot layout that remains elegant and classy throughout. The main floor includes the kitchen with eating nook, a great room, formal dining room, front sitting room, an office, plus a powder room and the laundry room. The efficiency of the layout gives you plenty of gathering spaces, with nooks to have some separation as well. Upstairs, you will find the primary suite, with a large en-suite bathroom and walk-in closet. Additionally, there are 3 other bedrooms, another full bathroom, plus an open loft area which could serve as a study or sitting area overlooking the great room below. Heading down to the lower level, you will find a media room including a wet bar, another bedroom and bathroom, plus another large living area with a fireplace adjacent to a bonus area with plenty of possible uses. Outside offers a quaint front entrance with a new front door and covered front porch area, as well as a more extensive flagstone area and new garage doors. Around back, you’ll find a freshly painted back deck overlooking a relatively flat, fenced-in backyard. Don’t miss your opportunity to make this home your place to settle in Evergreen!
$1,150,000
6425 Kenya Drive Evergreen, CO 80439
- Type:
- Single Family
- Sq.Ft.:
- 2,328
- Status:
- Active
- Beds:
- 3
- Lot size:
- 2 Acres
- Year built:
- 1985
- Baths:
- 3.00
- MLS#:
- 4772748
- Subdivision:
- Evergreen Highlands
ADDITIONAL INFORMATION
Two stunning acres + serene mountain location + a gorgeously-remodeled interior = your dream Colorado property! This 3-bedroom retreat sits in the highly desirable community of Evergreen Highlands and offers panoramic mountain views from nearly every room! The open main living area showcases soaring vaulted ceilings, a wood-burning stone fireplace, and floor-to-ceiling windows that fill the space with sun-drenched natural light. The remodeled kitchen has a stone backsplash, granite countertops, two-toned cabinetry, and a long breakfast bar. You’ll spend all summer grilling & dining out on the expansive south-facing deck without a neighbor in sight! The upper-level primary suite includes access to its own private + shaded balcony. The en-suite boasts a spa-like bathroom with a double vanity, a custom-tiled step-in shower, and a gorgeous deep soaker tub. Downstairs, you’ll find the family room complete with a pellet stove and custom-built dry bar, as well as two large bedrooms and a beautifully-renovated full bathroom. This lower level opens to the rear deck, complete with a brand new Wind River hot tub, another perfect spot for entertaining or enjoying the neighboring wildlife. BONUS: This fenced-in portion of the backyard is 1/3 of the 2 acre total lot space (highly unusual + sought after in the area). The heated & finished oversized garage includes an EV charger and tons of storage. Don’t forget about all the extra storage in the shed on the other side of the expansive driveway. Evergreen Highlands is a unique mountain HOA community where residents enjoy access to a 22-acre recreation area, playground, tennis/sand volleyball/pickleball/basketball courts, and a pond (perfect for fishing/skating). The antique barn can also be reserved for your private events. You can be on Colorado's most beautiful hiking + biking trails within minutes of your front door - all with easy access to shops and restaurants in downtown Evergreen. Also zoned to top-ranked schools!
- Type:
- Single Family
- Sq.Ft.:
- 2,400
- Status:
- Active
- Beds:
- 4
- Lot size:
- 1.12 Acres
- Year built:
- 1971
- Baths:
- 3.00
- MLS#:
- 8422898
- Subdivision:
- Brook Forest
ADDITIONAL INFORMATION
Welcome to your dream mountain retreat! This stunning 4-bedroom, 3-bathroom home is nestled on a sprawling 1-acre lot, offering the perfect blend of modern comfort and serene natural beauty. As you step inside, you'll be greeted by the warm elegance of wood floors that flow throughout the home. The spacious living area is bathed in natural light, thanks to the large windows that frame picturesque views of the surrounding forest, creating a tranquil and inviting atmosphere. The kitchen and dining area are ideal for entertaining, featuring stainless steel appliances and ample counter space. The upstairs loft is perfect for an office or a yoga room. The basement sports flexible space with a walk out option. Outside, the property extends into a lush, wooded landscape, providing a true escape from the hustle and bustle of city life. Whether you're enjoying a morning coffee on the deck, hiking through your private forested acre, or simply soaking in the serene mountain ambiance, this home offers a lifestyle of tranquility and natural beauty. Located away from the city, this mountain home is perfect for those seeking a peaceful retreat without sacrificing modern amenities. Don't miss the opportunity to make this forest haven your own!
$2,750,000
31473 Morning Star Drive Evergreen, CO 80439
- Type:
- Single Family
- Sq.Ft.:
- 3,578
- Status:
- Active
- Beds:
- 5
- Lot size:
- 2.19 Acres
- Year built:
- 1997
- Baths:
- 5.00
- MLS#:
- 9170869
- Subdivision:
- Reserve At Hiwan
ADDITIONAL INFORMATION
Live in a distinguished gated Evergreen community in an exceptional ranch walkout home backing to open space. The designer kitchen features quartzite natural stone countertops, a Wolf gas cooktop with custom range hood, Viking double oven, stainless steel refrigerator, and custom lighting. The primary bedroom boasts a walk-in closet and luxurious ensuite bath with quartzite natural stone counters, jetted tub, shower, and dual vanities. Every detail of this home exudes luxury, from the stone, hardwood, and plush carpeted floors to the custom bath fixtures. The lower level offers a bar with mini-fridge and sink, entertainment area, and walk-out access to the backyard with Bergen Peak views. Your new home is convenient to open spaces, shopping, dining, and Evergreen activities. Entering through grand glass double doors, you'll notice comprehensive updates, including newer windows, interior doors, flooring, woodwork, custom beams, fireplaces, ironwork and rails, lighting, motorized blinds, and newer furnaces. Your home features a fenced backyard with three gates, a hot tub, Generac natural gas-powered electric generator, and playset. Listing Agent is also the seller. Xfinity high-speed internet is connected, ensuring you stay well-connected in this luxurious Evergreen retreat.
$1,700,000
34100 Woodland Drive Evergreen, CO 80439
- Type:
- Single Family
- Sq.Ft.:
- 3,616
- Status:
- Active
- Beds:
- 4
- Lot size:
- 5.7 Acres
- Year built:
- 1976
- Baths:
- 4.00
- MLS#:
- 1705741
- Subdivision:
- Soda Creek
ADDITIONAL INFORMATION
Escape to the comforts of a Mountain Log Home complete with radiant floor heat, that is nestled within a Mystical Forest. This property is private and quiet, yet the 5.70 Acres displays one of the finest lots within the Sought After Subdivision of Soda Creek . There are two separate driveways, one that guides you to the Four Car Garage and Fenced RV Parking and the Heated Walk Way leading to the Front Entrance (allowing this property to truly be Main Floor Living) and the second one is the Circular Driveway that delivers you to the Front Entrance Stairs. The Custom Log Ambience of this home is welcoming with the exquisite craftsmanship of Log Construction highlighted with vaulted ceilings that are enhanced with skylights, an Open Floor Plan, Random Plank Oak Flooring and the Centerpiece of Dual River Rock Fireplaces.The Dining Room and Living room are integrated and close to the Renovated Kitchen. The Kitchen is updated to have a more modern flair with grey shaker cabinets and white Quartz countertops, however there are historic reflections with the Farmhouse Style white tile walls (that are reminiscent of antique tin finishes) and rustic shelves. The Kitchen includes all Stainless Appliances, Quartz countertops, an island for prepping and eating for two. The Kitchen and the breakfast nook flow into each other, allowing both to enjoy the second fireplace. The desirable main level Primary Bedroom Suite continues the Log Home style and vaulted ceilings. The Western Finishes add to the charm. This is an Easy house to fall in love with...A Refuge from a busy life.
$619,900
29838 Aspen Lane Evergreen, CO 80439
- Type:
- Single Family
- Sq.Ft.:
- 1,402
- Status:
- Active
- Beds:
- 3
- Lot size:
- 0.27 Acres
- Year built:
- 1998
- Baths:
- 3.00
- MLS#:
- 4702766
- Subdivision:
- Wah Keeney Park
ADDITIONAL INFORMATION
Welcome to your dream home in the heart of North Evergreen! This immaculate 3-bedroom, 3-bathroom two story home is in move-in condition and offers an unparalleled living experience. Located close to Bergen Park, hiking and biking trails, and providing easy access to highways, dining, and shopping, this home is perfect for those who love convenience and outdoor activities. Step inside to a bright, open floor plan filled with natural light. The kitchen and dining area feature beautiful hardwood floors, natural oak doors, and trim. The kitchen boasts an abundance of cabinets and counter space, a large pantry, and all appliances included, making it a cook’s delight. The spacious family room with gleaming hardwood floors, complete with a cozy fireplace, is ideal for gatherings and relaxation. The generously sized bedrooms provide ample space for comfort, with the primary suite being a true retreat. It features vaulted ceilings, a private covered deck with serene mountain views, and a walk-in closet. Every window in this home offers a picturesque view of the natural mountain setting, creating a peaceful and inviting atmosphere. The lower level add extra space and versatility with an oversized 2-car garage and a huge 10x20 storage area, perfect for a workshop or extra storage as well as the laundry room. Extra parking space at base of driveway. The well-maintained exterior reflects the pride of ownership evident throughout this property. The 0.29-acre lot offers plenty of space for outdoor enjoyment and relaxation. Don’t miss this opportunity to own a beautiful, move-in ready home in a prime location. Schedule your showing today and experience the serene mountain lifestyle firsthand.
- Type:
- Single Family
- Sq.Ft.:
- 2,536
- Status:
- Active
- Beds:
- 4
- Lot size:
- 0.99 Acres
- Year built:
- 1970
- Baths:
- 2.00
- MLS#:
- 4786709
- Subdivision:
- Evergreen Park Estates
ADDITIONAL INFORMATION
Your new home in Evergreen, Colorado! This delightful 4-bedroom, 2-bathroom home combines comfort, mountain views and convenience. With over 2,536 square feet, this property sits on a generous one-acre lot, just minutes from downtown and close to acres of open spaces. Upon entering, you'll be greeted by a warm and inviting atmosphere featuring an open-concept layout that effortlessly connects the living, dining, and kitchen areas. Large windows flood the space with natural light and frame the mountain views. The spacious primary suite is a true retreat. It features direct access to a large deck. Imagine starting your day by stepping onto the deck to enjoy the fresh mountain air. There are 3 additional bedrooms downstairs with a full bath and a family room. Living here means enjoying mountain living with great deck space and the convenience of being close to downtown Evergreen. You'll have easy access to local shopping, dining, and a range of outdoor activities, including hiking, biking, and nature walks. Set up your showing today!
$389,500
28 Deer Road Evergreen, CO 80439
- Type:
- Single Family
- Sq.Ft.:
- 480
- Status:
- Active
- Beds:
- 1
- Lot size:
- 1 Acres
- Year built:
- 1963
- Baths:
- 1.00
- MLS#:
- 4565268
- Subdivision:
- Brook Forest Estates
ADDITIONAL INFORMATION
Escape the City heat at 8,885' above sea level - Evergreen for under 400K! Cute 1 bedroom cottage is the perfect starter with lots of potential. Or, make it your thrifty vacation home and quit fighting I-70 traffic, exit at Evergreen and you will be enjoying your own Mountain Retreat in 25 minutes. Well maintained and MOVE IN ready. New natural gas heating stove plus electric baseboards will keep you cozy this winter. All hard surface floors, double pane windows, new interior paint, new bath floor/tile & vanity, jetted tub, and new range/oven. The front sun deck will be your favorite spot for wildlife watching including an occasional moose. Three outbuildings provide plenty of storage for all the toys. The 205 sq ft insulated outbuilding has a finished home office, heat, lighting, 220V power, and a workshop/storage. The 16' x 6' portable shed was built to be loaded on a trailer and used as a hunting lodge. The small log shed has electric service and could be a chicken coop. The main electric panel is set up for your generator and there is no water/sewer bill (well & septic). The acre is gently sloping and the septic system is oversize enabling easy future expansion. County maintained road and easy driveway plus a second "outbuilding" driveway provide plenty of parking and ease of access. Hike / Bike in nearby Arapaho National Forest. No HOA covenants allow for full enjoyment of your property. Yes, it is definitely cooler up here 3,605 feet above the Mile High City so Move up to "The Brook" and start enjoying the Colorado sunshine, fresh air, wildlife, towering trees, cool breeze, bright stars, and tranquility.
- Type:
- Single Family
- Sq.Ft.:
- 3,384
- Status:
- Active
- Beds:
- 5
- Lot size:
- 1.51 Acres
- Year built:
- 1975
- Baths:
- 3.00
- MLS#:
- 3352218
- Subdivision:
- Valley-hi Ranch
ADDITIONAL INFORMATION
Meander up the driveway to your new mountain home on 1.51 acres with a 2 ½ attached car garage and a 1 car detached garage as well as space for RV and trailer parking. Freshly painted in and out, along with new windows and roof all completed in the last few years. This home has 2 levels of living with a full basement. 4 bedrooms on the upper floor with hall bath and includes the master and bath with deck access. The main floor features an updated kitchen and eat space with bay window with 2 large pantries, a half bath, Lv Rm with bay window, DN RM, Bonus RM/Office, FAM RM with gas fireplace, laundry and the carpeted basement has endless possibilities. Don’t forget to relax and enjoy your front porch, backyard patio and deck and hot tub in a well desired neighborhood with easy access to downtown Evergreen or Conifer and Hwy 285.
$2,650,000
30414 Golf Club Point Evergreen, CO 80439
- Type:
- Single Family
- Sq.Ft.:
- 4,905
- Status:
- Active
- Beds:
- 4
- Lot size:
- 0.93 Acres
- Year built:
- 1995
- Baths:
- 5.00
- MLS#:
- 2883479
- Subdivision:
- Hiwan
ADDITIONAL INFORMATION
An exceptional blend of luxury and natural beauty, situated within a gated community, this property provides both privacy and convenience, with easy access to Hiwan Golf Club. The open-concept floor plan features high ceilings, large windows, and rich hardwood floors that enhance the flow of natural light throughout the space. The great room is anchored by a modern stone fireplace with rich tones and finishes that exudes contemporary elegance. Adjacent to the living space is the sleek central kitchen, which conveys a high-end modern vibe. This culinary haven is equipped with state-of-the-art Miele appliances and features custom cabinetry, a spacious quartz island, and minimalist design elements that make it both functional and stylish. The luxurious main level Primary suite is designed to be a private sanctuary with high-end finishes and thoughtful details that create a tranquil atmosphere. This serene retreat includes a spa-inspired bathroom featuring a large walk-in shower, a free-standing tub, and expansive windows that fill the space with natural light. In the walk-out lower level, the spacious family room, second office with murphy bed and custom wine room enhances the home’s entertainment options. While the large bedrooms with en-suite baths continue the home’s elegant theme. Outside, an expansive deck provides breathtaking views of the rolling hills and golf course, ideal for relaxing or entertaining guests while the tranquil water feature and fire pit complete the space. Situated in the heart of Evergreen, with easy access to local amenities, gourmet restaurants, and renowned schools. Outdoor enthusiasts will appreciate the proximity to hiking trails, parks, and the nearby golf club, ensuring that the natural beauty of the area can be enjoyed year-round. Whether you’re looking to unwind in a tranquil setting or entertain in style, this home provides an unparalleled living experience in one of Colorado’s most desirable locations.
- Type:
- Single Family
- Sq.Ft.:
- 737
- Status:
- Active
- Beds:
- 2
- Lot size:
- 1.65 Acres
- Year built:
- 1934
- Baths:
- 1.00
- MLS#:
- 4379389
- Subdivision:
- Cragmont
ADDITIONAL INFORMATION
Discover your own slice of mountain paradise just 10 minutes from downtown Evergreen. This beautifully updated home offers a serene escape while being conveniently close to all the amenities you need. Nestled on 1.65 acres, the property is ideally situated for those seeking tranquility without sacrificing accessibility. Whether you're looking for a peaceful personal getaway or a profitable short-term rental, this home meets Jeffco’s STR criteria and enjoys excellent rental demand. Start your mornings with a cup of coffee as you listen to the birds and watch deer and elk roam freely. In the evening, unwind with a cocktail on your private retreat. Upgrades include: electrical panel, kitchen, water heater, vinyl flooring, bath & laundry tile, custom blinds, paint, baseboards and gutters. Don’t miss out on this unique opportunity—schedule your showing today before it’s gone!
- Type:
- Other
- Sq.Ft.:
- 1,180
- Status:
- Active
- Beds:
- 2
- Year built:
- 1984
- Baths:
- 2.00
- MLS#:
- 3279655
- Subdivision:
- Crest at Sun Creek
ADDITIONAL INFORMATION
Top Floor End-Unit Condo in the Crest at Sun Creek. The ideal location in north Evergreen with a trail straight from the unit to all things Evergreen! Discover your dream home in the heart of Evergreen! This stunning home offers the perfect blend of comfort, convenience, and mountain charm. Enjoy easy access to Elk Meadow Trails, Evergreen Parkway, shopping, dining, and outdoor adventures. This highly sought-after Crest at Sun Creek community is a rare find, in fact, nothing like this one has been on the market since 2021! Don't miss this opportunity to own a well maintained condo featuring extensive vaulting and natural light from the extra windows of the end unit and the skylights, updated bathrooms, and a spacious open floor plan. The cozy wood stove and loft area create a warm and inviting atmosphere. Relax on your private decks (front and back) and soak in the tranquility of this wonderful community. This is your chance to experience the best of Evergreen living.
- Type:
- Condo
- Sq.Ft.:
- 1,180
- Status:
- Active
- Beds:
- 2
- Year built:
- 1984
- Baths:
- 2.00
- MLS#:
- 3279655
- Subdivision:
- Crest At Sun Creek
ADDITIONAL INFORMATION
Top Floor End-Unit Condo in the Crest at Sun Creek. The ideal location in north Evergreen with a trail straight from the unit to all things Evergreen! Discover your dream home in the heart of Evergreen! This stunning home offers the perfect blend of comfort, convenience, and mountain charm. Enjoy easy access to Elk Meadow Trails, Evergreen Parkway, shopping, dining, and outdoor adventures. This highly sought-after Crest at Sun Creek community is a rare find, in fact, nothing like this one has been on the market since 2021! Don't miss this opportunity to own a well maintained condo featuring extensive vaulting and natural light from the extra windows of the end unit and the skylights, updated bathrooms, and a spacious open floor plan. The cozy wood stove and loft area create a warm and inviting atmosphere. Relax on your private decks (front and back) and soak in the tranquility of this wonderful community. This is your chance to experience the best of Evergreen living.
$119,000
3 Paiute Road Evergreen, CO 80439
- Type:
- Land
- Sq.Ft.:
- n/a
- Status:
- Active
- Beds:
- n/a
- Lot size:
- 1 Acres
- Baths:
- MLS#:
- 2811490
- Subdivision:
- Brook Forest Estates
ADDITIONAL INFORMATION
Beautiful acre on one of the finest lots in Brook Forest. This corner lot is heavily treed with Aspen and Pines and is near perfectly level and flat. The property is on the very top of Brook Forest, less than a 5 minute walk to hundreds of miles of mountain trails and the Arapaho National Forest. Build your dream mountain home in one of the most wild areas in Evergreen with plenty of moose, deer, fox and other critters frequenting the property while still being under 20 minutes from downtown Evergreen or Conifer. Property is land only with no improvements. Core Electric and Colorado Natural Gas service the area. Property is located in Clear Creek County- Unincorporated- No HOA- Property is Agent Owned. Please copy and paste in Google Maps the following coordinates for exact property location 39°34'03.0"N 105°24'22.7"W Don't miss this rare opportunity to own a slice of the most exclusive mountain property in the area.
- Type:
- Single Family
- Sq.Ft.:
- 1,962
- Status:
- Active
- Beds:
- 3
- Lot size:
- 0.71 Acres
- Year built:
- 1977
- Baths:
- 2.00
- MLS#:
- 6609488
- Subdivision:
- Brook Forest
ADDITIONAL INFORMATION
Welcome to 7359 Brook Forest way! This charming mountain property located in the heart of beautiful Brook Forest, features 3 BD 2 BA and sits on almost three quarters of an acre of land, nestled among the pine trees and boasting incredible views. Very well cared for and loved home for over 30 years with many updates throughout. Updates include brand new carpeting installed in July ‘24, new flooring for primary bath July ‘24, new paint ‘24, new copper water lines, newer hot water heater and much more! Upon entering, one can’t help but enjoy how light and bright the house feels and all the windows seem to be perfectly placed to showcase every amazing view that this home has to offer. The vaulted ceilings on the main level also make each room feel spacious and the primary suite with private bath offers a wonderful place to unwind at the end of the day. The kitchen has a cozy farmhouse feel to it, featuring plenty of storage space and all updated stainless steel appliances. Enjoy your morning coffee out on the deck that faces directly East and watch the beautiful sunrise or just enjoy the daily wildlife passing by. The den down in the walkout basement has also just been freshly painted, creating a warm and inviting space and features a wood burning stove, perfect for cozy nights, and a large laundry room with washer/dryer and great storage. Also along with the one car garage with workbench, there is also an outside storage unit with lock and another storage space that are both built into the house. Enjoy the convenience of being on public Brook Forest Water, Xfinjty with strong connection and the septic system has been well maintained and has been pumped, inspected and certified. Close to many hiking trails including Maxwell Falls and an easy commute to downtown Evergreen, Denver and ski resorts. Truly a beautiful and wonderful mountain home.
$1,450,000
31340 Brookline Road Evergreen, CO 80439
- Type:
- Single Family
- Sq.Ft.:
- 3,633
- Status:
- Active
- Beds:
- 4
- Lot size:
- 0.96 Acres
- Year built:
- 1974
- Baths:
- 3.00
- MLS#:
- 8958473
- Subdivision:
- Hiwan
ADDITIONAL INFORMATION
This property offers one of the most stunning views in the coveted Hiwan Golf Club community. Nestled on a gentle, park-like lot, this home captures breathtaking vistas and abundant sunshine. Ascend the stairs to the magnificent great room, where the awe-inspiring views immediately catch your attention. Ideal for entertaining, the home features dramatic floor-to-ceiling windows, vaulted ceilings, and a magnificent moss rock fireplace, which all combined, instantly make you feel that this is home. Forget dining out when you can enjoy alfresco meals on the sun-drenched deck, offering a sense of complete privacy and serenity. The solar panels are owned not leased, soaking in the abundant sunshine, while the automatic awning offers a pleasant respite and shade. The luxurious primary suite boasts a private balcony with stunning views, ample closet space, and a five-piece bath with double sinks and closets situated on opposite wings of the bathroom. The secondary bedroom, featuring another beautiful moss rock fireplace, makes an ideal office space and working from home is a breeze with super-fast Xfinity high-speed internet. The lower level features two additional bedrooms and a spacious family room with a full wall of floor-to-ceiling windows, another wood-burning fireplace, and ample space for a pool table and media center, providing easy access to the 0.96-acre lot. This remarkable property is near amenities, including restaurants, gyms, schools, and the incredible outdoor recreation available at the 1,000+ acre Elk Meadow Open Space Park, just three minutes away. Feel free to hop on your golf cart and head to the renowned Hiwan Golf Club only two minutes away (membership optional) to enjoy the challenge of the mountain links or a dip in the swimming pool. The generously oversized three-car garage is a luxury you didn’t know you needed and provides ample storage for cars, gear and toys. This incredible home combines beauty, functionality, and an enviable location.
- Type:
- Townhouse
- Sq.Ft.:
- 2,570
- Status:
- Active
- Beds:
- 3
- Year built:
- 1971
- Baths:
- 4.00
- MLS#:
- 3284115
- Subdivision:
- Hiwan Hearths
ADDITIONAL INFORMATION
ON THE HIWAN GOLF COURSE! This beautifully remodeled 3-bedroom, 4-bath townhome, originally the developer's unit, is 1 of only 3 units on the Golf Course which have a deeded 2 car garage in this complex. This unit boasts 2,570 square feet of luxurious living space. Located in the coveted Hiwan Hearths neighborhood, this spacious property offers an oversized deck with an open floor plan with an abundance of natural light & has been recently been painted throughout, has brand new flooring and remodeled bathrooms. The large lower-level entertainment room has custom built-ins, wet bar, 3/4 bath and bedroom. The living room features vaulted ceilings with wood beams and a cozy wood fireplace, creating a warm and inviting atmosphere. The layout includes, 2 bedrooms on the upper level which are both ensuites with walk-in closets/baths & 1 bedroom on the lower level, providing privacy and comfort. A separate dining room area is perfect for family gatherings and entertaining guests. The laundry room, equipped with a washer and dryer has storage galore. New Boiler & Water Heater. Abundant storage throughout the home, on the deck & in 2 car garage ensures convenience and organization.
- Type:
- Condo
- Sq.Ft.:
- 660
- Status:
- Active
- Beds:
- 1
- Year built:
- 1982
- Baths:
- 1.00
- MLS#:
- 8347890
- Subdivision:
- Meadowview
ADDITIONAL INFORMATION
Immaculately dated unit awaits a visionary remodel to make it one's home. (Photo of living room/dining area is virtually staged.) Large deck with relaxing views west over Elk Meadow to Bergen Park and beyond. Laundry and one of two storage lockers are conveniently located on 2nd floor. The second storage unit is located in the heated garage adjacent to one deeded parking space. The complex has a workout room (currently being updated), a common room, and an outdoor, west-facing patio. Easy access to: I-70 for travel west into the mountains / east into the greater Denver area / and Hwy 93 north to Boulder; Evergreen Lake / Buchanan and Wulf Rec Centers; Jeffco Open Space; Jeffco Library; shopping; medical / dental offices; and a variety of restaurants + bars. As the Evergreen Area Chamber of Commerce promotes, "Everything's in Evergreen!".
- Type:
- Other
- Sq.Ft.:
- 660
- Status:
- Active
- Beds:
- 1
- Year built:
- 1982
- Baths:
- 1.00
- MLS#:
- 8347890
- Subdivision:
- Meadowview
ADDITIONAL INFORMATION
Immaculately dated unit awaits a visionary remodel to make it one's home. (Photo of living room/dining area is virtually staged.) Large deck with relaxing views west over Elk Meadow to Bergen Park and beyond. Laundry and one of two storage lockers are conveniently located on 2nd floor. The second storage unit is located in the heated garage adjacent to one deeded parking space. The complex has a workout room (currently being updated), a common room, and an outdoor, west-facing patio. Easy access to: I-70 for travel west into the mountains / east into the greater Denver area / and Hwy 93 north to Boulder; Evergreen Lake / Buchanan and Wulf Rec Centers; Jeffco Open Space; Jeffco Library; shopping; medical / dental offices; and a variety of restaurants + bars. As the Evergreen Area Chamber of Commerce promotes, "Everything's in Evergreen!".
$900,000
8791 Grizzly Way Evergreen, CO 80439
- Type:
- Single Family
- Sq.Ft.:
- 3,565
- Status:
- Active
- Beds:
- 3
- Lot size:
- 2 Acres
- Year built:
- 1985
- Baths:
- 3.00
- MLS#:
- 3942451
- Subdivision:
- Evergreen Meadows
ADDITIONAL INFORMATION
Located in the sought-after Evergreen Meadows community, this 3,565-square-foot passive solar home blends unique charm with exceptional energy efficiency. This architect's dream home is made entirely of concrete, which aids in passive temperature control and circulation. The grand stone fireplace, adorned with an antler chandelier, creates a cozy mountain ambiance. Expansive windows flood the main living areas with natural light, while specialized shades and architectural features regulate temperature, ensuring low energy costs. The residence offers three spacious bedrooms, three bathrooms, 2 bonus rooms and a designated storage room. The property also features three distinct living areas, including a media/game room with walkout access. An attached, oversized two-car garage, convenient circular driveway, and RV parking allows for plenty of space for your vehicles and toys. Set on 2 acres, the park-like yard provides a serene escape, yet the home remains close to downtown Evergreen and Highway 285, balancing privacy and accessibility. A large freshly painted deck overlooking the lush yard is ideal for outdoor living and entertaining. Fresh exterior paint. Built in 1985 and well-maintained, this home invites your personal touch, making it a rare and sustainable gem in a prime location.
$18,750,000
222 Greystone Road Evergreen, CO 80439
- Type:
- Single Family
- Sq.Ft.:
- 25,896
- Status:
- Active
- Beds:
- 18
- Lot size:
- 54.9 Acres
- Year built:
- 1918
- Baths:
- 19.00
- MLS#:
- 3356381
- Subdivision:
- N/a
ADDITIONAL INFORMATION
Find solace, historic charm, and infinite possibilities for creating the life you’ve always dreamt of at Greystone Estate. This unique property epitomizes the essence of Colorado’s heritage properties with its abundance of comfortable living spaces and innate connection to the nature that encircles it. The moment you pass through the private gate and behold the beauty of the estate, you begin to understand just how special it is to find a place that offers so much privacy and the opportunity to enjoy the great outdoors just steps from your front door. Built in 1915, this one-of-a kind estate is nestled on 54 acres of towering ponderosa pines, open meadows, aspen groves, and stunning mountain views, all set above Upper Bear Creek and a tranquil pond. The primary residence, the 12,000 sqft Manor House, is joined by six unique and supporting buildings. The Guest House, Carriage House, which includes an office and barn, historic Log Cabin, Pool House, and Stone Cottage, all join to create a private mountain retreat that can host as many as 30 guests. Additionally, the remarkable Pavilion adds a perfect place to gather and host events. Each of the seven structures that comprise Greystone Estate is imbued with rich history and set within the natural beauty of the property. The Manor House offers unlimited potential for entertaining with 25 different rooms, including a library, bar, wine cellar, gym, and so much more. Other notable features include the resort-style pool, two tennis courts, an authentic log cabin steeped in history, and so much more. As an added benefit to this property's unique lifestyle, Denver is just a 30 minute drive, while DIA and some of Colorado’s premier ski resorts can also be reached within an hour. Let the sounds of bending tree tops in the breeze, the babbling from the water of Upper Bear Creek, and abundant wildlife put your soul at ease. Greystone Estate, located in gorgeous Evergreen, Colorado is truly a once-in-a-lifetime property.
Andrea Conner, Colorado License # ER.100067447, Xome Inc., License #EC100044283, [email protected], 844-400-9663, 750 State Highway 121 Bypass, Suite 100, Lewisville, TX 75067

The content relating to real estate for sale in this Web site comes in part from the Internet Data eXchange (“IDX”) program of METROLIST, INC., DBA RECOLORADO® Real estate listings held by brokers other than this broker are marked with the IDX Logo. This information is being provided for the consumers’ personal, non-commercial use and may not be used for any other purpose. All information subject to change and should be independently verified. © 2024 METROLIST, INC., DBA RECOLORADO® – All Rights Reserved Click Here to view Full REcolorado Disclaimer
| Listing information is provided exclusively for consumers' personal, non-commercial use and may not be used for any purpose other than to identify prospective properties consumers may be interested in purchasing. Information source: Information and Real Estate Services, LLC. Provided for limited non-commercial use only under IRES Rules. © Copyright IRES |
Evergreen Real Estate
The median home value in Evergreen, CO is $965,000. This is higher than the county median home value of $439,100. The national median home value is $219,700. The average price of homes sold in Evergreen, CO is $965,000. Approximately 74.85% of Evergreen homes are owned, compared to 17.08% rented, while 8.07% are vacant. Evergreen real estate listings include condos, townhomes, and single family homes for sale. Commercial properties are also available. If you see a property you’re interested in, contact a Evergreen real estate agent to arrange a tour today!
Evergreen, Colorado has a population of 8,516. Evergreen is less family-centric than the surrounding county with 29% of the households containing married families with children. The county average for households married with children is 31.17%.
The median household income in Evergreen, Colorado is $102,510. The median household income for the surrounding county is $75,170 compared to the national median of $57,652. The median age of people living in Evergreen is 47.3 years.
Evergreen Weather
The average high temperature in July is 80.5 degrees, with an average low temperature in January of 12.1 degrees. The average rainfall is approximately 21 inches per year, with 82.8 inches of snow per year.
