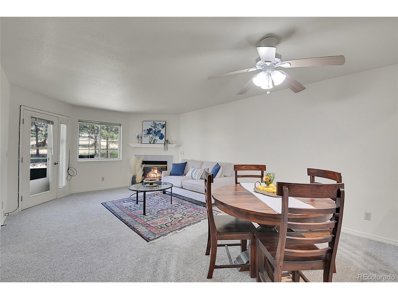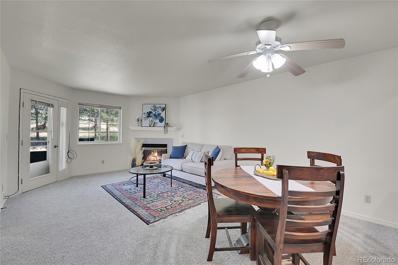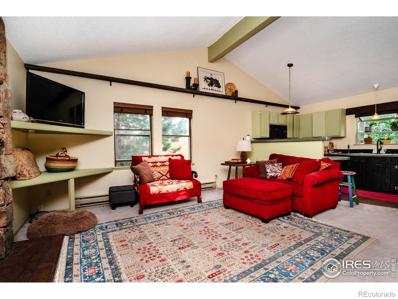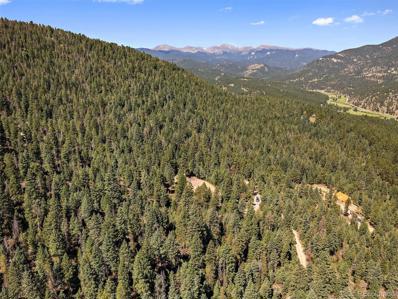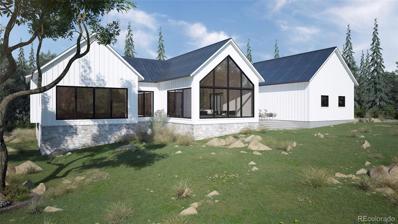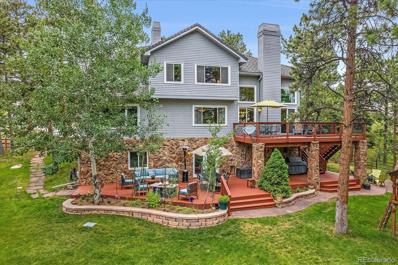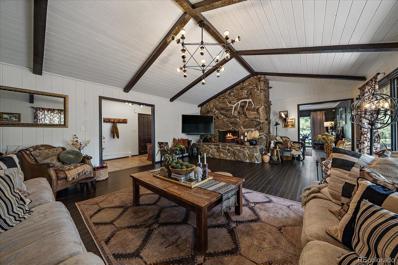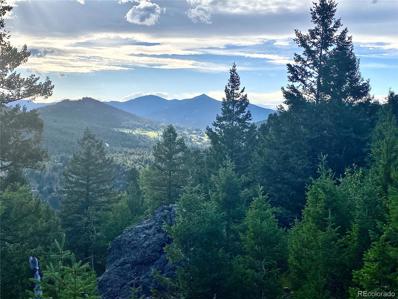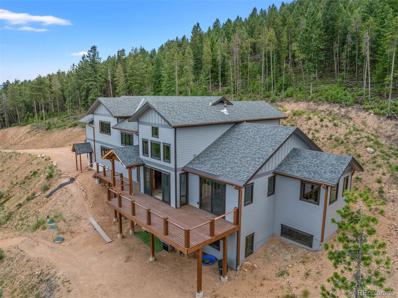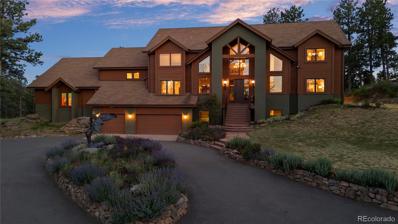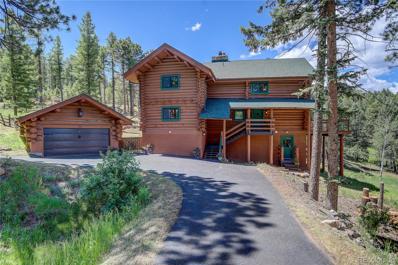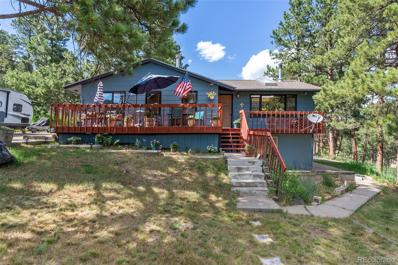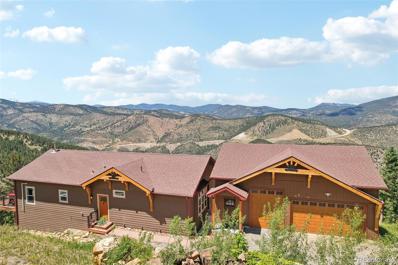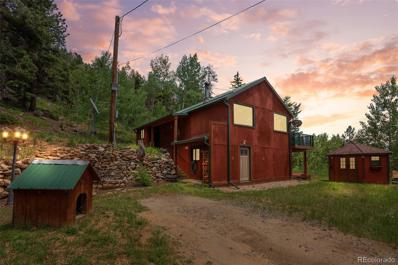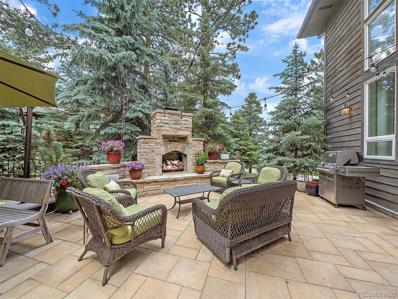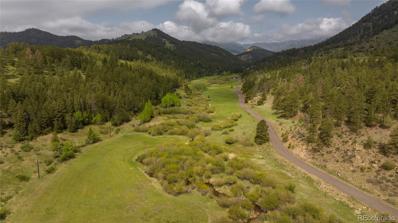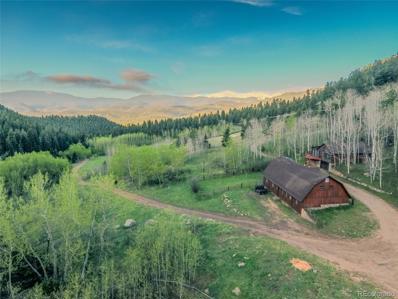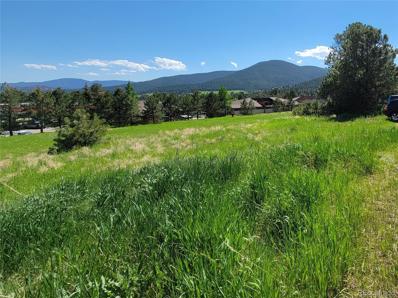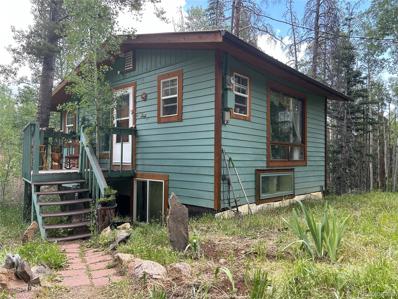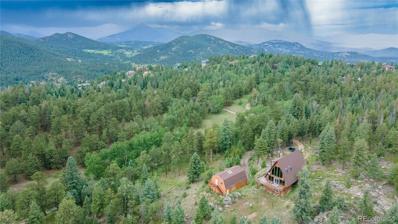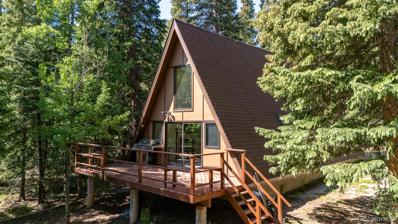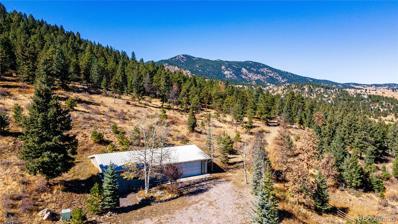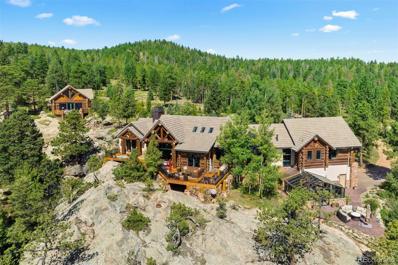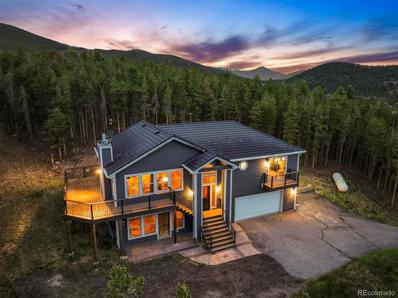Evergreen CO Homes for Rent
- Type:
- Other
- Sq.Ft.:
- 974
- Status:
- Active
- Beds:
- 2
- Year built:
- 1992
- Baths:
- 2.00
- MLS#:
- 9593106
- Subdivision:
- Rocky Mountain Village Condos
ADDITIONAL INFORMATION
Come on in to this charming 2-bedroom, 2-bathroom condo located in the highly coveted Rocky Mountain Village Estates. This 974SF property is super spacious and open--perfect for anyone looking to enjoy a peaceful and convenient lifestyle. Step inside and you'll immediately notice the well-designed layout and abundance of natural light throughout as well as brand new carpeting. The two large bathrooms provide the utmost convenience, with an in-unit laundry center in the 3/4 bath. Cozy up on chilly evenings in front of the gas fireplace, which instantly creates a warm and inviting atmosphere. The kitchen offers ample space for cooking and entertaining with ease. Outside and only steps away, you'll be treated to breathtaking views, shopping, trails and restaurants. The HOA offers numerous amenities, including a pool room, game room, inviting common areas, and a range of community events that foster a strong sense of belonging. The HOA also takes care of everything from exterior maintenance, water, sewer, cable, heat and so much more. Parking is a breeze with a large parking lot for guests and plenty of spaces for the residents. Don't miss out on the opportunity to make this delightful home yours. Contact us today to schedule a showing and experience the welcoming atmosphere and desirable features that Rocky Mountain Village Estates has to offer!
- Type:
- Condo
- Sq.Ft.:
- 974
- Status:
- Active
- Beds:
- 2
- Year built:
- 1992
- Baths:
- 2.00
- MLS#:
- 9593106
- Subdivision:
- Rocky Mountain Village Condos
ADDITIONAL INFORMATION
Come on in to this charming 2-bedroom, 2-bathroom condo located in the highly coveted Rocky Mountain Village Estates. This 974SF property is super spacious and open--perfect for anyone looking to enjoy a peaceful and convenient lifestyle. Step inside and you'll immediately notice the well-designed layout and abundance of natural light throughout as well as brand new carpeting. The two large bathrooms provide the utmost convenience, with an in-unit laundry center in the 3/4 bath. Cozy up on chilly evenings in front of the gas fireplace, which instantly creates a warm and inviting atmosphere. The kitchen offers ample space for cooking and entertaining with ease. Outside and only steps away, you'll be treated to breathtaking views, shopping, trails and restaurants. The HOA offers numerous amenities, including a pool room, game room, inviting common areas, and a range of community events that foster a strong sense of belonging. The HOA also takes care of everything from exterior maintenance, water, sewer, cable, heat and so much more. Parking is a breeze with a large parking lot for guests and plenty of spaces for the residents. Don't miss out on the opportunity to make this delightful home yours. Contact us today to schedule a showing and experience the welcoming atmosphere and desirable features that Rocky Mountain Village Estates has to offer!
- Type:
- Multi-Family
- Sq.Ft.:
- 1,090
- Status:
- Active
- Beds:
- 2
- Lot size:
- 0.1 Acres
- Year built:
- 1983
- Baths:
- 1.00
- MLS#:
- IR1013646
- Subdivision:
- Wah Keeney Park 2nd Fig
ADDITIONAL INFORMATION
Wonderful Evergreen townhome perfect mountain living close to all that Evergreen has to offer. End unit features vaulted ceilings in the open main level with kitchen, living room/great room with a beautiful moss rock fireplace. Large dining room that opens up to a sweet deck, perfect for your morning coffee that overlooks the large backyard. Skylight and upper clearstory windows bring in the bright light to this level. Downstairs features the primary bedroom with a door leading to a back patio. The secondary bedroom is perfect for an office or nursery a bath and laundry room in between both bedrooms is conveniently located. The large backyard lends itself to gardening or could be a great play area. All this and close to ski areas, Denver and restaurants, coffee shops, Evergreen lake with Winter ice skating.
- Type:
- Land
- Sq.Ft.:
- n/a
- Status:
- Active
- Beds:
- n/a
- Lot size:
- 5.13 Acres
- Baths:
- MLS#:
- 4178843
- Subdivision:
- Segers Acres
ADDITIONAL INFORMATION
Nestled close to historic downtown Evergreen, with easy access to shopping, groceries, restaurants, and more, this 5.13 acre parcel is the perfect spot for your dream home. This wooded lot offers privacy with views of Mount Blue Sky. It also borders Elephant Butte and Denver Mountain Parks. Enjoy outdoor activities like hiking and biking right from your doorstep. The Evergreen Golf course is just minutes away, as is fishing at Evergreen Lake. Despite the tranquility, you're still less than an hour from all that the Denver Metro area has to offer. The mountains are calling…inviting you to visit your new homesite.
$2,500,000
24496 Jura Drive Evergreen, CO 80439
- Type:
- Single Family
- Sq.Ft.:
- 5,120
- Status:
- Active
- Beds:
- 5
- Lot size:
- 3.1 Acres
- Baths:
- 5.00
- MLS#:
- 2450411
- Subdivision:
- Evergreen Highlands
ADDITIONAL INFORMATION
This beautifully finished 5,120 sqft new construction home in Evergreen is sure to impress. The modern farmhouse exterior blends seamlessly into 3.1 acres of mountain meadow, neatly tucked into the pine trees along North Turkey Creek. Energy-efficient windows let in plenty of southern light and the open floor plan and vaulted ceilings contribute to a spacious interior layout. This home is complete with an expansive main level primary bedroom, a designer kitchen with custom cabinetry and professional kitchen appliances, and a great room with a captivating natural gas fireplace and dramatic vaulted ceilings. With 5 bedrooms and 5 baths, you'll have plenty of space to spread out. This home is conveniently located just 10 minutes from Evergreen Lake and 30 minutes from Denver. Estimated completion in early 2025.
$1,765,000
3244 Elk View Drive Evergreen, CO 80439
- Type:
- Single Family
- Sq.Ft.:
- 5,192
- Status:
- Active
- Beds:
- 6
- Lot size:
- 0.78 Acres
- Year built:
- 1995
- Baths:
- 5.00
- MLS#:
- 2456483
- Subdivision:
- Tanoa At Elk Meadow
ADDITIONAL INFORMATION
With it’s location and luxury upgrades, this home has it all! From the grand foyer, a bright living room greets you with a three-sided fireplace warming the the formal dining room as well. Also off the foyer is a bedroom with an updated 3/4 bath, ideal for guests or a home office. The open family room, breakfast area, and gourmet kitchen are simply stunning! Featuring granite counters, a 6-burner Thermador 48" range, with griddle and steam oven, 60” Thermador refrigerator, additional prep sink, and a wine refrigerator. The expansive island completes this chef’s dream and fabulous entertaining space. Upstairs, an open walkway overlooks the beautiful main level and separates a vast primary retreat with 5-piece bath, heated floor, and large walk-in closet, from three spacious secondary bedrooms. Two have walk-in closets and shared full bath, while the third has a full ensuite. The convenient laundry room completes this level. Now comes the FUN! An extensive remodel transformed the lower walkout level into a beautifully designed sanctuary of its own. A two-sided fireplace separates the library/game room from the family room making the perfect space for movie nights, or simply relaxing. The granite countered bar with microwave, refrigerator, and TV, make the whole space ideal for hosting during the big game as well. The guest bedroom, full bath, workout room and spacious unfinished storage area complete this inviting and multipurpose level. But it gets even better as you step through double doors to your outdoor haven featuring an expansive deck, firepit, flat, fenced lawn, and separate flagstone patio with a serene water feature. This amazing home is ideally located within 10 minutes of every amenity Evergreen has to offer including schools, stores, rec-centers, restaurants and I-70. Or simply walk to Elk Meadow Open Space with 14.6 miles of hiking/biking trails. Check out the virtual tour for a complete list of exceptional upgrades and new refinishes as of May 2024.
$900,000
303 Kings Road Evergreen, CO 80439
- Type:
- Single Family
- Sq.Ft.:
- 3,904
- Status:
- Active
- Beds:
- 5
- Lot size:
- 1.72 Acres
- Year built:
- 1974
- Baths:
- 3.00
- MLS#:
- 9116747
- Subdivision:
- Circle K Ranch
ADDITIONAL INFORMATION
This 5 bedroom, 3 bathroom, 4500+ sq ft home is truly an entertainer's dream! With a warm, welcoming interior which is inviting and bright - combined with a formal dining room, large entertainment spaces, home office, family/game room, expansive living areas, two laundry rooms and a bonus room which could easily be turned into another large 6th bedroom. The charming, eat-in kitchen has been freshly upgraded and comes equipped with GE stainless-steel appliances, a gas oven, large granite island and an over-the-range microwave. Wake up refreshed in the huge main-floor primary bedroom that includes an ensuite bathroom, large closet and aspen grove views! Head outside to the wonderfully secluded backyard, which features two large decks and mature pine and aspen trees, perfect for entertaining guests at a summer cookout. This home also features a new roof, gutters, interior and exterior paint, and a brand new paved driveway to name just a few of the updates completed. Perfectly situated in the highly sought-after Upper Bear Creek corridor, the Circle K Ranch neighborhood provides the perfect amount of privacy while still being close to all of the wonderful amenities of Evergreen. This unique home won't last long!
$225,000
Granite Crag Cir Evergreen, CO 80439
- Type:
- Land
- Sq.Ft.:
- n/a
- Status:
- Active
- Beds:
- n/a
- Lot size:
- 0.82 Acres
- Baths:
- MLS#:
- 9288989
- Subdivision:
- Cragmont
ADDITIONAL INFORMATION
An opportunity to build your dream home nestled in the pines with fantastic views of the Continental Divide. This quiet enclave is located in an exclusive subdivision with custom-built, million dollar plus homes. Electricity is run to the site. Water is through the Cragmont Water District.
- Type:
- Land
- Sq.Ft.:
- n/a
- Status:
- Active
- Beds:
- n/a
- Lot size:
- 0.82 Acres
- Baths:
- MLS#:
- 9288989
- Subdivision:
- Cragmont
ADDITIONAL INFORMATION
An opportunity to build your dream home nestled in the pines with fantastic views of the Continental Divide. This quiet enclave is located in an exclusive subdivision with custom-built, million dollar plus homes. Electricity is run to the site. Water is through the Cragmont Water District.
$1,475,000
31254 Snowshoe Road Evergreen, CO 80439
- Type:
- Single Family
- Sq.Ft.:
- 6,298
- Status:
- Active
- Beds:
- 5
- Lot size:
- 12.66 Acres
- Year built:
- 2022
- Baths:
- 4.00
- MLS#:
- 6279748
- Subdivision:
- Shadow Mountain
ADDITIONAL INFORMATION
A substantial property is calling out to be completed as it overlooks the rolling mountains on the west side of Buffalo Park. This custom, forever home was designed and built with the intention of a lifetime residence....and then life happened. Every design and construction decision was made and executed with a personal zeal for excellence and quality. Some of the specifics for the more than basic residential construction are: A Commercial foundation in which the rebar was doubled that which was specified and a 6 inch slab poured as the Foundation company is a high rise builder. Home has heavy framing and is wired for a back up generator. Septic system has over size tanks with a blast fractured field under the filled leach field with infiltrator chambers. Driveway is Forestry approved engineered drive. Site was heavily wooded and required removal of over 1000 trees to meet fire mitigation requirements. Well was drilled down to 850 feet. A stainless, deep well high volume pump was installed in the well. Months of blasting and site prep. Most of the work remaining is interior, needing drywall, flooring, plumbing, electrical and interior doors. All permits were pulled and all contractors and invoices paid. The kitchen cabinets and appliances are in the garage and stay with the home. A large Conex Container is at the lower end of the property stays with the property. Architectural Plans are in Supplements. There are variations since these plans were completed.
- Type:
- Single Family
- Sq.Ft.:
- 10,119
- Status:
- Active
- Beds:
- 6
- Lot size:
- 10.65 Acres
- Year built:
- 1995
- Baths:
- 6.00
- MLS#:
- 9501144
- Subdivision:
- Pinewood Vista
ADDITIONAL INFORMATION
Words, alone, cannot capture the true beauty of this amazing property. The Estate at Eagle Crest sits on 10.65acres in a little-known enclave of luxury properties called Pinewood Vista, tucked within a picturesque setting of meadows and ponderosas on the backside of central Evergreen and has never been on the market fully complete, until NOW. Over 75 photos, floorplans, 3D Matterport, and specialized video all can be seen using the virtual tour link. This Andy Ades build from 1995 was only half finished in 2012 when the sellers saw the potential and purchased the home. Today, you will marvel at this extraordinary 6-bedroom, 6 full bathroom, 10,119sf home. Features of the home include: Two primary suites (main floor and upper floor), high quality elevator to all 3 floors, chef's kitchen, stunning great room with a wall of windows-nearly 28ft of “Nana Wall” style doors-custom iron work, a wrap-around composite deck, snowcap views of Mt Rosalie, main floor office, an octagon den adorned with a massive antler chandelier, a magical kid's playroom includes a climbing wall and slide from the upper level, an entertainer's recreation room complete with a copper enhanced bar-all the essential appliances-dining area-family room-plus an ideal theater room that includes stadium seating with powered recliners-surround sound-flat screen TV-custom log bar at the rear. Nice to haves include: 2 mudrooms, 2 laundry areas (main floor and upper floor), 4 gas fireplaces, 3 furnaces, 3 air-conditioning units, 6 zone heating/cooling, Generac backup generator, natural gas connection, radon mitigation system, multiple storage rooms, private gate. Finally enjoy an equestrian set up that includes a 2-stall barn with metal walls-rubber matting-auto waterers-hay loft-2 large garage doors-tack room-compost toilet, an exterior washing area, large arena, 3 fully fenced pastures with plumbing for troughs at each. This is truly a one-of-a-kind property that can be purchased fully furnished.
$1,790,000
6241 Kilimanjaro Drive Evergreen, CO 80439
- Type:
- Single Family
- Sq.Ft.:
- 5,202
- Status:
- Active
- Beds:
- 4
- Lot size:
- 3.3 Acres
- Year built:
- 1982
- Baths:
- 5.00
- MLS#:
- 8637561
- Subdivision:
- Evergreen Highlands
ADDITIONAL INFORMATION
PRICE IMPROVEMENT!! This beautiful, unique and immaculately maintained 4 bed/5 bath log home epitomizes mountain living at its finest! The open-plan main floor has a beautifully updated, high-end kitchen as well as dining and living areas with patio doors leading onto the enormous wrap-around deck. With stunning views for of the snowy peaks of the Continental Divide, this outdoor space is second to none. It is the perfect place to barbeque and dine alfresco with your guests. This level also features an office and a second workspace as well as the laundry room. The lower-level walk out is a fantastic location to entertain! It has a beautiful stone, woodburning stove, a mega-sized bar with kegerator, a media room and flexible space for tables and chairs and a couch in front of the fire. Celebrate in style and gather around the bar and fireplace for a cheery evening of laughter and love! Upstairs, the primary bedroom suite offers an indulgent five-piece en-suite bath complete with copper-clad roll-top tub and chandelier, a generous walk-in closet, and a private balcony, where you can enjoy your morning coffee with views of the Arapahoe Mountains. This level also has 3 vaulted-ceiling bedrooms with walk-in closets and en-suite baths. The exterior logs on this custom home have been coated with a UV resistant stain, protecting them in excellent condition. Log is naturally well-insulated, so the house stays cool in the summer and warm and cozy in the winter. The roof was replaced in June 2024. This property is located in the quiet and desirable neighborhood of Evergreen Highland, a 230-home covenanted community in the scenic foothills. It is a vibrant community with easy access to 285 and downtown Denver. The community's amenities include a 22-acre Common Recreational Area with tennis/pickleball, volleyball and basketball courts, playground, pond and social events throughout the year. The Common Area also features an historic barn for events and meetings.
$795,000
7146 Julie Lane Evergreen, CO 80439
- Type:
- Single Family
- Sq.Ft.:
- 2,500
- Status:
- Active
- Beds:
- 4
- Lot size:
- 1.48 Acres
- Year built:
- 1975
- Baths:
- 3.00
- MLS#:
- 8148873
- Subdivision:
- Marschner
ADDITIONAL INFORMATION
Back on market due to Buyers Loan issue. No inspections were done. Come see this Evergreen horse property with amended well permit allowing horses to be watered! 1.48 acres of level, lush mountain meadow. Newer kitchen, hardwood flooring, walkout lower level has kitchenette and large storage room. BARN! Can be in-law, teen cave, etc. Main level prime suite is perfect for main level living. "Hardy" siding, circle drive, mountain views, 220v charger for camper could be converted to EV charging. 4 bed/3 bath Come live the mountain life you've been dreaming of for an affordable price!
- Type:
- Single Family
- Sq.Ft.:
- 3,248
- Status:
- Active
- Beds:
- 4
- Lot size:
- 5.44 Acres
- Year built:
- 2019
- Baths:
- 3.00
- MLS#:
- 6559482
- Subdivision:
- Saddleback Ridge Estates
ADDITIONAL INFORMATION
Nearly new, ultra private, and energy efficient mountaintop retreat on 5+ acres in Saddleback Ridge with wraparound views and an oversized EV & RV ready 3 car heated garage. A generous entryway leads to the sunlit open concept living space featuring massive windows that capture breathtaking views of the Continental Divide. Cozy up by the wood stove beneath a wood-beamed ceiling or bask in the warmth of the enormous sundeck. A rare and forward-thinking feature for the mountains, this home is fully air conditioned should you ever need it. The gourmet kitchen is a chef's dream, boasting a large eat-in island, stainless steel appliances, induction cooking, brand new granite counters, and ample cabinetry for all your culinary needs. Adjacent is the dining area, which seamlessly flows onto the deck, perfect for grilling, relaxing, or enjoying outdoor meals amidst nature's beauty. Retreat to the luxurious primary suite, where large windows frame the stunning vistas. Indulge yourself with a walk-in closet & ensuite spa bath with a soaker tub, dual vanity, and a two person glass shower. This level also features a second bedroom & full bath plus a laundry closet for easy main-level living. The recently finished lower level walkout offers high ceilings, a bright and enormous entertaining space, plus two additional bedrooms & third full bath perfect for guests, working from home, a home gym, or simply additional living space to spread out. In a beautiful setting with unparalleled views, this home provides the tranquility of nature with the convenience of modern living. Mere minutes from the best of Evergreen and Clear Creek County (including low taxes), not to mention an easy commute to Denver year-round. With an energy-efficient zoned ductless heat pump, LED lighting throughout, and a plentiful well, this home is eco-friendly without sacrifice. Embrace adventure in all seasons, access to miles of local trails, and a peaceful lifestyle where serenity meets contemporary comfort.
- Type:
- Single Family
- Sq.Ft.:
- 1,700
- Status:
- Active
- Beds:
- 2
- Lot size:
- 1 Acres
- Year built:
- 1962
- Baths:
- 2.00
- MLS#:
- 4224201
- Subdivision:
- Hyland Hills
ADDITIONAL INFORMATION
Nestled on a lovely 1-acre lot, this charming 2-bedroom, 2-bathroom home offers a perfect blend of comfort and mountain living. The open floor plan seamlessly connects the living, dining, and kitchen areas, creating a spacious and inviting atmosphere ideal for both everyday living and entertaining. Large windows allow natural light to flood the space, highlighting the stunning views of the surrounding mountain landscape. The kitchen features ample counter space, and plenty of storage. Both bedrooms are on the same level for added privacy and convenience. The main bathroom is well-appointed, ensuring comfort for guests and family members alike. Step outside to enjoy the serene beauty of your expansive acre of land. The property offers endless possibilities for gardening, outdoor activities, or simply relaxing and taking in the picturesque scenery. Whether you're sipping your morning coffee on the deck, or hosting a summer barbecue, you'll love the peace and tranquility this home provides. With its ideal combination of space, and breathtaking views, this property is a true gem waiting to be discovered. Don't miss the chance to make it your own!
$1,995,000
1337 Killington Court Evergreen, CO 80439
- Type:
- Single Family
- Sq.Ft.:
- 5,189
- Status:
- Active
- Beds:
- 5
- Lot size:
- 0.79 Acres
- Year built:
- 2000
- Baths:
- 4.00
- MLS#:
- 1621623
- Subdivision:
- The Ridge At Hiwan
ADDITIONAL INFORMATION
Step into the lavish retreat at 1337 Killington Court in North Evergreen, a great location for connectedness to its mountain community. Killington is less than a few minutes from grocery stores, the local renowned bread lounge and Evergreen’s newest addition- Evermore Wine Bar, only a 2 minute walk to the beautifully expanded Bergen Valley Elementary School, and within 25 minutes to downtown Denver. You can’t beat the convenience! The home itself is picture perfect- as you stroll through the immaculate landscaping and into the modern remodeled home, the setting evokes an air of opulence and serenity. The interior remodel includes French White Oak flooring, flat wall finishes, an expansive open kitchen, and a striking 2-story fireplace wall adorned with custom reclaimed wood, heart of this residence that will leave you awestruck. The updated kitchen features expansive quartz countertops, stainless steel appliances including a gas range and hood, a bespoke tile backsplash, and a butler’s pantry. The main floor further hosts an office/sitting room and a formal dining area. Ascending the open staircase leads to the primary suite, which offers a seamless blend of comfort and elegance. The suite features a gas fireplace that transitions from the bedroom to the luxurious five-piece bathroom where you can unwind in the soaking tub with serene views of the backyard water feature. For those seeking additional space, there is a walk-out lower level that offers a generous family room with a wet bar and gas fireplace, a full guest suite, and an additional versatile bedroom. This space could easily be repurposed as an in-law or nanny suite. The jewel of this property is its outdoor living space. The back patio serves as an exquisite dining and lounging area, complete with a gas fireplace and a stunning water feature which provides a symphony of natural sounds. This property is not just a home, but a sanctuary harmoniously designed to blend luxury, comfort, and convenience.
$9,000,000
Upper Bear Creek Road Evergreen, CO 80439
- Type:
- Land
- Sq.Ft.:
- n/a
- Status:
- Active
- Beds:
- n/a
- Lot size:
- 844 Acres
- Baths:
- MLS#:
- 5283818
ADDITIONAL INFORMATION
With incredible year-round access from Evergreen and Denver, Vance Creek Ranch is located in a highly desirable Front Range locale and offers a blank-slate of pristine and diverse mountain land. Lush and low-lying hay meadows surround Vance Creek which meanders through the heart of the ranch, giving way to rising slopes dotted with mature ponderosa pines, open grassy pockets, rocky draws and towering overhead cliffs. Ranging from elevations of 7600 feet in the bottoms to 9000 feet on the ridges the ranch includes a wide array of topography and viewsheds within its borders. Flanked by the Evans Ranch on its western boundary, Hicks Mountain Open Space to the north, and other large or conserved properties to the south and east the ranch is extremely well blocked-up and protected. While the ranch does not have any structures currently, a thoughtful Conservation Easement provides three home site locations. The Conservation Easement gives flexibility and options for an owner who may wish to subdivide the property into separate parcels and incorporate common open land with a shared ranch headquarters; or a buyer may choose to keep the property as a standalone ranch with one owner having the control over all building locations. Owned by descendants of Governor John Evans since 1924, this historic property is now available for the first time in generations and offers all the makings of a Colorado mountain legacy ranch.
$8,000,000
950 Corral Creek Road Evergreen, CO 80439
- Type:
- Land
- Sq.Ft.:
- n/a
- Status:
- Active
- Beds:
- n/a
- Lot size:
- 643 Acres
- Baths:
- MLS#:
- 8958777
ADDITIONAL INFORMATION
On the market for the first time in generations, Vance Peak Ranch represents a rare opportunity to acquire a legacy quality property in a locale that is coveted for its wilderness attributes while also maintaining incredible proximity on the Front Range. Owned in trust by descendants John Evans, Colorado’s second territorial Governor, the ranch has served as a summer respite and family refuge for many years. Situated at the base of the prominent Mt Evans (Mt Blue Sky) and in the shadow of Vance Peak, the property spans elevations from 8500 to 9800 feet and offers incredible mountain views. The ranch is characterized by its steep canyon draws, dramatic cliff faces, dense alpine timber and interspersed grassy parks and meadows. Corral Creek runs the length of the property from north to south and provides flowing water to a plethora of wildlife including a large elk herd, numerous mule deer, moose, black bear, mountain lions, bobcats, and many other species. A historic horse barn and cabin are situated at the base of the ranch in an open meadow flanked by aspen trees. A Conservation Easement has carefully protected this iconic property for years, but still allows for the development of three residences and additional divisions of the property. Vance Peak Ranch is all the makings of a Colorado mountain enclave for an owner seeking a pristine and rugged setting while being located just 20 minutes from downtown Evergreen and less than an hour to Denver.
- Type:
- Land
- Sq.Ft.:
- n/a
- Status:
- Active
- Beds:
- n/a
- Lot size:
- 1.88 Acres
- Baths:
- MLS#:
- 6440975
- Subdivision:
- Bergen Park
ADDITIONAL INFORMATION
Premium location in the heart of Bergen Park, zoned for multifamily construction. Adjacent to Rocky Mountain Village Condos, King Soopers, and Natural Grocers, this site lends itself to an over-55 demographic and we have plans available for main floor master duplexes with two-car garages and walkout basements. We also have a footprint ODP for 40-plus condo units. Easy access to grocery stores, restaurants, parks, and walking/biking trails. The bus stop is within short walking distance. Adjacent to the Evergreen Center for the Arts. This is an easy-build site. Previous improper subdivision prevents immediate access and development approval. This is in the process of being rectified. Price is "as-is" and will be increased when seller has replat completed.
$439,000
106 Brook Road Evergreen, CO 80439
- Type:
- Single Family
- Sq.Ft.:
- 1,440
- Status:
- Active
- Beds:
- 1
- Lot size:
- 1 Acres
- Year built:
- 1963
- Baths:
- 1.00
- MLS#:
- 8762371
- Subdivision:
- Brook Forest Estate
ADDITIONAL INFORMATION
Cute Cabin in the Woods! This home sits among Towing Aspen Trees with Chicken Creek running through the property. Very private and quiet area. The bedroom is in the lower level keeping it cool in the summer. Lower level has access to the back yard where you can enjoy the wildlife and sounds of the Creek. This home has always been a rental. New Electrical panel, furnace and Hot Water Heater. Recommend 4-wheel drive to access property. Neighbors chip in for snow removal. Property currently has a tenant. Tenant needs 24 hour notice. Please do not touch the kitty or let him outside. Keep doors shut.
- Type:
- Single Family
- Sq.Ft.:
- 2,000
- Status:
- Active
- Beds:
- 3
- Lot size:
- 10 Acres
- Year built:
- 1981
- Baths:
- 3.00
- MLS#:
- 7514627
- Subdivision:
- Frog Hollow
ADDITIONAL INFORMATION
If nature, wildlife, privacy, and spectacular mountain views are among your hot buttons, we're off to a great start! This dramatic A-Frame on ten pristine and private acres, backing to the 456-acre Centaur Ranch, is blanketed in Aspen, Pine, and massive rock outcroppings, punctuated with a wide swath of Rocky Mountain Continental Divide views with Mount Blue Sky (formerly Mt Evans) as the centerpiece. And the quiet is almost deafening, if not for the birds and the wind in the trees. Don't miss the latent possibilities this home offers with the open architecture and long views from almost everywhere. The lower level is an ideal guest suite or with a couple of modifications even a studio apartment. The big bonus is the oversized four-car garage with a 24x40 second floor that could be anything from storage to a studio, to potentially an ADU. The wrap-around decks allow you to comfortably enjoy the outdoors even when you don't feel like hiking around your private acreage. Two, efficient wood stoves can aid in minimizing your heating costs. And available high-speed internet makes work-from-home a realistic option. This property also has the possibility of building a larger home, higher up, and keeping this as the ADU. The sky is the limit! Frog Hollow Lane is a private enclave of ten homes on 10-acre lots.
$525,000
100 Aspen Lane Evergreen, CO 80439
- Type:
- Single Family
- Sq.Ft.:
- 1,456
- Status:
- Active
- Beds:
- 2
- Lot size:
- 0.99 Acres
- Year built:
- 1977
- Baths:
- 1.00
- MLS#:
- 3766887
- Subdivision:
- Echo Hills
ADDITIONAL INFORMATION
NEWLY REMODELED Contemporary A frame on .99 acres build on usable lot (flat & some slope) Enjoy this great outdoor home in Evergreen with a spacious deck, newer roof and skylights in 2021. The windows were replaced in 2020. The kitchen is 100% remodeled. New cabinets, new quartz countertops, new flooring, new paint, all new kitchen appliances. The carpet has been replaced all thru out. The bathroom has new flooring, new butcherblock countertop, new cabinet, newly painted and new toilet. There is plenty of room for RV parking, trailers and adult toys for mountain fun. This lot is .99 acres. This home has an added feature like an electric panel wired for a generator. A shed and a crawl space perfect for storage. New well in 2023. Deck washed and painted. Echo Mountain ski area is 10 min away. 25 Minutes to Evergreen Lake, plus all the shopping and entertainment, many hiking trails nearby. Evergreen lake County maintained road. Buyer/Buyers to verify all measurements. Downtown Denver 45 min way, Own your own piece of the Rocky mtns.
$1,369,000
Evergreen Parkway Evergreen, CO 80439
- Type:
- Land
- Sq.Ft.:
- n/a
- Status:
- Active
- Beds:
- n/a
- Lot size:
- 6.56 Acres
- Baths:
- MLS#:
- 3291521
ADDITIONAL INFORMATION
A one of a kind mountain property awaits you! If you have been considering building your forever home in beautiful Evergreen Colorado, this land should not be missed. 6.556 acres situated just off of Evergreen Parkway (CO 74) has all of the utilities required installed, including a drilled well and dedicated electric service. A scenic combination of meadows, pasture and pine forests make up the parcel. A seasonal pond is also a wonderful feature, and sports a dock, lighting and water aerator. For equestrian enthusiasts, your horses will love the steel built two stall horse barn – complete with sliding stall doors, a lockable tack room, and electric with hook ins for an overhead heater. (Property zoned A2 per Jeffco regulations). The horses will love the pasture area and two outdoor corrals which are fully fenced. In fact, most of the property is fenced off, and the properties to the south and west have been designated as wildlife conservancies, so your only neighbors will be the plentiful deer, elk and other critters that roam the area! Another impressive addition to this land is an 1800 Sq ft workshop that will serve as an excellent garage, man cave or storage space. It is fully electrified and an overhead propane heater remains. A creative buyer could utilize this space while building their dream home. A nearby well has been installed. (permit 239511) This property has everything it needs, except for you! Please view the virtual tours on youtube here: https://youtu.be/MN8JzCK-vqY
$5,900,000
8699 Blue Creek Road Evergreen, CO 80439
- Type:
- Single Family
- Sq.Ft.:
- 4,885
- Status:
- Active
- Beds:
- 3
- Lot size:
- 120 Acres
- Year built:
- 2003
- Baths:
- 4.00
- MLS#:
- 3489066
- Subdivision:
- Blue Creek Ranch
ADDITIONAL INFORMATION
Blue Creek Road is cherished by locals for its beautiful valley dotted with weathered barns and eye-soothing expanses of meadows and woodlands. Blue Creek Ranch is an extension of the valley and provides a once in a life-time opportunity to own 120 acres of natural solitude full of wildlife, far-reaching vistas, aspen forests and ancient rock outcroppings. Luxury 2003 built log home, along with matching detached office, is the centerpiece of the ranch. A renovated 1920's guest cabin keeps the cowboy spirit alive with wrap-around covered porch, 3/4 bath, campfire area and period outhouse. RV garage/barn provides great storage. Custom entry gate opens to a wide gravel road that leads through stands of aspen and pine to the secluded main home surrounded by naturally sculpted rock landscapes. The home is perfectly positioned to take advantage of sweeping mountain vistas that change with the seasons and the sunlight! Concrete/partial copper roofing over recently re-chinked log and stone exterior is a Colorado original offering main level living, in-floor radiant heat, greenhouse gym/mediation room and lovely outdoor living areas. Chef's kitchen features custom cherry cabinetry, Sub-Zero refrigerator, Viking commercial grade gas range, Bosch dishwasher, Miele coffee maker, slab granite countertop and bar, walk-in pantry with dumbwaiter and an adjoining breakfast nook with access to the wrap-around cedar view deck. Formal dining offers plenty of room for grand entertaining. Stately vaulted great room is finished with clear hickory floors and a towering stone wood-burning fireplace flanked by built-in shelving. Primary suite has 2nd wood-burning stone fireplace and deck access with a private hot tub. Jetted tub with picture window overlooks a immense rock-outcrop and pristine mountain views. Enjoy these views from the large glass encased shower. Two ensuite bedrooms have their own wing with vaulted ceilings and travertine baths. Powder bath completes the main level.
- Type:
- Single Family
- Sq.Ft.:
- 2,251
- Status:
- Active
- Beds:
- 3
- Lot size:
- 1.74 Acres
- Year built:
- 1995
- Baths:
- 3.00
- MLS#:
- 6723739
- Subdivision:
- Brook Forest
ADDITIONAL INFORMATION
Welcome to your peaceful mountain retreat with breathtaking views! This lovingly maintained home features three bedrooms and three baths, including the primary with two walk-in closets and a private en-suite. Updated HVAC, water heater and exterior—new siding, roof and durable Trex decks. A rare find for mountain homes, this one even provides central A/C. You'll enjoy easy access to both downtown Evergreen and Conifer, as well as nearby trailheads and Arapaho National Forest. It's move-in ready!
| Listing information is provided exclusively for consumers' personal, non-commercial use and may not be used for any purpose other than to identify prospective properties consumers may be interested in purchasing. Information source: Information and Real Estate Services, LLC. Provided for limited non-commercial use only under IRES Rules. © Copyright IRES |
Andrea Conner, Colorado License # ER.100067447, Xome Inc., License #EC100044283, [email protected], 844-400-9663, 750 State Highway 121 Bypass, Suite 100, Lewisville, TX 75067

The content relating to real estate for sale in this Web site comes in part from the Internet Data eXchange (“IDX”) program of METROLIST, INC., DBA RECOLORADO® Real estate listings held by brokers other than this broker are marked with the IDX Logo. This information is being provided for the consumers’ personal, non-commercial use and may not be used for any other purpose. All information subject to change and should be independently verified. © 2024 METROLIST, INC., DBA RECOLORADO® – All Rights Reserved Click Here to view Full REcolorado Disclaimer
Evergreen Real Estate
The median home value in Evergreen, CO is $965,000. This is higher than the county median home value of $439,100. The national median home value is $219,700. The average price of homes sold in Evergreen, CO is $965,000. Approximately 74.85% of Evergreen homes are owned, compared to 17.08% rented, while 8.07% are vacant. Evergreen real estate listings include condos, townhomes, and single family homes for sale. Commercial properties are also available. If you see a property you’re interested in, contact a Evergreen real estate agent to arrange a tour today!
Evergreen, Colorado has a population of 8,516. Evergreen is less family-centric than the surrounding county with 29% of the households containing married families with children. The county average for households married with children is 31.17%.
The median household income in Evergreen, Colorado is $102,510. The median household income for the surrounding county is $75,170 compared to the national median of $57,652. The median age of people living in Evergreen is 47.3 years.
Evergreen Weather
The average high temperature in July is 80.5 degrees, with an average low temperature in January of 12.1 degrees. The average rainfall is approximately 21 inches per year, with 82.8 inches of snow per year.
