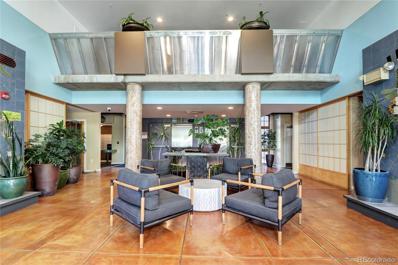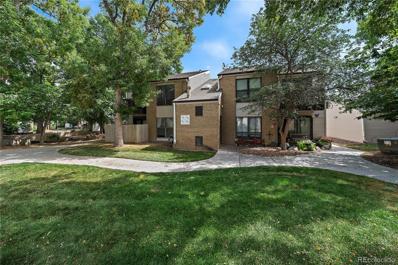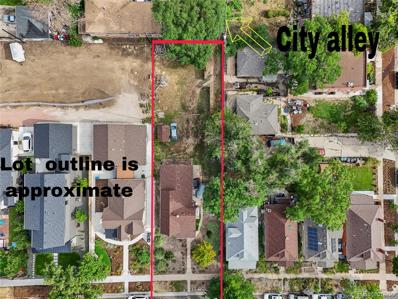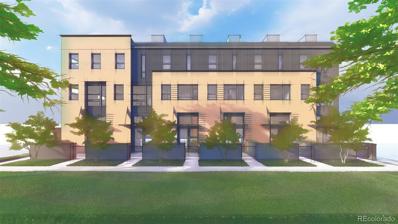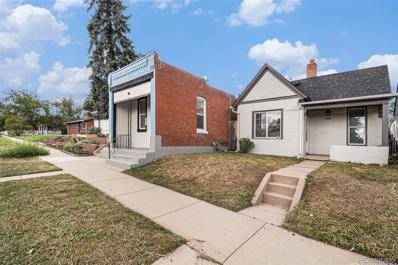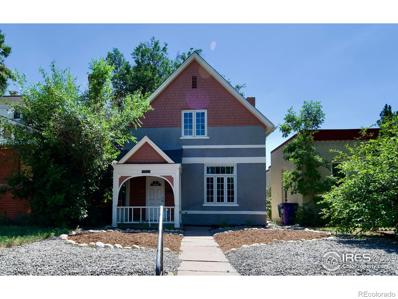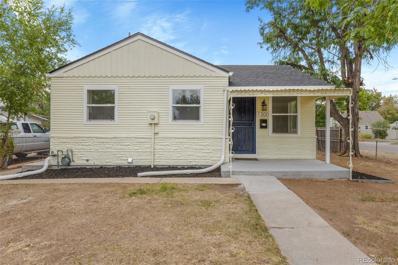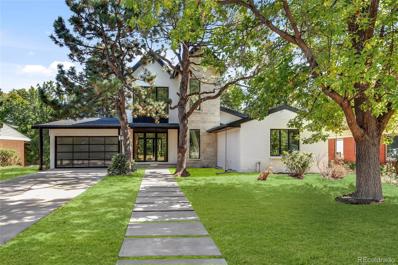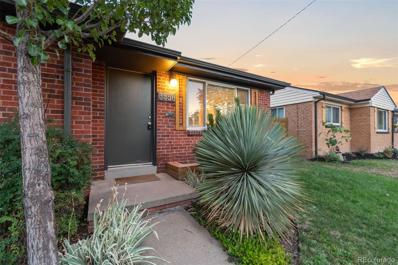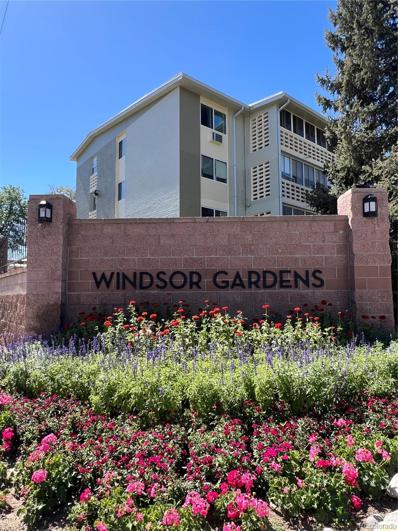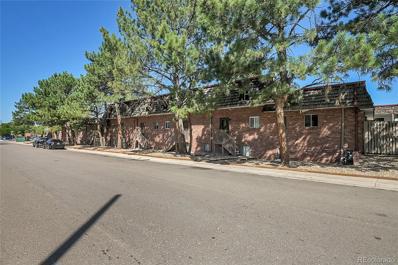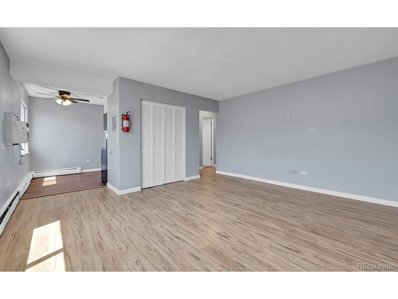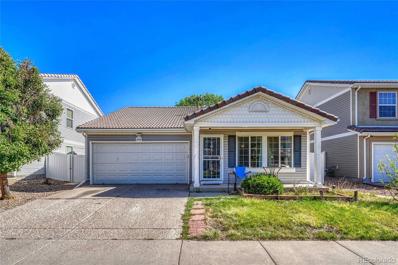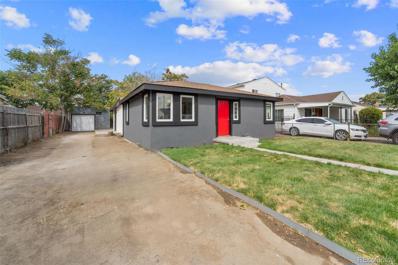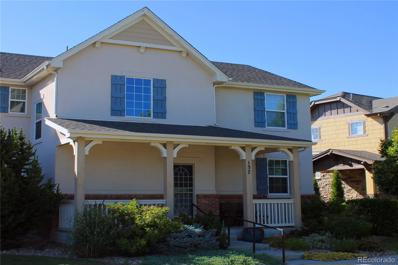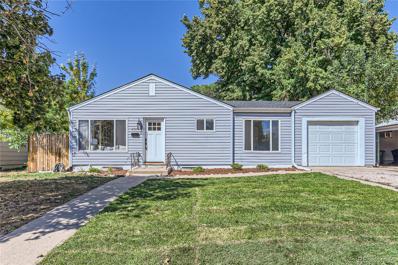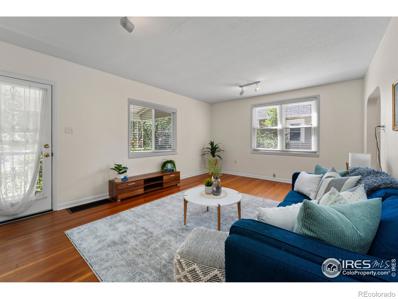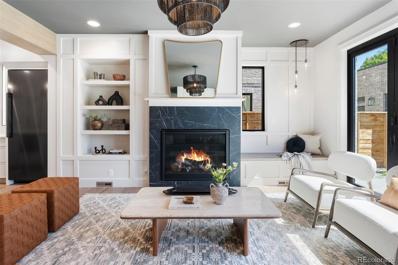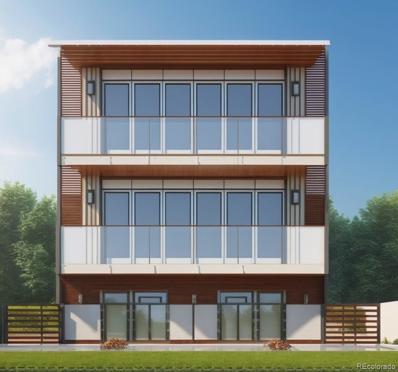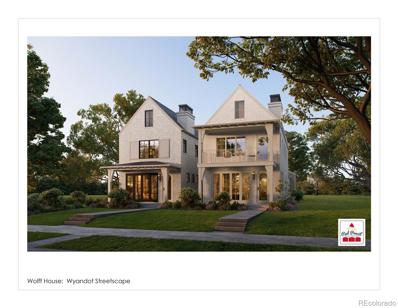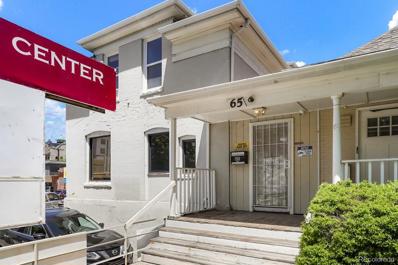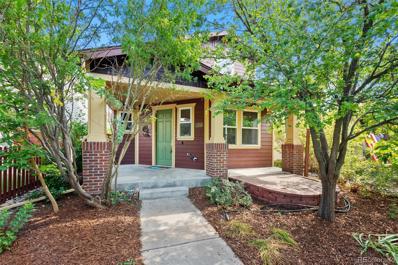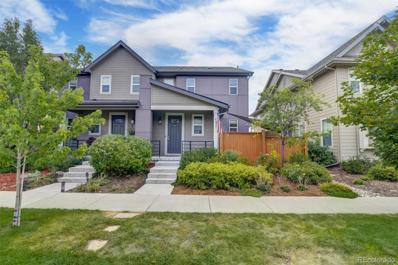Denver CO Homes for Rent
- Type:
- Condo
- Sq.Ft.:
- 1,226
- Status:
- Active
- Beds:
- 2
- Year built:
- 2001
- Baths:
- 2.00
- MLS#:
- 7188991
- Subdivision:
- Cherry Creek
ADDITIONAL INFORMATION
Welcome to a modern oasis nestled in Denver's vibrant and upscale Cherry Creek neighborhood. This updated and spacious 2 bedroom condo also features a versatile office space, workout area, or additional dining area off the private balcony. The unit boasts stylish updates, including bamboo flooring and the unique aesthetic of exposed concrete ceilings, adding an urban, industrial charm. The large island in the kitchen and the open-concept living space is perfect for entertaining. This condo has been extremely well-maintained and the pride of ownership shines through. The secure building also offers a small fitness center and business center, as well as secure underground parking that features electric car charging stations, a separate secure bike storage room, and a play/relief area for pets. The sophistication of the Greenhouse Residences is felt throughout the property and with easy access to Cherry Creek’s premier shopping, dining, and entertainment options, this unit offers the perfect blend of comfort and convenience in one of Denver’s most desirable neighborhoods.
- Type:
- Condo
- Sq.Ft.:
- 676
- Status:
- Active
- Beds:
- 1
- Lot size:
- 0.05 Acres
- Year built:
- 1974
- Baths:
- 1.00
- MLS#:
- 7770348
- Subdivision:
- Pebble Creek
ADDITIONAL INFORMATION
Welcome to this beautiful 1 bed/1 bath condo in Pebble Creek. Brand new paint, carpet, luxury vinyl plank flooring, and shower stall. Large kitchen with lots of storage and a separate pantry. The large Primary bedroom has tons of space and a walk in closet. Enjoy a warm cup of coffee or the wonderful scenery from the Primary bedroom balcony. The bathroom comes with a brand new shower stall and tons of storage space. This condo has a deeded carport in close proximity to the building for convenience. inside the Pebble Creek Community you will find wonderful landscaping, large beautiful trees, a pond, a pool, tennis courts, a clubhouse, etc. There is also a sense of close community with your neighbors as there are many monthly activities at the clubhouse such as holiday celebrations, movie nights, etc. Plus, the community is situated in a great location near Sheridan and Highway 285. From Highway 285, there is easy access to all major highways and interstates around the Denver Metro area, easy access to the mountains, and more. Don't wait! Come take a look at everything this condo and community have to offer and make this space your own!
$650,000
2621 W 39th Avenue Denver, CO 80211
- Type:
- Land
- Sq.Ft.:
- n/a
- Status:
- Active
- Beds:
- n/a
- Baths:
- MLS#:
- 5879323
- Subdivision:
- Sunnyside
ADDITIONAL INFORMATION
First time on the market since the 1970's! Expansive 11,200 sq ft lot in desirable Sunnyside! This property is situated on a great block with many new construction and renovated homes, some with accessory dwelling units. The spacious lot provides a unique opportunity to build your dream home. Current zoning is U-SU-C1 and allows for an ADU. The existing house has been an excellent rental for years. Live in the home or rent it while determining the best use for the property! The partially fenced lot features a sliding gate at the back of the property, accessible via the city alley running north-south from the rear of the property to 40th Ave. Previous tenants have used this access for off-street parking. There is also a newer storage shed, planting beds, and a xeriscaped front yard with mature trees. The existing 3-bedroom, 2-bathroom home could use some TLC but features many updates, including a newer kitchen with white shaker-style cabinets, granite countertops, and stainless steel appliances. You will also find LVP flooring throughout the main living space, a primary bedroom with an attached bathroom, vaulted ceilings in the living room, a newer furnace, and a newer hail-resistant roof. This property offers incredible potential for a homeowner looking to build equity, investors, or developers. Please reach out with any questions.
$449,000
2934 24th Denver, CO 80211
- Type:
- Land
- Sq.Ft.:
- n/a
- Status:
- Active
- Beds:
- n/a
- Baths:
- MLS#:
- 4240885
- Subdivision:
- Jefferson Park
ADDITIONAL INFORMATION
Tremendous development opportunity in one of the most desirable areas of Denver, Jefferson Park! The lot is zoned G-MX-3. Highest and best use of the land is to develop a side by side duplex (2,400 sq ft total or 1,200 sq ft per side). Each duplex would be 3 floors with an optional basement/storage area (300 sq ft). 1st floor would have 1 bed, 1 bath. 2nd floor would have the kitchen, dining and living. 3rd floor would have 2 bed, 2 bath. Each unit could also have a rooftop deck and have one parking space outback. The space can be converted into a garage. The layout, size and bed/bath count is a preliminary design and can be changed to your liking. There is currently a 960 sq ft single family home on the lot. The home was gutted and isn't currently livable. A concept plan and renderings are available. Please reach out to the listing agent for more information!
$1,550,000
55-65 W Alameda Avenue Denver, CO 80226
- Type:
- Land
- Sq.Ft.:
- n/a
- Status:
- Active
- Beds:
- n/a
- Baths:
- MLS#:
- 1935163
- Subdivision:
- Byers
ADDITIONAL INFORMATION
DEVELOPMENT OPPORTUNITY - Ideally located, half a block to vibrant Broadway corridor with retail and restaurants. Easy access to Santa Fe and I-25. Across the street from luxury apartment buildings and grocery-anchored shopping center. Plans for fourteen 2 bed, 2.5 bath townhomes - final approval anticipated Q4 2024. Once built, lease or sell each individual unit, providing maximum exit opportunity. List price includes architectural plans, structural plans, MEP, soil, environmental testing, survey, permit review fees. Listing is for three lots: 55/57 W Alameda (commercial office duplex), 61/63 W Alameda (residential duplex), 65 W Alameda (commercial office building.)
$1,550,000
55 W Alameda Ave Denver, CO 80223
- Type:
- Land
- Sq.Ft.:
- n/a
- Status:
- Active
- Beds:
- n/a
- Lot size:
- 0.28 Acres
- Baths:
- MLS#:
- 1935163
- Subdivision:
- Byers
ADDITIONAL INFORMATION
DEVELOPMENT OPPORTUNITY - Ideally located, half a block to vibrant Broadway corridor with retail and restaurants. Easy access to Santa Fe and I-25. Across the street from luxury apartment buildings and grocery-anchored shopping center. Plans for fourteen 2 bed, 2.5 bath townhomes - final approval anticipated Q4 2024. Once built, lease or sell each individual unit, providing maximum exit opportunity. List price includes architectural plans, structural plans, MEP, soil, environmental testing, survey, permit review fees. Listing is for three lots: 55/57 W Alameda (commercial office duplex), 61/63 W Alameda (residential duplex), 65 W Alameda (commercial office building.)
- Type:
- Duplex
- Sq.Ft.:
- 1,113
- Status:
- Active
- Beds:
- 3
- Lot size:
- 0.13 Acres
- Year built:
- 1900
- Baths:
- 2.00
- MLS#:
- 3094978
- Subdivision:
- Villa Park
ADDITIONAL INFORMATION
Welcome to an amazing co-buying opportunity ... The Best Friends Houses!—two charming single-family homes perfectly situated on a spacious, shared lot. Ideal for those who value community and privacy, these properties offer a unique living experience just minutes from downtown - easily financed as a single family home with legal, detached ADU. 749 Knox Ct is a cozy 2-bedroom, 1-bathroom bungalow boasting 605 sq ft of living space. You'll love the blend of original charm and modern updates, with exposed brick, tall ceilings, and thoughtful renovations that enhance every corner. 747 Knox Ct is a stylish 518 sq ft studio unit, a simple retreat-like living space. Like its neighboring home, it’s been fully renovated while preserving the character that makes it truly special complete with exposed brick and tall ceilings and plenty of natural light. Co-Buy math breakdown: 10% down, 6% interest rate might look something like this: 749 Knox $339,500 purchase price, approximately $2200 monthly payment 747 Knox $284,500 Purchase price, approximately $1800 monthly payment Own your own home for the cast of renting! Each unit comes with its own single-car garage plus an additional off-street parking spot, ensuring convenience for you and your guests. The shared yard offers an ideal setting for outdoor relaxation, gardening, or socializing with your neighbors. Be sure to check out this unique opportunity to become a home owner. Own your own slice of serenity and charm while sharing a community space—welcome to Best Friends Houses! This home is part of LiveWork Denver's House First Program, which matches co-buyers with homes that are ideal for shared living. These homes must be purchased by at least two individuals and must be fully owner occupied.
$750,000
436 Cherokee Street Denver, CO 80204
- Type:
- Single Family
- Sq.Ft.:
- 1,638
- Status:
- Active
- Beds:
- 3
- Lot size:
- 0.08 Acres
- Year built:
- 1891
- Baths:
- 2.00
- MLS#:
- IR1018792
- Subdivision:
- Grays Sub
ADDITIONAL INFORMATION
Don't miss out on a Victorian with new construction feel! (NEW furnaces, air conditioner, electrical, flooring, walls, plumbing, everything!)Welcome to this stunning fully renovated two-story Historic Landmark certified Victorian home, perfectly blending historic charm with modern luxury, nestled in the heart of the Baker Historic Neighborhood. This exceptional 3-bedroom, 2-bath residence features comprehensive renovations including brand-new plumbing, windows, electrical systems, drywall, furnace, flooring, kitchen, and bathrooms. Retaining its original Victorian elegance with features like exposed brick and tons of exterior character, this home offers the feel of a new build. The spacious main floor boasts a sizable living room that adjoins the dining room, and an open floor plan that seamlessly integrates a completely updated kitchen with recessed lighting and an abundance of cabinet space. Delight in a private, fully fenced backyard with multiple garden areas, a large patio perfect for morning coffee or BBQs with friends, and an inviting front porch for relaxing afternoons. The property includes a two-car detached garage and additional off-street parking, offering ample space for all your needs. This sun-filled home allows you a rare opportunity to enjoy a piece of history in the heart of a vibrant, urban community. It offers proximity to Broadway's Main Street development, Santa Fe Art District, diverse shopping, dining, neighborhood parks, and various entertainment options. Experience the best of both worlds with this enchanting Victorian home that promises a lifestyle steeped in history and modern comfort.
$370,000
1300 Wabash Street Denver, CO 80220
- Type:
- Single Family
- Sq.Ft.:
- 675
- Status:
- Active
- Beds:
- 2
- Lot size:
- 0.14 Acres
- Year built:
- 1948
- Baths:
- 1.00
- MLS#:
- 5044458
- Subdivision:
- Barricks Colfax Add
ADDITIONAL INFORMATION
Welcome home to this smartly remodeled property with everything you need including a garage to keep your car and tools warm and secure. Enjoy mornings on your big covered front porch. Come in on new luxury vinyl flooring from the spacious living and dining room into the open all new kitchen. There is plenty of space in all the new cabinets, exceptional durability and high end quartzite countertops, nice stainless appliances, laundry closet and breakfast bar for convenience. In back you will find two spacious bedrooms plus a full bathroom with new tile and soak your cares away in the tub. The backyard is a large and fully fenced entertaining area leading to the garage. This corner lot has privacy and space for everyone. This home is not just good looking- the roof, water heater and windows are new and the furnace is certified providing years of dry, warm peace of mind. This Denver neighborhood is an easy walk or bike ride to Lowry shops, Stanley Marketplace and the Stapleton Off leash dog park. Easy commute to Fitzsimmons campus and downtown.
$2,695,000
62 N Jasmine Street Denver, CO 80220
- Type:
- Single Family
- Sq.Ft.:
- 3,958
- Status:
- Active
- Beds:
- 4
- Lot size:
- 0.21 Acres
- Year built:
- 1955
- Baths:
- 5.00
- MLS#:
- 9195592
- Subdivision:
- Crestmoor
ADDITIONAL INFORMATION
Designed by Tomecek Studio - recently named AIA Colorado Architect of the Year 2022-2023. This immaculate Crestmoor home is enveloped in a clean and modern aesthetic, offering luxurious living on a lush, treed lot. Thoughtfully designed with a soaring breezeway connecting the living areas to the outdoors via large folding doors - the light and scale will immediately impress. High ceilings and gorgeous natural light inspire a bright and airy atmosphere throughout an open and spacious layout. A luminous living room with floor to ceiling glass and an open dining room seamlessly connect to a chef’s kitchen adorned with stainless steel appliances and sleek cabinetry. A main-level, en-suite bedroom provides a private retreat for guests while a cozy den with a modern fireplace and sliding glass doors offers deck + backyard access. Vaulted ceilings expand the scale of a sun-drenched primary suite boasting a spa-like bathroom. Two additional bedrooms are complemented by a full bathroom. A versatile loft space presents the potential for a home gym, office or sitting area. Downstairs, a finished basement hosts a large rec room, wet bar, a bathroom and incredible storage. Surrounded by mature trees and privacy fencing, a verdant backyard oasis is complete with a covered deck and hot tub. Modern sophistication sits centerstage in this elevated home.
$717,000
3558 Locust Street Denver, CO 80207
- Type:
- Single Family
- Sq.Ft.:
- 2,313
- Status:
- Active
- Beds:
- 5
- Lot size:
- 0.14 Acres
- Year built:
- 1954
- Baths:
- 3.00
- MLS#:
- 7025964
- Subdivision:
- Oakland
ADDITIONAL INFORMATION
Prepare to be wowed by this custom updated mid-century modern brick ranch! Step through the front door to find real hardwood floors, an open floor plan & a large picture window making the home light and bright. The chic kitchen was designed by VOGO cabinets with all the bells and whistles, including: a Fisher & Paykel built-in fridge & hood vent, a built-in Bosch dishwasher, soft closet cabinets & drawers, corner pull out, sheet pan cabinet, stub for a gas range, new hardware, modern backsplash and quartz countertops. The owner suite boasts a permitted addition making it unusually large for the neighborhood with a home office space, walk in closet and beautifully designed bathroom. All the wood in the owner suite is CO beetle kill, designed and installed by a local carpenter with live edge shelving in the bathroom. The bookcase and standing desk are both built-ins. On the main level is an updated full bathroom & 2 more bedrooms, one with a custom trap door to the basement. The bathrooms have been upgraded with newer vanities and tile, & there are newer light fixtures throughout. In the finished basement are 2 non-conforming bedrooms (no egress), an additional bathroom, rec room, laundry with washer & dryer included & upgraded commercial carpet padding. Outside is an entertainer's dream with a fully modern fenced yard, patio area, built-in fire pit, rock climbing wall, basketball hoop, and detached 2 car garage. Sprinklers in front and back along with drip irrigation to the garden boxes. Addition was permitted and plans are available. Don't delay! Schedule your showing today!
- Type:
- Condo
- Sq.Ft.:
- 1,200
- Status:
- Active
- Beds:
- 2
- Year built:
- 1964
- Baths:
- 2.00
- MLS#:
- 6063898
- Subdivision:
- Windsor Gardens
ADDITIONAL INFORMATION
2 Bedroom, 2 Bathroom, with 1200 sqft of space in the 55+ Windsor Garden Community. This clean and bright Northwest facing unit is ready for the next owners personal touch. This unit comes with one storage area within the building and one garage space. Ample amenities including Indoor/Outdoor Pool, 24 Hour community response team, Golf Course and Pro Shop, Community Center, 40 plus community classes, Auditorium, Exercise Facility, Locker Room Facility, Restaurant and Banquet facilities, Six acres of open space and nature trails, and the community gardens.
- Type:
- Condo
- Sq.Ft.:
- 880
- Status:
- Active
- Beds:
- 2
- Year built:
- 1970
- Baths:
- 2.00
- MLS#:
- 5763517
- Subdivision:
- Warren Square Condos
ADDITIONAL INFORMATION
Welcome home to this beautifully updated, two bedroom, two bathroom condo in Warren Square! This move-in ready gem offers many upgrades including new interior paint, new plush carpet flooring, new appliances and new lighting throughout! You will love the bright, airy and open concept floorplan, perfect for hosting gatherings with friends and family. The living room offers plenty of space for many different furniture design options and is anchored by a charming, wood-burning fireplace, great for keeping you warm on those chilly Colorado days. The gourmet kitchen is every chef's dream and boasts ample amounts of cabinetry and spacious countertops, plus all appliances are included with the home...talk about move-in ready! As you head upstairs, you will be greeted by the primary bedroom. This space truly feels like an oasis and offers plenty of room for any furniture design layout you can imagine, a double pane window allowing light to shine in and a beautiful brick accent wall. Enjoy the easy access to anywhere in the home, including the large walk-in closet and a bathroom. A secondary bedroom and a bathroom complete the upper level, allowing for plenty of room! You will love living in Warren Square. This home comes with one covered parking space and ample amounts of street parking right near the complex. Make a splash and meet your neighbors at the community pool or take a walk around one of the many paths right outside of your door. Enjoy the unbeatable location with easy access to just about anywhere including the Denver Technology Center, Downtown Denver, University of Denver, Cherry Creek, both the Colorado and Yale RTD Stations and Denver International Airport. Endless amounts of shopping, dining and entertainment options are just a short drive away, including Dave and Buster's, Junction Food and Drink, Cherry Creek Shopping Mall, Empower Field, Coors Field, McGregor Square and much more! Don't miss out on this amazing opportunity to call Warren Square your home!
$155,000
1445 Yosemite 21 St Denver, CO 80220
- Type:
- Other
- Sq.Ft.:
- 800
- Status:
- Active
- Beds:
- 2
- Year built:
- 1959
- Baths:
- 1.00
- MLS#:
- 8367318
- Subdivision:
- East Colfax
ADDITIONAL INFORMATION
Location, Location, Location!!! An updated 2 bedroom condo in a convenient location. Close to the University of Colorado Anschutz Medical Campus and Stanley Marketplace. The Lowry Shopping Center and many parks are also close by. Steps away from a major bus line. Food and Shopping are plentiful and in walking distance. Vega Collegiate Academy right across the street from the unit! Could make for a great first home or rental property in an area experiencing rapid growth with new development in every direction.
$455,000
20516 Robins Drive Denver, CO 80249
- Type:
- Single Family
- Sq.Ft.:
- 1,279
- Status:
- Active
- Beds:
- 3
- Lot size:
- 0.11 Acres
- Year built:
- 2005
- Baths:
- 2.00
- MLS#:
- 6161668
- Subdivision:
- Green Valley Ranch
ADDITIONAL INFORMATION
**PRICE REDUCTION** This well-appointed single-family residence is situated in the sought-after Green Valley Ranch community, offering a harmonious blend of comfort and convenience. The property encompasses three bedrooms and two full bathrooms within a well-designed 1279 square feet of living space, making it an excellent choice for families or individuals seeking a spacious home. The living room serves as a focal point of the home, featuring a textured ceiling and elegant hardwood flooring, complemented by a distinctive chandelier that enhances the overall ambiance. The kitchen is equipped with modern stainless-steel appliances, a functional kitchen peninsula, and light wood-type flooring, providing both style and practicality for everyday use. The bedrooms are thoughtfully designed to maximize comfort, with the primary suite featuring a ceiling fan and hardwood floors, promoting a restful environment. The bathrooms are equipped with essential fixtures, including a vanity and a shower/tub combination, ensuring functionality and ease of use. Additionally, the outdoor space includes a well-maintained patio area, ideal for entertaining or relaxation, along with a fenced yard that offers privacy and security. Located in the Green Valley Ranch community, this property provides easy access to local amenities, parks, and educational institutions, making it a strategic choice for families. This home represents a unique opportunity to invest in a quality property in a desirable location. We invite you to explore this exceptional residence and envision your future here.
- Type:
- Single Family
- Sq.Ft.:
- 1,311
- Status:
- Active
- Beds:
- 4
- Lot size:
- 0.14 Acres
- Year built:
- 1945
- Baths:
- 2.00
- MLS#:
- 7499542
- Subdivision:
- Swansea
ADDITIONAL INFORMATION
Welcome to the highly sought-after and enchanting Swansea Community. Step into 4445 Milwaukee, an updated and remodeled Ranch home with exceptional modern finishes! The brand-new landscaping and brand-new stucco boast curb appeal! Best looking home on the block! As you enter this open concept ranch home you will be welcomed by plenty of natural light shining through the brand-new windows. The entire home features fully refinished hardwood floors, brand new plank flooring, custom tilework and brand-new carpet! This Fully Remodeled Open Floor Plan includes 4 bedrooms! The Living and Dining Room that showcases the remodeled kitchen with all new Fridgidaire appliances, new cabinets, quartz countertops and main level laundry! Indulge in the lavishly updated bathrooms adorned with meticulously chosen high-end finishes that evoke a sense of tranquility and elegance, transforming daily routines into dazzling experiences. The home is on a large lot with a detached 3-car garage! The backyard is private and great for hosting and entertaining. This home is conveniently located close to restaurants, coffee shops, breweries, numerous neighborhood parks, City Park, Denver Zoo, and the Museum of Nature and Science. Swansea offers the perfect blend of outdoor activities while still being near the award-winning Cherry Creek Mall and shopping destinations. Brand New Washer and Dryer come with the property! Best part of all NO HOA!
$750,000
137 Dayton Street Denver, CO 80230
- Type:
- Townhouse
- Sq.Ft.:
- 2,271
- Status:
- Active
- Beds:
- 3
- Lot size:
- 0.09 Acres
- Year built:
- 2011
- Baths:
- 3.00
- MLS#:
- 8091177
- Subdivision:
- Lowry Field
ADDITIONAL INFORMATION
Welcome to 137 Dayton, a move-in ready duplex (with a brand new roof) in Denver's sought-after Lowry neighborhood! This amazing home offers a bright, open floor plan, blending style and functionality with the ease of main-floor living. The spacious primary suite, with a spa-like 5-piece ensuite bath and expansive walk-in closet, is the perfect personal sanctuary. The heart of the home is a designer gourmet kitchen featuring sleek stainless-steel appliances, granite countertops, and a massive kitchen island with seating for four. It flows effortlessly into the dining area and a large, light-filled living room, creating the ideal space for gatherings. The main floor also boasts a dedicated office, powder room, and a convenient laundry room, adding to the seamless functionality. Step outside the living room into your own private courtyard, where a cozy fireplace sets the mood for outdoor entertaining or simply relaxing. With a 2-car attached garage, low-maintenance living, and affordable HOA fees, this home lets you spend more time enjoying all that Colorado has to offer. The huge unfinished basement with tall ceilings offers unlimited potential. Think home gym, yoga retreat, workshop, game room, the possibilities are endless. Located close to the Lowry Dog Park, open spaces, trails, parks, the vibrant Lowry Town Center, and the Hanger shops and restaurants. Embrace the best of Lowry living in this exceptional property.
$579,000
4727 E Bails Place Denver, CO 80222
- Type:
- Single Family
- Sq.Ft.:
- 2,073
- Status:
- Active
- Beds:
- 4
- Lot size:
- 0.14 Acres
- Year built:
- 1953
- Baths:
- 2.00
- MLS#:
- 5182716
- Subdivision:
- Virginia Village
ADDITIONAL INFORMATION
Step inside your home in Denver's sought-after Virginia Village neighborhood! This charming ranch-style home exudes the feeling of comfortable living and modern convenience. Step into the sun-drenched living room, featuring large windows that fill the space with natural light. Upon entering the front door, experience the inviting flow of the living room that leads you into the comfortable kitchen and dining area. The main level holds three generously sized bedrooms and a completely remodeled full-size bathroom, ensuring both comfort and convenience. Downstairs, discover a non-conforming bedroom, perfect for guests, along with a spacious bonus room, and a dedicated media room, enabling ample space for entertainment and relaxation. A 3/4 bathroom and a well-equipped laundry room, complete with a utility sink, provide practicality. Outside, the fully fenced backyard hosts a shaded patio, courtesy of multiple mature trees and additional storage is available with a convenient storage shed. Your new home has been meticulously well kept with a new roof and the AC recently serviced. Easily head North to Downtown or South to The Denver Tech Center by hopping on the nearby RTD light rail station or entering I-25 within 2 minutes of leaving your driveway. Cheer on the Pioneer lacrosse team at one of Denver University's home games or head to the beloved Wash park for volleyball, playgrounds, ponds, and pedestrian paths. Grab a bite to eat within walking distance at the Junction Food Hall where almost every type of cuisine and beverage is offered. This location is unbeatable, schedule your showing today!
- Type:
- Single Family
- Sq.Ft.:
- 1,678
- Status:
- Active
- Beds:
- 4
- Lot size:
- 0.14 Acres
- Year built:
- 1935
- Baths:
- 2.00
- MLS#:
- IR1018741
- Subdivision:
- University
ADDITIONAL INFORMATION
Discover the exceptional potential of 2055 S Williams St, a property perfectly located just blocks from Denver University, making it an ideal choice for a primary residence or a smart investment opportunity. This turnkey home features a main unit and an additional unit, offering the versatility to function as a rental with a mother in law suite or a primary residence with an Airbnb. The front unit is appointed with wonderfully cared-for wood floors, two spacious bedrooms, a full bathroom, and an abundance of natural light that creates a warm and inviting atmosphere. The additional unit mirrors the comfort and style of the front, with two bedrooms and one bathroom. On the main floor, you'll find a well-designed open concept living and dining area, a bedroom, and a full bath. The basement adds extra convenience with a laundry room and another non-conforming bedroom, providing ample space for all your needs. This home's large, beautiful fenced backyard is perfect for outdoor entertaining or relaxing in privacy, and it includes three off-street parking spots and one carport spot, ensuring plenty of room for vehicles. For those looking for flexibility, both units can be easily combined into a single spacious residence, allowing you to customize the space to your preferences. Whether you're seeking a family home in a prime location or an investment property with rental potential, 2055 S Williams St offers endless possibilities to suit your lifestyle.
$2,200,000
540 S Gaylord Street Denver, CO 80209
- Type:
- Single Family
- Sq.Ft.:
- 3,359
- Status:
- Active
- Beds:
- 5
- Lot size:
- 0.07 Acres
- Year built:
- 2023
- Baths:
- 5.00
- MLS#:
- 5469895
- Subdivision:
- Washington Park
ADDITIONAL INFORMATION
Discover luxury living in this exquisite duplex located in the heart of Washington Park. Flaunting designer finishes, this home offers an unparalleled blend of curated comfort and striking sophistication. A sleek white brick exterior draws residents inward to an open layout cascading w/ custom wood paneling and stylish built-ins throughout. Contemporary lighting crowns the dining area opening into the kitchen showcasing high-end appliances, a center island and a large walkin pantry. The living area glows w/ ambiance from a modern fireplace as folding glass doors open to a patio in a private backyard. The primary suite boasts a balcony and a tranquil bath w/ a wet room. Ascend to the third level to find a flex space w/ a wet bar. An expansive rooftop deck sets the stage for entertaining, offering a serene escape w/ captivating views. Downstairs, a finished lower level hosts a spacious living area and a fitness room. Enjoy close proximity to Wash Park and the vibrant Old Gaylord area.
- Type:
- Land
- Sq.Ft.:
- n/a
- Status:
- Active
- Beds:
- n/a
- Baths:
- MLS#:
- 7942139
- Subdivision:
- Congress Park
ADDITIONAL INFORMATION
Rare lot for sale in Denver’s coveted Congress Park neighborhood. You can’t beat this location just blocks away from Trader Joes, National Jewish Health, quaint neighborhood shops at 12th and Madison, the new 9+CO development including several restaurants like Blanco, Postino, Culinary Dropout, and the AMC movie theater. This central location is also just minutes away from Cherry Creek and Downtown Denver. Zoned G-MU-3 this lot offers several options for those looking to build including single-family or multi-family. Don’t miss out on this incredible opportunity. For additional documents or questions please reach out to the listing agent.
$1,200,000
3737 Wyandot Street Denver, CO 80211
ADDITIONAL INFORMATION
Unlock the potential of two exceptional shovel-ready lots on a tree-lined street in the highly coveted LoHi neighborhood. This unique opportunity includes expertly crafted building plans from Denver's esteemed architectural firm, Red Pencil Architecture, in collaboration with Wolff House. Transform each 3125 SF lot into stunning 3-story single-family residences, both meticulously designed to offer modern comforts while preserving timeless charm. Each residence is designed to feature 3185 SF of living space, four bedrooms and five bathrooms, complemented by generous two-car garages for convenient parking and storage. The classic Tudor elements combined with contemporary touches promise to create a perfect blend of old-world charm and modern luxury. Don’t miss this opportunity to develop two stand-out properties and make your mark in LoHi.
$475,000
65 W Alameda Avenue Denver, CO 80223
- Type:
- Office
- Sq.Ft.:
- 2,193
- Status:
- Active
- Beds:
- n/a
- Year built:
- 1950
- Baths:
- MLS#:
- 7064073
ADDITIONAL INFORMATION
High visibility office/retail building half a block from vibrant Broadway corridor. Use as an office or convert to residential. Available for separate purchase or purchase together with neighboring 61-63 W Alameda (residential duplex) and 55-57 W Alameda (commerical duplex.) Denver square-style commercial building, originally built as a single-family home. First floor includes entryway and check-in/reception area, large office/conference room, bathroom and kitchenette. Upper level features three closed door offices and second bathroom. Two back entrances to parking lot, including ADA ramp access and parking spot. Large basement with ample storage. Eight, private off-street parking spots in front and back. Large, on location billboard in front. Across the street from hundreds of apartment units and a grocery-anchored shopping center. Blocks to Illegal Pete's, Bardo Coffee House, Adrift Bar, Li'l Devil's Lounge and other popular locations.
$639,500
3459 Florence Way Denver, CO 80238
- Type:
- Single Family
- Sq.Ft.:
- 1,509
- Status:
- Active
- Beds:
- 3
- Lot size:
- 0.05 Acres
- Year built:
- 2006
- Baths:
- 3.00
- MLS#:
- 7572030
- Subdivision:
- Central Park
ADDITIONAL INFORMATION
Welcome to this lovely home built around a well-maintained common courtyard in Central Park. The home is 3 blocks from the Central Park Recreation Center and is situated in a neighborhood with open space on 3 sides with no through streets so kids and pets play safer. It has new interior paint, carpet and roof. The HVAC system was replaced in 2022 and the windows replaced in 2021. The kitchen has granite countertops and a built-in microwave in 2022. The owner has prepaid a lease (assumable) on solar panels that will provide approx. $100/month of free electricity for nearly 8 years. This courtyard home is very popular for its size, location and privacy. The open floor plan and the main level amenities include stainless appliances, the creative use of slate and hickory hardwoods, natural light, and a gas burning fireplace. The upstairs includes a primary bedroom with his/her closets, linen closet, dual vanities in a 3/4 bath. The two secondary bedrooms are bright and ready to move-in. The full bathroom includes tile flooring and a deep soaking tub. **HOA takes care of all the common areas allowing you to just enjoy the local amenities. **Central Park has great schools, trails, parks and easy access to your favorite places around Denver. **BUYER TO VERIFY ALL SCHOOL INFO. Learn more about the Central Park Enrollment Zone on the DPS website.** Central Park Master Community Association manages the 7 pools, the farmer's market, summer movies under the stars, summer concerts, art shows, and holiday events. Their website at https://www.mca80238.com is full of good information including all the CC&Rs. **When making your offer, please remember that the buyer-paid HOA FEES includes: HOA Transfer fee ($200),Working Capital fee ($200), and Community Fee (Purchase Price-$100k) x .0025. Buyer & Buyers Agent to verify all information.
$660,000
8096 E 53rd Drive Denver, CO 80238
- Type:
- Townhouse
- Sq.Ft.:
- 1,803
- Status:
- Active
- Beds:
- 3
- Lot size:
- 0.06 Acres
- Year built:
- 2015
- Baths:
- 3.00
- MLS#:
- 3025952
- Subdivision:
- Stapleton Filing 45
ADDITIONAL INFORMATION
This contemporary gem offers 3 bedrooms, 3 bathrooms and 2,530 square feet of luxurious living space. Experience the ultimate in comfort and style with a host of remarkable features and upgrades. Step inside to discover real hardwood floors that extend throughout the main living areas, paired perfectly with upgraded light fixtures that add a touch of elegance. The open-concept kitchen, designed by a professional chef, boasts an island kitchen with a pot-filler above the upgraded double oven, a dishwasher, and a refrigerator. The kitchen flows seamlessly into the great room and dining area, making it an ideal space for entertaining. The primary bedroom is a true retreat, featuring a mini-split AC unit for personalized climate control and an en-suite bathroom with heated floors, a custom tiled shower, and an in-line glass shower door. The additional two bedrooms are spacious and well-appointed, offering ample closet space and comfort. Enjoy the convenience of a full basement, providing endless possibilities for storage or future customization. The home also includes an attached garage, radiant heating, forced air, and dual pane windows for energy efficiency. Outdoor living is equally impressive with a wrap-around front porch equipped with a gas line and an extended deck area with gas piping for your firepit. The low-maintenance yard features newly stained fencing and turf, ensuring a beautiful yet hassle-free outdoor space. Plus, the new roof adds peace of mind for years to come. Additional amenities include central AC, a Quiet-Cool whole house fan, carpet floors, a washer and dryer, and a security system. The communal pool and multiple parks within the Central Park neighborhood provide ample recreational opportunities. Just one block from the dog park. Don't miss the chance to call this exceptional property your home. ***SELLER TO OFFER $10,000 IN SELLER CONCESSIONS TOWARDS PREPAIDS AND CLOSING COSTS***
Andrea Conner, Colorado License # ER.100067447, Xome Inc., License #EC100044283, [email protected], 844-400-9663, 750 State Highway 121 Bypass, Suite 100, Lewisville, TX 75067

The content relating to real estate for sale in this Web site comes in part from the Internet Data eXchange (“IDX”) program of METROLIST, INC., DBA RECOLORADO® Real estate listings held by brokers other than this broker are marked with the IDX Logo. This information is being provided for the consumers’ personal, non-commercial use and may not be used for any other purpose. All information subject to change and should be independently verified. © 2024 METROLIST, INC., DBA RECOLORADO® – All Rights Reserved Click Here to view Full REcolorado Disclaimer
| Listing information is provided exclusively for consumers' personal, non-commercial use and may not be used for any purpose other than to identify prospective properties consumers may be interested in purchasing. Information source: Information and Real Estate Services, LLC. Provided for limited non-commercial use only under IRES Rules. © Copyright IRES |
Denver Real Estate
The median home value in Denver, CO is $545,000. This is higher than the county median home value of $531,900. The national median home value is $338,100. The average price of homes sold in Denver, CO is $545,000. Approximately 46.44% of Denver homes are owned, compared to 47.24% rented, while 6.33% are vacant. Denver real estate listings include condos, townhomes, and single family homes for sale. Commercial properties are also available. If you see a property you’re interested in, contact a Denver real estate agent to arrange a tour today!
Denver, Colorado has a population of 706,799. Denver is less family-centric than the surrounding county with 32.72% of the households containing married families with children. The county average for households married with children is 32.72%.
The median household income in Denver, Colorado is $78,177. The median household income for the surrounding county is $78,177 compared to the national median of $69,021. The median age of people living in Denver is 34.8 years.
Denver Weather
The average high temperature in July is 88.9 degrees, with an average low temperature in January of 17.9 degrees. The average rainfall is approximately 16.7 inches per year, with 60.2 inches of snow per year.
