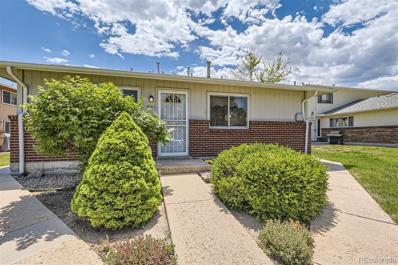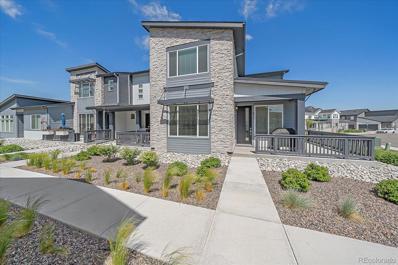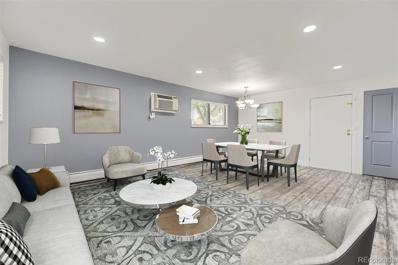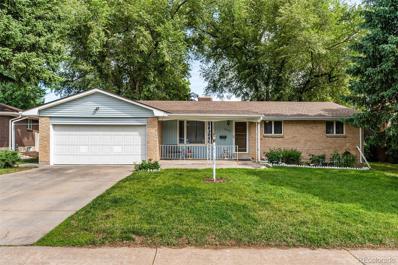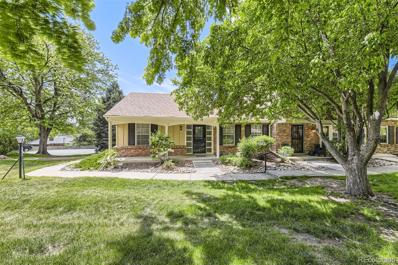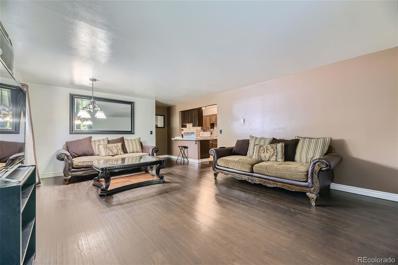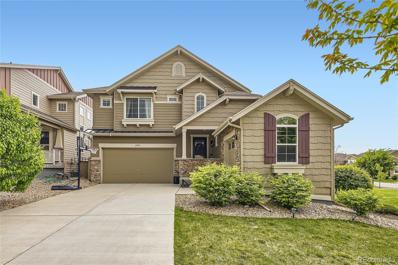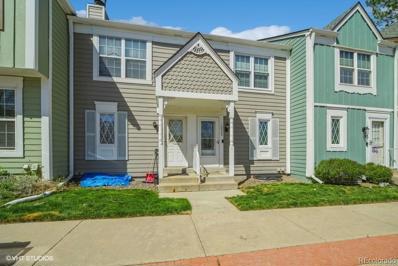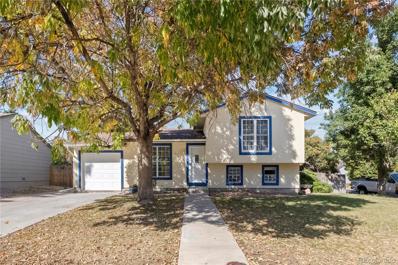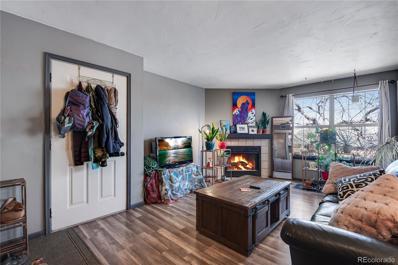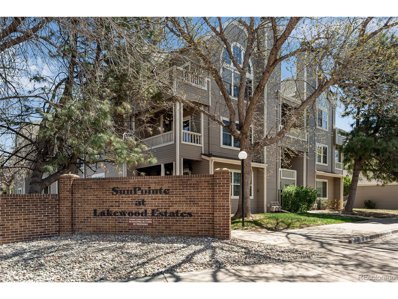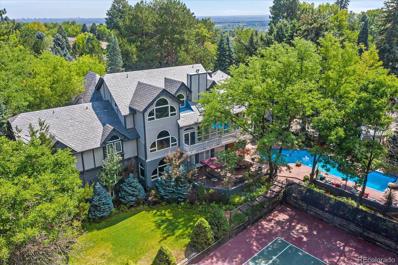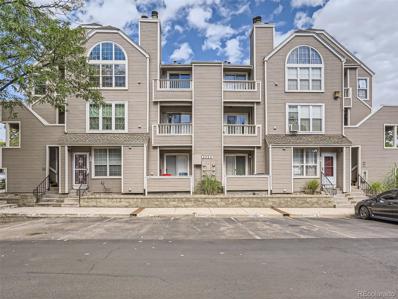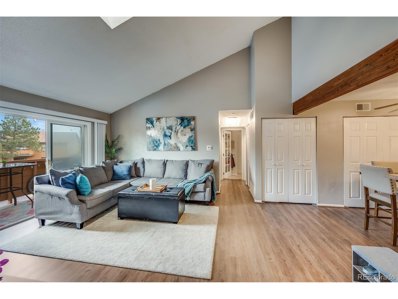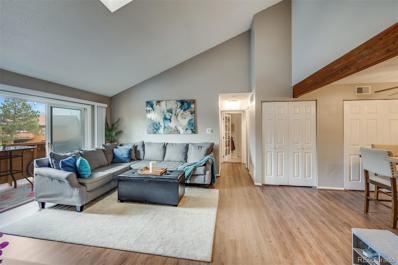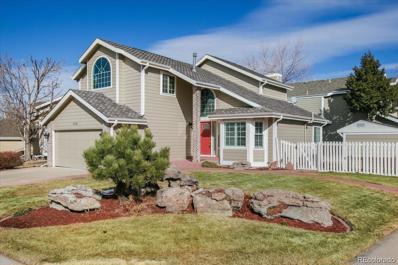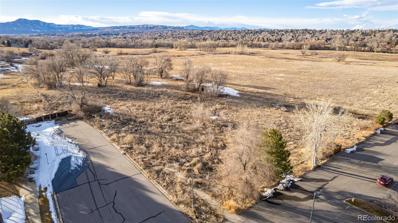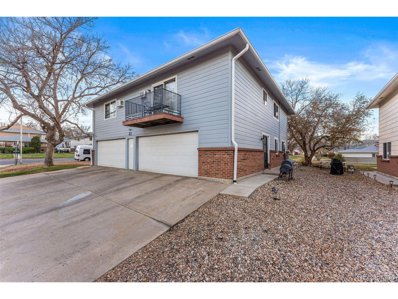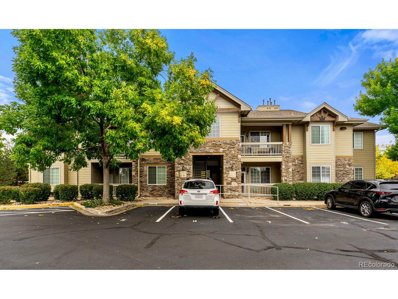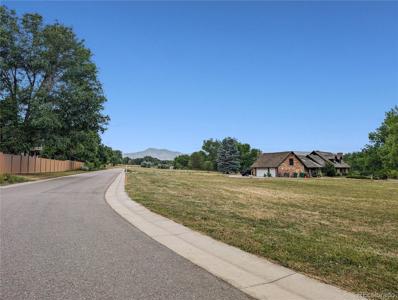Denver CO Homes for Rent
- Type:
- Townhouse
- Sq.Ft.:
- 837
- Status:
- Active
- Beds:
- 2
- Lot size:
- 0.02 Acres
- Year built:
- 1972
- Baths:
- 1.00
- MLS#:
- 2473517
- Subdivision:
- Hampden Villa
ADDITIONAL INFORMATION
Ground floor ranch style end unit. No stairs one-level living. 1 car garage. Double paned vinyl windows. Washer & Dryer included. Oversized walk-in shower. Clean and Sunny townhome in Hampden Villa, near the community pool. Community dog park and playground just SE of the townhome. These ranch style ground floor units are hard to find!
$600,000
1965 S Upham Lane Denver, CO 80227
- Type:
- Townhouse
- Sq.Ft.:
- 1,849
- Status:
- Active
- Beds:
- 3
- Lot size:
- 0.06 Acres
- Year built:
- 2022
- Baths:
- 4.00
- MLS#:
- 8573619
- Subdivision:
- Green Gables
ADDITIONAL INFORMATION
Welcome to this stunning, almost-new end unit townhome located in the vibrant Green Gables neighborhood. This property has been thoughtfully designed to offer a blend of classic charm and contemporary luxury across its spacious layout. Upon entering from the wrap-around front porch, you’ll be greeted by a fresh, modern interior that reflects abundant light that carries throughout the entire home. The heart of the home features a stylish kitchen equipped with stainless steel appliances, sleek granite countertops, and ample storage spaces that make cooking and entertaining a true delight. Uniquely, this townhome boasts two primary suites, one located on the main floor for accessible living and another on the upper floor, each featuring their own en-suite bathrooms that are tastefully designed with premium fixtures and finishes. The additional bedroom is perfect for guests or can be transformed into a home office or creative space. Retreat to any of the bedrooms, all of which are comfortably carpeted, providing a cozy atmosphere and a quiet escape from the daily hustle and bustle. Main floor features luxury vinyl plank flooring, a powder room, laundry room and access to the attached two-car garage. Living here also means enjoying the additional perks of community amenities. Homeowners have exclusive access to a refreshing outdoor pool, ideal for relaxing and cooling off during those warm Denver days. This home not only promises beautiful living spaces but also a prime location in a sought-after neighborhood. You are just minutes away from excellent dining options, shopping, parks and various entertainment opportunities. Immaculately maintained and cared for, this townhome offers the perfect blend of luxury living and a convenient lifestyle. Whether you’re relaxing in the welcoming spaces of your beautiful home or enjoying the community amenities, life here is posed to offer comfort, convenience and luxury.
- Type:
- Condo
- Sq.Ft.:
- 833
- Status:
- Active
- Beds:
- 2
- Year built:
- 1980
- Baths:
- 1.00
- MLS#:
- 4834886
- Subdivision:
- Seven Springs Club Condos
ADDITIONAL INFORMATION
MORE SAVINGS TO YOU! A PRICE REDUCTION AND A LIST AND LOCK SELLER PAY DOWN ON THE INTEREST RATE through List & Lock™. This is a seller paid rate-buydown that reduces the buyer’s interest rate and monthly payment. Terms apply, see disclosures for more information. You must qualify with the Lender. This condo is newly remodeled with an open floor plan. The kitchen has new appliances and new cabinets. Down the hall are the two bedrooms with ceiling fans. The new vinyl plank flooring is consistent throughout. The heat is baseboard. Water and heat as well as sewer, snow removal, trash and structure exterior maintenance are included in the low HOA fee. The seller will pay the special assessment on or before closing. This condo has been carefully maintained with a lot of extras that would cost much more today to complete. A detailed list of remodeled items and costs is available upon request. The clubhouse has a coin laundromat, and the mail is delivered there to your private mailbox. The condo is conveniently located to area stores off Wadsworth and Sheridan. THE ONLY THING MISSING IS YOU!
- Type:
- Single Family
- Sq.Ft.:
- 2,049
- Status:
- Active
- Beds:
- 4
- Lot size:
- 0.25 Acres
- Year built:
- 1963
- Baths:
- 3.00
- MLS#:
- 2262839
- Subdivision:
- Bear Valley
ADDITIONAL INFORMATION
Welcome home to this great home on a tremendously large lot. It is an exquisite sprawling ranch styled home in Bear Valley. The curb appeal won't disappoint, with a beautiful front porch, well maintained grass and flowers to greet you. The main level offers 3 of the 4 bedrooms, the living room with beautiful hardwoods and an open kitchen and dining area. The dining room has a cozy wood burning fireplace for those chilly nights! There are several bay windows throughout the home, perfect for your plants. There are two primary en-suite bedrooms; one on the main level, and another being in the basement. The basement bedroom offers a newer egress window, a large walk in closet and oversized bathroom, complete with a nook to sit and get ready for the day. There are many updates throughout the home. The roof is newer in 2021, and the irrigation system for both front and back is also new. There are ceiling fans throughout the home, letting a nice flow of air circulate, keeping it not too hot or cold. There is ample cabinet and closet space throughout the kitchen and entire home. The large storage room in the basement could easily be converted into a 5th bedroom. Venture to the back yard to a beautiful outdoor living space that includes a nice covered porch, two beautiful large trees, a garden area and a newer shed! The neighborhood amenities, including a new pickleball and tennis courts nearby, playground, soccer field, and Bear Creek Trail network, provide endless opportunities for recreation and enjoyment. The location is unbeatable, with easy access to both downtown Denver and the foothills. Whether commuting to work, exploring the mountains, or catching a concert at Red Rocks, residents will have everything they need close by. Overall, it's easy to see why this area of Denver is highly sought-after. This home offers the perfect blend of comfort, convenience, and outdoor enjoyment, making it a truly desirable place to call home. Schedule your showing today!
- Type:
- Townhouse
- Sq.Ft.:
- 2,161
- Status:
- Active
- Beds:
- 3
- Lot size:
- 0.05 Acres
- Year built:
- 1978
- Baths:
- 3.00
- MLS#:
- 2993438
- Subdivision:
- The Village
ADDITIONAL INFORMATION
Gorgeous End Unit Ranch Townhome that Features : 3 Bedrooms + Study, 3 Baths. Remodeled Kitchen with Granite Countertops, Can Lighting, New Stove, Newer Dishwasher, Microwave Oven, Refrigerator and New AC. Upgraded Laminate Floor. Living Room with Wood Burning Fireplace and Newer Upgraded Carpet. New interior Paint throughout! Primary Bedroom has Newer Upgraded Carpet, Sliding Door with Patio Access plus Updated 3/4 Bath. Also on Main Level, Full Updated Bath with Newer Shower Fixtures with Vanity, Upgraded Laminate Floor. Study includes Upgraded Carpet with Sliding Barn Door. 2nd Bedroom has Murphy Bed with Shelves for Storage. Partial Finished Basement that features 3rd Bedroom (Egress Access ) Large Walk-in Closet, Wall to Wall Carpet. Updated 3/4 Bath. Large Laundry Room with Washer & Dryer, Wash Sink, Upgraded Cabinets and Upgraded Laminate Floor and Retexture Ceiling Throughout! Large Family Room with Upgraded Carpet. Utility Room with Excellent Storage. Detached 2 Car Garage with Access from Backyard Patio. Outstanding Location with Easy Access to : Schools, Shopping, Belmar Shopping, Hampden Ave, Golf Courses, Hiking and Biking Trails, C-470, Foothills/Mountains, Red Rocks, Lakewood, Bear Creek Reservoir, Golden and Downtown Denver.
- Type:
- Condo
- Sq.Ft.:
- 805
- Status:
- Active
- Beds:
- 2
- Year built:
- 1980
- Baths:
- 1.00
- MLS#:
- 5231349
- Subdivision:
- Seven Springs
ADDITIONAL INFORMATION
Step into this newly renovated bright and Cheerful unit featuring 2 bedrooms, 1 full bathroom, and a spacious living room. This is an excellent opportunity for first-time homebuyers or investors. This unit features newer vinyl plank flooring, a beautifully remodeled bathroom, updated kitchen countertops, an in-unit laundry room, and many more upgrades. Residents can enjoy the playground and the recently renovated swimming pool. With easy access on the main level, this residence offers an affordable entry point into homeownership without compromising comfort or quality. It's an ideal choice for those beginning their homeownership journey. Don't wait—schedule your showing today! All information is deemed reliable but not guaranteed; buyer and buyer's agent to verify all details.
$895,000
2095 S Reed Court Lakewood, CO 80227
- Type:
- Single Family
- Sq.Ft.:
- 4,371
- Status:
- Active
- Beds:
- 6
- Lot size:
- 0.14 Acres
- Year built:
- 2019
- Baths:
- 5.00
- MLS#:
- 6856109
- Subdivision:
- Green Gables
ADDITIONAL INFORMATION
Nestled in the picturesque and quiet Green Gables neighborhood of Lakewood, this stunning 6-bedroom, 5-bathroom home is situated on a beautifully landscaped corner lot. The residence features an abundance of windows that flood the space with natural light, and beautiful hardwood floors that grace the entire main level. The open floor plan seamlessly connects living spaces, ideal for modern living and entertaining. The kitchen is a chef’s delight, equipped with modern lighting, a gas range, a large island topped with granite counters, pantry, and ample cabinet space. You will find not one but 2 offices located on the main floor. Ascend to the upstairs where a massive primary suite awaits, complete with a seating area and a luxurious 5-piece ensuite that includes a soaking tub and walk-in shower. The home also boasts a fully finished basement, providing additional living and entertainment space. Outside, the covered deck and patio overlook a fenced yard, creating a perfect outdoor retreat. A spacious 2-car garage along with a rare sports equipment garage completes this exquisite home, making it a true gem. the community boasts a beautiful pool across the street from the home, clubhouse and trails. Adjacent to pocket park for sports and activities, two pocket playgrounds, walking path around open space, mountain views, beach and lake. Walking distance to restaurants and shops. You won't want to miss out on this opportunity!
- Type:
- Townhouse
- Sq.Ft.:
- 1,438
- Status:
- Active
- Beds:
- 3
- Year built:
- 1984
- Baths:
- 2.00
- MLS#:
- 6377361
- Subdivision:
- Pheasant Creek At The Bear
ADDITIONAL INFORMATION
Charming two-story townhouse in The Heart of Lakewood offers, three bedrooms, 2 full bathrooms and spacious outdoor back porch and views of the surrounding landscape. With ample space and modern amenities such as a recently remodeled kitchen, new windows, 2020 New Roof!. Its the perfect blend of comfort and convenience in a pircturesque setting. Bear Creek Elementary, K8 and Bear Creek High School within walking distance.Approximately $167,000 is an FHA assumable loan at 2.3%. Call Zephra Clement with Home Mortgage Advisors 303-817-1885.
- Type:
- Single Family
- Sq.Ft.:
- 1,320
- Status:
- Active
- Beds:
- 3
- Lot size:
- 0.22 Acres
- Year built:
- 1979
- Baths:
- 2.00
- MLS#:
- 6109190
- Subdivision:
- Concept 80 West
ADDITIONAL INFORMATION
This sunny and beautiful, unique stucco home, on the area, tri-level home is located on a cul-de-sac, and it's a corner lot home with a big backyard. With a Swamp Cooler for those hot summers. This home is centrally located near parks, schools, trails, major highways, and shopping. Don't miss this opportunity. Walking closets.
- Type:
- Condo
- Sq.Ft.:
- 644
- Status:
- Active
- Beds:
- 1
- Year built:
- 1989
- Baths:
- 1.00
- MLS#:
- 9044167
- Subdivision:
- Sunpointe
ADDITIONAL INFORMATION
Seller will pay $4000 in concessions, to buyer, with acceptance of a qualified offer. Elegantly updated 1 bed/1bath second floor condo in desirable Sunpointe at Lakewood Estates! Beautiful laminate flooring throughout the open floor plan and cozy gas log fireplace in living room. Spacious kitchen with breakfast bar. Covered patio with a storage closet and entrances from both the living room and bedroom. Amenity-filled community with pool. Reserved parking space #60 and plenty of visitor parking available. Centrally located in a desirable neighborhood, this condo is in close proximity to Belmar with numerous options for shopping, dining, and entertainment. Commuting is a breeze with easy access to major highways and public transportation. Don't miss out on the opportunity to make this stylish and updated condo your own.
- Type:
- Other
- Sq.Ft.:
- 644
- Status:
- Active
- Beds:
- 1
- Year built:
- 1989
- Baths:
- 1.00
- MLS#:
- 9044167
- Subdivision:
- Sunpointe
ADDITIONAL INFORMATION
Seller will pay $4000 in concessions, to buyer, with acceptance of a qualified offer. Elegantly updated 1 bed/1bath second floor condo in desirable Sunpointe at Lakewood Estates! Beautiful laminate flooring throughout the open floor plan and cozy gas log fireplace in living room. Spacious kitchen with breakfast bar. Covered patio with a storage closet and entrances from both the living room and bedroom. Amenity-filled community with pool. Reserved parking space #60 and plenty of visitor parking available. Centrally located in a desirable neighborhood, this condo is in close proximity to Belmar with numerous options for shopping, dining, and entertainment. Commuting is a breeze with easy access to major highways and public transportation. Don't miss out on the opportunity to make this stylish and updated condo your own.
$2,750,000
6250 W Lakeridge Road Lakewood, CO 80227
- Type:
- Single Family
- Sq.Ft.:
- 10,885
- Status:
- Active
- Beds:
- 9
- Lot size:
- 1.86 Acres
- Year built:
- 1964
- Baths:
- 7.00
- MLS#:
- 4212676
- Subdivision:
- Thraemoor West
ADDITIONAL INFORMATION
Welcome to this exquisite one-of-a-kind Tudor estate, boasting three stories and nestled on a meticulously landscaped 1.86-acre lot adorned with mature trees, greenery, and a tranquil stream. Revel in the amenities including a heated pool, tennis court, and a putting green. As you enter through the grand foyer adorned w/ marble flooring, you're greeted by the expansive great room featuring soaring two-story ceilings, hardwood floors, and a grand gas fireplace. Entertain guests in the formal dining room or unwind in the family room beside a 2nd gas fireplace. The remodeled kitchen is a chef's dream, equipped with high-end stainless steel appliances, complemented by a breakfast bar, and prep sink. A guest bedroom, ¾ bath, pool room with 1/2 half bath, and a sunroom complete the main level. Ascending to the 2nd floor, you'll discover a wrap-around loft, a home gym, and a study. Five bedrooms await, including 4 beds that share 2 Jack & Jill baths and an additional primary suite w/ balcony access, vaulted ceilings, and a lavish 5-piece bath featuring a jet tub and marble accents. The 3rd floor boasts a captivating rotunda library overlooking the scenic surroundings, along with an impressive primary suite boasting vaulted ceilings, built-ins, panoramic views, multiple closets, spiral staircase to gym, and a luxurious 5-piece bath with dual vanities, a freestanding tub, and a marble shower. The finished walk-out basement has been designed as a separate apartment with a fully-equipped kitchen, family room, 2 bedrooms, 3/4 bath, and a spacious rec room. Additional highlights include imported English slate roof, a heated oversized attached 3-car garage, heated cobblestone driveway, and a gated entrance for enhanced privacy. Don't miss this rare opportunity for unique living in a tranquil setting!
- Type:
- Condo
- Sq.Ft.:
- 1,048
- Status:
- Active
- Beds:
- 2
- Year built:
- 1985
- Baths:
- 2.00
- MLS#:
- 7096604
- Subdivision:
- Sunpointe
ADDITIONAL INFORMATION
Welcome home to a stunning 2nd-floor condo in Sunpointe neighborhood of metro Denver. The open floor plan fills the space with natural light, and the bright finishes give it an elegant touch. Enjoy the wood-burning fireplace in the living room, and the primary bedroom with ample closet space. The condo features an updated modern kitchen, new paint, newer carpet with full appliances. Extra storage off of both patios. One reserved parking space and a one-car detached garage. The quiet Lakewood neighborhood offers walkability to restaurants and shopping. Outdoor enthusiasts will love the nearby parks and trails for various activities. Downtown is easily accessible within 15 minutes. It's a perfect blend of modern living and nature's beauty in a vibrant community.
- Type:
- Other
- Sq.Ft.:
- 967
- Status:
- Active
- Beds:
- 2
- Year built:
- 1981
- Baths:
- 1.00
- MLS#:
- 9313124
- Subdivision:
- Snowbird
ADDITIONAL INFORMATION
New electrical panel - new flooring- top floor with vaulted ceiling and skylights, washer and dryer stay. Nestled among towering pines, this stunning condo offers the perfect blend of nature and convenience. Walk out to your balcony and enjoy breathtaking mountain views every morning. With tennis courts and a pool steps away, as well as easy access to the walking trails and Sister's park, outdoor enthusiasts will be in paradise. Inside, you'll find an inviting open floor plan,perfect for entertaining. The full sized washer and dryer ( washer new in 2023) make laundry a breeze. while the cozy fireplace adds warmth and ambiance. Located on the top floor, you'll enjoy the added privacy of no upstairs neighbors. Skylight and vaulted ceilings add natural light, creating a bright and airy atmosphere. Step out on the balcony for your morning coffee and serene surroundings. Conveniently situated, this home offers easy, walking distance to restaurants, shopping and entertainment options. And simply hop on highway 285 nearby to head downtown or to the mountains. Several updates completed and electrical panel replaced in March. Don't miss your chance to live in this Lakewood oasis.
- Type:
- Condo
- Sq.Ft.:
- 967
- Status:
- Active
- Beds:
- 2
- Year built:
- 1981
- Baths:
- 1.00
- MLS#:
- 9313124
- Subdivision:
- Snowbird
ADDITIONAL INFORMATION
New electrical panel - new flooring- top floor with vaulted ceiling and skylights, washer and dryer stay. Nestled among towering pines, this stunning condo offers the perfect blend of nature and convenience. Walk out to your balcony and enjoy breathtaking mountain views every morning. With tennis courts and a pool steps away, as well as easy access to the walking trails and Sister's park, outdoor enthusiasts will be in paradise. Inside, you'll find an inviting open floor plan,perfect for entertaining. The full sized washer and dryer ( washer new in 2023) make laundry a breeze. while the cozy fireplace adds warmth and ambiance. Located on the top floor, you'll enjoy the added privacy of no upstairs neighbors. Skylight and vaulted ceilings add natural light, creating a bright and airy atmosphere. Step out on the balcony for your morning coffee and serene surroundings. Conveniently situated, this home offers easy, walking distance to restaurants, shopping and entertainment options. And simply hop on highway 285 nearby to head downtown or to the mountains. Several updates completed and electrical panel replaced in March. Don't miss your chance to live in this Lakewood oasis.
- Type:
- Single Family
- Sq.Ft.:
- 1,833
- Status:
- Active
- Beds:
- 2
- Lot size:
- 0.12 Acres
- Year built:
- 1987
- Baths:
- 3.00
- MLS#:
- 8329235
- Subdivision:
- Charterwood At Lakewood Estates
ADDITIONAL INFORMATION
GORGEOUS WELL MAINTAINED HOME IN THE VERY DESIRABLE CHARTERWOOD AT LAKEWOOD ESTATES NEIGHBORHOOD * TWO MASTER BEDROOMS BOTH WITH EN SUITE FULL BATHROOMS AND LARGE CLOSETS * MANY UPGRADES THROUGHOUT INCLUDING NEWER WINDOWS * PELLA SLIDER * GRANITE COUNTERS IN KITCHEN AND BATHROOMS * PLANTATION SHUTTERS * WIDE PLANK ENGINEERED WOOD FLOORS ON MAIN LEVEL * BRAND NEW CARPETING IN BEDROOMS AND LOFT * 899 SQUARE FEET UNFINISHED BASEMENT WITH ROUGHED IN PLUMBING AND ESCAPE WINDOWS READY FOR YOUR FINISH OR IT PROVIDES AN ABUNDANCE OF STORAGE * AUTOMATIC LIGHTING IN LAUNDRY, GARAGE, LOFT AND BASEMENT * TUFF SHED FOR EXTRA STORAGE * CORNER LOT * LIGHT AND BRIGHT OPEN FEELING *
$1,650,000
7801 W Duquesne Avenue Lakewood, CO 80227
- Type:
- Land
- Sq.Ft.:
- n/a
- Status:
- Active
- Beds:
- n/a
- Baths:
- MLS#:
- 2100639
- Subdivision:
- Horan & Mcconaty Flg #1
ADDITIONAL INFORMATION
Calling all developers or anyone wanting to build their dream home, this is a rare opportunity to buy land in the Denver Metro Area with beautiful mountain views. The highest and best use for this land is to subdivide the land into 3 one-acre lots to build 3 residential dream homes. This is undeveloped land, and there are no structures. This massive 3.335-acre lot backs up to the Bear Creek Greenbelt, which offers biking trails, horse trails, fishing, etc. The activities are endless! This property is in the perfect location minutes away from Hwy 285 and only 14 minutes away from Red Rocks, with Denver just as equally accessible.
- Type:
- Other
- Sq.Ft.:
- 946
- Status:
- Active
- Beds:
- 1
- Lot size:
- 0.02 Acres
- Year built:
- 1972
- Baths:
- 1.00
- MLS#:
- 3424613
- Subdivision:
- Hampden Villa
ADDITIONAL INFORMATION
This 1 bedroom, 1 bathroom condo with a private garage and balcony is a golden opportunity. Currently occupied by a reliable tenant, this property is an instant income generator. Assume the lease and step into a hassle-free investment with a prime location and desirable features. Don't miss out on this turnkey investment opportunity! There is a tenant in place until October of 2024.
- Type:
- Other
- Sq.Ft.:
- 1,389
- Status:
- Active
- Beds:
- 3
- Lot size:
- 0.16 Acres
- Year built:
- 2004
- Baths:
- 2.00
- MLS#:
- 8951831
- Subdivision:
- Preserve at Weaver Creek
ADDITIONAL INFORMATION
Price Improvement! Don't miss this completely move-in ready condo in a premier community, the Preserve at Weaver Creek. Check out the 3D Tour at 10351WGirtonDrUnit2.com, or come take a look in person! Highlights of this spacious end unit include a gas fireplace, 9-foot ceilings and fresh paint throughout. Large, west-facing windows invite natural light to cascade across the home's open layout. Your primary bedroom features a walk-in closet and en-suite bathroom with dual vanities and oversized bathtub. Outside, a roomy and perfectly private back patio is the perfect spot to enjoy your morning coffee. It also includes a bonus storage closet and backs to open space and trails. Completing your new home are in-unit laundry, washer and dryer included, plus two reserved parking spots. Community pool, pavilion and trails, and conveniently close to I-285, Bear Creek Lake Park and several golf courses. Best of all, a 14-month home warranty allows you to move right without a care in the world. Welcome home!
- Type:
- Land
- Sq.Ft.:
- n/a
- Status:
- Active
- Beds:
- n/a
- Lot size:
- 1 Acres
- Baths:
- MLS#:
- 2940269
- Subdivision:
- Sundance
ADDITIONAL INFORMATION
One acre custom home view site at Kurowski Development Co's Sundance infill neighborhood. Across the street from Bear Creek Greenbelt Park, a natural stream and wildlife corridor with wetlands, fishing ponds, riparian forests, abundant wildlife viewing opportunities, and biking and walking trails. Two site owners are currently in the design process; two of the six home sites remain. ADU (Accessory Dwelling Unit) may be built on site as well. Looking for an energy efficient home? Kurowski Development Co. has nearly 50 years of experience completing energy and water efficient homes, and co-founded the Built Green program. As Certified Green Professionals and Certified Aging In Place Specialists, feel confident that your new home can truly be your forever home. Land+Home prices start in the mid $2 millions. Sale for a home built by Kurowski preferred, but not required. Talk to us about possible seller financing prior to construction financing, and incentives when building with Kurowski.
Andrea Conner, Colorado License # ER.100067447, Xome Inc., License #EC100044283, [email protected], 844-400-9663, 750 State Highway 121 Bypass, Suite 100, Lewisville, TX 75067

The content relating to real estate for sale in this Web site comes in part from the Internet Data eXchange (“IDX”) program of METROLIST, INC., DBA RECOLORADO® Real estate listings held by brokers other than this broker are marked with the IDX Logo. This information is being provided for the consumers’ personal, non-commercial use and may not be used for any other purpose. All information subject to change and should be independently verified. © 2024 METROLIST, INC., DBA RECOLORADO® – All Rights Reserved Click Here to view Full REcolorado Disclaimer
| Listing information is provided exclusively for consumers' personal, non-commercial use and may not be used for any purpose other than to identify prospective properties consumers may be interested in purchasing. Information source: Information and Real Estate Services, LLC. Provided for limited non-commercial use only under IRES Rules. © Copyright IRES |
Denver Real Estate
The median home value in Denver, CO is $561,000. This is lower than the county median home value of $601,000. The national median home value is $338,100. The average price of homes sold in Denver, CO is $561,000. Approximately 55.31% of Denver homes are owned, compared to 39.92% rented, while 4.77% are vacant. Denver real estate listings include condos, townhomes, and single family homes for sale. Commercial properties are also available. If you see a property you’re interested in, contact a Denver real estate agent to arrange a tour today!
Denver, Colorado 80227 has a population of 155,608. Denver 80227 is less family-centric than the surrounding county with 26.71% of the households containing married families with children. The county average for households married with children is 31.13%.
The median household income in Denver, Colorado 80227 is $75,343. The median household income for the surrounding county is $93,933 compared to the national median of $69,021. The median age of people living in Denver 80227 is 38.4 years.
Denver Weather
The average high temperature in July is 88 degrees, with an average low temperature in January of 18.3 degrees. The average rainfall is approximately 17.8 inches per year, with 64.6 inches of snow per year.
