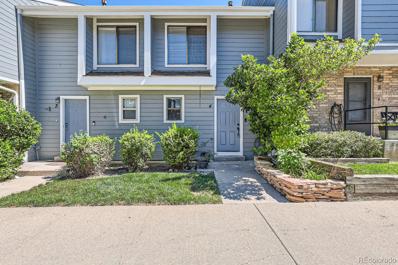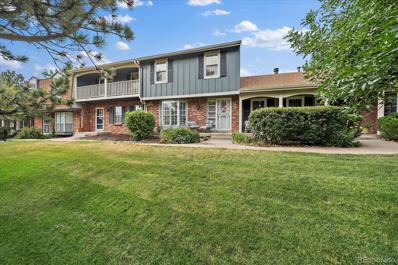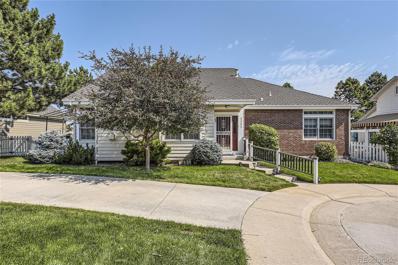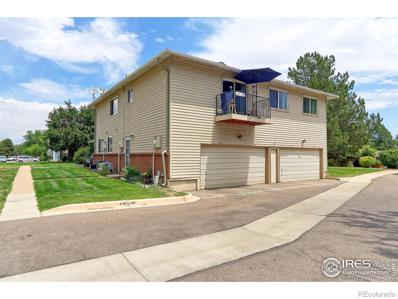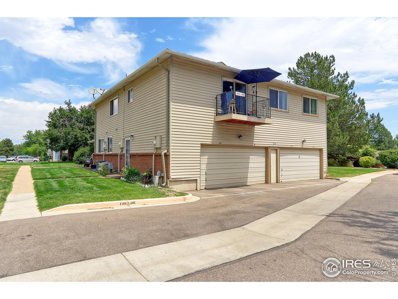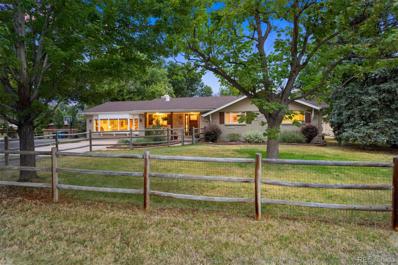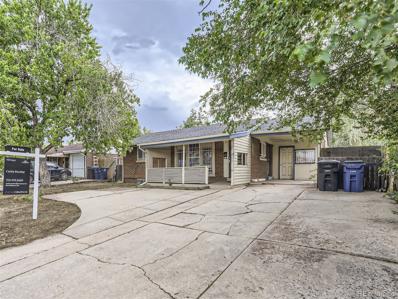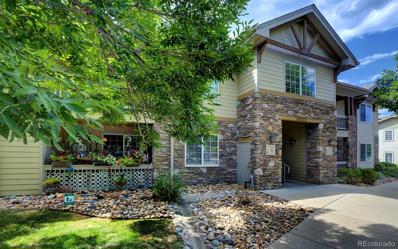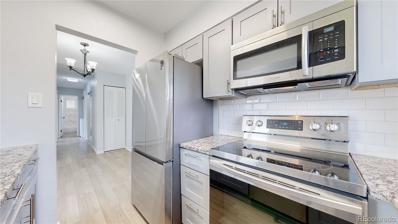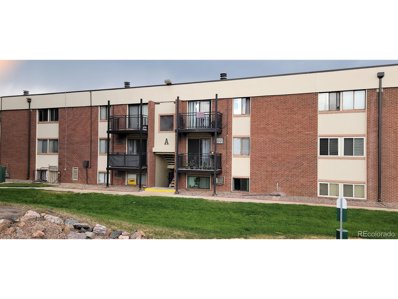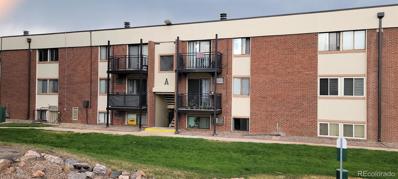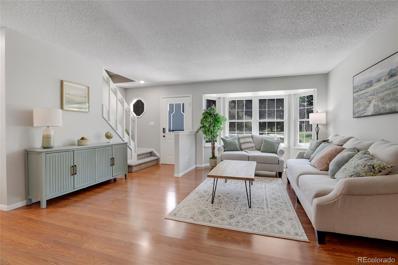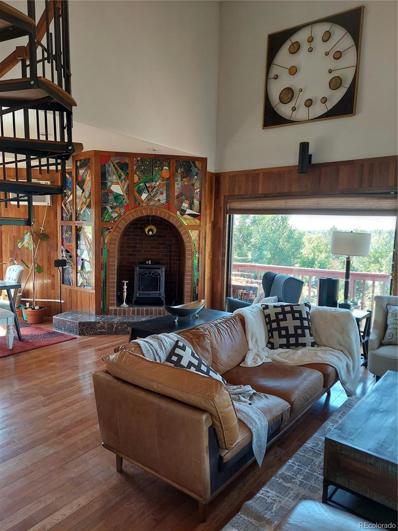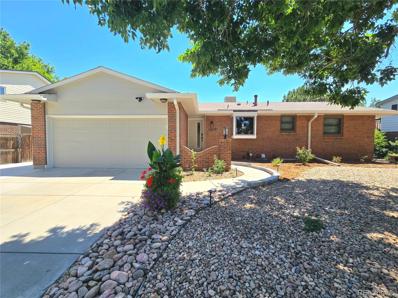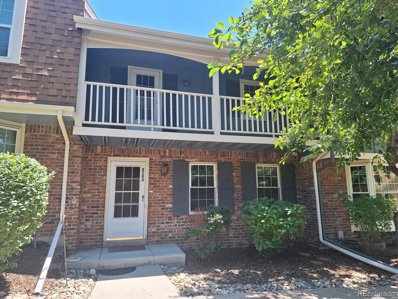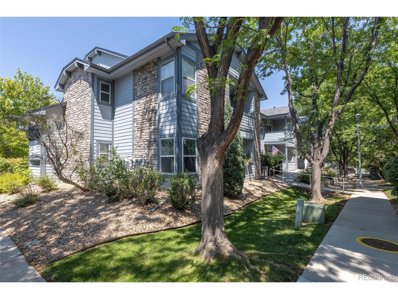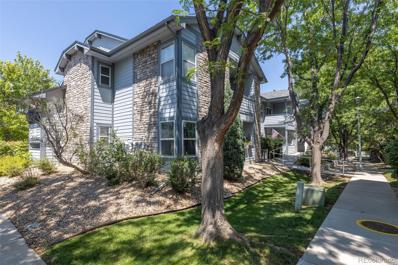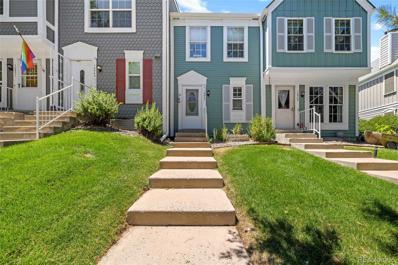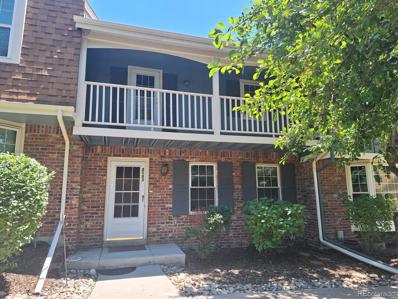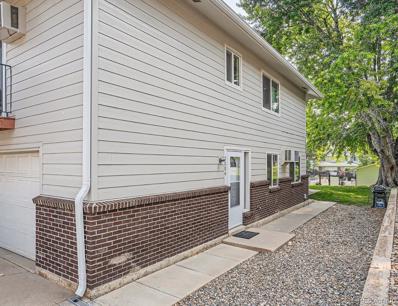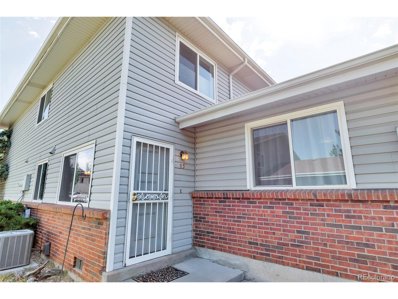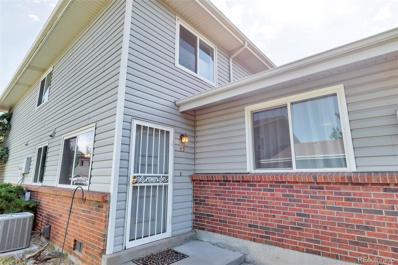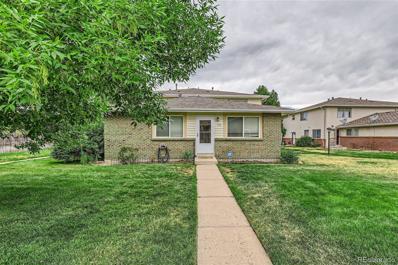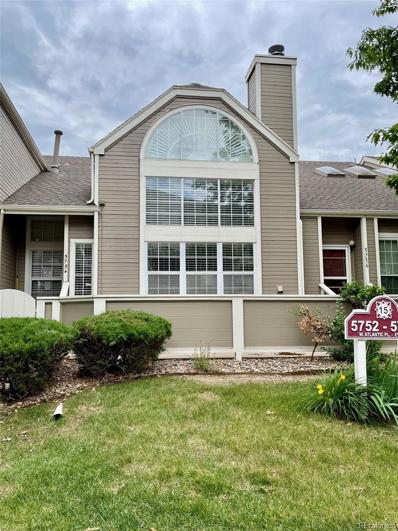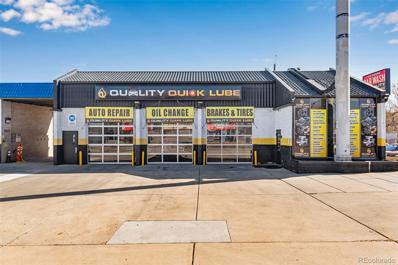Denver CO Homes for Rent
- Type:
- Townhouse
- Sq.Ft.:
- 1,448
- Status:
- Active
- Beds:
- 3
- Year built:
- 1983
- Baths:
- 3.00
- MLS#:
- 6350281
- Subdivision:
- Silver Valley At Bear Creek
ADDITIONAL INFORMATION
Discover the allure of living in this beautifully updated 3-bedroom, 3-bathroom residence at 8773 W Cornell Avenue Unit #4. With a walk-out basement and a cozy fireplace, this home exudes warmth and comfort, providing the perfect retreat for relaxation and entertainment. The modern updates throughout the property add a touch of contemporary elegance, creating a space that is as stylish as it is inviting. Situated near parks, trails, shops, and restaurants, this home offers the best of both worlds – a tranquil escape surrounded by nature's beauty, coupled with the convenience of easy access to urban amenities. Whether it's a leisurely stroll through the nearby parks, an adventurous hike along the scenic trails, or a delightful visit to the local shops and restaurants, this location caters to a diverse range of interests and activities.
- Type:
- Townhouse
- Sq.Ft.:
- 1,930
- Status:
- Active
- Beds:
- 4
- Lot size:
- 0.04 Acres
- Year built:
- 1978
- Baths:
- 4.00
- MLS#:
- 2040538
- Subdivision:
- The Village
ADDITIONAL INFORMATION
Welcome home to this two story townhome gem in the Village! With 3 Bedrooms upstairs, and a laundry room that can double as a bedroom downstairs, there is plenty of room for laughter and fun. This home is move in ready with 3.5 baths and updates throughout, including the kitchen, master bathroom (marble), paint, upstairs carpet, upstairs bathroom (marble) main level floor (wood), basement floor (tile), appliances (2018, 2021), water heater (2018) and furnace (2018). The large two-car garage is mere steps away, through a secluded back patio seating area where you can grill or listen to the birds chirp in the early morning. The affordable HOA takes care of snow removal and lawncare around the complex. Enjoy the pool, tennis courts, or event space when hosting a large gathering of friends or family. You’ll also love the outstanding location close to schools, shopping, Belmar, Red Rocks, golf courses and country clubs, hiking and biking trails, Bear Creek Reservoir, Golden and Downtown Denver.
$625,000
2265 S Depew Street Denver, CO 80227
- Type:
- Single Family
- Sq.Ft.:
- 2,535
- Status:
- Active
- Beds:
- 4
- Lot size:
- 0.21 Acres
- Year built:
- 1994
- Baths:
- 3.00
- MLS#:
- 7885070
- Subdivision:
- Lakewood Estates
ADDITIONAL INFORMATION
Welcome to your perfect retreat nestled in a prime Lakewood neighborhood on a quiet cul-de-sac. This home offers low maintenance living with 4 beds, 3 baths, over 2,500 finished sqft and complete with a 2-car attached garage. Enter in to the open living room complete with tons natural light provided by vaulted ceilings and a cozy wood fireplace ready to set the mode. Large kitchen with plenty of counter and cabinet space to fill all your culinary needs. The spacious primary suite, includes a private ensuite and walk-in closet. Additional, first floor, 2nd bedroom can be alternately used as a den/office. Conveniently located main floor laundry. Ample storage/living space with two bedrooms and full bathroom are located in the finished basement. Enjoy entertaining on the spacious patio and outdoor activities in the backyard. In Lakewood, it's all about location, and this property delivers. Close proximity to trails, recreation, shopping and dining. Act now – this opportunity won't wait!
- Type:
- Multi-Family
- Sq.Ft.:
- 860
- Status:
- Active
- Beds:
- 2
- Lot size:
- 0.02 Acres
- Year built:
- 1971
- Baths:
- 1.00
- MLS#:
- IR1015099
- Subdivision:
- Hampden Villa/jefferson Green
ADDITIONAL INFORMATION
LOVELY SOUTH FACING 2 BEDROOM & 1 BATHROOM TOWNHOME THAT HAS BEEN COMPLETELY REMODELED. FANTASTIC KITCHEN WITH TONS OF CABINETRY, SLAB GRANITE COUNTERS AND UPGRADED STAINLESS APPLIANCES. NEW HVAC, NEW FLOORING, NEW LIGHTING AND FRESH PAINT THROUGHOUT! THE UPDATED FULL BATH HAS TILED FLOORS AND A BEAUTIFUL INLAYED TILE TUB/SHOWER SURROUND AS WELL AS UPDATED FIXTURES AND LIGHTING. 1 CAR ATTACHED GARAGE AND NICE COMMUNITY WITH LOTS OF OPEN SPACE, POOL AND BRAND NEW PLAYGROUND. EASY HIGHWAY ACCESS TO GET YOU DOWNTOWN OR TO THE MOUNTAINS IN NO TIME. NOTHING TO DO HERE EXCEPT MOVE IN.
- Type:
- Other
- Sq.Ft.:
- 860
- Status:
- Active
- Beds:
- 2
- Lot size:
- 0.02 Acres
- Year built:
- 1971
- Baths:
- 1.00
- MLS#:
- 1015099
- Subdivision:
- HAMPDEN VILLA/JEFFERSON GREEN
ADDITIONAL INFORMATION
LOVELY SOUTH FACING 2 BEDROOM & 1 BATHROOM TOWNHOME THAT HAS BEEN COMPLETELY REMODELED. FANTASTIC KITCHEN WITH TONS OF CABINETRY, SLAB GRANITE COUNTERS AND UPGRADED STAINLESS APPLIANCES. NEW HVAC, NEW FLOORING, NEW LIGHTING AND FRESH PAINT THROUGHOUT! THE UPDATED FULL BATH HAS TILED FLOORS AND A BEAUTIFUL INLAYED TILE TUB/SHOWER SURROUND AS WELL AS UPDATED FIXTURES AND LIGHTING. 1 CAR ATTACHED GARAGE AND NICE COMMUNITY WITH LOTS OF OPEN SPACE, POOL AND BRAND NEW PLAYGROUND. EASY HIGHWAY ACCESS TO GET YOU DOWNTOWN OR TO THE MOUNTAINS IN NO TIME. NOTHING TO DO HERE EXCEPT MOVE IN.
$1,375,000
3371 S Owens Court Lakewood, CO 80227
- Type:
- Single Family
- Sq.Ft.:
- 3,845
- Status:
- Active
- Beds:
- 4
- Lot size:
- 1.15 Acres
- Year built:
- 1963
- Baths:
- 4.00
- MLS#:
- 9943907
- Subdivision:
- Bear Creek Ranchette
ADDITIONAL INFORMATION
Welcome to Bear Creek Ranchettes, a hidden Lakewood oasis nestled between Fox Hollow and Homestead golf courses. This neighborhood offers an unparalleled blend of tranquility & convenience. With easy access to Bear Creek Lake Park, you can enjoy miles of trails, including equestrian & bike paths, as well as proximity to swimming, paddleboarding and a beach. The nearby bike path offers a scenic route to both Morrison & Denver. Step onto the grounds of your 1.1-acre lot, featuring mature shade & flowering trees. The 3.5-car heated garage is perfect for hobbies or storage, & includes an EV charger & a Tesla power wall for the solar panels. This property is zoned for horses & farm animals & includes a two-stall stable and tack room. A lovely pond that attracts birds & provides free irrigation for the grounds is tucked away behind the stable. Rebuilt from the studs in 2007, this home boasts an architectural redesign that creates an open floor plan bathed in natural light. The updated kitchen is a chef’s dream, with stainless steel appliances, a Grohe faucet, a recycled glass backsplash, HanStone Quartz countertops, and custom Lyptus shaker cabinets with soft-close drawers. The cozy sitting area and dining room are perfect for entertaining, while the expansive living area offers ample seating for relaxation. The large mudroom, with an exterior entrance to the backyard, features a built-in dog wash station and access to a bonus room that’s perfect for an office and upper-level laundry. The spacious primary suite includes a vaulted ceiling, a five-piece bathroom with heated travertine floors, and dual walk-in closets. The home also features a newer boiler and water heater. This exceptional property feels like it’s worlds away, yet is just minutes away from shopping, dining & schools and offers quick, easy access to major city and mountain commuting corridors. https://media.livsothebysrealty.com/public/vtour/display/2262322#!/
- Type:
- Single Family
- Sq.Ft.:
- 1,642
- Status:
- Active
- Beds:
- 4
- Lot size:
- 0.17 Acres
- Year built:
- 1956
- Baths:
- 2.00
- MLS#:
- 8259600
- Subdivision:
- Harvey Park
ADDITIONAL INFORMATION
Nestled in the heart of the sought-after Harvey Park neighborhood, this inviting 4-bedroom, 2-bath brick home a spacious and practical layout. Upon entering, you'll be greeted by a bright and airy living room featuring large windows. The hardwood floors add a touch of warmth and elegance. The kitchen has been upgraded cabinet and offers a nice breakfast nook adjacent to the sunroom. The main level also offers 2 bedroom and 1 full bath. In the basement you have a large living room, 2 bedrooms and a bathroom along with a large laundry room. The yard is expansive with plenty of room for you to enjoy summer evenings. Call today for a private showing.
- Type:
- Condo
- Sq.Ft.:
- 1,306
- Status:
- Active
- Beds:
- 3
- Year built:
- 2004
- Baths:
- 2.00
- MLS#:
- 8905429
- Subdivision:
- Preserve At Weaver Creek
ADDITIONAL INFORMATION
While on your private balcony overlooking Weaver Creek's trails, trees and pond, you'll feel all the privacy, peace and quiet you could want. Yet this great location is just minutes from restaurants and shopping plus outdoor recreation such as golf, paddle boarding, water skiing, hiking, soccer, softball, and more. Beautiful and spacious 3 bed/ 2 bath condo overlooks Weaver Creek's lush greenery. Plenty of natural light throughout and an open floor plan greets you as you enter. Kitchen features a large pantry and plenty of counter space. Hardwood floors in the living and dining room transition to carpet in the halls and bedrooms. Gas fireplace and built-ins plus vaulted ceilings complete the living room. French door access to the balcony to enjoy mountain views and the sound of the creek, perfect for dining al fresco. Storage closet on the balcony provides extra room. The large primary bedroom features a huge walk in closet and an en suite full bath with new double sinks. Off the hall are two extra bedrooms and a full guest bath, also with new double sinks. The hallway holds the mechanical room, a laundry closet with hookups and a linen closet for extra storage. The Preserve at Weaver Creek has many amenities including a community pool, clubhouse, and plentiful walking trails through the green space. This great location is also just a short drive to Bear Creek Lake Park, and easy access to Kipling and 285. Like to golf? Fox Hollow, Heritage and Foothills are all within a 5 minute drive. Easy access to restaurants and shopping plus Shaefer Athletic Complex is a short drive as well. Water sports and beach? Bear Creek Lake Park is also close by. Move-in ready, this place is easy to make it your home today! For parking, there are two reserved parking spaces, #35 and #64, please only park in those spaces or identified Visitor parking spaces.
- Type:
- Townhouse
- Sq.Ft.:
- 946
- Status:
- Active
- Beds:
- 2
- Year built:
- 1973
- Baths:
- 1.00
- MLS#:
- 5836585
- Subdivision:
- Hampden Villa
ADDITIONAL INFORMATION
PRICE IMPROVED! Fabulous, fully updated Hampden Villa townhome that's the perfect blend of comfort and accessibility! Strategically situated in a prime location across the street from a dog park and playground , you don't have to do a thing to enjoy this turn-key opportunity whether as a primary residence or a well-performing investment property. Stainless appliances, granite countertops, soft-close cabinets in the kitchen. New A/C in-room! You'll love that there is an included washer/dryer in the unit! HOA does well by the residents maintaining the grounds and pool well. The sewer lines in the community have been replaced between the garage and city taps and new siding, paint and gutters are only a few years old! Please visit https://v6d.com/E9L for full 3D virtual tours and photo gallery! Schedule your showing today!
- Type:
- Other
- Sq.Ft.:
- 617
- Status:
- Active
- Beds:
- 1
- Year built:
- 1980
- Baths:
- 1.00
- MLS#:
- 8377195
- Subdivision:
- SEVEN SPRINGS
ADDITIONAL INFORMATION
Great Opportunity for Home Ownership in the gorgeous southwest metro area. Close to 285, Red Rocks, C-470, Shopping, Employment and Dining. Ground Floor, very quiet area, community pool, clubhouse and tennis courts. Near Bike Paths; 15 minutes to downtown, 15 minutes to Red Rocks. Vacant, EZ2SHOW!! Click on the Showingtime icon in the listing. Lowest Priced Residential Unit in the SW Metro Area. Good Income for Investors!! Excellent Affordability for 1st time buyers!! Vacant...EZ TO SHOW!! Best deal in SW Metro for a Residential Unit!! WON'T LAST!!!
- Type:
- Condo
- Sq.Ft.:
- 617
- Status:
- Active
- Beds:
- 1
- Year built:
- 1980
- Baths:
- 1.00
- MLS#:
- 8377195
- Subdivision:
- Seven Springs
ADDITIONAL INFORMATION
Great Opportunity for Home Ownership in the gorgeous southwest metro area. Close to 285, Red Rocks, C-470, Shopping, Employment and Dining. Ground Floor, very quiet area, community pool, clubhouse and tennis courts. Near Bike Paths; 15 minutes to downtown, 15 minutes to Red Rocks. Vacant, EZ2SHOW!! Click on the Showingtime icon in the listing. Lowest Priced Residential Unit in the SW Metro Area. Good Income for Investors!! Excellent Affordability for 1st time buyers!! Vacant...EZ TO SHOW!! Best deal in SW Metro for a Residential Unit!! WON'T LAST!!!
- Type:
- Townhouse
- Sq.Ft.:
- 1,296
- Status:
- Active
- Beds:
- 2
- Year built:
- 1983
- Baths:
- 3.00
- MLS#:
- 8728571
- Subdivision:
- Lakewood Pines
ADDITIONAL INFORMATION
Modern Luxury Meets Convenience in This Renovated Lakewood Townhome! This stunning 2-bedroom, 2.5-bathroom townhome offers the perfect blend of style, comfort, and convenience in desirable Lakewood. Fully renovated with a contemporary flair, this beauty boasts upgrades you'll love. Step inside and discover a light-filled open floor plan with rich new wood floors flowing throughout. Unleash your inner chef in the gourmet kitchen, featuring elegant granite countertops and stainless steel appliances that shine. Relax and unwind in the spacious bedrooms, each a private haven. The convenient 2.5 bathrooms, one on each level, provide added comfort for you and your guests. Enjoy the additional storage space offered by your one-car attached garage. This low-maintenance townhome lets you live a carefree life. The perfect location in Lakewood puts you close to shopping, dining, entertainment, and more! Plus, the unfinished basement offers exciting possibilities - transform it into a home theater, a dedicated workspace, or a personal fitness area! The choice is yours! Don't miss out on this move-in-ready masterpiece! Schedule your showing today!
- Type:
- Single Family
- Sq.Ft.:
- 4,286
- Status:
- Active
- Beds:
- 4
- Lot size:
- 0.52 Acres
- Year built:
- 1996
- Baths:
- 4.00
- MLS#:
- 8993917
- Subdivision:
- 3023 Carmody Hillcrest & Mtn View Lakes (28-4-69)
ADDITIONAL INFORMATION
The Seller will consider concessions for some deferred maintenance items. What a bonus. Bring us an offer. Location! Voluntary HOA! What freedom! Convenience and privacy are all in one place. Near most major stores, hospitals, parks, and major highways. It provides well, septic, and solar power so you can save money! The seller even gets rebate checks from Tesla. Who couldn't use that feature? The possibilities are endless. It's designed so you can have 3 separate living spaces. A very unique feature that also includes 1 full kitchen and 2 kitchenettes. All living areas are private and perfect for folks to have their own space. This home presents the possible opportunity for an Air B & B, Corp Housing, group investment, yet can still make a great traditional home living purchase, add an ADU? Extra Deeded lot in front of the home. The buyer is to investigate tap fees through due diligence. Currently part of this transaction. Could be great for an ADU! The possibilities are endless. Ample windows, and many decks, and is perfect for large get-togethers. Or enjoy a peaceful moment in the park-like setting, with a babbling brook water feature. So quiet that you forget you're in a residential neighborhood. Let's talk about this amazing main kitchen with ample cabinet and counter space. The Kitchen includes a stained glass computer workstation. It has handmade stained glass windows about the home giving just the right charm. Beautiful hardwood floors, and vaulted ceilings. Warm yourself around the 4 free-standing stoves. 2 pellets and 2 natural gas. A handmade lighted stain glass fireplace hearth. See if you can find that anywhere in the city. This was designed with love and thoughtfulness! If you love stained glass design and hardwood floors, you're gonna love it here. If you want a unique floorplan then this place may be just what the Dr. ordered. Bring your personal touches to take it to the top! Come take a look and prepare to be impressed!
- Type:
- Single Family
- Sq.Ft.:
- 1,252
- Status:
- Active
- Beds:
- 5
- Lot size:
- 0.17 Acres
- Year built:
- 1971
- Baths:
- 3.00
- MLS#:
- 2779625
- Subdivision:
- Carmody
ADDITIONAL INFORMATION
Welcome to your dream home in Lakewood, CO. A stunning newly remodeled 5bd 3bth ranch-style house that offers the perfect blend of modern elegance, comfort, & convenience. Step inside to discover a thoughtfully designed interior with modern upgrades throughout, including new vinyl flooring and fresh contemporary color schemes that create a warm & inviting atmosphere. In the heart of the home, the kitchen showcases brand new stainless steel appliances with ample counter space, perfect for preparing meals and hosting gatherings in the adjacent dining room area. The family room, seamlessly connected, offers comfortable space for relaxation & entertainment. Three bedrooms on main floor, that include the Primary Suite with a walk-in closet & en-suite bathrooom. And the primary bathroom has been fully updated with new fixtures & a standing shower. Descending to the lower level, you'll find a large space that can be transformed into a home theater setup or versatile entertainment area. Two more bedrooms and a bathroom, as well as a laundry room that complete this level. Outside, enjoy an expansive trex-style deck and lush grassy yard, ideal for outdoor gatherings & activities. The home is located in a desirable part of Lakewood, CO with no HOA restrictions, it is conveniently situated near retail shops, restaurants, parks/trails & within a highly regarded school district, making it the perfect choice for modern family living. Additional Features: new central A/C unit installed in 2024, finished 2-car garage, large shed for extra storage, newly poured concrete driveway for RV/Boat parking, home furniture is negotiable.
- Type:
- Other
- Sq.Ft.:
- 1,895
- Status:
- Active
- Beds:
- 3
- Lot size:
- 0.04 Acres
- Year built:
- 1978
- Baths:
- 3.00
- MLS#:
- 7677172
- Subdivision:
- The Village
ADDITIONAL INFORMATION
Wonderful two story townhome in the Village. 3 bedrooms 3 baths Large family room with lots of built-in shelving. Large laundry room, three quarter bath in basement. Main floor living room with fireplace. Dinning room open to nice kitchen with updated cabinets. Upstairs enjoy a primary bedroom with a deck looking out to the mountains. Nice back yard for for relaxing and cooking. Two car garage with lots on extra storage. Property well below the comps, some updating needed great for a little sweat equity. Updated electric panel, Champion windows , new paint. At a purchase price of $480000 seller will pay for a 2/1 buydown for a qualified purchaser.
- Type:
- Other
- Sq.Ft.:
- 974
- Status:
- Active
- Beds:
- 2
- Year built:
- 1998
- Baths:
- 2.00
- MLS#:
- 7730854
- Subdivision:
- Westgate Plaza
ADDITIONAL INFORMATION
Discover the charm of this exquisite penthouse condo in Southwest Lakewood, perfectly positioned for the absolute best Colorado lifestyle at an unbeatable location. With its vaulted ceilings and a luminous south-facing orientation, every corner of this residence is bathed in natural light, offering a vibrant yet serene living space. Surrounded by mature trees and overlooking open spaces, this home combines the privacy of a detached home with the convenience of condo living. Perfect for those who value a "lock and leave" lifestyle. Clean and move-in ready. Tastefully decorated with plenty of space. Functional kitchen with stainless appliances. Your own very private balcony to enjoy the nice Colorado weather. Two primary suites each feature a full bath and generous walk-in closet, ensuring comfort and privacy. Enjoy the convenience of in-house laundry with a washer and dryer included. As one of the select few units boasting a detached garage, this home is extremely functional and offers tons of convenience. Situated close to Bear Creek Lake Park, this residence ensures that nature is never far away. Just a short drive brings you to 2,624 acres of natural landscapes where you can indulge in hiking, mountain biking, or a leisurely day by the lake. Whether you're in the mood for adventure or relaxation, this park offers everything from fishing and boating to picnicking and wildlife viewing. Enjoy paddleboarding and the sandy beaches of Soda Lakes. Catch a concert at nearby Red Rocks. Easy access to Hampden and I70 for all your camping, hiking, mountain biking and skiing adventures. The Mission Trace West Shopping Center is just across the street. For even more shopping, you're near Colorado Mills and Belmar, which provide a variety of shopping, dining, and entertainment options. Don't miss out on this opportunity-schedule your showing today and step into your dream home.
- Type:
- Condo
- Sq.Ft.:
- 974
- Status:
- Active
- Beds:
- 2
- Year built:
- 1998
- Baths:
- 2.00
- MLS#:
- 7730854
- Subdivision:
- Westgate Plaza
ADDITIONAL INFORMATION
Discover the charm of this exquisite penthouse condo in Southwest Lakewood, perfectly positioned for the absolute best Colorado lifestyle at an unbeatable location. With its vaulted ceilings and a luminous south-facing orientation, every corner of this residence is bathed in natural light, offering a vibrant yet serene living space. Surrounded by mature trees and overlooking open spaces, this home combines the privacy of a detached home with the convenience of condo living. Perfect for those who value a "lock and leave" lifestyle. Clean and move-in ready. Tastefully decorated with plenty of space. Functional kitchen with stainless appliances. Your own very private balcony to enjoy the nice Colorado weather. Two primary suites each feature a full bath and generous walk-in closet, ensuring comfort and privacy. Enjoy the convenience of in-house laundry with a washer and dryer included. As one of the select few units boasting a detached garage, this home is extremely functional and offers tons of convenience. Situated close to Bear Creek Lake Park, this residence ensures that nature is never far away. Just a short drive brings you to 2,624 acres of natural landscapes where you can indulge in hiking, mountain biking, or a leisurely day by the lake. Whether you're in the mood for adventure or relaxation, this park offers everything from fishing and boating to picnicking and wildlife viewing. Enjoy paddleboarding and the sandy beaches of Soda Lakes. Catch a concert at nearby Red Rocks. Easy access to Hampden and I70 for all your camping, hiking, mountain biking and skiing adventures. The Mission Trace West Shopping Center is just across the street. For even more shopping, you're near Colorado Mills and Belmar, which provide a variety of shopping, dining, and entertainment options. Don't miss out on this opportunity—schedule your showing today and step into your dream home.
- Type:
- Townhouse
- Sq.Ft.:
- 1,595
- Status:
- Active
- Beds:
- 3
- Year built:
- 1984
- Baths:
- 2.00
- MLS#:
- 4669667
- Subdivision:
- Pheasant Creek At The Bear
ADDITIONAL INFORMATION
***Seller is offering a $4000 concession to help with closing costs, rate buydowns, etc.*** Welcome to this charming 3-bedroom, 2-bathroom gem offering 1,595 square feet of comfortable living space. The primary bedroom highlights vaulted ceilings, providing an airy and spacious retreat. The living area features stunning hardwood floors and a cozy wood-burning fireplace, perfect for those chilly Colorado evenings. The bright kitchen is a delight, with ample pantry space to store all your culinary essentials. The finished basement includes a convenient laundry area, large 3rd bedroom, and offers additional space for a home office, gym, or entertainment room. Step outside to your private patio, ideal for outdoor dining and relaxation, with views of an open green belt. As a resident, you'll have access to a community pool, perfect for cooling off during the summer months. This home is freshly painted and move-in ready, situated near a variety of shopping, dining, and entertainment options. Plus, enjoy the natural beauty of Bear Creek Open Space, just minutes away. Walking distance to Bear Creek high school, middle school, and elementary school. Don't miss out on this fantastic opportunity to make this house your home! Video tour: https://vimeo.com/982695236
- Type:
- Townhouse
- Sq.Ft.:
- 1,895
- Status:
- Active
- Beds:
- 3
- Lot size:
- 0.04 Acres
- Year built:
- 1978
- Baths:
- 3.00
- MLS#:
- 7677172
- Subdivision:
- The Village
ADDITIONAL INFORMATION
Wonderful two story townhome in the Village. 3 bedrooms 3 baths Large family room with lots of built-in shelving. Large laundry room, three quarter bath in basement. Main floor living room with fireplace. Dinning room open to nice kitchen with updated cabinets. Upstairs enjoy a primary bedroom with a deck looking out to the mountains. Nice back yard for for relaxing and cooking. Two car garage with lots on extra storage. Property well below the comps, some updating needed great for a little sweat equity. Updated electric panel, Champion windows , new paint. At a purchase price of $480000 seller will pay for a 2/1 buydown for a qualified purchaser.
- Type:
- Townhouse
- Sq.Ft.:
- 946
- Status:
- Active
- Beds:
- 2
- Year built:
- 1971
- Baths:
- 1.00
- MLS#:
- 2784847
- Subdivision:
- Hampden Villa
ADDITIONAL INFORMATION
Enjoy Urban Living, Mountain Views, and the Mile High Lifestyle with this beautiful upper level townhome. Easy access to Hampen (US 285) & Wadsworth Blvd. The building location is great as you are steps away from the pool, clubhouse, & mailbox. This building is also about as far north away from Hampen (US 285) that you can find in the complex. The home features a ground floor entry with stairs to the main living area. This home's balcony faces west and the garage is below the unit. The home was recently updated with new flooring, paint, living room fan, & lighting. Not to mention the bathroom being remodeled too. This lovely home is move in ready for you! Schedule your showing today!
- Type:
- Other
- Sq.Ft.:
- 944
- Status:
- Active
- Beds:
- 2
- Year built:
- 1973
- Baths:
- 1.00
- MLS#:
- 6834166
- Subdivision:
- Jefferson Green
ADDITIONAL INFORMATION
Welcome Home to your lovely 2 bedroom 1 bathroom townhome located in the heart of Lakewood, close to parks, trails, red rocks, shopping and many more. As you enter, you are greeted by beautifully refinished hardwood floors that carries onto the stairs and lead to the second floor. Your great room, dining room and kitchen all offer an open flow making the first level great for entertaining. As you land on the second floor, you'll find yourself a full bathroom with a new vanity, mirror and light fixture, two large bedrooms, storage closet. This home has been well maintained by its original owner. New windows, new paint, new carpet, new blinds, and redone hardwood flooring. Move-in Ready, just steps away from the pool, greenway and park. You have a one car attached shared garage with a storage area and 1 reserved parking spot near your garage and building (#95). Let's make your dream of home ownership a reality, come say yes to thee address.
- Type:
- Townhouse
- Sq.Ft.:
- 944
- Status:
- Active
- Beds:
- 2
- Year built:
- 1973
- Baths:
- 1.00
- MLS#:
- 6834166
- Subdivision:
- Jefferson Green
ADDITIONAL INFORMATION
Welcome Home to your lovely 2 bedroom 1 bathroom townhome located in the heart of Lakewood, close to parks, trails, red rocks, shopping and many more. As you enter, you are greeted by beautifully refinished hardwood floors that carries onto the stairs and lead to the second floor. Your great room, dining room and kitchen all offer an open flow making the first level great for entertaining. As you land on the second floor, you'll find yourself a full bathroom with a new vanity, mirror and light fixture, two large bedrooms, storage closet. This home has been well maintained by its original owner. New windows, new paint, new carpet, new blinds, and redone hardwood flooring. Move-in Ready, just steps away from the pool, greenway and park. You have a one car attached shared garage with a storage area and 1 reserved parking spot near your garage and building (#95). Let's make your dream of home ownership a reality, come say yes to thee address.
- Type:
- Townhouse
- Sq.Ft.:
- 837
- Status:
- Active
- Beds:
- 2
- Lot size:
- 0.01 Acres
- Year built:
- 1971
- Baths:
- 1.00
- MLS#:
- 4007153
- Subdivision:
- Jefferson Green
ADDITIONAL INFORMATION
Very special TRUE RANCH townhome in Lakewood’s Jefferson Green community! Prime Location! This home has been completely updated, shows well, and is ready to move right in! Unit includes a 1-car garage with a personal storage closet, and one extra designated parking spot. MANY NEW UPDATES – This home is sound from top to bottom: NEW Furnace, NEW A/C, NEW Water Heater, Newer Refrigerator, energy efficient double-paned windows, and an Anderson storm door with pull-down screen. Fabulous, updated kitchen with separate dining area. All appliances included! Full bathroom has been tastefully remodeled with a new shower insert and tile backsplash. Newer 6-Panel doors throughout. Convenient Laundry Closet – Washer/Dryer included! You’ll enjoy this friendly community distinguished by its well-maintained grounds and ample outdoor communal spaces including a private pool and playground! This unit has particularly nice outdoor space in front, feels like your own yard! Enjoy easy access to Bear Creek Park with unlimited bike and hiking trails! Short walk to neighborhood restaurants. Excellent Jeffco Schools – Walk to Bear Creek High School! Easy Commute Downtown/Mountains/Red Rocks. Ten minutes to the light rail and Belmar shopping. Great investment opportunity. And remember, NO STAIRS! Darling unit – Must see!
- Type:
- Townhouse
- Sq.Ft.:
- 1,397
- Status:
- Active
- Beds:
- 3
- Year built:
- 1985
- Baths:
- 2.00
- MLS#:
- 4769835
- Subdivision:
- Sunpoint Ii
ADDITIONAL INFORMATION
SELLER MOTIVATED!! SPACIOUS 2-STORY TOWNHOUSE WITH GREAT OPEN FLOOR PLAN, CATHEDRAL CEILINGS, LOTS OF WINDOWS BRING IN NATURAL LIGHT, SITS IN THE HIGHLY DESIREABLE SUNPOINTE II BEAUTIFUL COMMUNITY! THIS IS SUCH A RARE FIND WITH 2-PRIMARY SUITES W/WALK-IN CLOSETS AND EN SUITES!! NICE MAIN FLOOR PRIMARY SUITE THAT OPENS TO A PATIO! ENJOY THE CONVENIENCE OF THE MAIN FLOOR LAUNDRY! UPSTAIRS IS ANOTHER LARGE PRIMARY SUITE WITH A WALK-IN CLOSET AND EN SUITE. ALSO UPSTAIRS IS A LARGE 3RD BEDROOM WITH FRENCH DOORS. THE OPEN TO BELOW LOFT COULD BE A GREAT STUDY AREA! UNFINISHED BASEMENT HAS ROUGHED IN PLUMBING, A BLANK CANVAS WITH PLENTY OF ROOM TO ADD ANOTHER BEDROOM AND BATHROOM, MEDIA ROOM EVEN! 2-CAR ATTACHED GARAGE. LARGE FRONT PATIO IS A GREAT PLACE TO GATHER WITH FAMILY/FRIENDS! TAKE IN THE WONDERFUL AMENITIES HERE! TENNIS COURTS, SWIMMING POOL, HOT TUB AND A DELIGHTFUL COMMUNITY AREA! BEAUTIFUL LANDSCAPING AND QUIET NEIGHBORHOOD. CLOSE TO PARKS, WARD RESERVOIR, GOLF COURSE, SHOPPING, GROCERY AND RESTAURANTS. CLOSE TO BUS AND LIGHT RAIL TRANSPORTATION. GREAT LOCATION!! REALLY A MUST SEE! The Bamboo flooring has some visible gaps due to lack of acclimation before installation. Flooring can be replaced with carpet or other flooring to buyers taste.
$1,699,999
3443 S Vance Street Lakewood, CO 80227
- Type:
- General Commercial
- Sq.Ft.:
- 5,186
- Status:
- Active
- Beds:
- n/a
- Year built:
- 1986
- Baths:
- MLS#:
- 9496499
ADDITIONAL INFORMATION
PRICE REDUCED! Lube Shop and Car Wash located just off the busy intersection of Wadsworth Blvd and US 285 carrying almost 70,000 cars per day. BE YOUR OWN BOSS-Sale includes Real-estate, Equipment, Supplies, Spare parts, Trade equipment and all business assets. Own the Land, Buildings and Business! .79 acres of valuable real estate. Excellent ingress/egress with entrance and exits on two sides. The Lube Shop has an office/waiting room and 3 heated garage bays, two are work pits and a lift is in the 3rd. There are 6 roll up doors and drive thru configuration. In addition to oil change and lube the shop offers some mechanical work along with tire sales & services. Huge opportunity to grow income by adding Auto Detailing and accessories sales etc. The carwash portion features 6 self service bays + a drying bay. Radiant heat floor system, 6-Vacuums + Vending machine. Recent replacement of the entry & exit apron along with updates to the electrical system, water pumps and many other components This is a prime location situated within a large affluent customer base. Two lighted large Pylon signs guide customers to you. great opportunity for an entrepreneur with vision. Site could also make an excellent redevelopment property. The C-R Zoning allows for a variety of uses. Great covered land play with a list price of $49.59 per sq ft. Do not miss this great opportunity. Call Today!
Andrea Conner, Colorado License # ER.100067447, Xome Inc., License #EC100044283, [email protected], 844-400-9663, 750 State Highway 121 Bypass, Suite 100, Lewisville, TX 75067

The content relating to real estate for sale in this Web site comes in part from the Internet Data eXchange (“IDX”) program of METROLIST, INC., DBA RECOLORADO® Real estate listings held by brokers other than this broker are marked with the IDX Logo. This information is being provided for the consumers’ personal, non-commercial use and may not be used for any other purpose. All information subject to change and should be independently verified. © 2024 METROLIST, INC., DBA RECOLORADO® – All Rights Reserved Click Here to view Full REcolorado Disclaimer
| Listing information is provided exclusively for consumers' personal, non-commercial use and may not be used for any purpose other than to identify prospective properties consumers may be interested in purchasing. Information source: Information and Real Estate Services, LLC. Provided for limited non-commercial use only under IRES Rules. © Copyright IRES |
Denver Real Estate
The median home value in Denver, CO is $415,800. This is lower than the county median home value of $439,100. The national median home value is $219,700. The average price of homes sold in Denver, CO is $415,800. Approximately 56.61% of Denver homes are owned, compared to 39.67% rented, while 3.72% are vacant. Denver real estate listings include condos, townhomes, and single family homes for sale. Commercial properties are also available. If you see a property you’re interested in, contact a Denver real estate agent to arrange a tour today!
Denver, Colorado 80227 has a population of 151,411. Denver 80227 is less family-centric than the surrounding county with 27.66% of the households containing married families with children. The county average for households married with children is 31.17%.
The median household income in Denver, Colorado 80227 is $61,058. The median household income for the surrounding county is $75,170 compared to the national median of $57,652. The median age of people living in Denver 80227 is 38.5 years.
Denver Weather
The average high temperature in July is 88.4 degrees, with an average low temperature in January of 18.8 degrees. The average rainfall is approximately 18.4 inches per year, with 55.8 inches of snow per year.
