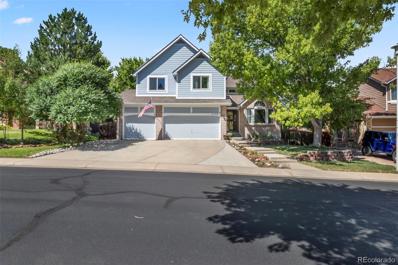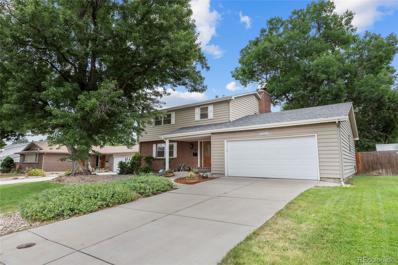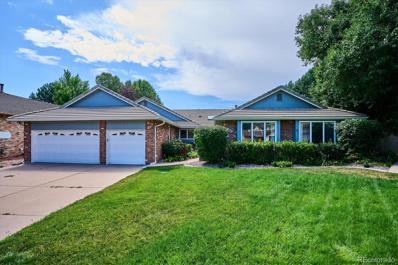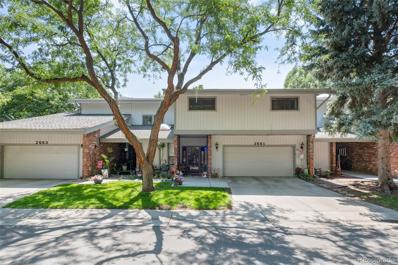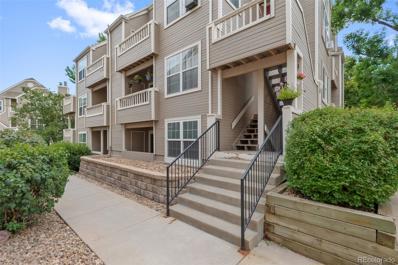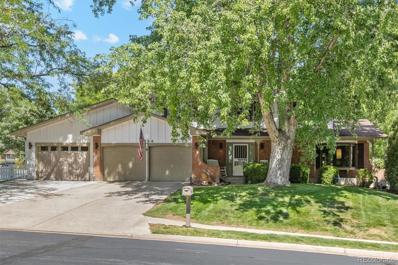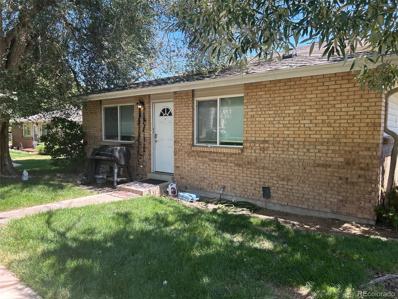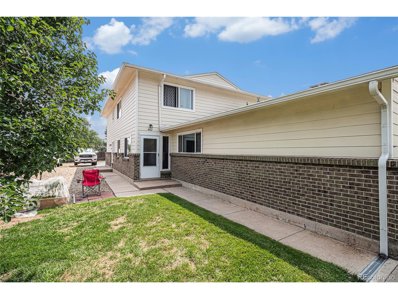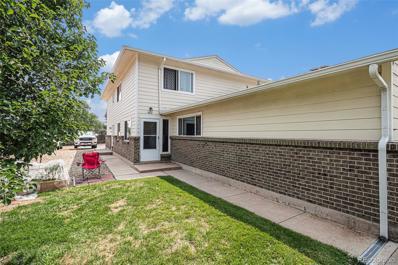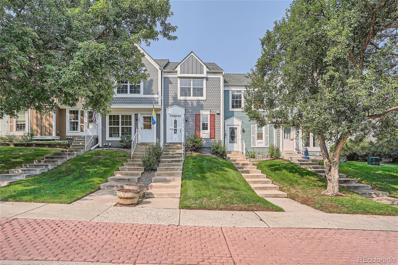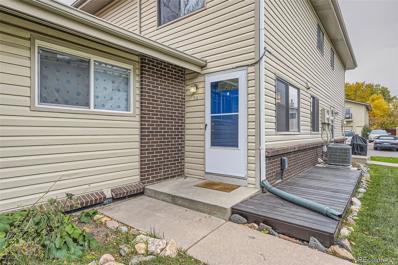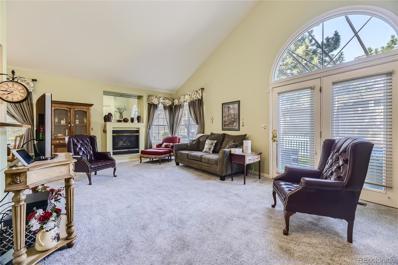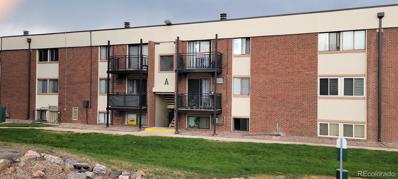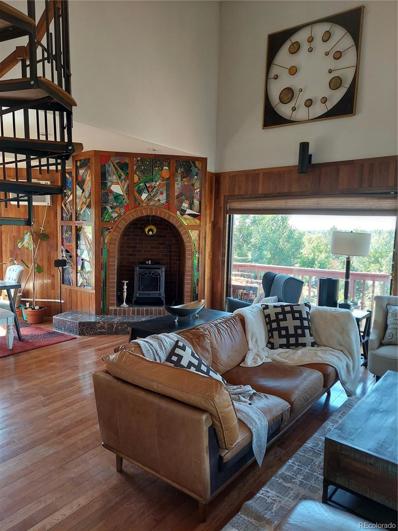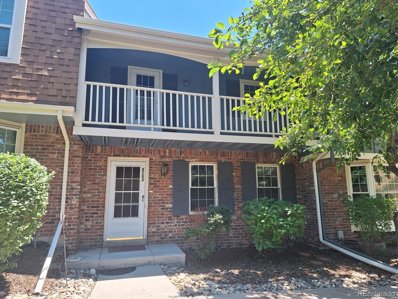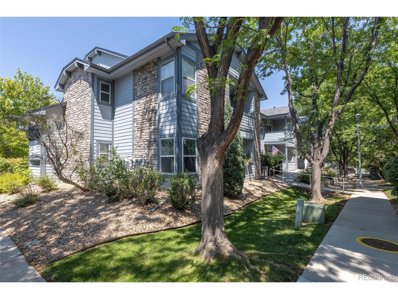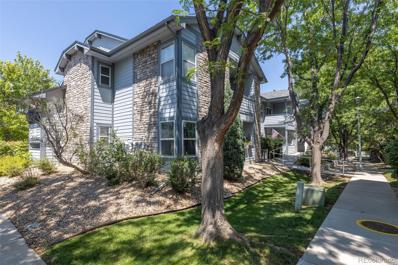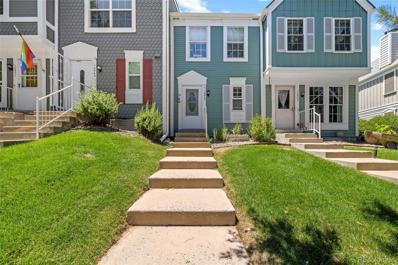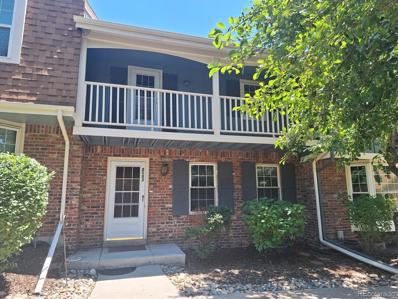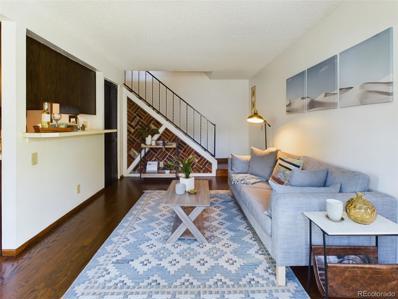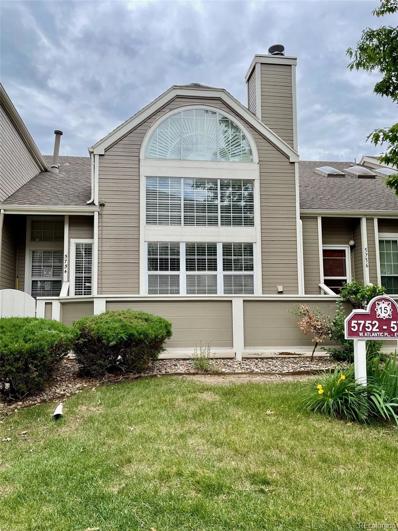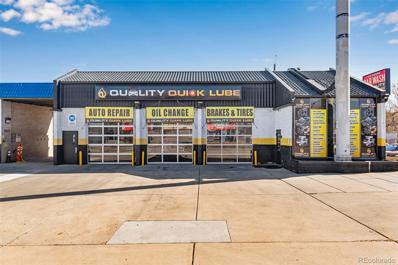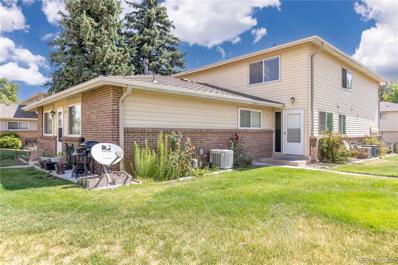Denver CO Homes for Rent
- Type:
- Single Family
- Sq.Ft.:
- 4,071
- Status:
- Active
- Beds:
- 5
- Lot size:
- 0.22 Acres
- Year built:
- 1990
- Baths:
- 4.00
- MLS#:
- 8461510
- Subdivision:
- Lakewood Estates
ADDITIONAL INFORMATION
Tucked away in the desirable neighborhood of Lakewood Estates! From the moment you walk in you are greeted with this grand entrance, high ceilings, and tons of natural sunlight. As you walk through the home you feel the effortless bends of thoughtfulness. The formal living room offers high ceilings and tons of natural light into the space. The dining room is great for the open concept and entertaining. The kitchen is great for entertaining as it opens up to the family room, the breakfast nook offers a great space! The family room offers enough space for gatherings by the cozy fireplace. The owner’s suite features customized built-ins, offering multiple storage options. Enjoy the spa-like primary bathroom with deep seated tub, double vanity, and walk-in closet. Three additional bedrooms and a full bathroom complete the second level. The basement will feel like another retreat with a bedroom, bathroom, fireplace, and family room that can be used for anything! The backyard offers peace and quiet with mature trees, lush landscaping! The 3 car attached garage is hard to find and such a great thing to have! The solar that is owned free and clear offers tons of savings! With parks, tennis courts, and trails just right down the street from the home is amazing!
- Type:
- Single Family
- Sq.Ft.:
- 1,786
- Status:
- Active
- Beds:
- 4
- Lot size:
- 0.18 Acres
- Year built:
- 1965
- Baths:
- 4.00
- MLS#:
- 4067558
- Subdivision:
- Green Gables
ADDITIONAL INFORMATION
Welcome to 2122 South Brentwood Street, Lakewood, CO, your dream home in the coveted Green Gables Village! Sitting in a quiet cul-de-sac this stunning 4-bedroom, 4-bath residence offers a blend of modern elegance and classic charm. The covered front porch welcomes you to step inside to discover a newly refreshed interior with crisp, fresh paint, beautifully refinished hardwood floors that gleam throughout, newer upscale cherry cabinets, and mostly stainless appliances. The spacious, mostly finished basement provides endless possibilities for a home theater, gym, or playroom and there is a terrific workshop area and newer half bath. Enjoy outdoor living on the expansive composition deck - perfect for entertaining or relaxing. Beautifully landscaped and a no-maintenance exterior make this home a joy to own. The furnace and AC were new in 2017!! The hot water heater was new in 2018!! Located in a top-rated school district, this home ensures an exceptional lifestyle for your family. Quick to shopping, downtown, and the mountains, don't miss out - schedule your private tour today of 2122 South Brentwood Street, Lakewood, CO, and experience all that this exceptional property has to offer!
- Type:
- Single Family
- Sq.Ft.:
- 4,044
- Status:
- Active
- Beds:
- 4
- Lot size:
- 0.23 Acres
- Year built:
- 1981
- Baths:
- 4.00
- MLS#:
- 3496949
- Subdivision:
- Lakewood Estates
ADDITIONAL INFORMATION
***SELLER IS MOTIVATED! Amazing location in the neighborhood!!!Welcome to your dream home in Lakewood Estates! This stunning ranch-style home offers everything you've been looking for! Situated on a cul-de-sac, this property boasts an impressive floor plan designed for both comfort, style and offers main level living! You are greeted with a lovely foyer and office space as you enter the home! Brand new carpet, interior paint, updated lighting and more! Enjoy the vaulted ceilings adorned with beautiful wood beams in the living room creating a grand and inviting atmosphere! The formal dining room is ideal for hosting dinner parties and family gatherings. The fully updated kitchen is a chef's delight with cherry cabinets, quartz countertops, stainless steel appliances, and a charming breakfast nook. The family room has a quaint fireplace with beautiful red brick work! The laundry and powder rooms are conveniently located just off the kitchen for easy access! Large 3 car garage with a utility sink! The opposite side of the home has the bedroom corridor where you will find the primary retreat with a spacious walk-in closet and a nice five-piece bathroom! There are 2 additional bedrooms with a full-size bathroom down the hall.The finished basement is great for hosting large gatherings or enjoying a night in with family and friends. There’s a pool table area, a wet bar, TV space, bathroom and the 4th bedroom! This is great for guests! The large sunroom is awesome for afternoon reading, sunlight for plants, game tables, exercise equipment and more! Step into your backyard oasis with a large patio, and a side yard perfect for playing badminton, cornhole, bocce ball, or enjoying year round barbecues. This home is situated in a popular neighborhood known for its close proximity to restaurants, shopping, parks, tennis courts, trails, and so much more. Whether you're headed to the mountains or downtown, easy access makes it a breeze! Don’t miss out on this gem!
- Type:
- Other
- Sq.Ft.:
- 2,669
- Status:
- Active
- Beds:
- 3
- Lot size:
- 0.04 Acres
- Year built:
- 1978
- Baths:
- 3.00
- MLS#:
- 7822878
- Subdivision:
- Forest Glen
ADDITIONAL INFORMATION
You do not want to miss this immaculate 3-bedroom, 3-bath townhome with mountain views and a two car garage in the exclusive Forest Glen neighborhood. With high vaulted ceilings throughout, tons of light pours into this home on each level! The main floor features a spacious living room featuring a cozy double sided brick wood-burning fireplace, and opens up to the kitchen and large dining area with a massive picture window overlooking the mature landscaping behind the home. Access to the main level balcony directly from the living room. The kitchen boasts tons of cabinetry, ample storage space, granite countertops, a pantry, and large skylights allowing for amazing natural light. Upstairs, the primary bedroom is accented by an en-suite bathroom with double sinks, a large tub, and a walk-in closet. Another bedroom, full bathroom, and laundry room round out the upper level. The lower level provides additional flexibility with a secondary living room with another double sided fireplace, additional bedroom, and access to the lower level private deck. Located just minutes from multiple lakes, parks and outdoor activities including Bear Creek Greenbelt and Park and quick access to Highway E-470, 6th, and 285. Belmar and numerous shopping centers are all under ten minutes away allowing you to have the best of both worlds with convenience to TONS of shopping and dining options plus plenty of nearby nature. You will not want to miss the opportunity to see this home as the Seller is also offering a $5,000 credit to cover 6 months HOA dues!!!- call for your private showing today!
- Type:
- Townhouse
- Sq.Ft.:
- 2,669
- Status:
- Active
- Beds:
- 3
- Lot size:
- 0.04 Acres
- Year built:
- 1978
- Baths:
- 3.00
- MLS#:
- 7822878
- Subdivision:
- Forest Glen
ADDITIONAL INFORMATION
You do not want to miss this immaculate 3-bedroom, 3-bath townhome with mountain views and a two car garage in the exclusive Forest Glen neighborhood. With high vaulted ceilings throughout, tons of light pours into this home on each level! The main floor features a spacious living room featuring a cozy double sided brick wood-burning fireplace, and opens up to the kitchen and large dining area with a massive picture window overlooking the mature landscaping behind the home. Access to the main level balcony directly from the living room. The kitchen boasts tons of cabinetry, ample storage space, granite countertops, a pantry, and large skylights allowing for amazing natural light. Upstairs, the primary bedroom is accented by an en-suite bathroom with double sinks, a large tub, and a walk-in closet. Another bedroom, full bathroom, and laundry room round out the upper level. The lower level provides additional flexibility with a secondary living room with another double sided fireplace, additional bedroom, and access to the lower level private deck. Located just minutes from multiple lakes, parks and outdoor activities including Bear Creek Greenbelt and Park and quick access to Highway E-470, 6th, and 285. Belmar and numerous shopping centers are all under ten minutes away allowing you to have the best of both worlds with convenience to TONS of shopping and dining options plus plenty of nearby nature. You will not want to miss the opportunity to see this home as the Seller is also offering a $5,000 credit to cover 6 months HOA dues!!!- call for your private showing today!
- Type:
- Condo
- Sq.Ft.:
- 1,048
- Status:
- Active
- Beds:
- 2
- Year built:
- 1989
- Baths:
- 2.00
- MLS#:
- 7968178
- Subdivision:
- Sunpoint At Lakewood Est
ADDITIONAL INFORMATION
WELCOME HOME! Newly updated ground level condo in Sunpointe at Lakewood Estates. Upon entering you’re greeted by a spacious living room with plenty of natual light and a cozy fireplace for those cool Colorado evenings. You’ll noticed the spacious kitchen has room for a kitchen table as well as stainless steel appliances, granite countertops, island with area for bar stools, as well as plenty of countertop and cabinet space. Spacious master bedroom has two separate closets as well as a private balcony area. The secondary bedroom also has a private balcony and bathroom. Other features of this home are: new paint, air conditioning, abundance of natural light, new roof, washer, and dryer as well as plenty of storage. The storage room is under the home and is the full footprint of the home. Located in a family friendly neighborhood with a pool and clubhouse, as well as plenty of parks and trails. Easy access to Denver, DIA, cherry creek, shopping, and entertainment.
- Type:
- Single Family
- Sq.Ft.:
- 2,982
- Status:
- Active
- Beds:
- 4
- Lot size:
- 0.24 Acres
- Year built:
- 1967
- Baths:
- 3.00
- MLS#:
- 3150389
- Subdivision:
- Westgate
ADDITIONAL INFORMATION
Fantastic Two-Story Home located in Lakewood’s Highly Desired Westgate Neighborhood! FRESH INTERIOR PAINT THROUGHOUT MAIN LEVEL! (OCT 2024) Meticulously designed and heated 4-CAR GARAGE with WORKSHOP! A dream come true for the artist, inventor or weekend project warrior! Complete w/checkerboard Race Deck floor tiling, two attics w/storage, and compressed air locations throughout for tools. Prime location in neighborhood with huge corner lot! Simply stunning kitchen remodel featuring custom soft-close cabinets, stainless steel appliances, countertop breakfast bar, desk space, and sink with window and backyard views! EXTENDED Family Room w/gas fireplace - provides great extra space for entertaining guests. Hardwood Flooring & Anderson Windows throughout! Lovely spacious Primary Suite w/ceiling fan. and ensuite bath w/double sinks and shower. Three additional bedrooms upstairs, and remodeled full bathroom. Finished basement provides even more fun for the whole family! A home movie theatre (w/surround sound) and a music room with a stage! Sliding glass doors lead to fabulous backyard living featuring a custom covered patio, professional landscaping, Tuff Shed w/windows/Dutch door and a fully fenced in yard w/sprinkler system. Awesome West facing driveway – snow melts the same day! You’ll love this community with friendly neighbors and mature landscaping bursting with fall colors! Just a block away from majestic hiking/biking trails in the Bear Valley Greenbelt, stretching all the way to Morrison! Excellent Jeffco Schools. Quick walk to Westgate Elementary! 10 Minutes to Belmar Shopping & Light Rail. With proximity to HWY 285 & C-470, concerts at Red Rocks are less than 15 mins away! Exploring the mountains and embracing the Colorado outdoors has never been more accessible. Welcome Home! 10+ MUST SEE!
$1,800,000
3387 S Newcombe Street Lakewood, CO 80227
- Type:
- Single Family
- Sq.Ft.:
- 3,092
- Status:
- Active
- Beds:
- 4
- Lot size:
- 0.32 Acres
- Year built:
- 2024
- Baths:
- 3.00
- MLS#:
- 4953213
- Subdivision:
- Pheasant Creek At The Bear
ADDITIONAL INFORMATION
NEW CONSTRUCTION PRESALE, DECEMBER 2024 DELIVERY! Enjoy an exquisite new construction custom home in Lakewood's Bear Creek area without the excess fees and hassle of HOAs or Metro Districts. This exceptional custom home, built by Sheffield Homes, will offer the perfect fusion of luxury, location, and outdoor lifestyle. Seamlessly combining contemporary sophistication with natural splendor it is designed to inspire and be the perfect space for your needs and passions, whether that be joyful entertaining or creating a serene retreat. Tasteful finishes are going in throughout the home. The dream kitchen wraps around a center island and boasts a large walk-in pantry, finished with Tharp custom cabinets, marbled quartz countertops and Jenn-Air appliance package. The great room fireplace is an inspired centerpiece for this bright, open space that connects seamlessly to a gorgeous, covered outdoor patio space. Every detail is thought out from the lighting and cabinet pulls to beautiful flooring and tilework. Direct trail access to Bear Creek Lake Park with an array of scenic trails, stables, fishing spots, a swim and SUP beach, archery range, and campground. Near the Homestead and Fox Hollow public and Bear Creek Golf private golf clubs. Endless access to parks, lakes and trails are found throughout this area. Quick access to major commuting corridors allows for seamless travel throughout the Metro area and easy escapes to the mountains. Current plans and price finishes all above grade living space including 4 bedrooms & 3 bathrooms. The home has over 4600 total square feet including an unfinished basement and safe room, nearly 900sf 3 bay garage including 1 30ft deep bay, and over 700sf outdoor patios and balcony with mountain views. Approved plan sets, design and spec books are available at 3387SNewcombeSt.com. 5 YEAR BUYER HOME WARRANTY included, 1 year from the Builder and an additional 4 years from First American Home Warranty for your peace of mind.
- Type:
- Townhouse
- Sq.Ft.:
- 837
- Status:
- Active
- Beds:
- 2
- Year built:
- 1971
- Baths:
- 1.00
- MLS#:
- 1795633
- Subdivision:
- Jefferson Green
ADDITIONAL INFORMATION
- Type:
- Other
- Sq.Ft.:
- 922
- Status:
- Active
- Beds:
- 2
- Lot size:
- 0.01 Acres
- Year built:
- 1972
- Baths:
- 1.00
- MLS#:
- 3040254
- Subdivision:
- Hampden Villa
ADDITIONAL INFORMATION
Welcome to this charming townhouse in the heart of Lakewood! This cozy 2-bedroom, 1-bathroom home features a well-designed floor plan, perfect for comfortable living. The main floor boasts a spacious living room that seamlessly flows into the dining area and kitchen, creating an inviting and functional space. Upstairs, you will find two bedrooms, one with a walk-in closet, that share a full bath. The home includes an attached garage for convenience. Residents can enjoy access to a community pool, park, and playground. Located in a prime area, this townhouse offers easy access to the Bear Creek Greenbelt, perfect for scenic trails and outdoor activities. With close proximity to C-470, Hampden, and a variety of shopping, grocery, and dining options, this home is perfectly situated for all your needs. Plus, it's just 10 minutes from the iconic Red Rocks Amphitheater. This blank slate is awaiting your personal touch - come make it your own! Schedule a tour today!
- Type:
- Townhouse
- Sq.Ft.:
- 922
- Status:
- Active
- Beds:
- 2
- Lot size:
- 0.01 Acres
- Year built:
- 1972
- Baths:
- 1.00
- MLS#:
- 3040254
- Subdivision:
- Hampden Villa
ADDITIONAL INFORMATION
Welcome to this charming townhouse in the heart of Lakewood! This cozy 2-bedroom, 1-bathroom home features a well-designed floor plan, perfect for comfortable living. The main floor boasts a spacious living room that seamlessly flows into the dining area and kitchen, creating an inviting and functional space. Upstairs, you will find two bedrooms, one with a walk-in closet, that share a full bath. The home includes an attached garage for convenience. Residents can enjoy access to a community pool, park, and playground. Located in a prime area, this townhouse offers easy access to the Bear Creek Greenbelt, perfect for scenic trails and outdoor activities. With close proximity to C-470, Hampden, and a variety of shopping, grocery, and dining options, this home is perfectly situated for all your needs. Plus, it's just 10 minutes from the iconic Red Rocks Amphitheater. This blank slate is awaiting your personal touch – come make it your own! Schedule a tour today!
- Type:
- Townhouse
- Sq.Ft.:
- 1,595
- Status:
- Active
- Beds:
- 3
- Lot size:
- 0.02 Acres
- Year built:
- 1984
- Baths:
- 2.00
- MLS#:
- 3067525
- Subdivision:
- Pheasant Creek At The Bear Flg #2
ADDITIONAL INFORMATION
**SELLER FINANCE "ONLY" NO BANKS NEEDED** bring a down payment and you are on your way to owning a home. The townhome boasts updated features including fresh paint, new kitchen countertops, and professionally cleaned carpets. It is a charming 2-story property nestled in the desirable Bear Creek neighborhood. Upon entry, you are welcomed by an open layout on the main floor, perfect for modern living. The spacious living room features a cozy fireplace, creating a warm and inviting atmosphere for relaxation or entertainment. The kitchen is equipped with a convenient bar top area, providing extra seating and a great spot for enjoying your morning coffee or quick meals. Step outside to the private back patio, which backs to open space and offers a serene outdoor experience. The lower level of the home offers versatility with a 3/4 bathroom, laundry, and storage space, along with a bonus room that could function as a living area or potential third bedroom to suit various lifestyle needs. Upstairs, two generous bedrooms offer comfort and tranquility. The full bathroom, accessible from both the primary bedroom and the hallway, provides convenience and functionality. Additionally, there is ample storage space with linen and laundry closets. The townhome includes one reserved parking space and plenty of visitor parking. Its proximity to Bear Creek Lake Park, Morrison, and Green Mountain provides abundant outdoor recreation opportunities. With numerous nearby shopping, entertainment, and dining options, this location truly offers the best of everything. Don't miss the opportunity to make this wonderful townhome your own. Schedule a showing today and experience the ease and comfort of living in Bear Creek!
Open House:
Saturday, 11/16 1:30-3:30PM
- Type:
- Townhouse
- Sq.Ft.:
- 944
- Status:
- Active
- Beds:
- 2
- Year built:
- 1973
- Baths:
- 1.00
- MLS#:
- 2204462
- Subdivision:
- Hampden Villa
ADDITIONAL INFORMATION
Welcome to your new home in the heart of Lakewood! This well-maintained townhome offers a blend of comfort and convenience, perfect for those seeking a tranquil lifestyle with easy access to nature. Enjoy the fresh paint and carpet throughout the home! Nestled near scenic walking trails, you can enjoy morning strolls and evening walks in the beautiful surroundings. The home is bathed in natural light, creating a warm and inviting atmosphere throughout. The efficient and stylish galley kitchen is perfect for all your culinary adventures. The home boasts two generous bedrooms, offering plenty of space for relaxation and rest. Additionally, benefit from a detached 1-car garage, providing secure parking and additional storage options. Don’t miss out on this fantastic opportunity to own a piece of Lakewood’s charm. Schedule a tour today and experience the perfect blend of nature and comfort!
$625,000
2265 S Depew Street Denver, CO 80227
- Type:
- Single Family
- Sq.Ft.:
- 2,535
- Status:
- Active
- Beds:
- 4
- Lot size:
- 0.21 Acres
- Year built:
- 1994
- Baths:
- 3.00
- MLS#:
- 7885070
- Subdivision:
- Lakewood Estates
ADDITIONAL INFORMATION
Welcome to your perfect retreat nestled in a prime Lakewood neighborhood on a quiet cul-de-sac. This home offers low maintenance living with 4 beds, 3 baths, over 2,500 finished sqft and complete with a 2-car attached garage. Enter in to the open living room complete with tons natural light provided by vaulted ceilings and a cozy wood fireplace ready to set the mode. Large kitchen with plenty of counter and cabinet space to fill all your culinary needs. The spacious primary suite, includes a private ensuite and walk-in closet. Additional, first floor, 2nd bedroom can be alternately used as a den/office. Conveniently located main floor laundry. Ample storage/living space with two bedrooms and full bathroom are located in the finished basement. Enjoy entertaining on the spacious patio and outdoor activities in the backyard. In Lakewood, it's all about location, and this property delivers. Close proximity to trails, recreation, shopping and dining. Act now – this opportunity won't wait!
- Type:
- Condo
- Sq.Ft.:
- 617
- Status:
- Active
- Beds:
- 1
- Year built:
- 1980
- Baths:
- 1.00
- MLS#:
- 8377195
- Subdivision:
- Seven Springs
ADDITIONAL INFORMATION
INVESTOR SPECIAL!! TENANT OCCUPIED 12 MONTHS LEFT ON THE LEASE * 24 HOURS ADVANCE NOTICE REQUIRED!! Awesome income producer at $1,425/mo!! Ground Floor, very quiet area, community pool, clubhouse and a basketball court. Near Bike Paths; 15 minutes to downtown, 15 minutes to Red Rocks. Click on the Showingtime icon in the listing. Lowest Priced Residential Unit in the SW Metro Area. Good Income for Investors!! Excellent Affordability for 1st time buyers!! Tenant Occupied; 24 hours advance notice required. Best deal in SW Metro for a Residential Unit!! WON'T LAST!!!
- Type:
- Single Family
- Sq.Ft.:
- 4,286
- Status:
- Active
- Beds:
- 4
- Lot size:
- 0.52 Acres
- Year built:
- 1996
- Baths:
- 4.00
- MLS#:
- 8993917
- Subdivision:
- 3023 Carmody Hillcrest & Mtn View Lakes (28-4-69)
ADDITIONAL INFORMATION
With this price reduction, this house is a steal! Plus offering 30k in concessions? What? Location! Voluntary HOA! What freedom! Convenience and privacy are all in one place, near most major stores, hospitals, parks, and major highways. It offers well, septic, and solar power so you can save money! The seller even gets rebate checks from Tesla. Who couldn't use that feature? The possibilities are endless. It's designed so you can have 3 separate living spaces. A very unique feature that also includes 1 full kitchen and 2 kitchenettes. All living areas are private and perfect for folks to have their own space. This home presents the possible opportunity for an Air B & B, Corp Housing(w/city approval), yet can still make a great traditional home living! Could add an AUD (up to 1200 sq ft.) Extra Deeded lot in front of the home. The buyer is to investigate tap fees through due diligence to build or just enjoy it as is. Currently part of this transaction. The possibilities are endless. Ample windows, and many decks, and is perfect for large get-togethers. Or enjoy a peaceful moment in the park-like setting, with a babbling brook water feature. It's so quiet that you forget you're in a residential neighborhood. Let's discuss this amazing main kitchen with ample cabinet and counter space. The Kitchen includes a stained glass computer workstation. It has handmade stained glass windows about the home giving just the right charm. Beautiful hardwood floors, and vaulted ceilings. Warm yourself around any of the 4 free-standing stoves. 2 pellets and 2 natural gas. A handmade lighted stain glass fireplace hearth. See if you can find that anywhere in the city. This was designed with love and thoughtfulness! If you love stained glass design and hardwood floors, you're gonna love it here. If you want a unique floorplan then this place may be just what the Dr. ordered. Bring your personal touches to take it to the top! Come take a look and prepare to be impressed!
- Type:
- Other
- Sq.Ft.:
- 1,895
- Status:
- Active
- Beds:
- 3
- Lot size:
- 0.04 Acres
- Year built:
- 1978
- Baths:
- 3.00
- MLS#:
- 7677172
- Subdivision:
- The Village
ADDITIONAL INFORMATION
Wonderful two story townhome in the Village. 3 bedrooms 3 baths Large family room with lots of built-in shelving. Large laundry room, three quarter bath in basement. Main floor living room with fireplace. Dinning room open to nice kitchen with updated cabinets. Upstairs enjoy a primary bedroom with a deck looking out to the mountains. Nice back yard for for relaxing and cooking. Two car garage with lots on extra storage. Property well below the comps, some updating needed great for a little sweat equity. Updated electric panel, Champion windows , new paint.
- Type:
- Other
- Sq.Ft.:
- 974
- Status:
- Active
- Beds:
- 2
- Year built:
- 1998
- Baths:
- 2.00
- MLS#:
- 7730854
- Subdivision:
- Westgate Plaza
ADDITIONAL INFORMATION
Discover the charm of this exquisite penthouse condo in Southwest Lakewood, perfectly positioned for the absolute best Colorado lifestyle at an unbeatable location. With its vaulted ceilings and a luminous south-facing orientation, every corner of this residence is bathed in natural light, offering a vibrant yet serene living space. Surrounded by mature trees and overlooking open spaces, this home combines the privacy of a detached home with the convenience of condo living. Perfect for those who value a "lock and leave" lifestyle. Clean and move-in ready. Tastefully decorated with plenty of space. Functional kitchen with stainless appliances. Your own very private balcony to enjoy the nice Colorado weather. Two primary suites each feature a full bath and generous walk-in closet, ensuring comfort and privacy. Enjoy the convenience of in-house laundry with a washer and dryer included. As one of the select few units boasting a detached garage, this home is extremely functional and offers tons of convenience. Situated close to Bear Creek Lake Park, this residence ensures that nature is never far away. Just a short drive brings you to 2,624 acres of natural landscapes where you can indulge in hiking, mountain biking, or a leisurely day by the lake. Whether you're in the mood for adventure or relaxation, this park offers everything from fishing and boating to picnicking and wildlife viewing. Enjoy paddleboarding and the sandy beaches of Soda Lakes. Catch a concert at nearby Red Rocks. Easy access to Hampden and I70 for all your camping, hiking, mountain biking and skiing adventures. The Mission Trace West Shopping Center is just across the street. For even more shopping, you're near Colorado Mills and Belmar, which provide a variety of shopping, dining, and entertainment options. Don't miss out on this opportunity-schedule your showing today and step into your dream home.
- Type:
- Condo
- Sq.Ft.:
- 974
- Status:
- Active
- Beds:
- 2
- Year built:
- 1998
- Baths:
- 2.00
- MLS#:
- 7730854
- Subdivision:
- Westgate Plaza
ADDITIONAL INFORMATION
Discover the charm of this exquisite penthouse condo in Southwest Lakewood, perfectly positioned for the absolute best Colorado lifestyle at an unbeatable location. With its vaulted ceilings and a luminous south-facing orientation, every corner of this residence is bathed in natural light, offering a vibrant yet serene living space. Surrounded by mature trees and overlooking open spaces, this home combines the privacy of a detached home with the convenience of condo living. Perfect for those who value a "lock and leave" lifestyle. Clean and move-in ready. Tastefully decorated with plenty of space. Functional kitchen with stainless appliances. Your own very private balcony to enjoy the nice Colorado weather. Two primary suites each feature a full bath and generous walk-in closet, ensuring comfort and privacy. Enjoy the convenience of in-house laundry with a washer and dryer included. As one of the select few units boasting a detached garage, this home is extremely functional and offers tons of convenience. Situated close to Bear Creek Lake Park, this residence ensures that nature is never far away. Just a short drive brings you to 2,624 acres of natural landscapes where you can indulge in hiking, mountain biking, or a leisurely day by the lake. Whether you're in the mood for adventure or relaxation, this park offers everything from fishing and boating to picnicking and wildlife viewing. Enjoy paddleboarding and the sandy beaches of Soda Lakes. Catch a concert at nearby Red Rocks. Easy access to Hampden and I70 for all your camping, hiking, mountain biking and skiing adventures. The Mission Trace West Shopping Center is just across the street. For even more shopping, you're near Colorado Mills and Belmar, which provide a variety of shopping, dining, and entertainment options. Don't miss out on this opportunity—schedule your showing today and step into your dream home.
- Type:
- Townhouse
- Sq.Ft.:
- 1,595
- Status:
- Active
- Beds:
- 3
- Year built:
- 1984
- Baths:
- 2.00
- MLS#:
- 4669667
- Subdivision:
- Pheasant Creek At The Bear
ADDITIONAL INFORMATION
***$5000 seller credit*** Welcome to this charming 3-bedroom, 2-bathroom gem offering 1,595 square feet of comfortable living space. The primary bedroom highlights vaulted ceilings, providing an airy and spacious retreat. The living area features stunning hardwood floors and a cozy wood-burning fireplace, perfect for those chilly Colorado evenings. The bright kitchen is a delight, with ample pantry space to store all your culinary essentials. The finished basement includes a convenient laundry area, large 3rd bedroom, and offers additional space for a home office, gym, or entertainment room. Step outside to your private patio, ideal for outdoor dining and relaxation, with views of an open green belt. As a resident, you'll have access to a community pool, perfect for cooling off during the summer months. This home is freshly painted with new carpet on the lower level, newer carpet on the upper level. Move-in ready, situated near a variety of shopping, dining, and entertainment options. Plus, enjoy the natural beauty of Bear Creek Open Space, just minutes away. Walking distance to Bear Creek high school, middle school, and elementary school. Don't miss out on this fantastic opportunity to make this house your home! Open House November 16th 10am-12pm. Video tour: https://vimeo.com/982695236
- Type:
- Townhouse
- Sq.Ft.:
- 1,895
- Status:
- Active
- Beds:
- 3
- Lot size:
- 0.04 Acres
- Year built:
- 1978
- Baths:
- 3.00
- MLS#:
- 7677172
- Subdivision:
- The Village
ADDITIONAL INFORMATION
Wonderful two story townhome in the Village. 3 bedrooms 3 baths Large family room with lots of built-in shelving. Large laundry room, three quarter bath in basement. Main floor living room with fireplace. Dinning room open to nice kitchen with updated cabinets. Upstairs enjoy a primary bedroom with a deck looking out to the mountains. Nice back yard for for relaxing and cooking. Two car garage with lots on extra storage. Property well below the comps, some updating needed great for a little sweat equity. Updated electric panel, Champion windows , new paint.
- Type:
- Townhouse
- Sq.Ft.:
- 944
- Status:
- Active
- Beds:
- 2
- Year built:
- 1973
- Baths:
- 1.00
- MLS#:
- 6834166
- Subdivision:
- Jefferson Green
ADDITIONAL INFORMATION
Welcome Home to your lovely 2 bedroom 1 bathroom townhome located in the heart of Lakewood, close to parks, trails, red rocks, shopping and many more. As you enter, you are greeted by beautifully refinished hardwood floors that carries onto the stairs and lead to the second floor. Your great room, dining room and kitchen all offer an open flow making the first level great for entertaining. As you land on the second floor, you'll find yourself a full bathroom with a new vanity, mirror and light fixture, two large bedrooms, storage closet. This home has been well maintained by its original owner. New windows, new paint, new carpet, new blinds, and redone hardwood flooring. Move-in Ready, just steps away from the pool, greenway and park. You have a one car attached shared garage with a storage area and 1 reserved parking spot near your garage and building (#95). Let's make your dream of home ownership a reality, come say yes to thee address.
- Type:
- Townhouse
- Sq.Ft.:
- 1,397
- Status:
- Active
- Beds:
- 3
- Year built:
- 1985
- Baths:
- 2.00
- MLS#:
- 4769835
- Subdivision:
- Sunpoint Ii
ADDITIONAL INFORMATION
PRICE REDUCED! UPDATES MADE, NEW CARPET, HANDYMAN TOUCH UPS, PROFESSIONALLY CLEANED! THIS SELLER IS MOTIVATED!! SPACIOUS 2-STORY TOWNHOUSE WITH GREAT OPEN FLOOR PLAN, CATHEDRAL CEILINGS, LOTS OF WINDOWS BRING IN NATURAL LIGHT, SITS IN THE HIGHLY DESIREABLE SUNPOINTE II BEAUTIFUL COMMUNITY! THIS IS SUCH A RARE FIND WITH 2-PRIMARY SUITES W/WALK-IN CLOSETS AND EN SUITES!! BRAND NEW CARPET JUST INSTALLED ON MAIN FLOOR GREAT ROOM, BEDROOMS AND LOFT! NICE MAIN FLOOR PRIMARY SUITE THAT OPENS TO A PATIO! ENJOY THE CONVENIENCE OF THE MAIN FLOOR LAUNDRY! UPSTAIRS IS ANOTHER LARGE PRIMARY SUITE WITH A WALK-IN CLOSET AND EN SUITE. ALSO UPSTAIRS IS A LARGE 3RD BEDROOM WITH FRENCH DOORS. THE OPEN TO BELOW LOFT COULD BE A GREAT STUDY AREA! UNFINISHED BASEMENT HAS ROUGHED IN PLUMBING, A BLANK CANVAS WITH PLENTY OF ROOM TO ADD ANOTHER BEDROOM AND BATHROOM, MEDIA ROOM ETC.! 2-CAR ATTACHED GARAGE. LARGE FRONT PATIO IS A GREAT PLACE TO GATHER WITH FAMILY/FRIENDS! TAKE IN THE WONDERFUL AMENITIES HERE! TENNIS COURTS, SWIMMING POOL, HOT TUB AND A DELIGHTFUL COMMUNITY AREA! BEAUTIFUL LANDSCAPING AND QUIET NEIGHBORHOOD. CLOSE TO PARKS, WARD RESERVOIR, GOLF COURSE, SHOPPING, GROCERY AND RESTAURANTS. CLOSE TO BUS AND LIGHT RAIL TRANSPORTATION. GREAT LOCATION!! REALLY A MUST SEE!
$1,699,999
3443 S Vance Street Lakewood, CO 80227
- Type:
- General Commercial
- Sq.Ft.:
- 5,186
- Status:
- Active
- Beds:
- n/a
- Year built:
- 1986
- Baths:
- MLS#:
- 9496499
ADDITIONAL INFORMATION
PRICE REDUCED! Lube Shop and Car Wash located just off the busy intersection of Wadsworth Blvd and US 285 carrying almost 70,000 cars per day. BE YOUR OWN BOSS-Sale includes Real-estate, Equipment, Supplies, Spare parts, Trade equipment and all business assets. Own the Land, Buildings and Business! .79 acres of valuable real estate. Excellent ingress/egress with entrance and exits on two sides. The Lube Shop has an office/waiting room and 3 heated garage bays, two are work pits and a lift is in the 3rd. There are 6 roll up doors and drive thru configuration. In addition to oil change and lube the shop offers some mechanical work along with tire sales & services. Huge opportunity to grow income by adding Auto Detailing and accessories sales etc. The carwash portion features 6 self service bays + a drying bay. Radiant heat floor system, 6-Vacuums + Vending machine. Recent replacement of the entry & exit apron along with updates to the electrical system, water pumps and many other components This is a prime location situated within a large affluent customer base. Two lighted large Pylon signs guide customers to you. great opportunity for an entrepreneur with vision. Site could also make an excellent redevelopment property. The C-R Zoning allows for a variety of uses. Great covered land play with a list price of $49.59 per sq ft. Do not miss this great opportunity. Call Today!
- Type:
- Townhouse
- Sq.Ft.:
- 944
- Status:
- Active
- Beds:
- 2
- Year built:
- 1971
- Baths:
- 2.00
- MLS#:
- 6402135
- Subdivision:
- Hampden Villa/jefferson Green
ADDITIONAL INFORMATION
Move-in ready townhome in Hampden Villa/Jefferson Green! This beautifully updated residence boasts new laminate flooring throughout the main level, complemented by fresh paint that enhances the bright, airy atmosphere flooded with natural light and showcases mountain views. The main floor features an open living room flowing seamlessly into a dining area and a newly renovated kitchen with brand-new cabinets, appliances, and a convenient washer and dryer. A half bathroom on the main level adds to the functionality of this space. Continue upstairs and discover two spacious bedrooms with plush new carpeting, one featuring a walk-in closet, and a fully renovated bathroom complete with new tile work. Every detail has been carefully considered, including new baseboards, interior doors, hardware, and modern light fixtures throughout. Make use of a one-car attached garage and a reserved parking space. Enjoy the tranquility of generous open spaces surrounding the unit, perfect for relaxing. Community amenities include a refreshing pool and easy access to a nearby park and public garden, ideal for leisurely walks and outdoor enjoyment. Located near Bear Creek Lake Park, schools, dining options, and more. Move in with ease and start enjoying the comfort and convenience of modern living!
Andrea Conner, Colorado License # ER.100067447, Xome Inc., License #EC100044283, [email protected], 844-400-9663, 750 State Highway 121 Bypass, Suite 100, Lewisville, TX 75067

The content relating to real estate for sale in this Web site comes in part from the Internet Data eXchange (“IDX”) program of METROLIST, INC., DBA RECOLORADO® Real estate listings held by brokers other than this broker are marked with the IDX Logo. This information is being provided for the consumers’ personal, non-commercial use and may not be used for any other purpose. All information subject to change and should be independently verified. © 2024 METROLIST, INC., DBA RECOLORADO® – All Rights Reserved Click Here to view Full REcolorado Disclaimer
| Listing information is provided exclusively for consumers' personal, non-commercial use and may not be used for any purpose other than to identify prospective properties consumers may be interested in purchasing. Information source: Information and Real Estate Services, LLC. Provided for limited non-commercial use only under IRES Rules. © Copyright IRES |
Denver Real Estate
The median home value in Denver, CO is $561,000. This is lower than the county median home value of $601,000. The national median home value is $338,100. The average price of homes sold in Denver, CO is $561,000. Approximately 55.31% of Denver homes are owned, compared to 39.92% rented, while 4.77% are vacant. Denver real estate listings include condos, townhomes, and single family homes for sale. Commercial properties are also available. If you see a property you’re interested in, contact a Denver real estate agent to arrange a tour today!
Denver, Colorado 80227 has a population of 155,608. Denver 80227 is less family-centric than the surrounding county with 26.71% of the households containing married families with children. The county average for households married with children is 31.13%.
The median household income in Denver, Colorado 80227 is $75,343. The median household income for the surrounding county is $93,933 compared to the national median of $69,021. The median age of people living in Denver 80227 is 38.4 years.
Denver Weather
The average high temperature in July is 88 degrees, with an average low temperature in January of 18.3 degrees. The average rainfall is approximately 17.8 inches per year, with 64.6 inches of snow per year.
