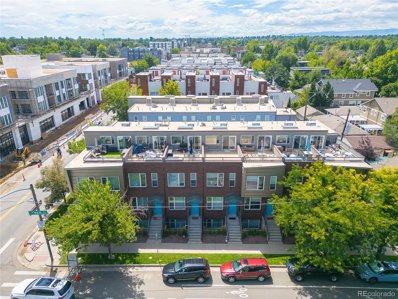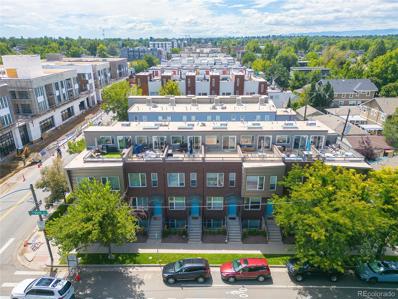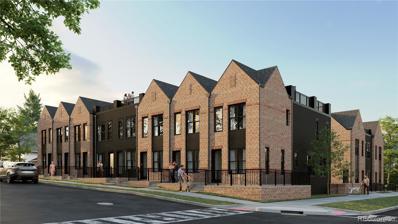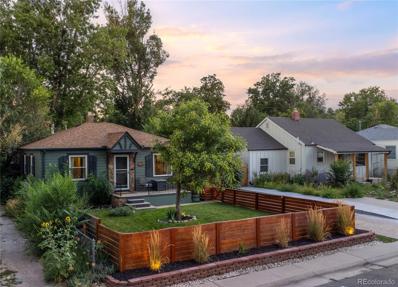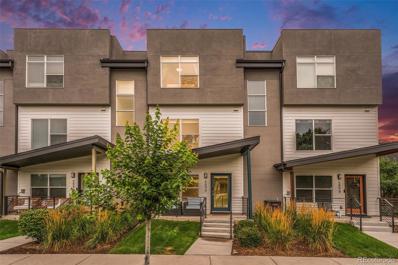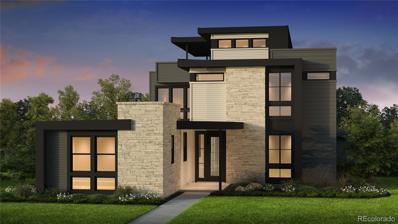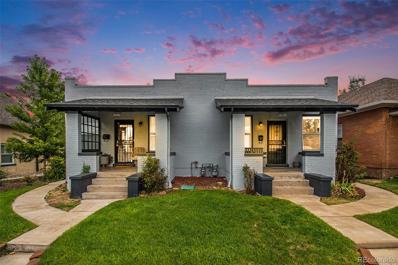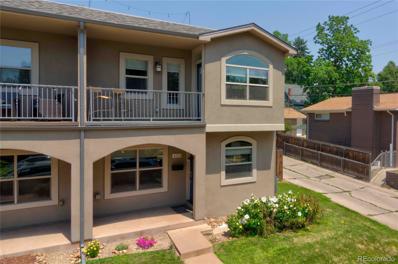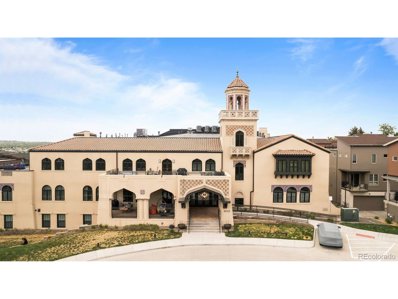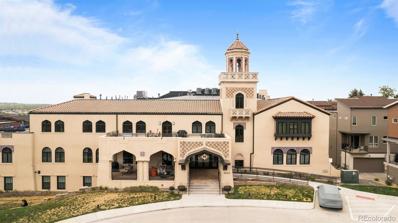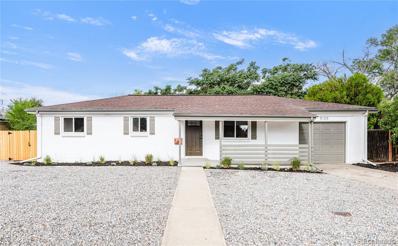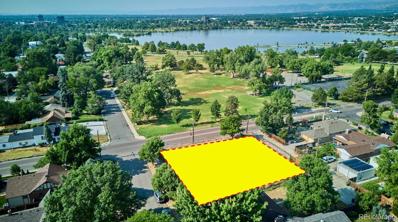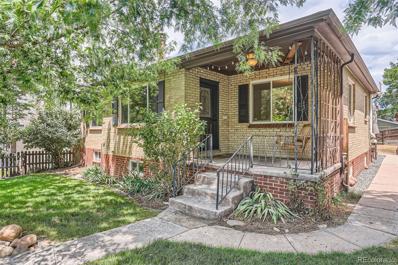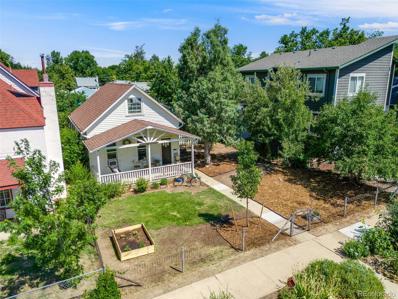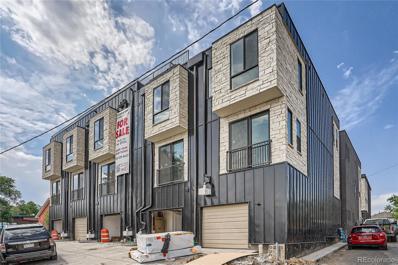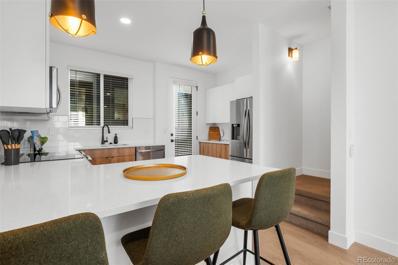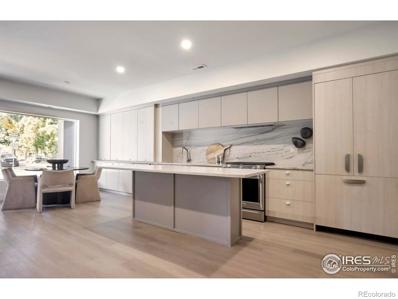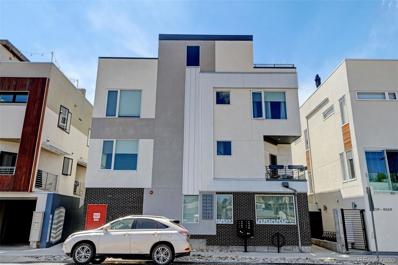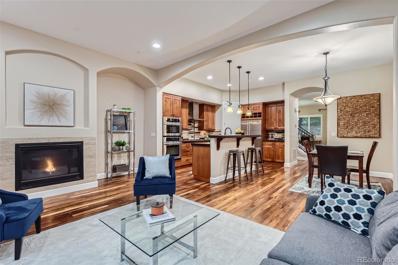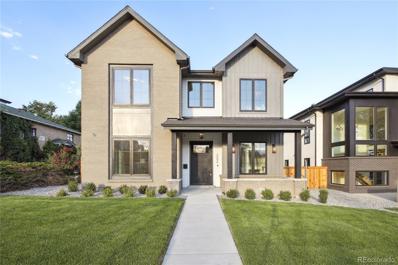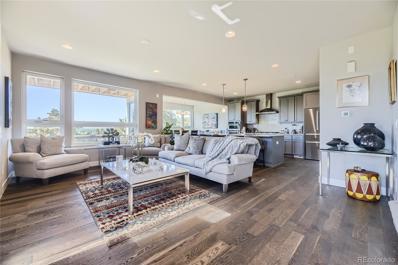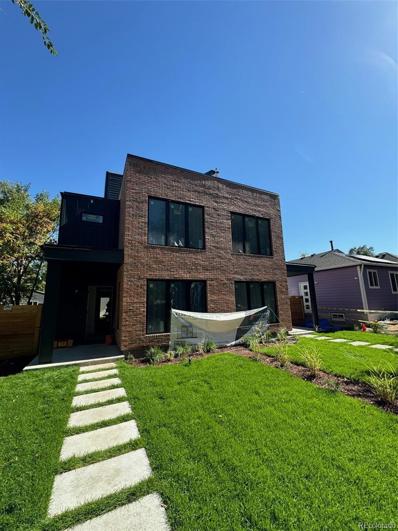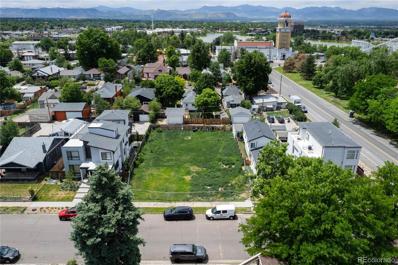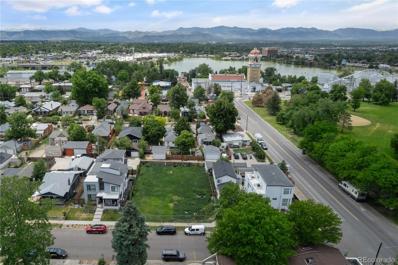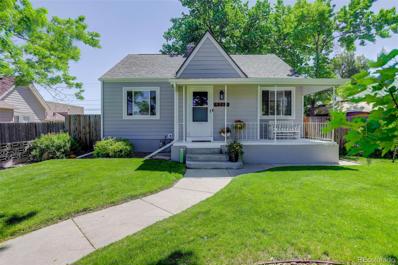Denver CO Homes for Rent
$739,500
4400 W 46th 103 Ave Denver, CO 80212
- Type:
- Other
- Sq.Ft.:
- 1,784
- Status:
- Active
- Beds:
- 3
- Year built:
- 2007
- Baths:
- 3.00
- MLS#:
- 3162237
- Subdivision:
- Berkeley Park
ADDITIONAL INFORMATION
Overlooking Berkeley Park, 3 Beds & 3 Baths - Nearly 1800 SF finished: Dream Row Home Awaits! Urban Elegance with Charm and Sophistication with this Newer Row Home, Perfectly Positioned to Overlook the Beauty of Berkeley Park and just around the corner of Tennyson Street. This Exceptional Townhome-style condo is a testament to Luxurious, Easy Living, offering a blend of style and convenience in your Target Location. Enjoy three beautifully appointed bedrooms and three modern baths, all nestled within High Ceilings and Spacious Style. Breathtaking Vistas of the Park, Lake, and Mountains from Private Rooftop Deck - ideal space for relaxation, entertaining and BBQ. Stunning Unit was the Builder's Model, Showcasing Premium Finishes like sleek steel handrails, contemporary glass panels, and custom flooring. The large Primary Suite boasts double closets with built-in organizers and a five-piece bath, plus nearby stackable laundry and direct access to the rooftop deck. HOA handles all your homeownership needs, including heat (gas), cooling, exterior maintenance, water, sewer, trash, snow removal, and more. Just move in and enjoy! Embrace the unique opportunity to live in a home that combines luxury, convenience, and location. Don't miss this Stunning Row Home. Contact us today to schedule your private tour and to discover why Tennyson Street & Berkeley Park is the perfect place to call "home".
- Type:
- Condo
- Sq.Ft.:
- 1,784
- Status:
- Active
- Beds:
- 3
- Year built:
- 2007
- Baths:
- 3.00
- MLS#:
- 3162237
- Subdivision:
- Berkeley Park
ADDITIONAL INFORMATION
Overlooking Berkeley Park, 3 Beds & 3 Baths - Nearly 1800 SF finished: Dream Row Home Awaits! Urban Elegance with Charm and Sophistication with this Newer Row Home, Perfectly Positioned to Overlook the Beauty of Berkeley Park and just around the corner of Tennyson Street. This Exceptional Townhome-style condo is a testament to Luxurious, Easy Living, offering a blend of style and convenience in your Target Location. Enjoy three beautifully appointed bedrooms and three modern baths, all nestled within High Ceilings and Spacious Style. Breathtaking Vistas of the Park, Lake, and Mountains from Private Rooftop Deck — ideal space for relaxation, entertaining and BBQ. Stunning Unit was the Builder’s Model, Showcasing Premium Finishes like sleek steel handrails, contemporary glass panels, and custom flooring. The large Primary Suite boasts double closets with built-in organizers and a five-piece bath, plus nearby stackable laundry and direct access to the rooftop deck. HOA handles all your homeownership needs, including heat (gas), cooling, exterior maintenance, water, sewer, trash, snow removal, and more. Just move in and enjoy! Embrace the unique opportunity to live in a home that combines luxury, convenience, and location. Don’t miss this Stunning Row Home. Contact us today to schedule your private tour and to discover why Tennyson Street & Berkeley Park is the perfect place to call "home".
$635,000
5138 W 44th Avenue Denver, CO 80212
- Type:
- Townhouse
- Sq.Ft.:
- 1,086
- Status:
- Active
- Beds:
- 2
- Year built:
- 2024
- Baths:
- 2.00
- MLS#:
- 1707323
- Subdivision:
- Berkeley
ADDITIONAL INFORMATION
Fantastic END UNIT with Private Roof top deck! Unobstructed Mountain Views and Blocks from Tennyson St! Welcome to www.44thtownhomes.com. Introducing 14 new construction townhomes located in the highly sought after Berkeley Neighborhood and just blocks from Berkeley Lake Park and Tennyson Street, one of Denver’s most vibrant retail corridors. These homes combine classic unique architecture with high end interior finishes. The home is designed reminiscent of a classic Denver Brownstone with all of the modern amenities for today’s lifestyle. All units feature two bedrooms/two bathrooms each on their own level with a 1 car attached garage and private outdoor patio. A majority of units feature rooftop decks with stunning mountain views and gas/water/electric hook ups. The living area on the 2nd level features a chefs kitchen with ample storage, a gas range and an open concept living room with mountain views. The High-quality finishes throughout were designed for the modern meets traditional look and feel. Some units feature garages with tall ceilings for additional storage. Please contact Alex or Will to schedule a showing or to discuss very attractive financing options from our preferred lenders. Rates as low as 4.5% with 5 year arm form our preferred Lender.
- Type:
- Single Family
- Sq.Ft.:
- 1,551
- Status:
- Active
- Beds:
- 3
- Lot size:
- 0.16 Acres
- Year built:
- 1941
- Baths:
- 2.00
- MLS#:
- 1707471
- Subdivision:
- Woodside
ADDITIONAL INFORMATION
Welcome to 3630 Ames St, Wheat Ridge, CO—a modern and elegant single-family home that combines charm with contemporary living. This quaint mid century bungalow was recently remodeled in 2019 to include a sunken living room with indoor/ outdoor living, new kitchen and primary suite oasis. Step inside to discover a bright and airy living area, ideal for both relaxation and entertaining. The well-appointed kitchen, equipped with modern appliances and ample cabinetry, is thoughtfully designed to meet all your culinary needs. The primary bedroom serves as a serene haven, complete with a spacious en-suite bathroom that ensures privacy and comfort. The additional bedrooms are versatile spaces, ready to be adapted to your preferences, whether for guests, a home office, a hobby room or kids rooms. The basement was remodeled in 2022 and is a great flex space. Although not huge, It can be used as an office, another room, or a play space. It also offers tons of storage. Outside, the delightful backyard offers a tranquil space to enjoy Colorado's beautiful weather. The tandem garage was built in 2021 as a pull through with 9 foot doors! You can park your RV, sprinter van, boat or 2 small cars, up to your imagination. Or you can use it as a fun flex space. The rear garage door opens up to a covered pergola and hot tub, perfect for rest and relaxation. The new 7.5' privacy fences wrap the backyard oasis to create a serene setting. Multiple sitting areas create the perfect space for entertaining. This home sits just on the Wheat Ridge side of the highlands offering ease of access to Tennyson, Highlands Square, LoHi, Sloans Lake, Edgewater, and more. The bang for your buck is unbeatable. Don't miss the chance to make this exquisite property your new home. Schedule a showing today and experience the sophisticated appeal of 3630 Ames Street for yourself! Make sure to check out the virtual tour! https://www.youtube.com/watch?v=_k6qyYxxSO4
- Type:
- Townhouse
- Sq.Ft.:
- 1,781
- Status:
- Active
- Beds:
- 3
- Year built:
- 2017
- Baths:
- 3.00
- MLS#:
- 6222981
- Subdivision:
- Wheat Ridge
ADDITIONAL INFORMATION
Introducing 5890 W 39th Place, a beautiful and spacious townhome flooded with natural light throughout! Located just minutes from Tennyson St, Highlands, and Sloan's Lake, the location is hard to beat! The main floor has a large and inviting living room, dining area, and a modern kitchen with quartz countertops and stainless steel appliances. Enjoy warm summer evenings on the private balcony off of the living room (and don't miss the added storage room accessed by the balcony)! Venture upstairs to see the double en-suite bedrooms. The luxurious primary suite has an oversized walk-in closet, and a spacious bathroom featuring a stand alone soaker tub, double vanity sinks, and a walk in shower! The generous second bedroom also boasts an en-suite bathroom. Don't worry about bringing laundry downstairs as the laundry room is located on the same floor as the bedrooms! The first floor entrance has a wonderful flex room that could be used for an office, workout room, or potential 3rd bedroom. The attached two car garage has plenty of space for your cars and your Colorado toys! Don't miss your chance to call this beauty your home, schedule your showing today!
$2,890,000
4444 W 28th Avenue Denver, CO 80212
- Type:
- Single Family
- Sq.Ft.:
- 4,976
- Status:
- Active
- Beds:
- 5
- Lot size:
- 0.22 Acres
- Year built:
- 2024
- Baths:
- 7.00
- MLS#:
- 6053586
- Subdivision:
- Sloan's Lake
ADDITIONAL INFORMATION
Brand New Home! Available Spring 2025! This exquisite luxury 3-story home by BLVD Builders features designer selected interior finishes throughout. This architectural masterpiece includes a grand entrance leading into a courtyard, a private casita with living room and bedroom, Colorado room, main and second floor offices, rooftop media room and deck, exercise room and so much more. The heart of the home is the gourmet kitchen with elegant two-toned Masterpiece® cabinetry, Thermador® appliances, expansive island, Brizo® fixtures, Hinkley® lighting and high-end finishes. The great room features a large slider to the courtyard, wall of windows to rear yard and center fireplace. The second floor you will find 3 secondary bedrooms each with its own en-suite bathroom and closet. The primary bedroom is a true retreat offering a spa-like bathroom with a soaking tub, dual vanities, walk-in shower, dual closets and luxurious finishes. The third floor is an entertainer's mecca with media room, wet bar and spacious rooftop deck with built-in BBQ. This home has distinctive exterior details including black framed low-E windows, unique architectural details, 8-ft entry door and sits on an oversized 9,495 sq.ft homesite that includes a fully landscaped front and rear yard. Unique to the Sloan's Lake neighborhood, this is a community of 10 luxury homes nestled in the heart of the neighborhood. Homeowners will enjoy Sloan’s Lake Park as well as nearby restaurants, coffee shops, boutique shopping, fitness centers and brew pubs all within walking distance.
$1,140,000
3764 N Raleigh Street Denver, CO 80212
- Type:
- Single Family
- Sq.Ft.:
- 1,878
- Status:
- Active
- Beds:
- 4
- Lot size:
- 0.15 Acres
- Year built:
- 1921
- Baths:
- 2.00
- MLS#:
- 1715954
- Subdivision:
- Highlands West
ADDITIONAL INFORMATION
This beautifully maintained duplex in West Highlands is walking distance from the Tennyson Art District, Historic Elitch Theater, restaurants, pubs, coffee shops, retail, and more. One block from public transportation, and just two blocks from the local elementary school. Both sides of the duplex have full (unfinished) basements with laundry room. Newer windows, furnaces, central air, water heaters. One-car garage and additional off-street parking space for each unit. All kitchen and laundry room appliances are included. This property is perfect for owner to occupy one unit and manage the other as an income-generating rental. The desirable location and cozy charm make it a wonderful place to live and an easy place to attract quality tenants. Owner carry financing
$1,050,000
4225 W 30th Avenue Denver, CO 80212
- Type:
- Townhouse
- Sq.Ft.:
- 1,949
- Status:
- Active
- Beds:
- 3
- Year built:
- 2007
- Baths:
- 3.00
- MLS#:
- 5289861
- Subdivision:
- West Highland
ADDITIONAL INFORMATION
Unbeatable location in Denver's West Highland neighborhood. Close to countless restaurants, shopping, boutiques, yoga, cocktails, coffee, gyms, Highlands Square, Sloans Lake, Edgewater Market and Tennyson St. Parks in every direction. Quiet, serene block with mature trees and plenty of street parking for guests. Perfect entertaining space with a centered kitchen that opens up to the living room and the formal dining room to the other side. Tall ceilings throughout with great windows and natural light. Enormous owners suite featuring a private patio, large walk in closet, 5 piece bath, clawfoot tub and walk in shower. HUGE 16x20 rooftop deck with expansive city and mountain views and twinkling lights at night, plus wet bar and permanent gas line to the fire pit table.
$999,900
4625 W 50th 304 Ave Denver, CO 80212
- Type:
- Other
- Sq.Ft.:
- 2,104
- Status:
- Active
- Beds:
- 3
- Year built:
- 1930
- Baths:
- 2.00
- MLS#:
- 3111431
- Subdivision:
- Berkeley
ADDITIONAL INFORMATION
Located in the desirable Berkeley neighborhood and housed in the original El Jebel Shrine, the residences at Mirador at Tennyson combine historical architecture and character with modern, luxurious design. This bright and spacious 2,300+ sq ft. 3 bedroom / 2 bathroom penthouse condominium features hardwood floors, gourmet kitchen, upgraded appliances, and a 1000 sq ft deck with private hot tub and gorgeous mountain views of the Front Range and Willis Case golf course. Building amenities include well-appointed common areas, a fitness center, and a heated garage with a reserved parking space and extra storage. The property is conveniently located close to downtown Denver and is a short walk to the amazing restaurants, boutiques, and parks of the Tennyson Street Cultural District. This truly unique property stands apart from more recent development projects in the area by seamlessly connecting the past with today.
- Type:
- Condo
- Sq.Ft.:
- 2,104
- Status:
- Active
- Beds:
- 3
- Year built:
- 1930
- Baths:
- 2.00
- MLS#:
- 3111431
- Subdivision:
- Berkeley
ADDITIONAL INFORMATION
Located in the desirable Berkeley neighborhood and housed in the original El Jebel Shrine, the residences at Mirador at Tennyson combine historical architecture and character with modern, luxurious design. This bright and spacious 2,300+ sq ft. 3 bedroom / 2 bathroom penthouse condominium features hardwood floors, gourmet kitchen, upgraded appliances, and a 1000 sq ft deck with private hot tub and gorgeous mountain views of the Front Range and Willis Case golf course. Building amenities include well-appointed common areas, a fitness center, and a heated garage with a reserved parking space and extra storage. The property is conveniently located close to downtown Denver and is a short walk to the amazing restaurants, boutiques, and parks of the Tennyson Street Cultural District. This truly unique property stands apart from more recent development projects in the area by seamlessly connecting the past with today.
$590,000
5125 Gray Street Denver, CO 80212
- Type:
- Single Family
- Sq.Ft.:
- 1,852
- Status:
- Active
- Beds:
- 5
- Lot size:
- 0.29 Acres
- Year built:
- 1961
- Baths:
- 2.00
- MLS#:
- 6175851
- Subdivision:
- Regis
ADDITIONAL INFORMATION
SELLER TO CONSIDER BUYERS INCENTIVE WITH COMPETITIVE OFFER! Fully updated with modern upgrades, this Regis home has been freshly reimagined. A white brick exterior and a covered front porch inspire a sophisticated first impression. Residents are welcomed into an open, ranch-style layout drenched in natural light from new windows. A spacious living room easily extends into a dining area for seamless entertaining. Stylishly renovated, the kitchen showcases all-white cabinetry, stainless steel appliances, sleek countertops and a tiled backsplash. Three bright main-level bedrooms share a remodeled full bath boasting modern tiles and fixtures. Downstairs, a finished basement features a large rec room, two additional bedrooms and a remodeled bath with a double vanity. A flex room offers space for a fitness area or storage. Enjoy outdoor relaxation on a covered patio in a private backyard. A central location offers close proximity to Creekside, Inspiration Point and Berkeley Lake parks.**Upgrades include a new furnace, AC, plumbing, windows, water heater, and electrical panel. All work permitted through the city of Denver*
$1,650,000
2601 Stuart Street Denver, CO 80212
- Type:
- Land
- Sq.Ft.:
- n/a
- Status:
- Active
- Beds:
- n/a
- Baths:
- MLS#:
- 5686950
- Subdivision:
- Sloan's Lake
ADDITIONAL INFORMATION
Incredible 12,700 sqft. Sloan's Lake lot! Perfectly located adjacent to the lake with forever mountain and lake views, level topography, and a corner location that provides multiple building options. The lot has been fully cleared and is perfect to build your dream home. Full architectural plans by Elevated Architecture are included with the property. And based on the size of the lot, it may be possible to subdivide the lot and build two homes.
- Type:
- Single Family
- Sq.Ft.:
- 2,162
- Status:
- Active
- Beds:
- 4
- Lot size:
- 0.14 Acres
- Year built:
- 1954
- Baths:
- 2.00
- MLS#:
- 4524065
- Subdivision:
- Berkeley
ADDITIONAL INFORMATION
Berkeley gem, catty corner to Willis Case Golf Course with views of the course out the front windows. There are even mountain views in the winter when the leaves are off. Updated with new quartz counters in the kitchen, newer stainless appliances, updated bathrooms, newer carpet, new paint, the home shines. Featuring, a rare, 3 bedrooms on the main level and an additional nonconforming bedroom in the basement. There is plenty of living space with a large living room with fireplace on the main and a massive family rec room in the basement. Large laundry room with the washer and dryer in place with tons of storage in the utility room. There is even a modern frame 2 car garage. The front yard is mature and has large shade trees and the backyard has a dog run, patio and garden area. All just up the road from the Tennyson Commercial district with tons of shops and restaurants and quick access to I-70 for a quick jaunt downtown!
$567,890
4152 Benton Street Denver, CO 80212
- Type:
- Single Family
- Sq.Ft.:
- 997
- Status:
- Active
- Beds:
- 3
- Lot size:
- 0.15 Acres
- Year built:
- 1889
- Baths:
- 1.00
- MLS#:
- 2744563
- Subdivision:
- Berkeley
ADDITIONAL INFORMATION
PRICE IMPROVEMENT on LOCATION Opportunity with one of Berkley's charming historical homes nestled peacefully in the city of Mountain View. Before entering you will be greeted with a large front yard with ample shade to a covered front porch overlooking one of many garden boxes. This cozy home offers three non-conforming bedrooms (one main floor and two upstairs) along with one full bath. Again, with a covered patio in the backyard, you will enjoy entertaining, gardening, or a quick entry from your walk to the new brewery restaurants, coffee shops, and boutiques. Did I mention that you are also close walking distance or quick bike ride to Tennyson in Denver and 38th in Wheat Ridge? This home features a 2-car detached garage with a work bench, gas connection, and 220 volt outlet. Home has been recently updated with new plumbing lines and some new electrical lines. If you choose, build an ADU as this is allowable in Mountain View. Don't miss out on this opportunity to own one of Mountain View's original homes! Schedule a showing today!
- Type:
- Townhouse
- Sq.Ft.:
- 1,481
- Status:
- Active
- Beds:
- 2
- Year built:
- 2022
- Baths:
- 3.00
- MLS#:
- 5635774
- Subdivision:
- Sloans View
ADDITIONAL INFORMATION
NOW AVAILABLE FOR HARD HAT TOURS! Come see the panoramic city, Sloans Lake and Front Range views! The stylish and modern Sloan’s View Townhomes are located just a block north of Sloan’s Lake, ranked as one of Denver’s top 10 neighborhoods by 5280 Magazine. Unit 311 has spectacular city and mountain views from your private rooftop patio complete with a reinforced section for a hot tub. This unit also comes with a one-car garage and large mudroom/flex space. The 2nd floor kitchen is equipped with Samsung appliances. Quartz countertops and ceramic mosaic backsplash combine with matte black details and are complemented by the natural look of soft close cabinetry. A large living room with a Nest thermostat opens with a 3 panel sliding door to the Juliet balcony overlooking Sloan's Lake. The neighborhood is full of restaurants, cafes, shopping, and gyms with the Edgewater Public Market serving as a central spot. The proximity to Denver’s second largest park and a 15-minute drive to reach the base of the mountains is perfect for an active lifestyle. Any given day you can walk to basketball and tennis courts, paddle boarding, or choose to bike, run, or take a casual walk around the lake’s 2.6-mile trail. Don’t miss your chance to move into your dream home before the holidays! For a limited time, enjoy $20,000 toward a rate buy-down, a free washer and dryer, and complimentary blinds to make your home truly move-in ready. Act fast—these incredible incentives change with every home sold!
- Type:
- Townhouse
- Sq.Ft.:
- 1,484
- Status:
- Active
- Beds:
- 2
- Year built:
- 2022
- Baths:
- 3.00
- MLS#:
- 4938403
- Subdivision:
- Sloans Lake
ADDITIONAL INFORMATION
NOW AVAILABLE FOR HARD HAT TOURS! Come see the panoramic city, Sloans Lake and Front Range views! The stylish and modern Sloan’s View Townhomes are located just a block north of Sloan’s Lake, ranked as one of Denver’s top 10 neighborhoods by 5280 Magazine. This unit also comes with a one-car garage and large mudroom/flex space. The 2nd floor kitchen is equipped with Samsung appliances. Quartz countertops and ceramic mosaic backsplash combine with matte black details and are complemented by the natural look of soft close cabinetry. A large living room with a Nest thermostat opens with a 3 panel sliding door to the Juliet balcony overlooking Sloan's Lake. The neighborhood is full of restaurants, cafes, shopping, and gyms with the Edgewater Public Market serving as a central spot. The proximity to Denver’s second largest park and a 15-minute drive to reach the base of the mountains is perfect for an active lifestyle. Any given day you can walk to basketball and tennis courts, paddle boarding, or choose t obike, run, or take a casual walk around the lake’s 2.6-mile trail. Self tour available. Don’t miss your chance to move into your dream home before the holidays! For a limited time, enjoy $20,000 toward a rate buy-down, a free washer and dryer, and complimentary blinds to make your home truly move-in ready. Act fast—these incredible incentives change with every home sold!
$1,150,000
3544 Tennyson Street Denver, CO 80212
- Type:
- Single Family
- Sq.Ft.:
- 2,004
- Status:
- Active
- Beds:
- 3
- Lot size:
- 0.07 Acres
- Year built:
- 1905
- Baths:
- 4.00
- MLS#:
- IR1015958
- Subdivision:
- West Highland
ADDITIONAL INFORMATION
This exquisite residence in West Highlands blends modern luxury with vibrant neighborhood charm, ideally located within walking distance of Tennyson Street and 32nd Avenue, offering unmatched convenience to a variety of shops, restaurants, and the lively atmosphere of this sought-after community. Enjoy dining at The Regional, Sweet Cow, and Bistro Bar, and unique boutiques like The Gifted, Fancy Tiger Crafts, and Tennyson's House of Books. The interior features a sleek kitchen with a paneled Miele fridge and freezer, modern range, hidden appliance storage, roll-out cabinetry, and a quartzite backsplash. The home includes three generously sized bedrooms, each with its own en suite full bathroom, a chic main floor powder bath with quartzite countertops and hand-painted wallpaper, and an oversized primary bedroom with a walk-in shower and freestanding tub. Each bathroom has high-quality Kohler fixtures, and the master patio offers tranquil views of lush greenery. Additional highlights include a two-car detached garage with alley access, designer lighting, accent walls, and top-of-the-line finishes throughout. Expertly staged by VH Interiors, this residence epitomizes luxury in a desirable neighborhood.
- Type:
- Townhouse
- Sq.Ft.:
- 1,513
- Status:
- Active
- Beds:
- 2
- Lot size:
- 0.02 Acres
- Year built:
- 2019
- Baths:
- 3.00
- MLS#:
- 9127584
- Subdivision:
- Berkeley
ADDITIONAL INFORMATION
Immaculate Tennyson Street townhouse. Upon entering you will notice the open layout and high ceilings that fill the home with natural light. The main level is built to entertain with a large living room, open kitchen with bar seating and private balcony. A half bath on the main and no one above or below make it ideal for hosting. Head upstairs to what feels like double primary bedrooms. As you reach the next floor you will find 2 en suite bedrooms. A sizable guest suite with its own generous bathroom, and a well appointed primary with an oversized closet are separated by second floor laundry. No trekking up and downstairs to wash your linens. The next floor up is home to your huge double-sided rooftop deck with room for entertaining and a separate space for grilling. The rooftop feels like quiet seclusion in the heart of the Highlands. This home includes a two-car garage with room for storage and is located on Tennyson; literal steps from all that your desire including shopping, dining, entertainment, and parks. Centrally located with easy access to the mountains and downtown. Don't miss this unique gem. There is no HOA but there is a party wall agreement that covers water, shoveling, and exterior clean up of the sidewalks and garage area for approx. $75-$125/month.
$1,049,900
4553 Osceola Street Denver, CO 80212
- Type:
- Single Family
- Sq.Ft.:
- 2,882
- Status:
- Active
- Beds:
- 3
- Lot size:
- 0.07 Acres
- Year built:
- 2008
- Baths:
- 4.00
- MLS#:
- 6727596
- Subdivision:
- Berkeley
ADDITIONAL INFORMATION
Blocks away from the coveted Tennyson Street restaurants and bars, this Berkeley duplex has a perfect balance of comfort, lighting and space. As you enter the main floor, you'll be met with natural light beaming off the refinished hardwood floors, a flex/office space that seamlessly connects to the living, dining, and kitchen areas. The kitchen is perfectly centered to host, with quartz counter tops, stainless steel appliances, ample cabinet space and a pantry. Upstairs, you'll find the private quarters thoughtfully designed for comfort and relaxation. The primary bedroom has an oversized closet, Juliet balcony, fireplace and five piece primary bathroom. The second bedroom has an attached bathroom and an over-sized closet. The high ceilings and over-sized egress windows make the basement unlike any other. With one bedroom, one bathroom, a full wet bar and living room, the basement lives like a main floor. The backyard has a patio perfect for barbecues and outside dining, as well as backyard space and two car garage. This home has updated throughout with a tankless water heater, 2022 furnace and a/c, new sump pumps, a fully permitted basement and a 2017 roof with a 30-year shingle. Beyond the walls of this remarkable home, the Berkeley neighborhood offers a plethora of restaurants and shops. Enjoy a leisurely stroll to nearby parks, Tennyson boutiques, and dining options. With its convenient location, you'll have quick access to downtown Denver and major highways, making commuting a breeze.*** https://listings.inhousephotos.com/sites/4553-osceola-st-denver-co-80212-10128454/branded ***
$2,395,000
2504 Zenobia Street Denver, CO 80212
- Type:
- Single Family
- Sq.Ft.:
- 5,321
- Status:
- Active
- Beds:
- 5
- Lot size:
- 0.15 Acres
- Year built:
- 2024
- Baths:
- 5.00
- MLS#:
- 4174565
- Subdivision:
- Sloans Lake
ADDITIONAL INFORMATION
Step into the serenity of lake living, just five houses to Sloan’s Lake. Gorgeous mountain and lake views await in the impeccable workmanship of this elegant and expansive modern home. Everything you want and nothing you don’t- the main level sets the perfect tone for entertaining, lounging, cooking, & dining. With over 5,300 sqft there is no shortage of space to accommodate all of your friends and family, the house where everyone wants to be! Impeccably designed with steel, stone, wood & tile to create a dynamic and textured look. Gorgeous modern ceiling fans adorn most rooms. Chef’s kitchen showcasing all you need for grand scale entertaining – quartz countertops, Wolf and Subzero appliances, dedicated bar and built in coffee station, walk in pantry- all open to casual yet expansive living and dining. Open the accordion doors to the back and you have the ideal spot for the largest of soirées or a family weekend of slicing, sautéing and grilling. The gorgeous front yard also allows for ample space to relax, garden and connect with neighbors. Everywhere you look outside and inside collide seamlessly- from the placement of windows, patios & living spaces, all thoughtfully designed for views, privacy, & enjoyment. Swoon worthy master suite + two additional en-suite bedrooms complete with walk-in closets; the perfect family layout. HUGE, fully finished basement with high ceilings and open to main level and bathed in natural light. Great potential for a movie theater space, and two additional bedrooms with egress, full bath and wet bar- perfect for late night popcorn and movie nights! Master walk in closet is customizable, compliments of the developer. Hardwood floors, two HVAC units/zones, 2 car garage (attached!!), and tons of storage. Stroll down to Sloan’s Lake, walking and biking distance to shops and eateries on 32nd & Lowell, Tennyson & Lakeside, less than a mile from Downtown!
$1,675,000
4673 W 50th Place Denver, CO 80212
- Type:
- Townhouse
- Sq.Ft.:
- 4,007
- Status:
- Active
- Beds:
- 4
- Lot size:
- 0.07 Acres
- Year built:
- 2020
- Baths:
- 5.00
- MLS#:
- 5812187
- Subdivision:
- Berkeley
ADDITIONAL INFORMATION
The views alone are worth the price!!! Light, bright, contemporary décor with white marble quartz accentuates the private, spacious, and flexible and unique Willis floor plan. The main floor living room, kitchen and dining room is accented with white marble tile surrounding a gas fireplace while wide plank dark, hardwood floors. This 4-level townhome of 4,007 sq. ft. features 4 bedrooms, 5 bathrooms, and a newly finished walkout basement and backyard with flower garden adjacent to the golf course. Front Range views abound from most every room while the roof top deck provides an unsurpassable panorama for a July 4th fireworks symphony to the western and northern skies. The third level features the primary suite plus 2 bedrooms, a ¾ bathroom and spacious loft to accommodate reading, lounging, board games while again absorbing front range views from its large picture window. The spacious primary bedroom can accommodate your multi-piece furniture ensemble with ease. The primary 5-piece bathroom features a wide double vanity, extra spacious shower with long bench and front range views, large soaking tub and access to the bright and roomy walk-in closet. The fourth level flex room possesses a half bath, wet bar, and an area for games, music, an office, studio or??? The adjacent deck is equipped with a second gas powered fireplace and combined with the flex room utilizing the triple, double slide patio doors, makes for the ultimate roof top entertainment space. The newly finished walkout basement with 9’ ceilings includes a large recreation room with ample space for home theatre, billiards, table tennis or your imagination while the fourth bedroom can also serve as a home gym, office or??? This level is served by the beautiful new ¾ bathroom with walk-in shower. Two storage areas supplement this level. Be the first to shower here! Additional feature: landscaped yard, golf course access, finished garage, driveway parking and accessibility to guest parking.
$1,425,000
4132 Wolff Street Denver, CO 80212
- Type:
- Single Family
- Sq.Ft.:
- 2,480
- Status:
- Active
- Beds:
- 3
- Lot size:
- 0.07 Acres
- Year built:
- 2024
- Baths:
- 4.00
- MLS#:
- 5112553
- Subdivision:
- Berkeley
ADDITIONAL INFORMATION
Step inside Berkeley's newest construction duplex, offering a highly-desirable location with close proximity to the best of the Tennyson Street Cultural District. This modern and open floor plan is paired with high-end and thoughtful finishes. Warm tones and comfortable living spaces accentuate an address on one of Berkeley's most sought after blocks. Main floor features entertainer's kitchen, pantry, living room with large gas fireplace opening to backyard, home office, powder bath with accent wall, and functionally-designed mudroom. Butcher block stair treads to second floor with large primary suite featuring 5-piece bath and walk-in-closet, second bedroom/full bath, and laundry room. Top floor brings you to the third bedroom, 3/4 bathroom, wet bar with beverage center/sink, and private rooftop deck with incredible mountain views to the west, an extremely rare find for the neighborhood. Oversized two car garage with ample room for storage. Brick exterior, oversized windows, quartz kitchen island, Bosch professional range, Delta and Kohler bath fixtures. A short walk to the neighborhood's top restaurants, shops and more.
$435,000
4573 Yates Street Denver, CO 80212
- Type:
- Land
- Sq.Ft.:
- n/a
- Status:
- Active
- Beds:
- n/a
- Baths:
- MLS#:
- 6899206
- Subdivision:
- Berkeley
ADDITIONAL INFORMATION
Fantastic opportunity for shovel ready land in the highly sought after Berkeley Neighborhood. Incredible location, walk to Berkeley Lake Park as well as Tennyson Street shops and restaurants. Lot is zoned for a single family home with ADU. Survey and soils included. Completed plans for a 3844 SF house and 660 SF ADU are ready for submittal and can be purchased separately. Neighboring lot, 4583 Yates Street (MLS# 7322588), is also available. Buy both and benefit from economies of scale. Berkeley is one of Denver's top neighborhoods and continues to get better. Save time and money with this shovel ready lot. Contact listing agent for additional information.
$435,000
4583 N Yates Street Denver, CO 80212
- Type:
- Land
- Sq.Ft.:
- n/a
- Status:
- Active
- Beds:
- n/a
- Baths:
- MLS#:
- 7322588
- Subdivision:
- Berkeley
ADDITIONAL INFORMATION
Fantastic opportunity for shovel ready land in the highly sought after Berkeley Neighborhood. Incredible location, walk to Berkeley Lake Park as well as Tennyson Street shops and restaurants. Lot is zoned for a single family home with ADU. Survey and soils included. Completed plans for a 3844 SF house and 660 SF ADU are ready for submittal and can be purchased separately. Neighboring lot, 4573 Yates Street (MLS# 7525255), is also available. Buy both and benefit from economies of scale. Berkeley is one of Denver's top neighborhoods and continues to get better. Save time and money with this shovel ready lot. Contact listing agent for additional information.
$635,000
4360 Eaton Street Denver, CO 80212
- Type:
- Single Family
- Sq.Ft.:
- 1,810
- Status:
- Active
- Beds:
- 3
- Lot size:
- 0.15 Acres
- Year built:
- 1938
- Baths:
- 2.00
- MLS#:
- 6921456
- Subdivision:
- Mountain View/berkeley
ADDITIONAL INFORMATION
Located on a quiet street in the Town of Mountain View, this 3-bedroom, 2-bathroom bungalow combines timeless charm with contemporary comforts in an amazing location. Step into an inviting living room featuring hardwood floors and a cozy fireplace. The living room flows into the dining room- which offers plenty of space for entertaining. The kitchen includes granite countertops, stainless steel appliances and tile backslash. Two bedrooms and a full bathroom complete the main level. Head into the finished basement which doubles your living space. The 3rd non-conforming bedroom features two closets and makes a great office or workout space. The bathroom has double-sinks and a walk-in shower. The separate outdoor entrance to the basement makes it a great mother-in-law suite or rental space. The private, landscaped backyard is your personal retreat, featuring a quaint garden area, fire pit, and mature trees providing shade and privacy. The path leads you to a 612 square foot oversized detached garage. You can easily fit a large truck and have space for a workbench. A separate room provides lots of shelving for extra storage space. With some work, the garage could be transformed into an ADU. Original arched doorways preserve the home's character, while new carpet and fresh paint bring a refreshed and modern touch. The central location provides easy access to I-70, Tennyson Street, Berkeley Lake and Sloan's Lake. Come see the beauty for yourself!
| Listing information is provided exclusively for consumers' personal, non-commercial use and may not be used for any purpose other than to identify prospective properties consumers may be interested in purchasing. Information source: Information and Real Estate Services, LLC. Provided for limited non-commercial use only under IRES Rules. © Copyright IRES |
Andrea Conner, Colorado License # ER.100067447, Xome Inc., License #EC100044283, [email protected], 844-400-9663, 750 State Highway 121 Bypass, Suite 100, Lewisville, TX 75067

Listings courtesy of REcolorado as distributed by MLS GRID. Based on information submitted to the MLS GRID as of {{last updated}}. All data is obtained from various sources and may not have been verified by broker or MLS GRID. Supplied Open House Information is subject to change without notice. All information should be independently reviewed and verified for accuracy. Properties may or may not be listed by the office/agent presenting the information. Properties displayed may be listed or sold by various participants in the MLS. The content relating to real estate for sale in this Web site comes in part from the Internet Data eXchange (“IDX”) program of METROLIST, INC., DBA RECOLORADO® Real estate listings held by brokers other than this broker are marked with the IDX Logo. This information is being provided for the consumers’ personal, non-commercial use and may not be used for any other purpose. All information subject to change and should be independently verified. © 2024 METROLIST, INC., DBA RECOLORADO® – All Rights Reserved Click Here to view Full REcolorado Disclaimer
Denver Real Estate
The median home value in Denver, CO is $576,000. This is higher than the county median home value of $531,900. The national median home value is $338,100. The average price of homes sold in Denver, CO is $576,000. Approximately 46.44% of Denver homes are owned, compared to 47.24% rented, while 6.33% are vacant. Denver real estate listings include condos, townhomes, and single family homes for sale. Commercial properties are also available. If you see a property you’re interested in, contact a Denver real estate agent to arrange a tour today!
Denver, Colorado 80212 has a population of 706,799. Denver 80212 is less family-centric than the surrounding county with 28.55% of the households containing married families with children. The county average for households married with children is 32.72%.
The median household income in Denver, Colorado 80212 is $78,177. The median household income for the surrounding county is $78,177 compared to the national median of $69,021. The median age of people living in Denver 80212 is 34.8 years.
Denver Weather
The average high temperature in July is 88.9 degrees, with an average low temperature in January of 17.9 degrees. The average rainfall is approximately 16.7 inches per year, with 60.2 inches of snow per year.
