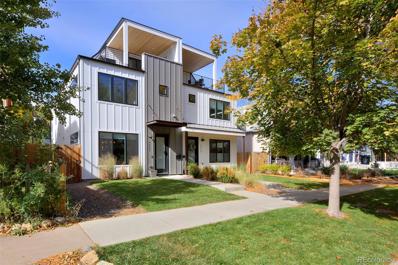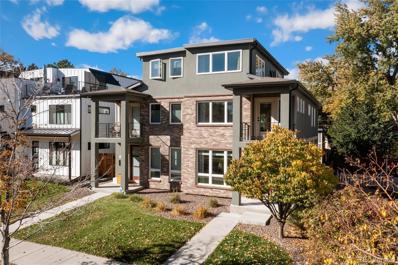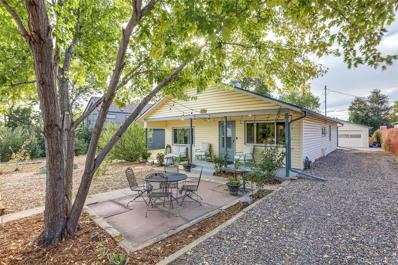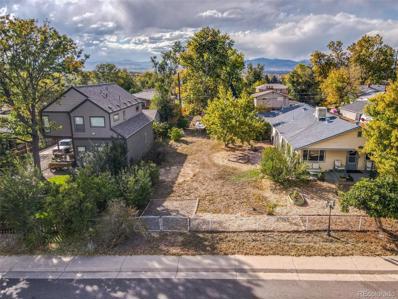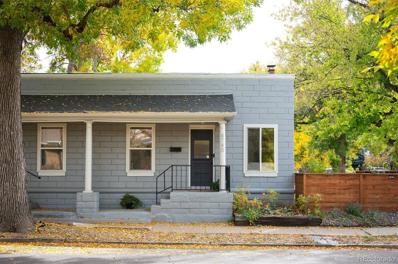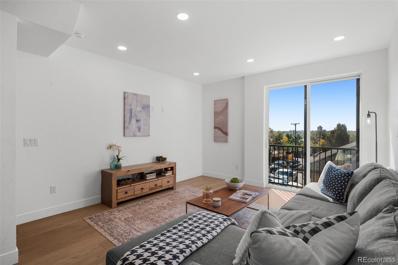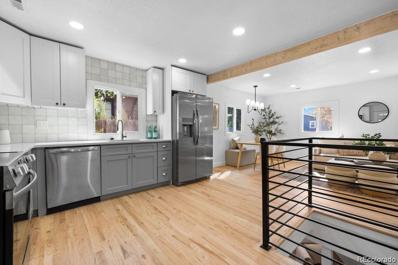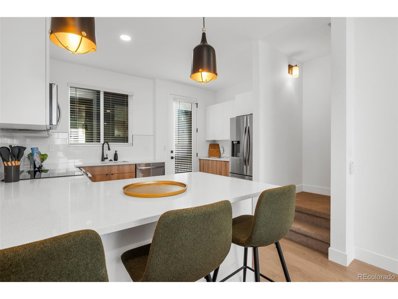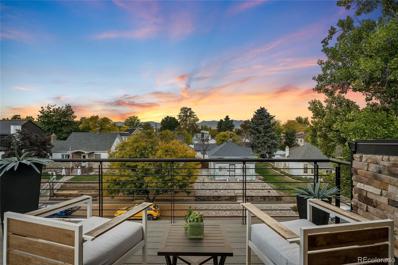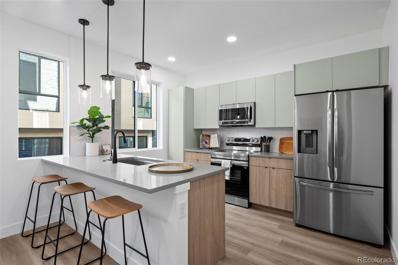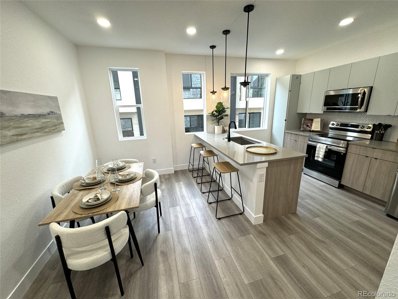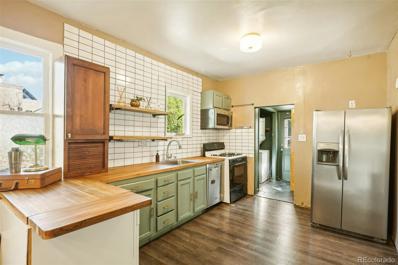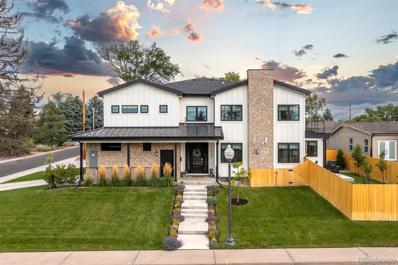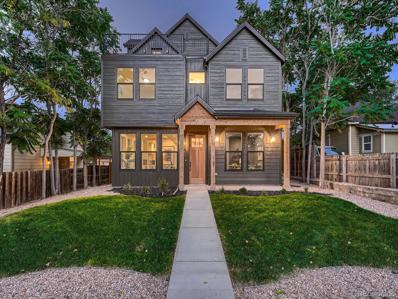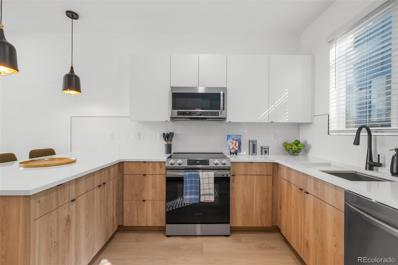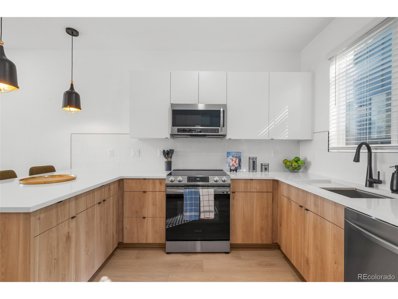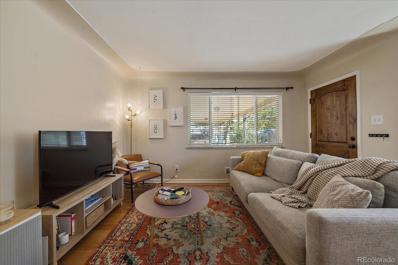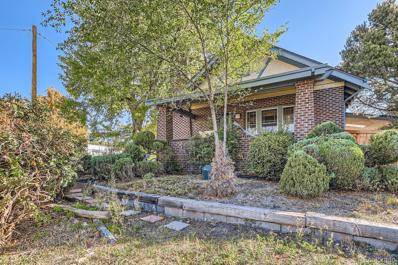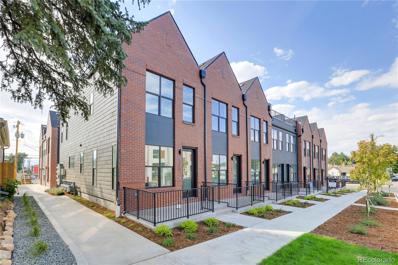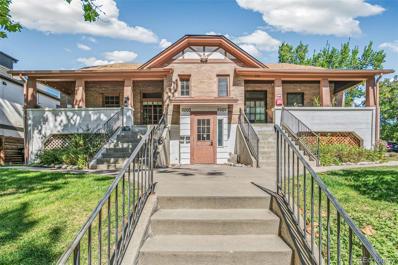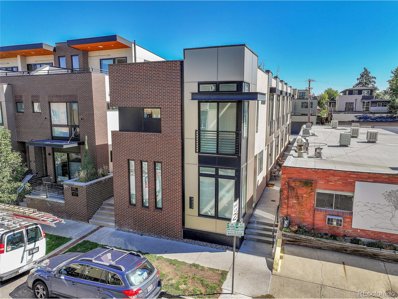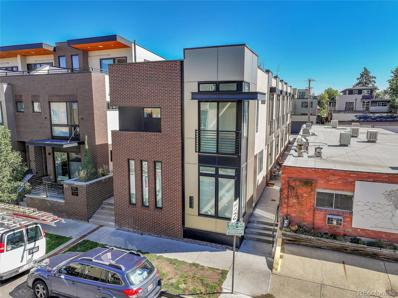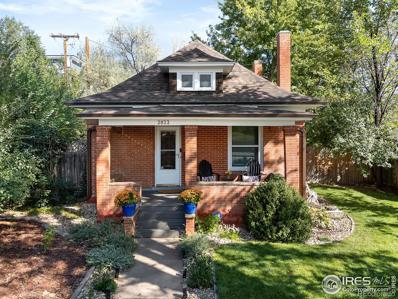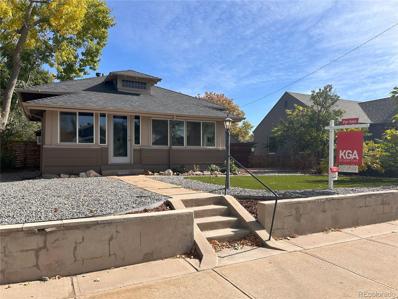Denver CO Homes for Rent
$1,310,000
4521 N Raleigh Street Denver, CO 80212
- Type:
- Single Family
- Sq.Ft.:
- 2,381
- Status:
- Active
- Beds:
- 3
- Lot size:
- 0.07 Acres
- Year built:
- 2017
- Baths:
- 4.00
- MLS#:
- 5717218
- Subdivision:
- Berkeley
ADDITIONAL INFORMATION
Designed to Impress! Nestled just two blocks off Tennyson Street on the highly sought-after Raleigh Street, this custom duplex has it all. Featuring an open-concept floor plan, elegant hardwood floors, and high-end finishes throughout, this home is a true standout. Step onto the covered rooftop deck and soak in the mountain views or enjoy the spacious patio complete with the privacy of a pergola. The gourmet kitchen boasts white shaker cabinets, stainless steel appliances, a custom tile backsplash, pendant lighting, and an impressive 13-foot quartz island—perfect for entertaining! Living room features a cozy gas fireplace and nearly wall-to-wall sliding doors that lead to a private backyard ideal for relaxation and outdoor gatherings. Retreat to the large master suite, which includes a generous walk-in closet, a double vanity, and an oversized shower with a seamless glass enclosure. Down the hall, you'll find two well-sized bedrooms, a stylish bathroom, and a convenient laundry room. The third floor is designed for entertaining, featuring a covered rooftop deck, an additional living space or office, a private bathroom, and a custom wet bar. Additional highlights include generous storage and an oversized two-car garage with a storage loft. The stunning exterior beautifully combines contemporary style with modern farmhouse charm. Don't miss the opportunity to make this exceptional property your new home! Located in the vibrant Berkeley neighborhood, this area is known for its eclectic mix of restaurants, boutiques, and parks. Just a short walk away, you'll find the trendy Tennyson Street, filled with local shops, cafes, and art galleries, making it a perfect spot for leisurely strolls and social outings.
$1,395,000
3933 Vrain Street Denver, CO 80212
- Type:
- Townhouse
- Sq.Ft.:
- 3,312
- Status:
- Active
- Beds:
- 4
- Year built:
- 2020
- Baths:
- 5.00
- MLS#:
- 5257018
- Subdivision:
- Berkeley
ADDITIONAL INFORMATION
Ultra luxe modern townhome in Berkeley! Built by Champion Construction, this contemporary gem has had only one owner since its completion. Just a short walk from the vibrant Tennyson Street, you’ll find yourself surrounded by fantastic coffee shops, delicious restaurants, and a lively neighborhood culture. With quick access to downtown, I-70, and I-25, mountain getaways are a breeze. The open floor plan showcases beautiful hardwood flooring throughout the main level, bathed in natural light. The spacious family room, anchored by a cozy gas fireplace, flows effortlessly into the formal dining area and a high-end kitchen designed for entertaining. You’ll appreciate the large 6-foot built-in pantry, quartz countertops, tiled backsplash, and top-of-the-line JenAir stainless steel appliances, including a double oven and gas range. A conveniently located powder room adds to the functionality, complemented by ample storage options, including multiple coat closets and a main floor laundry room with a sink and cabinetry. Upstairs, the primary bedroom features an oversized walk-in closet and a private balcony, while the luxurious five-piece ensuite bathroom boasts skylights and a stylish barn door. Two additional bedrooms and a full bathroom are also on this level, along with a linen closet for added convenience. The top level offers a versatile flex space with a wet bar and access to a rooftop deck that provides partial mountain views—a perfect spot to unwind. The lower level includes a spacious basement living room with concrete floors and another wet bar. An additional conforming bedroom with plush carpeting and a bathroom complete this level. Enjoy a low-maintenance lifestyle with no HOA fees, two sump pumps, a charming backyard featuring a gas line on the patio for your grill, and a detached two-car garage with a storage loft and EV wiring. Don’t miss your chance to own this stunning townhome in a fantastic neighborhood!
$599,000
4879 Chase Street Denver, CO 80212
- Type:
- Single Family
- Sq.Ft.:
- 1,380
- Status:
- Active
- Beds:
- 3
- Lot size:
- 0.15 Acres
- Year built:
- 1926
- Baths:
- 2.00
- MLS#:
- 1642250
- Subdivision:
- Inspiration Point
ADDITIONAL INFORMATION
Remodeled by a master craftsman, this impressive home checks all the boxes! Featuring an open floor plan, updated bathrooms, and new flooring, this residence is sure to impress. With single-level living, it offers 3 bedrooms and 2 bathrooms for easy convenience. Notice the attention to detail with new solid core interior doors throughout, with craftsmen trim profiles, high-end lever handle sets, and new baseboard. Enjoy in the spacious yard and the oversized 2-car garage with plenty of room for all your toys. Perfectly located just steps away from Inspiration Point Park, and close to the shops and restaurants on Tennyson, it’s also just a short skip to the highway for easy access to the mountains and city. Tremendous 2 for 1 opportunity! Purchase the lot alongside the home next door (4877 Chase $250,000) for a sizable yard, or you can build your dream home!
$250,000
4877 Chase Street Denver, CO 80212
- Type:
- Land
- Sq.Ft.:
- n/a
- Status:
- Active
- Beds:
- n/a
- Baths:
- MLS#:
- 3467958
- Subdivision:
- Inspiration Point
ADDITIONAL INFORMATION
Fantastic infill lot located just steps from Inspiration Point Park. Tremendous 2 for 1 opportunity! Purchase the lot alongside the home next door (4879 Chase) for a sizable yard, or you can build your dream home! The neighborhood features several high-end new constructions nearby. Soils report and Survey are complete. Its prime location is not only close to Inspiration Point Park but also near the shops and restaurants on Tennyson. Plus, it's just a short drive to the highway, providing easy access to both the mountains and the city. Taxes are ESTIMATED as this zone lot was recently split.
$500,000
4740 W 41st Avenue Denver, CO 80212
- Type:
- Townhouse
- Sq.Ft.:
- 675
- Status:
- Active
- Beds:
- 1
- Lot size:
- 0.06 Acres
- Year built:
- 1911
- Baths:
- 1.00
- MLS#:
- 9621117
- Subdivision:
- Berkeley
ADDITIONAL INFORMATION
**Charming & Newly Remodeled Home Near Tennyson St – Move-In Ready!** This beautifully remodeled home has been updated from top to bottom, offering modern comforts and stylish finishes throughout. Featuring new windows, plumbing, electrical, high-efficiency furnace, water heater, roof, and sewer, this property provides peace of mind and low-maintenance living. The open-concept kitchen, complete with a spacious island and dining area, is perfect for entertaining, while tasteful finishes such as custom tile work and fresh paint create a welcoming, contemporary feel. With an efficient layout that feels larger than its square footage, this home is far from a typical “shotgun” design. The well-thought-out floor plan maximizes space, offering both comfort and functionality. Enjoy outdoor living in the fenced back and side yard, featuring a brick patio for dining and great shade trees for added privacy. The property also includes a storage shed for extra convenience. Located just 2 blocks from Sprouts and 4 blocks from the vibrant Tennyson Street shopping, dining, and entertainment scene, this home offers easy access to some of the area’s best amenities. Additional highlights include an extra-useable space in the basement and no HOA – just a party wall agreement. Some fresh improvements include: Roof, Water heater, HVAC, fence, and interior/exterior paint. This is the home you’ve been waiting for - steps away to enjoy craft brews, bagels, pizza, sushi, subs, breakfast, and loads of restaurants and entertainment.
- Type:
- Townhouse
- Sq.Ft.:
- 1,435
- Status:
- Active
- Beds:
- 2
- Year built:
- 2024
- Baths:
- 3.00
- MLS#:
- 8363535
- Subdivision:
- Sloans Lake Park
ADDITIONAL INFORMATION
Enjoy spectacular panoramic views from your private rooftop deck of Denver’s skyline, Sloan’s Lake and the Front Range from the new Sloan’s Lake View Townhomes with attached garages. On the cutting edge of technology and design saving you thousands, your new home was built with the highest environmental standards, the Sloan's Lake View Townhomes are registered with the certification of LEED Platinum®. Tour these energy-efficient stylish, modern townhomes located just a block north of Sloan’s Lake, ranked as one of Denver’s top 10 neighborhoods by 5280 Magazine. What that means to you…these 2 bed, 2.5 bath homes are a lock-and-leave healthier option for you and for the environment. While most units offer breathtaking city and mountain views from private rooftop patios complete with a reinforced section for a hot tub, unit 209 does not. The units also come with a one-car garage and large mudroom/flex space. The 2nd floor kitchen is equipped with Energy Star rated, Samsung appliances. Quartz countertops and ceramic mosaic backsplash combine with matte black details and are complemented by the natural look of soft close cabinetry. In certain units, a large living room, with a Nest thermostat, opens with a 3-panel sliding door to the Juliet balcony overlooking Sloan's Lake. The neighborhood is full of wonderful restaurants, cafes, shopping, and gyms with the Edgewater Public Market serving as a central hot spot. The proximity to Denver’s second largest park and close to the base of the mountains is perfect for all that the rocky mountains offer. Self tour today unit #102. Don’t miss your chance to move into your dream home before the holidays! For a limited time, enjoy $20,000 toward a rate buy-down, a free washer and dryer, and complimentary blinds to make your home truly move-in ready. Act fast—these incredible incentives change with every home sold!
$675,000
5108 Osceola St Denver, CO 80212
- Type:
- Single Family
- Sq.Ft.:
- 1,426
- Status:
- Active
- Beds:
- 3
- Lot size:
- 0.15 Acres
- Year built:
- 1951
- Baths:
- 3.00
- MLS#:
- 3585331
- Subdivision:
- Berkeley
ADDITIONAL INFORMATION
Welcome to this fully renovated Berkley rancher, where modern elegance meets prime location. Situated within walking distance to Tennyson Street and the picturesque Willis Case Golf Course, this home offers both convenience and style. Step inside to an open-concept living area that effortlessly blends the kitchen, dining, and living spaces—perfect for entertaining or everyday living. The kitchen features stunning quartz countertops, ample cabinetry, and high-end finishes that will inspire your inner chef. The home boasts two luxurious en-suites, including a main-level primary suite designed for relaxation with a fully redesigned bathroom that exudes spa-like tranquility aided by natural light flowing into the entire suite. Downstairs, the finished basement offers a second entertainment area, ideal for movie nights, a game room, or a cozy gathering spot. The attached sunroom is a versatile flex space that can serve as a home office, art studio, or peaceful reading nook. This space flows seamlessly into the outdoor deck, complete with a charming pergola, perfect for enjoying Colorado's beautiful weather. In addition to all new kitchen appliances, the home features a new 50 gallon electric water heater, as well as brand new furnace and central AC. Every detail in this home has been thoughtfully considered, from the stylish bathroom upgrades to the expansive living spaces. Don't miss the opportunity to own a move-in ready home in one of Denver's most sought-after neighborhoods.
$740,000
5128 W 26th 209 Ave Denver, CO 80212
- Type:
- Other
- Sq.Ft.:
- 1,435
- Status:
- Active
- Beds:
- 2
- Year built:
- 2024
- Baths:
- 3.00
- MLS#:
- 8363535
- Subdivision:
- Sloans Lake Park
ADDITIONAL INFORMATION
Enjoy spectacular panoramic views from your private rooftop deck of Denver's skyline, Sloan's Lake and the Front Range from the new Sloan's Lake View Townhomes with attached garages. On the cutting edge of technology and design saving you thousands, your new home was built with the highest environmental standards, the Sloan's Lake View Townhomes are registered with the certification of LEED Platinum. Tour these energy-efficient stylish, modern townhomes located just a block north of Sloan's Lake, ranked as one of Denver's top 10 neighborhoods by 5280 Magazine. What that means to you...these 2 bed, 2.5 bath homes are a lock-and-leave healthier option for you and for the environment. While most units offer breathtaking city and mountain views from private rooftop patios complete with a reinforced section for a hot tub, unit 209 does not. The units also come with a one-car garage and large mudroom/flex space. The 2nd floor kitchen is equipped with Energy Star rated, Samsung appliances. Quartz countertops and ceramic mosaic backsplash combine with matte black details and are complemented by the natural look of soft close cabinetry. In certain units, a large living room, with a Nest thermostat, opens with a 3-panel sliding door to the Juliet balcony overlooking Sloan's Lake. The neighborhood is full of wonderful restaurants, cafes, shopping, and gyms with the Edgewater Public Market serving as a central hot spot. The proximity to Denver's second largest park and close to the base of the mountains is perfect for all that the rocky mountains offer. Self tour today unit #102. Don't miss your chance to move into your dream home before the holidays! For a limited time, enjoy $20,000 toward a rate buy-down, a free washer and dryer, and complimentary blinds to make your home truly move-in ready. Act fast-these incredible incentives change with every home sold!
$1,450,000
4566 Xavier Street Denver, CO 80212
- Type:
- Single Family
- Sq.Ft.:
- 3,297
- Status:
- Active
- Beds:
- 4
- Lot size:
- 0.07 Acres
- Year built:
- 2019
- Baths:
- 5.00
- MLS#:
- 8510176
- Subdivision:
- Berkley
ADDITIONAL INFORMATION
Perfectly situated on the North end of charming Xavier Street, this stunning duplex home is just steps away from Berkeley Lake/Park and the limitless dining and shopping opportunities await on vibrant Tennyson Street. This four-bedroom, five-bath custom-built luxury home unfolds with newly refinished wide-plank, white oak hardwood flooring throughout the open floor plan. Natural light streams in through large windows with upgraded window coverings and plantation-style shutters. The home features five outdoor entertaining spaces, including two rooftop decks, perfect for entertaining, and one private deck just off the Primary Owner’s Suite. An electric fireplace brings a delightful warmth to the living area, creating an inviting atmosphere. The sliding glass doors connect the indoor space with the stunning outdoor area, showcasing a beautiful backyard patio with a tranquil waterfall feature. The updated loft-style brick accents throughout the main level exude a cozy yet modern vibe, making you feel at home the moment you enter. The expansive gourmet kitchen is a culinary paradise, boasting stunning waterfall edge quartz countertops, an island and peninsula that comfortably seats 8, double ovens paired with a 6-burner gas stove, and high-end appliances that will delight any chef. The expansive finished basement boasts 9-foot ceilings and a custom-tiled wet bar equipped with a dual-zone wine and beverage refrigerator, making it perfect for hosting gatherings. Additionally, it offers a spacious guest suite complete with its own bathroom and ample storage options. The top level flex space offers entry to two expansive rooftop terraces, with one ideally suited for savoring sunsets and enjoying views of the mountains to the west. Recent modifications to zoning regulations help maintain the home's western vistas. This exquisite residence boasts a two-car garage that offers generous storage space and updated electrical to power the wall charger for your electric vehicle.
- Type:
- Townhouse
- Sq.Ft.:
- 1,572
- Status:
- Active
- Beds:
- 2
- Year built:
- 2024
- Baths:
- 3.00
- MLS#:
- 9525910
- Subdivision:
- Sloans Lake Park
ADDITIONAL INFORMATION
Self-tours available. Enjoy spectacular panoramic views from your bright corner-unit home perfect for entertaining! Revel in Denver’s skyline, Sloan’s Lake and the Front Range from the new Sloan’s Lake View Townhomes with attached garages. Designed to the highest environmental standards, the Sloan's Lake View Townhomes are registered with the certification goal of LEED Platinum®. Tour these energy-efficient stylish, modern townhomes located just a block north of Sloan’s Lake, ranked as one of Denver’s top 10 neighborhoods by 5280 Magazine. What that means to you…these 2 bed, 2.5 bath homes are a healthier option for you and for the environment. While most units offer breathtaking city and mountain views from private rooftop patios complete with a reinforced section for a hot tub, unit 209 does not. The units also come with a one-car garage and large mudroom/flex space. The 2nd floor kitchen is equipped with Energy Star rated, Samsung appliances. Quartz countertops and ceramic mosaic backsplash combine with matte black details and are complemented by the natural look of soft close cabinetry. In certain units, a large living room, with a Nest thermostat, opens with a 3-panel sliding door to the Juliet balcony overlooking Sloan's Lake. The neighborhood is full of wonderful restaurants, cafes, shopping, and gyms with the Edgewater Public Market serving as a central hot spot. The proximity to Denver’s second largest park and close to the base of the mountains is perfect for all that the rocky mountains offer. Enjoy basketball and tennis courts, paddle boarding, or enjoy the lake’s 2.6-mile trail. Self tour today! Don’t miss your chance to move into your dream home before the holidays! For a limited time, enjoy $20,000 toward a rate buy-down, a free washer and dryer, and complimentary blinds to make your home truly move-in ready. Act fast—these incredible incentives change with every home sold!
$815,000
5128 W 26th 104 Ave Denver, CO 80212
- Type:
- Other
- Sq.Ft.:
- 1,572
- Status:
- Active
- Beds:
- 2
- Year built:
- 2024
- Baths:
- 3.00
- MLS#:
- 9525910
- Subdivision:
- Sloans Lake Park
ADDITIONAL INFORMATION
Self-tours available. Enjoy spectacular panoramic views from your bright corner-unit home perfect for entertaining! Revel in Denver's skyline, Sloan's Lake and the Front Range from the new Sloan's Lake View Townhomes with attached garages. Designed to the highest environmental standards, the Sloan's Lake View Townhomes are registered with the certification goal of LEED Platinum. Tour these energy-efficient stylish, modern townhomes located just a block north of Sloan's Lake, ranked as one of Denver's top 10 neighborhoods by 5280 Magazine. What that means to you...these 2 bed, 2.5 bath homes are a healthier option for you and for the environment. While most units offer breathtaking city and mountain views from private rooftop patios complete with a reinforced section for a hot tub, unit 209 does not. The units also come with a one-car garage and large mudroom/flex space. The 2nd floor kitchen is equipped with Energy Star rated, Samsung appliances. Quartz countertops and ceramic mosaic backsplash combine with matte black details and are complemented by the natural look of soft close cabinetry. In certain units, a large living room, with a Nest thermostat, opens with a 3-panel sliding door to the Juliet balcony overlooking Sloan's Lake. The neighborhood is full of wonderful restaurants, cafes, shopping, and gyms with the Edgewater Public Market serving as a central hot spot. The proximity to Denver's second largest park and close to the base of the mountains is perfect for all that the rocky mountains offer. Enjoy basketball and tennis courts, paddle boarding, or enjoy the lake's 2.6-mile trail. Self tour today! Don't miss your chance to move into your dream home before the holidays! For a limited time, enjoy $20,000 toward a rate buy-down, a free washer and dryer, and complimentary blinds to make your home truly move-in ready. Act fast-these incredible incentives change with every home sold!
- Type:
- Single Family
- Sq.Ft.:
- 641
- Status:
- Active
- Beds:
- 2
- Lot size:
- 0.14 Acres
- Year built:
- 1910
- Baths:
- 1.00
- MLS#:
- 7724304
- Subdivision:
- Berkeley
ADDITIONAL INFORMATION
WALK TO TENNYSON ST for $400k!! 1% LOAN AMOUNT CREDIT OFFERED!! Discover this charming 2-bed, 1-bath bungalow, perfectly situated within walking distance of the lively Tennyson Street, where you’ll enjoy access to a variety of top-notch restaurants, shops, and parks. Step inside and be greeted by a bright and open layout, perfect for modern living. Recent Upgrades include a fully enclosed and permitted sunroom living space! Situated on an oversized 6,250-square-foot lot, the home offers a generous backyard oasis, complete with raised garden beds for your green thumb. Whether you want to grow your own vegetables or create a peaceful outdoor retreat, this large lot gives you the flexibility to do it all. With charming curb appeal and an unbeatable location close to everything Tennyson Street has to offer, this bungalow is the perfect place to enjoy the best of Denver living. When using our preferred lender, Stephanie Bohr at Spire Financial will offer up to 1% of the loan amount as a lender credit that can be used towards an interest rate buy down or lowering your cash to close. Please give her a call at 317.627.0507 or [email protected] to learn more.
$1,200,000
5785 W 32nd Avenue Wheat Ridge, CO 80212
- Type:
- Single Family
- Sq.Ft.:
- 4,099
- Status:
- Active
- Beds:
- 4
- Lot size:
- 0.13 Acres
- Year built:
- 2022
- Baths:
- 4.00
- MLS#:
- 9524972
- Subdivision:
- Olinger Gardens
ADDITIONAL INFORMATION
This stunning 4-bedroom, 4-bath residence combines contemporary design with cozy charm. Step inside to discover a huge open floorplan that flows seamlessly between kitchen, living and dining spaces, perfect for gatherings with family and friends. The kitchen is the true heart of this home, featuring a spacious island with seating for four, abundant counter space and storage, a 36" stove/range, and a walk-in pantry. Adjacent to the kitchen, the warm and inviting dining room sets the stage for intimate meals. The spacious open living room features a beautiful gas fireplace, creating an elegant focal point, while large sliding glass doors seamlessly connect the indoors to the private patio and backyard. Upstairs, you'll find a luxurious retreat in the primary suite featuring an amazing spa-like bathroom and a private balcony with mountain views. To top it off, this stunning primary retreat includes massive his and hers dressing rooms/closets. The convenient laundry room is also located on this floor, along with two additional well-appointed bedrooms and an additional full bath. The versatile basement adds even more value, boasting a fourth bedroom and a full bathroom, along with ample space to tailor the area to your needs—whether it’s a home gym, playroom, or entertainment lounge. This home truly lives like a detached residence with the front door out of sight from the other side of the duplex and no bedrooms sharing walls with the other unit. The oversized attached two car garage is the icing on top! Every direction you turn there is opportunity to enjoy all this area has to offer. Just blocks from West 29th Restaurant and Bar, Panorama Park, Wheat Ridge Library and a short walk to all the shops and restaurants in booming Edgewater. A short ride east to Highlands Square and Sloan Lake and of course just west to all Wheat Ridge and Golden have to offer. Easy access to I-70 to enjoy the Rocky Mountains.
$1,975,000
3344 Chase Street Wheat Ridge, CO 80212
- Type:
- Single Family
- Sq.Ft.:
- 3,156
- Status:
- Active
- Beds:
- 4
- Lot size:
- 0.14 Acres
- Year built:
- 2024
- Baths:
- 5.00
- MLS#:
- 6992050
- Subdivision:
- Columbia Heights
ADDITIONAL INFORMATION
Welcome to your dream home! This newly built modern farmhouse is a perfect blend of contemporary elegance and rustic charm. Situated in a picturesque location with views of the Rocky Mountains. This 5 bedroom home offers a 1 bedroom ADU above the detached garage. It is located a block away from Panorama Park and just minutes away from downtown, Tennyson Street and Sloan's Lake. This home is a true sanctuary. When you step inside you are greeted with beautiful hardwood floors and large windows that flood the interior with abundant natural light. There is an office that can easily double as a guest bedroom. The dining room is bathed in natural light creating a warm and welcoming space for both casual and formal dining. The kitchen and living room are ready for entertaining. The kitchen offers a coffee nook nestled between the kitchen and dining room, a walk-in pantry, custom cabinets from Tharp Custom Cabinetry, all new Bosch appliances, quartz countertops and the kitchen island offers storage on both sides. The living room has a beautiful brick gas fireplace, and a built-in bookcase with hidden storage behind it. Just off of the kitchen is a mudroom with storage, a half bath and a dog washing station. Perfect for pet lovers or washing your gear. The second story has 4 bedrooms. The primary bedroom suite is a luxurious retreat featuring a soaking tub, double vanity, a separate shower, a toilet closet, and a walk-in closet. 3 other bedrooms and 2 Bathrooms are located on the second floor along with a separate laundry room. The 3rd story flex space is 700 square feet, includes a wet bar, ample storage with some flexibility to customize, and a balcony that offers breathtaking views of the Rocky Mountains, ideal for watching sunsets, relaxing or entertaining. Experience the luxury and tranquility of modern farmhouse living in a location that offers both beauty and convenience!
- Type:
- Townhouse
- Sq.Ft.:
- 1,485
- Status:
- Active
- Beds:
- 2
- Year built:
- 2024
- Baths:
- 3.00
- MLS#:
- 6375330
- Subdivision:
- Sloan's Lake
ADDITIONAL INFORMATION
Self-tours available at unit #102. Enjoy spectacular panoramic views from your private rooftop deck of Denver’s skyline, Sloan’s Lake and the Front Range from the new Sloan’s Lake View Townhomes with attached garages. On the cutting edge of technology and design, your new home was built with the highest environmental standards while saving you thousands, the Sloan's Lake View Don’t miss your chance to move into your dream home before the holidays! For a limited time, enjoy $20,000 toward a rate buy-down, a free washer and dryer, and complimentary blinds to make your home truly move-in ready. Act fast—these incredible incentives change with every home sold! Townhomes are registered with the certification of LEED Platinum®. Tour these energy-efficient stylish, modern townhomes located just a block north of Sloan’s Lake, ranked as one of Denver’s top 10 neighborhoods by 5280 Magazine. What that means to you…these 2 bed, 2.5 bath homes are a lock-and-leave healthier option for you and for the environment. While most units offer breathtaking city and mountain views from private rooftop patios complete with a reinforced section for a hot tub, unit 209 does not. The units also come with a one-car garage and large mudroom/flex space. The 2nd floor kitchen is equipped with Energy Star rated, Samsung appliances. Quartz countertops and ceramic mosaic backsplash combine with matte black details and are complemented by the natural look of soft close cabinetry. In certain units, a large living room, with a Nest thermostat, opens with a 3-panel sliding door to the Juliet balcony overlooking Sloan's Lake. Don’t miss your chance to move into your dream home before the holidays! For a limited time, enjoy $20,000 toward a rate buy-down, a free washer and dryer, and complimentary blinds to make your home truly move-in ready. Act fast—these incredible incentives change with every home sold!
$780,000
5128 W 26th 313 Ave Denver, CO 80212
- Type:
- Other
- Sq.Ft.:
- 1,485
- Status:
- Active
- Beds:
- 2
- Year built:
- 2024
- Baths:
- 3.00
- MLS#:
- 6375330
- Subdivision:
- Sloan's Lake
ADDITIONAL INFORMATION
Self-tours available at unit #102. Enjoy spectacular panoramic views from your private rooftop deck of Denver's skyline, Sloan's Lake and the Front Range from the new Sloan's Lake View Townhomes with attached garages. On the cutting edge of technology and design, your new home was built with the highest environmental standards while saving you thousands, the Sloan's Lake View Don't miss your chance to move into your dream home before the holidays! For a limited time, enjoy $20,000 toward a rate buy-down, a free washer and dryer, and complimentary blinds to make your home truly move-in ready. Act fast-these incredible incentives change with every home sold! Townhomes are registered with the certification of LEED Platinum. Tour these energy-efficient stylish, modern townhomes located just a block north of Sloan's Lake, ranked as one of Denver's top 10 neighborhoods by 5280 Magazine. What that means to you...these 2 bed, 2.5 bath homes are a lock-and-leave healthier option for you and for the environment. While most units offer breathtaking city and mountain views from private rooftop patios complete with a reinforced section for a hot tub, unit 209 does not. The units also come with a one-car garage and large mudroom/flex space. The 2nd floor kitchen is equipped with Energy Star rated, Samsung appliances. Quartz countertops and ceramic mosaic backsplash combine with matte black details and are complemented by the natural look of soft close cabinetry. In certain units, a large living room, with a Nest thermostat, opens with a 3-panel sliding door to the Juliet balcony overlooking Sloan's Lake. Don't miss your chance to move into your dream home before the holidays! For a limited time, enjoy $20,000 toward a rate buy-down, a free washer and dryer, and complimentary blinds to make your home truly move-in ready. Act fast-these incredible incentives change with every home sold!
$539,000
4157 Perry Street Denver, CO 80212
- Type:
- Single Family
- Sq.Ft.:
- 849
- Status:
- Active
- Beds:
- 2
- Lot size:
- 0.07 Acres
- Year built:
- 1959
- Baths:
- 1.00
- MLS#:
- 8356920
- Subdivision:
- Berkeley
ADDITIONAL INFORMATION
Charming one-story brick half-duplex in the highly desirable Berkeley neighborhood! This affordable and adorable space delivers two bedrooms, one bathroom, and 850 square feet of convenience and comfort. The spacious covered front patio offers the perfect spot to enjoy morning coffee and evening cocktails, complete with raised garden beds and low-maintenance landscaping. Inside, you’ll find a bright and welcoming living area overlooking the covered patio, featuring coved ceilings, beautiful hardwood floors, and large windows that fill the space with natural light. The spacious kitchen boasts generous cabinet and countertop space, stainless steel appliances, an adjacent dining nook, and direct access to the rear patio, making it ideal for indoor-outdoor living with ease. Both bedrooms are nicely sized and feature hardwood floors. The updated full hall bathroom is modern and efficient, and a stacking washer and dryer closet adds everyday convenience. The rear patio is a private retreat with a mature shade tree and a low-maintenance yard, providing ample space for pets, play, and urban gardening. Enjoy the convenience of a one-car detached garage and the fantastic location—just four blocks from the lively dining, shopping, and entertainment options on Tennyson Street, and a short walk to Cesar Chavez Park, Berkeley Lake Park, and Rocky Mountain Lake Park. Situated in a serene residential neighborhood with quick access to I-70 for easy commuting, this home offers the perfect balance of city convenience and peaceful living. Welcome home!
$724,990
5038 W 29th Avenue Denver, CO 80212
- Type:
- Single Family
- Sq.Ft.:
- 2,292
- Status:
- Active
- Beds:
- 4
- Lot size:
- 0.15 Acres
- Year built:
- 1922
- Baths:
- 2.00
- MLS#:
- 6078638
- Subdivision:
- West Highland
ADDITIONAL INFORMATION
Buy This Home & We’ll Buy Yours! * Just two blocks from the sparkling waters of Sloan’s Lake, this property is a rare gem in one of Denver's most sought-after neighborhoods. Whether you're a savvy investor, a creative developer, or a homeowner ready to roll up your sleeves, this is the opportunity you've been waiting for! All Serious Offers will be considered. With over 2,500 square feet of space, this property offers endless possibilities. Reimagine it as your dream single-family sanctuary and enjoy all the vibrant energy the Sloan’s Lake lifestyle has to offer. Alternatively, capitalize on its income-generating potential by transforming it into an up/down duplex, with each level featuring two bedrooms, a full bath, a cozy family room, and a kitchen. The median rent for all property types and bedroom counts in Sloan Lake is $2,745**, which makes this a lucrative investment in a high-demand area. For developers, the U-MX-3 zoning unlocks exciting opportunities to build up to three-story townhomes, perfect for Denver’s thriving market of modern urban living. Outside, the fully fenced yard and covered patio provide a private retreat, ideal for relaxation or entertaining while you plan your next big project. This property is more than just a home—it’s a blank canvas for your vision, whether you're dreaming of a forever home, creating passive income, or developing a modern masterpiece. Don’t miss your chance to unlock the full potential of this extraordinary property in one of Denver’s most vibrant communities. *cond. apply. **information is reliable but not guaranteed.
$599,000
4395 Zenobia Street Denver, CO 80212
- Type:
- Townhouse
- Sq.Ft.:
- 1,013
- Status:
- Active
- Beds:
- 2
- Year built:
- 2024
- Baths:
- 2.00
- MLS#:
- 4496217
- Subdivision:
- Berkeley
ADDITIONAL INFORMATION
ENJOY INSANE MOUNTAIN VIEWS from your Living Room and your own PRIVATE OUTDOOR ROOFTOP DECK! Last chance in the project to own a unit with a private roof deck for under $600k! Welcome to www.44thtownhomes.com! Introducing 14 new construction townhomes located in the highly sought after Berkeley Neighborhood and just blocks from Berkeley Lake Park and Tennyson Street, one of Denver’s most vibrant retail corridors. These homes combine classic unique architecture with high end interior finishes. The home is designed reminiscent of a classic Denver Brownstone with all of the modern amenities for today’s lifestyle. All units feature two bedrooms/two bathrooms each on their own level with a 1 car attached garage and private outdoor patio. A majority of units feature rooftop decks with stunning mountain views and gas/water/electric hook ups. The open space living area on 2nd level features a chefs kitchen with ample storage, a gas range and an open concept living room with mountain views. The High-quality finishes throughout were designed for the modern meets traditional look and feel. Some units feature garages with tall ceilings for additional storage. Please contact Alex or Will to schedule a showing or discuss very attractive financing options from our preferred lenders.
$1,395,000
5001 W 30th Avenue Denver, CO 80212
- Type:
- Cluster
- Sq.Ft.:
- 3,012
- Status:
- Active
- Beds:
- 6
- Lot size:
- 0.18 Acres
- Year built:
- 1910
- Baths:
- 4.00
- MLS#:
- 2727325
- Subdivision:
- Delappe Place
ADDITIONAL INFORMATION
Kyle Malnati is pleased to present an opportunity to own a charming, well-maintained four-plex in the West Highland neighborhood at 5001-5003-5005-5007 West 30th Avenue. This property features four 2-bedroom apartments, each with its own private entrance, offering a perfect blend of historic character and updates. This could be a great owner-occupied AirBNB opportunity. Currently, the owner occupies one unit, while the other three generate rental income, or you can lease all four to maximize revenue for an investor. A cozy back yard with gardens, spacious front porches, storage, off-street parking, well-appointed kitchens and full bathrooms. Located on a quiet tree-lined street, this property offers a lifestyle of convenience with close proximity to Downtown Denver, Sloan’s Lake, and Highland Square. With easy access to popular restaurants, bars, markets, and shops, this is your chance to own in one of Denver's most vibrant and sought-after neighborhoods.
$475,000
4432 Tennyson 3 St Denver, CO 80212
- Type:
- Other
- Sq.Ft.:
- 626
- Status:
- Active
- Beds:
- 1
- Lot size:
- 0.01 Acres
- Year built:
- 2018
- Baths:
- 2.00
- MLS#:
- 7656665
- Subdivision:
- First Add
ADDITIONAL INFORMATION
Discover Your Dream Home on Tennyson Street with NO HOA!!! We're excited to present an exceptional opportunity to own a beautiful 1-bedroom, 1.5-bathroom townhome in one of Denver's most vibrant neighborhoods! Ideally located just off Tennyson Street, you'll be surrounded by an array of restaurants, bars, and shops. Built just five years ago, this meticulously maintained residence features abundant natural light in the living room and primary suite. The open layout showcases stunning hardwood floors and a modern kitchen with stainless steel appliances, perfect for entertaining and everyday living. This property also presents excellent investment potential, as numerous other units in the area have successfully served as rentals, making it a smart choice for both homeowners and investors. Property comes with a Denver Flex Parking Pass (FPP) good through November 2025, $25 a year to renew!!! Don't miss your chance to live in a prime location that combines comfort, style, and convenience. Schedule your showing today and explore all this fantastic property has to offer!
- Type:
- Townhouse
- Sq.Ft.:
- 626
- Status:
- Active
- Beds:
- 1
- Lot size:
- 0.01 Acres
- Year built:
- 2018
- Baths:
- 2.00
- MLS#:
- 7656665
- Subdivision:
- First Add
ADDITIONAL INFORMATION
Discover Your Dream Home on Tennyson Street with NO HOA!!! We're excited to present an exceptional opportunity to own a beautiful 1-bedroom, 1.5-bathroom townhome in one of Denver’s most vibrant neighborhoods! Ideally located just off Tennyson Street, you’ll be surrounded by an array of restaurants, bars, and shops. Built just five years ago, this meticulously maintained residence features abundant natural light in the living room and primary suite. The open layout showcases stunning hardwood floors and a modern kitchen with stainless steel appliances, perfect for entertaining and everyday living. This property also presents excellent investment potential, as numerous other units in the area have successfully served as rentals, making it a smart choice for both homeowners and investors. Property comes with a Denver Flex Parking Pass (FPP) good through November 2025, $25 a year to renew!!! Don’t miss your chance to live in a prime location that combines comfort, style, and convenience. Schedule your showing today and explore all this fantastic property has to offer!
$935,000
2822 Yates Street Denver, CO 80212
- Type:
- Single Family
- Sq.Ft.:
- 1,746
- Status:
- Active
- Beds:
- 4
- Lot size:
- 0.12 Acres
- Year built:
- 1911
- Baths:
- 2.00
- MLS#:
- IR1019842
- Subdivision:
- De Lappe Place
ADDITIONAL INFORMATION
Offering a seller concession to be used for a buy-down rate, taxes, closing costs, or at the buyer's discretion. Tucked in a coveted location two blocks from Sloan's Lake and near West Highland restaurants, this brick bungalow beams with classic charm. A covered front porch on a quiet street sets the scene for enjoying leisurely outdoor relaxation. Inside, an open-concept layout unfolds with abundant natural light. Enjoy relaxing around a tiled fireplace in the cozy living area. Pendant lighting illuminates a breakfast bar in a stylish kitchen showcasing stainless steel appliances and all-white cabinetry. Two main-level bedrooms are complemented by an updated full bathroom. Downstairs, a finished basement presents flexible living space with a spacious media room and a private primary suite with heated floors, a walk-in closet and a serene bath, and fourth bedroom. A secluded, fenced-in backyard offers ample dining space, a lounge area and a low maintenance turf lawn surrounded by mature trees. Upgrades include a new roof, AC/furnace and tankless water heater. Featuring a detached garage and a carport, this property is bordered by an alley for added privacy.
- Type:
- Condo
- Sq.Ft.:
- 731
- Status:
- Active
- Beds:
- 1
- Year built:
- 2008
- Baths:
- 1.00
- MLS#:
- 9300235
- Subdivision:
- Berkeley
ADDITIONAL INFORMATION
Discover affordable city living in this charming 1-bedroom, 1-bathroom ground-level unit, perfect for first-time buyers or those seeking a low-maintenance lifestyle. Located in a vibrant neighborhood, this cozy home is just steps away from popular shops, restaurants, and everyday essentials. Imagine waking up and enjoying your morning coffee at a café right across the street—convenience is at your doorstep! Situated in a prime location, you’ll enjoy easy access to everything the city has to offer. Whether it's a quick shopping trip on Tennyson St., a night out, or a casual dinner nearby, this home places you at the center of it all. Don’t miss the chance to own this beautifully updated, budget-friendly home in one of Denver’s most sought-after neighborhoods. Schedule a showing today and make this fantastic unit your own!
$530,000
5054 Osceola Street Denver, CO 80212
- Type:
- Single Family
- Sq.Ft.:
- 1,048
- Status:
- Active
- Beds:
- 2
- Lot size:
- 0.14 Acres
- Year built:
- 1908
- Baths:
- 1.00
- MLS#:
- 5253227
- Subdivision:
- Regis
ADDITIONAL INFORMATION
Cute Bungalow west facing on the best part of Osceola in Regis/Berkeley. Hardwood floors, huge kitchen, breakfast bar, open to a light filled living room and enclosed front and back porches. Windows galore. 2 bedrooms with a hall bathroom in between them. New windows, blinds, newer roof, newer furnace, and newer water heater, and some plumbing. All the heavy lifting is done. Unfinished basement ready to be turned into additional finished square footage - office, bedroom, bathroom, tv room, utility, etc,... you choose. Large open attic that has potential as well. Beautiful front and back yards with mature tree's and private! New zero maintenance turf lawn with rock landscaping. Flagstone patio on side yard , garden area, covered back patio, 6ft horizontal wood privacy fencing surround the lot, and an oversized 1 car detached garage with concrete Parking next to it for additional secured/fenced in parking. Plenty of room to build a proper two car garage down the road next to it on the alley and convert the other garage into additional living space - studio, guest suite, office, rental income, the possibilities are numerous. Zoned U-SU-C1 on a 6250 lot (Accessory structure). Just a great Denver NW city backyard. Walking distance to Berkeley Lake and Rocky Mtn Lake Parks, 50th and Lowell Blvd shops/pubs/stores, Shops on Tennyson, Lowell Ponds & Clear Creek Trail, & Willis Case Golf Course. Easy Hwy access to Downtown, Mtns and DIA. Great location! A little updating would make this one sing. Cream puff!!
Andrea Conner, Colorado License # ER.100067447, Xome Inc., License #EC100044283, [email protected], 844-400-9663, 750 State Highway 121 Bypass, Suite 100, Lewisville, TX 75067

Listings courtesy of REcolorado as distributed by MLS GRID. Based on information submitted to the MLS GRID as of {{last updated}}. All data is obtained from various sources and may not have been verified by broker or MLS GRID. Supplied Open House Information is subject to change without notice. All information should be independently reviewed and verified for accuracy. Properties may or may not be listed by the office/agent presenting the information. Properties displayed may be listed or sold by various participants in the MLS. The content relating to real estate for sale in this Web site comes in part from the Internet Data eXchange (“IDX”) program of METROLIST, INC., DBA RECOLORADO® Real estate listings held by brokers other than this broker are marked with the IDX Logo. This information is being provided for the consumers’ personal, non-commercial use and may not be used for any other purpose. All information subject to change and should be independently verified. © 2024 METROLIST, INC., DBA RECOLORADO® – All Rights Reserved Click Here to view Full REcolorado Disclaimer
| Listing information is provided exclusively for consumers' personal, non-commercial use and may not be used for any purpose other than to identify prospective properties consumers may be interested in purchasing. Information source: Information and Real Estate Services, LLC. Provided for limited non-commercial use only under IRES Rules. © Copyright IRES |
Denver Real Estate
The median home value in Denver, CO is $576,000. This is higher than the county median home value of $531,900. The national median home value is $338,100. The average price of homes sold in Denver, CO is $576,000. Approximately 46.44% of Denver homes are owned, compared to 47.24% rented, while 6.33% are vacant. Denver real estate listings include condos, townhomes, and single family homes for sale. Commercial properties are also available. If you see a property you’re interested in, contact a Denver real estate agent to arrange a tour today!
Denver, Colorado 80212 has a population of 706,799. Denver 80212 is less family-centric than the surrounding county with 28.55% of the households containing married families with children. The county average for households married with children is 32.72%.
The median household income in Denver, Colorado 80212 is $78,177. The median household income for the surrounding county is $78,177 compared to the national median of $69,021. The median age of people living in Denver 80212 is 34.8 years.
Denver Weather
The average high temperature in July is 88.9 degrees, with an average low temperature in January of 17.9 degrees. The average rainfall is approximately 16.7 inches per year, with 60.2 inches of snow per year.
