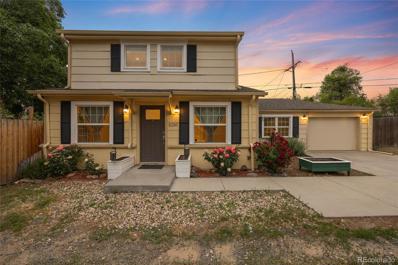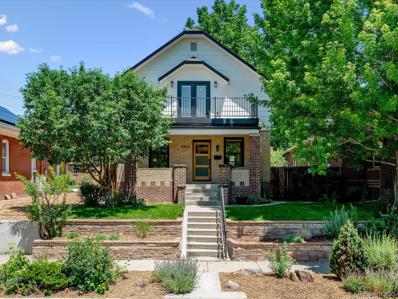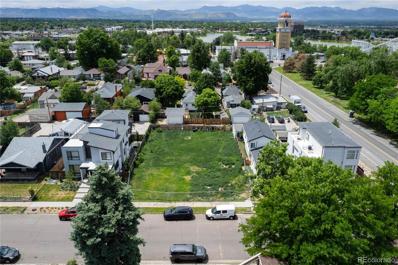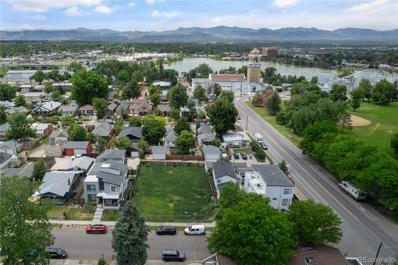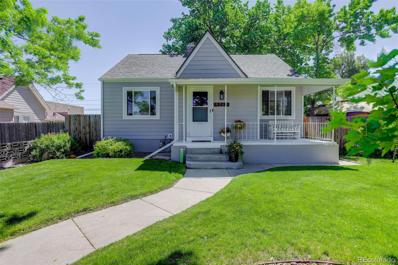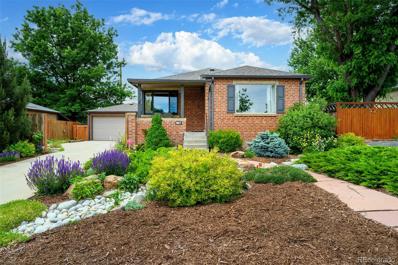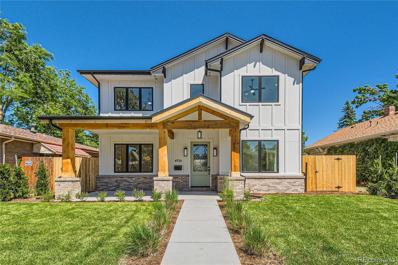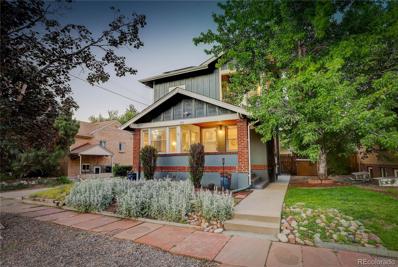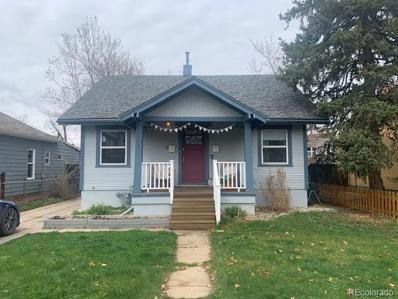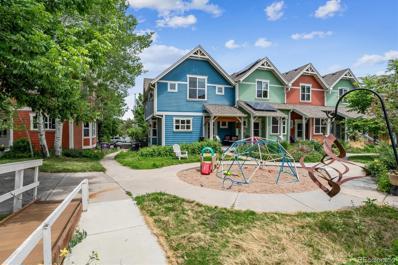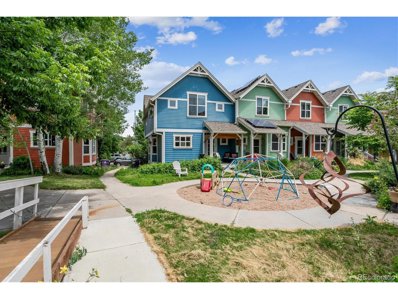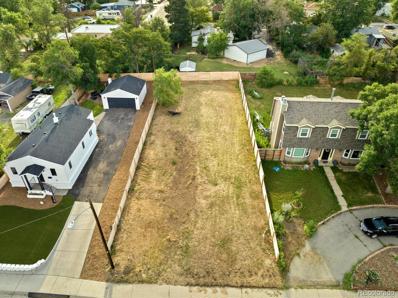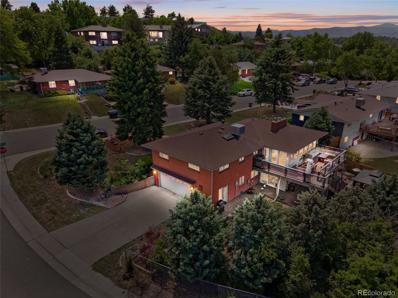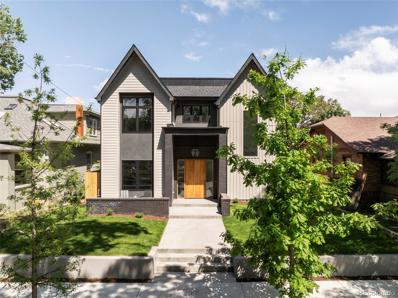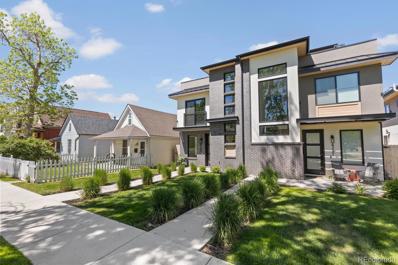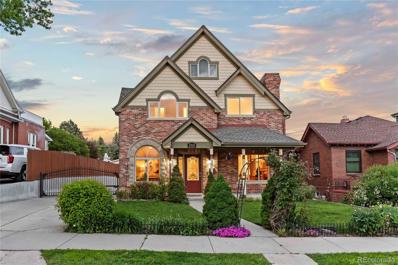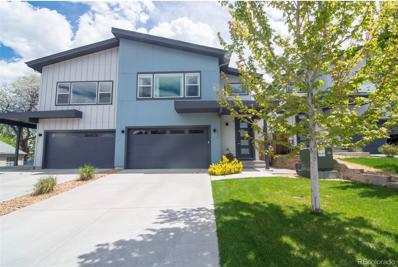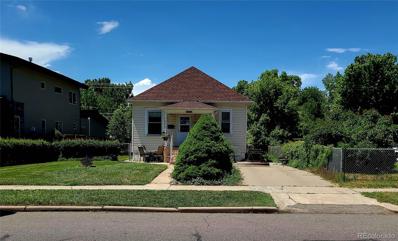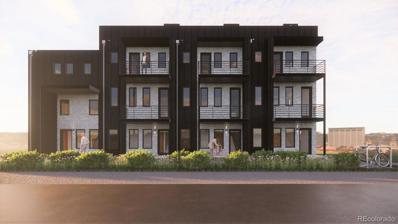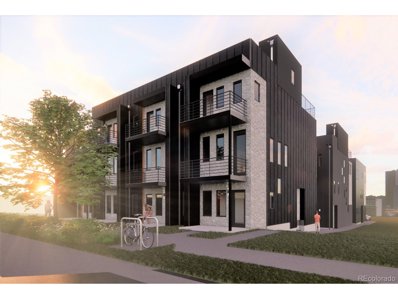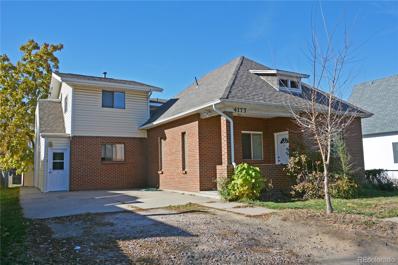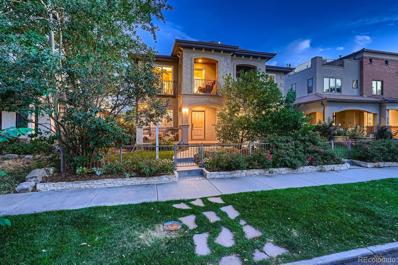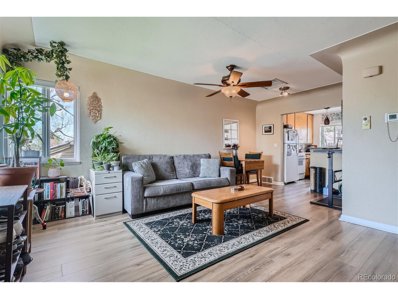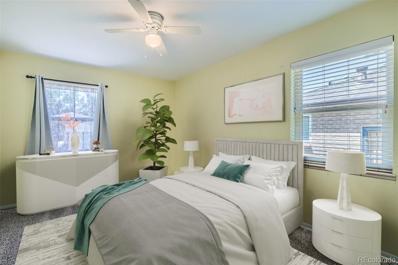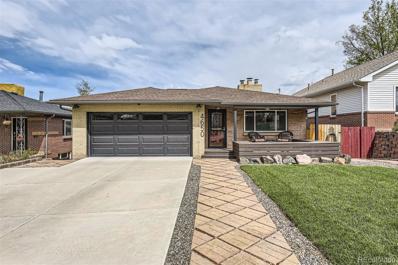Denver CO Homes for Rent
$600,000
5250 Raleigh Street Denver, CO 80212
- Type:
- Single Family
- Sq.Ft.:
- 1,670
- Status:
- Active
- Beds:
- 3
- Lot size:
- 0.25 Acres
- Year built:
- 1928
- Baths:
- 2.00
- MLS#:
- 9671199
- Subdivision:
- Berkeley Gardens
ADDITIONAL INFORMATION
This charming, light-filled home is sure to impress! The character of this home is unmatched; it's the original farmhouse of the entire neighborhood. The open main floor, featuring solid wood cabinets and soft-close drawers in the kitchen, provides ample space for all your cooking essentials. This unique, hidden lot presents great opportunities with two distinct yards—one for entertaining and the other set up for gardening, complete with a small, working well that supplies ample water for your garden. The professionally landscaped backyard, creates a serene urban retreat. Additionally, this home features a brand new garage door! When you're ready to leave your little oasis, you can take a short drive to downtown Denver, or hop on I-70 to escape to the beautiful Colorado mountains. Don't miss out on your chance to own a slice of heaven in this booming neighborhood! This private flagpost lot offers seclusion and a sense of being tucked away.
$1,490,000
4535 W Hayward Place Denver, CO 80212
- Type:
- Single Family
- Sq.Ft.:
- 3,314
- Status:
- Active
- Beds:
- 5
- Lot size:
- 0.11 Acres
- Year built:
- 1926
- Baths:
- 4.00
- MLS#:
- 2944645
- Subdivision:
- West Highland
ADDITIONAL INFORMATION
From the moment you pull up to this beautiful West Highlands home, you’ll know you’ve found something special. Inviting landscaping and a quiet block greet you, making you want to spend time on the spacious front porch. The main floor offers tons of natural light and a large living space that flows into your dining and well appointed kitchen. On the main floor, you’ll also find a large family room and a bedroom that can double as a large office. Upstairs is a hard to find gem in this area, giving you three full bedrooms and a laundry room. The primary suite offers two walk in closets, a five piece bathroom and a private deck with mountain views. The two other bedrooms offer large walk in closets and a shared full bath. The basement brings you another sizable bedroom, an additional family room area, a 3/4 bath and a flex room - perfect for a small office or home gym. Lastly, the gorgeous fully fenced, private backyard offer the perfect Colorado outdoor oasis. An ample two car garage, custom built shed and separate bike shed give you plenty of space to store your gear and toys. Location is unbeatable - walking distance to Sloan’s Lake, parks, Tennyson shops and Highlands Square. Numerous updates have enhanced this property over the last few years including new windows, paint (interior and exterior), lighting, appliances, carpet, entry doors, fixtures and hardware. This is a special property you don’t want to miss.
$449,900
4573 Yates Street Denver, CO 80212
- Type:
- Land
- Sq.Ft.:
- n/a
- Status:
- Active
- Beds:
- n/a
- Baths:
- MLS#:
- 6899206
- Subdivision:
- Berkeley
ADDITIONAL INFORMATION
Fantastic opportunity for shovel ready land in the highly sought after Berkeley Neighborhood. Incredible location, walk to Berkeley Lake Park as well as Tennyson Street shops and restaurants. Lot is zoned for a single family home with ADU. Survey and soils included. Completed plans for a 3844 SF house and 660 SF ADU are ready for submittal and can be purchased separately. Neighboring lot, 4583 Yates Street (MLS# 7322588), is also available. Buy both and benefit from economies of scale. Berkeley is one of Denver's top neighborhoods and continues to get better. Save time and money with this shovel ready lot. Contact listing agent for additional information.
$449,900
4583 N Yates Street Denver, CO 80212
- Type:
- Land
- Sq.Ft.:
- n/a
- Status:
- Active
- Beds:
- n/a
- Baths:
- MLS#:
- 7322588
- Subdivision:
- Berkeley
ADDITIONAL INFORMATION
Fantastic opportunity for shovel ready land in the highly sought after Berkeley Neighborhood. Incredible location, walk to Berkeley Lake Park as well as Tennyson Street shops and restaurants. Lot is zoned for a single family home with ADU. Survey and soils included. Completed plans for a 3844 SF house and 660 SF ADU are ready for submittal and can be purchased separately. Neighboring lot, 4573 Yates Street (MLS# 7525255), is also available. Buy both and benefit from economies of scale. Berkeley is one of Denver's top neighborhoods and continues to get better. Save time and money with this shovel ready lot. Contact listing agent for additional information.
$650,000
4360 Eaton Street Denver, CO 80212
- Type:
- Single Family
- Sq.Ft.:
- 1,810
- Status:
- Active
- Beds:
- 3
- Lot size:
- 0.15 Acres
- Year built:
- 1938
- Baths:
- 2.00
- MLS#:
- 6921456
- Subdivision:
- Mountain View/berkeley
ADDITIONAL INFORMATION
***$3,000 CREDIT TOWARDS CLOSING COSTS/RATE BUYDOWN BEING OFFERED IF BUYER OBTAINS A MORTGAGE THROUGH OUR PREFERRED LENDER*** Located on a quiet street in the Town of Mountain View, this 3-bedroom, 2-bathroom bungalow combines timeless charm with contemporary comforts in an amazing location. Step into an inviting living room featuring hardwood floors and a cozy fireplace. The living room flows into the dining room- which offers plenty of space for entertaining. The kitchen includes granite countertops, stainless steel appliances and tile backslash. Two bedrooms and a full bathroom complete the main level. Head into the finished basement which doubles your living space. The 3rd non-conforming bedroom features two closets and makes a great office or workout space. The bathroom has double-sinks and a walk-in shower. The separate outdoor entrance to the basement makes it a great mother-in-law suite or rental space. The private, landscaped backyard is your personal retreat, featuring a quaint garden area, fire pit, and mature trees providing shade and privacy. The path leads you to a 612 square foot oversized detached garage. You can easily fit a large truck and have space for a workbench. A separate room provides lots of shelving for extra storage space. With some work, the garage could be transformed into an ADU. Original arched doorways preserve the home's character, while new carpet and fresh paint bring a refreshed and modern touch. The central location provides easy access to I-70, Tennyson Street, Berkeley Lake and Sloan's Lake. Come see the beauty for yourself!
$880,000
2701 Xavier Street Denver, CO 80212
- Type:
- Single Family
- Sq.Ft.:
- 1,970
- Status:
- Active
- Beds:
- 3
- Lot size:
- 0.15 Acres
- Year built:
- 1949
- Baths:
- 2.00
- MLS#:
- 8465066
- Subdivision:
- Sloan Lake
ADDITIONAL INFORMATION
Big price reduction! Just two blocks from Sloan's Lake, this updated home features a spacious primary bedroom with vaulted ceilings and a jacuzzi tub in the main bathroom. An enclosed patio room adds 312 sq ft of versatile space, perfect for exercise or as a TV room (not included in total sq ft). Professionally landscaped yard with no grass to mow. The basement was currently rented out and offers a family room with a fireplace, wine cooler, a bedroom, and a kitchen. The main-level kitchen boasts quartz/ Caesarstone counters, stainless steel appliances (including a convection oven microwave), and has been recently updated. Original wood floors lie beneath the engineered wood flooring throughout the main living area. A new roof with decking was installed in 2024, along with a newer cooler and water heater. Washer and dryer are also included. The garage accommodates three cars and features an additional garage door leading to the backyard. Enjoy easy access to the mountains, with a bus stop just one block away and the light rail within a mile. Nearby amenities include shops, Mile High Stadium, and bars. For those interested in an ADU, please check with the city for approval.
$2,075,000
4936 Raleigh Denver, CO 80212
- Type:
- Single Family
- Sq.Ft.:
- 4,736
- Status:
- Active
- Beds:
- 5
- Lot size:
- 0.14 Acres
- Year built:
- 2024
- Baths:
- 4.00
- MLS#:
- 4813933
- Subdivision:
- Berkeley
ADDITIONAL INFORMATION
A rare offering - this exquisite, brand-new, custom-built home in sought after Berkeley-Regis neighborhood! A short walk to Willis Case Golf Course, Rocky Mountain and Berkeley Lake Parks and just 5 blocks to Tennyson's newest development, Akin, with 8500 square feet of new retail. This open floor plan design is filled with upgrades and features beyond expectations, including upgraded windows, fans, increasing energy and efficiency, tankless water heater, high efficiency, dual zone HVAC. Classic exterior with wrap around full brick front elevation, stately 12x12 timber front entrance columns and a metal roof. The quality construction continues inside with 9' ceilings, 8' solid core doors, and office on the main floor. The finished basement has a bar and over 9' ceilings. Rarely found dedicated formal dining room, butler pantry with wet bar, modern designer kitchen with Thermador appliances, large quartz center kitchen island with seating and eat in breakfast room. Huge walk-in pantry, wine fridge - perfect for gathering and entertaining guests. Custom built mudroom, 12' wide french slider doors off the family room leading to an expansive covered patio. Uncommon 10' finished ceiling heights in all bedrooms with tray ceilings. Massive primary suite with his-and-her closets and spa-like bathroom. Bathroom is complete with an impressive frameless glass shower including double rain shower heads. Rare 3 car garage for all car enthusiasts. Garage includes upgraded 8' garage doors and EV charger just to name a few. Come see this magnificent home and make it your own special sanctuary.
$1,100,000
3316 Utica Street Denver, CO 80212
- Type:
- Single Family
- Sq.Ft.:
- 2,441
- Status:
- Active
- Beds:
- 5
- Lot size:
- 0.1 Acres
- Year built:
- 1929
- Baths:
- 4.00
- MLS#:
- 8940260
- Subdivision:
- West Highland
ADDITIONAL INFORMATION
Welcome to your beautifully remodelled and updated West Highlands home! This charming bungalow is nestled right between the thriving Tennyson Street and West 32nd areas, two of the most dynamic locales in the booming Highlands neighborhood! A second floor was added during the recent remodel, giving this perfectly situated home all of the comforts of modern convenience wrapped in the historic charm of the era in which it was built. Walk in to a spacious, lovely open concept living area and kitchen, with a sun room, bedroom and full bathroom all on the main floor. Venture upstairs to find the primary bedroom with its own private balcony and luxurious bathroom. Another bathroom, two additional bedrooms and laundry area round out the practical living space upstairs. This unique home also features a basement apartment with its own kitchenette! Walk out back to find your original detached garage surrounded by ample backyard outdoor living space ready for your personal touches. The home is also equipped with solar panels to help save on energy costs with transferrable financing. Come experience this quiet little block that is walking distance to some of the most delightful restaurants and retail options available in the vibrant West Highlands neighborhood. This could be the home you have been looking for!
$733,900
4461 Wolff Street Denver, CO 80212
- Type:
- Single Family
- Sq.Ft.:
- 1,128
- Status:
- Active
- Beds:
- 5
- Lot size:
- 0.12 Acres
- Year built:
- 1919
- Baths:
- 2.00
- MLS#:
- 2369525
- Subdivision:
- Berkeley
ADDITIONAL INFORMATION
This wonderful Berkeley Bungalow awaits its new owner with a myriad of options! HUGE PRICE CORRECTION! Seller is ALSO offering the buyer $12,000 towards a 2-1 Buydown for the successful closing of this home The main level is a 2/1 and the basement is a 3/1 (tenants are there until the end of September/Beginning of October - Call Further to Discuss).. Property will be delivered vacant to buyer. Both units have laundry in them and a full kitchen. However, it would be very easy to make this a single family home by removing a couple doors and you have over 2200 sq feet of finished Berkeley living! The home gets a lot of natural light, has gorgeous wood floors throughout the main level, has a very nice sized kitchen, a serene and private backyard and has a very long driveway leading up to a one car garage + alley access! Everything is here for you to plan on moving in or keeping it as a LTR, OR live on the main level and STR or LTR the basement unit for cost-effective living! The location is tough to beat, youre 4 blocks off of EVERYTHING the vibrant Tennyson St. has to offer, and only 2 blocks away to Berkeley Lake Park, The Dog Park, and the Rec Center! This home is a must see to truly appreciate!
- Type:
- Condo
- Sq.Ft.:
- 1,914
- Status:
- Active
- Beds:
- 4
- Year built:
- 2000
- Baths:
- 4.00
- MLS#:
- 8555422
- Subdivision:
- Highlands Garden Village
ADDITIONAL INFORMATION
Wow! 4 bed/4 bath unit under $700k in beautiful West Highlands, less than 1/4 mile from 38th and Tennyson St. Terrific walkability to Sprouts, 24HR Fitness, Starbucks, Pferdesteller Park, Tennyson Street Dining and Entertainment. The main level is the kitchen, dining room, and family room as well as a half bath. Upstairs is a primary bathroom with an en suite bathroom. There are two additional rooms and a bathroom as well. The basement is fully finished with a second living room, full bathroom and 4th bedroom or office. Hearthstone Cohousing is a 33-unit community where cars are kept tucked away which makes safe play areas for kids. Common house includes a high capacity kitchen, large dining room, fitness room, den with fireplace, play area, meeting spaces, wood shop & suite to rent for overnight guests. Please see flyer in Supplemental docs
$699,000
4720 W 37th 29 Ave Denver, CO 80212
- Type:
- Other
- Sq.Ft.:
- 1,914
- Status:
- Active
- Beds:
- 4
- Year built:
- 2000
- Baths:
- 4.00
- MLS#:
- 8555422
- Subdivision:
- Highlands Garden Village
ADDITIONAL INFORMATION
Wow! 4 bed/4 bath unit under $700k in beautiful West Highlands, less than 1/4 mile from 38th and Tennyson St. Terrific walkability to Sprouts, 24HR Fitness, Starbucks, Pferdesteller Park, Tennyson Street Dining and Entertainment. The main level is the kitchen, dining room, and family room as well as a half bath. Upstairs is a primary bathroom with an en suite bathroom. There are two additional rooms and a bathroom as well. The basement is fully finished with a second living room, full bathroom and 4th bedroom or office. Hearthstone Cohousing is a 33-unit community where cars are kept tucked away which makes safe play areas for kids. Common house includes a high capacity kitchen, large dining room, fitness room, den with fireplace, play area, meeting spaces, wood shop & suite to rent for overnight guests. Please see flyer in Supplemental docs
$245,000
5390 Osceola Street Denver, CO 80212
- Type:
- Land
- Sq.Ft.:
- n/a
- Status:
- Active
- Beds:
- n/a
- Baths:
- MLS#:
- 5694289
- Subdivision:
- Berkeley Gardens
ADDITIONAL INFORMATION
Private Cul-de-sac Lot for Sale – Ideal for Building Your Dream Home or Investment Nestled at the end of a peaceful cul-de-sac, this vacant lot is a rare gem waiting for your vision to bring it to life. Zoned R-2, this property offers a world of possibilities for both homeowners and investors. Property Highlights: Location: Tucked away in a private cul-de-sac, this lot provides the perfect blend of serenity and accessibility. The quiet surroundings ensure a tranquil living experience, making it an ideal location to build your dream home. Zoning: Zoned R-2, this lot offers a versatile range of building options, making it suitable for a single-family residence, a duplex, or other multi-family dwelling. Whether you're planning to create your haven or maximize your investment, this property accommodates your aspirations. Proximity to Regis: Situated in close proximity to Regis University, this lot is a great choice for students, faculty, or anyone who values convenience. Enjoy the ease of access to educational facilities, cultural events, and the vibrant campus atmosphere. Investment Potential: With its prime location and adaptable zoning, this lot represents a promising investment opportunity. The thriving real estate market in the area makes it a wise choice for those looking to build and sell or generate rental income. Buyer and buyers agent to verify all listing information including taxes, schools, sqft, etc. Please submit lender letter or POF with any offer. Thanks for showing! USE PROPERTY ADDRESS 5400 OSCEOLA ST TO FIND THIS LOT ITS RIGHT NEXT DOOR.
$845,000
5705 W 51st Avenue Denver, CO 80212
- Type:
- Single Family
- Sq.Ft.:
- 2,421
- Status:
- Active
- Beds:
- 5
- Lot size:
- 0.22 Acres
- Year built:
- 1963
- Baths:
- 3.00
- MLS#:
- 3601947
- Subdivision:
- Inspiration
ADDITIONAL INFORMATION
It's here—your house on the hill, and it even has a view. Hewn into the hill of the sought-after and exclusive Inspiration Point neighborhood, this exquisite ranch-style brick house is nestled on the highest hill in Denver, Inspiration Point, offering breathtaking views you won't find anywhere else. With 5 bedrooms (1 non-conforming) and 3 baths, this property combines luxury and comfort in every detail. As you enter through the custom beetle-kill wood front door, the essence of Colorado greets you and natural light pours through the open-concept space. You look left and see a large living room with a wood-burning fireplace. The room is filled with light from windows with plantation shutters. You glimpse a custom-painted set of windows staring into the dining room. In one view, you can see the Denver skyline painted on the glass and the mountains shining through behind them. You look to your right and find a Chef's Kitchen with a gas range, granite counters, and solid wood cabinets. Stepping into the dining room, you are greeted by a world of glass with expansive mountain views. As you take in the breathtaking view inside, you step outside and imagine waking up to the colors of Colorado's sunrises and winding down with serene sunsets, all from the comfort of your custom weather-proofed TREX deck complete with solar lighted stairs, full electrical, and cocktail railing. A home fit for hosting your dinners with the over 13-foot custom Monkey Pod Wood table or parties on your deck with dining for 8 and a sectional and firepit area that seats 9 more. Enjoy walking distance access to Inspiration Point Park, Clear Creek trail bike path, and Willis Case Golf Course. The vibrant nearby districts of Tennyson Street and Old Town Arvada add convenience and excitement to your lifestyle, with easy access to both downtown Denver and the foothills. This house has it all but if you don't act fast you will never get to throw that party!
$2,695,000
3246 Quitman Street Denver, CO 80212
- Type:
- Single Family
- Sq.Ft.:
- 5,217
- Status:
- Active
- Beds:
- 6
- Lot size:
- 0.15 Acres
- Year built:
- 2024
- Baths:
- 5.00
- MLS#:
- 9383870
- Subdivision:
- Highlands Square
ADDITIONAL INFORMATION
Indulge in the epitome of elegance and craftsmanship with this stunning new home, nestled in the heart of Highlands Square. Every inch of this home has been carefully designed, from the impressive walnut pivot door to the soaring 10-foot ceiling and 8-foot doors. Step into the expansive great room, where a chef’s kitchen boasts exquisite quartzite countertops, and backsplash, quarter-sawn oak cabinetry, and a full suite of Thermador appliances. A bespoke limestone fireplace adds warmth to the living room creating an inviting atmosphere for relaxation. The formal dining room, graced by striking arches and designer lighting, makes every meal memorable. The main floor also features a private office perfect for work or reflection. Ascend the stairs, where a custom barrel-arched ceiling reveals a rare find: 4 large bedrooms and 3 meticulously designed bathrooms. The primary suite is a sanctuary with French doors opening to a bedroom that exudes sophistication. An expansive walk-in closet provides ample space for even the most discerning fashion enthusiast. The primary bathroom is a retreat featuring a large soaking tub, a curb-less shower with dual shower heads, and herringbone tile that graces both the floor and vanity wall. The fully finished basement offers an ideal setting for movie or game nights complete with a guest suite and bathroom to ensure visitors comfort and privacy. Additional flex rooms offer possibilities for a gym, wine cellar, extra bedroom, or storage. Step outside to your private covered patio, perfect for savoring Denver’s perfect days and evenings while the expansive grassy yard invites play and relaxation. The 3 car garage has space for all your cars and gear. Just half a block from boutique shops and restaurants in the sought-after Highlands Square, and convenient access to downtown Denver, I-25, and I-70. This home truly offers the best of Colorado living. Welcome to a residence where luxury, comfort, and convenience converge—welcome home.
$1,325,000
4245 N Raleigh Street Denver, CO 80212
- Type:
- Single Family
- Sq.Ft.:
- 2,418
- Status:
- Active
- Beds:
- 4
- Lot size:
- 0.07 Acres
- Year built:
- 2022
- Baths:
- 4.00
- MLS#:
- 4577604
- Subdivision:
- Berkeley
ADDITIONAL INFORMATION
Experience the epitome of modern luxury at 4245 Raleigh Street, a distinguished residence crafted by J&M Development. Boasting 4 bedrooms, 4 bathrooms, and 2418 square feet of sophisticated living space, this home is a true masterpiece. Step inside to discover a sleek, contemporary interior which features stainless steel appliances, a 14' pantry, and all the natural sunlight your heart desires. This space is perfect for hosting gatherings of all occasions. There are 3 private outdoor spaces offering patios and balconies, where you can savor majestic mountain views. The primary suite provides a serene escape, complete with an en-suite bathroom. Revel in the convenience of central AC and a washer/dryer in the unit. Outside, an EV equipped, detached 2 car garage provides ample storage and parking. Situated in the sought-after Berkeley neighborhood, this home provides a seamless blend of urban convenience and modern elegance. With easy access to local amenities, boutiques, and restaurants, this vibrant community presents a prime opportunity for those seeking a refined urban lifestyle. Don't miss your chance to own this exceptional home, where every detail reflects unparalleled craftsmanship and contemporary allure. Embrace the essence of modern living at 4245 Raleigh Street.
$1,495,000
2510 Wolff Street Denver, CO 80212
- Type:
- Single Family
- Sq.Ft.:
- 2,696
- Status:
- Active
- Beds:
- 4
- Lot size:
- 0.15 Acres
- Year built:
- 2006
- Baths:
- 3.00
- MLS#:
- 3127038
- Subdivision:
- Sloan's Lake
ADDITIONAL INFORMATION
Stunning living at Sloan’s Lake! This home boasts off-the-charts curb appeal outside and gorgeous interior finishes throughout the home, making it truly move-in ready. Step inside the elegant entryway and foyer to discover an open layout that exudes sophistication. The main floor features a dedicated study, a welcoming living room complete with a cozy fireplace, and a formal dining room perfect for entertaining. Make your way to the spacious kitchen, which is perfect for any culinary enthusiast. It features an expansive island, ample counter space, beautiful cabinetry, and a charming breakfast nook. The primary bedroom includes a spacious ensuite bathroom with claw foot tub, walk in closet and a deck that offers breathtaking views. Additionally, there are three more bedrooms providing ample space for family or guests. New carpet and fresh interior paint throughout. You'll fall in love with the private patio in the back, which offers plenty of room for sitting and entertaining, and even includes a serene pond, garden and water feature. The large two-car garage provides room for parking and storage, with additional off-street parking available behind the automatic gate at driveway for added security. This home is located just steps from Sloan’s Lake park, which includes a playground, tennis courts, a basketball court, and a baseball field, as well as the docks of the lake itself. Plus, enjoy convenient access to multiple dining options, King Soopers, Target, and much more, all just minutes from downtown Denver. This home is the complete package… welcome to the Denver lifestyle you’ve dreamed of! Lots of storage in large two car garage!
- Type:
- Townhouse
- Sq.Ft.:
- 2,594
- Status:
- Active
- Beds:
- 3
- Year built:
- 2018
- Baths:
- 3.00
- MLS#:
- 2321691
- Subdivision:
- 52 Tennyson Condo
ADDITIONAL INFORMATION
STUNNING duplex on Tennyson! Prime walkability and located close to many restaurants and shopping while maintaining it's neighborhood charm. This home offers 2 stories plus a fully finished basement, ample space for any of your lifestyle needs. The main level has an open floor plan between the living room, kitchen and dining for a seamless flow in the heart of the home. Living room boasts a cozy gas fireplace and sliding doors to the back yard, equipped with security sensors for peace of mind. The Kitchen features gorgeous quartz countertops with decorative tile backsplash, white shaker style cabinetry, stainless-steel appliances with a gas range, and a center island with additional seating and storage. Upstairs, you'll find 3 Bedrooms all with walk-in closets, including the Primary, which has a private bath with dual sinks. Secondary bedrooms conveniently have a jack and jill bathroom to access from either room. In the finished basement, make the space your own: perfect for movie night and game days, or for an in-home office! Set up a grill or fire pit connected directly to the external gas valve in the fenced, private back yard and relax! Speaker wiring has been installed for a quick installation to further entertain guests in the outdoor space. Also convenient to downtown Denver attractions!
$749,950
4253 Perry Street Denver, CO 80212
- Type:
- Single Family
- Sq.Ft.:
- 1,678
- Status:
- Active
- Beds:
- 1
- Lot size:
- 0.15 Acres
- Year built:
- 1896
- Baths:
- 2.00
- MLS#:
- 5722664
- Subdivision:
- Berkeley
ADDITIONAL INFORMATION
Prime "Scrape Opportunity" in Berkeley. This lot offers a unique chance to craft a bespoke home in an area that truly captures the essence of Denver living. An oversized 6,340 sqft lot in Denver’s sought-after Berkeley neighborhood, ranked #3 by 5280 Magazine for 2023. This prime parcel, with convenient street and alley access, is perfect for those looking to scrape and build a stunning new residence in one of Denver's most vibrant and eclectic communities. Berkeley is a neighborhood that marries historical charm with modern conveniences, featuring an array of revitalized architectural styles from classic Denver Squares and Victorians to newly built sleek townhomes and duplexes. Its appeal is reflected in its soaring property values, driven by its proximity to top-notch amenities, excellent schools, and the bustling Tennyson Street corridor. This area is a haven for foodies, offering diverse dining options like the Grateful Gnome Sandwich Shoppe and Brewery, vegetarian delights at Vital Root, and award-winning fare at Tocabe. Residents enjoy an active lifestyle with easy access to expansive green spaces including Berkeley Lake Park, complete with an off-leash dog area, and Rocky Mountain Lake Park, home to tennis courts and scenic views. For indoor entertainment, the Oriental Theater hosts a variety of performances, adding to the neighborhood’s cultural richness. Retail therapy is just around the corner with unique boutiques such as Real Baby, Feral Mountain Co., and Lady Jones, alongside specialty shops like Spruce for men’s grooming and Sarah O. for exquisite fine jewelry. Coffee shops, breweries, and bars like Downpours Coffee, Call to Arms Brewing Company, and Berkeley Untapped provide perfect spots for socializing and relaxation. This lot offers a unique chance to craft a bespoke home in an area that truly captures the essence of Denver living. Don’t miss out on the opportunity to create something exceptional in Berkeley.
- Type:
- Townhouse
- Sq.Ft.:
- 1,643
- Status:
- Active
- Beds:
- 2
- Lot size:
- 0.02 Acres
- Year built:
- 2024
- Baths:
- 3.00
- MLS#:
- 9066603
- Subdivision:
- Sloan's Lake
ADDITIONAL INFORMATION
NOW AVAILABLE FOR HARD HAT TOURS! Come enjoy panoramic views of Denver’s skyline, Sloan’s Lake and the Front Range from Sloan’s Lake View Townhomes. Tour these stylish, modern townhomes located just a block north of Sloan’s Lake, ranked as one of Denver’s top 10 neighborhoods by 5280 Magazine. Most units offer spectacular city and mountain views from private rooftop patios complete with a reinforced section for a hot tub. The units also come with a one-car garage and large mudroom/flex space. The 2nd floor kitchen is equipped with Samsung appliances. Quartz countertops and ceramic mosaic backsplash combine with matte black details and are complemented by the natural look of soft close cabinetry. In certain units, a large living room, with a Nest thermostat, opens with a 3-panel sliding door to the Juliet balcony overlooking Sloan's Lake. The neighborhood is full of wonderful restaurants, cafes, shopping, and gyms with the Edgewater Public Market serving as a central hot spot. The proximity to Denver’s second largest park and a 15-minute drive to reach the base of the mountains is perfect for an active lifestyle. Any given day you can walk to basketball and tennis courts, paddle boarding, or choose to bike, run, or take a casual walk around the lake’s 2.6-mile trail. This is the ideal location for those looking to live lite and make the most of Denver.
$874,900
5128 W 26th 101 Ave Denver, CO 80212
- Type:
- Other
- Sq.Ft.:
- 1,643
- Status:
- Active
- Beds:
- 2
- Lot size:
- 0.02 Acres
- Year built:
- 2024
- Baths:
- 3.00
- MLS#:
- 9066603
- Subdivision:
- Sloan's Lake
ADDITIONAL INFORMATION
NOW AVAILABLE FOR HARD HAT TOURS! Come enjoy panoramic views of Denver's skyline, Sloan's Lake and the Front Range from Sloan's Lake View Townhomes. Tour these stylish, modern townhomes located just a block north of Sloan's Lake, ranked as one of Denver's top 10 neighborhoods by 5280 Magazine. Most units offer spectacular city and mountain views from private rooftop patios complete with a reinforced section for a hot tub. The units also come with a one-car garage and large mudroom/flex space. The 2nd floor kitchen is equipped with Samsung appliances. Quartz countertops and ceramic mosaic backsplash combine with matte black details and are complemented by the natural look of soft close cabinetry. In certain units, a large living room, with a Nest thermostat, opens with a 3-panel sliding door to the Juliet balcony overlooking Sloan's Lake. The neighborhood is full of wonderful restaurants, cafes, shopping, and gyms with the Edgewater Public Market serving as a central hot spot. The proximity to Denver's second largest park and a 15-minute drive to reach the base of the mountains is perfect for an active lifestyle. Any given day you can walk to basketball and tennis courts, paddle boarding, or choose to bike, run, or take a casual walk around the lake's 2.6-mile trail. This is the ideal location for those looking to live lite and make the most of Denver.
- Type:
- Triplex
- Sq.Ft.:
- 2,179
- Status:
- Active
- Beds:
- 5
- Lot size:
- 0.15 Acres
- Year built:
- 1967
- Baths:
- 3.00
- MLS#:
- 8825620
- Subdivision:
- Berkeley In Jefferson
ADDITIONAL INFORMATION
BACK ON THE MARKET Great Location Near RTD, Regis, Highlands, Berkeley and More. All units have separate heat and one gas and electric meter. large two car garage renting for $175 per month. UNIT A 2 bedroom, 1bath. Large Updated 2 Bedroom main floor unit, hardwood floors. UNIT B 1 bedroom, 1bath upstairs unit. 1 Bedroom. Large kitchen, Updated Bath. UNIT C 2 bedroom, 1 bath. UPDATED Ground Floor Back Quiet 2 Bedroom and Open Kitchen Great Room Area. Unit includes Off-street parking for 5 vehicles. All information to be verified independently by buyer.
$1,298,500
4714 W Moncrieff Place Denver, CO 80212
- Type:
- Single Family
- Sq.Ft.:
- 3,317
- Status:
- Active
- Beds:
- 5
- Lot size:
- 0.07 Acres
- Year built:
- 2005
- Baths:
- 4.00
- MLS#:
- 8114787
- Subdivision:
- West Highland, Cottage Hill, Sloans Lake
ADDITIONAL INFORMATION
Welcome to this Cottage Hill Gem. Massive 5 bed, 4 bath, 3,300+ sqft, 3 CAR GARAGE 1/2 Duplex perched high on the hill in the calm, gorgeous, walkable neighborhood of Cottage Hill, with stunning front range views. This property is a rarity with the 3 car garage, virtually unheard of for most townhouses. Situated a half block from Pferdesteller neighborhood park, 8 blocks to Sloan's Lake Park, and approximately 1/2 mile to the action at Edgewater, Tennyson Commercial District and Highlands Square. It lives like a large, highly appointed, single family home with tons of outdoor space, professionally landscaped yard, entertainment space and room for the extended family. Luxuriate on the back stone patio as the sun goes down over the mountains. Throw dinner parties in the open floor plan with an extra large family room, warm fireplace, ample dining area and large kitchen island that flows through sliding glass doors to the back outdoor spaces. The main floor has hickory hardwoods throughout, maple cabinets, stainless appliances and granite countertops. There are 3 bedrooms on the upper level, featuring the primary bedroom with a 5 piece bath, a Juliette balcony with glass sliders, mountain views from the bedroom and even from the walk-in closet! There is a secondary primary bedroom that features two closets, a covered patio, a Juliette balcony and an attached bath to boot. The basement features high ceilings, two additional bedrooms, a nicely appointed 3/4 bathroom and a massive all purpose room for media and recreation. There is also a huge storage area that runs along the whole west wall of the basement for all of your storage needs. And let's not forget that tandem 3 car garage! It is fully encased in concrete, with the tandem bay being 13 x 21 feet all by itself. Think of the uses for that space. All of this is within 10 minutes of Downtown Denver and easy access to 6th avenue and then the mountains. Colorado living at its finest!
$300,000
5012 W 36th 3 Ave Denver, CO 80212
- Type:
- Other
- Sq.Ft.:
- 570
- Status:
- Active
- Beds:
- 1
- Lot size:
- 0.04 Acres
- Year built:
- 1953
- Baths:
- 1.00
- MLS#:
- 9251370
- Subdivision:
- Highlands
ADDITIONAL INFORMATION
Great starter home or Investment Opportunity! Get into West Highlands at a reasonable price! Prime location, just a few minutes to the Tennyson Retail District, Sprouts, 24 Hour Fitness, Starbucks, Highlands Square & Sloan's Lake. Hardwood Floors Throughout and Coved Ceilings. Large Living Room with Abundant Natural Light. Open Concept with Kitchen, Dining and Living Rooms Seamlessly Integrating. Newer Windows, Central Heat (Furnace 22'), Evaporative Cooler and Private Water Heater (08'). HOA Dues Include Water, Laundry (new W/D), Sewer, Trash and Grounds Maintenance. New roof, deeded Brick detached 1 car Garage. Storage Unit in Shared Laundry Room. Front and Back Patios Plus Ample Yard Space in Shared Backyard. Build equity with this income property at a 4.5% cap rate! Solid building with few maintenance needs. **Please note, legal address is 5012 w 36th Ave however mailing address is 5016 w 36th Ave. **
- Type:
- Condo
- Sq.Ft.:
- 570
- Status:
- Active
- Beds:
- 1
- Lot size:
- 0.04 Acres
- Year built:
- 1953
- Baths:
- 1.00
- MLS#:
- 9251370
- Subdivision:
- Highlands
ADDITIONAL INFORMATION
Great starter home or Investment Opportunity! Get into West Highlands at a reasonable price! Prime location, just a few minutes to the Tennyson Retail District, Sprouts, 24 Hour Fitness, Starbucks, Highlands Square & Sloan’s Lake. Hardwood Floors Throughout and Coved Ceilings. Large Living Room with Abundant Natural Light. Open Concept with Kitchen, Dining and Living Rooms Seamlessly Integrating. Newer Windows, Central Heat (Furnace 22'), Evaporative Cooler and Private Water Heater (08'). HOA Dues Include Water, Laundry (new W/D), Sewer, Trash and Grounds Maintenance. New roof, deeded Brick detached 1 car Garage. Storage Unit in Shared Laundry Room. Front and Back Patios Plus Ample Yard Space in Shared Backyard. Build equity with this income property at a 4.5% cap rate! Solid building with few maintenance needs. **Please note, legal address is 5012 w 36th Ave however mailing address is 5016 w 36th Ave. **
$1,088,420
4650 Perry Street Denver, CO 80212
- Type:
- Single Family
- Sq.Ft.:
- 2,527
- Status:
- Active
- Beds:
- 4
- Lot size:
- 0.14 Acres
- Year built:
- 1956
- Baths:
- 3.00
- MLS#:
- 6541656
- Subdivision:
- Berkeley
ADDITIONAL INFORMATION
Huge price drop, now listed just above county accessed value! Come see this custom mid-century modern home well located in the heart of the HOT Berkeley neighborhood. This home has so many bonuses you just don't find in this neighborhood including 2 bedrooms with en suite bathrooms, 2 large living/family rooms, 3-car wide driveway with attached 2-car garage, almost 2,000 square feet above grade, large rooms with lots of closet space and storage space, and no low ceilings. The open main level has a modern kitchen with new stainless steel appliances, granite countertops, and direct access to the outdoor covered BBQ area. The main level is complete with a large open dining and living room area with recessed LED lighting shining on the original hardwood floors. Walk upstairs to the primary bedroom providing 2 closets including a walk-in. The primary bathroom has a recently remodeled tile shower and double sink. The upper level is complete with an additional bedroom and bathroom. The entire exterior of the home is professionally landscaped with multiple composite decks, a large front porch, decorative walkways, a large flagstone patio with waterfall feature and antique barn wood privacy walls, and a fenced off garden area. Other attributes of this home include a brand new furnace and a/c unit, attic fan, solar panels, and move-in ready finishes. Nestled between Berkeley Park and Rocky Mountain Park, this location has walkability to parks, restaurants, bars, and Tennyson Street shopping. Very low maintenance for it's age, this house is a great opportunity for one lucky Buyer.
Andrea Conner, Colorado License # ER.100067447, Xome Inc., License #EC100044283, [email protected], 844-400-9663, 750 State Highway 121 Bypass, Suite 100, Lewisville, TX 75067

The content relating to real estate for sale in this Web site comes in part from the Internet Data eXchange (“IDX”) program of METROLIST, INC., DBA RECOLORADO® Real estate listings held by brokers other than this broker are marked with the IDX Logo. This information is being provided for the consumers’ personal, non-commercial use and may not be used for any other purpose. All information subject to change and should be independently verified. © 2024 METROLIST, INC., DBA RECOLORADO® – All Rights Reserved Click Here to view Full REcolorado Disclaimer
| Listing information is provided exclusively for consumers' personal, non-commercial use and may not be used for any purpose other than to identify prospective properties consumers may be interested in purchasing. Information source: Information and Real Estate Services, LLC. Provided for limited non-commercial use only under IRES Rules. © Copyright IRES |
Denver Real Estate
The median home value in Denver, CO is $421,900. This is lower than the county median home value of $422,200. The national median home value is $219,700. The average price of homes sold in Denver, CO is $421,900. Approximately 46.91% of Denver homes are owned, compared to 46.75% rented, while 6.34% are vacant. Denver real estate listings include condos, townhomes, and single family homes for sale. Commercial properties are also available. If you see a property you’re interested in, contact a Denver real estate agent to arrange a tour today!
Denver, Colorado 80212 has a population of 678,467. Denver 80212 is less family-centric than the surrounding county with 30.07% of the households containing married families with children. The county average for households married with children is 32.39%.
The median household income in Denver, Colorado 80212 is $60,098. The median household income for the surrounding county is $60,098 compared to the national median of $57,652. The median age of people living in Denver 80212 is 34.4 years.
Denver Weather
The average high temperature in July is 89.9 degrees, with an average low temperature in January of 18.8 degrees. The average rainfall is approximately 17.4 inches per year, with 56.7 inches of snow per year.
