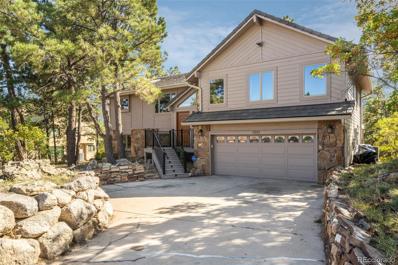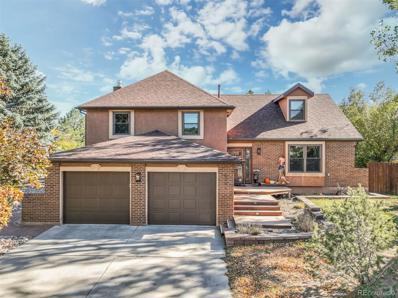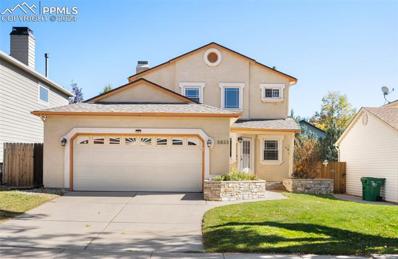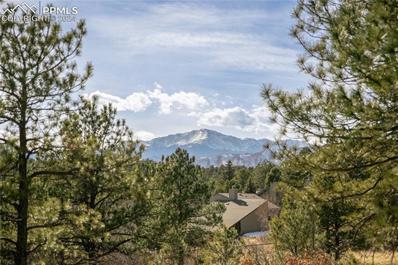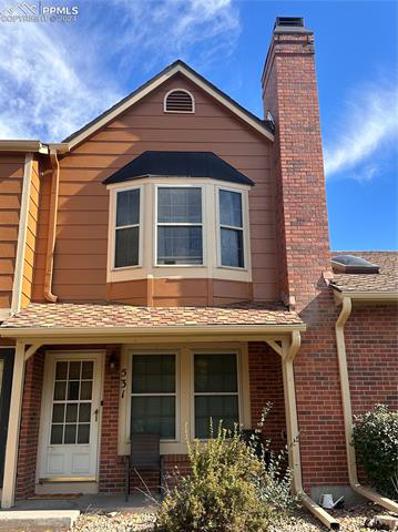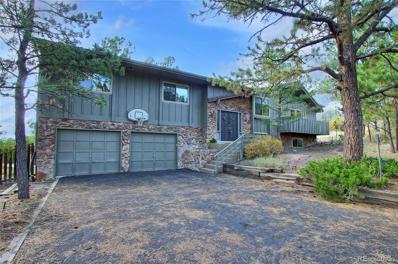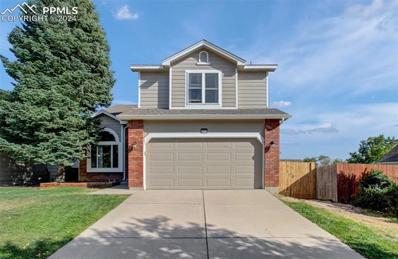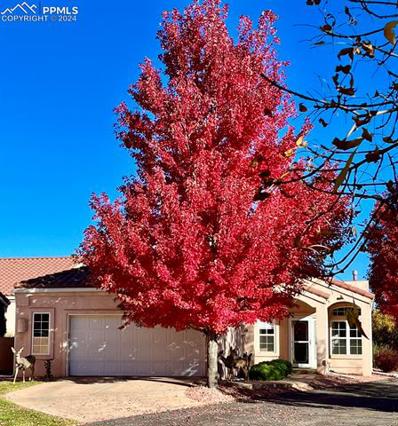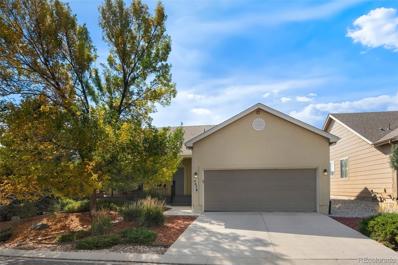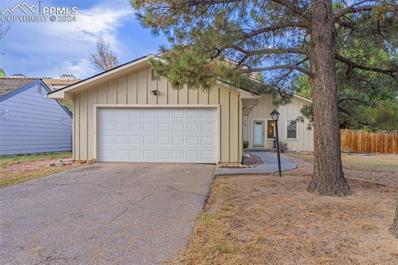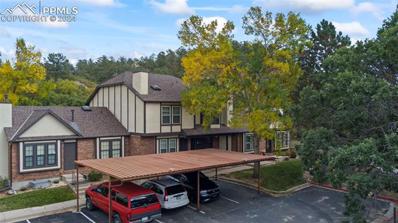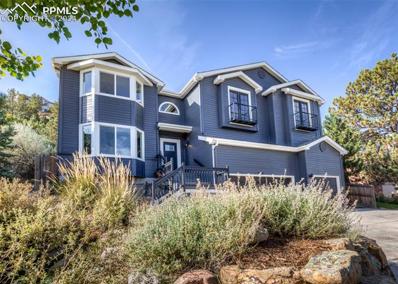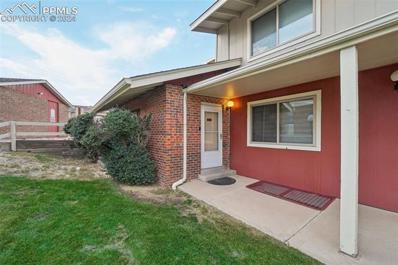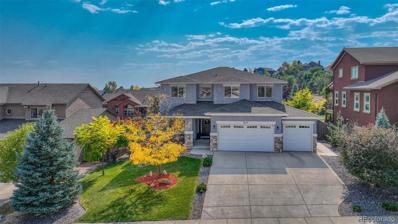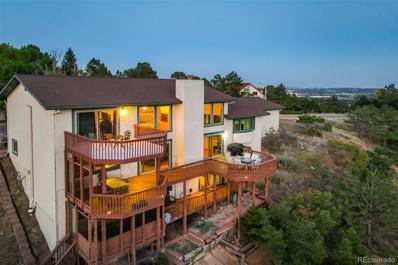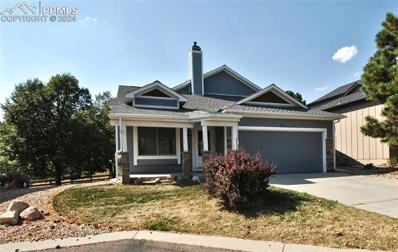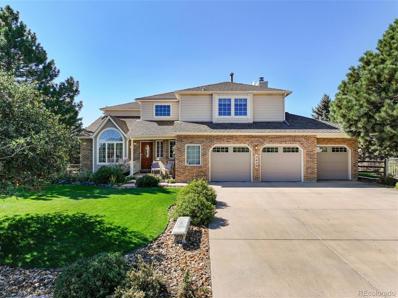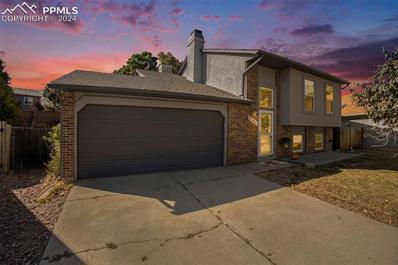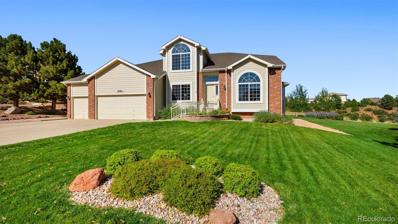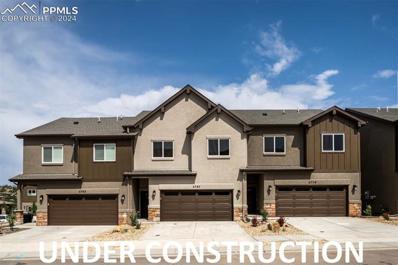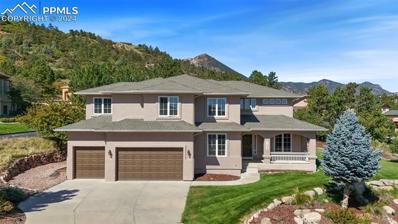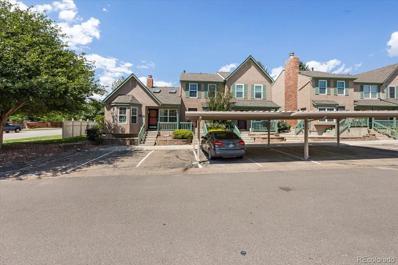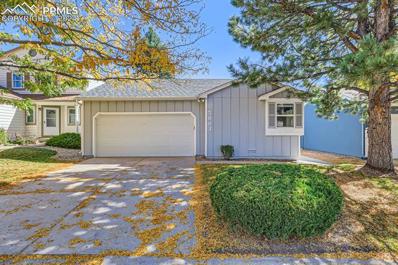Colorado Springs CO Homes for Rent
- Type:
- Single Family
- Sq.Ft.:
- 3,039
- Status:
- Active
- Beds:
- 5
- Lot size:
- 0.3 Acres
- Year built:
- 1984
- Baths:
- 3.00
- MLS#:
- 4556297
- Subdivision:
- Pinecliff
ADDITIONAL INFORMATION
Welcome to your dream home, a hidden gem in the prestigious Pinecliff neighborhood, where luxurious living meets nature’s tranquility. Set amidst mature trees that create a serene, forested ambiance, this beautifully updated and upgraded property offers a true sense of retreat. Upon entering, you’re greeted by newly refinished hardwood floors on the main level, radiating warmth and elegance. Upgraded light fixtures add a refined glow, enhancing each room’s ambiance. One of the home’s standout features is the expansive deck, where you can unwind in the hot tub and take in breathtaking views of the surrounding natural beauty. This deck also connects directly to the primary bedroom retreat—a spacious, comfortable sanctuary designed for peace and rejuvenation. The fully finished walk-out basement provides versatile living space for any lifestyle. Whether you envision a home theater, game room, or guest suite, the lower level’s direct access to the secluded backyard enhances the home’s retreat-like atmosphere, seamlessly blending indoor and outdoor living. Despite its mountain-like feel, this property is minutes from city conveniences, including shopping, dining, and entertainment. Ute Valley Park trailheads are nearby, making it easy to explore the outdoors. Pinecliff combines the luxury of nature with urban ease, giving you the best of both worlds. This energy-efficient home has numerous upgrades, including a solar system, a 98% efficient furnace, energy-efficient doors and windows, and a cement composite roof with a radiant energy barrier. With a 220-volt outlet in the garage for an EV charger, the home is ready for sustainable living. Utility costs are impressively low, averaging $115.68 per month in summer and $151.91 in winter. Don’t miss this opportunity to own an exceptional property in one of Colorado Springs’ most coveted neighborhoods.
- Type:
- Single Family
- Sq.Ft.:
- 2,696
- Status:
- Active
- Beds:
- 4
- Lot size:
- 0.21 Acres
- Year built:
- 1982
- Baths:
- 3.00
- MLS#:
- 2691155
- Subdivision:
- Comstock Village
ADDITIONAL INFORMATION
This beautifully updated home is the perfect retreat. Enjoy quick access to District 20 Foothills Elementary School just across the street! Year-round access to nearby parks, trails, and open space. The attractive stucco and brick exterior welcomes you into a stunning interior. Recent renovations in 2022 include new windows, flooring, and paint throughout. Fully remodeled kitchen boasting stainless steel appliances, a double oven, a smooth cooktop range & hood, decorative tile backsplash, and recessed lighting. As you enter through the impressive front door it opens up to an entryway that features vaulted ceilings and open floor plan with an abundance of natural light. The dining room offers a door leading out to the back deck. Upstairs, the master suite includes an ensuite bath, complemented by additional bedrooms and a hall bath with a skylight. The lower level is warm and inviting, featuring a brick gas fireplace with beautiful tile surround, large windows, and a walkout slider to the patio. Convenient access to the garage and a mudroom.The basement level offers a spacious garden-level rec room with recessed lighting, a full bath, an additional bedroom, and a laundry area with front-loading washer and dryer. Along with a mechanical room featuring a newer furnace. The backyard is a true sanctuary for entertaining, complete with a composite deck, metal spindles, a curved paver patio with a 10' x 10' pergola, a seating area, and lush landscaping that includes trees and a privacy fence. Brand-new roof installed in the fall of 2023.This home is amazing, don’t miss this incredible opportunity.
- Type:
- Single Family
- Sq.Ft.:
- 1,942
- Status:
- Active
- Beds:
- 4
- Lot size:
- 0.09 Acres
- Year built:
- 1986
- Baths:
- 3.00
- MLS#:
- 8066196
ADDITIONAL INFORMATION
Welcome home to this NorthWest side beauty. Located next to Ute Park with wonderful trails, it's a paradise for those who enjoy the outdoors. Proximity to shops, schools and restaurants adds to the appeal. Sitting on a quiet street with lots of privacy, this home has been beautifully updated to include: Flooring; Air Conditioning; Doors; Appliances; Countertops. Completely remodeled kitchen & bathrooms along with a finished basement makes this the perfect home for a variety of needs. Kitchen has lots of natural light, and tastefully painted cabinets with white quartz countertops result in a sharp airy modern look. This gem is waiting for its new owners and is completely turn key with a completed inspection.
- Type:
- Land
- Sq.Ft.:
- n/a
- Status:
- Active
- Beds:
- n/a
- Lot size:
- 1.21 Acres
- Baths:
- MLS#:
- 8581069
ADDITIONAL INFORMATION
This 1.21-acre parcel of land is ideally situated on the northwest side of Colorado Springs, offering a serene and picturesque setting. Adjacent to a sprawling 5-acre greenspace, the property ensures ample privacy and a connection to nature. Enjoy breathtaking views of Pikes Peak from your future home, providing a stunning backdrop year-round. The location is highly convenient, with close proximity to the highway for easy access to city amenities and travel. Additionally, the Santa Fe Trail is nearby, perfect for outdoor enthusiasts seeking hiking, biking, and recreational opportunities. This land presents an exceptional opportunity to build your dream home in a coveted area that blends natural beauty with modern convenience. Building plans are available on request if buyer is interested.
- Type:
- Condo
- Sq.Ft.:
- 1,548
- Status:
- Active
- Beds:
- 2
- Year built:
- 1982
- Baths:
- 3.00
- MLS#:
- 6531503
ADDITIONAL INFORMATION
You'll love the easy access to this maintenance free condo situated in an established community just off of I-25. This 2-story home features an open layout as you walk into the family room with wood burning stove and an open staircase. Follow through the main level to find the dining and kitchen spaces, as well as a walk-out deck. The kitchen offers all appliances and a beautiful bay window. On the upper level you'll find two large bedrooms, two bathrooms and ample storage space with additional hallway closet. The finished basement features a powder bath, a laundry area with plenty of storage and a walk-out basement to a fenced in yard. Community features include a recreation center with a pool, maintenance of common areas, trash, and snow removal. At this location you have easy access to all that you may need to get to.
- Type:
- Single Family
- Sq.Ft.:
- 3,762
- Status:
- Active
- Beds:
- 5
- Lot size:
- 0.86 Acres
- Year built:
- 1975
- Baths:
- 3.00
- MLS#:
- 5981400
- Subdivision:
- Rockrimmon
ADDITIONAL INFORMATION
Ideal Colorado living! This charming custom 3732 sq ft home is on a secluded cul de sac flag lot in Rockrimmon. With 5 bdrms and 3 baths, central air, alarm system & concrete tile roof, this home is an entertainer's dream home w/ incredible views of Pikes Peak. As you enter, gleaming hardwood stairs lead up to the living area, kitchen & 2 large bedrooms & two baths. The dining room has hardwood floors & a lovely window that brings in so much light. The living room's slider leads out to a trex deck. The beamed-ceiling family room has a stone fireplace for cold nights & a wall of sliders that open onto the deck w/ retractable awning. The eat-in kitchen is a cook's dream kitchen w/ a lovely breakfast nook, eat-in breakfast bar, double ovens & an incredible wall of pullout pantry drawers & cabinets. Laundry room w/ utility sink is nearby. The primary bedroom is large w/ its own sitting area & gas fireplace. A slider leads out to a deck w/ incredible views & a sunken hottub. The primary updated bath is a dream w/ a huge walk-in glass shower w/ a picture window, double sinks, private toilet area & separate closets. A second bedroom was used as an office w/ built in shelves & closet. A second updated bathroom has a tub and shower. The lower level is an entertainer's delight w/ a wetbar, game area, a huge recreation room w/ a massive stone fireplace & an enclosed hottub. 3 bedrooms & a full bath complete this level. Outside, several idyllic paths lead to the Secret Garden & a secluded swing for enjoying the views. This home backs up to open space w/ mature trees and wildlife. A split rail fence surrounds this special property. Roof is cement tile especially good in Colorado weather. The heated and ac garage has a large workshop, storage & a concrete storm shelter! All windows were replaced & have a lifetime transferable warranty. Plan to spend an hour exploring & experiencing the feeling of tranquility and privacy that the sellers love. Welcome Home.
- Type:
- Single Family
- Sq.Ft.:
- 2,529
- Status:
- Active
- Beds:
- 4
- Lot size:
- 0.12 Acres
- Year built:
- 1992
- Baths:
- 4.00
- MLS#:
- 4936853
ADDITIONAL INFORMATION
Wonderful 4 Bedroom 4 Bathroom attached 2 Car Garage 2 Story with a walkout basement located in Oak Valley! This home is a complete Gem! As you approach your NEW home you will observe all NEW exterior paint. The main level has been completely remodeled for an open floor concept. There is NEW tile flooring, NEW interior paint, NEW lighting, a NEW stove in the kitchen, NEW cabinetry, and a large and very spacious kitchen island. The main level also features a fireplace in the family room, and all NEW sky lights. The main level walks out to a large deck with a cement patio below to view your gorgeous backyard with magnificent landscaping. You can relax in the Hot Tub! As you take the stairs to the upper level you will notice NEW stair rails, NEW flooring, and NEW lighting in all the bedrooms. The Master bedroom has a master bathroom with a NEW shower, NEW tile flooring, NEW vanity, and NEW lighting. There are also two other bedrooms and a full bathroom on the upper level as well. The basement level has another additional bedroom and full bathroom and features all NEW flooring. Every bathroom in this home have NEW flooring, vanities, and lighting. There is central air and a NEW roof installed in 2023! This property is close to schools, Garden of the Gods, trails, parks, shopping, Fort Carson, Schriever AFB, and the Air Force Academy. Truly a Must See!
- Type:
- Townhouse
- Sq.Ft.:
- 3,454
- Status:
- Active
- Beds:
- 3
- Lot size:
- 0.06 Acres
- Year built:
- 1996
- Baths:
- 3.00
- MLS#:
- 5709885
ADDITIONAL INFORMATION
Fantastic Townhome in Beautiful Mission Ridge with AMAZING Pikes Peak, Cheyenne Mountain and Downtown Colorado Springs views from Master Bedroom, Kitchen Sunroom 2 top floor decks and huge first level patio. Over 3,700 square feet of luxury on 2 floors. There are vaulted ceilings with sky lights and great room with pillars & arches. You will enjoy the large gourmet kitchen with fantastic Mountain Views out the huge kitchen windows. Large kitchen island and service counter adjoining large Sunroom with huge windows bringing in lots of natural light facing South and West. Living room and dining room share a 3-sided fireplace. Walk-out from dining onto covered deck. Spacious master bedroom with walk-out large covered deck with Million Dollar views. Master Bed Room has a 5 piece master bath with two vanities and two walk-in closets. Luxury touches throughout - even the common area bath features a large shower and deep Jacuzzi Tub. Laundry with deep sink and cabinets. Recent updates include brand new carpeting on the lower level and fresh paint throughout. A Brand New level 5 rated TILE roof installed in 2022! 2 car garage with a large storage room. The finished lower level has FULL bathroom, HUGE living and recreation area, Bedrooms, tons of closet and storage space and opens to a back yard area that is beautiful. Downstairs, you'll find a large multi-purpose Family/Rec Room w/ slider to a covered patio for enjoying the Colorado sunshine. Close to schools, parks, & trails. Easy access to I-25 & downtown Colorado Springs. MOVE-IN READY!! BEST VIEWS OF PIKES PEAK, Cheyenne Mountain and Downtown Colorado Springs in Mission Ridge.
- Type:
- Single Family
- Sq.Ft.:
- 2,550
- Status:
- Active
- Beds:
- 4
- Lot size:
- 0.18 Acres
- Year built:
- 2003
- Baths:
- 3.00
- MLS#:
- 6388006
- Subdivision:
- The Retreat At Rockrimmon
ADDITIONAL INFORMATION
BEAUTIFUL STUCCO RANCH HOME in a serene, gated community offering low-maintenance living at the Retreat at Rockrimmon! With landscaping and snow shoveling taken care of, you can relax and enjoy this impeccably maintained home, especially with the privacy of mature trees on the covered, newly updated composite front porch! Featuring NEW CARPET, fresh PAINT, many new windows, a NEW ROOF, NEW WATER HEATER and a NEW FURNACE and AC with an eco-friendly heat pump! The spacious open great room, filled with natural light, boasts hardwood flooring, gas fireplace, newly UPDATEDLIGHTING and CEILING FAN – perfect for entertaining! The large, eat-in kitchen is a dream with BRAND NEW STAINLESSSTEEL APPLIANCES, abundant cabinets, and a center island! The NEW SLIDER opens to a custom UPGRADED COMPOSITE DECK with a pergola, a great way to admire Pikes Peak views and Colorado sunsets! The spacious primary bedroom offers a NEW CEILING FAN, a 5-piece ensuite bathroom, and a walk-in closet. A second main-level bedroom is currently used as an office. Convenient MAIN-LEVEL LIVING AT IT'S BEST with laundry on main, while the full basement expands the home with two additional bedrooms, a full bathroom, and a large family room. Plus, plenty of unfinished space in mechanical room, fora another bedroom, game room, or home gym. Located just minutes from Ute Valley Park, Rockrimmon Open Space, and University Village, this home strikes the ideal balance between outdoor activities and city conveniences! With quick access to I-25, you're always close to where you need to be, making it the PERFECT location on PERFECT View! WELCOME HOME!
- Type:
- Single Family
- Sq.Ft.:
- 2,712
- Status:
- Active
- Beds:
- 4
- Lot size:
- 0.22 Acres
- Year built:
- 1973
- Baths:
- 4.00
- MLS#:
- 3456696
ADDITIONAL INFORMATION
Welcome to this beautiful 4-bedroom, 4-bathroom home located in the desirable Rockrimmon neighborhood, nestled on a spacious corner lot in School District-20. As you enter, you'll be greeted by a bright and airy living room filled with natural light, creating a welcoming space for family and guests. On the other side of the main level, you'll find the kitchen that connects to a convenient located laundry room. From the kitchen, step through one of two sliding glass doors into the fully fenced spacious backyard, perfect for outdoor entertaining. This two-story home offers plenty of space with three bedrooms upstairs and a finished basement that includes a versatile bedroom with its own ensuite bathroomâ??ideal as a second master or guest suite. There are three mini splits throughout, allowing you to enjoy year-round comfort. Located just minutes from I-25, Golden Hills Park, Ute Valley Park for hiking, and only three minutes from Safeway and other nearby amenities, this home provides the perfect mix of convenience and outdoor adventure. This home is move-in ready, offering comfort, functionality, and a prime location. Welcome Home!
- Type:
- Townhouse
- Sq.Ft.:
- 1,574
- Status:
- Active
- Beds:
- 3
- Lot size:
- 0.02 Acres
- Year built:
- 1993
- Baths:
- 4.00
- MLS#:
- 9751055
ADDITIONAL INFORMATION
Northwest Charmer! 2-Sty townhome is nestled between Ute Valley Park & Pinon Valley Park. You will feel right at home as you enter into the living room with it's warm hardwood floors & 1/2 bath powder room that leads you to the Kitchen. Kitchen has plenty of counterspace & cabinets, breakfast bar and walks out to private patio with great views of rock formations in Ute Valley Park. Upstairs is a dream with two primary bedrooms offering private bathrooms in each room & vaulted ceilings AND brand NEW carpet!! The basement offers up family room, bedroom, laundry, & 3/4 bathroom. Brand NEW Central Air!! Townhome is close to Garden of the Gods, restaurants, & hiking trails! Don't miss the opportunity to live in this community backing to open space & just feels like "Home".
- Type:
- Single Family
- Sq.Ft.:
- 4,205
- Status:
- Active
- Beds:
- 5
- Lot size:
- 0.76 Acres
- Year built:
- 1993
- Baths:
- 4.00
- MLS#:
- 4278577
ADDITIONAL INFORMATION
Beautifully updated home on a large lot in District 20. Located at the end of a cul-de-sac sac for maximum privacy, you must tour this home to appreciate all of the recent upgrades. A new high end gourmet kitchen features new cabinets, countertops and backsplash. Commercial grade Thor appliances, a pot filler and a farm sink, in the convenient breakfast bar, are just a few of the thoughtful touches in this kitchen. The striking, modern fireplace in the open great room has heat and a blower to warm chilly nights. The wall of new energy efficient windows showcases a private back yard retreat complete with a 700 sf ft composite deck for seamless entertaining. Main level laundry with a utility sink and a window. There is a huge storage room on the main level. Upstairs, the new primary bathroom is as luxurious as it is beautiful. Enjoy the fireplace, which is a perfect place for a flat screen TV, while relaxing in the elegant, separate tub. The dual shower with modern fixtures is a dream come true. In the second bedroom there is a built-in trundle bed complete with chandelier for the princess in your family. There is even a Juliet balcony! The second bedroom also features a Juliet balcony! The second bathroom on this level is updated to match the home decor. The basement has a wet bar in the large rec room with two more bedrooms and a 3/4 bath. A tankless water heater provides endless hot water. A new HVAC System. New exterior and interior paint. New windows throughout the home. New durable engineered hardwood on the entire first level. And new carpet. A three car garage and extra parking for your RV or other toys! All work has been PPRB permitted and finished by a licensed contractor. This is truly a dream home!
- Type:
- Condo
- Sq.Ft.:
- 544
- Status:
- Active
- Beds:
- 1
- Lot size:
- 0.01 Acres
- Year built:
- 1982
- Baths:
- 1.00
- MLS#:
- 6687096
ADDITIONAL INFORMATION
Welcome to this charming 1-bedroom, 1-bath condo nestled in the beautifully maintained Discovery at Ravencrest complex! While compact, this condo surprises with a finished loft area with new carpet, adding extra living space and character, making it perfect for a home office or cozy retreat. Inside, you'll find sleek laminate wood flooring that complements the bright and open layout. The built-in wall units provide ample storage. Step outside to enjoy the outdoors on your private deck perfect MOUNTAIN VIEWS. Attached to the deck you will find a shelved storage shedâ??perfect for seasonal items or extra belongings. Convenience is key here, with a stacking washer and dryer included, along with a built-in ironing board for added functionality. Located in the highly sought-after Rockrimmon area, you will be just minutes from I-25, shopping, dining, and UCCS, this condo offers the best of both worlds: the feel of mountain living with urban conveniences. This unit is truly one-of-a-kind, sitting directly behind the pool and clubhouse for easy access to community amenities. Plus, itâ??s located near hiking and biking trails, making it perfect for outdoor enthusiasts. This condo is move-in-ready.
- Type:
- Townhouse
- Sq.Ft.:
- 1,928
- Status:
- Active
- Beds:
- 2
- Lot size:
- 0.02 Acres
- Year built:
- 1975
- Baths:
- 3.00
- MLS#:
- 1338291
ADDITIONAL INFORMATION
Welcome to one of the most desirable units in the Townhomes at Rockrimmon! This home is perfectly situated near the clubhouse and mailboxes, offering easy access to incredible amenities, including an indoor pool, sun deck, BBQ grill, club room, men and women saunas, game room, exercise room, and a Jacuzzi (currently under repair). Located in the inner circle of the complex, this home offers tranquility away from street noise while providing guest parking conveniently around the corner. This unit includes a garage, providing valuable storage space, unlike carports that must remain clean. The patio features artificial grass, creating a cozy backyard feel, perfect for relaxing outdoors. Inside, youâ??ll enjoy the charm of a wood-burning fireplace with a decorative mirror reaching to the ceiling and a vaulted ceiling for an airy, open feel. The kitchen has been upgraded with new countertops and an extra-large sink, and both bathrooms have received thoughtful upgrades. Additional highlights include decorative window wells, a loft in the master bedroom that can be used for extra storage or as a quiet retreat, and a large recreation room downstairs, perfect for entertaining or family activities. The home has been freshly painted, and new carpet was installed in February-March 2021. A new water heater was installed in the spring of 2021 as well. Located in the highly sought-after District 20 school district, with access to Rockrimmon Elementary, Eagle View Middle, and Air Academy High School. For added convenience, a shopping center is just across the street, offering a variety of shops and services within walking distance, including restaurants, a bar and grill, a donut shop, a deli, and more. Safeway is only one mile west, and Costco is just a short drive away. This home combines comfort, convenience, and locationâ??donâ??t miss your opportunity to make it yours!
- Type:
- Single Family
- Sq.Ft.:
- 3,118
- Status:
- Active
- Beds:
- 4
- Lot size:
- 0.57 Acres
- Year built:
- 1986
- Baths:
- 3.00
- MLS#:
- 2481803
- Subdivision:
- Oak Hills
ADDITIONAL INFORMATION
Have you always dreamed of owning a home in the prestigious Oak Hills neighborhood but thought it was out of reach? Now is your chance! This rare opportunity offers pride of ownership in one of the most desirable neighborhoods and top-rated Academy 20 school district in Colorado Springs, all for far less than market value. Oak Hills is perfectly positioned to provide both seclusion and easy access to vibrant urban life. Located near I-25, commuting is a breeze, with the Air Force Academy, Fort Carson, and USAFA just minutes away. You’ll also enjoy quick access to Colorado Springs' amenities and Denver's city center. Nature lovers will appreciate being just steps from Ute Valley Park, offering hiking, running, and walking trails right across the street. Nearby Garden of the Gods and Blodgett Peak further expand the endless outdoor adventures available. Picture yourself unwinding on the back deck, taking in beautiful views and spotting deer that frequent the area. This spacious 4-bedroom, 3-bathroom home is solidly built with great bones and is ready for you to add your personal touch. Don’t miss out on this incredible opportunity—schedule your showing today! Check out our 3D Walkthrough here. https://www.zillow.com/view-imx/8fe0e83e-b444-4291-ad58-cce3cafdf627?setAttribution=mls&wl=true&initialViewType=pano
- Type:
- Single Family
- Sq.Ft.:
- 4,245
- Status:
- Active
- Beds:
- 4
- Lot size:
- 0.19 Acres
- Year built:
- 2012
- Baths:
- 4.00
- MLS#:
- 4780470
- Subdivision:
- Mountain Shadows
ADDITIONAL INFORMATION
Perfectly situated in the highly sought-after Mountain Shadows neighborhood of Colorado Springs, this stunning 2-story offers 4 spacious bedrooms, 3.5 bathrooms, and a flawless blend of modern luxury & the natural beauty of the Rocky Mountains. Step inside & be greeted by an open, light-filled floor plan featuring rich hardwood floors, vaulted ceilings, & expansive windows that capture the breathtaking Colorado landscape. The main level offers both elegance & functionality, with a formal living room & dining area, perfect for hosting. The gourmet kitchen is a chef’s delight, equipped with stainless steel appliances, gleaming granite countertops, a center island, & ample cabinetry, designed for effortless entertaining. The adjoining family room boasts impressive 2-story ceilings, complemented by a custom stone fireplace. A private main-level office provides the ideal work-from-home environment. Retreat upstairs to the serene primary suite, where you’ll find front-range views, a luxurious en-suite bathroom, and a spacious walk-in closet. Two additional bedrooms on this level offer plenty of room for family, guests, or an extra home office, along with a large second full bathroom. The fully finished basement expands your living space with a fourth bedroom, complete with a walk-in closet & a full bath. The expansive recreation room, featuring a wet bar with counter seating, sets the stage for casual gatherings. For movie nights or game days, the home theater—complete with equipment & surround sound brings entertainment to the next level. Step outside to your private, beautifully landscaped backyard, large patio with a pergola, & firepit. The perfect setting for outdoor dining or evening gatherings under the stars. You’ll love the peaceful ambiance, while still being just minutes away from shopping, dining, parks, hiking trails, & top-rated schools. New carpet & new interior paint! Don’t miss the chance to make this piece of Colorado paradise your own!
- Type:
- Single Family
- Sq.Ft.:
- 4,559
- Status:
- Active
- Beds:
- 5
- Lot size:
- 0.79 Acres
- Year built:
- 1985
- Baths:
- 4.00
- MLS#:
- 4529451
- Subdivision:
- Oak Hills
ADDITIONAL INFORMATION
This is a rare opportunity to own a ridge-lot custom home at the very top of Rockrimmon, offering million-dollar views of the Front Range, from Cheyenne Mountain to Rockrimmon, with unmatched scenery of Pikes Peak. Nestled in the desirable Oak Hills/Hunters Point neighborhood, this home offers stunning sunrises & sunsets, with expansive outdoor living spaces on all three levels of decks at the back of the house. As you enter the home, you're greeted by an open & airy floor plan with high ceilings & an abundance of natural light. The spacious kitchen features a large island with a breakfast bar, solid surface countertops, a pantry, plenty of cabinetry, & an array of appliances including double ovens, making it a dream for entertaining. The formal dining room, adjacent to the kitchen, is perfect for hosting large gatherings. The great room, with its impressive two-story ceilings & decorative beams, is anchored by a cozy gas fireplace & is flooded with light from large windows that capture the home’s incredible views. On the upper level, the primary suite offers a luxurious retreat with vaulted ceilings, a sitting room, a five-piece bath with heated floors, & a private deck with views. The sitting room, currently used as a fifth bedroom, overlooks the great room & adds versatility to the space. The walkout basement offers additional living space, including a rec/game room, family room, two bedrooms, & a full bath, all leading to another expansive deck for outdoor enjoyment. Additional highlights include a motorized rain-sensored skylight, high-efficiency furnace, central AC, newer carpet, a 220-wired setup for a hot tub, & an oversized garage with cabinetry. Located in award-winning School District 20, this home offers quick access to I-25, downtown, Garden of the Gods, & the Air Force Academy. This is truly a unique opportunity to own a home with some of the best views in the entire city. Schedule your private showing today to experience this stunning home!
- Type:
- Single Family
- Sq.Ft.:
- 1,472
- Status:
- Active
- Beds:
- 3
- Lot size:
- 0.12 Acres
- Year built:
- 1986
- Baths:
- 2.00
- MLS#:
- 4409646
ADDITIONAL INFORMATION
ALL UPDATED AND REMODELED!! This open and airy home has spacious main level bedroom with walk in closet and walk in 3/4 Manstone bath. Handicap accessible with Wilsonart wood laminate floors throughout main and upper levels. Vaulted ceilings and lots of light. Walk out dining area to huge trex deck surrounded in privacy. The cozy kitchen features Newer Custom cabinets and pantry with pull out shelves. Newer appliances including smooth top stove, microwave oven and refrigerator. Upper level has 2 large bedrooms with wood floors and Manstone full bath. The garden level basement allows for extra storage and so does crawlspace. Central A/C, Custom blinds throughout. Newer vinyl windows and patio door plus hardie board siding help make this home energy efficient and Low Maintenance inside and out!!
- Type:
- Single Family
- Sq.Ft.:
- 3,890
- Status:
- Active
- Beds:
- 5
- Lot size:
- 0.29 Acres
- Year built:
- 1989
- Baths:
- 4.00
- MLS#:
- 9928959
- Subdivision:
- Pinecliff
ADDITIONAL INFORMATION
Nestled in the scenic Pinecliff neighborhood, this stunning two-story home offers spectacular 360-degree views! Located on more than 1/4 of an acre this west-side home is conveniently located to I-25, the Air Force Academy, UCCS, and historic Downtown. The private lot with spectacular views of Pikes Peak is a one-of-a-kind mountain setting. Enjoy all the beauty that Colorado has to offer, being minutes from hiking, walking and mountain biking. As you enter the home you're greeted with a dramatic entrance, high ceilings, a beautifully curved staircase with wood floors and an abundance of light. The main floor features a formal living and dining room, a cozy family room with a fireplace, and a gourmet kitchen complete with an island, wood accents, and modern appliances, ideal for entertaining and family gatherings while taking in the glorious views and sunshine. The upper floor includes four bedrooms: a spacious primary suite with an adjoining bath, walk-in closet, and double vanities and three large secondary bedrooms and full bathroom. The laundry is conveniently located on this floor near the bedrooms! The large, walkout basement offers additional living space, fireplace, large wet bar and abundant storage with an additional bedroom and full bathroom ideal for guests, a home office, or in-law suite. Other key features include a three-car attached garage, abundant outdoor living space, vaulted and beamed ceilings, and an open floor plan. Located in award-winning School District 20, with Rockrimmon Elementary, Eagleview Middle, and Air Academy High as home schools. Don't miss a rare opportunity to find a home with these views in this extraordinary location!
- Type:
- Single Family
- Sq.Ft.:
- 1,812
- Status:
- Active
- Beds:
- 3
- Lot size:
- 0.16 Acres
- Year built:
- 1983
- Baths:
- 2.00
- MLS#:
- 1650078
ADDITIONAL INFORMATION
Cul de Sac Location and Within An Easy Walk to Ute Valley Park - Magnificent Maple Tree in Front Yard Provides Shade & Privacy - Enjoy the Deer From the Deck - Travertine Tile Entry - Brand New Carpet Throughout - Vaulted Main Level Enjoys Abundant Natural Light - Dining Area Open to Living Room - Kitchen w/Granite Counters, Travertine Flooring & Backsplash, Newer appliances, Pantry, Coffee Bar Area, Breakfast Bar & Walkout to Deck Perfect for BBQ - Primary Bedroom w/Skylights, Ample Closet Space & Walkout to Deck - Full Bath w/Skylight, Custom Travertine Tiling in Shower Enclosure, on Vanity & Flooring and Glass Bowl Sink - Secondary Bedroom on Main Enjoys Views to the Backyard Tree Canopy - Lower Level w/More Abundant Natural Light - Large Family Room w/Cozy Fireplace - Third Bedroom Plus Bonus Room, Laundry & Bathroom on Lower Level w/Great Views to the Back Yard - Expansive Back Yard w/Huge Shade Tree & Stamped Concrete Patio Perfect for Entertaining - Newer, Large Shed (13 x 10) to Store Those Extra Toys - Two Car Garage with Shop Space & Shop Bench Alcove - Convenient Service Door to Back Yard -Garage Fully Drywalled & Insulated Including Attic & Garage Door - New Stucco 2022 - Recent New Furnace - Radon System - Newer Windows - - NO HOA is a Huge Bonus - Ute Valley Park has 539 Acres to Hike, Bike & Walk - Sweet Neighborhood Park w/Tremendous Mountain Views & Ambiance a Short Walk Away - Garden of the Gods Park is Approx. 10 Minutes Away - Very Close to Dining, Shopping, Banking, Groceries, Walgreens, Schools & Easy Access to I25 & All Areas of Colorado Springs - Outdoor Enthusiasts Will Appreciate the Natural Beauty, Walking/Biking/Hiking/Dog Walking & Relish A Comfortable Home in Colorado Springs...
- Type:
- Single Family
- Sq.Ft.:
- 3,190
- Status:
- Active
- Beds:
- 4
- Lot size:
- 0.74 Acres
- Year built:
- 1998
- Baths:
- 4.00
- MLS#:
- 6982289
- Subdivision:
- Mountain Shadows
ADDITIONAL INFORMATION
Nestled in the desirable Mountain Shadows neighborhood of Col Springs, this stunning 2-story home offers 4BRs, 3.5BAs, & 3190 sf of beautifully designed living space, incl a 1,058 sf unfinished basement perfect for future expansion. This sprawling 3/4-acre lot and property combines space, comfort, & beauty, ideal for both family living & entertaining. Light & bright with 14 new windows throughout. You're greeted by a spacious open floor plan with soaring ceilings. The entryway boasts hardwood floors that flow into the formal living room and dining room. The gourmet island kitchen, features a pantry, wood cabinets, tile countertop on the kitchen island and laminate countertops, & a planning desk. The kitchen is fully equipped with a suite of modern appliances, including an electric cooktop, built-in oven, microwave, dishwasher, & side-by-side refrigerator. The breakfast nook offers informal dining, while the formal dining rm is perfect for special occasions, complete with wood wainscoting & a large window. The Great Rm offers a cozy gas log fireplace with a tile surround & raised hearth. For outdoor entertaining, step out onto the composite deck, overlooking a beautifully landscaped yard with mature trees & auto sprinklers, offering a serene setting. The main level features a luxurious primary suite with a lighted ceiling fan, wall of windows, walk-in closet, & a spacious 5-piece ensuite bathroom with dual sinks, a soaking tub, & separate shower. A convenient laundry rm with garage access & a powder room complete the main floor. Upstairs, you'll find a versatile loft space, currently used as an office, a junior suite with its own ensuite bathroom, & 2 additional BRs that share a full bathroom. The attached 3-car garage provides ample storage & convenience. The home's central air & heat ensure year-round comfort. Located close to top-rated schools, parks, & shopping, with easy access to I-25 & downtown Col Springs, this home is truly the perfect place to call home!
- Type:
- Townhouse
- Sq.Ft.:
- 1,773
- Status:
- Active
- Beds:
- 3
- Lot size:
- 0.06 Acres
- Year built:
- 2024
- Baths:
- 3.00
- MLS#:
- 7419193
ADDITIONAL INFORMATION
This home is under construction. Builder has finished spec homes ready now as well. This wonderful three-bedroom end unit townhome has open space adjacent and views of Ute Valley Park. Main level is zero entry from the garage and LVP throughout main level. Living room includes gas fireplace. Patio is great for morning coffee or an evening dinner. Very spacious master with tray ceiling has two closets and large walk-in shower. Other two bedrooms have vaulted ceilings. Amazing west side location in a quiet community. Fully loaded townhome with too many features to list - come see this one today!
$1,099,900
7698 Dante Way Colorado Springs, CO 80919
- Type:
- Single Family
- Sq.Ft.:
- 4,716
- Status:
- Active
- Beds:
- 6
- Lot size:
- 0.47 Acres
- Year built:
- 2001
- Baths:
- 4.00
- MLS#:
- 4444740
ADDITIONAL INFORMATION
Situated right in the heart of the coveted Peregrine neighborhood you have this beauty that could be your new home! A pristine and park like setting invites you into this spacious and tastefully updated home. The main level features hardwood floors and an open concept perfect for entertaining. Large patio in backyard extends the functional space into what feels like the woods! Office and laundry on main level leave plenty of room for 4 large bedrooms on the 2nd floor. The main bedroom is massive and functions like a suite with infinite possibilities. The basement is mostly finished with 2 large unfinished rooms that make for great storage/utility/hobbies. The 5th bedroom in the basement is tucked away in a way that can also be set up as its own little apartment. Come check this one out!
- Type:
- Townhouse
- Sq.Ft.:
- 1,436
- Status:
- Active
- Beds:
- 3
- Lot size:
- 0.01 Acres
- Year built:
- 1984
- Baths:
- 3.00
- MLS#:
- 2243460
- Subdivision:
- Delmonico
ADDITIONAL INFORMATION
Charming updated 3-bedroom, 3-bath townhome is located on the northwest side of Colorado Springs. The two-story townhome offers a welcoming main level featuring luxury vinyl tile flooring, a bright open space, the kitchen is equipped with new stainless steel appliances, including a refrigerator, microwave, oven/range, and a convenient stackable washer and dryer. Tile countertops and tile flooring in the kitchen, dining area, and bathrooms add a touch of elegance. Upstairs, you’ll find two bedrooms with cozy carpet and a full bathroom, while the finished basement offers a third bedroom, additional living space, and a half-bath. The basement is also carpeted, perfect for extra comfort. With easy access to I-25, UCCS, local shopping, dining, parks, and hiking trails, this townhome provides the perfect balance of convenience and charm. Don't miss the opportunity to make this your new home!
- Type:
- Single Family
- Sq.Ft.:
- 1,555
- Status:
- Active
- Beds:
- 4
- Lot size:
- 0.08 Acres
- Year built:
- 1986
- Baths:
- 3.00
- MLS#:
- 6837337
ADDITIONAL INFORMATION
Prepare to be amazed by this fully remodeled home by its elegance and functionality. You will be welcomed as you come in the front door by an open living room concept with vaulted ceilings and skylights, allowing for lots of natural lighting. The newly painted interior decor provides warm color tones and inviting luxury vinyl flooring throughout the main level for easy maintenance.. The new gourmet kitchen with pantry features Hickory Shaker Cabinets with soft close doors, solid surface countertops, BRAND NEW stainless steel refrigerator with french doors and a CONVECTION RANGE with air fryer basket attachment and coming with a 5 year transferable warranty. This energy minded home has beautiful 2" Venetian blinds throughout to keep the blaring sun out, while 4 ceiling fans keep the air circulated. The basement offers a family room, one cozy bedroom with new carpeting and bathroom with a shower, tile flooring, new vanitiy and low flow toilets. There is also additional space for a workout room or flex space. Enjoy new fixtures and 6 panels doors throughout the home with remodeled bathrooms, i.e - new vanity - fixtures and low flow toilets. Stay warm in the winter with newer vinyl windows. Water heater and concrete walkway replaced in 2020. Enjoy entertaining guest on a private deck, while letting pets run free in a fully fenced back yard. The backyard is currently zero-scaped for easy maintenance but ready for new sod with plumbed sprinklers and a new control box.
Andrea Conner, Colorado License # ER.100067447, Xome Inc., License #EC100044283, [email protected], 844-400-9663, 750 State Highway 121 Bypass, Suite 100, Lewisville, TX 75067

The content relating to real estate for sale in this Web site comes in part from the Internet Data eXchange (“IDX”) program of METROLIST, INC., DBA RECOLORADO® Real estate listings held by brokers other than this broker are marked with the IDX Logo. This information is being provided for the consumers’ personal, non-commercial use and may not be used for any other purpose. All information subject to change and should be independently verified. © 2024 METROLIST, INC., DBA RECOLORADO® – All Rights Reserved Click Here to view Full REcolorado Disclaimer
Andrea Conner, Colorado License # ER.100067447, Xome Inc., License #EC100044283, [email protected], 844-400-9663, 750 State Highway 121 Bypass, Suite 100, Lewisville, TX 75067

Listing information Copyright 2024 Pikes Peak REALTOR® Services Corp. The real estate listing information and related content displayed on this site is provided exclusively for consumers' personal, non-commercial use and may not be used for any purpose other than to identify prospective properties consumers may be interested in purchasing. This information and related content is deemed reliable but is not guaranteed accurate by the Pikes Peak REALTOR® Services Corp.
Colorado Springs Real Estate
The median home value in Colorado Springs, CO is $440,500. This is lower than the county median home value of $456,200. The national median home value is $338,100. The average price of homes sold in Colorado Springs, CO is $440,500. Approximately 58.22% of Colorado Springs homes are owned, compared to 37.29% rented, while 4.49% are vacant. Colorado Springs real estate listings include condos, townhomes, and single family homes for sale. Commercial properties are also available. If you see a property you’re interested in, contact a Colorado Springs real estate agent to arrange a tour today!
Colorado Springs, Colorado 80919 has a population of 475,282. Colorado Springs 80919 is less family-centric than the surrounding county with 34.37% of the households containing married families with children. The county average for households married with children is 34.68%.
The median household income in Colorado Springs, Colorado 80919 is $71,957. The median household income for the surrounding county is $75,909 compared to the national median of $69,021. The median age of people living in Colorado Springs 80919 is 34.9 years.
Colorado Springs Weather
The average high temperature in July is 84.2 degrees, with an average low temperature in January of 17 degrees. The average rainfall is approximately 18.4 inches per year, with 57.3 inches of snow per year.
