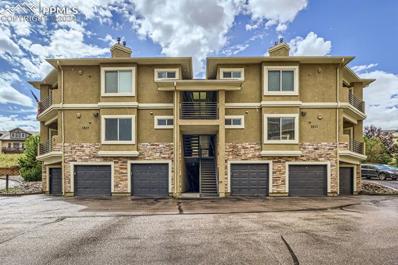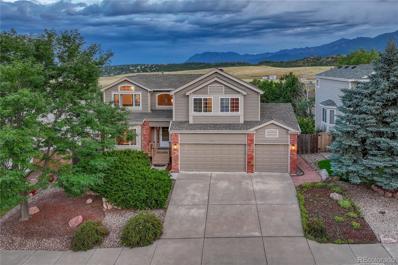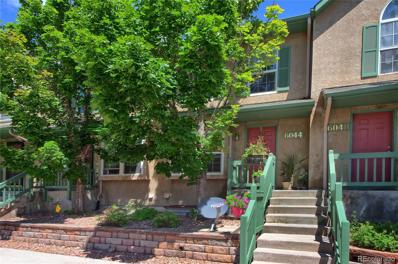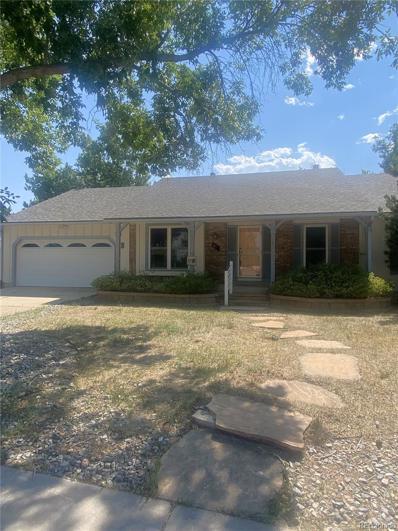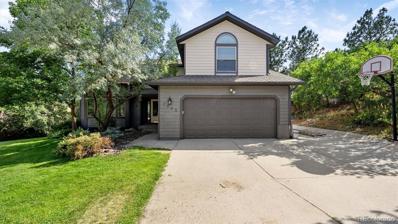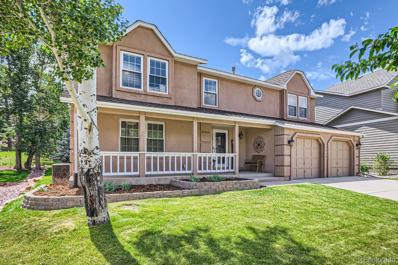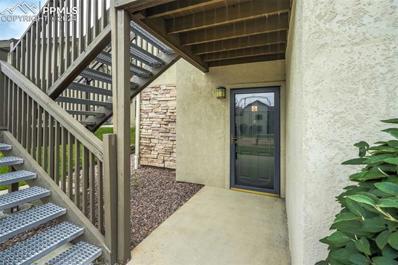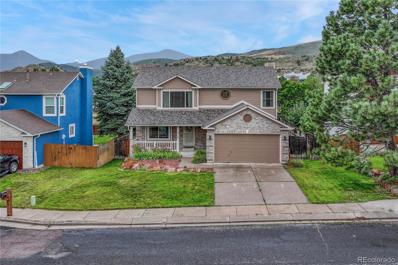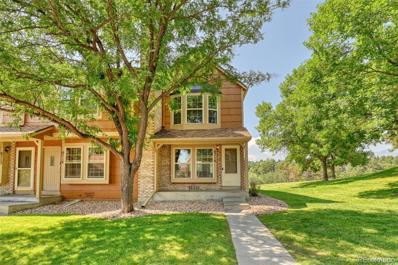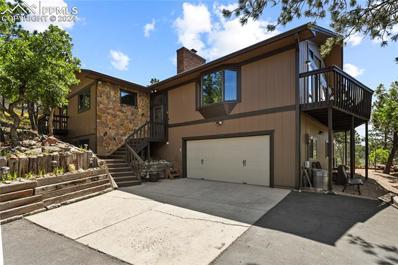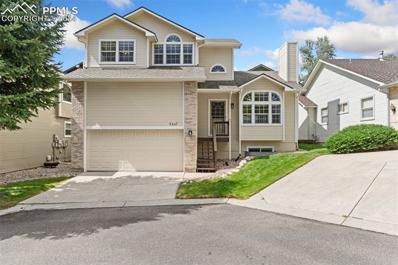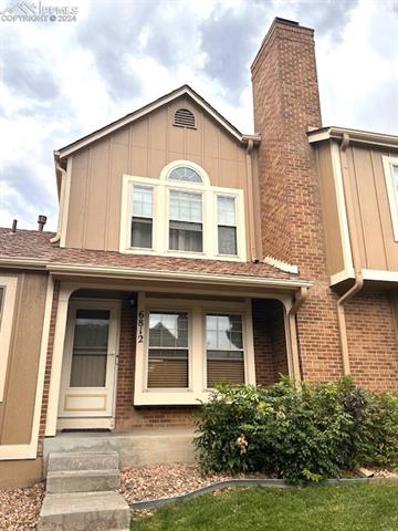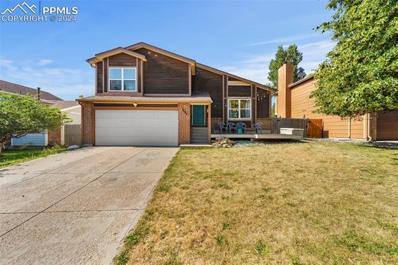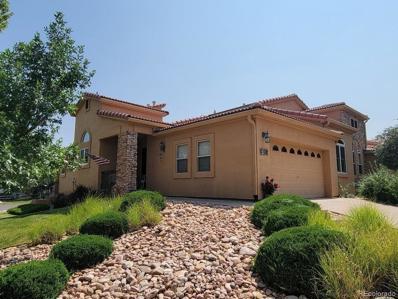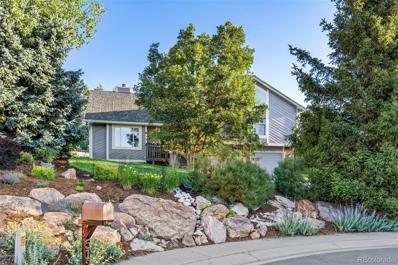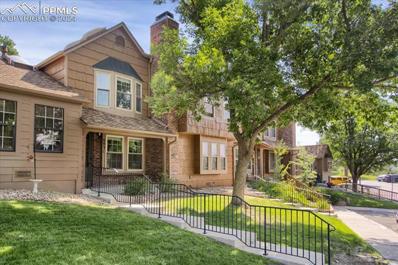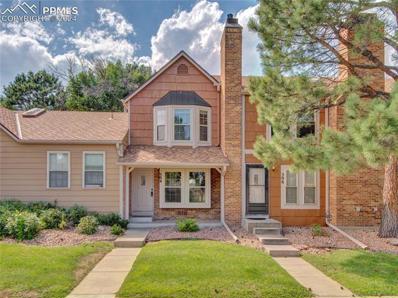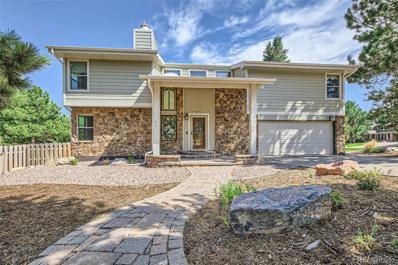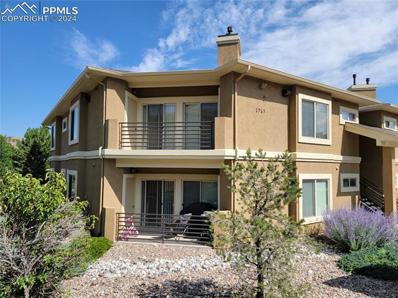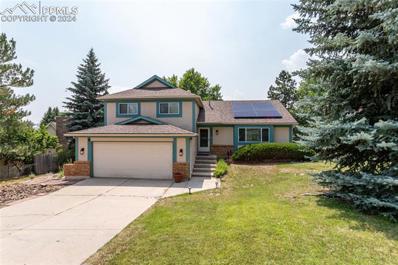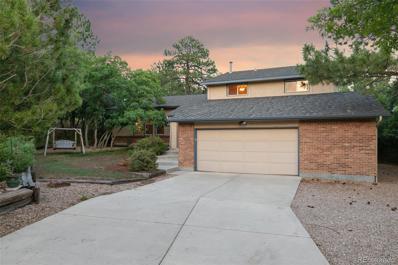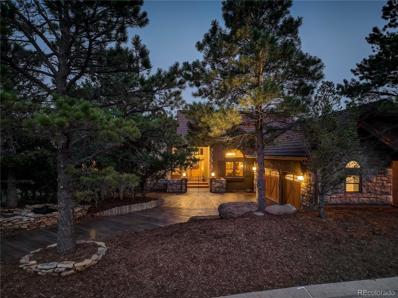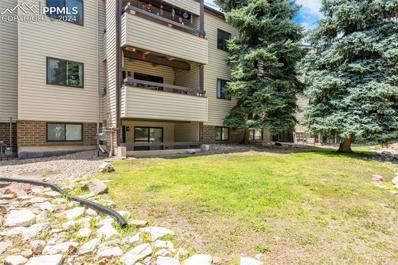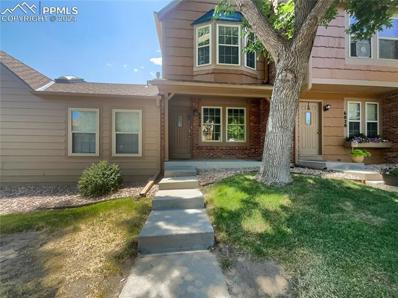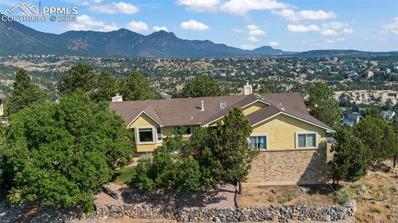Colorado Springs CO Homes for Rent
- Type:
- Condo
- Sq.Ft.:
- 1,111
- Status:
- Active
- Beds:
- 2
- Lot size:
- 0.02 Acres
- Year built:
- 2008
- Baths:
- 2.00
- MLS#:
- 4905965
ADDITIONAL INFORMATION
Welcome to the desired Sub-area of Saddleback Ridge in school District 11! This property offers two bedrooms, two bathrooms, a one car garage with an extra parking space, new luxury vinyl planks throughout, Granite countertops in kitchen and bathrooms, a large Master Bedroom with an adjoining bathroom and walk-in closet. Air conditioning for these hot summer months and a gas fireplace for the upcoming winter. Within walking distance to schools, shopping and minutes to Garden of the Gods/I-25. Large sliding doors walk out to a covered porch with two storage closets and a place for a BBQ grill.
- Type:
- Single Family
- Sq.Ft.:
- 3,557
- Status:
- Active
- Beds:
- 5
- Lot size:
- 0.18 Acres
- Year built:
- 1995
- Baths:
- 4.00
- MLS#:
- 9084576
- Subdivision:
- Southface
ADDITIONAL INFORMATION
Pikes Peak and Front Range views abound from this 5BD 4BA 3CAR 2-story with finished walk-out basement near Ute Valley Park. Enter from the covered porch to a welcoming foyer, abundant natural light and a formal living area. Make your way through the formal dining space with bay window to the great room and kitchen featuring stunning views and walk-out to a 19ft x 12ft composite deck. Take a moment here to savor the views! The eat-in kitchen boasts LG and Bosch S/S appliances, range with double oven, slab granite countertops, counter bar, vaulted ceiling and pantry. Refrigerator included! The great room features a gas fireplace, vaulted ceiling, ceiling fan, built-in shelves and 2 large windows showcasing fantastic views. A powder room and laundry/mud room with cabinetry, sink, window, tile floor and garage access complete the main level. Upstairs you will find the primary suite with vaulted ceiling and adjoining 5-piece bath with Pikes Peak views, jetted tub and walk-in closet. Three additional bedrooms, all with built-in closet shelving, and a full bath with double vanity complete the upper level. The finished basement, which could serve as a separate living space from the occupants above, features a 39ft x 14ft family room with walk-out to the backyard, is pre-plumbed for a wet bar and has two large above grade windows. It A 5th bedroom with two closets and a full bath with adjoining storage space round out the basement level. Note the functionality of this Academy School District location with hiking and biking trails, parks, outdoor activities, Garden of the Gods, Pike National Forest and I-25 easily accessible.
- Type:
- Townhouse
- Sq.Ft.:
- 1,008
- Status:
- Active
- Beds:
- 2
- Lot size:
- 0.01 Acres
- Year built:
- 1992
- Baths:
- 2.00
- MLS#:
- 5775541
- Subdivision:
- Delmonico
ADDITIONAL INFORMATION
Adorable 2 bedroom, 2 bathroom townhome has been well maintained and updated featuring many new/newer appliances and components (listed in extras section), that according to the owners, "Just about everything is new but us!" Other property offerings are low maintenance, D 20 Schools, 1 covered carport & 1 assigned space right out front, and unfinished basement for storage or extra living space. This awesome home will attract you with it's walking distance to the library, grocery store, open spaces, hiking trails, Golden Hills Park & Playground, and restaurants. Mountain views welcome you...backyard privacy trex deck for close up deer watching makes you want to stay...
- Type:
- Single Family
- Sq.Ft.:
- 1,530
- Status:
- Active
- Beds:
- 2
- Lot size:
- 0.21 Acres
- Year built:
- 1980
- Baths:
- 2.00
- MLS#:
- 9813099
- Subdivision:
- Tamarron
ADDITIONAL INFORMATION
Introducing a mid-century Medema-built executive ranch-style home, now on the market for the first time. This exquisite residence boasts 1,500 square feet of main-level living with an unfinished basement. Upon entering, you are welcomed into a relaxed, open-concept family room that connects to the kitchen and dining area. This layout is perfect for daily living and entertaining, allowing easy interaction and flow. The kitchen is open with ample counter space and plenty of cabinets combining functionality with style. The main level features two spacious bedrooms designed with relaxation in mind. The master bedroom includes an in-suite ¾ bath, creating a private retreat within the home. The second bedroom is equally inviting, with easy access to the second full bathroom. There is a dedicated office space, providing a quiet and comfortable environment for work or study. This thoughtful addition caters to the needs of modern living, where remote work and home offices have become increasingly important. Alternatively, the office can be easily converted to a third bedroom. The unfinished basement offers great potential for customization and additional living space. Whether you envision a recreation room, extra bedrooms, home theater, or a gym, this space offers endless possibilities to customize the home to suit your future needs. The showstopper is its location. The home's backyard has an unobstructed view of the majestic front range and Pikes Peak, creating a breathtaking backdrop for everyday living. The property backs up to The Rockrimmon open space with its extensive trail system connecting to Ute Valley Park, making it an outdoor enthusiast’s paradise. The owner has just replaced the roof. there is a 5-year transferable warranty. He has installed a new radon mitigation system. The sewer line has been videoed and all roots have been scoured off the inside of the sewer line..
- Type:
- Single Family
- Sq.Ft.:
- 2,640
- Status:
- Active
- Beds:
- 5
- Lot size:
- 0.29 Acres
- Year built:
- 1986
- Baths:
- 4.00
- MLS#:
- 4521595
- Subdivision:
- Comstock Village
ADDITIONAL INFORMATION
Welcome to this light and bright family home in the heart of Rockrimmon, surrounded by mature foliage and abundant wildlife. Just two blocks from Foothills Elementary, a family park, and a hiking trail, this location is perfect for outdoor lovers. Beautifully updated, the chef's kitchen offers ample space and a breakfast bar, while the bay window eat-in area connects to a cozy family room with a gas fireplace. The spacious deck overlooks a lush landscape with scenic mountain views. The home features a vaulted living room, a separate dining room, and convenient main level laundry. Upstairs, you'll find four bedrooms, including a master suite with a walk-in closet and adjoining bath. The basement offers a bright recreation room, an additional bedroom, and a bathroom. Located in a quiet neighborhood with excellent biking, hiking, and walking trails, and in the award-winning D-20 school district, this is the perfect family home waiting for you!
- Type:
- Single Family
- Sq.Ft.:
- 3,039
- Status:
- Active
- Beds:
- 4
- Lot size:
- 0.19 Acres
- Year built:
- 1988
- Baths:
- 3.00
- MLS#:
- 9982961
- Subdivision:
- Peregrine North Valley
ADDITIONAL INFORMATION
Welcome to Peregrine North Valley! This lovely home boasts 4 spacious bedrooms and 3 baths with plenty of living area and outdoor entertainment space. Master retreat includes adjacent 5 piece master bath including jetted tub, separate shower, new flooring and dual vanities. Additionally, the master retreat also features a walk-in closet and private balcony overlooking the peaceful backyard. The kitchen has been beautifully remodeled within the last year and includes new soft-close cabinets, granite counter tops and stainless steel appliances. A cozy breakfast nook with bay window is steps away and flows easily to the family room where you can cozy up to the wood-burning fireplace. Walk out to the expansive deck for some outdoor entertaining and BBQ with friends or to simply enjoy the beautiful surroundings. The formal dining room features a bay window as well with views to the backyard boasting several blue spruce trees. Fully remodeled 1/2 bath and stylish new flooring throughout finish off the main floor of the home. Upstairs has been completely refreshed with new carpet in all bedrooms as well as the home being freshly painted. Mosey downstairs to the basement which includes an additional living/entertaining space, perfect for a media room or guest area. There is also a separate storage room and separate shop area with built-in cabinets and plenty of workspace for the DIY enthusiast. This home has much to offer so don't miss your chance to call it your own.
- Type:
- Condo
- Sq.Ft.:
- 843
- Status:
- Active
- Beds:
- 1
- Lot size:
- 0.02 Acres
- Year built:
- 1996
- Baths:
- 1.00
- MLS#:
- 7831085
ADDITIONAL INFORMATION
This move-in ready condo is ideally located in the highly sought after Arbors Mountain Shadows community where you are within walking distance of Ute Valley park and easy access to schools, shops and restaurants. This community is beautifully landscaped and maintained. It hosts a clubhouse with an outdoor pool, hot tub, exercise room, and a large area to reserve for events or gatherings. From the entrance of the condo, you're greeted with a spacious open floor plan. Newer interior paint throughout. The great room boasts a gas fireplace, built-in storage/shelving and large windows letting in plenty of natural light. Walk-out from here to the covered patio. There is a dedicated dining area w /updated lighting that adjoins the kitchen. The kitchen has updated cabinets with black metal hardware, plenty of counter space as well as a raised bar area. The spacious primary bedroom has dual closets, a large window & ceiling fan. Easy access to a nearby full bath. The bathroom has tile shower surround & tub w bench. Full size laundry closet completes this functional floor plan. An attached 1+ car garage with no step entry, a storage closet, Central A/C, and plenty of guest parking are just some of the additional features that this beautiful property has to offer. Enjoy complete main level living and this stunning low maintenance community!
- Type:
- Single Family
- Sq.Ft.:
- 1,954
- Status:
- Active
- Beds:
- 3
- Lot size:
- 0.14 Acres
- Year built:
- 1992
- Baths:
- 3.00
- MLS#:
- 7562524
- Subdivision:
- Mountain Shadows
ADDITIONAL INFORMATION
Highly sought after Mountain Shadows neighborhood. Welcome to this exceptional property, where comfort, style, and stunning vistas seamlessly come together. Nestled in a desirable cul-de-sac, this home offers a tranquil haven perfect for those seeking an inspiring living experience. The main level showcases a harmonious flow, with commercial finished wood floors adorning the dining room, breakfast area, and kitchen. The kitchen is a delight, boasting a kitchen island, tiled counters and backsplash, and newer black appliances, including a refrigerator that stays with the home. Abundant oak cabinets and a convenient pantry provide ample storage. The living room is a true gathering place, featuring a lighted ceiling fan and a brick-surround wood-burning fireplace, creating a cozy ambiance. Venture upstairs to the primary suite. Indulge in the lighted ceiling fan, double door closet and walk-in closet with built-in shelves, mounted TV, and a private en-suite bathroom featuring a five-piece layout, vaulted ceiling, and a Jacuzzi-style tub. Two additional bedrooms, each with a vaulted ceiling and walk-in closet with built-in shelves, offer ample space for guests or a home office. Finishing off the upper level is a convenient office with French doors. The basement, while unfinished, is stubbed for a bathroom and boasts a whole-home humidifier, gas hot water heater, refrigerator and gas furnace with central air conditioning, both recently replaced. Venture outside to discover the true gem of this property – the captivating mountain and Pikes Peak views. The home is situated on a fully fenced lot, with a sprinkler system in the front and rear, and a stamped concrete patio for outdoor entertaining. The two-car garage, with built-in cabinets, provides ample storage and convenience. This exceptional home is a must-see for those seeking a perfect balance of comfort, functionality, and breathtaking natural beauty. Don't miss the opportunity to make this cul-de-sac oasis your own.
- Type:
- Condo
- Sq.Ft.:
- 992
- Status:
- Active
- Beds:
- 2
- Lot size:
- 0.01 Acres
- Year built:
- 1982
- Baths:
- 2.00
- MLS#:
- 6896098
- Subdivision:
- Discovery At Ravencrest
ADDITIONAL INFORMATION
Step into this beautifully updated end unit condo, featuring fresh paint, brand-new flooring throughout, new kitchen appliances, updated lighting and bathrooms creating a modern and inviting atmosphere. This 2 bedroom, 2 bath unit is a spectacular find with large side grass area and backs to beautiful open space, providing serene mountain views from your master bedroom as well as your private back deck. Assigned parking is directly in front of the unit for easy access. Relax on the covered front porch or enjoy the cozy bay window seating in the living room and front bedroom. Additional outside storage space completes this perfect package.
- Type:
- Single Family
- Sq.Ft.:
- 3,528
- Status:
- Active
- Beds:
- 5
- Lot size:
- 0.67 Acres
- Year built:
- 1978
- Baths:
- 3.00
- MLS#:
- 8780269
ADDITIONAL INFORMATION
Awaiting its next chapter, this Colorado Springs treasure is nestled on over a half an acre of beautifully treed and serene surroundings, wonderfully maintained residence in the sought-after school district 20. This walk-out garden-level ranch boasts five spacious bedrooms, three bathrooms, three fireplaces, and an expansive oversized two-car garage, reflecting true pride of ownership. Upgrades include all-new Pella windows, a fresh roof, gutters, downspouts, leaf guards, and two new furnaces. The home is surrounded by decks and patio spaces. The grand foyer leads to an inviting great room with vaulted wood ceilings and a mid-mod rock gas fireplace that adds warmth and ambiance. The generous use of space, large windows, and abundant light enhance the atmosphere, leading to a designated dining room ideal for large gatherings. The open floor plan facilitates effortless entertaining, with a kitchen featuring plentiful cabinets, storage, a breakfast bar, granite countertops, an eat-in dining area, and access to an adjoining deck perfect for barbecues. The family room includes a wet bar, wood-burning fireplace, and deck access with backyard views. The primary bedroom provides substantial space, a walk-in closet, and an adjoining bath, creating a private haven with its own deck. Two additional large bedrooms and a full bath round out the main level. The lower level presents a versatile recreation/family room suitable for billiards or ping pong, a big screen for games, a cozy gas fireplace, and patio access. A second kitchen on this level allows for a multi-generational living arrangement. Additionally, there is a three-quarter bath, two more roomy bedrooms, and a large laundry room. This home, one of the most meticulously cared-for in a secluded subdivision corner, features mature trees, natural rock formations, local wildlife, and low-maintenance landscapingâ??offering a retreat just minutes from urban conveniences, this is Colorado living.
Open House:
Saturday, 9/21 10:00-12:00PM
- Type:
- Single Family
- Sq.Ft.:
- 1,684
- Status:
- Active
- Beds:
- 3
- Lot size:
- 0.07 Acres
- Year built:
- 1996
- Baths:
- 3.00
- MLS#:
- 5482946
ADDITIONAL INFORMATION
Awesome opportunity for completely move-in ready, pre-inspected home with maintenance-free amenities in desirable Mountain Shadows neighborhood - don't miss this fantastic property! This one owner home has been beautifully updated with brand new carpet and LVP flooring throughout and light fixtures throughout the main level. Newer appliances (2019), HVAC (2019), water heater (2019) and roof (to be replaced 2024) add to the value of this home. The 2-Story open floor plan features spacious great room with cozy fireplace, vaulted ceilings and ample natural light. The kitchen with brand new flooring, newer stainless steel appliances including gas range, plenty of cabinet space, spacious pantry and counter bar opens up to the sunny walk-out dining nook with bay window. The main-level master suite is perfectly situated and offers private 5-pc en-suite bath, walk-in closet and brand new ceiling fan. Head upstairs to find sizeable loft area for a 2nd living room, playroom or home office space, plus 2 bedrooms and full bath - all with new flooring. Large unfinished basement for ample storage or potential expansions to include recreation room and/or additional bedroom/bath. Other features include: pre-inspected, all appliance updated in 2019, furnace replaced in 2019, central air, HOA includes lawn care and snow removal, central vacuum, and so much more! Located in desirable District 11 with close proximity to hiking, biking, shopping, dining and all area amenities - don't miss this fantastic home!!
- Type:
- Condo
- Sq.Ft.:
- 1,472
- Status:
- Active
- Beds:
- 2
- Year built:
- 1982
- Baths:
- 3.00
- MLS#:
- 1386360
ADDITIONAL INFORMATION
Welcome home to this 2 - 3 bedroom condominium in quiet Ravencrest community. The main level of this well cared for home features a tiled entry, open living and dining areas, woodburning fireplace, window seat, and 1/2 bath. The main level kitchen features upgraded stainless steel appliances, ceramic tile countertops, plenty of storage and workspace, and a large kitchen sink that looks out to the balcony and mountain views through the garden window. Upstairs is a private retreat with the primary and secondary bedrooms, and a full bath. Both bedrooms boast soaring ceilings and ample closet space. The finished basement with 3/4 bath features an open "bonus room" with the flexibility of many different uses... a 3rd bedroom, second living area, game room, home office, hobby room... you name it! Also located in the basement is a stacked washer/dryer, storage closets, and a walk out fenced patio that opens to one of the common green space areas. Come see all that this home has to offer!
- Type:
- Single Family
- Sq.Ft.:
- 1,874
- Status:
- Active
- Beds:
- 4
- Lot size:
- 0.12 Acres
- Year built:
- 1986
- Baths:
- 3.00
- MLS#:
- 4014437
ADDITIONAL INFORMATION
Welcome to this beautiful 4-bedroom, 3-bathroom home nestled in the sought-after Rockrimmon area on the northwest side of Colorado Springs. Spanning 1,913 square feet, this home offers an inviting and spacious layout perfect for modern living. Enjoy the serenity of backing to open space, providing a peaceful and private setting. Step inside to find newly updated flooring and fresh paint throughout, creating a bright and welcoming atmosphere. The living area boasts vaulted ceilings, enhancing the open and airy feel of the home. This home is move-in ready and awaiting its new owner. Donâ??t miss your chance to own a piece of tranquility in Rockrimmon!
Open House:
Sunday, 9/22 12:00-2:00PM
- Type:
- Townhouse
- Sq.Ft.:
- 2,690
- Status:
- Active
- Beds:
- 3
- Lot size:
- 0.06 Acres
- Year built:
- 2000
- Baths:
- 3.00
- MLS#:
- 5914067
- Subdivision:
- Tuscany Villas
ADDITIONAL INFORMATION
Experience main-level living in this beautifully designed westside townhome. The main level features newer hardwood floors, a spacious kitchen with a Bosch instant hot water under kitchen sink, dining area, and large living room. Kitchen is beautifully finished with stainless appliances, gas cook top, under counter lighting and pull-out shelves. The large primary bedroom boasts a coffered ceiling, ensuite 5-piece bath, walk-in closet, and elegant finishes. Enjoy the convenience of a main floor laundry room with a sink and shelves, and a secondary bedroom/home office with a 3/4 bath. The finished basement adds versatility with a family room, third bedroom, full bathroom, and over 500 SF of storage space. Additional highlights include a 2-car garage, gas fireplace on the main level, a fabulous patio with views of the foothills and gas connection for a grill, A/C, and timeless finishes throughout. Meticulously cared for and an extremely attentive HOA, this home offers a perfect blend of convenience and elegance.
- Type:
- Single Family
- Sq.Ft.:
- 2,517
- Status:
- Active
- Beds:
- 4
- Lot size:
- 0.36 Acres
- Year built:
- 1984
- Baths:
- 3.00
- MLS#:
- 4189441
- Subdivision:
- Mountain Shadows
ADDITIONAL INFORMATION
Fantastic one owner home at the end of a cul-de-sac in Mountain Shadows. The entry and living room will greet you with vaulted ceilings, great natural light and a fantastic ceiling height, wood burning fireplace. Up the stairs you will find the kitchen, walking out to the beautifully landscaped back yard, the pavers will lead you to a quiet sitting area with a propane fire pit. The large primary bedroom features great views of the mountains and Garden of the Gods, a walk-in closet, double vanity and a 3/4 bathroom. You will also find two additional bedrooms and a full bathroom on this level. Downstairs you will find a large family room with new flooring, an additional bedroom, full bathroom and laundry. Down one more level is the unfinished basement with ample room for storage or ready for you to finish for additional living space. Schedule a showing to see this wonderful home, you will not be disappointed!
- Type:
- Condo
- Sq.Ft.:
- 992
- Status:
- Active
- Beds:
- 2
- Year built:
- 1982
- Baths:
- 2.00
- MLS#:
- 2721621
ADDITIONAL INFORMATION
Beautiful 2 story townhome in the desired Rockrimmon and D-20 school district. This home has newer carpet with vinyl windows throughout. The kitchen has updated/freshly painted cabinets. The main level has a great fireplace and a large living room. The kitchen has a back deck off of it and open space behind the property. The main level also has a guest/powder bathroom, and access to the crawlspace for storage. Upstairs there is 2 bedrooms, a full bathroom and laundry. The upstairs rooms have good views of the mountains and large closets. The property comes with an assigned parking spot and the complex has a community pool. Come and enjoy this beautiful townhome.
- Type:
- Townhouse
- Sq.Ft.:
- 992
- Status:
- Active
- Beds:
- 2
- Lot size:
- 0.01 Acres
- Year built:
- 1982
- Baths:
- 2.00
- MLS#:
- 3508343
ADDITIONAL INFORMATION
Discover your new home in the charming Discovery At Ravencrest neighborhood! This adorable 2-bedroom, 2-bath townhome boasts a 2-story floor plan, offering versatility & style. The spacious master bedroom with a large upgraded closet and adjoining bathroom with a tub/shower combo is a perfect retreat. The loft with vaulted ceilings serves as a bedroom or spacious home office. You'll love the cozy brick fireplace with a gas insert & blower and upgraded double-pane vinyl windows throughout the home are perfect to keep you warm on chilly Colorado evenings. The backyard is fenced for privacy or a pet. Convenience is key with an assigned parking space right in front of your home. appreciate the highly-rated District 20 schools, providing top-notch education. And the community pool is a perfect way to cool off on a hot summer day! Location is everything! Easy access to Interstate 25 & Woodmen Blvd ensures smooth commutes. Shopping & dining options are abundant, making errands & leisure activities a breeze. This townhome offers the perfect blend of comfort, style & convenience, making it an excellent choice for anyone looking to for a home on the west side. Experience the best of Colorado living with this delightful townhome. Don't miss your chance to make it yours!
- Type:
- Single Family
- Sq.Ft.:
- 2,473
- Status:
- Active
- Beds:
- 4
- Lot size:
- 0.31 Acres
- Year built:
- 1977
- Baths:
- 3.00
- MLS#:
- 5012536
- Subdivision:
- Discovery
ADDITIONAL INFORMATION
Fantastic UPDATED 4 bed, 3 bath home nestled in the foothills on a nearly 1/3 acre flat lot * Loaded with all the curb appeal and character that you hope to find in homes the Rockrimmon area * gorgeous new hardwood floors * Vaulted ceilings with beams * Sprawling front living room with built-in bookcases, open to the second level * Dining room looking out to the backyard and patio * Luxury kitchen with gas range, copper sink, stainless appliances and GORGEOUS custom cabinetry with inset lighting * Charming spacious Family Room with large stone fireplace and slider to the patio * Upstairs are 4 bedrooms, including the expansive Primary Suite with cozy reading/sitting nook, fireplace & lots of windows * Showstopper NEW Primary Bath with frameless walk-in shower, dual sinks and new fixtures, mirrors and hardware * Full hall bath with marble countertop, dual sinks and GORGEOUS accents * Unfinished basement provides room to expand in the future, or bonus storage/play space * 2 car garage with workshop area * EVEN MORE THINGS TO LOVE: BRAND NEW ROOF (2024), electrical service (2021) * Central heat & A/C * Abundant natural light throughout the home * New back patio to entertain, dine outside, or simply enjoy the peaceful surroundings and big fenced yard * Enjoy mature trees and landscaping and abundant wildlife in the area * Close to great hiking and Foothills Swim & Club * Popular Academy D20 Schools * Easy access to coffee, grocery, restaurants and I25 and completely move-in ready!
- Type:
- Condo
- Sq.Ft.:
- 1,111
- Status:
- Active
- Beds:
- 2
- Lot size:
- 0.02 Acres
- Year built:
- 2004
- Baths:
- 2.00
- MLS#:
- 7451680
ADDITIONAL INFORMATION
Fantastic 2 bedroom 2 bath on the West side of Colorado Springs directly across from Ute Valley Park & hiking. This lovely home offers a low-maintenance lifestyle and is set in one of the most coveted locations in Colorado Springs. Spend your time experiencing the best of what Colorado has to offer by being just minutes away from Garden of the Gods, Ute Valley Park, and Old Colorado City. All this while still being close to shopping and dining â??Marigold Cafe, fast food, breweries, Costco, Trader Joe's and so much more all within a 5 to 11-minute driving radius. Equally impressive to the location is this well-maintained 2 bed 2 bathroom condo. Walking inside you are greeted with an open concept floor plan with abundant natural light from the skylights as well as double slider doors onto the deck. Enjoy the kitchen with breakfast bar as well as a dining area located off the kitchen. The cozy living room includes a stunning gas fireplace and double sliding glass doors access to the deck overlooking the hillside. Off the dining area, you will find a spacious master bedroom that features a full en-suite bathroom and walk in closet. On the opposite side of the condo is another bedroom and full bathroom which offers space for guests, a home office, or a second bedroom. All of this is topped off with an in-unit laundry room (washer and dryer included and sold as-is!) and assigned one-car detached garage parking. From the stellar mountain side location, bright layout, and masterful use of space, you will not find a better option for the price. You don't want to miss this serene condo nestled against the mountains! If you enjoy quiet living nestled in the hills where there is easy access to hiking & biking you don't want to miss this one. Hike in Garden of the Gods 5 minutes away or in the 538 acre Ute Valley Park across the street. Easy commute to USAFA! 15 minutes to UCCS!
- Type:
- Single Family
- Sq.Ft.:
- 2,390
- Status:
- Active
- Beds:
- 4
- Lot size:
- 0.26 Acres
- Year built:
- 1979
- Baths:
- 3.00
- MLS#:
- 6290461
ADDITIONAL INFORMATION
Welcome to Comstock Village located in the desirable Northwest Rockrimmon Neighborhood. As you walk in, step into the spacious living room with vaulted ceilings. Attached is a formal dining area adjacent to the kitchen. Kitchen is well appointed with all stainless steel appliances including a gas cooktop range/oven, microwave, NEW Dishwasher, Refrigerator, and disposal. Beautiful hardwood floors in the kitchen, with an opening to see the lower family room. There is also a walk-out to the upper deck attached to the home(10x10). When you head upstairs, you will find 3 bedrooms and 2 baths. The master has an ensuite bath with a stall shower. On the lowert level, there is a newly remodeled family room with built-in bookcases, all new flooring, new paint, and an electric fireplace with a walk-out to the backyard and to one of 2 decks(13x20) attached to the home. Finally in the basement level, there is a large family room, which could be office space, workout area, kids play area, or a theater room. In addition there is a 4th bedroom with an attached bath. The home also comes with a New Solar System with a transferrable lease, (see attachments). This system has saved the owner hundreds of dollars on their electric bill. The fully enclosed backyard is like a park setting. Completely fenced, huge mature trees, beautiful flowers, great privacy from your neighbors, includes a kid's giant playhouse and a picnic table. The garage comes with additional storage and electrical outlet for Electric vehicle charging. The home resides in the desirable Academy School District 20 with award winning schools. Home location is within walking distance to shopping, restaurants, quick access to Ute Valley Park, other trails, and many other services. Also, quick access to I-25. Come and check out your new slice of heaven in this charming home.
- Type:
- Single Family
- Sq.Ft.:
- 2,792
- Status:
- Active
- Beds:
- 4
- Lot size:
- 0.38 Acres
- Year built:
- 1978
- Baths:
- 3.00
- MLS#:
- 9306855
- Subdivision:
- Mount Woodmen Estates
ADDITIONAL INFORMATION
This spacious 4-level split home, situated in a peaceful cul-de-sac, is within the sought-after D20 school district. The main level features a large tiled foyer with a skylight, a beautifully remodeled kitchen with custom cabinetry, a tiled backsplash, a breakfast bar, and an eat-in area that opens to a backyard deck. There is also a formal dining area and a large living room. Upstairs, you'll find three bedrooms, a full common bathroom, and a spacious master suite with an attached private bath and a walk-out balcony overlooking the rear yard. The walk-out lower level boasts a spacious family room with a gas fireplace, a 3/4 bath, a laundry area, and access to the attached 2-car garage. The basement includes another family room, a fourth bedroom, an office, storage space, and a mechanical room. This home has been lovingly cared for and maintained throughout the years. Enjoy the private backyard from multiple decks and a patio area. Additional features include a storage shed and RV parking beside the garage. Come see it today!
- Type:
- Single Family
- Sq.Ft.:
- 3,968
- Status:
- Active
- Beds:
- 4
- Lot size:
- 0.39 Acres
- Year built:
- 1987
- Baths:
- 4.00
- MLS#:
- 9049195
- Subdivision:
- Hunters Point
ADDITIONAL INFORMATION
Stunning ranch style home in the peaceful natural setting of Hunters Point, with easy access to Blodgett Open Space & Ute Valley Park. A serene water feature, meticulous landscaping, and treated driveway create a perfect façade. Relax in the spacious living room with remote control blinds, a brick-surround fireplace, elegant stone flooring, and a walk-out with breathtaking mountain views. The updated kitchen is a chef's dream. Prepare a culinary masterpiece with a central island, stone countertops, stainless-steel appliances with dual ovens, and convenient garage access alongside a spacious pantry. Dining options include barstool seating at the counter peninsula, a charming breakfast nook, and a formal dining room with an elegantly curved ceiling, perfect for any occasion. An inviting sitting room comes with plush carpeting, a cozy fireplace, & built-in shelving. Across the hall is a den accented with crown molding, a closet with built-ins, and an attached 3/4 bath, presenting flexible living options. The primary suite is a true retreat with its own fireplace and built-ins, wood flooring, a large walk-out to a private deck, & an expansive walk-in closet. The magnificent 5-piece primary bath features a dual sink stone vanity, soaking tub, walk-in shower, a bidet, & sleek tile flooring. Picture windows bring in loads of natural light for the stairway to the lower level. The updated family room is perfect for entertaining, with a brick-surround fireplace, plantation shutters, and a walk-out. Each of the 3 bedrooms on this level comes with a walk-in closet featuring built-in storage. This level's guest bath is a finely appointed 3/4 bath with dual sink vanity & oversized walk-in shower. Ensuring ample space for all needs, the 3-car garage is oversized and includes built-in cabinets for storage. Just 10 minutes to I-25 & having been previously featured in the Parade of Homes, this residence offers luxurious living with a harmonious blend of elegance and ease.
- Type:
- Condo
- Sq.Ft.:
- 1,172
- Status:
- Active
- Beds:
- 2
- Lot size:
- 0.03 Acres
- Year built:
- 1973
- Baths:
- 2.00
- MLS#:
- 2759134
ADDITIONAL INFORMATION
Don't miss this chance to own a stunning ground-level condo in the highly sought-after Rockrimmon area of Northwest Colorado Springs! This upgraded 2 bedroom, 2 bath condo offers convenient access to I-25, shopping, hiking, recreation, restaurants, and more. Enjoy numerous amenities including an indoor pool, sauna, hot tub, tennis courts, underground parking, and the allowance of 2 pets up to 20 lbs. Enter through a secure, keyed-entry main building to discover a home featuring an open living room with a cozy electric fireplace and access to a private covered patio. The primary bedroom includes an en-suite 3/4 bathroom with a separate shower, water closet, and vanity area. An additional bedroom and a full bath with an included washer and dryer complete the main level. The covered patio, backing onto open space and trails, ensures plenty of natural light and a pleasant breeze, making it perfect for relaxation. This is a fantastic opportunity to own a low-maintenance, secure ranch-style condo in a prime location with excellent amenities. Schedule a showing today and experience the beauty and convenience this home has to offer!
Open House:
Saturday, 9/21 8:00-7:00PM
- Type:
- Townhouse
- Sq.Ft.:
- 1,528
- Status:
- Active
- Beds:
- 2
- Lot size:
- 0.01 Acres
- Year built:
- 1982
- Baths:
- 3.00
- MLS#:
- 1420755
ADDITIONAL INFORMATION
Welcome to this inviting property promising comfort at every turn! The focal point of this home is a charming fireplace, perfect for cozy evenings and lively gatherings. Its serene neutral color scheme appeals to all tastes, creating a tranquil living environment. Recently updated throughout, this home is with fresh interior paint that brightens the entire space. This meticulous maintenance brings a sense of freshness and new beginnings. Additionally, there has been partial flooring replacement, seamlessly blending original charm with tasteful updates, enhancing the home's enduring appeal. The upgrades and features of this house combine beautifully to offer a comfortable and elegant living space. Imagine transforming this house into your forever home and embracing the new chapter that awaits within its soothing walls!
- Type:
- Single Family
- Sq.Ft.:
- 4,484
- Status:
- Active
- Beds:
- 5
- Lot size:
- 1.41 Acres
- Year built:
- 1987
- Baths:
- 4.00
- MLS#:
- 4117331
ADDITIONAL INFORMATION
Stunning Ranch style home nestled in the scenic N/W hills of Colorado Springs on a 1.41 acre lot! This home boasts over 4,500 square feet, 5-bedrooms, 4-bathrooms & unparalleled views! Situated in a highly sought-after neighborhood known for its breathtaking city views, this residence provides a serene escape while being just minutes away from city conveniences. Main level entry opens up to living room with gas fireplace & formal dining room with walls of windows to capture the stunning views and allows for tons of natural light. Moving through to the open kitchen with island, wood floors, plentiful granite counterspace & beautiful cabinetry, large eat in kitchen and cozy family room with wood fireplace. Master bedroom and two additional bedrooms & full bathroom are located on opposite end of main level. Master suite offers private 5 pc bath with soaking tub, walk-in closet and 8x20 private deck - perfect place for morning coffee & watching the sunrise!! The basement is more than spacious with a huge family room that could be used for rec room/game room or movie theatre. Laundry room located down the hall and two large (I mean large) additional bedrooms and 3/4 bathroom. This amazing home is perfect for entertaining or to just get a way from the hustle & bustle! Did I mention the views....WOW! You can see Mtns, USAFA, & spectacular City views from inside the home & outside. Multiple decking systems to enjoy the wonderful Colorado seasons. And if that wasn't enough you can cross the street and explore hiking trails or go down street to visit the park or play tennis. Thank you!
Andrea Conner, Colorado License # ER.100067447, Xome Inc., License #EC100044283, [email protected], 844-400-9663, 750 State Highway 121 Bypass, Suite 100, Lewisville, TX 75067

Listing information Copyright 2024 Pikes Peak REALTOR® Services Corp. The real estate listing information and related content displayed on this site is provided exclusively for consumers' personal, non-commercial use and may not be used for any purpose other than to identify prospective properties consumers may be interested in purchasing. This information and related content is deemed reliable but is not guaranteed accurate by the Pikes Peak REALTOR® Services Corp.
Andrea Conner, Colorado License # ER.100067447, Xome Inc., License #EC100044283, [email protected], 844-400-9663, 750 State Highway 121 Bypass, Suite 100, Lewisville, TX 75067

The content relating to real estate for sale in this Web site comes in part from the Internet Data eXchange (“IDX”) program of METROLIST, INC., DBA RECOLORADO® Real estate listings held by brokers other than this broker are marked with the IDX Logo. This information is being provided for the consumers’ personal, non-commercial use and may not be used for any other purpose. All information subject to change and should be independently verified. © 2024 METROLIST, INC., DBA RECOLORADO® – All Rights Reserved Click Here to view Full REcolorado Disclaimer
Colorado Springs Real Estate
The median home value in Colorado Springs, CO is $277,800. This is lower than the county median home value of $279,700. The national median home value is $219,700. The average price of homes sold in Colorado Springs, CO is $277,800. Approximately 55.31% of Colorado Springs homes are owned, compared to 39.02% rented, while 5.67% are vacant. Colorado Springs real estate listings include condos, townhomes, and single family homes for sale. Commercial properties are also available. If you see a property you’re interested in, contact a Colorado Springs real estate agent to arrange a tour today!
Colorado Springs, Colorado 80919 has a population of 450,000. Colorado Springs 80919 is more family-centric than the surrounding county with 42.01% of the households containing married families with children. The county average for households married with children is 35.65%.
The median household income in Colorado Springs, Colorado 80919 is $58,158. The median household income for the surrounding county is $62,535 compared to the national median of $57,652. The median age of people living in Colorado Springs 80919 is 34.6 years.
Colorado Springs Weather
The average high temperature in July is 82.3 degrees, with an average low temperature in January of 16 degrees. The average rainfall is approximately 18.5 inches per year, with 60.8 inches of snow per year.
