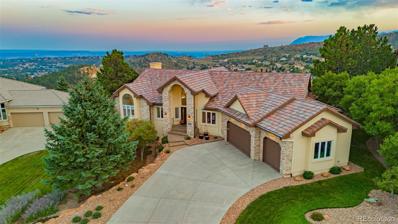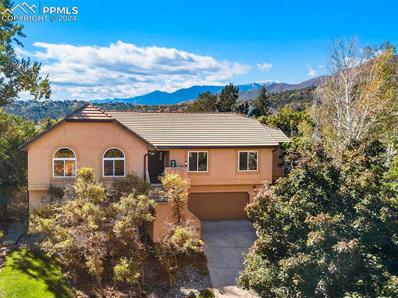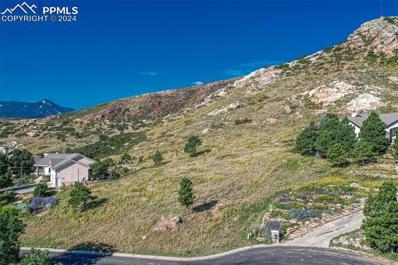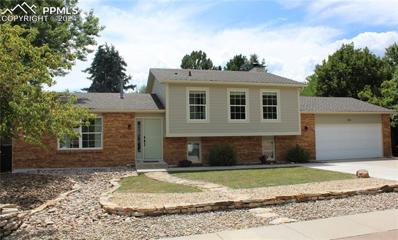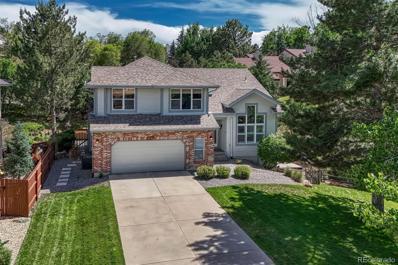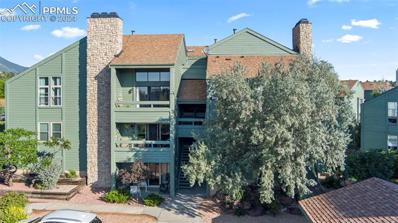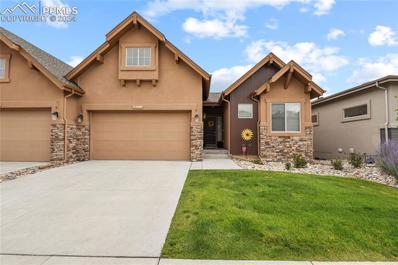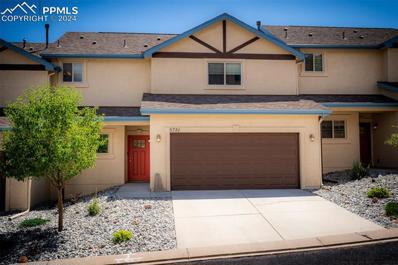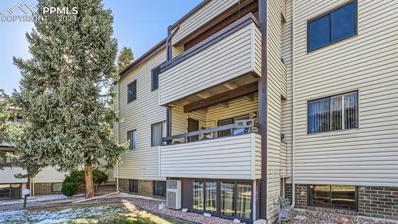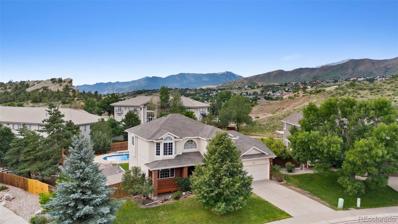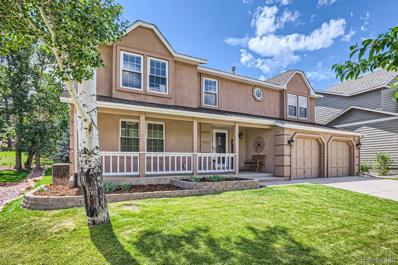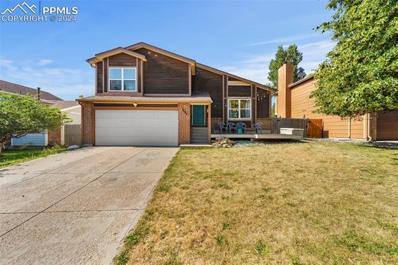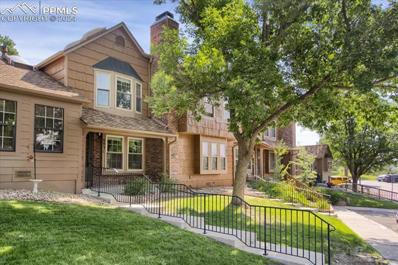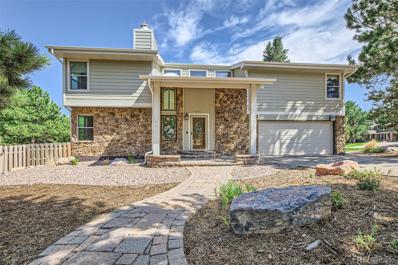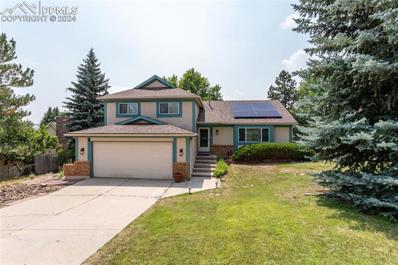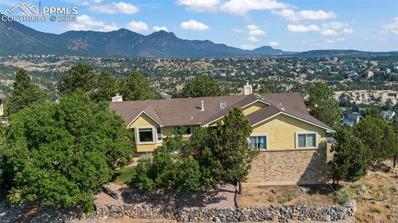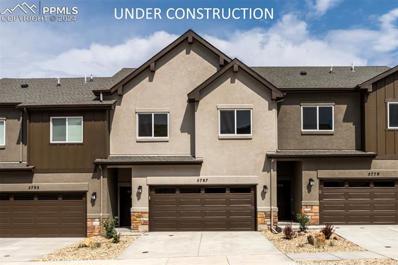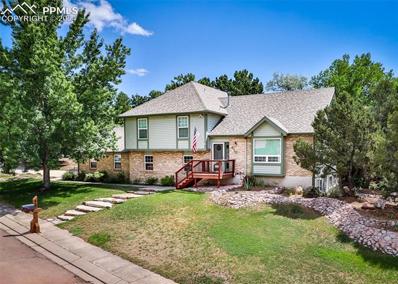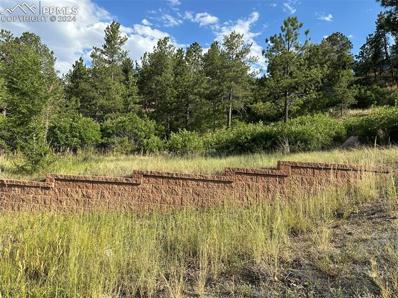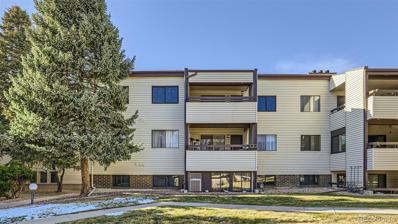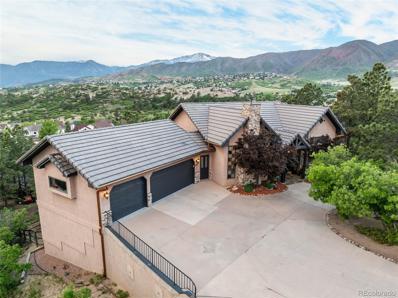Colorado Springs CO Homes for Rent
- Type:
- Single Family
- Sq.Ft.:
- 5,156
- Status:
- Active
- Beds:
- 4
- Lot size:
- 0.51 Acres
- Year built:
- 1994
- Baths:
- 4.00
- MLS#:
- 1861316
- Subdivision:
- Talon Ridge At Peregrine
ADDITIONAL INFORMATION
Click on the Virtual Tour Icon for a Video Tour. Nestled in the highly sought-after Talon Ridge at the top of the Peregrine neighborhood, this home offers year-round panoramic views that truly capture the essence of Colorado’s natural beauty. A perfect fusion of mountain views and city views. Upon arriving through the grand entrance, you’re greeted by an open floor plan with soaring vaulted ceilings and expansive windows that flood the space with natural light. The seamless flow from room to room enhances the spaciousness of this main-level living, ranch-style home. Step outside to the back deck, equipped with a built-in Bull barbecue grill and a natural gas fire pit. Whether you’re dining or simply soaking in the breathtaking mountain and city views, this outdoor space is perfect for enjoying Colorado’s year-round beauty. The main level luxurious 5-piece primary suite features a gas fireplace, a door to the back patio, and a bathroom complete with a soaking tub, beautifully tiled shower, dual vanities, and two walk-in closets. A large laundry room on the main level adds to the convenience. Two spacious living rooms are each enhanced by natural light and custom stone gas fireplaces. At the heart of the home is the kitchen, outfitted with appliances including a Dacor gas cooktop, a new SubZero refrigerator, dual Thermador wall ovens, a built-in Thermador microwave, and a third custom stone gas fireplace. The walkout basement adds even more living space, featuring a fourth cozy fireplace, a custom wine cellar, a wet bar, and three additional bedrooms along with two beautifully appointed full bathrooms. Located in the prestigious D20 school district and just moments from Blodgett Open Space, this home offers easy access to hiking and biking trails. Additionally, it’s only a few miles from all the essential shopping and amenities. From the front of the house, you can enjoy stunning views of Blodgett Peak, while the back offers breathtaking mountain and city views.
- Type:
- Single Family
- Sq.Ft.:
- 3,478
- Status:
- Active
- Beds:
- 4
- Lot size:
- 0.25 Acres
- Year built:
- 1994
- Baths:
- 3.00
- MLS#:
- 1432331
ADDITIONAL INFORMATION
Welcome to your dream home in the highly sought-after Peregrine neighborhood, perfectly situated on a quiet cul-de-sac! This beautiful stucco raised ranch combines modern touches with classic elegance, creating a warm and welcoming atmosphere. Step inside to an open and airy main level featuring engineered hardwood floors throughout. Sunlight floods the home, enhancing its inviting ambianceâ??perfect for entertaining or relaxing with family and friends. The kitchen, designed for the home chef, boasts a gas cooktop, Corian countertops, black stainless steel appliances, and ample freshly painted cabinets. The open layout effortlessly connects the kitchen to the family room, making entertaining a joy. The main level also offers convenience and luxury with a spacious pantry/laundry area, an office space ideal for remote work, secondary bedroom and large full bathroom featuring a steam shower for a spa-like experience. The primary suite is a tranquil retreat with views and a private 5-piece en suite bath. The lower level provides two additional large bedrooms with walk-in closets, a full bathroom, and an open family roomâ??perfect for additional living space or a game room. An oversized garage offers plenty of space for vehicles and storage. Experience true Colorado living in the backyard on the composite deck, where you can relax in the hot tub and enjoy the stunning city views. Located minutes from top-rated District 20 schools, trailheads, and Blodgett Open Space, this home is perfect for those who love both luxury and nature. With a new hot water heater in 2022, new AC and furnace in 2017, and a durable tile roof, this home is ready for its next chapter. Donâ??t miss out on this rare find in Peregrine!
- Type:
- Land
- Sq.Ft.:
- n/a
- Status:
- Active
- Beds:
- n/a
- Lot size:
- 2.25 Acres
- Baths:
- MLS#:
- 9500560
ADDITIONAL INFORMATION
Build your custom dream home on this spacious 2+ acre home site with breathtaking mountain and city views. This property offers numerous benefits and possibilities for creating a truly unique and personalized living space. The property's location with expansive mountain and city views will significantly enhance your living experience. The views will provide a sense of tranquility, beauty, and connection with nature, all while being close to nearby amenities. Youâ??ll also have ample space for landscaping, outdoor living areas, gardens, and potentially even additional structures like a guesthouse, pool, or workshop. Given the open space available, you might have the chance to implement sustainable features such as solar panels, rainwater harvesting systems, and energy-efficient designs that align with environmental values.
- Type:
- Single Family
- Sq.Ft.:
- 2,017
- Status:
- Active
- Beds:
- 4
- Lot size:
- 0.21 Acres
- Year built:
- 1981
- Baths:
- 3.00
- MLS#:
- 5294705
ADDITIONAL INFORMATION
Such a fantastic well cared for home on a mature, tree-lined street tucked away in a desirable Northwest neighborhood. Add to that, the sought-after District 20 School system! Nature is all around you and the back yard is very spacious for Thanksgiving family football games. The exterior is all new with custom installed fire resistant Hardi Board siding which is an extra bonus. Inside, you will not be disappointed with its beautiful hardwood floors throughout most of the living space. The Primary bedroom also has hardwood and a newly remodeled attached bath with radiant heat and a walk-in shower. The family room features a fireplace and is perfect for game night or a quiet cozy fire and a movie. There is a back patio and very nicely done sitting area for outdoor parties with your guests. This property has very nice curb appeal and also has space on the side of the garage for trailer storage if needed. Come take a look, you won't be disappointed.
- Type:
- Single Family
- Sq.Ft.:
- 3,406
- Status:
- Active
- Beds:
- 5
- Lot size:
- 0.38 Acres
- Year built:
- 1993
- Baths:
- 4.00
- MLS#:
- 1965038
- Subdivision:
- Sunbird Cliffs
ADDITIONAL INFORMATION
Tucked away on a quiet cul-de-sac in the highly desirable Pinecliff neighborhood, this beauty has been totally renovated and upgraded – including full renovations to all four bathrooms and entire basement level, doors and hardware, lighting and ceiling fans, window shades, stair railings, kitchen hardware/backsplash, family room accent wall, and landscaping! * Real hardwood floors * Vaulted ceilings on entry * Formal dining * Kitchen with granite, glass block and stone backsplash, informal dining, desk, and stainless steel; connects to uber-cool stone-walled family room with wood mantel and fireplace * Five piece primary suite with barn doors and great finishes * Walkout lower level is perfectly appointed for entertaining with modern accents and chic bar, plus dedicated workout room/bedroom * Relax in the serenity of the fully fenced, dog-friendly backyard (w/doggy door) with composite deck with new handrail, new concrete patio, hot tub and nature galore * Highly regarded D20 school district * Walk to Ute Valley Park trails * Minutes from UCCS, University Village, hospital, schools and I25 *
- Type:
- Condo
- Sq.Ft.:
- 792
- Status:
- Active
- Beds:
- 1
- Year built:
- 1983
- Baths:
- 1.00
- MLS#:
- 9629662
ADDITIONAL INFORMATION
- Type:
- Other
- Sq.Ft.:
- 2,684
- Status:
- Active
- Beds:
- 3
- Lot size:
- 0.09 Acres
- Year built:
- 2020
- Baths:
- 3.00
- MLS#:
- 7550806
ADDITIONAL INFORMATION
Welcome to your dream home nestled near Ute Valley Park, Mountain Shadows, and the iconic Garden of the Gods! This turnkey true ranch patio home is surrounded by views of the bluffs, the perfect blend of luxury, convenience, and breathtaking views. Step inside to discover a meticulously maintained residence, where low maintenance living meets modern elegance. Immaculately kept, while large windows have honeycomb top-down bottom-up blinds frame the picturesque views and natural lighting. Open floor plan & vaulted great room with cozy 2-sided gas fireplace creating a warm atmosphere throughout this main level living. Gourmet kitchen with granite, stainless steel appliances, huge island, and pantry. The dining area leads to the main level deck for your BBQ's and enjoying beautiful sunrises with both city and hillside views fireplace with blower to keep you warm on the Chilly Colorado nights. The main level master is spacious with walk in closet and 5-piece ensuite. There is a 2nd bedroom or can be a great office , full bath, foyer, and mudroom/laundry completes the main level. Downstairs you'll find a huge family room that walks out to a unique oversized poured concrete patio with tasteful fencing and flowerbeds. A 3rd bedroom, 3rd bath, and an unfinished space that could be another 4th bedroom serving as a Jr. Primary with its own bath. All you need to do is finish it with your own touches. Plumbing and egress are already installed, or you can use if for storage or workout equipment. All bathrooms are enhanced with granite countertops, and the bedrooms have carpet. Incredible in demand location with hiking trails and many nearby amenities. Conveniently located near all amenities and the interstate, this home offers easy access to shopping, dining, and outdoor adventures; walk out your back door and enjoy the trails and open space. Don't miss your chance to own this exceptional property in a prime location. Schedule you're showing today!
- Type:
- Townhouse
- Sq.Ft.:
- 1,666
- Status:
- Active
- Beds:
- 4
- Lot size:
- 0.03 Acres
- Year built:
- 2013
- Baths:
- 3.00
- MLS#:
- 9764146
ADDITIONAL INFORMATION
You will love the increased quality of life from westside living! Nestled in the foothills of the front range, this rare gated community offers privacy, security, and proximity to almost 600 acres of city owned open spaces and parks. Located in the desirable Canyon Reserve at Mountain Shadows in beautiful northwest Colorado Springs, this wonderfully developed property is sandwiched between Garden of the Gods, Pike National Forest, the Air Force Academy, and Ute Valley Park. This upgraded townhome has hard-to-find features like: a main level bedroom and bathroom, 4 large bedrooms with 3 having walk-in closets, 3 bathrooms, separate laundry room, 2-car garage, and 560 square feet of private outdoor space including a gazebo. You will love the decked out kitchen which has stainless steel appliances, gas range, crown moulding, granite countertops, peninsula with seating, pantry cabinet, and tile backsplash. This very clean open floor plan has a sophisticated Colorado style and has been upgraded in almost every room including: multiple accent walls, custom saloon and barn door, custom wood mantle, new paint, metal garage storage, outdoor landscaping, lighting fixtures, central air, and window blinds. You need to feel the difference of this gated neighborhood with its' mountain views and setting accentuated by the different architectural designs and space between units which separates it from the competition.
- Type:
- Townhouse
- Sq.Ft.:
- 1,088
- Status:
- Active
- Beds:
- 2
- Year built:
- 1994
- Baths:
- 3.00
- MLS#:
- 9981247
ADDITIONAL INFORMATION
Welcome to this beautifully updated 2-story townhome in the sought-after Rockrimmon D20 school area. With 2 bedrooms, 2.5 bathrooms and a walkout basement offering endless possibilities for customization of your perfect space. This home features new interior paint, newer carpet, elegant vaulted ceilings, skylights, 6-panel doors throughout, a kitchen pantry and ceiling fans. The spacious living room boasts a cozy gas fireplace, while the open dining area is perfect for meals and gatherings. The updated kitchen shines with new flooring, new cabinets, new faucet and new countertop. Primary bedroom offers two large closets and there are plenty of additional storage spaces as well. Take a break and get outdoors on your wood deck, relax on your peaceful covered concrete patio or meet your neighbors at the community pool. Donâ??t miss out on this charming, Northwest townhome! (Water, trash and snow removal services are included in the HOA fee.)
- Type:
- Condo
- Sq.Ft.:
- 1,172
- Status:
- Active
- Beds:
- 2
- Lot size:
- 0.01 Acres
- Year built:
- 1973
- Baths:
- 2.00
- MLS#:
- 7904463
ADDITIONAL INFORMATION
Discover the ultimate blend of convenience and comfort in this 2-bedroom, 2-bathroom condo. Nestled within reach of Interstate 25 and an array of amenities including shopping, hiking, dining, and medical facilities, this home offers a lifestyle of ease and accessibility. Indulge in the luxurious amenities of this community, boasting an indoor pool, sauna, hot tub, and tennis courtsâ??an ideal setting for both relaxation and social gatherings. As you step inside, the charm unfolds with an open living room complemented by a wood-burning fireplace, creating an inviting ambiance. The spacious living area seamlessly flows into a generously sized private enclosed patio, perfect for entertaining guests or unwinding in serene privacy. This beautiful home boasts modern updates throughout, featuring genuine hardwood flooring and an updated guest bathroom for added elegance and functionality. The kitchen has been tastefully renovated, showcasing increased storage, newer appliances, and an open layout that effortlessly connects to the living room, enhancing the sense of space and connectivity. Retreat to the expansive master bedroom offering ample space and a well-appointed en suite bathroom featuring a shower and a separate vanity area, ensuring comfort and convenience. An additional bedroom and a full bath on the main level offer versatility and accommodation, while the convenience of an in-unit washer and dryer adds to the home's practicality. This condo encapsulates a harmonious blend of contemporary upgrades, convenience, and an array of community amenities that cater to a modern lifestyle. Whether you seek relaxation or vibrant social activities, this residence caters to your every need. Experience the epitome of modern living within this meticulously maintained condo, offering an enticing combination of location, amenities, and stylish comfort. Discover your new home, where convenience meets sophistication.
- Type:
- Single Family
- Sq.Ft.:
- 3,351
- Status:
- Active
- Beds:
- 5
- Lot size:
- 0.5 Acres
- Year built:
- 1996
- Baths:
- 4.00
- MLS#:
- 2778177
- Subdivision:
- Southface
ADDITIONAL INFORMATION
Did you see the POOL?! This stunning 5-bedroom, 4-bathroom home sits on a desirable corner lot, offering breathtaking mountain views and a serene living environment, fresh interior paint and new flooring! The property boasts a two-car attached garage for convenience. Upon entering, you're welcomed into a spacious living room that flows seamlessly into a modern kitchen, complete with granite countertops, an island, and ample cabinet space. Adjacent to the kitchen, the cozy eating area provides easy access to the beautifully landscaped, fenced-in backyard. Perfect for outdoor entertaining, the backyard features a grill, a charming gazebo, a refreshing pool, and a relaxing hot tub. The main floor also includes a warm and inviting family room, centered around a brick-surrounded wood-burning fireplace, ideal for cozy evenings. An office on the main floor offers a quiet space for work or study. Upstairs, the luxurious master bedroom impresses with vaulted ceilings, a walk-in closet, and a spa-like five-piece master bathroom featuring a double vanity, a jet-action tub, and a separate shower. Two additional bedrooms are also located on the upper level, providing ample space for family or guests. The finished basement adds even more living space, complete with two additional bedrooms, a full bathroom, and a large recreation room, perfect for entertaining or relaxing. This home combines comfort, style, and functionality, all set against the backdrop of beautiful mountain views.
- Type:
- Single Family
- Sq.Ft.:
- 3,039
- Status:
- Active
- Beds:
- 4
- Lot size:
- 0.19 Acres
- Year built:
- 1988
- Baths:
- 3.00
- MLS#:
- 9982961
- Subdivision:
- Peregrine North Valley
ADDITIONAL INFORMATION
Welcome to Peregrine North Valley! This lovely home boasts 4 spacious bedrooms and 3 baths with plenty of living area and outdoor entertainment space. Master retreat includes adjacent 5 piece master bath including jetted tub, separate shower, new flooring and dual vanities. Additionally, the master retreat also features a walk-in closet and private balcony overlooking the peaceful backyard. The kitchen has been beautifully remodeled within the last year and includes new soft-close cabinets, granite counter tops and stainless steel appliances. A cozy breakfast nook with bay window is steps away and flows easily to the family room where you can cozy up to the wood-burning fireplace. Walk out to the expansive deck for some outdoor entertaining and BBQ with friends or to simply enjoy the beautiful surroundings. The formal dining room features a bay window as well with views to the backyard boasting several blue spruce trees. Fully remodeled 1/2 bath and stylish new flooring throughout finish off the main floor of the home. Upstairs has been completely refreshed with new carpet in all bedrooms as well as the home being freshly painted. Mosey downstairs to the basement which includes an additional living/entertaining space, perfect for a media room or guest area. There is also a separate storage room and separate shop area with built-in cabinets and plenty of workspace for the DIY enthusiast. This home has much to offer so don't miss your chance to call it your own.
- Type:
- Condo
- Sq.Ft.:
- 1,472
- Status:
- Active
- Beds:
- 2
- Year built:
- 1982
- Baths:
- 3.00
- MLS#:
- 1386360
ADDITIONAL INFORMATION
Welcome home to this 2 - 3 bedroom condominium in quiet Ravencrest community. The main level of this well cared for home features a tiled entry, open living and dining areas, woodburning fireplace, window seat, and 1/2 bath. The main level kitchen features upgraded stainless steel appliances, ceramic tile countertops, plenty of storage and workspace, and a large kitchen sink that looks out to the balcony and mountain views through the garden window. Upstairs is a private retreat with the primary and secondary bedrooms, and a full bath. Both bedrooms boast soaring ceilings and ample closet space. The finished basement with 3/4 bath features an open "bonus room" with the flexibility of many different uses... a 3rd bedroom, second living area, game room, home office, hobby room... you name it! Also located in the basement is a stacked washer/dryer, storage closets, and a walk out fenced patio that opens to one of the common green space areas. Come see all that this home has to offer!
- Type:
- Single Family
- Sq.Ft.:
- 1,874
- Status:
- Active
- Beds:
- 4
- Lot size:
- 0.12 Acres
- Year built:
- 1986
- Baths:
- 3.00
- MLS#:
- 4014437
ADDITIONAL INFORMATION
Welcome to this beautiful 4-bedroom, 3-bathroom home nestled in the sought-after Rockrimmon area on the northwest side of Colorado Springs. Spanning 1,913 square feet, this home offers an inviting and spacious layout perfect for modern living. Enjoy the serenity of backing to open space, providing a peaceful and private setting. Step inside to find newly updated flooring and fresh paint throughout, creating a bright and welcoming atmosphere. The living area boasts vaulted ceilings, enhancing the open and airy feel of the home. This home is move-in ready and awaiting its new owner. Donâ??t miss your chance to own a piece of tranquility in Rockrimmon!
- Type:
- Condo
- Sq.Ft.:
- 992
- Status:
- Active
- Beds:
- 2
- Year built:
- 1982
- Baths:
- 2.00
- MLS#:
- 2721621
ADDITIONAL INFORMATION
Beautiful 2 story townhome in the desired Rockrimmon and D-20 school district. This home has newer carpet with vinyl windows throughout. The kitchen has updated/freshly painted cabinets. The main level has a great fireplace and a large living room. The kitchen has a back deck off of it and open space behind the property. The main level also has a guest/powder bathroom, and access to the crawlspace for storage. Upstairs there is 2 bedrooms, a full bathroom and laundry. The upstairs rooms have good views of the mountains and large closets. The property comes with an assigned parking spot and the complex has a community pool. Come and enjoy this beautiful townhome.
- Type:
- Townhouse
- Sq.Ft.:
- 992
- Status:
- Active
- Beds:
- 2
- Lot size:
- 0.01 Acres
- Year built:
- 1982
- Baths:
- 2.00
- MLS#:
- 3508343
ADDITIONAL INFORMATION
Discover your new home in the charming Discovery At Ravencrest neighborhood! This adorable 2-bedroom, 2-bath townhome boasts a 2-story floor plan, offering versatility & style. The spacious master bedroom with a large upgraded closet and adjoining bathroom with a tub/shower combo is a perfect retreat. The loft with vaulted ceilings serves as a bedroom or spacious home office. You'll love the cozy brick fireplace with a gas insert & blower and upgraded double-pane vinyl windows throughout the home are perfect to keep you warm on chilly Colorado evenings. The backyard is fenced for privacy or a pet. Convenience is key with an assigned parking space right in front of your home. appreciate the highly-rated District 20 schools, providing top-notch education. And the community pool is a perfect way to cool off on a hot summer day! Location is everything! Easy access to Interstate 25 & Woodmen Blvd ensures smooth commutes. Shopping & dining options are abundant, making errands & leisure activities a breeze. This townhome offers the perfect blend of comfort, style & convenience, making it an excellent choice for anyone looking to for a home on the west side. Experience the best of Colorado living with this delightful townhome. Don't miss your chance to make it yours! Photos have been virtually staged.
- Type:
- Single Family
- Sq.Ft.:
- 2,473
- Status:
- Active
- Beds:
- 4
- Lot size:
- 0.31 Acres
- Year built:
- 1977
- Baths:
- 3.00
- MLS#:
- 5012536
- Subdivision:
- Discovery
ADDITIONAL INFORMATION
See 3D tour! Doesn't get any better than this completely UPDATED 4 bed, 3 bath home nestled in the foothills on a nearly 1/3 acre! * Loaded with all the curb appeal and character that you hope to find in homes the Rockrimmon area AND on a flat lot for easy access year round * Luxury kitchen with gas range, copper sink, stainless appliances and GORGEOUS custom cabinetry with inset lighting * NEW hardwood floors * Vaulted ceilings with beams * Sprawling front living room with built-in bookcases and 2 story high ceiling * Dining room with walkout to the expanded backyard and patio * Charming spacious Family Room with large stone fireplace and slider to the patio * Upstairs are 4 bedrooms, including the expansive Primary Suite with cozy reading/sitting nook, PRIVATE FIREPLACE & lots of windows * SHOWSTOPPER NEW Primary Bath with frameless walk-in shower, dual sinks, custom tile work, new fixtures, mirrors and hardware * Hall bath with shower/tub and stone countertop, dual sinks and GORGEOUS accents * Unfinished basement provides room to expand in the future, or bonus storage/play space * Oversized 2 car garage with workshop area * EVEN MORE THINGS TO LOVE: BRAND NEW ROOF (2024), updated electrical service (2021) * Central heat & Central A/C * Abundant natural light throughout the home * NEW back patio to entertain, dine outside, or simply enjoy the peaceful surroundings and big fenced yard * Enjoy mature trees and landscaping and abundant wildlife in the area * Close to great hiking and Foothills Swim & Club * Popular Academy D20 Schools * Easy access to coffee, grocery, restaurants and I25 and completely move-in ready! Bonus: all appliances included!
- Type:
- Single Family
- Sq.Ft.:
- 2,390
- Status:
- Active
- Beds:
- 4
- Lot size:
- 0.26 Acres
- Year built:
- 1979
- Baths:
- 3.00
- MLS#:
- 6290461
ADDITIONAL INFORMATION
Welcome to Comstock Village located in the desirable Northwest Rockrimmon Neighborhood. As you walk in, step into the spacious living room with vaulted ceilings. Attached is a formal dining area adjacent to the kitchen. Kitchen is well appointed with all stainless steel appliances including a gas cooktop range/oven, microwave, NEW Dishwasher, Refrigerator, and disposal. Beautiful hardwood floors in the kitchen, with an opening to see the lower family room. There is also a walk-out to the upper deck attached to the home(10x10). When you head upstairs, you will find 3 bedrooms and 2 baths. The master has an ensuite bath with a stall shower. On the lower level, there is a newly remodeled family room with built-in bookcases, all new flooring, new paint, and an electric fireplace with a walk-out to the backyard and to one of 2 decks(13x20) attached to the home. Finally in the basement level, there is a large family room, which could be office space, workout area, kids play area, or a theater room. In addition there is a 4th bedroom with an attached bath. The home also comes with a New Solar System with a transferrable lease, (see attachments). This system has saved the owner hundreds of dollars on their electric bill. The fully enclosed backyard is like a park setting. Completely fenced, huge mature trees, beautiful flowers, great privacy from your neighbors, includes a kid's giant playhouse and a picnic table. The garage comes with additional storage and electrical outlet for Electric vehicle charging. The home resides in the desirable Academy School District 20 with award winning schools. Home location is within walking distance to shopping, restaurants, quick access to Ute Valley Park, other trails, and many other services. Also, quick access to I-25. Come and check out your new slice of heaven in this charming home.
- Type:
- Single Family
- Sq.Ft.:
- 4,484
- Status:
- Active
- Beds:
- 5
- Lot size:
- 1.41 Acres
- Year built:
- 1987
- Baths:
- 4.00
- MLS#:
- 4117331
ADDITIONAL INFORMATION
Stunning Ranch style home nestled in the scenic N/W hills of Colorado Springs on a 1.41 acre lot! This home boasts over 4,500 square feet, 5-bedrooms, 4-bathrooms & unparalleled views! Situated in a highly sought-after neighborhood known for its breathtaking city views, this residence provides a serene escape while being just minutes away from city conveniences. Main level entry opens up to living room with gas fireplace & formal dining room with walls of windows to capture the stunning views and allows for tons of natural light. Moving through to the open kitchen with island, wood floors, plentiful granite counterspace & beautiful cabinetry, large eat in kitchen and cozy family room with wood fireplace. Master bedroom and two additional bedrooms & full bathroom are located on opposite end of main level. Master suite offers private 5 pc bath with soaking tub, walk-in closet and 8x20 private deck - perfect place for morning coffee & watching the sunrise!! The basement is more than spacious with a huge family room that could be used for rec room/game room or movie theatre. Laundry room located down the hall and two large (I mean large) additional bedrooms and 3/4 bathroom. This amazing home is perfect for entertaining or to just get a way from the hustle & bustle! Did I mention the views....WOW! You can see Mtns, USAFA, & spectacular City views from inside the home & outside. Multiple decking systems to enjoy the wonderful Colorado seasons. And if that wasn't enough you can cross the street and explore hiking trails or go down street to visit the park or play tennis. Thank you!
- Type:
- Townhouse
- Sq.Ft.:
- 1,773
- Status:
- Active
- Beds:
- 3
- Lot size:
- 0.05 Acres
- Year built:
- 2024
- Baths:
- 3.00
- MLS#:
- 1476284
ADDITIONAL INFORMATION
This wonderful three-bedroom townhome has open space adjacent and views of Ute Valley Park. Main level is zero entry from the garage and LVP throughout main level. Living room includes gas fireplace. Patio is great for morning coffee or an evening dinner. Very spacious master with tray ceiling has two closets and large walk-in shower. Second has vaulted ceiling. Fully loaded townhome with too many features to list - come see the model home today!
- Type:
- Single Family
- Sq.Ft.:
- 2,863
- Status:
- Active
- Beds:
- 5
- Lot size:
- 0.3 Acres
- Year built:
- 1983
- Baths:
- 4.00
- MLS#:
- 1992212
ADDITIONAL INFORMATION
RECENT UPDATES - CHECK OUT NEW PHOTOS! This gorgeous home in the heart of Rockrimmon has been beautifully maintained and features recent updates, including a newer roof with class 4 shingles, new carpet throughout and fresh paint. Located in the highly sought-after Academy School District 20, itâ??s just steps from Foothills Elementary School, Foothills Park, and within walking distance of Eagleview Middle School and the stunning Ute Valley Park. As you step inside, youâ??re welcomed by a spacious living room with vaulted ceilings that open to a loft area, perfect for a craft space or home office. Natural light pours from the front living room window, offering seasonal views of Pikes Peak. The updated kitchen is a chefâ??s dream, boasting stainless steel appliances, a large island, natural stone countertops, double ovens, a Wolf 5-burner gas cooktop, and elegant hardwood floors. The adjacent dining room flows seamlessly into an expansive outdoor space and private backyard. Upstairs, the generous primary suite features an adjoining bathroom, complemented by two additional bedrooms and a full guest bathroom with ceramic tile flooring, a skylight, and a tub/shower combo. On the lower level, youâ??ll discover a cozy family room with a wood-burning fireplace, a 5th bedroom that can serve as an office or flex space, a bathroom/laundry combo, and convenient garage access. This level walks out to the large, shaded backyardâ??ideal for warm summer days. The fully finished garden-level basement includes another family or game room, the 4th bedroom, a 3/4 bathroom, and utility room. With plenty of room to grow, this home also offers easy access to I-25 and nearby walking trails, parks, shopping, and dining options.
- Type:
- Townhouse
- Sq.Ft.:
- 1,440
- Status:
- Active
- Beds:
- 2
- Lot size:
- 0.01 Acres
- Year built:
- 1986
- Baths:
- 3.00
- MLS#:
- 8297097
ADDITIONAL INFORMATION
Welcome to this charming 2-bedroom, 3-bathroom townhome with a finished basement, nestled in a serene neighborhood. Upstairs, you'll find two spacious bedrooms along with a well-appointed bathroom. The main level boasts an inviting open floor plan, highlighted by a cozy fireplace in the family roomâ??perfect for relaxing evenings. Downstairs, the finished basement offers a large recreational area and another bathroom, providing ample space for entertaining or simply unwinding. Step outside to the walk-out basement and enjoy the convenience and flexibility it offers. One of the highlights of this home is the stunning mountain views visible from the deck, offering a picturesque backdrop year-round. The kitchen features sleek stainless-steel electric appliances, blending modern convenience with practicality. This townhome is not just a residence but a retreatâ??a place where comfort meets functionality and where every detail has been thoughtfully designed to enhance everyday living.
- Type:
- Land
- Sq.Ft.:
- n/a
- Status:
- Active
- Beds:
- n/a
- Lot size:
- 0.6 Acres
- Baths:
- MLS#:
- 3712956
ADDITIONAL INFORMATION
Beautiful Lot in town with over 1/2 acre of scrub oak and pine trees. Plenty of room to build your custom home! Utilities at property line. This property is gorgeous! Great views of rock formations plus city and mountain views. You'll feel like you're living in the forest with all of the Pine trees and scrub oak, but with the benefit of being in town. No neighbors behind - this backs to open space. No HOA either! Come see this beautiful retreat- you're going to love it! Driveway built into the lot with easy access to I-25 and Air Force Academy. Soils tests uploaded in supplements for viewing.
- Type:
- Condo
- Sq.Ft.:
- 1,172
- Status:
- Active
- Beds:
- 2
- Year built:
- 1973
- Baths:
- 2.00
- MLS#:
- 5520845
- Subdivision:
- The Rockrimmon Condominiums
ADDITIONAL INFORMATION
Discover the perfect blend of convenience and comfort in this 2-bedroom, 2-bathroom condo. Located near Interstate 25, this home offers easy access to shopping, dining, hiking, and medical facilities. The community boasts luxurious amenities, including an indoor pool, sauna, hot tub, and tennis courts—ideal for relaxation and socializing. Inside, an open living room with a wood-burning fireplace creates a cozy atmosphere. The spacious living area flows seamlessly into a large, private enclosed patio, perfect for entertaining or unwinding. Modern updates are evident throughout, with genuine hardwood flooring and an updated guest bathroom adding elegance and functionality. The renovated kitchen features increased storage, newer appliances, and an open layout connecting to the living room, enhancing the sense of space. The expansive master bedroom includes an en suite bathroom with a shower and separate vanity area. An additional bedroom and a full bath on the main level offer versatility and comfort, while the in-unit washer and dryer add practicality. This condo offers contemporary upgrades, convenience, and a range of community amenities for a modern lifestyle. Whether you seek relaxation or vibrant social activities, this home caters to your every need. Experience modern living in this meticulously maintained condo, where convenience meets sophistication in a welcoming community setting. Discover your new home today.
- Type:
- Single Family
- Sq.Ft.:
- 4,980
- Status:
- Active
- Beds:
- 5
- Lot size:
- 0.54 Acres
- Year built:
- 1993
- Baths:
- 4.00
- MLS#:
- 3660476
- Subdivision:
- Southface
ADDITIONAL INFORMATION
Welcome to your dream home in highly sought after Rockrimmon. This stunning, impeccably maintained ranch style home has one-of-a-kind views including Pikes Peak, Garden of the Gods and Ute Valley Park. The contemporary design offers features that will make you fall in love at first sight. Step into an airy foyer through a custom-built oversized steel front door and be greeted by a wall of windows that will take your breath away. Adorned with warm wood accents and a modern staircase, the great room opens to the newly remodeled kitchen equipped with lighted glass cabinets, a contemporary farm sink, a large island, and ample prep and storage space for all your culinary creations. Adjacent to the kitchen is a newly updated mud room with new modern doors and built-in shelving. Exit through the mud room into the over-sized 3 car garage with newly epoxied flooring. From the main floor great room step out onto a stunning custom deck complete with a built-in stainless-steel gas grill and gas fire pit, the perfect space for alfresco entertaining. Continue on the main floor to the primary bedroom, a luxurious retreat with a newly re-modeled ensuite bathroom featuring a luxury shower for 2 and large walk-in closet with an island and storage to satisfy the largest of wardrobes. Completing the main floor is an additional bedroom currently serving as a dining room, another full bathroom and large laundry room. Descend to the lower level to find an additional spacious great room that opens to the lower deck and three more bedrooms including ensuite bathrooms and walk-in closets. A versatile bonus room offers endless possibilities as a game room, workout area, or additional living space and a generous storage area complete the lower level. Nestled on a private, wooded lot with direct trail access to Ute Valley Park, this home offers a maintenance-free outdoor living experience that will impress even the most discerning buyer.
Andrea Conner, Colorado License # ER.100067447, Xome Inc., License #EC100044283, [email protected], 844-400-9663, 750 State Highway 121 Bypass, Suite 100, Lewisville, TX 75067

The content relating to real estate for sale in this Web site comes in part from the Internet Data eXchange (“IDX”) program of METROLIST, INC., DBA RECOLORADO® Real estate listings held by brokers other than this broker are marked with the IDX Logo. This information is being provided for the consumers’ personal, non-commercial use and may not be used for any other purpose. All information subject to change and should be independently verified. © 2024 METROLIST, INC., DBA RECOLORADO® – All Rights Reserved Click Here to view Full REcolorado Disclaimer
Andrea Conner, Colorado License # ER.100067447, Xome Inc., License #EC100044283, [email protected], 844-400-9663, 750 State Highway 121 Bypass, Suite 100, Lewisville, TX 75067

Listing information Copyright 2024 Pikes Peak REALTOR® Services Corp. The real estate listing information and related content displayed on this site is provided exclusively for consumers' personal, non-commercial use and may not be used for any purpose other than to identify prospective properties consumers may be interested in purchasing. This information and related content is deemed reliable but is not guaranteed accurate by the Pikes Peak REALTOR® Services Corp.
Colorado Springs Real Estate
The median home value in Colorado Springs, CO is $440,500. This is lower than the county median home value of $456,200. The national median home value is $338,100. The average price of homes sold in Colorado Springs, CO is $440,500. Approximately 58.22% of Colorado Springs homes are owned, compared to 37.29% rented, while 4.49% are vacant. Colorado Springs real estate listings include condos, townhomes, and single family homes for sale. Commercial properties are also available. If you see a property you’re interested in, contact a Colorado Springs real estate agent to arrange a tour today!
Colorado Springs, Colorado 80919 has a population of 475,282. Colorado Springs 80919 is less family-centric than the surrounding county with 34.37% of the households containing married families with children. The county average for households married with children is 34.68%.
The median household income in Colorado Springs, Colorado 80919 is $71,957. The median household income for the surrounding county is $75,909 compared to the national median of $69,021. The median age of people living in Colorado Springs 80919 is 34.9 years.
Colorado Springs Weather
The average high temperature in July is 84.2 degrees, with an average low temperature in January of 17 degrees. The average rainfall is approximately 18.4 inches per year, with 57.3 inches of snow per year.
