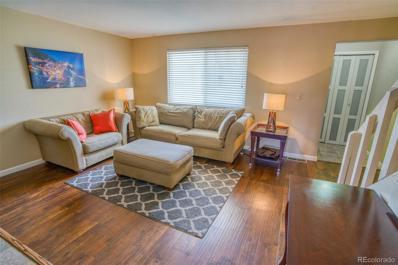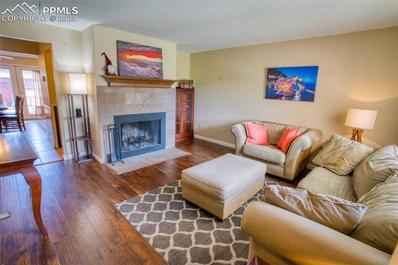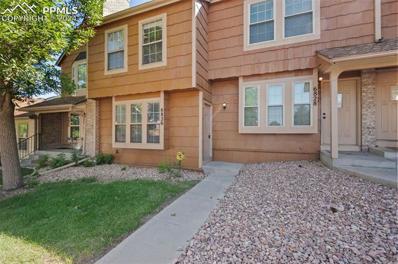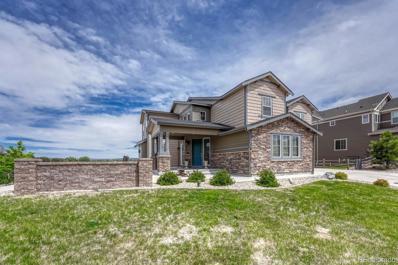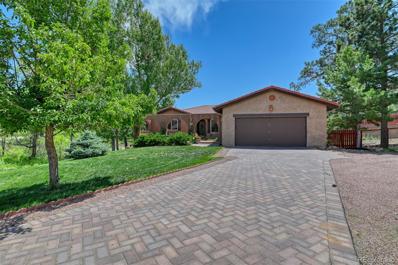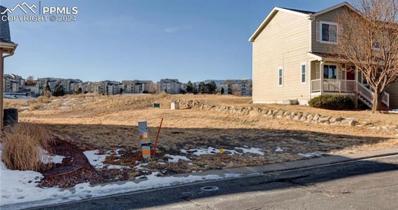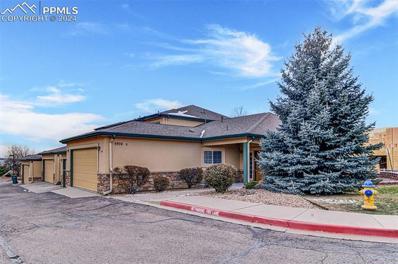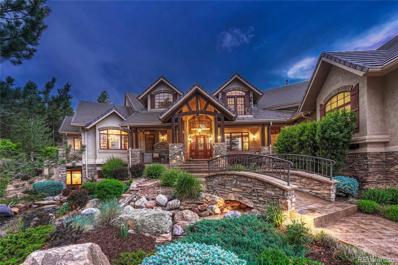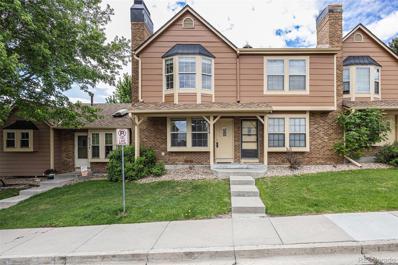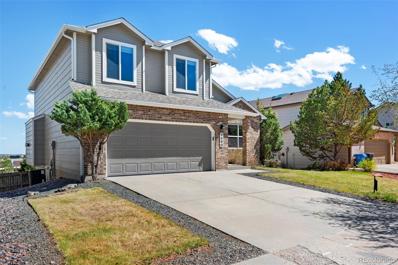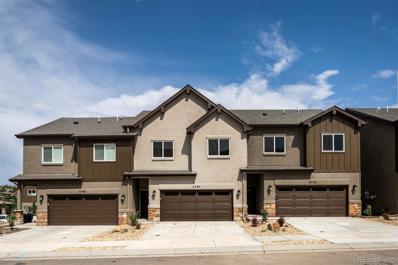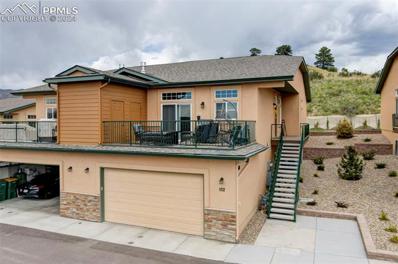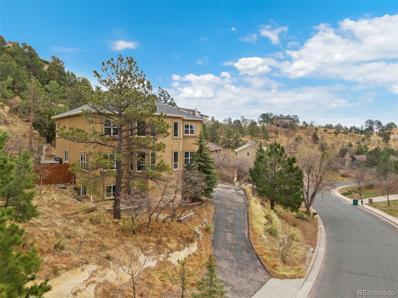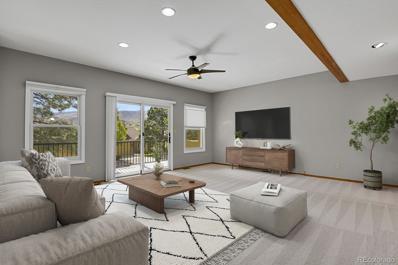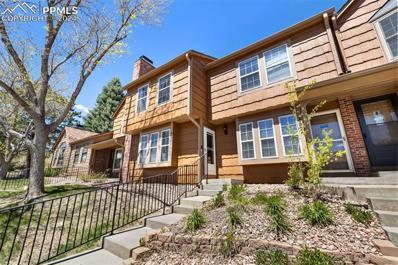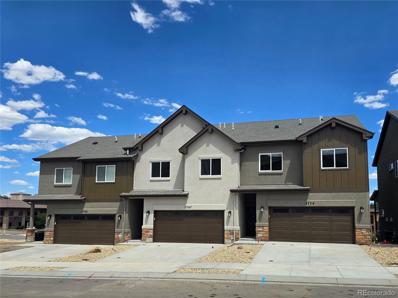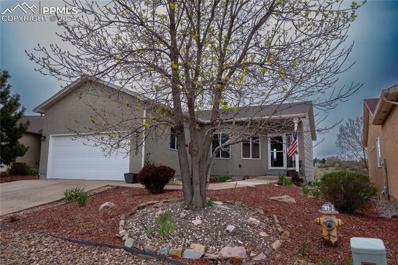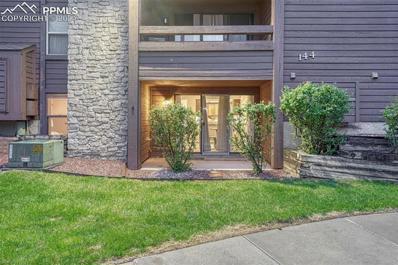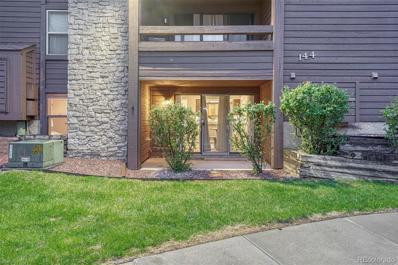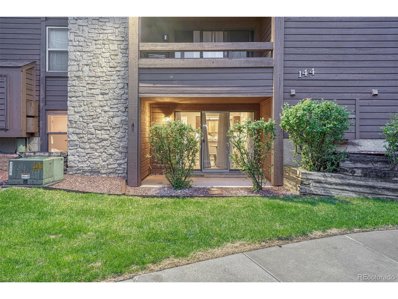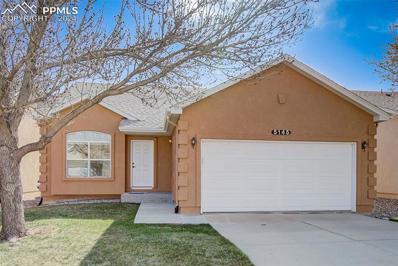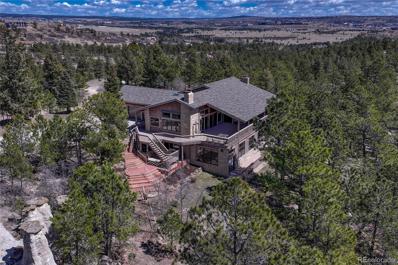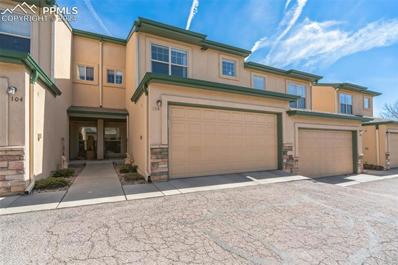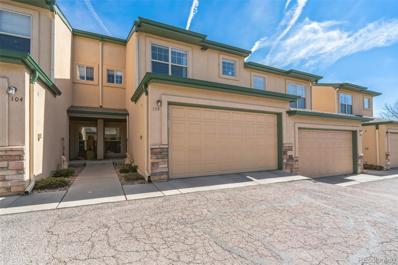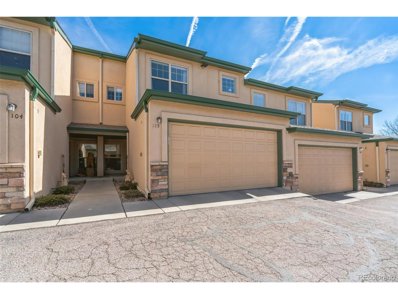Colorado Springs CO Homes for Rent
- Type:
- Townhouse
- Sq.Ft.:
- 1,914
- Status:
- Active
- Beds:
- 3
- Year built:
- 1975
- Baths:
- 3.00
- MLS#:
- 4070668
- Subdivision:
- Rockrimmon
ADDITIONAL INFORMATION
njoy this beautifully appointed townhome with lots of entertainment space and large bedrooms to enjoy! This townhome has been beautifully maintained and updated with luxury vinyl floors, kitchen cabinetry and two car covered carport and conveniently located guest parking for friends and family. This townhome is move-in ready for the next owners to enjoy. Located within walking distance to elementary and middle school and local restaurants and grocery stores. HOA includes water, sewer and gas, trash, snow removal and all common community amenities and exterior building maintenance. The indoor pool and workout gym is conveniently located in the club house directly in front of this townhome. Award District 20 school district. Pikes peak views from the west facing master suite. Double Master Suites upstairs feature a jack and jill and double vanity bathroom with newly installed luxury vinyl flooring. Private patio is fenced wtih large storage closet that is large enough for bikes and any other outdoor equipment. Welcome to Home Sweet Home. Disclosure: Listing Agent is a joint owner of this townhome for sale. Disclosure: Property Management Company changed to Center Point Management, LLC Disclosure: HOA are making decisions whether to raise the HOA monthly amount and Loss Assessment
- Type:
- Townhouse
- Sq.Ft.:
- 1,914
- Status:
- Active
- Beds:
- 3
- Lot size:
- 0.02 Acres
- Year built:
- 1975
- Baths:
- 3.00
- MLS#:
- 9237922
ADDITIONAL INFORMATION
Enjoy this beautifully appointed townhome with lots of entertainment space and large bedrooms to enjoy! This townhome has been beautifully maintained and updated with luxury vinyl floors, kitchen cabinetry and two car covered carport and conveniently located guest parking for friends and family. This townhome is move-in ready for the next owners to enjoy. Located within walking distance to elementary and middle school and local restaurants and grocery stores. HOA includes water, sewer and gas, trash, snow removal and all common community amenities and exterior building maintenance. The indoor pool and workout gym is conveniently located in the club house directly in front of this townhome. Award District 20 school district. Pikes peak views from the west facing master suite. Double Master Suites upstairs feature a jack and jill and double vanity bathroom with newly installed luxury vinyl flooring. Private patio is fenced wtih large storage closet that is large enough for bikes and any other outdoor equipment. Welcome to Home Sweet Home.
- Type:
- Condo
- Sq.Ft.:
- 1,088
- Status:
- Active
- Beds:
- 2
- Lot size:
- 0.01 Acres
- Year built:
- 1982
- Baths:
- 3.00
- MLS#:
- 2319653
ADDITIONAL INFORMATION
Fabulous condo in Discovery at Ravencrest D-20 schools! Come check out this 2 bedroom, 3 bathroom property with a wood burning fireplace a beautiful new back Trex deck with new metal railing and a walkout unfinished basement for future expansion. Enclosed back fence yard area if you have a dog. Brand new radon mitigation system has been installed. Must see!
- Type:
- Single Family
- Sq.Ft.:
- 3,677
- Status:
- Active
- Beds:
- 6
- Lot size:
- 0.36 Acres
- Year built:
- 2016
- Baths:
- 5.00
- MLS#:
- 5524988
- Subdivision:
- Crown Hill
ADDITIONAL INFORMATION
Nestled at the end of a serene cul-de-sac, this exquisite 6-bedroom, 5-bathroom home offers an unparalleled blend of luxury and comfort. Conveniently located within minutes of some of Colorado Springs favorites: Garden of the Gods, Blodgett Peak, Ute Valley, restaurants, shopping, biking/hiking/walking trails, and situated in Award-winning Academy 20 School District! Quick, easy access to downtown, I-25, and the Air Force Academy! The residence features an oversized three-car attached garage and beautifully landscaped surroundings, with breathtaking mountain views and a stunning vista of Pikes Peak. The expansive front patio invites you into an impressive entrance hall with soaring two-story ceilings. On the main floor, discover an open floor plan with a wealth of natural light with a spacious living room and a versatile office/ flex 6th bedroom space. The gourmet kitchen boasts granite countertops, gas cooktop, an oversized island, stainless steel appliances, a walk-in pantry, and a walk-out eating area perfect for family gatherings. Upstairs offers three bedrooms all with en-suite bathrooms all of which are a true retreat. The first master bedroom boasts an attached master bath featuring a generous walk-in shower with dual shower heads, dual sinks with a vanity, a walk-in closet, and an attached laundry room for convenience. The second master bedroom upstairs comes with a top of the line walk-in closet, a private bathroom, offering privacy and comfort for family or guests. The finished basement is designed for relaxation and entertainment, featuring a family room with a wet bar to host great company. This level also includes two more bedrooms, each with walk- in closets, and a well-appointed bathroom with a walk-in shower. This home combines thoughtful design with modern amenities, making it a perfect sanctuary for its residents.
- Type:
- Single Family
- Sq.Ft.:
- 3,426
- Status:
- Active
- Beds:
- 4
- Lot size:
- 1.17 Acres
- Year built:
- 1987
- Baths:
- 4.00
- MLS#:
- 7204927
- Subdivision:
- Woodmen Mesa
ADDITIONAL INFORMATION
Don’t let the exterior fool you; this versatile home can be customized to suit Southwestern, Tuscan/Mediterranean, or modern/minimalistic styles, making it a canvas for your creative personality. Located in the desirable Woodman Mesa neighborhood, this expansive rancher with a fully finished walkout basement offers an abundance of space and features to meet all your needs. Hand-set paver herringboned driveway, beamed ceilings, basket weaved back splash, granite counter tops, central-vac-system, gas/wood fireplace, easy maintenance court yards, composite deck and hot tub. This home is even ideal for multi-generational living or investment/rental, with its 2 full kitchens and laundry rooms on both levels. Step into your private oasis with peace and tranquility on this amazing 1.7-acre lot with room for RV and/or Boat parking as well as garden, play space, maybe even a horse if you want!
- Type:
- Land
- Sq.Ft.:
- n/a
- Status:
- Active
- Beds:
- n/a
- Lot size:
- 0.14 Acres
- Baths:
- MLS#:
- 2089901
ADDITIONAL INFORMATION
- Type:
- Townhouse
- Sq.Ft.:
- 2,934
- Status:
- Active
- Beds:
- 3
- Lot size:
- 0.04 Acres
- Year built:
- 2005
- Baths:
- 3.00
- MLS#:
- 8207407
ADDITIONAL INFORMATION
Welcome home to your exclusive westside retreat! This sprawling ranch-style residence has been masterfully designed to deliver a lifestyle of effortless single-level living. Step onto the main floor and be greeted by a spacious, open layout adorned with pristine NEW carpet. The well-appointed kitchen, complete with a charming breakfast bar, seamlessly flows into a dedicated dining area. The owner's suite, boasting an attached bath for a touch of luxury, and a second bedroom with an additional bathroom featuring a lavish soaking tub, complete the picture of comfort and convenience. The expansive living room takes center stage, featuring a cozy gas fireplace for those warm, relaxing evenings. The conveniences continue as you discover a laundry room with a handy wet sink and seamless garage access, all without encountering a single stair. Sunlight pours in through numerous large vinyl windows, illuminating every corner of this home, which also comes with a spacious 2-car garage. Venture into the finished basement, unlocking even more possibilities with a large family room, a space that could be transformed into your very own home theater or a productive home office, a storage room generously equipped with shelving, and a third bedroom complete with its own full bathroom. And for that extra cool factor, a newer Central AC unit is included. But wait, there's more! The EaglePointe complex doesn't just stop at your doorstep; it extends its perks with a clubhouse, an outdoor pool featuring a relaxing jacuzzi, a fitness room to keep you in top shape, a yoga room for moments of serenity, and a game/lounge area for leisurely enjoyment. Positioned just minutes away from University shops, UCCS, and I-25, with easy access to the renowned westside parks, this is unequivocally THE place to be! Don't let this opportunity slip away :~)
- Type:
- Single Family
- Sq.Ft.:
- 9,892
- Status:
- Active
- Beds:
- 4
- Lot size:
- 3.24 Acres
- Year built:
- 2003
- Baths:
- 7.00
- MLS#:
- 7842180
- Subdivision:
- Woodmen Oaks
ADDITIONAL INFORMATION
Award winning luxury estate sitting on 3.24 prime private acres with a secure gated entrance. No detail has been overlooked boasting choice moldings, trim work, iron staircases, soaring ceilings, 7 fireplaces & stunning architectural flair. Live the luxury lifestyle in your temperature controlled wine tasting room, theater room, full custom bar, entertaining living and dining spaces, chef's dream kitchen, art studio, hearth rooms, exercise space, and stunning outdoor living with private pool, cabana, bar and a covered outdoor patio with gas fireplace. Impeccable custom water features. From the moment you drive up the private drive, your success will be exemplified with pride of ownership and a smile. A large circle driveway compliments the oversized 4 car garage. Walk across the stone/arched bridge while enjoying massive pine tress, scrub oaks and the exquisite grounds featuring a multitude of streams, ponds and creatively placed waterfalls. Take it all in from the impressive, oversized, covered front porch with city light views. Colorado mountain styling offers the best of the best both inside and out. Top of the line finishes include Brookhaven cabinetry, Viking Appliances, cherry wood flooring, Pella windows, Dacor gas grill, and radiant heated front driveway and pool deck area. The primary bedroom is something to be seen with a separate seating area the most beautiful spa bathroom. The upper level hosts 2 large bedrooms with en suite baths, and a exercise/flex space with private balcony. Soaring ceilings with custom finishes. Stucco wall isolates the oasis you will enjoy in the outdoor sanctuary with pool, spa, pool house, lush landscaping & massive Hoodoo rocks all expertly lit by professional landscape lighting, creating an experience every time you entertain! Landscaping wraps the home in absolute beauty. Extensive use of stone, walk-outs everywhere and so much more. This estate is something magical and truly must be seen to believe!
- Type:
- Condo
- Sq.Ft.:
- 1,088
- Status:
- Active
- Beds:
- 2
- Lot size:
- 0.01 Acres
- Year built:
- 1982
- Baths:
- 3.00
- MLS#:
- 4668405
- Subdivision:
- Discovery At Ravencrest
ADDITIONAL INFORMATION
Location Location Location. This charming townhome boasts an unbeatable location near Woodmen and I25, offering easy access to everything you need. Imagine relaxing walks on community paths, cooling off in the sparkling pool, and enjoying the benefits of low-maintenance living – this sought-after community has it all! Escape summer heat and stay cool year-round with Air Conditioning that keeps the entire house at the perfect temperature. This two-bedroom gem sits peacefully on the edge of the community, providing a sense of serenity. Vaulted ceilings and two ensuite bathrooms create a luxurious feel in each bedroom. Step inside to discover a bright and sunny kitchen, with a walkout breakfast nook, new carpet, luxury vinyl, fresh paint, and cozy fireplace. But the perks don't stop there! The HOA takes care of a variety of tasks, including trash removal, water bills, snow removal, pool upkeep, exterior maintenance, common ground maintenance, and even insurance. This means more time for you to relax and enjoy your new home. Don't miss your chance to live in one of Colorado's finest communities! Schedule a showing today and see this beauty for yourself.
- Type:
- Single Family
- Sq.Ft.:
- 2,942
- Status:
- Active
- Beds:
- 5
- Lot size:
- 0.17 Acres
- Year built:
- 1994
- Baths:
- 4.00
- MLS#:
- 7037046
- Subdivision:
- Mountain Shadows
ADDITIONAL INFORMATION
Welcome to this beautifully maintained home in the sought-after Mountain Shadows community, just one mile from the majestic Garden of the Gods park and endless hiking/biking trails. Breathtaking mountain views can be enjoyed from both the front and backyard. The interior greets you with a beautiful 5-foot wide staircase that opens up to blend formal and informal living spaces seamlessly. Vaulted ceilings add an extra touch of elegance, and newer Lifeproof LVP flooring with safety ridgecap and decorative molding- never clean carpets again! Beautiful oak floor in the kitchen if you want to restore to the original flooring. The family room features a cozy fireplace with a brick surround. Step onto the enclosed screened upper deck to take in the vast views and unwind in this private retreat. From this vantage point, you can watch the beautiful night skies and thunderstorms sweep across Eastern CO. The walk-out basement adds versatility to the home, offering a family room, bonus space, bedroom, and bath that could easily be used as a multi-generational suite or income potential. Upstairs, you'll find four generously sized bedrooms, including the primary bedroom with its own vaulted ceilings & en-suite bath. The low-maintenance backyard features rock landscaping, newer turf, & a hot tub hookup; a perfect outdoor space for relaxation and entertainment. Recent updates include stainless steel kitchen appliances, fresh interior and exterior paint, modern bathroom light fixtures, window shades, newer water heater/furnace & A/C, windows, and even new deck steps with anti-skid pads. Attached 2-car garage includes a charging outlet for electrical vehicles, and a Colorado Rockies themed polyaspartic garage floor, known for its durability and resistance to chipping, scratching, and scuffing. Nature enthusiasts will enjoy the Mountain Shadows Open Space located a block away, providing access to multi-use trails. Conveniently located with easy access to shops, restaurants, and I-25.
- Type:
- Townhouse
- Sq.Ft.:
- 1,773
- Status:
- Active
- Beds:
- 3
- Year built:
- 2024
- Baths:
- 3.00
- MLS#:
- 6464445
- Subdivision:
- Tuscan Foothills Villas
ADDITIONAL INFORMATION
This wonderful three-bedroom end unit townhome has open space adjacent and views of Ute Valley Park. Main level is zero entry from the garage and LVP throughout main level. Living room includes gas fireplace. Patio is great for morning coffee or an evening dinner. Very spacious master with tray ceiling has two closets and large walk-in shower. Other two bedrooms have vaulted ceilings. Amazing west side location in a quiet community. Fully loaded townhome with too many features to list - come see this one today!
- Type:
- Townhouse
- Sq.Ft.:
- 2,175
- Status:
- Active
- Beds:
- 3
- Lot size:
- 0.04 Acres
- Year built:
- 2022
- Baths:
- 3.00
- MLS#:
- 2375387
ADDITIONAL INFORMATION
Stunning Luxury Townhome on the sought after west side of town. This raised ranch floor plan allows access from the main level or from the upper, with the upper walking into the main living, dining and kitchen area. The living area is centered around a beautiful fireplace making it ideal for those blustery fall and winter days and walks out to the stunning balcony with sweeping mountain views. The kitchen boasts a barstool height breakfast bar, stainless steel appliances, a gas range, and more stunning views out the window by the sink. Down the hall of the upper level the spacious master bedroom offers a restful sanctuary as you enter through double doors and can walk out to the back patio for some peaceful coffee in the morning. The ensuite bath is just as alluring with a large bathtub to soak the day away, a standalone shower, double vanity, and grand walk in closet. Lastly the upper level has bedroom number two and another full bath. Downstairs to the main level a beautiful family room makes space for myriad entertainment purposes, with an added nook that is currently being used for some exercise equipment. The main level hosts bedroom number three with a large walk in closet and a full bath just across the hall. This beautiful townhome has everything you may want and need and is just minutes away from some of the best hiking and biking trails, a top rated spa and salon, shops and restaurants including the award winning Cowboy Star. If you have desired a great community with easy access to I25 and all that Colorado Springs has to offer this luxurious townhome community is ideal.
- Type:
- Single Family
- Sq.Ft.:
- 4,005
- Status:
- Active
- Beds:
- 4
- Lot size:
- 0.5 Acres
- Year built:
- 2001
- Baths:
- 4.00
- MLS#:
- 7838787
- Subdivision:
- Oak Hills
ADDITIONAL INFORMATION
Buyer failed to perform on closing day, take this opportunity to make this beautiful home yours. Imagine yourself nestled in your own private mountain retreat right here in the city. This beautiful home checks all the boxes! *Private and Serene Yet Built To Entertain *Real Hard Wood Floors *Stunning Kitchen with Double Oven & Gas Range *4 Bedrooms Plus Office, 2 Bedrooms with En-Suites * Adorable Wine Nook Closet *Outdoor Stone Fireplace and Hot Tub * 2 Indoor Fireplaces *Central Air (New A/C installed July 2024) *2 Car Oversized Garage with WorkSpace *District 20 Schools *NO HOA *Successful Airbnb History *Laundry On Same Level As Primary Bedroom *Inspection Completed *Invisible Fencing Present *Wildlife Abundant *All items in the home are negotiable with sale
Open House:
Sunday, 9/22 1:00-3:00PM
- Type:
- Townhouse
- Sq.Ft.:
- 2,705
- Status:
- Active
- Beds:
- 4
- Year built:
- 1994
- Baths:
- 4.00
- MLS#:
- 4829759
- Subdivision:
- Pinon Bluff
ADDITIONAL INFORMATION
A rare find that combines spacious, updated interior and multiple (4) separate outdoor areas to enjoy the views. This beautiful townhome is move-in ready and extensively updated - interior paint 2022, Energy Star rated Anderson windows and sliding doors in the pirmary suite and living room 2021, new decks on the front of the unit (living room and primary suite) 2021, Tesla charger 2022, new carpet in basement 2024. The layout of the house itself is quite smart for separation and privacy. The main level boasts a large living room, complete with a massive Pikes Peak view. A two-sided gas fireplace is shared with the living room and dining room. Adjacent to the dining room is the large kitchen, complete with pantry, island with seating, eating nook, granite countertops, and walkout to a private, covered patio. Powder room and laundry room complete the main level. Extra wide stairs and landing - remember to stop and check out the view again on your way up - make navigation simple. The upper level has a full bathroom, two bedrooms that share a deck on the back of the unit, and the crown jewel of the house - the primary suite. The Pikes Peak view from the primary suite deck is truly breathtaking. The suite also boasts a luxury bathroom with double sinks, and extra large shower and walk-in closet. The basement offers and additional bedroom, 3/4 bathroom and a bonus room - adjacent to the bedroom - that could be another living space or office, which could make the basement much like an apartment of it's own. Shopping, restaurants, parks, trails, schools, and so much more, all within a short distance - you really do have to see it to believe it. Easy access to I-25 and just a few short miles to Garden of the Gods, Old Colorado City and downtown Colorado Springs.
- Type:
- Condo
- Sq.Ft.:
- 1,088
- Status:
- Active
- Beds:
- 2
- Lot size:
- 0.01 Acres
- Year built:
- 1982
- Baths:
- 3.00
- MLS#:
- 4020031
ADDITIONAL INFORMATION
Welcome to this tastefully designed, fully renovated townhome where every detail has been meticulously updated. Upon entry, you'll be greeted by a charming window bench and a cozy stacked-stone gas fireplace, creating a warm and inviting ambiance. The kitchen features custom 42" cabinets, quartz countertops, stainless steel appliances, and a delightful garden window. This 2-bedroom, 2.5-bathroom home boasts two private suites on the upper level, each adorned with vaulted ceilings and skylights that bathe the rooms in natural light. The quality of updates extends to the bathrooms, where maple cabinets and quartz countertops provide a touch of elegance. Step outside to the private back patio, an ideal space for entertaining guests, while the back gate provides convenient access to trails through Rockrimmon, perfect for outdoor enthusiasts. Located just minutes from Woodmen and I-25, this townhome offers one of the most convenient locations in town, making commuting a breeze and ensuring easy access to all amenities.
- Type:
- Townhouse
- Sq.Ft.:
- 1,773
- Status:
- Active
- Beds:
- 3
- Year built:
- 2024
- Baths:
- 3.00
- MLS#:
- 7678488
- Subdivision:
- Tuscan Foothills Village
ADDITIONAL INFORMATION
This wonderful three-bedroom townhome has open space adjacent and views of Ute Valley Park. Main level is zero entry from the garage and LVP throughout main level. Living room includes gas fireplace. Patio is great for morning coffee or an evening dinner. Very spacious master with tray ceiling has two closets and large walk-in shower. Second bedroom has vaulted ceiling. Custom window coverings included. Fully loaded townhome with too many features to list - come see the model home today! Completion June 2024.
- Type:
- Single Family
- Sq.Ft.:
- 2,910
- Status:
- Active
- Beds:
- 4
- Lot size:
- 0.14 Acres
- Year built:
- 2004
- Baths:
- 3.00
- MLS#:
- 1171262
ADDITIONAL INFORMATION
So many special features! New A/C, Ranch-style home in gated community in desirable west-side Rockrimmon. Home overlooks open space with beautiful views. Home is tastefully decorated throughout and in pristine condition. Open kitchen, dining, living area walks out to private deck with views. Main level offers spacious master bedroom with tub/shower & double vanity and 2 additional bedrooms. Walkout lower level features family room, very large office with built in bookcases and 4rd bedroom. Numerous included items: all kitchen appliances, washer & dryer, additional refrigerator in basement, several storage racks in basement storage room, green bookcase in basement storage room. This home shows like new! Donâ??t miss this opportunity! Local Fire Dept requires subscription to fire alarm company.
- Type:
- Condo
- Sq.Ft.:
- 792
- Status:
- Active
- Beds:
- 1
- Year built:
- 1983
- Baths:
- 1.00
- MLS#:
- 3198558
ADDITIONAL INFORMATION
This charming 1 bedroom, 1 bathroom condo nestled in Academy School District 20 offers a cozy and inviting atmosphere. With the convenience of no stairs, this main level unit is located minutes from the Woodmen and I-25 corridors. Upon entering, step into a warm and inviting living area featuring a wood-burning fireplace, perfect for those chilly Colorado evenings. The newly painted walls provide a fresh backdrop for your personal style, while the new luxury vinyl plank flooring adds a touch of elegance and durability to the space. The new carpet throughout allows for comfort and warmth. The kitchen boasts newer appliances and makes meal preparation a breeze with the dining and living room adding a comfortable space to enjoy meals with family and friends. The bedroom provides a peaceful retreat with natural light streaming through the windows and a walk-in closet. The bathroom and laundry are just steps away for convenience. Outside, a private patio offers a serene outdoor escape for enjoying morning coffee or evenings relaxing. This condo presents an ideal opportunity for both first-time buyers and those seeking a low-maintenance lifestyle or investment opportunity. There is one assigned parking space for this unit.
- Type:
- Condo
- Sq.Ft.:
- 792
- Status:
- Active
- Beds:
- 1
- Year built:
- 1983
- Baths:
- 1.00
- MLS#:
- 4122884
- Subdivision:
- Summit Park
ADDITIONAL INFORMATION
This charming 1 bedroom, 1 bathroom condo nestled in Academy School District 20 offers a cozy and inviting atmosphere. With the convenience of no stairs, this main level unit is located minutes from the Woodmen and I-25 corridors. Upon entering, step into a warm and inviting living area featuring a wood-burning fireplace, perfect for those chilly Colorado evenings. The newly painted walls provide a fresh backdrop for your personal style, while the new luxury vinyl plank flooring adds a touch of elegance and durability to the space. The new carpet throughout allows for comfort and warmth. The kitchen boasts newer appliances and makes meal preparation a breeze with the dining and living room adding a comfortable space to enjoy meals with family and friends. The bedroom provides a peaceful retreat with natural light streaming through the windows and a walk in closet. The bathroom and laundry are just steps away for convenience. Outside, a private patio offers a serene outdoor escape for enjoying morning coffee or evenings relaxing. This condo presents an ideal opportunity for both first-time buyers and those seeking a low-maintenance lifestyle or investment opportunity. There is one assigned parking space for this unit.
- Type:
- Other
- Sq.Ft.:
- 792
- Status:
- Active
- Beds:
- 1
- Year built:
- 1983
- Baths:
- 1.00
- MLS#:
- 4122884
- Subdivision:
- Summit Park
ADDITIONAL INFORMATION
This charming 1 bedroom, 1 bathroom condo nestled in Academy School District 20 offers a cozy and inviting atmosphere. With the convenience of no stairs, this main level unit is located minutes from the Woodmen and I-25 corridors. Upon entering, step into a warm and inviting living area featuring a wood-burning fireplace, perfect for those chilly Colorado evenings. The newly painted walls provide a fresh backdrop for your personal style, while the new luxury vinyl plank flooring adds a touch of elegance and durability to the space. The new carpet throughout allows for comfort and warmth. The kitchen boasts newer appliances and makes meal preparation a breeze with the dining and living room adding a comfortable space to enjoy meals with family and friends. The bedroom provides a peaceful retreat with natural light streaming through the windows and a walk in closet. The bathroom and laundry are just steps away for convenience. Outside, a private patio offers a serene outdoor escape for enjoying morning coffee or evenings relaxing. This condo presents an ideal opportunity for both first-time buyers and those seeking a low-maintenance lifestyle or investment opportunity. There is one assigned parking space for this unit.
- Type:
- Single Family
- Sq.Ft.:
- 1,767
- Status:
- Active
- Beds:
- 3
- Lot size:
- 0.07 Acres
- Year built:
- 2000
- Baths:
- 3.00
- MLS#:
- 4874201
ADDITIONAL INFORMATION
Welcome to this charming ranch-style Patio Home located in the desirable Northwest area of COS, nestled within the peaceful and low-maintenance community of Pinon Glen. Offering 3 bedrooms, 3 baths, and a 2-car garage, this home epitomizes convenient and comfortable living. HOA manages exterior maintenance, trash and snow removal! The main level boasts a spacious great room with vaulted ceilings, a gas fireplace, and seamlessly integrated kitchen, dining, living area and laundry. The primary suite features a walk-in closet and an attached full bath with a double vanity, providing a serene retreat. Upstairs, you'll find a roomy loft area along with two additional bedrooms and another full bath, offering flexibility and space for guests or family members. Meanwhile, the basement level presents over 1,000 square feet of unfinished space, awaiting your personal touch and customization. This home offers easy access to outdoor recreation, shopping, dining, and entertainment options. Plus, being situated in the peaceful and low-maintenance community of Pinon Glen ensures a tranquil living environment with minimal upkeep required. With main level living, a convenient 2-car garage, and main level laundry, this home is move-in ready and perfect for those seeking comfort, convenience, and style in one delightful package. Don't miss out on the opportunity to make this your dream home!
- Type:
- Single Family
- Sq.Ft.:
- 5,536
- Status:
- Active
- Beds:
- 4
- Lot size:
- 3.05 Acres
- Year built:
- 1985
- Baths:
- 3.00
- MLS#:
- 9732782
- Subdivision:
- Woodmen Valley
ADDITIONAL INFORMATION
* WOODMEN VALLEY * UNIQUE OPPORTUNITY * SERENITY & PRIVACY, FEELS LIKE YOU ARE IN THE MOUNTAINS WITH HUNDREDS OF MATURE PINE TREES, HOODOO ROCK FORMATIONS, WILDLIFE & BIRDS YET JUST MINUTES ON PAVED ROADS FROM WOODMEN VALLEY TO I-25 * PIKES PEAK & CITY LIGHT VIEWS, LARGE 3.05 ACRE LOT * CUSTOM DOROTHY STOUT STUCCO & STONE RANCH PLAN WITH INDOOR LAP POOL & OVERSIZED FINISHED 3-CAR GARAGE, NEW INSULATED DOORS & OPENERS, WORKBENCH, STORAGE CLOSET * SPACIOUS & LIGHT GREAT ROOM, BEAMED VAULTED CEILINGS, RICH HARDWOOD FLOORS, HUGE STONE WOOD BURNING FIREPLACE, PELLA CASEMENT WINDOWS & DOORS, DINING ROOM, GOURMET ISLAND & PENINSULA KITCHEN, DOUBLE WALL OVENS, COOKTOP, SUB-ZERO, PLENTY OF CABINETS, WARMING DRAWER, HEATING ELEMENTS, PULLOUTS, NOOK WITH DESK, WALKOUT TO LARGE COVERED EXPANSIVE DECK ACROSS THE BACK OF THE HOME WITH PERIMETER SEATING * VAULTED PRIMARY SUITE ON MAIN, PRIVATE COMPOSITE DECK, 5-PC BATH, WALK-INS, ADJACENT OFFICE WITH CABINETS, COULD BE 4TH BEDROOM * ½ BATH, LAUNDRY / MUD ROOM, SINK, CLOSETS, IRONING CENTER, W/D * LOWER LEVEL HAS WALKOUT FAMILY & GAME ROOM, WET BAR, BUILT-IN BOOKCASES, ANOTHER HUGE STONE FIREPLACE, STORAGE CLOSET, ACCESS & WINDOWS TO THE POOL ROOM WITH 50’ X 10’ HEATED LAP POOL, RETRACTABLE COVER, SPA JACUZZI, 12 FT CEILINGS, LARGE WINDOWS WITH LOTS OF NATURAL LIGHT, WALKOUT TO 60 FT DECK * ADD’L 2 LARGE BEDROOMS, MORE BUILT-IN BOOKCASES, WALKTHRU BATH, SECRET STORAGE / SAFE ROOM, MECHANICAL ROOM, 2 FURNACES, NEWER ONE HAS HUMIDIFIER & CENTRAL AIR CONDITIONING FOR THE MAIN LEVEL * CAN LIGHTING & ALL LED LIGHTS * LANDSCAPING, RETAINING WALLS, ALL WINDOWS ARE ABOVE GROUND * EXCEPTIONAL PROPERTY! ***(SEPARATELY DEEDED BUT ADJACENT 2.86 AC LOT WITH 312 SQ FT STUDIO APT, 936 SQFT HEATED 3-BAY GARAGE, 3 LARGE OVERHEAD DOORS, VAULTED CEILINGS, SKYLIGHTS, AIR COMP, FILTERS, 220V, PERFECT FOR CARS, ART/HOBBY SPACE IS AVAILABLE FOR PURCHASE WITH THIS BUT IS NOT INCLUDED IN THE LISTING OR PRICE, POTENTIAL FOR SECOND HOME BUILD) ***
- Type:
- Townhouse
- Sq.Ft.:
- 1,836
- Status:
- Active
- Beds:
- 3
- Lot size:
- 0.03 Acres
- Year built:
- 2005
- Baths:
- 3.00
- MLS#:
- 1616732
ADDITIONAL INFORMATION
GORGEOUS 2-story townhouse in Eaglepointe! Your future home offers 3 Bedrooms and 3 Bathrooms. The main level has a bright open floor plan with formal Living and Dining Rooms, a Family Room, and an eat-in Kitchen. Relax in front of the dual-sided fireplace, shared with both the living and family rooms. The Kitchen features stainless-steel appliances (Bosch dishwasher 2015, Electric stovetop 2023), and additional countertop/breakfast bar seating. Youâ??ll love the Karastan carpeting with the best pad money can buy to preserve carpet and provide maximum comfort for indoor traffic. The upper level has 3 Bedrooms, including the Primary, which features a private bath with dual vanities, and a walk-in closet. Washer/Dryer included (new dryer 2022). HOA amenities include a Clubhouse with billiards table, full kitchen with serving countertops, large screen TV, comfortable furniture, fitness room (ideal alternative to the costs of joining a fitness club) and a large outdoor balcony with grill overlooking pool and Mountain View! Resort-style livingâ??no lawn, landscaping, or snow removal responsibilities, and garbage pick up at your front door! window treatments, and oversized 2-car garage! Great locationâ??less than 2 mins from I-25, 5 mins to University Village Shopping Center with Costco, Kohls, and numerous restaurants. 7-9 mins from N Academy Blvd Shopping with Samâ??s Club, Walmart, Banking, and Grocery. 11-12 mins to Penrose Hospital, 15 mins to Garden of the Gods, 25 mins to Pikes Peak. Ideal walking trails with climbing hill adjacent to the property! Optum Medical Center is directly across Delmonico. Call for more information!
- Type:
- Townhouse
- Sq.Ft.:
- 1,952
- Status:
- Active
- Beds:
- 3
- Year built:
- 2005
- Baths:
- 3.00
- MLS#:
- 7132587
- Subdivision:
- Eaglepointe Townhomes
ADDITIONAL INFORMATION
GORGEOUS 2-story townhouse in Eaglepointe! Your future home offers 3 Bedrooms and 3 Bathrooms. The main level has a bright open floor plan with formal Living and Dining Rooms, a Family Room, and an eat-in Kitchen. Relax in front of the dual-sided fireplace, shared with both the living and family rooms. The Kitchen features stainless-steel appliances (Bosch dishwasher 2015, Electric stovetop 2023), and additional countertop/breakfast bar seating. You’ll love the Karastan carpeting with the best pad money can buy to preserve carpet and provide maximum comfort for indoor traffic. The upper level has 3 Bedrooms, including the Primary, which features a private bath with dual vanities, and a walk-in closet. Washer/Dryer included (new dryer 2022). HOA amenities include a Clubhouse with billiards table, full kitchen with serving countertops, large screen TV, comfortable furniture, fitness room (ideal alternative to the costs of joining a fitness club) and a large outdoor balcony with grill overlooking pool and Mountain View! Resort-style living—no lawn, landscaping, or snow removal responsibilities, and garbage pick up at your front door! $12k window treatments, and oversized 2-car garage! Great location—less than 2 mins from I-25, 5 mins to University Village Shopping Center with Costco, Kohls, and numerous restaurants. 7-9 mins from N Academy Blvd Shopping with Sam’s Club, Walmart, Banking, and Grocery. 11-12 mins to Penrose Hospital, 15 mins to Garden of the Gods, 25 mins to Pikes Peak. Ideal walking trails with climbing hill adjacent to the property! Optum Medical Center is directly across Delmonico. Call for more information!
- Type:
- Other
- Sq.Ft.:
- 1,952
- Status:
- Active
- Beds:
- 3
- Year built:
- 2005
- Baths:
- 3.00
- MLS#:
- 7132587
- Subdivision:
- Eaglepointe Townhomes
ADDITIONAL INFORMATION
GORGEOUS 2-story townhouse in Eaglepointe! Your future home offers 3 Bedrooms and 3 Bathrooms. The main level has a bright open floor plan with formal Living and Dining Rooms, a Family Room, and an eat-in Kitchen. Relax in front of the dual-sided fireplace, shared with both the living and family rooms. The Kitchen features stainless-steel appliances (Bosch dishwasher 2015, Electric stovetop 2023), and additional countertop/breakfast bar seating. You'll love the Karastan carpeting with the best pad money can buy to preserve carpet and provide maximum comfort for indoor traffic. The upper level has 3 Bedrooms, including the Primary, which features a private bath with dual vanities, and a walk-in closet. Washer/Dryer included (new dryer 2022). HOA amenities include a Clubhouse with billiards table, full kitchen with serving countertops, large screen TV, comfortable furniture, fitness room (ideal alternative to the costs of joining a fitness club) and a large outdoor balcony with grill overlooking pool and Mountain View! Resort-style living-no lawn, landscaping, or snow removal responsibilities, and garbage pick up at your front door! $12k window treatments, and oversized 2-car garage! Great location-less than 2 mins from I-25, 5 mins to University Village Shopping Center with Costco, Kohls, and numerous restaurants. 7-9 mins from N Academy Blvd Shopping with Sam's Club, Walmart, Banking, and Grocery. 11-12 mins to Penrose Hospital, 15 mins to Garden of the Gods, 25 mins to Pikes Peak. Ideal walking trails with climbing hill adjacent to the property! Optum Medical Center is directly across Delmonico. Call for more information!
Andrea Conner, Colorado License # ER.100067447, Xome Inc., License #EC100044283, [email protected], 844-400-9663, 750 State Highway 121 Bypass, Suite 100, Lewisville, TX 75067

The content relating to real estate for sale in this Web site comes in part from the Internet Data eXchange (“IDX”) program of METROLIST, INC., DBA RECOLORADO® Real estate listings held by brokers other than this broker are marked with the IDX Logo. This information is being provided for the consumers’ personal, non-commercial use and may not be used for any other purpose. All information subject to change and should be independently verified. © 2024 METROLIST, INC., DBA RECOLORADO® – All Rights Reserved Click Here to view Full REcolorado Disclaimer
Andrea Conner, Colorado License # ER.100067447, Xome Inc., License #EC100044283, [email protected], 844-400-9663, 750 State Highway 121 Bypass, Suite 100, Lewisville, TX 75067

Listing information Copyright 2024 Pikes Peak REALTOR® Services Corp. The real estate listing information and related content displayed on this site is provided exclusively for consumers' personal, non-commercial use and may not be used for any purpose other than to identify prospective properties consumers may be interested in purchasing. This information and related content is deemed reliable but is not guaranteed accurate by the Pikes Peak REALTOR® Services Corp.
| Listing information is provided exclusively for consumers' personal, non-commercial use and may not be used for any purpose other than to identify prospective properties consumers may be interested in purchasing. Information source: Information and Real Estate Services, LLC. Provided for limited non-commercial use only under IRES Rules. © Copyright IRES |
Colorado Springs Real Estate
The median home value in Colorado Springs, CO is $277,800. This is lower than the county median home value of $279,700. The national median home value is $219,700. The average price of homes sold in Colorado Springs, CO is $277,800. Approximately 55.31% of Colorado Springs homes are owned, compared to 39.02% rented, while 5.67% are vacant. Colorado Springs real estate listings include condos, townhomes, and single family homes for sale. Commercial properties are also available. If you see a property you’re interested in, contact a Colorado Springs real estate agent to arrange a tour today!
Colorado Springs, Colorado 80919 has a population of 450,000. Colorado Springs 80919 is more family-centric than the surrounding county with 42.01% of the households containing married families with children. The county average for households married with children is 35.65%.
The median household income in Colorado Springs, Colorado 80919 is $58,158. The median household income for the surrounding county is $62,535 compared to the national median of $57,652. The median age of people living in Colorado Springs 80919 is 34.6 years.
Colorado Springs Weather
The average high temperature in July is 82.3 degrees, with an average low temperature in January of 16 degrees. The average rainfall is approximately 18.5 inches per year, with 60.8 inches of snow per year.
