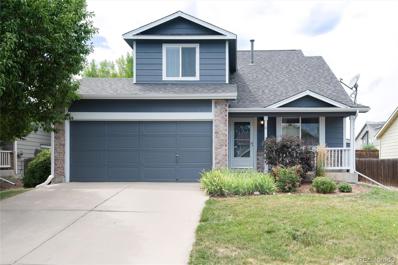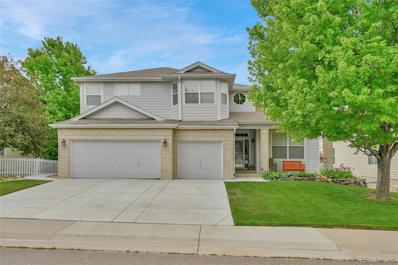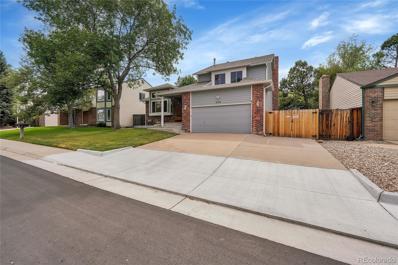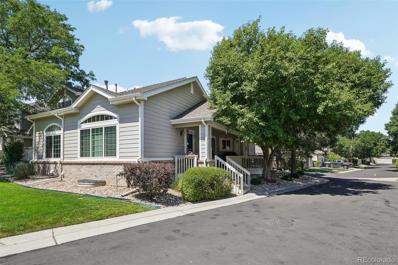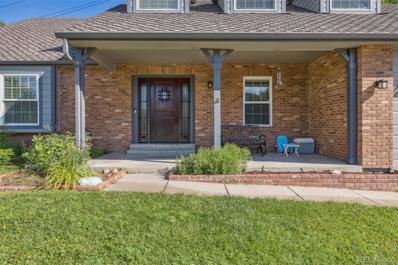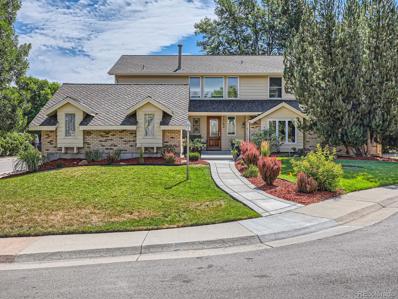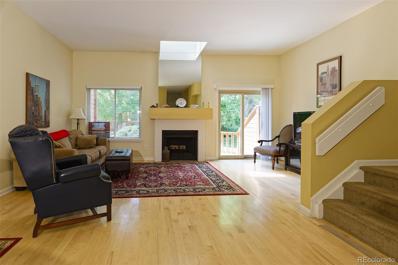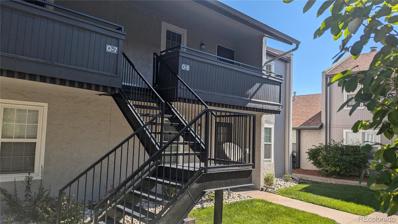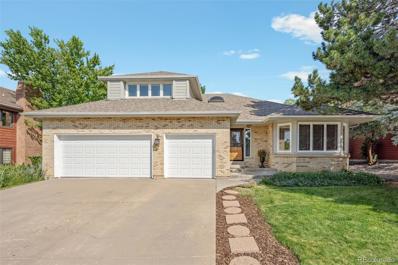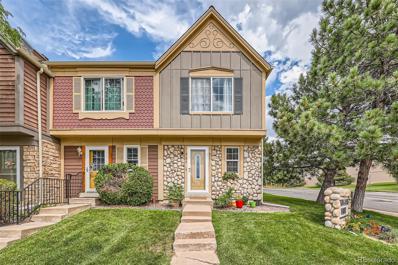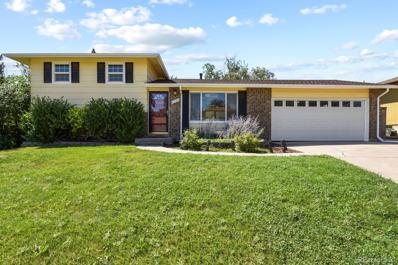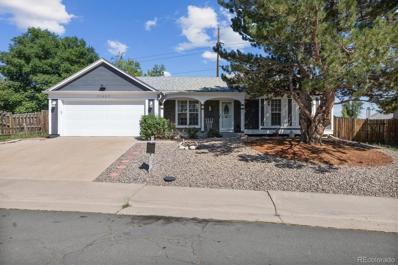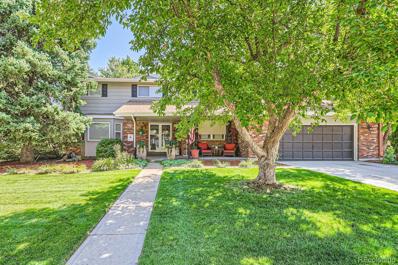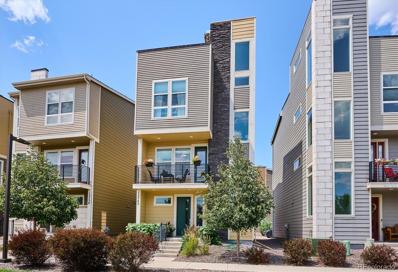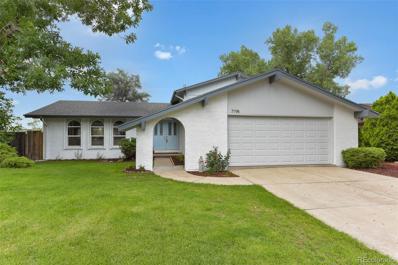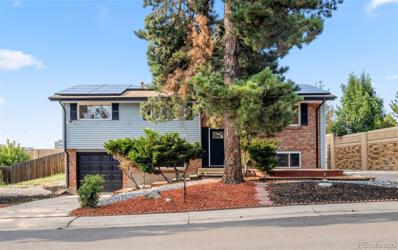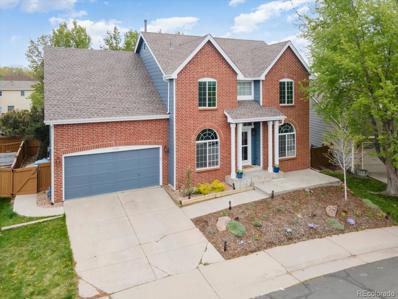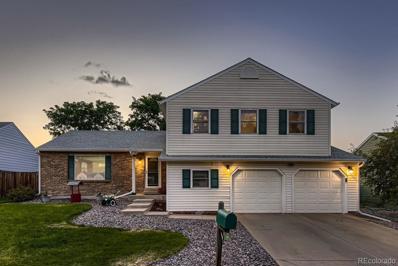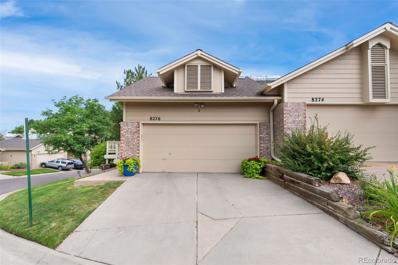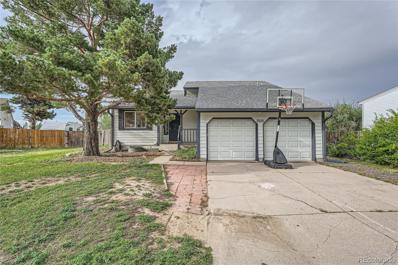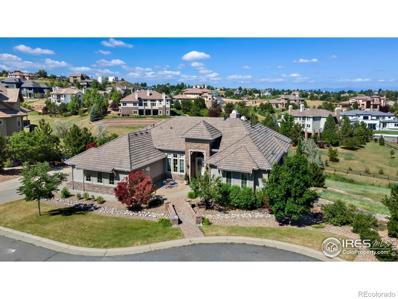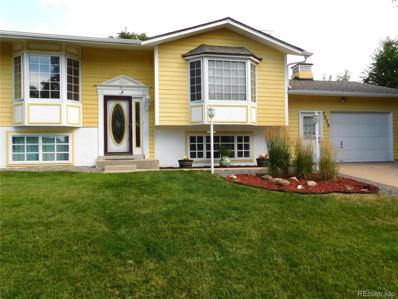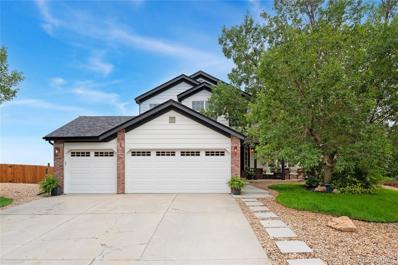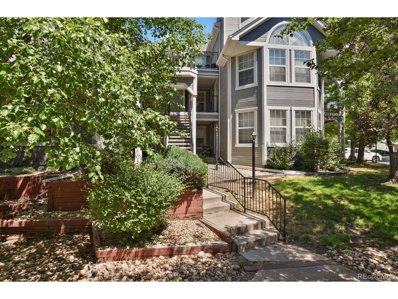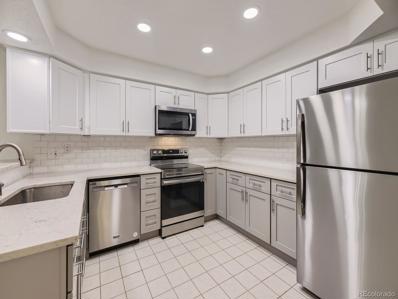Centennial CO Homes for Rent
- Type:
- Single Family
- Sq.Ft.:
- 1,527
- Status:
- Active
- Beds:
- 3
- Lot size:
- 0.15 Acres
- Year built:
- 1995
- Baths:
- 2.00
- MLS#:
- 7229589
- Subdivision:
- Fox Hill
ADDITIONAL INFORMATION
This beautiful home has everything you are looking for! 3 Bedrooms upstairs, a large yard, granite countertops in the kitchen, and tons of natural light await you. You could buy this house and just relax without having to update a thing. Even the exterior has been beautified! New paint colors make this home pop and a new roof will give you peace of mind. It seems silly to think about now but the gas fireplace will make your December so cozy. This home is worth your time! Schedule your showing today! Information provided herein is from sources deemed reliable but not guaranteed and is provided without the intention that any buyer rely upon it. Listing Broker takes no responsibility for its accuracy and all information must be independently verified by buyers.
- Type:
- Single Family
- Sq.Ft.:
- 3,749
- Status:
- Active
- Beds:
- 4
- Lot size:
- 0.18 Acres
- Year built:
- 1998
- Baths:
- 4.00
- MLS#:
- 4687297
- Subdivision:
- Greenfield
ADDITIONAL INFORMATION
This gorgeous four-bed, four-bath home is move-in ready and stacked with brand new upgrades including a new roof, plush new carpet, upgraded light fixtures, and fresh interior paint. Located in the desirable Greenfield neighborhood, you'll enjoy a convenient location and plenty of neighborhood amenities: a community pool, tennis/pickleball courts, parks, a basketball court, duck pond, vast open space areas and walking trails! The main level of the home feels bright and airy with an open floor plan that is great for entertaining. The gourmet kitchen is every chef's dream and offers a spacious kitchen island, plenty of cabinetry, and a breakfast nook with plenty of windows and light. All the kitchen appliances are included! The kitchen gently transitions into the family room, which offers high ceilings, multiple windows, and a cozy gas fireplace. With a formal living room and dining room there is plenty of space for entertaining. The main floor owner's suite feels like an oasis with a private en-suite bathroom complete with a therapeutic and relaxing deep-soak jetted bathtub, shower, dual sinks, and large walk-in closet. Upstairs you will find a spacious loft area, two additional bedrooms, and a full bathroom. Head downstairs to the finished walk-out basement that offers a large area for a billiards/game room, as well as a movie room and another space that is ideal for a kids playroom, teen retreat, or workout room. The possibilities are endless! The fourth bedroom and a full bathroom complete the basement. Venture outside to your backyard oasis where you will find a hot tub, patio, and grass area. This stunning home backs up to open space and features a large deck with built-in seating great for outdoor living. Greenfield is a welcoming neighborhood offering year-round community events. Enjoy easy access to just about anywhere including E-470, I-25, Denver International Airport, Downtown Denver and Southlands with many different dining and shopping choices!
- Type:
- Single Family
- Sq.Ft.:
- 2,427
- Status:
- Active
- Beds:
- 4
- Lot size:
- 0.16 Acres
- Year built:
- 1984
- Baths:
- 3.00
- MLS#:
- 6146501
- Subdivision:
- Park View
ADDITIONAL INFORMATION
This beautiful home is located in convenient & desirable Park View! Fully renovated & is the one you've been looking for. All newer windows! Roof scheduled to be done this month. Enter into the main level to see beautiful refinished wood floors. The living room & dining room are open to one another w/vaulted ceilings & large bay window. Great for entertaining! Off of this space is the kitchen which has been fully renovated w/cherry cabinets, new tile backsplash & new countertops! There's an island & breakfast bar that overlooks the large family room. Family room has a brick fireplace, with a wood burning fireplace that has a converter so it is clean burning & can burn even on no burn days! Sliding door leads out to the covered patio w/stamped concrete. There are 8 raised garden beds to grow your own vegetables, herbs & flowers. Space to play too! Indoor/Outdoor living at its best. The entry from the garage has new tile as does the laundry room & the fully renovated powder room. The powder has a new vanity too! Upstairs is your retreat at the end of the day! The primary suite features a vaulted ceiling, large windows plus 3 double closets!!! There is a fully renovated primary ensuite bath w/ new vanity, + walk in shower w/ euro style glass doors! 2 secondary bedrooms on this upper level, plus a renovated full bath w/ new tile & vanity! In the basement there is a large, non-conforming 4th bedroom w/ egress window & walk in closet. Teens & guests will love this room! There is a crawl space for storage in this walk in closet. Perfect for off season items. The Playroom/Tv room has a wall of closets for games & toys w/enough room for a sectional to use while you watch TV. There is also a utility room w/space for storage & appliances. Walk to grocery store, elem. middle & high schools, the neighborhood park, playground & pool plus the Arapahoe Park & Rec pool & park! Close to Southlands mall for shopping & dining & E-470 for a fast commute. Come see this one today!
- Type:
- Single Family
- Sq.Ft.:
- 2,346
- Status:
- Active
- Beds:
- 3
- Lot size:
- 0.04 Acres
- Year built:
- 1998
- Baths:
- 3.00
- MLS#:
- 6142031
- Subdivision:
- Vista Pointe
ADDITIONAL INFORMATION
Immaculate patio home in the heart of Centennial! This charming 3-bedroom, 3-bathroom home beams with pride of ownership from the moment you walk in the front door! Beaming with ample sunlight from the large windows and vaulted ceiling, the main floor is home to the first 2 bedrooms, 2 bathrooms, kitchen with granite countertops and stainless steel appliances, dining room and a gas fireplace. Head downstairs to find another standout feature of this home - the spacious basement rec room! The basement also showcases the 3rd bedroom, ample storage space, and a 3/4 bathroom. A large shaded outdoor deck is an ideal spot for barbecues, morning coffee, or simply unwinding after a long day. Additional highlights include a 2-car garage providing ample storage and parking space, convenient greenbelt access, HOA-covered maintenance on the yard and structure and a convenient community pool.
- Type:
- Single Family
- Sq.Ft.:
- 2,432
- Status:
- Active
- Beds:
- 4
- Lot size:
- 0.53 Acres
- Year built:
- 1978
- Baths:
- 3.00
- MLS#:
- 4649150
- Subdivision:
- El Vista
ADDITIONAL INFORMATION
Discover your dream home on nearly half an acre! This stunning residence boasts 4 bedrooms and 3 bathrooms, offering ample space for comfortable living. A dedicated office provides a perfect work-from-home sanctuary. Inside, you'll find a chef's kitchen that's a culinary enthusiast's dream. Plenty of storage with cabinets galore and a generous sized pantry, gorgeous countertops a double sink overlooking the back yard and a secondary island sink to help with meal prep. Enjoy the benefits of a nearly full remodel completed in 2017-2018, featuring new siding, flooring, texture and paint as well as remodeled kitchen and bathrooms, tankless hot water heater and two AC units ( You have a dedicated AC unit to the top floor with all of the bedrooms.) A radon mitigation system was installed in 2019. All of the bedrooms have been recently painted as well as fresh paint throughout the house. The living room, the primary bedroom and one of the secondary bedrooms feature soaring vaulted ceilings. Cozy up by one of two wood burning fireplaces on chilly evenings. The expansive lot includes a greenhouse for your gardening passions, a playground and a concrete pad ideal for entertaining guests. With two washer and dryer hookups, convenience is key with one set of hook ups in the mud room on the main level. And the second set is located in the basement. This home has a full unfinished basement so you can add your own finishes. This home has been well cared for and it shows. The low HOA dues of $50 a year go towards events like a July 4th parade and party. The covenants are mandatory. High voltage power lines do run overhead in the backyard. There are several nearby amenities like Cherry Park, Holly Pool, Holly Tennis Center, Holly Open Space trails connecting with the Highline Canal and more. Don't miss this opportunity to make this exceptional property your own! For more information, please visit Compass.com
$1,385,000
7762 S Eudora Court Centennial, CO 80122
- Type:
- Single Family
- Sq.Ft.:
- 4,148
- Status:
- Active
- Beds:
- 4
- Lot size:
- 0.24 Acres
- Year built:
- 1981
- Baths:
- 5.00
- MLS#:
- 9593824
- Subdivision:
- Heritage Greens
ADDITIONAL INFORMATION
Spectacular home in the heart of highly desirable, pristine Heritage Greens! The main floor primary bedroom provides the convenience of main level living, with the luxury of a second level primary living space for additional family/multi-gen living. This extensively remodeled home sits on a large corner, cul-de-sac lot one block from clubhouse, pool, and tennis courts. The stunning, transitional, kitchen is the heart of the home, surrounded by flexible space for connecting with family and friends. This expansive kitchen is well-appointed for elegant efficiency and convenience. New appliances feature an elevated dishwasher, dual sinks, new quartzite waterfall countertops and backsplash, trash compactor, beverage fridge, cherry plank flooring, and large pantry. French sliders lead to a deck and meandering patio, plus grilling pad, for seamless indoor/outdoor entertaining. The main level primary bedroom has it's own fireplace, separate exit to back patio, and walk-in closet. Bathroom boasts spa-like walk-in shower with dual shower heads and skylight, two sinks, and space plumbed for a free-standing tub, or stackable washer & dryer! Living room, powder bath, and laundry area complete the main level. Imagine moving the laundry to the basement and using this space instead, for a fantastic mudroom! This home offers multi-generational opportunity with second level Jr. Suite w/dual closets and a private full bathroom and linen cabinet. A large central loft provides sensational light and views west to the mountains and east to the backyard. Design elements preserved the abundance of light that streams through two stories of windows. Two additional bedrooms share a bathroom with double sinks and a pocket door providing privacy. Basement is finished w/egress window, and ¾ bathroom. Handles, switches, and passageways make this home ADA friendly. New carpet and paint throughout; custom professional paint in powder bath and two secondary bedrooms. Truly one-of-a-kind home!
- Type:
- Condo
- Sq.Ft.:
- 1,928
- Status:
- Active
- Beds:
- 2
- Year built:
- 1984
- Baths:
- 3.00
- MLS#:
- 8976078
- Subdivision:
- Summer Hill
ADDITIONAL INFORMATION
Welcome to this wonderful bright and open Summer Hill townhome. Skylights, large windows, and tile entry invite you into this beautiful home. The living room boasts lite hardwood floors and plenty of room for spreading out. The second floor has two bedrooms. The primary suite includes a soaking tub, and separate shower room. The perfect suite to relax. The second bedroom has a separate bath and shower. The kitchen features granite counter tops, stainless steel appliances, and lots of cabinets space all adjacent to the eating area.
- Type:
- Condo
- Sq.Ft.:
- 1,017
- Status:
- Active
- Beds:
- 2
- Year built:
- 1971
- Baths:
- 2.00
- MLS#:
- 8810299
- Subdivision:
- Glenn Oaks
ADDITIONAL INFORMATION
Huge price improvement! 2 bedroom/ 2 bath unit in popular Glenn Oaks! Ms. Clean lived here! Meticulously maintained. Decorate to your taste. Newer Armaclad windows! End unit. Front shared balcony and private back balcony with no neighbors behind. Lots of open space and a huge greenbelt; Heat is included in the HOA dues; Quick possession; Everything is so convenient you hardly need a car! Assigned carport space #283; Master bedroom ensuite including a walk-in closet. The clubhouse features an indoor pool with access to the outside enclosed area for sun bathing.etc.; community/party room, sauna, steam room, restrooms with changing area, showers, and lockers, fitness area; private storage area in the M building; The Streets of Southglenn is literally across the street with lots of restaraunts, retail, a library, banks, Whole Foods, and more! Catch the bus from Arapahoe or University. Seller loves Buyer agents!
- Type:
- Single Family
- Sq.Ft.:
- 4,448
- Status:
- Active
- Beds:
- 6
- Lot size:
- 0.17 Acres
- Year built:
- 1981
- Baths:
- 4.00
- MLS#:
- 9010485
- Subdivision:
- Foxridge
ADDITIONAL INFORMATION
Towering vaulted ceilings define this spacious Foxridge home. Tucked at the end of a quiet cul-de-sac, this residence backs to the serene neighborhood park. Bathed in natural light, an open and expansive layout is accentuated by vast windows and lofty ceilings. A large great room and a formal dining room provide ample space for entertaining. Delight in crafting recipes in the kitchen highlighted by stainless steel appliances. Sliding glass doors in the living area open to a sprawling patio with a newer hot tub in a private backyard. Escape to a main-floor primary suite with a spa-like bath and an attached office. A main-floor laundry room is an added amenity. The upper level hosts a versatile loft area and three bedrooms. Downstairs, a finished basement offers flexible living space with a recreation room and two additional bedrooms. Upgrades include a newer furnace and A/C system. Located within the Cherry Creek 5 School District, residents enjoy easy access to The Club at Foxridge. Brand New Roof September 2024!
- Type:
- Townhouse
- Sq.Ft.:
- 868
- Status:
- Active
- Beds:
- 2
- Year built:
- 1984
- Baths:
- 1.00
- MLS#:
- 5905165
- Subdivision:
- Highland View
ADDITIONAL INFORMATION
Great 2 bed, 1 bath Townhome in Highland View!!! Corner unit* MOVE RIGHT IN, WITH NOTHING TO DO!!! Entire Home Freshly Repainted (2024)* New Hot Water Heater (2024)* New Attic Fan (2024)* New Carpet* New Storm Door* Private Fenced Backyard with Beautiful Garden Oasis Landscaping* Additional Storage Area in Backyard* West Facing Unit allows tons of Natural Light* High Ceilings in Master* Large Master with Large Closet* Updated Kitchen & Cabinets with Hardware* Beautifully Updated Gas Fireplace with Modern Glass Tile Surround* Washer and Dryer on Upper Level* New Fixtures in Bathroom* 2 Assigned Parking Spaces* Meticulously Maintained and Cared For* This Awesome Townhome is in a Great Location close to C-470 and University* Close to Shopping at the New Outdoor Southglenn Commons/Restaurants/Entertainment* Community Pool for Relaxation* Basketball court* Possible Rental* Great Home for a Great Price, Don't Miss Out!!!!
- Type:
- Single Family
- Sq.Ft.:
- 1,296
- Status:
- Active
- Beds:
- 3
- Lot size:
- 0.16 Acres
- Year built:
- 1973
- Baths:
- 2.00
- MLS#:
- 9644466
- Subdivision:
- Ridgeview Hills North
ADDITIONAL INFORMATION
Discover your dream home in this charming tri-level residence, perfectly blending comfort and style. Featuring three bedrooms and two bathrooms, this home boasts a versatile, non-conforming fourth bedroom in the basement, ideal for a guest room or home office. Enjoy the open-plan layout enhanced by abundant natural light, fresh new carpeting, and newer LVP. The large covered patio, soothing hot tub, and private yard provide a serene retreat, while the garden and trees offer a touch of nature right outside your door. The kitchen features sleek quartz countertops, a new sink, and newer appliances, making cooking and entertaining a joy. Take advantage of the oversized two-car garage with work space for your tinkering and storage needs. Located in a peaceful neighborhood, this home is a perfect sanctuary for those seeking both convenience and tranquility.
- Type:
- Single Family
- Sq.Ft.:
- 2,300
- Status:
- Active
- Beds:
- 5
- Lot size:
- 0.24 Acres
- Year built:
- 1984
- Baths:
- 2.00
- MLS#:
- 3163238
- Subdivision:
- Parkborough
ADDITIONAL INFORMATION
Neat, Clean, Tidy, it's the Whole Package with a NEW Energy Saving Evaporative Cooler Installed Too!****Discover your perfect blend of comfort and potential in this spacious ranch-style home,**** ideal for both starter home buyers and those looking to take the next step.**** With up to 6 bedrooms possible, including 2 non-conforming spaces, this home offers the flexibility to adapt to your lifestyle-—whether you need extra room for a home office, gym, or guest suite. ****The open floor plan with vaulted ceilings invites you to gather with family and friends, while the expansive backyard offers endless possibilities.**** Picture yourself enjoying morning coffee on the covered patio, hosting BBQs, or creating a backyard oasis tailored to your interests,**** from a custom garden to a play area.**** Designed for low-maintenance living with a xeriscape front yard and a south-facing driveway for easy winter upkeep,**** this home is move-in ready and waiting for your personal touch. ****Whether you’re planning to settle in for five years or more, this property is a wise investment in your future. ****Close to Lookout Park and Pool for added summertime fun, it’s more than just a house****—it’s the place you’ll call home.**** Start imagining all the ways you can make this space uniquely yours.
- Type:
- Single Family
- Sq.Ft.:
- 3,037
- Status:
- Active
- Beds:
- 4
- Lot size:
- 0.27 Acres
- Year built:
- 1970
- Baths:
- 3.00
- MLS#:
- 4792515
- Subdivision:
- Southglenn 5th Flg
ADDITIONAL INFORMATION
For Sale: This unique home is a must-see and located in beautiful SouthGlenn with no HOA. Upon entering, you'll be greeted by a spacious living room with a beautiful bay window on the left. To the right, there's a sunlit office, perfect for use as a den or an additional bedroom. Straight ahead is the meticulously remodeled kitchen. It boasts quartz countertops, can lighting, under-cabinet lighting, storage under the cooktop, stainless steel appliances, alder cabinets, and soft-close cabinets/drawers. The kitchen also features a radiant-heated floor for those chilly mornings. The dining room is conveniently located adjacent to the kitchen, flowing into the formal living room. On the other side of the kitchen, you'll find the family/TV room with a cozy sunken fireplace area, perfect for gatherings. The kitchen also provides access to the backyard with double French doors leading to a recently updated deck, a gazebo with lights, a fireplace area, a gated dog run, and a Tuff Shed. Upstairs, there's a primary bedroom, a remodeled bathroom with a shower, dual sinks, and a walk-in closet. Additionally, there are three more bedrooms and a full bath/shower on the upper level. The basement features an entertainment area with a charming bar and a large open space. Other features of this home include wood flooring, surround sound, radiant heating, an oversized 2-car garage, mature landscaping, a private fully-fenced backyard, and RV parking in the front.
- Type:
- Single Family
- Sq.Ft.:
- 1,760
- Status:
- Active
- Beds:
- 3
- Lot size:
- 0.04 Acres
- Year built:
- 2017
- Baths:
- 3.00
- MLS#:
- 1711053
- Subdivision:
- Southcreek
ADDITIONAL INFORMATION
Welcome to this stunning multi-level home that effortlessly combines modern finishes and thoughtful design. Featuring a spectacular rooftop deck with retractable awning and amazing views, this area offers a great space for outdoor entertaining and relaxation. The main living area is open and spacious with center island designed to satisfy the most particular chef, plus access to outdoor balcony. Two of the bedrooms on the third floor, each designed to provide a serene retreat with ample closet space and large windows that fill the rooms with natural light, including a primary suite with luxurious spa style bath. In addition there is a 3rd bedroom or full office on the second level. The three beautifully appointed bathrooms boast great fixtures and contemporary finishes, ensuring both style and convenience. The attached 2-car garage offers both security and convenience, with plenty of space for vehicles, storage, and even a workshop area. The home's modern design is evident in every detail, from the open concept living areas to the sleek, high-quality finishes throughout. New shingle roof as well! This location is convenient to the Denver Tech Center, E-470, I-25, Light Rail, shopping and dining at the Park Meadows retail center.
- Type:
- Single Family
- Sq.Ft.:
- 2,161
- Status:
- Active
- Beds:
- 4
- Lot size:
- 0.29 Acres
- Year built:
- 1973
- Baths:
- 3.00
- MLS#:
- 2171037
- Subdivision:
- Heritage Place
ADDITIONAL INFORMATION
Step into a world of opportunity and comfort with this delightful tri-level residence nestled in the sought-after Heritage Place Neighborhood. This home is not just a living space but an investment in your future, offering the potential for instant equity with just a touch of TLC. Perfectly positioned near Fiddler's Green, and within an easy stroll to schools and grocery stores, the location couldn't be more ideal. Whether you're dropping your kids off at school, picking up groceries, or enjoying a concert nearby, everything you need is just a walk away. This home features updated interiors that blend seamlessly with functional living spaces, designed to meet the needs of a modern lifestyle. The layout includes multiple levels of living space, providing privacy and room for family activities or entertaining guests. Currently leased until April 30, 2025, at a rental rate of $3500 per month, this property not only serves as a cozy family home but also as a lucrative investment opportunity. Secure a steady income stream while planning for future personal use or continued rental. Don’t let this exceptional opportunity slip by. Invest in a prime location that promises modern living, convenience, and outdoor enjoyment. Make this Heritage Place gem yours and enjoy the benefits of a smart real estate investment. Sold As Is.
- Type:
- Single Family
- Sq.Ft.:
- 1,692
- Status:
- Active
- Beds:
- 4
- Lot size:
- 0.23 Acres
- Year built:
- 1964
- Baths:
- 2.00
- MLS#:
- 3174054
- Subdivision:
- Walnut Hills
ADDITIONAL INFORMATION
You don't want to miss this updated bi-level home in Walnut Hill! The warm and inviting interior has been meticulously maintained and features stylish wood flooring, abundant natural light, and neutral paint throughout. Easily entertain from the spacious open concept upper level that connects to the a beautiful deck via a sliding glass door. The kitchen delights with beautiful quartz countertops, a classic subway tile backsplash, white cabinetry, stainless steel appliances, and a breakfast bar. The main floor is completed by 3 bedrooms and a full bathroom. More living space awaits in the sunny lower level that hosts a family room, 1 more bedroom, and another bathroom. Soak up some sunshine from the oversized backyard, mature trees, and a storage shed. Solar panels are fully paid! Wonderful location within the award-winning Cherry Creek School District, minutes away from Dry Creek Elementary and a few blocks to miles of trails. Relish easy access to the Dry Creek Light Rail Station, I-25, 470, and all of life's conveniences. With no HOA!
- Type:
- Single Family
- Sq.Ft.:
- 3,362
- Status:
- Active
- Beds:
- 5
- Lot size:
- 0.11 Acres
- Year built:
- 1993
- Baths:
- 4.00
- MLS#:
- 9237092
- Subdivision:
- Piney Creek
ADDITIONAL INFORMATION
Unbeatable location in Piney Creek plus award winning Cherry Creek Schools! This airy two story has 5 bedrooms, 4 baths and a finished basement. Over 3300 square feet of living space! New hail-resistant roof and exterior paint in March 2024. Vaulted ceilings, hardwood floors, plush carpet, gas log fireplace and large windows throughout bring in a ton of natural light. New windows in bedrooms and central living areas, custom blackout roller shades with touchglide throughout the home. New whole house humidifier, central air plus attic fan. Gorgeous kitchen with granite countertops, Samsung black stainless steel appliances and custom cabinets with rollout shelves and soft-close drawers. French doors lead to a covered patio with a large deck and trees for privacy...perfect for outdoor gatherings! Primary bedroom plus 3 additional bedrooms on upper floor. Primary bathroom is a spa like dream with in-floor heat, granite countertops, spacious shower, Japanese soaking tub and walk-in closet with closet system. Finished basement with large bedroom, 3/4 bath, bright living space and storage room. Waterwise garden and mature trees. Quiet neighborhood with parks, walking paths and schools within walking distance. Shopping, dining and entertainment conveniently located nearby. Available for quick close.
- Type:
- Single Family
- Sq.Ft.:
- 2,007
- Status:
- Active
- Beds:
- 4
- Lot size:
- 0.21 Acres
- Year built:
- 1977
- Baths:
- 3.00
- MLS#:
- 3817644
- Subdivision:
- Liberty Hill
ADDITIONAL INFORMATION
7021 S Eudora St. Welcomes you to this Stunning Tri-level Home with Modern Upgrades. Say hello to this beauty, boasting four spacious bedrooms and three fully remodeled bathrooms. The heart of the home is a beautifully remodeled kitchen, featuring all-new white shaker cabinets, custom tile backsplash, and brand-new stainless steel appliances. A coffee bar and LED lighting add both functionality and style, while the beautiful hardwood flooring flows throughout the main level and family room. Enjoy cozy evenings by the awesome pellet fireplace in the family room, complemented by double-pane windows throughout the house that ensure energy efficiency and comfort. The second level is home to a luxurious primary bedroom with a large walk-in closet, complete with built-in shelving and drawers. The en-suite primary bath features new countertops, cabinets, and a semi-frameless glass shower door. Three additional large bedrooms, filled with natural light, and a fully remodeled guest bathroom with a newer vanity and quartz countertop complete this level. On the lower level, you'll find a spacious laundry/mudroom equipped with a laundry sink and ample cabinets for storage. Don't forget the unfinished basement awaits your creativity and an open door for all finishing possibilities. Step outside to the lovely backyard space, perfect for relaxation and entertainment. The large concrete patio, with a pergola and hot tub, offers a great spot for gatherings, while the yard provides plenty of space for your furry friends. Additionally, a storage shed offers extra space for all your storage needs. Complete with a brand new roof and gutters you can enjoy this well loved property. This home combines modern amenities with comfortable living spaces, making it a perfect choice for your next move. Don't miss the opportunity to make this beautiful house your new home!
- Type:
- Condo
- Sq.Ft.:
- 2,045
- Status:
- Active
- Beds:
- 3
- Lot size:
- 0.04 Acres
- Year built:
- 1985
- Baths:
- 3.00
- MLS#:
- 4271973
- Subdivision:
- The Pointe
ADDITIONAL INFORMATION
Welcome to your new home – an exquisite, sunny end-unit ranch-style townhome boasting 2,045 sq. ft. of sophisticated living space. This beautiful move-in ready residence offers the perfect blend of comfort and convenience, situated on a desirable corner lot with abundant natural light throughout the day. Step inside to discover a spacious, open-concept floor plan with vaulted ceilings that create an airy, expansive feel. The main floor features a luxurious master bedroom suite, providing ultimate privacy and relaxation, as well as a second bedroom or study with an adjacent bathroom. The remodeled kitchen is a culinary delight, showcasing modern finishes and ample space for meal preparation and entertaining. The main floor also includes a welcoming fireplace in the living area that seamlessly flows onto a large deck, ideal for outdoor dining and relaxation. Enjoy the serenity of mature landscaping that offers both shade and beauty, enhancing the charm of this outdoor space. Descend to the finished walkout basement, where you will find additional versatile living space, a spacious recreation room with an inviting fireplace, and an office/bedroom/guest quarter. The basement also includes a well-appointed bathroom for added convenience. With a total of 3 bedrooms and 3 bathrooms, this townhome accommodates family and guests comfortably. The two-car attached garage provides ample storage and easy access to your home. Experience the ease of maintenance free living in this move in ready gem, where every detail has been thoughtfully curated for your comfort and enjoyment. Don’t miss the opportunity to make this exceptional property your own.
- Type:
- Single Family
- Sq.Ft.:
- 2,042
- Status:
- Active
- Beds:
- 4
- Lot size:
- 0.2 Acres
- Year built:
- 1982
- Baths:
- 3.00
- MLS#:
- 7321401
- Subdivision:
- Smoky Hill
ADDITIONAL INFORMATION
Discover your dream home in this outstanding Centennial property! Nestled at the end of a serene cul-de-sac, this residence offers a blend of modern comfort and prime location. Key Features: Prime Location: Enjoy the tranquility of a desirable Centennial neighborhood with the added benefit of a peaceful cul-de-sac setting. Spacious Living: An expansive open floorplan invites effortless living, complemented by high-quality flooring throughout. Generous Lot: A generous 8,000+ sq ft lot provides ample space for outdoor activities and relaxation. Included Amenities: Move in with ease—this home includes all major appliances and features a cozy wood-burning fireplace. Top-Rated Schools: Benefit from the exceptional Cherry Creek School District, known for its award-winning educational programs. Flexible Use: Short-term rentals are allowed, presenting a valuable investment opportunity. Don’t miss out on this incredible chance to own a home that combines space, style, and a fantastic location.
$1,650,000
6859 S Espana Court Centennial, CO 80016
- Type:
- Single Family
- Sq.Ft.:
- 5,651
- Status:
- Active
- Beds:
- 5
- Lot size:
- 1.06 Acres
- Year built:
- 2007
- Baths:
- 5.00
- MLS#:
- IR1015433
- Subdivision:
- Estancia Sub 1st Flg
ADDITIONAL INFORMATION
Welcome to 6859 S Espana Ct! This incredible Mediterranean-style home is nestled towards the back of a private cul-de-sac, with expansive views to the west and sitting on over 1 acre of land in the covenant Escancia subdivision, this property is truly the dream. As you approach this illustrious home you are immediately greeted by the gorgeous custom paver bridge and paver pathways surrounding the ranch house. Walk inside this expansive open concept floorplan and you will be met with large vaulted ceilings wrapped in abundant natural light beaming from the full height windows blanketing the back end of the home. The main level includes a full scale office with an array of built in shelves sizeable enough for nearly any homeowners library collection. The large laundry room includes utility closet, wash sink and end to end built-ins for a convenient space with everything you need in one area. The large kitchen has granite countertops and stainless appliances with the dining area right on the other side of the kitchen island which is a perfect layout for socializing while food is being prepared and served. The large living room features full height windows, gas fireplace, and easy walkout access to the rear deck. The opulent primary bedroom has features that will make you never want to leave your room. The bedroom includes; gas fireplace, walkout access to the back deck, 5 piece bathroom with a true double shower and a large walk-in closet. Come downstairs and let the entertaining begin! The walk-out basement includes a full size wet bar, gas fireplace, home gym and large wine cellar. Come out back and walk along the covered paver patio to your own private
- Type:
- Single Family
- Sq.Ft.:
- 2,240
- Status:
- Active
- Beds:
- 4
- Lot size:
- 0.32 Acres
- Year built:
- 1972
- Baths:
- 2.00
- MLS#:
- 3437188
- Subdivision:
- Southglenn
ADDITIONAL INFORMATION
SUPER SALE PRICE - SEARCH SOUTHGLENN - ASSISTANCE WITH CLOSING COSTS/BUYDOWN INVITED!! - Very large home with 4 bedrooms and 2 baths, Home Warranty included. A blended combination of new and vintage. All new 200 AMP electrical service with new roof and gutters. Picturesque park like setting, fenced yard, mature trees, fruit trees, full grass area landscaped with sprinklers and additional watering stations. Storage throughout the property, large garden shed, concrete patio, outdoor awning covering another patio work area. Separated entry oversize garage and work area. Post lights add to the night scape. Lots of room throughout, so bring your needs, talents and desires. Let's talk!! Do not hesitate, ASAP call your broker or ours.
- Type:
- Single Family
- Sq.Ft.:
- 3,468
- Status:
- Active
- Beds:
- 6
- Lot size:
- 0.21 Acres
- Year built:
- 1994
- Baths:
- 4.00
- MLS#:
- 9437220
- Subdivision:
- Smoky Ridge
ADDITIONAL INFORMATION
Spacious and updated two-story home in Smoky Ridge! This elegant home, nestled on a quiet cul-de-sac, offers a spacious and versatile layout with a plethora of recent updates. With 6 bedrooms and an array of living spaces, this property is perfect for both relaxation and entertaining. Step inside to discover a bright and airy interior featuring a front living room and a formal dining area. The heart of the home boasts an updated kitchen adorned with stunning stone countertops, modern cabinets, an island, and an eat-in table space. Adjacent to the kitchen is a spacious family room, complete with a cozy fireplace and built-in shelving. For added convenience, the main floor includes a bedroom/office and a full bathroom. Upstairs, the expansive primary suite is a true retreat, featuring high ceilings, a generous walk-in closet, and a luxurious five-piece ensuite bathroom with a jetted tub. Three additional bedrooms and a well-appointed bathroom with dual sinks complete the upper level. The finished basement provides even more space for leisure and functionality, including a large den, a wet bar, a conforming bedroom, a full bathroom, and an unfinished storage area. The low-maintenance backyard features a covered patio, ideal for relaxing and enjoying serene views, while the covered front porch adds charm and curb appeal. Additional highlights include a 3-car garage, a roof that is just one year old, new gutters, fresh paint, and high-speed fiber internet. Located within the Cherry Creek School District, this home is conveniently close to Quincy Reservoir, Smoky Hill Town Center, and Southlands shopping and entertainment. Experience the best of Smoky Ridge in this beautifully updated and thoughtfully designed home!
- Type:
- Other
- Sq.Ft.:
- 800
- Status:
- Active
- Beds:
- 2
- Lot size:
- 0.01 Acres
- Year built:
- 1985
- Baths:
- 1.00
- MLS#:
- 4549053
- Subdivision:
- Olde Mill Condos Ph II & III 2nd Amd
ADDITIONAL INFORMATION
Discover this delightful 800 sq ft condo within great Cherry Creek school district. Recent upgrades include 4 new windows, stylish kitchen and bathroom countertops, new baseboards, fresh interior paint, and a new bathroom sink and faucet. Perfect for a modern, comfortable lifestyle ideally located in a prime DTC location by tons of recreation and amenities. Easy access to I-25 and I-225. Near E Arapahoe Rd and Holly Park Pool & Tennis Center. Don't miss out on this wonderfully updated home!
- Type:
- Townhouse
- Sq.Ft.:
- 1,983
- Status:
- Active
- Beds:
- 3
- Lot size:
- 0.04 Acres
- Year built:
- 1983
- Baths:
- 3.00
- MLS#:
- 6256880
- Subdivision:
- The Highlands 3rd Flg Rep
ADDITIONAL INFORMATION
Step into this inviting townhome in Centennial's serene Woodridge Terrace, just minutes from South Suburban Golf Course, Highlands Ranch Golf Club, Lifetime Fitness, Chatfield, and Target. Conveniently located near East County Line Road with easy access to C-470, commuting is a breeze. One of the largest models, this A-frame townhouse lives like a single-family home with minimal exterior maintenance. Vaulted ceilings soar to 22 ft in the living room and upstairs bathrooms, and 12 ft in all upstairs bedrooms. The $324/month HOA fee is among the lowest in Colorado, covering ground and structural maintenance, water, snow removal, and trash. Inside, enjoy a freshly remodeled interior featuring a spacious living room with a cozy fireplace and natural light from a skylight. The large dining area flows into the brand-new kitchen with quartz countertops and stylish cabinets. The main floor includes a half bath and new flooring throughout. Step outside to a private covered patio, perfect for any weather, with a park across the street adding extra space for relaxation and recreation. Upstairs, find three sizable bedrooms, including a luxurious primary suite with a five-piece bath, reglazed jetted tub, and new frameless shower doors. All bathrooms and the kitchen boast new quartz countertops. Additional updates include new paint, LED lighting, ceiling fans, high-quality luxury vinyl floors, and a new roof. The 920 sq. ft. unfinished basement offers customization space and in-unit laundry. The HOA covers exterior and roof maintenance, lowering homeowner insurance costs. Enjoy community amenities like a pool and clubhouse. This townhome provides a simplified, stunning living experience with easy access to recreation, fitness, shopping, and travel. Plus, benefit from a 1-0 rate buydown reducing your interest rate by 1% for the first year. Contact Team Wesselink for details; restrictions apply.
Andrea Conner, Colorado License # ER.100067447, Xome Inc., License #EC100044283, [email protected], 844-400-9663, 750 State Highway 121 Bypass, Suite 100, Lewisville, TX 75067

The content relating to real estate for sale in this Web site comes in part from the Internet Data eXchange (“IDX”) program of METROLIST, INC., DBA RECOLORADO® Real estate listings held by brokers other than this broker are marked with the IDX Logo. This information is being provided for the consumers’ personal, non-commercial use and may not be used for any other purpose. All information subject to change and should be independently verified. © 2024 METROLIST, INC., DBA RECOLORADO® – All Rights Reserved Click Here to view Full REcolorado Disclaimer
| Listing information is provided exclusively for consumers' personal, non-commercial use and may not be used for any purpose other than to identify prospective properties consumers may be interested in purchasing. Information source: Information and Real Estate Services, LLC. Provided for limited non-commercial use only under IRES Rules. © Copyright IRES |
Centennial Real Estate
The median home value in Centennial, CO is $637,000. This is higher than the county median home value of $361,000. The national median home value is $219,700. The average price of homes sold in Centennial, CO is $637,000. Approximately 79.94% of Centennial homes are owned, compared to 17.73% rented, while 2.33% are vacant. Centennial real estate listings include condos, townhomes, and single family homes for sale. Commercial properties are also available. If you see a property you’re interested in, contact a Centennial real estate agent to arrange a tour today!
Centennial, Colorado has a population of 108,448. Centennial is more family-centric than the surrounding county with 36.65% of the households containing married families with children. The county average for households married with children is 35.13%.
The median household income in Centennial, Colorado is $100,770. The median household income for the surrounding county is $69,553 compared to the national median of $57,652. The median age of people living in Centennial is 41.4 years.
Centennial Weather
The average high temperature in July is 86.4 degrees, with an average low temperature in January of 18.9 degrees. The average rainfall is approximately 18 inches per year, with 59.9 inches of snow per year.
