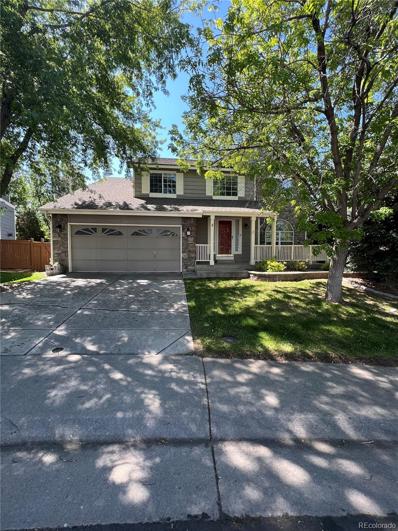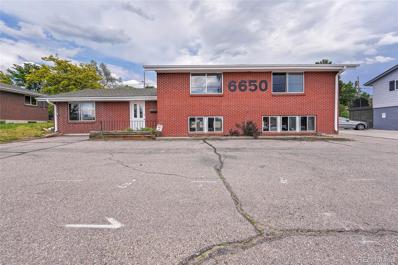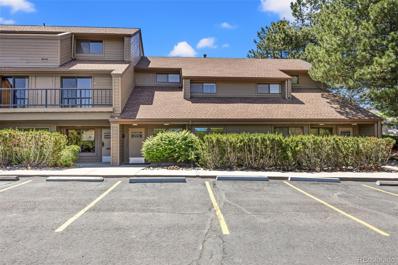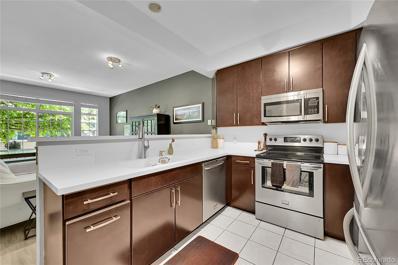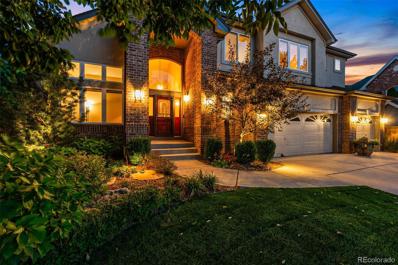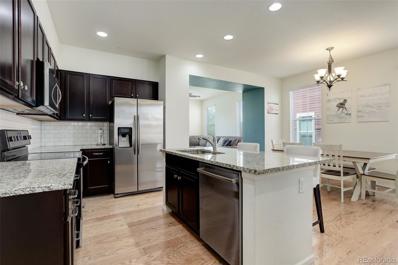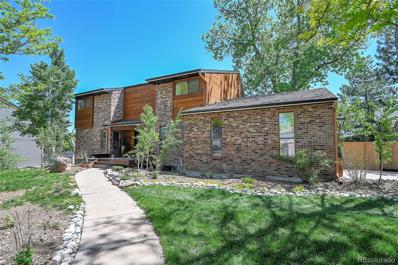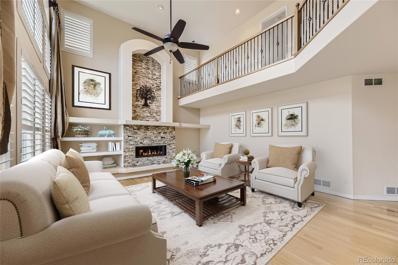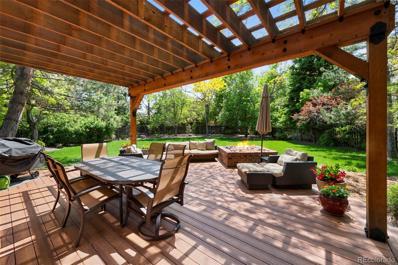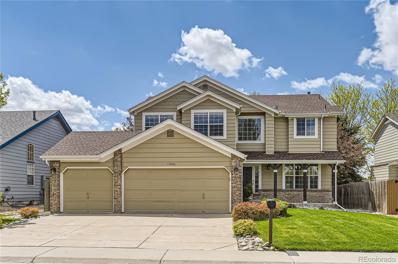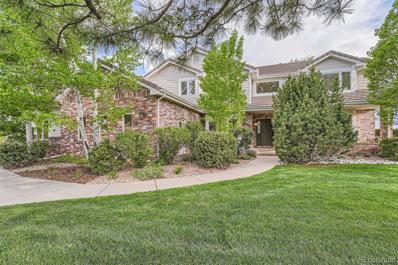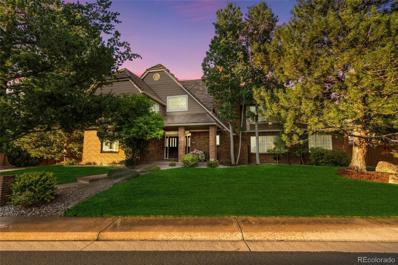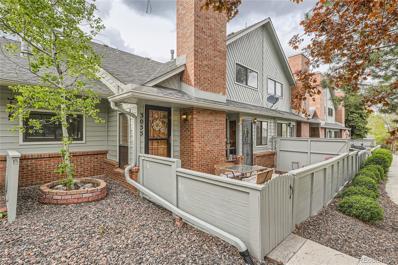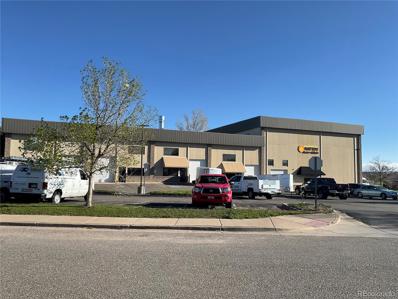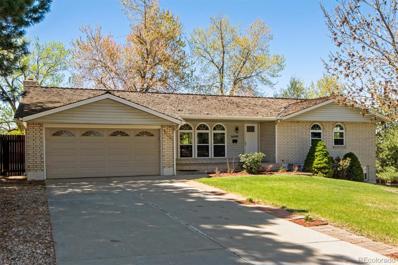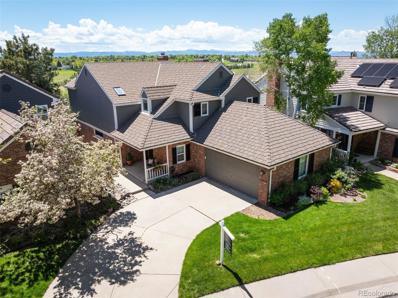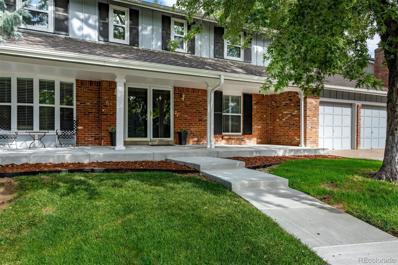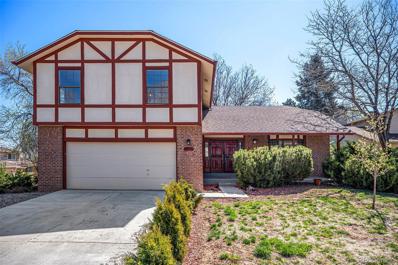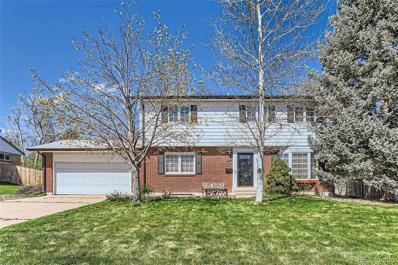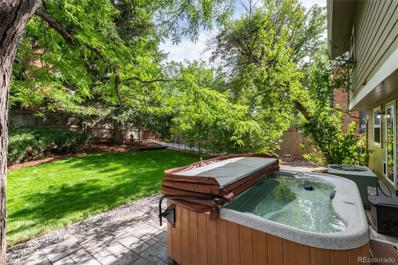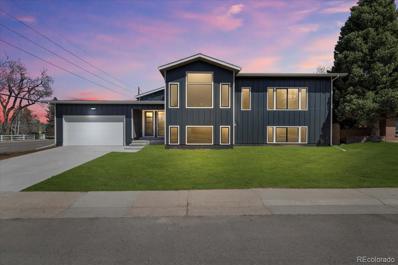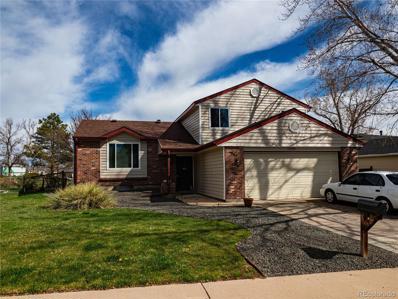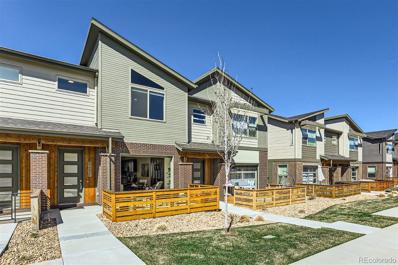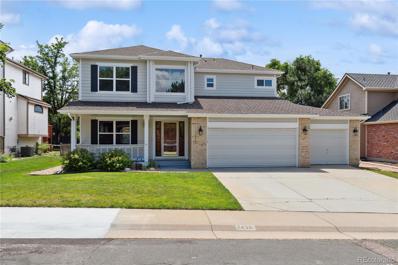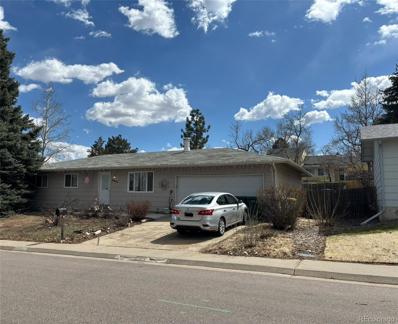Centennial CO Homes for Rent
- Type:
- Single Family
- Sq.Ft.:
- 2,065
- Status:
- Active
- Beds:
- 3
- Lot size:
- 0.13 Acres
- Year built:
- 1993
- Baths:
- 3.00
- MLS#:
- 1908623
- Subdivision:
- Piney Creek
ADDITIONAL INFORMATION
Warm and welcoming, prepare to fall in love with this incredible home situated in the highly sought-after community of Piney Creek. This 3-bedroom, 3-bathroom gem features large kitchen with modern fixtures and quartz countertops. The open concept layout is perfect for family gatherings and entertaining. Upstairs, you'll find a spacious primary bedroom with vaulted ceilings and two closets. Two additional bedrooms, a large loft, and the convenience of an upstairs laundry room complete the upper level. An abundance of natural light flows effortlessly throughout the home, enhancing its warm and inviting atmosphere. Step outside to enjoy the large backyard, complete with mature trees and a privacy fence, perfect for outdoor activities and relaxation. The unfinished basement offers endless possibilities to extend your living space according to your needs and desires. This home is located just steps away from outstanding Cherry Creek elementary, middle, and high schools. Enjoy Colorado's outdoor recreation with Cherry Creek State Park just minutes away. You'll also appreciate the proximity to parks, trails, shopping districts, dining, and major highways. Don’t miss the chance to own this beautiful home in an amazing location. Schedule your visit today and experience all that Piney Creek has to offer.
$450,000
6650 S Broadway Centennial, CO 80121
- Type:
- Office
- Sq.Ft.:
- 2,460
- Status:
- Active
- Beds:
- n/a
- Year built:
- 1962
- Baths:
- MLS#:
- 5671550
ADDITIONAL INFORMATION
Vacant, gutted tri-level office building in a fantastic South Broadway location! 40,000+ vehicle count daily. This space has been professionally gutted and is ready to build. With multiple entrances for multiple tenants, the building is the perfect income opportunity. Upper level has private back entry and stunning mountain views from west-facing windows. Main level offers front entry with a separate front parking lot, and access to a back patio through a sliding glass door. 957 sqft lower garden level is loaded with windows to let natural light flood the space. Combined forced air heat and central air unit installed. Exterior freshly painted! Ample parking available with a front and back lot able to host about 13 vehicles, with additional street parking available. Great location central to Littleton, Centennial, Highlands Ranch, Greenwood Village, and the bustling business community of South Broadway!
- Type:
- Office
- Sq.Ft.:
- 1,933
- Status:
- Active
- Beds:
- n/a
- Year built:
- 1981
- Baths:
- MLS#:
- 9518059
ADDITIONAL INFORMATION
Office condominium in highly desirable Greenwood Executive Park. Incredible flexibility with large private office spaces and open/bullpen areas to accommodate all business types. Ideal for companies where privacy and general/shared workspaces are required. There's a designated reception area with ample room for seating, storage throughout the condo and a nice kitchen with eat in space. These office condominiums feel warm, bright, inviting and work like a residential use with private HVAC and electrical systems (say goodbye to paying for a landlord's heating and cooling, taxes and expensive CAM) with low cost community HOA of only $456.89 a month. The conscientious owners have added a new furnace, new lighting, some newer bath features, new whole office humidifier, new disposal, some new doors and windows and a reverse osmosis water system. Refer to the floor plans so you can see for yourself the desirable layout and excellent options for a functional work environment. Close to highway access, restaurants, shopping, professional services and public transportation.
- Type:
- Condo
- Sq.Ft.:
- 1,440
- Status:
- Active
- Beds:
- 2
- Year built:
- 1997
- Baths:
- 3.00
- MLS#:
- 1655269
- Subdivision:
- Summer Hill
ADDITIONAL INFORMATION
Charming Townhome with Modern Upgrades and Versatile Living Spaces 15k Price reduction! Welcome to your dream home! This stunning townhome features 2 spacious primary bedroom suites, each with its own walk-in closet equipped with custom organizers, ensuring ample storage and convenience. The open main floor plan offers a seamless flow between the living, dining, and kitchen areas, perfect for both everyday living and entertaining. The updated kitchen is a chef's delight, boasting sleek quartz countertops, stainless steel appliances, and plenty of cabinet space. The property also includes a flexible, partially finished basement, currently serving as a home theater and gym. With minimal effort, this space can be easily converted into a 3rd bedroom, offering versatility to suit your lifestyle needs. The basement also features a custom-built organizer for additional storage. This townhome is impeccably maintained and super clean, making it move-in ready for its new owners. With an abundance of storage options and thoughtfully designed spaces, this home combines functionality with modern elegance. Attached 2 car garage and visitor parking gives you and your guest plenty of space and storage. Don’t miss the opportunity to own this beautiful, well-appointed townhome. Schedule a showing today and experience all it has to offer!
$1,149,900
14852 E Maplewood Place Centennial, CO 80016
- Type:
- Single Family
- Sq.Ft.:
- 4,300
- Status:
- Active
- Beds:
- 6
- Lot size:
- 0.24 Acres
- Year built:
- 2000
- Baths:
- 5.00
- MLS#:
- 2964408
- Subdivision:
- Prairie Creek
ADDITIONAL INFORMATION
If you desire a move-in ready home on a quiet cul-de-sac within the Cherry Creek State Park with access to a wide variety of water and land activities, highly rated public and private schools, Denver Tech Center (DTC), downtown Denver, concert venues, & DIA and Centennial airports, then this is the home for you. Ideally positioned near Parker & Orchard roads with easy access to I-225 & E-470, this home boasts remarkable curb appeal on a generously sized lot, inviting you to experience warmth & luxury from the moment you arrive. As you enter, the welcoming entrance leads to a bright main floor featuring a spacious office with a picturesque view, a beautiful formal living room, & an elegant dining room. The eat-in kitchen is equipped with a large island, stainless steel appliances, a double oven, a gas cooktop, & a dishwasher. Adjacent to the kitchen, the expansive family room offers a cozy retreat with a stone wall, wood mantle, gas fireplace, & vaulted ceiling. Upstairs, the luxurious primary suite is a sanctuary of light & comfort, complete with a private balcony. The primary ensuite includes a soaking tub, dual sinks, a large walk-in shower, & an expansive walk-in closet. A charming sitting area at the top of the stairs provides additional relaxation space. Two generously sized bedrooms share a well-appointed hall bath, & the third bedroom features a large window & ensuite full bath. The newly finished custom basement adds further luxury & versatility to this impressive home, featuring two additional bedrooms, a ¾ bath with a large walk-in shower & dual sinks, a great room with stacked stone, barn wood built-ins, solid walnut hearth, & an electric fireplace for entertaining, & expansive storage area. An well-sized three-car garage opens into a spacious mud/laundry room featuring a built-in bench with cubbies & a utility sink. The large, well-landscaped backyard is fully fenced & includes a large deck, perfect for outdoor entertaining & relaxation.
- Type:
- Townhouse
- Sq.Ft.:
- 2,314
- Status:
- Active
- Beds:
- 3
- Lot size:
- 0.07 Acres
- Year built:
- 2017
- Baths:
- 4.00
- MLS#:
- 3836575
- Subdivision:
- Pioneer Hills
ADDITIONAL INFORMATION
Discover the epitome of luxury low-maintenance living in one of the largest townhomes in the community, boasting over 2,300 square feet of exquisite living space. Step into the heart of the home, a stunning kitchen featuring expansive quartz countertops, a stylish tiled backsplash, a spacious kitchen island with seating, and an oversized pantry. Enjoy serene moments on the new Trex deck or in the enclosed backyard, complete with low-maintenance artificial turf. This contemporary townhome offers a main-level office, granite countertops in the bathrooms, and craftsmen-quality built-ins for an organized dropzone. The main level is adorned with engineered hardwoods and bathed in natural light from southern-facing windows. The home borders open space and includes a finished basement for added versatility. The primary bedroom is a true retreat, maximizing space with a bay window and tray ceiling. The attached ensuite bathroom features double sinks, a walk-in shower with a bench, and a large walk-in closet. Upstairs, you’ll find two additional bedrooms, a full bathroom, a cozy loft, and a convenient laundry room. The finished basement provides even more living space, perfect for a multipurpose room, and includes an additional 3/4 bathroom. This home also boasts a new roof, a whole-house steam humidifier, a 2-car attached garage, and access to the highly regarded Cherry Creek Schools. Enjoy the community amenities, including a pool, park, and proximity to retail, restaurants, and miles of trails. The HOA covers exterior maintenance, landscaping, road maintenance, irrigation water, snow removal, trash, and recycling, ensuring a hassle-free lifestyle.
- Type:
- Single Family
- Sq.Ft.:
- 3,070
- Status:
- Active
- Beds:
- 5
- Lot size:
- 0.21 Acres
- Year built:
- 1978
- Baths:
- 4.00
- MLS#:
- 7991074
- Subdivision:
- Highlands
ADDITIONAL INFORMATION
Make an offer! Views of the waterfalls, creek direct access to trails. Wildlife crosses through golf course daily and you can watch from the privacy of your elevated decks.This a stunning mountain contemporary with outdoor customized spaces everywhere. A screened porch, elevated deck, covered patio, all beautifully laid out. The sellers are the 3rd owners are they transformed this house to a luxurious private oasis. No detail was spared. The aerials show the amazing views the house as the views of the house itself. Does coffee with hummingbirds and the backgound sound appealing? This house is down the street from the new flagship elementary, only 3 years old yet a top award winner! So many updates you have to come see to appreciate. New skylights, The new roof is class 4 impact rating that saves you on insurance as well as protects your home...transferable warranty...brand new gutters and downspouts done as well. Sellers now willing to offer a home warranty!
$1,240,000
16731 E Lake Avenue Centennial, CO 80016
- Type:
- Single Family
- Sq.Ft.:
- 7,178
- Status:
- Active
- Beds:
- 5
- Lot size:
- 0.32 Acres
- Year built:
- 2004
- Baths:
- 7.00
- MLS#:
- 6110821
- Subdivision:
- Piney Creek Village
ADDITIONAL INFORMATION
Welcome to this BEAUTIFUL home located in the highly desirable Piney Creek Village, just minutes from Cherry Creek State Park and within walking distance to the Trails Recreation Center. Dramatic open floor plan. Gorgeous hardwood floors. The main level features a grand curved staircase, a private bedroom with an ensuite bathroom perfect for your guests, an office with French doors, and a huge family room with a 20 ft ceiling and fireplace. The dining room flows into the gourmet kitchen with a huge island, gas stove, double oven, slab granite, and more. The luxurious master suite boasts a fireplace, a large walk-in closet, and a spa-like ensuite bathroom. The second floor also includes three additional bedrooms with ensuite bathrooms and walk-in closets. In your fully finished GARDEN-LEVEL basement, you'll find a theatre, rec room, game room, bar, stage, 1/2 bath, and workout room. A truly one-of-a-kind backyard where you can relax, play, or entertain in style. This house has it all! Welcome Home!
$1,695,000
7781 S Glencoe Court Centennial, CO 80122
- Type:
- Single Family
- Sq.Ft.:
- 4,235
- Status:
- Active
- Beds:
- 5
- Lot size:
- 0.42 Acres
- Year built:
- 1985
- Baths:
- 5.00
- MLS#:
- 6272099
- Subdivision:
- Heritage Greens
ADDITIONAL INFORMATION
Welcome to Your Dream Home in Heritage Greens! This home's living space is spectacular. 2nd largest lot in Heritage Greens with a lush lawn, gorgeous trees for privacy, & a new deck with firepit. Add a pool or sport court! Stunning grand entrance with vaulted ceilings, gourmet kitchen flooded with natural light, tons of counter space, breakfast nook & beautiful views of the backyard, large family room with sliding doors opening out to your outdoor living space. Bonus room off family room perfect for an extra office space, reading room, game room, library or whatever you imagine it to be. Extra bedroom or office space on the main floor with private bath. Main floor laundry room & powder room. Upstairs you have a luxurious primary bedroom with an extra space for an office, exercise room, reading room, small bedroom area or whatever your heart desires. 3 additional upstairs bedrooms & full bath. New Furnace & AC, Newer Roof, New Fridge, New electrical panel, & New deck. 2 ELECTRICAL CHARGING STATIONS IN GARAGE. A perfect home for entertaining all year long. Heritage Greens is a "one of a kind" neighborhood. Walk to community pool, clubhouse, sand volleyball court, basketball hoop, tennis courts, HG Shopping Center, trails, Linksview Park & South Suburban Golf Course. Enjoy local bands at SS Golf Course & Modern Brew. Excellent neighborhood Schools. HG has a dedicated HOA, social events thru the year & proud home to the Heritage Greens Gator Swim Team. Check out the HG Shopping Center on the corner of Holly & County Line! You will find: Big Bill's Pizza, Wild Basil, Los Dos Potrillos, A Clip Above Pet Styling, Eskimo Ski & Sport, Sunset Grill, Heart & Home Market, Monster Mini Golf, Modern Brew, Colorado Golf, Colorado Rockies Dugout, & The Makery. Walk across the Street (or take your golf cart if you choose) to King Soopers, Nail Salon, Fuel, East Moon, Farro's, Wave the Grain, Graze Craze, India's Kitchen, Barber Shop & much more. Move in & enjoy the HG lifestyle.
- Type:
- Single Family
- Sq.Ft.:
- 2,871
- Status:
- Active
- Beds:
- 4
- Lot size:
- 0.14 Acres
- Year built:
- 1997
- Baths:
- 4.00
- MLS#:
- 4164448
- Subdivision:
- The Hills At Piney Creek
ADDITIONAL INFORMATION
Discover the charm of Colorado living in the Hills at Piney Creek community, where this stunning 4-bedroom, 4-bathroom home awaits. Revel in the spacious kitchen with modern stainless-steel appliances and an island that beckons family and friends to gather. The seamless transition to the cozy living room, complete with a warm fireplace, promises memorable evenings. The formal dining room stands ready for festive dinners, while the separate living room offers a peaceful haven. The main floor's practical design includes a laundry room and a convenient full bath and bedroom/office. Ascend to the sanctuary of the primary suite, featuring a luxurious 5-piece ensuite bathroom and a walk-in closet. The upper level also houses two additional bedrooms and a full bathroom, ensuring comfort for all. The basement's entertainment area is perfect for movie night and small game room. This coveted neighborhood boasts a swimming pool, park and walking paths, enhancing the community feel. Located within the Cherry Creek School District, this home is not just a residence but a perfect blend of tranquility and convenience.
$1,594,900
18950 E Geddes Avenue Centennial, CO 80016
- Type:
- Single Family
- Sq.Ft.:
- 4,894
- Status:
- Active
- Beds:
- 5
- Lot size:
- 1.07 Acres
- Year built:
- 1988
- Baths:
- 5.00
- MLS#:
- 6647365
- Subdivision:
- Chapparal
ADDITIONAL INFORMATION
This one is Colorado living at it's very best! You will feel at home but also as if you are in your own park. The interior features an open, extremely well lit floorplan with 5 Bedrooms and 5 Bathrooms! The Primary bathroom features an oversized cherry wood closet, a soaker tub and a frameless custom shower! Three additional bedrooms finish the upper level with one having it's own private bathroom and the remaining two sharing a connecting full bathroom! The walkout basement has an oversized fitness or dance area plus space to build a custom golf simulator! Head outside where the outdoor space is where this home really sets it apart from everything! Two seperate decks with one being heated and completely covered is the perfect place for entertaining! Custom putting green with bunkers and two elevated tee boxes span part of the property. While practicing your golf game, others can use the expansize outdoor basketball, volleyball or even outdoor hockey court! Mature trees and perfectly manicured landscaping everywhere. This home has it all and is a must see!
$1,125,000
16271 E Berry Drive Centennial, CO 80015
- Type:
- Single Family
- Sq.Ft.:
- 5,507
- Status:
- Active
- Beds:
- 6
- Lot size:
- 0.34 Acres
- Year built:
- 1986
- Baths:
- 5.00
- MLS#:
- 5109818
- Subdivision:
- Piney Creek
ADDITIONAL INFORMATION
Welcome to the epitome of luxury living in this breathtaking 6-bedroom, 5-bathroom home in Piney Creek! This home is completely turnkey with BRAND NEW DESIGNER CARPET, NEW LIGHTING, and meticulous attention to detail throughout. Upon entering, you're greeted by a spacious living room with floor-to-ceiling windows that frame picturesque views of the lush backyard oasis and a wood-burning fireplace to enjoy on our cooler Colorado winter nights. Entertaining is effortless with a full wet bar, formal dining room and plenty of space as well as an additional fireplace in the formal living room. Additionally, the main floor offers a versatile bedroom/office and a convenient full bathroom, ideal for accommodating guests or creating a productive workspace. The heart of the home lies in the gourmet kitchen, featuring cherry cabinets, granite countertops, two ovens, and ample cabinetry space for all your culinary needs. Adjacent, a main floor laundry room offers extra storage and a utility sink for added convenience. Upstairs, the expansive primary suite awaits, boasting double vanities, a soaking tub, a walk-in shower, and a generously sized walk-in closet. Three additional bedrooms and two bathrooms ensure ample space for family and guests. The lower level is an entertainer's dream, offering a bonus living room/theater area, a pool table game area, an additional bedroom, a 3/4 bathroom, a craft area, and a hidden storage room concealed behind a built-in bookshelf. Outside, you will enjoy the backyard retreat with a built-in gas fire pit, lush grass, a spacious entertaining patio, bistro lights, and mature trees providing shade and privacy. Completing this remarkable property is a 3-car attached garage with plenty of space for vehicles and recreational toys alike. Award-winning Cherry Creek School District. HOA includes community pool, tennis courts, pickle ball courts, playgrounds, and organized community events (like 4th of July parade!)
- Type:
- Townhouse
- Sq.Ft.:
- 1,770
- Status:
- Active
- Beds:
- 3
- Lot size:
- 0.04 Acres
- Year built:
- 1982
- Baths:
- 3.00
- MLS#:
- 7091623
- Subdivision:
- Hidden Hills
ADDITIONAL INFORMATION
A rare find in the coveted Hidden Hills townhome complex! Over 2,000 square feet of living space! All appliances are part of the sale including the washer & dryer! Three bedrooms on the upper level including the master bedroom with private bath! Two additional bedrooms and a full main bath on the upper level as well! Front courtyard for relaxation and beautiful surroundings in the complex! All basement & patio furniture are included with the sale. Two car attached garage! Central air! Very few homes come on the market in this highly popular area! Walking distance to Arapahoe Park! This one won't last long!
- Type:
- Industrial
- Sq.Ft.:
- 4,960
- Status:
- Active
- Beds:
- n/a
- Year built:
- 2003
- Baths:
- MLS#:
- 8703035
ADDITIONAL INFORMATION
Calling all carpenter's cabinetmaker's, builders, craftsperson and general contractors - don't let this amazing opportunity to own your own industrial building condo slip away. This turn key industrial flex space is set up perfect to run your business while enhancing your woodworking craftsmanship. Attached trade fixtures included (14x13 paint booth, dust collection system, fork lift, air compressor) Freestanding woodworking equipment available separately to purchase (table saws, surface planers, wide belt sanders, band saws, router tables, etc..) Plenty of power to run everything you need! The first floor has a small receptionist area, warehouse space, 2 bathrooms, and a small kitchen/break room. The second floor has 2 private offices, a small open conference room area and an open bullpen work area. Outside the offices is the paint booth, open storage, dust collection system and an open forklift loading area that opens to below.
- Type:
- Single Family
- Sq.Ft.:
- 2,700
- Status:
- Active
- Beds:
- 4
- Lot size:
- 0.28 Acres
- Year built:
- 1973
- Baths:
- 3.00
- MLS#:
- 6039216
- Subdivision:
- Palos Verdes
ADDITIONAL INFORMATION
This beautifully remodeled ranch in a Cherry Creek School district has been tastefully redesigned with a contemporary style while maintaining the classic elements from the past. Whether you prefer to entertain or relax in your luxurious home, this is a must see! New quartz counters in the updated kitchen, all new appliances and an island that is a chef’s dream. Primary bedroom has a large walk-in closet and a master bath that is more a spa than a bathroom - you will love the new jetted tub and walk-in shower. There is a family room and great room on the first floor which includes a wood burning fireplace. Yes it’s all new! The basement has 2 oversized bedrooms, a great room and a bar/beverage center. The yard is massive with room for entertaining or just relaxing with your morning coffee. High end fixtures, a new tankless water heater, new furnace and new air conditioning unit. Garage has a rubber coated garage floor system and an oversized driveway, with room to add RV parking! All work done by an experianced quality high end contractor
$1,375,000
7059 S Locust Place Centennial, CO 80112
- Type:
- Single Family
- Sq.Ft.:
- 4,308
- Status:
- Active
- Beds:
- 5
- Lot size:
- 0.17 Acres
- Year built:
- 1988
- Baths:
- 4.00
- MLS#:
- 9917759
- Subdivision:
- Homestead In The Willows
ADDITIONAL INFORMATION
Here is your chance in the highly desired Homestead in the Willows community! This amazing home features more than 4,300 finished square feet, with 5 bedrooms and 4 baths spread across three updated levels. From the moment you walk into the light-filled two-story foyer, you’ll appreciate the stylish updates, detailed wood work and elegant colors throughout. The private office could also be a convenient first floor bedroom and has an attached bath that has a walk-in shower, allowing for main floor living. The cozy front living room is an ideal retreat to read or share a relaxing conversation around the fireplace, while the spacious family room features a second fireplace, tons of natural light, and connects directly into the amazing gourmet kitchen. An oversized eat-in island serves as the heart of the kitchen, which features dual ovens, a large gas cooktop, and stylish wet bar with built in wine cooler. The main floor is completed by a luxurious dining room and a convenient mud/laundry room right off of the attached garage. Upstairs, enjoy amazing mountain views from the oversized primary bedroom’s sitting area and private deck. Two additional bedrooms share a jack-and-jill bathroom to complete the upper floor. The basement is an entertainer’s dream, with a large, tiered media space, tons of open play/rec space, a kitchenette/wet bar, a large private room that is an ideal work from home or crafting space, and a private fifth bedroom with en-suite bath. Outside, enjoy the maintenance free yard (HOA takes care of lawncare and snow removal!), and convenient access to neighborhood parks, paths and more. Located on a quiet, private cul-de-sac, this amazing home is just minutes from DTC, and is included in the coveted Cherry Creek School District. Don’t miss out!
- Type:
- Single Family
- Sq.Ft.:
- 2,435
- Status:
- Active
- Beds:
- 4
- Lot size:
- 0.25 Acres
- Year built:
- 1976
- Baths:
- 3.00
- MLS#:
- 4307736
- Subdivision:
- Willow Creek
ADDITIONAL INFORMATION
You will fall in love with this lovely home in the heart of coveted Willow Creek! The large Living Room with a bay window (presently a Study), and the Formal Dining Room flow from the entrance foyer. The bright kitchen features ample countertops and cabinets with an eating/serving bar, plus the adjoining dining area which opens to the patio. The Family Room features vaulted, beamed ceilings and a brick fireplace surrounded by built-in shelving. There is a main floor guest bath. The Laundry Room is off the kitchen and features a desk area, cabinets, and a service door to the backyard. The upper-level center hall opens to each of the four bedrooms. The Primary Suite features a dressing area, walk-in closet, and bath with a large shower. The secondary bedrooms are spacious and are served by a full bath with a double vanity. You will love the large yard with mature trees. Picture it...enjoy morning coffee on the brick-covered patio and al fresco dining on the extended brick patio bordered by a curved brick-raised flower bed. There are newer windows with white wood shutters throughout the home. Willow Creek is a coveted neighborhood and this home is located on a large interior lot on quiet Jamison Circle. Excellent Cherry Creek Schools: Willow Creek Elementary, Campus Middle School, and Cherry Creek High. Enjoy the amenities of the Willow Creek Community: Pool, Tennis, Volleyball, and Playground! Conveniently located with easy access to I-25/Dry Creek for an easy commute in all directions. Come see, and dream about making this your new home where you can be inspired by your surroundings to make new stories and memories! Say YES to this Address! Blue Ribbon Home Warranty provided to Buyer!
- Type:
- Single Family
- Sq.Ft.:
- 2,880
- Status:
- Active
- Beds:
- 4
- Lot size:
- 0.18 Acres
- Year built:
- 1980
- Baths:
- 3.00
- MLS#:
- 1915215
- Subdivision:
- Smoky Hill
ADDITIONAL INFORMATION
Step into this exceptional home, gracefully situated on a coveted corner lot within a tranquil cul-de-sac. With one of the neighborhood's most expansive floor plans, this residence offers ample space thoughtfully crafted to meet your every desire. As you step inside, you're greeted by a spacious formal living room, a perfect backdrop for hosting memorable gatherings. Adjacently positioned is the refined formal dining area, an inviting space ideal for savoring meals and fostering cherished moments with family and friends. The expansive kitchen is a luminous sanctuary, complete with abundant cabinetry and generous counter space, making meal preparation a joyous affair. Seamlessly connected to the kitchen is a welcoming family room with a fireplace, conceived as a cozy hub for quality moments. Recent upgrades include new carpeting on both the main and upper floors, adding a touch of elegance and comfort to the living spaces. Upstairs, the bedrooms offer a serene escape, each generously sized and bathed in natural light, ensuring both privacy and a peaceful ambiance for rest and rejuvenation. With its neutral palette and space for personalization, this home is a blank canvas awaiting your distinctive touch. Ample space in the backyard as an added perk. Seize this rare opportunity to own this captivating home in a highly sought-after location. Don't miss out on making this dream home yours in this amazing neighborhood.
- Type:
- Single Family
- Sq.Ft.:
- 2,312
- Status:
- Active
- Beds:
- 5
- Lot size:
- 0.22 Acres
- Year built:
- 1963
- Baths:
- 3.00
- MLS#:
- 6442130
- Subdivision:
- Southglenn
ADDITIONAL INFORMATION
Welcome to this beautiful 5 bedroom, 3 bathroom home nestled in the charming Southglenn neighborhood of Centennial. This residence offers a warm and inviting atmosphere, beginning with a cozy living room that features a brick wood-burning fireplace, a picturesque bay window, and elegant hardwood floors. The heart of the home, the kitchen, is equipped with modern stainless steel appliances, including a gas range, and is complemented by slab granite countertops, ample cabinetry, and a breakfast area with access to the mature backyard. This area seamlessly connects to a formal dining room and a convenient powder bath, completing the main level. Ascend to the upper level to discover the primary suite, an inviting retreat complete with an en-suite bath updated with newer vinyl floors. Three additional bedrooms and a newly renovated bathroom ensure ample space for family and guests alike. The full basement expands the living space significantly, featuring a conforming bedroom, a versatile bonus room, additional storage, and a laundry room. Outdoors, the expansive covered patio provides a perfect setting for relaxing or entertaining, overlooking a lively lawn enclosed by a newer fence, mature trees, and a storage shed. Rest assured with practical upgrades including a new roof installed in 2019 and a relatively new furnace and water heater, both only 3-4 years old, ensuring comfort and peace of mind. Located near award-winning Littleton schools and Clarkson Park, and within easy access to the High Line Canal Trail and Southglenn Country Club, this home keeps you connected to both nature and community amenities. Just a walk away from the popular Streets at SouthGlenn, you can enjoy an array of dining, shopping, and entertainment options. With quick access to C-470, I-25, and the Denver Tech Center, this home combines convenience with a quality living experience. Welcome home!
- Type:
- Single Family
- Sq.Ft.:
- 3,039
- Status:
- Active
- Beds:
- 4
- Lot size:
- 0.22 Acres
- Year built:
- 1979
- Baths:
- 4.00
- MLS#:
- 6180011
- Subdivision:
- Willow Creek 2
ADDITIONAL INFORMATION
NEW BACKYARD LANDSCAPING!!! CHECK OUT THE NEW PICTURES!!! Step into tranquility in this meticulously updated home nestled in the coveted Willow Creek neighborhood of Centennial. Encompassed by the allure of the highly sought-after Cherry Creek School District, this residence promises a lifestyle of comfort and convenience. Imagine awakening each morning to the serene ambiance of your new haven, where peace permeates every corner. Step outside to embrace the crisp morning air, greeted by the whispering breeze among the mature trees that adorn your expansive corner lot. As sunlight dances through the vaulted ceilings, illuminating the space with a natural glow, you'll relish the sense of serenity that surrounds you. This newly updated sanctuary boasts four spacious bedrooms and four modern bathrooms, ensuring ample space for relaxation and rejuvenation. With a newly finished basement offering an additional living area, as well as 2 main-floor living spaces and a formal dining room, the possibilities for leisure and entertainment are endless. As you traverse the main floor, your gaze will be captivated by the gleaming hardwood floors that flow seamlessly throughout. The kitchen beckons with its abundance of storage, stainless steel appliances, and sleek granite countertops making it perfect for all of your culinary endeavors. Step outside onto the oversized stamped concrete patio, featuring a tranquil hot tub, as it invites you to unwind beneath the expansive Colorado sky. With ample shade provided by the mature trees, outdoor gatherings become a delightful affair, where laughter mingles with the rustle of leaves. Information provided herein is from sources deemed reliable but not guaranteed and is provided without the intention that any buyer rely upon it. Listing Broker takes no responsibility for its accuracy and all information must be independently verified by buyers.
$1,065,000
5900 S Pearl Street Centennial, CO 80121
- Type:
- Single Family
- Sq.Ft.:
- 2,714
- Status:
- Active
- Beds:
- 4
- Lot size:
- 0.26 Acres
- Year built:
- 2024
- Baths:
- 4.00
- MLS#:
- 5059055
- Subdivision:
- Southwood Manor
ADDITIONAL INFORMATION
Indulge in the epitome of luxury within your newly crafted custom home nestled in esteemed Southwood Manor, just blocks from Greenwood Village. Flooded with sunlight, with gorgeous real wood floors, this home exudes a sense of warmth and comfort beckoning you to embrace and enjoy the open-concept design seamlessly intertwining the gourmet kitchen, living and dining areas. Cozy up to the fireplace and enjoy the natural light pouring through abundant windows, accompanied by breathtaking mountain views. Experience the convenience of one level living on the upper level, as down the hall the primary bedroom (with dual closets) and 5 piece luxury bath, alongside a versatile secondary bedroom or office with its own ensuite await. Descend to the garden level to discover two additional bedrooms, a full bath, and an expanse of living space awaiting your personal touch. Unwind amidst the tranquility of Colorado's days and evenings, with your expansive back yard - dogs and kids will LOVE it! - and oversized (500 sq. ft!) Trex deck accessible from both the living area and the primary suite. Seize this rare opportunity to own a brand new home in a coveted, well-established neighborhood with award winning schools and no HOA! ONE YEAR GENERAL AND TEN YEAR STRUCTURAL BUILDER'S WARRANTY. Walking distance to Rollin D. Barnard Equestrian Park, Milliken Park, and Big Dry Creek trail.
- Type:
- Single Family
- Sq.Ft.:
- 2,145
- Status:
- Active
- Beds:
- 4
- Lot size:
- 0.16 Acres
- Year built:
- 1979
- Baths:
- 3.00
- MLS#:
- 9344298
- Subdivision:
- Smoky Hill 400
ADDITIONAL INFORMATION
Open 4 level the backs to huge park. Several updates have been completed on this home including newer furnace , windows and roof! Large rooms, wood fireplace remodeled bathroom, great home and ready to enjoy. Cherry Creek schools, community pool, parks and walking trails. Grocery stores and restaurants just a quick drive. Nice community with parks and walking/ bike trails. Private backyard and large patio overlook the private park.
- Type:
- Townhouse
- Sq.Ft.:
- 1,874
- Status:
- Active
- Beds:
- 3
- Lot size:
- 0.03 Acres
- Year built:
- 2019
- Baths:
- 3.00
- MLS#:
- 7793540
- Subdivision:
- Sunset Terrace
ADDITIONAL INFORMATION
Let the Outside In! With mountain views and fresh air living, this townhouse encompasses Colorado living at its finest! Upon entering you are immediately greeted with a fun and fresh vibe of modern touches and timeless finishes. The main level provides a spacious open floor plan that extends to the patio when the all-glass window garage style patio door is open creating the perfect indoor/outdoor living feel. The great room provides a place to gather or relax and unwind. Beautiful floor to ceiling glass tile surrounds the tranquil electric fireplace. A large granite island, pantry, double oven, gas range and stainless-steel appliances make this gourmet kitchen a great place to cook and entertain. As you venture upstairs, you will find the large primary suite with dual vanities, an oversized shower and walk-in closet. The second level is completed with 2 more bedrooms boasting gorgeous mountain views, a full bath and laundry room. This home comes equipped with multiple large closets and an ample crawl space for all your storage needs. Every detail has been thoughtfully planned from the picturesque mountain views flooding in from the large kitchen window to the outdoor living area off of the great room. This home is unmatched in style and function. Situated in the award winning Cherry Creek School District with quick access to shopping, restaurants, breweries, reservoirs and highways, the location is ideal for any lifestyle.
- Type:
- Single Family
- Sq.Ft.:
- 2,228
- Status:
- Active
- Beds:
- 3
- Lot size:
- 0.19 Acres
- Year built:
- 1993
- Baths:
- 3.00
- MLS#:
- 3918997
- Subdivision:
- Arapahoe Estates
ADDITIONAL INFORMATION
Welcome to an Impeccably Maintained 2-Story in Coveted Arapahoe Estates! Benefit from a Superb Location and Every Convenience! Positioned on a spacious Cul-de-sac, this beautiful home is just blocks to The Streets of Southglenn with excellent shopping, dining and entertainment options. Step inside to a home bathed in natural light, an open interior with 10 ft ceilings on the main, gleaming hardwood floors, a neutral palette and refreshed spaces. You'll love entertaining family and friends in the formal dining room or renovated kitchen featuring new Quartz island & counters, gas cooktop, new high end appliances, resurfaced kitchen cabinets. From here guests can step out to the backyard to continue the party. Adjacent is the vaulted family room with tall picture window & gas fireplace offering ambiance and warmth. On the main you also have a renovated half bath & dedicated laundry room. Retreat upstairs to the ample Primary suite featuring a 5-piece bath, soaking tub, dual sinks, large walk-in closet which is partially cedar lined. Two additional upper bedrooms share a full Jack & Jill bath. Moving outside, you have a fully fenced backyard complete with mature trees, professional landscaping, power awning & patio great for evening dinners al fresco. The full unfinished basement offers room to grow if so desired and plenty of storage space. You have a new AC & high efficiency Trane furnace, 3-car garage with epoxy finish, and ready built-in cabinets. Other recent improvements include hardscape landscape updates, new 6 ft privacy fence on west property line, new sprinkler box, new connectors for sprinkler shut-off valves, relocated water shut off to basement. Every detail has been managed well to deliver a solid and efficient home to you!
- Type:
- Single Family
- Sq.Ft.:
- 2,028
- Status:
- Active
- Beds:
- 3
- Lot size:
- 0.18 Acres
- Year built:
- 1977
- Baths:
- 2.00
- MLS#:
- 7712861
- Subdivision:
- Villa Del Sol
ADDITIONAL INFORMATION
*REFER TO LISTING AGENT FOR SCHEDULING, NO EXCEPTIONS* Investment property, Subject to a month to month lease. The property is currently rented at $2,900 per month.
Andrea Conner, Colorado License # ER.100067447, Xome Inc., License #EC100044283, [email protected], 844-400-9663, 750 State Highway 121 Bypass, Suite 100, Lewisville, TX 75067

The content relating to real estate for sale in this Web site comes in part from the Internet Data eXchange (“IDX”) program of METROLIST, INC., DBA RECOLORADO® Real estate listings held by brokers other than this broker are marked with the IDX Logo. This information is being provided for the consumers’ personal, non-commercial use and may not be used for any other purpose. All information subject to change and should be independently verified. © 2024 METROLIST, INC., DBA RECOLORADO® – All Rights Reserved Click Here to view Full REcolorado Disclaimer
Centennial Real Estate
The median home value in Centennial, CO is $637,000. This is higher than the county median home value of $361,000. The national median home value is $219,700. The average price of homes sold in Centennial, CO is $637,000. Approximately 79.94% of Centennial homes are owned, compared to 17.73% rented, while 2.33% are vacant. Centennial real estate listings include condos, townhomes, and single family homes for sale. Commercial properties are also available. If you see a property you’re interested in, contact a Centennial real estate agent to arrange a tour today!
Centennial, Colorado has a population of 108,448. Centennial is more family-centric than the surrounding county with 36.65% of the households containing married families with children. The county average for households married with children is 35.13%.
The median household income in Centennial, Colorado is $100,770. The median household income for the surrounding county is $69,553 compared to the national median of $57,652. The median age of people living in Centennial is 41.4 years.
Centennial Weather
The average high temperature in July is 86.4 degrees, with an average low temperature in January of 18.9 degrees. The average rainfall is approximately 18 inches per year, with 59.9 inches of snow per year.
