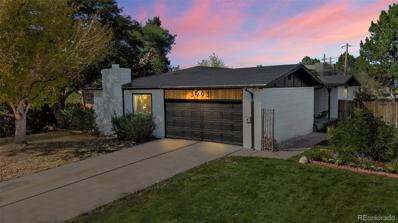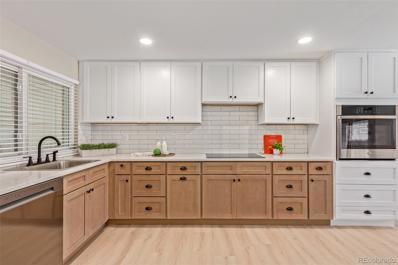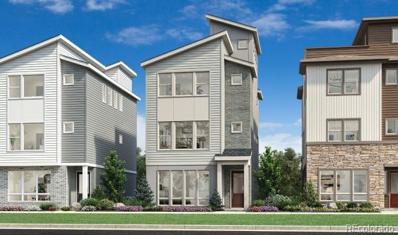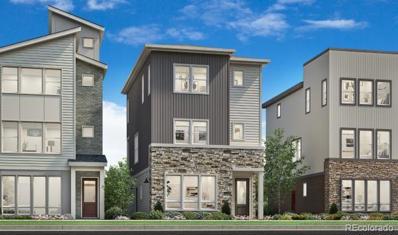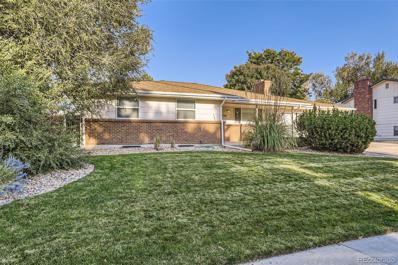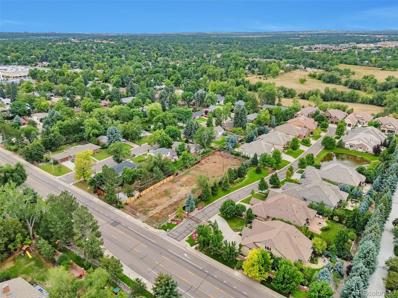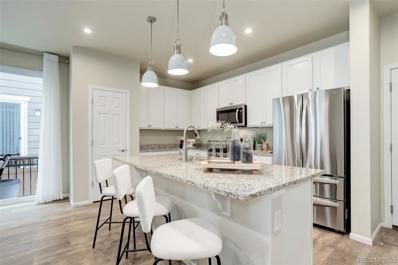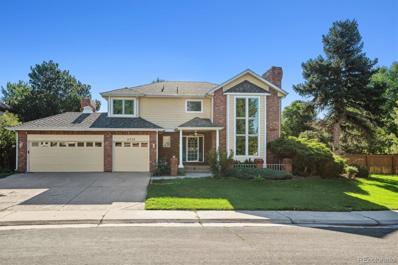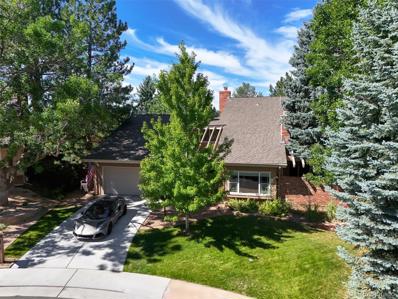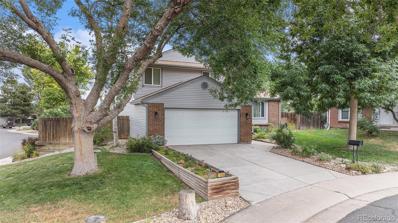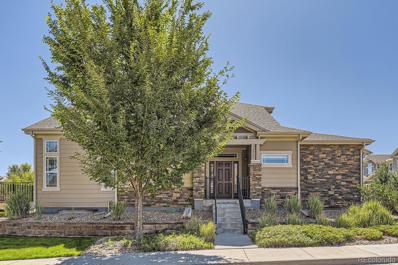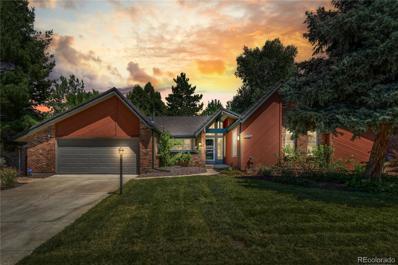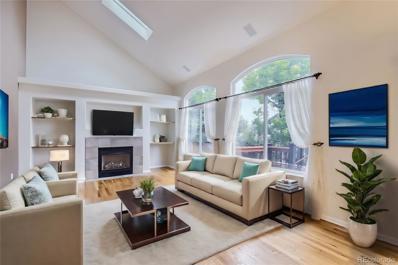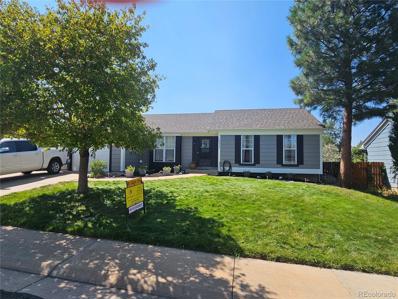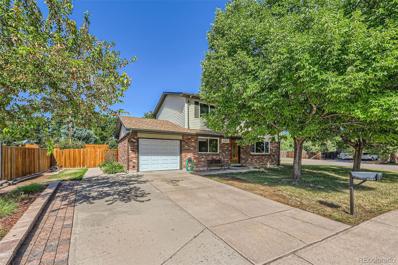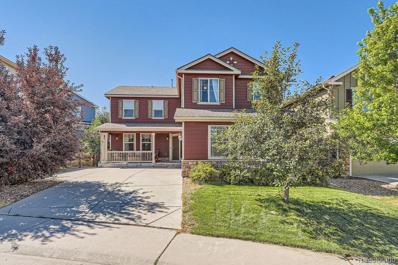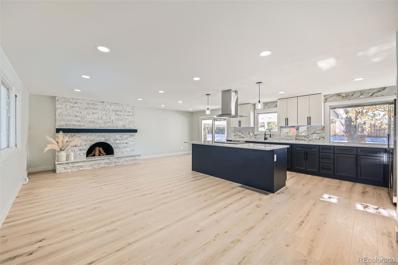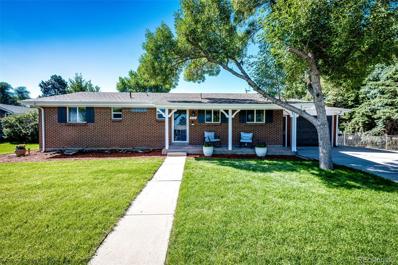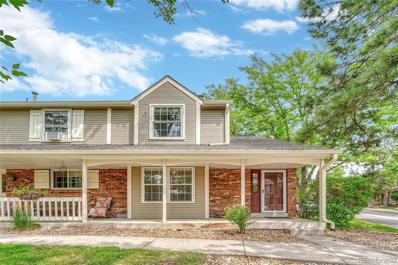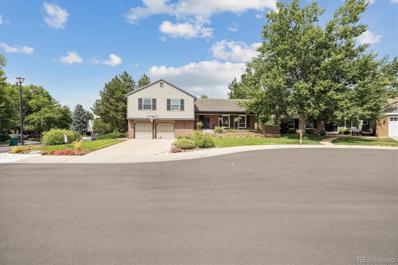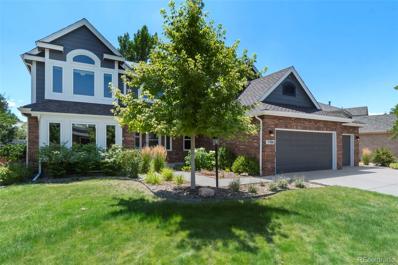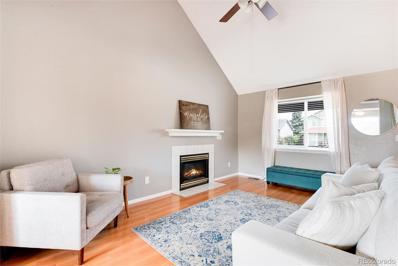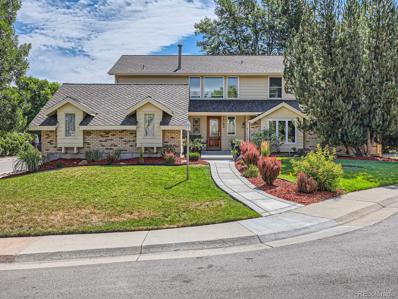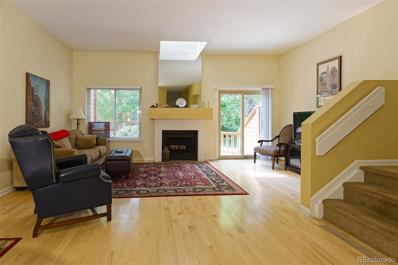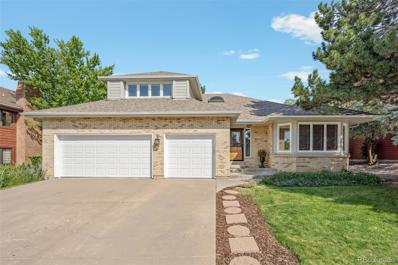Centennial CO Homes for Rent
- Type:
- Single Family
- Sq.Ft.:
- 3,197
- Status:
- Active
- Beds:
- 4
- Lot size:
- 0.23 Acres
- Year built:
- 1973
- Baths:
- 3.00
- MLS#:
- 3039861
- Subdivision:
- Cherry Knolls
ADDITIONAL INFORMATION
New Roof-This 4-bedroom, 3-bathroom home offers over 3000 of completely renovated finished square feet. Located In the highly desirable Cherry Knolls neighborhood.Brand new A/C (evaporative coil, condensing unit, and line set) heat system 2024 Brand. The cozy fireplace in the family room creates a delightful ambiance, while the dining room offers the perfect setting for intimate gatherings or dinner parties. The kitchen features quartz countertops, stainless appliances, and plenty of counter and cabinet space. Walk through the front door and immediately feel at home.The MSI LVP and New Carpet throughout this home welcomes you. The finished basement features a large entertainment or hang out space great for having a movie night or friends over to hang out. At any age this space provides endless possibilities. After a long day, retreat to your master suite, complete with an ensuite bathroom, double vanities, and oversized shower.In addition to its immaculate interior, this picture perfect home offers easy access to the neighborhood pool, nearby parks, trails, schools, and shopping. With all the upgrades, new roof, Electrical Panel, interior and exterior paint, flooring, kitchen, new appliances to name a few, you won't want to miss this home. Take in the charm of the family room just off one side of the kitchen and the dining room off the other. From the kitchen, watch the seasons change from the window facing the backyard. If you work from home, enjoy the spacious, private, basement office. Your backyard is perfect for entertaining or entertaining, there are so many possibilities. See for yourself & create the setup that fits your needs.
- Type:
- Townhouse
- Sq.Ft.:
- 2,151
- Status:
- Active
- Beds:
- 4
- Lot size:
- 0.07 Acres
- Year built:
- 1974
- Baths:
- 2.00
- MLS#:
- 3782627
- Subdivision:
- Glen Oaks
ADDITIONAL INFORMATION
Nestled in the peaceful Glenn Oaks community, this beautifully remodeled townhome welcomes you with its brick accents, 2-car garage, and a private courtyard leading to a sunroom bathed in natural light. Inside, the spacious living room offers a warm, inviting atmosphere with recessed lighting, calming colors, wood-style flooring, and a cozy fireplace. The sliding doors open to a large deck, ideal for relaxing or hosting gatherings. The heart of the home is a stylish eat-in kitchen, featuring granite countertops, a subway tile backsplash, two-tone cabinetry, and stainless steel appliances, including an electric cooktop and wall oven. The primary bedroom offers exposed beams, dual closets, and an ensuite with dual sinks. One of the standout features is the convenient laundry room right in the primary suite. Upstairs, you'll find more spacious bedrooms with a second washer and dryer, along with a huge bonus room that could be a playroom, home office, or extra bedroom. The finished basement provides ample space for whatever suits your lifestyle—whether it’s a family room, media center, or game room. Every detail has been thoughtfully updated, making this townhome a comfortable and inviting place to call home.
- Type:
- Townhouse
- Sq.Ft.:
- 1,954
- Status:
- Active
- Beds:
- 2
- Lot size:
- 0.06 Acres
- Year built:
- 2024
- Baths:
- 4.00
- MLS#:
- 7287477
- Subdivision:
- Heights At Dtc
ADDITIONAL INFORMATION
NEW Toll Brothers three-story detached low-maintenance townhome redefines modern living with its elegant and functional layout. Step into the contemporary Champa Elite home design featuring an inviting foyer that leads seamlessly into the versatile main level workspace with ample elongated windows to bring in a bounty of sunlight. The sleek design of the open rail staircase flows effortlessly into the spacious open concept living area where natural light pours in, creating a warm and welcoming atmosphere. The heart of the home, the spacious kitchen, is perfect for both everyday living and entertaining. The kitchen features a spacious island perfect for cooking and gathering, complemented by ample cabinet space that offers plenty of room for all your culinary essentials. On the third level, you will find the luxurious primary bedroom, a serene retreat completes with a generously sized walk-in closet. Located down the hall the secondary bedroom includes its own private ensuite bath, which features a roomy closet offering comfort and privacy for family or guests. Elevate your living experience with options for outdoor enjoyment. Choose to unwind on your expansive rooftop deck, perfect for relaxing or entertaining. Alternatively, enjoy your own private enclosed side yard, complete with a six-foot privacy fence providing a tranquil space for outdoor leisure. This exceptional home combines modern design, spacious interiors, and flexible living options to meet all your needs. Nestled in this prime location, Heights at DTC provides access to the esteemed Cherry Creek School District. Just 30 minutes from Denver International Airport and a mere 10 minutes from the dynamic Denver Tech Center, this prime location community offers effortless access to major highways and quality dining and entertainment. Do not miss the opportunity to make this stylish residence your own! Call today to schedule your appointment!
- Type:
- Townhouse
- Sq.Ft.:
- 1,855
- Status:
- Active
- Beds:
- 3
- Lot size:
- 0.05 Acres
- Year built:
- 2024
- Baths:
- 4.00
- MLS#:
- 6508271
- Subdivision:
- Heights At Dtc
ADDITIONAL INFORMATION
NEW TOLL BROTHERS HOME! Welcome to the Larimer, an exquisite addition to the Toll Brothers collection of low maintenance detached townhomes. This remarkable three-story home is designed for modern living, offering style and functionality. As you step in the inviting foyer, you are greeted by soaring ceilings that create an open and airy feel. The versatile live/workspace is perfect for remote work or creative pursuits, featuring a sleek sliding glass door that seamlessly connects indoor and outdoor living. The clean open rail design guides you effortlessly into the heart of the home, where the great room flows into a spacious kitchen and dining area. Sunlight pours in, creating a warm and welcoming atmosphere while the covered deck extends from the great room, transforming it into a luxurious all-weather retreat for entertaining. Ascend to the third level where the lavish primary bedroom awaits. This serene sanctuary boasts a relaxing primary bath featuring a dual sink, luxe shower, and a generous walk-in closet. Two charming bedrooms share a stylish full bathroom, striking the perfect balance between privacy and convenience for family and guests. The Larimer is where modern design meets spacious interiors and flexible living options, all nestled in the heart of the Denver Tech Center. This exceptional townhome offers easy access to the esteemed Cherry Creek School District, is a 20-minute drive to downtown Denver and is conveniently located near the city's airport. The Heights at DTC provides the perfect blend of tranquility and connectivity. Step into the Larimer and discover a home designed to enhance your lifestyle. Call today and schedule an appointment!
- Type:
- Single Family
- Sq.Ft.:
- 2,148
- Status:
- Active
- Beds:
- 4
- Lot size:
- 0.23 Acres
- Year built:
- 1975
- Baths:
- 3.00
- MLS#:
- 2754969
- Subdivision:
- Southglenn
ADDITIONAL INFORMATION
Remodeled and ready to sell! Beautiful 4 bedroom (1 in basement), 3 bath rambler in an EXCELLENT LOCATION with huge fenced yard, oversized 2 car garage with work area, RV pad, and a large shed. Plenty of room for everyone to spread out with full basement with bedroom, bath, recreation room, utility/laundry room with endless storage. Walk to the elementary school, high school, and shopping.
- Type:
- Land
- Sq.Ft.:
- n/a
- Status:
- Active
- Beds:
- n/a
- Lot size:
- 0.46 Acres
- Baths:
- MLS#:
- 1554179
- Subdivision:
- Cherry Hills View
ADDITIONAL INFORMATION
Fantastic lot in Centennial that is ready to build on with over 20,000 square feet and utilities in place....just a couple blocks off of University and Orchard, the property is surrounded by single family homes at 2-3 million and up...Perfect spot for 3 story with views and zoning allows for an additional dwelling to be built on the property. See supplements for more info....Call agent for more info and access to the property.
- Type:
- Townhouse
- Sq.Ft.:
- 2,247
- Status:
- Active
- Beds:
- 4
- Year built:
- 2018
- Baths:
- 3.00
- MLS#:
- 2796962
- Subdivision:
- Trails Edge Subdivision
ADDITIONAL INFORMATION
PRICE REDUCED! Located in highly desirable Cherry Creek School District, and built in 2018, this stylish 4 bed/3 bath townhome features a functional and well thought out floor plan. Upstairs you will find loft, primary bedroom with ensuite bath and walk-in closet, two other large bedrooms and a full bath. Main floor is light and bright open-concept living featuring eat-in kitchen, dining area, great room and convenient powder room. Downstairs is finished basement with rough-in bath that could be used as 4th bedroom or additional living space (office, play area, gym, etc.). Upgrades include flooring, granite countertops, stainless steel appliances, lighting, radon system, tankless water heater and more! Included in sale is 85” LG TV, second refrigerator in basement, dining table and chairs. Community amenities include green spaces, a neighborhood park, and direct access to the Happy Canyon Trail. Location offers easy access to DTC, E-470, Parker Road, Arapahoe Road, Cherry Creek State Park, and premier shopping and entertainment at Arapahoe Crossing & Park Meadows. This is a MUST SEE HOME!
- Type:
- Single Family
- Sq.Ft.:
- 3,194
- Status:
- Active
- Beds:
- 4
- Lot size:
- 0.23 Acres
- Year built:
- 1983
- Baths:
- 3.00
- MLS#:
- 6509190
- Subdivision:
- Piney Creek
ADDITIONAL INFORMATION
Video @ kalispellcourt.com. Welcome to this beautifully updated 4-bedroom home in the prestigious Piney Creek neighborhood, located within the highly sought-after Cherry Creek School District. This spacious two-story house is nestled on a quiet cul-de-sac and boasts a 3-car garage. As you step inside, you'll notice the newly refinished hardwood floors that flow seamlessly through the open main-level layout. The first living room greets you with dramatic two-story ceilings, offering amble natural light through the Pella windows featured throughout the home. A brick fireplace adds warmth to this living room, which extends into the family room and leads to the elevated formal dining area. The kitchen overlooks the backyard and showcases an impressive 8-foot center island, white quartz countertops, white shaker cabinets, and stainless steel appliances. This eat-in kitchen also includes a secondary dining area and opens to the second living room, where you'll find another brick fireplace, a wet bar, and a wine cooler—perfect for entertaining. Upstairs, all four bedrooms are thoughtfully designed for comfort and privacy. Natural light floods the stairwell through a skylight, creating a bright and welcoming transition to the upper level. The large primary suite features vaulted ceilings and a unique Juliette balcony that overlooks the main living room. The en-suite 5-piece bath has been fully updated with dual vanities, a walk-in shower, a stand-alone tub, and a walk-in closet. The additional full bath, also newly remodeled, serves the three other generously sized bedrooms. Convenience is key with an upstairs laundry room, complete with a new washer and dryer. This home is move-in ready with a brand new furnace and water heaters. The backyard features a screened patio room and a large flagstone patio. The Piney Creek HOA amenities are just around the corner—including parks, playgrounds, pools, tennis and pickleball courts, a basketball court, and a clubhouse.
- Type:
- Single Family
- Sq.Ft.:
- 3,812
- Status:
- Active
- Beds:
- 4
- Lot size:
- 0.24 Acres
- Year built:
- 1972
- Baths:
- 3.00
- MLS#:
- 8628487
- Subdivision:
- The Knolls
ADDITIONAL INFORMATION
We heard the feedback loud and clear - back on the market with fresh finishes including new paint, and new carpeting and a $101K price drop - DO NOT MISS THIS ONE (check the price per square foot compared to others that have recently sold) on one of the best lots in one Centennial's most sought-after neighborhoods. This exceptional home, seldom seen on the MLS, has a history of selling off-market due to its coveted location, thoughtfully designed floor plan, and expanded living space. With its rare combination of desirability and exclusivity, this property is a true gem. Tucked away on a peaceful cul-de-sac, this home offers some of the finest living in the south metro Denver area. The expanded Balboa Bridge model by Writer Homes is a favorite in The Knolls, and this particular gem stands out with its million-dollar views from the covered wrap-around deck and floor-to-ceiling windows in the western-facing rooms. The location is unbeatable, with the pool, clubhouse, playground, tennis, and Pickleball courts just a short stroll away. This residence features 4 bedrooms, 3 bathrooms, featuring an expanded family room that opens to the kitchen with granite countertops and cherry cabinets, Viking range and dishwasher and hardwood floors throughout and an oversized garage with a workshop, providing ample space for both relaxation and entertainment. The vibrant community atmosphere is enhanced by hiking and biking trails, and during the summer, food trucks bring a festive vibe to the neighborhood. With its rare combination of desirability and exclusivity, this property is a true gem that rarely becomes available.
- Type:
- Single Family
- Sq.Ft.:
- 1,662
- Status:
- Active
- Beds:
- 3
- Lot size:
- 0.21 Acres
- Year built:
- 1979
- Baths:
- 2.00
- MLS#:
- 6071577
- Subdivision:
- Smoky Hill 400 2nd Flg
ADDITIONAL INFORMATION
MOTIVATED SELLER. NEARLY $20K IN TOTAL PRICE REDUCTIONS! OPEN TO DISCUSS RATE BUY DOWNS/CONCESSIONS. This lovely home is situated on a spacious corner lot in Smoky Hill. It has recently been upgraded with a new roof, furnace, A/C, and carpet. The kitchen wall has been removed to create a more open floor plan. Mature trees fill the large yard, providing excellent shade and privacy. The elevated backyard offers beautiful neighborhood views, and the back deck built around a large tree is a great relaxing spot too. Located in the highly desirable Cherry Creek School District, and conveniently near Big Rock Park just a block away, while Smoky Hill Park and pool are only 3 blocks away. Additionally, Cherry Creek State Park and Quincy Reservoir Park are just 2.5 miles away. There are plenty of restaurants and shopping options nearby to meet your needs. Schedule a visit today to see this wonderful home.
- Type:
- Townhouse
- Sq.Ft.:
- 2,218
- Status:
- Active
- Beds:
- 4
- Lot size:
- 0.1 Acres
- Year built:
- 2016
- Baths:
- 3.00
- MLS#:
- 3363786
- Subdivision:
- Pioneer Hills
ADDITIONAL INFORMATION
Rare main floor master bedroom and spacious bathroom. Granite kitchen counters, kitchen island with though out hardwood floors, . Open family room with high vaulted ceilings. Within walking distance to Walmart and Home Depot. Open trails and Cherry Creek state park very close by. Bus service near community entrance. Short walk to community pool and playground. Plenty of public street parking near the end of the driveway. Purchased by original owner in 2016, well maintained property by the seller. Main floor bonus room can be used as a study room/office. Cherry Creek school district.
$1,000,000
7778 S Cherry Court Centennial, CO 80122
- Type:
- Single Family
- Sq.Ft.:
- 3,691
- Status:
- Active
- Beds:
- 4
- Lot size:
- 0.22 Acres
- Year built:
- 1980
- Baths:
- 4.00
- MLS#:
- 9898715
- Subdivision:
- Heritage Greens
ADDITIONAL INFORMATION
This gorgeous Heritage Greens haven is the main floor living blank slate you've been waiting for! TONS of upside potential but move-in-ready now in one of the best locations in the Southern Denver Metro. This well established community has an 18-hole regulation golf course, top-rated schools, a swim & tennis center, and a central park with fields, new play equipment, and access to a MASSIVE local trail system. This expansive 4 bed, 4 bath ranch is chock-full of potential with a sun-drenched open-concept main level complete with vaulted ceilings, hardwood floors and french doors to the professionally landscaped backyard oasis. The kitchen flows seamlessly into the family and dining rooms with plenty of space for a breakfast nook and beautiful exposed brick surrounding the wood-burning hearth. The carpeted, sunken formal living room greets you as you walk in door with exposed beams and great views out back. It's also flanked by a spacious office with a built-in and shiplap accent wall. The living wing boasts a large, private primary suite with 5-piece bath and designer double closets as well as two other secondary rooms with plenty of light and a full guest bath with updates. The massive basement has been made much more enjoyable by the addition of new lighting and 3 egress windows. The main recreation room has another brick framed fireplace, wet bar, wine cellar, exercise/dance floor, and attached 3/4 bathroom. There's a bonus room with workbenches and cabinetry perfect for an office or craft room and a conforming 4th bedroom with ample closet space. While the spaces inside are ready for your personal touches, the exterior is DONE. New sod in the front and a beautiful backyard with a massive pergola, paver patio, fire pit, and a sprawling garden - it's definitely the highlight of the home. All infrastructure is updated. Just move in and make this your DREAM HOME!
- Type:
- Single Family
- Sq.Ft.:
- 3,227
- Status:
- Active
- Beds:
- 5
- Lot size:
- 0.16 Acres
- Year built:
- 1998
- Baths:
- 4.00
- MLS#:
- 6161502
- Subdivision:
- Parkview Heights Sub 1st Flg
ADDITIONAL INFORMATION
**Discounted rate options and no lender fee future refinancing may be available for qualified buyers of this home.** Welcome home to this meticulously maintained 5 bed, 4 bath home in Saddle Rock Ridge! The main level boasts an inviting floor plan, seamlessly connecting the living room and dining room to the kitchen and family room with vaulted ceiling. The hardwood flooring through the main level makes the home feel warm and inviting. Also on the main floor is a office/non-conforming bedroom, bathroom with shower, and laundry room. Excellent space to fit whatever needs you have! Upstairs, retreat to the spacious primary suite featuring a walk-in closet and and 5-piece bathroom. Three additional bedrooms share a full bathroom. The finished basement offers a versatile bonus room with an extra bathroom with shower, perfect for a home theater, gym, or guest suite. Outdoor living is a delight with a large deck, a covered patio, and lush landscaping—perfect for summer barbecues or a quiet morning coffee. This home truly has it all—space, comfort, and a location that cannot be beat. Enjoy highly rated Cherry Creek Schools, Grocery, Southlands mall, and quick access to e470. Click the Virtual Tour link to view the 3D walkthrough.
- Type:
- Single Family
- Sq.Ft.:
- 2,186
- Status:
- Active
- Beds:
- 4
- Lot size:
- 0.19 Acres
- Year built:
- 1982
- Baths:
- 2.00
- MLS#:
- 1954380
- Subdivision:
- Parkborough
ADDITIONAL INFORMATION
This beautiful move in home is located in the convenient and desirable Parkborough subdivision! The main floor is completely updated. This is the one you have been looking for. Enjoy this open, spacious three bedrooms ranch with two nonconforming bedrooms in the basement. The kitchen has been renovated with newer cabinets, granite countertop and stainless-steel appliances. There's a breakfast bar that overlooks the large back yard. Updated bathroom and a walk in closet in the primary bedroom. Expand into the full finished basement with your 4th and 5th nonconforming bedrooms, bathroom, storage area and a large recreation area. Enjoy the large private backyard that has sheds and a spacious wood deck. New roof and paint. Located in highly desirable Cherry Creek school district. Bring an offer.
- Type:
- Single Family
- Sq.Ft.:
- 1,536
- Status:
- Active
- Beds:
- 3
- Lot size:
- 0.24 Acres
- Year built:
- 1972
- Baths:
- 3.00
- MLS#:
- 4566026
- Subdivision:
- Nob Hill
ADDITIONAL INFORMATION
Great starter home in the popular Nob Hill neighborhood in Centennial. The home features a main floor layout with a living room, dining room, family room that opens to the galley kitchen, and a 1/2 bathroom with laundry room. On the upper level there are 3 bedrooms and 2 bathrooms, including a larger primary bedroom with an attached 3/4 bathroom. The secondary ¾ bathroom is fully remodeled. Check out the large, fully fenced backyard and patio! Your backyard includes a shed with electricity, space heater, and wall AC unit. Perfect for studio, craft room, or hobby room. The home features a new fence, newer windows, newer water heater and furnace. This home is situated on a corner lot and has one of the biggest yards in the neighborhood! The house has so much to offer, including close proximity and walking distance to the new Ford Elementary School and the new Newton Middle School in Award-winning Littleton Public Schools. Arapahoe HS is just one mile away. The location is ideal, with easy access to Downtown Denver, I25, and C470. Walking distance to Medema Park, Recreation Centers, and close to shopping, movies, and restaurants at the Streets of Southglenn and Park Meadows Mall
- Type:
- Single Family
- Sq.Ft.:
- 3,510
- Status:
- Active
- Beds:
- 4
- Lot size:
- 0.11 Acres
- Year built:
- 2012
- Baths:
- 4.00
- MLS#:
- 6648875
- Subdivision:
- Copperleaf
ADDITIONAL INFORMATION
***ASSUMABLE VA LOAN AT 3.75% FOR QUALIFIED BUYERS*** This modern 4-bedroom, 4-bathroom single-family home is located in the desirable Copperleaf community in Centennial, CO. This spacious home offers over 3,500 sq ft of living space, perfect for modern family living. The open-concept layout connects the living room, dining room, and a gourmet kitchen with granite countertops, stainless steel appliances, and a large island. Step outside to the covered back deck and enjoy stunning views of trails and open space—ideal for outdoor dining and entertaining. Recent upgrades include a new roof (2020), new carpet, and a new water heater, making this home move-in ready. The luxurious master suite features a walk-in closet and a spa-like bathroom with a soaking tub, dual vanities, and a separate shower. The finished basement adds valuable living space, with an additional bedroom, full bathroom, and family room, perfect for a media room or guest suite. Smart home features like smart locks, smart cameras, and a video doorbell provide modern security and convenience. Located in the top-rated Cherry Creek School District, this home offers access to Copperleaf's amenities, including a community pool, clubhouse, and playground. Enjoy outdoor activities with nearby walking trails and parks, or take advantage of the easy access to major highways, Denver International Airport, and Anschutz Medical Campus. With a recent price reduction to $649,000, this home is competitively priced to sell fast in a hot real estate market. Don’t miss out on this amazing opportunity—schedule your showing today!
- Type:
- Single Family
- Sq.Ft.:
- 2,126
- Status:
- Active
- Beds:
- 4
- Lot size:
- 0.27 Acres
- Year built:
- 1965
- Baths:
- 2.00
- MLS#:
- 4352188
- Subdivision:
- Bel-aire
ADDITIONAL INFORMATION
Available again for showings with impressive updates! This beautifully renovated 4-bedroom, 2-bathroom home now boasts a remodeled fireplace and fully upgraded bathrooms. Step into the open living room featuring a cozy wood-burning fireplace, setting a warm tone that flows seamlessly into the bright, updated kitchen. The kitchen is a chef's dream, boasting quartz countertops, a stylish mix of white and navy shaker cabinets, and a new island with ample storage. Outfitted with premium stainless-steel appliances and adjustable under-cabinet LED lighting, it blends functionality with style. From the dining area, step out onto a spacious covered deck that leads to a charming back patio, ideal for entertaining. Upstairs, find three inviting bedrooms, including the updated primary suite with private bathroom access. The master bath offers a serene retreat with a double vanity and a Bluetooth-enabled exhaust fan with a built-in speaker, ideal for unwinding. Both bathrooms feature new neutral-toned porcelain tile. The lower level, accessible from the garage, includes a large office space, while the fully finished basement offers a generous family room and a fourth conforming bedroom. Fresh paint, new flooring throughout, and new carpeting in the lower level add a fresh, modern touch. Additional upgrades include new interior doors, a water heater, a sewer line, a newly poured concrete driveway, and much more! The basement laundry room is equipped with a new washer and dryer for added convenience. Conveniently located near shopping, dining, entertainment, and the Highline Canal Trail, this home truly has it all. Don’t miss this incredible opportunity—schedule your showing today!
- Type:
- Single Family
- Sq.Ft.:
- 2,230
- Status:
- Active
- Beds:
- 5
- Lot size:
- 0.32 Acres
- Year built:
- 1962
- Baths:
- 3.00
- MLS#:
- 1864852
- Subdivision:
- Southwind
ADDITIONAL INFORMATION
Be in your new home in time for the holidays!!! Price reduced another $15k!! Newly Remodeled Ranch Home in the Southwind neighborhood. From the new roof to the freshly laid sod (sprinklers in both front and back), mulch and concrete outside to the painted house both inside and out along with newer windows, flooring, cabinets, bathrooms, finished basement, ceiling fans (5), window coverings and new kitchen - this home has it all!!!!!!! Newer appliances and HVAC system (4 years old) along with a Tankless hot water heater also is included as well as a wood burning fireplace in the great room. The back yard and patio is large enough to entertain along with a fire pit and built in table with umbrella on a tree stump for your summer enjoyment. This home is in turn key condition! Please bring your pickiest buyers to see........ Disclosures are available in the supplements section of Matrix. **Virtual Staging was applied to some of the photos**
- Type:
- Condo
- Sq.Ft.:
- 1,736
- Status:
- Active
- Beds:
- 2
- Lot size:
- 0.03 Acres
- Year built:
- 1983
- Baths:
- 3.00
- MLS#:
- 6839732
- Subdivision:
- Sturbridge
ADDITIONAL INFORMATION
Welcome home to this bright and airy END-UNIT townhome full of charm and character. With windows on three sides, natural light fills the living spaces, making it feel open and inviting. As you step inside, you're greeted by a spacious foyer and a two story ceiling. The main level features hardwood floors upon entry throughout the dining and living room. The family room provides a perfect place to unwind after a long day with a cozy gas fireplace. The dining room flows seamlessly into the kitchen with a passthrough window, featuring granite countertops and an eat-in area for casual meals. From the dining area, step out into your private, enclosed courtyard—an ideal space for morning coffee or evening gatherings. The stairs and entire second story has brand new carpet...this is where you'll find two spacious bedrooms, both with their own full bathrooms. It's a great setup for privacy and convenience. The basement is a real bonus, offering brand new wood grain vinyl flooring, a large rec room that can be your go-to spot for movie nights or a playroom. There's also a bonus room perfect for a home office or gym. And, with a large storage room that includes a laundry area, you won't be short on space. The two-car garage is just off the courtyard. The whole home has been freshly painted and is move-in ready. You'll love the walkable neighborhood pool, tennis courts, and trails. This home also offers easy access to top-rated Cherry Creek schools, shopping, popular dining options, parks, Denver Tech Center and major highways making it an ideal spot for work and play. With a great layout and it's popular location, this townhome is waiting for you to call it home.
$1,050,000
7668 S Locust Street Centennial, CO 80112
- Type:
- Single Family
- Sq.Ft.:
- 3,740
- Status:
- Active
- Beds:
- 4
- Lot size:
- 0.24 Acres
- Year built:
- 1981
- Baths:
- 4.00
- MLS#:
- 7281804
- Subdivision:
- Homestead Farm
ADDITIONAL INFORMATION
Stunning Home in Highly Sought-After Homestead Farms Community Nestled in a quiet cul-de-sac, this beautifully updated home offers 4 spacious bedrooms and 4 bathrooms. The property boasts a complete remodel of both the master bathroom and upstairs bathroom, as well as an updated main floor powder room. The gourmet kitchen is a chef's dream, featuring canned lighting, brand-new stainless steel appliances, and a gas range. Step outside to the meticulously landscaped backyard, where you'll find an outdoor kitchen, a tranquil water feature, and a patio with flagstone and moss stone finishes—perfect for entertaining on warm summer evenings. Inside, the cozy family room, complete with a fireplace, provides a welcoming space to gather with loved ones. The formal dining room, with French doors opening to the outdoor kitchen and patio, creates an ideal setting for hosting. The finished basement includes a 3/4 bathroom, ample storage, and a wine cellar. The lower level also features a mudroom and laundry area with new cabinets. The home is adorned with hardwood floors throughout the downstairs, main floor, and upstairs, adding to its elegance. Additional upgrades include new 6-panel doors, Milgard windows, a patio slider, and a super attic fan. The home is equipped with new window treatments, canned lighting downstairs, and updated lighting in the backyard. The stone tile roof comes with a lifetime warranty, ensuring peace of mind. The property also includes a radon mitigation system, new fencing and gate, updated garage cabinets with a built-in workbench, and a new water heater. The open dining and living room area, with a cozy fireplace, offers a spacious environment for entertaining during special occasions. This home is truly a must-see. Don't miss the opportunity to make it yours!
- Type:
- Single Family
- Sq.Ft.:
- 2,929
- Status:
- Active
- Beds:
- 4
- Lot size:
- 0.19 Acres
- Year built:
- 1992
- Baths:
- 3.00
- MLS#:
- 8522523
- Subdivision:
- The Hills At Piney Creek
ADDITIONAL INFORMATION
Take advantage of This Rare Opportunity! Welcome to this beautiful two-story home in the heart of Piney Creek—a true gem ready for its next owner. Fully pre-inspected and radon tested, with a newly repaired sewer line, this home has been meticulously maintained and thoughtfully upgraded so you can move in with peace of mind. The exterior shines with fresh paint, 50-year dimensional shingles, and upgraded windows. Eco-conscious buyers will love the fully-owned Tesla Solar System, which offers sustainable living and energy efficiency. Step inside to a grand entrance featuring natural wood flooring, fresh paint, and soaring vaulted ceilings. A custom 10-bulb chandelier and an elegant staircase create a welcoming ambiance for guests. The chef's kitchen is a showstopper, boasting an expanded Island, stunning granite counters, 42" cabinets with crown molding, pull-out shelves, a hidden spice rack, and a butler's area with a sink. It is equipped with GE Profile appliances, an infrared cooktop with overhead venting, and an expanded island illuminated by pendant lighting. Natural hardwood floors flow seamlessly to the patio, offering indoor-outdoor convenience. The luxurious owner's suite is a tranquil retreat with vaulted ceilings, expanded windows for abundant natural light, plush carpeting, custom window coverings, and a ceiling fan. Three additional bedrooms, all featuring fresh paint, updated windows, custom shades, and plush carpeting, provide versatility for family or guests. The family room, designed for comfort and gatherings, is flooded with natural light and features updated wood flooring, newer windows, a cozy fireplace, surround sound, vaulted ceilings, and a ceiling fan. It's the perfect place to unwind. Additional highlights include a stylish main-floor office and a beautifully appointed 3/4 bath. Step outside to the entertainer's backyard and enjoy solitude. Please see our virtual tour for detailed information. https://www.tourfactory.com/3165664
- Type:
- Single Family
- Sq.Ft.:
- 1,527
- Status:
- Active
- Beds:
- 3
- Lot size:
- 0.15 Acres
- Year built:
- 1995
- Baths:
- 2.00
- MLS#:
- 7229589
- Subdivision:
- Fox Hill
ADDITIONAL INFORMATION
This beautiful home has everything you are looking for! 3 Bedrooms upstairs, a large yard, granite countertops in the kitchen, and tons of natural light await you. You could buy this house and just relax without having to update a thing. Even the exterior has been beautified! New paint colors make this home pop and a new roof will give you peace of mind. It seems silly to think about now but the gas fireplace will make your December so cozy. This home is worth your time! Schedule your showing today! Information provided herein is from sources deemed reliable but not guaranteed and is provided without the intention that any buyer rely upon it. Listing Broker takes no responsibility for its accuracy and all information must be independently verified by buyers.
$1,250,000
7762 S Eudora Court Centennial, CO 80122
- Type:
- Single Family
- Sq.Ft.:
- 4,148
- Status:
- Active
- Beds:
- 4
- Lot size:
- 0.24 Acres
- Year built:
- 1981
- Baths:
- 5.00
- MLS#:
- 9593824
- Subdivision:
- Heritage Greens
ADDITIONAL INFORMATION
Spectacular home in the heart of highly desirable, Heritage Greens! Two primary bedrooms provide the convenience of main level living, with incredible flexibility for additional family/multi-generational living and home officing. NEW FLOORING, NEW WINDOWS, NEW PAINT, NEW APPLIANCES! This extensively remodeled home sits on a large corner, cul-de-sac lot one block from clubhouse, pool, and tennis courts. The stunning, transitional, kitchen is the heart of the home, surrounded by flexible space for connecting with family and friends. This expansive kitchen is well-appointed for elegant efficiency and convenience. New appliances feature an elevated dishwasher, dual sinks, new quartzite waterfall countertops and backsplash, trash compactor, beverage fridge, cherry plank flooring, and large pantry. French sliders lead to a deck and meandering patio, plus grilling pad, for seamless indoor/outdoor entertaining. The main level bedroom has it's own fireplace, separate exit to back patio, and extended walk-in closet. Bathroom boasts spa-like shower with dual shower heads and skylight, two sinks, and space plumbed for a free-standing tub, or stackable washer & dryer! Living room, powder bath, and laundry area complete the main level. This home offers expansive opportunities with second primary bedroom w/dual closets and a private full bathroom and storage for linens. A large central loft provides sensational light and views west to the mountains and east to the backyard. Design elements preserved the abundance of light that streams through two stories of windows. Two additional bedrooms share a bathroom with double sinks and a pocket door providing privacy. Basement is finished w/egress window, and ¾ bathroom. Handles, switches, and passageways make this home ADA friendly. Imagine moving the laundry to the basement and using this space instead, for a fantastic mudroom! Truly one-of-a-kind home!
- Type:
- Condo
- Sq.Ft.:
- 1,928
- Status:
- Active
- Beds:
- 2
- Year built:
- 1984
- Baths:
- 3.00
- MLS#:
- 8976078
- Subdivision:
- Summer Hill
ADDITIONAL INFORMATION
Welcome to this wonderful bright and open Summer Hill townhome. Skylights, large windows, and tile entry invite you into this beautiful home. The living room boasts lite hardwood floors and plenty of room for spreading out. The second floor has two bedrooms. The primary suite includes a soaking tub, and separate shower room. The perfect suite to relax. The second bedroom has a separate bath and shower. The kitchen features granite counter tops, stainless steel appliances, and lots of cabinets space all adjacent to the eating area.
- Type:
- Single Family
- Sq.Ft.:
- 4,448
- Status:
- Active
- Beds:
- 6
- Lot size:
- 0.17 Acres
- Year built:
- 1981
- Baths:
- 4.00
- MLS#:
- 9010485
- Subdivision:
- Foxridge
ADDITIONAL INFORMATION
Towering vaulted ceilings define this spacious Foxridge home. Tucked at the end of a quiet cul-de-sac, this residence backs to the serene neighborhood park. Bathed in natural light, an open and expansive layout is accentuated by vast windows and lofty ceilings. A large great room and a formal dining room provide ample space for entertaining. Delight in crafting recipes in the kitchen highlighted by stainless steel appliances. Sliding glass doors in the living area open to a sprawling patio with a newer hot tub in a private backyard. Escape to a main-floor primary suite with a spa-like bath and an attached office. A main-floor laundry room is an added amenity. The upper level hosts a versatile loft area and three bedrooms. Downstairs, a finished basement offers flexible living space with a recreation room and two additional bedrooms. Upgrades include a newer furnace and A/C system. Located within the Cherry Creek 5 School District, residents enjoy easy access to The Club at Foxridge. Brand New Roof September 2024!
Andrea Conner, Colorado License # ER.100067447, Xome Inc., License #EC100044283, [email protected], 844-400-9663, 750 State Highway 121 Bypass, Suite 100, Lewisville, TX 75067

The content relating to real estate for sale in this Web site comes in part from the Internet Data eXchange (“IDX”) program of METROLIST, INC., DBA RECOLORADO® Real estate listings held by brokers other than this broker are marked with the IDX Logo. This information is being provided for the consumers’ personal, non-commercial use and may not be used for any other purpose. All information subject to change and should be independently verified. © 2024 METROLIST, INC., DBA RECOLORADO® – All Rights Reserved Click Here to view Full REcolorado Disclaimer
Centennial Real Estate
The median home value in Centennial, CO is $612,500. This is higher than the county median home value of $500,800. The national median home value is $338,100. The average price of homes sold in Centennial, CO is $612,500. Approximately 79.85% of Centennial homes are owned, compared to 17.47% rented, while 2.68% are vacant. Centennial real estate listings include condos, townhomes, and single family homes for sale. Commercial properties are also available. If you see a property you’re interested in, contact a Centennial real estate agent to arrange a tour today!
Centennial, Colorado has a population of 107,972. Centennial is more family-centric than the surrounding county with 36.22% of the households containing married families with children. The county average for households married with children is 34.29%.
The median household income in Centennial, Colorado is $114,375. The median household income for the surrounding county is $84,947 compared to the national median of $69,021. The median age of people living in Centennial is 41.4 years.
Centennial Weather
The average high temperature in July is 87.5 degrees, with an average low temperature in January of 18 degrees. The average rainfall is approximately 17.9 inches per year, with 72.6 inches of snow per year.
