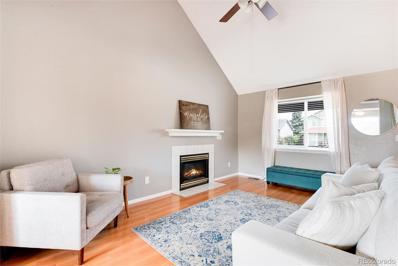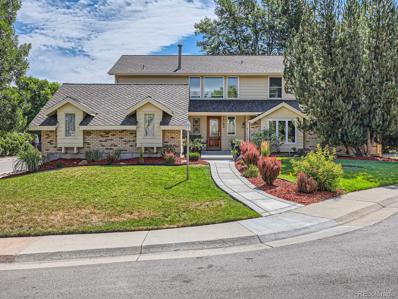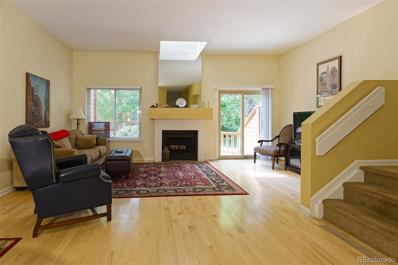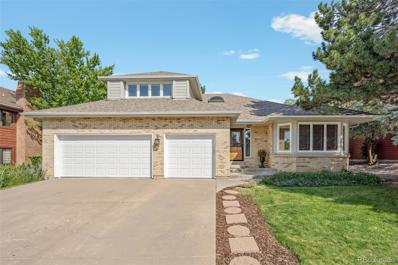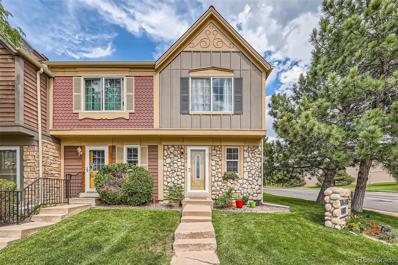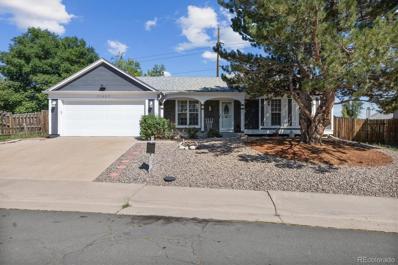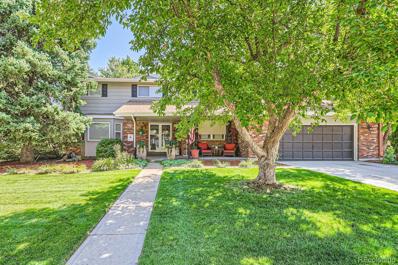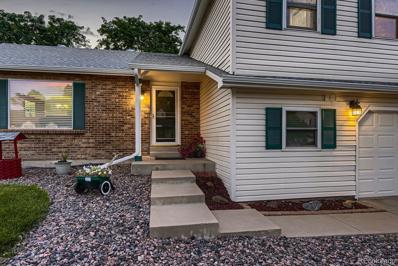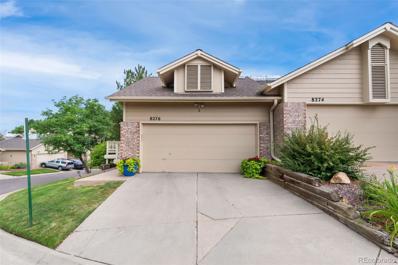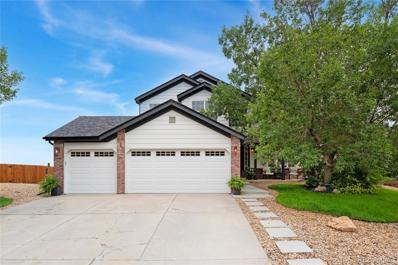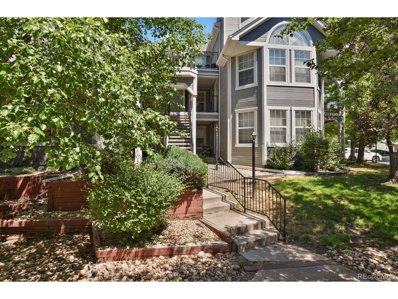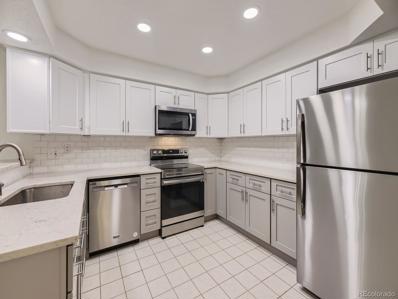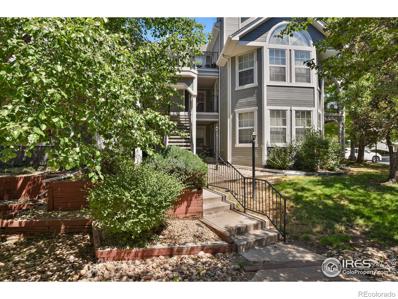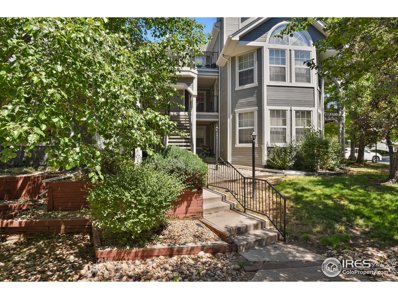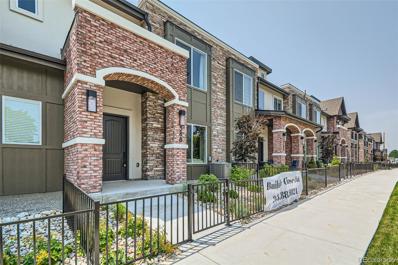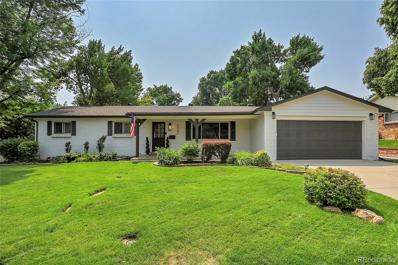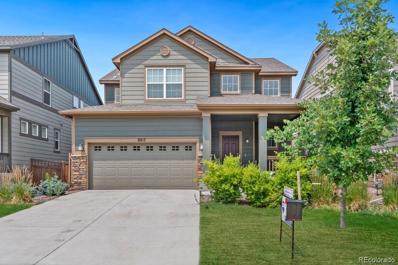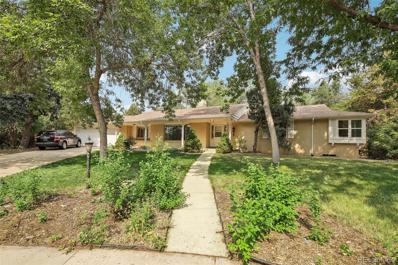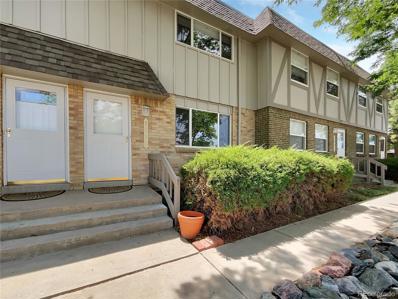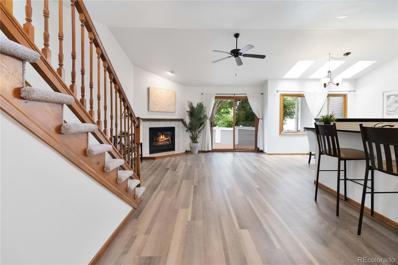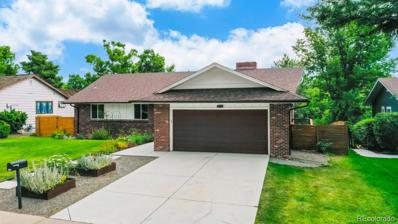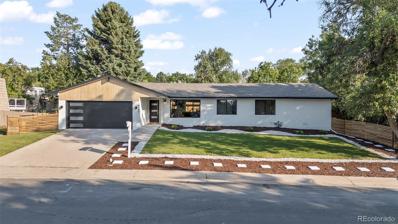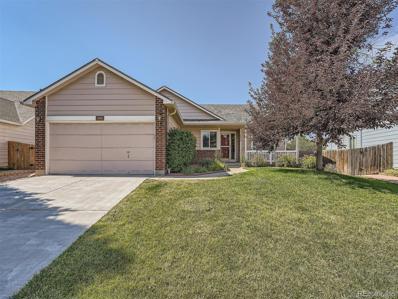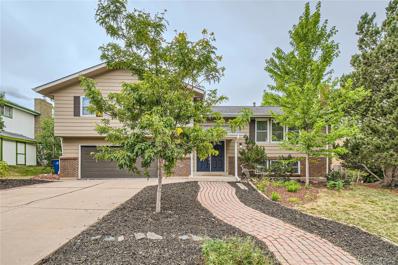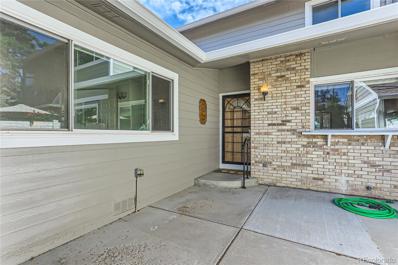Centennial CO Homes for Rent
- Type:
- Single Family
- Sq.Ft.:
- 1,527
- Status:
- Active
- Beds:
- 3
- Lot size:
- 0.15 Acres
- Year built:
- 1995
- Baths:
- 2.00
- MLS#:
- 7229589
- Subdivision:
- Fox Hill
ADDITIONAL INFORMATION
This beautiful home has everything you are looking for! 3 Bedrooms upstairs, a large yard, granite countertops in the kitchen, and tons of natural light await you. You could buy this house and just relax without having to update a thing. Even the exterior has been beautified! New paint colors make this home pop and a new roof will give you peace of mind. It seems silly to think about now but the gas fireplace will make your December so cozy. This home is worth your time! Schedule your showing today! Information provided herein is from sources deemed reliable but not guaranteed and is provided without the intention that any buyer rely upon it. Listing Broker takes no responsibility for its accuracy and all information must be independently verified by buyers.
$1,250,000
7762 S Eudora Court Centennial, CO 80122
- Type:
- Single Family
- Sq.Ft.:
- 4,148
- Status:
- Active
- Beds:
- 4
- Lot size:
- 0.24 Acres
- Year built:
- 1981
- Baths:
- 5.00
- MLS#:
- 9593824
- Subdivision:
- Heritage Greens
ADDITIONAL INFORMATION
Spectacular home in the heart of highly desirable, Heritage Greens! Two primary bedrooms provide the convenience of main level living, with incredible flexibility for additional family/multi-generational living and home officing. NEW FLOORING, NEW WINDOWS, NEW PAINT, NEW APPLIANCES! This extensively remodeled home sits on a large corner, cul-de-sac lot one block from clubhouse, pool, and tennis courts. The stunning, transitional, kitchen is the heart of the home, surrounded by flexible space for connecting with family and friends. This expansive kitchen is well-appointed for elegant efficiency and convenience. New appliances feature an elevated dishwasher, dual sinks, new quartzite waterfall countertops and backsplash, trash compactor, beverage fridge, cherry plank flooring, and large pantry. French sliders lead to a deck and meandering patio, plus grilling pad, for seamless indoor/outdoor entertaining. The main level bedroom has it's own fireplace, separate exit to back patio, and extended walk-in closet. Bathroom boasts spa-like shower with dual shower heads and skylight, two sinks, and space plumbed for a free-standing tub, or stackable washer & dryer! Living room, powder bath, and laundry area complete the main level. This home offers expansive opportunities with second primary bedroom w/dual closets and a private full bathroom and storage for linens. A large central loft provides sensational light and views west to the mountains and east to the backyard. Design elements preserved the abundance of light that streams through two stories of windows. Two additional bedrooms share a bathroom with double sinks and a pocket door providing privacy. Basement is finished w/egress window, and ¾ bathroom. Handles, switches, and passageways make this home ADA friendly. Imagine moving the laundry to the basement and using this space instead, for a fantastic mudroom! Truly one-of-a-kind home!
- Type:
- Condo
- Sq.Ft.:
- 1,928
- Status:
- Active
- Beds:
- 2
- Year built:
- 1984
- Baths:
- 3.00
- MLS#:
- 8976078
- Subdivision:
- Summer Hill
ADDITIONAL INFORMATION
Welcome to this wonderful bright and open Summer Hill townhome. Skylights, large windows, and tile entry invite you into this beautiful home. The living room boasts lite hardwood floors and plenty of room for spreading out. The second floor has two bedrooms. The primary suite includes a soaking tub, and separate shower room. The perfect suite to relax. The second bedroom has a separate bath and shower. The kitchen features granite counter tops, stainless steel appliances, and lots of cabinets space all adjacent to the eating area.
- Type:
- Single Family
- Sq.Ft.:
- 4,448
- Status:
- Active
- Beds:
- 6
- Lot size:
- 0.17 Acres
- Year built:
- 1981
- Baths:
- 4.00
- MLS#:
- 9010485
- Subdivision:
- Foxridge
ADDITIONAL INFORMATION
Towering vaulted ceilings define this spacious Foxridge home. Tucked at the end of a quiet cul-de-sac, this residence backs to the serene neighborhood park. Bathed in natural light, an open and expansive layout is accentuated by vast windows and lofty ceilings. A large great room and a formal dining room provide ample space for entertaining. Delight in crafting recipes in the kitchen highlighted by stainless steel appliances. Sliding glass doors in the living area open to a sprawling patio with a newer hot tub in a private backyard. Escape to a main-floor primary suite with a spa-like bath and an attached office. A main-floor laundry room is an added amenity. The upper level hosts a versatile loft area and three bedrooms. Downstairs, a finished basement offers flexible living space with a recreation room and two additional bedrooms. Upgrades include a newer furnace and A/C system. Located within the Cherry Creek 5 School District, residents enjoy easy access to The Club at Foxridge. Brand New Roof September 2024!
- Type:
- Townhouse
- Sq.Ft.:
- 868
- Status:
- Active
- Beds:
- 2
- Year built:
- 1984
- Baths:
- 1.00
- MLS#:
- 5905165
- Subdivision:
- Highland View
ADDITIONAL INFORMATION
Great 2 bed, 1 bath Townhome in Highland View!!! Corner unit* MOVE RIGHT IN, WITH NOTHING TO DO!!! Entire Home Freshly Repainted (2024)* New Hot Water Heater (2024)* New Attic Fan (2024)* New Carpet* New Storm Door* Private Fenced Backyard with Beautiful Garden Oasis Landscaping* Additional Storage Area in Backyard* West Facing Unit allows tons of Natural Light* High Ceilings in Master* Large Master with Large Closet* Updated Kitchen & Cabinets with Hardware* Beautifully Updated Gas Fireplace with Modern Glass Tile Surround* Washer and Dryer on Upper Level* New Fixtures in Bathroom* 2 Assigned Parking Spaces* Meticulously Maintained and Cared For* This Awesome Townhome is in a Great Location close to C-470 and University* Close to Shopping at the New Outdoor Southglenn Commons/Restaurants/Entertainment* Community Pool for Relaxation* Basketball court* Possible Rental*
- Type:
- Single Family
- Sq.Ft.:
- 2,300
- Status:
- Active
- Beds:
- 5
- Lot size:
- 0.24 Acres
- Year built:
- 1984
- Baths:
- 2.00
- MLS#:
- 3163238
- Subdivision:
- Parkborough
ADDITIONAL INFORMATION
Be HOME for the Holidays!! *** Seller is offering a Seller Concession of 5,000 for buyer`s benefit. *** Neat, Clean, Tidy, it's the Whole Package with a NEW Energy Saving Evaporative Cooler Installed Too! *** Discover your perfect blend of comfort and potential in this spacious ranch-style home. *** Ideal for both starter home buyers and those looking to take the next step. *** With up to 6 bedrooms possible, including 2 non-conforming spaces, this home offers the flexibility to adapt to your lifestyle, whether you need extra room for a home office, gym, or guest suite. *** The open floor plan with vaulted ceilings invites you to gather with family and friends, while the expansive backyard offers endless possibilities. *** Picture yourself enjoying morning coffee on the covered patio, hosting BBQs, or creating a backyard oasis tailored to your interest, from a custom garden to a play area. *** Designed for low-maintenance living with a xeriscape front yard and a south-facing driveway for easy winter upkeep. *** This home is move-in ready and waiting for your personal touch. *** Whether you’re planning to settle in for five years or more, this property is a wise investment in your future. *** Close to Lookout Park and Pool for added summertime fun, it’s more than just a house, it’s the place you’ll call HOME! *** Start imagining all the ways you can make this space uniquely yours!!
- Type:
- Single Family
- Sq.Ft.:
- 3,037
- Status:
- Active
- Beds:
- 4
- Lot size:
- 0.27 Acres
- Year built:
- 1970
- Baths:
- 3.00
- MLS#:
- 4792515
- Subdivision:
- Southglenn 5th Flg
ADDITIONAL INFORMATION
For Sale: This unique home is a must-see and located in beautiful SouthGlenn with no HOA. Upon entering, you'll be greeted by a spacious living room with a beautiful bay window on the left. To the right, there's a sunlit office, perfect for use as a den or an additional bedroom. Straight ahead is the meticulously remodeled kitchen. It boasts quartz countertops, can lighting, under-cabinet lighting, storage under the cooktop, stainless steel appliances, alder cabinets, and soft-close cabinets/drawers. The kitchen also features a radiant-heated floor for those chilly mornings. The dining room is conveniently located adjacent to the kitchen, flowing into the formal living room. On the other side of the kitchen, you'll find the family/TV room with a cozy sunken fireplace area, perfect for gatherings. The kitchen also provides access to the backyard with double French doors leading to a recently updated deck, a gazebo with lights, a fireplace area, a gated dog run, and a Tuff Shed. Upstairs, there's a primary bedroom, a remodeled bathroom with a shower, dual sinks, and a walk-in closet. Additionally, there are three more bedrooms and a full bath/shower on the upper level. The basement features an entertainment area with a charming bar and a large open space. Other features of this home include wood flooring, surround sound, radiant heating, an oversized 2-car garage, mature landscaping, a private fully-fenced backyard, and RV parking in the front.
- Type:
- Single Family
- Sq.Ft.:
- 2,007
- Status:
- Active
- Beds:
- 4
- Lot size:
- 0.21 Acres
- Year built:
- 1977
- Baths:
- 3.00
- MLS#:
- 3817644
- Subdivision:
- Liberty Hill
ADDITIONAL INFORMATION
7021 S Eudora St. Welcomes you to this Stunning Tri-level Home with Modern Upgrades. Say hello to this beauty, boasting four spacious bedrooms and three fully remodeled bathrooms. The heart of the home is a beautifully remodeled kitchen, featuring all-new white shaker cabinets, custom tile backsplash, and brand-new stainless steel appliances. A coffee bar and LED lighting add both functionality and style, while the beautiful hardwood flooring flows throughout the main level and family room. Enjoy cozy evenings by the awesome pellet fireplace in the family room, complemented by double-pane windows throughout the house that ensure energy efficiency and comfort. The second level is home to a luxurious primary bedroom with a large walk-in closet, complete with built-in shelving and drawers. The en-suite primary bath features new countertops, cabinets, and a semi-frameless glass shower door. Three additional large bedrooms, filled with natural light, and a fully remodeled guest bathroom with a newer vanity and quartz countertop complete this level. On the lower level, you'll find a spacious laundry/mudroom equipped with a laundry sink and ample cabinets for storage. Don't forget the unfinished basement awaits your creativity and an open door for all finishing possibilities. Step outside to the lovely backyard space, perfect for relaxation and entertainment. The large concrete patio, with a pergola and hot tub, offers a great spot for gatherings, while the yard provides plenty of space for your furry friends. Additionally, a storage shed offers extra space for all your storage needs. Complete with a brand new roof and gutters you can enjoy this well loved property. This home combines modern amenities with comfortable living spaces, making it a perfect choice for your next move. Don't miss the opportunity to make this beautiful house your new home!
- Type:
- Condo
- Sq.Ft.:
- 2,045
- Status:
- Active
- Beds:
- 3
- Lot size:
- 0.04 Acres
- Year built:
- 1985
- Baths:
- 3.00
- MLS#:
- 4271973
- Subdivision:
- The Pointe
ADDITIONAL INFORMATION
Welcome to your new home – an exquisite, sunny end-unit ranch-style townhome boasting 2,045 sq. ft. of sophisticated living space. This beautiful move-in ready residence offers the perfect blend of comfort and convenience, situated on a desirable corner lot with abundant natural light throughout the day. Step inside to discover a spacious, open-concept floor plan with vaulted ceilings that create an airy, expansive feel. The main floor features a luxurious master bedroom suite, providing ultimate privacy and relaxation, as well as a second bedroom or study with an adjacent bathroom. The remodeled kitchen is a culinary delight, showcasing modern finishes and ample space for meal preparation and entertaining. The main floor also includes a welcoming fireplace in the living area that seamlessly flows onto a large deck, ideal for outdoor dining and relaxation. Enjoy the serenity of mature landscaping that offers both shade and beauty, enhancing the charm of this outdoor space. Descend to the finished walkout basement, where you will find additional versatile living space, a spacious recreation room with an inviting fireplace, and an office/bedroom/guest quarter. The basement also includes a well-appointed bathroom for added convenience. With a total of 3 bedrooms and 3 bathrooms, this townhome accommodates family and guests comfortably. The two-car attached garage provides ample storage and easy access to your home. Experience the ease of maintenance free living in this move in ready gem, where every detail has been thoughtfully curated for your comfort and enjoyment. Don’t miss the opportunity to make this exceptional property your own.
- Type:
- Single Family
- Sq.Ft.:
- 3,468
- Status:
- Active
- Beds:
- 6
- Lot size:
- 0.21 Acres
- Year built:
- 1994
- Baths:
- 4.00
- MLS#:
- 9437220
- Subdivision:
- Smoky Ridge
ADDITIONAL INFORMATION
Spacious and updated two-story home in Smoky Ridge! This elegant home, nestled on a quiet cul-de-sac, offers a spacious and versatile layout with a plethora of recent updates. With 6 bedrooms and an array of living spaces, this property is perfect for both relaxation and entertaining. Step inside to discover a bright and airy interior featuring a front living room and a formal dining area. The heart of the home boasts an updated kitchen adorned with stunning stone countertops, modern cabinets, an island, and an eat-in table space. Adjacent to the kitchen is a spacious family room, complete with a cozy fireplace and built-in shelving. For added convenience, the main floor includes a bedroom/office and a full bathroom. Upstairs, the expansive primary suite is a true retreat, featuring high ceilings, a generous walk-in closet, and a luxurious five-piece ensuite bathroom with a jetted tub. Three additional bedrooms and a well-appointed bathroom with dual sinks complete the upper level. The finished basement provides even more space for leisure and functionality, including a large den, a wet bar, a conforming bedroom, a full bathroom, and an unfinished storage area. The low-maintenance backyard features a covered patio, ideal for relaxing and enjoying serene views, while the covered front porch adds charm and curb appeal. Additional highlights include a 3-car garage, a roof that is just one year old, new gutters, fresh paint, and high-speed fiber internet. Located within the Cherry Creek School District, this home is conveniently close to Quincy Reservoir, Smoky Hill Town Center, and Southlands shopping and entertainment. Experience the best of Smoky Ridge in this beautifully updated and thoughtfully designed home!
- Type:
- Other
- Sq.Ft.:
- 800
- Status:
- Active
- Beds:
- 2
- Lot size:
- 0.01 Acres
- Year built:
- 1985
- Baths:
- 1.00
- MLS#:
- 4549053
- Subdivision:
- Olde Mill Condos Ph II & III 2nd Amd
ADDITIONAL INFORMATION
Discover this delightful 800 sq ft condo within great Cherry Creek school district. Recent upgrades include 4 new windows, stylish kitchen and bathroom countertops, new baseboards, fresh interior paint, and a new bathroom sink and faucet. Perfect for a modern, comfortable lifestyle ideally located in a prime DTC location by tons of recreation and amenities. Easy access to I-25 and I-225. Near E Arapahoe Rd and Holly Park Pool & Tennis Center. Don't miss out on this wonderfully updated home!
- Type:
- Townhouse
- Sq.Ft.:
- 1,983
- Status:
- Active
- Beds:
- 3
- Lot size:
- 0.04 Acres
- Year built:
- 1983
- Baths:
- 3.00
- MLS#:
- 6256880
- Subdivision:
- The Highlands 3rd Flg Rep
ADDITIONAL INFORMATION
Step into this inviting townhome in Centennial's serene Woodridge Terrace, just minutes from South Suburban Golf Course, Highlands Ranch Golf Club, Lifetime Fitness, Chatfield, and Target. Conveniently located near East County Line Road with easy access to C-470, commuting is a breeze. One of the largest models, this A-frame townhouse lives like a single-family home with minimal exterior maintenance. Vaulted ceilings soar to 22 ft in the living room and upstairs bathrooms, and 12 ft in all upstairs bedrooms. The $324/month HOA fee is among the lowest in Colorado, covering ground and structural maintenance, water, snow removal, and trash. Inside, enjoy a freshly remodeled interior featuring a spacious living room with a cozy fireplace and natural light from a skylight. The large dining area flows into the brand-new kitchen with quartz countertops and stylish cabinets. The main floor includes a half bath and new flooring throughout. Step outside to a private covered patio, perfect for any weather, with a park across the street adding extra space for relaxation and recreation. Upstairs, find three sizable bedrooms, including a luxurious primary suite with a five-piece bath, reglazed jetted tub, and new frameless shower doors. All bathrooms and the kitchen boast new quartz countertops. Additional updates include new paint, LED lighting, ceiling fans, high-quality luxury vinyl floors, and a new roof. The 920 sq. ft. unfinished basement offers customization space and in-unit laundry. The HOA covers exterior and roof maintenance, lowering homeowner insurance costs. Enjoy community amenities like a pool and clubhouse. This townhome provides a simplified, stunning living experience with easy access to recreation, fitness, shopping, and travel. Plus, benefit from a 1-0 rate buydown reducing your interest rate by 1% for the first year. Contact Team Wesselink for details; restrictions apply.
- Type:
- Condo
- Sq.Ft.:
- 800
- Status:
- Active
- Beds:
- 2
- Lot size:
- 0.01 Acres
- Year built:
- 1985
- Baths:
- 1.00
- MLS#:
- IR1015429
- Subdivision:
- Olde Mill Condos Ph Ii & Iii 2nd Amd
ADDITIONAL INFORMATION
Discover this delightful 800 sq ft condo with recent upgrades including 4 new windows, stylish kitchen and bathroom countertops, new baseboards, fresh interior paint, and a new bathroom sink and faucet. Perfect for a modern, comfortable lifestyle ideally in prime DTC location by tons of recreation and amenities. Easy access to I-25 and I-225. Located near E Arapahoe Rd and Holly Park Pool & Tennis Center. Don't miss out on this wonderfully updated home!
- Type:
- Other
- Sq.Ft.:
- 800
- Status:
- Active
- Beds:
- 2
- Lot size:
- 0.01 Acres
- Year built:
- 1985
- Baths:
- 1.00
- MLS#:
- 1015429
- Subdivision:
- Olde Mill Condos Ph II & III 2nd Amd
ADDITIONAL INFORMATION
Discover this delightful 800 sq ft condo with recent upgrades including 4 new windows, stylish kitchen and bathroom countertops, new baseboards, fresh interior paint, and a new bathroom sink and faucet. Perfect for a modern, comfortable lifestyle ideally in prime DTC location by tons of recreation and amenities. Easy access to I-25 and I-225. Located near E Arapahoe Rd and Holly Park Pool & Tennis Center. Don't miss out on this wonderfully updated home!
- Type:
- Townhouse
- Sq.Ft.:
- 1,578
- Status:
- Active
- Beds:
- 3
- Lot size:
- 0.03 Acres
- Year built:
- 2024
- Baths:
- 3.00
- MLS#:
- 5851633
- Subdivision:
- Gallups Gardens
ADDITIONAL INFORMATION
Builder/developer offering 30 year financing with approximately $25k down for qualified buyers. Interest rate of 3.75% 1st year, 4.75% 2nd year, 5.75% 3rd thru 30th year. Financing offered through a preferred lender. Discover this completed 3 bedroom, 2.5 bath New Townhome just West of Cherry Hills on Orchard Road. This 1578 square foot townhome boasts High end finishes and ready for quick close and move in. Builder will pay $15,000 towards buyer financing when using preferred lender. Features include solid core doors, tankless water heater, hot and cold water spicket in attached 2 car garage with epoxy floors. Quartz countertops, stainless steel appliances including gas range. check out the multifunctional electric fireplace ins the Living Room. Built in desks in upper level loft/work area. 10 foot ceilings on main level and 9 foot ceilings on 2nd floor. Community has grassy area with picnic tables and BBQ for resident's use. Hard to find Quality New Construction with this desirable location at this price! 1 year builder warranty is included. Two single family homes are to be built in $1.8M price point just behind the community, otherwise construction of the community is finished. The Gallup Gardens Townhome community has just 12 units and construction is completed. Also see 324 E Orchard Road while showing this townhome.
Open House:
Sunday, 11/17 11:00-12:00PM
- Type:
- Single Family
- Sq.Ft.:
- 2,538
- Status:
- Active
- Beds:
- 4
- Lot size:
- 0.21 Acres
- Year built:
- 1962
- Baths:
- 3.00
- MLS#:
- 4326732
- Subdivision:
- Cherry Knolls
ADDITIONAL INFORMATION
*MOTIVATED SELLER* Welcome to your dream home in the sought-after Cherry Knolls neighborhood! This stunning single-family residence at 3582 E Costilla Ave, Centennial, CO, fully remodeled in 2024, offers modern luxury and classic charm, just steps from the iconic neighborhood pool! With 4 bedrooms, 3 bathrooms, and 2,638 sqft, this home provides ample space and comfort. The interior features a fully updated kitchen with brand new appliances, waterfall countertops, and custom wainscoting. All new flooring throughout the home adds warmth to this charming home. Special rooms/features include a breakfast nook, home gym, laundry room, covered front and rear patio, and a stunning basement bar. Additional upgrades include a new water heater, and a new roof. The exterior boasts a beautiful brick façade and a fully landscaped yard with mature trees on a 9,278 sqft lot, plus an attached two-car garage. Cherry Knolls amenities include a pool, clubhouse, tennis courts, and scenic walking paths. The location is ideal, with Newton Middle School, Streets at SouthGlenn Mall, Whole Foods, and Lifetime Fitness all nearby. The home is in the prestigious Littleton Public Schools district, feeding into Arapahoe High School.
- Type:
- Single Family
- Sq.Ft.:
- 1,963
- Status:
- Active
- Beds:
- 3
- Lot size:
- 0.1 Acres
- Year built:
- 2018
- Baths:
- 3.00
- MLS#:
- 6425056
- Subdivision:
- Trails Edge
ADDITIONAL INFORMATION
**SELLER IS OFFERING A $14,000 CREDIT FOR a 2/1 BUYDOWN. THIS WILL IMPROVE THE BUYERS PAYMENT FROM AROUND $3903 TO $3124** Move in ready, nearly new home. Updated light and bright kitchen with stainless steel appliances, quartz countertop, white cabinets. Spacious family room right off the kitchen that is perfect for entertaining. The upper lever has a nice bonus space/loft and lovely primary suite with amazing primary bath with large walk-in shower, quartz counter tops and walk in closet. 2 additional beds and a full bath on the upper floor. Rinnai Tankless water heater. Watch the fly-through video here: https://rem.ax/4ds3q84 Take the 3-D Walkthrough Tour Here: https://rem.ax/3Siky7S
- Type:
- Single Family
- Sq.Ft.:
- 2,984
- Status:
- Active
- Beds:
- 5
- Lot size:
- 0.4 Acres
- Year built:
- 1969
- Baths:
- 3.00
- MLS#:
- 6930816
- Subdivision:
- Cromwell Heights
ADDITIONAL INFORMATION
Dream home in one of Denver’s most sought-after neighborhoods and walking distance to the Goodson Recreation Center and DeKovend Park! Tucked away on a private cul-de-sac, this extraordinary property boasts expansive living spaces, abundant natural light, and luxurious finishes at every turn. Set on a generous .40-acre lot with direct access to the high line canal. Adorned with mature trees and fencing, there is ample space to craft a picturesque landscape. Upon entry, notice the natural wood floors, tile and LVP throughout with all the sunlight flooding the spacious formal living room, dining room and living space. The first breathtaking front living space offers serene views of the vast front yard. Flow seamlessly into the dining area and envision your ideal kitchen setup in this blank canvas space, perfect for creating a culinary haven with ample counter space and potential for an island. Conveniently located nearby, an oversized two-car garage provides easy access through the mudroom and laundry room. Connected to the kitchen is a sprawling sunroom that opens up to the beautiful outdoors, making it an ideal spot for relaxation or entertaining. Step into the cozy family room, complete with a charming brick mantel and wood-burning fireplace, offering warmth and comfort. The primary bedroom suite features a 3/4 en-suite bathroom and a walk in closet, complemented by two additional generous bedrooms and another full bathroom on the main floor. Descend to the lower level to discover two large non-conforming bedroom suites, a full en-suite bathroom and also connecting to the living space and versatile space, providing endless possibilities for customization. There are hookups available for a wet bar. This property presents a rare opportunity to design your perfect living space in an idyllic location, combining privacy with exceptional amenities. Entire Roof replaced in 2019, Gutter and Downspouts Replaced in 2019, New Garage Door 2020, Boiler Replaced in 2021
Open House:
Thursday, 11/14 8:00-7:00PM
- Type:
- Condo
- Sq.Ft.:
- 1,106
- Status:
- Active
- Beds:
- 2
- Lot size:
- 0.03 Acres
- Year built:
- 1971
- Baths:
- 2.00
- MLS#:
- 7220765
- Subdivision:
- Medemas Sub 2nd Flg
ADDITIONAL INFORMATION
Seller may consider buyer concessions if made in an offer. Step inside, you'll be greeted by a stylish neutral color palette that creates a warm and inviting atmosphere. The interiors have recently been refreshed with new paint, enhancing the elegance of the property. The heart of the home is the chic, designer-grade kitchen, complete with stainless steel appliances, offering an excellent cooking experience while adding sophistication. This home combines these features to create a serene living environment, making every day feel special. Experience the charm of this tastefully designed space, where every detail promotes comfort and elegance. Discover the quality of living this home has to offer
- Type:
- Townhouse
- Sq.Ft.:
- 2,069
- Status:
- Active
- Beds:
- 2
- Lot size:
- 0.04 Acres
- Year built:
- 1994
- Baths:
- 3.00
- MLS#:
- 5945060
- Subdivision:
- Spring Creek At Foxridge
ADDITIONAL INFORMATION
MOTIVATED SELLER- WILL CONSIDER ALL REASONABLE OFFERS Over 2300 sq. feet in this beautiful updated townhome located in the desirable Foxpointe Neighborhood. Enjoy the spacious deck adorned with private shade tree and maintenance free decking. Freshly painted interior, new luxury plank flooring on main & new neutral carpet upstairs/basement. Main floor has open floorplan with stunning light from skylights and large patio windows& door, sit up bar, cozy fireplace, dining space, large updated kitchen with black granite bar, undermount sink,& beautiful backsplash. Lots of countertop space to prep a dream dinner or take on baking projects. Laundry located on main in garage entry area with pantry area. Upper Floor has large landing that would work for reading nook/mini office, 2 master suites; one with tub shower combo and large window seat in bedroom with vaulted ceilings. The larger primary bedroom has bay window sitting area, 5 piece bath, and beautiful vaulted ceiling detail. The half finished basement has ample storage, egress window, rough in for additional bathroom and tons of space for expanding- converting to 3rd bedroom. Half of basement is finished which can be used as 3rd bedroom or great family room / tv area / workout space / office space. The dream outdoor space on deck has gate and access to the paved Willow Creek Trail system which is great for walking, biking, running, and four legged friends for a walk. 2 car attached garage, has extra refrigerator, water spigot, drywalled and only one step into home. Lots of visitor parking close by, well kept grounds and HOA maintains all exterior/roof. Close to Lifetime Fitness/Vasa or join the FoxrigeClub.com for pool and tennis. Cherry Creek Schools. School Bus stop next to neighborhood on Monaco. Close to shopping, restaurants, I-25 & C-470 corridors, Dry Creek Lightrail station
- Type:
- Single Family
- Sq.Ft.:
- 3,504
- Status:
- Active
- Beds:
- 5
- Lot size:
- 0.21 Acres
- Year built:
- 1971
- Baths:
- 3.00
- MLS#:
- 6787425
- Subdivision:
- Forest Park
ADDITIONAL INFORMATION
Fresh New Price! Plus, use our preferred lender and receive up to $5000 cash back after closing! Call Todd Green, Magnify Mortgage, at 720-465-4780 for details! Welcome to Centennial! Located on a quiet cul-de-sac, this gorgeous home was recently updated from top to bottom in 2021, with all of the major systems covered.** Shopping and restaurants are a stone's throw from your front door while a tranquil lush greenbelt with paths are accessible from your walk out basement. This home is an entertainer’s dream with multiple areas to gather. On the main floor, a sun-drenched Chef's Kitchen with a breakfast bar, Bosch stainless steel appliances (a gas range!), a built-in pantry and quartz countertops open to the family room. Enjoy your morning coffee on the deck overlooking the serene greenbelt. The back gate opens up to trails for outdoor entertainment. The grand dining room features a beautiful rock fireplace for those snowy days. Retreat to the primary bedroom that has everything you will ever need for comfort and functionality, including built-in bookshelves, a walk -in closet with custom storage, and an en suite bathroom. Two large bedrooms, a large linen closet and a full bathroom round off the main floor. In the walkout basement, enjoy indoor/outdoor living with your exposed brick wet bar that opens up to the covered patio. Two large entertaining areas, two bedrooms, and a full bathroom provide ample space for everyone’s comfort. A large laundry room with a washer and dryer and built in drying racks make doing laundry less cumbersome. Custom blinds adorn the windows through out the home. Outside, you have beautiful native plants that are eco friendly and require minimal water. A short distance to Arapahoe High School and The Streets at Southglenn. This turn key home has everything you need with an incredible location.
- Type:
- Single Family
- Sq.Ft.:
- 2,274
- Status:
- Active
- Beds:
- 5
- Lot size:
- 0.22 Acres
- Year built:
- 1972
- Baths:
- 4.00
- MLS#:
- 7857824
- Subdivision:
- Madison Park
ADDITIONAL INFORMATION
PRICE DROP !! PRICE DROP!! PRICE DROP!! WE ARE OPEN TO OFFERS!! Welcome to your wonderful ranch style home in Madison Park with a charming slice of 1970's nostalgia nestled in the heart of this coveted 80111 neighborhood! This mid-century modern house with fully remodeled and modern fixtures combines the timeless appeal of mid-century design with contemporary amenities and aesthetics with attention to architectural details such as exposed beams and a new fireplace in the family room giving you a very cozy feel during cold seasons. Open Floor Plan which emphasizes spacious, flowing interiors that integrate living, dining, and kitchen areas with brand-new floors throughout the house while adding a touch of modern sophistication with additional main floor laundry. Natural light with expansive windows and strategically placed to enhance the connection between indoor and outdoor spaces with sleek, high-end fixtures and appliances in the kitchen and bathrooms throughout the house. Extend your living spaces outdoors with functional and covered patio areas with a privacy backyard. For even more versatility, the finished basement opens up other options for living spaces, perfect for a recreation room, home gym, or additional guest quarters. Let your imagination run wild and create a retreat tailored to your preferences. This neighborhood feeds into Cherry Creek School District and is conveniently located near the DTC area, I-225, I-25, dining, shopping, few blocks away from Landmark, Park Meadows Mall and walking distance to Sunset Park.
Open House:
Saturday, 11/16 9:30-12:30PM
- Type:
- Single Family
- Sq.Ft.:
- 3,280
- Status:
- Active
- Beds:
- 4
- Lot size:
- 0.19 Acres
- Year built:
- 1994
- Baths:
- 4.00
- MLS#:
- 8417527
- Subdivision:
- Fox Hill
ADDITIONAL INFORMATION
Welcome to 19958 E Union Drive, a four bedroom, four bath home in Centennial. This large, ranch style home has an open floorplan. As you walk into the home you will find the Living Room and Dining Room both with vaulted ceiling. Off of the foyer you will also find a large office with a Cork floor. As you continue through the house you will see a large Kitchen with an Island, Quartz countertops, vaulted ceiling and stainless steel appliances. The attached Family room has a Gas fireplace, built-in Bookshelves and also has a vaulted Ceiling. The Primary bedroom has a vaulted ceiling, ceiling fan and two closets, and the en-suite bath includes a 5-Piece bath with 12x12 tile around the bath and on shower walls. Finally, the first floor has a powder room and a Laundry room with washer and dryer that stay with house and a set of wall cabinets. The spacious finished basement includes two bedrooms, a large rec room and a 3/4 bathroom with double sinks. The 2-Car garage has sheet-rocked walls and cabinets on the back wall. Finally, the property is located on a quiet street with great curb appeal. It is also located on Open Space, so the private backyard opens to serene views of nature and the spacious deck has a powered, retractable awning to provide shade during the day. To keep your electricity bill down the house comes with solar system and a new roof was put on in 2023. Finally, the location is convenient to local amenities, schools, parks and only minutes from Southlands Mall. This is a great home, so set up a showing today!
- Type:
- Single Family
- Sq.Ft.:
- 2,233
- Status:
- Active
- Beds:
- 4
- Lot size:
- 0.29 Acres
- Year built:
- 1972
- Baths:
- 3.00
- MLS#:
- 7015146
- Subdivision:
- Walnut Hills 4th Flg
ADDITIONAL INFORMATION
BACK ON THE MARKET- BUYER'S LENDING FELL THROUGH. COME TAKE A SECOND LOOK! Seller's preferred lender is offering a .5% rate buydown, and no fee refinancing for the life of the loan! Welcome to your dream home in the heart of Centennial! This beautiful 4-bedroom, 3-bathroom residence boasts an open floorplan drenched in natural light, creating a warm and inviting atmosphere throughout and incredible potential. The main level flows seamlessly from the living area to the kitchen, perfect for both everyday living and entertaining. Downstairs, you'll find the ideal private retreat for working from home in the spacious basement, offering the tranquility and focus you need. Or that extra bedroom for guests or adult children. Step outside to your giant backyard, shaded by mature trees, providing a serene escape for relaxation or outdoor gatherings Just three houses down the street, enjoy a fantastic park and trails. The location is unbeatable, with walking distance to a top-rated elementary school and all assigned schools boasting impressive GreatSchools ratings of 8 from Pre-K through high school, all within the esteemed Cherry Creek School District. Conveniently located, this home offers easy access to a wealth of amenities in the Denver area, from shopping and dining to entertainment and recreation. Experience the perfect blend of comfort, convenience, and community at 8704 E Davies Ave—your new home awaits! Click the Virtual Tour link to view the 3D walkthrough. Discounted rate options and no lender fee future refinancing may be available for qualified buyers of this home.
- Type:
- Townhouse
- Sq.Ft.:
- 1,642
- Status:
- Active
- Beds:
- 3
- Lot size:
- 0.07 Acres
- Year built:
- 1975
- Baths:
- 2.00
- MLS#:
- 9518584
- Subdivision:
- Glenn Oaks 4th Flg
ADDITIONAL INFORMATION
WELCOME HOME TO THIS TERRIFIC TWO STORY TOWNHOME IN COVETED GLENN OAKS! THIS BEAUTIFUL, WELL MAINTAINED HOME HAS A NEWER KITCHEN & MASTER BATH AS WELL AS A MAIN FLOOR MASTER BEDROOM AND BATH! THERRE IS A DINING ROOM OFF THE KITCHEN AND THERE'S A HUGE LIVING ROOM WITH A COZY FIREPLACE FOR THOSE COLD COLORADO WINTERS AS WELL AS CENTRAL AIR FOR THOSE HOT SUMMER DAYS! THERE ARE TWO ADDITIONAL BEDROOMS ON THE UPPER LEVEL ALONG WITH A SMALLER CRAFT ROOM OR OFFICE/STUDY AREA! THIS GORGEOUS HOME BOASTS A TWO CAR GARAGE, A COURTYARD IN THE FRONT AS WELL AS A HUGE DECK IN THE BACK WITH NO HOMES BEHIND! ALL NEW EXTERIOR PAINT AND NEW ROOF WITH IN THE LAST FEW MONTHS! THIS STUNNING HOME IS MOVE-IN READY! SEE IT NOW AS FEW HOMES COME ON THE MARKET IN THIS COMPLEX BECAUSE ONCE PEOPLE ARE HERE....THEY DON'T WANT TO MOVE!
Andrea Conner, Colorado License # ER.100067447, Xome Inc., License #EC100044283, [email protected], 844-400-9663, 750 State Highway 121 Bypass, Suite 100, Lewisville, TX 75067

The content relating to real estate for sale in this Web site comes in part from the Internet Data eXchange (“IDX”) program of METROLIST, INC., DBA RECOLORADO® Real estate listings held by brokers other than this broker are marked with the IDX Logo. This information is being provided for the consumers’ personal, non-commercial use and may not be used for any other purpose. All information subject to change and should be independently verified. © 2024 METROLIST, INC., DBA RECOLORADO® – All Rights Reserved Click Here to view Full REcolorado Disclaimer
| Listing information is provided exclusively for consumers' personal, non-commercial use and may not be used for any purpose other than to identify prospective properties consumers may be interested in purchasing. Information source: Information and Real Estate Services, LLC. Provided for limited non-commercial use only under IRES Rules. © Copyright IRES |
Centennial Real Estate
The median home value in Centennial, CO is $612,500. This is higher than the county median home value of $500,800. The national median home value is $338,100. The average price of homes sold in Centennial, CO is $612,500. Approximately 79.85% of Centennial homes are owned, compared to 17.47% rented, while 2.68% are vacant. Centennial real estate listings include condos, townhomes, and single family homes for sale. Commercial properties are also available. If you see a property you’re interested in, contact a Centennial real estate agent to arrange a tour today!
Centennial, Colorado has a population of 107,972. Centennial is more family-centric than the surrounding county with 36.22% of the households containing married families with children. The county average for households married with children is 34.29%.
The median household income in Centennial, Colorado is $114,375. The median household income for the surrounding county is $84,947 compared to the national median of $69,021. The median age of people living in Centennial is 41.4 years.
Centennial Weather
The average high temperature in July is 87.5 degrees, with an average low temperature in January of 18 degrees. The average rainfall is approximately 17.9 inches per year, with 72.6 inches of snow per year.
