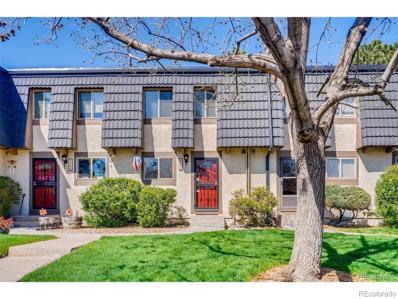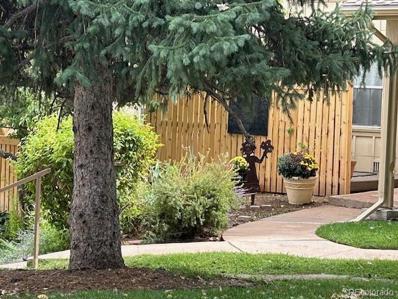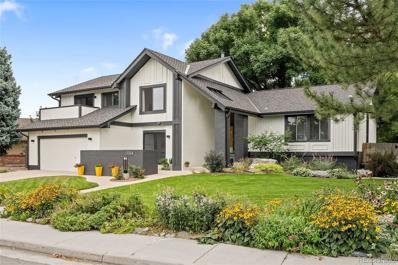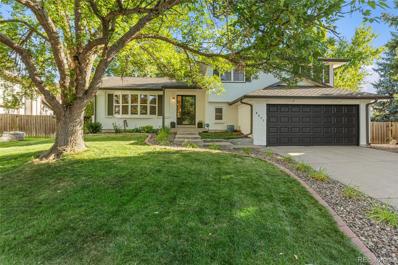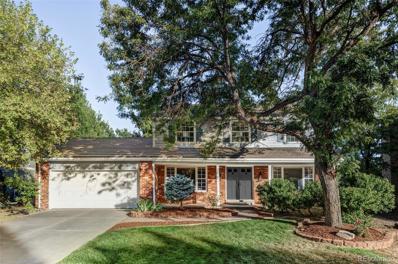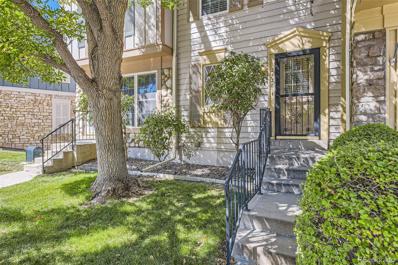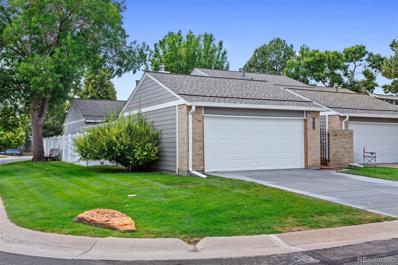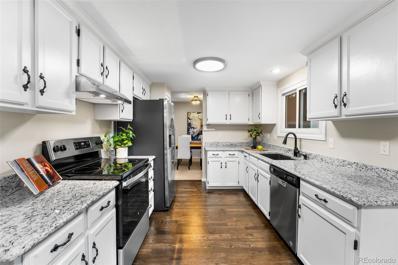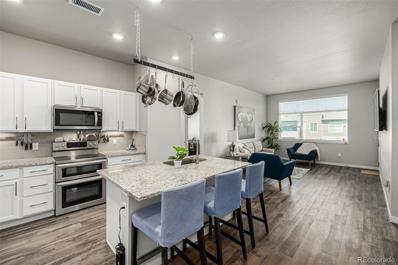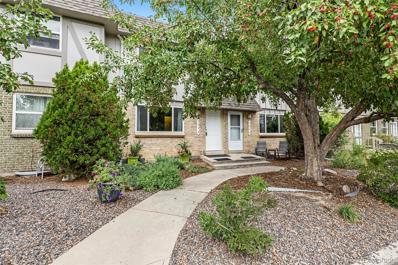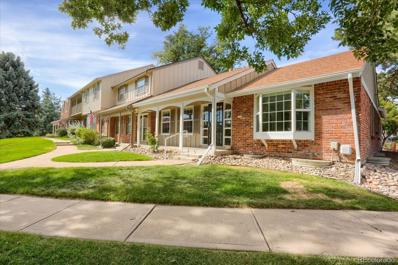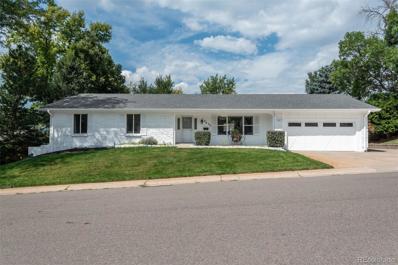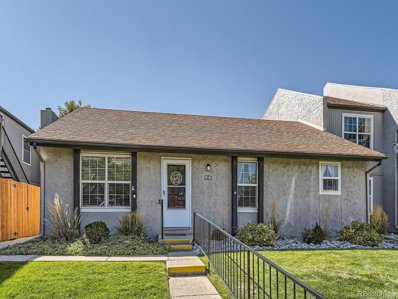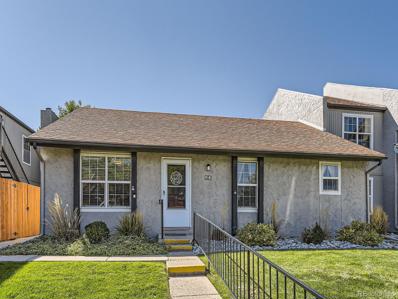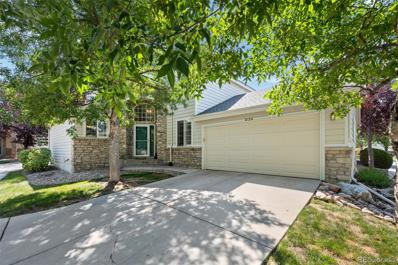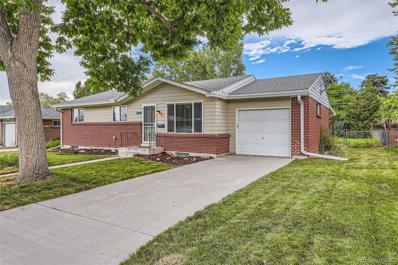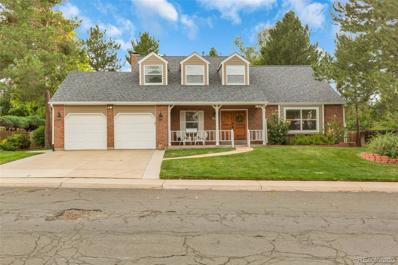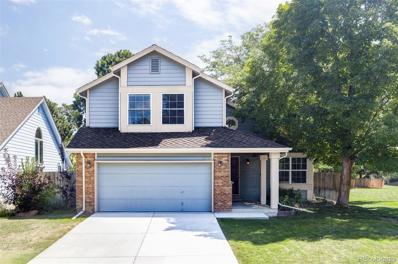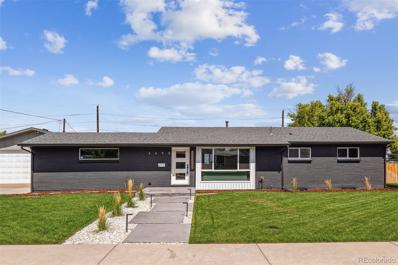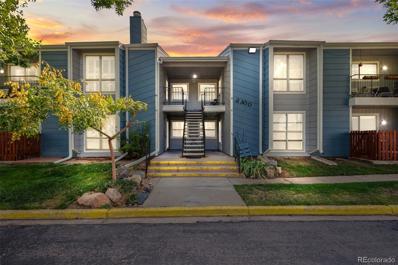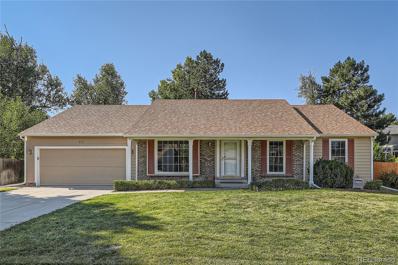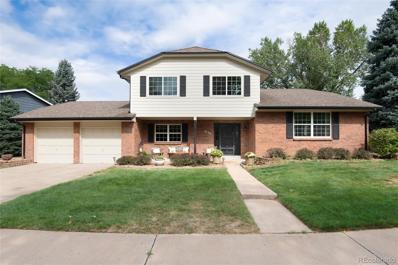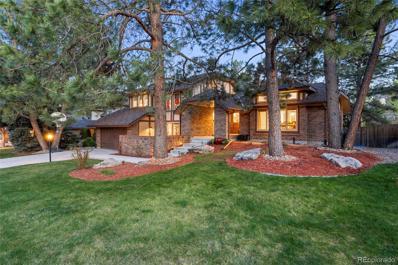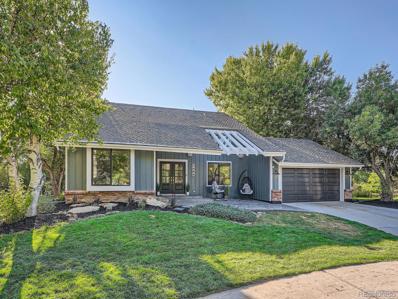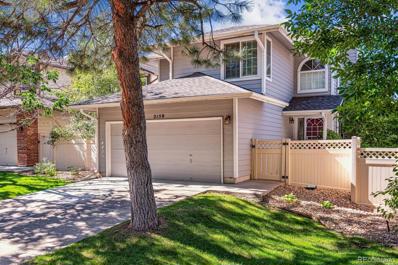Littleton CO Homes for Rent
The median home value in Littleton, CO is $626,779.
This is
higher than
the county median home value of $361,000.
The national median home value is $219,700.
The average price of homes sold in Littleton, CO is $626,779.
Approximately 57.95% of Littleton homes are owned,
compared to 37.68% rented, while
4.37% are vacant.
Littleton real estate listings include condos, townhomes, and single family homes for sale.
Commercial properties are also available.
If you see a property you’re interested in, contact a Littleton real estate agent to arrange a tour today!
$359,900
6882 S Broadway Centennial, CO 80122
- Type:
- Townhouse
- Sq.Ft.:
- 1,448
- Status:
- NEW LISTING
- Beds:
- 3
- Lot size:
- 0.02 Acres
- Year built:
- 1973
- Baths:
- 2.00
- MLS#:
- 6057235
- Subdivision:
- Broadway Ramparts
ADDITIONAL INFORMATION
Motivated seller! A similar unit at 6898 S Broadway just sold for $375,000, featuring the same floor plan and square footage. This move-in-ready townhome offers a peaceful and quiet location within the community. Upon entry, you're greeted by an open-concept main floor, complete with a powder room, a bright kitchen, dining area, and a cozy living room. Step outside onto the large west-facing deck, perfect for enjoying sunsets, and overlooking the recreation area, pool, and tennis courts. Upstairs, you'll find two spacious, sunlit bedrooms with ample closet space, along with a full bath featuring double sinks. The expansive walkout basement offers a versatile family room with a cozy fireplace and abundant natural light, thanks to sliding glass doors leading to a covered, fenced patio (which the seller used as a 3rd bedroom). Additionally, the basement includes a finished laundry room with a sink and storage, and the potential to add a bathroom. Just steps away is your private 2-car garage with a keypad entry and extra storage space. The location is unbeatable—walking distance to the Highline Canal, Sterne Park, and the newly developed Littleton Village. Plus, you're just minutes from light rail stations, The Streets at Southglenn, and Downtown Littleton. With so much to offer at this price, this mid-century inspired townhome won't last long!
Open House:
Sunday, 9/22
- Type:
- Townhouse
- Sq.Ft.:
- 1,334
- Status:
- NEW LISTING
- Beds:
- 3
- Year built:
- 1974
- Baths:
- 2.00
- MLS#:
- 1796478
- Subdivision:
- Knolls West
ADDITIONAL INFORMATION
Loads of updates and ready to move in! Solid oak hardwood floors run throughout the main level. Kitchen updates in 2021: new cabinets, glass-tile backsplash, quartz countertops, quiet dishwasher (2021), stainless-steel appliances. Living room: refaced fireplace, crown molding. Bathrooms: both updated. Newer carpet (2022) throughout the second level. Side patio with roof: recently stained wood deck, artistic paver stone patio, new cedar fence with gate. Front deck: recently installed, no-maintenance composite decking and new cedar fence. Newer (3 years) furnace and high-efficiency A/C with digital thermostat. Other updated items include washer, dryer and hot water heater. Fresh paint.
- Type:
- Single Family
- Sq.Ft.:
- 3,508
- Status:
- NEW LISTING
- Beds:
- 5
- Lot size:
- 0.2 Acres
- Year built:
- 1982
- Baths:
- 4.00
- MLS#:
- 9295384
- Subdivision:
- Tiffany - Knolls South
ADDITIONAL INFORMATION
Exceptional curb appeal with professional landscaping and a modern color palette define this stunning home in the coveted tree-lined Tiffany neighborhood. The open, spacious floorplan is enhanced with soaring vaulted ceilings and large windows drenching the space in natural light. Rich hardwood floors accentuate the main floor and offer a warm finish to the thoughtful updates and timeless elegance. Expansive windows in the kitchen frame picturesque views of the lush backyard with sliding glass doors to the deck offering seamless indoor/outdoor connectivity. Upstairs the primary bedroom is a true sanctuary with a private deck, walk-in closet and a spa-like bath, complimented by 2 additional bedrooms and a full bathroom. The lower level features a wet bar and a gas fireplace serving as a charming centerpiece, creating an ideal space for entertaining. The 2 bedrooms on this level boast their own outdoor space with sliding doors to private patios. This remarkable home is an entertainer’s dream with multiple outdoor spaces to gather and relax. A finished basement offers flexible living space with a large recreation room and additional storage. Many upgrades include a newer HVAC system, paint, carpeting and a new roof. A central location offers seamless access to outdoor recreation and the trail system. Enjoy easy access to I25, C470, light rail, South Suburban Rec centers. Shopping and dining at Streets of Southglenn are just a few minutes away. Top rated Littleton schools increase the desirability. The location is spectacular!
$895,000
8071 S Cook Way Centennial, CO 80122
Open House:
Saturday, 9/21 1:00-4:00PM
- Type:
- Single Family
- Sq.Ft.:
- 2,462
- Status:
- NEW LISTING
- Beds:
- 3
- Lot size:
- 0.19 Acres
- Year built:
- 1979
- Baths:
- 3.00
- MLS#:
- 2915458
- Subdivision:
- The Highlands 460
ADDITIONAL INFORMATION
Don’t miss your opportunity to own this beautifully remodeled home in desirable Highlands 460. Completely remodeled in 2021, this home boasts 3 bedrooms, 3 bathrooms, and high-end finishes throughout. Walking in the front door, you’re greeted by soaring, vaulted ceilings and loads of natural light flowing through the large windows. The family room is large and inviting with an electric fireplace and plenty of room for your gatherings. Open to the dining room, there’s plenty of space for everyday living or formal entertaining. A few stairs lead you down to the gourmet kitchen – complete with a large island, farmhouse sink, Viking appliances including a built-in fridge and 6 burner gas range with built-in griddle and double oven, quartz countertops, and amazing walk-in pantry. A mudroom leads to the oversized 2-car garage and a ½ bath is gorgeous and convenient for guests. Upstairs, the primary suite is a retreat with plenty of room for relaxing at the end of a long day, a gorgeous en-suite ¾ bathroom, and large closet. 2 more bedrooms and a full bathroom complete the upper level. The basement is a wonderful place for anything you need. The open rec space has plenty of room for a gym, media space, games, or anything else you might need. The backyard is incredible – the covered patio is perfect for year-round dining while the gazebo is a great place for intimate gatherings. A large yard allows for plenty of room for outdoor games and the putting green will provide entertainment and golf practice for hours! Just blocks from Arapaho Park, Blue Spruce Brewing, South Suburban Golf Course, LifeTime Fitness, Tony’s Market and so much more – you’ll love the trails and easy access to everything. Recent remodel includes new roof, interior and exterior paint, luxury vinyl plank flooring on all levels, new HVAC, washer/dryer, kitchen, bathrooms, etc.
$1,049,000
7154 S Hudson Circle Centennial, CO 80122
Open House:
Saturday, 9/21 1:00-3:00PM
- Type:
- Single Family
- Sq.Ft.:
- 2,983
- Status:
- NEW LISTING
- Beds:
- 5
- Lot size:
- 0.25 Acres
- Year built:
- 1978
- Baths:
- 4.00
- MLS#:
- 5523427
- Subdivision:
- Homestead Farm
ADDITIONAL INFORMATION
Nestled in the sought-after Homestead Farm neighborhood, this beautifully renovated home sits on an expansive quarter-acre lot, offering space, serenity, and access to community amenities like a pool, park, and tennis courts. As you step inside, a formal dining room greets you on the right, with a cozy sitting area on the left that could also be used as a home office. Beyond that, the home opens into a bright and airy kitchen and living space, designed for seamless flow. The kitchen boasts white shaker cabinetry, quartz countertops, a designer tile backsplash, chef-grade appliances, and a large pantry to keep everything in its place. Just off the kitchen, you'll find a convenient laundry room, beautifully finished with built-in cabinets and designer tile, offering both style and function. This space also provides easy access to the attached garage, making daily tasks a breeze. Upstairs, you'll find three secondary bedrooms, a spacious primary suite, and a stylishly updated hall bathroom featuring arched mirrors, double vanities, and eye-catching tilework. The primary suite offers a peaceful retreat with a walk-in closet and a modern en-suite bathroom complete with a glass-enclosed shower. The finished basement provides even more versatility, with an additional living area, a gym space, a fifth bedroom, and a beautifully upgraded bathroom—ideal for guests or extra room to suit your needs. Step outside to the large covered patio, and spacious tree-shaded backyard, your private oasis for relaxation, play, or entertaining. Plenty of space to add a garden, play structures, or even a fire pit, the possibilities are endless in this fantastic outdoor retreat. All this within easy access to DTC, Park Meadows Retail, I-25, Cherry Creek, parks and trails.
- Type:
- Townhouse
- Sq.Ft.:
- 1,414
- Status:
- NEW LISTING
- Beds:
- 3
- Lot size:
- 0.02 Acres
- Year built:
- 1984
- Baths:
- 3.00
- MLS#:
- 2398139
- Subdivision:
- Highland View
ADDITIONAL INFORMATION
Updated 3-Bedroom Townhome with Spacious Layout and Outdoor Living. This beautiful townhome offers a well-designed layout across three levels. The main floor includes a remodeled kitchen with granite countertops and stainless steel appliances, a cozy living room with gas fireplace and access to a private deck that overlooks the greenbelt, a dining room and a convenient half bath. The open floor plan is perfect for entertaining or relaxing. The upper floor features two comfortable bedrooms and a full bathroom, providing privacy and ample space. The primary bedroom has a vaulted ceiling and two walk-in closets. The finished walk-out basement provides flexible living space with a ¾ bathroom, utility room with plenty of storage plus washer and dryer are included, and the room with built-ins and a closet could be used as a bedroom, family room., rec space or more. Enjoy the added bonus of a private patio for outdoor relaxation. HOA includes a community pool and water. Close to shops, restaurants and parks. Littleton School District. Two reserved parking spots in front of the unit. This townhome is ready to offer a comfortable and versatile living experience.
- Type:
- Townhouse
- Sq.Ft.:
- 2,214
- Status:
- NEW LISTING
- Beds:
- 3
- Lot size:
- 0.09 Acres
- Year built:
- 1975
- Baths:
- 2.00
- MLS#:
- 7438698
- Subdivision:
- Glenn Oaks
ADDITIONAL INFORMATION
Charming end unit townhome situated on a fully fenced lot with lovely curb appeal in Centennial's popular Glenn Oaks neighborhood. Mere steps away from Streets of Southglenn with Whole Foods, Snooze and wonderful shopping, restaurants and seasonal events. Nicely updated with luxury vinyl plank flooring, fresh interior paint and stainless steel appliances. The home features an open concept floor plan, large windows, muted paint tones and a generous room layout. The kitchen features stainless steel appliances including microwave, refrigerator, dishwasher, electric range and a true pantry space. Main level living includes inviting living and dining spaces with a large great room and gas fireplace with stone hearth. The property features three bedrooms on the main level including a spacious primary suite. Also conveniently located on the main level is the laundry room with washer and dryer included. The primary has glass doors leading to the patio, as well as a large walk-in closet, ceiling fan and 3/4 bathroom. The additional main level bedrooms have sunny southern exposure and generous room sizes. The lower level has a huge recreation room which can be utilized as a family room, office space and fitness area. A fully fenced backyard offers a private oasis with a covered deck and small low maintenance yard space, perfect for a dog run. Recent upgrades include a new roof, siding and brand new concrete driveway. New garage door being installed soon. The HOA covers the front lawn care maintenance outside of the fence.
- Type:
- Single Family
- Sq.Ft.:
- 2,524
- Status:
- NEW LISTING
- Beds:
- 4
- Lot size:
- 0.19 Acres
- Year built:
- 1982
- Baths:
- 3.00
- MLS#:
- 5365198
- Subdivision:
- Oakbrook
ADDITIONAL INFORMATION
Extensively updated, this four bedroom, three bathroom home in the coveted Oakbrook subdivision is now live! Featuring a new roof with Class 3 shingles and recently professionally landscaped xeriscaped backyard with artificial turf, this home is completely ready for it's new owners. Inside the home, the updates continue with new interior paint throughout and an updated kitchen showcasing new granite countertops, a new sink, new oven and refinished hardwood floors while the original wood burning fireplace in the adjoining living room still preserves the original character of this lovely home. Upstairs provides 4 bedrooms and two bathrooms, both of which have been updated, including the large Primary Suite which includes an ensuite bathroom with marble countertops, luxury vinyl plank flooring and new vanity. The basement features a bonus room perfect for a quiet home office or gaming space! A newer HVAC with humidifier was installed in 2018 and the home also offers soft water filtration. The fully fenced backyard is completely ready for easy living and entertaining with an extended concrete patio, newly installed artificial turf and xeriscape landscaping. A large shed provides ample space for additional storage. Conveniently located just off of the 470 corridor for easy access to shopping, dining and entertainment as well as within walking distance of parks and schools in the Littleton School District.
- Type:
- Condo
- Sq.Ft.:
- 1,292
- Status:
- NEW LISTING
- Beds:
- 3
- Lot size:
- 0.01 Acres
- Year built:
- 2019
- Baths:
- 2.00
- MLS#:
- 6941634
- Subdivision:
- Littleton Village
ADDITIONAL INFORMATION
Welcome to this beautiful 3 bed, 2 bath TOP FLOOR, CORNER UNIT condo with views of the downtown Denver skyline. Just a few years old, this is an incredible opportunity to own a spacious, nearly-new unit that has been immaculately cared for by one owner. Enjoy this quiet & peaceful place to call home, away from the city but easily accessible to just about anywhere. Enjoy the comfortable, open layout with three private bedrooms, including a primary suite with a large passthrough primary bath and walk-in closet. A full-sized, in-unit washer and dryer, stainless steel appliances, high end countertops, large windows, private balcony and private, DEDICATED GARAGE, along with 2 additional shared garage parking spots make the living easy here. This beautiful new complex offers tons of amenities including EV charging stations, guest parking, a dog park, workout center, complex-wide security access right through your phone and more. Add to that a large, beautiful central park, rooftop patio with grills just down the hall, and beautifully maintained grounds, you have the perfect place to breathe and unwind after work, enjoy a drink, some quiet time or have fun with friends or family. Getting out of the house, everything you need is right at your fingertips. You’re just blocks from Starbucks or Dutch Bros (no judgment), Whole Foods, Trader Joes, Hudson Gardens Event Center, Social Bar & Lounge, Centura Littleton Adventist Hospital, schools and public transportation, with easy access to I-25 and E-470 for trips to the mountains, Denver, DIA and more. Come schedule a tour today and experience the good life!
- Type:
- Condo
- Sq.Ft.:
- 1,080
- Status:
- NEW LISTING
- Beds:
- 2
- Lot size:
- 0.03 Acres
- Year built:
- 1971
- Baths:
- 2.00
- MLS#:
- 3424971
- Subdivision:
- Medemas Sub 2nd Flg
ADDITIONAL INFORMATION
Centennial Townhome w/ 2 Bedrooms/ 2 Bathrooms w/ Gas Range, Tile Floors in Kitchen, Tile Shower, 2 Car Carport, Patio, Unfinished Basement. Incredible Location Close to Park Meadows, Southglenn Shopping. Plenty of Jobs Nearby w/ Easy Commutes to the Denver Tech Center and Downtown.
- Type:
- Townhouse
- Sq.Ft.:
- 2,294
- Status:
- NEW LISTING
- Beds:
- 3
- Lot size:
- 0.05 Acres
- Year built:
- 1979
- Baths:
- 3.00
- MLS#:
- 1936736
- Subdivision:
- Knollls
ADDITIONAL INFORMATION
Stunning Home in Knolls Village, Centennial, CO Welcome to your dream home in the desirable Knolls Village community! This beautifully maintained 3-bedroom, 3-bathroom residence is perfectly situated on a corner lot, offering both privacy and convenience. As you enter, you'll find a spacious main floor master suite featuring a stunningly remodeled bathroom with a walk-in shower and a separate soaking tub. Two additional generous bedrooms provide ample space for family or guests, and the large basement includes a guest bedroom and full bath, perfect for visitors. The home boasts spacious living areas, including a formal dining room ideal for memorable gatherings and a cozy living room with a gas fireplace that adds warmth and charm. The gourmet kitchen is equipped with stainless steel appliances and hardwood floors, making it perfect for culinary adventures and entertaining. Modern comforts abound with triple-pane windows that enhance energy efficiency and noise reduction, along with an HVAC system that was updated about 3 years ago. Outside, enjoy your spacious backyard or take advantage of community amenities, including a swimming pool and tennis courts located just 100 yards away. With ample storage provided by a large storage room and a two-car garage for easy access and protection for your vehicles, this home truly has it all. Don’t miss the opportunity to make this exquisite residence your own! Schedule a viewing today and experience all that Knolls Village has to offer!
- Type:
- Single Family
- Sq.Ft.:
- 2,692
- Status:
- NEW LISTING
- Beds:
- 5
- Lot size:
- 0.31 Acres
- Year built:
- 1965
- Baths:
- 4.00
- MLS#:
- 7336470
- Subdivision:
- Cherry Knolls
ADDITIONAL INFORMATION
Discover an exceptional gem in Cherry Knolls! Conveniently located near Southglenn Mall, this beautifully renovated ranch-style home boasts style and functionality complete with a separate studio apartment with its own attached garage. Step inside to find a redesigned, open-concept, gourmet kitchen, featuring new flooring on the main level, sleek Granite countertops, stainless steel appliances to include a microwave convection oven/air fryer combo, plenty of cabinetry, recessed lighting, and a chic tiled backsplash. The kitchen has been seamlessly integrated with a dining space, allowing you to relax and unwind during mealtimes. Complete with a fireplace and built-in shelving, this cozy ambiance is the perfect spot to entertain. The kitchen is open to a spacious living room which is saturated in natural light. The main level includes the primary suite with ¾ bath, 2 secondary bedrooms a full shared bathroom and a convenient office space for the remote worker. The full bath and primary bath both showcase high-quality custom tile work, modern lighting, and new vanities. The nearly finished basement adds even more living space offering a second family room, a dry bar, and an additional bedroom with its own bathroom. Enjoy relaxation or entertainment outdoors on a spacious deck featuring a charming gazebo. Don’t miss the artist studio in the detached garage, which has a new mini split heat & air unit. Located within the Littleton Public School district and conveniently located near all your favorite amenities + I25, C470 – you do not want to miss the chance to explore this amazing property!
- Type:
- Other
- Sq.Ft.:
- 1,278
- Status:
- NEW LISTING
- Beds:
- 2
- Year built:
- 1971
- Baths:
- 2.00
- MLS#:
- 8324402
- Subdivision:
- Southglenn Commons
ADDITIONAL INFORMATION
What a great opportunity to own a ready to move in first floor Condo one level. Nobody above you and nobody below you. Brand New Luxary Vinyl flooring in main area. Brand new carpet in bedrooms. Brand new paint throughout. Brand new window coverings, updated lighting, brand new dishwasher, brand new electric range. Brand new toilet in guest bathroom. Brand new sinks, Granite counter tops. Brand new baseboards and trim. Brand new electric fireplace insert. Brand new Radon system. Brand new vapor barrier in crawl space. Brand new steps to pull down for access to attic. Large fenced in private patio area. Lots of kitchen cabinet space with pantry. Walk in closets. It has a carport super close to unit #249. Also has an additional storage closet in Building H-Labeled F-6. HOA pays for water, sewer and heat. Owner will need Xcel for Electric only. This 2-bedroom 2-bathroom condo is ready for its next owner. Community center has indoor pool, fitness room, hot tub, game room with pool table. Walk to restaurants, grocery store, shopping and even the library. https://www.zillow.com/view-3d-home/89bb3691-ea11-4171-b35d-c86600b1612b?setAttribution=mls&wl=true&utm_source=dashboard
- Type:
- Condo
- Sq.Ft.:
- 1,278
- Status:
- NEW LISTING
- Beds:
- 2
- Year built:
- 1971
- Baths:
- 2.00
- MLS#:
- 8324402
- Subdivision:
- Southglenn Commons
ADDITIONAL INFORMATION
What a great opportunity to own a ready to move in first floor Condo one level. Nobody above you and nobody below you. Brand New Luxary Vinyl flooring in main area. Brand new carpet in bedrooms. Brand new paint throughout. Brand new window coverings, updated lighting, brand new dishwasher, brand new electric range. Brand new toilet in guest bathroom. Brand new sinks, Granite counter tops. Brand new baseboards and trim. Brand new electric fireplace insert. Brand new Radon system. Brand new vapor barrier in crawl space. Brand new steps to pull down for access to attic. Large fenced in private patio area. Lots of kitchen cabinet space with pantry. Walk in closets. It has a carport super close to unit #249. Also has an additional storage closet in Building H-Labeled F-6. HOA pays for water, sewer and heat. Owner will need Xcel for Electric only. This 2-bedroom 2-bathroom condo is ready for its next owner. Community center has indoor pool, fitness room, hot tub, game room with pool table. Walk to restaurants, grocery store, shopping and even the library. https://www.zillow.com/view-3d-home/89bb3691-ea11-4171-b35d-c86600b1612b?setAttribution=mls&wl=true&utm_source=dashboard
- Type:
- Single Family
- Sq.Ft.:
- 2,565
- Status:
- NEW LISTING
- Beds:
- 4
- Lot size:
- 0.09 Acres
- Year built:
- 1997
- Baths:
- 4.00
- MLS#:
- 2928911
- Subdivision:
- Bella Vista
ADDITIONAL INFORMATION
Welcome to this stunning four-bedroom, four-bathroom patio home, offering the perfect blend of comfort and convenience. Featuring a main-floor primary bedroom, the home boasts high ceilings and newly refinished hardwood floors. The thoughtfully designed layout includes a Jack-and-Jill bath for the two upstairs bedrooms and a finished basement with a media room, a fourth bedroom and bathroom expanding your living space. A cozy gas fireplace in the main floor living area will provide warmth on cold winter evenings. The home also has central air, an attic fan, and modern amenities like new Samsung appliances. Plantation shutters add a touch of elegance, while the private deck provides a serene outdoor retreat. Additional highlights include a two-car garage, a community pool for relaxation, and a home warranty provided by the seller. Enjoy low-maintenance living with the exterior landscaping, maintenance, and snow removal taken care of by the HOA. This exceptional property combines style and practicality, making it a must-see!
- Type:
- Single Family
- Sq.Ft.:
- 1,970
- Status:
- NEW LISTING
- Beds:
- 4
- Lot size:
- 0.25 Acres
- Year built:
- 1962
- Baths:
- 3.00
- MLS#:
- 9330118
- Subdivision:
- Nob Hill
ADDITIONAL INFORMATION
Don't miss this "move-in ready" ranch home with fully-finished basement, completely updated in 2015. Hardwoods throughout add to the openness. Large living room that is flexible for entertaining or ideal for formal dining or work-from-home owners. Large kitchen, with slab granite, tile backsplash, stainless appliances, updated cabinetry with soft-close drawers, and eat-in kitchen. Plenty of storage...even a small pantry. The primary suite includes an updated 3/4 bath -- a rare find in a ranch home of this age. Secondary bedroom and full bath on the main level complete the set-up. Fully-finished basement with two bedrooms (one conforming), family room and half bath. Utility room, with laundry (washer & dryer are included). Storage room, too. Large covered deck and huge 10,000+ square foot lot, fully fenced and with plenty of potential. Add a garden, a sport court, workshop...you decide. Also, the City of Centennial now allows Accessory Dwelling Units (ADUs). (See: https://www.centennialco.gov/Government/City-Projects-and-Initiatives/Housing/Accessory-Dwelling-Units for more info.) Park in the oversize (long) one-car attached garage with storage. Don't miss the storage shed in SE corner of yard (behind the huge lilac tree). A lot of infrastructure updates in this home, too. Sewer line replaced (2021). Radon mitigation system. Newer windows. Electrical panel replaced (2017). New gutter system with transferrable warranty (2023). Furnace and water heater (new in 2015). Ceiling fans in primary suite and living room. Matching ceiling fan for secondary main level basement, uninstalled, but included. NO HOA FEE. Home has central AC. (NOTE: evaporative cooler was taken out of operation by previous owner.) All in all - a great home with a great location. Close to Newton Middle School & Campus, Lifetime Fitness, Tony's Meat Market, The Streets at SouthGlenn, restaurants and so much more. This is a great opportunity. Don't miss out.
- Type:
- Single Family
- Sq.Ft.:
- 3,967
- Status:
- Active
- Beds:
- 5
- Lot size:
- 0.27 Acres
- Year built:
- 1979
- Baths:
- 4.00
- MLS#:
- 4232002
- Subdivision:
- Highlands 460
ADDITIONAL INFORMATION
Welcome to this beautiful home in Highlands 460, perfectly situated on a spacious, parklike, 1/4 acre lot. From the moment you step inside, you'll be impressed by the attention to detail and the high-quality finishes throughout. The main floor features an office, generous living room adorned with 4" hardwood floors and soaring vaulted ceilings, creating a bright and airy atmosphere. The gourmet island kitchen is a chef’s dream, equipped with sleek Merillat cabinets, elegant granite counters, and stainless steel appliances, complemented by two pantry areas for ample storage. Adjacent to the kitchen, you'll find a cozy family room with a charming fireplace, seamlessly connected to a sunlit sun room. French doors lead from the sun room to the outdoor living area, perfect for entertaining or relaxing. Upstairs, the home offers four well-appointed bedrooms, including a massive master suite with vaulted ceilings, a luxurious 5-piece master bath, and a spacious walk-in closet. The fully finished basement adds even more living space, featuring two large bedrooms (one non-conforming), a comfortable living area, and a sizable guest bathroom. Outside, the large fenced yard provides a private retreat with a deck, patio, and a well-tended garden surrounded by mature trees, creating a serene and inviting outdoor space. The oversized garage is both insulated and drywalled, offering additional storage space above for your convenience. This home offers access to award-winning schools and convenient proximity to parks, hiking and biking trails. Enjoy nearby amenities including the Streets of Southglenn, Park Meadows, DTC, and C-470. Don’t miss your chance to experience all that this exceptional property has to offer!
- Type:
- Single Family
- Sq.Ft.:
- 1,909
- Status:
- Active
- Beds:
- 4
- Lot size:
- 0.19 Acres
- Year built:
- 1984
- Baths:
- 3.00
- MLS#:
- 5149758
- Subdivision:
- Four Lakes
ADDITIONAL INFORMATION
OPEN HOUSE SATURDAY 9/14 FROM 12-3! Welcome to this charming home nestled on a sprawling corner lot in the sought-after Four Lakes Neighborhood, just a 5 minute walk from the community pool. Inside, you'll find an abundance of natural light streaming through large windows, complemented by vaulted ceilings and brand new appliances. The functional floor plan includes three inviting bedrooms upstairs, including a sizable primary ensuite, while the partially finished basement features an additional bedroom with an egress window. The expansive 8,233 square foot backyard offers a unique green house structure and plenty of space for outdoor enjoyment. Make Four Lakes your home!
- Type:
- Single Family
- Sq.Ft.:
- 1,894
- Status:
- Active
- Beds:
- 4
- Lot size:
- 0.37 Acres
- Year built:
- 1962
- Baths:
- 2.00
- MLS#:
- 9877031
- Subdivision:
- Nob Hill
ADDITIONAL INFORMATION
Look no further!!!! This home is simply stunning. Brought down to the studs, there is not an inch left untouched in this beautiful 4 bedroom 2 bathroom ranch home in the coveted Nob Hill neighborhood. Carefully designed, this sexy renovation is brilliant. Sitting on a HUGE corner lot, this home boasts a new roof, windows, kitchen, appliances, bathrooms, flooring, electrical, mechanical, carpet, and much more! As an additional bonus, this unique property also has a detached 4-car tandem garage with a workshop! The value here is evident and rarely does a home like this come on the market. Book your showing today, this won't last long!!!!!
- Type:
- Condo
- Sq.Ft.:
- 1,345
- Status:
- Active
- Beds:
- 3
- Lot size:
- 0.01 Acres
- Year built:
- 1975
- Baths:
- 2.00
- MLS#:
- 2237953
- Subdivision:
- Southglenn Commons Ph 3
ADDITIONAL INFORMATION
Welcome to this 3 bedroom, 2 bath, top floor, Southglenn Commons condo! Step through the front door to discover an open floor plan with a wood burning fireplace in the spacious living room and new carpet throughout. Neutrally painted and ready for your customization and plantation shutters grace all the windows. The roomy kitchen has white cabinets, bar top seating and all appliances included. Both bathrooms have been recently updated with new vanities and new tile flooring. The owner suite has its own separate bathroom and walk-in closet. Two additional bedrooms share the main full bathroom and an in-unit laundry area. Enjoy lovely Colorado days on your private patio and additional storage in your exterior storage closet. The buildings were recently freshly painted and the HOA dues include: building and structure maintenance, water, sewer, snow removal, trash, recycling, a clubhouse and pool. Walk to the Streets of Southglenn for shopping and dining or enjoy a stroll on the Highline Canal Trail. Conveniently close to the Goodson Recreation Center, DeKovend Park, and the South Suburban Indoor Pickleball Complex. Schedule your showing today!
Open House:
Saturday, 9/21 1:00-3:00PM
- Type:
- Single Family
- Sq.Ft.:
- 1,512
- Status:
- Active
- Beds:
- 3
- Lot size:
- 0.19 Acres
- Year built:
- 1980
- Baths:
- 2.00
- MLS#:
- 8716336
- Subdivision:
- Oakbrook
ADDITIONAL INFORMATION
Welcome to your forever home in the coveted Oakbrook neighborhood! This rare brick ranch is a gem, offering 1,512 square feet plus 1512 unfinished basement (for a total of 3,024 Sq Ft) on one of the best lots in the area. Inside, this charming home boasts 3 bedrooms and 2 full bathrooms, perfect for comfortable living. The beautifully landscaped, private, fenced backyard is a serene retreat, complete with a storage shed for added convenience. Enjoy outdoor living at its finest on the covered, back patio and deck, featuring an adjustable screen for shelter from the sun, wind, or snow, and a ceiling fan for year-round comfort. The primary bedroom is a true sanctuary, with a large walk-in closet and an updated private Full bathroom showcasing elegant granite countertops and modern tile work. The second full bathroom is equally impressive, featuring stunning tile, a luxurious granite sink, cherry cabinets, and a relaxing jacuzzi tub. The heart of this home is the open kitchen, complete with oak cabinets and a generous breakfast nook where large double paned windows invite in natural light and offer delightful views of the backyard. The kitchen seamlessly flows into the open family room, where you'll find a cozy brick fireplace and updated flooring—ideal for both entertaining and everyday living. The unfinished spacious open basement is a blank canvas, ready for your personal touch. It includes a New Hail resistant Roof, new Furnace, a new Water Heater, a roughed-in bath, and an Egress window which provides endless possibilities for customization. Located just steps away from the scenic Lee Gulch Trail and Puma Park, this home is in the highly regarded Littleton School District No. 6. Don't miss the chance to make this exceptional property your own!
- Type:
- Single Family
- Sq.Ft.:
- 2,599
- Status:
- Active
- Beds:
- 5
- Lot size:
- 0.24 Acres
- Year built:
- 1979
- Baths:
- 3.00
- MLS#:
- 5980291
- Subdivision:
- Highlands 460
ADDITIONAL INFORMATION
This is your rare opportunity to get into a $950K+ neighborhood for a sweat equity price! Check out this large home, beautiful lot, newer hot water heater (2016), furnace/AC(2016) , James Harding siding, windows (2014), newer roof/gutters (2015) 4 bedrooms up and 5th bedroom/office on main too. Cosmetic updates needed throughout-- so you can make this YOUR home YOUR style and YOUR investment in long-term equity. Well maintained by the home's original owner, real hardwood flooring, healthy yard and landscaping with front covered porch, nice back patio with arbor ready for relaxing and entertaining/playtime! Many photos have been Virtually Remodeled and Staged to show potential. Cool floorplan with well-maintained bones ready for your vision. A house hacking opportunity too- One way to house hack is to live in the property for 2 years as your primary while you fix it up and sell with no or limited capital gains! This neighborhood is so pleasant and welcoming, you probably won't want to ever move though! Lush green 10,000+ sq. foot lot that has been well maintained. Unfinished basement with opportunity to finish even more space and have lots of storage. Southeast facing, non-shaded driveway is great for winter snowmelt! Award winning Littleton Schools, close to Arapahoe Park, trails, South Suburban Golf Course, shopping and more! Floorplans in supplements.
$1,475,000
7717 S Grape Court Centennial, CO 80122
- Type:
- Single Family
- Sq.Ft.:
- 4,011
- Status:
- Active
- Beds:
- 5
- Lot size:
- 0.21 Acres
- Year built:
- 1984
- Baths:
- 4.00
- MLS#:
- 9477557
- Subdivision:
- Heritage Greens
ADDITIONAL INFORMATION
Nestled in the esteemed golf course community of Heritage Greens, this elegant home offers unmatched sophistication and tranquil living. Positioned on a quiet double cul-de-sac, this treasure boasts expansive living spaces, bespoke luxury, and an invitation to a lifestyle most can only dream of. Enjoy the unique blend of comfort, style, and entertainment this property offers. This elegant property boasts 5 bedrooms and 4 baths and over 4,000 finished square feet with extraordinary outdoor space. The main level features a stunning formal dining room with custom entry doors, a redesigned floorplan offers a spacious home office with workout nook. The beautifully remodeled kitchen serves as the heart of the home. It is complete with a hot water stove spigot, extensive storage, a breakfast bar, casual eating space, and a private desk area ideal for homework or home management tasks. You will also find a large and light-filled living room with a fireplace, providing a perfect blend of luxury and comfort. This level also has a bedroom (4th) with its own private patio and adjacent 3/4 bath, perfect for guests or extended family stays. Sunny laundry room with built-in sports cubbies. Upstairs are two secondary bedrooms with a full bath and the primary suite including a serene 5-piece bath and a walk-in closet. The entertainer's dream extends to the basement, where a theater, pool table, full seated bar, and guest bedroom (5th) with a full bath create the ultimate entertainment space. Outdoors, the property features a stunning backyard with a pergola, a large outdoor kitchen, and multiple seating areas set amongst mature trees for privacy. This home offers luxurious living spaces and extensive storage solutions, including a 2-car garage and a walk-in crawl space. This elegant home supports a versatile lifestyle from tranquil solitude to grand entertaining. For an elevated living experience in a prestigious community, schedule a showing today!
$1,300,000
3469 E Easter Place Centennial, CO 80122
- Type:
- Single Family
- Sq.Ft.:
- 3,868
- Status:
- Active
- Beds:
- 5
- Lot size:
- 0.25 Acres
- Year built:
- 1972
- Baths:
- 4.00
- MLS#:
- 2619835
- Subdivision:
- The Knolls
ADDITIONAL INFORMATION
OH Sun 9/8 11a-1p! Welcome to a sophisticated blend of elegance and modern living in this newly remodeled luxury home, nestled on a peaceful cul-de-sac and backing to one of The Knolls’ 10 private greenbelts, aesthetically designed for tranquil living. Every detail of this residence has been meticulously crafted to offer unparalleled comfort and style. The gourmet kitchen comes equipped with matte white GE Café appliances, sleek solid surface quartz countertops, an expansive center island, pot filler, instant hot water and large pantry cabinets. With a total of over 1100 sf of stamped concrete, you’ll enjoy effortless transitions between the indoors and outdoors with the 8-foot accordion glass doors that open to a beautifully appointed back patio, boasting a built-in gas fire pit, outdoor speakers and a gas line already stubbed for your bbq. You’ll find an equally appealing front covered patio allowing you to enjoy the beauty and safety of the private and lush cul-de-sac. The remainder of the main floor, covered in elegant and durable engineered hardwood, offers a great room w/built-in shelving, a cozy den/fireplace room, a light-filled office, designated dining and a convenient mudroom directly off the garage. Upstairs, you can retreat to your private sanctuary featuring an en-suite bath with dual shower heads, heated tile flooring, and a truly expansive walk-in closet, designed for premium convenience and relaxation. Upstairs laundry, accessible from the primary bedroom, as well as the hall, was designed for ultimate ease. Two more bedrooms and a thoughtfully-designed Jack-and-Jill bath complete the upper level. Finally, the basement offers 2 additional bedrooms, a stylish 3/4 bath, mini bar and expansive living area. You’ll also benefit from a brand new furnace, A/C system, updated plumbing, and electrical. This luxurious home combines state-of-the-art features with timeless design, offering a perfect blend of sophistication and functionality in a serene setting.
- Type:
- Single Family
- Sq.Ft.:
- 1,947
- Status:
- Active
- Beds:
- 2
- Lot size:
- 0.08 Acres
- Year built:
- 1986
- Baths:
- 3.00
- MLS#:
- 3556890
- Subdivision:
- Four Lakes
ADDITIONAL INFORMATION
Single-Family Home in Highly Desirable University Place within the Four Lakes Neighborhood. Discover the perfect blend of comfort and convenience featuring two spacious bedrooms and three well-appointed bathrooms, this low-maintenance residence is ideal for those seeking a cozy yet functional living space. Step inside to find an inviting layout that boasts high ceilings which enhanced the spacious feel, while a beautiful gas fireplace sets the perfect ambiance for cozy evenings. Large windows adorned with beautiful shutters allow natural light to pour in, creating a warm and welcoming atmosphere throughout. Outside, enjoy a private deck and yard. The unfinished basement offers ample storage space, giving you the flexibility to customize it to meet your needs. As part of the community, residents can take advantage of fantastic amenities, including community pools and tennis courts. Don’t miss out on this fantastic opportunity to own a piece of the Four Lakes community.
Andrea Conner, Colorado License # ER.100067447, Xome Inc., License #EC100044283, [email protected], 844-400-9663, 750 State Highway 121 Bypass, Suite 100, Lewisville, TX 75067

The content relating to real estate for sale in this Web site comes in part from the Internet Data eXchange (“IDX”) program of METROLIST, INC., DBA RECOLORADO® Real estate listings held by brokers other than this broker are marked with the IDX Logo. This information is being provided for the consumers’ personal, non-commercial use and may not be used for any other purpose. All information subject to change and should be independently verified. © 2024 METROLIST, INC., DBA RECOLORADO® – All Rights Reserved Click Here to view Full REcolorado Disclaimer
| Listing information is provided exclusively for consumers' personal, non-commercial use and may not be used for any purpose other than to identify prospective properties consumers may be interested in purchasing. Information source: Information and Real Estate Services, LLC. Provided for limited non-commercial use only under IRES Rules. © Copyright IRES |
