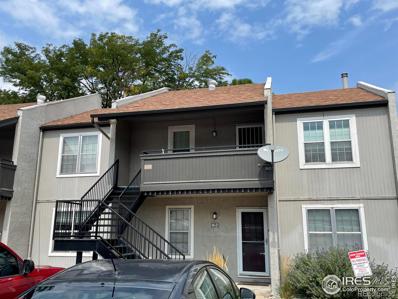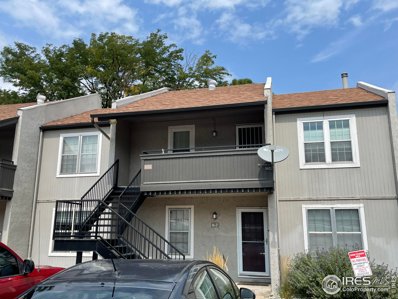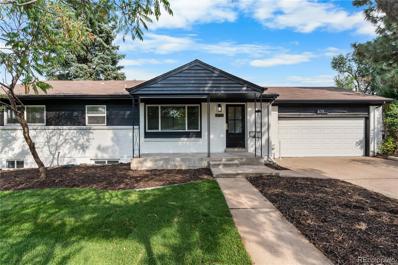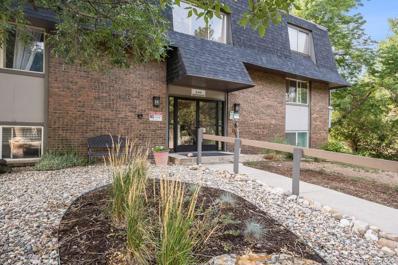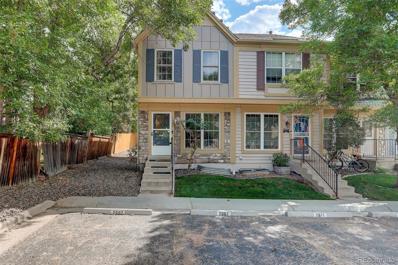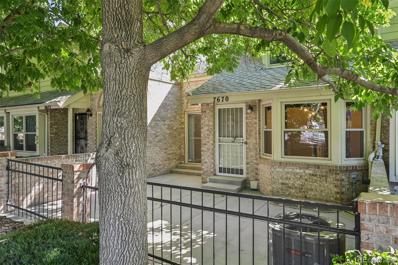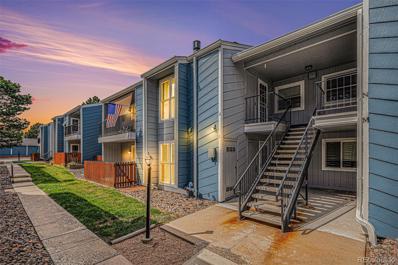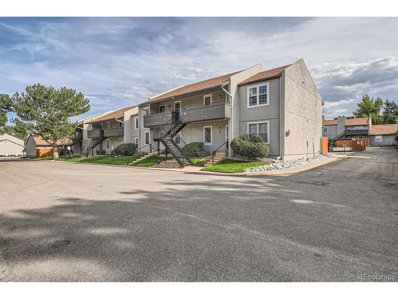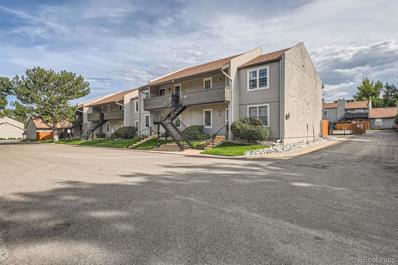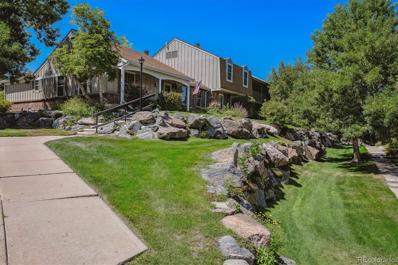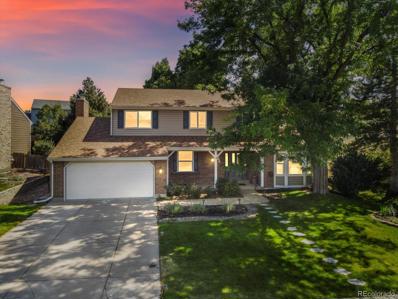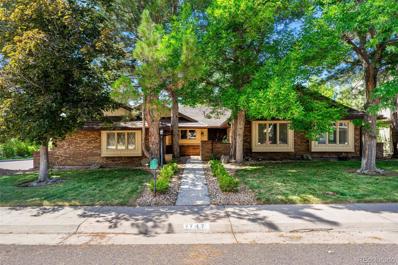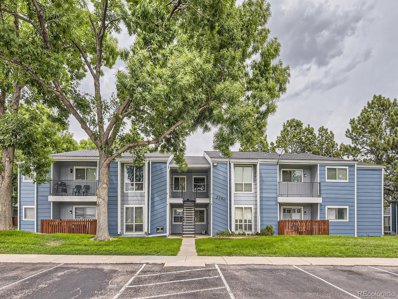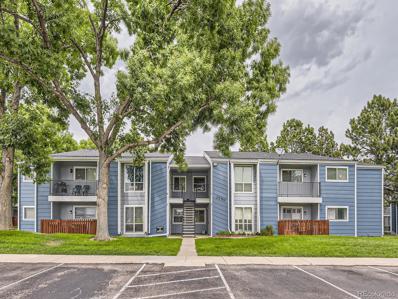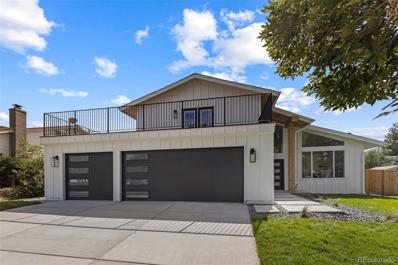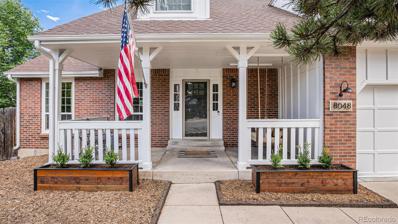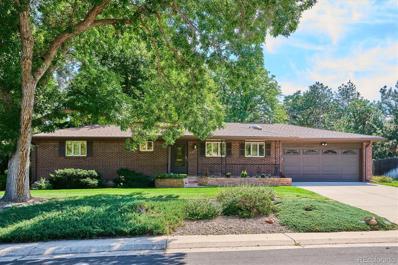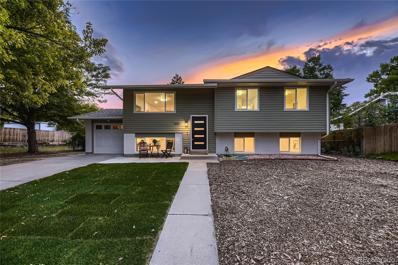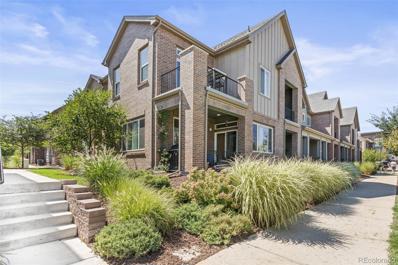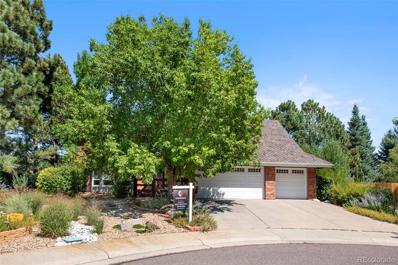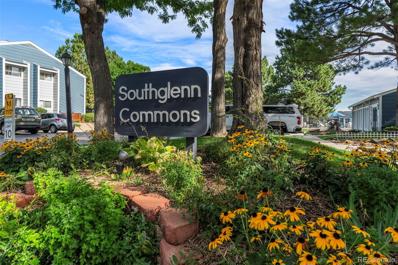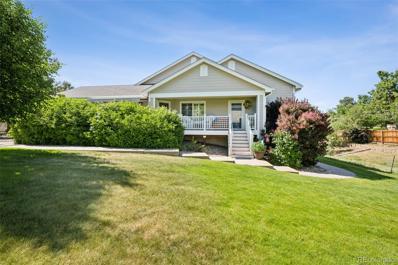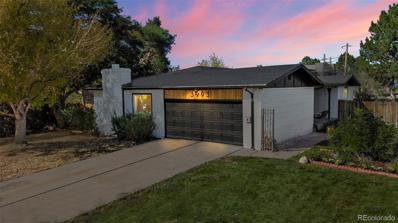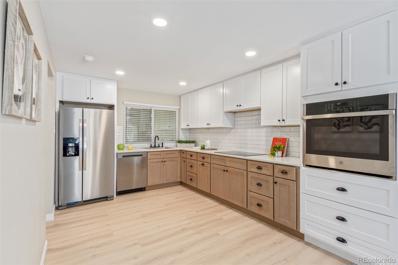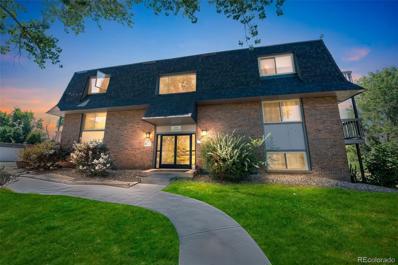Littleton CO Homes for Rent
- Type:
- Condo
- Sq.Ft.:
- 957
- Status:
- Active
- Beds:
- 2
- Year built:
- 1971
- Baths:
- 1.00
- MLS#:
- IR1018184
- Subdivision:
- Glenn Oaks
ADDITIONAL INFORMATION
Come home to this exquisitely updated and meticulously cared for upper level home, in the Glenn Oaks Condominiums. Gourmet Kitchen with island, stainless steel appliances, China cabinet, gorgeous custom walnut table and banquet bench. Spacious welcoming living room with wood burning stove. Both front and back balconies. Onsite amenities include Community Clubhouse, with Indoor Pool and Fitness Center. This property is conveniently located, within walking distance to The Streets of Southglenn.
- Type:
- Other
- Sq.Ft.:
- 957
- Status:
- Active
- Beds:
- 2
- Year built:
- 1971
- Baths:
- 1.00
- MLS#:
- 1018184
- Subdivision:
- Glenn Oaks
ADDITIONAL INFORMATION
Come home to this exquisitely updated and meticulously cared for upper level home, in the Glenn Oaks Condominiums. Gourmet Kitchen with island, stainless steel appliances, China cabinet, gorgeous custom walnut table and banquet bench. Spacious welcoming living room with wood burning stove. Both front and back balconies. Onsite amenities include Community Clubhouse, with Indoor Pool and Fitness Center. This property is conveniently located, within walking distance to The Streets of Southglenn.
- Type:
- Single Family
- Sq.Ft.:
- 1,830
- Status:
- Active
- Beds:
- 4
- Lot size:
- 0.22 Acres
- Year built:
- 1963
- Baths:
- 3.00
- MLS#:
- 8787279
- Subdivision:
- Southglenn 2nd Flg
ADDITIONAL INFORMATION
Stunningly remodeled 4 bed 3 bath home located in the highly desirable Southglenn neighborhood of Centennial. Nestled on a quiet street, from the moment you step inside you will be captivated by the modern design elements throughout the home. The dining room features intricate wall molding, the living room showcases a beautiful electric fireplace, and the kitchen is a chef's dream with 42” soft close cabinets, quartz countertops, and black stainless steel appliances. The spacious master bedroom boasts a walk-in closet and a luxurious en suite bathroom. The secondary bedroom is generously sized and the hallway bathroom features a double sink. The newly finished basement offers a large family room with yet another electric fireplace, 2 additional bedrooms, and a spacious laundry room complete with washer and dryer. Step outside and discover the inviting features of this home, including a spacious covered back patio, a generous storage shed, and an attached two-car garage. The meticulously landscaped yard provides a peaceful retreat. Conveniently located within walking distance from the vibrant Streets at SouthGlenn mall, you'll have a multitude of dining, shopping, and entertainment options at your fingertips. Don't miss out on the opportunity to make this your own today!
- Type:
- Condo
- Sq.Ft.:
- 720
- Status:
- Active
- Beds:
- 1
- Year built:
- 1971
- Baths:
- 1.00
- MLS#:
- 4366622
- Subdivision:
- Highline Meadows
ADDITIONAL INFORMATION
UPDATED GROUND LEVEL CONDO IN HIGHLINE MEADOWS CONDOMINIUMS! FANTASTIC LOCATION ~ GREAT PRICE! Best price you'll find in Centennial! So many reasons to love this well kept 1-bedroom home! You have great South Broadway amenities at your fingertips with refreshed interior spaces that include the living & dining rooms, updated kitchen with granite counters, and full bath. Laundry access right across the hall with brand new machines. Step outside your back patio to a serene greenbelt just steps to the Highline Canal offering miles of hiking/biking trails. You have a 2-car deeded garage (#553/554), great for storage or art/hobby shop or workout room. Plenty of supplemental visitor parking throughout the complex. A lovely community with a shared clubhouse, pool, park with playground, trails, and pond. The HOA takes care of trash, snow removal, landscaping, common area & exterior maintenance... so you can spend your days enjoying all that Colorado has to offer. You're close to public transportation, the Littleton Light Rail, a host of restaurants, shopping including South Glenn and more. Welcome home!
- Type:
- Townhouse
- Sq.Ft.:
- 1,092
- Status:
- Active
- Beds:
- 2
- Lot size:
- 0.02 Acres
- Year built:
- 1984
- Baths:
- 3.00
- MLS#:
- 3943674
- Subdivision:
- Highland View
ADDITIONAL INFORMATION
Charming townhome in Centennial, offering a well-balanced blend of comfort and convenience. With 2 bedrooms and 3 bathrooms, this home is designed to provide ample space and privacy. It features modern amenities and stylish finishes, creating a welcoming atmosphere. The basement has another bathroom stubbed in ready for finishing to your liking. The property is situated in a desirable location with easy access to walking trails, perfect for outdoor enthusiasts who enjoy exploring the natural beauty of the area. Nearby shopping and dining options add to the convenience, ensuring that everything you need is just a short distance away. For commuters, the townhome’s proximity to C-470 makes it an excellent choice, providing a straightforward route for travel across the region. Overall, this townhome offers a well-rounded lifestyle with its blend of location advantages and contemporary living spaces.
- Type:
- Townhouse
- Sq.Ft.:
- 1,447
- Status:
- Active
- Beds:
- 2
- Lot size:
- 0.03 Acres
- Year built:
- 1983
- Baths:
- 3.00
- MLS#:
- 9413177
- Subdivision:
- Bristol Cove
ADDITIONAL INFORMATION
Absolutely turn-key townhome is move in ready with over $80K+ in upgrades from renovation completed in 2022/2023! You will love the ideal location, facing a treed and shady greenbelt with the community pool just steps away! Welcome inside and be delighted by the new luxury vinyl plank flooring on the main level. The bright and airy living room is complemented by dramatically vaulted ceilings with dual skylights for ambient light and a stately fireplace. Step out to the the wonderfully large fenced entertainer’s patio and imagine enjoying your favorite beverage while surrounded by the mature landscaping. The updated kitchen is complete with white cabinets, brand new stainless steel appliances including a Haier refrigerator and granite countertops. This flexible floorplan offers a breakfast nook with bay window and a formal dining area that could be purposed as a reading room or craft area. At the top of the stairs you will find brand new Stainmaster carpet, a cozy loft space with built-ins, ideal for a home office or studying, and an upgraded full hall bath. The primary suite includes a luxurious en-suite bath remodeled with a large shower and spacious walk-in closet. The secondary bedroom affords privacy and window seat view of Arapaho Park, along with another loft space accessible by ladder. Enjoy the convenience of direct access from the 2 car attached oversized garage, highlighted by DryLok painted concrete, storage shelves and a Craftsman workbench. The laundry is located in the unfinished basement that is an open canvas for you to design. You will revel in direct keycard access to Arapaho Park where you can get your steps in and marvel at the Colorado sunsets. Other features include brand new water heater, newer HVAC installed in 2020, gutter guard leaf covers, no popcorn ceilings, Ring doorbell, all new fixtures, blinds and shades. Located in the highly rated Littleton Public School District, close to shopping, dining, and easy access to major highways.
- Type:
- Condo
- Sq.Ft.:
- 1,031
- Status:
- Active
- Beds:
- 2
- Year built:
- 1975
- Baths:
- 1.00
- MLS#:
- 5764527
- Subdivision:
- Southglenn Commons
ADDITIONAL INFORMATION
Remodeled with the modern touch* Kitchen with Luxury Vinyl plank flooring, white modern kitchen cabinets, newer stainless steel appliances, granite countertops, large pantry, room for an eat in table or rolling island* new carpet and tile floors throughout* Living room with access door to the fenced patio* Formal dining area* Primary bedroom with walk in closet, vanity prep area with quartz countertop and access door to the bathroom* Remodeled bath with waterfall glass tile in the bath surround, quartz countertop, new light fixture, large pantry storage cabinet* New 6 panels doors* New interior paint* Ground level entrance* large storage unit just outside the front door* Full size laundry with washer and dryer* Community Pool and Clubhouse, perfect for entertaining* Near outdoor activities with Big Dry Creek trail and the High Line Canal Trail system just moments away* Beautiful DeKoevend Park and Goodson Rec Center are a short drive up University Blvd* Steps from Streets of SouthGlenn Shopping Center for shopping, dining, movies and entertainment*
- Type:
- Other
- Sq.Ft.:
- 957
- Status:
- Active
- Beds:
- 2
- Lot size:
- 0.01 Acres
- Year built:
- 1971
- Baths:
- 1.00
- MLS#:
- 2459408
- Subdivision:
- Glenn Oaks
ADDITIONAL INFORMATION
Come check out this recently renovated 2 bed 1 bath condo in the poplar Gleen Oaks Community. Unit has been recently renovated including new countertops updated appliances and new carpet and flooring throughout. Just a stones through from Southglenn Mall this property has an amazing walking score and great access to restaurants and grocery stores. Club house includes indoor pool with access to the fitness center Sauna and community room for entertaining. Seller is buyer agent friendly and ready to make a deal that works for all parties.
- Type:
- Condo
- Sq.Ft.:
- 957
- Status:
- Active
- Beds:
- 2
- Lot size:
- 0.01 Acres
- Year built:
- 1971
- Baths:
- 1.00
- MLS#:
- 2459408
- Subdivision:
- Glenn Oaks
ADDITIONAL INFORMATION
Come check out this recently renovated 2 bed 1 bath condo in the poplar Gleen Oaks Community. Unit has been recently renovated including new countertops updated appliances and new carpet and flooring throughout. Just a stones through from Southglenn Mall this property has an amazing walking score and great access to restaurants and grocery stores. Club house includes indoor pool with access to the fitness center Sauna and community room for entertaining. Seller is buyer agent friendly and ready to make a deal that works for all parties.
- Type:
- Townhouse
- Sq.Ft.:
- 1,786
- Status:
- Active
- Beds:
- 3
- Lot size:
- 0.04 Acres
- Year built:
- 1979
- Baths:
- 2.00
- MLS#:
- 9829393
- Subdivision:
- Village At The Knolls
ADDITIONAL INFORMATION
Welcome to this charming updated townhome located in the highly sought-after Village at the Knolls. This superb location is within walking distance to the Streets of Southglenn and Arapahoe High School. This beautifully updated townhome is complete with 3 bedrooms, 2 bathrooms, a large eat-in kitchen, a cozy family room with a gas fireplace, and a finished basement with rec room - perfect for spending quality time with your loved ones. Additionally, it features an unfinished area with built-in storage and laundry. The property also boasts a private courtyard that is perfectly situated between the home and the two-car detached garage. With a 6' privacy fence surrounding the courtyard, it's an ideal spot to relax while enjoying the utmost privacy. Another highlight of this home is that it's located in the coveted Littleton Public School District. And, with the additional amenities of a pool, clubhouse, tennis courts, a playground, and a Cherry Knolls park nearby, you'll always have entertainment options at your fingertips. Don't miss out on this incredible opportunity to call this delightful townhome yours!
- Type:
- Single Family
- Sq.Ft.:
- 3,100
- Status:
- Active
- Beds:
- 6
- Lot size:
- 0.19 Acres
- Year built:
- 1981
- Baths:
- 4.00
- MLS#:
- 7804037
- Subdivision:
- The Highlands
ADDITIONAL INFORMATION
Experience modern elegance and convenience in this exquisitely remodeled two-story home, ideally located within Centennial's highly coveted "Highlands" neighborhood. Upon entering, you will be greeted by a large sitting/living room flowing directly into your formal dining space. The expansive gourmet kitchen boasts upgraded cabinetry, state-of-the-art appliances, elegant granite countertops, a spacious pantry, and a generous eating area. The home features new carpet, energy-efficient windows, a high-efficiency furnace and water heater, fresh paint, updated bathrooms, contemporary light fixtures, and stylish railings. On the main floor, you'll find a versatile bedroom that can also serve as a study/or office for professionals working at home. The second floor offers four sizable bedrooms, including a large primary suite, and two beautifully remodeled bathrooms. The finished basement includes a bathroom and bedroom for extra living space and a great/recreation room that can serve as the perfect (wo)man cave. Get ready to enjoy those beautiful summer/spring BBQs, or crisp fall evenings, entertaining friends or family on your well-maintained backyard patio and deck. And when you are ready to relax, jump right into your hot tub (included in the home sale!). If you enjoy the outdoors, you will love the greenbelt directly across the street, providing access to all the major walking paths in South Metro Denver! Minutes from the Denver Tech Center area, Downtown Littleton, high-profile restaurants, entertainment, and highly rated schools, this home is perfect for large and growing families and professionals alike.
- Type:
- Single Family
- Sq.Ft.:
- 3,726
- Status:
- Active
- Beds:
- 5
- Lot size:
- 0.23 Acres
- Year built:
- 1980
- Baths:
- 4.00
- MLS#:
- 6611184
- Subdivision:
- Heritage Greens
ADDITIONAL INFORMATION
Welcome to 7747 S Cherry Ct, an exquisite 5-bedroom, 4-bathroom home nestled in the highly sought-after Heritage Greens community. This beautiful home offers a perfect blend of modern elegance and comfortable living, making it an ideal sanctuary for families of all sizes. As you step inside and see this bright and open floor plan, you'll be greeted by an abundance of natural light that fills the spacious living areas. The open-concept design seamlessly connects the living room, dining area, and kitchen, perfect for entertaining guests or enjoying family time. The heart of this home is the kitchen, whether you're a seasoned chef or just love to cook, this kitchen will inspire your culinary creativity. Retreat to the expansive primary bedroom with an en-suite bathroom, making it a great space to relax. Four additional generously sized bedrooms offer plenty of space for family members or guests, each with ample closet space and large windows. The fully finished walkout basement adds versatile space that can be used as a family room, home office, or fitness area, complete with an additional bathroom for convenience. The walkout basement offers ample natural light with its full size above ground windows and sliding glass door. The main floor dedicated home office allows for a great work from home experience without having to use a bedroom as your office. Step outside to a private backyard haven, complete with a large patio and deck, perfect for summer barbecues or simply relaxing under the Colorado sky. The beautifully landscaped yard is easy to maintain and offers plenty of space for kids and pets to play. Situated in a quiet cul-de-sac, this home is just moments away from award-winning schools, parks, shopping centers, and dining options. The neighborhood is known for its friendly community atmosphere and well-maintained surroundings. Don’t miss the opportunity to make this exceptional property your new home. Schedule a showing today!
- Type:
- Other
- Sq.Ft.:
- 1,345
- Status:
- Active
- Beds:
- 3
- Lot size:
- 0.02 Acres
- Year built:
- 1975
- Baths:
- 2.00
- MLS#:
- 4392459
- Subdivision:
- Southglenn Commons
ADDITIONAL INFORMATION
Priced to sell! Three generously-sized bedrooms plus two bathrooms, in-unit laundry, and an abundance of storage are all included in this upper unit immediately North of Arapahoe High School and just South of Southglenn Shopping Center. Incredible square footage for the price -- move-in and do cosmetic updates as you go, or make it your own right off the bat. A/C unit needs replaced, everything else is in working order, just needs a little TLC.
- Type:
- Condo
- Sq.Ft.:
- 1,345
- Status:
- Active
- Beds:
- 3
- Lot size:
- 0.02 Acres
- Year built:
- 1975
- Baths:
- 2.00
- MLS#:
- 4392459
- Subdivision:
- Southglenn Commons
ADDITIONAL INFORMATION
Priced to sell! Three generously-sized bedrooms plus two bathrooms, in-unit laundry, and an abundance of storage are all included in this upper unit immediately North of Arapahoe High School and just South of Southglenn Shopping Center. Incredible square footage for the price -- move-in and do cosmetic updates as you go, or make it your own right off the bat. A/C unit needs replaced, everything else is in working order, just needs a little TLC.
- Type:
- Single Family
- Sq.Ft.:
- 2,268
- Status:
- Active
- Beds:
- 4
- Lot size:
- 0.24 Acres
- Year built:
- 1975
- Baths:
- 3.00
- MLS#:
- 2911527
- Subdivision:
- Arapahoe Highlands
ADDITIONAL INFORMATION
Beautiful home in the Arapahaoe Highlands neighborhood on a sizeable lot, quiet single access road. The open floor plan with vaulted ceilings and big windows greet you from the front door. Fresh paint, new engineered wide plank white wood flooring and top of the line carpet, and updated lighting throughout the home. Enjoy formal living and dining in addition to the cozy family room complete with fireplace. New kitchen cabinets designer tile backsplash, and gleaming quartz countertops along with a duel fuel chef's range and accompanying stainless steel appliance suite. Primary bedroom features walk in closet, adjoining bathroom and French doors off second floor private large wrap around deck. All baths have been updated with solid surface countertops, new vanities, designer tile, and updated fixtures. Beautiful yard with all new landscaping, automatic sprinklers, sidewalks and driveway. Conveniently located near parks, schools, and shopping. New roof, new HE furnace and air conditioner, new water heater, as well as a whole house surge protector in the electrical panel. Large three car sheet rocked garage, and attached shop / storage area. This gem of a home is move in ready. See today!
- Type:
- Single Family
- Sq.Ft.:
- 2,852
- Status:
- Active
- Beds:
- 4
- Lot size:
- 0.19 Acres
- Year built:
- 1982
- Baths:
- 4.00
- MLS#:
- 2040501
- Subdivision:
- Oakbrook
ADDITIONAL INFORMATION
Discover the charm of 8048 S Pennsylvania Court, a standout home in the Oakbrook neighborhood of Littleton with its unique brand new board and batten siding—the only one of its kind in the area. This beautifully updated 4-bed, 4-bath home features all-new hardwood floors on the main level. The updated kitchen is a chef's delight, offering ample room for cooking and entertaining with modern finishes. The main floor's seamless flow continues into the living and dining areas, perfect for hosting gatherings. The primary bedroom suite upstairs provides a private retreat with access to a secluded balcony. The primary bath features a double sink vanity, 3/4 bath, and a walk-in closet. There are two additional bedrooms on this floor and a full bathroom. The finished basement expands the living space, featuring a dedicated workspace, a bedroom, a family room, and a large updated laundry room. The 4th bedroom in the basement is non-conforming (no closet), offering flexibility for guests or additional living needs. Outside, the beautifully landscaped backyard is your oasis, complete with a large deck with an outdoor kitchen, perfect for grilling and entertaining. The spacious yard, adorned with mature trees, also includes a cozy fire pit area, creating an ideal space for outdoor enjoyment. An oversized garage offers plenty of storage. Nestled on a cul-de-sac, this home is in a prime location. Just minutes away, you'll find a variety of restaurants, shopping, and entertainment options at the Streets at SouthGlenn. Outdoor enthusiasts will love the nearby High Line Canal Trail and deKoevend Park, offering miles of walking, jogging, and cycling paths, as well as open spaces for picnics and play. With its blend of modern updates, spacious living areas, and an unbeatable location, 8048 S Pennsylvania Court is more than just a house—it's the perfect place to call home. Don't miss out on this rare opportunity in one of Littleton’s most sought-after neighborhoods!
- Type:
- Single Family
- Sq.Ft.:
- 2,282
- Status:
- Active
- Beds:
- 5
- Lot size:
- 0.31 Acres
- Year built:
- 1959
- Baths:
- 3.00
- MLS#:
- 9449305
- Subdivision:
- Southwind
ADDITIONAL INFORMATION
A beautiful ranch home with fabulous curb appeal located in this coveted neighborhood of Southwind. Original owners, this property has never been marketed for sale. Situated on a gorgeous large lot with mature trees and well-established landscaping. The covered back patio is perfect for entertaining guests or simply relaxing on warm summer evenings, within walking distance of Starbucks, Clarkson Park, the new Mannings restaurant, and the Highline Canal trail. The main floor offers three bedrooms, two bathrooms, kitchen and a large living area with a full wall length stone fireplace. Downstairs, you'll find a finished basement with 2 additional non-conforming bedrooms, a three-quarter bathroom, spacious laundry room and lots of storage space. New A/C unit, hot water heater and furnace in October 2023, new roof in May of 2024 and new sewer line in December 2023. A perfect well-loved, happy home just waiting for your own personal touches.
- Type:
- Single Family
- Sq.Ft.:
- 2,305
- Status:
- Active
- Beds:
- 5
- Lot size:
- 0.26 Acres
- Year built:
- 1972
- Baths:
- 2.00
- MLS#:
- 5575758
- Subdivision:
- Kings Ridge
ADDITIONAL INFORMATION
Welcome to your dream home! This stunning 5-bedroom, 2 -bathroom property has been completely remodeled from top to bottom, offering modern luxury with a touch of classic charm. Every detail has been thoughtfully designed to create a space that's both functional and elegant. The upper floor has 3 bedrooms and the lower level has 2 oversized bedrooms and/or can be used for a 2nd family room. This property sits on over a 25 Acre lot. Including a bonus room downstairs. The Kitchen has all new appliances and overlooks the backyard with a deck. Convenient central location nestled in a great community in Centennial. NO HOA!! Click the Virtual Tour link to view the 3D walkthrough. Discounted rate options and no lender fee future refinancing may be available for qualified buyers of this home.
- Type:
- Townhouse
- Sq.Ft.:
- 1,872
- Status:
- Active
- Beds:
- 3
- Lot size:
- 0.05 Acres
- Year built:
- 2017
- Baths:
- 3.00
- MLS#:
- 4680262
- Subdivision:
- Littleton Village
ADDITIONAL INFORMATION
Meticulously maintained 3 bedroom/3 bath townhome with views of lush, mature landscaping out nearly every window. Efficient and well-laid out with large windows in nearly every room and 8' interior doors, it lives much larger than its +1,800 sf would suggest. The well-designed open kitchen comes with brand new Bosch induction range and counter-depth Bosch frig/freezer (2024) and upgraded cabinets, most of which have lower pull-outs. Open to both the dining area and living room, it's easy to enjoy the gas fireplace and covered patio. Upstairs, enjoy the luxury of a primary bedroom ensuite with 5-piece bath; private, generously sized balcony; as well as walk-in closet with custom Elfa closet system (designed to be easily reconfigurable) and Nice Tree mirrored wall-mounted jewerly cabinet. The garage has so many upgrades, it's nearly livable - insulated, drywalled, painted, coated floors and specialty lighting. Recent upgrades include a whole house humidifyer and Tesla charging station (2023) as well as numerous Smart features, including: Ecobee thermostat, Wyze doorbell/camera, light switches (some, not all), garage ceiling light and lights around mirror. This home has always been treated as a forever home, down to a whole house duct cleaning in 2023.
$1,350,000
7705 S Hudson Court Centennial, CO 80122
- Type:
- Single Family
- Sq.Ft.:
- 3,677
- Status:
- Active
- Beds:
- 5
- Lot size:
- 0.31 Acres
- Year built:
- 1984
- Baths:
- 4.00
- MLS#:
- 4808668
- Subdivision:
- Heritage Greens
ADDITIONAL INFORMATION
Charming Heritage Greens Home in lovely cul-de-sac with no neighbors behind you. You will feel immediate happiness, warmth and love throughout this home. Well maintained with large windows illuminating the home with light. 4 bedrooms up including your spacious primary suite and 5 piece primary bath plus a loft area. Spacious main floor with living room, dining room, family room, kitchen, breakfast nook, laundry room and a powder room. Expansive basement area with a living area, bedroom (Sauna included) 3/4 bath and storage. Spacious 3 car garage. Gorgeous backyard surrounded by mature trees, gardens and lush lawn. Heritage Greens is a "one of a kind" neighborhood. Walk to community pool, clubhouse, sand volleyball court, basketball hoop, tennis courts, HG Shopping Center, trails, Linksview Park & South Suburban Golf Course. Enjoy local bands at SS Golf Course & Modern Brew. Excellent neighborhood Schools. HG has a dedicated HOA, social events thru the year & proud home to the Heritage Greens Gator Swim Team. Check out the HG Shopping Center on the corner of Holly & County Line! You will find: Big Bill's Pizza, Wild Basil, Los Dos Potrillos, A Clip Above Pet Styling, Eskimo Ski & Sport, Sunset Grill, Heart & Home Market, Monster Mini Golf, Modern Brew, Colorado Golf, Colorado Rockies Dugout, & The Makery. Walk across the Street (or take your golf cart if you choose) to King Soopers, Nail Salon, Fuel, East Moon, Farro's, Wave the Grain, Graze Craze, India's Kitchen, Barber Shop & much more. Move in & enjoy the HG lifestyle.
- Type:
- Condo
- Sq.Ft.:
- 1,345
- Status:
- Active
- Beds:
- 3
- Year built:
- 1975
- Baths:
- 2.00
- MLS#:
- 4568933
- Subdivision:
- Southglenn Commons
ADDITIONAL INFORMATION
Welcome home to Southglenn Commons! This coveted rare main floor three bedroom two bath home has been remodeled to perfection and it is ready for it's next owners! When you drive into the community you will enjoy the peaceful nature of the area and the lovely pool and clubhouse which is adjacent to this home. The home welcomes you in with brand new paint and luxury vinyl plank flooring. The living room is bright and airy with it's lovely morning exposure with the cozy brick fireplace for those crisp or snowy weekends at home. The kitchen is open with gorgeous cabinets, granite counters and a full stainless steel appliance package. The dining space is ready for a large gathering of family and friends anytime! The bedrooms are all generous sized and all new light fixtures and well appointed closet space. The owners quarters has a full walk in closet and a private ensuite bath that has been fully remodeled as well. Enjoy a nice cup of coffee on your patio with a nice sunrise each day. On a warm summer afternoon enjoy a nice refreshing swim and a lovely picnic afterwards at the newer community pavilion. This location can't be beat with the walkable access to Whole Foods, Streets of Southglenn for shopping & dining and Park Meadows Mall close by as well. Southglenn Commons is the place to be!
- Type:
- Townhouse
- Sq.Ft.:
- 2,301
- Status:
- Active
- Beds:
- 3
- Year built:
- 1998
- Baths:
- 3.00
- MLS#:
- 1643252
- Subdivision:
- Vista Pointe Twnhms
ADDITIONAL INFORMATION
Beautiful Townhome!! Welcome to this bright open floor plan with 3 Bedrooms (plus a non-conforming 4th in the basement), and 3 Full Bathrooms! Main living level has a Family/Living Room with cozy fireplace, formal Dining area, and an eat-in Kitchen. The Kitchen features stainless-steel appliances and glass door to the back deck--perfect layout for entertaining! Primary Bedroom has vaulted ceilings and a private 5-piece bathroom. Secondary Bedroom on the main floor has energy efficient heated tiles with it's own thermostat. There is a finished basement, ready for your movie nights and game days! Insulated walls inside for energy efficiency and sound - utility bill is usually under $100!! New Covered Trex Deck in the back is perfect for unwinding! 2-car attached garage! Everything you need! Call for a personal showing!
- Type:
- Single Family
- Sq.Ft.:
- 3,197
- Status:
- Active
- Beds:
- 4
- Lot size:
- 0.23 Acres
- Year built:
- 1973
- Baths:
- 3.00
- MLS#:
- 3039861
- Subdivision:
- Cherry Knolls
ADDITIONAL INFORMATION
Located In the highly desirable Cherry Knolls neighborhood. Brand New A/C added with forced air heat. This home shines.This 4-bedroom, 3-bathroom home offers over 3000 of completely renovated finished square feet, The cozy fireplace in the family room creates a delightful ambiance, while the dining room offers the perfect setting for intimate gatherings or dinner parties. The kitchen features quartz countertops, stainless appliances, and plenty of counter and cabinet space. Walk through the front door and immediately feel at home.The MSI LVP and New Carpet throughout this home welcomes you. The finished basement features a large entertainment or hang out space great for having a movie night or friends over to hang out. At any age this space provides endless possibilities. After a long day, retreat to your master suite, complete with an ensuite bathroom, double vanities, and oversized shower.In addition to its immaculate interior, this picture perfect home offers easy access to the neighborhood pool, nearby parks, trails, schools, and shopping. With all the upgrades, new roof, Electrical Panel, interior and exterior paint, flooring, kitchen, new appliances to name a few, you won't want to miss this home. Take in the charm of the family room just off one side of the kitchen and the dining room off the other. From the kitchen, watch the seasons change from the window facing the backyard. If you work from home, enjoy the spacious, private, basement office. Your backyard is perfect for entertaining or entertaining, there are so many possibilities. See for yourself & create the setup that fits your needs.
- Type:
- Townhouse
- Sq.Ft.:
- 2,151
- Status:
- Active
- Beds:
- 4
- Lot size:
- 0.07 Acres
- Year built:
- 1974
- Baths:
- 2.00
- MLS#:
- 3782627
- Subdivision:
- Glen Oaks
ADDITIONAL INFORMATION
Nestled in the peaceful Glenn Oaks community, this beautifully remodeled townhome welcomes you with its brick accents, 2-car garage, and a private courtyard leading to a sunroom bathed in natural light. Inside, the spacious living room offers a warm, inviting atmosphere with recessed lighting, calming colors, wood-style flooring, and a cozy fireplace. The sliding doors open to a large deck, ideal for relaxing or hosting gatherings. The heart of the home is a stylish eat-in kitchen, featuring granite countertops, a subway tile backsplash, two-tone cabinetry, and stainless steel appliances, including an electric cooktop and wall oven. The primary bedroom offers exposed beams, dual closets, and an ensuite with dual sinks. One of the standout features is the convenient laundry room right in the primary suite. Upstairs, you'll find more spacious bedrooms with a second washer and dryer, along with a huge bonus room that could be a playroom, home office, or extra bedroom. The finished basement provides ample space for whatever suits your lifestyle—whether it’s a family room, media center, or game room. Every detail has been thoughtfully updated, making this townhome a comfortable and inviting place to call home.
- Type:
- Condo
- Sq.Ft.:
- 720
- Status:
- Active
- Beds:
- 1
- Year built:
- 1971
- Baths:
- 1.00
- MLS#:
- 8110203
- Subdivision:
- Highline Meadows Condos
ADDITIONAL INFORMATION
Welcome to this 1 Bedroom, 1 Bathroom condo! Great starter home or investment property! This home has an open layout with a spacious Living Room, separate dining area, and Kitchen (appliances included). Relax on the covered deck, and forget about scraping snow off your windows in the winter because there's a detached garage! Enjoy the Community Pool and Clubhouse! Call for more information and to schedule a showing!
Andrea Conner, Colorado License # ER.100067447, Xome Inc., License #EC100044283, [email protected], 844-400-9663, 750 State Highway 121 Bypass, Suite 100, Lewisville, TX 75067

The content relating to real estate for sale in this Web site comes in part from the Internet Data eXchange (“IDX”) program of METROLIST, INC., DBA RECOLORADO® Real estate listings held by brokers other than this broker are marked with the IDX Logo. This information is being provided for the consumers’ personal, non-commercial use and may not be used for any other purpose. All information subject to change and should be independently verified. © 2024 METROLIST, INC., DBA RECOLORADO® – All Rights Reserved Click Here to view Full REcolorado Disclaimer
| Listing information is provided exclusively for consumers' personal, non-commercial use and may not be used for any purpose other than to identify prospective properties consumers may be interested in purchasing. Information source: Information and Real Estate Services, LLC. Provided for limited non-commercial use only under IRES Rules. © Copyright IRES |
Littleton Real Estate
The median home value in Littleton, CO is $453,500. This is higher than the county median home value of $361,000. The national median home value is $219,700. The average price of homes sold in Littleton, CO is $453,500. Approximately 79.94% of Littleton homes are owned, compared to 17.73% rented, while 2.33% are vacant. Littleton real estate listings include condos, townhomes, and single family homes for sale. Commercial properties are also available. If you see a property you’re interested in, contact a Littleton real estate agent to arrange a tour today!
Littleton, Colorado 80122 has a population of 108,448. Littleton 80122 is more family-centric than the surrounding county with 35.63% of the households containing married families with children. The county average for households married with children is 35.13%.
The median household income in Littleton, Colorado 80122 is $100,770. The median household income for the surrounding county is $69,553 compared to the national median of $57,652. The median age of people living in Littleton 80122 is 41.4 years.
Littleton Weather
The average high temperature in July is 86.4 degrees, with an average low temperature in January of 18.9 degrees. The average rainfall is approximately 18 inches per year, with 59.9 inches of snow per year.
