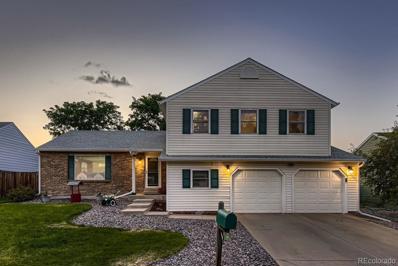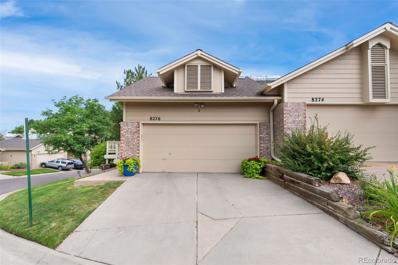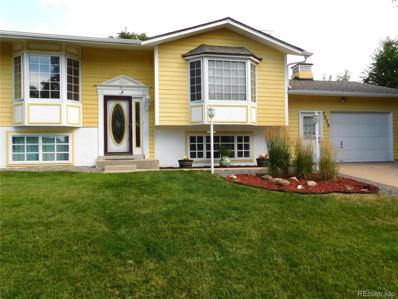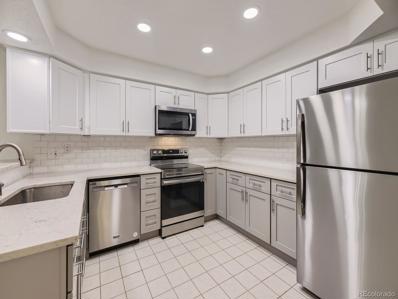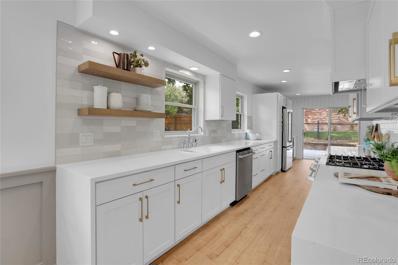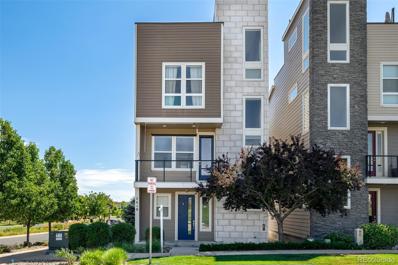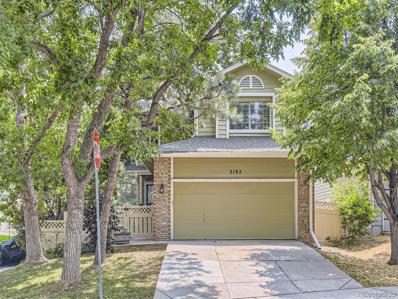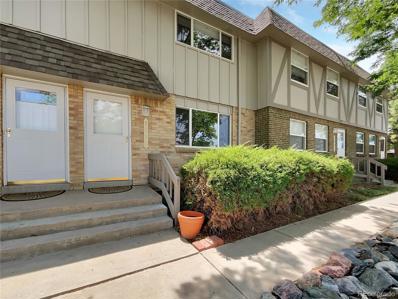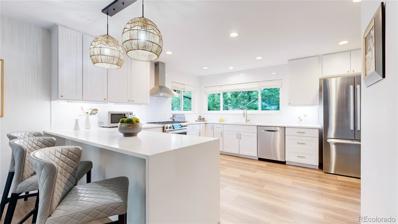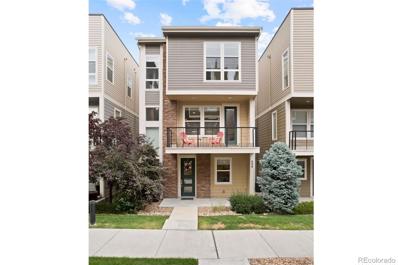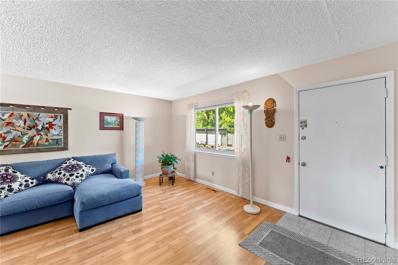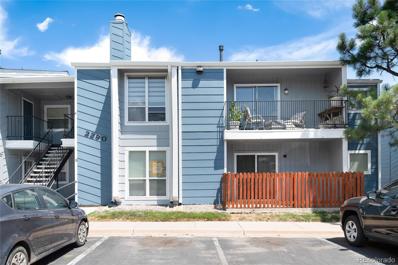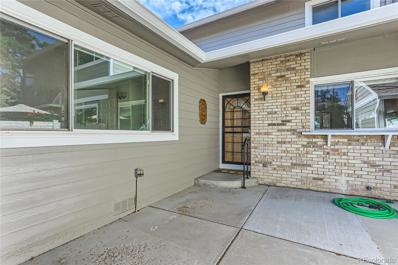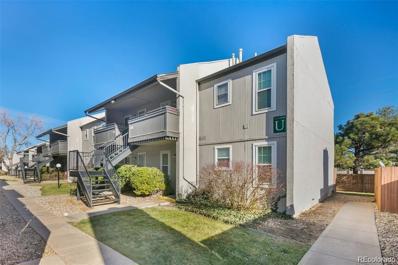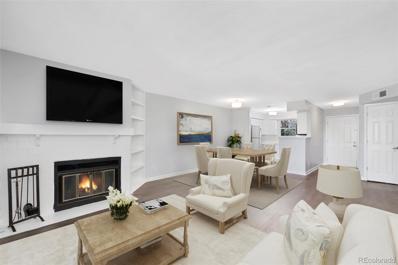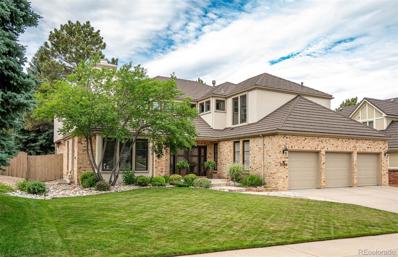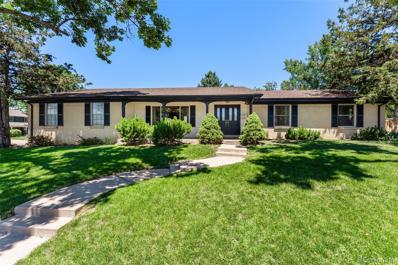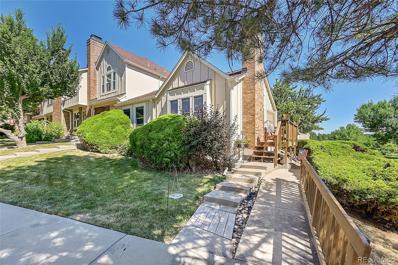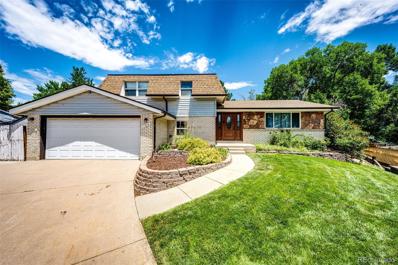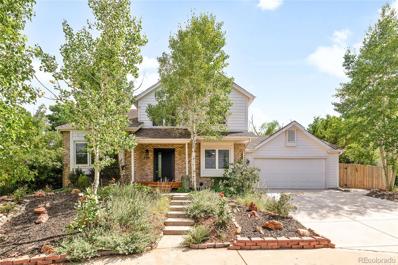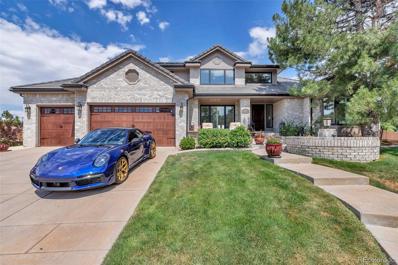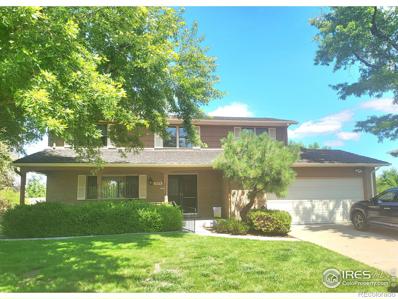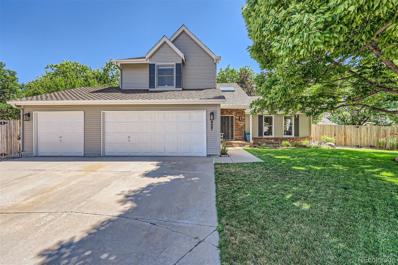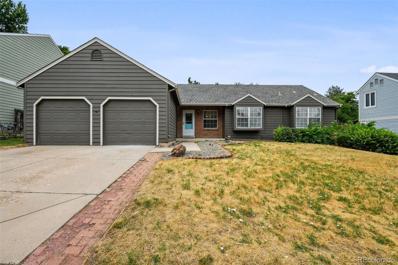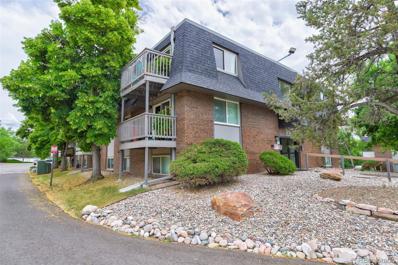Littleton CO Homes for Rent
- Type:
- Single Family
- Sq.Ft.:
- 2,007
- Status:
- Active
- Beds:
- 4
- Lot size:
- 0.21 Acres
- Year built:
- 1977
- Baths:
- 3.00
- MLS#:
- 3817644
- Subdivision:
- Liberty Hill
ADDITIONAL INFORMATION
7021 S Eudora St. Welcomes you to this Stunning Tri-level Home with Modern Upgrades. Say hello to this beauty, boasting four spacious bedrooms and three fully remodeled bathrooms. The heart of the home is a beautifully remodeled kitchen, featuring all-new white shaker cabinets, custom tile backsplash, and brand-new stainless steel appliances. A coffee bar and LED lighting add both functionality and style, while the beautiful hardwood flooring flows throughout the main level and family room. Enjoy cozy evenings by the awesome pellet fireplace in the family room, complemented by double-pane windows throughout the house that ensure energy efficiency and comfort. The second level is home to a luxurious primary bedroom with a large walk-in closet, complete with built-in shelving and drawers. The en-suite primary bath features new countertops, cabinets, and a semi-frameless glass shower door. Three additional large bedrooms, filled with natural light, and a fully remodeled guest bathroom with a newer vanity and quartz countertop complete this level. On the lower level, you'll find a spacious laundry/mudroom equipped with a laundry sink and ample cabinets for storage. Don't forget the unfinished basement awaits your creativity and an open door for all finishing possibilities. Step outside to the lovely backyard space, perfect for relaxation and entertainment. The large concrete patio, with a pergola and hot tub, offers a great spot for gatherings, while the yard provides plenty of space for your furry friends. Additionally, a storage shed offers extra space for all your storage needs. Complete with a brand new roof and gutters you can enjoy this well loved property. This home combines modern amenities with comfortable living spaces, making it a perfect choice for your next move. Don't miss the opportunity to make this beautiful house your new home!
- Type:
- Condo
- Sq.Ft.:
- 2,045
- Status:
- Active
- Beds:
- 3
- Lot size:
- 0.04 Acres
- Year built:
- 1985
- Baths:
- 3.00
- MLS#:
- 4271973
- Subdivision:
- The Pointe
ADDITIONAL INFORMATION
Welcome to your new home – an exquisite, sunny end-unit ranch-style townhome boasting 2,045 sq. ft. of sophisticated living space. This beautiful move-in ready residence offers the perfect blend of comfort and convenience, situated on a desirable corner lot with abundant natural light throughout the day. Step inside to discover a spacious, open-concept floor plan with vaulted ceilings that create an airy, expansive feel. The main floor features a luxurious master bedroom suite, providing ultimate privacy and relaxation, as well as a second bedroom or study with an adjacent bathroom. The remodeled kitchen is a culinary delight, showcasing modern finishes and ample space for meal preparation and entertaining. The main floor also includes a welcoming fireplace in the living area that seamlessly flows onto a large deck, ideal for outdoor dining and relaxation. Enjoy the serenity of mature landscaping that offers both shade and beauty, enhancing the charm of this outdoor space. Descend to the finished walkout basement, where you will find additional versatile living space, a spacious recreation room with an inviting fireplace, and an office/bedroom/guest quarter. The basement also includes a well-appointed bathroom for added convenience. With a total of 3 bedrooms and 3 bathrooms, this townhome accommodates family and guests comfortably. The two-car attached garage provides ample storage and easy access to your home. Experience the ease of maintenance free living in this move in ready gem, where every detail has been thoughtfully curated for your comfort and enjoyment. Don’t miss the opportunity to make this exceptional property your own.
- Type:
- Single Family
- Sq.Ft.:
- 2,240
- Status:
- Active
- Beds:
- 4
- Lot size:
- 0.32 Acres
- Year built:
- 1972
- Baths:
- 2.00
- MLS#:
- 3437188
- Subdivision:
- Southglenn
ADDITIONAL INFORMATION
SUPER SALE PRICE - SEARCH SOUTHGLENN - ASSISTANCE WITH CLOSING COSTS/BUYDOWN INVITED!! - Very large home with 4 bedrooms and 2 baths, Home Warranty included. A blended combination of new and vintage. All new 200 AMP electrical service with new roof and gutters. Picturesque park like setting, fenced yard, mature trees, fruit trees, full grass area landscaped with sprinklers and additional watering stations. Storage throughout the property, large garden shed, concrete patio, outdoor awning covering another patio work area. Separated entry oversize garage and work area. Post lights add to the night scape. Lots of room throughout, so bring your needs, talents and desires. Let's talk!! Do not hesitate, ASAP call your broker or ours.
- Type:
- Townhouse
- Sq.Ft.:
- 1,983
- Status:
- Active
- Beds:
- 3
- Lot size:
- 0.04 Acres
- Year built:
- 1983
- Baths:
- 3.00
- MLS#:
- 6256880
- Subdivision:
- The Highlands 3rd Flg Rep
ADDITIONAL INFORMATION
Step into this inviting townhome in Centennial's serene Woodridge Terrace, just minutes from South Suburban Golf Course, Highlands Ranch Golf Club, Lifetime Fitness, Chatfield, and Target. Conveniently located near East County Line Road with easy access to C-470, commuting is a breeze. One of the largest models, this A-frame townhouse lives like a single-family home with minimal exterior maintenance. Vaulted ceilings soar to 22 ft in the living room and upstairs bathrooms, and 12 ft in all upstairs bedrooms. The $324/month HOA fee is among the lowest in Colorado, covering ground and structural maintenance, water, snow removal, and trash. Inside, enjoy a freshly remodeled interior featuring a spacious living room with a cozy fireplace and natural light from a skylight. The large dining area flows into the brand-new kitchen with quartz countertops and stylish cabinets. The main floor includes a half bath and new flooring throughout. Step outside to a private covered patio, perfect for any weather, with a park across the street adding extra space for relaxation and recreation. Upstairs, find three sizable bedrooms, including a luxurious primary suite with a five-piece bath, reglazed jetted tub, and new frameless shower doors. All bathrooms and the kitchen boast new quartz countertops. Additional updates include new paint, LED lighting, ceiling fans, high-quality luxury vinyl floors, and a new roof. The 920 sq. ft. unfinished basement offers customization space and in-unit laundry. The HOA covers exterior and roof maintenance, lowering homeowner insurance costs. Enjoy community amenities like a pool and clubhouse. This townhome provides a simplified, stunning living experience with easy access to recreation, fitness, shopping, and travel. Plus, benefit from a 1-0 rate buydown reducing your interest rate by 1% for the first year. Contact Team Wesselink for details; restrictions apply.
- Type:
- Single Family
- Sq.Ft.:
- 2,508
- Status:
- Active
- Beds:
- 4
- Lot size:
- 0.21 Acres
- Year built:
- 1962
- Baths:
- 3.00
- MLS#:
- 4326732
- Subdivision:
- Cherry Knolls
ADDITIONAL INFORMATION
Welcome to your dream home in the sought-after Cherry Knolls neighborhood! This stunning single-family residence at 3582 E Costilla Ave, Centennial, CO, fully remodeled in 2024, offers modern luxury and classic charm, just steps from the iconic neighborhood pool! With 4 bedrooms, 3 bathrooms, and 2,638 sqft, this home provides ample space and comfort. The interior features a fully updated kitchen with brand new appliances, waterfall countertops, and custom wainscoting. All new flooring, including basement carpet, adds elegance to this charming home. Special rooms include a breakfast nook, home gym, laundry room, and basement bar. Additional upgrades include a new water heater (2023), and a new roof (2024), along with accent walls and fresh paint to make this property stand out. The exterior boasts a beautiful brick façade and a fully landscaped yard with mature trees on a 9,278 sqft lot, plus an attached two-car garage. Cherry Knolls amenities include a pool, clubhouse, tennis courts, and scenic walking paths. The location is ideal, with Newton Middle School, Streets at SouthGlenn Mall, Whole Foods, and Lifetime Fitness all nearby. The home is in the prestigious Littleton Public Schools district, feeding into Arapahoe High School. This move-in ready home also features a voluntary HOA for neighborhood improvements. Don’t miss the chance to make 3582 E Costilla Ave your new address! Updated Features Include: -Roof -Flooring -Refrigerator -Wine/Beverage Fridge -Dishwasher -Stove/Double oven -Countertops -Sinks -Cabinets -Light fixtures -Vanities -Garage door -Water Heater 2023
Open House:
Sunday, 9/22 1:00-5:00PM
- Type:
- Single Family
- Sq.Ft.:
- 1,760
- Status:
- Active
- Beds:
- 2
- Lot size:
- 0.05 Acres
- Year built:
- 2016
- Baths:
- 4.00
- MLS#:
- 2081826
- Subdivision:
- Littleton Village Rep 1
ADDITIONAL INFORMATION
***Seller offering $7500 concession to qualified buyer*** This wonderful property is a former model home with incredible views of the Rockies. Featuring a 400sqft rooftop terrace, chefs kitchen with large island, hardwood flooring, open living space, ample storage and designer finishes. In the large primary bedroom you'll find a spacious walk in closet and a beautiful bathroom with dual shower heads. The laundry room is conveniently located on the third floor with both bedrooms. You'll find yourself within 2 miles of the Streets at Southglenn; which offers restaurants, shopping and a movie theater. This home is also on a corner lot directly across the street from a park. Incredible opportunity to own a great property in a serene neighborhood.
- Type:
- Single Family
- Sq.Ft.:
- 1,882
- Status:
- Active
- Beds:
- 3
- Lot size:
- 0.08 Acres
- Year built:
- 1987
- Baths:
- 3.00
- MLS#:
- 2246512
- Subdivision:
- Four Lakes
ADDITIONAL INFORMATION
Come and see this beautiful Four Lakes home! With many updates throughout, you will be welcomed by vaulted ceilings, fresh paint, beautiful floors, and comfortable fireplace. The generous room sizes will offer plenty of space for entertaining while being open and welcoming. The main floor boasts a beautiful kitchen with granite surfaces, stainless steel appliances, and updated cabinets. Upstairs you will find a generous primary suite with attached bath, loft that is perfect for a home office or studio, and 2 additional bedrooms bathroom. The basement is unfinished and ready for your personal touches. Outside you can spend some time in hot tub or back yard that is private, quiet and tranquil. The HOA's cover the roof, siding, gutters, fencing, and tree maintenance among other things, making this a low maintenance living opportunity. In addition, the community has a pool and tennis courts. Showings start Friday morning! Make your appointment today!
Open House:
Saturday, 9/21 8:00-7:00PM
- Type:
- Condo
- Sq.Ft.:
- 1,106
- Status:
- Active
- Beds:
- 2
- Lot size:
- 0.03 Acres
- Year built:
- 1971
- Baths:
- 2.00
- MLS#:
- 7220765
- Subdivision:
- Medemas Sub 2nd Flg
ADDITIONAL INFORMATION
Seller may consider buyer concessions if made in an offer. Step inside, you'll be greeted by a stylish neutral color palette that creates a warm and inviting atmosphere. The interiors have recently been refreshed with new paint, enhancing the elegance of the property. The heart of the home is the chic, designer-grade kitchen, complete with stainless steel appliances, offering an excellent cooking experience while adding sophistication. This home combines these features to create a serene living environment, making every day feel special. Experience the charm of this tastefully designed space, where every detail promotes comfort and elegance. Discover the quality of living this home has to offer
Open House:
Sunday, 9/22 10:00-1:00PM
- Type:
- Single Family
- Sq.Ft.:
- 3,504
- Status:
- Active
- Beds:
- 5
- Lot size:
- 0.21 Acres
- Year built:
- 1971
- Baths:
- 3.00
- MLS#:
- 6787425
- Subdivision:
- Forest Park
ADDITIONAL INFORMATION
Fresh New Price! Plus, use our preferred lender and receive up to $5000 cash back after closing! Call Todd Green, Magnify Mortgage, at 720-465-4780 for details! Welcome to Centennial! Located on a quiet cul-de-sac, this gorgeous home was recently updated from top to bottom in 2021, with all of the major systems covered.** Shopping and restaurants are a stone's throw from your front door while a tranquil lush greenbelt with paths are accessible from your walk out basement. This home is an entertainer’s dream with multiple areas to gather. On the main floor, a sun-drenched Chef's Kitchen with a breakfast bar, Bosch stainless steel appliances (a gas range!), a built-in pantry and quartz countertops open to the family room. Enjoy your morning coffee on the deck overlooking the serene greenbelt. The back gate opens up to trails for outdoor entertainment. The grand dining room features a beautiful rock fireplace for those snowy days. Retreat to the primary bedroom that has everything you will ever need for comfort and functionality, including built-in bookshelves, a walk -in closet with custom storage, and an en suite bathroom. Two large bedrooms, a large linen closet and a full bathroom round off the main floor. In the walkout basement, enjoy indoor/outdoor living with your exposed brick wet bar that opens up to the covered patio. Two large entertaining areas, two bedrooms, and a full bathroom provide ample space for everyone’s comfort. A large laundry room with a washer and dryer and built in drying racks make doing laundry less cumbersome. Custom blinds adorn the windows through out the home. Outside, you have beautiful native plants that are eco friendly and require minimal water. A short distance to Arapahoe High School and The Streets at Southglenn. This turn key home has everything you need with an incredible location.
- Type:
- Single Family
- Sq.Ft.:
- 1,747
- Status:
- Active
- Beds:
- 2
- Lot size:
- 0.05 Acres
- Year built:
- 2016
- Baths:
- 3.00
- MLS#:
- 1504706
- Subdivision:
- Littleton Village
ADDITIONAL INFORMATION
Lowest list price for the 3 story homes in Littleton Village. This meticulously maintained home is waiting for you! This residence is a haven of comfort and style, starting with the inviting main floor. The Great Room is the heart of the home, offering an expansive Great Room with expansive wood floors that seamlessly flows into the kitchen all on one floor. Step onto the deck, perfect for savoring the crisp morning air over a cup of coffee. Designed by Richmond Homes, the Tribeca floor plan where one can enjoy in style with modern living. The gourmet kitchen is a chef's delight, featuring upgraded white shaker-style cabinets, quartz countertops, a sizable island, a pantry and upgraded stainless steel appliances including a gas cooktop. Whether hosting a gathering or enjoying a quiet meal in the dining area, a culinary experience is elevated. Upstairs, the Primary bedroom provides a serene retreat with its spacious layout, warm wood floors and a large walk in closet. The deluxe master bathroom boasts quartz countertops and designer finishes, offering a luxurious escape. A second generously sized bedroom with an en-suite bathroom and a walk in closet, ensures privacy and comfort for guests, complemented by a convenient laundry area nearby, making chores effortless. The lower level of this home offers a BONUS ROOM with versatility as a PRIVATE HOME OFFICE, music room, or guest sanctuary, catering to your lifestyle needs. This home has many nice upgrades you will enjoy. With an attached two-car garage, convenience meets functionality seamlessly. Guest parking is steps away, allowing guests easy access to your home. Located near The Streets at SouthGlenn, this home provides easy access to shopping, dining, and entertainment options, ensuring every day is filled with possibilities. Whether it is walking to the neighbothood park, slipping into the nearby Starbucks or enjoying peace off your deck, you can call this home. Don't miss your chance to own this exceptional home
- Type:
- Condo
- Sq.Ft.:
- 1,754
- Status:
- Active
- Beds:
- 3
- Lot size:
- 0.01 Acres
- Year built:
- 1971
- Baths:
- 3.00
- MLS#:
- 9503461
- Subdivision:
- Highline Meadows Condos
ADDITIONAL INFORMATION
Experience the charm of this stunning three-story home in person! This beautifully maintained 3-bedroom, 2.5-bathroom multi-level residence has been lovingly cared for by the same owners for decades. Flooded with natural light, the inviting interior boasts new carpet, updated flooring, newer windows, and elegant granite countertops throughout. The expansive primary suite offers a serene retreat, while the spacious finished basement opens to a private patio, ideal for outdoor entertaining and relaxation. Recent updates include newer mechanical systems and appliances (furnace, A/C, dishwasher, Samsung dryer) for added peace of mind. Situated next to a tranquil community lake with fountain, you'll also have easy access to the Highline Canal Trail for outdoor adventures. The community features a fantastic pool, perfect for cooling off and enjoying summer days, along with a clubhouse and playground for additional recreation. Conveniently located just off South Broadway, you're close to restaurants, a recreation center, South Glen shopping, Arapahoe Community College, and entertainment options. Plus, you're only a short drive from Downtown Denver, Cherry Creek, DIA, and Chatfield State Park, and walking distance to the YMCA and Chuze Fitness. Seize this opportunity—schedule your showing today!
- Type:
- Condo
- Sq.Ft.:
- 1,031
- Status:
- Active
- Beds:
- 2
- Lot size:
- 0.01 Acres
- Year built:
- 1975
- Baths:
- 1.00
- MLS#:
- 1837408
- Subdivision:
- Southglenn Commons
ADDITIONAL INFORMATION
Welcome home! Nestled in Southglenn Commons, this charming 2-bedroom, 1-bath condo comes with abundant amenities and conveniences. This cozy unit boasts a wood-burning fireplace, perfect for chilly Colorado evenings, complemented by newer Luxury Vinyl Plank flooring in the living and dining room spaces. The home’s kitchen features new Luxury Vinyl Tile flooring and appliances that are only 2 years old. Enjoy ample natural light and energy efficiency with all-new windows and a glass sliding door installed in 2020. Soak in the Colorado sun on the south-facing private patio while you enjoy a coffee or wine with a friend. The large closet off the patio is great for extra storage. Back inside, both of the unit’s bedrooms are newly carpeted! The primary bedroom includes a walk-in closet and a convenient sink area for extra morning prep space, while the secondary bedroom with its French doors also makes for a perfect office. The full bathroom features an updated vanity and modern lighting. This unit also has its own full size laundry and the washer and dryer stay! Beyond the comforts of your home, you'll have access to a community pool and clubhouse, ideal for relaxation and social gatherings. Just beyond the neighborhood, discover a wealth of outdoor activities with Big Dry Creek trail and the High Line Canal Trail system just moments away. Beautiful DeKoevend Park and Goodson Rec Center are a short drive up University Blvd. Walk to nearby SouthGlenn Shopping Center for shopping, dining, and entertainment within easy reach, enhancing your lifestyle with convenience and variety. Whether you're starting a new chapter or looking to grow your portfolio, this property promises a blend of comfort, convenience, and community in one of the most desirable areas in the south metro area.
- Type:
- Townhouse
- Sq.Ft.:
- 1,642
- Status:
- Active
- Beds:
- 3
- Lot size:
- 0.07 Acres
- Year built:
- 1975
- Baths:
- 2.00
- MLS#:
- 9518584
- Subdivision:
- Glenn Oaks 4th Flg
ADDITIONAL INFORMATION
WELCOME HOME TO THIS TERRIFIC TWO STORY TOWNHOME IN COVETED GLENN OAKS! THIS BEAUTIFUL, WELL MAINTAINED HOME HAS A NEWER KITCHEN & MASTER BATH AS WELL AS A MAIN FLOOR MASTER BEDROOM AND BATH! THERRE IS A DINING ROOM OFF THE KITCHEN AND THERE'S A HUGE LIVING ROOM WITH A COZY FIREPLACE FOR THOSE COLD COLORADO WINTERS AS WELL AS CENTRAL AIR FOR THOSE HOT SUMMER DAYS! THERE ARE TWO ADDITIONAL BEDROOMS ON THE UPPER LEVEL ALONG WITH A SMALLER CRAFT ROOM OR OFFICE/STUDY AREA! THIS GORGEOUS HOME BOASTS A TWO CAR GARAGE, A COURTYARD IN THE FRONT AS WELL AS A HUGE DECK IN THE BACK WITH NO HOMES BEHIND! ALL NEW EXTERIOR PAINT AND NEW ROOF WITH IN THE LAST FEW MONTHS! THIS STUNNING HOME IS MOVE-IN READY! SEE IT NOW AS FEW HOMES COME ON THE MARKET IN THIS COMPLEX BECAUSE ONCE PEOPLE ARE HERE....THEY DON'T WANT TO MOVE!
- Type:
- Condo
- Sq.Ft.:
- 732
- Status:
- Active
- Beds:
- 1
- Year built:
- 1971
- Baths:
- 1.00
- MLS#:
- 8790379
- Subdivision:
- Glenn Oaks
ADDITIONAL INFORMATION
Take advantage of our recent price reduction. Great opportunity to buy in Centennial for an amazing price!! This cute condo in Southglenn features a large open living area with access to enclosed patio area. Kitchen updated with newer white cabinetry and granite countertops. Bathroom has also been updated. It has a nice sized bedroom with large closet space which features a stackable washer and dryer. Appliances include a dishwasher and range, washer and dryer. Nice outdoor fenced patio area with gate to grassy fenced area. Deeded covered parking space P505 and use of storage closet in the basement of the building next door. A clubhouse also provides a fitness area, indoor pool, sauna, hot tub, steam room, shower/dressing rooms, community/party room. This community is well-maintained and quiet. Great location to Southglenn Entertainment and Shopping area.
- Type:
- Condo
- Sq.Ft.:
- 1,014
- Status:
- Active
- Beds:
- 2
- Lot size:
- 0.02 Acres
- Year built:
- 1984
- Baths:
- 2.00
- MLS#:
- 5990415
- Subdivision:
- Otero Ridge
ADDITIONAL INFORMATION
Welcome home to this cozy 2 bedroom 2 bathroom condo in Otero Ridge. This second floor unit features stainless steel appliances and new paint throughout the entire unit. Feeds to top-rated Littleton Schools and is close in proximity to shopping, bus lines, C-470, open space in two directions and a dog park. Community amenities include pool and clubhouse. This one won't last, schedule your showing today!
$1,695,000
5304 E Otero Drive Centennial, CO 80122
- Type:
- Single Family
- Sq.Ft.:
- 4,417
- Status:
- Active
- Beds:
- 5
- Lot size:
- 0.22 Acres
- Year built:
- 1988
- Baths:
- 4.00
- MLS#:
- 9918629
- Subdivision:
- Heritage Greens
ADDITIONAL INFORMATION
Discover this stunning residence in the prestigious Heritage Greens Golf Course community. Featuring 5 spacious bedrooms and 4 luxurious bathrooms, this home exudes contemporary elegance with its open floor plan, sleek finishes, and soaring ceilings. The gourmet kitchen is equipped with ultra-premium appliances, beautiful cabinetry, and an expansive island perfect for entertaining. The family room stands out with a fireplace and a built-in entertainment wall. The primary suite provides a serene retreat with a custom-built wall of shelving, a true furniture masterpiece, and a spa-like en-suite bathroom with heated floors and a generous walk-in closet. Additional secondary bedrooms are spacious and well-appointed, while the Jack-and-Jill bathroom seamlessly blends beauty and functionality. Sunlight floods the living spaces through stunning window designs, highlighting the home's clean lines and sophisticated aesthetic. The finished basement includes a great room, a guest bedroom, and a large workroom. Outside, enjoy a beautifully landscaped yard and a private patio, ideal for relaxation and outdoor gatherings. This home epitomizes modern luxury and comfort, making it a rare find in Heritage Greens!
- Type:
- Single Family
- Sq.Ft.:
- 2,607
- Status:
- Active
- Beds:
- 4
- Lot size:
- 0.28 Acres
- Year built:
- 1966
- Baths:
- 3.00
- MLS#:
- 3417630
- Subdivision:
- Cherry Knolls
ADDITIONAL INFORMATION
Welcome to your dream home in the prestigious Cherry Knolls neighborhood, where luxury meets convenience & community. This newly remodeled home exudes elegance & modern sophistication, perfect for those who appreciate the finer things in life. Inside, you’ll be greeted by a stunning open floor plan connecting the living, dining, sitting room & kitchen areas. The wrought iron staircase adds a touch of grandeur, while the massive center island comfortably seating seven barstools, invites family & friends to gather. The expansive kitchen, features quartz countertops, a stainless steel appliance suite, oven, warming drawer, soft-close doors & drawers, cabinets extending all the way through the dining room, offering two double-door, floor-to-ceiling pantry cabinets for ample storage. New hardwood wide plank floors flow throughout. The remote-controlled gas fireplace & push-button dimmer lights add convenience & ambiance. The opulent primary suite boasts a new bathroom with an oversized, double head shower. Upstairs you’ll find two additional bedrooms & a radiant floor-heated full bath. The spacious downstairs area features a large family room, an additional bedroom & bathroom providing plenty of space. The large landscaped yard, adorned with mature trees, offers a serene retreat for relaxation & outdoor activities. Imagine spending weekends hosting barbecues, or simply unwinding in your private oasis. Living in Cherry Knolls, you’ll enjoy neighborhood attractions just a bike ride or walk away, including membership-only Cherry Knolls adult & kid pool, Cherry Knolls Park across the street & the scenic Big Dry Creek Trail for biking along the river. Convenient shopping & dining options at South Glenn Mall & Cherry Knolls Shopping Center, as well as the nearby DeKoevend Park, complete the exceptional lifestyle this home offers. Embrace the perfect blend of luxury, comfort & community in this impeccable Cherry Knolls home. View a "Day in the Life" https://youtu.be/cmaak9JpyqI
- Type:
- Condo
- Sq.Ft.:
- 1,568
- Status:
- Active
- Beds:
- 3
- Lot size:
- 0.02 Acres
- Year built:
- 1983
- Baths:
- 2.00
- MLS#:
- 8490474
- Subdivision:
- Monterey Condos
ADDITIONAL INFORMATION
Location, location, location! Awesome & RARE ranch style, end unit home in desired Monterey community and across from open space @ backing to Greenbelt! Central to everything! Open, bright, and recently updated! Terrific, sunny, open kitchen with large picture window, granite, and stainless appliances! Cozy, inviting, sunny, vaulted great room, complete with fireplace & great windows! Large main floor primary bedroom is light and bright, with vaulted ceilings, fantastic window and double closets! Sunny secondary main floor bedroom has vaulted ceilings! Main floor full bathroom. Finished basement, includes oversized second primary bedroom with en-suite bathroom and large walk in closet. Second, oversized family room with projector and screen, great for your own movie night. Brand new deck! Brand new air-conditioning! Two parking spaces, one covered. Fenced in yard. Arapaho Park and the Highline Canal are one block away! Awesome hiking & biking trails - over 200 miles of trails!!. Three minutes to the Streets of Southglenn, Three minutes to C470, Awesome Littleton schools! Great multigenerational property! Terrific rental potential as well! HURRY!!! This is the place to call home!
- Type:
- Single Family
- Sq.Ft.:
- 2,536
- Status:
- Active
- Beds:
- 3
- Lot size:
- 0.29 Acres
- Year built:
- 1970
- Baths:
- 3.00
- MLS#:
- 8267236
- Subdivision:
- Ridgeview Hills Park
ADDITIONAL INFORMATION
Welcome home! This gorgeous home is nestled into a quiet cul de sac. Enjoy one of the largest lots in the neighborhood that backs to open space which is just steps from Medema Park. This home boasts an open kitchen with all stainless appliances. Brand new carpet and gorgeous polished hardwood floors make this home move in ready for you. There is plenty of storage for your rv or boat. You will see the meticulous care of this family home right when you walk in. Homes in this neighborhood go quick so schedule to see it today! Brand new Hail resistant roof just installed.
$899,000
8086 S Vine Way Centennial, CO 80122
- Type:
- Single Family
- Sq.Ft.:
- 2,916
- Status:
- Active
- Beds:
- 4
- Lot size:
- 0.26 Acres
- Year built:
- 1984
- Baths:
- 4.00
- MLS#:
- 6591550
- Subdivision:
- Four Lakes
ADDITIONAL INFORMATION
Exquisitely remodeled, this Four Lakes home flaunts impeccable updates throughout. Tucked on a quiet cul-de-sac, this residence backs to open green space, leading to the community swimming pool and tennis courts. New hardwood flooring flows underfoot, complemented by fresh wall color. A stunning two-story foyer opens into a formal living area with a unique accent wall. Contemporary lighting crowns the dining area offering outdoor connectivity to a side yard with a serene water feature. Completely remodeled, the kitchen boasts modern appliances and a center island with seating. A fireplace grounds the spacious living area as glass doors open to a covered deck in a private backyard oasis. The newly remodeled primary suite boasts vaulted ceilings and a luxurious bath with skylights and a soaking tub. Downstairs, the expansive finished basement offers flexible living space with a large rec room. A coveted location offers easy access to Centennial amenities. Additional remarks: New cedar fencing, new James Hardie siding, new doors, kitchen and master bath fully remodeled, industrial gas cooktop with professional grade Teppanaki and vent, large kitchen island that seats up to 6, tankless water heater, and new hardwood flooring//carpet//paint throughout. Abbott Park within a short walk from path on the east side of the home, Xeriscaped front and back yard, apple and peach producing cherry trees along with cherry bushes, 3 water features in back yard that self filter, pool pass for members of Four Lakes private pool, pool and tennis courts within a 2 minute walk off the back of the home that backs to the greenbelt.
$1,799,000
5585 E Mineral Lane Centennial, CO 80122
- Type:
- Single Family
- Sq.Ft.:
- 4,500
- Status:
- Active
- Beds:
- 5
- Lot size:
- 0.33 Acres
- Year built:
- 1993
- Baths:
- 5.00
- MLS#:
- 2689172
- Subdivision:
- Heritage Greens
ADDITIONAL INFORMATION
Price Reduced! Over $500K in Upgrades! Welcome to this stunning 5- bedroom, 5-Bath fully REMODELED Home! This home combines modern luxury with eco-friendly features, including solar panel's. Exterior was just painted to add curb appeal. Inside, the gourmet kitchen (fully remodeled,) is a chef's dream. Equipped with Top of the Line Sub-Zero Refrigerator and Wolf appliances, new Knotty Alder cabinets with beautiful "Cafe with Chocolate Glaze"!, Granite countertops!. The Master Suite (Main Floor Master Bedroom) is a private retreat, boasting heated bathroom floors plus a commercial grade steam shower and custom bathtub for a spa experience. Hardwood Floors flow on the main floor, with a main floor office upon entry. Cozy up to the fireplace in the Master Suite or enjoy the double sided fireplace in the dining to family room for intimate dining or entertaining. This home has a full wet bar in the basement plus another on the main floor for entertaining. Walk out to the patio which includes a fireplace and gas grill. A separate cigar lounge with separate heating and ventilation round out the basement level. Basement includes a Large bedroom (used as gym) and full bath plus large finished open area that can be used as a family/media room. This home is a blend of sophisticated design and Ultimate comfort. Main Floor Master Bedroom, Remodeled Kitchen, Solar panels, remodeled Fireplace, Basement separately ventilated Cigar lounge, too many upgrades to mention! Ting Fiber to the house for super fast TV and internet. This home has it all! Bring that picky buyer that is looking for a Family Home in the desirable Heritage Greens Subdivision! See virtual tour!
- Type:
- Single Family
- Sq.Ft.:
- 1,834
- Status:
- Active
- Beds:
- 4
- Lot size:
- 0.25 Acres
- Year built:
- 1969
- Baths:
- 3.00
- MLS#:
- IR1014131
- Subdivision:
- Kings Ridge
ADDITIONAL INFORMATION
Stunning updated home in Centennial! This is an original owner home that was built for them in 1969! Many upgrades, including the following, kitchen, bathrooms, split AC, New carpet installed, newer roof with architecture shingles, living and family rooms. Well maintained throughout the home. Many features like whole house fan, ceiling fans, laundry chute, lighting under kitchen cabinets, enclosed rear patio and more. First American upgraded 1 year home warranty included. There is no HOA.
$744,900
8087 S Race Way Centennial, CO 80122
- Type:
- Single Family
- Sq.Ft.:
- 2,065
- Status:
- Active
- Beds:
- 3
- Lot size:
- 0.29 Acres
- Year built:
- 1984
- Baths:
- 3.00
- MLS#:
- 2139756
- Subdivision:
- Four Lakes
ADDITIONAL INFORMATION
We are excited to bring this beautiful Centennial home to market! As you enter this two-story home you will be welcomed by vaulted ceilings, skylights, fresh paint and open floor plan. Upstairs you will find a generous primary suite with vaulted ceilings, bright windows and attached bathroom featuring double sinks, large bath/shower and walk in closets. Down the hall there are two large bedrooms and additional bathroom. The man floor boasts an open floor plan, vaulted ceilings, open kitchen with granite surfaces, an additional family room and dining area and main, half bath, and main floor laundry. The unfinished basement offer plenty of room for your own improvements. The home is situated on a large, beautiful cul-d-sac lot. The park-like backyard offers incredible space for entertaining, gardening, outdoor activities perfect for your Colorado sunsets! The extra large 3 stall garage and side area lets you bring all of your vehicles and toys! This community offers amenities such a large pool, park, clubhouse and tennis courts. With new paint and new roof, this home is ready to move in!
- Type:
- Single Family
- Sq.Ft.:
- 1,700
- Status:
- Active
- Beds:
- 3
- Lot size:
- 0.18 Acres
- Year built:
- 1979
- Baths:
- 2.00
- MLS#:
- 7416343
- Subdivision:
- Liberty Hill
ADDITIONAL INFORMATION
Welcome to this charming 3-bedroom, 2-bathroom house in the Liberty Hill neighborhood! As you enter, you'll love the inviting atmosphere of the living room, filled with natural light and cozy fireplace that seamlessly flows right into the dining area – perfect for relaxing with family or hosting friends. Don’t miss the kitchen with its sleek countertops, stainless steel appliances, and tons of storage for all your cooking gear. Down the hall, you’ll find two spacious bedrooms that are perfect for kids, guests, or even a home office, with the primary suite next door. The primary suite is a tranquil retreat with a stylish en-suite bathroom that includes a makeup counter and walk-in closet. Step outside and you'll find a large backyard with endless opportunities to make your own. The perfect spot that you can relax out on the patio, host barbecues, or simply bask in the serenity of your surroundings. Don't miss out on this gem – it's the perfect spot to enjoy all that Centennial has to offer!
- Type:
- Condo
- Sq.Ft.:
- 720
- Status:
- Active
- Beds:
- 1
- Year built:
- 1971
- Baths:
- 1.00
- MLS#:
- 2005874
- Subdivision:
- Highline Meadows
ADDITIONAL INFORMATION
Spacious 1 bed 1 bath condo for sale! Interior door opens to a dedicated foyer with large closet. Updated kitchen opens into the dining room. Large living room gets flooded with ample light from south facing balcony, perfect for plants. Sizable bedroom and updated bathroom are seperated from main living space by large closet. Balcony opens up onto one of several green spaces all over the complex. Complex has lots of green spaces, a community pool and hot tub, and is located next to Highline Canal. Located a short distance to old town Littleton, Highlands Ranch and many parks and open spaces. Come see this gem before it disappears!
Andrea Conner, Colorado License # ER.100067447, Xome Inc., License #EC100044283, [email protected], 844-400-9663, 750 State Highway 121 Bypass, Suite 100, Lewisville, TX 75067

The content relating to real estate for sale in this Web site comes in part from the Internet Data eXchange (“IDX”) program of METROLIST, INC., DBA RECOLORADO® Real estate listings held by brokers other than this broker are marked with the IDX Logo. This information is being provided for the consumers’ personal, non-commercial use and may not be used for any other purpose. All information subject to change and should be independently verified. © 2024 METROLIST, INC., DBA RECOLORADO® – All Rights Reserved Click Here to view Full REcolorado Disclaimer
Littleton Real Estate
The median home value in Littleton, CO is $453,500. This is higher than the county median home value of $361,000. The national median home value is $219,700. The average price of homes sold in Littleton, CO is $453,500. Approximately 79.94% of Littleton homes are owned, compared to 17.73% rented, while 2.33% are vacant. Littleton real estate listings include condos, townhomes, and single family homes for sale. Commercial properties are also available. If you see a property you’re interested in, contact a Littleton real estate agent to arrange a tour today!
Littleton, Colorado 80122 has a population of 108,448. Littleton 80122 is more family-centric than the surrounding county with 35.63% of the households containing married families with children. The county average for households married with children is 35.13%.
The median household income in Littleton, Colorado 80122 is $100,770. The median household income for the surrounding county is $69,553 compared to the national median of $57,652. The median age of people living in Littleton 80122 is 41.4 years.
Littleton Weather
The average high temperature in July is 86.4 degrees, with an average low temperature in January of 18.9 degrees. The average rainfall is approximately 18 inches per year, with 59.9 inches of snow per year.
