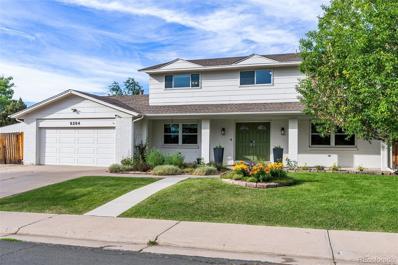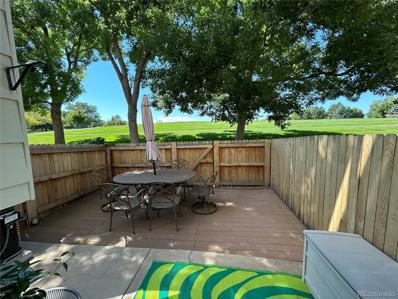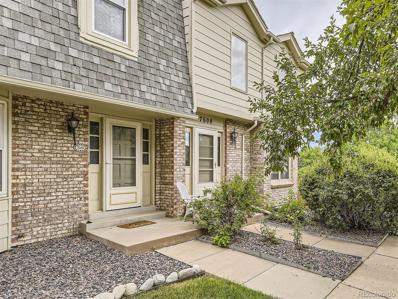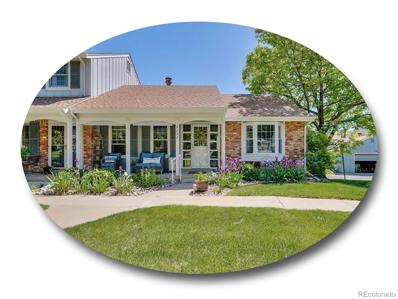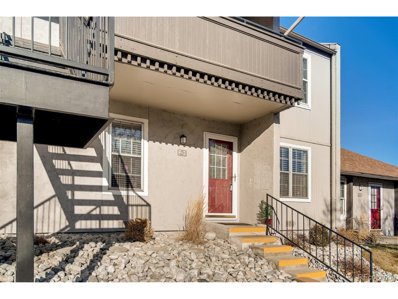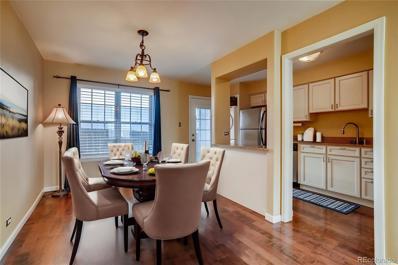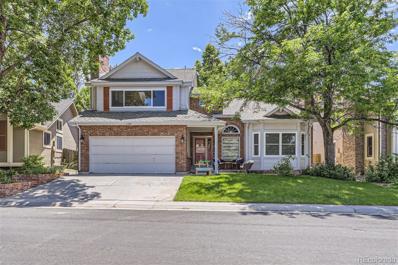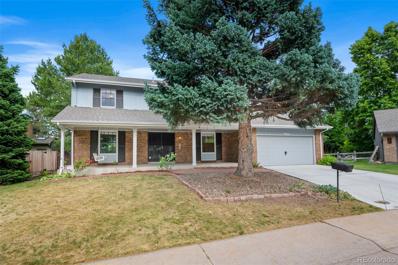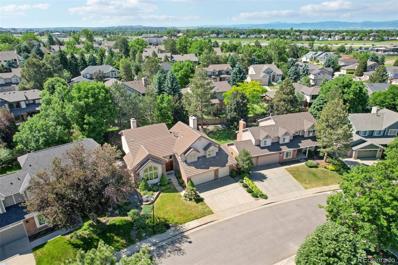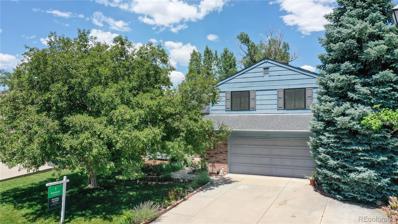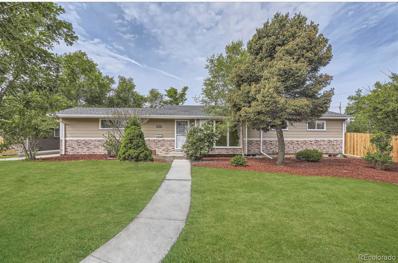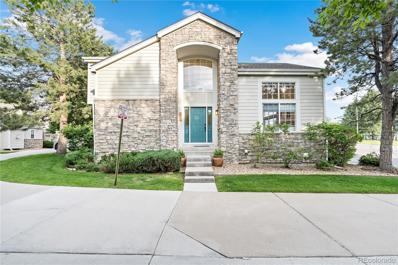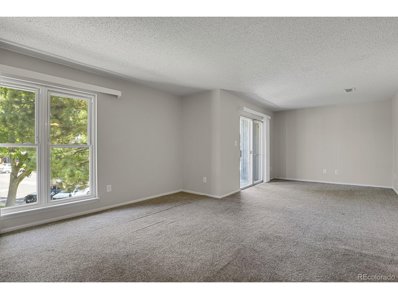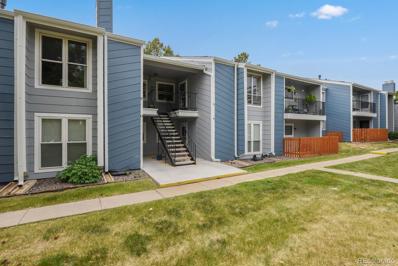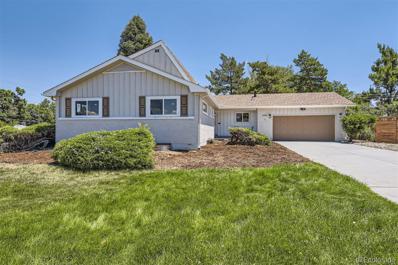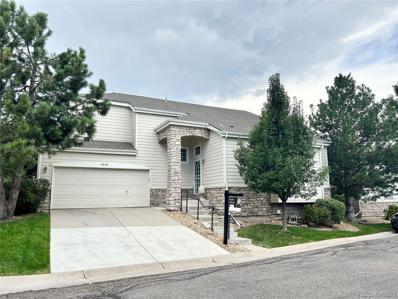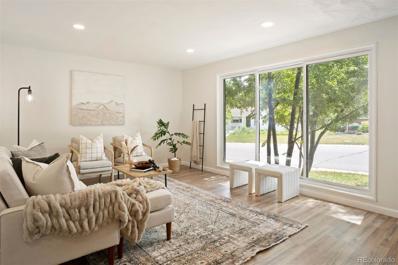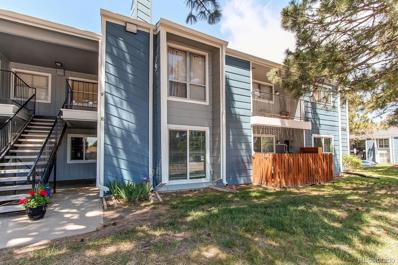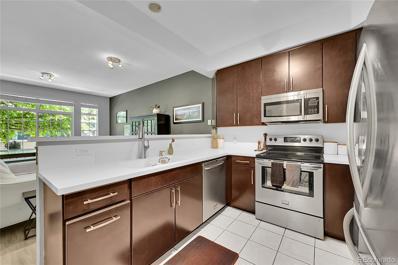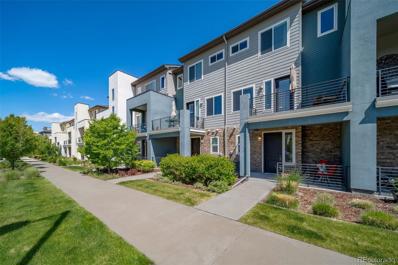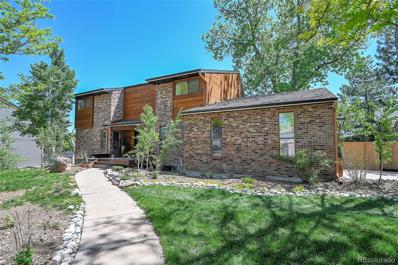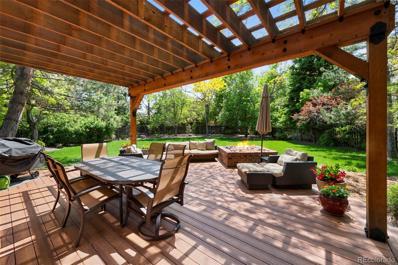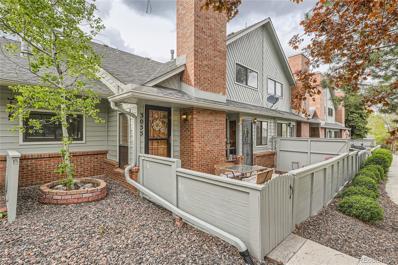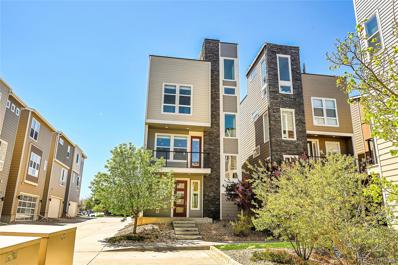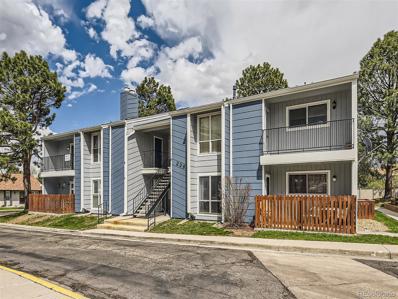Littleton CO Homes for Rent
- Type:
- Single Family
- Sq.Ft.:
- 3,610
- Status:
- Active
- Beds:
- 5
- Lot size:
- 0.23 Acres
- Year built:
- 1979
- Baths:
- 4.00
- MLS#:
- 2262768
- Subdivision:
- Highlands 460
ADDITIONAL INFORMATION
Welcome to 8204 S Jackson Street where exceptional curb appeal greets you with an inviting brick exterior, perennial gardens, and a covered front porch. This home stands out in the neighborhood for its modern updates, contemporary style, and impeccable maintenance. Inside you will find south-facing windows that flood the living room with natural light, highlighting crown molding and solid oak hardwood floors. One of the best features of this home is its chef’s kitchen, showcasing a custom butcher block center island with breakfast bar seating, elegant slab granite countertops, custom cabinetry, and a subway tile backsplash. High-end appliances, including a new Café range with double ovens, cater to gourmet cooking needs. Nestled within this spacious home are four bedrooms on the upper level, providing ample accommodations. The primary suite includes a spa-like en-suite bathroom with a soaking tub and dual vanities. Step outside to a stunning professionally landscaped backyard retreat on a 9,800 square foot corner lot. Entertain under two pergolas or on the covered patio, surrounded by lush greenery. A versatile shed with epoxy flooring opens to the backyard, offering a seamless indoor-outdoor experience. Located in the desirable Highlands 460 neighborhood, residents enjoy award-winning schools and easy access to parks, hiking, biking trails, as well as the nearby Streets of Southglenn, Park Meadows, DTC, and C-470.
- Type:
- Condo
- Sq.Ft.:
- 1,574
- Status:
- Active
- Beds:
- 3
- Lot size:
- 0.01 Acres
- Year built:
- 1983
- Baths:
- 3.00
- MLS#:
- 7820497
- Subdivision:
- Monterey
ADDITIONAL INFORMATION
LOCATION! LOCATION! LOCATION! Who Wouldn’t want this Peaceful Setting backing to Arapaho Park! Quick Close and Possession possible. Don't miss this centrally located, one of a kind, fabulous, open, light, remodeled 3 bedroom, 3 bath townhome with incredible sunset views in Monterey community! The open floor plan is perfect for entertaining inside and out! Gleaming hardwood, updated kitchen with granite counters Stainless appliances & greenhouse window. Retreat upstairs to 2 sunny, spacious, Master Bedrooms and baths with vaulted ceilings and great views. Lower level boasts a large 3rd bedroom/bonus room & laundry as well as an office/exercise , study or more. A half bath is also on the lower level. Parking Space #3 in front of unit AND enclosed carport space #3 just steps away. Arapaho park includes paths, shelters, expansive playgrounds, tennis and sports fields to entertain everyone young and young at heart. Close to Streets of Southglenn, South Suburban parks and rec facilities biking paths and golf course, Lifetime Fitness, C470, 15 Min to DTC.
- Type:
- Townhouse
- Sq.Ft.:
- 2,330
- Status:
- Active
- Beds:
- 3
- Year built:
- 1983
- Baths:
- 4.00
- MLS#:
- 2134851
- Subdivision:
- Bristol Cove
ADDITIONAL INFORMATION
HUGE price reduction, seller needs to sell this one. End unit townhome, well maintained grounds in quiet neighborhood. A detached garage that connects to the unit with a wood deck complete with a grill. The upper level contains 2 primary bedrooms and each with a attached bathroom. Main floor consists of a large living room, kitchen, dining area, wood fireplace and a 1/2 bath. The basement is partially finished with a full bath and another bedroom. Quick closing is possible
- Type:
- Townhouse
- Sq.Ft.:
- 2,400
- Status:
- Active
- Beds:
- 3
- Year built:
- 1978
- Baths:
- 3.00
- MLS#:
- 5420072
- Subdivision:
- The Knolls West
ADDITIONAL INFORMATION
Style and sophistication abound at 2648 E Fremont Place, a stunningly renovated end unit ranch townhome in the heart of Village at the Knolls! This charming west-facing home boasts a serene covered front porch set behind vibrant perennials, creating a tranquil setting for morning coffee or afternoon lemonade. Step inside to discover a bright and airy living space cloaked in natural light from many windows. The family room is perfect for cozy evenings by the woodburning fireplace, tastefully updated in shades of white and gray. The home features a beautifully renovated kitchen sure to delight the most discerning chef, complete with stainless steel appliances, a marble tile backsplash, a Bosch European convection oven and range, and a convenient pantry. Host a meal in the dining room featuring a modern light fixture and tasteful accent wallpaper. The primary bedroom is a true retreat, featuring luxury vinyl plank flooring and a charming bay window that cloaks the room in natural light. The renovated primary bath is a showstopper with custom tile work, creating a spa-like atmosphere. Enjoy the convenience of a second upstairs bedroom complete with updated en suite bath! The finished basement expands your living space with a large rec room, a third bedroom, and a three-quarter bath, ensuring guests and loved ones will feel right at home. A two-car garage provides ample storage and parking, while the community garden offers a space to nurture your green thumb. The Knolls townhomes are conveniently located within walking distance to the Streets of Southglenn, Whole Foods, and Snooze. Enjoy nearby trails and open space at Cherry Knolls Park and Big Dry Creek Trail, perfect for walking, biking, and outdoor activities.
- Type:
- Other
- Sq.Ft.:
- 1,017
- Status:
- Active
- Beds:
- 2
- Lot size:
- 0.01 Acres
- Year built:
- 1971
- Baths:
- 2.00
- MLS#:
- 9443506
- Subdivision:
- Glenn Oaks
ADDITIONAL INFORMATION
Beautifully updated main level condo with 2 bedrooms and 2 bathrooms located in the desirable Glenn Oaks neighborhood. The primary bedroom has an on-suite bathroom. The spacious kitchen has a large dining area open to the kitchen. Stacked washer and dryer included and are privately located in a closet in the kitchen. New flooring installed in the dining area and kitchen. Very well maintained with newer dishwasher, disposal, microwave, kitchen faucet. The water drainpipe from the kitchen to the crawl space has been replaced along with the toilet and sink valves. A covered parking spot and small storage space are included. Onsite amenities include community clubhouse, fitness center, indoor pool, hot tub & sauna. Just out the front door is a large park next to the Clubhouse. Walk one block to Streets of Southglenn Mall for shopping and entertainment: Whole Foods, the Arapahoe Library & popular local restaurants. Near Cherry Knolls Park, Goodson Rec. Center/Highland Canal and the New South Suburban Sports Complex. Easy access to C470 and DTC. Seven miles from Park Meadows Mall.
- Type:
- Condo
- Sq.Ft.:
- 1,017
- Status:
- Active
- Beds:
- 2
- Lot size:
- 0.01 Acres
- Year built:
- 1971
- Baths:
- 2.00
- MLS#:
- 9443506
- Subdivision:
- Glenn Oaks
ADDITIONAL INFORMATION
Beautifully updated main level condo with 2 bedrooms and 2 bathrooms located in the desirable Glenn Oaks neighborhood. The primary bedroom has an on-suite bathroom. The spacious kitchen has a large dining area open to the kitchen. Stacked washer and dryer included and are privately located in a closet in the kitchen. New flooring installed in the dining area and kitchen. Very well maintained with newer dishwasher, disposal, microwave, kitchen faucet. The water drainpipe from the kitchen to the crawl space has been replaced along with the toilet and sink valves. A covered parking spot and small storage space are included. Onsite amenities include community clubhouse, fitness center, indoor pool, hot tub & sauna. Just out the front door is a large park next to the Clubhouse. Walk one block to Streets of Southglenn Mall for shopping and entertainment: Whole Foods, the Arapahoe Library & popular local restaurants. Near Cherry Knolls Park, Goodson Rec. Center/Highland Canal and the New South Suburban Sports Complex. Easy access to C470 and DTC. Seven miles from Park Meadows Mall.
- Type:
- Single Family
- Sq.Ft.:
- 3,667
- Status:
- Active
- Beds:
- 5
- Lot size:
- 0.12 Acres
- Year built:
- 1984
- Baths:
- 4.00
- MLS#:
- 6143477
- Subdivision:
- Kensington Ridge
ADDITIONAL INFORMATION
This beautiful, turn key home has been renovated throughout (all renovations done with in the last four years) and is waiting for you! Upon entering, you will notice the vaulted ceilings and open concept living. Kitchen has been fully remodeled to equip your everyday needs and entertaining dreams. The kitchen opens to the main floor family room featuring a stunning exposed brick fireplace and back yard. In addition, there is a living room with another exposed brick fireplace and vaulted ceilings. A formal dining room makes for great space to entertain. The upstairs is made of three generous sized bedrooms, a bright, updated bathroom and the master suit. The master suit is sure to impress with its separate his and her sinks, walk-in closet, and fireplace. There is a partially finished basement with a laundry room and 3/4 bath. Relax in the private and serene backyard that is fully fenced and has a spacious deck. This home has been cared for and well maintained. In addition to updated bathrooms and kitchen, flooring and windows, these owners paid attention to the details. All closets have custom made organization units! This neighborhood is friendly, the location is ideal, and the home will not disappoint!
- Type:
- Single Family
- Sq.Ft.:
- 2,945
- Status:
- Active
- Beds:
- 4
- Lot size:
- 0.31 Acres
- Year built:
- 1973
- Baths:
- 4.00
- MLS#:
- 8271781
- Subdivision:
- The Knolls
ADDITIONAL INFORMATION
SELLER OFFERING A $10,000 SELLER CONCESSION. Perfect home located in The Knolls neighborhood. A community full of vibrant neighbors, social events and close to everything you need. Located in a quiet cul-de-sac with over a 13,000 square foot lot with mature trees and trails right across the street. Covered patio plus a large flagstone patio and firepit in the backyard. Darling covered front porch with a swing. perfect for relaxing and just hanging out on our beautiful Colorado Days. Spacious home with 4 bedroom/2 baths upstairs and plenty of closet and storage space. Family room, living room, office, laundry room kitchen, dining room and breakfast nook all located on the main level for prime time living. Fresh new paint and new carpet throughout the home. Large basement space with storage area, plenty of room to make this into whatever your heart desires. Come take a look and make this home yours today. Easy access to the trails and parks. The Knolls has a dedicated HOA and offers amenities such as the pool, clubhouse, and newly refinished tennis/pickleball courts. Parks and trails all within walking distance. Located in the award-winning Littleton Public School district and zoned for the sought after Sandberg Elementary, Newton Middle School, and Arapahoe High School. Enjoy shopping, dining, and community events at the vibrant Streets at SouthGlenn, just minutes from your home! Walk to Whole Foods, ride a bike to Trader Joes, shop at all of the adorable boutiques and walk to all of the adorable shops. This home is up for lease as well for $3750/month. Seller will provide the leasing agreement. Listing agent will not take part in the lease terms.
$1,030,000
1730 E Otero Avenue Centennial, CO 80122
- Type:
- Single Family
- Sq.Ft.:
- 3,780
- Status:
- Active
- Beds:
- 6
- Lot size:
- 0.19 Acres
- Year built:
- 1989
- Baths:
- 4.00
- MLS#:
- 5720526
- Subdivision:
- Four Lakes
ADDITIONAL INFORMATION
NEW PRICE! Welcome to this beautiful home in Centennial, showcasing modern upgrades & abundant space throughout! The impressive two-story vaulted entry welcomes you into a home designed for comfort & style. The front living room features large, double-stacked windows, flooding the space with natural light. Stunning white oak hardwood floors span the main & second levels. The updated kitchen is a chef's dream with granite countertops, center island with bar seating, double oven & ample cabinet & counter space. The formal dining space is perfect for hosting large gatherings. The family room boasts vaulted ceilings, large windows looking out to the lush backyard & a beautifully crafted brick wood-burning fireplace with built-ins. On the main floor is a versatile bedroom or office with access to a full bathroom & a convenient main level laundry room. Upstairs, the primary bedroom is truly a private retreat, featuring French doors, new recessed can lighting, vaulted ceilings, a two-sided gas fireplace, walk-in closet & a luxurious 5-piece ensuite bath. The three additional bedrooms offer breathtaking mountain views & the bathrooms have been tastefully updated. The finished basement expands your living space, featuring an additional bedroom, 3/4 bathroom & a bonus room that could be used as rec space, gym or study. Gorgeous fenced-in backyard with a patio, mature trees & raised planter beds for gardening enthusiasts. The attached 3-car garage provides plenty of space for parking & storage. Low monthly HOA fee includes access to the community pool, tennis & pickleball courts. Easy access to C470 for commuting to the city or to the foothills. Just minutes away from several shopping centers with dining & entertainment options. **This property qualifies for a temporary 1% interest rate reduction paid for by Ryan Pettegrew with Zenith Home Loans for the first year! Please reach out to Listing Agent for more info.**
- Type:
- Single Family
- Sq.Ft.:
- 2,582
- Status:
- Active
- Beds:
- 5
- Lot size:
- 0.18 Acres
- Year built:
- 1981
- Baths:
- 3.00
- MLS#:
- 6417884
- Subdivision:
- The Highlands
ADDITIONAL INFORMATION
Opportunity knocks in Centennial! This well-maintained, one-owner gem is priced below market comps, offering incredible value in a desirable neighborhood. Featuring a qualified ASSUMABLE VA LOAN for approximately $510,000 at an unbeatable 2.625% RATE, this home is an excellent investment. Inside, you'll find 3 bedrooms and 2 bathrooms upstairs, plus 2 additional non-conforming bedrooms and a half bath that provide extra living space and versatility. The layout includes two separate living rooms, a formal dining area, an eat-in kitchen, a finished basement, and an attached 2-car garage. Key updates include newer windows and a three-year-old Sunrun solar system, contributing to the home's energy efficiency. While the interior may benefit from cosmetic updates, the home has been loved and well-maintained throughout the years. Outside, enjoy a large fenced backyard with two storage sheds and mature shade trees in the front. Located on a quiet street, the home is just steps away from the greenbelt, Lee Gulch Trail, and Puma Park. Whether you choose to renovate or take advantage of the low-rate assumable VA mortgage, this home offers fantastic potential. Don't miss out on this incredible opportunity!
Open House:
Saturday, 9/21 10:30-11:30PM
- Type:
- Single Family
- Sq.Ft.:
- 1,993
- Status:
- Active
- Beds:
- 4
- Lot size:
- 0.27 Acres
- Year built:
- 1961
- Baths:
- 2.00
- MLS#:
- 4375210
- Subdivision:
- Nob Hill 1st Flg Amd
ADDITIONAL INFORMATION
PRICE REDUCED! Come see this 4 bedroom and 2 bathroom located by Colorado BLVD and Arapahoe Road. This home offers an open living room with lots of natural lights with bay windows. On the main floor there are three bedrooms freshly painted and polished floors with a remodeled bathroom. Most important of all is the spacious kitchen has been updated with stainless steel appliances, fresh look cabinets, new granite countertop, and eat in space from the kitchen. The finished basement has a bonus room that can either be a game room or a potential fifth bedroom. The basement also has a bedroom, an updated bathroom, family room and storage space. There are many windows for a brightly lite basement. Going out to the newly fenced and spacious backyard with a covered back patio you can add fire pit, sheds, and even a hot tub. The exterior of the home has new siding and roof add-in a fresher look for the home. This home is located by Colorado BLVD and Arapahoe Road that is close to to Littleton School District, Denver Tech, parks, many walking trails, and easy access to major transportation. .
- Type:
- Single Family
- Sq.Ft.:
- 2,825
- Status:
- Active
- Beds:
- 3
- Lot size:
- 0.08 Acres
- Year built:
- 1998
- Baths:
- 4.00
- MLS#:
- 3604112
- Subdivision:
- Nob Hill 6th Flg
ADDITIONAL INFORMATION
Welcome to your dream home in the heart of Centennial, Colorado! This recently renovated gem boasts an array of modern amenities and luxurious features that are sure to impress. Offering 3 spacious bedrooms and 4 beautifully appointed bathrooms, this home provides ample space for family and guests. The gorgeous master suite is a true retreat, offering tranquility and comfort. The recent updates include new hardwood floors throughout, adding elegance and warmth to every room, along with a brand-new air conditioning system to ensure comfort during the hot summer months. The modern kitchen is equipped with stainless steel appliances, perfect for culinary enthusiasts, and its open layout is ideal for both entertaining and daily living. Enjoy the convenience of a homeowners association that takes care of all exterior maintenance, giving you peace of mind and more free time to enjoy the community's sparkling pool. The oversized 2-car garage is not only spacious but also includes built-in storage cabinets, providing plenty of room for organization and storage. Nestled in a friendly and well-maintained neighborhood, this home offers easy access to local amenities, parks, and top-rated schools. Centennial's vibrant community and beautiful surroundings make it a fantastic place to live. Don’t miss the chance to make this exquisite property your own. Schedule a viewing today and experience the best of Centennial living!
- Type:
- Other
- Sq.Ft.:
- 1,345
- Status:
- Active
- Beds:
- 2
- Lot size:
- 0.01 Acres
- Year built:
- 1975
- Baths:
- 2.00
- MLS#:
- 9851833
- Subdivision:
- Southglenn Commons Condos
ADDITIONAL INFORMATION
Welcome home to this spacious and inviting condo in Southglenn Commons. It is an Ideally located condo in the heart of Centennial. This charming 2-bedroom, 2-bathroom unit boasts newer appliances, fresh carpet, and stylish wood plank-look flooring. Perfect for anyone looking for a move-in-ready home with all the modern comforts and conveniences. Key Features HOA covers all water and gas. Spacious Living Area: The open-concept living area is perfect for entertaining, featuring a cozy layout with plenty of natural light. Dining Area: The dining area provides a lovely space for meals and gatherings, making it ideal for hosting friends and family. Modern Kitchen: The kitchen has lovely off-white cabinetry, ample countertop space, and a sizable deep pantry, making meal prep a breeze. Primary Bedroom: Features a large walk-in closet and a spacious three-quarter bath offering a private retreat. Second Bedroom: The additional bedroom is well-sized with a walk-in closet and is conveniently located next to a full bathroom. Outdoor Living: Enjoy the covered patio with views of a manicured, mature landscape, pool, and clubhouse-perfect for relaxing afternoons. Additional Amenities Storage Solutions: Plenty of storage options including a hallway storage closet, 2 additional coat closets, and a linen closet. Extra outside storage includes a 1-car garage and storage closet. Community Features: Residents can access the large pool, spacious clubhouse, and playground. Additionally, the HOA includes some of your utilities which include: water, gas, sewer, and trash. **This property is eligible for grants up to $25,000.00 towards a down payment! For more details contact Amy Watt NMLS#257618 BOK Financial 303-882-2712 email [email protected]
- Type:
- Condo
- Sq.Ft.:
- 1,345
- Status:
- Active
- Beds:
- 2
- Lot size:
- 0.01 Acres
- Year built:
- 1975
- Baths:
- 2.00
- MLS#:
- 9851833
- Subdivision:
- Southglenn Commons Condos
ADDITIONAL INFORMATION
Welcome home to this spacious and inviting condo in Southglenn Commons. It is an Ideally located condo in the heart of Centennial. This charming 2-bedroom, 2-bathroom unit boasts newer appliances, fresh carpet, and stylish wood plank-look flooring. Perfect for anyone looking for a move-in-ready home with all the modern comforts and conveniences. Key Features HOA covers all water and gas. Spacious Living Area: The open-concept living area is perfect for entertaining, featuring a cozy layout with plenty of natural light. Dining Area: The dining area provides a lovely space for meals and gatherings, making it ideal for hosting friends and family. Modern Kitchen: The kitchen has lovely off-white cabinetry, ample countertop space, and a sizable deep pantry, making meal prep a breeze. Primary Bedroom: Features a large walk-in closet and a spacious three-quarter bath offering a private retreat. Second Bedroom: The additional bedroom is well-sized with a walk-in closet and is conveniently located next to a full bathroom. Outdoor Living: Enjoy the covered patio with views of a manicured, mature landscape, pool, and clubhouse—perfect for relaxing afternoons. Additional Amenities Storage Solutions: Plenty of storage options including a hallway storage closet, 2 additional coat closets, and a linen closet. Extra outside storage includes a 1-car garage and storage closet. Community Features: Residents can access the large pool, spacious clubhouse, and playground. Additionally, the HOA includes some of your utilities which include: water, gas, sewer, and trash. **This property is eligible for grants up to $25,000.00 towards a down payment! For more details contact Amy Watt NMLS#257618 BOK Financial 303-882-2712 email [email protected]
- Type:
- Single Family
- Sq.Ft.:
- 2,667
- Status:
- Active
- Beds:
- 5
- Lot size:
- 0.24 Acres
- Year built:
- 1963
- Baths:
- 3.00
- MLS#:
- 9695390
- Subdivision:
- Southglenn
ADDITIONAL INFORMATION
Incredible renovation in beautiful Southglenn Neighborhood. (FORMER MODEL) Spacious ranch style home, 2900+ sq.ft. with 5 bedrooms, 3 bathrooms, and wonderful 2 car garage with hi peak ceiling for storage (was builder sales ofc) Newly updated kitchen with 42" white cabs, quartz countertops & island. SS appliances, gas range, refrigerator, dishwasher, microwave and range hood. Main floor laundry with washer, dryer & new white cabs. 3 incredible bedrooms on main level with new updated main bath and 3/4 in primary suite. Huge family room in basement with 2 huge bedooms, & 3/4 bathroom. Don't overlook my favorite room the workshop area...new furnace, a/c, & water heater. New electrical panel, new concrete driveway that fits 8 cars! New interior & exterior paint, 3 updated bathrooms with new tiles, quartz, lights, toilets, etc. You'll enjoy the new lighting & switches throughout. New windows finally installed sorry for the wait! I think it was worth it... Seller has been waiting on windows and now they’re finally installed. We’re ready to go new windows and new price.! RATES ARE DROPPING IT'S A GREAT TIME! Seller HAS BEEN WAITING ON WINDOWS..NOW THEY'RE IN!! THANK YOU FOR SHOWING..IT'S LOVELY!
- Type:
- Single Family
- Sq.Ft.:
- 2,801
- Status:
- Active
- Beds:
- 4
- Lot size:
- 0.07 Acres
- Year built:
- 1998
- Baths:
- 4.00
- MLS#:
- 6022107
- Subdivision:
- Nob Hill Flg 6 Belle Vista-1864
ADDITIONAL INFORMATION
Welcome to turn-key living in this beautiful Centennial patio home! Nestled in this small quite community of Villas of Bella Vista, this spacious home features 4 large bedrooms and 3.5 bathrooms. Enjoy relaxing evenings in the community pool, a perfect way to unwind after a long day particularly since the HOA mows the lawn. The main floor features a beautifully appointed living room with a gas fireplace, a formal dining room, a large kitchen with island and dining nook. You will find a patio off the dining room perfect for grilling and a two car garage just off the kitchen. Upstairs is the primary bedroom with vaulted ceilings, large walk-in closet and your own private 5pc bath with double vanities, a large soaking tub, and a separate shower. Two additional bedrooms share a full bath. In the basement, you will find a recently finished room that could be utilized as a gym, office, playroom, hobby room, or movie room, the possibilities are endless. There is also a spacious bedroom and bathroom with tile floors. South Suburban Golf Course and Willow Spring Open Space are within walking distance. Close to light rail and bus routes. This is Colorado living at its best! Facebook Live Walk-Thru: https://fb.watch/lqR0ZgghfG/?mibextid=cr9u03
- Type:
- Single Family
- Sq.Ft.:
- 1,652
- Status:
- Active
- Beds:
- 4
- Lot size:
- 0.22 Acres
- Year built:
- 1960
- Baths:
- 2.00
- MLS#:
- 5264399
- Subdivision:
- Cherry Knolls
ADDITIONAL INFORMATION
Your new home awaits in beautiful Cherry Knolls! This fully updated 4-bedroom, 2-bathroom ranch blends modern elegance and cozy comfort. Thoughtfully renovated from top to bottom, this home features brand-new flooring, windows, appliances and cabinetry, a fresh coat of paint throughout, and a new lawn ensuring every detail is perfectly crafted for your comfort and style. The centerpiece of this home is the open-concept kitchen and living area—perfect for entertaining. Start your mornings at the custom coffee bar, and enjoy cooking in a kitchen adorned with stylish shaker cabinetry, brushed brass hardware, and elegant lighting. The living room is a bright, airy space offering serene views and mature trees for added privacy. Escape to the main-level bathroom, where a warm wood double vanity and luxurious marble tile flooring create a spa-like atmosphere. The fully finished basement provides even more living space with a spacious rec room, an additional bedroom, a chic bathroom featuring a custom shower door, a laundry room, and ample storage. Step outside to your tranquil back patio, perfect for summer barbecues and relaxation. The front and back yards have been recently reseeded, promising lush green grass. The home also boasts a two-car garage, fresh exterior paint, and new mulch, enhancing its curb appeal. Located in the sought-after Littleton school district, Cherry Knolls offers a welcoming community feel with frequent neighborhood events. You’ll be just a short walk from the Cherry Knolls pool, Sandburg Elementary, and Cherry Knolls Park. Plus, with easy access to highways, downtown, the mountains, and top-tier shopping and dining at The Streets of Southglenn and Park Meadows, everything you need is within reach. This isn't just a house; it’s a place to start your next chapter. Come see it for yourself and get ready to fall in love!
- Type:
- Condo
- Sq.Ft.:
- 1,345
- Status:
- Active
- Beds:
- 3
- Lot size:
- 0.01 Acres
- Year built:
- 1975
- Baths:
- 2.00
- MLS#:
- 9982323
- Subdivision:
- Southglenn Commons
ADDITIONAL INFORMATION
A real gem in Southglenn Commons, especially with its updated features and convenient ground-level location. The kitchen is a highlight, with gorgeous countertops and backsplash, along with stainless steel appliances that add a touch of modernity. The inclusion of a wood-burning fireplace in the living room creates a cozy atmosphere, perfect for relaxing evenings. The dining area provides a lovely space for meals and gatherings. The primary bedroom's walk-in closet and 3/4 bathroom offer convenience and comfort, while the two additional bedrooms and full bathroom provide flexibility for various living arrangements. The use of LVP flooring throughout the condo adds durability and style, while the fenced, covered patio extends the living space outdoors, offering a private area for relaxation or entertaining. The condo's proximity to University makes accessing Arapahoe Road and Dry Creek for shopping, dining, and entertainment a breeze. Plus, the short commute to major areas like C-470, DTC, Highlands Ranch, the South Suburban Sports Complex and Golf Course adds even more appeal. Overall, this condo is a fantastic opportunity for comfortable, convenient living in a vibrant community.
- Type:
- Condo
- Sq.Ft.:
- 1,440
- Status:
- Active
- Beds:
- 2
- Year built:
- 1997
- Baths:
- 3.00
- MLS#:
- 1655269
- Subdivision:
- Summer Hill
ADDITIONAL INFORMATION
Charming Townhome with Modern Upgrades and Versatile Living Spaces 15k Price reduction! Welcome to your dream home! This stunning townhome features 2 spacious primary bedroom suites, each with its own walk-in closet equipped with custom organizers, ensuring ample storage and convenience. The open main floor plan offers a seamless flow between the living, dining, and kitchen areas, perfect for both everyday living and entertaining. The updated kitchen is a chef's delight, boasting sleek quartz countertops, stainless steel appliances, and plenty of cabinet space. The property also includes a flexible, partially finished basement, currently serving as a home theater and gym. With minimal effort, this space can be easily converted into a 3rd bedroom, offering versatility to suit your lifestyle needs. The basement also features a custom-built organizer for additional storage. This townhome is impeccably maintained and super clean, making it move-in ready for its new owners. With an abundance of storage options and thoughtfully designed spaces, this home combines functionality with modern elegance. Attached 2 car garage and visitor parking gives you and your guest plenty of space and storage. Don’t miss the opportunity to own this beautiful, well-appointed townhome. Schedule a showing today and experience all it has to offer!
- Type:
- Townhouse
- Sq.Ft.:
- 1,390
- Status:
- Active
- Beds:
- 2
- Lot size:
- 0.03 Acres
- Year built:
- 2016
- Baths:
- 3.00
- MLS#:
- 9967175
- Subdivision:
- Littleton Village
ADDITIONAL INFORMATION
This approximately 1,390 square foot, 2-bedroom, 3-bathroom townhouse features a welcoming covered entryway and a stone exterior. The inviting entrance leads into a spacious layout filled with abundant natural light and hardwood flooring throughout the open concept design. The gourmet kitchen offers ample countertops and stainless steel appliances, complementing the overall modern feel. The primary bedroom provides a comfortable, neutral-toned retreat with ample space. The en-suite bathroom features generous vanity space. Additionally, the home offers a second bedroom and a third full bathroom. Outdoor living is enhanced by the spacious deck and scenic views over the well-maintained greenbelt. For convenience, the home includes a 2-car attached garage, a washer and dryer, and a gas stove. This 3-story townhouse offers an ideal living space in a well-maintained community. Centrally located just a 5 minute drive to Downtown Littleton and Streets of Southglenn, 10 minutes from Highlands Ranch Towne Center, 20 minutes to Denver Tech Center and 30 minutes from Downtown Denver.
- Type:
- Single Family
- Sq.Ft.:
- 3,070
- Status:
- Active
- Beds:
- 5
- Lot size:
- 0.21 Acres
- Year built:
- 1978
- Baths:
- 4.00
- MLS#:
- 7991074
- Subdivision:
- Highlands
ADDITIONAL INFORMATION
Make an offer! Views of the waterfalls, creek direct access to trails. Wildlife crosses through golf course daily and you can watch from the privacy of your elevated decks.This a stunning mountain contemporary with outdoor customized spaces everywhere. A screened porch, elevated deck, covered patio, all beautifully laid out. The sellers are the 3rd owners are they transformed this house to a luxurious private oasis. No detail was spared. The aerials show the amazing views the house as the views of the house itself. Does coffee with hummingbirds and the backgound sound appealing? This house is down the street from the new flagship elementary, only 3 years old yet a top award winner! So many updates you have to come see to appreciate. New skylights, The new roof is class 4 impact rating that saves you on insurance as well as protects your home...transferable warranty...brand new gutters and downspouts done as well. Sellers now willing to offer a home warranty!
$1,695,000
7781 S Glencoe Court Centennial, CO 80122
- Type:
- Single Family
- Sq.Ft.:
- 4,235
- Status:
- Active
- Beds:
- 5
- Lot size:
- 0.42 Acres
- Year built:
- 1985
- Baths:
- 5.00
- MLS#:
- 6272099
- Subdivision:
- Heritage Greens
ADDITIONAL INFORMATION
Welcome to Your Dream Home in Heritage Greens! This home's living space is spectacular. 2nd largest lot in Heritage Greens with a lush lawn, gorgeous trees for privacy, & a new deck with firepit. Add a pool or sport court! Stunning grand entrance with vaulted ceilings, gourmet kitchen flooded with natural light, tons of counter space, breakfast nook & beautiful views of the backyard, large family room with sliding doors opening out to your outdoor living space. Bonus room off family room perfect for an extra office space, reading room, game room, library or whatever you imagine it to be. Extra bedroom or office space on the main floor with private bath. Main floor laundry room & powder room. Upstairs you have a luxurious primary bedroom with an extra space for an office, exercise room, reading room, small bedroom area or whatever your heart desires. 3 additional upstairs bedrooms & full bath. New Furnace & AC, Newer Roof, New Fridge, New electrical panel, & New deck. 2 ELECTRICAL CHARGING STATIONS IN GARAGE. A perfect home for entertaining all year long. Heritage Greens is a "one of a kind" neighborhood. Walk to community pool, clubhouse, sand volleyball court, basketball hoop, tennis courts, HG Shopping Center, trails, Linksview Park & South Suburban Golf Course. Enjoy local bands at SS Golf Course & Modern Brew. Excellent neighborhood Schools. HG has a dedicated HOA, social events thru the year & proud home to the Heritage Greens Gator Swim Team. Check out the HG Shopping Center on the corner of Holly & County Line! You will find: Big Bill's Pizza, Wild Basil, Los Dos Potrillos, A Clip Above Pet Styling, Eskimo Ski & Sport, Sunset Grill, Heart & Home Market, Monster Mini Golf, Modern Brew, Colorado Golf, Colorado Rockies Dugout, & The Makery. Walk across the Street (or take your golf cart if you choose) to King Soopers, Nail Salon, Fuel, East Moon, Farro's, Wave the Grain, Graze Craze, India's Kitchen, Barber Shop & much more. Move in & enjoy the HG lifestyle.
- Type:
- Townhouse
- Sq.Ft.:
- 1,770
- Status:
- Active
- Beds:
- 3
- Lot size:
- 0.04 Acres
- Year built:
- 1982
- Baths:
- 3.00
- MLS#:
- 7091623
- Subdivision:
- Hidden Hills
ADDITIONAL INFORMATION
A rare find in the coveted Hidden Hills townhome complex! Over 2,000 square feet of living space! All appliances are part of the sale including the washer & dryer! Three bedrooms on the upper level including the master bedroom with private bath! Two additional bedrooms and a full main bath on the upper level as well! Front courtyard for relaxation and beautiful surroundings in the complex! All basement & patio furniture are included with the sale. Two car attached garage! Central air! Very few homes come on the market in this highly popular area! Walking distance to Arapahoe Park! This one won't last long!
Open House:
Sunday, 9/22 1:00-5:00PM
- Type:
- Single Family
- Sq.Ft.:
- 1,760
- Status:
- Active
- Beds:
- 3
- Lot size:
- 0.05 Acres
- Year built:
- 2016
- Baths:
- 3.00
- MLS#:
- 8690646
- Subdivision:
- Littleton Village
ADDITIONAL INFORMATION
Beautiful contemporary 3 Bedroom 3 bath home with an amazing rooftop patio in Littleton Village. Beautiful finishes on every level. Spacious and open main-floor great room with tons of natural light. Kitchen features stainless appliances, gas stove, quartz countertops, luxurious white cabinetry, and a walk-in pantry. Great for entertaining friends and family. You will enjoy the best city and mountain views, fireworks shows, and fall colors on your huge rooftop deck across the Front Range. Lots of extra storage space including custom main bedroom closet and the entryway storage room with custom shelving. Great parking with the large 2 car garage, street parking and additional parking directly in front of home. Meticulously maintained - pride of ownership shines throughout. Close to amazing dining, shopping, and entertainment of Downtown Littleton. Great community park and playground in the neighborhood and easy access to trails. Easy access to The Streets At SouthGlenn, Park Meadows Mall, and Aspen Grove. Close to Chatfield State Park, Waterton Canyon, and some of Denver's best golf courses. Low maintenance living at it's best that's in great condition and priced to sell. Don't miss this opportunity.
- Type:
- Condo
- Sq.Ft.:
- 806
- Status:
- Active
- Beds:
- 1
- Year built:
- 1975
- Baths:
- 1.00
- MLS#:
- 7346939
- Subdivision:
- Southglenn Commons
ADDITIONAL INFORMATION
Ideal location. Not too many opportunities at this price point. Recent FHA approval. Great spacious starter condo near Southglenn Mall. Close to C470, DTC, and downtown Denver. Seller will consider 2/1 rate buy down with full priced offer! Washer/dryer to be installed.
Andrea Conner, Colorado License # ER.100067447, Xome Inc., License #EC100044283, [email protected], 844-400-9663, 750 State Highway 121 Bypass, Suite 100, Lewisville, TX 75067

The content relating to real estate for sale in this Web site comes in part from the Internet Data eXchange (“IDX”) program of METROLIST, INC., DBA RECOLORADO® Real estate listings held by brokers other than this broker are marked with the IDX Logo. This information is being provided for the consumers’ personal, non-commercial use and may not be used for any other purpose. All information subject to change and should be independently verified. © 2024 METROLIST, INC., DBA RECOLORADO® – All Rights Reserved Click Here to view Full REcolorado Disclaimer
| Listing information is provided exclusively for consumers' personal, non-commercial use and may not be used for any purpose other than to identify prospective properties consumers may be interested in purchasing. Information source: Information and Real Estate Services, LLC. Provided for limited non-commercial use only under IRES Rules. © Copyright IRES |
Littleton Real Estate
The median home value in Littleton, CO is $453,500. This is higher than the county median home value of $361,000. The national median home value is $219,700. The average price of homes sold in Littleton, CO is $453,500. Approximately 79.94% of Littleton homes are owned, compared to 17.73% rented, while 2.33% are vacant. Littleton real estate listings include condos, townhomes, and single family homes for sale. Commercial properties are also available. If you see a property you’re interested in, contact a Littleton real estate agent to arrange a tour today!
Littleton, Colorado 80122 has a population of 108,448. Littleton 80122 is more family-centric than the surrounding county with 35.63% of the households containing married families with children. The county average for households married with children is 35.13%.
The median household income in Littleton, Colorado 80122 is $100,770. The median household income for the surrounding county is $69,553 compared to the national median of $57,652. The median age of people living in Littleton 80122 is 41.4 years.
Littleton Weather
The average high temperature in July is 86.4 degrees, with an average low temperature in January of 18.9 degrees. The average rainfall is approximately 18 inches per year, with 59.9 inches of snow per year.
