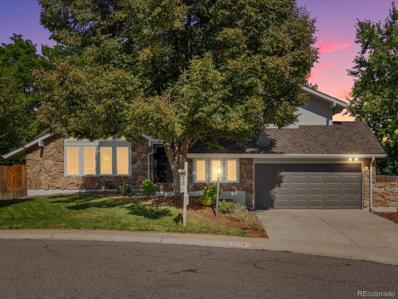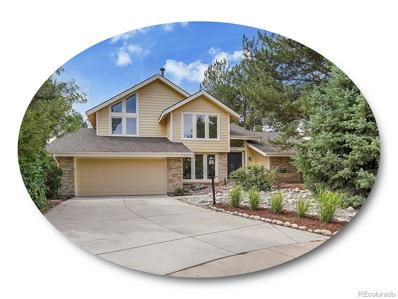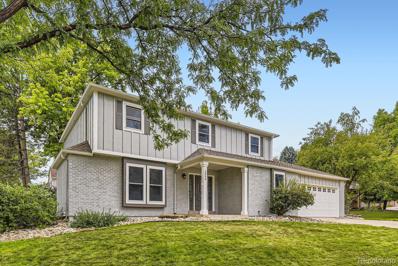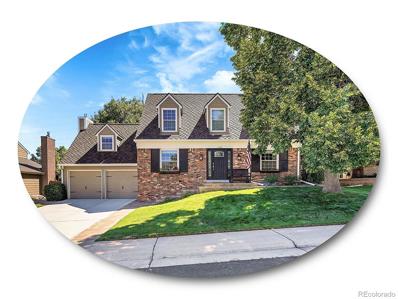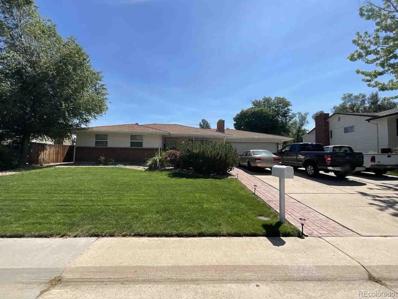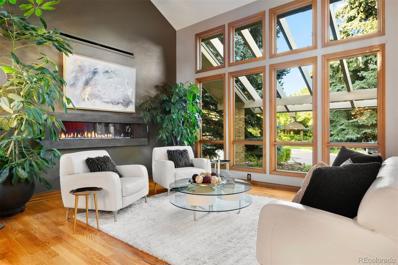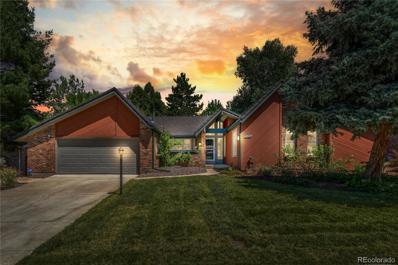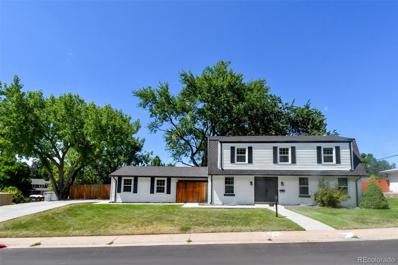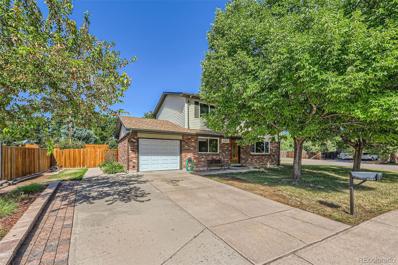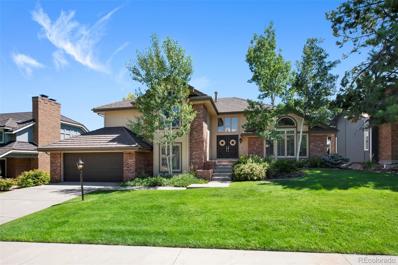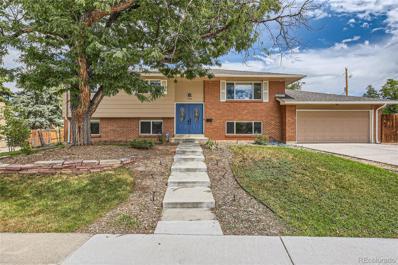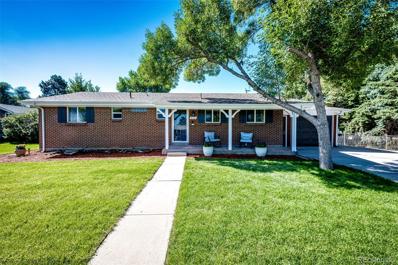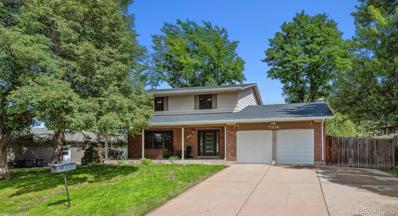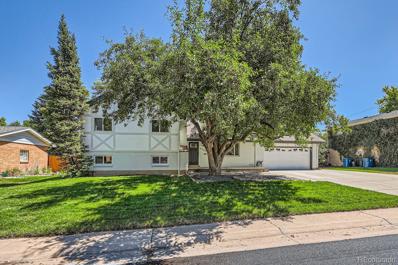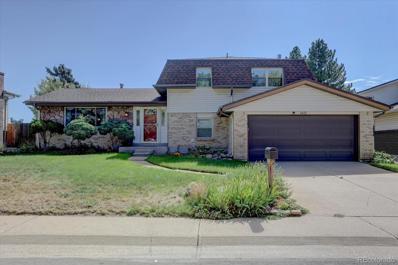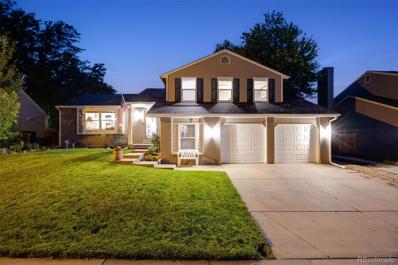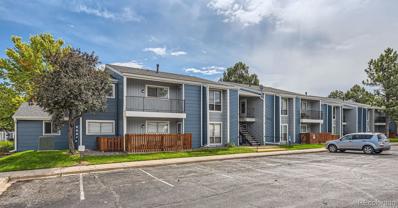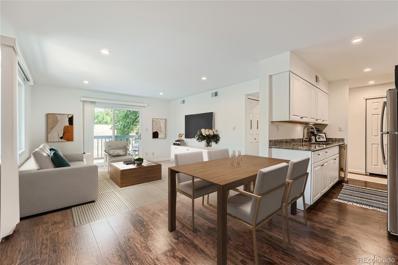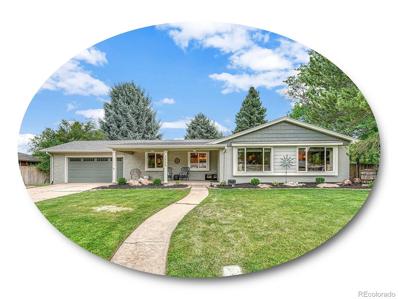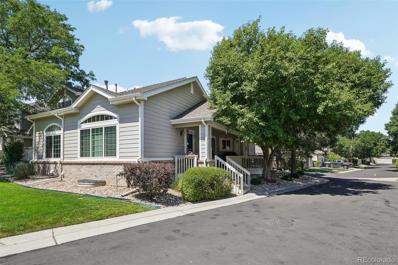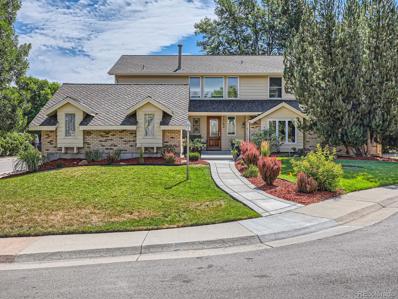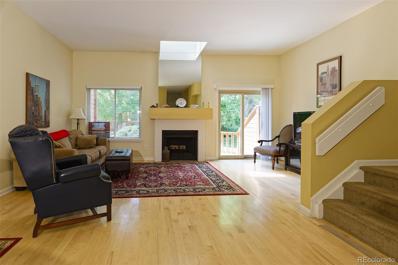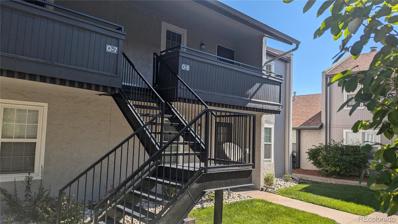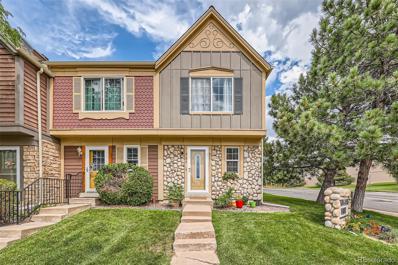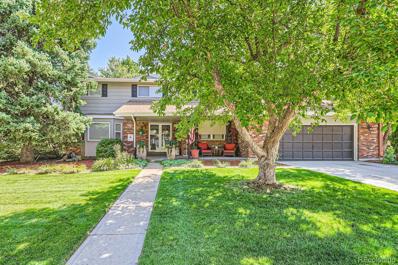Littleton CO Homes for Rent
$1,375,000
7718 S Cherry Court Centennial, CO 80122
- Type:
- Single Family
- Sq.Ft.:
- 2,171
- Status:
- Active
- Beds:
- 4
- Lot size:
- 0.21 Acres
- Year built:
- 1981
- Baths:
- 3.00
- MLS#:
- 9654658
- Subdivision:
- Heritage Greens
ADDITIONAL INFORMATION
This is the home you’ve been dreaming of—nestled in the highly desirable and well-established community of Heritage Greens. This property updated both inside and out, is perfectly situated on a cul-de-sac and is adjacent to the South Suburban Golf Course. Every detail of this home has been covered, starting with the brand-new kitchen. Here, you’ll find soft-close cabinets, top-of-the-line appliances—including a stunning 48" gas range with double oven and hood - quartz countertops, a spacious island, and exquisite lighting that enhances the overall ambiance. The home features two expansive family rooms, each offering ample space for hosting gatherings or simply enjoying comfortable living. The cozy fireplace room, with its secondary access to the backyard, provides a perfect spot for relaxing by the fire and enjoying indoor-outdoor living. Beautiful European white oak floors span the kitchen, dining and both living rooms. The primary suite is a true retreat, with double doors upon entry, a spacious walk-in closet, and a luxurious spa-like bathroom. The bathroom is designed for relaxation and indulgence, complete with a large double vanity, deep soaker tub, and an oversized, walk-in shower—all seamlessly integrated into one beautiful space. All of the bathrooms in this residence have been fully updated to reflect modern standards. The three additional bedrooms are generously sized and come with plenty of storage options. To top it off, you will find a finished walk-out basement perfect for a game room or additional living space. The large, private backyard has both a stunning patio and deck, ideal for summer BBQs and outdoor entertaining. Additionally, the property includes an oversized 2.5 car garage. This one is a must-see, a perfect blend of modern elegance, comfort, and functional space!
$1,175,000
7709 S Glencoe Way Centennial, CO 80122
- Type:
- Single Family
- Sq.Ft.:
- 2,965
- Status:
- Active
- Beds:
- 4
- Lot size:
- 0.33 Acres
- Year built:
- 1982
- Baths:
- 4.00
- MLS#:
- 7872529
- Subdivision:
- Heritage Greens
ADDITIONAL INFORMATION
Exceptional two-story nestled on a peaceful cul-de-sac in the heart of Heritage Greens, with a main-floor primary suite! Newly renovated in 2024, elegance and intention are apparent throughout this magnificent home, seamlessly blending modern sophistication with soft, inviting touches. Brand new hardwood floors and a grand staircase cloaked in wood and wrought iron welcome you, while curated lighting enhances the natural radiance streaming through the home’s expansive windows. In the great room, floor-to-ceiling built-ins stand gracefully beneath soaring beamed ceilings, while a timeless cream brick fireplace complements serene views of the park-like backyard. The heart of this home is the kitchen, where soft granite countertops and cream cabinetry boast a modern French country feel, and top-of-the-line GE appliances create a sophisticated ambiance. An adjoining eat-in area opens to a spacious patio, perfect for alfresco dining under the Colorado stars. The luxurious main-floor primary suite boasts oversized windows that perfectly frame lush backyard views, while a spa-like en suite bathroom beckons with a generous soaking tub and a glass-enclosed shower. Primed for main-level living, enjoy convenient main-floor laundry! Upstairs, two serene bedrooms share a fully renovated three-quarter bath. A bright and airy loft offers flexibility for an office, playroom or library. The home’s finished basement is perfect for a family room or home theater, with recessed lighting and cozy built-ins. A stylish three-quarter bath accompanies a conforming basement bedroom, offering supreme privacy for guests. Outside, the rejuvenating backyard is shaded by mature trees, creating a serene oasis to unwind in nature’s embrace. The expansive, tree-lined lot evokes the feeling of a private forest escape, complete with stunning stone accents and playful peach trees, sparking joy for all ages. Premier location just steps from South Suburban Golf Course.
- Type:
- Single Family
- Sq.Ft.:
- 2,966
- Status:
- Active
- Beds:
- 4
- Lot size:
- 0.22 Acres
- Year built:
- 1978
- Baths:
- 3.00
- MLS#:
- 2726019
- Subdivision:
- Highlands 460
ADDITIONAL INFORMATION
This exquisite home is professionally renovated with a contemporary décor and enhanced with exceptional design features. The expansive kitchen, with an eat-in-peninsula, provides a wonderful cooking and dining experience. The open floor plan provides a spacious environment for family and friends. The décor has been renovated with new carpet, new paint, new door hardware with roman arch two panel doors, new lighting and new plumbing fixtures. While, the bathrooms, possess fantastic new white quartz countertops with gray and taupe veins. The extensive hardwood floors are natural and beautiful adding to the overall contemporary décor. And, the Kitchen has amazing Alder Cabinets and a granite countertop. The finished basement adds a great room or recreation room to solidify an already well designed floorplan. In addition to the contemporary decor and open floor plan, the covered patio, large fenced yard and covered porch, offer a peaceful and inviting outdoor living experience. If you like adventure and exercise, the Highline Canal Trail provides miles of walking, running, and biking paths, and it is easily accessible from trails starting within the neighborhood. Also, Arapahoe park, which is right inside the neighborhood, offers an abundance of recreational activities for kids, pets, and families. Buyers who are looking for an established, high demand area, will love this amazing home.
- Type:
- Single Family
- Sq.Ft.:
- 3,280
- Status:
- Active
- Beds:
- 5
- Lot size:
- 0.18 Acres
- Year built:
- 1980
- Baths:
- 4.00
- MLS#:
- 7807309
- Subdivision:
- Homestead Farm
ADDITIONAL INFORMATION
Traditional dream home in the highly sought-after community of Homestead Farm! Enjoy access to a range of community amenities, including a sparkling pool, tennis courts, and pickleball courts. This spacious five bed, four bath home is perfectly situated near walking and biking trails making maintaining an active lifestyle a breeze, with Lifetime Fitness is just a stone's throw away. Gleaming hardwood floors guide you into the formal living room, adorned with elevated crown molding and a fireplace with elegant tile. The adjacent formal dining room sets the stage for memorable gatherings, boasting classic chair railing and peaceful backyard views. Whip up a meal in the nearby eat-in kitchen, featuring maple cabinetry, granite countertops and stainless-steel appliances. An eat-in area provides the perfect spot for casual meals under the light from a bay window, with convenient patio access! The family room features a stone-encased fireplace surrounded by charming built-in shelves to showcase life’s treasures. Retreat to the expansive primary suite, featuring a luxuriously updated en suite bath with dual sinks, sleek white countertops, and an oversized glass shower with bench seating. Two spacious closets including a walk-in complete this elegant retreat. The finished basement welcomes endless possibilities, perfect for a home theater or game room. A basement guest suite with an additional bedroom and three-quarter bath ensures privacy and comfort for loved ones. Step outside to enjoy a stunning stone patio set under a beautiful pine ceiling, the perfect private spot for relaxing or entertaining. Show off your skills at the grill, or cozy evenings around the built-in firepit! The fully fenced yard boasts lush grass and an updated tiered lawn, adding warm character and supreme privacy. Don’t miss the convenient storage shed and two-car attached garage! Located in the award-winning Littleton Public School district.
- Type:
- Single Family
- Sq.Ft.:
- 2,148
- Status:
- Active
- Beds:
- 4
- Lot size:
- 0.23 Acres
- Year built:
- 1975
- Baths:
- 3.00
- MLS#:
- 2754969
- Subdivision:
- Southglenn
ADDITIONAL INFORMATION
Beautiful 4 bedroom (1 in basement), 3 bath rambler in EXCELLENT LOCATION with huge fenced yard, oversized 2 car garage with work area, RV pad, and a big shed. Full basement with bedroom, bath, recreation room, utility/laundry room with endless storage. Walk to the elementary school, high school, and shopping.
$1,695,000
7725 S Hudson Court Centennial, CO 80122
- Type:
- Single Family
- Sq.Ft.:
- 4,811
- Status:
- Active
- Beds:
- 4
- Lot size:
- 0.32 Acres
- Year built:
- 1984
- Baths:
- 5.00
- MLS#:
- 8355798
- Subdivision:
- Heritage Greens
ADDITIONAL INFORMATION
Discover the extraordinary charm of 7725 So. Hudson Court—a home that truly impresses! Immaculately maintained, this residence is designed to captivate from the moment you step inside. Expansive windows invite the lush beauty of the outdoors into every room, filling the space with natural light that highlights the exquisite updates throughout. Upon entering, you'll be greeted by a grand vaulted living and dining area, anchored by a sleek linear fireplace that exudes warmth and sophistication. The recently renovated gourmet kitchen, lined with windows, offers stunning views of the beautifully landscaped backyard—perfect for entertaining or quiet relaxation. Adjacent to the kitchen, a serene family room and cozy sunroom share a double-sided fireplace, both offering tranquil views of the magnificent outdoor space. A spacious bedroom on the main floor adds to the home's versatile layout. Upstairs, the primary suite is a private retreat, featuring a see-through fireplace that connects to a bright sitting room and an elegant ensuite bath, bathed in light from a large skylight. Two additional bedrooms, a tastefully updated bathroom, and a handsome vaulted loft den complete the upper level. The finished basement is a true man cave equipped with surround sound, a wet bar, and a convenient half bath. The home's garage is equally impressive, boasting epoxy flooring, a professional-grade workbench, and ample storage space. 7725 So. Hudson Court is equipped with new or newer mechanical systems and features an impact-resistant roof, ensuring peace of mind for years to come. Located in the prestigious Heritage Greens neighborhood, residents enjoy access to a family-friendly clubhouse, swimming pool, and the nearby South Suburban Golf Course. Plus, the home is just moments away from Lifetime Fitness, South Suburban Rec Center, and an abundance of shopping options. 7725 So. Hudson Court is your chance to live wonderfully —schedule a visit today!
$1,000,000
7778 S Cherry Court Centennial, CO 80122
- Type:
- Single Family
- Sq.Ft.:
- 3,691
- Status:
- Active
- Beds:
- 4
- Lot size:
- 0.22 Acres
- Year built:
- 1980
- Baths:
- 4.00
- MLS#:
- 9898715
- Subdivision:
- Heritage Greens
ADDITIONAL INFORMATION
This gorgeous Heritage Greens haven is the main floor living blank slate you've been waiting for! TONS of upside potential but move-in-ready now in one of the best locations in the Southern Denver Metro. This well established community has an 18-hole regulation golf course, top-rated schools, a swim & tennis center, and a central park with fields, new play equipment, and access to a MASSIVE local trail system. This expansive 4 bed, 4 bath ranch is chock-full of potential with a sun-drenched open-concept main level complete with vaulted ceilings, hardwood floors and french doors to the professionally landscaped backyard oasis. The kitchen flows seamlessly into the family and dining rooms with plenty of space for a breakfast nook and beautiful exposed brick surrounding the wood-burning hearth. The carpeted, sunken formal living room greets you as you walk in door with exposed beams and great views out back. It's also flanked by a spacious office with a built-in and shiplap accent wall. The living wing boasts a large, private primary suite with 5-piece bath and designer double closets as well as two other secondary rooms with plenty of light and a full guest bath with updates. The massive basement has been made much more enjoyable by the addition of new lighting and 3 egress windows. The main recreation room has another brick framed fireplace, wet bar, wine cellar, exercise/dance floor, and attached 3/4 bathroom. There's a bonus room with workbenches and cabinetry perfect for an office or craft room and a conforming 4th bedroom with ample closet space. While the spaces inside are ready for your personal touches, the exterior is DONE. New sod in the front and a beautiful backyard with a massive pergola, paver patio, fire pit, and a sprawling garden - it's definitely the highlight of the home. All infrastructure is updated. Just move in and make this your DREAM HOME!
- Type:
- Single Family
- Sq.Ft.:
- 2,080
- Status:
- Active
- Beds:
- 4
- Lot size:
- 0.37 Acres
- Year built:
- 1962
- Baths:
- 3.00
- MLS#:
- 7570910
- Subdivision:
- Cherry Knolls
ADDITIONAL INFORMATION
**Charming Two-Story Home with Endless Potential** Welcome to your dream home & forever home for families looking to find solace away from the city! This spacious two-story residence sits on over one-third of an acre in highly desirable Cherry Knolls neighborhood known for its excellent schools, swim club & respected community. Surrounded by mature trees, this property offers a serene & picturesque setting that provides both privacy and beauty. The home itself boasts solid construction & "good bones," making it the perfect canvas for your vision. Recently upgraded, the house features a new electrical panel w/a 220 EV outlet, ensuring it's ready for modern living. The freshly painted exterior enhances its curb appeal, while all the trees have been professionally trimmed & laced to create a beautiful & safe environment. Unique features add character & convenience to this home & each bedroom includes either a walk-in closet or two spacious closets, providing ample storage & convenience. The upstairs bathroom includes a charming clothes chute to the basement, making laundry day a breeze. The garage provides access to "the fort" in the rafters of the breezeway, a fun and imaginative space for kids. With plenty of room to grow & customize, the possibilities are endless. The basement offers an excellent opportunity for expansion: imagine a cozy family room, a home gym or a playroom for the kids. The existing breezeway presents a unique opportunity to seamlessly incorporate it into the main living area, enhancing the flow and functionality of the home. Additionally, the spacious yard provides ample space for building a second 2-car garage or even an additional dwelling unity making it idea for extending family living or rental income potential. This property not only offers a solid foundation & great potential but is also nestled in a community that values quality education & friendly neighbors. Don't miss the change to transform this charming home into your perfect haven!
- Type:
- Single Family
- Sq.Ft.:
- 1,536
- Status:
- Active
- Beds:
- 3
- Lot size:
- 0.24 Acres
- Year built:
- 1972
- Baths:
- 3.00
- MLS#:
- 4566026
- Subdivision:
- Nob Hill
ADDITIONAL INFORMATION
Great starter home in the popular Nob Hill neighborhood in Centennial. The home features a main floor layout with a living room, dining room, family room that opens to the galley kitchen, and a 1/2 bathroom with laundry room. On the upper level there are 3 bedrooms and 2 bathrooms, including a larger primary bedroom with an attached 3/4 bathroom. The secondary ¾ bathroom is fully remodeled. Check out the large, fully fenced backyard and patio! Your backyard includes a shed with electricity, space heater, and wall AC unit. Perfect for studio, craft room, or hobby room. The home features a new fence, newer windows, newer water heater and furnace. This home is situated on a corner lot and has one of the biggest yards in the neighborhood! The house has so much to offer, including close proximity and walking distance to the new Ford Elementary School and the new Newton Middle School in Award-winning Littleton Public Schools. Arapahoe HS is just one mile away. The location is ideal, with easy access to Downtown Denver, I25, and C470. Walking distance to Medema Park, Recreation Centers, and close to shopping, movies, and restaurants at the Streets of Southglenn and Park Meadows Mall
$1,495,000
7742 S Glencoe Court Centennial, CO 80122
Open House:
Sunday, 9/22 12:00-2:00PM
- Type:
- Single Family
- Sq.Ft.:
- 4,365
- Status:
- Active
- Beds:
- 5
- Lot size:
- 0.2 Acres
- Year built:
- 1985
- Baths:
- 4.00
- MLS#:
- 5065124
- Subdivision:
- Heritage Greens
ADDITIONAL INFORMATION
Welcome Home to 7742 S Glencoe Court. Incredible updates from top to bottom. Walk in and feel right at home. Vaulted ceilings, light, bright and open floorplan. Stunning gourmet kitchen with wet bar. Extra Room off the kitchen that can be used for an office space, reading room or whatever your heart desires. Cozy family room with gas fireplace. Finished walk-out basement perfect for entertaining with wet bar, bedroom, bath and living space. Spacious primary bedroom with walk-in closet. 2 additional bedrooms upstairs plus a full updated bath. Heritage Greens is a "one of a kind" neighborhood. Walk to community pool, clubhouse, sand volleyball court, basketball hoop, tennis courts, HG Shopping Center, trails, Linksview Park & South Suburban Golf Course. Enjoy local bands at SS Golf Course & Modern Brew. Excellent neighborhood Schools. HG has a dedicated HOA, social events thru the year & proud home to the Heritage Greens Gator Swim Team. Check out the HG Shopping Center on the corner of Holly & County Line! You will find: Big Bill's Pizza, Wild Basil, Los Dos Potrillos, A Clip Above Pet Styling, Eskimo Ski & Sport, Sunset Grill, Heart & Home Market, Monster Mini Golf, Modern Brew, Colorado Golf, Colorado Rockies Dugout, & The Makery. Walk across the Street (or take your golf cart if you choose) to King Soopers, Nail Salon, Fuel, East Moon, Farro's, Wave the Grain, Graze Craze, India's Kitchen, Barber Shop & much more. Move in & enjoy the HG lifestyle.
- Type:
- Single Family
- Sq.Ft.:
- 2,571
- Status:
- Active
- Beds:
- 5
- Lot size:
- 0.31 Acres
- Year built:
- 1963
- Baths:
- 2.00
- MLS#:
- 2986063
- Subdivision:
- Cherrywood Village
ADDITIONAL INFORMATION
$10,000 PRICE DROP!! CORNER LOT! .31 ACRES! Plenty of space for your RV and NO HOA! This charming 5-bedroom, 2-bathroom home offers a spacious and versatile layout perfect for comfortable living. The main level features a bright and open living room, a cozy breakfast nook, and a kitchen with a convenient breakfast bar. Kitchen updates include; Newer BLACK STAINLESS STEEL appliances, pendant lighting and counters. You'll find the primary bedroom along with two additional bedrooms and a full bathroom on this level, making it ideal for main-level living. All newly refinished hardwood flooring on the main level. The lower level is a fantastic space for relaxation and entertainment, boasting a generous family room, a versatile bonus room or 5th bedroom, an additional bedroom, and a full bathroom. All NEW CARPETING and PAINT on lower level! The fully fenced backyard is a private retreat with a patio, perfect for outdoor gatherings and enjoying Colorado's beautiful weather. Plus, the 2-car finished garage w/ painted flooring and heater, provides ample storage and parking. Located in a HIGHLY DESIRABLE NEIGHBORHOOD, this home is close to schools, parks, and all the amenities Centennial has to offer. Don't miss the opportunity to make this wonderful property your own! Click the Virtual Tour link to view the 3D walkthrough. Discounted rate options and no lender fee future refinancing may be available for qualified buyers of this home.
- Type:
- Single Family
- Sq.Ft.:
- 2,230
- Status:
- Active
- Beds:
- 5
- Lot size:
- 0.32 Acres
- Year built:
- 1962
- Baths:
- 3.00
- MLS#:
- 1864852
- Subdivision:
- Southwind
ADDITIONAL INFORMATION
HUGE PRICE REDUCTION 50K!!! Newly Remodeled Ranch Home in sought after Southwind neighborhood. From the new roof to the freshly laid sod (sprinklers in both front and back), mulch and concrete outside to the painted house both inside and out along with newer windows, flooring, cabinets, bathrooms, finished basement, ceiling fans (5), window coverings and new kitchen - this home has it all!!!!!!! Newer appliances and HVAC system (4 years old) along with a Tankless hot water heater also is included as well as a wood burning fireplace in the great room. The back yard and patio is large enough to entertain along with a fire pit and built in table with umbrella on a tree stump for your summer enjoyment. This home is in turn key condition! Please bring your pickiest buyers to see........ Disclosures are available in the supplements section of Matrix. **Virtual Staging was applied to some of the photos**
- Type:
- Single Family
- Sq.Ft.:
- 3,107
- Status:
- Active
- Beds:
- 5
- Lot size:
- 0.23 Acres
- Year built:
- 1972
- Baths:
- 3.00
- MLS#:
- 5649199
- Subdivision:
- Southglenn
ADDITIONAL INFORMATION
Welcome to your five-bedroom, three-bath, move-in-ready brick charmer blocks from the vibrant Streets at Southglenn and the Southglenn golf and swim club, where you can play nine holes and enjoy the popular summer swim team. The moment you arrive, you'll feel the warmth and charm, from the inviting covered front porch to the spacious back patio, perfect for weekend BBQs or cornhole with friends. Modern upgrades include a kitchen with granite counters, freshly painted cabinets, and new stainless steel appliances. The family room is the ideal spot to unwind, with sliding doors leading to a private, fenced backyard. Upstairs, the primary suite features an updated bathroom, while three additional spacious bedrooms and a renovated hall bath provide space for everyone. Speaking of space for everyone, the finished basement offers a fifth conforming bedroom, a rec room for added flexibility, and a spacious utility/laundry room. With a roof, furnace, AC, top-of-the-line Marvin double-hung windows, and a new tankless water heater all installed in the last three years, this home is as reliable as it is beautiful. Top-rated Littleton Public Schools, two-year old state of the art Gudy Gaskill Elementary, easy access to shopping and dining make this the perfect place to start your next chapter.
- Type:
- Single Family
- Sq.Ft.:
- 1,843
- Status:
- Active
- Beds:
- 4
- Lot size:
- 0.24 Acres
- Year built:
- 1963
- Baths:
- 2.00
- MLS#:
- 6172636
- Subdivision:
- Southglenn 3rd Flg
ADDITIONAL INFORMATION
Welcome to 6760 S Marion Circle W, a thoughtfully redesigned open-concept home located in the highly sought-after Southglenn neighborhood. This stunning residence combines style and practicality, featuring a kitchen that's truly a chef's dream. With sleek, thin shaker cabinetry, quartz countertops, and ample custom cabinets, the kitchen seamlessly transitions into the living area. This open-concept layout, a rare find in the area, creates an inviting space perfect for both entertaining and relaxing. Step outside to your fully lighted outdoor porch, where you'll discover a private, fully fenced backyard—a tranquil retreat ideal for gatherings, family activities, or gardening. Inside, the sunlit interior boasts refinished hardwood floors, evoking warmth and a welcoming ambiance. This four-bedroom, two-bathroom home offers a generous 1,843 square feet of living space, designed for comfort and functionality. The upper level includes three bedrooms and a custom bathroom with dual sinks. The lower level features an additional bedroom or office, a 3/4 bath, a laundry room, and a spacious family room with a renovated fireplace. The home has been fully remodeled, with a newer AC, furnace, water heater, roof, windows, and garage door, ensuring peace of mind and low maintenance. Conveniently located, you’re close to essential amenities, top-rated Littleton schools, and a variety of shopping, dining, and entertainment options. Enjoy leisurely weekends at Clarkson Park or the Southglenn Country Club, with easy access to C-470 and I-25 for effortless commutes. OPEN HOUSE 8-27-2024 10:00AM THRU 12:30PM
- Type:
- Single Family
- Sq.Ft.:
- 2,569
- Status:
- Active
- Beds:
- 3
- Lot size:
- 0.17 Acres
- Year built:
- 1970
- Baths:
- 3.00
- MLS#:
- 2526768
- Subdivision:
- Ridgeview Hills Park
ADDITIONAL INFORMATION
You are going to love this home. An artist's oasis, this home is located in the heart of west Centennial and will bring a quiet serenity to your life. This classic multi-level home, built in 1970, features vaulted ceilings, an updated kitchen and bathrooms and a charming back yard patio that is situated on a large private lot that backs up to Medema Park. As you walk in you are welcomed by a spacious living room that features vaulted ceilings, hardwood floors, a large window and connection to the formal dining area. Continue into the remodeled kitchen with custom cabinets, granite counters and a huge butcher block island that is the heart of the home. Just off the kitchen is an inviting family room, that has a full-wall hearth with gas fireplace, and connects to the back yard patio as well as the garage. The main floor 1/2 bath is combined with the laundry room. Upstairs you will find three nice-sized bedrooms, including a primary bedroom suite with an updated, private 3/4 bath. The upstairs full bath is also updated and serves the other two bedrooms. In the basement you'll find plenty of space between a family room with wet bar, and a large game/craft area. The possibilities for entertaining are endless. Add it all up, and you will be glad to call this special property your home.
- Type:
- Single Family
- Sq.Ft.:
- 2,331
- Status:
- Active
- Beds:
- 5
- Lot size:
- 0.19 Acres
- Year built:
- 1981
- Baths:
- 4.00
- MLS#:
- 5883078
- Subdivision:
- Oakbrook 2nd Flg
ADDITIONAL INFORMATION
Welcome to this stunning multi-level home, beautifully remodeled and ready for you to move in! Everything is new! Featuring 5 bedrooms and 3 and a half bathrooms, this home has been updated with a modern touch. The kitchen shines with brand new countertops, cabinets and appliances! The entire home boasts fresh paint, new flooring and lights throughout. The spacious, finished basement offers additional living space perfect for a family room, home office, or entertainment area. Step outside to your private oasis, where a brand new backyard awaits, designed with Colorado's seasons in mind. Whether you're hosting a BBQ or simply unwinding, you'll love the new decking, hot tub, outdoor bar, and thoughtfully landscaped spaces that make this backyard an entertainer's dream. The front yard is equally impressive, meticulously maintained with beautiful landscaping that enhances the home's curb appeal. Don’t miss out on this incredible property! Interior photos will be available on Thursday, 8/22/24. Make sure to share this gem with your Buyers before it hits the market, as this home is sure to go fast!
- Type:
- Condo
- Sq.Ft.:
- 1,031
- Status:
- Active
- Beds:
- 2
- Year built:
- 1975
- Baths:
- 1.00
- MLS#:
- 4400425
- Subdivision:
- Southglenn Commons
ADDITIONAL INFORMATION
Discover your new home at Southglenn Commons! This beautifully updated 2nd story condo with 2 bedrooms and 1 bath offers a perfect blend of modern comfort and convenience, making it an ideal choice for anyone seeking a stylish living space. Step inside to find a bright and inviting atmosphere, enhanced by brand-new LVP flooring, carpet and fresh paint throughout. This home is move-in ready, allowing you to personalize with your own decor. The home features an updated kitchen equipped with modern appliances and ample counter space, perfect for cooking enthusiasts and entertaining guests. The primary bedroom includes a large walk-in closet and a private vanity space, with the secondary bedroom also provides ample closet space. Equipped with large storage room next to front door and comes with a dedicated 1-car garage space, providing both security & additional storage options. Amenities include a pool and clubhouse within the community. Parks & walking trails nearby, along with The Streets at SouthGlenn offering retail, restaurants, and entertainment within walking distance! Don't miss the opportunity to own this beautifully updated home in a prime location!
- Type:
- Condo
- Sq.Ft.:
- 920
- Status:
- Active
- Beds:
- 2
- Year built:
- 1971
- Baths:
- 1.00
- MLS#:
- 7151207
- Subdivision:
- Highline Meadows
ADDITIONAL INFORMATION
Welcome to Highline Meadows! This spacious, beautifully renovated condo is nestled against the Highline Canal with great access to the South Suburban Trail System. Move-in Ready. You'll feel right at Home with your luxury vinyl plank flooring, white cabinets, granite countertops, wide sinks, upgraded light fixtures, stainless steel appliances, balcony, central air, garage, pool, playground… Mountain Views, and much more! Great location - steps away from the Highline Canal Trail, a 72-mile-long trail surrounded by mature trees, and ideal for biking, walking, or riding. This community is just minutes from the Streets at SouthGlenn, where you can get coffee at Pete's, get dinner at several restaurants, get dessert at Indulge, or do your everyday shopping. Minutes to DTC for work or Chatfield Lake for relaxation with mass transit available around the corner. Come and have a look - Opportunity Knocks!
Open House:
Saturday, 9/21 12:00-4:00PM
- Type:
- Single Family
- Sq.Ft.:
- 3,094
- Status:
- Active
- Beds:
- 5
- Lot size:
- 0.31 Acres
- Year built:
- 1961
- Baths:
- 3.00
- MLS#:
- 5030518
- Subdivision:
- Cherry Knolls
ADDITIONAL INFORMATION
**OPEN HOUSE 9/21 from 12-4** Welcome to 3559 E. Easter Avenue, a remarkable ranch nestled in the heart of the desirable Cherry Knolls neighborhood! Completely reimagined from top to bottom in 2014, this home radiates thoughtful design and premium upgrades at every turn. A generous covered front porch welcomes you, surrounded by brand-new landscaping and exterior paint in shades of seaglass and gray. In the living room, rich hardwood floors gleam against the light of oversized windows. The family room beckons relaxation from the warm glow of a gas fireplace, set behind painted brick and stunning tile floors. Ideal for entertaining, the open-concept kitchen, dining, and family room blend in perfect harmony and open to a generous covered patio, creating space for intimate meals and lively celebrations. The pristine kitchen is a work of art, draped in stainless steel, cool granite and an abundance of crisp white cabinetry, sure to inspire the most discerning chef. A main-level office boasts patio access through glass French doors, perfect for a relaxing workday. Retreat to the primary suite, a serene space featuring hardwood floors and an elegant overhead drum light. The en suite three-quarter primary bath with oversized glass shower blends cool designer tile with rich wood cabinetry to create a spa-like haven. The fully finished basement is a home-within-a-home, offering two bedrooms, a full bath, and a laundry room. The bonus room is an entertainer's paradise, complete with a wet bar and wine fridge—perfect for game nights or movie marathons. Outside, the covered back patio overlooks a large, flat yard, perfect for gardening, playtime or pets. Enjoy summer barbecues on the patio or chilly fall nights in the firepit area. Thoughtful details like an included gas grill with a dedicated gas line, leaf guards on the gutters, and safety covers on the window wells mean you can move in with peace of mind. Enjoy nearby Cherry Knolls Park and The Streets at SouthGlenn!
- Type:
- Single Family
- Sq.Ft.:
- 2,346
- Status:
- Active
- Beds:
- 3
- Lot size:
- 0.04 Acres
- Year built:
- 1998
- Baths:
- 3.00
- MLS#:
- 6142031
- Subdivision:
- Vista Pointe
ADDITIONAL INFORMATION
Immaculate patio home in the heart of Centennial! This charming 3-bedroom, 3-bathroom home beams with pride of ownership from the moment you walk in the front door! Beaming with ample sunlight from the large windows and vaulted ceiling, the main floor is home to the first 2 bedrooms, 2 bathrooms, kitchen with granite countertops and stainless steel appliances, dining room and a gas fireplace. Head downstairs to find another standout feature of this home - the spacious basement rec room! The basement also showcases the 3rd bedroom, ample storage space, and a 3/4 bathroom. A large shaded outdoor deck is an ideal spot for barbecues, morning coffee, or simply unwinding after a long day. Additional highlights include a 2-car garage providing ample storage and parking space, convenient greenbelt access, HOA-covered maintenance on the yard and structure and a convenient community pool.
$1,385,000
7762 S Eudora Court Centennial, CO 80122
- Type:
- Single Family
- Sq.Ft.:
- 4,148
- Status:
- Active
- Beds:
- 4
- Lot size:
- 0.24 Acres
- Year built:
- 1981
- Baths:
- 5.00
- MLS#:
- 9593824
- Subdivision:
- Heritage Greens
ADDITIONAL INFORMATION
Spectacular home in the heart of highly desirable, pristine Heritage Greens! The main floor primary bedroom provides the convenience of main level living, with the luxury of a second level primary living space for additional family/multi-gen living. This extensively remodeled home sits on a large corner, cul-de-sac lot one block from clubhouse, pool, and tennis courts. The stunning, transitional, kitchen is the heart of the home, surrounded by flexible space for connecting with family and friends. This expansive kitchen is well-appointed for elegant efficiency and convenience. New appliances feature an elevated dishwasher, dual sinks, new quartzite waterfall countertops and backsplash, trash compactor, beverage fridge, cherry plank flooring, and large pantry. French sliders lead to a deck and meandering patio, plus grilling pad, for seamless indoor/outdoor entertaining. The main level primary bedroom has it's own fireplace, separate exit to back patio, and walk-in closet. Bathroom boasts spa-like walk-in shower with dual shower heads and skylight, two sinks, and space plumbed for a free-standing tub, or stackable washer & dryer! Living room, powder bath, and laundry area complete the main level. Imagine moving the laundry to the basement and using this space instead, for a fantastic mudroom! This home offers multi-generational opportunity with second level Jr. Suite w/dual closets and a private full bathroom and linen cabinet. A large central loft provides sensational light and views west to the mountains and east to the backyard. Design elements preserved the abundance of light that streams through two stories of windows. Two additional bedrooms share a bathroom with double sinks and a pocket door providing privacy. Basement is finished w/egress window, and ¾ bathroom. Handles, switches, and passageways make this home ADA friendly. New carpet and paint throughout; custom professional paint in powder bath and two secondary bedrooms. Truly one-of-a-kind home!
- Type:
- Condo
- Sq.Ft.:
- 1,928
- Status:
- Active
- Beds:
- 2
- Year built:
- 1984
- Baths:
- 3.00
- MLS#:
- 8976078
- Subdivision:
- Summer Hill
ADDITIONAL INFORMATION
Welcome to this wonderful bright and open Summer Hill townhome. Skylights, large windows, and tile entry invite you into this beautiful home. The living room boasts lite hardwood floors and plenty of room for spreading out. The second floor has two bedrooms. The primary suite includes a soaking tub, and separate shower room. The perfect suite to relax. The second bedroom has a separate bath and shower. The kitchen features granite counter tops, stainless steel appliances, and lots of cabinets space all adjacent to the eating area.
- Type:
- Condo
- Sq.Ft.:
- 1,017
- Status:
- Active
- Beds:
- 2
- Year built:
- 1971
- Baths:
- 2.00
- MLS#:
- 8810299
- Subdivision:
- Glenn Oaks
ADDITIONAL INFORMATION
Huge price improvement! 2 bedroom/ 2 bath unit in popular Glenn Oaks! Ms. Clean lived here! Meticulously maintained. Decorate to your taste. Newer Armaclad windows! End unit. Front shared balcony and private back balcony with no neighbors behind. Lots of open space and a huge greenbelt; Heat is included in the HOA dues; Quick possession; Everything is so convenient you hardly need a car! Assigned carport space #283; Master bedroom ensuite including a walk-in closet. The clubhouse features an indoor pool with access to the outside enclosed area for sun bathing.etc.; community/party room, sauna, steam room, restrooms with changing area, showers, and lockers, fitness area; private storage area in the M building; The Streets of Southglenn is literally across the street with lots of restaraunts, retail, a library, banks, Whole Foods, and more! Catch the bus from Arapahoe or University. Seller loves Buyer agents!
- Type:
- Townhouse
- Sq.Ft.:
- 868
- Status:
- Active
- Beds:
- 2
- Year built:
- 1984
- Baths:
- 1.00
- MLS#:
- 5905165
- Subdivision:
- Highland View
ADDITIONAL INFORMATION
Great 2 bed, 1 bath Townhome in Highland View!!! Corner unit* MOVE RIGHT IN, WITH NOTHING TO DO!!! Entire Home Freshly Repainted (2024)* New Hot Water Heater (2024)* New Attic Fan (2024)* New Carpet* New Storm Door* Private Fenced Backyard with Beautiful Garden Oasis Landscaping* Additional Storage Area in Backyard* West Facing Unit allows tons of Natural Light* High Ceilings in Master* Large Master with Large Closet* Updated Kitchen & Cabinets with Hardware* Beautifully Updated Gas Fireplace with Modern Glass Tile Surround* Washer and Dryer on Upper Level* New Fixtures in Bathroom* 2 Assigned Parking Spaces* Meticulously Maintained and Cared For* This Awesome Townhome is in a Great Location close to C-470 and University* Close to Shopping at the New Outdoor Southglenn Commons/Restaurants/Entertainment* Community Pool for Relaxation* Basketball court* Possible Rental* Great Home for a Great Price, Don't Miss Out!!!!
- Type:
- Single Family
- Sq.Ft.:
- 3,037
- Status:
- Active
- Beds:
- 4
- Lot size:
- 0.27 Acres
- Year built:
- 1970
- Baths:
- 3.00
- MLS#:
- 4792515
- Subdivision:
- Southglenn 5th Flg
ADDITIONAL INFORMATION
For Sale: This unique home is a must-see and located in beautiful SouthGlenn with no HOA. Upon entering, you'll be greeted by a spacious living room with a beautiful bay window on the left. To the right, there's a sunlit office, perfect for use as a den or an additional bedroom. Straight ahead is the meticulously remodeled kitchen. It boasts quartz countertops, can lighting, under-cabinet lighting, storage under the cooktop, stainless steel appliances, alder cabinets, and soft-close cabinets/drawers. The kitchen also features a radiant-heated floor for those chilly mornings. The dining room is conveniently located adjacent to the kitchen, flowing into the formal living room. On the other side of the kitchen, you'll find the family/TV room with a cozy sunken fireplace area, perfect for gatherings. The kitchen also provides access to the backyard with double French doors leading to a recently updated deck, a gazebo with lights, a fireplace area, a gated dog run, and a Tuff Shed. Upstairs, there's a primary bedroom, a remodeled bathroom with a shower, dual sinks, and a walk-in closet. Additionally, there are three more bedrooms and a full bath/shower on the upper level. The basement features an entertainment area with a charming bar and a large open space. Other features of this home include wood flooring, surround sound, radiant heating, an oversized 2-car garage, mature landscaping, a private fully-fenced backyard, and RV parking in the front.
Andrea Conner, Colorado License # ER.100067447, Xome Inc., License #EC100044283, [email protected], 844-400-9663, 750 State Highway 121 Bypass, Suite 100, Lewisville, TX 75067

The content relating to real estate for sale in this Web site comes in part from the Internet Data eXchange (“IDX”) program of METROLIST, INC., DBA RECOLORADO® Real estate listings held by brokers other than this broker are marked with the IDX Logo. This information is being provided for the consumers’ personal, non-commercial use and may not be used for any other purpose. All information subject to change and should be independently verified. © 2024 METROLIST, INC., DBA RECOLORADO® – All Rights Reserved Click Here to view Full REcolorado Disclaimer
Littleton Real Estate
The median home value in Littleton, CO is $453,500. This is higher than the county median home value of $361,000. The national median home value is $219,700. The average price of homes sold in Littleton, CO is $453,500. Approximately 79.94% of Littleton homes are owned, compared to 17.73% rented, while 2.33% are vacant. Littleton real estate listings include condos, townhomes, and single family homes for sale. Commercial properties are also available. If you see a property you’re interested in, contact a Littleton real estate agent to arrange a tour today!
Littleton, Colorado 80122 has a population of 108,448. Littleton 80122 is more family-centric than the surrounding county with 35.63% of the households containing married families with children. The county average for households married with children is 35.13%.
The median household income in Littleton, Colorado 80122 is $100,770. The median household income for the surrounding county is $69,553 compared to the national median of $57,652. The median age of people living in Littleton 80122 is 41.4 years.
Littleton Weather
The average high temperature in July is 86.4 degrees, with an average low temperature in January of 18.9 degrees. The average rainfall is approximately 18 inches per year, with 59.9 inches of snow per year.
