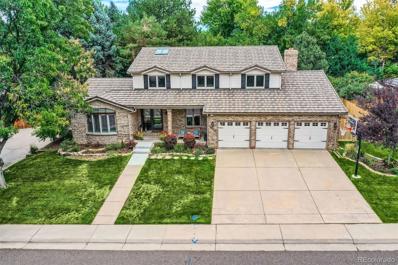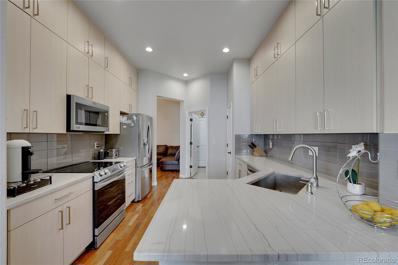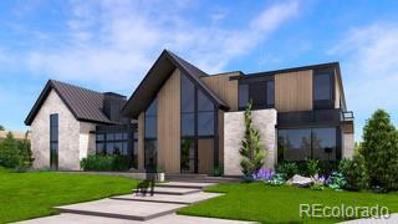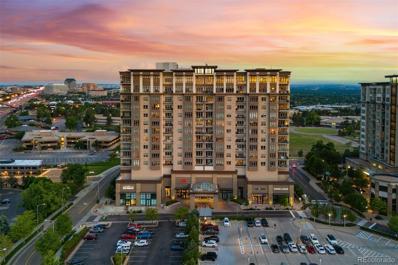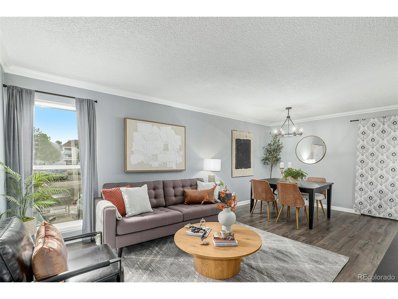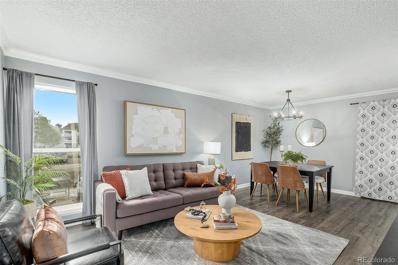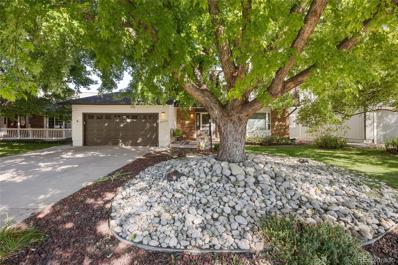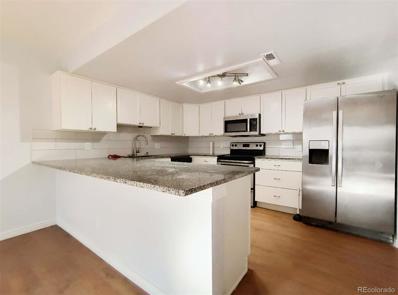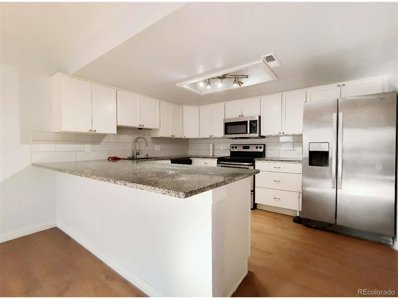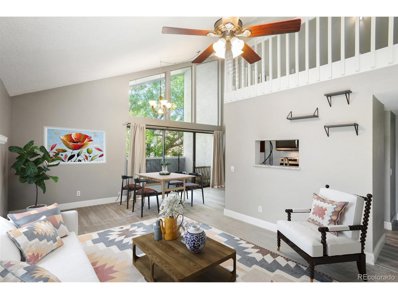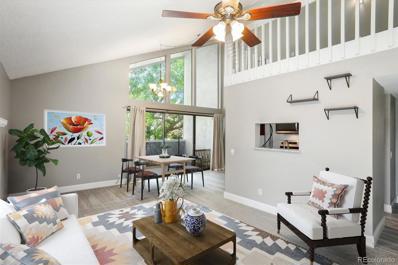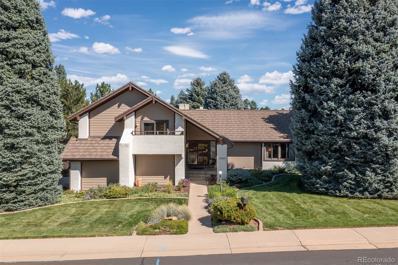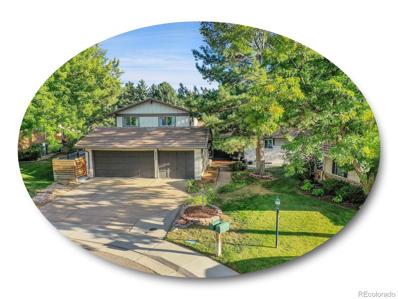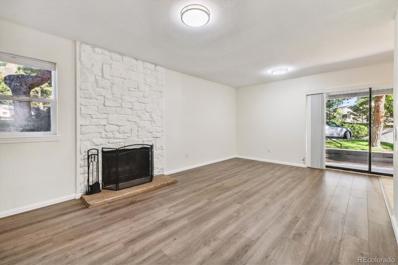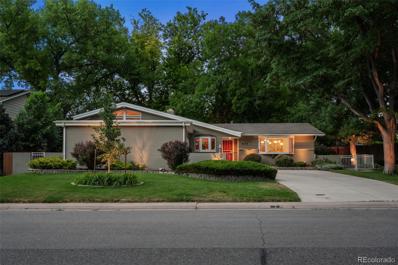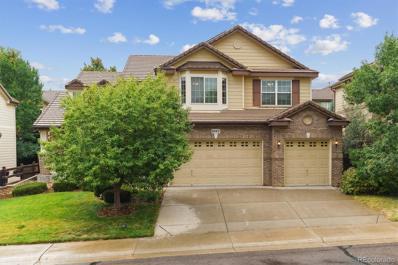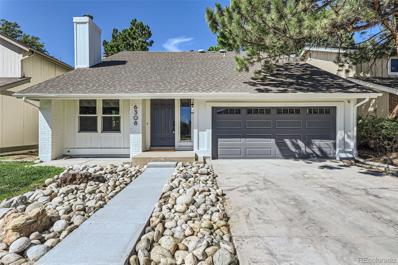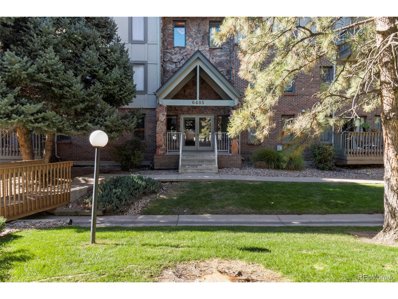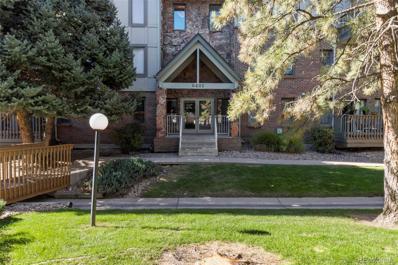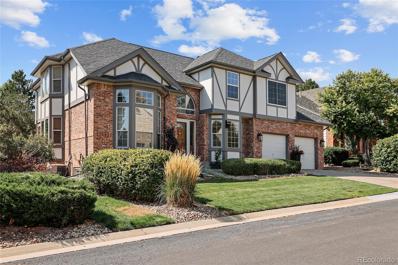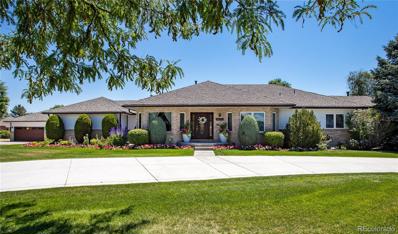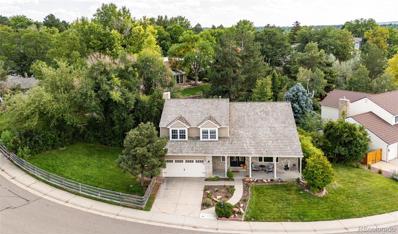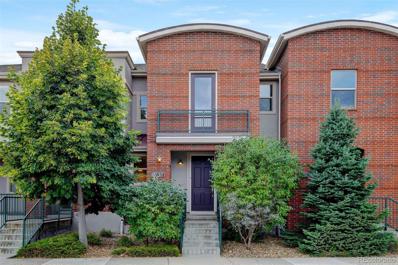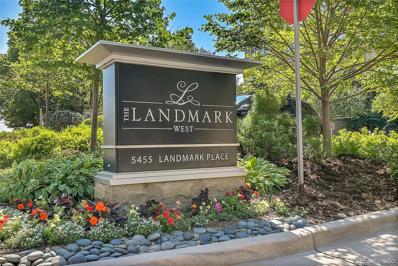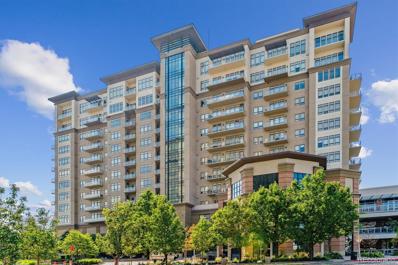Englewood CO Homes for Rent
The median home value in Englewood, CO is $550,000.
This is
higher than
the county median home value of $361,000.
The national median home value is $219,700.
The average price of homes sold in Englewood, CO is $550,000.
Approximately 48.49% of Englewood homes are owned,
compared to 44.8% rented, while
6.71% are vacant.
Englewood real estate listings include condos, townhomes, and single family homes for sale.
Commercial properties are also available.
If you see a property you’re interested in, contact a Englewood real estate agent to arrange a tour today!
$1,499,000
5468 S Iola Way Englewood, CO 80111
- Type:
- Single Family
- Sq.Ft.:
- 3,965
- Status:
- NEW LISTING
- Beds:
- 4
- Lot size:
- 0.3 Acres
- Year built:
- 1977
- Baths:
- 4.00
- MLS#:
- 6704812
- Subdivision:
- Cherry Creek Vista
ADDITIONAL INFORMATION
Your wait is over! Impeccable,totally remodeled Traditional 2 story, 4 bed, 3 1/2 bath home w/ 991 sq ft finished basement! Steps away from Cherry Creek Reservoir & Park, easy access to Cherry Creek HS, DTC and Downtown Denver. Gourmet Kitchen w/ Center Island, Quartz counters,Viking 6 burner Gas Range, French door refrigerator, Pot filler, Tons of storage,spacious eating area, open to the Family room w/ Gas fireplace, wet bar & wine cooler. Multipurpose Laundry/Mudroom/ Pantry are conveniently located off the Kitchen. Easy indoor/outdoor entertaining from the Kitchen/Family room doors to the private fenced backyard, with covered patio and mutilple sitting areas. Gleaming new hardwood floors through out the main floor, which also includes the Entry Foyer, Living room, Dining room, Office & Powder room. Primary suite w/ Soaking tub, separate shower, walkin closet, double sinks, tile floors. Also access to a private deck off the primary bedroom. 3 spacious bedrooms and a tasteful full bath w/ double sinks round out the 2nd floor. The finished basement has a exterior entrance, kitchenette w/ full sized refrigerator , sauna, plenty of storage, laminate floors, can be used in multiple ways. The owners are currently using it as an apartment suite. 3 car over sized garage w/ epoxy flooring & rear access door. Upgrades through out. This is a must see property!
- Type:
- Townhouse
- Sq.Ft.:
- 3,202
- Status:
- NEW LISTING
- Beds:
- 5
- Year built:
- 2006
- Baths:
- 5.00
- MLS#:
- 9341236
- Subdivision:
- Cherry Creek Vista
ADDITIONAL INFORMATION
Location Location Location! Welcome to this thoughtfully designed home located in the vibrant and highly sought-after community of Greenwood Village, CO. Perfect for those who value a balance of convenience and comfort, this home offers a seamless blend of modern amenities and flexible spaces to suit your lifestyle. Inside you’re greeted by 10-foot ceilings and large windows allowing natural light to fill the open living areas, and a recently renovated contemporary kitchen with stainless steel appliances, quartz countertops, and floor-to-ceiling cabinetry. Each upstairs bedroom includes it's own en-suite bathroom, and primary suite is a sanctuary, featuring abundant natural light, a luxurious 5-piece bathroom, and a custom walk-in closet with modern built-ins. Upstairs also features not one, but 2 loft/flex areas that could be used as an office space, play area, library, etc - the choice is yours. The hardwood floors throughout the house elevate it’s timeless charm and convenience. Laundry room/mudroom is conveniently located on main level and includes cabinets for convenience and storage. Basement is finished and has additional living space with large family room that can be a media room, rec room, a fitness room, or an office in addition to 2 more bedrooms, a full bathroom and storage space for all those extras and decorations! This home is located in a gated community, offering privacy and peace of mind. The fenced backyard is a private retreat with an extended concrete patio perfect for outdoor relaxation. Maintenance is worry-free with the HOA managing lawn mowing and sprinkler systems! Yes, you read it right - you don't have to mow your lawn!!! Community amenities include a clubhouse, pool, hot tub, tennis & volleyball courts. Nearby Cherry Creek State Park offers endless biking and hiking trails. Enjoy proximity to top-tier shopping, dining, and entertainment, including a variety of excellent restaurants, bars and entertainment. Welcome Home!
- Type:
- Land
- Sq.Ft.:
- n/a
- Status:
- NEW LISTING
- Beds:
- n/a
- Lot size:
- 0.79 Acres
- Baths:
- MLS#:
- 8164032
- Subdivision:
- Mont Blanc Village
ADDITIONAL INFORMATION
LUXURY CUSTOM HOME SITE. LAST CHANCE to live in the coveted Greenwood Hills newest development Mont Blanc Village!! Luxurious corner Lot of .75 acre home site offering breathtaking west-facing views nestled in the secluded cul-de-sac home to 4 luxury custom homes. Pre Construction planning is complete and this exquisite new build design by the renowned Pappas Architecture in collaboration with ROC Developments is ready for your customized final touches. Current plans call for an exquisite living experience, flooded with natural light and soaring ceilings and featuring a Primary 'wing' saturated with a finishes and flow that will not be lost on the most discerning buyer. Access your private garden, or head to the serene pool and dreamy cabana just inches from your suite. Step into the main entry marked by soaring ceilings, carefully curated designer stair case and a flowing living kitchen area flanked by two outdoor indoor retreats personifying the true essence of luxury Colorado living. Upstairs you will discover three guest rooms and postcard perfect views of the mountains. Options are endless for the basement with a Gym, Media Room, Golf Simulator. Flexible floor plan if pre-contracted. The property is being sold as a land sale and home to be built at buyers expense. Call listing agent to discuss build out costs and schedule. Finalize your custom details with an estimated Date of Completion end of 2025. Located in the heart of DTC with easy access to Belleview station, DTC, Cherry Creek schools, and a quick drive downtown or to the airport, this is the perfect opportunity to unite serenity of seclusion and convenience of city living. Don’t miss out on this amazing opportunity to join Greenwood Village’s newest private development.
- Type:
- Condo
- Sq.Ft.:
- 1,943
- Status:
- NEW LISTING
- Beds:
- 2
- Year built:
- 2008
- Baths:
- 3.00
- MLS#:
- 7153541
- Subdivision:
- Landmark
ADDITIONAL INFORMATION
Experience the pinnacle of refined living in this exquisite 2 bedroom I 3 bathroom residence located at one of Denver’s most sought-after addresses. Prominently situated on the coveted 12th floor of the building and featuring stunning mountain views, this home checks every imaginable box for the refined lock-and-leave lifestyle you crave. The chef-inspired kitchen is equipped with seemingly limitless upgrades including Viking appliances, built-in Miele beverage station, granite counters, travertine backsplash, custom cabinetry with soft-close drawers, wine fridge, and updated pendant lighting over the bar. A tray ceiling accents the elegant dining room, while the open concept living room offers a gas fireplace with stone surround and access to a large deck: perfect for entertaining while taking in the breathtaking sunset views. The upgraded office features glass-faced French doors, providing a quiet retreat for work or study. Highlights of the dual en suite bedrooms include mountain views, tray ceilings, and ample closet space. The primary suite offers outdoor access to the back patio, blackout blinds, and a huge walk-in closet with built-in shelves + locked jewelry drawers. Its luxurious bathroom boasts travertine floors, a jetted tub, glass-faced shower, granite counters, dual undermount sinks, and custom cabinets. The 2nd bedroom suite is equally impressive, with similar high-end finishes and a sizeable closet. Solid core doors, 7-inch baseboard trim, and 5-inch crown molding are added home highlights, while a large laundry room and powder room with granite counters and a custom sink complete the unit. 2 well-located parking spaces, an oversized storage locker, and a climate-controlled wine locker are also included. Located mere steps from popular Landmark dining, retail, and walking trails, additional amenities are 24-hour concierge and security, 2 pools, 2 hot tubs, 2 workout facilities with sauna and steam, guest suites, library, and big screen viewing room.
Open House:
Saturday, 9/21 6:00-8:00PM
- Type:
- Other
- Sq.Ft.:
- 825
- Status:
- NEW LISTING
- Beds:
- 2
- Lot size:
- 0.01 Acres
- Year built:
- 1979
- Baths:
- 1.00
- MLS#:
- 6135149
- Subdivision:
- Appletree Condominiums
ADDITIONAL INFORMATION
New A/C and Furnace with 10-year warranty, new LVP flooring, new paint throughout and all new appliances. Seller had plans to stay for years and made updates accordingly. This updated 2 bed/1 bath condo offers a perfect blend of comfort and convenience. Quick access to I-25, close to the DTC, Cherry Creek High School and even commutable to DU. In-unit laundry room with stackable washer and dryer, and close to shopping makes all your weekend errands a breeze. Both bedrooms have hardwood floors and roomy closets. The primary closet has be updated with enhanced storage options. The kitchen has lots of cabinet storage and counter space. It's perfect for the aspiring home cook. This quiet, friendly neighborhood has a lovely outdoor community pool and tennis courts for your enjoyment. Appletree allows owners two parking spots and great proximity to shopping and dining options. Come see this unit today, fall in love and make an offer.
- Type:
- Condo
- Sq.Ft.:
- 825
- Status:
- NEW LISTING
- Beds:
- 2
- Lot size:
- 0.01 Acres
- Year built:
- 1979
- Baths:
- 1.00
- MLS#:
- 6135149
- Subdivision:
- Appletree Condominiums
ADDITIONAL INFORMATION
New A/C and Furnace with 10-year warranty, new LVP flooring, new paint throughout and all new appliances. Seller had plans to stay for years and made updates accordingly. This updated 2 bed/1 bath condo offers a perfect blend of comfort and convenience. Quick access to I-25, close to the DTC, Cherry Creek High School and even commutable to DU. In-unit laundry room with stackable washer and dryer, and close to shopping makes all your weekend errands a breeze. Both bedrooms have hardwood floors and roomy closets. The primary closet has be updated with enhanced storage options. The kitchen has lots of cabinet storage and counter space. It's perfect for the aspiring home cook. This quiet, friendly neighborhood has a lovely outdoor community pool and tennis courts for your enjoyment. Appletree allows owners two parking spots and great proximity to shopping and dining options. Come see this unit today, fall in love and make an offer.
Open House:
Saturday, 9/21 12:00-3:00PM
- Type:
- Single Family
- Sq.Ft.:
- 2,262
- Status:
- NEW LISTING
- Beds:
- 4
- Lot size:
- 0.13 Acres
- Year built:
- 1980
- Baths:
- 3.00
- MLS#:
- 6642506
- Subdivision:
- Cherry Creek Farm
ADDITIONAL INFORMATION
Welcome Home!! This beautifully updated two story home is located in the heart of the Cherry Creek School District and features: extensive gleaming hardwood flooring, formal entry, large sunny living room, lovely updated kitchen with granite counters and all appliances included! There is a nice family room area w/a wood burning fireplace, upstairs you will find a tranquil master suite with a new bathroom, two other large bedrooms with another full updated bathroom. The basement is partially finished and can be used as a bedroom (has an egress window and closet) or a flex space! Lovely mature landscaping and a large patio out back for entertaining or relaxing.
- Type:
- Townhouse
- Sq.Ft.:
- 1,872
- Status:
- NEW LISTING
- Beds:
- 3
- Year built:
- 1988
- Baths:
- 3.00
- MLS#:
- 9771335
- Subdivision:
- Terrace At Cherry Creek Condominiums
ADDITIONAL INFORMATION
Charming 3-Bedroom Townhome in the Cherry Creek School District – Recently Renovated! This beautifully updated almost 1,900 sq ft townhome features 3 spacious bedrooms and 2.5 baths. The main floor includes a living room, family room, and a modern kitchen, alongside a convenient half bath. Upstairs, you'll find a master suite and two additional bedrooms, plus a full guest bath. Ideal for comfortable living with plenty of space. Located in a desirable area near parks, schools, and amenities. Don’t miss this move-in-ready gem!
- Type:
- Other
- Sq.Ft.:
- 1,872
- Status:
- NEW LISTING
- Beds:
- 3
- Year built:
- 1988
- Baths:
- 3.00
- MLS#:
- 9771335
- Subdivision:
- Terrace at Cherry Creek Condominiums
ADDITIONAL INFORMATION
Charming 3-Bedroom Townhome in the Cherry Creek School District - Recently Renovated! This beautifully updated almost 1,900 sq ft townhome features 3 spacious bedrooms and 2.5 baths. The main floor includes a living room, family room, and a modern kitchen, alongside a convenient half bath. Upstairs, you'll find a master suite and two additional bedrooms, plus a full guest bath. Ideal for comfortable living with plenty of space. Located in a desirable area near parks, schools, and amenities. Don't miss this move-in-ready gem!
- Type:
- Other
- Sq.Ft.:
- 1,069
- Status:
- NEW LISTING
- Beds:
- 2
- Year built:
- 1979
- Baths:
- 1.00
- MLS#:
- 7315388
- Subdivision:
- Appletree Condos
ADDITIONAL INFORMATION
This wonderfully updated top-floor condo is the perfect place to call home! It feels spacious with the vaulted ceilings and large windows that provide beautiful natural light. It boasts many new upgrades within the last 3 years, such as LVT flooring, granite countertops, stainless steel refrigerator, stove, and microwave. The floor-to-ceiling, western facing windows and door open up to a private patio shaded by a gorgeous tree that offers privacy. The upstairs loft extends from the dining room through both bedrooms and providing a flexible space and extra storage. An additional storage room is located behind the loft area. Use the extra bedroom as exactly that or a home office. Located in the Cherry Creek School District, there are an abundance of restaurants, bars, and local businesses nearby with the I-25 highway only a few minutes away. Reach out to the listing broker with any questions and check out this lovely home before it is gone!
- Type:
- Condo
- Sq.Ft.:
- 1,069
- Status:
- NEW LISTING
- Beds:
- 2
- Year built:
- 1979
- Baths:
- 1.00
- MLS#:
- 7315388
- Subdivision:
- Appletree Condos
ADDITIONAL INFORMATION
This wonderfully updated top-floor condo is the perfect place to call home! It feels spacious with the vaulted ceilings and large windows that provide beautiful natural light. It boasts many new upgrades within the last 3 years, such as LVT flooring, granite countertops, stainless steel refrigerator, stove, and microwave. The floor-to-ceiling, western facing windows and door open up to a private patio shaded by a gorgeous tree that offers privacy. The upstairs loft extends from the dining room through both bedrooms and providing a flexible space and extra storage. An additional storage room is located behind the loft area. Use the extra bedroom as exactly that or a home office. Located in the Cherry Creek School District, there are an abundance of restaurants, bars, and local businesses nearby with the I-25 highway only a few minutes away. Reach out to the listing broker with any questions and check out this lovely home before it is gone!
Open House:
Saturday, 9/21 12:30-3:00PM
- Type:
- Single Family
- Sq.Ft.:
- 3,342
- Status:
- NEW LISTING
- Beds:
- 4
- Lot size:
- 0.29 Acres
- Year built:
- 1977
- Baths:
- 4.00
- MLS#:
- 2305073
- Subdivision:
- The Orchard
ADDITIONAL INFORMATION
Amazing opportunity in sought after neighborhood, The Orchard. This stunning residence boasts soaring vaulted ceilings highlighted with wood beams, creating an inviting atmosphere with character throughout. Featuring an ideal floor-plan with the spacious living room, dining room and kitchen all on the main level, this home is truly set up for easy updates with the buyer's personal touch. To add to the charm, the eat-in kitchen features the most delightful window encased dining nook that makes you feel like you are sitting in the backyard surrounded by nature. The kitchen overlooks the massive, yet cozy, great room with impressive vaulted ceilings and grounded with a wood-burning fireplace. Also on the lower level is an additional bedroom, perfect for guests or an office space, another 3/4 bathroom and conveniently located laundry room. Step outside onto the beautiful stamped concrete patio to the serene backyard oasis, featuring mature trees and lovely landscaping - ideal for outdoor gatherings or peaceful morning coffee. The upper level features three bedrooms and two bathrooms, including a generous primary suite with a recently remodeled 5 piece ensuite bath and walk-in closet. The spacious private deck overlooking the backyard is the cherry on top of this ideal primary suite retreat. The basement offers endless possibilities to add another bedroom and/or bathroom or create the perfect flex space. Meticulously maintained by its original owner, this home offers the ideal canvas with character for it's new resident's personal touch. Just blocks from the elementary school (Belleview), middle school (Campus) and high school (Cherry Creek) in the highly sought after Cherry Creek School District and around the corner from Cherry Creek Reservoir. Surrounded by $2M+ homes, you don't want to miss this opportunity to get into this amazing neighborhood!
- Type:
- Single Family
- Sq.Ft.:
- 3,337
- Status:
- NEW LISTING
- Beds:
- 4
- Lot size:
- 0.19 Acres
- Year built:
- 1974
- Baths:
- 4.00
- MLS#:
- 4182533
- Subdivision:
- Heritage Place
ADDITIONAL INFORMATION
Welcome to 6480 South Pontiac Court in Heritage Place. Backing to a greenbelt on a quiet cul-de-sac with a rare 3-car garage, this stunningly renovated home is a true find! Exterior touches of red brick welcome you to the charming front patio, perfect for enjoying the afternoon breeze. Upon entry, the great room is an entertainer’s paradise. With extensive views of the greenbelt, the great room enjoys a grand vaulted dining space with a 2-sided fireplace, a connected serving bar with wine fridge and added storage tying the space to the jaw-dropping kitchen. There you will find abundant, crisp, white cabinetry that is elegantly accented with brushed nickel and glass. Cool granite countertops and a sleek herringbone subway tile backsplash add a touch of sophistication. Luxury details like stainless steel double ovens and dual sinks seamlessly blend style and functionality. An expansive eat-in island is enhanced by an airy skylight and whimsical custom lighting. In the family room, charming built-ins pair with a cozy 2-sided fireplace to encourage relaxation, while the adjacent office provides an ideal work-from-home space or a plant lover’s haven. Retreat to the primary bedroom, where luxury vinyl flooring pairs with a private balcony and renovated three-quarter bath to create a true retreat. Create your dream media room in the finished basement, featuring an outstanding wet-bar with wine fridge, modern built-in cabinetry and a 5-piece bath. Enjoy the home’s abundant outdoor spaces in the fully-fenced backyard, offering a blend of serene open-space views and supreme privacy. Ideally located near Quebec and Arapahoe, enjoy convenient access to DTC, Park Meadows, and I-25.
- Type:
- Condo
- Sq.Ft.:
- 825
- Status:
- NEW LISTING
- Beds:
- 2
- Lot size:
- 0.02 Acres
- Year built:
- 1979
- Baths:
- 1.00
- MLS#:
- 5768341
- Subdivision:
- Appletree Condominiums
ADDITIONAL INFORMATION
Do not miss the best-priced 2 bedroom 1 bathroom home in DTC!! Looking for a move-in ready, meticulously cared for 2-bedroom condo in the highly sought-after Denver Tech Center and Cherry Creek School District? This is it!! Featuring modern luxury vinyl plank flooring, fresh paint, and LED lighting throughout the entire space, you will feel like you're in a new home. Explore the bright, primary bedroom with a large walk-through closet and a private entrance to the main bathroom. The kitchen boasts elegant travertine tile, modern appliances and a spacious dining area. There you'll be greeted by sliding glass doors leading to the patio where bright, natural light floods the home, creating an inviting and warm atmosphere. Enjoy easy access to Cherry Creek State Park, light rail, and I-225, making this condo perfect for professionals working in DTC or commuting to Denver.
- Type:
- Single Family
- Sq.Ft.:
- 2,590
- Status:
- NEW LISTING
- Beds:
- 3
- Lot size:
- 0.24 Acres
- Year built:
- 1967
- Baths:
- 3.00
- MLS#:
- 2572588
- Subdivision:
- Palos Verdes
ADDITIONAL INFORMATION
This beautifully maintained and updated mid-century modern home in the Palos Verdes Neighborhood feeds to the award-winning Cherry Creek School District (Greenwood Elementary, West Middle and Cherry Creek HS). An easy half block walk away is the West Tot Lot picnic area & playground plus great shopping (King Soopers, upscale retailers, and multiple restaurants). Beautiful tongue-in-groove vaulted ceilings, professionally textured walls, moss rock fireplace, & gleaming hardwood floors make this home warm & inviting. The open concept main living area includes a remodeled kitchen with updated appliances, generous snack bar, new AC, large pantry/laundry area (with new California Closet sliding glass doors), bright expansive dining room (with bay window, new LED ceiling and gorgeous brass & glass chandelier lighting). Updates include Hunter Douglas Window treatments throughout, newer double pain windows, stain/wear resistant carpeting and much more. The main floor master has new LED lights, new mini-split AC & 2 built out closets. The primary bath has been fully updated with beautiful tumbled marble and rich wood cabinetry. Two bright, generously sized bedrooms upstairs have new California Closets, vaulted ceilings, and clerestory windows. The remodeled bath between the bedrooms has modern tile, rich wood cabinetry, and quartz countertop. Down a half flight of stairs from the main floor is the large & cozy family area with closet, half bath, and extensive garden views on 2 sides. Another few steps down is a bonus room with large closets (possible office, play or gaming room). The impeccably landscaped yard includes high privacy fencing, professionally installed accent lighting, back and side yards with beautiful mature trees, large stamped concrete patio, extensive curved raised perennial beds, & newly planted trees in the front and backyards. This warm home will make any generation happy.
- Type:
- Single Family
- Sq.Ft.:
- 4,849
- Status:
- NEW LISTING
- Beds:
- 5
- Lot size:
- 0.18 Acres
- Year built:
- 2007
- Baths:
- 5.00
- MLS#:
- 8517522
- Subdivision:
- Reserve At Cherry Creek Vista
ADDITIONAL INFORMATION
Your dream home awaits! Nestled in a secure & picturesque gated community, this property features a spacious open floorplan, perfect for modern living and entertaining. Step inside where you're greeted by volume ceilings, a sweeping staircase plus an abundance of natural light. The inviting living area flows seamlessly into the stunning dining room with tray ceiling & the gourmet kitchen, complete with upgraded stainless steel appliances including vent hood, a large island, & ample storage. The family room is expansive yet cozy & the main floor study with custom built-ins is the perfect place to work from home. A great laundry/mud room and ¾ bath round out the space. Upstairs you have a spectacular owners suite with a warm fireplace and a wonderful 5 piece bath with soaking tub, granite countertops, and spacious dual closets. There are also 2 bedrooms connected by a shared bath and a guest suite with convenient 3/4 bathroom and a delightful walk-in closet. The newly finished basement offers endless possibilities. The space is versatile with a media room, gym space, and wet bar that make it great for entertaining or extended guests. Lastly there is an elegant ¾ bath with exposed brick and a 5th bedroom complete with built-ins and a murphy bed. Outside there is a great patio & the private yard is great for entertaining. The garage is also finished with newer flooring plus cabinets and racks and even hot & cold water spigots. With efficient features like the solar and battery system, electric water heater and smart sprinkler system you can go green! This property has easy access to parks including Lakeview Park and even Cherry Creek State Park without ever needing to cross a street! This phenomenal neighborhood features a clubhouse with a community pool & hot tub, private tennis court, volleyball court and many trails. All located just a few blocks from Cottonwood Creek Elementary and the bus for Campus and Cherry Creek High picks up at the end of the park.
- Type:
- Single Family
- Sq.Ft.:
- 3,556
- Status:
- NEW LISTING
- Beds:
- 6
- Lot size:
- 0.11 Acres
- Year built:
- 1977
- Baths:
- 4.00
- MLS#:
- 4470747
- Subdivision:
- Cherry Creek Farm
ADDITIONAL INFORMATION
Welcome Home! Conveniently located, this beautiful SIX bedroom, FOUR bathroom home is completely remodeled and ready for you! Don't be fooled by her cute exterior. This home feels HUGE inside! With multiple living areas, one on each level, there's plenty of room for everyone to spread out and have their own space. From new interior and exterior painting, new flooring throughout, soaring vaulted ceilings, brand new kitchen with quartz countertops and stainless steel appliance package, stunning bathrooms, new lighting, award winning prestigious Cherry Creek schools, and so much more, this home will be sure to impress!
- Type:
- Other
- Sq.Ft.:
- 972
- Status:
- Active
- Beds:
- 2
- Year built:
- 1988
- Baths:
- 2.00
- MLS#:
- 7212227
- Subdivision:
- Terrace at Cherry Creek
ADDITIONAL INFORMATION
Well-kept Condo located at Cherry Creek School District area. Large Balcony for relaxation. Secured top floor unit. Gas fireplace, laminated hardwood flooring, newer carpet in the 2 bedrooms, Kitchen countertop with bar/eating area. Underground garage reserved packing with elevator access to 3rd floor. Washer & Dryer in unit. Newer Water Heater, Great starter home. Move in ready. All Info deemed reliable but not guarantee, buyer & buyer's agent to verify all info & measurements. Pls text LA with any questions. Thank you for showing.
- Type:
- Condo
- Sq.Ft.:
- 972
- Status:
- Active
- Beds:
- 2
- Year built:
- 1988
- Baths:
- 2.00
- MLS#:
- 7212227
- Subdivision:
- Terrace At Cherry Creek
ADDITIONAL INFORMATION
Well-kept Condo located at Cherry Creek School District area. Large Balcony for relaxation. Secured top floor unit. Gas fireplace, laminated hardwood flooring, newer carpet in the 2 bedrooms, Kitchen countertop with bar/eating area. Underground garage reserved packing with elevator access to 3rd floor. Washer & Dryer in unit. Newer Water Heater, Great starter home. Move in ready. All Info deemed reliable but not guarantee, buyer & buyer's agent to verify all info & measurements. Pls text LA with any questions. Thank you for showing.
$1,199,999
6251 S Iola Court Englewood, CO 80111
- Type:
- Single Family
- Sq.Ft.:
- 3,610
- Status:
- Active
- Beds:
- 4
- Lot size:
- 0.17 Acres
- Year built:
- 1991
- Baths:
- 4.00
- MLS#:
- 7070786
- Subdivision:
- Vintage
ADDITIONAL INFORMATION
Welcome home! This is your opportunity to own in the delightful Vintage, a quaint 33 home private gated neighborhood in a prime location! The elegant curved staircase creates an impressive first impression immediately upon entry. This lovely property boasts features including a relaxing primary suite with a 5 piece bathroom and walk in closet. Three additional bedrooms round out the upper level with bathrooms to match. Enjoy the intercom system designed for music throughout the house and double water heaters! The kitchen on the main level has freshly painted cabinets that open to the family room, a formal living & dining room, complete with large windows that allow gorgeous natural light to flow into the house. The brand new hardwood floors (!) are the showstopper that really pulls together the entire house. The seamless floor plan hosts an office, bathroom and fireplace in the family room. The fantastic finished basement is extremely versatile, could be used for additional entertaining space or a home gym, office, etc! You'll love the spacious 2 car garage. Enjoy the beautiful Colorado outdoors by relaxing on the patio or entertaining on the double covered decks, which are unique to this neighborhood! Outside enhancements include all new exterior paint and new gutters. Easy access to I-25 and the DTC. Close to Silo Park, shopping and restaurants. This home has been lovingly cared for and is beautifully kept. Schedule your private showing today!
$1,600,000
6610 S Billings Way Centennial, CO 80111
- Type:
- Single Family
- Sq.Ft.:
- 5,151
- Status:
- Active
- Beds:
- 4
- Lot size:
- 0.98 Acres
- Year built:
- 1998
- Baths:
- 5.00
- MLS#:
- 5391713
- Subdivision:
- Algonquin Acres
ADDITIONAL INFORMATION
Beautifully updated ranch style home on .98 acre lot steps from Cherry Creek State Park and Valley Country Club, The open bright interior features a Pro Chef's stainless Viking Kitchen with center island , breakfast bar and large eating space, the adjacent Great Room with built in fire place perfect for family and entertaining and opens directly onto a large covered tile patio with full entertainment system with dining and sitting area, the Formal dining room can seat 12, Huge Primary Suite with sitting room, luxury 5 piece bath and custom walk in closet, The lower level offers a family room, bedroom suite with full bath, separate 3/4 bath, Office, 32 x 16 gym/workout area, a full laundry with mop sink, built in cabinetry and lots of storage, Upgrades and Extras include 6 Garage spaces - 3 car attached and 3 car detached, Tile and hardwood flooring, Wolfe steam oven, Miele coffee station, Wine cooler, Nana Wall system that opens on to patio, built in hot tub, batting cage. The main floor pantry can be converted back into laundry room/water and electric are behind the walls, Schools are Cherry Creek High, Campus Middle and High Plains
Open House:
Sunday, 9/22 1:00-3:00PM
- Type:
- Single Family
- Sq.Ft.:
- 3,366
- Status:
- Active
- Beds:
- 5
- Lot size:
- 0.26 Acres
- Year built:
- 1978
- Baths:
- 3.00
- MLS#:
- 3240238
- Subdivision:
- Cherry Park; El Vista
ADDITIONAL INFORMATION
Central, quiet location in Cherry Park on premium lot across from park. Enjoy evenings on the front covered porch with a view. Enter the front double doors which lead into a grand foyer, where the double staircase ascends to an 18-foot vaulted living room. The spacious main level, features hardwood floors and newer carpet with a cozy family room in the back with fireplace and built-in cabinetry. The remodeled kitchen with stainless steel appliances, granite countertops, an organized pantry, and breakfast bar is situated between a spacious kitchen nook on one side and dining room on the other. A beautiful addition of a four-season sunroom connects the home to the outdoor dining deck, two patio seating areas separated by a water feature, concrete pad for a hot tub or grilling and mature landscaping for privacy. A convenient mudroom is accessed off the side patio from the family room. The upper level of the home includes luxurious primary suite features a vaulted ceiling, an ensuite bath with a soaking tub and shower, and an organized, walk-in closet. An full bath in hall with a double-sink vanity and 3 additional bedrooms. The 4th bedroom is versatile. Currently used as an office with park views, this room can transform into upstairs laundry room (connections located in the closet). 2-car garage offers storage shelves and access door to storage shed. Finished basement provides a 5th bedroom complete with a garden-level egress window and closet. Unfinished portion is an expansive laundry, storage, and utility room. Voluntary owners association offers holiday celebration gatherings in the park. New community pool built in 2020, tennis courts and open space trail system connects with the Highline Canal. Central neighborhood park boasts a playground, mountain views, basketball court and sports field. Award winning school Cherry Creek school district. Minutes from shopping, Denver's Tech Center, Fiddler's Green and I-25. Don't miss the 3D Tour and videos available!
- Type:
- Townhouse
- Sq.Ft.:
- 1,692
- Status:
- Active
- Beds:
- 3
- Lot size:
- 0.04 Acres
- Year built:
- 2007
- Baths:
- 3.00
- MLS#:
- 4659109
- Subdivision:
- Castlewood
ADDITIONAL INFORMATION
Welcome to your dream home in the highly sought-after Castlewood neighborhood! This 3-bedroom, 3-bathroom home with a 2-car garage boasts a spacious floorplan with high ceilings and living space designed for comfort. One of its standout features is a secluded private courtyard—a rare find in this neighborhood—perfect for peaceful moments. The master bedroom offers a Juliet balcony that overlooks a serene pocket park with covered picnic tables, lush lawn, and mature trees. The convenience of a second-floor laundry room adds to the home's appeal. Notable updates include a newer water heater and HVAC system, ensuring efficiency and peace of mind. Right outside your door, the pocket park invites you to unwind or gather with friends, and just around the corner, you'll find a half-court basketball court and a neighborhood trail for outdoor enjoyment. The location is unbeatable, just a 3-minute bike ride to Cherry Creek State Park—a 4,000-acre oasis offering year-round recreation with stunning Rocky Mountain views. Centennial Center Park, a family-friendly and neighborhood-oriented gem, is within walking distance, featuring award-winning playgrounds, splash pads, and a lively schedule of community events. Situated in the top-rated Cherry Creek School District and only 4 minutes from King Soopers, Target, and a variety of dining and entertainment options, this home also offers easy access to I-25, the DTC, and Park Meadows. Compared to other listings in the area, this townhouse stands out with its front-facing pocket park, unique courtyard, and quiet location away from busy streets. Priced aggressively under $550K, this home offers incredible value in a prime location. Don’t miss your chance to step into equity and make this exceptional townhouse yours!
- Type:
- Condo
- Sq.Ft.:
- 916
- Status:
- Active
- Beds:
- 1
- Year built:
- 2008
- Baths:
- 1.00
- MLS#:
- 4179085
- Subdivision:
- Landmark
ADDITIONAL INFORMATION
This beautiful southwest-facing condo has it all! Move-in ready with Brand New 13k AC unit, new Fridge, new washer & dryer, fresh paint, new light fixtures, and newer floors. Walk into a modern kitchen with a gourmet gas cooktop for any chef's delight. Watch the Colorado sunrise/sunset on the covered balcony while enjoying the breathtaking mountain views. Every window has an amazing view and features Hunter Douglas Blinds/Shades. Great natural lighting throughout with tall ceilings and an open floorplan. The primary bathroom features a walk-in shower and a huge walk-in closet. Landmark amenities are some of the finest in town: concierge service, 2 pools, hot tub, saunas, a theatre, a library, business centers, conference rooms, party hall, party rooms, temperature-controlled wine lockers, guest suite options, and more. Walk within minutes to the Landmark shops: gyms, salons, restaurants, bars, cafes, Landmark movie theatre, Comedy Works are just some of the neighboring businesses. Centrally located right off Belleview and I-25! Priced to sell!
- Type:
- Condo
- Sq.Ft.:
- 1,809
- Status:
- Active
- Beds:
- 2
- Year built:
- 2008
- Baths:
- 2.00
- MLS#:
- 5985481
- Subdivision:
- Landmark
ADDITIONAL INFORMATION
Experience the epitome of luxury at The Landmark! This exquisite condo offers a lifestyle like no other. Your private balcony provides unparalleled views of the Rocky Mountain Frontrange from Longs Peak to Pikes Peak, as well as stunning vistas from the downtown Denver skyline to DIA. The unit features expansive windows and 13-foot-high ceilings, flooding the space with natural light and offering breathtaking views. This exceptional two-bedroom unit is adorned with high-end finishes, including exquisite hardwood floors, granite countertops, and elegant fixtures. The living room and kitchen are perfect for entertaining, equipped with Viking appliances, a six-burner gas stove, custom cabinets, and a wine refrigerator. The primary bedroom is a tranquil haven with floor-to-ceiling windows, a custom-designed walk-in closet, and a spa-like en suite bath featuring quartz counters, dual vanities, and an oversized shower. In addition to all this, the condo boasts new HVAC, a primary bathroom with a stacked washer and dryer, 24-hour concierge services, two state-of-the-art fitness facilities, a yoga room, two swimming pools, spa areas, a business center, a conference room, a common library, a reservable party room, a temperature-controlled wine cellar for wine tasting, a private screening room for movie nights, and assigned storage. With two parking spaces and easy access to downtown and DIA, The Landmark provides the ultimate in convenience and luxury living.
Andrea Conner, Colorado License # ER.100067447, Xome Inc., License #EC100044283, [email protected], 844-400-9663, 750 State Highway 121 Bypass, Suite 100, Lewisville, TX 75067

The content relating to real estate for sale in this Web site comes in part from the Internet Data eXchange (“IDX”) program of METROLIST, INC., DBA RECOLORADO® Real estate listings held by brokers other than this broker are marked with the IDX Logo. This information is being provided for the consumers’ personal, non-commercial use and may not be used for any other purpose. All information subject to change and should be independently verified. © 2024 METROLIST, INC., DBA RECOLORADO® – All Rights Reserved Click Here to view Full REcolorado Disclaimer
| Listing information is provided exclusively for consumers' personal, non-commercial use and may not be used for any purpose other than to identify prospective properties consumers may be interested in purchasing. Information source: Information and Real Estate Services, LLC. Provided for limited non-commercial use only under IRES Rules. © Copyright IRES |
