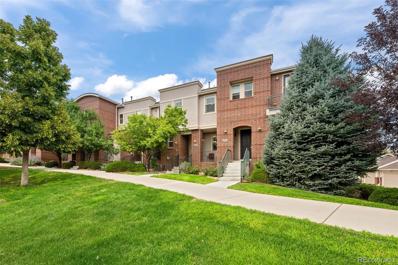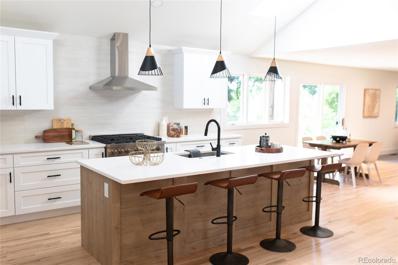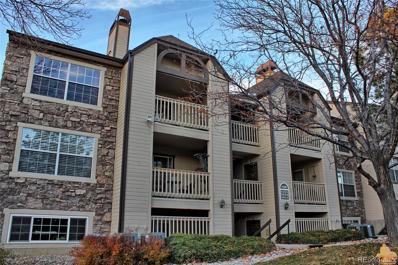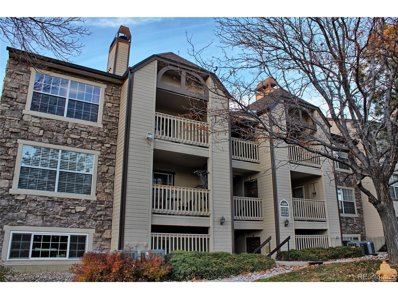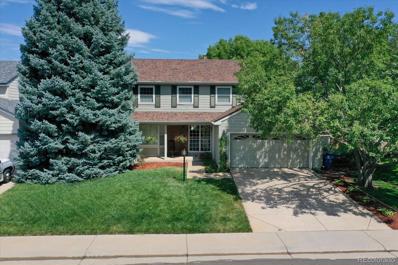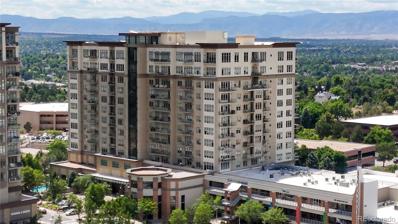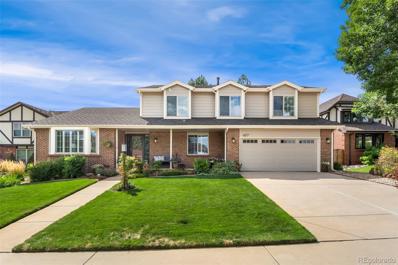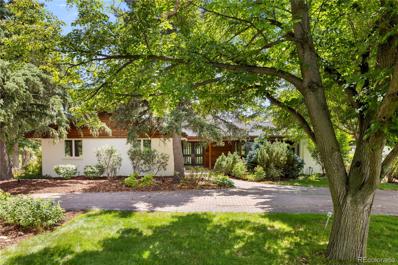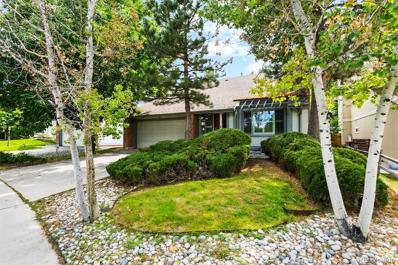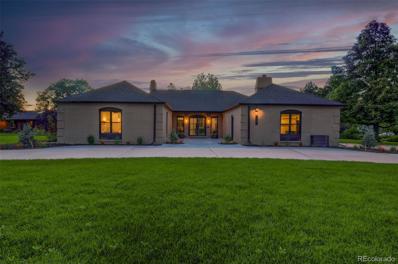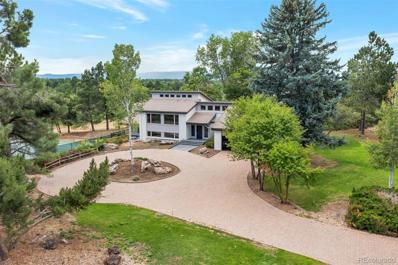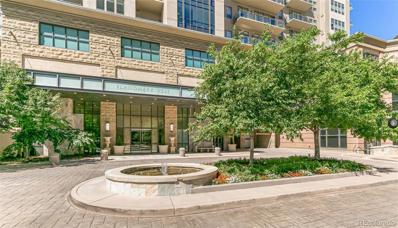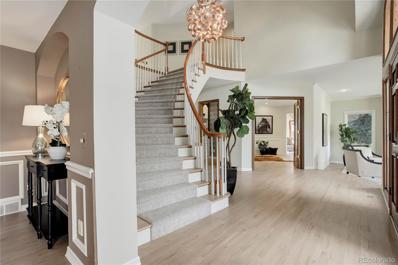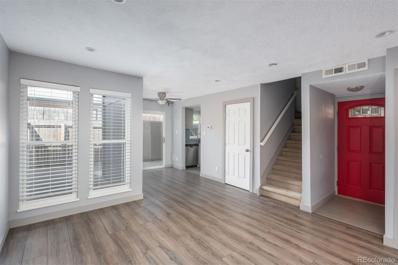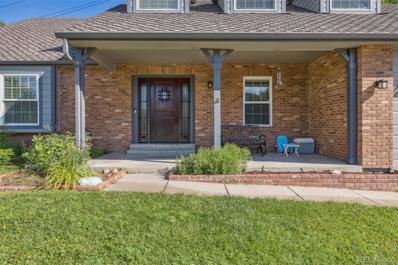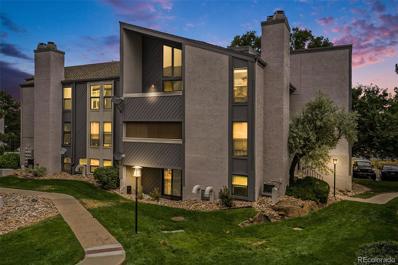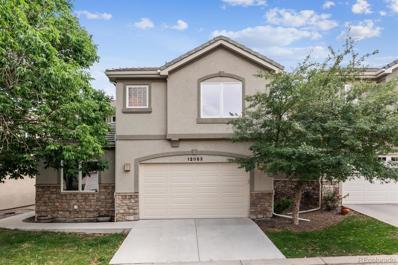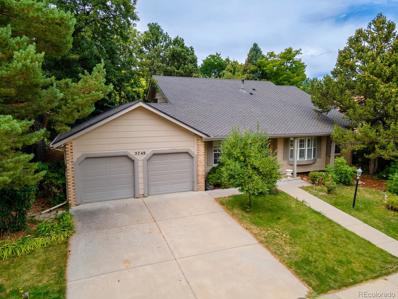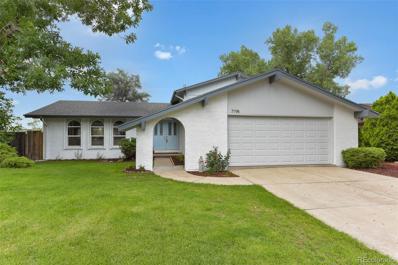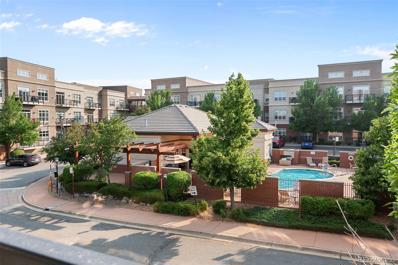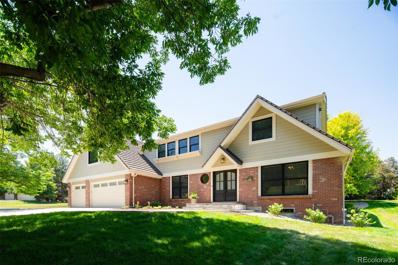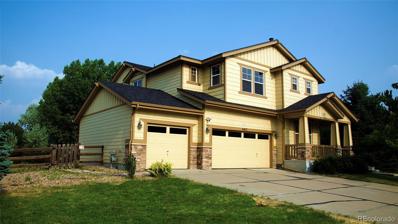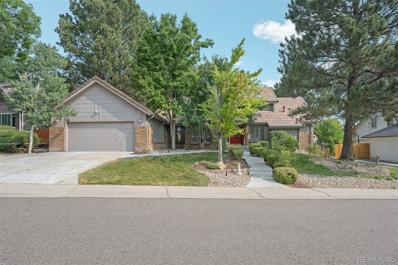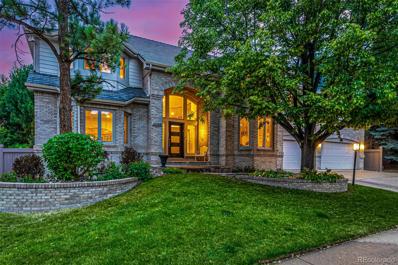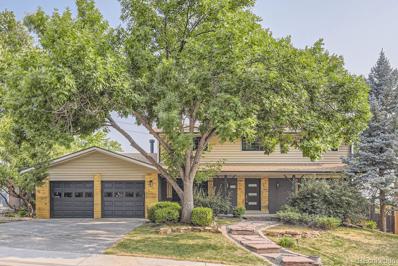Englewood CO Homes for Rent
- Type:
- Townhouse
- Sq.Ft.:
- 1,585
- Status:
- Active
- Beds:
- 3
- Lot size:
- 0.02 Acres
- Year built:
- 2007
- Baths:
- 3.00
- MLS#:
- 1774687
- Subdivision:
- Castlewood
ADDITIONAL INFORMATION
Situated in a prime location on the community open space, this lovely 3-bedroom 3 bath move-in-ready townhome is in the desirable Castlewood/Village West at Centennial. You’ll be welcomed by an inviting covered front porch, a storm door that allows more natural light and improves energy efficiency. The main level offers an open layout living, kitchen & dining area. The kitchen features plenty of cabinetry, soft close & pull-out drawers, kitchen island, nice size pantry and flows to your dining area which has a balcony; a perfect place to relax. Can lights, ceiling fan and shutters complement the living room. The upper level offers a spacious primary bedroom with remodeled ensuite bathroom featuring cast marble in shower/countertop, euro shower door, large walk-in closet and two other guest bedrooms including remodeled tub to shower bathroom, cast marble counter, upgraded glass enclosure and tile floors. Convenient laundry area with cabinets by bedrooms. A large two-car attached garage with an extended 13.5 x 13.5 pad which allows for whatever you desire; presently it is being used for a workout area with fitness equipment. Refrigerator, Washer/Dryer included, Newer 2021 HVAC, shutters throughout, front porch water spigot, all TV mounts stay. Property kept in impeccable condition by the original owner. Located in the award-winning Cherry Creek School district. Community offers low-maintenance living, walking distance to Centennial Center Park, close to restaurants, shops, DTC, Cherry Creek State Park and I-25 or Parker Road.
$1,200,000
6382 S Geneva Circle Englewood, CO 80111
- Type:
- Single Family
- Sq.Ft.:
- 3,257
- Status:
- Active
- Beds:
- 4
- Lot size:
- 0.22 Acres
- Year built:
- 1980
- Baths:
- 4.00
- MLS#:
- 3031589
- Subdivision:
- Arapahoe Lake
ADDITIONAL INFORMATION
Come and see this beautifully renovated home located in the highly coveted Arapahoe Lake community....Prime location in the heart of DTC, and provides access to the best education available in the award winning Cherry Creek School District...This home has been beautifully remodeled and tastefully updated from top to bottom...You will love the wide open main floor with open kitchen, vaulted ceilings, all new hardwoods, cozy stone fireplace, and a great home office...The house is perfect for any size family with 3 bedrooms and 2 baths on the upper level, and the basement is fully finished with an additional bedroom and bath...very private yard with large deck makes this one and entertainers delight...Residents of Arapahoe Lake are afforded many amenities including trails, parks, pools and tennis...Everything is new and ready for immediate move in so don't wait!! Call today for your private showing..
- Type:
- Condo
- Sq.Ft.:
- 697
- Status:
- Active
- Beds:
- 1
- Year built:
- 1987
- Baths:
- 1.00
- MLS#:
- 2986010
- Subdivision:
- The Enclave
ADDITIONAL INFORMATION
Prime Location Alert! Discover this charming one-bedroom, one-bathroom condo in a serene, building at the southern edge of The Enclave. The covered patio provides a delightful view of Greenwood Village Park. Enjoy a host of community amenities, including a pool, fitness center, and clubhouse, all within the vibrant Denver Tech Center in Greenwood Village. The condo's proximity to Tommy Davis Park adds to its appeal, while commuting is effortless with Denver RTD public transportation options. The Arapahoe Light Rail station is just two blocks away, and RTD FlexRide and bus services are conveniently nearby.
- Type:
- Other
- Sq.Ft.:
- 697
- Status:
- Active
- Beds:
- 1
- Year built:
- 1987
- Baths:
- 1.00
- MLS#:
- 2986010
- Subdivision:
- The Enclave
ADDITIONAL INFORMATION
Prime Location Alert! Discover this charming one-bedroom, one-bathroom condo in a serene, building at the southern edge of The Enclave. The covered patio provides a delightful view of Greenwood Village Park. Enjoy a host of community amenities, including a pool, fitness center, and clubhouse, all within the vibrant Denver Tech Center in Greenwood Village. The condo's proximity to Tommy Davis Park adds to its appeal, while commuting is effortless with Denver RTD public transportation options. The Arapahoe Light Rail station is just two blocks away, and RTD FlexRide and bus services are conveniently nearby.
- Type:
- Single Family
- Sq.Ft.:
- 2,602
- Status:
- Active
- Beds:
- 3
- Lot size:
- 0.14 Acres
- Year built:
- 1978
- Baths:
- 3.00
- MLS#:
- 6045696
- Subdivision:
- Cherry Creek Farm
ADDITIONAL INFORMATION
GORGEOUS NEW QUARTZ COUNTERS WITH A LARGE CENTER ISLAND – IS A MUST-SEE! This stunning three-bedroom, three-bath residence is move-in ready. With recently remodeled bathrooms and fresh interior paint, this home truly shines. The chef will love the gas stove/oven, soft-close drawers, and stainless-steel appliances, and the Large Grow Window illuminates the kitchen. The Open-Concept family room, featuring a custom wood mantle and Marble Hearth, seamlessly connects to the kitchen and dining area – ideal for family gatherings. Step outside to your private oasis! Glorious two-tiered Trex deck, complete with a pergola, sunshade cover, privacy screens, and Sunbrella drapes, makes this a fabulous retreat for outdoor relaxation. The Primary Suite boasts a mini-split AC unit for ultimate comfort, a spa-like bath with a soaking tub, a bidet toilet, and a walk-in closet with organizers. Two additional bedrooms share a beautifully appointed bath. But that’s not all – the Finished Walkout basement offers endless possibilities with a recreation room and bonus room perfect for a home office, gym, or playroom. Extra features include (wall mounted) Dog Door in walkout basement to accommodate your furry friends, Fully Fenced backyard, beautiful perennial garden, and ductless mini-split AC can be added to secondary bedrooms. Nestled on a quiet cul-de-sac surrounded by mature trees in the prestigious Cherry Creek School District, featuring the Blue Ribbon Awarded High Plains Elementary and the Cherry Creek Academy, all within walking distance. It's more than a place to live – it’s a lifestyle! Just minutes from Cherry Creek State Park, Silo Park & Tommy Davis Park located in Greenwood Village just south Orchard Road and West Dayton.
- Type:
- Condo
- Sq.Ft.:
- 927
- Status:
- Active
- Beds:
- 1
- Year built:
- 2008
- Baths:
- 1.00
- MLS#:
- 4365684
- Subdivision:
- Landmark
ADDITIONAL INFORMATION
Experience the unparalleled luxury of resort-style living at The Landmark! This one bedroom + bonus space (home office, butler’s pantry, extra storage) can be your cozy sanctuary high up on the 8th floor of the quiet western building. Private balcony captures early sunlight and cool evenings with expansive views! Inspired kitchen with Monogram appliances, gas cooktop, solid slab counters, breakfast/snack bar, and tons of cabinet storage. The spacious bedroom easily accommodates a king bed and additional furniture ad has plenty of storage in the walk-in closet. In unit washer and dryer included! Garage parking space #272 is one of the largest and most convenient spots in the secured garage! Need a little extra space? Storage unit #62 is yours as well, and don’t forget your climate controlled wine locker. The Landmark is a uniquely remarkable property where you will have access to the finest amenities in both towers. The west tower features a stunning lobby with 24-hour concierge and security. You can enjoy the highlife on the spa deck (complete with year-round spa/hot tub, gas fire pit and stunning mountain views), main pool deck with cabanas, state-of-the-art fitness facilities, game room, even an arts and crafts studio! A business center, meeting rooms and guest suites are also available. The East tower features a theater room, clubroom with full kitchen for private events, library, and a yoga/multi-purpose wellness room. The Landmark is situated amongst world-class dining, fitness venues and entertainment with easy access to light rail and I-25.
$1,030,000
6177 S Iola Way Englewood, CO 80111
- Type:
- Single Family
- Sq.Ft.:
- 4,014
- Status:
- Active
- Beds:
- 5
- Lot size:
- 0.31 Acres
- Year built:
- 1982
- Baths:
- 4.00
- MLS#:
- 8448987
- Subdivision:
- Cherry Creek Vista
ADDITIONAL INFORMATION
Step into this stunning move-in ready residence where luxury and comfort seamlessly blend. Boasting an impressive 4,249 sq. ft. of thoughtfully designed living space, this home offers everything you need for modern living. The heart of the home features a new high-end kitchen remodel, showcasing sleek granite countertops, and top of the line stainless steel appliances and custom cabinetry. Whether you’re hosting a dinner party or enjoying a family meal, this gourmet kitchen is a delight. Upstairs you’ll find four spacious bedrooms, including a beautifully remodeled master suite complete with a spa-like bath with new walk-in shower, jetted tub and walk-in closet. The additional bathrooms throughout the home are thoughtfully updated, ensuring style and convenience for all. The finished basement adds significant versatility, offering a fifth bedroom, three quarter bath and a large recreation room perfect for movie night, a game of pool, a space to room to exercise or gather with family or friends. Outside, the large 0.31 acer lot is a private oasis, with mature landscaping and towering trees providing both beauty and seclusion. Enjoy your mornings on the expansive deck or simply relax in the serene backyard. Car enthusiasts and hobbyists will appreciate the huge 2.5-car finished garage, featuring ample storage and workspace while still accommodating your vehicles. Located in a great neighborhood with top-rated schools! Recent upgrades to the roof, siding, deck, paint, AC and furnace ensure that all you need to do is unpack and enjoy. Don’t miss this opportunity to own a beautifully updated home in a sought-after community. Welcome home!
$3,999,000
6200 Charrington Drive Centennial, CO 80111
- Type:
- Single Family
- Sq.Ft.:
- 4,838
- Status:
- Active
- Beds:
- 5
- Lot size:
- 2.19 Acres
- Year built:
- 1961
- Baths:
- 5.00
- MLS#:
- 2965014
- Subdivision:
- Cherry Hills
ADDITIONAL INFORMATION
This 5 Bed 5 Bath Cherry Hills Village ranch style home is Colorado living at its finest! This remodeled home is surrounded by lush greenery and mature trees on a secluded road. The chef's kitchen is equipped with state-of-the-art appliances, ample counter space, custom cabinetry, and an accordion window opening to a beautiful swimming pool, fire pit, pergola, and pond providing the perfect setting for entertaining family and friends. Nestled right off the kitchen is a large home office or playroom for the kids. The expansive Primary Bedroom provides a spacious atmosphere with a comfortable sitting area and walk out french doors to the back deck. The fully remodeled Primary Bathroom features a freestanding tub and multi-head, walk in rain shower. The other two bedrooms on the main floor are spacious in size with custom closets. The home also features a Tesla charger in the garage, new slate tile roof, upgraded 300 amp electrical service, tankless water heater + huge reserve hot water tank, operable skylights, wireless lighting, integrated Sonos sound system and much more. The basement is garden level and the perfect place for games and movies. For the wine or firearm enthusiasts, there is plenty of room in the basement for your expansive collection. Two en suite bedrooms with walk in closets make these lower level bedrooms feel like you are above ground. A two car attached garage plus a three car detached garage gives you multiple options for storage or a car collectors paradise. This home is a charming retreat with a generous 2.16 acre lot that is zoned for horses and can be used to build a guest house or barn. The acreage allows for a carriage/guest house to be built on the massive Cherry Hills Lot. Such a unique house does not come on the market in this coveted Cherry Hills area very often!
- Type:
- Single Family
- Sq.Ft.:
- 3,485
- Status:
- Active
- Beds:
- 6
- Lot size:
- 0.12 Acres
- Year built:
- 1977
- Baths:
- 4.00
- MLS#:
- 1530989
- Subdivision:
- Cherry Creek Farm
ADDITIONAL INFORMATION
Welcome to this stunning and spacious 6-bedroom plus loft residence, located in the highly desirable Cherry Creek School District. This home has everything you’ve been searching for and more, at a price that cannot be beat in this coveted nieghborhood. Step inside to experience an open, airy atmosphere accentuated by soaring ceilings and expansive windows that bathe the space in natural light. The home features dual master suites, including one conveniently located on the main level for ease and accessibility. The finished basement is a versatile space, perfect as a game room complete with additional bedrooms for large families or guests. Outside, enjoy the privacy and serenity of your fenced yard, situated on a private circular road within a quiet, secure neighborhood, just 2 miles from the beautiful Cherry Creek State Park and Reservoir. As part of the Cherry Creek Farm community, you’ll enjoy access to a small park within Emporia Circle, adding to the neighborhood’s charm. Many homes in the neighborhood with a finished basement are selling for over $900K; And most of them have fewer bedrooms, fewer bathrooms, and are smaller than this home. The exact same floorplan on Emporia sold for $840,000 WITHOUT a finished basement. The Seller really priced this home to Sell! Don’t miss the opportunity to make this exceptional property your own. Experience the perfect blend of modern updates, spacious living, and an ideal location in the DTC area.
- Type:
- Single Family
- Sq.Ft.:
- 5,244
- Status:
- Active
- Beds:
- 6
- Lot size:
- 0.49 Acres
- Year built:
- 1966
- Baths:
- 4.00
- MLS#:
- 9521009
- Subdivision:
- Southmoor Vista
ADDITIONAL INFORMATION
This home is nestled on the quiet residential street of Happy Canyon Drive, completely renovated, the single-story residence spans an impressive 5,224 square feet, featuring 6 spacious bedrooms and 4 luxurious bathrooms, setting a new standard for contemporary living. As you step into the grand entrance, you are greeted by soaring high ceilings and beautiful wood flooring that guide you through the open floor plan. This home is designed with seamless flow between the living room, dining area, and kitchen, making it ideal for entertaining and everyday living. The chef's kitchen is a culinary dream, equipped with top-of-the-line Jen-Air appliances, sleek cabinetry, and quartz countertops. Whether hosting large gatherings or enjoying intimate meals, the kitchen’s spacious design and modern amenities offer both functionality and style. The primary suite is a true retreat, featuring ample space for relaxation, a walk-in closet, and an en-suite bathroom that resonates spa-like luxury with its refined fixtures and finishes. Smart home features are integrated throughout, providing convenience and security with cutting-edge technology at your fingertips. The custom blinds not only enhance privacy but also contribute to the home's modern aesthetic, creating a cohesive look throughout. The backyard is perfectly suited for relaxation and entertainment, featuring a serene setting that invites you to enjoy the Colorado sunshine. Located in an amazing neighborhood known for its friendly community, this home provides an ideal setting for both privacy and accessibility. Enjoy the tranquility of suburban life while being just moments away from top-rated schools, dining, shopping, and entertainment options. Cherry Hills Village is one Colorado’s most esteemed communities and this turnkey home is ready to welcome you to your new chapter in exceptional living.
- Type:
- Single Family
- Sq.Ft.:
- 3,787
- Status:
- Active
- Beds:
- 5
- Lot size:
- 2.27 Acres
- Year built:
- 1972
- Baths:
- 4.00
- MLS#:
- 4290857
- Subdivision:
- Greenwood Hills
ADDITIONAL INFORMATION
Come and see this beautifully renovated home in Greenwood Village...Like country living in the city, this private 2 acre oasis, located in the heart of the Denver Tech Center, boasts amazing mountain views from almost every window.... The wide open floorplan featuring soaring vaults, the combined living, dining, and gourmet kitchen is perfect for entertaining guests and family gatherings...you will love the sun filled family room with huge stone fireplace, windows all the way around, wet bar, and wrap around deck ....you will be treated to amazing sunsets from the private upper deck in the gorgeous primary suite that includes 5 piece bath with heated floors...This home is perfect for any size family with 5 bedrooms, 4 baths, a great home office, spacious laundry room with built ins, and plenty of storage in the unfinished lower level...Located on a private road, this 2.27 acre lot features a custom brick circular drive, dozens of trees, a playhouse for the kids, and the former tennis court can be refinished for pickle ball, and is also great spot for future swimming pool...Walking distance to West Middle School and Greenwood Elementary....This one won't last so call today for your private showing!!
- Type:
- Condo
- Sq.Ft.:
- 2,087
- Status:
- Active
- Beds:
- 3
- Year built:
- 2008
- Baths:
- 3.00
- MLS#:
- 2008985
- Subdivision:
- Landmark
ADDITIONAL INFORMATION
Luxurious 5-Star living right in the heart of Greenwood Village. This exquisite 3 bedroom, 3 bath home is in the coveted West Tower in the Landmark. Modern living combined with upscale comfort, this home checks all the boxes. Beautiful foyer opens up to large great room with soaring ceilings and a wall of windows. Separate dining room just off the well equipped kitchen. New cabinetry, stainless steel appliances and granite countertops. Home has two primary bedrooms on opposite ends with a 3rd bedroom located just off the entry which could also be used as an amazing office. This home shows like new! Custom Closets, New Interior Doors, New Paint, New Hardwood Floors, New Window Coverings! Lush carpet in the bedrooms. Primary retreat with private balcony, 5 piece en-suite bathroom and large custom closet. Large laundry room with tons of custom storage PLUS separate exit to corridor. Landmark residents enjoy the finest of living with 24 hour concierge service, a conference room, business center, wine storage, theatre, library, pool, fitness center and sauna. Guest rooms are also available to rent for that last minute overnight guest. Community terrace with breathtaking views of the mountains, massive hot tub and fire pit is located on the 4th floor. Located within walking distance to several restaurants, workout facilities, shops and The Landmark Theatre. Close to the Light Rail. Landmark living is the best of luxury living and convenience! This unit has two parking spaces and an enclosed secure storage unit.
- Type:
- Single Family
- Sq.Ft.:
- 6,328
- Status:
- Active
- Beds:
- 5
- Lot size:
- 0.4 Acres
- Year built:
- 1987
- Baths:
- 6.00
- MLS#:
- 2516153
- Subdivision:
- The Orchard At Chery Creek 2nd Filing
ADDITIONAL INFORMATION
Beautiful custom home on a corner lot in the prestigious Greenwood Village neighborhood of "The Orchard". The custom layout provides various entertaining vignettes, everything from formal dinner parties in the large dining room to an exciting game day in the large basement rec room. Wine enthusiasts will celebrate the many wine and beverage storage areas throughout the home. Take the enjoyment to the covered patio in the private backyard or slip away to the hidden patio just steps from the sun-filled solarium. The entryway's grand staircase provides an instant wow factor that is sure to impress. Guests are greeted by the gleam of refinished natural oak floors that run throughout the main level. Cooks in the home will appreciate the large kitchen layout. Work from home in style and comfort in the ample-sized home office, equipped with space-efficient built-ins. Embark at the end of the day to the expansive Primary Bedroom Retreat. Make this one-of-a-kind property yours today. All only minutes to Campus Middle School, Cherry Creek High School, Cherry Creek State Park, Restaurants, Breweries, Coffee, Ice Cream, Workout Studios, Dog Parks, Community Pools, Rec Center, Bike Paths, Highways!!!
- Type:
- Townhouse
- Sq.Ft.:
- 848
- Status:
- Active
- Beds:
- 1
- Lot size:
- 0.02 Acres
- Year built:
- 1974
- Baths:
- 1.00
- MLS#:
- 1726197
- Subdivision:
- Roundtree
ADDITIONAL INFORMATION
Welcome to this 1-bed, 1-bath townhome in the heart of Greenwood Village! Upon entry you will take note of the stylish, water-resistant laminate flooring that spans the main level. The living room and dining room function as one space and seamlessly transition to the private concrete patio, making this an ideal place to entertain. The kitchen is beautifully updated with granite countertops that pair nicely with the blue glass subway tile backsplash. Complete with stainless steel appliances and pantry closet, you will enjoy making culinary creations. Upstairs you will find a large primary bedroom with lots of natural light and a walk-in closet. The updated full bathroom features a new bathtub, tile + a laundry closet with room for a stackable washer/dryer. Enjoy a tankless water heater, high efficiency furnace with A/C and updated electrical panel. Convenience is at your fingertips with this unbeatable location. Cool off and relax at the community pool and enjoy proximity to Tommy Davis Park across the street. Quick access to I25, I225 and the light right rail make commuting a breeze! A detached carport is just steps away from the front door. Come take a look – this one won’t last long!
- Type:
- Single Family
- Sq.Ft.:
- 2,432
- Status:
- Active
- Beds:
- 4
- Lot size:
- 0.53 Acres
- Year built:
- 1978
- Baths:
- 3.00
- MLS#:
- 4649150
- Subdivision:
- El Vista
ADDITIONAL INFORMATION
Discover your dream home on nearly half an acre! This stunning residence boasts 4 bedrooms and 3 bathrooms, offering ample space for comfortable living. A dedicated office provides a perfect work-from-home sanctuary. Inside, you'll find a chef's kitchen that's a culinary enthusiast's dream. Plenty of storage with cabinets galore and a generous sized pantry, gorgeous countertops a double sink overlooking the back yard and a secondary island sink to help with meal prep. Enjoy the benefits of a nearly full remodel completed in 2017-2018, featuring new siding, flooring, texture and paint as well as remodeled kitchen and bathrooms, tankless hot water heater and two AC units ( You have a dedicated AC unit to the top floor with all of the bedrooms.) A radon mitigation system was installed in 2019. All of the bedrooms have been recently painted as well as fresh paint throughout the house. The living room, the primary bedroom and one of the secondary bedrooms feature soaring vaulted ceilings. Cozy up by one of two wood burning fireplaces on chilly evenings. The expansive lot includes a greenhouse for your gardening passions, a playground and a concrete pad ideal for entertaining guests. With two washer and dryer hookups, convenience is key with one set of hook ups in the mud room on the main level. And the second set is located in the basement. This home has a full unfinished basement so you can add your own finishes. This home has been well cared for and it shows. The low HOA dues of $50 a year go towards events like a July 4th parade and party. The covenants are mandatory. High voltage power lines do run overhead in the backyard. There are several nearby amenities like Cherry Park, Holly Pool, Holly Tennis Center, Holly Open Space trails connecting with the Highline Canal and more. Don't miss this opportunity to make this exceptional property your own! For more information, please visit Compass.com
- Type:
- Condo
- Sq.Ft.:
- 829
- Status:
- Active
- Beds:
- 1
- Lot size:
- 0.01 Acres
- Year built:
- 1979
- Baths:
- 1.00
- MLS#:
- 9802594
- Subdivision:
- Appletree Condos
ADDITIONAL INFORMATION
This penthouse condo is a rare gem, boasting a prime location that's hard to beat. The condo features a spacious, vaulted living area with a cozy fireplace and access to a covered balcony, perfect for relaxing. The master bedroom is enhanced by a unique spiral staircase leading to a versatile loft area, ideal for additional sleeping quarters or an office. With a generous walk-in closet, full bathroom, and in-unit washer and dryer, this home has all the comforts you need. On top of all of that, you will be spoiled with a whole home carbon filter, whole home sediment filter, and reverse osmosis filtration drinking system. Situated right by the pool and tennis court, this condo offers both recreation and relaxation. Located in the highly-regarded Cherry Creek School District, it's a fantastic opportunity in an exceptional location. Nestled close to Denver Tech Center and the light rail station, commuting downtown is a breeze. Enjoy the convenience of nearby parks, shopping centers, and a variety of restaurants. Don't miss out on this rare find - it's sure to go quickly!
- Type:
- Single Family
- Sq.Ft.:
- 3,083
- Status:
- Active
- Beds:
- 4
- Lot size:
- 0.08 Acres
- Year built:
- 2001
- Baths:
- 4.00
- MLS#:
- 7747604
- Subdivision:
- Cottonwood Grove
ADDITIONAL INFORMATION
Beautiful 4 Bed, 4 Bath + Office Home in private, gated community in Greenwood Village! Come see this wonderful and recently renovated home in wonderful Cherry Hills Vista. This gorgeous home features an excellent open floorplan with gorgeous windows, 2 gas fireplaces, fully finished basement, and fantastic back patio and deck. Step in and experience the beauty of hardwood floors, new carpeting and a private study with french doors. The kitchen includes a newer refrigerator and dishwasher plus elegant cherry cabinets, granite countertops, tile back splash, and loads of cabinet space. You will also appreciate the view from your private back deck with a stairway down to the tranquil back porch. Upstairs you will find 2 spacious guest bedrooms, a full bath, convenient laundry room with utility sink, and an elegant owners suite with 5-piece bath and walk-in closet. This home also features a finished basement with rec room, guest bedroom, and full bathroom. New garage door on spacious 2 car garage. Tucked away at the end of a cul-de-sac in a peaceful gated community, across the street from Cherry Creek State Park. Enjoy walking or biking the abundance of trails while taking advantage of the many nearby great restaurants, bars, and concert venues. Just steps away from the Community amenities including pool, clubhouse, and tennis court.
- Type:
- Single Family
- Sq.Ft.:
- 3,573
- Status:
- Active
- Beds:
- 4
- Lot size:
- 0.21 Acres
- Year built:
- 1979
- Baths:
- 4.00
- MLS#:
- 5933571
- Subdivision:
- Cherry Creek Vista
ADDITIONAL INFORMATION
Newly renovated! Fresh hardwood floors, renovated basement and new carpet throughout. Welcome to this stunning 4 bedroom, 4 bathroom home located in the desirable Cherry Creek neighborhood! Featuring a main level master, newly refinished hardwood floors, and high vaulted ceilings, this dream home is the opitomy of beauty! Upon entering you will be greeted by beautiful new chandeliers and a large open floorpan! The kitchen boasts stainless steel appliances, wood cabinets, recessed ceiling, and a ton of cabinet space. This kitchen gracefully blends into a huge living room with vaulted ceilings and wood burning fireplace, perfect for Colorado winter evenings! The main level primary bedroom boasts a large walk-in closet and a luxurious attached bathroom with a stone shower and built-in cabinetry. Upstairs, you will find two additional bedrooms with walk-in closets, new flooring, and fresh paint. The fully remodeled basement offers an additional bedroom and bathroom, ideal for a theater room, game room, or private suite. Last but certainly not least, the backyard features mature trees and beautiful landscaping creating a calming oasis for a morning cup of coffee or fun summer afternoon. Don't miss the opportunity to make this dream home yours!
- Type:
- Single Family
- Sq.Ft.:
- 2,161
- Status:
- Active
- Beds:
- 4
- Lot size:
- 0.29 Acres
- Year built:
- 1973
- Baths:
- 3.00
- MLS#:
- 2171037
- Subdivision:
- Heritage Place
ADDITIONAL INFORMATION
Step into a world of opportunity and comfort with this delightful tri-level residence nestled in the sought-after Heritage Place Neighborhood. This home is not just a living space but an investment in your future, offering the potential for instant equity with just a touch of TLC. Perfectly positioned near Fiddler's Green, and within an easy stroll to schools and grocery stores, the location couldn't be more ideal. Whether you're dropping your kids off at school, picking up groceries, or enjoying a concert nearby, everything you need is just a walk away. This home features updated interiors that blend seamlessly with functional living spaces, designed to meet the needs of a modern lifestyle. The layout includes multiple levels of living space, providing privacy and room for family activities or entertaining guests. Currently leased until April 30, 2025, at a rental rate of $3500 per month, this property not only serves as a cozy family home but also as a lucrative investment opportunity. Secure a steady income stream while planning for future personal use or continued rental. Don’t let this exceptional opportunity slip by. Invest in a prime location that promises modern living, convenience, and outdoor enjoyment. Make this Heritage Place gem yours and enjoy the benefits of a smart real estate investment. Sold As Is.
- Type:
- Condo
- Sq.Ft.:
- 1,206
- Status:
- Active
- Beds:
- 2
- Year built:
- 2004
- Baths:
- 2.00
- MLS#:
- 4515030
- Subdivision:
- Dtc
ADDITIONAL INFORMATION
Modern DTC Oasis One-Level Living Walk to Everything Discover the epitome of loft style living in the heart of the Denver Tech Center. This bright, one-level condo offers the perfect blend of style, comfort, and convenience. With two bedrooms and two bathrooms, this open planned condo provides ample room for relaxation and entertaining. Enjoy the ease of elevator access and the luxury of one-floor living. Sleek finishes and contemporary design create a sophisticated atmosphere. There are new engineered hardwood floors throughout, stainless steel appliances, granite countertops, high ceilings, and a primary bedroom and bathroom suite with a walk-in closet, the benefits go on and on. Enjoy watching the sunset on your balcony overlooking the pool area. There is a designated parking space in the heated garage with a coveted storage locker in front. If you have a second car or friends over you will appreciate the ample open parking above ground in front of this end unit condo. Not only will you love the condo you will love the building amenities as well. The building boasts secured entry, club house, pool, BBQ area, and a work out facility. Step outside to explore the vibrant DTC neighborhood, where dining, shopping, and trails are just moments away. Don't miss this opportunity to experience the best of Denver Tech Center living.
- Type:
- Single Family
- Sq.Ft.:
- 3,701
- Status:
- Active
- Beds:
- 5
- Lot size:
- 0.83 Acres
- Year built:
- 1978
- Baths:
- 5.00
- MLS#:
- 4014056
- Subdivision:
- Big Canon
ADDITIONAL INFORMATION
This beautifully renovated modern 5-bedroom, 4.5 bath home located in a secluded, quiet neighborhood, yet conveniently located in the heart of the Denver Tech Center. This turnkey property boasts a modern open-concept layout with new flooring throughout, in addition to a possible in-law suite in the finished lower level, or on the second floor. The unusually large lot size also offers additional opportunities for expansion, if desired. The brand new gourmet kitchen is a chef’s dream, featuring Jenn Air appliances, 6 burner gas cooktop, quartz countertops, bar for entertaining, and elegant white cabinetry. Spacious living and family rooms each with a cozy fireplace, perfect for relaxation and entertainment. Two separate office spaces on the main floor are ideal for working from home. The primary suite offers a peaceful retreat with a luxurious en-suite bathroom and two expansive, separate walk-in closets. The spa-like bathroom with heated floors, dual vanity sinks, separate water closet, shower with bench seating, is a place to indulge in a lavish soaking tub. Four additional bedrooms are bright and airy, ideal for children or guests. The finished lower level, with its own full bath, provides additional flexible space. Enjoy a low maintenance exterior with a Decra metal roof, James Hardie siding, brand new Lifetime Windows, and brick construction. New landscaping, together with mature trees on almost an acre allow for privacy. The grand patio with a natural gas fireplace is perfect for entertaining large gatherings or as a private oasis.The attached 3 car garage , with a new polymer coated floor, has ample built-in storage space and wall hanging storage. Conveniently located near Cherry Creek Schools and two amazing parks within walking distance. A greenbelt, featuring a duck pond, climbing rock garden, playground and tennis courts is located just across the street. Multiple shopping centers and convenient access to I-25 are only minutes away.
- Type:
- Single Family
- Sq.Ft.:
- 2,414
- Status:
- Active
- Beds:
- 4
- Lot size:
- 0.23 Acres
- Year built:
- 2006
- Baths:
- 3.00
- MLS#:
- 5694241
- Subdivision:
- Castlewood 12th Flg
ADDITIONAL INFORMATION
Discover this perfect 4-bedroom, 3-bathroom family home located in a quiet and peaceful neighborhood. As you step into the house, you'll immediately notice the spacious and inviting living areas, designed with an open floor plan that creates a seamless flow between spaces. This layout is perfect for relaxation and entertaining, allowing easy movement and interaction throughout the main living areas. The living room features a cozy fireplace, creating a warm and welcoming atmosphere. Imagine spending your evenings here, enjoying the comfort and tranquility it provides. The primary bedroom also has a fireplace, adding a touch of luxury and providing a perfect retreat after a long day. One of the standout features of this property is its wonderful backyard, which faces a beautiful trail. Whether you enjoy morning jogs, leisurely walks, or biking; you will enjoy easy access to this trail. Additionally, it's a 15-minute walk to the stunning Cherry State Park where you can immerse yourself in nature and partake in various outdoor activities. For a more local experience, Centennial City Park is a 5-minute walk away, offering even more recreational opportunities. Families will be delighted to know that this home is located within the highly regarded Cherry Creek School District. The roof and gutters on this house were newly replaced in Oct. 2023. The warranties for the roof are transferable to new owners. The seller is offering up to a $15000.00 allowance for carpet replacement. The listing agent is one of the homeowners.
$1,400,000
10953 E Crestline Avenue Englewood, CO 80111
- Type:
- Single Family
- Sq.Ft.:
- 4,593
- Status:
- Active
- Beds:
- 4
- Lot size:
- 0.24 Acres
- Year built:
- 1980
- Baths:
- 4.00
- MLS#:
- 8976895
- Subdivision:
- The Hills At Cherry Creek
ADDITIONAL INFORMATION
Alluring elegance extends throughout this home nestled within The Hills at Cherry Creek. Poised on a .24-acre lot, this property is enveloped in the privacy of mature trees and lush greenery. The entry crafts an inviting first impression with an open staircase. Abundant natural light streams in through large windows with classic shutters and vast skylights. Glass French doors open into a main-floor office offering a designated home workspace. Vaulted ceilings draw the eyes upward in a great room grounded by a brick floor-to-ceiling fireplace. The home chef delights in a large eat-in kitchen with modern appliances. Escape to a main-floor primary suite complemented by a serene bath. Downstairs, a finished basement provides flexible living space with a spacious living area, a second kitchen and a bathroom. Enjoy relaxing outdoors in a backyard haven featuring a sprawling deck. An ideal location within the Cherry Creek 5 School District offers close proximity to the Cherry Creek Reservoir.
$2,185,000
10192 E Crestridge Lane Englewood, CO 80111
- Type:
- Single Family
- Sq.Ft.:
- 6,914
- Status:
- Active
- Beds:
- 5
- Lot size:
- 0.23 Acres
- Year built:
- 1989
- Baths:
- 6.00
- MLS#:
- 8105052
- Subdivision:
- The Hills West
ADDITIONAL INFORMATION
Introducing a residence of unparalleled distinction in the prestigious Cherry Creek Schools, this home is a testament to bespoke design and exceptional craftsmanship. Originally the builder's personal abode, it has a uniquely expansive layout. On entering the soaring two-story foyer, adorned with Acacia floors and a breathtaking staircase, enjoy an ambiance of refined elegance. The main floor study, with its stately built-ins, offers a serene retreat. The epicenter of this exquisite home is the gourmet kitchen; with granite counters, custom cabinets, intricate mosaic tile backsplash, and chic appliances, this space is as functional as it is beautiful. A charming breakfast nook caters to delightful meals, while the formal dining room sets the stage for entertaining. The living spaces flow naturally from the gracious living room to the stunning great room centered on the feature fireplace and stunning wet bar. The intentional design is evident with features from vaulted ceilings, bay windows, and pre-wired surround sound to custom painted wood shutters and graceful skylights. Upstairs, the owner's retreat features a sitting area, fireplace, and lavish ensuite with dual sinks, makeup desk, oversized tub, and dual walk-in closets. The convenient second-floor laundry adds a practical touch, while the meticulously finished basement extends the living area, with a large bonus room, workout room, steam shower, and soundproof music room. An extra bedroom with an ensuite + walk-in closet ensures privacy and comfort for guests. Outdoor living is equally impressive, with a serene backyard featuring charming pergolas and lush landscaping. A unique mudroom and an exceptional storage closet ensure organization and functionality. Located adjacent to Cherry Creek State Park, this one-of-a-kind gem offers both tranquility and convenience amidst an impeccably maintained residence.
- Type:
- Single Family
- Sq.Ft.:
- 2,592
- Status:
- Active
- Beds:
- 4
- Lot size:
- 0.26 Acres
- Year built:
- 1975
- Baths:
- 3.00
- MLS#:
- 9357187
- Subdivision:
- Palos Verdes 4th Flg
ADDITIONAL INFORMATION
Seller is now going to be working on backyard updates! come check it out! This beautifully remodeled home offers 4 bedrooms and 3 bathrooms. The home is equipped with a newly remodeled kitchen with new appliances, remodeled bathrooms, new flooring, new interior and exterior paint. The home has an unfinished basement where you can create your own custom space to enjoy. Come check this one out!
Andrea Conner, Colorado License # ER.100067447, Xome Inc., License #EC100044283, [email protected], 844-400-9663, 750 State Highway 121 Bypass, Suite 100, Lewisville, TX 75067

The content relating to real estate for sale in this Web site comes in part from the Internet Data eXchange (“IDX”) program of METROLIST, INC., DBA RECOLORADO® Real estate listings held by brokers other than this broker are marked with the IDX Logo. This information is being provided for the consumers’ personal, non-commercial use and may not be used for any other purpose. All information subject to change and should be independently verified. © 2024 METROLIST, INC., DBA RECOLORADO® – All Rights Reserved Click Here to view Full REcolorado Disclaimer
| Listing information is provided exclusively for consumers' personal, non-commercial use and may not be used for any purpose other than to identify prospective properties consumers may be interested in purchasing. Information source: Information and Real Estate Services, LLC. Provided for limited non-commercial use only under IRES Rules. © Copyright IRES |
Englewood Real Estate
The median home value in Englewood, CO is $617,000. This is higher than the county median home value of $361,000. The national median home value is $219,700. The average price of homes sold in Englewood, CO is $617,000. Approximately 64.63% of Englewood homes are owned, compared to 33.12% rented, while 2.26% are vacant. Englewood real estate listings include condos, townhomes, and single family homes for sale. Commercial properties are also available. If you see a property you’re interested in, contact a Englewood real estate agent to arrange a tour today!
Englewood, Colorado 80111 has a population of 12,310. Englewood 80111 is more family-centric than the surrounding county with 40.3% of the households containing married families with children. The county average for households married with children is 35.13%.
The median household income in Englewood, Colorado 80111 is $97,883. The median household income for the surrounding county is $69,553 compared to the national median of $57,652. The median age of people living in Englewood 80111 is 39.7 years.
Englewood Weather
The average high temperature in July is 86.2 degrees, with an average low temperature in January of 19 degrees. The average rainfall is approximately 17.5 inches per year, with 53.8 inches of snow per year.
