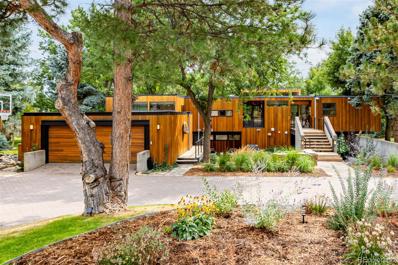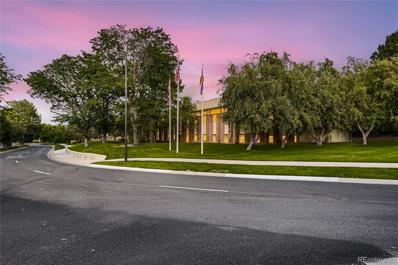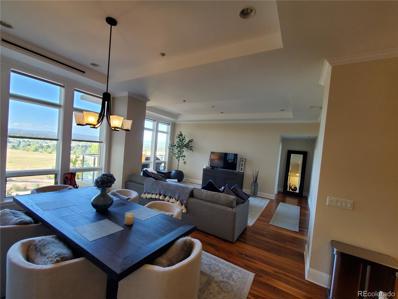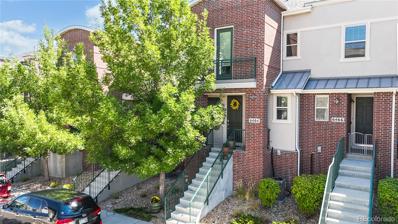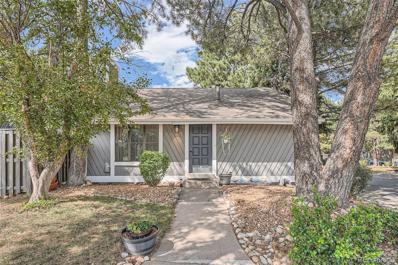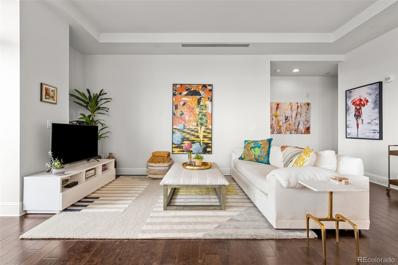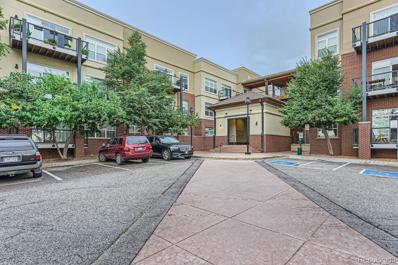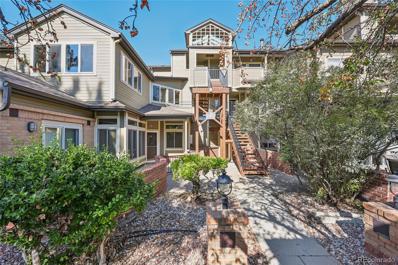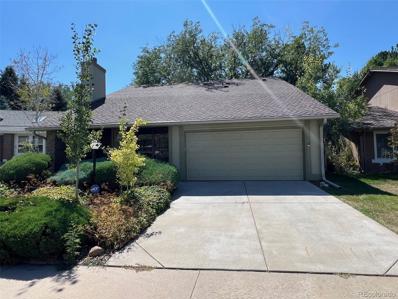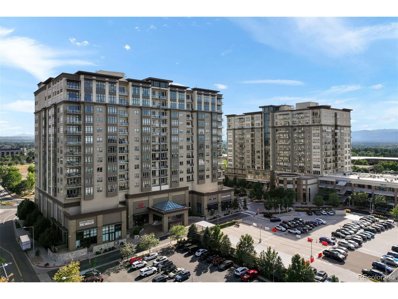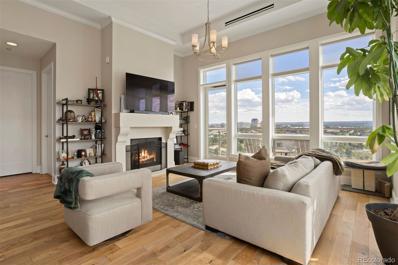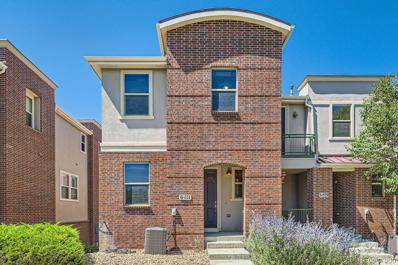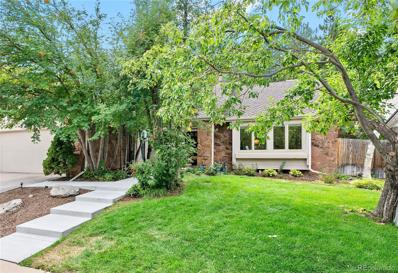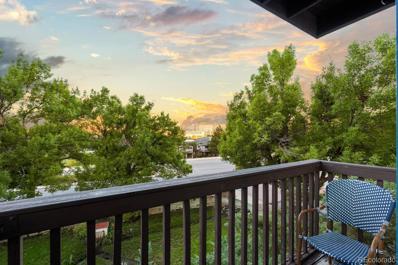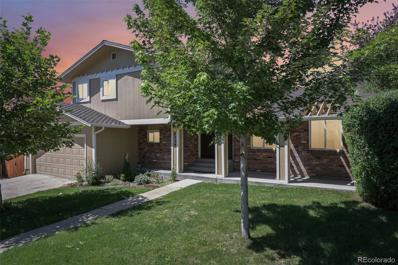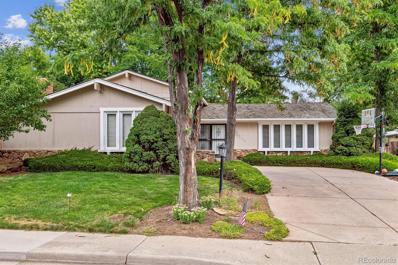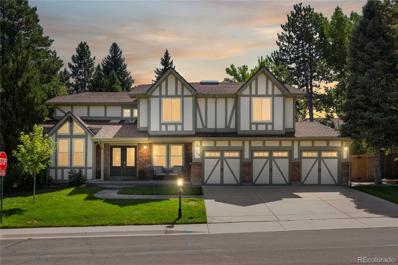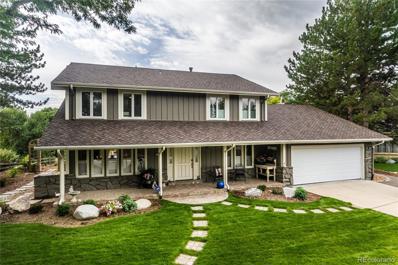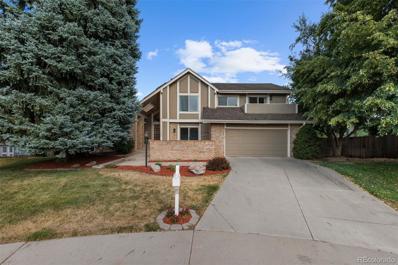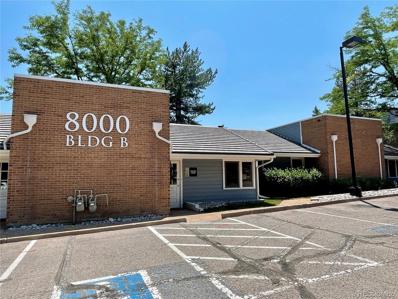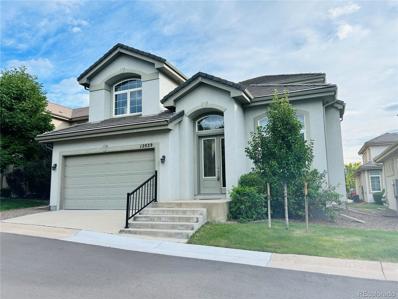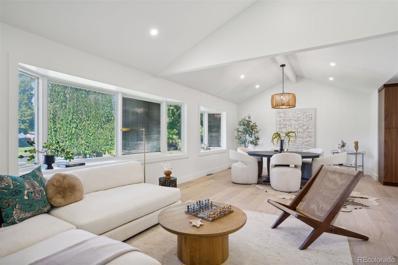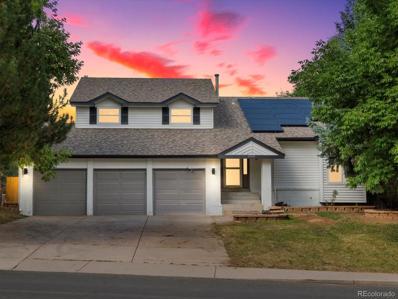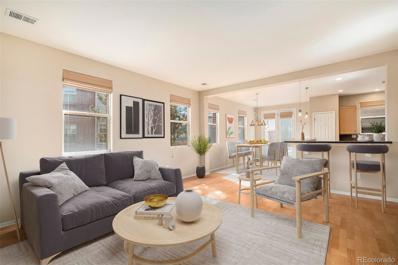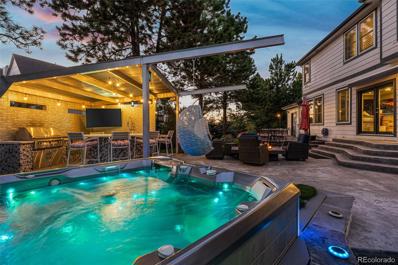Englewood CO Homes for Rent
- Type:
- Single Family
- Sq.Ft.:
- 3,675
- Status:
- Active
- Beds:
- 4
- Lot size:
- 0.51 Acres
- Year built:
- 1976
- Baths:
- 4.00
- MLS#:
- 4415119
- Subdivision:
- Orchard Hills 5th Flg Amd
ADDITIONAL INFORMATION
Welcome to the Orchard Hills Treehouse a one-of-a-kind contemporary home in the heart of Greenwood Village, where modern luxury meets timeless tranquility and zen. Nestled in a serene cul-de-sac, this newly renovated home invites you to experience the finest in Colorado living. Every inch of this home has been meticulously redesigned, from a total remodel down to the studs, ensuring that no detail or expense has been spared. Step into a private oasis, where the gentle sounds of a koi pond and waterfall greet you. Thoughtfully designed with direct plumbing and electrical, turning it on is effortless, transforming your outdoor space into a sanctuary. Relax and unwind in the Kohler steam room, offering a spa-like retreat just steps away from your living area. The home’s state-of-the-art upgrades include a new HVAC system, a tankless water heater, and a whole-house air purifier and water filtration system, providing clean, fresh air and pure water at all times. Cozy up by the natural gas fireplace or fire up the built-in grill for perfect outdoor entertaining. Inside, the attention to detail is apparent with a stunning Level 5 paint finish that sets the tone for the sleek, contemporary design. The kitchen shines with new Monogram appliances, combining top-tier functionality with style, making it a dream for any culinary enthusiast. For those who crave relaxation, a brand-new hot tub is available (and could be included) to elevate your evenings under the Colorado sky. Greenwood Village offers an unmatched quality of life, with tree-lined streets, excellent schools, and access to parks and trails, all while being conveniently close to Denver’s bustling downtown. This is more than a home—it’s a lifestyle. Welcome to luxury living in Greenwood Village.
$6,400,000
5570 Dtc Parkway Greenwood Village, CO 80111
- Type:
- Office
- Sq.Ft.:
- 28,000
- Status:
- Active
- Beds:
- n/a
- Lot size:
- 5.04 Acres
- Year built:
- 1966
- Baths:
- MLS#:
- 3274003
ADDITIONAL INFORMATION
Pleased to present For Sale or Lease the opportunity to acquire 5570 DTC Parkway, a two-level renovated office building with two tenants in place through 2026/2027 and a full floor available for an owner-user occupant. The property sits on a parklike 5.04-acre site in the heart of DTC/Greenwood Village within two blocks of the RTD Light Rail station. The available suite is renovated for healthcare or general office space. It is ready for the next tenant or owner-user to occupy the space and collect additional rental income. The building offers an elevator, sprinkler system, updated HVAC (new compressors in 2020), and two direct entries to each level for those who’d like to have their own front door identity. The property offers excellent parking with ±119 spaces for a ratio of 4.25/1,000 SF. This large site in the affluent Greenwood Village neighborhood allows for several uses.
- Type:
- Condo
- Sq.Ft.:
- 1,928
- Status:
- Active
- Beds:
- 2
- Year built:
- 2008
- Baths:
- 3.00
- MLS#:
- 8988369
- Subdivision:
- Landmark
ADDITIONAL INFORMATION
Welcome to luxury living at its finest in the heart of Greenwood Village! This exquisite 2-bedroom plus office, 3-bathroom condo in The Landmark offers an unparalleled lifestyle with an abundance of amenities and stunning views. Upon entering, you'll be greeted by a spacious open-concept living and dining area, flooded with natural light from large windows. The gourmet kitchen boasts high-end stainless steel appliances, granite countertops, and a generous island for entertaining. The primary suite is a sanctuary of comfort, featuring a walk-in closet and a spa-like bathroom with a soaking tub and separate shower. The second primary bedroom also has an en suite five piece bathroom. The unit features a separate office and a powder room. Step outside to your private balcony and take in breathtaking views of the city and mountains. This unit includes two reserved parking spaces and two storage units, and residents enjoy access to a fitness center, swimming pools, hot tubs, and an array of dining and shopping options within walking distance. Located in the highly desirable Cherry Creek School District and close to I-25 and light rail, this condo provides convenient access to downtown Denver and the Denver Tech Center. Don't miss the opportunity to experience the epitome of luxury living in the Landmark community. Schedule a showing today!
- Type:
- Townhouse
- Sq.Ft.:
- 1,938
- Status:
- Active
- Beds:
- 4
- Lot size:
- 0.02 Acres
- Year built:
- 2008
- Baths:
- 3.00
- MLS#:
- 5351497
- Subdivision:
- Castlewood
ADDITIONAL INFORMATION
Step into this fabulous, colorful, and charming updated contemporary 4-bedroom (1 non-conforming), 3-bathroom townhome nestled in the heart of the desirable Cherry Creek school district in Castlewood. This colorful and inviting residence perfectly blends modern amenities with classic charm. As you enter, you’ll be greeted by a welcoming front foyer, bright and spacious living room, engineered wood floors, with impressive brick wall design touches. Large windows flood the home with natural light, creating a warm and inviting atmosphere. This large, open kitchen features stainless steel appliances, oversized cabinets, pantry, lots of counterspace and countertop bar sitting area —perfect for both everyday cooking and entertaining guests. Complete with dining space and main floor balcony. Venture upstairs to the primary suite serving as a luxurious retreat, complete with dual closets, primary 3/4 bath with dual sinks and walk-in tile shower. Additional bedrooms are generously sized, providing plenty of space. Custom full bathroom with subway tile and marble countertop. Laundry room is spacious with lots of storage. Need additional room, head to the basement featuring a large non-conforming bedroom or flex space with modern mudroom touches adjacent to your attached 2 car garage. Relax on your front covered patio or take a stroll through the numerous parks and trails. Additionally, you’ll have access to top-rated schools, and nearby shopping and dining options. Centennial is known for its excellent amenities, strong sense of community, and proximity to the Denver Tech Center, ample shopping, dining and transportation. Don’t miss the opportunity to make this your new home. New HVAC system, New Water Heater, New Dishwasher install in 2024. New roof coming soon. This is a great place to call home!
- Type:
- Single Family
- Sq.Ft.:
- 1,260
- Status:
- Active
- Beds:
- 3
- Lot size:
- 0.04 Acres
- Year built:
- 1979
- Baths:
- 2.00
- MLS#:
- 7524990
- Subdivision:
- Cherry Creek Farm
ADDITIONAL INFORMATION
Proudly presenting this charming detached home under $500k in Englewood! This 3 bed / 3 bath home has been meticulously maintained. The main floor welcomes you with vaulted ceilings, a wood burning fireplace in the living room and a cute clean kitchen. On the upper level you will find the primary bedroom, a full bathroom and a bright open office space. The lower level has 2 additional bedrooms that are currently presented as a therapy room and flex space that share a dual entrance bathroom. The basement is unfinished and offers excellent storage space, a third bathroom and the utility room with laundry. The home also has maintenance free gutter guards installed! A large outdoor fenced private patio is waiting for you to create your own relaxing peaceful escape. Located in the Cherry Creek School district. The community offers reserved parking for residents and marked visitor parking. A fantastic opportunity to own your own home at a great value!
- Type:
- Condo
- Sq.Ft.:
- 1,473
- Status:
- Active
- Beds:
- 2
- Year built:
- 2008
- Baths:
- 2.00
- MLS#:
- 1580818
- Subdivision:
- The Landmark
ADDITIONAL INFORMATION
Light bright and cozy! The Mountain and City views from this south facing corner residence are spectacular. The open concept living area is highlighted by several banks windows ushering in ample natural light. Relax or Bar-B-Q on the south balcony and enjoy the warm glow of Colorado sunsets over Pikes Peak and the southern mountains of the front range. The kitchen boasts high quality appliances like GE cooktop, range hood, oven and microwave along with dishwasher, wine fridge & refrigerator. Thoughtfully designed with contemporary light stained wood cabinets, pantry and contrasting granite backsplash and countertops. The island holds seating for 4 very comfortably with a large dining area tucked in the corner between two banks of windows. Plenty of room in the living area to relax and unwind. The primary bedroom suite offers up another amazing view of Pikes Peak complete with wood floors and a ceiling fan for ultimate comfort. The primary bath has a double sink vanity, large stone tiled shower and plenty of cabinet storage space. Right off the bath you will find a fully custom closet in a beautiful light wood stain. The entryway is very welcoming with a coat closet nearby and hallway leading to laundry closet, secondary bed and bath. There is ample room in the secondary guest bedroom for a large bed, nightstands, dresser and desk or office space. The secondary bath is a great size with ample counter space storage and a large tub/shower combination. New white paint feels fresh and bright. There are 2 excellent parking spaces on the 3rd level right by the elevator and the storage unit is larger than most and has easy access. Residents enjoy all the luxury amenities of The Landmark, including front desk, concierge, fitness centers, pools, spas, sauna/steam, business centers, temperature controlled wine storage, card room, craft room, theater room, club room, library, and more! The Landmark complex has many wonderful restaurants, shops, fitness venues & entertainment.
- Type:
- Condo
- Sq.Ft.:
- 865
- Status:
- Active
- Beds:
- 1
- Lot size:
- 0.01 Acres
- Year built:
- 2004
- Baths:
- 1.00
- MLS#:
- 4752649
- Subdivision:
- Village Plaza Lofts
ADDITIONAL INFORMATION
1 Bedroom, 1 Full Bath and Additional Loft Space in the heart of the Denver Tech Center. Open floor plan. Stainless Steel Appliances in the kitchen with granite tile countertop and large eat-in area. Spacious family room with adjoining 15 x 6 ft deck. Loft area perfect for study, storage or overflow bedroom area. Stackable washer/dryer in the unit. Large Primary Bedroom with walk-in closet, window treatments and window coverings. Full bath with tile countertop and floors. Easy access to DTC shops, restaurants and public transportation. Secure underground parking. Short walk to Orchard Light Rail Station.
- Type:
- Condo
- Sq.Ft.:
- 891
- Status:
- Active
- Beds:
- 1
- Year built:
- 1989
- Baths:
- 1.00
- MLS#:
- 7796436
- Subdivision:
- Hermitage At Greenwood Village
ADDITIONAL INFORMATION
Introducing this exceptional 1 bed, 1bath condominium nestled in the Heart of the DTC. This residence offers the perfect blend of comfort and convenience. Step inside to discover a spacious open kitchen, and dining room, perfect for entertaining. The spacious family room features soaring, vaulted ceilings, cozy gas fireplace and opens up to a private balcony, creating an inviting outdoor living space. Boasting stainless steel appliances and granite countertops, the updated kitchen is a chef's delight. A large primary retreat enriched with high ceilings, well-ordered walk-in-closet, and luxurious modern bathroom will greet you at the end of a long, busy day. You'll appreciate the convenience of an in-unit washer and dryer and the private, attached garage with closet and added shelving, providing ample storage space. The Hermitage at Greenwood Village offers fantastic amenities, including a pool, spa, fitness area, and clubhouse that can be rented out for events. Your HOA fee also includes water/sewer, exterior maintenance, and master (exterior) insurance. Additionally, residents can enjoy Greenwood Village's incredible amenities, such as a $500 recreation reimbursement, annual Village Day Carnival, and countless other events throughout the year. With easy access to I-25, close to parks/trails, shopping and restaurants, this condo is sure to impress! Schedule your showing today!
- Type:
- Single Family
- Sq.Ft.:
- 2,196
- Status:
- Active
- Beds:
- 4
- Lot size:
- 0.13 Acres
- Year built:
- 1978
- Baths:
- 3.00
- MLS#:
- 7212213
- Subdivision:
- Cherry Creek Farm
ADDITIONAL INFORMATION
Welcome to this beautifully updated home in the coveted Cherry Creek Farm neighborhood! Upon entering you will notice the gleaming hardwood floors, soaring vaulted ceilings and open floor plan. The large living room and adjacent dining room are perfect for large gatherings. The kitchen is beautifully updated with granite counters, newer stainless steel appliances, gas stove and updated cabinetry. Gorgeous double sliding doors open from the kitchen to the nicely maintained private backyard where you will enjoy relaxing on the patio under the towering trees which provide plenty of shade... perfect for summer bbq's or entertaining! The main floor also boasts a large Master Suite complete with En-Suite 3/4 bath and a large walk-in closet. A second bedroom, currently used as an office, and a large, updated full bathroom complete the main floor. Atop the stairs you will find a large, open loft with vaulted ceilings. Rounding out the upstairs are two more bedrooms, One of which is like another master bedroom, and a shared jack and jill full bath. This home also has a full unfinished basement waiting for your designers' touch and a two car garage. Award-Winning Cherry Creek School District! Close to shopping, highways, parks, Cherry Creek Reservoir, Walking and Bike trails! Professional pictures coming next week. Don't wait...Houses don't come up often in this wonderful neighborhood!
- Type:
- Other
- Sq.Ft.:
- 1,765
- Status:
- Active
- Beds:
- 2
- Year built:
- 2008
- Baths:
- 2.00
- MLS#:
- 7854718
- Subdivision:
- Landmark
ADDITIONAL INFORMATION
Style resonates throughout this stunning penthouse unit located in one of the city's most prestigious addresses. High ceilings create a sense of space, filling rooms with loads of natural light streaming in through oversized windows. The airy, open floorplan offers great flow for entertaining yet offers privacy between bedrooms and office space. Take in the great Southern Views from the gourmet kitchen with granite countertops, modern cabinetry, wood flooring, high-end stainless appliances, wine cooler and oversized island. This space is ideal for cooking, and enjoying gatherings of any size. The home's main living spaces are thoughtfully designed to create a sense of peaceful luxury. The spacious primary bedroom is a serene retreat, adjoined by a gorgeous bath with soaking tub, frameless glass shower, double sinks and tasteful accents. The second bedroom is also well appointed with ensuite bath and a walk-in closet. The home office space offers versatility to fit your lifestyle. The Landmark provides an array of luxury amenities, including a 24-hour concierge, security, swimming pools, hot tubs, saunas, and fitness and wellness facilities. Residents also have access to business centers, a library, a theatre room, an arts and crafts studio, and temperature-controlled wine rooms with private lockers. Included with this unit comes 2 parking spots and 2 storage units. Please note that The Landmark Towers have a .5% transfer fee to be paid by the buyer to the reserve fund upon purchase.
- Type:
- Condo
- Sq.Ft.:
- 1,765
- Status:
- Active
- Beds:
- 2
- Year built:
- 2008
- Baths:
- 2.00
- MLS#:
- 7854718
- Subdivision:
- Landmark
ADDITIONAL INFORMATION
Style resonates throughout this stunning penthouse unit located in one of the city’s most prestigious addresses. High ceilings create a sense of space, filling rooms with loads of natural light streaming in through oversized windows. The airy, open floorplan offers great flow for entertaining yet offers privacy between bedrooms and office space. Take in the great Southern Views from the gourmet kitchen with granite countertops, modern cabinetry, wood flooring, high-end stainless appliances, wine cooler and oversized island. This space is ideal for cooking, and enjoying gatherings of any size. The home’s main living spaces are thoughtfully designed to create a sense of peaceful luxury. The spacious primary bedroom is a serene retreat, adjoined by a gorgeous bath with soaking tub, frameless glass shower, double sinks and tasteful accents. The second bedroom is also well appointed with ensuite bath and a walk-in closet. The home office space offers versatility to fit your lifestyle. The Landmark provides an array of luxury amenities, including a 24-hour concierge, security, swimming pools, hot tubs, saunas, and fitness and wellness facilities. Residents also have access to business centers, a library, a theatre room, an arts and crafts studio, and temperature-controlled wine rooms with private lockers. Included with this unit comes 2 parking spots and 2 storage units. Please note that The Landmark Towers have a .5% transfer fee to be paid by the buyer to the reserve fund upon purchase.
- Type:
- Townhouse
- Sq.Ft.:
- 1,819
- Status:
- Active
- Beds:
- 3
- Lot size:
- 0.02 Acres
- Year built:
- 2007
- Baths:
- 3.00
- MLS#:
- 9908657
- Subdivision:
- Castlewood
ADDITIONAL INFORMATION
This listing highlights a spacious end-unit townhouse in the desirable Castlewood neighborhood. The main floor has an open floor plan consisting of a bonus/flex room. Would make a great office or playroom. A big living room connecting the dining room and Kitchen. Ample storage in the white cabinets and Pantry. The kitchen has quartz countertops and stove/range, range hood, dishwasher and refrigerator are included! Great space for a countertop eating area, just add barstools! The dining room accesses the rear balcony. Great for relaxing in the Colorado Sunshine! Hardwood floors throughout the main level. The primary bedroom is on the upper level with a 3/4 Bathroom and walk-in closet. There are two additional bedrooms, a loft area and full bathroom. The laundry room is conveniently located upstairs. No more lugging loads of laundry up and down the stairs! The two car, oversized garage has lots of storage or would be a great workout area or workshop. New carpet and paint throughout. Close to Arapahoe Road, shopping, restaurants and entertainment. Short commute to I-25, DTC and Parker. Award winning Cherry Creek Schools including Campus Middle School and Cherry Creek High School! Lots of neighborhood outdoor areas to enjoy! This home offers a blend of comfort, convenience, and a prime location! Schedule your showing today!
$1,095,000
5951 S Akron Way Greenwood Village, CO 80111
- Type:
- Single Family
- Sq.Ft.:
- 4,386
- Status:
- Active
- Beds:
- 4
- Lot size:
- 0.21 Acres
- Year built:
- 1982
- Baths:
- 4.00
- MLS#:
- 7608901
- Subdivision:
- Sundace Valley
ADDITIONAL INFORMATION
If location is at the top of your list, THIS IS THE ONE! Most wonderful, beautifully updated home features 4 bedrooms, 4 bathrooms, 4386 total square feet, 3 car garage, remodeled main floor primary suite with gorgeous five-piece bathroom, turn-key, hardwood floors, great floor plan, treed backyard with beautiful deck, 15 foot vaulted ceilings, main floor laundry room. A serious library/study on main floor with floor-to-ceiling built-in bookcases with a tall sliding ladder! Upstairs, you will find a great loft with two bedrooms and updated full bathroom with two sinks! Enjoy the super comfortable family room/den with wet-bar, fireplace and sliding glass doors to the backyard and incredible, newer, secluded deck! So much storage. Sought after Greenwood Village neighborhood, award winning Cherry Creek School district. Super -easy access to I-25, I-225, light rail, within a mile of Cherry Creek Reservoir, parks trails, shopping and restaurants.
- Type:
- Condo
- Sq.Ft.:
- 863
- Status:
- Active
- Beds:
- 2
- Year built:
- 1988
- Baths:
- 2.00
- MLS#:
- 7995071
- Subdivision:
- Boston Commons Condos Ph 1 1st Amd
ADDITIONAL INFORMATION
This is an investor's dream, located in the prestigious 80111 zip code with a Greenwood Village address. It is also within the highly rated Cherry Creek School District. This unit is completely turnkey and is being sold furnished. It has always been well maintained. With 2BD/2BA this condo has been a successful STR for over 14 years generating $43,500 in 2022 and $44,000 in 2023! This unit is special because of the city and partial mountain views it offers that many other units in Boston Commons do not have. It is also situated at the front of the complex in building 9 and stands apart from the other buildings. Boston Commons is centrally located and is close to I-25, C470, E470, and I-225. There are only four stoplights to DIA and it is a short walk to the light rail station offering rail access to the entire Denver Metro Area.
- Type:
- Single Family
- Sq.Ft.:
- 2,611
- Status:
- Active
- Beds:
- 5
- Lot size:
- 0.22 Acres
- Year built:
- 1977
- Baths:
- 4.00
- MLS#:
- 5888629
- Subdivision:
- El Vista
ADDITIONAL INFORMATION
Step into this beautifully updated 5-bedroom, 4-bathroom home, where every detail has been thoughtfully designed for comfort and style. The heart of the home is the stunning kitchen, fully renovated in 2024, boasting sleek cabinetry, premium appliances, and contemporary finishes. Complementing this are the luxurious bathrooms, each remodeled in 2024. The laundry room boasts a new washer and dryer, also included! The entire home features brand new, gorgeous wood floors, and plush carpets, both installed in 2024, creating a warm and inviting atmosphere. Large windows throughout the house flood the space with natural light, enhancing the open and airy feel. Downstairs, you’ll find two additional bedrooms in the finished basement—perfect for guests or a home office—though non-conforming, they offer ample space and flexibility. Outside, enjoy the Colorado sunshine on the expansive deck, overlooking a large, private yard. Located just minutes from Holly Park, the Denver Tech Center, and Park Meadows Mall, this home offers convenience and lifestyle. Also in the Cherry Creek School District! Don't miss the opportunity to make this stunning, move-in-ready home yours!
- Type:
- Single Family
- Sq.Ft.:
- 2,167
- Status:
- Active
- Beds:
- 4
- Lot size:
- 0.19 Acres
- Year built:
- 1973
- Baths:
- 3.00
- MLS#:
- 1980038
- Subdivision:
- Heritage Place
ADDITIONAL INFORMATION
Charming Split-Level Home in Desirable Heritage Place neighborhood. Discover this well-maintained four-bedroom, three-bathroom split-level home nestled in the coveted Heritage Place subdivision. Built in 1973, this classic residence offers a blend of comfort and potential. Key Features: Spacious four bedrooms and three bathrooms Well-kept interior with opportunities for modernization Private backyard with mature trees and beautiful landscaping. This home presents a fantastic opportunity to create your dream living space. With its desirable location, it's perfect for those seeking a family-friendly home or a smart investment. Schedule a viewing today to explore the possibilities! HOA is set to vote for HOA to Include Trash service. This would make the HOA 717.94 / Year if it passes. Lower level bedroom is currently being used as an office. It is non conforming because it doesn't have a closet.
- Type:
- Single Family
- Sq.Ft.:
- 4,227
- Status:
- Active
- Beds:
- 5
- Lot size:
- 0.19 Acres
- Year built:
- 1980
- Baths:
- 4.00
- MLS#:
- 6706377
- Subdivision:
- Sundance Hills
ADDITIONAL INFORMATION
Welcome to 5608 S Geneva Street, a sophisticated 5-bedroom, 4-bathroom residence nestled in the prestigious neighborhood of Greenwood Village. From the moment you step inside, you'll be captivated by the grandeur of this home, where natural light floods every room through expansive windows, highlighting the exquisite finishes and impeccable design throughout. To the right, a refined home office offers a tranquil space for productivity, while to the left, a chic sitting room exudes elegance with its designer-inspired decor. The heart of the home is the gourmet kitchen, a chef's dream, featuring luxurious quartz countertops, high-end stainless steel appliances, and a functional island perfect for entertaining. The open-concept layout seamlessly connects to the inviting family room, complete with a custom-built media wall for a sleek, modern aesthetic, and flows effortlessly to the beautifully landscaped backyard through sliding glass doors. Adjacent to the kitchen, the formal dining room is adorned with a striking modern chandelier, providing the perfect ambiance for elegant dinner parties and gatherings. The upstairs is a private sanctuary, with a spacious primary suite that boasts lofted ceilings, exposed wood beams, and a spa-like en suite bathroom. Indulge in the luxurious features, including dual vanities, a generous walk-in closet, a deep soaking tub, and a separate walk-in shower. Two additional well-appointed bedrooms and a beautifully designed bathroom complete the upper level. The fully finished basement offers versatile space for relaxation and recreation, including two additional bedrooms and bathroom, a recreation area, and a workout space. This home also features a three-car attached garage, as well as a backyard shed for added convenience. Ideally situated across from community tennis courts and a pool, this residence offers an unparalleled lifestyle in one of Greenwood Village's most sought-after locations.
- Type:
- Single Family
- Sq.Ft.:
- 2,684
- Status:
- Active
- Beds:
- 4
- Lot size:
- 0.34 Acres
- Year built:
- 1973
- Baths:
- 3.00
- MLS#:
- 9316485
- Subdivision:
- Sundance Hills
ADDITIONAL INFORMATION
The search for your dream home in the beautiful Sundance Hills community is over! This is the one you have been waiting for! With four spacious bedrooms upstairs including a primary suite that has been updated with a new bath, full size stackable laundry and walk in closet. To the main floor with hardwood flooring that has been recently sanded and stained all the way to the open basement with a new egress window that is just waiting for your finishes. There is a new furnace and a/c that are under warranty too! This home truly has it all. You will love the main floor family room with new carpet, a real stone fireplace and live edge mantle. The TV and sound bar are included! If you want to add a wet bar, there is plumbing in the wall. There is also plumbing in the mud room area if you wanted to add a main floor laundry or expand the guest bath. The sliding door from the dine in kitchen opens to a lovely back yard complete with a water feature, a large patio to and plenty of yard space for swing set or a garden even pine trees and a cherry tree. There are french drains in the landscape walls There's literally nothing to do but relax or entertain! But wait there's more! There is a new garage floor, a new garage door with an upgraded wifi opener. New landscaping in the front yard including the stone walks and porch. Gutter guards for snow/pine needles new paint inside and out, new light fixtures even a new roof! If that's not enough all of this is in Sundance Hills, where you can enjoy the pool, clubhouse, playground, tennis courts, food trucks and holiday events!
$1,300,000
11494 E Orchard Place Englewood, CO 80111
- Type:
- Single Family
- Sq.Ft.:
- 3,490
- Status:
- Active
- Beds:
- 5
- Lot size:
- 0.3 Acres
- Year built:
- 1982
- Baths:
- 4.00
- MLS#:
- 9743554
- Subdivision:
- Cherry Creek Vista
ADDITIONAL INFORMATION
Tucked away in a serene cul-de-sac surrounded by lush greenery, this stunning multilevel home sits on a spacious 13,000 sq ft lot. Just a stone’s throw from Cherry Creek Reservoir, perfect for outdoor adventures, this property offers 5 bedrooms and 4 bathrooms, ensuring ample space for both relaxation and entertainment! From the moment you arrive, you’re greeted by a charming foyer with hardwood floors, leading into a high-ceilinged living room that doubles as an elegant dining area. The kitchen welcomes you with breathtaking views of the verdant landscaping, featuring rich wood floors, extensive cabinetry, a coffee bar, and a cozy breakfast nook that opens onto the deck. Stainless steel appliances and granite countertops elevate the kitchen. The family room, with its sophisticated gas fireplace and natural wood mantel, provides a perfect retreat for unwinding. On the lower level, you’ll also find a bar area, an office with deck access, a bedroom with patio entry, and a spacious bathroom. Upstairs, the primary suite is a private sanctuary with its own balcony, a walk-in closet, and an en-suite bathroom with a walk-in shower. An oversized soaking tub + heat lamp invites you in for ultimate relaxation. Two additional bedrooms and a beautifully upgraded bathroom complete this level. The finished walkout basement offers versatile space for entertainment, an additional bedroom, and a 3/4 bathroom. Outside, enjoy the luxury of your private pool, perfect for endless fun, and take advantage of features like a gas hookup for grilling. With access to nearby parks, a community pool, tennis courts, and being within the Cherry Creek School District, this home beautifully blends luxury, comfort, and modern living.
- Type:
- Office
- Sq.Ft.:
- n/a
- Status:
- Active
- Beds:
- n/a
- Year built:
- 1979
- Baths:
- MLS#:
- 5253467
ADDITIONAL INFORMATION
- Type:
- Single Family
- Sq.Ft.:
- 2,069
- Status:
- Active
- Beds:
- 3
- Lot size:
- 0.08 Acres
- Year built:
- 2008
- Baths:
- 4.00
- MLS#:
- 5248420
- Subdivision:
- Cherry Creek Vista
ADDITIONAL INFORMATION
Luxury living in a gated community in Greenwood Village! With a tall entry door, your new home has new carpet flooring, a hard-to-find main-level primary bedroom, two spacious upstairs bedrooms and each has its full bathroom and a loft. With vaulted ceilings and an open-concept floorplan, the living room nicely flows to the kitchen and dining area. The property comes with stainless steel appliances and granite countertops. This home is vacant and ready for you! This community is full of mature trees, trails, a beautiful clubhouse, a swimming pool, basketball, tennis courts, and is in the Cherry Creek School District. The location is just unbeatable! Great proximity to light rail, DTC, and shopping.
Open House:
Sunday, 9/22 1:00-4:00PM
- Type:
- Single Family
- Sq.Ft.:
- 3,190
- Status:
- Active
- Beds:
- 4
- Lot size:
- 0.37 Acres
- Year built:
- 1968
- Baths:
- 3.00
- MLS#:
- 9130776
- Subdivision:
- Southmoor Vista
ADDITIONAL INFORMATION
Welcome to 5701 S Happy Canyon Drive, a stunningly remodeled ranch-style home located in the highly sought-after Cherry Hills Village neighborhood. Nestled on a lush corner lot, this property combines modern amenities w/ timeless charm, offering the perfect setting for comfortable living & elegant entertaining. As you step inside, you're greeted by an open-concept living space bathed in natural light from large windows & vaulted ceilings. The entryway opens into a bright living room, enhanced by a skylight & centered around a gorgeous porcelain fireplace—perfect for both relaxation & entertaining. The living area seamlessly transitions into the dining room & gourmet kitchen, which features rich wood cabinetry, sleek counters/backsplash, high-end stainless steel appliances, & a spacious quartz kitchen island, ideal for meal prep & entertaining. Culinary enthusiasts will delight in the microwave/oven combo, gas range & hood, beverage fridge, pantry, & ample cabinet space. Adjacent to the dining room is a second main floor living area, providing an effortless flow between the kitchen & living spaces. Down the hall, you'll find a full bath w/ double vanities, along w/ three spacious bedrooms. The primary suite is a true retreat, filled w/ natural light & featuring a luxurious 3/4 bath w/ double sinks, a dedicated vanity area, a large walk-in shower & a custom dream walk-in closet. A convenient laundry room w/ stackable washer/dryer & built-in shelving/racks completes the main floor. Head downstairs to the spacious basement, a versatile space that can serve as a family room, media room, play area, workout zone, or whatever your heart desires. This level also includes a 3/4 bath & a large conforming bedroom, providing plenty of additional living space. Step outside to discover a fully fenced backyard that’s perfect for outdoor entertaining. Gather around the fire pit on the covered patio, & enjoy the newly seeded & mulched lawn—creating your own private outdoor oasis.
- Type:
- Single Family
- Sq.Ft.:
- 3,060
- Status:
- Active
- Beds:
- 4
- Lot size:
- 0.26 Acres
- Year built:
- 1976
- Baths:
- 4.00
- MLS#:
- 8162308
- Subdivision:
- Cherry Creek Vista
ADDITIONAL INFORMATION
Get ready to be impressed by this beautifully remodeled 4-bedroom, 4-bath home in the Cherry Creek School District! With fresh exterior and interior paint, along with new carpet throughout, this home feels like new from the moment you walk in. The living room welcomes you with vaulted ceilings, creating a spacious and airy atmosphere. The dining room, perfect for hosting, flows seamlessly into the kitchen, where you’ll find beautiful floors. The family room provides a cozy space for relaxing with loved ones. Just off the kitchen, a door leads you to a large deck overlooking a massive, fully fenced backyard—ideal for outdoor gatherings and play. The primary bedroom is a true retreat, featuring an ensuite with a walk-in closet and a completely remodeled bathroom. Three additional bedrooms on the upper level share a second bathroom, offering plenty of convenience. The fully finished basement adds even more flexibility, offering a non-conforming 4th bedroom that can be used as an office, a full bathroom, a laundry area, and ample storage. There’s also a bonus room that can serve as a playroom, den, or second family room, to spread out and enjoy. You're in a prime location here, with Cottonwood Elementary and Sunset Park just a short walk away. And with easy access to I-25, the DTC area, Cherry Creek State Park, light rail, and tons of shopping and dining options, you’ve got everything you need right at your fingertips.
- Type:
- Townhouse
- Sq.Ft.:
- 1,819
- Status:
- Active
- Beds:
- 3
- Lot size:
- 0.04 Acres
- Year built:
- 2007
- Baths:
- 3.00
- MLS#:
- 4596478
- Subdivision:
- Castlewood
ADDITIONAL INFORMATION
OPEN HOUSE SATURDAY, AUGUST 24TH 11AM-1PM***Discover the perfect blend of comfort and convenience in this beautifully maintained end unit, ideally situated in a serene and well-kept neighborhood. Enjoy the benefits of Cherry Creek State Park and its scenic bike trails right at your doorstep, and as fall approaches, the vibrant colors of the leaves will enhance the picturesque views. Head to Centennial Center Park for a day of fun with playgrounds and seasonal festivals. For families, Primrose Daycare and Preschool is just around the corner, adding to the area's appeal. This home offers an open floor plan with flexible living spaces, including an office and a versatile loft. Bask in abundant natural light through large windows, high ceilings, and a picturesque view of a charming small park—without any direct sight lines to neighboring buildings. The master suite features a spacious walk-in closet, while the walk-in laundry room is equipped with high-end machines for your convenience. Additional highlights include a dog run, cable hookups in most rooms, and low-maintenance landscaping—freeing you from yard work and allowing you to fully enjoy your surroundings. With quick access to I-25, Parker Road, and nearby stores and restaurants, everything you need is within easy reach. Don't miss out on this one-of-a-kind gem—one of the nicest units in the neighborhood!
$1,425,000
9583 E Caley Circle Englewood, CO 80111
- Type:
- Single Family
- Sq.Ft.:
- 4,055
- Status:
- Active
- Beds:
- 4
- Lot size:
- 0.27 Acres
- Year built:
- 1994
- Baths:
- 4.00
- MLS#:
- 6083166
- Subdivision:
- Sterling Heights
ADDITIONAL INFORMATION
Discover your stunning resort-style oasis in the heart of the Denver Tech Center! This exquisite property offers the ultimate blend of luxury, technology, and relaxation. Nestled in a serene neighborhood, this home boasts a resort-like private pool and hot tub that transforms your backyard into a personal paradise. Whether you're lounging poolside or taking a refreshing dip, the tranquil setting is perfect for unwinding after a long day. Entertain effortlessly in the fully equipped outdoor kitchen, complete with top-of-the-line appliances, an outdoor TV, and ample space for hosting backyard BBQ's with family and friends. Step inside to find a home where modern technology meets elegant design. The entire property is equipped with Control4 home automation, allowing you to manage lighting, security, and entertainment systems with ease, all from the touch of a button. The heart of the home is a chef’s kitchen designed for culinary excellence. Outfitted with top of the line stainless steel appliances, this kitchen is both functional and stylish. A large granite island serves as the centerpiece, offering ample space for meal prep, casual dining, and entertaining guests. Whether you're a seasoned chef or simply enjoy cooking, this kitchen is sure to inspire your culinary creativity. Retreat to the spacious master suite, a true sanctuary within the home. This elegant space features a luxurious master bath complete with a steam shower and two-way fireplace, perfect for relaxing and unwinding. The newly remodeled basement features a walk-in wine room, a connoisseur's dream. Store your finest collection in style and enjoy tastings in your own private space. This home features spacious living areas, modern finishes, and abundant natural light, making every day feel like a getaway. With easy access to top schools, shopping, and dining, this property offers the perfect combination of convenience and prestige. Don't miss your chance to own this Greenwood Village area gem!
Andrea Conner, Colorado License # ER.100067447, Xome Inc., License #EC100044283, [email protected], 844-400-9663, 750 State Highway 121 Bypass, Suite 100, Lewisville, TX 75067

The content relating to real estate for sale in this Web site comes in part from the Internet Data eXchange (“IDX”) program of METROLIST, INC., DBA RECOLORADO® Real estate listings held by brokers other than this broker are marked with the IDX Logo. This information is being provided for the consumers’ personal, non-commercial use and may not be used for any other purpose. All information subject to change and should be independently verified. © 2024 METROLIST, INC., DBA RECOLORADO® – All Rights Reserved Click Here to view Full REcolorado Disclaimer
| Listing information is provided exclusively for consumers' personal, non-commercial use and may not be used for any purpose other than to identify prospective properties consumers may be interested in purchasing. Information source: Information and Real Estate Services, LLC. Provided for limited non-commercial use only under IRES Rules. © Copyright IRES |
Englewood Real Estate
The median home value in Englewood, CO is $617,000. This is higher than the county median home value of $361,000. The national median home value is $219,700. The average price of homes sold in Englewood, CO is $617,000. Approximately 64.63% of Englewood homes are owned, compared to 33.12% rented, while 2.26% are vacant. Englewood real estate listings include condos, townhomes, and single family homes for sale. Commercial properties are also available. If you see a property you’re interested in, contact a Englewood real estate agent to arrange a tour today!
Englewood, Colorado 80111 has a population of 12,310. Englewood 80111 is more family-centric than the surrounding county with 40.3% of the households containing married families with children. The county average for households married with children is 35.13%.
The median household income in Englewood, Colorado 80111 is $97,883. The median household income for the surrounding county is $69,553 compared to the national median of $57,652. The median age of people living in Englewood 80111 is 39.7 years.
Englewood Weather
The average high temperature in July is 86.2 degrees, with an average low temperature in January of 19 degrees. The average rainfall is approximately 17.5 inches per year, with 53.8 inches of snow per year.
