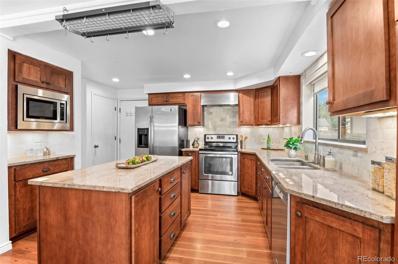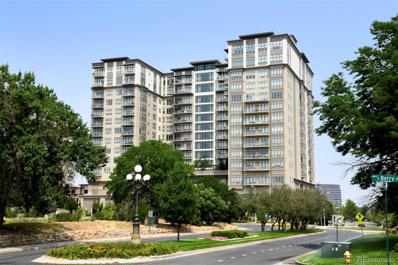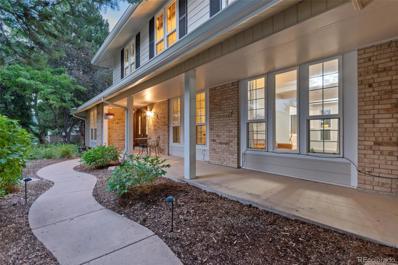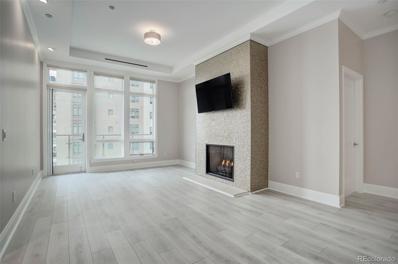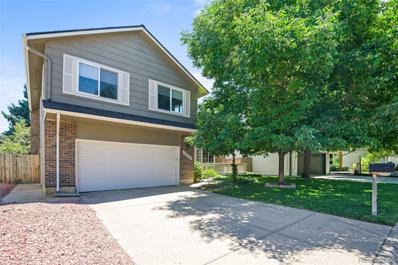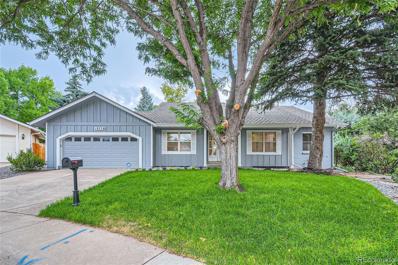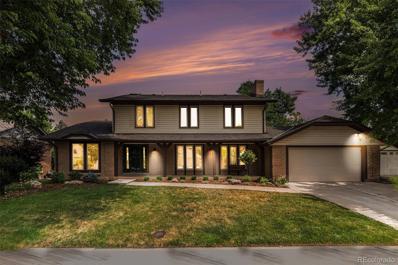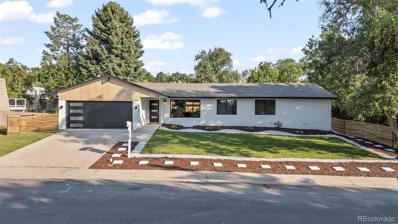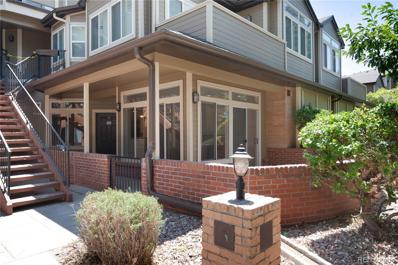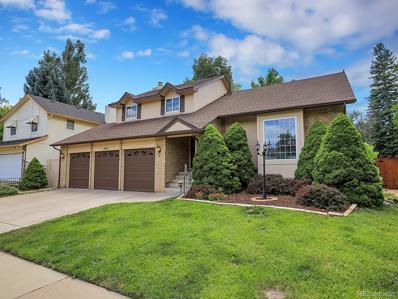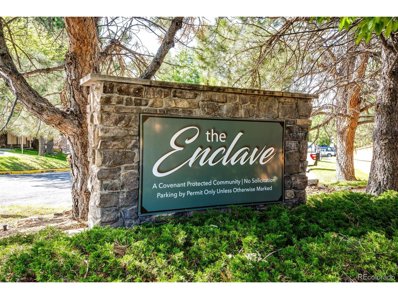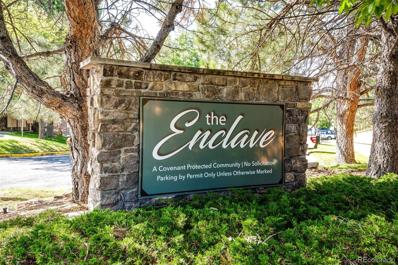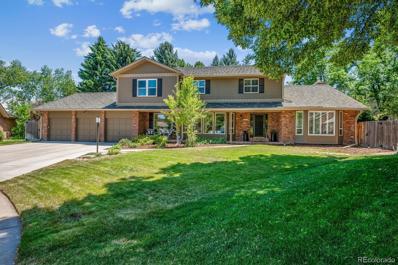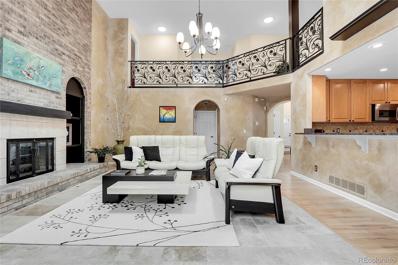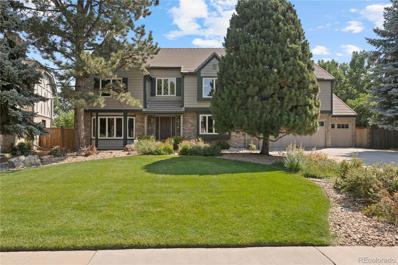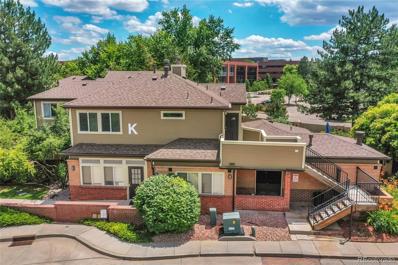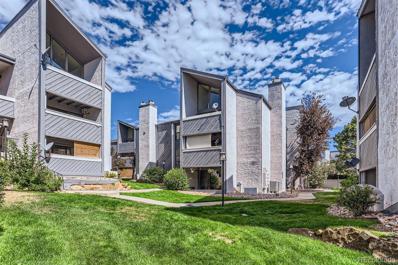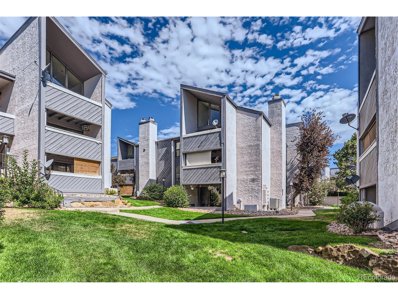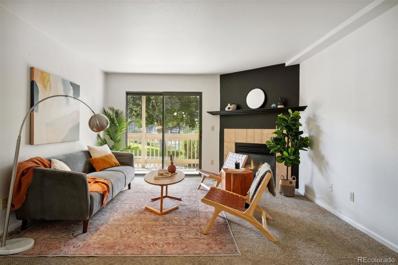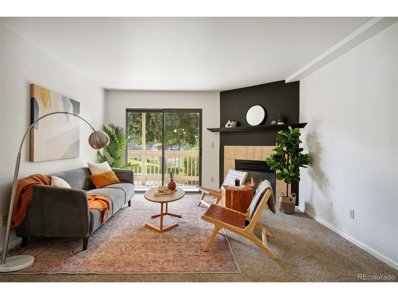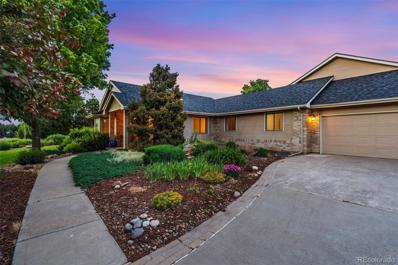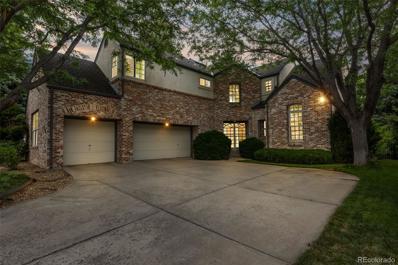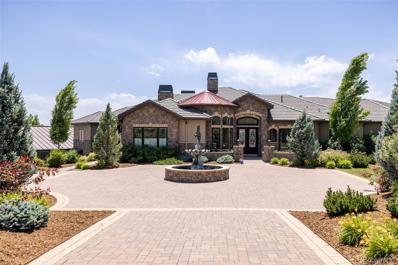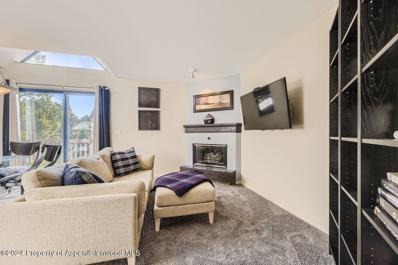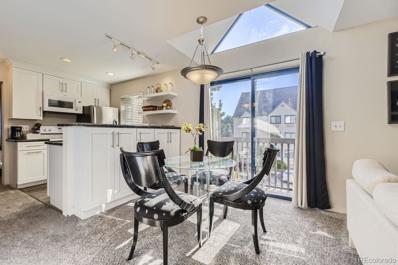Englewood CO Homes for Rent
- Type:
- Single Family
- Sq.Ft.:
- 2,041
- Status:
- Active
- Beds:
- 3
- Lot size:
- 0.11 Acres
- Year built:
- 1977
- Baths:
- 3.00
- MLS#:
- 8416570
- Subdivision:
- Cherry Creek Vista
ADDITIONAL INFORMATION
Welcome to this stunning home in the highly sought-after Cherry Creek Vista neighborhood. With an open-concept layout and modern finishes, this residence exudes contemporary charm. The updated kitchen and baths provide both style and convenience. Step outside to your private yard and patio, perfect for relaxing or entertaining. Located in an in-demand neighborhood with great schools and a central location, you'll enjoy easy access to everything you need. This home offers the perfect blend of modern living, comfort, and an unbeatable community.
- Type:
- Condo
- Sq.Ft.:
- 916
- Status:
- Active
- Beds:
- 1
- Year built:
- 2008
- Baths:
- 1.00
- MLS#:
- 8495499
- Subdivision:
- Landmark
ADDITIONAL INFORMATION
Welcome to 5455 Landmark Place #1015, a beautifully updated condo in the heart of Greenwood Village, CO. This 1-bedroom, 1-bathroom unit boasts an open floor plan with stunning mountain and city views. Recently renovated, the home features fresh paint and brand-new flooring throughout, creating a modern and inviting atmosphere. The spacious living area opens to a private balcony, perfect for enjoying your morning coffee or evening sunsets. The kitchen is equipped with stainless steel appliances, granite countertops, and ample storage. The master suite includes a walk-in closet and a luxurious en-suite bathroom with dual sinks and a soaking tub. Located in the prestigious Landmark Towers, this condo offers unparalleled amenities including a fitness center, swimming pool, hot tub, and concierge services. Situated just steps away from fine dining, shopping, and entertainment, this home provides the perfect blend of luxury and convenience. Don't miss your chance to experience upscale living in Greenwood Village. Schedule your private tour today!
$1,029,000
5814 S Havana Court Englewood, CO 80111
- Type:
- Single Family
- Sq.Ft.:
- 3,594
- Status:
- Active
- Beds:
- 5
- Lot size:
- 0.3 Acres
- Year built:
- 1973
- Baths:
- 4.00
- MLS#:
- 6128835
- Subdivision:
- Cherry Creek Vista
ADDITIONAL INFORMATION
Welcome to this exquisite Cherry Creek Vista residence, located within the highly desirable Cherry Creek School District and surrounded by an abundance of parks and recreational amenities. This stunning home features recently updated Hardie cement fiber plank siding, a durable tile roof, fresh interior paint, and brand-new carpet throughout. The beautifully landscaped yard boasts meticulously sculpted gardens, mature Blue Spruce trees, and three varieties of apple trees, complemented by garden lighting and an efficient sprinkler system. Enjoy the serene and private backyard from the partially covered cedar deck, or the inviting flagstone patio. Upon arrival, you'll be greeted by two grand doors with etched bevel glass inlays, leading into a foyer with a striking balustrade staircase. The main floor is crafted in a gorgeous Brazilian cherry wood. The main level includes a private office with elegant French doors and a spacious great room that flows seamlessly into a formal dining area. The gourmet kitchen features a pantry and modern appliances including an electric four-burner stove, dishwasher, and refrigerator. Relax after dinner in the family room, where you can unwind to the sound of the wood-burning fireplace. The upper level offers a luxurious primary suite with a well-appointed en-suite bathroom, featuring ample lighting, a ceiling fan, dual sinks, and a custom walk-in closet. Additionally, there are three generously sized bedrooms, each with ceiling fans, and an extra full bathroom on this level. The fully finished basement is a versatile space, including a game area or recreation room, a media room, and a beautifully designed guest suite with a spa-like bathroom. The bright and spacious laundry room also has ample storage. The attached two-car garage offers additional storage space and convenience. This home is a perfect blend of comfort and elegance, ready to provide a welcoming retreat for its new owners!
- Type:
- Condo
- Sq.Ft.:
- 1,565
- Status:
- Active
- Beds:
- 2
- Year built:
- 2008
- Baths:
- 2.00
- MLS#:
- 1973844
- Subdivision:
- Landmark
ADDITIONAL INFORMATION
Enjoy luxury living and convenience at the highly sought after Landmark Towers. This west-facing corner residence offers breathtaking views of Pikes Peak and the front range. The open floor layout with 10-foot ceilings and floor to ceiling windows allows for abundant natural light. Located on the 9th floor, this unit offers two bedrooms with walk-in closets, custom built-ins cabinets, two bathrooms, den, gas fireplace and a large balcony with views of the mountains. Enjoy high-end Gaggenau kitchen appliances, quartz countertops and a wine refrigerator. Included with this condo are two parking spaces, a storage unit and a wine locker. Residents of this exceptional building enjoy an array of amenities, including 24-hour concierge/security services, swimming pools, hot tubs, saunas, steam rooms, well-equipped gym, business center, card room, guest suite, and a state-of-the-art theater. Located with-in walking distance of fine dining, entertainment, shopping, fitness studios and close proximity to scenic walking trails, light rail access, & I-25. The Landmark & its surroundings offer a world-class lifestyle.
- Type:
- Single Family
- Sq.Ft.:
- 2,936
- Status:
- Active
- Beds:
- 5
- Lot size:
- 0.12 Acres
- Year built:
- 1980
- Baths:
- 3.00
- MLS#:
- 5351113
- Subdivision:
- Cherry Creek Farm
ADDITIONAL INFORMATION
Welcome to your dream home in the highly sought-after Cherry Creek School District! This expansive 5-bedroom, 3-bathroom, well-cared-for home offers a perfect blend of space and comfort. The kitchen, remodeled in 2023, boasts new stainless steel appliances, granite countertops, under-cabinet lighting, and a spacious walk-in pantry. The kitchen island provides additional countertop space for prep with new lighting and direct access to the backyard patio. The large family room flows from the kitchen, featuring a fireplace, connecting to a reading room (bonus room) flooded with natural light. The main floor living and dining rooms boast vaulted ceilings and an excellent space for dining, living, or entertaining. The home has brand NEW carpet throughout the second floor and basement, with new Luxury Vinyl Plank flooring in the kitchen and reading room. On the second level, the sizeable primary suite features a 5-piece bathroom with a large, jetted tub and separate sink areas. The primary suite also features three separate closets for extra storage. Three additional bedrooms, or offices, and a full bath round out on the second level. The backyard oasis is private, with new fencing, and offers lots of room. The stamped concrete backyard patio, accessible via French doors from the kitchen and family room, is a great way to create an outdoor living area. Additional home features include main floor laundry, main floor powder room, and a finished basement with a bedroom, recreation room, and storage area. The large front porch also offers excellent outdoor space for sitting and relaxing. Located within walking distance of High Plains Elementary, this home has numerous recent upgrades, such as an attic air-sealed and insulated to R-60 with blown-in cellulose and updated lighting. The home's interior paint has all been updated throughout, with double-pane windows and a working sprinkler system. Don't miss this opportunity to own a spacious, upgraded home in a prime location!
- Type:
- Single Family
- Sq.Ft.:
- 3,627
- Status:
- Active
- Beds:
- 6
- Lot size:
- 0.24 Acres
- Year built:
- 1979
- Baths:
- 4.00
- MLS#:
- 4767563
- Subdivision:
- Cherry Creek Vista
ADDITIONAL INFORMATION
Welcome to your dream home in the cherished Cherry Creek Vista neighborhood! Nestled in a quiet cul-de-sac, this stunning residence boasts 6 bedrooms and 4 bathrooms, recently remodeled to combine elegance with comfort. Upon entry, you’ll be greeted by tasteful updates throughout. The spacious living room features a cozy wood-burning fireplace, perfect for relaxation. The chef-inspired kitchen has been newly updated with modern appliances including a refrigerator, complemented by generous counter space and oversized Viking brand kitchen hood. The main floor offers a primary bedroom and a versatile second bedroom ideal for a study or an office. The primary bathroom is a sactuary with a double vanity, luxurious walk-in shower, and a separate soaking tub. An additional half-bath on this level enhances convenience. Upstairs, two sizable bedrooms boast expansive walk-in closets and ceiling fans, while a full bathroom includes a new double vanity and tub. The remodeled basement showcases contemporary design with two bedrooms, spacious closets, a walk-in shower, and a large bonus room. Additional features include a new water heater, freshly installed A/C system, professionally cleaned and sanitized ducts, and unused washer and dryer. Outside, the enchanting backyard has been beautifully landscaped with a new sprinkler system. This home is equipped with plantation shutters, modern light fixtures, updated real wood and spill defense flooring, and a freshly painted exterior. Brand new HVAC system and cleaned gutters ensure efficiency and durability. An updated sewer line with epoxy coating, a 50 Amp garage plug for EV charging, and a new garage door add to the property's appeal. Not to mention award-winning Cherry Creek District schools and many nearby parks. Don't miss the opportunity to make this remarkable residence your own!
$1,130,000
10961 E Powers Drive Englewood, CO 80111
- Type:
- Single Family
- Sq.Ft.:
- 3,595
- Status:
- Active
- Beds:
- 4
- Lot size:
- 0.21 Acres
- Year built:
- 1974
- Baths:
- 4.00
- MLS#:
- 8279565
- Subdivision:
- Cherry Creek Vista
ADDITIONAL INFORMATION
Affordable Greenwood Village at its finest! Come see this smashing renovation in this two story, walk out basement home, sitting on a gorgeous large cul-de-sac lot, right next to Sunset Park. Featuring an all new gourmet kitchen, with GE Cafe appliances, new massive quartz island, soft close cabinets, refinished hardwood floors, all new designer bathrooms throughout, elegant lighting and fixtures. Lounge in the family room, next to the new gas fireplace. Enjoy the new mudroom with tons of storage, a bench, hanging hooks and stackable washer and dryer. There's even a secondary laundry room in the walkout basement. Entertain in the impressive kitchen and have guests flow out onto the private deck and fabulous backyard, with mature shade trees. You'll fall in love with the setting and the home. Seated in Cherry Creek Vistas neighborhood, with Cherry Creek Schools, Cherry Creek State Park, water sports and hiking, just minutes away and endless shopping and restaurants in the Denver Tech Center to choose from. All of this priced under $1.2M?! Wow and absolute must see!
- Type:
- Single Family
- Sq.Ft.:
- 2,274
- Status:
- Active
- Beds:
- 5
- Lot size:
- 0.22 Acres
- Year built:
- 1972
- Baths:
- 4.00
- MLS#:
- 7857824
- Subdivision:
- Madison Park
ADDITIONAL INFORMATION
PRICE DROP !! PRICE DROP!! PRICE DROP!! 45K DOWN FROM ORIGINAL PRICE!! WE ARE OPEN TO OFFERS!! Welcome to your wonderful ranch style home in Madison Park with a charming slice of 1970's nostalgia nestled in the heart of this coveted 80111 neighborhood! This mid-century modern house with fully remodeled and modern fixtures combines the timeless appeal of mid-century design with contemporary amenities and aesthetics with attention to architectural details such as exposed beams and a new fireplace in the family room giving you a very cozy feel during cold seasons. Open Floor Plan which emphasizes spacious, flowing interiors that integrate living, dining, and kitchen areas with brand-new floors throughout the house while adding a touch of modern sophistication. Natural light with expansive windows and strategically placed to enhance the connection between indoor and outdoor spaces with sleek, high-end fixtures and appliances in the kitchen and bathrooms throughout the house. Extend your living spaces outdoors with functional and covered patio areas with a privacy backyard. For even more versatility, the finished basement opens up other options for living spaces, perfect for a recreation room, home gym, or additional guest quarters. Let your imagination run wild and create a retreat tailored to your preferences. This neighborhood feeds into Cherry Creek School District and is conveniently located near the DTC area, I-225, I-25, dining, shopping, few blocks away from Landmark, Park Meadows Mall and walking distance to Sunset Park.
- Type:
- Condo
- Sq.Ft.:
- 956
- Status:
- Active
- Beds:
- 2
- Year built:
- 1989
- Baths:
- 1.00
- MLS#:
- 1640098
- Subdivision:
- Hermitage At Greenwood Village
ADDITIONAL INFORMATION
DELIGHTFUL GROUND FLOOR CONDO IN THE DTC*FULLY REMODELED BATH WITH OVERSIZED SHOWER AND DOUBLE VANITY*MAIN FLOOR MASTER SUITE WITH WALK-IN CLOSET*FULLY EQUIPPED KITCHEN WITH BREAKFAST BAR*NEW PAINT*GAS LOG FIREPLACE*LARGE PRIVATE PATIO*ATTACHED SINGLE CAR GARAGE*EXTRA SURFACE PARKING SPACES*CLOSE TO ORCHARD LIGHT RAIL STATION, FIDDLER'S GREEN AMPHITHEATER, PUBLIC PARKS, RESTAURANTS AND SHOPPING.
- Type:
- Single Family
- Sq.Ft.:
- 3,000
- Status:
- Active
- Beds:
- 3
- Lot size:
- 0.2 Acres
- Year built:
- 1978
- Baths:
- 4.00
- MLS#:
- 7664800
- Subdivision:
- Cherry Creek Vista
ADDITIONAL INFORMATION
Welcome to this rare generational estate in Cherry Creek Vista, greatly cared for by the same family since its construction in 1978. Located in a great area with excellent schools and within walking distance to the community pool, this home offers a harmonious blend of timeless elegance. The home features three large bedrooms, each with its own full bathroom. The formal dining room is ideal for hosting formal dinners, while the living room, with its vaulted ceilings, offers a grand and inviting space for relaxation and entertainment. Multiple family rooms cater to various activities and gatherings, ensuring ample space for everyone. The dedicated office space is perfect for working from home or managing household affairs. The property includes a three-car garage, providing ample storage and parking space. The expansive backyard is a haven for outdoor living, featuring a sunroom for open-air enjoyment, a garden area, and plenty of room for pets to roam and play. Experience the unique charm and comfort of this generational estate, where every detail has been thoughtfully considered to create a welcoming and luxurious home. Don't miss out on this one!
- Type:
- Other
- Sq.Ft.:
- 696
- Status:
- Active
- Beds:
- 1
- Year built:
- 1987
- Baths:
- 1.00
- MLS#:
- 9074488
- Subdivision:
- The Enclave
ADDITIONAL INFORMATION
This is one of the best locations in the complex! These west-facing units rarely come available! Situated near the pool, featuring new...paint, carpet, ceiling fans, and light fixtures! Slab granite countertops with under-mount sinks in the kitchen and bathroom, stainless appliances, kitchen and vanity lighting, and faucets. Enter through your private balcony (with storage closet), and you're welcomed into an open-concept living/dining/kitchen space. The primary suite features a washer and dryer, vanity area, spacious walk-in closet, and lots of natural light. This beautiful unit has balcony views of grass, not asphalt. Enjoy beautifully manicured common areas, resort pool, fitness center, and clubhouse. Located in DTC, enjoy the new park to the west, within walking distance of the light rail, easy access to I-25, and proximity to restaurants, shops, and walking and biking trails right outside your door. Top-rated Cherry Creek School District! This Condo is in the highly sought-after community, The Enclave, and has it all.
- Type:
- Condo
- Sq.Ft.:
- 696
- Status:
- Active
- Beds:
- 1
- Year built:
- 1987
- Baths:
- 1.00
- MLS#:
- 9074488
- Subdivision:
- The Enclave
ADDITIONAL INFORMATION
This is one of the best locations in the complex! These west-facing units rarely come available! Situated near the pool, featuring new…paint, carpet, ceiling fans, and light fixtures! Slab granite countertops with under-mount sinks in the kitchen and bathroom, stainless appliances, kitchen and vanity lighting, and faucets. Enter through your private balcony (with storage closet), and you're welcomed into an open-concept living/dining/kitchen space. The primary suite features a washer and dryer, vanity area, spacious walk-in closet, and lots of natural light. This beautiful unit has balcony views of grass, not asphalt. Enjoy beautifully manicured common areas, resort pool, fitness center, and clubhouse. Located in DTC, enjoy the new park to the west, within walking distance of the light rail, easy access to I-25, and proximity to restaurants, shops, and walking and biking trails right outside your door. Top-rated Cherry Creek School District! This Condo is in the highly sought-after community, The Enclave, and has it all.
$1,650,000
5370 S Kenton Court Englewood, CO 80111
Open House:
Sunday, 9/22 12:00-3:00PM
- Type:
- Single Family
- Sq.Ft.:
- 4,728
- Status:
- Active
- Beds:
- 5
- Lot size:
- 0.3 Acres
- Year built:
- 1980
- Baths:
- 5.00
- MLS#:
- 9885104
- Subdivision:
- The Hills At Cherry Creek
ADDITIONAL INFORMATION
Nestled into the end of a peaceful cul-de-sac, this stunning home has been beautifully remodeled & is ready to impress! Pulling up you immediately notice a location that is perfect for bike riding, playing games or maybe a neighborhood gathering. Step inside & discover a spacious & meticulously crafted residence designed by Mandil Inc. From the warm and inviting hardwood floors to the vast windows that welcome the outdoors in and fill the home & your heart with light. The heart of the home boasts a wonderful open floor plan that integrates the living, dining, and family room areas making it ideal for both entertaining and everyday living. The expansive kitchen features tons of storage, stainless steel appliances including a gas range with 450 degree warming drawer and convection oven microwave. The private main floor study with a wall of built in cabinets is the perfect place for organization & productivity while the formal living & dining rooms are ideal retreats for relaxing or entertaining. The substantial family room is a great gathering place for games, movies or just relaxing by the fireplace. Upstairs you will fall in love with the substantial owners suite with a sizeable walk-in closet by closet factory & luxury bath by Kabi that highlights the amazing storage plus a sleek freestanding tub & gorgeous shower with dual heads. Two great sized bedrooms share a bathroom & the final upstairs bedroom has an en-suite bath. The basement level is massive with room for a billiard or ping pong table plus a chic 3/4 bathroom, gym & 5th bedroom plus great storage. Escape to your backyard sanctuary with covered patio & lots of space for kids or pets to roam & play. This home is perfect for relaxing evenings and weekend gatherings. Enjoy the oversized 3 car garage. The Hills at Cherry Creek is a safe, community focused neighborhood with block parties, back to school socials & food trucks at the park. Steps to Cherry Creek State park and Award winning Cherry Creek Schools.
- Type:
- Single Family
- Sq.Ft.:
- 4,206
- Status:
- Active
- Beds:
- 5
- Lot size:
- 0.18 Acres
- Year built:
- 1993
- Baths:
- 5.00
- MLS#:
- 8382613
- Subdivision:
- Huntington Pines
ADDITIONAL INFORMATION
Welcome to Huntington Pines, an esteemed gated neighborhood in Greenwood Village. This stunning home provides a perfect haven for your family, blending comfort and convenience in an exceptional residence. The inviting layout is designed for ease of living. At the heart of the home is a spacious family room, ideal for entertaining and gatherings, featuring oversized windows and high ceilings. Adjacent, the living room with a high ceiling showcases one of four fireplaces, offering a relaxing retreat. The updated sliding glass door seamlessly connects the indoor space with the Travertine patio and tranquil backyard with mature landscaping. The gourmet kitchen, perfect for the family chef, includes a cooktop, double ovens, refrigerator, microwave, dishwasher, and a hot water dispenser. The extended bar, eat-in kitchen, and dining nook create an ideal setting for intimate family meals. The main-floor laundry room features a utility sink and a designated laundry basket area. Upstairs, a luxurious wrought iron-enclosed balcony leads to four bedrooms. The primary bedroom boasts a five-piece bathroom with a tiled, arched Mediterranean-style shower and a fireplace separating the bathroom and bedroom. Bedrooms two and three share a bathroom, while the fourth bedroom has its own private bathroom. The sophisticated basement includes an additional living room with surround sound entertainment, a full bedroom, a full bathroom, and a separate storage area with an upgraded HVAC system and whole-house humidifier. Updated lighting fixtures, Lutron Smart switches, and a new water heater further enhance the home. The prestigious Huntington Pines is conveniently located just minutes from parks, trails, restaurants, major freeways, top-rated schools, and abundant shopping and entertainment options. With easy access to the Denver Tech Center and numerous biking and walking paths nearby, this immaculate home offers an unparalleled lifestyle.
$1,795,000
5270 S Geneva Way Englewood, CO 80111
- Type:
- Single Family
- Sq.Ft.:
- 5,664
- Status:
- Active
- Beds:
- 5
- Lot size:
- 0.3 Acres
- Year built:
- 1985
- Baths:
- 6.00
- MLS#:
- 2733592
- Subdivision:
- The Hills West
ADDITIONAL INFORMATION
Step into luxury with this stunning Landmark custom-built residence in The Hills West. This meticulously remodeled home is move-in ready and showcases an exceptional level of craftsmanship and attention to detail. Revel in culinary excellence with top-of-the-line appliances in the spacious, elegant kitchen. Enjoy the massive vaulted family room featuring an impressive fireplace, perfect for cozy gatherings. Indulge in the exquisite primary suite, complete with vaulted ceilings, a cozy sitting room with a double-sided fireplace, and a spa-like bath with a fireplace and a huge walk-in closet. Four generously-sized secondary bedrooms, each with its own bath, provide comfort and privacy for everyone. An open study area, a handsomely paneled library, an elegant living room, and a connected dining room offer versatile living spaces for every need. The gigantic basement recreation area has room for a pool table, game table, and media, making it an ideal spot for entertaining. A large main-floor laundry room and an oversized three-car garage add to the home's convenience. The immense, lush backyard is an entertainer's dream, featuring a large patio and fire pit, perfect for outdoor gatherings. Enjoy the pool, park, and tennis courts that come with living in The Hills West. 5270 South Geneva Way is close to everything you need – Cherry Creek State Park, Cherry Creek High School campus, and the Denver Tech Center (DTC). Discover the perfect blend of luxury, comfort, and convenience. Make this extraordinary home yours today!
- Type:
- Condo
- Sq.Ft.:
- 815
- Status:
- Active
- Beds:
- 1
- Year built:
- 1989
- Baths:
- 1.00
- MLS#:
- 9300859
- Subdivision:
- Hermitage At Greenwood Village Condos
ADDITIONAL INFORMATION
Seller offering an amazing $10,000 buyer incentive to be used towards closing costs, rate buy down or save for updates to the property. The community is replacing the stairs to the units via a special assessment which is being PAID for by the SELLER. Great opportunity for this amazing Greenwood Village location. Amazing access to I-25 in the heart of DTC, 1 block off of I-25 and Orchard Rd. This is a great lay out for a 1 bedroom 1 bathroom condo. Vaulted ceilings make the unit feel light and spacious. The unit has been a rental and could use a new buyer's personal touch, but all of the kitchen appliances are included as well as a full-size washer and dryer which are conveniently located in a separate laundry room near the kitchen. This unit is on a second floor but there is no one living above or below. The unit also has a great open view overlooking the community pool. The community mailboxes are on the first floor of this same building, so super convenient to what the community has to offer. The property is clean and ready to move in, enjoy the fireplace during cool winter days or the community pool right outside of the unit. The detached garage has a remote opener and is a private garage, unit 24 is the end garage of the detached garage buildings behind the building across the street. Available for a quick close.
- Type:
- Condo
- Sq.Ft.:
- 709
- Status:
- Active
- Beds:
- 1
- Year built:
- 1979
- Baths:
- 1.00
- MLS#:
- 5979609
- Subdivision:
- Appletree
ADDITIONAL INFORMATION
THE FED CUT THE RATE SO DID WE...!!! BRING AN OFFER TODAY BECAUSE WE DROPPED THE PRICE BY 10K..!! Welcome to 9837 E Peakview Avenue, Bldg D, Unit 7, Englewood, CO 80111 – a sanctuary of style and convenience in one of Englewood's most desirable complexes. This one-bedroom, one-bathroom condominium offers an unparalleled blend of modern living and serene surroundings, perfectly suited for professionals, couples, or anyone seeking an upscale yet cozy home. Situated on the second level, this charming unit offers a breathtaking view of the sparkling pool, providing a tranquil and refreshing backdrop to your daily life. Imagine waking up to the gentle morning light reflecting off the water, or unwinding on your private balcony as you watch the sun set over the pool. Step inside to discover a well-appointed living space that exudes warmth and sophistication. The open-concept layout seamlessly integrates the living, dining, and kitchen areas, creating a spacious and inviting ambiance. Large windows flood the space with natural light, enhancing the airy feel and highlighting the tasteful finishes throughout. The kitchen is a culinary delight, featuring modern appliances, ample cabinetry, and sleek countertops. Whether you're preparing a gourmet meal or a quick snack, this kitchen provides all the tools and space you need to unleash your culinary creativity. The adjacent dining area offers a perfect spot for enjoying meals while taking in the picturesque poolside view. The bedroom is a serene retreat, designed for ultimate relaxation and comfort. The bathroom is equally impressive, featuring modern fixtures, a spacious layout, and elegant finishes that create a spa-like atmosphere. This condominium also includes a covered carport, providing convenient and protected parking. As one of only seven units in this 70-unit complex with such an advantage, you'll enjoy a level of exclusivity and convenience that is rare.
- Type:
- Other
- Sq.Ft.:
- 709
- Status:
- Active
- Beds:
- 1
- Year built:
- 1979
- Baths:
- 1.00
- MLS#:
- 5979609
- Subdivision:
- Appletree
ADDITIONAL INFORMATION
THE FED CUT THE RATE SO DID WE...!!! BRING AN OFFER TODAY BECAUSE WE DROPPED THE PRICE BY 10K..!! Welcome to 9837 E Peakview Avenue, Bldg D, Unit 7, Englewood, CO 80111 - a sanctuary of style and convenience in one of Englewood's most desirable complexes. This one-bedroom, one-bathroom condominium offers an unparalleled blend of modern living and serene surroundings, perfectly suited for professionals, couples, or anyone seeking an upscale yet cozy home. Situated on the second level, this charming unit offers a breathtaking view of the sparkling pool, providing a tranquil and refreshing backdrop to your daily life. Imagine waking up to the gentle morning light reflecting off the water, or unwinding on your private balcony as you watch the sun set over the pool. Step inside to discover a well-appointed living space that exudes warmth and sophistication. The open-concept layout seamlessly integrates the living, dining, and kitchen areas, creating a spacious and inviting ambiance. Large windows flood the space with natural light, enhancing the airy feel and highlighting the tasteful finishes throughout. The kitchen is a culinary delight, featuring modern appliances, ample cabinetry, and sleek countertops. Whether you're preparing a gourmet meal or a quick snack, this kitchen provides all the tools and space you need to unleash your culinary creativity. The adjacent dining area offers a perfect spot for enjoying meals while taking in the picturesque poolside view. The bedroom is a serene retreat, designed for ultimate relaxation and comfort. The bathroom is equally impressive, featuring modern fixtures, a spacious layout, and elegant finishes that create a spa-like atmosphere. This condominium also includes a covered carport, providing convenient and protected parking. As one of only seven units in this 70-unit complex with such an advantage, you'll enjoy a level of exclusivity and convenience that is rare.
- Type:
- Condo
- Sq.Ft.:
- 765
- Status:
- Active
- Beds:
- 1
- Year built:
- 1984
- Baths:
- 1.00
- MLS#:
- 2202842
- Subdivision:
- Peakview Pointe
ADDITIONAL INFORMATION
**Seller's preferred lender is offering a complimentary 1% rate buy down for the first 12 months as well as covering the cost of the appraisal making homeownership now more affordable than ever! For more details please contact the listing agent!** Welcome to your new home at 10293 E Peakview Ave unit F101! This charming end unit offers a perfect blend of comfort and convenience. Step inside to discover a spacious one bedroom, one bathroom retreat featuring an open floor plan, private balcony and gas fireplace. The unit has been tastefully updated providing the ideal setting for relaxation and entertaining. With its prime location, residents can enjoy easy access to restaurants and shopping. This summer cool down at the pool steps from your home. Prior to listing the home has been painted, new lights installed, new modern door knobs and more. This home is truly turn key and ready for its next owner. Incredible opportunity to have access to Cherry Creek School District at an affordable price! Don't miss the opportunity to make this wonderful unit your own. Schedule a showing today and experience the best of low maintenance DTC living!
- Type:
- Other
- Sq.Ft.:
- 765
- Status:
- Active
- Beds:
- 1
- Year built:
- 1984
- Baths:
- 1.00
- MLS#:
- 2202842
- Subdivision:
- Peakview Pointe
ADDITIONAL INFORMATION
**Seller's preferred lender is offering a complimentary 1% rate buy down for the first 12 months as well as covering the cost of the appraisal making homeownership now more affordable than ever! For more details please contact the listing agent!** Welcome to your new home at 10293 E Peakview Ave unit F101! This charming end unit offers a perfect blend of comfort and convenience. Step inside to discover a spacious one bedroom, one bathroom retreat featuring an open floor plan, private balcony and gas fireplace. The unit has been tastefully updated providing the ideal setting for relaxation and entertaining. With its prime location, residents can enjoy easy access to restaurants and shopping. This summer cool down at the pool steps from your home. Prior to listing the home has been painted, new lights installed, new modern door knobs and more. This home is truly turn key and ready for its next owner. Incredible opportunity to have access to Cherry Creek School District at an affordable price! Don't miss the opportunity to make this wonderful unit your own. Schedule a showing today and experience the best of low maintenance DTC living!
$1,455,555
6654 S Atchison Way Centennial, CO 80111
- Type:
- Single Family
- Sq.Ft.:
- 4,949
- Status:
- Active
- Beds:
- 4
- Lot size:
- 0.89 Acres
- Year built:
- 1993
- Baths:
- 4.00
- MLS#:
- 3833740
- Subdivision:
- Algonquin Acres
ADDITIONAL INFORMATION
**PRICE REDUCED $100,000! SELLER SAYS SELL!** This sprawling ranch is a true one of a kind boasting all four bedrooms on the main level including double master suites with walk in closets and five piece baths with jetted tubs. The home sits on an amazing lot just short of an acre that has been professionally landscaped to the highest level, including large mature trees, flowers river rock and large boulders meticulously maintained walking distance to Valley country club and golf course and minutes from the Denver Tech Center . Outside you will find a large trex composite deck storage shed and the most unique feature of the home the garage space. This home has NINE total garage spaces and a RV space. Five of the garage spaces are attached to the home two have vaulted ceilings large doors complete with double lift system that stays with the home. The four car detached garage is amazing, all the garage space are heated and perfect for the car enthusiast complete with a large driveway big enough to have your own car show. Inside you will find the kitchen with stainless steel refrigerator dishwasher range a trash compactor. Other upgrades include updated flooring , new light fixtures and gas fireplace. The home has vaulted ceilings enormous finished basement with wet bar and storage space . This home is vacant ready for a quick sale and your personal touches to make it home . Did you hear me say 9 car Garage!!!! Set your showing today.
$1,119,000
6282 S Iola Court Englewood, CO 80111
- Type:
- Single Family
- Sq.Ft.:
- 3,484
- Status:
- Active
- Beds:
- 4
- Lot size:
- 0.16 Acres
- Year built:
- 1991
- Baths:
- 4.00
- MLS#:
- 6058510
- Subdivision:
- Vintage East
ADDITIONAL INFORMATION
NOW WITH UPDATED KITCHEN. Exquisite Home in Vintage - Private Gated Community: Welcome to this rare opportunity to own a stunning residence in Vintage, a coveted 33-home gated neighborhood offering privacy and exclusivity. Nestled in a serene enclave, this home boasts incredible curb appeal and a wealth of luxurious features, including newer walnut floors throughout the home. Upon entering, you are greeted by an impressive 2-story foyer that sets the tone for the home's spacious interior flooded with natural light. The open floor plan seamlessly connects the living spaces, creating an inviting atmosphere ideal for both daily living and entertaining. Expansive living room with a beautiful fireplace flows into a gourmet kitchen, perfect for culinary enthusiasts and social gatherings alike. Upstairs: The spacious primary suit features a fireplace and vaulted ceilings, large windows, a generous walk-in closet, and a spa-like 5-piece bathroom for ultimate relaxation. Escape to the private fully fenced backyard oasis with an oversized stamped concrete patio, offering ample space for outdoor dining, relaxation, and entertainment. Finished Basement: Enjoy a large entertainment area, additional storage space, a full bedroom, and a new 3/4 bathroom, providing flexibility and comfort for guests or family members. Exclusive Community Amenities: Residents of Vintage enjoy the security and convenience of a camera secured gated community, complete with a private park for recreation and relaxation. Location Highlights: Situated for convenience, this home offers easy access to I-25 and the DTC, making commuting a breeze. It is within the renowned Cherry Creek School District and close to Silo Park, High Plains Elementary, as well as a variety of shopping and dining options. Don't miss the chance to experience this exceptional home in person and make it your own. Schedule a showing today and envision the possibilities of luxury living in Vintage.
- Type:
- Single Family
- Sq.Ft.:
- 13,876
- Status:
- Active
- Beds:
- 4
- Lot size:
- 1.98 Acres
- Year built:
- 2016
- Baths:
- 7.00
- MLS#:
- 2423259
- Subdivision:
- Cherry Hills Village
ADDITIONAL INFORMATION
Experience unparalleled luxury in this custom-built Cherry Hills Village home, set on nearly 2 acres of professionally landscapped grounds, boasting 6,856 sq ft of living space plus an additional 7,020 sq ft in the attached indoor heated and cooled arena, totaling 13,876, sq ft of finished area. The main level offers 3,556 sq ft, and the walkout level provides 3,300 sq ft with high ceilings, all meticulously designed to capture stunning mountain views. This property welcomes you with a heated driveway and a grand entrance adorned with custom glass doors. Inside, the newly installed flooring opens to a spacious open floor plan, including a formal dining area and a grand great room with a fireplace. The glass-walled sunroom reveals breathtaking mountain views. The gourmet kitchen and breakfast nook are equipped with high-end appliances, a butler’s pantry, and additional freezer space. The luxurious master suite boasts a fireplace, balcony access, and an adjoining office/study that can also serve as a second main-floor bedroom. Other main-floor features include a dedicated office, a large laundry room, and an oversized four-car garage with ample storage. A beautiful curved staircase leads to the expansive lower walkout level, which includes a cozy family room with a fireplace, a complete wet bar and full kitchen, a game room, two bedrooms, an indoor lap pool with an exercise treadmill, and a gym with new padded flooring that opens onto the patio with fireplace and fountain. The highlight of this property is the remarkable indoor arena, a unique feature in the Denver metro area. Heated and air-conditioned, this adaptable space is perfect for various hobbies and interests, catering to both professional and amateur athletes or car collectors. It currently features a full-sized sand volleyball court, a half-court basketball court, and a pickleball court. This professionally designed arena offers limitless possibilities, making it a dream space for year-round use.
- Type:
- Condo
- Sq.Ft.:
- 863
- Status:
- Active
- Beds:
- 2
- Year built:
- 1988
- Baths:
- 2.00
- MLS#:
- 184294
- Subdivision:
- Out of Area
ADDITIONAL INFORMATION
Attention investors and first-time buyers alike! This beautiful condo includes a rare combination of two bedrooms, two bathrooms, third floor position and a covered parking spot. The unbeatable location in the highly rated Cherry Creek School district offers easy access to DTC, Centennial, Greenwood Village, and direct proximity to the Arapahoe Light Rail station! Amenities to be enjoyed with monthly HOA dues include a pool, gym and clubhouse plus water/sewer/garbage expenses, grounds maintenance and exterior building insurance. Rental history available upon request. Seller is willing to negotiate most furniture being included in the sale. Tenant occupied until August 3, 2024.
- Type:
- Condo
- Sq.Ft.:
- 863
- Status:
- Active
- Beds:
- 2
- Year built:
- 1988
- Baths:
- 2.00
- MLS#:
- 8456595
- Subdivision:
- Boston Commons
ADDITIONAL INFORMATION
Attention investors and first-time buyers alike! This beautiful condo includes a rare combination of two bedrooms, two bathrooms, third floor position and a covered parking spot. The unbeatable location in the highly rated Cherry Creek School district offers easy access to DTC, Centennial, Greenwood Village, and direct proximity to the Arapahoe Light Rail station! Amenities to be enjoyed with monthly HOA dues include a pool, gym and clubhouse plus water/sewer/garbage expenses, grounds maintenance and exterior building insurance. Rental history available upon request. Seller is willing to negotiate most furniture being included in the sale.
Andrea Conner, Colorado License # ER.100067447, Xome Inc., License #EC100044283, [email protected], 844-400-9663, 750 State Highway 121 Bypass, Suite 100, Lewisville, TX 75067

The content relating to real estate for sale in this Web site comes in part from the Internet Data eXchange (“IDX”) program of METROLIST, INC., DBA RECOLORADO® Real estate listings held by brokers other than this broker are marked with the IDX Logo. This information is being provided for the consumers’ personal, non-commercial use and may not be used for any other purpose. All information subject to change and should be independently verified. © 2024 METROLIST, INC., DBA RECOLORADO® – All Rights Reserved Click Here to view Full REcolorado Disclaimer
| Listing information is provided exclusively for consumers' personal, non-commercial use and may not be used for any purpose other than to identify prospective properties consumers may be interested in purchasing. Information source: Information and Real Estate Services, LLC. Provided for limited non-commercial use only under IRES Rules. © Copyright IRES |

Englewood Real Estate
The median home value in Englewood, CO is $617,000. This is higher than the county median home value of $361,000. The national median home value is $219,700. The average price of homes sold in Englewood, CO is $617,000. Approximately 64.63% of Englewood homes are owned, compared to 33.12% rented, while 2.26% are vacant. Englewood real estate listings include condos, townhomes, and single family homes for sale. Commercial properties are also available. If you see a property you’re interested in, contact a Englewood real estate agent to arrange a tour today!
Englewood, Colorado 80111 has a population of 12,310. Englewood 80111 is more family-centric than the surrounding county with 40.3% of the households containing married families with children. The county average for households married with children is 35.13%.
The median household income in Englewood, Colorado 80111 is $97,883. The median household income for the surrounding county is $69,553 compared to the national median of $57,652. The median age of people living in Englewood 80111 is 39.7 years.
Englewood Weather
The average high temperature in July is 86.2 degrees, with an average low temperature in January of 19 degrees. The average rainfall is approximately 17.5 inches per year, with 53.8 inches of snow per year.
