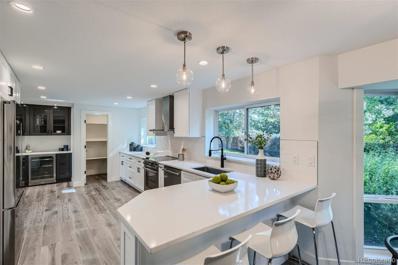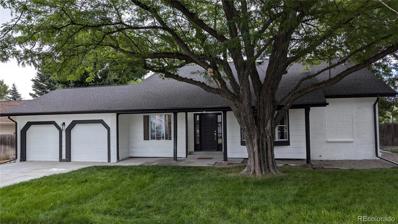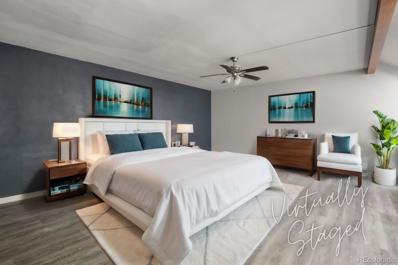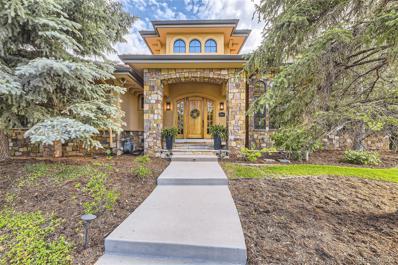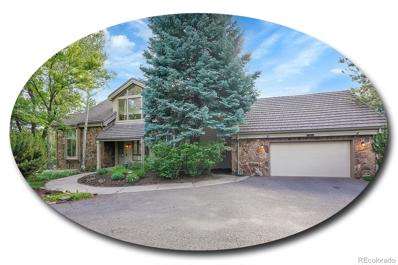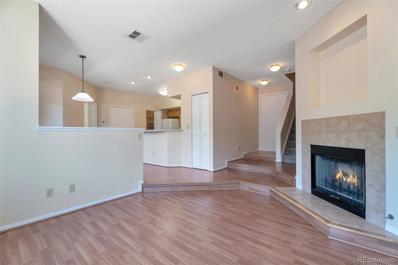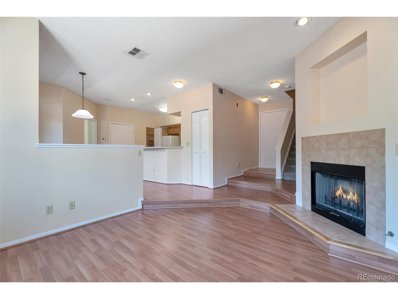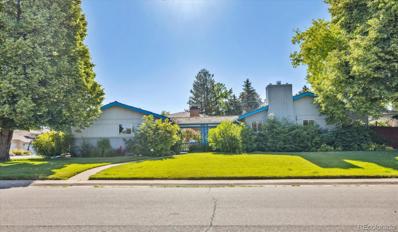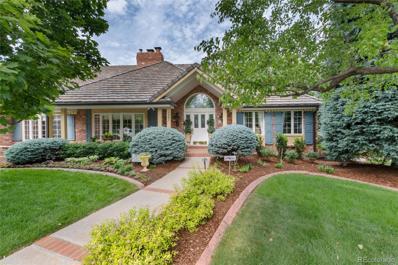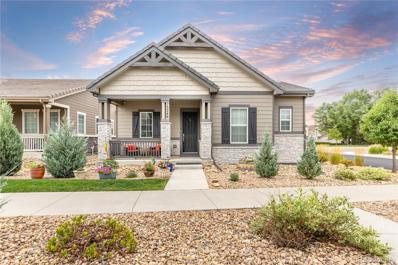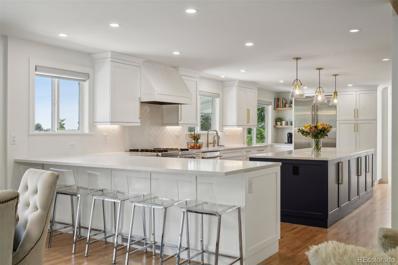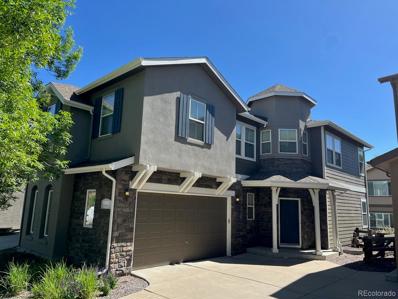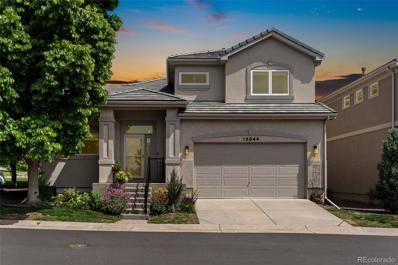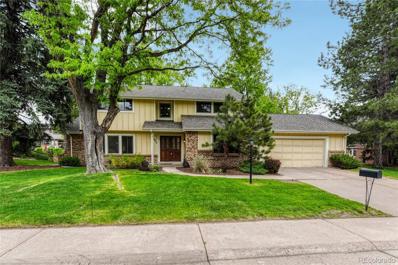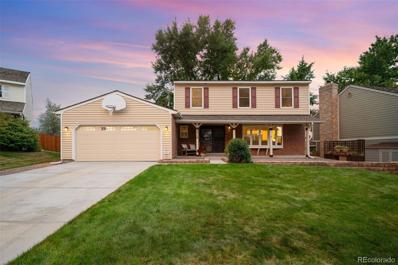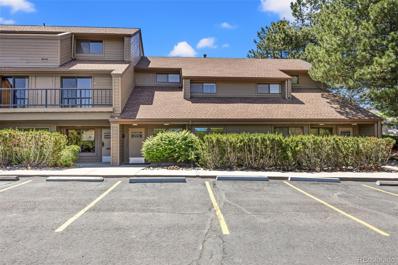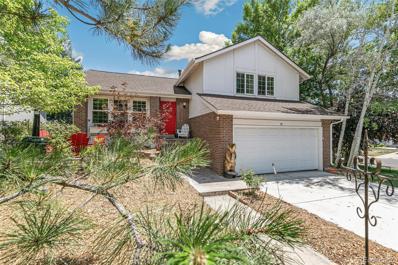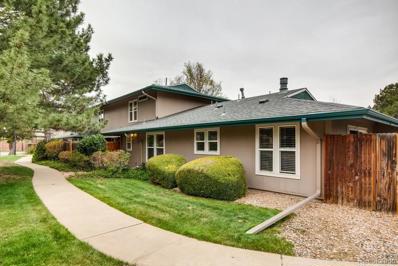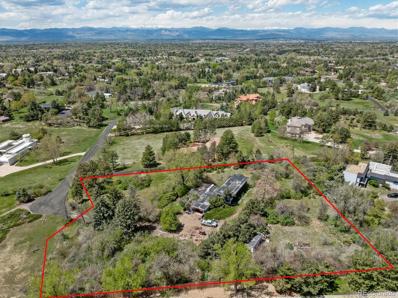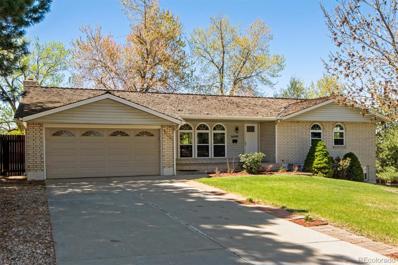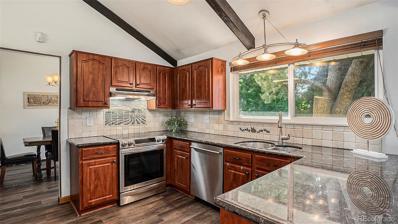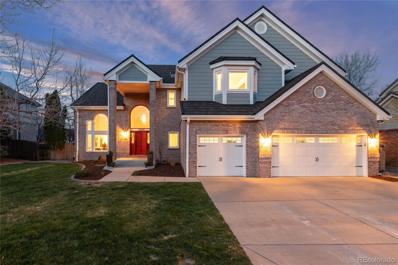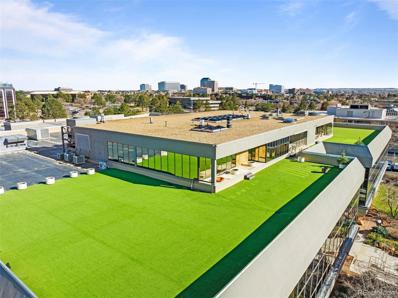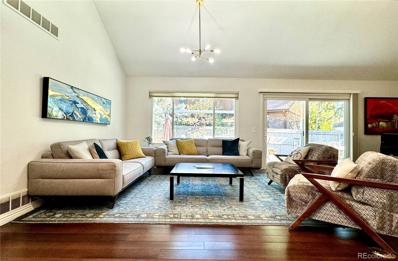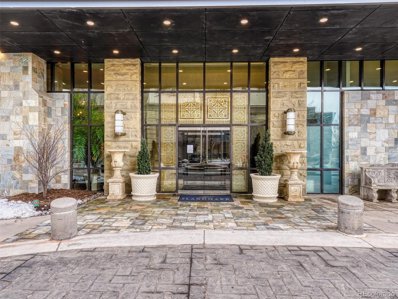Englewood CO Homes for Rent
- Type:
- Single Family
- Sq.Ft.:
- 2,751
- Status:
- Active
- Beds:
- 4
- Lot size:
- 0.3 Acres
- Year built:
- 1978
- Baths:
- 4.00
- MLS#:
- 9255863
- Subdivision:
- Cherry Creek Vista South
ADDITIONAL INFORMATION
**PRICE REDUCTION** Welcome to this beautifully renovated two-story home in highly sought after Cherry Creek Vista South. Located on the end of a quiet cul de sac, this double lot features a gorgeous home and a huge, private backyard with mature landscaping. Everything in this home is brand new! Gorgeous bright and airy white kitchen with a walk in pantry and a separate bar area with a beverage cooler. New floors throughout. Beautiful tile in all of the new bathrooms! Oversized primary bedroom with a sitting area and walk in closet plus an extra closet. This home is very open concept combining the kitchen, family room and dining room beautifully. The family room features a wood burning fireplace and access to the covered patio and huge backyard. Highly rated Cherry Creek schools include Cottonwood Creek Elementary, Campus Middle School and Cherry Creek High School. Close to many local parks, open space, DTC, I25 and more. **OPEN HOUSE 9/8/24 12pm-2pm**
- Type:
- Single Family
- Sq.Ft.:
- 3,577
- Status:
- Active
- Beds:
- 6
- Lot size:
- 0.22 Acres
- Year built:
- 1979
- Baths:
- 4.00
- MLS#:
- 6100534
- Subdivision:
- Cherry Creek Vista
ADDITIONAL INFORMATION
Welcome to your dream home, a beautifully remodeled sanctuary located in well desired Cherry Creek Vista in the coveted Cherry Creek Schools district. This stunning residence has been designed to be an impressive main floor living space at its finest. With six total spacious bedrooms and four luxurious bathrooms, all meticulously updated with new paint, carpet, tile, and appliances. The heart of the home has a family room with a vaulted ceiling that makes it light and bright! The kitchen is a chef's delight, featuring modern appliances, stylish finishes, and a full pantry! Step outside to the large deck, perfect for entertaining or simply enjoying the serene surroundings or the oversized back yard on a corner lot! The main floor also includes a laundry room to die for, equipped with all the conveniences you need. Retreat to the master suite, a true oasis with a huge custom walk-in closet and an opulent master bath. The master bath features a walk-in shower with a bench seat, enclosed glass, and a steam room for the ultimate relaxation experience. A separate soaking tub provides an additional spot to unwind after a long day. The completely finished basement offers even more living space, with three additional bedrooms, a cozy family room, a 3/4 bathroom, and a second laundry room, making it perfect for guests or extended family. With every detail thoughtfully considered and updated with a new roof and windows, it is ready for you to move in and start making memories. Don’t miss the opportunity to own this exceptional property in a prime location.
- Type:
- Condo
- Sq.Ft.:
- 1,495
- Status:
- Active
- Beds:
- 2
- Lot size:
- 0.02 Acres
- Year built:
- 1979
- Baths:
- 2.00
- MLS#:
- 4173386
- Subdivision:
- Courtside At Arapahoe Lake 4th Flg Condos
ADDITIONAL INFORMATION
Welcome to this beautiful 2-bedroom, 2-bathroom condo featuring a versatile loft, located within the esteemed Cherry Creek School District. This immaculate home is bathed in abundant natural light, vaulted ceilings, and modern upgrades throughout. The kitchen is a delight with its quartz overlay countertops, stainless steel appliances, under-mounted sink, and stylish backsplash. Enjoy cozy evenings by the wood-burning fireplace in the open and inviting living room, which also features a northeast facing balcony deck. Both bedrooms and bathrooms are conveniently situated on the main level, with the primary bedroom offering an upgraded en-suite bathroom and enhanced shelving systems. The loft space is ideal for an office or an additional flex area and could easily serve as a third bedroom. Additional features include a one-car attached garage with a secure storage room, 2 skylight windows, and an in-unit washer and dryer. The community offers fantastic amenities, including a tranquil pond, pool, spa/hot tub, and tennis courts. Located minutes from the Denver Tech Center (DTC), I-25, Downtown, and the Arapahoe Light Rail Station, this condo provides easy access to shopping, dining, and entertainment options. Don't miss the opportunity to call this phenomenal condo your new home there is also a great potential for a long term rental investment opportunity — schedule your personal showing today!
- Type:
- Single Family
- Sq.Ft.:
- 7,063
- Status:
- Active
- Beds:
- 6
- Lot size:
- 1.03 Acres
- Year built:
- 2004
- Baths:
- 9.00
- MLS#:
- 3116048
- Subdivision:
- Greenwood Village
ADDITIONAL INFORMATION
Colorado luxury at its finest. This stunning home — only a 3-minute drive to the Denver Tech Center restaurant district and Cherry Creek schools — sits on a secluded road, protected by soaring trees on a >1-acre lot that’s big and beautiful. The home has 6 bedrooms; 9 baths; a fully-renovated kitchen featuring only the finest stainless steal appliances, a towering pantry, and 360-degrees of granite; a custom but comfy inlaid private dining area off kitchen great for informal eating; a private dining area that will fit your entire family and in-laws too; a newly-added theatre with 6-reclining leather chairs adjacent to bar and larger basement sitting area; a state of the art gym fully-equipped with weights, machines and an adjacent marble steam-shower; newly-refurbished office adorned by custom paint, fireplace, and walnut book cases; living area just off the main kitchen battered with natural light and views of a park-like backyard in every direction; a massive wine cellar; main master bedroom, also renovated, has new custom closet (ladies, you’ll love it) and views of old trees, DTC skyline and the mountains; a second and third master-bedroom suite perfect for an older child or a guest on an extended stay. This home has all the big things — a massive lot enveloped by trees, gorgeous sitting rooms, and multiple out door sitting areas perfect for entertaining. The home also has all the little things of luxury - beautiful doors, soaring ceilings, a coffee bar in the master, a fireplace in the second master, a wine fridge and sonic ice machine. Renovations everywhere — and the 6th bedroom, a non-conforming bedroom that’s perfect for a play room or bunk room, an extended driveway, private basketball court, and four car garage. NO HOA. Welcome Home!
- Type:
- Single Family
- Sq.Ft.:
- 6,754
- Status:
- Active
- Beds:
- 5
- Lot size:
- 0.96 Acres
- Year built:
- 1982
- Baths:
- 4.00
- MLS#:
- 8399917
- Subdivision:
- Charlou
ADDITIONAL INFORMATION
Luxury, natural beauty, and privacy await in this spacious Cherry Hills dream-home, cloaked in lush greenery and the serene sounds of nature! Nestled on a sprawling lot in the prestigious Charlou neighborhood, private waterfalls, a built-in river and pond, and an enchanting backyard oasis are sure to make every day feel like a mountain escape. The gourmet kitchen features new double ovens, a gas cooktop, dual sinks and dishwashers, and a wraparound deck with gas grill hookups, perfect for entertaining. The great room is the heart of the home's expansive open living space, featuring a floor-to-ceiling rock fireplace, dark wood beams, cathedral ceilings and relaxing views of lush evergreens through oversized windows. A sweeping spiral staircase elegantly connects three generous levels, elevating the home's warm, inviting feel. Enjoy a steam shower or jetted soak in the primary bath, or bask in a moment of quiet solitude on the primary suite's private western-facing deck. The walk-out lower level is primed for the addition of a home theater and custom gym, with two lower-level bedrooms offering separation of space for guests. Enjoy the great outdoors year round in the sunroom, or explore the winding paths and clever corners of the home's exceptional backyard. Indulge your affinity for technology with upgrades such as smart switches and whole-home surround sound! Two climate-controlled storage rooms with heavy-duty shelving pair with a walk-in safe for premium storage. A 1,200 sq ft garage offers a workshop and parking for up to four vehicles, or room for two vehicles plus an RV or boat trailer! A circular driveway ensures ample parking for gatherings large and small. The community's tree-lined streets are perfect for walking and biking, connecting to the extensive Cherry Creek Trail system. Located just minutes from every convenience, the home's central location offers the best of city life with the quiet comfort of a serene outdoor setting.
- Type:
- Condo
- Sq.Ft.:
- 1,315
- Status:
- Active
- Beds:
- 2
- Lot size:
- 0.01 Acres
- Year built:
- 1989
- Baths:
- 2.00
- MLS#:
- 7997477
- Subdivision:
- Hermitage @ Greenwood Village
ADDITIONAL INFORMATION
Come see this 2nd floor condo in a great, well taken care of community. Located in the heart of the DTC with easy access to I-25 and I-225. Also in the prestigious Cherry Creek School District. Close to parks and trails. Interior has all new carpet and paint with lots of windows providing great light. Condo has 2 primary bedrooms each with their own bathroom. One is located on the main floor and the other on the upper level. Special assessment to be paid by seller at closing. Come see and make this condo your own.
- Type:
- Other
- Sq.Ft.:
- 1,315
- Status:
- Active
- Beds:
- 2
- Lot size:
- 0.01 Acres
- Year built:
- 1989
- Baths:
- 2.00
- MLS#:
- 7997477
- Subdivision:
- hermitage @ Greenwood Village
ADDITIONAL INFORMATION
Come see this 2nd floor condo in a great, well taken care of community. Located in the heart of the DTC with easy access to I-25 and I-225. Also in the prestigious Cherry Creek School District. Close to parks and trails. Interior has all new carpet and paint with lots of windows providing great light. Condo has 2 primary bedrooms each with their own bathroom. One is located on the main floor and the other on the upper level. Special assessment to be paid by seller at closing. Come see and make this condo your own.
- Type:
- Single Family
- Sq.Ft.:
- 2,015
- Status:
- Active
- Beds:
- 3
- Lot size:
- 0.26 Acres
- Year built:
- 1962
- Baths:
- 2.00
- MLS#:
- 7860777
- Subdivision:
- Palos Verdes
ADDITIONAL INFORMATION
**NEW PRICE 8/23 PLUS CARPETS REPLACED BY HARDWOODS IN ALL BEDROOMS** RARE RANCH IN PALOS VERDES. This charming ranch style home has been lovingly maintained so you can leave your deferred maintenance worries behind. You will appreciate the newer HVAC, oversized gutters, electrical system, power garage doors, radon mitigation system, SS appliances & beautiful hardwoods on the main floor. Enjoy morning coffee in the private serenity of your fully fenced backyard, with plenty of shade on the covered patio or under the silver maple tree. This meticulous corner lot boasts 2 of the most magnificent linden trees in Palos Verdes. Wonderful neighborhood with pride of ownership and easy walk to parks, King Soopers, Koelbel library, restaurants, & access to 100 miles of trails. Super location for downtown commuters... light rail is 3 minutes away. For those looking to get into West Middle or Greenwood Elementary, Palos Verdes is one of the most affordable neighborhoods in this school district with no HOA. As part of the SSPR district, you have access to outstanding amenities including 4 rec centers, sports complex, pools, golf courses, tennis courts, batting cages, BMX track & more! Palos Verdes is a hot neighborhood in an incredible community!
- Type:
- Single Family
- Sq.Ft.:
- 4,685
- Status:
- Active
- Beds:
- 4
- Lot size:
- 0.44 Acres
- Year built:
- 1989
- Baths:
- 6.00
- MLS#:
- 4990589
- Subdivision:
- The Orchard
ADDITIONAL INFORMATION
Re-introducing this exceptional custom residence located on a quiet cul-de-sac within the highly sought-after neighborhood, The Orchard. Now unfurnished, new photos depict the fabulous living space to visualize making this home your own. Designed for both entertaining and personal enjoyment, the home features 3,437 sq ft on the main floor alone with formal and informal living areas, a rare main floor primary suite and incredible outdoor space. The .44-acre grounds are professionally landscaped with an expansive backyard and 1,600 sq ft tiled patio shaded by a towering Ash tree. A private study, thoughtfully positioned off the foyer, offers a soaring ceiling, wonderful light, and custom built-ins creating an ideal workspace or retreat. The gracious living room opens to the formal dining room and shares a double-sided gas fireplace with the family room. Stunning, the custom kitchen features honed marble, Wolfe, Viking, Subzero appliances and limestone tiled floor. The perfect floor plan situates the kitchen near the family room, sunroom, half bath, laundry room/mudroom and attached 3 car garage. A true sanctuary, the main-floor primary suite features a custom walk-in closet, sitting room, and luxurious 5-piece bath. The 1,248 sq ft upper level includes 3 bedrooms with en suite baths plus a large bonus room, perfect for a playroom or media room. The 2,425 sq ft unfinished basement has garden level windows offering wonderful light, ready to finish for your wants/needs. This extraordinary property boasts the highest quality construction with 7,100 total sq ft and 4,685 sq ft finished. A very important feature is the Kudu Concrete Tile Roof installed in 2014 with 65 years remaining on the transferable 75 year warranty. Within 50 feet of a neighborhood pocket park with playground, and in the Cherry Creek 5 School District, you couldn’t ask for a better location. There is nothing like this home on the market, it is truly one-of-a-kind and not to be missed!
- Type:
- Single Family
- Sq.Ft.:
- 3,196
- Status:
- Active
- Beds:
- 4
- Lot size:
- 0.13 Acres
- Year built:
- 2018
- Baths:
- 4.00
- MLS#:
- 9244645
- Subdivision:
- Peakview Village
ADDITIONAL INFORMATION
Welcome to this exquisite home in the sought-after Peakview Village community in Centennial! Nestled next to Centennial Center Park and Cherry Creek State Park, this home combines an exceptional location with luxurious features. As you approach, you'll be greeted by an inviting front porch, perfect for relaxing. Step inside to discover an abundance of natural light and an open floor plan designed for modern living. The gourmet kitchen is a chef's delight, featuring a walk-in pantry, double oven, large island, and granite countertops. Adjacent to the kitchen, the great room with a cozy fireplace opens to a spacious covered patio. The patio is like a second living space with a gas fireplace, plumbing for an outdoor grill, and a privacy screen, creating the perfect setting for outdoor gatherings and relaxation. The main floor boasts a primary suite complete with a private bath and a large walk-in closet, offering a serene retreat. Additionally, there is another bedroom, a full bath, and a laundry room on the main floor for added convenience. The basement provides even more living space with another primary suite featuring a 3/4 bathroom, a large living room with a wet bar, an additional bedroom, and a 3/4 bathroom. Situated on a large patio home lot with extra landscaping, this property is perfectly positioned for optimal sunlight during winter, ensuring comfort on the patio and porch year-round. Custom tiling throughout the home adds a touch of elegance. The attached two-car garage offers 13-foot ceilings, providing ample storage and lifestyle opportunities. This home's exceptional exterior street appeal and prime location within the community ensure ease of access in and out. Don't miss the chance to own this stunning home in Peakview Village. Schedule a showing today and experience the perfect blend of luxury and convenience! Please see https://www.richmondamerican.com/content/planprintpdf/media-25049.pdf for more photos & floor plan of home.
- Type:
- Single Family
- Sq.Ft.:
- 3,301
- Status:
- Active
- Beds:
- 5
- Lot size:
- 0.47 Acres
- Year built:
- 1967
- Baths:
- 5.00
- MLS#:
- 6792954
- Subdivision:
- Cherry Hills Village
ADDITIONAL INFORMATION
Completely remodeled modern luxury living in Cherry Hills Village! Boasting 4 bedrooms upstairs, plus a guest suite downstairs. The main floor has been thoughtfully opened up, creating a harmonious flow throughout the home, while large glass doors open to the expansive backyard, perfect for embracing the indoor-outdoor living experience. The spacious layout provides ample room for luxurious living, with the kitchen showcasing top-of-the-line stainless steel appliances that beautifully complement the expansive island, all seamlessly connected to the living room. Upstairs, the primary bedroom awaits, alongside three other generously sized bedrooms, accompanied by 2 additional bathrooms for optimal comfort and convenience. The basement boasts another inviting bedroom, a beautifully appointed bathroom, a generous great room, and a versatile bonus room that could easily be transformed into a home gym. Nestled on a nearly half acre lot, this home epitomizes elegance and modern comfort, offering a truly exceptional living experience in the heart of Cherry Hills Village.
- Type:
- Townhouse
- Sq.Ft.:
- 2,061
- Status:
- Active
- Beds:
- 3
- Lot size:
- 0.08 Acres
- Year built:
- 2006
- Baths:
- 3.00
- MLS#:
- 6347632
- Subdivision:
- Cherry Creek Vistas
ADDITIONAL INFORMATION
Beautiful Three Bedroom Luxury Townhome located inside a gated community in Greenwood Village! Direct walking path from the community to Cherry Creek State Park provides access to 4,200 acres of open space including an 850-acre reservoir, miles of hiking and biking trails, campgrounds, horseback riding, and more. Upon entering the end unit townhome, you will be greeted with natural light, stunning hardwood floors and glorious 9ft ceilings. The gorgeous Kitchen with slab granite countertops including a counter eating area, stainless appliances, and a large pantry overlooks the Family and Dining rooms to create the "Great room" feel that provides an ideal space for entertaining. The Dining room walks out to the HOA maintained backyard that includes a patio suited for an evening dining under the stars. 9ft ceilings continue onto the Second floor with a spectacular master suite, loft area, 2 additional bedrooms, and an additional full bathroom. The master suite stands out with a large walk-in closet, 5-piece bath, and a unique attached area that could be used for a cozy reading nook or a private workspace. The large unfinished basement provides room for storage as well as room for an additional bedroom, roughed in bathroom, and rec room. The perfect opportunity to customize your new home to your liking! The neighborhood is in a desirable location within the Cherry Creek School District, close to shopping, restaurants, the Denver Tech Center, and I – 25. The private pool, tennis courts, and clubhouse are within a 5-minute walk from the front door with a children’s playground adjacent to the West end of the community.
- Type:
- Single Family
- Sq.Ft.:
- 2,753
- Status:
- Active
- Beds:
- 4
- Lot size:
- 0.09 Acres
- Year built:
- 2001
- Baths:
- 4.00
- MLS#:
- 5995295
- Subdivision:
- Cherry Creek Vista
ADDITIONAL INFORMATION
Exceptional three-story home nestled within the highly desirable area of Greenwood Village! Meticulously maintained and thoughtfully updated, this 4-bedroom haven flaunts sophistication and charm at every turn. Step inside to refinished hardwood floors and all-new carpet throughout. The kitchen is a masterpiece, featuring sleek quartz countertops, high-end stainless steel appliances, double ovens, a breakfast bar, and a chic backsplash complemented by abundant, matching cabinetry. The living room beckons with its soaring vaulted ceilings and a striking refaced stacked stone gas fireplace, providing a cozy retreat on chilly evenings. This inviting space seamlessly transitions to the outdoor oasis—a courtyard patio adorned with newer patio pavers and enveloped by vibrant flowers, offering the perfect backdrop for al fresco dining or relaxation. The main level primary suite includes lofty ceilings, a spacious walk-in closet, and an exquisitely remodeled five-piece ensuite bathroom. Pamper yourself in the oversized soaking tub or indulge in the rejuvenating step-in shower adorned with stylish accents. Ascending the staircase, you'll discover two additional bedrooms and a beautifully transformed bathroom. The finished basement adds versatility to the home, offering a sprawling recreation area with egress windows, a fourth conforming bedroom, and another well-appointed bathroom. Low-maintenance living is assured with all-new ceiling fans and lighting fixtures, as well as updated window coverings. A new water heater installed in 2023 provides peace of mind for years to come. Enjoy the pool, clubhouse, volleyball area, and tennis court—all within walking distance. Enjoy easy access to Cherry Creek Park, picturesque trails, award-winning schools, and an array of shopping and dining opportunities, all just moments away from your doorstep. Don't miss the chance to experience the epitome of refined living in Greenwood Village.
- Type:
- Single Family
- Sq.Ft.:
- 3,611
- Status:
- Active
- Beds:
- 5
- Lot size:
- 0.26 Acres
- Year built:
- 1972
- Baths:
- 3.00
- MLS#:
- 6530732
- Subdivision:
- Sundance Hills
ADDITIONAL INFORMATION
$10,000 Seller Concession & Price Drop! Don't miss your opportunity to own a home in the fabulous Sundance Hills community! This well cared for home boasts a large family room with a cozy wood-burning fireplace, a large, updated kitchen with plenty of cabinet space and granite counters. The kitchen is open to the large family room complete with an eight-foot glass sliding door leading to the beautiful backyard. There are four spacious bedrooms upstairs and a large bedroom/ office on the main level, a great laundry room/ mudroom directly off the oversized two car garage. Finished basement with workbench and storage area. Upgrades include newer windows and new carpet. The large, flat backyard is beautifully landscaped with mature trees, perfect for relaxation and outdoor activities.This vibrant neighborhood offers an array of amenities, including a six-lane competition pool, a walk-in baby pool with slides and a water feature, a diving pool with both low and high diving boards, a large frass area for games, a playground, a sand volleyball court and 4 tennis courts. The community is active with the Sundance Sailfish swim team, USTA leagues, poker nights, hayrides and a spectacular 4th of July extravaganza featuring a parade. Situated in the prestigious, Cherry Creek school District, and within a mile of the Cherry Creek Reservoir, this home is conveniently located in the Denver tech center, offering abundance of restaurants, activities, and more.
- Type:
- Single Family
- Sq.Ft.:
- 2,261
- Status:
- Active
- Beds:
- 4
- Lot size:
- 0.15 Acres
- Year built:
- 1978
- Baths:
- 3.00
- MLS#:
- 5772660
- Subdivision:
- Cherry Park
ADDITIONAL INFORMATION
Welcome to your dream home in the highly sought after Cherry Park neighborhood! Nestled in a tranquil cul-de-sac, this charming and perfectly updated home offers 4 bedrooms and 3 bathrooms. As you step inside, you are greeted by a beautiful living room featuring an expansive bay window looking out to your huge covered front porch and manicured front lawn. The separate dining area will accommodate family meals and hosting gatherings with ease. The kitchen features brand new Della Terra quartz countertops and sparkling white cabinets! Meal prep with ease with ample counter space and a spot for barstools offering additional seating. Enjoy meals in your kitchen dining nook featuring another bay window and beautiful views of the backyard. This room opens to the family room which showcases a beamed vaulted ceiling and gas fireplace, making it the perfect space for relaxing and entertaining. There are 4 bedrooms upstairs, including a spacious and bright primary suite with a beautifully updated bathroom and 2 closets with organizing systems. There are 3 additional bedrooms and a full bathroom on this level. Downstairs, you'll find a partially finished basement offering endless possibilities for customization to suit your needs. Enjoy your morning coffee on the back deck with mountain views, mature trees, and stunning landscaping. The yard also has a shed providing add'l storage space. Bonus..the furnace and A/C are 2 years old, new roof shingles in 2021, the washer/dryer, kitchen range and refrigerator were replaced 5 years ago as well as all windows throughout the house! Don't miss out on this opportunity to own a piece of paradise in a prime location. This wonderful home is conveniently located near tennis courts, open space trails, Highline Canal, Cherry Park, Holly Pool, Denver Tech Center, I-25, Park Meadows, shopping, entertainment, 3 grocery stores within 1 mile, and the award winning Cherry Creek 5 School District. Check out the video at https://bit.ly/3TlTSnd
- Type:
- Office
- Sq.Ft.:
- 1,933
- Status:
- Active
- Beds:
- n/a
- Year built:
- 1981
- Baths:
- MLS#:
- 9518059
ADDITIONAL INFORMATION
Office condominium in highly desirable Greenwood Executive Park. Incredible flexibility with large private office spaces and open/bullpen areas to accommodate all business types. Ideal for companies where privacy and general/shared workspaces are required. There's a designated reception area with ample room for seating, storage throughout the condo and a nice kitchen with eat in space. These office condominiums feel warm, bright, inviting and work like a residential use with private HVAC and electrical systems (say goodbye to paying for a landlord's heating and cooling, taxes and expensive CAM) with low cost community HOA of only $456.89 a month. The conscientious owners have added a new furnace, new lighting, some newer bath features, new whole office humidifier, new disposal, some new doors and windows and a reverse osmosis water system. Refer to the floor plans so you can see for yourself the desirable layout and excellent options for a functional work environment. Close to highway access, restaurants, shopping, professional services and public transportation.
- Type:
- Single Family
- Sq.Ft.:
- 1,826
- Status:
- Active
- Beds:
- 4
- Lot size:
- 0.12 Acres
- Year built:
- 1977
- Baths:
- 4.00
- MLS#:
- 5184373
- Subdivision:
- Cherry Creek Farm
ADDITIONAL INFORMATION
Welcome to our quiet and safe neighborhood with a small park within Emporia Circle. Near Cherry Creek State Park and Reservoir. Sought-after community of Cherry Creek Farm, Cherry Creek Schools. Corner lot. Newer roof. Fantastic sunny garden-level finished basement has large 4th bedroom & newer bath. New windows. Stainless steel Kitchen Aid appliances, hardwood floors and fresh paint throughout the interior. The finished basement with a garden window might be a game room, apartment or another master bedroom. The cozy family room with a wood burning fireplace opens to a patio in a fenced yard. Waterproof patio curtains create extra privacy. A recently replaced roof, updated bathrooms with tile and updated 6 panel doors beautify this wonderful home in the DTC.
- Type:
- Townhouse
- Sq.Ft.:
- 981
- Status:
- Active
- Beds:
- 2
- Year built:
- 1974
- Baths:
- 1.00
- MLS#:
- 7881746
- Subdivision:
- Dtc Roundtree
ADDITIONAL INFORMATION
Rare Ranch Patio Home in Greenwood Village under $400K. Oh, and it has a Fully Fenced Yard for Pets. This 2 bed, 1 bath townhome in the DTC is an incredible opportunity because it has so many things going for it. This particular unit has extremely low turnover with one listed every 3 years. The functional floor plan paired with the exterior living space with Trex deck make this a special home full of potential. Several customizations are possible with the parquet floor and minor finish updates should the Buyer desire.
$2,650,000
6499 Plateau Drive Englewood, CO 80111
- Type:
- Land
- Sq.Ft.:
- n/a
- Status:
- Active
- Beds:
- n/a
- Lot size:
- 2.41 Acres
- Baths:
- MLS#:
- 7005905
- Subdivision:
- Charlou Park
ADDITIONAL INFORMATION
Never before have the words LOCATION, LOCATION, LOCATION been more true! Welcome to 6499 Plateau Drive. This is a wonderful opportunity to scrape and build your dream home on 2.41 acres located in the prestigious Charlou Park neighborhood in Cherry Hills Village. This property is the ideal location for a custom mega home due to the large lot sizes that includes plenty of privacy and is located at the end of a quiet cul-de-sac. This spectacular custom building site includes a south facing driveway, mature landscape, high elevations with mountain views and yes, it’s zoned for horses. This lot is fully equipped with electricity, water and sewer. The possibilities are endless. Imagine luxury living in one of the most gorgeous settings in Cherry Hills Village. Feels like country living with the convenience of being close to all the luxury amenities you would expect from Cherry Hills and the Denver Tech Center (DTC). This is an extraordinary opportunity that doesn't come around but once in a lifetime. Attention Builders & Developers, THIS PROPERTY REPRESENTS AN EXCELLENT LAND AND SCRAPE ONLY OPPORTUNITY. The home is occupied and is not currently being shown. Do not walk the lot without setting a preview with the listing broker, notice is required. **This Property Is Being Sold Strictly In “AS-IS Condition**
- Type:
- Single Family
- Sq.Ft.:
- 2,700
- Status:
- Active
- Beds:
- 4
- Lot size:
- 0.28 Acres
- Year built:
- 1973
- Baths:
- 3.00
- MLS#:
- 6039216
- Subdivision:
- Palos Verdes
ADDITIONAL INFORMATION
This beautifully remodeled ranch in a Cherry Creek School district has been tastefully redesigned with a contemporary style while maintaining the classic elements from the past. Whether you prefer to entertain or relax in your luxurious home, this is a must see! New quartz counters in the updated kitchen, all new appliances and an island that is a chef’s dream. Primary bedroom has a large walk-in closet and a master bath that is more a spa than a bathroom - you will love the new jetted tub and walk-in shower. There is a family room and great room on the first floor which includes a wood burning fireplace. Yes it’s all new! The basement has 2 oversized bedrooms, a great room and a bar/beverage center. The yard is massive with room for entertaining or just relaxing with your morning coffee. High end fixtures, a new tankless water heater, new furnace and new air conditioning unit. Garage has a rubber coated garage floor system and an oversized driveway, with room to add RV parking! All work done by an experianced quality high end contractor
Open House:
Sunday, 9/22 12:00-2:00PM
- Type:
- Single Family
- Sq.Ft.:
- 2,679
- Status:
- Active
- Beds:
- 4
- Lot size:
- 0.2 Acres
- Year built:
- 1974
- Baths:
- 3.00
- MLS#:
- 4031637
- Subdivision:
- Cherry Creek Vista
ADDITIONAL INFORMATION
New interior paint has given this home a whole new, fresh look! Nestled in the highly sought out neighborhood of Cherry Creek Vista, this spacious 4 bed, 3 bath single-family home offers ample square feet for a comfortable living space. So much natural light here from the skylights in great room, bay window in living room and double arched windows in bedrooms. This multi-level home provides spacious living with 3 bedrooms on the upper level, living and dining rooms and kitchen on main level, and on the lower level the family room, the additional bedroom and 1/2 bath and laundry room. Upon stepping inside, you'll be greeted by beautiful vaulted ceilings, new vinyl plank flooring, and plush updated carpeting upstairs, creating a warm and inviting atmosphere. The finished basement adds versatility, ideal for a home gym, media room, or extra living space. The heart of the home is the expansive backyard, complete with a covered patio and a built-in barbecue area, providing the perfect setting for outdoor gatherings and summer barbecues. The 2-car garage includes a convenient workbench and cabinets, offering ample storage space for all your needs. . Enjoy the convenience of walking to neighborhood parks and tennis courts, with the community pool and recreational center just a short distance away. For nature enthusiasts, Cherry Creek State Park is within close proximity, offering a variety of outdoor activities. Don't miss this opportunity to own a piece of paradise in this highly sought-after community along with top rated Cherry Creek Schools: Cottonwood, Campus Middle & Cherry Creek High School. Sunset Park, which is steps away from home, has received a grant to upgrade the park, see supplements for details.
$1,549,900
11697 E Powers Avenue Englewood, CO 80111
- Type:
- Single Family
- Sq.Ft.:
- 4,974
- Status:
- Active
- Beds:
- 6
- Lot size:
- 0.19 Acres
- Year built:
- 1993
- Baths:
- 5.00
- MLS#:
- 2258523
- Subdivision:
- Cherry Creek Vista
ADDITIONAL INFORMATION
This stunning home is located in the Hills East Community steps away from Cherry Creek State Park and miles of trails for fmaily and four footed friends! Enjoy neighborhood amenities: pools, tennis courts, playgrounds, miles of walking and biking trails & neighborhood parks.The heart of the home is the family room & offers a seamless flow to the kitchen. Vaulted family room with custom fireplace feature wall is a warm gathering spot, enhanced by a peaceful view of the backyard. Gourmet kitchen is a culinary enthusiast’s dream featuring a Subzero refrigerator, induction stove top, quiet Zephyr hood, steam oven, heated tile floors, & numerous cozy seating illuminated by a Hubbarton Forge light. The executive office provides a quiet light filled space for focused work or relaxation- bonus it could also be used as main floor bedroom. Primary Bdrm Suite complete with 5 piece luxury spa bath w/2 separate vanities, heated floors, step up soaking tub, heated towel rack, curbless shower, & spacious walk in custom built in closet system. Upper floor also has the laundry room with sink/storage cabinets, Upper level also has 3 bright and cheery additional bedrooms. One bedroom has its own on suite bath, and the other bedrooms share a Jack and Jill bath with dbl vanity. Basement is open to numerous possibilities in the large finished open space, rough in for wet bar, ¾ bath, & large bedroom w/ egress. The large paver patio is perfect for enjoying the green backyard, mature landscaping, firepit,& beautiful Colorado weather. Dog Door/Dog run on side yard + side entry door to garage. 3 car garage has insulated doors that let in natural light, drywalled/textured.Cherry Creek HS, Regis HS, Endeavor Academy, Cottonwood Creek Elementary, & Campus Middle School. Easy access to Tech Center/I-25 corridor. Cherry Creek Vista Pool/tennis Memberships are available at https://www.ccvprd.org/ There are stables just 5 minutes south on Peoria where you can board your horse. Floorplans in photos
- Type:
- Condo
- Sq.Ft.:
- 5,512
- Status:
- Active
- Beds:
- 3
- Lot size:
- 0.41 Acres
- Year built:
- 1979
- Baths:
- 3.00
- MLS#:
- 6885607
- Subdivision:
- Quebec Court Condos
ADDITIONAL INFORMATION
An extraordinary opportunity awaits at this one-of-a-kind Greenwood Village penthouse, perched atop a distinguished office building. From this unique vantage point, experience breathtaking, unobstructed views of the majestic Front Range and the sparkling Denver skyline. Perfectly situated just minutes from the Denver Tech Center, across from Club Greenwood, and within walking distance to the shops and restaurants at The Landmark, this penthouse offers an unrivaled combination of location, privacy, and endless design possibilities. Spanning over 5,500 square feet, this residence features 3 bedrooms and 3 bathrooms, all accessible via a private elevator that ensures complete seclusion. Step inside and be greeted by expansive floor-to-ceiling windows that flood the space with natural light, Italian Travertine flooring, gleaming hardwoods, antique doors, and crown molding—each detail adding to the penthouse’s distinct charm. The rooftop is an entertainer's dream, offering unparalleled outdoor space perfect for a pickleball court, dog run, or outdoor kitchen—all with the best views in the city. With three separate turfed patios wrapping around the penthouse, you have multiple areas to relax, entertain, or even set up a putting green or workout space. This penthouse also features sought-after one-level living, ultimate privacy, two covered parking spots, and the rare benefit of no HOA dues. The seller also offers architectural plans for those interested in reimagining the space—whether as an event center or corporate office. This property is truly unique, offering the most spectacular views in the Denver Tech Center. Don’t miss the chance to own this exceptional penthouse and explore its limitless potential.
$1,175,000
10226 E Fair Place Englewood, CO 80111
- Type:
- Single Family
- Sq.Ft.:
- 4,845
- Status:
- Active
- Beds:
- 6
- Lot size:
- 0.2 Acres
- Year built:
- 1980
- Baths:
- 3.00
- MLS#:
- 1582303
- Subdivision:
- Arapahoe Lake
ADDITIONAL INFORMATION
Searching for a home with award-winning schools with nearby parks and trails, and located near Park Meadows Mall with amazing dining and shopping?! Look no further! This rare ranch-style home has been updated top to bottom and is an absolute entertainer’s dream! Step inside and fall in love with the beautiful bamboo hardwood floors and vaulted ceilings throughout the main floor giving the home a contemporary, yet cozy feel. With over 5,100 sq ft of living space, this home has 6 bedrooms and 3 bathrooms perfect for entertaining, a growing family, and accommodating guests. The bright and cheery kitchen features a large island and breakfast nook. Retreat to the rare and highly desirable spacious main floor primary bedroom complete with walk-in closet and gorgeous 5 piece en-suite bathroom. Three more bedrooms and a newly renovated shared bathroom round out the main floor. The lower level features an expansive recreation room perfect for casual entertaining, fitness, games, tv theater, and crafting. Two more bedrooms, a ¾ bathroom, laundry area, and ample storage space complete the downstairs. Enjoy summer nights eating on the outdoor deck in your private backyard situated within this highly sought after, established, and beloved Greenwood Village community. Additional updates include a special grade composite roof, fresh interior paint, newer windows and sliders, newer HVAC units, EV connection in the garage, and high-end custom lighting throughout. Don’t miss this exclusive opportunity to make this your dream home!
- Type:
- Other
- Sq.Ft.:
- 1,658
- Status:
- Active
- Beds:
- 2
- Year built:
- 2008
- Baths:
- 2.00
- MLS#:
- 8613884
- Subdivision:
- The Landmark
ADDITIONAL INFORMATION
Live the luxury lifestyle from this stunning 2br/2ba condominium in The Landmark. Dining and entertainment are steps from this impressive Greenwood Village, dog and cat friendly high rise community. With 2 assigned parking spaces in the underground, secure parking lot, driving to and from downtown and DIA is easy, or take the nearby light rail. Located in the heart of the Denver Tech Center and serviced by an attentive, professional 24-hour concierge staff, residents enjoy time saving services and leveraged local resources. While offering a variety of social opportunities, The Landmark also respects the privacy of residents. Amenities include 2 pools, gym, business center, library, theatre, wine storage, and more. Inside the unit, rich cherry cabinets with under cabinet lighting, soft close doors and pull-out shelves pamper the chef in the kitchen. An oversized granite island doubles as a breakfast bar or buffet area while entertaining. The open concept layout incorporates the living, dining and kitchen into a single beautiful, light-filled room. Gorgeous high-end appliances include stainless steel built-in ovens, gas stovetop, dishwasher, and fridge. Two balconies offer birds eye views from this 7th floor gem. The master bedroom is spacious and has a large, attached bathroom with jetted tub, frameless glass shower and dual vanity. A professionally designed custom walk-in closet offers optimized clothing storage. The laundry room includes a stackable washer/dryer, folding counter and additional storage. The second bedroom is useful as an office or guest room with nearby private bathroom. High ceilings with ambient lighting sets the mood and adds to the luxe feeling of this unit. The Landmark offers an incredible luxury living experience surrounded by many amazing Denver attractions--from gorgeous meandering parks to Fiddlers Green Amphitheatre to endless recreation trails to some of the best dining in the country. Come home to The Landmark and have it all!
Andrea Conner, Colorado License # ER.100067447, Xome Inc., License #EC100044283, [email protected], 844-400-9663, 750 State Highway 121 Bypass, Suite 100, Lewisville, TX 75067

The content relating to real estate for sale in this Web site comes in part from the Internet Data eXchange (“IDX”) program of METROLIST, INC., DBA RECOLORADO® Real estate listings held by brokers other than this broker are marked with the IDX Logo. This information is being provided for the consumers’ personal, non-commercial use and may not be used for any other purpose. All information subject to change and should be independently verified. © 2024 METROLIST, INC., DBA RECOLORADO® – All Rights Reserved Click Here to view Full REcolorado Disclaimer
| Listing information is provided exclusively for consumers' personal, non-commercial use and may not be used for any purpose other than to identify prospective properties consumers may be interested in purchasing. Information source: Information and Real Estate Services, LLC. Provided for limited non-commercial use only under IRES Rules. © Copyright IRES |
Englewood Real Estate
The median home value in Englewood, CO is $617,000. This is higher than the county median home value of $361,000. The national median home value is $219,700. The average price of homes sold in Englewood, CO is $617,000. Approximately 64.63% of Englewood homes are owned, compared to 33.12% rented, while 2.26% are vacant. Englewood real estate listings include condos, townhomes, and single family homes for sale. Commercial properties are also available. If you see a property you’re interested in, contact a Englewood real estate agent to arrange a tour today!
Englewood, Colorado 80111 has a population of 12,310. Englewood 80111 is more family-centric than the surrounding county with 40.3% of the households containing married families with children. The county average for households married with children is 35.13%.
The median household income in Englewood, Colorado 80111 is $97,883. The median household income for the surrounding county is $69,553 compared to the national median of $57,652. The median age of people living in Englewood 80111 is 39.7 years.
Englewood Weather
The average high temperature in July is 86.2 degrees, with an average low temperature in January of 19 degrees. The average rainfall is approximately 17.5 inches per year, with 53.8 inches of snow per year.
