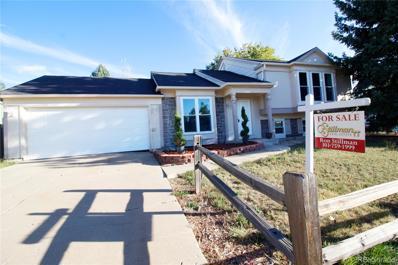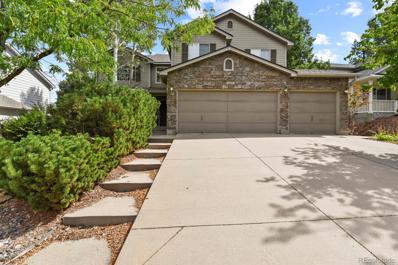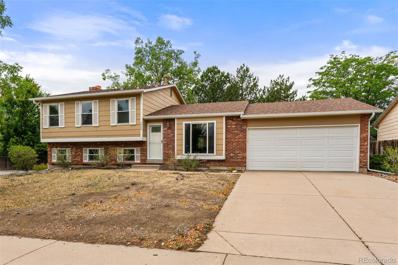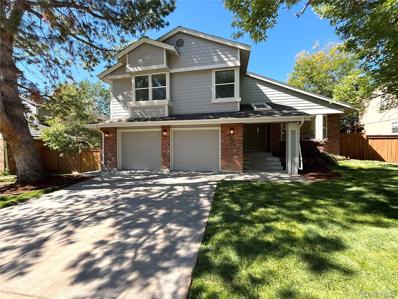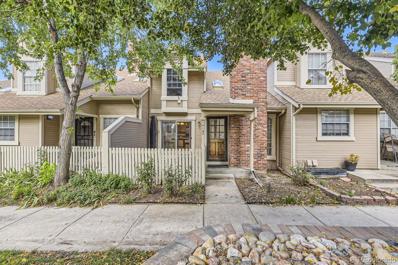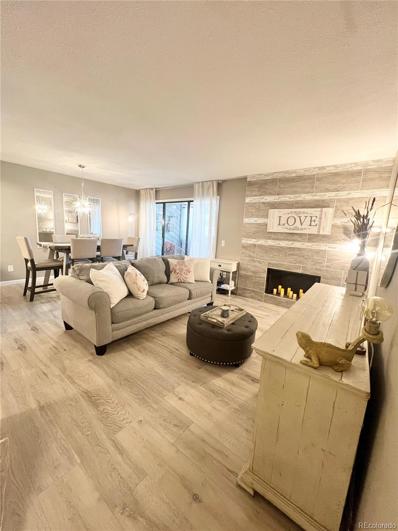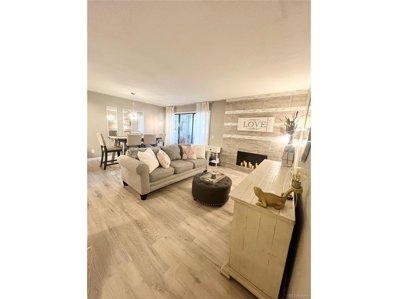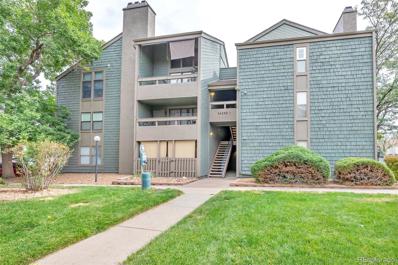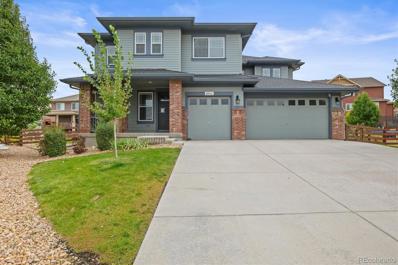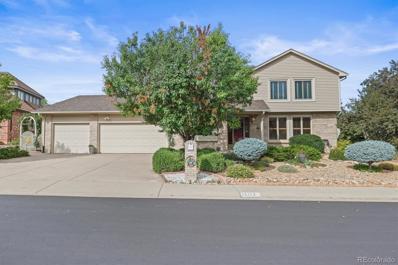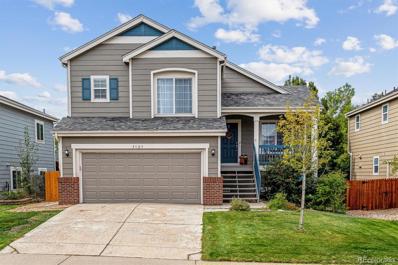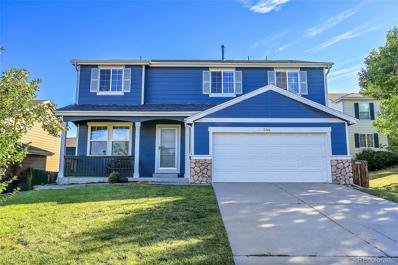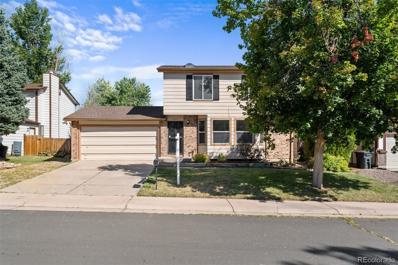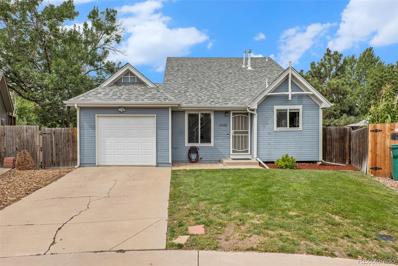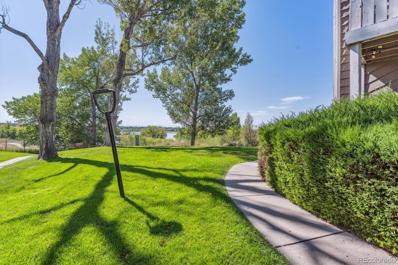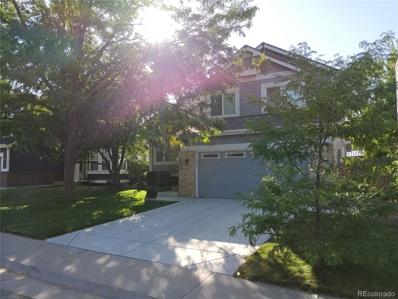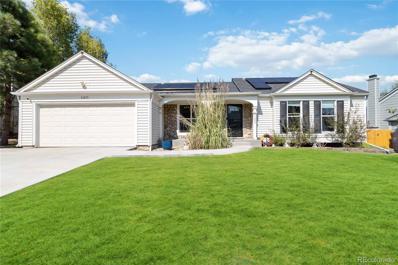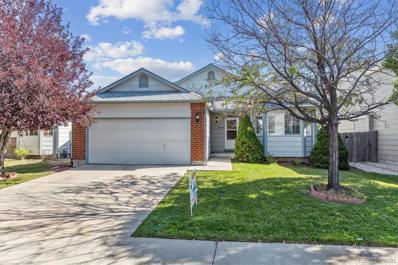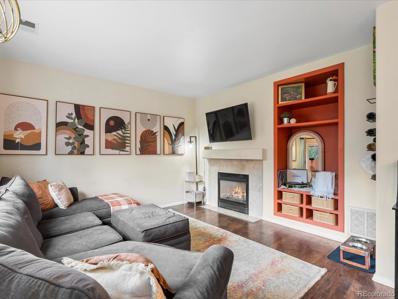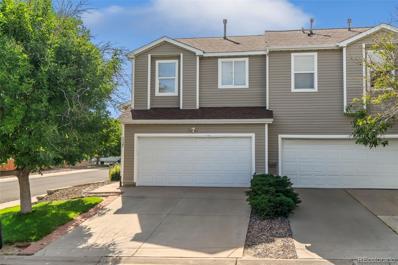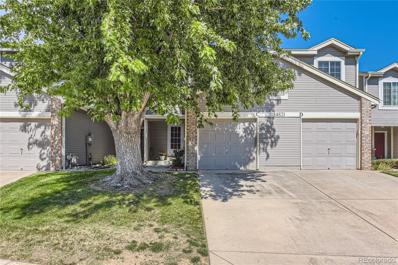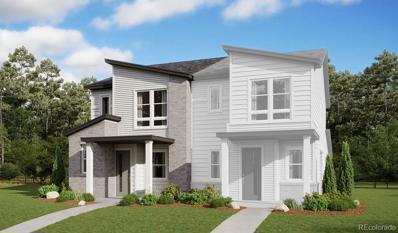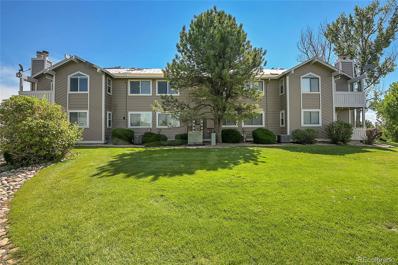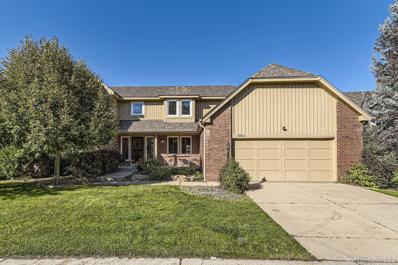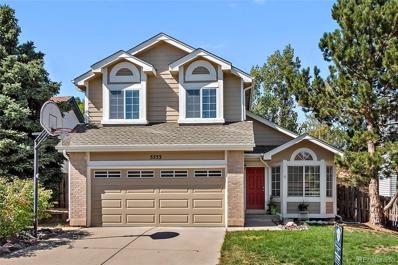Aurora CO Homes for Rent
The median home value in Aurora, CO is $473,490.
This is
higher than
the county median home value of $361,000.
The national median home value is $219,700.
The average price of homes sold in Aurora, CO is $473,490.
Approximately 55.09% of Aurora homes are owned,
compared to 40.55% rented, while
4.36% are vacant.
Aurora real estate listings include condos, townhomes, and single family homes for sale.
Commercial properties are also available.
If you see a property you’re interested in, contact a Aurora real estate agent to arrange a tour today!
- Type:
- Single Family
- Sq.Ft.:
- 1,736
- Status:
- NEW LISTING
- Beds:
- 4
- Lot size:
- 0.18 Acres
- Year built:
- 1983
- Baths:
- 2.00
- MLS#:
- 5759587
- Subdivision:
- Parkborough
ADDITIONAL INFORMATION
Beautifully upgraded 4 bedroom tri-level home featuring Granite Countertops, Tile Backsplash with Glass Accents and newer stainless steel appliances in the kitchen. There are over $29K worth of new windows and new sliding glass door. and the water heater will be replaced as of 09/29/2024. There is nothing to do inside but move in and enjoy the new carpet installed 09/2024 and cozy up to the wood burning fireplace. The roof was installed in 2020 with solar panels that pay for themselves in monthly utility savings. This home is situated on a large corner Lot in Cherry Creek School District with a bus stop at the corner of the house. Located only a Few Minutes to the Southlands Shopping Center and E-470 for easy access to the airport. The backyard boasts a newly built deck, stained and ready for winter, along with RV parking that includes an electrical outlet on a concrete pad that is accessible off the street by large gate. You'll love it when you see it!
- Type:
- Single Family
- Sq.Ft.:
- 3,610
- Status:
- NEW LISTING
- Beds:
- 4
- Lot size:
- 0.16 Acres
- Year built:
- 1999
- Baths:
- 3.00
- MLS#:
- 5187776
- Subdivision:
- Saddle Rock Ridge
ADDITIONAL INFORMATION
Great location in Saddle Rock Ridge. Lots of room with over 3000 finished square feet! Slab granite and lots of cabinets and space in the kitchen. REAL hardwood floors. 3 Bedrooms upstairs PLUS a LARGE loft area. Main floor Laundry/Mud Room. Light and bright family room. Formal living room and dining room. Main floor office with french doors. Finished basement with a 4th bedroom and game room. Large, fully fenced backyard with a nice covered patio area and mature landscaping. Three car garage! Roof has been inspected and certified. Cherry Creek Schools!
$565,000
4353 S Ceylon Way Aurora, CO 80015
- Type:
- Single Family
- Sq.Ft.:
- 1,736
- Status:
- NEW LISTING
- Beds:
- 4
- Lot size:
- 0.18 Acres
- Year built:
- 1982
- Baths:
- 3.00
- MLS#:
- 4099594
- Subdivision:
- Summer Lake Sub 1st Flg
ADDITIONAL INFORMATION
Welcome to this beautifully updated tri-level home nestled in a quiet neighborhood on a spacious corner lot. Offering a rare combination of thoughtful upgrades and timeless charm, this property is designed to impress from the moment you walk in. Step into the updated kitchen, where modern appliances meet stylish finishes, creating the perfect space for culinary creativity. The home’s thoughtful layout includes two inviting living rooms, ideal for both relaxing and entertaining. One of the standout features is the large bedroom on the main level, complemented by a convenient 3/4 bath. Upstairs, you’ll discover one of the few homes in this floor plan that is boasting an en-suite bathroom, providing that extra touch of convenience and privacy. The home is filled with upgrades, from the updated flooring throughout to the double-pane windows and a newer HVAC system that offer energy efficiency and quiet comfort. A new roof with new gutters adds peace of mind, and the large deck in the backyard is perfect for outdoor gatherings. Adding to the home’s unique appeal is the rare basement, an uncommon feature in this floor plan, providing extra storage or potential for customization. Set on a large lot with a large backyard, with an irrigation system in the front and backyard. This property exudes pride of ownership and thoughtful care. With its quiet location and proximity to everything, this home offers a wonderful balance of tranquility and convenience. Don’t miss the opportunity to own a truly special home in this desirable neighborhood.
Open House:
Sunday, 9/22 12:00-2:00PM
- Type:
- Single Family
- Sq.Ft.:
- 2,765
- Status:
- NEW LISTING
- Beds:
- 3
- Lot size:
- 0.16 Acres
- Year built:
- 1984
- Baths:
- 4.00
- MLS#:
- 6787280
- Subdivision:
- Piney Creek 3rd Flg
ADDITIONAL INFORMATION
Beautifully updated 3 Bedroom 4 Bath Home in Centennial with New Paint Throughout, New Lighting Throughout, Beautiful Hardwood Flooring, New Wood Cabinets with Quartz Slab Counter Tops and Stainless-Steel Appliances, Baths have New Designer Tile, New Double Pane Windows! Beautiful new landscaping! Paver Patio! This is a must-see!! Your future home is waiting!
- Type:
- Townhouse
- Sq.Ft.:
- 1,752
- Status:
- NEW LISTING
- Beds:
- 3
- Lot size:
- 0.03 Acres
- Year built:
- 1982
- Baths:
- 3.00
- MLS#:
- 2711682
- Subdivision:
- Quincy Hill
ADDITIONAL INFORMATION
Best location in Quincy Hill* Rare updated townhome with large private patio in the quiet area facing greenbelt with park like landscaping and mature trees* Popular open floorplan* Main level featuring large living room with high ceilings and skylight windows, and original wood burning fireplace, refinished kitchen with stainless steel appliances and cozy eating space* Second level featuring large master suit with cedar floor walk-in closet and updated bathroom with double sinks and shower, also additional bedroom with full size bathroom and loft area with could be used as an office* Finished basement with egress window featuring bedroom and bathroom with the shower, family room and laundry* Lots of updates including laminated flooring throughout the property, light fixtures, plumbing fixtures and new A/C* Low HOA including clubhouse and pool* Easy access to shopping, schools, highway I-225 and I-25, cherry creek state park, public transportation, parks and entertainment* Will not last!
- Type:
- Condo
- Sq.Ft.:
- 792
- Status:
- NEW LISTING
- Beds:
- 1
- Lot size:
- 0.01 Acres
- Year built:
- 1980
- Baths:
- 1.00
- MLS#:
- 6192726
- Subdivision:
- Appletree East Condos
ADDITIONAL INFORMATION
This fully renovated home features a spacious interior and well-maintained exterior, a perfect first home. Assumable loan for qualified buyers. Inside, you'll find spacious living areas with abundant light, perfect for both relaxation and entertaining. The kitchen is equipped with modern appliances and ample counter space, making meal preparation a breeze. The primary bedroom is cool, comfortable and versatile, providing a peaceful retreat at the end of the day. New water heater (Sept 2024), updated flooring, freshly painted interior and updated lighting. Conveniently situated near parks, shopping, and dining, this property combines comfort and accessibility in a desirable neighborhood.
- Type:
- Other
- Sq.Ft.:
- 792
- Status:
- NEW LISTING
- Beds:
- 1
- Lot size:
- 0.01 Acres
- Year built:
- 1980
- Baths:
- 1.00
- MLS#:
- 6192726
- Subdivision:
- Appletree East Condos
ADDITIONAL INFORMATION
This fully renovated home features a spacious interior and well-maintained exterior, a perfect first home. Assumable loan for qualified buyers. Inside, you'll find spacious living areas with abundant light, perfect for both relaxation and entertaining. The kitchen is equipped with modern appliances and ample counter space, making meal preparation a breeze. The primary bedroom is cool, comfortable and versatile, providing a peaceful retreat at the end of the day. New water heater (Sept 2024), updated flooring, freshly painted interior and updated lighting. Conveniently situated near parks, shopping, and dining, this property combines comfort and accessibility in a desirable neighborhood.
- Type:
- Condo
- Sq.Ft.:
- 1,032
- Status:
- NEW LISTING
- Beds:
- 2
- Year built:
- 1980
- Baths:
- 2.00
- MLS#:
- 2241715
- Subdivision:
- Appletree East
ADDITIONAL INFORMATION
Welcome to your delightful first-floor condo, where comfort meets convenience! This inviting home features 2 spacious bedrooms and 1.5 baths, creating the perfect sanctuary for everyday living. As you step inside, you'll be greeted by a warm and welcoming living area that invites you to unwind and relax. The kitchen is thoughtfully designed with ample cabinetry and counter space making meal prep a breeze and cozy gatherings a joy. Both bedrooms are generously sized, offering plenty of closet space and a tranquil retreat to escape to at the end of the day. Step outside to your own private patio, an ideal spot for sipping morning coffee or enjoying a peaceful evening. Additional perks include in-unit laundry adding to the ease of everyday life. Located in a charming neighborhood, this condo is just moments away from shopping and dining and with easy access to highways it makes it the perfect blend of convenience and comfort. Don't miss your chance to call this lovely condo your home sweet home!
$850,000
22566 E Union Place Aurora, CO 80015
- Type:
- Single Family
- Sq.Ft.:
- 3,648
- Status:
- NEW LISTING
- Beds:
- 5
- Lot size:
- 0.26 Acres
- Year built:
- 2015
- Baths:
- 5.00
- MLS#:
- 4797306
- Subdivision:
- Copperleaf
ADDITIONAL INFORMATION
This exceptional homes offers the perfect blend of comfort and luxury in a peaceful cul-de-sac location within the highly sought-after Copperleaf neighborhood. This beautiful 5-bedroom, 5-bath home is tucked away in the quiet cul-de-sac and boasts one of the largest yards in the neighborhood, offering ample space for outdoor fun and relaxation. The main level features a spacious home office off the entrance, a formal dining room with custom wood panel wainscoting, butlers pantry, a culinary dream kitchen with prep/buffet/serving island, office/craft/desk alcove, HUGE center kitchen island with seating, double ovens, gourmet cooktop/range with pot filler, and a vast spacious two story family room with gas fireplace. There is also a rare main level bedroom with its own full bath, perfect for guests, multi-generational living, and added versatility. On the upper level, the expansive primary suite offers a tranquil retreat, complete with a cozy sitting room, a luxurious spa-like bath, and a custom walk-in closet that’s a fashion lover’s dream offering tons of space & built ins to organize your wardrobe and accessories. Additionally upstairs, you'll find 3 large sunny bedrooms(with mountain views!), one with en suite and one with jack & jill bath set up- offering plenty of space for everyone. There is also a convenient upper level laundry with plenty of workspace and storage. The basement is unfinished and offers the perfect blank canvas for your future expansion. The yard has an amazing patio with BBQ pergola, huge side pergola with hot tub area, playground space, dog run and MORE- You must see this yard! Its one of the largest lots in the neighborhood! The west mountain views of this are simply described as WOW! The views are stunning! The AWESOME Community Pool is just a few blocks away! You must see this home!
- Type:
- Single Family
- Sq.Ft.:
- 3,483
- Status:
- NEW LISTING
- Beds:
- 4
- Lot size:
- 0.27 Acres
- Year built:
- 1983
- Baths:
- 3.00
- MLS#:
- 9142724
- Subdivision:
- Sundown
ADDITIONAL INFORMATION
Welcome to your dream home in one of the most desirable communities! Nestled in the highly sought-after Andover Glen neighborhood, this gem offers an unbeatable opportunity to live in a prime Denver metro location without the spectacular Denver price. With amazing bones and years of love and care poured into every detail, this home is ready for its next chapter—and the perfect opportunity for you to make it your own for many years to come. The xeriscaped front yard is beautifully designed for low-maintenance living, while the meticulously ornamented backyard serves as a private oasis, complete with a covered deck perfect for alfresco dining, family gatherings, and serene relaxation. Inside, the home’s solid bones provide a foundation for endless possibilities. Whether you’re seeking a move-in-ready space or a canvas to express your creativity, this home offers the flexibility to make it your own. Set on a spacious lot, there’s room to grow or enjoy the well-cared-for surroundings. Located just minutes from Cherry Creek State Park, with close proximity to dog parks, tennis courts, and outdoor activities, this home offers the perfect blend of convenience and tranquility. It’s an ideal setting for building lasting memories with family and friends. This home offers a tranquil setting and easy access to the entire Denver Metro Area, making commuting & exploring the city effortless. Whether you're traveling downtown, to the mountains, or anywhere in between, this location provides unparalleled convenience. Located within the highly esteemed Cherry Creek School District, this residence ensures an exceptional educational foundation and a vibrant community. It is a place where one can develop not just a lifestyle, but a legacy.
- Type:
- Single Family
- Sq.Ft.:
- 1,682
- Status:
- NEW LISTING
- Beds:
- 4
- Lot size:
- 0.11 Acres
- Year built:
- 1998
- Baths:
- 4.00
- MLS#:
- 3320421
- Subdivision:
- Park View Meadows
ADDITIONAL INFORMATION
A covered front porch welcomes you to this lovely home. As you enter this light filled home with dark wide plank flooring, vaulted ceilings, and new paint you realize you’re in for a treat. Seller has done much of the heavy lifting with new flooring and paint. new roof in 2023. new garage door and hot water heater in February 2024 and newer stainless steel appliances. All four bathrooms have been updated. The spacious lower level family room accommodates even the largest sectional sofa and has a conveniently located powder room. The vaulted kitchen and dining area opens to both living areas. Upstairs, you’ll find a vaulted primary bedroom with a walk-through closet and attached full bathroom plus 2 additional bedrooms and another full bathroom. The lower level is finished with an updated three-quarter bathroom, bedroom with walkout access and a spacious laundry area. All appliances are included. Out back, you’ll find a multilevel deck leading into an attractive, fenced yard. Walking distance to all three schools.
$675,000
5506 S Rome Street Aurora, CO 80015
- Type:
- Single Family
- Sq.Ft.:
- 2,878
- Status:
- NEW LISTING
- Beds:
- 4
- Lot size:
- 0.23 Acres
- Year built:
- 2000
- Baths:
- 3.00
- MLS#:
- 9939259
- Subdivision:
- Trail Ridge
ADDITIONAL INFORMATION
Welcome to this four bedroom, three bathroom, move-in ready home in Trail Ridge! Enjoy the many upgrades including new engineered hardwood flooring, new carpet, new lighting, new tile flooring and more! Upon entering, you will be greeted by a bright and open layout, great for hosting gatherings with friends and family. The living room offers plenty of natural light, a ceiling fan and ample amounts of space. Easy access to anywhere and anchored by a cozy fireplace, perfect for keeping you warm on chilly Colorado days. The gourmet kitchen is every chef's dream and offers newly finished hardwood flooring, a kitchen island with a brand new butcher block counter, freshly painted cabinets with new hardware and a breakfast nook area. Plus, all appliances are included with the home, talk about move-in ready! Head upstairs where you will be greeted a large loft area, great for an additional living area, movie theater area, kids play area, anything! The primary bedroom offers brand new carpet flooring, multiple windows allowing light to shine in and a ceiling fan. Plenty of space for many different furniture design options and easy access to anywhere including the private, en-suite bathroom and large walk-in closet! Three additional bedrooms complete the upper level, allowing for plenty of room to grow! But wait, there's more! Head downstairs to the unfinished basement. This spacious area is awaiting your personal touches, the possibilities are endless! Venture outside to the backyard oasis featuring a spacious patio, allowing easy access to anywhere in the home. Enjoy the large grass area, great for pets, kids, yard games, anything! Residents of Trail Ridge have access to the award winning Cherry Creek School District to include Eaglecrest High School. Enjoy easy access to anywhere including the Denver Technology Center, Downtown Denver, Denver International Airport and Southlands Outdoor Retail District, featuring ample amounts of shopping, dining and entertainment options!
- Type:
- Single Family
- Sq.Ft.:
- 1,350
- Status:
- NEW LISTING
- Beds:
- 3
- Lot size:
- 0.14 Acres
- Year built:
- 1982
- Baths:
- 3.00
- MLS#:
- 1857485
- Subdivision:
- Summer Valley
ADDITIONAL INFORMATION
Welcome to 17563 E Bellewood Cir, a beautifully maintained 3-bedroom, 3-bathroom home nestled in the serene community of Aurora. This inviting property boasts a spacious open floor plan, filled with natural light, and is perfect for both entertaining and everyday living. The kitchen is well-appointed with modern stainless steel appliances, ample cabinetry, and a cozy dining area that overlooks the lush backyard. The primary suite offers a peaceful retreat with a private en-suite bathroom, while the additional bedrooms are generously sized and share a well-appointed second bathroom. The home also features a versatile living room with a cozy fireplace, ideal for relaxing on cool Colorado evenings. Step outside to enjoy the beautifully landscaped backyard, complete with a patio for outdoor dining and plenty of space for gardening or play. The attached two-car garage provides ample storage and convenience. This home offers easy access to local parks, shopping, dining, and major highways, making it a perfect choice for all. The house has just been freshly painted inside and outside as well as new carpet and hardwood floors resealed. The HVAC system is around 2 years old. Bathrooms have been remolded in the past years. Don’t miss out on this wonderful opportunity to own a piece of Aurora’s charm!
$450,000
4889 S Salida Court Aurora, CO 80015
- Type:
- Single Family
- Sq.Ft.:
- 1,320
- Status:
- NEW LISTING
- Beds:
- 3
- Lot size:
- 0.13 Acres
- Year built:
- 1983
- Baths:
- 2.00
- MLS#:
- 9649465
- Subdivision:
- Summer Valley
ADDITIONAL INFORMATION
Looking for a quiet, clean, well-maintained home at the end of a peaceful cul-de-sac? You found it. This home has been loved and cared by for its long-time owner, including the furnace, air conditioning, hot water heater, carpet, windows, paint, and roof (class 4 impact resistant shingles). Main floor features an open kitchen, dining, and living room layout, along with laundry, a fall bathroom, and two bedrooms. Upstairs features a spacious loft, one more bedrooms, and a full bathroom. Garage refrigerator stays. Outside features a massive backyard that's a blank slate for you to make your vision a reality. The location is wonderful - just a short walk or ride to the trails surrounding Quincy Reservoir. One mile to King Soopers, Lowes, and Target. Just minutes to the Cherry Creek State Park and Reservoir and the Aurora Reservoir.
- Type:
- Condo
- Sq.Ft.:
- 982
- Status:
- NEW LISTING
- Beds:
- 2
- Year built:
- 1982
- Baths:
- 2.00
- MLS#:
- 7404848
- Subdivision:
- Lakepointe Condos
ADDITIONAL INFORMATION
Updated two story condo in move in condition! Unit is tucked away in the back of the complex and has great views of Quincy Reservoir and the mountains. Great views of the Reservoir from the spacious sunny living room with wood burning fireplace. From the living room there are sliding doors that lead out to your private balcony where you can also enjoy the views & open space. Formal dining area is perfect for small formal gatherings. Updated kitchen with slab granite counters, tile backsplash & floor & stainless appliances including space-saver microwave. Laundry room includes folding rack and full size washer & dryer. Bedroom or study with 2 nice size closets. 3/4 updated hall bath with granite vanity. Large primary suite could easily fit a king size bed and offers a large window, full size bath with granite vanity + walk-in closet with built-in shelving. New windows in 2022. Newer carpeting & paint. Roof has just been replaced. Two reserved parking spaces just steps from the unit. Very private and quiet with great views!
$615,000
4893 S Bahama Way Aurora, CO 80015
- Type:
- Single Family
- Sq.Ft.:
- 1,954
- Status:
- NEW LISTING
- Beds:
- 4
- Lot size:
- 0.09 Acres
- Year built:
- 1991
- Baths:
- 4.00
- MLS#:
- 9759403
- Subdivision:
- Prides Crossing
ADDITIONAL INFORMATION
Exceptional Remodeling Thruout! Very Open Plan, Re-imagined Kitchen w/ All The Bells & Whistles! Beautiful Soft Close Cabs & Drawers, Pantry Roll-outs, Island Bar w/Spice Rack, Sheet Pan, Trash/Recycle Pullouts! Stunning Counters & Lighting, Built-in Pot Rack, Awesome Bosch Appliances & Convection Double Ovens, 5 Burner Gas Cooktop w/Downdraft Venting, The List Goes On! Large Step-Up Vaulted Primary Suite w/Custom "Must See" Bath, Large Round Soaking Tub, Very Custom Shower, Upgraded Fixtures & Walk-in Closet! Three Additional Spacious Vaulted Bedrooms & Convenient Custom Hall Bath w/Double Sinks! A Few Steps Down From the Kitchen/Great Room Area Offers A Large Family Rm w/Gas Fireplace, Custom Powder Bath & Convenient Laundry! Then On To The Superbly Finished Basement w/Large Bonus Room, Custom 3/4 Bath, Storage Areas & Utility Area w/ Newer Furnace/AC & 75 Gal Water Heater To Fill That Big Tub! Extensive Upgraded Waterproof Flooring & Upgraded Carpeting, Upgraded Top-Down/Bottom-Up Shades Thruout, Lovely Custom Rear Patio w/Hard Top Covered Gazebo, Fenced Yard w/Auto Sprinklers Front & Rear, New Driveway & Walkway Concrete, Newer Vinyl Windows & Doors, Brand New Roof & Skylight This Year, Custom Lighting & Door Hardware Thruout, Large Two Car Garage w/Newer Lighted Door & Workbench, Ring Security System Built-in w/Smart Thermostat, Wonderful Cherry Creek Schools Too! Not Much Left To Do But Relax & Enjoy! Hurry To See This One!
- Type:
- Single Family
- Sq.Ft.:
- 2,363
- Status:
- NEW LISTING
- Beds:
- 3
- Lot size:
- 0.18 Acres
- Year built:
- 1984
- Baths:
- 2.00
- MLS#:
- 1857516
- Subdivision:
- Parkborough
ADDITIONAL INFORMATION
Welcome to this beautifully updated ranch-style home located in the highly sought-after Parkborough neighborhood. This inviting residence features 3 spacious bedrooms and 2 modern bathrooms, offering comfort and convenience for any family. Step inside to discover an open and airy layout, highlighted by a recently updated kitchen with new stainless steel appliances, perfect for both everyday living and entertaining. The home also boasts a freshly landscaped exterior and a brand-new concrete patio, ideal for outdoor relaxation and gatherings. Energy efficiency is a key feature of this property, with paid-off solar panels that are fully transferrable, ensuring lower utility bills and a greener footprint. Don’t miss the chance to make this move-in-ready gem your own. Schedule a showing today and experience all that this lovely home and its vibrant community have to offer!
- Type:
- Single Family
- Sq.Ft.:
- 3,428
- Status:
- NEW LISTING
- Beds:
- 5
- Lot size:
- 0.12 Acres
- Year built:
- 2001
- Baths:
- 3.00
- MLS#:
- 1854056
- Subdivision:
- Saddle Rock Ridge
ADDITIONAL INFORMATION
Fantastic Saddle Rock Ridge ranch with a finished basement and backs to a greenbelt! Vaulted formal dining room is perfect for holiday entertaining! Spacious, sunny kitchen with abundant cabinets, granite countertops, center island, and a pantry for additional storage! The eating space is great for informal family meals, and is adjacent to an access door that leads to the back patio - great for summer grilling!! The vaulted primary suite features a private 3/4 bath with updated shower and a big walk-in closet!! Two secondary bedrooms share a full hall bath! The laundry room is also conveniently located on the main level! Don't miss the finished basement! A large family/rec room with dry bar is perfect for watching the big game or for family game night! There are two more bedrooms and a 3/4 bath in the basement - great for guests, in-laws, or older children! Some extra special features of this home include brand new carpet and interior paint on the main floor, roof was installed 3 years ago, and MORE! Super location with Southlands shopping mall and many grocery and big box stores just minutes away! Also convenient to E-470, DIA, Downtown Denver and the Denver Tech Center! This one is ready to go!
Open House:
Saturday, 9/21 1:00-3:00PM
- Type:
- Single Family
- Sq.Ft.:
- 1,591
- Status:
- Active
- Beds:
- 3
- Lot size:
- 0.12 Acres
- Year built:
- 1998
- Baths:
- 3.00
- MLS#:
- 4449451
- Subdivision:
- Park View Meadows Sub 3rd Flg
ADDITIONAL INFORMATION
Welcome to 20280 E Red Fox Lane, Centennial, CO – the home where style, comfort, and convenience meet! This stunning 3 bed, 3 bath home is nestled in the heart of Centennial’s sought-after neighborhood. As soon as you step inside, you’re greeted by sun-filled vaulted ceilings and gleaming floors that say, "Welcome home!" The open concept layout is perfect for hosting gatherings – or for keeping an eye on dinner while binge-watching your favorite shows. The spacious kitchen, complete with an open concept is ready for your culinary masterpieces, while the cozy living room begs for lazy Sunday mornings. Don’t miss the primary suite, your personal oasis with a luxurious bath with new lighting, cabinet hardware, and a sliding barn door – it’s like a five-star retreat but without the checkout time! The backyard is a dream for anyone who loves outdoor living and entertaining. Whether you’re sipping your morning coffee on the patio or hosting a BBQ, this space is perfect for both relaxation and celebration. And did we mention the awesome neighbors? They’re the kind you can brag about! Located minutes from parks, shopping, and top-rated schools, 20280 E Red Fox Lane is not just a home – it’s the lifestyle you’ve been looking for. So, what are you waiting for?! Schedule your tour today, and make this beauty yours! Here is a commercial of the home! https://youtu.be/CannnZXEVy4
- Type:
- Townhouse
- Sq.Ft.:
- 1,400
- Status:
- Active
- Beds:
- 3
- Year built:
- 2000
- Baths:
- 3.00
- MLS#:
- 8059676
- Subdivision:
- Trail Ridge
ADDITIONAL INFORMATION
This charming townhouse feels like home, offering 3 bedrooms and 3 bathrooms. The open floor plan creates a warm and inviting space, with the kitchen thoughtfully designed for both style and function. A convenient powder room is located on the main level. The primary bedroom features a walk-in closet and a bonus area, ideal for a home office. Upstairs, two additional bedrooms, a full bathroom, and the convenience of an upstairs laundry room complete the layout. Step outside to a brand-new cement patio, perfect for barbecues or soaking up the sun. The home also features a two-car garage with additional overhead storage, providing plenty of room to stay organized. Nestled in a well-maintained community with parks, playgrounds, and walking trails, this home is within walking distance of desirable Cherry Creek Schools—elementary, middle, and high. Located close to Southlands Mall, this home offers convenient access to shopping, dining, pubs, seasonal farmers markets, live entertainment, and community events. Nature lovers will enjoy the nearby Aurora Reservoir, with its swim beach, sailing, scuba diving, and scenic bike trails, along with the newly opened Recreation Center. Commuters will love the proximity to E470, Buckley Air Force Base, and Denver International Airport (DIA).
- Type:
- Townhouse
- Sq.Ft.:
- 1,076
- Status:
- Active
- Beds:
- 2
- Lot size:
- 0.03 Acres
- Year built:
- 1986
- Baths:
- 2.00
- MLS#:
- 9217159
- Subdivision:
- Woodgate
ADDITIONAL INFORMATION
Beautifully updated light and bright move-in ready vaulted townhome with spacious floor plan. Fabulous location backing to open space with your own fenced in private patio area for your pets or just relaxing with your morning coffee. BONUS- home has an attached garage with opener that enters directly into your home. Fantastic space for entertaining in the large vaulted great room with 2 skylights, and cozy fireplace. French doors invite you to your private patio with gorgeous views and mature trees lining incredibly manicured grassy open space! Stunningly updated eat in kitchen with white cabinets, custom slab granite and fun sit up bar area for entertaining. Main floor includes updated powder room and full washer & dryer area off garage entrance. Newer wood laminate floors on the first level and custom carpeting upstairs. Great lighting and views from both bedrooms. The large primary bedroom has a wonderful box window seat, full wall closet with organizers, ceiling fan and entrance into updated full bath. The secondary bedroom is also complete with ceiling fan and a spacious closet. Award winning Cherry Creek Schools district. Easy commute to I225, DTC, DIA and light rail. Plenty of restaurants, shopping, trails and parks all close by.
- Type:
- Single Family
- Sq.Ft.:
- 1,438
- Status:
- Active
- Beds:
- 3
- Lot size:
- 0.05 Acres
- Year built:
- 2024
- Baths:
- 3.00
- MLS#:
- 5658325
- Subdivision:
- Urban Collection At Copperleaf
ADDITIONAL INFORMATION
**!!READY FALL 2024!!** Experience a modern, low-maintenance lifestyle in this stunning two-story Boston plan. The main floor is ideal for dining and entertaining with its open layout and designer finishes. The inviting living room flows into the dining room available for meals and conversation. The kitchen beyond features a roomy pantry, a quartz center island, and stainless steel appliances. Retreat upstairs to find two generous secondary bedrooms with a shared bath offering ideal accommodations for family and guests. The laundry rests near the lavish primary suite which showcases a spacious walk-in closet and private bath.
- Type:
- Condo
- Sq.Ft.:
- 1,014
- Status:
- Active
- Beds:
- 2
- Lot size:
- 0.01 Acres
- Year built:
- 1982
- Baths:
- 2.00
- MLS#:
- 3381350
- Subdivision:
- Lakepointe Condos
ADDITIONAL INFORMATION
Welcome home to this move-in ready, two bedroom, two bathroom condo located in Lakepointe. Many honey-do's have already been honey-done including fresh interior paint, new luxury plank vinyl flooring, new plush carpet flooring and a new furnace! The living room offers plenty of space, easy access to anywhere and is anchored by a beautiful fireplace surrounded by stone, great for keeping you warm on those chilly Colorado days! Head to the dining room which offers ample amounts of natural light and easy access to the kitchen. The gourmet kitchen is every chef's dream and offers ample amounts of cabinetry, spacious countertops and an open concept, perfect for hosting gatherings with friends and family! Plus, all appliances are included with this home, talk about move in ready! As you venture into the primary bedroom, you will be greeted by plush carpet flooring, ample amounts of natural lighting and a ceiling fan. Plenty of space for any furniture design layout you can imagine and easy access to anywhere in the home including the private en-suite bathroom and large walk in closet! An additional bedroom as well as a bathroom are found, centrally located. Venture outside where you'll find beautiful views from your balcony, the perfect space for enjoying your morning cup of coffee. Residents of Lakepointe have access to the award winning Cherry Creek School District to include Smoky Hill High School. Make a splash and meet your neighbors at the community pool or play a round of tennis on the courts! Enjoy the easy access to just about anywhere including the Denver Technology Center, Downtown Denver and Denver International Airport. Quincy Reservoir is just a short drive away and offers walking trails, fishing and boating. Enjoy endless dining, shopping, and entertainment options in the Southlands Outdoor Retail District featuring a full AMC Dine-In Movie Theater, abundant casual dining options along with higher end restaurant options as well, and so many shopping choices.
- Type:
- Single Family
- Sq.Ft.:
- 4,031
- Status:
- Active
- Beds:
- 6
- Lot size:
- 0.32 Acres
- Year built:
- 1987
- Baths:
- 4.00
- MLS#:
- 9085470
- Subdivision:
- Piney Creek
ADDITIONAL INFORMATION
Spacious Living Awaits at Your Dream Home in Piney Creek! Nestled within the sought-after Piney Creek neighborhood, this beautiful home offers an exceptional living experience. Enjoy the tranquility of a large, oversized lot complete with a covered patio, a gazebo and a concrete basketball court. It is perfect for outdoor entertainment and recreation. Inside this home you will find 4000+ square feet of living space that includes 6 bedrooms and 4 bathrooms. On the main level you will find two large living areas, a kitchen with ample space for your culinary needs, a formal dining room, a breakfast nook, a bedroom and bath. When you head upstairs you will find 4 bedrooms including a large primary bedroom, en-suite bathroom and a walk-in closet. The basement features a large versatile space as well as an additional bedroom, bathroom and even a wet bar. Property Highlights: Expansive Primary Suite- Retreat to your private oasis, featuring a generously sized primary bedroom and en-suite bathroom. Finished Basement- A versatile space for relaxation and entertainment. Modern Updates- Benefit from a recently installed furnace, upgraded water heater, and recently re-insulated attic ensuring comfort and efficiency. The home also features a new electrical panel, new GFCI outlets, new smoke and CO2 detectors and fresh interior paint. Outdoor Oasis- Enjoy the beauty of your oversized backyard, ideal for gardening, entertaining, or simply relaxing. Perfect for Entertaining- Great flow from the kitchen to the living room, eating areas, and outdoor space. Piney Creek Amenities- Take advantage of the community's swimming pool, parks, playgrounds, and community clubhouse. The home is also within walking distance of the Cherry Creek off leash dog park. Cherry Creek Schools- Enjoy the benefits of living within the highly regarded district. This home is a must see for those seeking a spacious and inviting living environment. Don't miss this opportunity to make it yours!
- Type:
- Single Family
- Sq.Ft.:
- 2,261
- Status:
- Active
- Beds:
- 4
- Lot size:
- 0.11 Acres
- Year built:
- 1989
- Baths:
- 4.00
- MLS#:
- 7857527
- Subdivision:
- Park View Commons
ADDITIONAL INFORMATION
WOW! WOW! WOW! THIS STUNNING 4 BEDROOM, 4 BATH HOME IN PARK VIEW COMMONS SE AURORA WILL NOT DISAPPOINT! SPACIOUS AND OPEN THIS BEAUTIFUL HOME IS WELCOMING AND BEAUTIFULWARM AS SOON AS YOU STEP THROUGH THE FRONT DOOR! BRAND NEW ROOF IN AUGUST 2024! NEW CARPETING THROUGHOUT THE MAIN AND UPPER LEVEL! FINISHED BASEMENT WITH LARGE LIVING SPACE, STORAGE AND A FRAMED-OUT BEDROOM/EGRESS WINDOW ( NON- CONFORMING) . LUSH GREEN BACKYARD WITH FRESHLY PAINTED BACK DECK WITH GARDENS AND ADDITIONAL STORAGE SHED**THIS HOME WILL TRULY NOT LAST**CLOSE PROXIMITY TO E470, SHOPPING AND RESTAURANTS**CHERRY CREEK SCHOOK DISTRICT**SET UP A SHOWING TODAY**
Andrea Conner, Colorado License # ER.100067447, Xome Inc., License #EC100044283, [email protected], 844-400-9663, 750 State Highway 121 Bypass, Suite 100, Lewisville, TX 75067

The content relating to real estate for sale in this Web site comes in part from the Internet Data eXchange (“IDX”) program of METROLIST, INC., DBA RECOLORADO® Real estate listings held by brokers other than this broker are marked with the IDX Logo. This information is being provided for the consumers’ personal, non-commercial use and may not be used for any other purpose. All information subject to change and should be independently verified. © 2024 METROLIST, INC., DBA RECOLORADO® – All Rights Reserved Click Here to view Full REcolorado Disclaimer
| Listing information is provided exclusively for consumers' personal, non-commercial use and may not be used for any purpose other than to identify prospective properties consumers may be interested in purchasing. Information source: Information and Real Estate Services, LLC. Provided for limited non-commercial use only under IRES Rules. © Copyright IRES |
