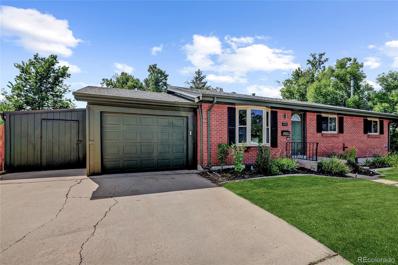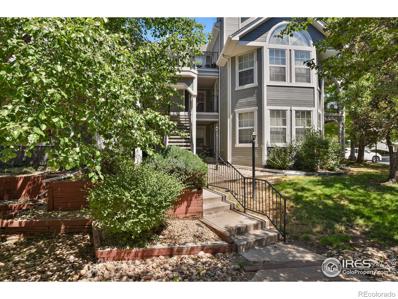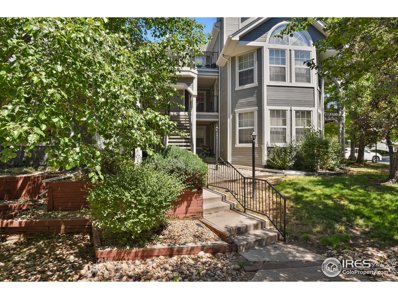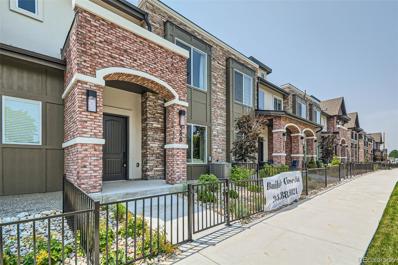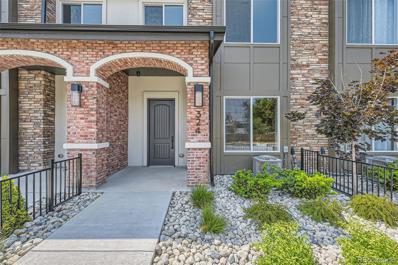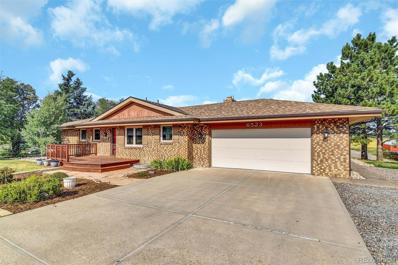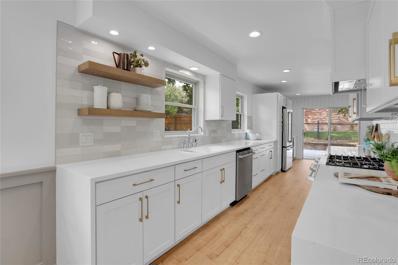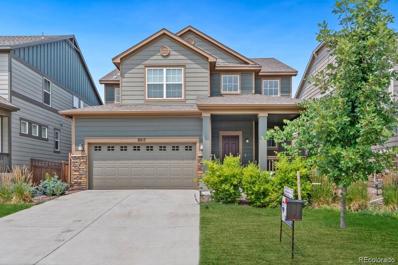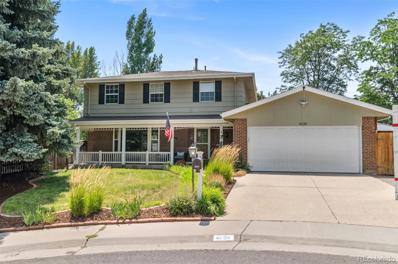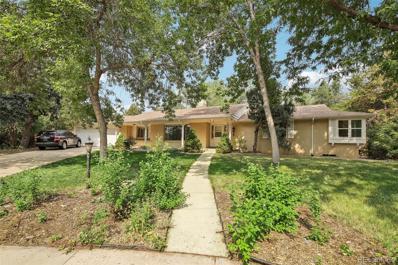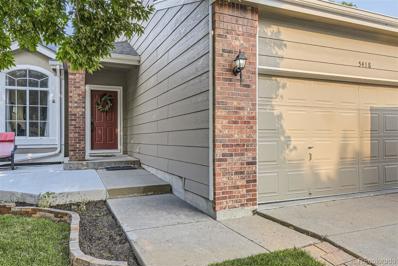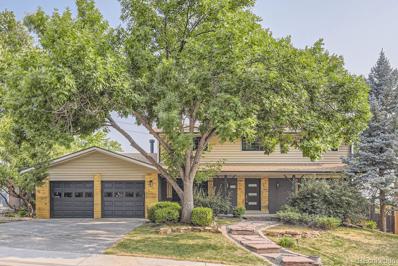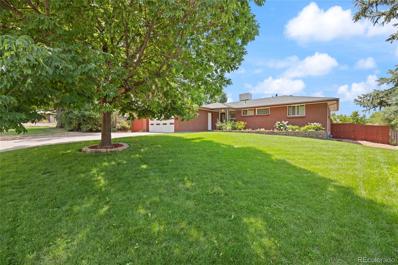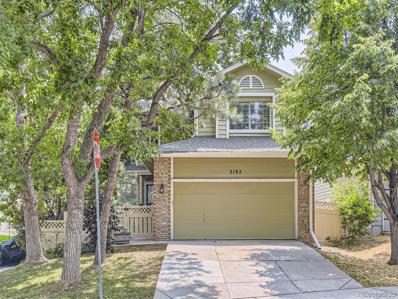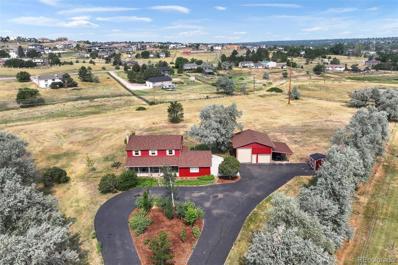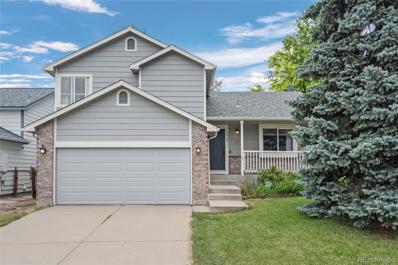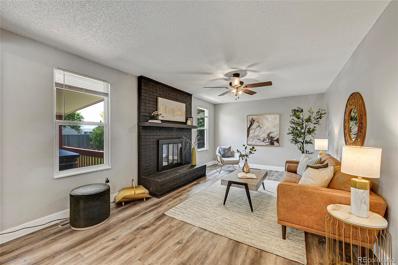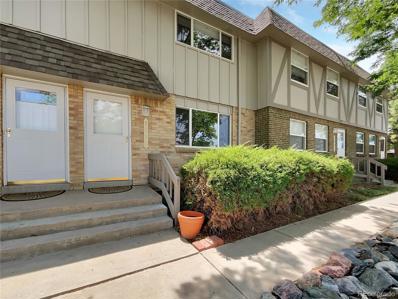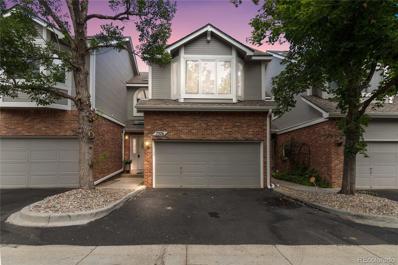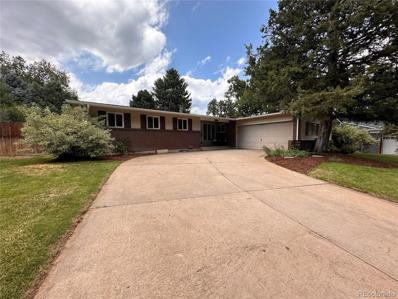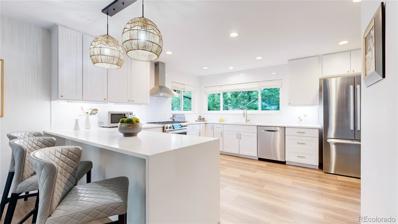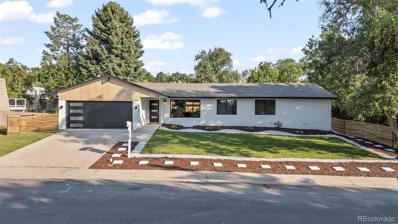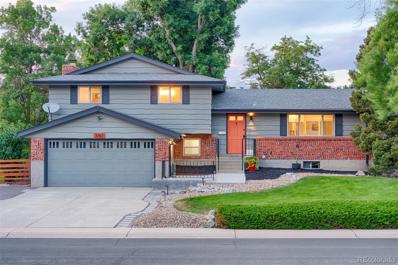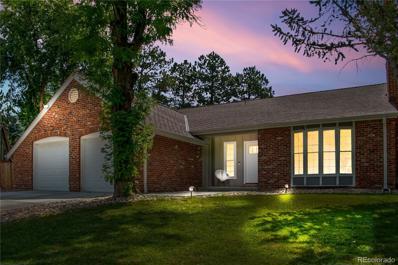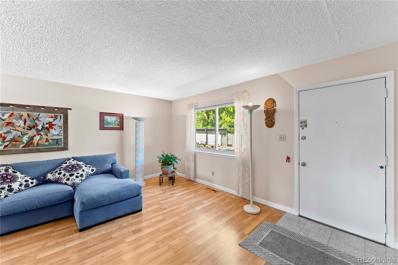Centennial CO Homes for Rent
Open House:
Sunday, 9/22 11:00-2:00PM
- Type:
- Single Family
- Sq.Ft.:
- 2,151
- Status:
- Active
- Beds:
- 4
- Lot size:
- 0.21 Acres
- Year built:
- 1959
- Baths:
- 2.00
- MLS#:
- 3655920
- Subdivision:
- Broadway Estates
ADDITIONAL INFORMATION
**** BRAND NEW AC UNIT AND FURNACE AS WELL AS EXTERIOR PAINT **** Welcome to your dream home! This charming property offers the perfect blend of comfort and style, featuring 4 spacious bedrooms and 2 well-appointed bathrooms. The updated kitchen is a culinary enthusiast’s delight, showcasing modern finishes and high-end appliances. Gorgeous hardwood floors flow throughout the main living areas, adding a touch of elegance and warmth. The finished basement provides additional living space, ideal for a home theater, playroom, or guest suite. A finished sunroom enhances the home's overall square footage, creating a serene spot to relax or entertain year-round. For outdoor enthusiasts or those with multiple vehicles, the property includes convenient RV parking. This home is designed to accommodate your lifestyle needs with both functionality and flair. Don’t miss the opportunity to make this exceptional property your own!
- Type:
- Condo
- Sq.Ft.:
- 800
- Status:
- Active
- Beds:
- 2
- Lot size:
- 0.01 Acres
- Year built:
- 1985
- Baths:
- 1.00
- MLS#:
- IR1015429
- Subdivision:
- Olde Mill Condos Ph Ii & Iii 2nd Amd
ADDITIONAL INFORMATION
Discover this delightful 800 sq ft condo with recent upgrades including 4 new windows, stylish kitchen and bathroom countertops, new baseboards, fresh interior paint, and a new bathroom sink and faucet. Perfect for a modern, comfortable lifestyle ideally in prime DTC location by tons of recreation and amenities. Easy access to I-25 and I-225. Located near E Arapahoe Rd and Holly Park Pool & Tennis Center. Don't miss out on this wonderfully updated home!
- Type:
- Other
- Sq.Ft.:
- 800
- Status:
- Active
- Beds:
- 2
- Lot size:
- 0.01 Acres
- Year built:
- 1985
- Baths:
- 1.00
- MLS#:
- 1015429
- Subdivision:
- Olde Mill Condos Ph II & III 2nd Amd
ADDITIONAL INFORMATION
Discover this delightful 800 sq ft condo with recent upgrades including 4 new windows, stylish kitchen and bathroom countertops, new baseboards, fresh interior paint, and a new bathroom sink and faucet. Perfect for a modern, comfortable lifestyle ideally in prime DTC location by tons of recreation and amenities. Easy access to I-25 and I-225. Located near E Arapahoe Rd and Holly Park Pool & Tennis Center. Don't miss out on this wonderfully updated home!
Open House:
Saturday, 9/21 11:00-2:00PM
- Type:
- Townhouse
- Sq.Ft.:
- 1,578
- Status:
- Active
- Beds:
- 3
- Lot size:
- 0.03 Acres
- Year built:
- 2024
- Baths:
- 3.00
- MLS#:
- 5851633
- Subdivision:
- Gallups Gardens
ADDITIONAL INFORMATION
Builder/developer offering 30 year financing with approximately $25k down for qualified buyers. Interest rate of 3.75% 1st year, 4.75% 2nd year, 5.75% 3rd thru 30th year. Financing offered through a preferred lender. Discover this completed 3 bedroom, 2.5 bath New Townhome just West of Cherry Hills on Orchard Road. This 1578 square foot townhome boasts High end finishes and ready for quick close and move in. Builder will pay $15,000 towards buyer financing when using preferred lender. Features include solid core doors, tankless water heater, hot and cold water spicket in attached 2 car garage with epoxy floors. Quartz countertops, stainless steel appliances including gas range. check out the multifunctional electric fireplace ins the Living Room. Built in desks in upper level loft/work area. 10 foot ceilings on main level and 9 foot ceilings on 2nd floor. Community has grassy area with picnic tables and BBQ for resident's use. Hard to find Quality New Construction with this desirable location at this price! 1 year builder warranty is included. Two single family homes are to be built in $1.8M price point just behind the community, otherwise construction of the community is finished. The Gallup Gardens Townhome community has just 12 units and construction is completed. Also see 388 E Orchard Road while showing this townhome.
Open House:
Saturday, 9/21 11:00-2:00PM
- Type:
- Townhouse
- Sq.Ft.:
- 1,578
- Status:
- Active
- Beds:
- 3
- Lot size:
- 0.03 Acres
- Year built:
- 2024
- Baths:
- 3.00
- MLS#:
- 5805912
- Subdivision:
- Gallup Gardens
ADDITIONAL INFORMATION
Builder/developer offering 30 year financing with approximately $25k down for qualified buyers. Interest rate of 3.75% 1st year, 4.75% 2nd year, 5.75% 3rd thru 30th year. Financing offered through a preferred lender. Discover this completed 3 bedroom, 2.5 bath New Townhome just West of Cherry Hills on Orchard Road. This 1578 square foot townhome boasts High end finishes and ready for quick close and move in. Builder will pay $15,000 towards buyer financing when using preferred lender. Features include solid core doors, tankless water heater, hot and cold water spicket in attached 2 car garage with epoxy floors. Quartz countertops, stainless steel appliances including gas range. check out the multifunctional electric fireplace ins the Living Room. Built in desks in upper level loft/work area. 10 foot ceilings on main level and 9 foot ceilings on 2nd floor. Community has grassy area with picnic tables and BBQ for resident's use. Hard to find Quality New Construction with this desirable location at this price! 1 year builder warranty is included. Two single family homes are to be built in $1.8M price point just behind the community, otherwise construction of the community is finished. The Gallup Gardens Townhome community has just 12 units and construction is completed. Also see 388 E Orchard Road while showing this townhome.
- Type:
- Single Family
- Sq.Ft.:
- 2,599
- Status:
- Active
- Beds:
- 3
- Lot size:
- 2.46 Acres
- Year built:
- 1982
- Baths:
- 3.00
- MLS#:
- 7723318
- Subdivision:
- Piney Creek Ranches
ADDITIONAL INFORMATION
Welcome to your dream oasis in the heart of Centennial, where city convenience meets serene country living. This exquisite 3-bedroom, 3-bathroom home is nestled on 2.46 acres of prime horse property, perfectly situated just off Arapahoe Road and S Piney Creek Circle. Offering a blend of luxury, practicality, and equestrian amenities. Step inside to discover a beautifully updated interior featuring granite countertops and newer windows for lots of natural light. The kitchen is a chef’s delight, equipped with ample island space for all of your culinary desires. The open-concept living is perfect for entertaining. The attached garage boasts Swiss Trax flooring. Also, for the car enthusiast, the detached 4-car garage is anyone’s haven, complete with a lift, air compressor, central heat, and air. Equestrian lovers will appreciate the well-maintained barn, ready for your horses, and a versatile additional workshop in the back that can easily be converted into a tack room. After a day of riding, unwind in the hot tub, along with the pergola & umbrellas, for shaded relaxation. It also includes a huge back deck & a trio of lighted fountains. This property’s class 4 roof not only ensures durability but also offers the benefit of cheaper insurance rates. The expansive acreage with raised planters for your gardening hobby, this land also provides plenty of room for your horses to roam and for you to enjoy your own outdoor activities, all while being conveniently close to everything you need. Grocery stores and Southlands Shopping Center are just minutes away, making everyday errands a breeze. Experience the perfect blend of luxury and functionality in this unique property. With its prime location, exceptional features, and endless possibilities, this home is a true gem. Don’t miss the opportunity to make it yours. Schedule a private showing today and prepare to fall in love with this exceptional estate.
- Type:
- Single Family
- Sq.Ft.:
- 2,508
- Status:
- Active
- Beds:
- 4
- Lot size:
- 0.21 Acres
- Year built:
- 1962
- Baths:
- 3.00
- MLS#:
- 4326732
- Subdivision:
- Cherry Knolls
ADDITIONAL INFORMATION
Welcome to your dream home in the sought-after Cherry Knolls neighborhood! This stunning single-family residence at 3582 E Costilla Ave, Centennial, CO, fully remodeled in 2024, offers modern luxury and classic charm, just steps from the iconic neighborhood pool! With 4 bedrooms, 3 bathrooms, and 2,638 sqft, this home provides ample space and comfort. The interior features a fully updated kitchen with brand new appliances, waterfall countertops, and custom wainscoting. All new flooring, including basement carpet, adds elegance to this charming home. Special rooms include a breakfast nook, home gym, laundry room, and basement bar. Additional upgrades include a new water heater (2023), and a new roof (2024), along with accent walls and fresh paint to make this property stand out. The exterior boasts a beautiful brick façade and a fully landscaped yard with mature trees on a 9,278 sqft lot, plus an attached two-car garage. Cherry Knolls amenities include a pool, clubhouse, tennis courts, and scenic walking paths. The location is ideal, with Newton Middle School, Streets at SouthGlenn Mall, Whole Foods, and Lifetime Fitness all nearby. The home is in the prestigious Littleton Public Schools district, feeding into Arapahoe High School. This move-in ready home also features a voluntary HOA for neighborhood improvements. Don’t miss the chance to make 3582 E Costilla Ave your new address! Updated Features Include: -Roof -Flooring -Refrigerator -Wine/Beverage Fridge -Dishwasher -Stove/Double oven -Countertops -Sinks -Cabinets -Light fixtures -Vanities -Garage door -Water Heater 2023
- Type:
- Single Family
- Sq.Ft.:
- 1,963
- Status:
- Active
- Beds:
- 3
- Lot size:
- 0.1 Acres
- Year built:
- 2018
- Baths:
- 3.00
- MLS#:
- 6425056
- Subdivision:
- Trails Edge
ADDITIONAL INFORMATION
Move in ready, nearly new home. Updated light and bright kitchen with stainless steel appliances, quartz countertop, white cabinets. Spacious family room right off the kitchen that is perfect for entertaining. The upper lever has a nice bonus space/loft and lovely primary suite with amazing primary bath with large walk-in shower, quartz counter tops and walk in closet. 2 additional beds and a full bath on the upper floor. Rinnai Tankless water heater. Watch the fly-through video here: https://rem.ax/4ds3q84 Take the 3-D Walkthrough Tour Here: https://rem.ax/3Siky7S
- Type:
- Single Family
- Sq.Ft.:
- 2,914
- Status:
- Active
- Beds:
- 4
- Lot size:
- 0.2 Acres
- Year built:
- 1973
- Baths:
- 4.00
- MLS#:
- 8685289
- Subdivision:
- Ridgeview Hills North
ADDITIONAL INFORMATION
Outstanding 2 Story home with 4 bedrooms, 4 baths, hardwood floors, updated kitchen with granite counters, stainless appliances, separate living room with beautiful bay window. Fully finished basement with media room for full entertainment. Huge yard with Private patio, Kids playhouse, Hot Tub, and a fully heated sun room. The primary bedroom is remodeled and has it's own washer and dryer and additional hookups in Basement for second set. Cut-de-sac for safety and privacy. Welcome to your new home! This outstanding 2-story residence offers 4 bedrooms on one level, and 4 bathrooms throughout the home. Step inside to find gleaming hardwood floors that flow throughout the main living areas. The updated kitchen is a delight, featuring elegant granite countertops, sleek stainless steel appliances, and ample cabinetry and walk in pantry. The separate living room is bathed in natural light from a beautiful bay window, creating a warm and inviting space for relaxation. The fully finished basement is an entertainer’s paradise, complete with a dedicated media room perfect for movie nights and sports fans. Outside, the expansive yard is a true retreat. Enjoy your private patio and gazebo, let the kids explore their own playhouse, unwind in the hot tub, or soak up the sun in the fully heated sunroom. The primary bedroom is a haven, with recent remodeling to include its own washer and dryer and bathroom updates. There are also additional hookups conveniently located in the basement for a second set. Situated on a peaceful cul-de-sac, this home offers both safety and privacy, making it the perfect sanctuary for your family. Don't miss your chance to make this exceptional property your own.
- Type:
- Single Family
- Sq.Ft.:
- 2,984
- Status:
- Active
- Beds:
- 5
- Lot size:
- 0.4 Acres
- Year built:
- 1969
- Baths:
- 3.00
- MLS#:
- 6930816
- Subdivision:
- Cromwell Heights
ADDITIONAL INFORMATION
Dream home in one of Denver’s most sought-after neighborhoods and walking distance to the Goodson Recreation Center and DeKovend Park! Tucked away on a private cul-de-sac, this extraordinary property boasts expansive living spaces, abundant natural light, and luxurious finishes at every turn. Set on a generous .40-acre lot with direct access to the high line canal. Adorned with mature trees and fencing, there is ample space to craft a picturesque landscape. Upon entry, notice the natural wood floors, tile and LVP throughout with all the sunlight flooding the spacious formal living room, dining room and living space. The first breathtaking front living space offers serene views of the vast front yard. Flow seamlessly into the dining area and envision your ideal kitchen setup in this blank canvas space, perfect for creating a culinary haven with ample counter space and potential for an island. Conveniently located nearby, an oversized two-car garage provides easy access through the mudroom and laundry room. Connected to the kitchen is a sprawling sunroom that opens up to the beautiful outdoors, making it an ideal spot for relaxation or entertaining. Step into the cozy family room, complete with a charming brick mantel and wood-burning fireplace, offering warmth and comfort. The primary bedroom suite features a 3/4 en-suite bathroom and a walk in closet, complemented by two additional generous bedrooms and another full bathroom on the main floor. Descend to the lower level to discover two large non-conforming bedroom suites, a full en-suite bathroom and also connecting to the living space and versatile space, providing endless possibilities for customization. There are hookups available for a wet bar. This property presents a rare opportunity to design your perfect living space in an idyllic location, combining privacy with exceptional amenities. Entire Roof replaced in 2019, Gutter and Downspouts Replaced in 2019, New Garage Door 2020, Boiler Replaced in 2021
- Type:
- Single Family
- Sq.Ft.:
- 2,611
- Status:
- Active
- Beds:
- 4
- Lot size:
- 0.12 Acres
- Year built:
- 1996
- Baths:
- 4.00
- MLS#:
- 6487186
- Subdivision:
- Park Ridge Meadows
ADDITIONAL INFORMATION
Large 2 story in highly desirable neighborhood with Cherry Creek schools! Wood floors throughout entire main level, vaulted ceilings and entryway makes the home light, bright and inviting. Office on main floor with beautiful French doors can be converted to a bedroom with full bathroom on main level. Gas fireplace in the cozy family room is open to the kitchen with kitchen nook, stainless steel appliances, new refrigerator and pantry. Formal separate dining room for those holiday dinners. Primary bedroom upstairs features a 5 piece bath and his and her closets. 2 more bedrooms and full bath on this level. Basement is finished with a bedroom, bathroom, bonus room and plenty of storage. Fully fenced yard has new patio, walkway and dog run. New roof installed with upgraded bridge vents. 5 minute walk to elementary school, neighborhood pool and park.
- Type:
- Single Family
- Sq.Ft.:
- 2,592
- Status:
- Active
- Beds:
- 4
- Lot size:
- 0.26 Acres
- Year built:
- 1975
- Baths:
- 3.00
- MLS#:
- 9357187
- Subdivision:
- Palos Verdes 4th Flg
ADDITIONAL INFORMATION
Seller is now going to be working on backyard updates! come check it out! This beautifully remodeled home offers 4 bedrooms and 3 bathrooms. The home is equipped with a newly remodeled kitchen with new appliances, remodeled bathrooms, new flooring, new interior and exterior paint. The home has an unfinished basement where you can create your own custom space to enjoy. Come check this one out!
- Type:
- Single Family
- Sq.Ft.:
- 2,450
- Status:
- Active
- Beds:
- 2
- Lot size:
- 0.4 Acres
- Year built:
- 1960
- Baths:
- 3.00
- MLS#:
- 9357705
- Subdivision:
- Dream House Acres
ADDITIONAL INFORMATION
This beautifully remodeled 2 bedroom brick ranch-style home has SO MANY UPGRADES! Large open gourmet kitchen, stainless appliances, Silestone countertops and built-in eating bench and table. Newly refinished wood floors throughout main level with sunny and spacious living room, sunroom and powder room. Main level primary bedroom is complete with 5 piece bathroom, walk-in closet, French doors opening up to a fully landscaped backyard and 2-car attached garage. Lower level has one egress window, spacious family room, second primary bedroom with modern gorgeous bathroom, laundry room, wet bar and utility room with newer energy efficient furnace. A third bedroom could easily be added in the basement. New carpet, paint throughout entire basement. The large backyard is AMAZING with it's huge covered stamped concrete patio with impressive wooden ceiling, canned lighting and ceiling fans. The path continues down to additional seating area with firepit, fountain and raised garden beds with drip system, shed and privacy fence (hot tub is excluded). Conveniently located minutes from shopping, schools, public transportation, Denver Tech Center, Downtown and DeKoevend Park.
- Type:
- Single Family
- Sq.Ft.:
- 1,882
- Status:
- Active
- Beds:
- 3
- Lot size:
- 0.08 Acres
- Year built:
- 1987
- Baths:
- 3.00
- MLS#:
- 2246512
- Subdivision:
- Four Lakes
ADDITIONAL INFORMATION
Come and see this beautiful Four Lakes home! With many updates throughout, you will be welcomed by vaulted ceilings, fresh paint, beautiful floors, and comfortable fireplace. The generous room sizes will offer plenty of space for entertaining while being open and welcoming. The main floor boasts a beautiful kitchen with granite surfaces, stainless steel appliances, and updated cabinets. Upstairs you will find a generous primary suite with attached bath, loft that is perfect for a home office or studio, and 2 additional bedrooms bathroom. The basement is unfinished and ready for your personal touches. Outside you can spend some time in hot tub or back yard that is private, quiet and tranquil. The HOA's cover the roof, siding, gutters, fencing, and tree maintenance among other things, making this a low maintenance living opportunity. In addition, the community has a pool and tennis courts. Showings start Friday morning! Make your appointment today!
- Type:
- Single Family
- Sq.Ft.:
- 3,012
- Status:
- Active
- Beds:
- 3
- Lot size:
- 3.08 Acres
- Year built:
- 1979
- Baths:
- 3.00
- MLS#:
- 6159821
- Subdivision:
- Antelope
ADDITIONAL INFORMATION
Escape to tranquility with this delightful 3-acre property that will make you forget you live in the city. This inviting home offers a perfect blend of modern comfort and country charm, featuring 3 bedrooms, 3 bathrooms, 2 car attached garage and detached garage with 3 bays, including room for an RV. Nestled at the end of the cul-de-sac, you are greeted by a beautifully landscaped circular drive and a sense of peaceful seclusion. The expansive lot provides ample space for outdoor activities, gardening, or simply enjoying nature's beauty. This serene haven is perfect for relaxing or entertaining family and friends. Step inside the main home and you are welcomed by the cozy living room with pellet stove to keep you warm on those cool winter evenings. Continue into the country kitchen, well-appointed with modern appliances and ample cabinet space. Upstairs you will find the primary bedroom with ensuite bath, walk-in closet plus a wall of additional closet space. The 2 secondary bedrooms share a bright, sun-filled, full bathroom. Head down to the basement with its new wood burning stove and comfortable, flexible space, where you can enjoy games, movies or create your own office area. Other features include, hot tub, shared horse arena, walking/riding paths, well water for property, and city water connected to the house. Country simplicity away from the hustle and bustle, yet close to modern conveniences. Don’t miss this rare opportunity to own over 3 acres of horse property for under $1million.
- Type:
- Single Family
- Sq.Ft.:
- 1,381
- Status:
- Active
- Beds:
- 3
- Lot size:
- 0.14 Acres
- Year built:
- 1995
- Baths:
- 2.00
- MLS#:
- 7203682
- Subdivision:
- Fox Hill
ADDITIONAL INFORMATION
Welcome to this charming three-bedroom, two-bathroom home in Fox Hill in Centennial! This adorable residence boasts a spacious layout with brand new carpet throughout and a newly installed furnace and a/c for year-round comfort. The large, fully fenced yard features a newer fence, perfect for outdoor activities and privacy. New roof, exterior paint and gutters in 2019. Enjoy the convenience of a two-car attached garage and the proximity to Southlands Mall, offering a variety of shopping and dining options. Outdoor enthusiasts will love being close to hiking and biking trails, as well as the nearby reservoirs. With easy access to 470, I-25, DIA, and Buckley Air Force Base, this home combines comfort, style, and an unbeatable location. Don't miss your chance to make this delightful property your own!
Open House:
Sunday, 9/22 1:00-3:00PM
- Type:
- Single Family
- Sq.Ft.:
- 2,570
- Status:
- Active
- Beds:
- 4
- Lot size:
- 0.17 Acres
- Year built:
- 1980
- Baths:
- 2.00
- MLS#:
- 4222346
- Subdivision:
- Smoky Hill
ADDITIONAL INFORMATION
Welcome to your freshly updated home in the Smoky Hill Neighborhood within the desirable Cherry Creek School District! This well-maintained single-family ranch offers a perfect blend of comfort, convenience and amenities. Step inside and you'll be greeted by an inviting living space, open floor plan and plenty of natural light. This beautiful home has 4 bedrooms/2 bathrooms, providing ample room for privacy and relaxation. A remodeled kitchen features all new cabinetry and quartz countertops that looks onto the dining area, with open access to the family room which features a wood-burning fireplace. The finished basement has a large great room with a 3/4-bathroom, extra-large bedroom with egress windows and a large walk-in closet. Outside, you’ll find your own oasis, a covered deck with hot tub. The ample yard is ideal for hosting gatherings and enjoying a relaxing evening under the stars. This home has many new updates including new LVP flooring, new Hardie Board siding, new roof/gutters, new water heater and upgraded electrical panel. A new patio sliding glass door with blinds built in and a new front door with screen door ensures peace of mind. The attached 2-car garage provides safe parking from the Colorado weather and extra storage space for all your belongings. The extended driveway provides ample parking for additional vehicles. Just steps away, you’ll find a host of amenities within the community, including a pool, pickleball, tennis & basketball courts, clubhouse, roller hockey rink, several parks with playgrounds and lots of open space, and a community clubhouse. Whether you're seeking recreation or relaxation, there's something for everyone within walking distance. Don't miss the opportunity to make this great home yours!
Open House:
Saturday, 9/21 8:00-7:00PM
- Type:
- Condo
- Sq.Ft.:
- 1,106
- Status:
- Active
- Beds:
- 2
- Lot size:
- 0.03 Acres
- Year built:
- 1971
- Baths:
- 2.00
- MLS#:
- 7220765
- Subdivision:
- Medemas Sub 2nd Flg
ADDITIONAL INFORMATION
Seller may consider buyer concessions if made in an offer. Step inside, you'll be greeted by a stylish neutral color palette that creates a warm and inviting atmosphere. The interiors have recently been refreshed with new paint, enhancing the elegance of the property. The heart of the home is the chic, designer-grade kitchen, complete with stainless steel appliances, offering an excellent cooking experience while adding sophistication. This home combines these features to create a serene living environment, making every day feel special. Experience the charm of this tastefully designed space, where every detail promotes comfort and elegance. Discover the quality of living this home has to offer
- Type:
- Townhouse
- Sq.Ft.:
- 2,069
- Status:
- Active
- Beds:
- 2
- Lot size:
- 0.04 Acres
- Year built:
- 1994
- Baths:
- 3.00
- MLS#:
- 5945060
- Subdivision:
- Spring Creek At Foxridge
ADDITIONAL INFORMATION
Welcome Home to this beautiful updated townhome located in the desirable Foxpointe Neighborhood. Enjoy the spacious deck adorned with private shade tree and maintenance free decking. Freshly painted interior, new luxury plank flooring on main & new neutral carpet upstairs/basement. Main floor has open floorplan with stunning light from skylights and large patio windows& door, sit up bar, cozy fireplace, dining space, large updated kitchen with black granite bar, undermount sink,& beautiful backsplash. Lots of countertop space to prep a dream dinner or take on baking projects. Laundry located on main in garage entry area with pantry area. Upper Floor has large landing that would work for reading nook/mini office, 2 master suites; one with tub shower combo and large window seat in bedroom with vaulted ceilings. The larger primary bedroom has bay window sitting area, 5 piece bath, and beautiful vaulted ceiling detail. The basement has ample storage, egress window, rough in for additional bathroom and tons of space for expanding- adding 3rd bedroom. Half of basement is finished to make a great family room / tv area / workout space / office space. The dream outdoor space on deck has gate and access to the paved Willow Creek Trail system which is great for walking, biking, running, and four legged friends for a walk. 2 car attached garage, has extra refrigerator, water spigot, drywalled and only one step into home. Lots of visitor parking close by, well kept grounds and HOA maintains all exterior/roof. Close to Lifetime Fitness/Vasa or join the FoxrigeClub.com for pool and tennis. Cherry Creek Schools. School Bus stop next to neighborhood on Monaco. Close to shopping, restaurants, I-25 & C-470 corridors, Dry Creek Lightrail station
Open House:
Saturday, 9/21 1:00-4:00PM
- Type:
- Single Family
- Sq.Ft.:
- 2,717
- Status:
- Active
- Beds:
- 4
- Lot size:
- 0.35 Acres
- Year built:
- 1964
- Baths:
- 3.00
- MLS#:
- 5622977
- Subdivision:
- Bel Aire
ADDITIONAL INFORMATION
Discover tranquil living in this delightful '60s ranch home on .35 acres in a quiet neighborhood with no through streets. Enjoy the serenity of the surrounding area while being conveniently close to the Highline Canal, perfect for outdoor enthusiasts. This wonderful home boasts a remodeled kitchen, bathrooms, several skylights, and new windows that bathe the interior with natural light. Comes complete with a work shop and newly refinished hardwood floors. The sunroom provides additional space for relaxation and enjoyment. Enjoy the spacious yard with a full sprinkler system that features a covered and lighted gazebo and a large deck, perfect for outdoor entertaining. The basement is partially finished and dated but could easily be updated to match the main level. Conveniently located near Trader Joe's, Starbucks, and other shopping and restaurants. Families will appreciate the proximity to great nearby schools as well as a neighborhood pool for those hot summer days. Don't miss out on this fabulous opportunity that should not be overlooked!
Open House:
Sunday, 9/22 10:00-1:00PM
- Type:
- Single Family
- Sq.Ft.:
- 3,504
- Status:
- Active
- Beds:
- 5
- Lot size:
- 0.21 Acres
- Year built:
- 1971
- Baths:
- 3.00
- MLS#:
- 6787425
- Subdivision:
- Forest Park
ADDITIONAL INFORMATION
Fresh New Price! Plus, use our preferred lender and receive up to $5000 cash back after closing! Call Todd Green, Magnify Mortgage, at 720-465-4780 for details! Welcome to Centennial! Located on a quiet cul-de-sac, this gorgeous home was recently updated from top to bottom in 2021, with all of the major systems covered.** Shopping and restaurants are a stone's throw from your front door while a tranquil lush greenbelt with paths are accessible from your walk out basement. This home is an entertainer’s dream with multiple areas to gather. On the main floor, a sun-drenched Chef's Kitchen with a breakfast bar, Bosch stainless steel appliances (a gas range!), a built-in pantry and quartz countertops open to the family room. Enjoy your morning coffee on the deck overlooking the serene greenbelt. The back gate opens up to trails for outdoor entertainment. The grand dining room features a beautiful rock fireplace for those snowy days. Retreat to the primary bedroom that has everything you will ever need for comfort and functionality, including built-in bookshelves, a walk -in closet with custom storage, and an en suite bathroom. Two large bedrooms, a large linen closet and a full bathroom round off the main floor. In the walkout basement, enjoy indoor/outdoor living with your exposed brick wet bar that opens up to the covered patio. Two large entertaining areas, two bedrooms, and a full bathroom provide ample space for everyone’s comfort. A large laundry room with a washer and dryer and built in drying racks make doing laundry less cumbersome. Custom blinds adorn the windows through out the home. Outside, you have beautiful native plants that are eco friendly and require minimal water. A short distance to Arapahoe High School and The Streets at Southglenn. This turn key home has everything you need with an incredible location.
- Type:
- Single Family
- Sq.Ft.:
- 2,274
- Status:
- Active
- Beds:
- 5
- Lot size:
- 0.22 Acres
- Year built:
- 1972
- Baths:
- 4.00
- MLS#:
- 7857824
- Subdivision:
- Madison Park
ADDITIONAL INFORMATION
PRICE DROP !! PRICE DROP!! PRICE DROP!! 45K DOWN FROM ORIGINAL PRICE!! WE ARE OPEN TO OFFERS!! Welcome to your wonderful ranch style home in Madison Park with a charming slice of 1970's nostalgia nestled in the heart of this coveted 80111 neighborhood! This mid-century modern house with fully remodeled and modern fixtures combines the timeless appeal of mid-century design with contemporary amenities and aesthetics with attention to architectural details such as exposed beams and a new fireplace in the family room giving you a very cozy feel during cold seasons. Open Floor Plan which emphasizes spacious, flowing interiors that integrate living, dining, and kitchen areas with brand-new floors throughout the house while adding a touch of modern sophistication. Natural light with expansive windows and strategically placed to enhance the connection between indoor and outdoor spaces with sleek, high-end fixtures and appliances in the kitchen and bathrooms throughout the house. Extend your living spaces outdoors with functional and covered patio areas with a privacy backyard. For even more versatility, the finished basement opens up other options for living spaces, perfect for a recreation room, home gym, or additional guest quarters. Let your imagination run wild and create a retreat tailored to your preferences. This neighborhood feeds into Cherry Creek School District and is conveniently located near the DTC area, I-225, I-25, dining, shopping, few blocks away from Landmark, Park Meadows Mall and walking distance to Sunset Park.
- Type:
- Single Family
- Sq.Ft.:
- 2,215
- Status:
- Active
- Beds:
- 4
- Lot size:
- 0.26 Acres
- Year built:
- 1966
- Baths:
- 3.00
- MLS#:
- 7864143
- Subdivision:
- Kings Point
ADDITIONAL INFORMATION
Discover this beautifully updated 1966 tri-level home in Centennial's Kings Point neighborhood, situated on a spacious quarter-acre corner lot. This home features an open concept design, ideal for modern living and entertaining. The large, updated kitchen with high-end finishes and modern appliances is perfect for culinary enthusiasts. The primary suite offers a spacious retreat with an updated ensuite bathroom with a large dual vanity. Updated bathrooms, refinished original hardwood flooring, and new high-end windows provide excellent insulation and natural light throughout. The basement includes a European style egress window, adding both safety and style. This turn-key home retains its original charm with an unpainted clinker brick exterior and wavy edge cedar siding. Located near Southglenn, DTC, and Trader Joe's, you'll have convenient access to shopping, dining, and entertainment. Access to the Highline Canal, a 72 mile long trail, is just around the corner. Enjoy the covered patio for outdoor dining and relaxation, regardless of the weather. A separate fenced yard area is perfect for pets adding to the large scenic yard which offers ample space for gardening and outdoor activities. Experience the blend of vintage charm and modern comfort in this Kings Point home—schedule your private tour today. Check out the virtual tour https://3767.TheRetroRealtor.com/
$1,035,000
8726 E Kettle Place Centennial, CO 80112
- Type:
- Single Family
- Sq.Ft.:
- 3,030
- Status:
- Active
- Beds:
- 4
- Lot size:
- 0.36 Acres
- Year built:
- 1977
- Baths:
- 5.00
- MLS#:
- 1843388
- Subdivision:
- Willow Creek
ADDITIONAL INFORMATION
REMODELED LUXURY RANCH Welcome to 8726 E. Kettle Place! Located at the end of a tranquil cul-de-sac in Centennial’s prestigious Willow Creek neighborhood, this luxury ranch home has been completely remodeled from top to bottom. Sitting on a generous 15,769 sq ft lot, the home boasts a brand-new custom kitchen featuring white shaker soft-close cabinetry, quartz countertops, a large island with a farmhouse sink, and high-end Cosmo stainless steel appliances, including a professional-grade gas range, French door refrigerator, and beverage cooler. The five luxurious bathrooms have all been fully remodeled. The newly finished basement offers a spacious living area with a bar kitchen, a fourth bedroom with two large closets, and a 3/4 bathroom. The owner’s suite is a true retreat with a spa-like bathroom and a dreamy walk-in closet. Modern upgrades include a newer furnace and AC, zero VOC interior paint, Sherwin-Williams exterior paint, premium flooring throughout, a newer impact-resistant roof, Champion windows, a water heater, energy-efficient designer lighting, and Energy Star-rated appliances furnace, doors, sliders, and windows. Smart home features allow you to control the thermostat, microwave, and video doorbell from your phone. WaterSense dual flush toilets and faucets contribute to utility savings. The oversized garage features a 220V outlet for electric cars. The family-friendly HOA offers neighbor activities, a pool, and more. Enjoy the perfect private outdoor area with a Trex deck and covered patio. Convenient DTC location near I-25, C470, Park Meadows, and walk to the award-winning Willow Creek Elementary School! This completely remodeled home has it all. Schedule your showing today to experience this fantastic opportunity!
- Type:
- Condo
- Sq.Ft.:
- 1,754
- Status:
- Active
- Beds:
- 3
- Lot size:
- 0.01 Acres
- Year built:
- 1971
- Baths:
- 3.00
- MLS#:
- 9503461
- Subdivision:
- Highline Meadows Condos
ADDITIONAL INFORMATION
Experience the charm of this stunning three-story home in person! This beautifully maintained 3-bedroom, 2.5-bathroom multi-level residence has been lovingly cared for by the same owners for decades. Flooded with natural light, the inviting interior boasts new carpet, updated flooring, newer windows, and elegant granite countertops throughout. The expansive primary suite offers a serene retreat, while the spacious finished basement opens to a private patio, ideal for outdoor entertaining and relaxation. Recent updates include newer mechanical systems and appliances (furnace, A/C, dishwasher, Samsung dryer) for added peace of mind. Situated next to a tranquil community lake with fountain, you'll also have easy access to the Highline Canal Trail for outdoor adventures. The community features a fantastic pool, perfect for cooling off and enjoying summer days, along with a clubhouse and playground for additional recreation. Conveniently located just off South Broadway, you're close to restaurants, a recreation center, South Glen shopping, Arapahoe Community College, and entertainment options. Plus, you're only a short drive from Downtown Denver, Cherry Creek, DIA, and Chatfield State Park, and walking distance to the YMCA and Chuze Fitness. Seize this opportunity—schedule your showing today!
Andrea Conner, Colorado License # ER.100067447, Xome Inc., License #EC100044283, [email protected], 844-400-9663, 750 State Highway 121 Bypass, Suite 100, Lewisville, TX 75067

The content relating to real estate for sale in this Web site comes in part from the Internet Data eXchange (“IDX”) program of METROLIST, INC., DBA RECOLORADO® Real estate listings held by brokers other than this broker are marked with the IDX Logo. This information is being provided for the consumers’ personal, non-commercial use and may not be used for any other purpose. All information subject to change and should be independently verified. © 2024 METROLIST, INC., DBA RECOLORADO® – All Rights Reserved Click Here to view Full REcolorado Disclaimer
| Listing information is provided exclusively for consumers' personal, non-commercial use and may not be used for any purpose other than to identify prospective properties consumers may be interested in purchasing. Information source: Information and Real Estate Services, LLC. Provided for limited non-commercial use only under IRES Rules. © Copyright IRES |
Centennial Real Estate
The median home value in Centennial, CO is $637,000. This is higher than the county median home value of $361,000. The national median home value is $219,700. The average price of homes sold in Centennial, CO is $637,000. Approximately 79.94% of Centennial homes are owned, compared to 17.73% rented, while 2.33% are vacant. Centennial real estate listings include condos, townhomes, and single family homes for sale. Commercial properties are also available. If you see a property you’re interested in, contact a Centennial real estate agent to arrange a tour today!
Centennial, Colorado has a population of 108,448. Centennial is more family-centric than the surrounding county with 36.65% of the households containing married families with children. The county average for households married with children is 35.13%.
The median household income in Centennial, Colorado is $100,770. The median household income for the surrounding county is $69,553 compared to the national median of $57,652. The median age of people living in Centennial is 41.4 years.
Centennial Weather
The average high temperature in July is 86.4 degrees, with an average low temperature in January of 18.9 degrees. The average rainfall is approximately 18 inches per year, with 59.9 inches of snow per year.
