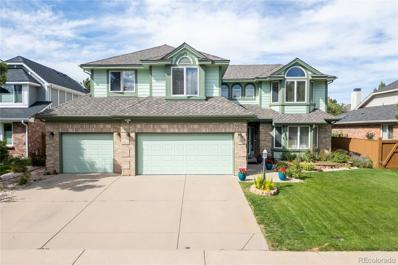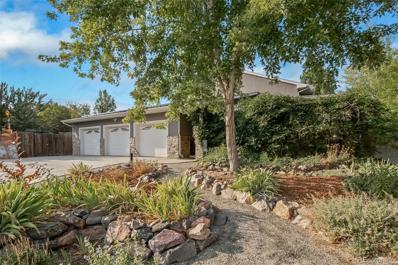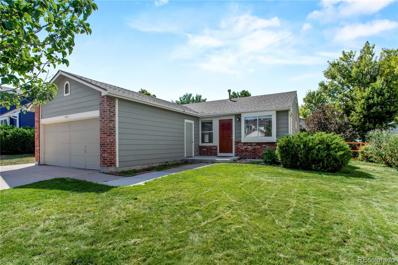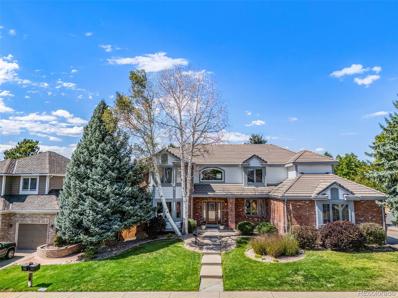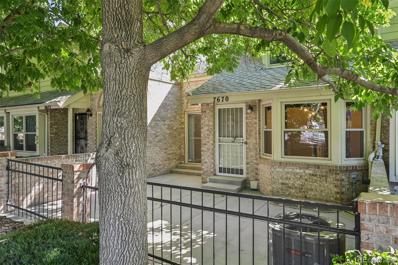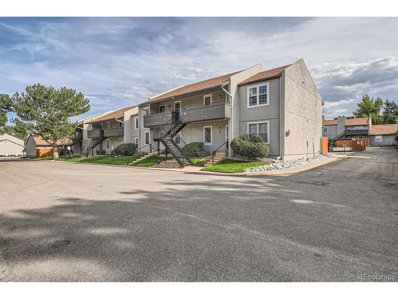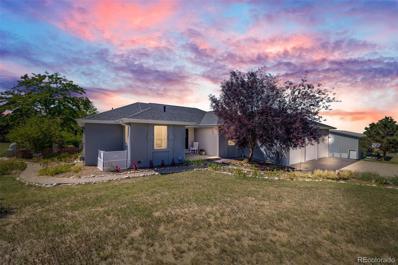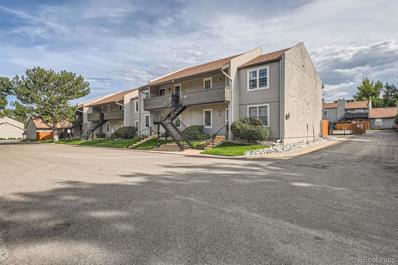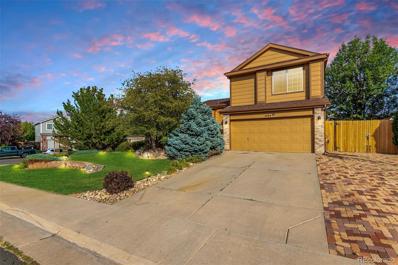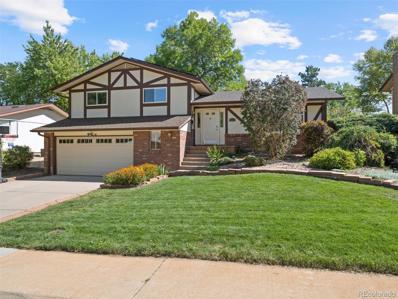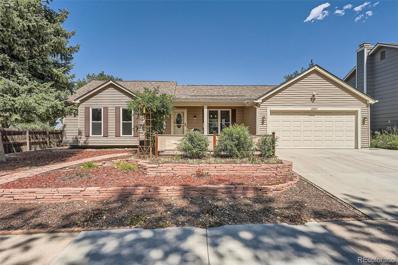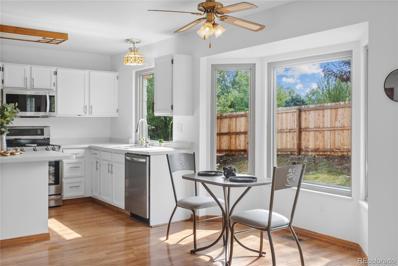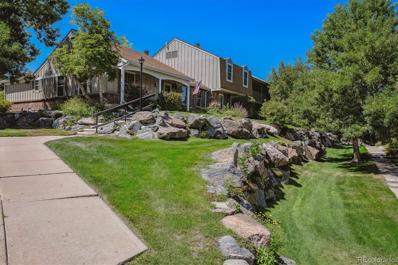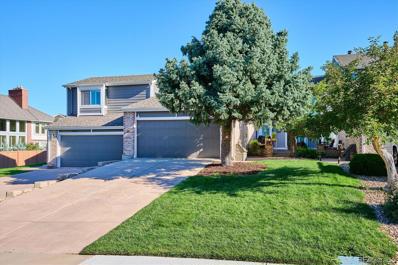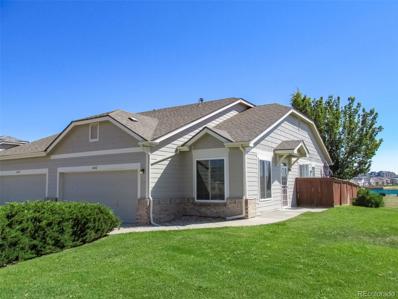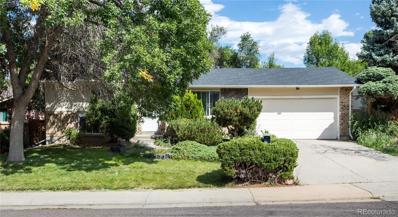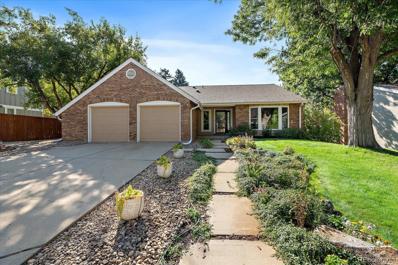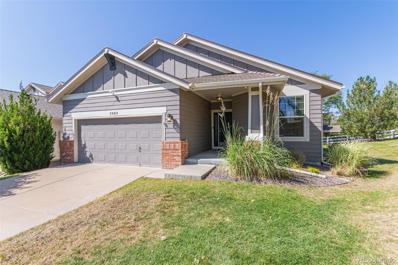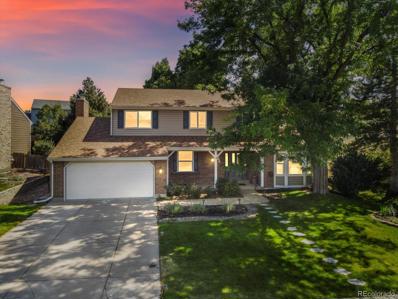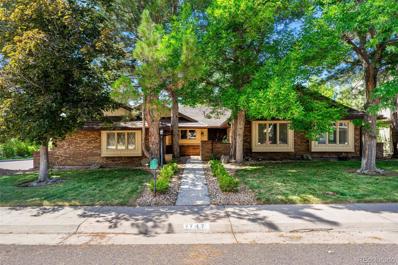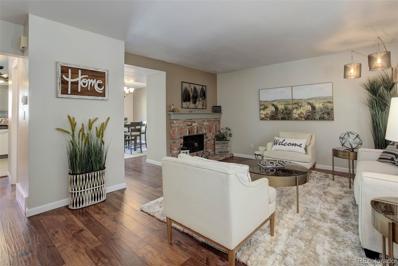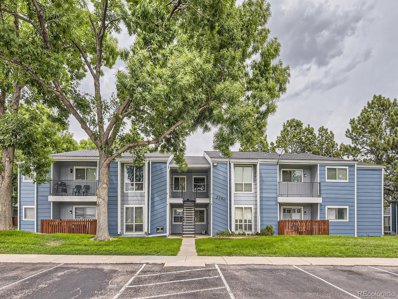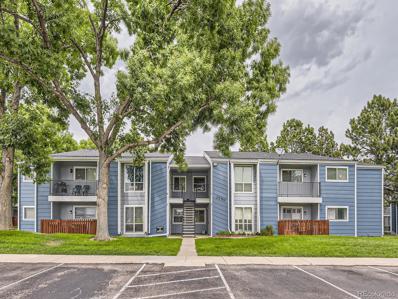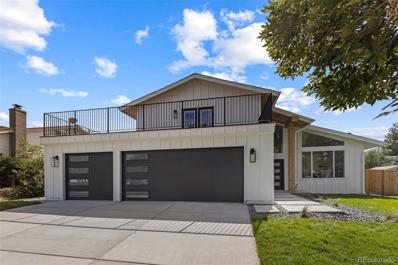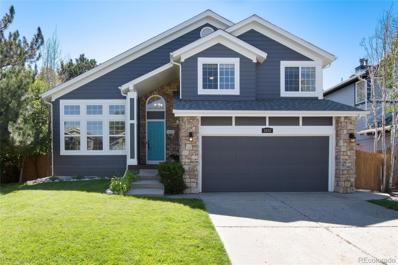Centennial CO Homes for Rent
Open House:
Saturday, 9/21 12:00-3:00PM
- Type:
- Single Family
- Sq.Ft.:
- 4,595
- Status:
- Active
- Beds:
- 5
- Lot size:
- 0.18 Acres
- Year built:
- 1988
- Baths:
- 5.00
- MLS#:
- 5650290
- Subdivision:
- Piney Creek
ADDITIONAL INFORMATION
Welcome to this beautifully updated 5-bed 5-bath home in prestigious Piney Creek, located within the highly sought-after Cherry Creek SD. This spacious home boasts new interior & exterior paint, Class 4 roof & insulated garage doors. As you step inside, you'll be in awe from the soaring two story entry, dramatic chandelier & grand circular stairs. You will note new flooring which flows seamlessly through the open main-level layout. Made for entertaining, you are greeted by a light & bright living room that flows to a large dining room, and an impressive kitchen with tons of cabinets & counter space plus a large walk-in pantry. The eat-in kitchen overlooks the backyard & the cozy family room with skylights, a brick fireplace & built-in bookcases, all perfect for family gatherings. The main floor is rounded out with a spacious office with french doors, built-in bookcases, & ample natural light, a laundry room & 3/4 bathroom. Upstairs, you will find 4 bedrooms thoughtfully designed for comfort and privacy. The large primary suite is its own wing with vaulted ceilings. The en-suite 5-piece primary bathroom offers dual vanities, shower, whirlpool tub, & an enormous walk-in closet. The other wing features 3 generously sized bedrooms, two with a shared bathroom & one with an en-suite. The basement features a second primary suite, with a huge walk-in closet & an en-suite bath with dual vanities & a large soaking tub with shower. The basement also features a large flex space with a wet bar that has much to offer for whatever your heart desires, be it a gym, a game room, an in-law suite or ADU. This move-in ready home has had many recent updates and remodels including new high efficiency HVAC and Halo whole house water purification system. The backyard featuring a new large concrete patio, walkway, pergola, and a covered porch with lighted ceiling fans. The Piney Creek HOA amenities include parks, playgrounds, pools, tennis, basketball, & pickle-ball courts & a clubhouse.
- Type:
- Single Family
- Sq.Ft.:
- 5,050
- Status:
- Active
- Beds:
- 5
- Lot size:
- 0.6 Acres
- Year built:
- 2003
- Baths:
- 4.00
- MLS#:
- 4781283
- Subdivision:
- Trail Ridge
ADDITIONAL INFORMATION
SECLUDED OASIS in the middle of civilization! This GORGEOUS, private serene property backing to green belt space is a ONE OF A KIND, very special property! Inside is custom made for optimal living, with an inviting entry with a wrap around private porch. Living, dining, great room with fireplace, laundry, 3/4 bath room, and newly remodeled kitchen are just perfect! The kitchen opens to a large and serene pergola covered patio, perfect for entertaining and for relaxing outside, under cover from weather. There are three bedrooms and two baths upstairs, with a 5 piece primary ensuite boasting a private deck looking over the open green belt area. The walkout basement features a family room, two bedrooms, a 3/4 bath, a den area, and a large storage room. The house was was built with ICF insulated concrete forms - SOLID! The 3 car garage is a shop lover's dream! FOUR 220V hubs for metal working, wood working, car enthusiasts. Walk-through shed for access to front and back yards for shed items. Tree lined meandering path in the private professionally landscaped yard, all xeriscaped for easy maintenance. There is even a chicken coop for anyone interested in having chickens and fresh eggs! Call today for your private showing!
- Type:
- Single Family
- Sq.Ft.:
- 1,862
- Status:
- Active
- Beds:
- 4
- Lot size:
- 0.16 Acres
- Year built:
- 1993
- Baths:
- 3.00
- MLS#:
- 8143759
- Subdivision:
- Fox Hill
ADDITIONAL INFORMATION
Step into this beautifully updated 4-bedroom, 3-bath gem located in the highly sought-after Cherry Creek 5 School District — just a short walk from Peakview Elementary. Every inch of this home has been lovingly updated by the homeowner and features an open floor plan, beautiful natural light, a modern kitchen, and sunny primary suite. The finished basement adds tons of versatility with a large family room, a complete kitchenette, a cozy non-conforming bedroom, and two additional bathrooms plus laundry. Brand new flooring throughout. Enjoy Colorado living at its finest with a private backyard and a little patio perfect for outdoor dining. This home offers a harmonious blend of style, convenience, and community. No HOA! Quincy, Aurora, & Cherry Creek Reservoirs are all close by. Walking trails, parks and other amenities are not to be missed!
- Type:
- Single Family
- Sq.Ft.:
- 3,487
- Status:
- Active
- Beds:
- 5
- Lot size:
- 0.22 Acres
- Year built:
- 1993
- Baths:
- 4.00
- MLS#:
- 5408084
- Subdivision:
- Piney Creek
ADDITIONAL INFORMATION
Striking curb appeal is the first thing you notice about this Piney Creek gem. This stately 2 story brick home on an expansive corner lot with 3 car side load garage is a unique find in this desirable neighborhood. Over $30k in updates in just the last 4 months! The open floorplan is perfect for entertaining while also providing flexibility for your lifestyle. The large kitchen with center island and eat-in area flow seamlessly to the back deck for summer grilling and memorable evenings and the formal dining room for traditional holiday meals. The 2 story family room is flooded with natural light and features a brick gas fireplace for a cozy movie night! A main floor bedroom (or office), formal living room and a 3/4 bath complete the main level. Upstairs is highlighted by the spacious primary suite with a recently updated, spa like primary bath. The upper level also features 3 additional bedrooms, 2 of which share an updated jack and jill bath while the 3rd enjoys its own updated ensuite bath. The private backyard will quickly become a favorite retreat, with lush greenery, a freshly painted deck and new pergola. This is the turnkey home you've been looking for - recent interior updates include new carpet on the stairs, upper loft and primary bedroom, new shower in jack and jill bath, and new paint in multiple rooms. A new furnace and brand new a/c unit insure your comfort no matter the season! To top it off, the location is perfect! Easy access to Piney Creek amenities, Parker Rd, 225, DIA, Cherry Creek State Park and more retail than you can imagine.
- Type:
- Townhouse
- Sq.Ft.:
- 1,447
- Status:
- Active
- Beds:
- 2
- Lot size:
- 0.03 Acres
- Year built:
- 1983
- Baths:
- 3.00
- MLS#:
- 9413177
- Subdivision:
- Bristol Cove
ADDITIONAL INFORMATION
Absolutely turn-key townhome is move in ready with over $80K+ in upgrades from renovation completed in 2022/2023! You will love the ideal location, facing a treed and shady greenbelt with the community pool just steps away! Welcome inside and be delighted by the new luxury vinyl plank flooring on the main level. The bright and airy living room is complemented by dramatically vaulted ceilings with dual skylights for ambient light and a stately fireplace. Step out to the the wonderfully large fenced entertainer’s patio and imagine enjoying your favorite beverage while surrounded by the mature landscaping. The updated kitchen is complete with white cabinets, brand new stainless steel appliances including a Haier refrigerator and granite countertops. This flexible floorplan offers a breakfast nook with bay window and a formal dining area that could be purposed as a reading room or craft area. At the top of the stairs you will find brand new Stainmaster carpet, a cozy loft space with built-ins, ideal for a home office or studying, and an upgraded full hall bath. The primary suite includes a luxurious en-suite bath remodeled with a large shower and spacious walk-in closet. The secondary bedroom affords privacy and window seat view of Arapaho Park, along with another loft space accessible by ladder. Enjoy the convenience of direct access from the 2 car attached oversized garage, highlighted by DryLok painted concrete, storage shelves and a Craftsman workbench. The laundry is located in the unfinished basement that is an open canvas for you to design. You will revel in direct keycard access to Arapaho Park where you can get your steps in and marvel at the Colorado sunsets. Other features include brand new water heater, newer HVAC installed in 2020, gutter guard leaf covers, no popcorn ceilings, Ring doorbell, all new fixtures, blinds and shades. Located in the highly rated Littleton Public School District, close to shopping, dining, and easy access to major highways.
- Type:
- Other
- Sq.Ft.:
- 957
- Status:
- Active
- Beds:
- 2
- Lot size:
- 0.01 Acres
- Year built:
- 1971
- Baths:
- 1.00
- MLS#:
- 2459408
- Subdivision:
- Glenn Oaks
ADDITIONAL INFORMATION
Come check out this recently renovated 2 bed 1 bath condo in the poplar Gleen Oaks Community. Unit has been recently renovated including new countertops updated appliances and new carpet and flooring throughout. Just a stones through from Southglenn Mall this property has an amazing walking score and great access to restaurants and grocery stores. Club house includes indoor pool with access to the fitness center Sauna and community room for entertaining. Seller is buyer agent friendly and ready to make a deal that works for all parties.
$1,349,900
6271 S Olathe Street Centennial, CO 80016
- Type:
- Single Family
- Sq.Ft.:
- 4,340
- Status:
- Active
- Beds:
- 5
- Lot size:
- 1.97 Acres
- Year built:
- 1991
- Baths:
- 4.00
- MLS#:
- 6353268
- Subdivision:
- Cherry Creek Estates (4th)
ADDITIONAL INFORMATION
$100K IMMEDIATE EQUITY! Appraisal completed 6/24/2024 with value of $1,450,000. - Stunning Frontrange views and mature vegetation on nearly 2 acre corner lot. Walkout full basement, wraparound deck, extra storage, 3 car attached garage, extra large detached heated workshop/barn with 2 double height bay doors and dry storage room. NO HOA. Easy access to restaurants, shopping, grocery, highways, schools and more. Newer furnace and A/C 2023.
- Type:
- Condo
- Sq.Ft.:
- 957
- Status:
- Active
- Beds:
- 2
- Lot size:
- 0.01 Acres
- Year built:
- 1971
- Baths:
- 1.00
- MLS#:
- 2459408
- Subdivision:
- Glenn Oaks
ADDITIONAL INFORMATION
Come check out this recently renovated 2 bed 1 bath condo in the poplar Gleen Oaks Community. Unit has been recently renovated including new countertops updated appliances and new carpet and flooring throughout. Just a stones through from Southglenn Mall this property has an amazing walking score and great access to restaurants and grocery stores. Club house includes indoor pool with access to the fitness center Sauna and community room for entertaining. Seller is buyer agent friendly and ready to make a deal that works for all parties.
- Type:
- Single Family
- Sq.Ft.:
- 1,806
- Status:
- Active
- Beds:
- 3
- Lot size:
- 0.2 Acres
- Year built:
- 1999
- Baths:
- 3.00
- MLS#:
- 7860897
- Subdivision:
- Park View Meadows
ADDITIONAL INFORMATION
Your dream home awaits! This enchanting tri-level residence on a coveted corner lot showcases captivating brick accents, a lush front yard with swaying shade trees, a 2-car garage, and an RV gate for added convenience. Be greeted by an inviting living room, perfect for welcoming guests! The home's charm is highlighted by vaulted ceilings, a soothing color palette, and beautiful wood-style vinyl flooring throughout. The family room with a cozy fireplace is ideal for intimate gatherings. Prepare delicious meals in the eat-in kitchen, fully equipped with granite counters, a mosaic tile backsplash, track lighting, and rich wood shaker cabinetry. Ascend to the upper level and find three perfectly sized bedrooms, including the main bedroom with plush carpeting, a walk-in closet, and an exclusive bathroom. The basement boasts a well-sized bonus room for a hobby space or entertainment center, that could easily be made into a fourth bedroom if needed. Unwind on the spacious deck or indulge in the hot tub under the covered patio in the tranquil backyard. Don't miss the water feature, paver paths, and storage shed. What are you waiting for? This value will not disappoint!
- Type:
- Single Family
- Sq.Ft.:
- 1,742
- Status:
- Active
- Beds:
- 3
- Lot size:
- 0.26 Acres
- Year built:
- 1971
- Baths:
- 3.00
- MLS#:
- 6673389
- Subdivision:
- Walnut Hills
ADDITIONAL INFORMATION
Perfect cul-de-sac location within Walnut Hills neighborhood! Over 1/4 acre of lush grass, trees and garden area for your enjoyment. Fully fenced and private yard with utility shed and new hot tub adjacent the expansive deck with firepit table to enjoy the outdoors as the season leads into the fall. The home was renovated in 2018 for a current and open floor-plan. Newer triple paned windows throughout with window treatments and the Western exposure offers nice lighting at the picture window in the living room. Appreciate the kitchen as is opens to the dining and living room with kitchen island with slab granite counter tops, stainless steel appliances and pendant lighting. New paint throughout. 3 bedrooms up with full hall bath. The primary suite has double closets with custom shelving and updated 3/4 bath. Find flexibility depending on your personal needs for the lower level as it can serve as a cozy family room given the wood burning fireplace and heart, home office, exercise room or even 4th bedroom option. Central air conditioning. Oversized garage with crawl space for added storage. Basketball hoop included. No HOA. Cherry Creek Schools. Walk to elementary, park, trails, tennis courts and library.
- Type:
- Single Family
- Sq.Ft.:
- 2,186
- Status:
- Active
- Beds:
- 4
- Lot size:
- 0.17 Acres
- Year built:
- 1984
- Baths:
- 3.00
- MLS#:
- 1515922
- Subdivision:
- Parkborough
ADDITIONAL INFORMATION
Welcome to this remodeled/updated ranch-style home featuring a water-wise front yard with mature trumpet vines and various drought-resistant shrubs * Newer concrete drive with room for an RV * No HOA * Vinyl siding * Newer windows * Newer roof * Neutral colors throughout * Lots of natural light * Brand new carpeting * Newer wood-look laminate flooring * Flex room currently used as a formal dining area * Updated eat-in kitchen features new cabinetry, pantry with pull-out drawers, carousel tray, solid surface countertops, pendant lighting * Butcher block prep table is included * Large great room has vaulted ceiling; sliding door leads out to the back yard; access door to the garage * Primary bedroom has 3/4 updated bath * Full updated bath and 2 secondary bedrooms complete the main floor * Partially finished basement features a conforming 14'L x 17'W bedroom with egress window with a 6'L x 8'W walk-in closet; 12'L x 12'W rec room/multipurpose room with closet storage and shelving throughout; a 3/4 bath, great 12'L x 12'W workshop with barn doors * Workshop benches included in workshop * Mechanical area and laundry area complete the basement * Enjoy the private backyard surrounded with peach trees and garden area * Sit on the newer composite deck, then relax in the 4-person Tuff Spa! Close to Pioneer Park, E-470 & Southlands Mall * Cherry Creek Schools.
- Type:
- Single Family
- Sq.Ft.:
- 2,310
- Status:
- Active
- Beds:
- 4
- Lot size:
- 0.16 Acres
- Year built:
- 1985
- Baths:
- 3.00
- MLS#:
- 3872306
- Subdivision:
- Parkborough Sub 4th Flg
ADDITIONAL INFORMATION
Welcome Home to 21276 E Aberdeen Dr, Aurora, CO 80015! Attention, LOCATION LOCATION LOCATION! Come and discover the charm of this wonderful property nestled in one of Aurora's most desired zip codes, 80015, in Southlands. This beautiful 4-bed, 3-bath ranch-style home has been updated to provide comfort and style for modern living. As you explore, you'll be delighted by the spaciousness and thoughtful touches throughout. New paint job gives the exterior look brand new and it matches well with the special COPPER GUTTERS that we refurbished. The basement offers a fresh, brand-new look, featuring an enormous living room perfect for gatherings, as well as a clean bedroom and bathroom—ideal for accommodating house guests. Enjoy the luxury of new carpet and paint throughout the house, creating a cozy and inviting atmosphere in every room. The kitchen combines old-fashioned charm with modern convenience, showcasing brand-new stainless steel appliances that are sure to inspire your culinary adventures. Upon entering, you'll be greeted by high ceilings and an abundance of natural light, creating a welcoming and airy ambiance. Outside, both the front and backyard landscaping have been meticulously maintained, offering a picturesque setting to enjoy morning sunshine and serene evenings. Located in a peaceful neighborhood, this home offers the perfect balance of peace and proximity to amenities. Enjoy the beautiful hills of Centennial, just a stone's throw away, as well as the convenience of Southlands Mall, located less than 5 minutes away. Plus, easy access to E470 makes commuting a breeze, with quick routes to the airport and beyond. Priced to sell and offering exceptional value, this home won't last long. Don't miss out—schedule your showing today and seize the opportunity to make this your dream home!
- Type:
- Townhouse
- Sq.Ft.:
- 1,786
- Status:
- Active
- Beds:
- 3
- Lot size:
- 0.04 Acres
- Year built:
- 1979
- Baths:
- 2.00
- MLS#:
- 9829393
- Subdivision:
- Village At The Knolls
ADDITIONAL INFORMATION
Welcome to this charming updated townhome located in the highly sought-after Village at the Knolls. This superb location is within walking distance to the Streets of Southglenn and Arapahoe High School. This beautifully updated townhome is complete with 3 bedrooms, 2 bathrooms, a large eat-in kitchen, a cozy family room with a gas fireplace, and a finished basement with rec room - perfect for spending quality time with your loved ones. Additionally, it features an unfinished area with built-in storage and laundry. The property also boasts a private courtyard that is perfectly situated between the home and the two-car detached garage. With a 6' privacy fence surrounding the courtyard, it's an ideal spot to relax while enjoying the utmost privacy. Another highlight of this home is that it's located in the coveted Littleton Public School District. And, with the additional amenities of a pool, clubhouse, tennis courts, a playground, and a Cherry Knolls park nearby, you'll always have entertainment options at your fingertips. Don't miss out on this incredible opportunity to call this delightful townhome yours!
- Type:
- Townhouse
- Sq.Ft.:
- 1,581
- Status:
- Active
- Beds:
- 2
- Year built:
- 1983
- Baths:
- 2.00
- MLS#:
- 3582526
- Subdivision:
- Arapahoe Estates
ADDITIONAL INFORMATION
Step into this light and bright 2 bedroom, 2 bathroom Arapahoe Estates Townhome. This beautifully remodeled townhome features an inviting open floor plan enhanced by tall ceilings and plenty of large windows that create an airy atmosphere throughout. The updated kitchen is any home chef’s oasis with a walk-in pantry, breakfast nook, sliding glass door, and soft-close cabinetry. The spacious upstairs primary suite offers a getaway from the rest of the home with a large walk-in closet, dual sink vanity, curbless shower, and separate water closet. While the flexible den provides endless possibilities – perfect for a play area, cozy reading nook, or home office with a built-in desk. Take advantage of your private backyard, an ideal spot for outdoor gatherings or peaceful morning coffee looking out over the open space. The oversized two-car garage provides not only parking for your vehicles but also extra storage options including a lofted storage area, making organization a breeze. Recent upgrades include a new vapor barrier in the crawl space, whole home duct cleaning, new paint, newer carpet, remodeled backyard, and remodeled bathrooms. Minutes away from Streets at Southglenn, DTC, Trader Joe's, and many other restaurants and shops. Be sure to check out the Arapahoe Estates Community Garden and many walking trails located just behind the property.
- Type:
- Townhouse
- Sq.Ft.:
- 1,203
- Status:
- Active
- Beds:
- 2
- Lot size:
- 0.07 Acres
- Year built:
- 2002
- Baths:
- 2.00
- MLS#:
- 4924145
- Subdivision:
- Willow Trace
ADDITIONAL INFORMATION
Beautiful Willow Trace Townhome. This well-maintained ranch home features two bedrooms and two bathrooms in an open layout with vaulted ceilings and plenty of natural light throughout. Access is easy with no steps to climb. An end unit, it is located on a corner lot with lots of extra yard space. Interior improvements include matching stainless appliances, newer dishwasher, window coverings, updated flooring and neutral colors. Walk-in closets provide plenty of space and the primary bath has its own separate linen closet. The outdoor patio space offers great sunlight. Located close to Cherry Creek schools and Southlands Mall. Short walking distance to Elementary and Middle schools. Home Warranty will be provided to buyer(s) at Closing.
- Type:
- Single Family
- Sq.Ft.:
- 1,497
- Status:
- Active
- Beds:
- 3
- Lot size:
- 0.15 Acres
- Year built:
- 1971
- Baths:
- 2.00
- MLS#:
- 7098663
- Subdivision:
- Ridgeview Hills North
ADDITIONAL INFORMATION
Incredible opportunity in Ridgeview Hills North! Don’t miss the chance to buy at an affordable price, ready for your personal touches! The kitchen and both baths were remodeled in 2015, main and lower-level flooring was updated in recent years and the double pane windows have been replaced as well. The spacious, light filled main floor offers an open layout and features an attractive French door that leads to the patio. The primary bedroom offers a walk-in closet, ceiling fan and an adjacent full bath. Downstairs, the lower-level family room is the perfect retreat with a gas fireplace and private 3rd bedroom complete with a convenient ¾ bath. The partially finished basement includes a room ideal for office or storage (non-conforming window) along with laundry hookups in the unfinished section. Step outside to the expansive 22’ x 20’ deck – perfect for entertainment! The fully fenced back yard has extensive landscaping with a sprinkler system (condition not known). Enjoy the convenience of the fully drywalled and painted 2 car attached garage. This property was previously a rental and will be sold in “as-is” condition! Call for details about a super-low interest rate VA loan assumption for a qualified buyer. Located within the highly desirable Littleton Public Schools with access to Lenski Elementary, Newton Middle and Littleton High School.
$1,275,000
7583 S Xanthia Court Centennial, CO 80112
- Type:
- Single Family
- Sq.Ft.:
- 2,982
- Status:
- Active
- Beds:
- 4
- Lot size:
- 0.23 Acres
- Year built:
- 1977
- Baths:
- 3.00
- MLS#:
- 7396088
- Subdivision:
- Willow Creek
ADDITIONAL INFORMATION
Backing to the greenbelt - this is a prime location Willow Creek ranch nestled in a cul-de-sac. Quarter acre site, this lot is fantastic. Enjoy entertaining or simply relaxing on one of your decks with a seemingly endless view of gorgeous landscape, no matter what the season. The lower patio and under deck space offers both privacy and additional under-deck storage. Bright and open floor plan boasting a large kitchen with island and breakfast nook, opening to the family room area with a gas fireplace. The kitchen is a chef’s dream with a SubZero fridge, Diva induction cooktop, Wolf oven and Wolf warming drawer! The modern Vent A Hood adds a nice touch, complimenting the alder cabinets. A formal dining and living room area features a vaulted ceiling and picturesque bay window. Three bedrooms upstairs as well as two baths. There are many windows to let in the Colorado sunshine and fresh air! Need a break? Grab a book, go downstairs and get cozy by the gas stove fireplace in the basement family room that conveniently walks out to the backyard. There’s another bedroom and bath downstairs as well as a kitchenette with a sink and microwave. Millgard windows throughout and two rear facing Pella sliding doors. Excellent highway access. Cherry Creek Schools.
- Type:
- Single Family
- Sq.Ft.:
- 2,780
- Status:
- Active
- Beds:
- 2
- Lot size:
- 0.1 Acres
- Year built:
- 2001
- Baths:
- 3.00
- MLS#:
- 6755002
- Subdivision:
- Greenfield
ADDITIONAL INFORMATION
Here's your opportunity to jump into sought after Greenfield w/ this impeccably kept, low-maintenance ranch home! Step into the light-filled foyer & experience the popular open-concept 'Village Homes' floorplan. The spacious & bright chef's kitchen boasts tons of cabinetry, expansive counters & stainless steel appliances. You'll love the breakfast dining nook off of the kitchen, leading to the deck & outdoor space. The kitchen also opens to the large family room w/ vaulted ceilings & a cozy gas fireplace, creating a warm & inviting atmosphere. Thoughtfully placed windows provide natural sunlight all day long. The primary bedroom is a serene retreat, complete w/ vaulted ceilings & beautifully renovated bath w/ extended tile shower, custom cabinetry, double sinks & granite counters, creating a luxurious spa-like experience. Enjoy entertaining in the formal dining area & down the hall you will find a dedicated study w/ French doors, spacious 2nd bedroom & a full bathroom. Downstairs, the fully finished basement is an entertainer's dream, featuring a fun "Cave Dweller" theme & a Havana-inspired wet bar w/ mini-fridge, creating a cool & unique vibe. The remodeled bathroom features custom tile design w/ a relaxing steam shower - WOW! The large 2nd family room is perfect for movie nights or gatherings. You'll also find a small workshop nook, gym area, or use to suit. Updates in the last 4 years: garage door opener, washer/dryer, refrigerator, carpet on main & smoke/CO detectors. *Furnace/AC (2020)*BRAND NEW HAIL-PROOF roof Aug. 2024 = lower insurance costs*Windows/screens, back of home (2019) & more - there are too many updates to list! Greenfield is a special neighborhood w/ walking paths leading to Piney Creek Trail & an awesome community swimming pool. Easy proximity to all major transportation, 470, 225, I-25, DIA, DTC, & Buckley AFB, Southlands upscale shopping & dining, hiking, biking, golf courses, reservoirs & dog parks. Walk to award winning Cherry Creek Schools!
- Type:
- Single Family
- Sq.Ft.:
- 3,100
- Status:
- Active
- Beds:
- 6
- Lot size:
- 0.19 Acres
- Year built:
- 1981
- Baths:
- 4.00
- MLS#:
- 7804037
- Subdivision:
- The Highlands
ADDITIONAL INFORMATION
Experience modern elegance and convenience in this exquisitely remodeled two-story home, ideally located within Centennial's highly coveted "Highlands" neighborhood. Upon entering, you will be greeted by a large sitting/living room flowing directly into your formal dining space. The expansive gourmet kitchen boasts upgraded cabinetry, state-of-the-art appliances, elegant granite countertops, a spacious pantry, and a generous eating area. The home features new carpet, energy-efficient windows, a high-efficiency furnace and water heater, fresh paint, updated bathrooms, contemporary light fixtures, and stylish railings. On the main floor, you'll find a versatile bedroom that can also serve as a study/or office for professionals working at home. The second floor offers four sizable bedrooms, including a large primary suite, and two beautifully remodeled bathrooms. The finished basement includes a bathroom and bedroom for extra living space and a great/recreation room that can serve as the perfect (wo)man cave. Get ready to enjoy those beautiful summer/spring BBQs, or crisp fall evenings, entertaining friends or family on your well-maintained backyard patio and deck. And when you are ready to relax, jump right into your hot tub (included in the home sale!). If you enjoy the outdoors, you will love the greenbelt directly across the street, providing access to all the major walking paths in South Metro Denver! Minutes from the Denver Tech Center area, Downtown Littleton, high-profile restaurants, entertainment, and highly rated schools, this home is perfect for large and growing families and professionals alike.
- Type:
- Single Family
- Sq.Ft.:
- 3,726
- Status:
- Active
- Beds:
- 5
- Lot size:
- 0.23 Acres
- Year built:
- 1980
- Baths:
- 4.00
- MLS#:
- 6611184
- Subdivision:
- Heritage Greens
ADDITIONAL INFORMATION
Welcome to 7747 S Cherry Ct, an exquisite 5-bedroom, 4-bathroom home nestled in the highly sought-after Heritage Greens community. This beautiful home offers a perfect blend of modern elegance and comfortable living, making it an ideal sanctuary for families of all sizes. As you step inside and see this bright and open floor plan, you'll be greeted by an abundance of natural light that fills the spacious living areas. The open-concept design seamlessly connects the living room, dining area, and kitchen, perfect for entertaining guests or enjoying family time. The heart of this home is the kitchen, whether you're a seasoned chef or just love to cook, this kitchen will inspire your culinary creativity. Retreat to the expansive primary bedroom with an en-suite bathroom, making it a great space to relax. Four additional generously sized bedrooms offer plenty of space for family members or guests, each with ample closet space and large windows. The fully finished walkout basement adds versatile space that can be used as a family room, home office, or fitness area, complete with an additional bathroom for convenience. The walkout basement offers ample natural light with its full size above ground windows and sliding glass door. The main floor dedicated home office allows for a great work from home experience without having to use a bedroom as your office. Step outside to a private backyard haven, complete with a large patio and deck, perfect for summer barbecues or simply relaxing under the Colorado sky. The beautifully landscaped yard is easy to maintain and offers plenty of space for kids and pets to play. Situated in a quiet cul-de-sac, this home is just moments away from award-winning schools, parks, shopping centers, and dining options. The neighborhood is known for its friendly community atmosphere and well-maintained surroundings. Don’t miss the opportunity to make this exceptional property your new home. Schedule a showing today!
Open House:
Saturday, 9/21 12:00-3:00PM
- Type:
- Condo
- Sq.Ft.:
- 2,094
- Status:
- Active
- Beds:
- 3
- Lot size:
- 0.02 Acres
- Year built:
- 1983
- Baths:
- 4.00
- MLS#:
- 9422857
- Subdivision:
- Sturbridge
ADDITIONAL INFORMATION
Welcome to this delightful three-bedroom, four-bathroom townhouse, offering approximately 2,094 square feet of comfortable living space. This home boasts a charming front porch, a convenient two-car garage, and a private patio, perfect for outdoor relaxation. You will discover a warm and inviting atmosphere, highlighted by a cozy wood fireplace, elegant plantation shutters, and beautiful wood floors. The newer carpeting adds a touch of modern comfort. The kitchen is equipped with newer appliances, ensuring a seamless cooking experience, while the dining room opens up to the private patio, ideal for entertaining. The primary bedroom is a true retreat, featuring vaulted ceilings and an en-suite bathroom. An additional en-suite bedroom provides extra convenience and privacy. The finished basement enhances the home’s versatility, offering a spacious family room, full bathroom, and a non-conforming bedroom. Residents will also enjoy the amenities of the pool community, making this property an excellent choice for those seeking a well-appointed and comfortable living experience.
- Type:
- Other
- Sq.Ft.:
- 1,345
- Status:
- Active
- Beds:
- 3
- Lot size:
- 0.02 Acres
- Year built:
- 1975
- Baths:
- 2.00
- MLS#:
- 4392459
- Subdivision:
- Southglenn Commons
ADDITIONAL INFORMATION
Priced to sell! Three generously-sized bedrooms plus two bathrooms, in-unit laundry, and an abundance of storage are all included in this upper unit immediately North of Arapahoe High School and just South of Southglenn Shopping Center. Incredible square footage for the price -- move-in and do cosmetic updates as you go, or make it your own right off the bat. A/C unit needs replaced, everything else is in working order, just needs a little TLC.
- Type:
- Condo
- Sq.Ft.:
- 1,345
- Status:
- Active
- Beds:
- 3
- Lot size:
- 0.02 Acres
- Year built:
- 1975
- Baths:
- 2.00
- MLS#:
- 4392459
- Subdivision:
- Southglenn Commons
ADDITIONAL INFORMATION
Priced to sell! Three generously-sized bedrooms plus two bathrooms, in-unit laundry, and an abundance of storage are all included in this upper unit immediately North of Arapahoe High School and just South of Southglenn Shopping Center. Incredible square footage for the price -- move-in and do cosmetic updates as you go, or make it your own right off the bat. A/C unit needs replaced, everything else is in working order, just needs a little TLC.
- Type:
- Single Family
- Sq.Ft.:
- 2,268
- Status:
- Active
- Beds:
- 4
- Lot size:
- 0.24 Acres
- Year built:
- 1975
- Baths:
- 3.00
- MLS#:
- 2911527
- Subdivision:
- Arapahoe Highlands
ADDITIONAL INFORMATION
Beautiful home in the Arapahaoe Highlands neighborhood on a sizeable lot, quiet single access road. The open floor plan with vaulted ceilings and big windows greet you from the front door. Fresh paint, new engineered wide plank white wood flooring and top of the line carpet, and updated lighting throughout the home. Enjoy formal living and dining in addition to the cozy family room complete with fireplace. New kitchen cabinets designer tile backsplash, and gleaming quartz countertops along with a duel fuel chef's range and accompanying stainless steel appliance suite. Primary bedroom features walk in closet, adjoining bathroom and French doors off second floor private large wrap around deck. All baths have been updated with solid surface countertops, new vanities, designer tile, and updated fixtures. Beautiful yard with all new landscaping, automatic sprinklers, sidewalks and driveway. Conveniently located near parks, schools, and shopping. New roof, new HE furnace and air conditioner, new water heater, as well as a whole house surge protector in the electrical panel. Large three car sheet rocked garage, and attached shop / storage area. This gem of a home is move in ready. See today!
- Type:
- Single Family
- Sq.Ft.:
- 2,155
- Status:
- Active
- Beds:
- 4
- Lot size:
- 0.15 Acres
- Year built:
- 1988
- Baths:
- 3.00
- MLS#:
- 2116796
- Subdivision:
- Jackson Farm
ADDITIONAL INFORMATION
Just over 2200 square feet this wonderful home is situated on a corner lot and bordering a cul-de-sac! Main level features a fresh coat of paint highlighting the light and bright feel of an open living room/dining room with vaulted ceilings. Kitchen offers stainless steel appliances, gas range, area for eating space, sliding doors to the large low maintenance deck perfect for entertaining and an open view of the family room with fireplace and additional sliding doors to back yard. Trex deck has space for hot tub (connections are installed) Upstairs features the private primary suite with walk-in closet and private bathroom and an additional two bedrooms with shared full bath. The Basement is a great space with a rec room / bonus space and an additional room / 4th bedroom (nonconforming). New exterior paint in 2023, New roof and gutters in 2023, New AC in 2023. Cherry Creek School District & walkable distance to the Elementary School. Public Library, Post Office, and a number of other conveniences couldn’t be closer.
Andrea Conner, Colorado License # ER.100067447, Xome Inc., License #EC100044283, [email protected], 844-400-9663, 750 State Highway 121 Bypass, Suite 100, Lewisville, TX 75067

The content relating to real estate for sale in this Web site comes in part from the Internet Data eXchange (“IDX”) program of METROLIST, INC., DBA RECOLORADO® Real estate listings held by brokers other than this broker are marked with the IDX Logo. This information is being provided for the consumers’ personal, non-commercial use and may not be used for any other purpose. All information subject to change and should be independently verified. © 2024 METROLIST, INC., DBA RECOLORADO® – All Rights Reserved Click Here to view Full REcolorado Disclaimer
| Listing information is provided exclusively for consumers' personal, non-commercial use and may not be used for any purpose other than to identify prospective properties consumers may be interested in purchasing. Information source: Information and Real Estate Services, LLC. Provided for limited non-commercial use only under IRES Rules. © Copyright IRES |
Centennial Real Estate
The median home value in Centennial, CO is $637,000. This is higher than the county median home value of $361,000. The national median home value is $219,700. The average price of homes sold in Centennial, CO is $637,000. Approximately 79.94% of Centennial homes are owned, compared to 17.73% rented, while 2.33% are vacant. Centennial real estate listings include condos, townhomes, and single family homes for sale. Commercial properties are also available. If you see a property you’re interested in, contact a Centennial real estate agent to arrange a tour today!
Centennial, Colorado has a population of 108,448. Centennial is more family-centric than the surrounding county with 36.65% of the households containing married families with children. The county average for households married with children is 35.13%.
The median household income in Centennial, Colorado is $100,770. The median household income for the surrounding county is $69,553 compared to the national median of $57,652. The median age of people living in Centennial is 41.4 years.
Centennial Weather
The average high temperature in July is 86.4 degrees, with an average low temperature in January of 18.9 degrees. The average rainfall is approximately 18 inches per year, with 59.9 inches of snow per year.
