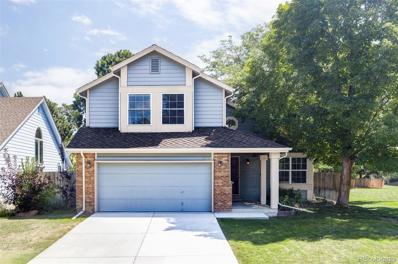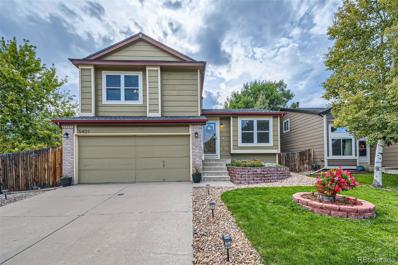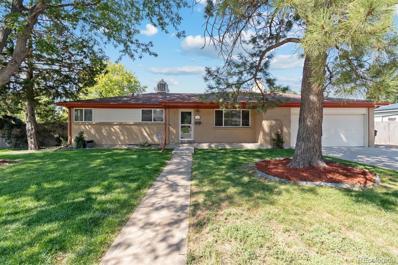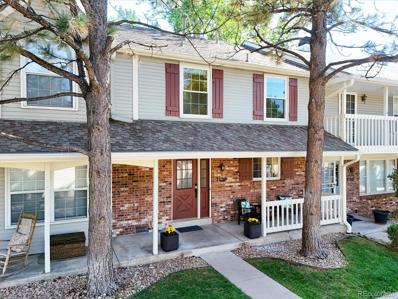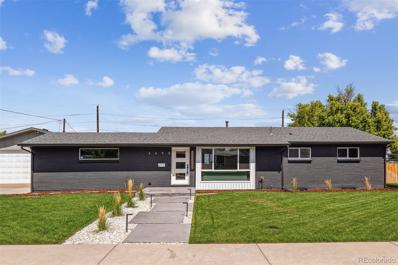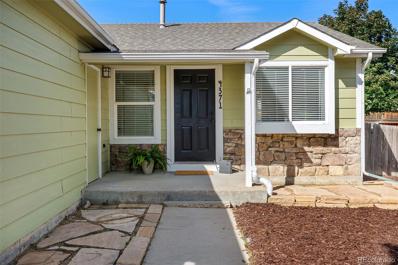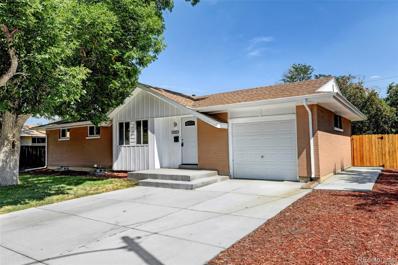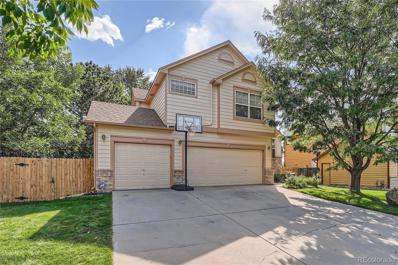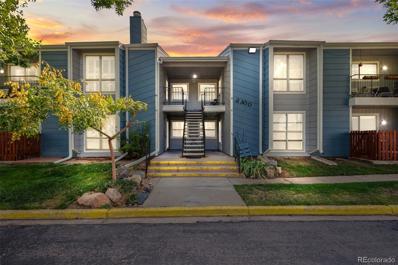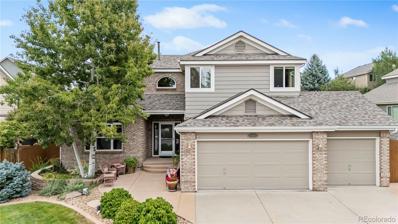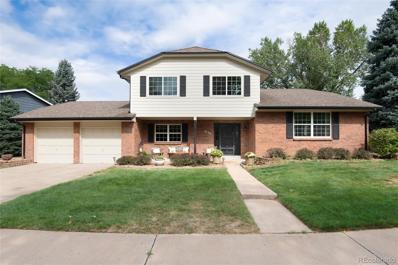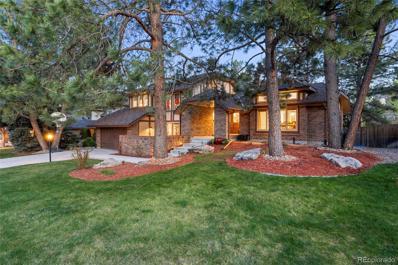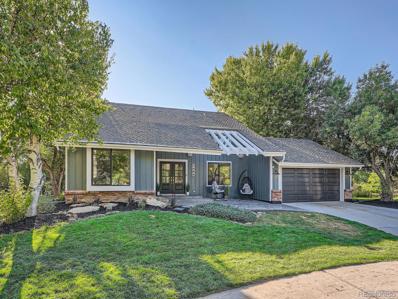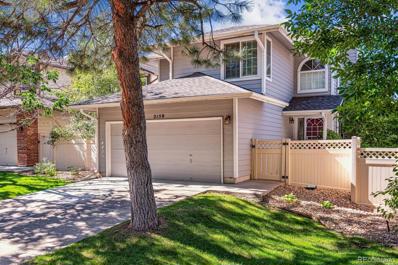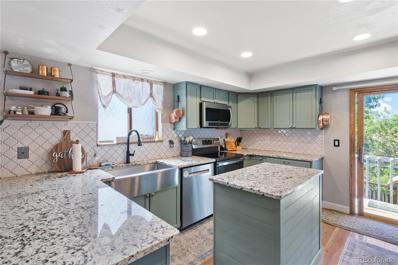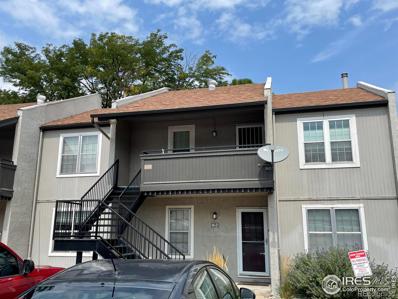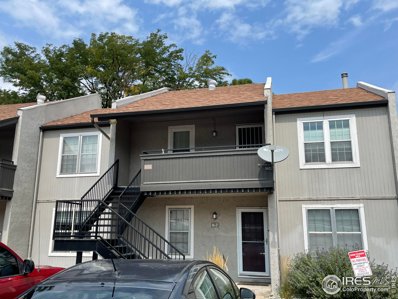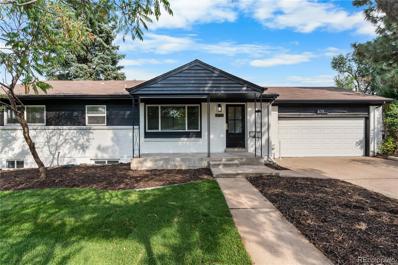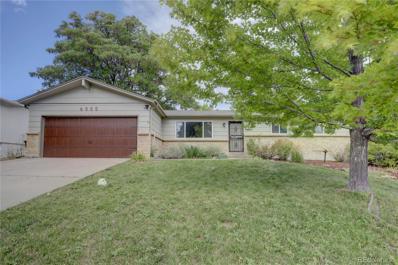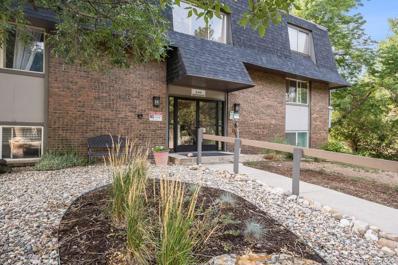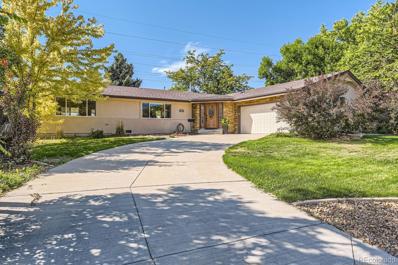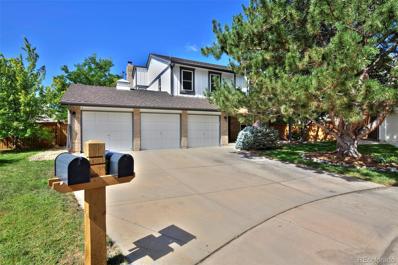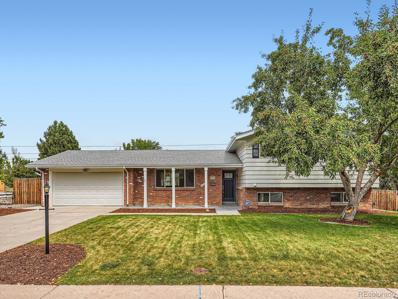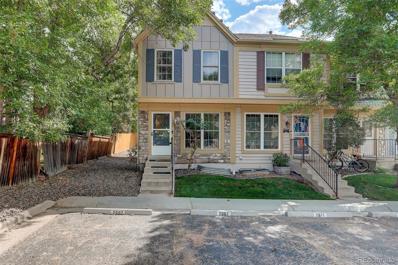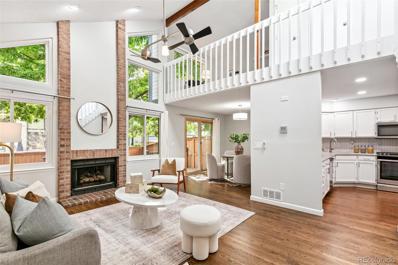Centennial CO Homes for Rent
- Type:
- Single Family
- Sq.Ft.:
- 1,909
- Status:
- Active
- Beds:
- 4
- Lot size:
- 0.19 Acres
- Year built:
- 1984
- Baths:
- 3.00
- MLS#:
- 5149758
- Subdivision:
- Four Lakes
ADDITIONAL INFORMATION
OPEN HOUSE SATURDAY 9/14 FROM 12-3! Welcome to this charming home nestled on a sprawling corner lot in the sought-after Four Lakes Neighborhood, just a 5 minute walk from the community pool. Inside, you'll find an abundance of natural light streaming through large windows, complemented by vaulted ceilings and brand new appliances. The functional floor plan includes three inviting bedrooms upstairs, including a sizable primary ensuite, while the partially finished basement features an additional bedroom with an egress window. The expansive 8,233 square foot backyard offers a unique green house structure and plenty of space for outdoor enjoyment. Make Four Lakes your home!
- Type:
- Single Family
- Sq.Ft.:
- 1,701
- Status:
- Active
- Beds:
- 3
- Lot size:
- 0.15 Acres
- Year built:
- 1995
- Baths:
- 2.00
- MLS#:
- 6605216
- Subdivision:
- Park View Greens
ADDITIONAL INFORMATION
Welcome home! Nestled against an open space, this property boasts breathtaking mountain views, ensuring a peaceful living environment. Featuring 3 bedrooms and 2 bathrooms and an extra space in the basement, this home was designed to offer both comfort and style. Enjoy the spacious primary suite equipped with a walk-in shower, double sinks with elegant granite countertops and a generously sized walk-in closet. Two well-sized bedrooms upstairs also offer amazing mountain views. The kitchen is a chef’s delight with granite countertops, stainless steel appliances, taller cabinets with assisted close and an eat-in space. Relax in the family room, highlighted by updated stone on the fireplace and direct access to your tranquil backyard. The pergola is definitely a plus and the beautiful landscape invites you to unwind and enjoy the serene surroundings. Sit back and enjoy these beautiful Colorado sunsets just out of your backyard. The partial basement can be used as an extra bedroom, office, family room or even a gym - the possibilities are endless and includes a functional laundry room and crawl space for additional storage. Recent Upgrades includes a New Roof with hail-proof shingles (2022). New interior & deck paint. The 2nd bathroom was just remodeled for your enjoyment. ADT Security System in place ready to be transferred to new Buyers. This well maintained home is located in the top-rated Cherry Creek School District. You'll be just minutes away from the neighborhood pool/lookout, parks, trails, Southlands Shopping Center and quick access to E-470. Come check this beauty out! This amazing home is ready to be yours!
- Type:
- Single Family
- Sq.Ft.:
- 2,379
- Status:
- Active
- Beds:
- 4
- Lot size:
- 0.27 Acres
- Year built:
- 1963
- Baths:
- 2.00
- MLS#:
- 8783792
- Subdivision:
- Walnut Hills
ADDITIONAL INFORMATION
NEWLY UPDATED IN CHERRY CREEK SCHOOL DISTRICT!! Welcome to this charming ranch-style home located in the sought-after Walnut Hills neighborhood. The home has recently been remodeled, with beautifully updated kitchen and baths. Located on a quiet 11,000 square foot lot with mature trees, a covered patio, and ample room for kids, pets, and gardening. The living area features lots of natural light, creating a warm and inviting atmosphere. The fully finished basement adds significant additional living space, perfect for a family room, home office, or guest suite. The large, fenced yard with covered patio is perfect for outdoor entertaining, gardening, or simply enjoying the Colorado sunshine. The extended driveway provides ample space for boat / RV parking. The property is within walking distance of the Little Dry Creek Trail, Walnut Hills Elementary School, tennis courts, and the Castlewood Library, offering endless opportunities for recreation and learning. Walnut Hills is located within the highly regarded Cherry Creek School District.
- Type:
- Condo
- Sq.Ft.:
- 2,002
- Status:
- Active
- Beds:
- 4
- Year built:
- 1983
- Baths:
- 4.00
- MLS#:
- 9580848
- Subdivision:
- Sturbridge
ADDITIONAL INFORMATION
***Checkout the Drone fly through/fly over tour and property specific website(see QR code at end of pictures)***. Welcome to 7136 E Appleton Circle, in highly coveted Sturbridge! This remarkable townhome has undergone a complete transformation, boasting over $35,000 worth of updates. This home has been custom designed with meticulous attention to detail and aesthetics, creating a truly stunning living space. Situated in Cherry Creek School District, the location is prime with easy access to DTC, light rail stations, shopping, restaurants, parks, and the renowned Fiddler's Green concert venue. Upon entering, you'll immediately notice the fresh and modern ambiance. The home has been beautifully renovated with new paint, light fixtures, luxury vinyl plank (LVP) flooring, and modern carpet. The kitchen has been completely transformed with exquisite quartz countertops, a stylish backsplash, all new stainless-steel appliances, sink, and matching faucet. Bathroom updates include new light fixtures, mirrors, and toilets. The basement offers versatility and ample space, featuring a separate laundry and storage area, 4th bathroom, and open bedroom/flex space complete with closet and egress window. The newer Trex deck provides the ideal space for barbecues and enjoying the Colorado sunshine. As a resident of this community, you'll have access to private tennis and pickleball courts, just a short walk away. Nearby, a charming covered bridge leads you to the beautiful pool, perfect for relaxation and leisure. Don't miss this rare opportunity to own an updated townhome in one of the best communities near DTC. Schedule your showing today and envision yourself living in this contemporary haven that offers both style and convenience!
- Type:
- Single Family
- Sq.Ft.:
- 1,894
- Status:
- Active
- Beds:
- 4
- Lot size:
- 0.37 Acres
- Year built:
- 1962
- Baths:
- 2.00
- MLS#:
- 9877031
- Subdivision:
- Nob Hill
ADDITIONAL INFORMATION
Look no further!!!! This home is simply stunning. Brought down to the studs, there is not an inch left untouched in this beautiful 4 bedroom 2 bathroom ranch home in the coveted Nob Hill neighborhood. Carefully designed, this sexy renovation is brilliant. Sitting on a HUGE corner lot, this home boasts a new roof, windows, kitchen, appliances, bathrooms, flooring, electrical, mechanical, carpet, and much more! As an additional bonus, this unique property also has a detached 4-car tandem garage with a workshop! The value here is evident and rarely does a home like this come on the market. Book your showing today, this won't last long!!!!!
- Type:
- Single Family
- Sq.Ft.:
- 1,817
- Status:
- Active
- Beds:
- 4
- Lot size:
- 0.15 Acres
- Year built:
- 1995
- Baths:
- 3.00
- MLS#:
- 3396034
- Subdivision:
- Fox Hill
ADDITIONAL INFORMATION
Come take a look at this RANCH STYLE HOME THAT PACKS A BIG PUNCH! If you’ve been waiting all summer for that ‘just right’ place in CHERRY CREEK SCHOOL DISTRICT you'll be glad you waited for this one! We’re talking about a BIG LOT, and a 4 bedroom open floor plan that offers MAIN FLOOR LIVING PLUS A BASEMENT LEVEL LIVING SUITE that almost lives like a second home! Hickory hardwood floors, higher end cabinets and granite countertops in the kitchen, a DEDICATED OFFICE SPACE behind pretty French doors, full egress windows for natural light in the basement, a potbelly stove and wet bar in the basement, and FRESH UPDATES like the NEW CARPET and the NEW INTERIOR PAINT make this place a QUITE A KNOCKOUT! Book your showing today!
- Type:
- Single Family
- Sq.Ft.:
- 1,776
- Status:
- Active
- Beds:
- 4
- Lot size:
- 0.23 Acres
- Year built:
- 1962
- Baths:
- 2.00
- MLS#:
- 2284183
- Subdivision:
- Dream House Acres
ADDITIONAL INFORMATION
Gorgeous move-in ready home in Dream House Acres. This spacious ranch features hardwoods throughout the main level, new interior paint, updated stainless appliances and modern finishes. The main floor is home to a remodeled kitchen with seated island and all stainless appliances. Venture down the hall where you will find three well appointed bedrooms all with great natural light. A full bathroom on the main has a large double vanity and custom tile. The large basement includes another spacious bedroom and 3/4 bath. A large family room with fireplace creates the ultimate gathering place on cool evenings. Bonus room and over sized laundry provide ample storage. A large backyard means plenty of room to entertain. With no neighbors to the back, your backyard is a quiet oasis.
- Type:
- Single Family
- Sq.Ft.:
- 2,089
- Status:
- Active
- Beds:
- 4
- Lot size:
- 0.14 Acres
- Year built:
- 1997
- Baths:
- 4.00
- MLS#:
- 9548265
- Subdivision:
- Jackson Farm
ADDITIONAL INFORMATION
This 2-story Centennial home in Jackson Farms offers a perfect blend of comfort and style with an open floorplan and tons of natural light. With 4 bedrooms, 4 baths, a fully finished basement and an oversized 3 car garage, this home offers endless opportunities. The backyard features a nice wood deck perfect for outdoor dining and relaxation. Located in the Cherry Creek School District and only 2 blocks from the library. Brand new roof, full exterior paint and new windows recently installed.
- Type:
- Condo
- Sq.Ft.:
- 1,345
- Status:
- Active
- Beds:
- 3
- Lot size:
- 0.01 Acres
- Year built:
- 1975
- Baths:
- 2.00
- MLS#:
- 2237953
- Subdivision:
- Southglenn Commons Ph 3
ADDITIONAL INFORMATION
Welcome to this 3 bedroom, 2 bath, top floor, Southglenn Commons condo! Step through the front door to discover an open floor plan with a wood burning fireplace in the spacious living room and new carpet throughout. Neutrally painted and ready for your customization and plantation shutters grace all the windows. The roomy kitchen has white cabinets, bar top seating and all appliances included. Both bathrooms have been recently updated with new vanities and new tile flooring. The owner suite has its own separate bathroom and walk-in closet. Two additional bedrooms share the main full bathroom and an in-unit laundry area. Enjoy lovely Colorado days on your private patio and additional storage in your exterior storage closet. The buildings were recently freshly painted and the HOA dues include: building and structure maintenance, water, sewer, snow removal, trash, recycling, a clubhouse and pool. Walk to the Streets of Southglenn for shopping and dining or enjoy a stroll on the Highline Canal Trail. Conveniently close to the Goodson Recreation Center, DeKovend Park, and the South Suburban Indoor Pickleball Complex. Schedule your showing today!
- Type:
- Single Family
- Sq.Ft.:
- 2,900
- Status:
- Active
- Beds:
- 4
- Lot size:
- 0.19 Acres
- Year built:
- 1995
- Baths:
- 3.00
- MLS#:
- 5517416
- Subdivision:
- The Hills At Piney Creek
ADDITIONAL INFORMATION
Welcome Home! Presenting this exquisite property located in the prestigious community of The Highlands at Piney Creek! This home offers an impressive 2,900 sqft of living space, featuring 4 bedrooms, Office, and 2 3/4 bathrooms. The attention to detail, quality of craftsmanship, and meticulous care is evident throughout. The property boasts a 3-car garage, providing ample space for your vehicles and additional storage. Once inside the home a beautiful half spiral staircase is the centerpiece, you will find a thoughtfully designed floor plan that seamlessly blends style and functionality with hardwood floors expanding through the main floor with the exception of the Family Room. As you arrive to the Kitchen you will see Open concept from kitchen to Family room and lots of Natural Light ! The Bedrooms are generously sized and offer a tranquil retreat, while the bathrooms are elegantly appointed with modern fixtures and finishes. The backyard has many options with the expanded patio, garden area, Hot Tub Included and Professional landscaping make it a private and relaxing area. The Sellers have recently updated the Kitchen cabinets, New Light Fixtures, New Bathroom Remodel (Primary), New Bathroom Remodel (Main) New Closet system, Upgraded the Double sinks, and water softner. These are just some of the numerous upgrades added into the home. The Icing on the cake is the Community, with 10+ events for your family, including wine nights for the adults, of course the pool, and hot tub are enjoyable as well. Located in the award winning Cherry Creek School system! Don't miss the opportunity to own this exceptional property in The Highlands at Piney Creek. Schedule a private showing today and experience all this home and community has to offer..
- Type:
- Single Family
- Sq.Ft.:
- 2,599
- Status:
- Active
- Beds:
- 5
- Lot size:
- 0.24 Acres
- Year built:
- 1979
- Baths:
- 3.00
- MLS#:
- 5980291
- Subdivision:
- Highlands 460
ADDITIONAL INFORMATION
This is your rare opportunity to get into a $950K+ neighborhood for a sweat equity price! Check out this large home, beautiful lot, newer hot water heater (2016), furnace/AC(2016) , James Harding siding, windows (2014), newer roof/gutters (2015) 4 bedrooms up and 5th bedroom/office on main too. Cosmetic updates needed throughout-- so you can make this YOUR home YOUR style and YOUR investment in long-term equity. Well maintained by the home's original owner, real hardwood flooring, healthy yard and landscaping with front covered porch, nice back patio with arbor ready for relaxing and entertaining/playtime! Many photos have been Virtually Remodeled and Staged to show potential. Cool floorplan with well-maintained bones ready for your vision. A house hacking opportunity too- One way to house hack is to live in the property for 2 years as your primary while you fix it up and sell with no or limited capital gains! This neighborhood is so pleasant and welcoming, you probably won't want to ever move though! Lush green 10,000+ sq. foot lot that has been well maintained. Unfinished basement with opportunity to finish even more space and have lots of storage. Southeast facing, non-shaded driveway is great for winter snowmelt! Award winning Littleton Schools, close to Arapahoe Park, trails, South Suburban Golf Course, shopping and more! Floorplans in supplements.
$1,475,000
7717 S Grape Court Centennial, CO 80122
- Type:
- Single Family
- Sq.Ft.:
- 4,011
- Status:
- Active
- Beds:
- 5
- Lot size:
- 0.21 Acres
- Year built:
- 1984
- Baths:
- 4.00
- MLS#:
- 9477557
- Subdivision:
- Heritage Greens
ADDITIONAL INFORMATION
Nestled in the esteemed golf course community of Heritage Greens, this elegant home offers unmatched sophistication and tranquil living. Positioned on a quiet double cul-de-sac, this treasure boasts expansive living spaces, bespoke luxury, and an invitation to a lifestyle most can only dream of. Enjoy the unique blend of comfort, style, and entertainment this property offers. This elegant property boasts 5 bedrooms and 4 baths and over 4,000 finished square feet with extraordinary outdoor space. The main level features a stunning formal dining room with custom entry doors, a redesigned floorplan offers a spacious home office with workout nook. The beautifully remodeled kitchen serves as the heart of the home. It is complete with a hot water stove spigot, extensive storage, a breakfast bar, casual eating space, and a private desk area ideal for homework or home management tasks. You will also find a large and light-filled living room with a fireplace, providing a perfect blend of luxury and comfort. This level also has a bedroom (4th) with its own private patio and adjacent 3/4 bath, perfect for guests or extended family stays. Sunny laundry room with built-in sports cubbies. Upstairs are two secondary bedrooms with a full bath and the primary suite including a serene 5-piece bath and a walk-in closet. The entertainer's dream extends to the basement, where a theater, pool table, full seated bar, and guest bedroom (5th) with a full bath create the ultimate entertainment space. Outdoors, the property features a stunning backyard with a pergola, a large outdoor kitchen, and multiple seating areas set amongst mature trees for privacy. This home offers luxurious living spaces and extensive storage solutions, including a 2-car garage and a walk-in crawl space. This elegant home supports a versatile lifestyle from tranquil solitude to grand entertaining. For an elevated living experience in a prestigious community, schedule a showing today!
$1,300,000
3469 E Easter Place Centennial, CO 80122
- Type:
- Single Family
- Sq.Ft.:
- 3,868
- Status:
- Active
- Beds:
- 5
- Lot size:
- 0.25 Acres
- Year built:
- 1972
- Baths:
- 4.00
- MLS#:
- 2619835
- Subdivision:
- The Knolls
ADDITIONAL INFORMATION
OH Sun 9/8 11a-1p! Welcome to a sophisticated blend of elegance and modern living in this newly remodeled luxury home, nestled on a peaceful cul-de-sac and backing to one of The Knolls’ 10 private greenbelts, aesthetically designed for tranquil living. Every detail of this residence has been meticulously crafted to offer unparalleled comfort and style. The gourmet kitchen comes equipped with matte white GE Café appliances, sleek solid surface quartz countertops, an expansive center island, pot filler, instant hot water and large pantry cabinets. With a total of over 1100 sf of stamped concrete, you’ll enjoy effortless transitions between the indoors and outdoors with the 8-foot accordion glass doors that open to a beautifully appointed back patio, boasting a built-in gas fire pit, outdoor speakers and a gas line already stubbed for your bbq. You’ll find an equally appealing front covered patio allowing you to enjoy the beauty and safety of the private and lush cul-de-sac. The remainder of the main floor, covered in elegant and durable engineered hardwood, offers a great room w/built-in shelving, a cozy den/fireplace room, a light-filled office, designated dining and a convenient mudroom directly off the garage. Upstairs, you can retreat to your private sanctuary featuring an en-suite bath with dual shower heads, heated tile flooring, and a truly expansive walk-in closet, designed for premium convenience and relaxation. Upstairs laundry, accessible from the primary bedroom, as well as the hall, was designed for ultimate ease. Two more bedrooms and a thoughtfully-designed Jack-and-Jill bath complete the upper level. Finally, the basement offers 2 additional bedrooms, a stylish 3/4 bath, mini bar and expansive living area. You’ll also benefit from a brand new furnace, A/C system, updated plumbing, and electrical. This luxurious home combines state-of-the-art features with timeless design, offering a perfect blend of sophistication and functionality in a serene setting.
- Type:
- Single Family
- Sq.Ft.:
- 1,947
- Status:
- Active
- Beds:
- 2
- Lot size:
- 0.08 Acres
- Year built:
- 1986
- Baths:
- 3.00
- MLS#:
- 3556890
- Subdivision:
- Four Lakes
ADDITIONAL INFORMATION
Single-Family Home in Highly Desirable University Place within the Four Lakes Neighborhood. Discover the perfect blend of comfort and convenience featuring two spacious bedrooms and three well-appointed bathrooms, this low-maintenance residence is ideal for those seeking a cozy yet functional living space. Step inside to find an inviting layout that boasts high ceilings which enhanced the spacious feel, while a beautiful gas fireplace sets the perfect ambiance for cozy evenings. Large windows adorned with beautiful shutters allow natural light to pour in, creating a warm and welcoming atmosphere throughout. Outside, enjoy a private deck and yard. The unfinished basement offers ample storage space, giving you the flexibility to customize it to meet your needs. As part of the community, residents can take advantage of fantastic amenities, including community pools and tennis courts. Don’t miss out on this fantastic opportunity to own a piece of the Four Lakes community.
- Type:
- Single Family
- Sq.Ft.:
- 2,179
- Status:
- Active
- Beds:
- n/a
- Lot size:
- 0.13 Acres
- Year built:
- 1985
- Baths:
- MLS#:
- 8040256
- Subdivision:
- Park View Commons
ADDITIONAL INFORMATION
WOW, Custom murals make Your Dream Home stunning!..... Step into your beautiful 4-bedroom, 2-bathroom haven, where warmth greets you in this multi-level floor plan..... The living room opens to your culinary dreams come true gourmet kitchen, equipped with farmhouse sink, touch faucet, top-of-the-line custom cabinetry, gleaming granite counters, dining area, breakfast bar, built-in buffet, pantry & stainless steel appliances including a 3-door refrigerator with door water/ice dispenser, glass cooktop range, built-in microwave, dishwasher & disposal..... Experience Tranquility: Your large primary bedroom offers a private 3/4 bath equipped with a .. stylish barn door..... Flexible Living Spaces: The upper open loft area is a bonus & can be used as a home office, play/recreation area, or personal dressing area for the large top level bedroom..... The lower level features an open recreation/sports/play room, perfect for .. watching favorite sports, entertaining, reclining/relaxing..... Outdoor Living: BRAND NEW ROOF, GUTTERS & EXTERIOR PAINT COMING SOON!..... Fenced back yard for BBQing, playground & shaded private seating area surrounded by a blue spruce for a mountain air experience...... Additional storage space in the crawl space & partial unfinished lower area has rough-in plumbing for creating 3rd bath..... Community & Convenience: Located in a neighborhood where comfort and convenience blend seamlessly..... Enjoy outdoor adventures, shopping, stargazing & more! Check out Niche's "A" grade rating for this neighborhood’s public schools, jobs, diversity, health/fitness & outdoor activities..... This area is also .... rated #11 out of 226 Best Zip Codes for Families in Colorado..... Schedule a visit today and discover why this home is the perfect fit to a life of comfort, convenience & style & for YOUR next chapter & adventure!
- Type:
- Condo
- Sq.Ft.:
- 957
- Status:
- Active
- Beds:
- 2
- Year built:
- 1971
- Baths:
- 1.00
- MLS#:
- IR1018184
- Subdivision:
- Glenn Oaks
ADDITIONAL INFORMATION
Come home to this exquisitely updated and meticulously cared for upper level home, in the Glenn Oaks Condominiums. Gourmet Kitchen with island, stainless steel appliances, China cabinet, gorgeous custom walnut table and banquet bench. Spacious welcoming living room with wood burning stove. Both front and back balconies. Onsite amenities include Community Clubhouse, with Indoor Pool and Fitness Center. This property is conveniently located, within walking distance to The Streets of Southglenn.
- Type:
- Other
- Sq.Ft.:
- 957
- Status:
- Active
- Beds:
- 2
- Year built:
- 1971
- Baths:
- 1.00
- MLS#:
- 1018184
- Subdivision:
- Glenn Oaks
ADDITIONAL INFORMATION
Come home to this exquisitely updated and meticulously cared for upper level home, in the Glenn Oaks Condominiums. Gourmet Kitchen with island, stainless steel appliances, China cabinet, gorgeous custom walnut table and banquet bench. Spacious welcoming living room with wood burning stove. Both front and back balconies. Onsite amenities include Community Clubhouse, with Indoor Pool and Fitness Center. This property is conveniently located, within walking distance to The Streets of Southglenn.
- Type:
- Single Family
- Sq.Ft.:
- 1,830
- Status:
- Active
- Beds:
- 4
- Lot size:
- 0.22 Acres
- Year built:
- 1963
- Baths:
- 3.00
- MLS#:
- 8787279
- Subdivision:
- Southglenn 2nd Flg
ADDITIONAL INFORMATION
Stunningly remodeled 4 bed 3 bath home located in the highly desirable Southglenn neighborhood of Centennial. Nestled on a quiet street, from the moment you step inside you will be captivated by the modern design elements throughout the home. The dining room features intricate wall molding, the living room showcases a beautiful electric fireplace, and the kitchen is a chef's dream with 42” soft close cabinets, quartz countertops, and black stainless steel appliances. The spacious master bedroom boasts a walk-in closet and a luxurious en suite bathroom. The secondary bedroom is generously sized and the hallway bathroom features a double sink. The newly finished basement offers a large family room with yet another electric fireplace, 2 additional bedrooms, and a spacious laundry room complete with washer and dryer. Step outside and discover the inviting features of this home, including a spacious covered back patio, a generous storage shed, and an attached two-car garage. The meticulously landscaped yard provides a peaceful retreat. Conveniently located within walking distance from the vibrant Streets at SouthGlenn mall, you'll have a multitude of dining, shopping, and entertainment options at your fingertips. Don't miss out on the opportunity to make this your own today!
- Type:
- Single Family
- Sq.Ft.:
- 1,262
- Status:
- Active
- Beds:
- 3
- Lot size:
- 0.18 Acres
- Year built:
- 1971
- Baths:
- 2.00
- MLS#:
- 3327273
- Subdivision:
- Ridgeview Hills North
ADDITIONAL INFORMATION
Don't miss this cozy ranch-style home with an attached 2-car garage in Ridgeview Hills North! Retreat Back patio! Fantastic Location—close to Lenski Elementary and Newton Middle, many hiking trails, parks, and the Denver Tech Center. Tastefully updated: Hardwood floors, updated Electrical, fresh paint (interior and exterior), vinyl windows, stained/stamped concrete, new garage door, new canned ceiling lights in the living room and kitchen, updated 3/4 primary bathroom, newer Carrier brand furnace, and central air conditioning. Open Sunday 2 - 5
- Type:
- Condo
- Sq.Ft.:
- 720
- Status:
- Active
- Beds:
- 1
- Year built:
- 1971
- Baths:
- 1.00
- MLS#:
- 4366622
- Subdivision:
- Highline Meadows
ADDITIONAL INFORMATION
UPDATED GROUND LEVEL CONDO IN HIGHLINE MEADOWS CONDOMINIUMS! FANTASTIC LOCATION ~ GREAT PRICE! Best price you'll find in Centennial! So many reasons to love this well kept 1-bedroom home! You have great South Broadway amenities at your fingertips with refreshed interior spaces that include the living & dining rooms, updated kitchen with granite counters, and full bath. Laundry access right across the hall with brand new machines. Step outside your back patio to a serene greenbelt just steps to the Highline Canal offering miles of hiking/biking trails. You have a 2-car deeded garage (#553/554), great for storage or art/hobby shop or workout room. Plenty of supplemental visitor parking throughout the complex. A lovely community with a shared clubhouse, pool, park with playground, trails, and pond. The HOA takes care of trash, snow removal, landscaping, common area & exterior maintenance... so you can spend your days enjoying all that Colorado has to offer. You're close to public transportation, the Littleton Light Rail, a host of restaurants, shopping including South Glenn and more. Welcome home!
- Type:
- Single Family
- Sq.Ft.:
- 2,702
- Status:
- Active
- Beds:
- 4
- Lot size:
- 0.26 Acres
- Year built:
- 1965
- Baths:
- 3.00
- MLS#:
- 8634623
- Subdivision:
- Bel-aire
ADDITIONAL INFORMATION
Discover this stunning home in the Bel-Aire community of City of Centennial, recently updated with solid hardwood floors across the main level. It boasts an extra-large granite kitchen island with a gas stove and a complete stainless steel appliance package. The spacious living/dining room area features a gas fireplace, complemented by large windows that invite natural light. Modern recessed lighting enhances the contemporary ambiance. The main level includes three sizable bedrooms and two full bathrooms. The fully finished basement offers a vast family room, an office/flex space, a 3/4 bathroom, plus laundry and storage areas. Outside, the yard presents a large, covered patio, a private fenced garden, and a sizeable shed built in 2024.
- Type:
- Single Family
- Sq.Ft.:
- 3,330
- Status:
- Active
- Beds:
- 4
- Lot size:
- 0.24 Acres
- Year built:
- 1985
- Baths:
- 4.00
- MLS#:
- 8026012
- Subdivision:
- Piney Creek
ADDITIONAL INFORMATION
They simply don’t make them like this anymore. Come admire this property that feels like its own estate, thanks to an enormous lot on a quiet cul de sac. That same impression continues inside with 3,300+ square feet of finished space, a walkout basement, four bedrooms all on the upper floor, and a huge, three-car garage. The main level is open and bright, with both a great room, which enjoys a fireplace and wood floors, and an additional living room. The kitchen reflects natural sunlight with its beautiful granite counters, contemporary, blonde cabinetry, and tile flooring. An adjacent dining area and access to the large, elevated, composite deck will make you want to host gatherings on the regular. Which brings us to the amazing yard: a gorgeous sanctuary is just out your back door, with raised garden beds, a treehouse, and a border of deciduous and pine trees, all complemented by the home’s new exterior paint. Head into the walk-out basement, which feels distinctly unbasement-like thanks to big windows and tons of light, its own covered patio; a media or recreation room; a bonus room for work, gym or play space; a full bath; and a large storage room. On the top floor is your primary retreat, where skylights let in the Colorado sunshine and a 5-piece bath with soaking tub awaits for relaxation. All four bedrooms offer spaciousness, great light and cedar-floored closets. Enjoy Cherry Creek schools and being across the street from the Trails Recreation Center and its impressive aquatics, athletics, arts, childcare and community programs, plus minutes from Cherry Creek State Park.
- Type:
- Single Family
- Sq.Ft.:
- 2,124
- Status:
- Active
- Beds:
- 4
- Lot size:
- 0.38 Acres
- Year built:
- 1962
- Baths:
- 3.00
- MLS#:
- 6565140
- Subdivision:
- Greenwood Manor
ADDITIONAL INFORMATION
What more could you want? This home is absolutely lovely. As you pull up to the home you are greeted with the front porch to enjoy on a beautiful fall day. Enter into the home and imagine all the memories and celebrations to come. Living and dining room provides wonderful parties and conversation. The kitchen has granite countertops and great cabinets for storage stainless steel appliances and with the breakfast area coffee in the morning is a must! The family room is a welcoming place to enjoy the fireplace and a good movie or your favorite sports team. The upper level has 3 bedrooms 2 baths. The primary has a three-quarter bath ensuite. Two additional bedrooms and hallway bath makes for a perfect layout. Lower level has an additional guest bedroom and three-quarter bath for guest or possibly a great space for home office. Laundry area has room to fold clothes and store all those odds and ends. The yard is ready for all your barbeque events! There is plenty of space for games and gardening. This location provides easy access to trails, shopping, and restaurants! Don't wait to schedule your showing, this one will not last long!
- Type:
- Townhouse
- Sq.Ft.:
- 1,092
- Status:
- Active
- Beds:
- 2
- Lot size:
- 0.02 Acres
- Year built:
- 1984
- Baths:
- 3.00
- MLS#:
- 3943674
- Subdivision:
- Highland View
ADDITIONAL INFORMATION
Charming townhome in Centennial, offering a well-balanced blend of comfort and convenience. With 2 bedrooms and 3 bathrooms, this home is designed to provide ample space and privacy. It features modern amenities and stylish finishes, creating a welcoming atmosphere. The basement has another bathroom stubbed in ready for finishing to your liking. The property is situated in a desirable location with easy access to walking trails, perfect for outdoor enthusiasts who enjoy exploring the natural beauty of the area. Nearby shopping and dining options add to the convenience, ensuring that everything you need is just a short distance away. For commuters, the townhome’s proximity to C-470 makes it an excellent choice, providing a straightforward route for travel across the region. Overall, this townhome offers a well-rounded lifestyle with its blend of location advantages and contemporary living spaces.
- Type:
- Townhouse
- Sq.Ft.:
- 1,808
- Status:
- Active
- Beds:
- 2
- Year built:
- 1990
- Baths:
- 4.00
- MLS#:
- 8306871
- Subdivision:
- Hanover Place
ADDITIONAL INFORMATION
Are you in search of a great property, just minutes from the Tech Center? If so, look no more! 6308 S Harrison Way in Centennial is a 2 bed, 4 bathroom townhouse that has been completely updated and is ready for you to call home. The list of features that have been improved upon in this property is too large to list, but here are a few.... New Anderson Renewal windows and sliding door, new countertops and appliances in the kitchen, updated bathrooms, new wood floors on the main level and fresh paint throughout! Another great feature of this property is backyard. The backyard features an awesome deck and mature trees to fully take in the 300 days of sunshine Colorado has to offer. Finally, this property is located in a wonderful community and sits just minutes away from I-25, the Tech Center, Shopping, Restaurants and so much more!
Andrea Conner, Colorado License # ER.100067447, Xome Inc., License #EC100044283, [email protected], 844-400-9663, 750 State Highway 121 Bypass, Suite 100, Lewisville, TX 75067

The content relating to real estate for sale in this Web site comes in part from the Internet Data eXchange (“IDX”) program of METROLIST, INC., DBA RECOLORADO® Real estate listings held by brokers other than this broker are marked with the IDX Logo. This information is being provided for the consumers’ personal, non-commercial use and may not be used for any other purpose. All information subject to change and should be independently verified. © 2024 METROLIST, INC., DBA RECOLORADO® – All Rights Reserved Click Here to view Full REcolorado Disclaimer
| Listing information is provided exclusively for consumers' personal, non-commercial use and may not be used for any purpose other than to identify prospective properties consumers may be interested in purchasing. Information source: Information and Real Estate Services, LLC. Provided for limited non-commercial use only under IRES Rules. © Copyright IRES |
Centennial Real Estate
The median home value in Centennial, CO is $637,000. This is higher than the county median home value of $361,000. The national median home value is $219,700. The average price of homes sold in Centennial, CO is $637,000. Approximately 79.94% of Centennial homes are owned, compared to 17.73% rented, while 2.33% are vacant. Centennial real estate listings include condos, townhomes, and single family homes for sale. Commercial properties are also available. If you see a property you’re interested in, contact a Centennial real estate agent to arrange a tour today!
Centennial, Colorado has a population of 108,448. Centennial is more family-centric than the surrounding county with 36.65% of the households containing married families with children. The county average for households married with children is 35.13%.
The median household income in Centennial, Colorado is $100,770. The median household income for the surrounding county is $69,553 compared to the national median of $57,652. The median age of people living in Centennial is 41.4 years.
Centennial Weather
The average high temperature in July is 86.4 degrees, with an average low temperature in January of 18.9 degrees. The average rainfall is approximately 18 inches per year, with 59.9 inches of snow per year.
