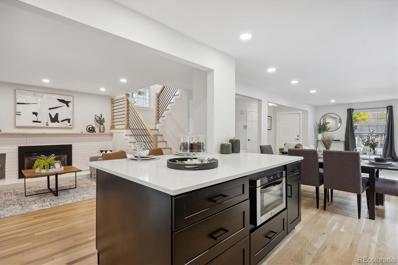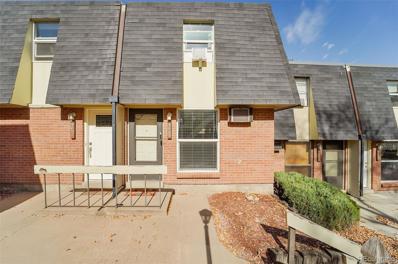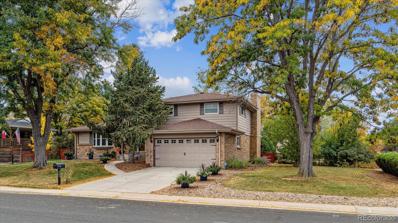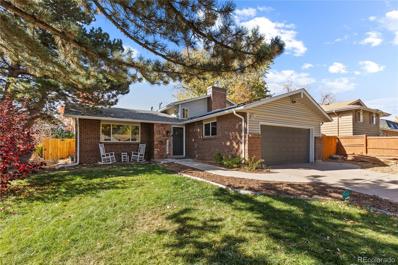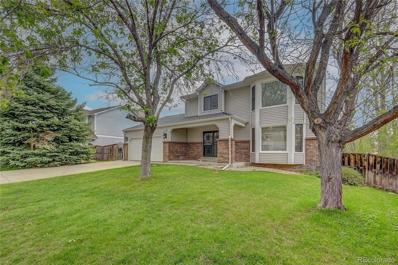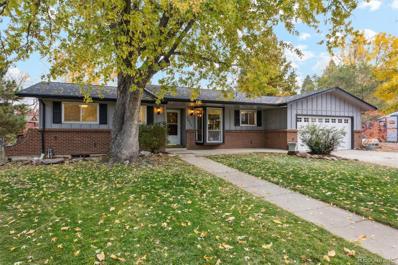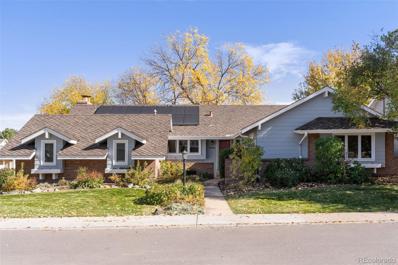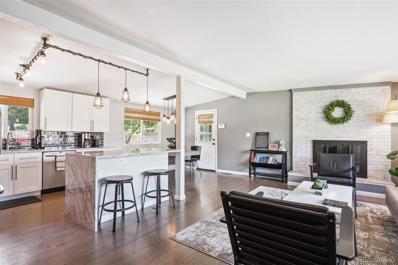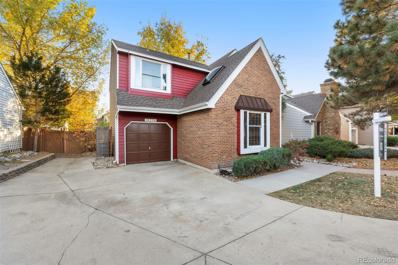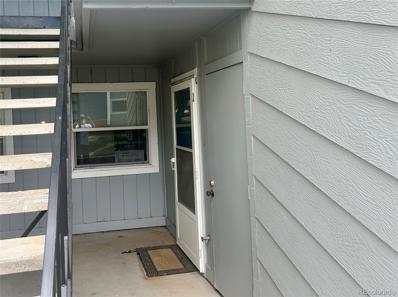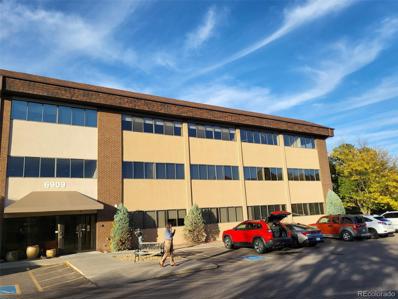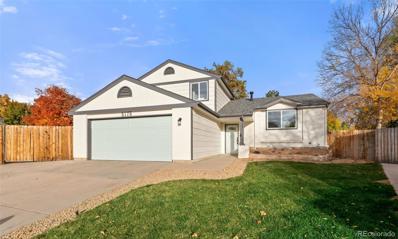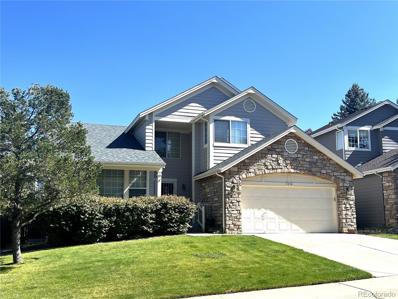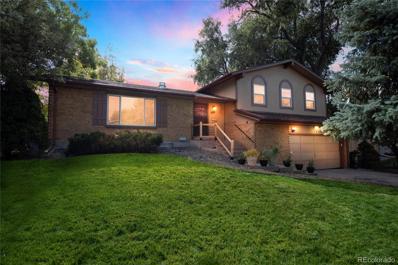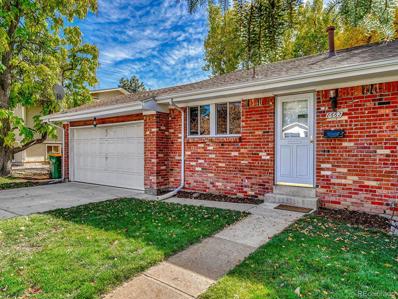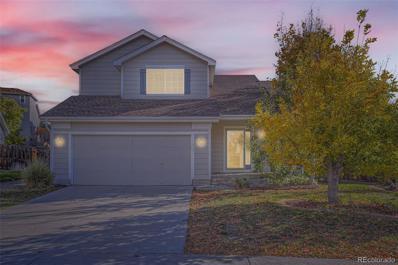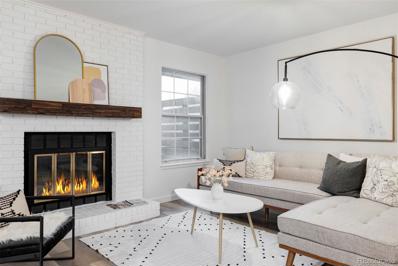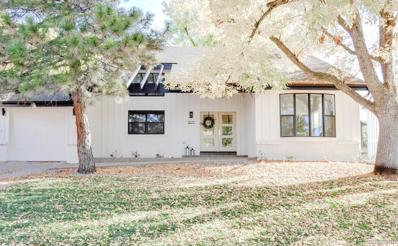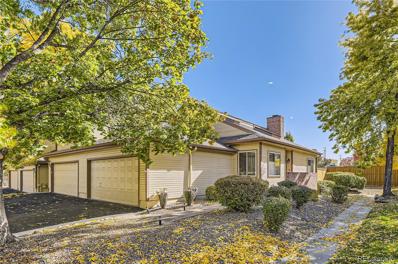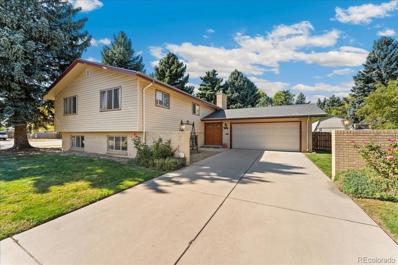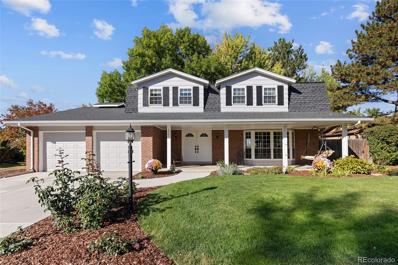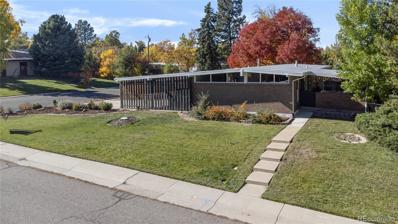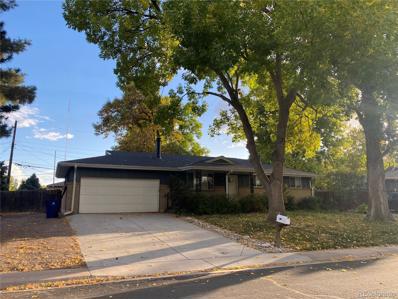Centennial CO Homes for Rent
- Type:
- Single Family
- Sq.Ft.:
- 2,449
- Status:
- Active
- Beds:
- 4
- Lot size:
- 0.14 Acres
- Year built:
- 1977
- Baths:
- 4.00
- MLS#:
- 4080647
- Subdivision:
- Willow Creek
ADDITIONAL INFORMATION
Welcome to this beautiful, COMPLETELY REMODELED Remington model, a highly desirable 4-bedroom, 4-bath home nestled in the highly sought-after Willow Creek neighborhood. This MOVE-IN-READY home offers a spacious and open floor plan, hardwood floors and with all four bedrooms conveniently located on the upper level. Upstairs, the primary suite features two large windows that fill the room with natural light, 2 closets, along with an ensuite bath complete with a spacious walk-in shower, dual-sink vanity, and convenient storage shelves. Recent upgrades include a NEW roof (2023), a NEW furnace (2023), and a NEW air conditioner (2024), ensuring peace of mind and energy efficiency. This property is situated on one of Willow Creek’s peaceful interior streets, just steps away from the scenic greenbelts. The finished basement, complete with an additional full bathroom, provides a flexible space perfect for hosting, relaxing, or creating a recreational area. Outside, the fully landscaped yard is both low-maintenance and beautifully designed, with covered porch and storage shed for added convenience. Come live the Willow Creek lifestyle! Enjoy Willow Creek II's fantastic amenities just a short walk away, including a 2 community pools, 2 clubhouses, and 6 tennis courts. This home is also within walking distance of the award-winning Blue Ribbon Willow Creek Elementary and part of the highly acclaimed Cherry Creek School District. With 23+ acres of greenbelts, you’ll have plenty of space for outdoor walks or runs. The community hosts a variety of planned activities, including a Garden Tour, Easter Egg Hunt, Food Truck nights, 4th of July BBQ, Doggie Swim, Home Tour, Santa Day, and so much more! Located close to Park Meadows Mall, grocery stores, restaurants, and shopping, with easy access to I-25 and C-470, this home combines style, comfort, and convenience in one amazing package! Move in just in time to celebrate the holidays in your new home!
- Type:
- Multi-Family
- Sq.Ft.:
- 2,764
- Status:
- Active
- Beds:
- 4
- Lot size:
- 0.08 Acres
- Year built:
- 1982
- Baths:
- 3.00
- MLS#:
- IR1021566
- Subdivision:
- Homestead In The Willows
ADDITIONAL INFORMATION
CHERRY CREEK SCHOOLS. Welcome Home to a very well cared for patio home w/over 4100 sg ft of living space* Huge open Floorplan with an oversized Primary Suite that has a Deck* Nicely updated w/a beautifully recently remodeled Primary bathroom, and upgraded kitchen, New Stainless Appliances, Gas Range and center island & all the upgrades: granite slab, new refrigerator, stove,dbl oven, dishwasher & microwave plus wood floors, high-end cabinets, and a comfy adjoining eat in area*This lovely end unit has a newer trex deck off the Master Bedroom overlooking the back area*All newer replacement hi-end windows and patio doors* Best Location in the area across from the Swimming Pool in a cul-de-sac, Shut the front door and go on a vacation, the exterior is taken care of. The grounds are exceptionally well maintained, and maintenance Free Living is at its Finest! HOA takes care of everything: trash removal, swimming pool, snow removal, shoveling all driveways and walking up to your door, painting, upkeep, and repairs to the exterior, including the roof. Yard work (mowing, watering, general upkeep reseeding, removal of dead shrubs, planting of new ones) HOA fee will also be offset an enormous portion of homeowners insurance. The buyer only needs to insure the inside.
- Type:
- Townhouse
- Sq.Ft.:
- 1,209
- Status:
- Active
- Beds:
- 2
- Lot size:
- 0.01 Acres
- Year built:
- 1969
- Baths:
- 2.00
- MLS#:
- 6825084
- Subdivision:
- Green Oaks
ADDITIONAL INFORMATION
This charming 2-bedroom, 1.5-bathroom townhome has been nicely updated and offers a thoughtful layout. The main level features an open floor plan, inviting living room with electric fireplace & mantle, kitchen with granite countertops, stainless steel appliances, water filtration system, and a convenient half bath. Upstairs, you'll find two spacious bedrooms and a full bathroom. The finished basement adds valuable living space, perfect for a home office or play room including a large laundry room, complete with a washer and dryer. Outside, you can enjoy the private fenced-in patio. The home also includes two reserved parking spaces for your convenience. Newer water heater, replaced in 2021. The HOA covers water, sewer, trash, snow removal, grounds + structure maintenance, and insurance for a hassle-free living. Enjoy an active lifestyle with nearby playgrounds, parks, Big Dry Creek and access to the scenic High Line Canal trails, perfect for biking and walking. You will appreciate being within walking distance to both the Epic Campus Trade School and Littleton High School, and daily errands are a breeze with a grocery store just minutes away. Conveniently located only 15 minutes from the Denver Tech Center (DTC), this home combines suburban tranquility with easy access to all the city offers. Don’t miss out on this perfect blend of comfort, style, and location!
- Type:
- Single Family
- Sq.Ft.:
- 1,903
- Status:
- Active
- Beds:
- 3
- Lot size:
- 0.36 Acres
- Year built:
- 1974
- Baths:
- 3.00
- MLS#:
- 9665024
- Subdivision:
- Southglenn
ADDITIONAL INFORMATION
Welcome to this well maintain and updated home. Situated on a large corner lot with large patio area. This home has been updated with beautiful hardwood flooring in all the rooms excluding the three bedrooms. The new kitchen is well designed with granite and storage space, an stainless steel appliances. The large family room allows easy access to the patio and large back yard, 1/2 bath and laundry room. The unfinished basement provides ample storage space, or allows for adding 728 more finished square feet. Located down the street from Clarkson Park, and a few blocks from Southglenn Country Club, the Streets of Southglenn, and Arapahoe High School. This home is a pleasure to show.
- Type:
- Single Family
- Sq.Ft.:
- 1,682
- Status:
- Active
- Beds:
- 4
- Lot size:
- 0.15 Acres
- Year built:
- 1971
- Baths:
- 3.00
- MLS#:
- 7590159
- Subdivision:
- Ridgeview Hills Park 1st Flg
ADDITIONAL INFORMATION
Welcome to this charming 4-bedroom, 3-bathroom home located in a prime location in Centennial, CO. Nestled on a 6,490-square-foot lot, this home offers the perfect blend of comfort and convenience. Built in 1971, it boasts a generous 1,682 square feet of living space, providing plenty of room for anyone to grow and thrive. Step inside to find a welcoming layout that includes a spacious living room, perfect for gatherings and relaxation. The kitchen is updated and well-equipped for your culinary adventures, while the dining area provides a lovely space for meals with family and friends. Each of the four bedrooms is generously sized, with the primary bedroom featuring its own en-suite bath. Outside, the large backyard offers ample space for outdoor activities, gardening, and entertaining. Enjoy peaceful evenings on the patio or spend time exploring the wonderful neighborhood. Located near parks, shopping, and top-rated schools, this home combines suburban tranquility with easy access to all the amenities Centennial has to offer. Don't miss this opportunity to make 7479 S Dahlia Ct your new home. It’s truly a must-see!
- Type:
- Single Family
- Sq.Ft.:
- 2,909
- Status:
- Active
- Beds:
- 5
- Lot size:
- 0.22 Acres
- Year built:
- 1984
- Baths:
- 4.00
- MLS#:
- 3224046
- Subdivision:
- Park View Ridge
ADDITIONAL INFORMATION
Experience the perfect blend of luxury and comfort in this exquisite 2 story home featuring five bedrooms and four bathrooms. LUXURIOUS MASTER SUITE FEATURES A BAY WINDOW, BIG WALKIN CLOSET VAULTED CEILING AND A 5 PIECE BATH. The gourmet kitchen boasts a peninsula, ideal for cooking and entertaining. The Sophisticated design showcases luxury vinyl plank floors and dazzling gold finishes. Every inch of this home exudes contemporary elegance, designed for both comfort and style. The family room offers warmth and charm with its wood-burning fireplace. Outside, enjoy ample parking with a 2-car garage and 4-car driveway, as well as HUGE 2 LEVEL DECK IN THE BACK YARD AND STILL PLENTY OF ROOM FOR FUN ACTIVITIES, COVERED ENTRY PORCH, this home offers contemporary living with thoughtful touches throughout for the perfect balance of living experience with luxury and warmth. Equipped with solar panels with a monthly $60. More info on solar lease will be provided upon request. Buyer must qualify and assume solar lease. Limited showing availability!
- Type:
- Single Family
- Sq.Ft.:
- 1,961
- Status:
- Active
- Beds:
- 4
- Lot size:
- 0.33 Acres
- Year built:
- 1968
- Baths:
- 3.00
- MLS#:
- 4417353
- Subdivision:
- Walnut Hills
ADDITIONAL INFORMATION
** OPEN HOUSE, SATURDAY 11/2/2024 10AM-2PM ** Beautiful, light and bright ranch home in a prime location and Cherry Creek schools!! This home features 4 bedrooms, 3 baths that together provide owners a fantastic layout, tons of natural light and an efficient design. As you enter the home, you'll discover a dining area and foyer, an open concept kitchen, and an expansive living room that opens onto a covered rear patio. The kitchen is functionally designed and boasts newer appliances and a dedicated pantry space. As you venture around the corner, you'll find a full bath and 3 main floor bedrooms, one of which is a large primary suite that features an oversized closet, ensuite bath and plenty of room for a king size bed. Downstairs you'll find a large flex space, 2 additional bedrooms (1 non-conforming), laundry and an exercise room perfect for a home gym. The large 14,000+ sqft lot provides a private backyard with an expansive patio that is perfect for relaxing all summer with friends and family. Additional features include new paint, new carpet, new LVP hardwood flooring, central air, front and rear professional landscaping with drip irrigation, and an oversized 2-car attached garage with 220v electric in wall for a workshop or electric car charger. This neighborhood allows easy access to numerous restaurants / retailers, and its central location makes getting around town easy. This one won’t last long. Reach out to set up a showing today.
- Type:
- Single Family
- Sq.Ft.:
- 3,270
- Status:
- Active
- Beds:
- 4
- Lot size:
- 0.2 Acres
- Year built:
- 1980
- Baths:
- 4.00
- MLS#:
- 8793563
- Subdivision:
- Heritage Village
ADDITIONAL INFORMATION
Welcome to 5906 S Fairfax Ct, a charming, updated ranch home in the sought-after Heritage Village neighborhood. With four beds, four baths, and 3,708 square feet, this home offers generous single-story living and style to boot. The 2,258 SF main floor features three bedrooms, an office, formal and informal living/dining spaces, and an open feel that’s easy to love. The living room boasts vaulted ceilings and a wall of windows, while the family room, with a wood-burning fireplace, opens to the covered deck and raised garden beds in the fenced backyard. The kitchen features newer shaker cabinets from Thomasville, quartz counters, tile backsplash, and stainless appliances. Double-paned windows and paid-off solar panels help keep energy costs down. Downstairs, enjoy flexible space with a rec room, wet bar, bathroom, bedroom, utility, and storage rooms. Use this space as-is, or start over and make it your own! Heritage Village offers pools, tennis courts, and year-round events, with convenient access to top schools, trails, and the Denver Tech Center. Experience community and easy living in our favorite little corner of Centennial. Learn more about the neighborhood of Heritage Village Here: https://youtu.be/ZqTJmYk2qMg?si=uYjYw1SfBNDPLy1D
- Type:
- Single Family
- Sq.Ft.:
- 2,232
- Status:
- Active
- Beds:
- 4
- Lot size:
- 0.31 Acres
- Year built:
- 1961
- Baths:
- 3.00
- MLS#:
- 6088037
- Subdivision:
- Vista Verde Estates
ADDITIONAL INFORMATION
This beautiful, perfectly located 4 bedroom + office home, spanning 2,256 square feet, is not just a place to live but a sanctuary designed for comfort and style! Stepping in the front door, you will find an updated kitchen with an open-concept layout perfect for entertaining. The modern design flows effortlessly into the dining area and upstairs living space, which is surrounded by large windows. One of the five bedrooms has been transformed into an expansive master closet, but can also be used as a bedroom. In the finished basement, you'll find a large living area, along with a spacious bedroom, an office, a full bathroom, and a laundry room. This versatile space provides the perfect blend of functionality and comfort, making it easy for guests to feel at home. The allure of this home continues outdoors, where both the front and back yards offer ample space for relaxation and recreation. Perfect for hosting, the fully gated backyard is ideal for families, pets, and anyone who loves the Colorado sunshine. Beyond the comforts of the house lies a vibrant community that enhances its appeal. Just minutes away you can find Southglenn Mall, offering an array of shops, restaurants, grocery stores, and entertainment options. For the outdoor lovers, the Highline Canal Trail is easily accessible, providing miles of scenic paths ideal for hiking, biking, or leisurely strolls. This charming 4-bedroom + office property invites you to create lasting memories and enjoy a lifestyle filled with convenience and outdoor adventure!
- Type:
- Other
- Sq.Ft.:
- 2,679
- Status:
- Active
- Beds:
- 5
- Lot size:
- 0.16 Acres
- Year built:
- 1996
- Baths:
- 4.00
- MLS#:
- 3785642
- Subdivision:
- Trail Ridge
ADDITIONAL INFORMATION
Wonderful 2 story home in a great neighborhood. Cherry Creek School district! As you pull up you will be impressed with this cute home from the splash of color, to the front porch. Upon entering the home you are greeted with an amazing front room that has vaulted ceilings and amazing natural light. Continuing through the main level the kitchen has ample storage, lighting and stainless steel appliances. The main level finishes out with, eat-in dinning, open living room with fireplace, and half bath with laundry. The upper level has 4 bedrooms all on the same floor. This includes the primary bedroom. The primary bedroom has large bedroom area, with en-suite bathroom featuring double vanity and walk-in closet. Moving to the basement you will find a large family room w/ wet bar, perfect for movie nights, another full bath, and fifth bedroom. If that isn't enough wait until you see the backyard. Huge patio perfect for entertaining, large grass area and lots of garden boxes for growing your own veggies. Close to trails, parks, retail, Aurora Reservoir, Cherry Creek State Park! Come see this great home before it's gone!
- Type:
- Single Family
- Sq.Ft.:
- 2,214
- Status:
- Active
- Beds:
- 3
- Lot size:
- 0.1 Acres
- Year built:
- 1983
- Baths:
- 3.00
- MLS#:
- 5615686
- Subdivision:
- Piney Creek
ADDITIONAL INFORMATION
You won’t want to miss this move-in ready two story, 3-bed and-3 bath home in the coveted Piney Creek Neighborhood! Walk in and be greeted by the high ceilings, flowing natural light and inviting open floor plan with stunning luxury vinyl plank flooring throughout. The kitchen offers ample counter and cabinet space and stainless steel appliances. Hosting is a breeze with the adjacent dining area that opens up to the living room and offers access to the private backyard complete with low-maintenance landscaping and a mature tree offering lots of shade. The spacious living room boasts vaulted ceilings and a wood burning fireplace to keep you cozy on those winter nights. Rounding out the main floor is an office with charming built-ins and a connected ¾ bathroom with dual access from the hallway. Upstairs you will find two bedrooms, including the primary bedroom and attached en-suite bathroom and a spacious secondary bedroom with multiple built-ins offering plenty of storage. Find time to relax and enjoy in the primary suite with its vaulted ceilings, natural light and five-piece bathroom including soaking tub, updated step-in shower with modern tile, double sinks and walk-in closet. You’ll love the full finished basement especially for entertaining with the open concept layout and wet bar or as a convenient set up for a guest en-suite. Accompanied by an additional bedroom and ¾ bathroom with included washer and dryer, this space is ready to make it your own. Piney Creek offers a location with UNMATCHED convenience - walking distance to the neighborhood schools including Indian Ridge Elementary, Laredo Middle School and Smoky Hill High School. Easy access to multiple parks, a short drive to Cherry Creek State Park, I-25, I-225, and tons of shopping and dining options in the Briargate Shopping Center and Arapahoe Crossing Shopping Center all within 10 minutes. Call for a private showing today! **Ask about a free 1-0 temporary rate buy down for qualified buyers.**
- Type:
- Condo
- Sq.Ft.:
- 1,086
- Status:
- Active
- Beds:
- 2
- Lot size:
- 0.01 Acres
- Year built:
- 1975
- Baths:
- 2.00
- MLS#:
- 2874767
- Subdivision:
- Southglenn Commons
ADDITIONAL INFORMATION
Investor Special! This 2-bedroom, 2-bathroom condo offers a fantastic opportunity to build sweat equity in a sought-after neighborhood. Perfect for those with a vision, this unit is ready for a makeover and priced to allow room for upgrades. This condo provides a solid foundation to create a dream living space with spacious bedrooms, ample storage, and a convenient layout. Located in a vibrant area, you’ll enjoy the convenience of being within walking distance to popular restaurants, boutique shopping, and other local amenities. A 1-car detached garage adds extra storage or parking convenience. Whether you’re an investor or a homeowner ready to roll up your sleeves, this property is brimming with potential. Don’t miss out on this rare opportunity!
- Type:
- Office
- Sq.Ft.:
- 2,093
- Status:
- Active
- Beds:
- n/a
- Year built:
- 1982
- Baths:
- MLS#:
- 9325497
ADDITIONAL INFORMATION
~ First Floor Units (Three combined units) ~ Monument Signage Available ~ Recently Renovated Building ~ Ample Parking
- Type:
- Single Family
- Sq.Ft.:
- 2,145
- Status:
- Active
- Beds:
- 4
- Lot size:
- 0.18 Acres
- Year built:
- 1980
- Baths:
- 3.00
- MLS#:
- 3347742
- Subdivision:
- Smoky Hill
ADDITIONAL INFORMATION
You won’t want to miss this charming three bedroom tri-level with a large private backyard. ** The preferred lender for this listing is providing a free 1-0 temporary rate buy down for qualified buyers to reduce their interest rate on this property! This concession is exclusive to this property only. Please inquire for further information.** This home offers a spacious open floor plan and great location! Walk in and be greeted by the new neutral paint and all new LVP flooring! This home is an entertainer's dream, with multiple living spaces and separate dining area with access to the large back deck and yard with mature landscaping. Cooking for your guests is a breeze in the fully remodeled, updated, eat in kitchen with quartz countertops, all new stainless steel appliances, ample counter space and white soft close cabinets. The lower family room comes complete with a wood burning, black brick fireplace to keep you cozy on those cold winter nights. The bathrooms have all been updated with new vanities, tile in the showers and new toilets. New egress windows in the basement, new carpet throughout, new recessed lighting and light fixtures, a brand new Maytag washer and dryer and a new roof are just a few of the additional upgrades done to the property — the Seller spared no attention to detail! Enjoy easy access to S. Buckley Rd. and E. Smoky Hill Rd. making commuting a breeze. Just 20 minutes to DTC, 30 minutes to Downtown Denver, and 30 minutes to DIA, this home is close enough to major amenities but far enough away to enjoy a quieter life. Call for your private showing today!
- Type:
- Single Family
- Sq.Ft.:
- 3,900
- Status:
- Active
- Beds:
- 6
- Lot size:
- 0.15 Acres
- Year built:
- 1994
- Baths:
- 4.00
- MLS#:
- 9254578
- Subdivision:
- Jackson Farm
ADDITIONAL INFORMATION
DISCOVER THE OPPORTUNITY OFFERED BY THIS ESTATE-TYPE SALE OF THIS SPACIOUS HOME WELL-LOCATED IN A PREMIER CHERRY CREEK SCHOOL DISTRICT NEIGHBORHOOD, WELL-MAINTAINED BUT NEEDING DECORATIVE UPDATING AND IS PRICED ACCORDINGLY TO DO SO VERSUS COMP'S MODERATELY UPDATED & WITHOUT FINISHED BASEMENT SQUARE FOOTAGE!! POPULAR, OPEN, DRAMATIC FLOORPLAN WITH VAULTED CEILINGS & SPACIOUS ROOMS, LARGE WINDOWS, IMPRESSIVE ENTRY & STAIRWAY, FORMAL LIVING & DINING ROOMS, VAULTED GREAT ROOM WITH TRIPLE-SIDED FIREPLACE SEEMLESSLY FLOWS INTO LARGE KITCHEN & NOOK WITH ISLAND & SLAB-GRANITE TOPS & HARDWOOD FLOORS!! MAIN-LEVEL VAULTED PRIMARY SUITE HAS 5-PIECE BATH & WALK-IN CLOSET, CONVENIENT MAIN-LEVEL LAUNDRY/MUDROOM & POWDER ROOM!! UPPER-LEVEL FEATURES A LOFT/STUDY PLUS 2 LARGE BEDROOMS & FULL JACK-N-JILL BATH!! THE FINISHED BASEMENT CAN BE A LIVE-IN APARTMENT FEATURING KITCHENETTE/BAR + FAMILY/REC/MEDIA/PLAY ROOM + ADJACENT BEDROOM & FULL BATH, PLUS 2 ADDITIONAL BEDROOMS OR HOBBY/EXERCISE/ETC!! EXTENSIVE HARDWOOD FLOORS, WHOLE HOUSE FAN, NEWER FURNACE & HOT WATER HEATER, 6 BEDROOMS & 3.5 BATHS, SEVERAL WALK-IN CLOSETS, STORAGE ROOM, 3900 FINISHED SQ FT FOR MULTIPLE LIVING AREAS & OPTIONS!! ENJOY OUTDOOR LIVING ON COVERED FRONT PORCH WITH NEWER TREX-TYPE DECK, NEWLY-REFINISHED 18x14 REAR DECK WITH BUILT-IN BENCHES & 8x5 BBQ SLAB, FULLY FENCED BACKYARD, LUSH MATURE LANDSCAPE, NEWER ROOF & EXTERIOR PAINT!! AREA PARK NEARBY WITH PATHWAYS TO ELEMENTARY SCHOOL!! THIS HOME OFFERS TRUE VALUE FOR THE LOCATION & SQ FT AND IS READY FOR ITS NEW OWNER TO ENVISION THE POSSIBILITIES, MAKE IT THEIR OWN & CREATE EQUITY!!
- Type:
- Single Family
- Sq.Ft.:
- 2,607
- Status:
- Active
- Beds:
- 3
- Lot size:
- 0.23 Acres
- Year built:
- 1973
- Baths:
- 3.00
- MLS#:
- 5346194
- Subdivision:
- Walnut Hills
ADDITIONAL INFORMATION
This beautiful home is in the Centennial/Lone Tree border area. Great Neighborhood. Suitable for families with kids. Great floor plan. Surrounded by beautiful trees. This home has tremendous potential for buyers who want to own a magnificent home in a popular suburban neighborhood. Long beautiful deck in the backyard to enjoy nature & mountain views. Do not miss your chance to make this your home. This home has Attic fans installed to regulate the temperature & airflow. An automatic fan in roof to keep the attic cooler during summer days. Sun/sky light will keep the house brighter during daytime. Whole house has Laminate Flooring. This house is connected with the Ting High speed fiber network. THIS IS A MUST SEE!!!
- Type:
- Single Family
- Sq.Ft.:
- 1,487
- Status:
- Active
- Beds:
- 3
- Lot size:
- 0.21 Acres
- Year built:
- 1963
- Baths:
- 3.00
- MLS#:
- 6836340
- Subdivision:
- Walnut Hills
ADDITIONAL INFORMATION
Welcome to this charming single-family home nestled in the desirable Walnut Hills community! This 1487-SF residence boasts three comfortable bedrooms, one full bath, one-3/4 baths and half-bath, all freshly painted, with double-pane windows throughout. As you enter, you will be greeted by a cozy living room featuring brand new carpeting, a brick wood-burning fireplace, perfect for those chilly Colorado evenings. You will notice the abundance of natural light that the house has to offer! The living area flows seamlessly into the kitchen, with an eating space, stainless steel appliances, marble countertops, a white Bosch dishwasher, along with laminate flooring. The upper level, with a view of the beautiful back yard, includes the primary bedroom, ceiling fan, together with a private, ensuite half-bath; updated main bath, a secondary bedroom, all filled with natural light, creating inviting spaces for family members or guests. This second level showcases all new carpeting, double-pane windows and all new paint. The versatile garden-level family room, with the laundry area, has a clear view of the gorgeous trees adorning the spacious back yard! Here, you will find a third bedroom and a 3/4-bath. From the kitchen, through the garage, you have access to a newly-painted covered patio and the manicured back yard adorned with pear and peach trees, providing a great space for relaxation or entertaining!. From the back gate, you can easily access the community trail, with the Walnut Hills Park just a few steps away! Come take a look! Additionally, the property includes a newly-poured two-car attached garage floor. With new appliances, new air-conditioning, new furnace, new storage shed and concrete pad, this house is in move-in ready condition! Easy access to community trails, Walnut Hills Park, I-25, public transportation, light-rail, restaurants, Cherry Creek schools, library and more! Don't miss out on this inviting community!
- Type:
- Single Family
- Sq.Ft.:
- 2,500
- Status:
- Active
- Beds:
- 3
- Lot size:
- 0.24 Acres
- Year built:
- 1997
- Baths:
- 3.00
- MLS#:
- 6690675
- Subdivision:
- Trail Ridge
ADDITIONAL INFORMATION
Step into a truly exceptional home in the sought-after Highland Pointe Subdivision. As you enter, you're greeted by soaring ceilings, ample natural light and beautiful hardwood flooring that flows throughout the main areas, creating a warm and inviting ambiance. The dining room opens to a vast backyard through charming French doors, offering endless possibilities for outdoor entertainment, gardening, or relaxation. Upstairs, all bedrooms are thoughtfully located, including a lovely primary suite with its own set of French doors, a private ensuite bath, and a convenient laundry chute leading directly to the main-level laundry room. The cozy loft overlooks the grand entryway, adding a touch of architectural flair to this exceptional home. The fully finished basement offers brand new carpeting and egress windows, making it an ideal space for a media room, home gym, or guest suite. It’s also stubbed and ready for a bathroom addition, adding future flexibility to the space. This amazing property sits on a spacious 0.24-acre corner lot with lush greenery and offers the ultimate convenience with its close proximity to the Southlands Shopping Center—Aurora’s premier destination for dining, shopping, and entertainment. Convenient access to major highways, I-225 is about 15–20 minutes away, connecting you to the Denver Tech Center (DTC) and the broader Denver metro area. Additionally, E-470, a major toll road encircling the southeastern metro, is only a short drive from the property. This toll road provides easy routes to Denver International Airport (DIA) and various other Denver suburbs. This Highland Pointe gem truly has it all—sophisticated style, functionality, and a prime location near all the amenities. Don’t miss the opportunity to make this beautiful home yours!
- Type:
- Condo
- Sq.Ft.:
- 2,068
- Status:
- Active
- Beds:
- 4
- Year built:
- 1983
- Baths:
- 4.00
- MLS#:
- 1715008
- Subdivision:
- Sturbridge
ADDITIONAL INFORMATION
Fully renovated brick townhome backing to lovely creek in highly coveted Homestead neighborhood! Cherry Creek Schools and detached 2-car garage with tons of storage. New white vinyl windows! Upon entering this spacious, 4 bed/4 bath unit you'll notice beautiful wide-plank flooring, a darling powder bathroom, vaulted ceilings, shiplap entryway, gorgeous staircase and statement chandelier. The brand new kitchen features white shaker cabinetry, slab quartz countertops, new appliances, backsplash, lighting and butcher block island. Floor-to-ceiling white brick fireplace anchors the open concept living/dining room spaces offering ample entertaining opportunities. Imagine having coffee and evening cocktails on your private patio surrounded by beautiful trees and open space overlooking the peaceful creek that flows throughout the community. New carpet leads you upstairs to your luxury primary retreat with gorgeous ensuite bath, complete with two closets, new barn doors, marble flooring tile, new vanity, shower tile, mirrors, lighting, toilet, etc. Two additional bedrooms with views of the open space and creek, and a stunning, fully renovated bathroom with designer gray and white color scheme finishes out the second floor. Enjoy a true 4th bedroom with egress window, family room, laundry and storage room, and fully renovated bathroom in the basement. Brand new AC, newer furnace and water heater. New doors, paint, lighting, hardware throughout. Sturbridge at Homestead in the Willows is a wonderful community with established trees, outdoor pool, tennis courts and walking trails that weave throughout the community. Centrally located near grocery stores, shopping, dining, public transportation, DTC, with easy access to I-25. Amazing opportunity to be in your new home by Christmas!
$1,295,000
3575 E Geddes Avenue Centennial, CO 80122
- Type:
- Single Family
- Sq.Ft.:
- 3,620
- Status:
- Active
- Beds:
- 5
- Lot size:
- 0.22 Acres
- Year built:
- 1973
- Baths:
- 4.00
- MLS#:
- 6725026
- Subdivision:
- The Knolls
ADDITIONAL INFORMATION
Welcome to this elegantly updated home in The Knolls neighborhood of Centennial. Fully permitted and spanning over 3,600 square feet, this residence features five spacious bedrooms and four thoughtfully designed bathrooms, creating an ideal blend of comfort and style. The layout offers multiple living areas, with four well-sized bedrooms upstairs, perfect for family living, or a dedicated office space. The primary suite serves as a private retreat, complete with a luxurious en-suite bath and an expansive walk-in closet. Entering the main floor, you’ll be welcomed by a cozy living room to the right and a formal dining area to the left. Down the hall, the large kitchen impresses with custom cabinetry and premium appliances, including a 36-inch Café commercial cooking range. Tucked just around the corner, a hidden pantry with a full wet bar adds ease to entertaining, while the surrounding space allows ample room for dining arrangements. The finished basement provides additional space for gatherings or relaxing, featuring high ceilings, a second wet bar, and a mini fridge. Outdoors, the fully landscaped, private backyard is complete with a new sandblasted concrete patio and fire-pit, perfect for year-round enjoyment. As a rare bonus, the home includes a three-car garage, with each bay having its own door for convenience. This is a refined opportunity to own a beautiful home in a peaceful, well-maintained neighborhood.
- Type:
- Townhouse
- Sq.Ft.:
- 1,979
- Status:
- Active
- Beds:
- 3
- Year built:
- 1983
- Baths:
- 3.00
- MLS#:
- 2587040
- Subdivision:
- Hanover Place
ADDITIONAL INFORMATION
Comfortable living sure comes easy in this exceptionally updated two-story end-unit townhome in the highly desirable Hanover Place community! Upon entry, discover an impressive interior that welcomes you with an open floorplan, neutral tones, and natural light sweeping through the living room, which has vaulted ceilings and is anchored by the gorgeous brick wood-burning fireplace. With fresh laminate wood plank floors and thoughtful upgrades, this home exudes charm across its beautifully designed living spaces. The fully renovated kitchen is ideal for entertaining, featuring a convenient breakfast bar with a stylish shiplap accent, stainless steel appliances, solid surface countertops, a chic subway tile backsplash, recessed lighting, and refinished soft-close cabinets & drawers- it seamlessly connects to the dining area for easy flow. Off the living room, sliding glass doors open to the enclosed patio, creating the perfect spot to start your day with a cup of coffee or enjoy weekend cookouts with friends and family. The patio also connects to the neighboring courtyard, offering additional play space for pets. Rounding out the main level is a sizable bedroom with a large walk-in closet and a remodeled full bath that sports wood-look tile flooring. A versatile loft awaits up the stairs, along with an expansive primary suite with an updated bathroom featuring a marble dual-sink vanity and a custom-tiled shower. The finished basement offers additional space to relax with a family room, guest bedroom, updated ¾ bath, and extra area for storage. Other notables include a newer roof, new skylights, a new hot water heater, new paint throughout the house, all new interior doors, new double pane windows and glass slider, new patio concrete and fence, and new faux wood blinds. Minutes from The Streets at SouthGlenn for abundant shopping & dining and easy access to the popular Highline Canal Trail, multiple parks, DTC, and major highways (I-25, C-470, and I-225) for commuting.
- Type:
- Single Family
- Sq.Ft.:
- 2,520
- Status:
- Active
- Beds:
- 5
- Lot size:
- 0.27 Acres
- Year built:
- 1965
- Baths:
- 4.00
- MLS#:
- 6174787
- Subdivision:
- Broadway Estates
ADDITIONAL INFORMATION
Welcome to 6295 S Humboldt Place, a charming home with great opportunity in the sought-after Broadway Estates neighborhood. This 5 bedroom, 4 bath property sits on one of the largest corner lot and has tremendous potential for renovation and value appreciation. Main floor is comprised of open concept living and dining, spacious kitchen, primary bedroom with an en suite ¾ bathroom, two additional bedrooms and a full bath. In the lower level you will find two bedrooms, a study or bonus room, two more bathrooms and a family room with brick fireplace. You also have walk out access the backyard from the lower level for convenience. This home has a economical gas hot water heat which is more efficient than your standard furnace. As mentioned, due to the large lot size this property boasts not one but two ribbon driveways to park RVs or oversized vehicles (54ft and 77ft) as well as a 12ft x 28ft shed that can easily be converted to a workshop or used as extra storage. The yard has enormous mature trees casting the perfect amount of shade on a hot summer’s day as well as a generously sized covered deck. Fantastic location, great school district and plethora of nearby parks, shopping, public transit and recreation making this home even more desirable. With some TLC and elbow grease this property is ready to be transformed into your perfect home.
$1,095,000
6561 S Pontiac Court Centennial, CO 80111
- Type:
- Single Family
- Sq.Ft.:
- 2,410
- Status:
- Active
- Beds:
- 4
- Lot size:
- 0.24 Acres
- Year built:
- 1971
- Baths:
- 3.00
- MLS#:
- 3082250
- Subdivision:
- Heritage Place
ADDITIONAL INFORMATION
This exquisite home has unparalleled Views of the Rocky Mountains and Mt. Blue Sky! When you approach the home, you are greeted by an impeccably landscaped yard. Flower gardens seamlessly blend with the natural surroundings of the open space to the rear and the foliage that stretches to the peaks of the mountains. Oh my, children will love the adorable playhouse in the rear yard! Hopefully, you can get them back inside the primary home when it is time for meals and bedtime! As you stand inside the home looking to the west through an expansive, custom transom window, you will feel nestled in the heart of nature's grandeur. This is more than just a house; it's a haven where the tranquil scenery offers peace and serenity. The floor plan flows well for entertaining guests. The Living Room and Dining Room are spacious. The layout of the Kitchen, from the Breakfast Nook to the Family Room, makes this a perfect gathering area for a family. The views are from the Kitchen, Breakfast Nook, Family Room, and Dining Room. There are views upstairs as well. There is a Full Bath and a 3/4 Bath on the upper floor and a Powder Room on the main floor. The laundry area is conveniently located when coming in from the garage. The home has many updates, including a new Class 4 impact-resistant shingled roof with a transferable warranty, new siding freshly painted, and new carpeting.
- Type:
- Single Family
- Sq.Ft.:
- 2,668
- Status:
- Active
- Beds:
- 4
- Lot size:
- 0.31 Acres
- Year built:
- 1960
- Baths:
- 3.00
- MLS#:
- 8560662
- Subdivision:
- Dream House Acres
ADDITIONAL INFORMATION
Step into 5997 South Saint Paul Way, a stunning residence in Centennial, CO, where modern elegance and everyday comfort seamlessly merge across 2,808 square feet of thoughtfully crafted mid century charm. Set on a spacious 13,373-square-foot corner lot, this home embodies style and functionality in perfect harmony. Inside, you'll find a striking combination of updated and antique vibes guiding you through an open, light-filled layout. At the heart of the home is a gourmet kitchen, complete with a sleek island, granite countertops, and stainless steel appliances. The expansive living areas boast vaulted ceilings, offering an airy, inviting atmosphere for both relaxation and entertaining. The primary suite serves as a serene escape, featuring a luxurious walk-in closet and an elegant en suite bathroom. Additional upstairs bedroom provides generous space for family, guests, or a home office. The full basement offers an inviting escape with a comfortable living space and warm built-ins. Other spaces include a personal gym, two non conforming bedrooms, and extra storage. Outside, the private yard provides a serene space for gatherings or quiet relaxation. Nestled in a vibrant neighborhood, 5997 South Saint Paul Way provides easy access to nearby amenities. Enjoy scenic trails at deKoevend Park, shopping and dining at The Streets at SouthGlenn, and quick commutes via major highways. Walking distance to Trader Joes, Home Goods, and the coveted Cherry Hills trail systems! Discover the perfect balance of style and comfort at 5997 South Saint Paul Way—your modern sanctuary awaits.
- Type:
- Single Family
- Sq.Ft.:
- 2,200
- Status:
- Active
- Beds:
- 4
- Lot size:
- 0.23 Acres
- Year built:
- 1969
- Baths:
- 3.00
- MLS#:
- 5042971
- Subdivision:
- Sherwood Park
ADDITIONAL INFORMATION
Discover this charming Ranch-style home in a prime, peaceful location just off Clarkson. Enjoy easy access Walk to Milliken Park and the Highline Canal Trail, perfect for walking or biking or Jungle Gym. Commuting is a breeze with the Littleton light rail station and major routes like I-25, E470, and RTD bus stops within a short distance. The home features beautiful hardwood floors and a cozy wood-burning fireplace in the living area. The kitchen is updated with granite countertops, and the main floor offers three bright bedrooms and two updated bathrooms. The finished basement includes a bedroom with an egress window, a half-bath, a spacious family room, and a laundry area. The property includes a large 2 Car Garage Plus additional off-street parking and an RV asphalt pad. The expansive Fenced backyard is ideal for outdoor activities, with a Sprinkler System in both the front and back. Additional upgrades include Solar Panels are Paid Off (installed in 2020), a Radon Mitigation System (2014), a Whole-house Water Softener, and an Evaporative Cooler. Newer Windows, Insulation in the Ceiling and RetroFoam in the Walls (Jan. 2020). Rain/Leaf Gutter Guards. Hot Tub and Pool Table and TV are also available for purchase. RTD on Arapahoe Road #66 about 1 mile away. RTD on Broadway and Orchard # OB about 2 miles away. Littleton Light Rail 3 Miles. Gudy Gaskill Elementary School. Quick closing is available! Please contact me today for your private viewing.
Andrea Conner, Colorado License # ER.100067447, Xome Inc., License #EC100044283, [email protected], 844-400-9663, 750 State Highway 121 Bypass, Suite 100, Lewisville, TX 75067

The content relating to real estate for sale in this Web site comes in part from the Internet Data eXchange (“IDX”) program of METROLIST, INC., DBA RECOLORADO® Real estate listings held by brokers other than this broker are marked with the IDX Logo. This information is being provided for the consumers’ personal, non-commercial use and may not be used for any other purpose. All information subject to change and should be independently verified. © 2024 METROLIST, INC., DBA RECOLORADO® – All Rights Reserved Click Here to view Full REcolorado Disclaimer
| Listing information is provided exclusively for consumers' personal, non-commercial use and may not be used for any purpose other than to identify prospective properties consumers may be interested in purchasing. Information source: Information and Real Estate Services, LLC. Provided for limited non-commercial use only under IRES Rules. © Copyright IRES |
Centennial Real Estate
The median home value in Centennial, CO is $612,500. This is higher than the county median home value of $500,800. The national median home value is $338,100. The average price of homes sold in Centennial, CO is $612,500. Approximately 79.85% of Centennial homes are owned, compared to 17.47% rented, while 2.68% are vacant. Centennial real estate listings include condos, townhomes, and single family homes for sale. Commercial properties are also available. If you see a property you’re interested in, contact a Centennial real estate agent to arrange a tour today!
Centennial, Colorado has a population of 107,972. Centennial is more family-centric than the surrounding county with 36.22% of the households containing married families with children. The county average for households married with children is 34.29%.
The median household income in Centennial, Colorado is $114,375. The median household income for the surrounding county is $84,947 compared to the national median of $69,021. The median age of people living in Centennial is 41.4 years.
Centennial Weather
The average high temperature in July is 87.5 degrees, with an average low temperature in January of 18 degrees. The average rainfall is approximately 17.9 inches per year, with 72.6 inches of snow per year.
