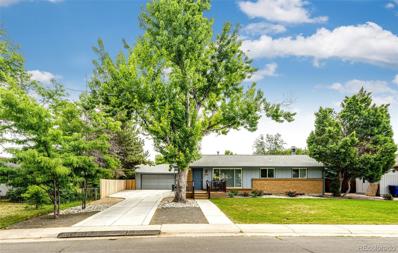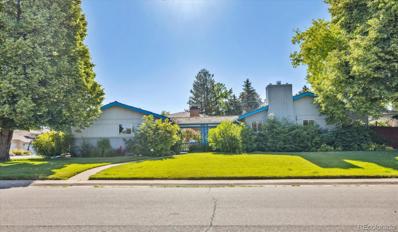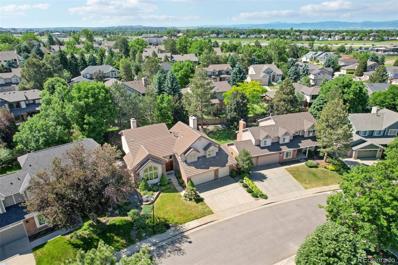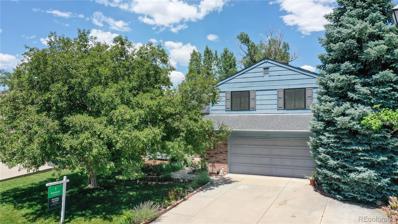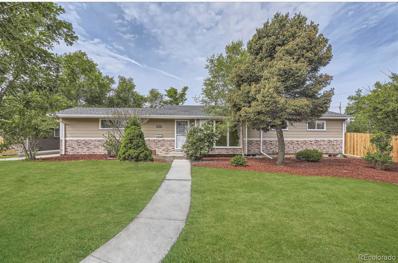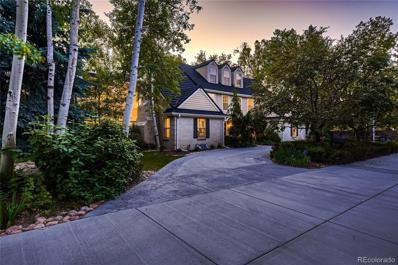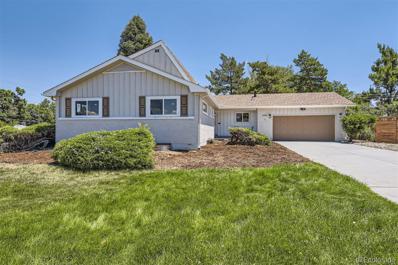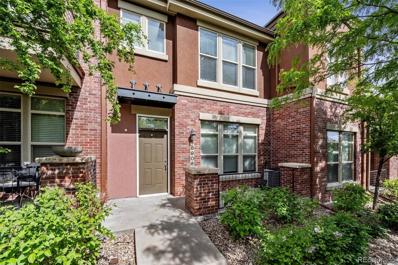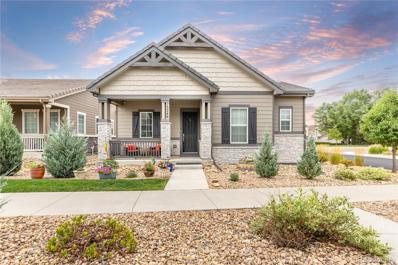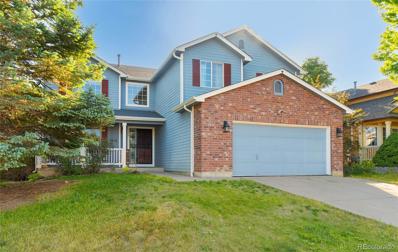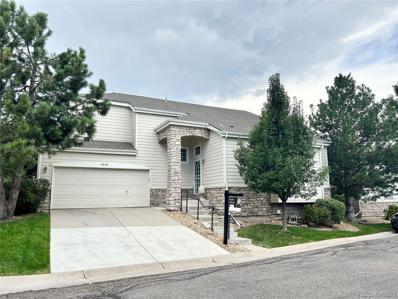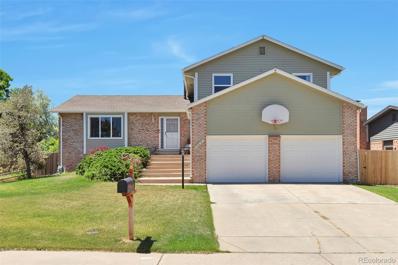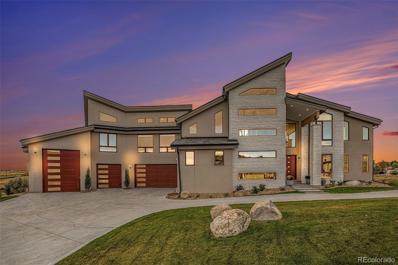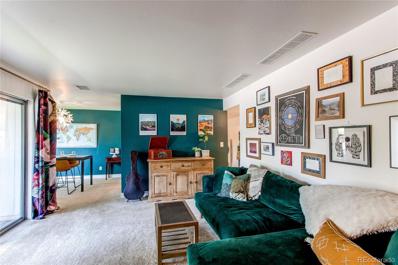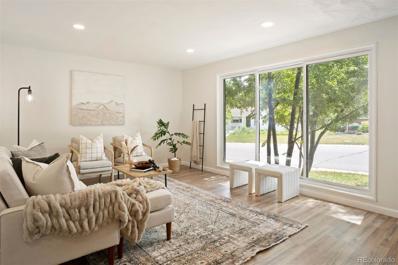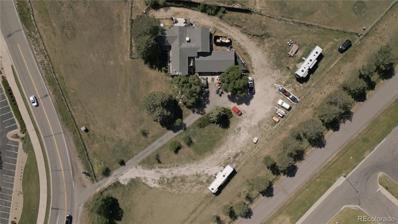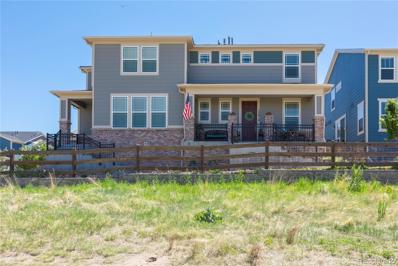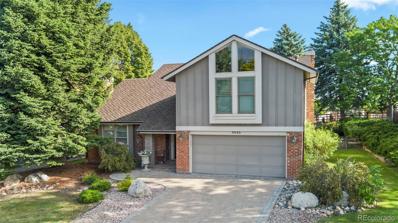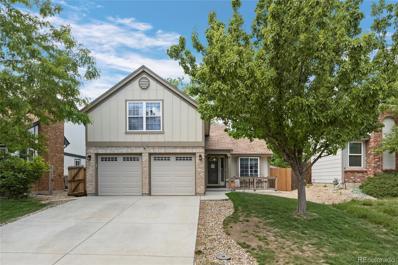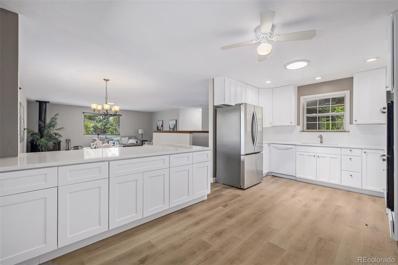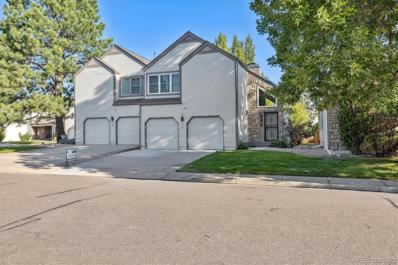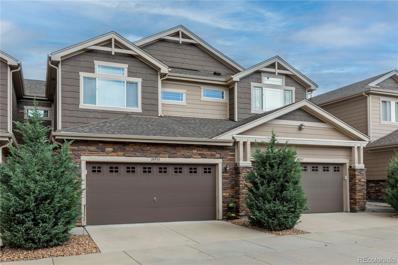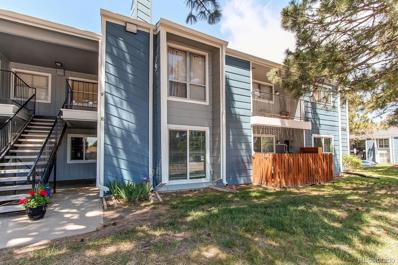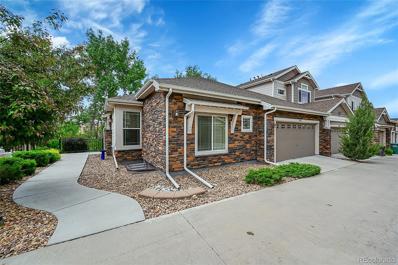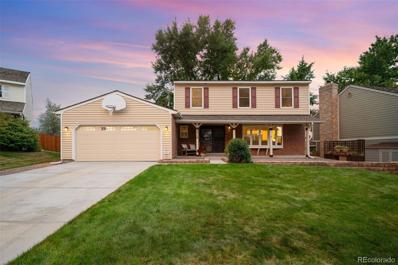Centennial CO Homes for Rent
- Type:
- Single Family
- Sq.Ft.:
- 1,800
- Status:
- Active
- Beds:
- 4
- Lot size:
- 0.27 Acres
- Year built:
- 1960
- Baths:
- 2.00
- MLS#:
- 6179386
- Subdivision:
- Dream House Acres
ADDITIONAL INFORMATION
Here's your opportunity to purchase in the highly desirable Dream House Acres subdivision! Within walking distance to Trader Joe's, restaurants, shopping and the popular Highline Canal! Seller has been busy the past 2 years updating this home! New Stainless Steel appliances in the kitchen! Remodeled primary bathroom! Fresh paint in Kitchen and 2 bedrooms! New Roof in 2022! New AC and Electrical within the past year! New Attic insulation! Newer concrete driveway! New front porch with Trex decking! Newer Exterior painting! Newly landscaped back yard with sprinkler system & patio! All the big ticket items have been done! You'll love all the space in the rare oversized 24x24 garage with work benches! This large lot offers plenty of off street parking and room to stretch out in the massive fully fenced back yard surrounded by mature trees. Inside the home enjoy real wood floors and vintage charm. Added bonus of additional living space in the partially finished basement which includes another bedroom & bathroom, family room with a brick wood burning corner fireplace for those chilly Colorado nights, a wet bar area for your entertainment needs, and extra storage in the laundry room with a utility sink! This property is ready for the next generation to call it home!
- Type:
- Single Family
- Sq.Ft.:
- 2,015
- Status:
- Active
- Beds:
- 3
- Lot size:
- 0.26 Acres
- Year built:
- 1962
- Baths:
- 2.00
- MLS#:
- 7860777
- Subdivision:
- Palos Verdes
ADDITIONAL INFORMATION
**NEW PRICE 8/23 PLUS CARPETS REPLACED BY HARDWOODS IN ALL BEDROOMS** RARE RANCH IN PALOS VERDES. This charming ranch style home has been lovingly maintained so you can leave your deferred maintenance worries behind. You will appreciate the newer HVAC, oversized gutters, electrical system, power garage doors, radon mitigation system, SS appliances & beautiful hardwoods on the main floor. Enjoy morning coffee in the private serenity of your fully fenced backyard, with plenty of shade on the covered patio or under the silver maple tree. This meticulous corner lot boasts 2 of the most magnificent linden trees in Palos Verdes. Wonderful neighborhood with pride of ownership and easy walk to parks, King Soopers, Koelbel library, restaurants, & access to 100 miles of trails. Super location for downtown commuters... light rail is 3 minutes away. For those looking to get into West Middle or Greenwood Elementary, Palos Verdes is one of the most affordable neighborhoods in this school district with no HOA. As part of the SSPR district, you have access to outstanding amenities including 4 rec centers, sports complex, pools, golf courses, tennis courts, batting cages, BMX track & more! Palos Verdes is a hot neighborhood in an incredible community!
$1,030,000
1730 E Otero Avenue Centennial, CO 80122
- Type:
- Single Family
- Sq.Ft.:
- 3,780
- Status:
- Active
- Beds:
- 6
- Lot size:
- 0.19 Acres
- Year built:
- 1989
- Baths:
- 4.00
- MLS#:
- 5720526
- Subdivision:
- Four Lakes
ADDITIONAL INFORMATION
NEW PRICE! Welcome to this beautiful home in Centennial, showcasing modern upgrades & abundant space throughout! The impressive two-story vaulted entry welcomes you into a home designed for comfort & style. The front living room features large, double-stacked windows, flooding the space with natural light. Stunning white oak hardwood floors span the main & second levels. The updated kitchen is a chef's dream with granite countertops, center island with bar seating, double oven & ample cabinet & counter space. The formal dining space is perfect for hosting large gatherings. The family room boasts vaulted ceilings, large windows looking out to the lush backyard & a beautifully crafted brick wood-burning fireplace with built-ins. On the main floor is a versatile bedroom or office with access to a full bathroom & a convenient main level laundry room. Upstairs, the primary bedroom is truly a private retreat, featuring French doors, new recessed can lighting, vaulted ceilings, a two-sided gas fireplace, walk-in closet & a luxurious 5-piece ensuite bath. The three additional bedrooms offer breathtaking mountain views & the bathrooms have been tastefully updated. The finished basement expands your living space, featuring an additional bedroom, 3/4 bathroom & a bonus room that could be used as rec space, gym or study. Gorgeous fenced-in backyard with a patio, mature trees & raised planter beds for gardening enthusiasts. The attached 3-car garage provides plenty of space for parking & storage. Low monthly HOA fee includes access to the community pool, tennis & pickleball courts. Easy access to C470 for commuting to the city or to the foothills. Just minutes away from several shopping centers with dining & entertainment options. **This property qualifies for a temporary 1% interest rate reduction paid for by Ryan Pettegrew with Zenith Home Loans for the first year! Please reach out to Listing Agent for more info.**
- Type:
- Single Family
- Sq.Ft.:
- 2,582
- Status:
- Active
- Beds:
- 5
- Lot size:
- 0.18 Acres
- Year built:
- 1981
- Baths:
- 3.00
- MLS#:
- 6417884
- Subdivision:
- The Highlands
ADDITIONAL INFORMATION
Opportunity knocks in Centennial! This well-maintained, one-owner gem is priced below market comps, offering incredible value in a desirable neighborhood. Featuring a qualified ASSUMABLE VA LOAN for approximately $510,000 at an unbeatable 2.625% RATE, this home is an excellent investment. Inside, you'll find 3 bedrooms and 2 bathrooms upstairs, plus 2 additional non-conforming bedrooms and a half bath that provide extra living space and versatility. The layout includes two separate living rooms, a formal dining area, an eat-in kitchen, a finished basement, and an attached 2-car garage. Key updates include newer windows and a three-year-old Sunrun solar system, contributing to the home's energy efficiency. While the interior may benefit from cosmetic updates, the home has been loved and well-maintained throughout the years. Outside, enjoy a large fenced backyard with two storage sheds and mature shade trees in the front. Located on a quiet street, the home is just steps away from the greenbelt, Lee Gulch Trail, and Puma Park. Whether you choose to renovate or take advantage of the low-rate assumable VA mortgage, this home offers fantastic potential. Don't miss out on this incredible opportunity!
Open House:
Saturday, 9/21 10:30-11:30PM
- Type:
- Single Family
- Sq.Ft.:
- 1,993
- Status:
- Active
- Beds:
- 4
- Lot size:
- 0.27 Acres
- Year built:
- 1961
- Baths:
- 2.00
- MLS#:
- 4375210
- Subdivision:
- Nob Hill 1st Flg Amd
ADDITIONAL INFORMATION
PRICE REDUCED! Come see this 4 bedroom and 2 bathroom located by Colorado BLVD and Arapahoe Road. This home offers an open living room with lots of natural lights with bay windows. On the main floor there are three bedrooms freshly painted and polished floors with a remodeled bathroom. Most important of all is the spacious kitchen has been updated with stainless steel appliances, fresh look cabinets, new granite countertop, and eat in space from the kitchen. The finished basement has a bonus room that can either be a game room or a potential fifth bedroom. The basement also has a bedroom, an updated bathroom, family room and storage space. There are many windows for a brightly lite basement. Going out to the newly fenced and spacious backyard with a covered back patio you can add fire pit, sheds, and even a hot tub. The exterior of the home has new siding and roof add-in a fresher look for the home. This home is located by Colorado BLVD and Arapahoe Road that is close to to Littleton School District, Denver Tech, parks, many walking trails, and easy access to major transportation. .
$1,799,000
5901 S High Court Centennial, CO 80121
- Type:
- Single Family
- Sq.Ft.:
- 5,940
- Status:
- Active
- Beds:
- 5
- Lot size:
- 0.64 Acres
- Year built:
- 1981
- Baths:
- 5.00
- MLS#:
- 4594748
- Subdivision:
- Sakdol Sub
ADDITIONAL INFORMATION
Nestled in a private neighborhood with only 3 other homes, this expansive property offers unparalleled privacy & tranquility. Boasting over 8,000 sq ft of space, this home backs up to the scenic Highline Canal Trail. As you enter, you'll be captivated by the freshly painted interior, brand new carpet,& the new stone-coated steel roof, complete with new gutters & screens. Step inside to a grand entrance foyer leading to a massive study adorned with exquisite Amish wood finishes and a convenient 3/4 bathroom for guests. The main level features a spacious living room that flows seamlessly into a formal dining room, which then opens to a sunroom atrium. This atrium, with nearly floor-to-ceiling windows, floods the space with natural light and features a tranquil running waterfall pool. Adjacent to the atrium is the expansive galley kitchen, which leads to a large family room. The family room, also finished with beautiful Amish wood, includes a built-in wet bar and direct access to the beautifully landscaped backyard. Ascending to the 2nd level, you'll find the master suite. This suite includes an entertainment space with a wet bar, fireplace, & deck access. The master bedroom itself features tall vaulted ceilings with skylights, 5 piece master bathroom, and an extensive walk-in closet. The 2nd level also offers an additional full bathroom, 2 connecting bedrooms, a laundry closet, and a long, expansive hallway perfect for entertainment. At the end of this hallway is the 2nd master bedroom, featuring tall vaulted ceilings, an attached 3/4 bathroom, and a private staircase leading back to the main level. The third level houses the 5th bedroom, characterized by vaulted ceilings, skylights, and abundant natural light, along with another full bathroom. Descending to the unfinished basement, you'll find over 2,000 sq ft of versatile space. This one-of-a-kind property combines luxury, privacy, and an unbeatable location. Don't miss your chance to own this extraordinary home.
- Type:
- Single Family
- Sq.Ft.:
- 2,667
- Status:
- Active
- Beds:
- 5
- Lot size:
- 0.24 Acres
- Year built:
- 1963
- Baths:
- 3.00
- MLS#:
- 9695390
- Subdivision:
- Southglenn
ADDITIONAL INFORMATION
Incredible renovation in beautiful Southglenn Neighborhood. (FORMER MODEL) Spacious ranch style home, 2900+ sq.ft. with 5 bedrooms, 3 bathrooms, and wonderful 2 car garage with hi peak ceiling for storage (was builder sales ofc) Newly updated kitchen with 42" white cabs, quartz countertops & island. SS appliances, gas range, refrigerator, dishwasher, microwave and range hood. Main floor laundry with washer, dryer & new white cabs. 3 incredible bedrooms on main level with new updated main bath and 3/4 in primary suite. Huge family room in basement with 2 huge bedooms, & 3/4 bathroom. Don't overlook my favorite room the workshop area...new furnace, a/c, & water heater. New electrical panel, new concrete driveway that fits 8 cars! New interior & exterior paint, 3 updated bathrooms with new tiles, quartz, lights, toilets, etc. You'll enjoy the new lighting & switches throughout. New windows finally installed sorry for the wait! I think it was worth it... Seller has been waiting on windows and now they’re finally installed. We’re ready to go new windows and new price.! RATES ARE DROPPING IT'S A GREAT TIME! Seller HAS BEEN WAITING ON WINDOWS..NOW THEY'RE IN!! THANK YOU FOR SHOWING..IT'S LOVELY!
- Type:
- Townhouse
- Sq.Ft.:
- 1,577
- Status:
- Active
- Beds:
- 2
- Year built:
- 2011
- Baths:
- 3.00
- MLS#:
- 2962073
- Subdivision:
- Century Highland Park
ADDITIONAL INFORMATION
This unit has been freshly painted on the main level, it's bright and welcoming. It's in beautiful condition, absolutely nothing to do. Close, haul your mattress in, and sleep there the night of the closing. Big screen TV mounted and included in the sale, along with the Bose Speakers. Second bedroom is a BONUS which is another suite, with it's own nice walk in closet and attached full bath. Full size washer and dryer in closet conveniently located upstairs included in the sale as well. It's a quiet community, 10 minutes to Park Meadows Mall and all the restaurants. Easy onto I25, C470, and DTC. Two car attached garage. Visitor parking all around the community.
- Type:
- Single Family
- Sq.Ft.:
- 3,196
- Status:
- Active
- Beds:
- 4
- Lot size:
- 0.13 Acres
- Year built:
- 2018
- Baths:
- 4.00
- MLS#:
- 9244645
- Subdivision:
- Peakview Village
ADDITIONAL INFORMATION
Welcome to this exquisite home in the sought-after Peakview Village community in Centennial! Nestled next to Centennial Center Park and Cherry Creek State Park, this home combines an exceptional location with luxurious features. As you approach, you'll be greeted by an inviting front porch, perfect for relaxing. Step inside to discover an abundance of natural light and an open floor plan designed for modern living. The gourmet kitchen is a chef's delight, featuring a walk-in pantry, double oven, large island, and granite countertops. Adjacent to the kitchen, the great room with a cozy fireplace opens to a spacious covered patio. The patio is like a second living space with a gas fireplace, plumbing for an outdoor grill, and a privacy screen, creating the perfect setting for outdoor gatherings and relaxation. The main floor boasts a primary suite complete with a private bath and a large walk-in closet, offering a serene retreat. Additionally, there is another bedroom, a full bath, and a laundry room on the main floor for added convenience. The basement provides even more living space with another primary suite featuring a 3/4 bathroom, a large living room with a wet bar, an additional bedroom, and a 3/4 bathroom. Situated on a large patio home lot with extra landscaping, this property is perfectly positioned for optimal sunlight during winter, ensuring comfort on the patio and porch year-round. Custom tiling throughout the home adds a touch of elegance. The attached two-car garage offers 13-foot ceilings, providing ample storage and lifestyle opportunities. This home's exceptional exterior street appeal and prime location within the community ensure ease of access in and out. Don't miss the chance to own this stunning home in Peakview Village. Schedule a showing today and experience the perfect blend of luxury and convenience! Please see https://www.richmondamerican.com/content/planprintpdf/media-25049.pdf for more photos & floor plan of home.
- Type:
- Single Family
- Sq.Ft.:
- 2,657
- Status:
- Active
- Beds:
- 4
- Lot size:
- 0.16 Acres
- Year built:
- 1998
- Baths:
- 3.00
- MLS#:
- 8324816
- Subdivision:
- Park View Meadows
ADDITIONAL INFORMATION
This fantastic 4 Bdr, 3 bath home features a formal living room with vaulted ceilings that flood the space with natural light, creating a bright and airy atmosphere. The formal dining room, seamlessly connected to the living area, is perfect for hosting elegant dinners. The heart of the home is the eat-in kitchen, which opens to a cozy den complete with a gas fireplace, making it the ideal spot for family gatherings. Step out onto the back patio from the kitchen and enjoy your beautifully fenced backyard. The lofted second-story sitting room overlooks the main floor den and the formal living room, offering an ideal spot to relax while adding charming character to the home's layout. The primary bedroom suite is a serene retreat, featuring French doors, a cozy adjacent sitting room, and a soothing five-piece en-suite private bath. There is a main floor study/bedroom with a walk-in closet for work-from-home. Central air and in-floor radiant heating, ensure your comfort no matter what the weather is doing! The two-car garage provides ample space for vehicles and storage. A new, high-impact roof was installed in 2023. Make the large unfinished basement your own! Located in the highly sought-after Cherry Creek 5 School District, this home offers the perfect blend of comfort and convenience. Don’t miss your chance to live in this charming and welcoming community!
- Type:
- Single Family
- Sq.Ft.:
- 2,801
- Status:
- Active
- Beds:
- 4
- Lot size:
- 0.07 Acres
- Year built:
- 1998
- Baths:
- 4.00
- MLS#:
- 6022107
- Subdivision:
- Nob Hill Flg 6 Belle Vista-1864
ADDITIONAL INFORMATION
Welcome to turn-key living in this beautiful Centennial patio home! Nestled in this small quite community of Villas of Bella Vista, this spacious home features 4 large bedrooms and 3.5 bathrooms. Enjoy relaxing evenings in the community pool, a perfect way to unwind after a long day particularly since the HOA mows the lawn. The main floor features a beautifully appointed living room with a gas fireplace, a formal dining room, a large kitchen with island and dining nook. You will find a patio off the dining room perfect for grilling and a two car garage just off the kitchen. Upstairs is the primary bedroom with vaulted ceilings, large walk-in closet and your own private 5pc bath with double vanities, a large soaking tub, and a separate shower. Two additional bedrooms share a full bath. In the basement, you will find a recently finished room that could be utilized as a gym, office, playroom, hobby room, or movie room, the possibilities are endless. There is also a spacious bedroom and bathroom with tile floors. South Suburban Golf Course and Willow Spring Open Space are within walking distance. Close to light rail and bus routes. This is Colorado living at its best! Facebook Live Walk-Thru: https://fb.watch/lqR0ZgghfG/?mibextid=cr9u03
- Type:
- Single Family
- Sq.Ft.:
- 2,912
- Status:
- Active
- Beds:
- 4
- Lot size:
- 0.16 Acres
- Year built:
- 1982
- Baths:
- 3.00
- MLS#:
- 6974006
- Subdivision:
- Smokeyhill
ADDITIONAL INFORMATION
Welcome home to the coveted Smoky Hill neighborhood. This multi-level home boast large living spaces, updates and an abundance of natural light. This house comes with 4 bedrooms and 3 bathrooms! Updates throughout the house means this home is move in ready from the fully updated kitchen, with quartz countertops, new appliances, updated cabinets, and new tile flooring. All new paint inside and newer flooring throughout. The floor plan allows for an open space feeling. This is the perfect home for entertaining from the bar in the family room to the private backyard for those wonderful summer nights and BBQ's. But wait that is not ALL! This house also has a wood burning fireplace for those cold winter Colorado nights, a bonus room in the lowest level, RV parking on the south side of the house and a fun alcove fully drywalled, lit and carpeted above the garage for a cool kids get away! This house truly has it all and is ready for you! Lastly this house is nestled in a family friendly neighborhood in award winning cherry creek school district featuring plenty of open space, green belt, parks as well as convenient access to Denver, DIA, DTC, shopping and restaurants! This is simply a must see! seller recognizes that the furnace and AC unit of the property is past 20yrs old and although still operating within parameters will give the buyer $7500 in seller concessions for a new furnace and AC unit if the buyer chooses or the buyer can use the seller concessions in another way in purchasing of the house.
Open House:
Saturday, 9/21 1:00-3:00PM
- Type:
- Single Family
- Sq.Ft.:
- 6,557
- Status:
- Active
- Beds:
- 6
- Lot size:
- 1 Acres
- Year built:
- 2020
- Baths:
- 7.00
- MLS#:
- 4652920
- Subdivision:
- Estancia
ADDITIONAL INFORMATION
Massive 3 Story, 32’ Ceilings, 3 Kitchens, +Rental Opportunity, Nanny/In-Laws/Boomerang Apartment above garage that has rented for $2,200/month with Kitchen, Living, Laundry, bath, separated entrance! Got Toys? +2000SF Heated Garage w/14x10 RV Garage door - 15’-20’ Ceilings, 48' Deep! 11.1KW Solar System Owned! Abundant natural light flows through floor-to-ceiling windows, creating an inviting atmosphere in the open floor plan. The main kitchen boasts high-end Dacor smart appliances, 48” gas pro range with double oven, commercial dual vent hood & warming drawer, an island for gatherings, and custom details, all illuminated by LED cabinet lighting. The master suite is a private retreat with a fireplace lounge, a luxurious bathroom with dual vanities, a free-standing soaker tub, and a custom duel shower. All main bedrooms offer en-suite bathrooms and walk-in closets. This home defines elegance & innovation. The basement is set up for game tables, arcade games, home theater, wine storage and a centrally located 3rd kitchen ready for entertaining. This property is not just about the indoors; it's designed for outdoor enjoyment as well. You'll find a covered patio, boulder framed gas fire pit, hot tub, lacrosse bounce-back wall, grilling area and a beautifully landscaped yard perfect for relaxation and recreation. Eco-conscious design optimizes the roof's photovoltaic system, utilizing passive solar warmth in winter and shading from the cantilever patio in summer. Insulated windows, spray foam & fiberglass blown insulation, radiant in-floor heating including garage & RV/Shop, LED lighting enhance both luxury and environmental responsibility. Smart home technology controls lighting, garage doors, cameras, locks, sprinklers, and HVAC, HERS Index=39 Conveniently near Centennial & Denver International Airports, Denver Tech Center, & Downtown Denver. Don't miss this chance to own a luxury builder's masterpiece owned by the Listing Agent is a true marvel.
- Type:
- Condo
- Sq.Ft.:
- 834
- Status:
- Active
- Beds:
- 1
- Year built:
- 1973
- Baths:
- 1.00
- MLS#:
- 7500645
- Subdivision:
- Hunters Hill
ADDITIONAL INFORMATION
Huge Price Reduction! Rare Opportunity in this Location AND at this Price Point! This Amazing Updated Condo is in the Hunters Hill Community Located just off Dry Creek and I-25! This is also in the Award Winning Cherry Creek High School Boundaries in the Cherry Creek School District! This Home Boasts a Large Footprint, 1 Bedroom, 1 Full Bath with a Dining Room that could Easily be Converted into a 2nd Bedroom! You will Love the Modern Updates Throughout with a Contemporary Feel that Includes a Wood Burning Fireplace, Galley Style Kitchen, All Appliances (Including Full Size Washer and Dryer)! Huge Primary Suite with a Massive Walk In Closet! You Will Love the Large West Facing Covered Balcony with Open Space and Tranquil Feel with Large Trees Throughout the Community! This Home Features Central A/C, Double Pane Windows, Gas Furnace, New Main Electrical Panel and is Move In Ready. Enjoy Covered Parking with your Own Assigned Carport that Includes a Storage Space! The Community is Well Maintained and has a Private Feel and Lush Trees and Landscaping! Escape the Summer Heat in the inviting Community Pool! Immediate Access to I-25, 470, Park Meadows, DTC, Landmark Entertainment District, Light Rail, Walking Trails and the List Goes On! Don’t Wait to Jump on this Opportunity, You will Fall in Love with Location and this Home!
- Type:
- Single Family
- Sq.Ft.:
- 1,652
- Status:
- Active
- Beds:
- 4
- Lot size:
- 0.22 Acres
- Year built:
- 1960
- Baths:
- 2.00
- MLS#:
- 5264399
- Subdivision:
- Cherry Knolls
ADDITIONAL INFORMATION
Your new home awaits in beautiful Cherry Knolls! This fully updated 4-bedroom, 2-bathroom ranch blends modern elegance and cozy comfort. Thoughtfully renovated from top to bottom, this home features brand-new flooring, windows, appliances and cabinetry, a fresh coat of paint throughout, and a new lawn ensuring every detail is perfectly crafted for your comfort and style. The centerpiece of this home is the open-concept kitchen and living area—perfect for entertaining. Start your mornings at the custom coffee bar, and enjoy cooking in a kitchen adorned with stylish shaker cabinetry, brushed brass hardware, and elegant lighting. The living room is a bright, airy space offering serene views and mature trees for added privacy. Escape to the main-level bathroom, where a warm wood double vanity and luxurious marble tile flooring create a spa-like atmosphere. The fully finished basement provides even more living space with a spacious rec room, an additional bedroom, a chic bathroom featuring a custom shower door, a laundry room, and ample storage. Step outside to your tranquil back patio, perfect for summer barbecues and relaxation. The front and back yards have been recently reseeded, promising lush green grass. The home also boasts a two-car garage, fresh exterior paint, and new mulch, enhancing its curb appeal. Located in the sought-after Littleton school district, Cherry Knolls offers a welcoming community feel with frequent neighborhood events. You’ll be just a short walk from the Cherry Knolls pool, Sandburg Elementary, and Cherry Knolls Park. Plus, with easy access to highways, downtown, the mountains, and top-tier shopping and dining at The Streets of Southglenn and Park Meadows, everything you need is within reach. This isn't just a house; it’s a place to start your next chapter. Come see it for yourself and get ready to fall in love!
$1,255,000
6803 S Liverpool Street Centennial, CO 80016
- Type:
- Single Family
- Sq.Ft.:
- 3,267
- Status:
- Active
- Beds:
- 6
- Lot size:
- 2.4 Acres
- Year built:
- 1982
- Baths:
- 3.00
- MLS#:
- 7640862
- Subdivision:
- Arapahoe Meadows
ADDITIONAL INFORMATION
3.5% OWNER CARRY 2.4 acres zoned for livestock and Would be great for a development site! OWNER DOESN'T WANT TO BE CASHED OUT! Required $555,000 down payment at closing so current owner can pay off existing 1st mortgage and take a 1st as an Owner Carry terms below. Please verify to the Listing agent that you have collected funds for the 500k before viewing the property in person Serious buyers only. The full 555K is needed so NO lower down payment offers please 3.5% for 700,000 for 30 years fixed not adjustable PI $3143.31 No need for an appraisal since carrying the Note and first DEED of Trust. Owner carry Below market interest rate. This loan will also be ASSUMABLE TO A CREDITWORTHY BUYER IF YOU WANT TO SELL OFF YOUR EQUITY DOWN THE ROAD. The owner wants to stay in the roll of banker for tax reasons. You pay the taxes and insurance. NO cash out offers they simply will not be considered. This property is like an over under duplex. With 2 separate kitchen's and 2 separate laundries The entire property is currently rented at $5500/mo - 6 bed and 3 bath. Until April 18, 2027 Downstairs which is 1-2 bedroom and has One Bath Has awesome walk in attic storage with built in shelving That is the entire length of the 4 car garage ceiling and a custom dog run that goes through the garages as well. Well and Septic Electric Heat. No Gas Solar hot water heat ADDITIONAL PHOTOS AVAILABLE UPON REQUEST.
- Type:
- Townhouse
- Sq.Ft.:
- 1,924
- Status:
- Active
- Beds:
- 3
- Lot size:
- 0.04 Acres
- Year built:
- 2019
- Baths:
- 3.00
- MLS#:
- 2372193
- Subdivision:
- Trails Edge Subdivision
ADDITIONAL INFORMATION
This stunning 3 bedroom, 3 bathroom townhouse boasts an inviting open plan, perfect for modern living. Sunlight floods the spacious living areas through large windows, creating a bright and airy atmosphere. The well- appointed kitchen seamlessly connects to the dining and living spaces, making it ideal for entertaining. Each bedroom offers ample closet space and comfort, while the three bathrooms provide convenience and privacy. with stylishes and thoughtful design, this is a perfect blend of elegance and functionality.
- Type:
- Single Family
- Sq.Ft.:
- 2,677
- Status:
- Active
- Beds:
- 4
- Lot size:
- 0.21 Acres
- Year built:
- 1979
- Baths:
- 3.00
- MLS#:
- 4452203
- Subdivision:
- Willow Creek
ADDITIONAL INFORMATION
Newport model in highly desired Willow Creek neighborhood! This 4 bed, 3 bath is centrally located in the neighborhood with close proximity to the highly rated Willow Creek Elementary (Cherry Creek Schools) backs up to the large elementary school fields. Excellent location. A short walk down the street to the community pool, tennis courts, playground, & walking paths to Willow Creek Park and extensive trail system. This home features Pella wood windows with integrated blinds, slate flooring throughout, central A/C, New furnace. Large vaulted ceiling master bedroom. Beautiful back yard with wood deck and covered patio. Large unfinished basement with rough-in bath plumbing for future finishing. Willow Creek 2 residents (& their guests) have access to TWO private neighborhood swimming pools (the pools on Mineral Dr. & Willow Way - which host the neighborhood swim team, holiday events, & much more) as well as private tennis courts, sand volleyball court & various playgrounds. There is also an extensive greenbelt trail system throughout the neighborhood. There is a great sense of community in the Willow Creek neighborhood with social events like the weekly summer food truck night at the pool, the neighborhood 4th of July Parade, & much more. Just a one minute drive down Yosemite to Park Meadows mall, shopping, various restaurants, and much more. Cherry Creek Schools! South facing driveway which allows the sun to melt snow quickly. Very close to I-25 access as well!
Open House:
Saturday, 9/21 1:00-3:00PM
- Type:
- Single Family
- Sq.Ft.:
- 1,568
- Status:
- Active
- Beds:
- 3
- Lot size:
- 0.12 Acres
- Year built:
- 1985
- Baths:
- 2.00
- MLS#:
- 9981216
- Subdivision:
- Park View Commons
ADDITIONAL INFORMATION
Welcome to this delightful tri-level home in Park View Commons! Pride of ownership shines throughout this stunning property. Exterior Enhancements: Brand New Roof and Skylight installed July 2024! A newer concrete driveway, along with sidewalks to the front door and side of the house, was poured just a few years ago. Additionally, a charming front porch was added, and the garage doors and openers are less than 5 years old. Outdoor Oasis: The fully fenced backyard features a newer stamped 15' x 19' raised concrete patio, perfect for enjoying the beautiful spring and summer days in your private fenced yard. A convenient shed is included on the side of the home to store lawn and garden tools. Modern Kitchen: The recently remodeled kitchen boasts newer Frigidaire Gallery stainless steel appliances, granite countertops, soft-close knotty alder cabinets and drawers, gas cooktop and stove, and an open floor plan with vaulted ceilings on the main level. Cozy Lower Level: Retreat to the lower level to find a welcoming family room with a wood-burning fireplace, a 3/4 bath, and a laundry room. Comfortable Upper Level: The upper level offers three spacious bedrooms, a full bathroom with a skylight, and walk-in closet in two of the bedrooms. Additional Features: The home includes a Vivant alarm system for added security and is located within walking distance to nearby schools in the esteemed Cherry Creek School District. Central Air-Conditioning and Whole House Fan for those warm summer afternoons. Enjoy the nearby community pool and clubhouse, beautiful park and nearby trails. Easy access to Smoky Hill Road and E470. Convenient to DIA, grocery stores, shops and restaurants. With numerous updates and upgrades in the past few years, this home is truly move-in ready! Don't miss the opportunity to make this home yours.
- Type:
- Single Family
- Sq.Ft.:
- 2,758
- Status:
- Active
- Beds:
- 5
- Lot size:
- 0.3 Acres
- Year built:
- 1963
- Baths:
- 3.00
- MLS#:
- 3271988
- Subdivision:
- Broadway Estate
ADDITIONAL INFORMATION
Welcome to this expansive 5-bedroom, 3-bathroom brick and frame ranch-style home located in Broadway Estates. The home boasts a bright and open floor plan with newly finished hardwood floors on the main level, providing a modern and inviting space ready for immediate move-in. The basement is newly carpeted and features a large family room with a dry bar, a spacious bedroom with a walk-in closet and a private ¾ bath, a craft room, and ample storage with built-in shelving. The home is heated with baseboard hot water heat and cooled with both an attic fan and an evaporative cooler. Additional features include a 2-car garage and ample driveway space for RV or boat parking. The property sits on a 12,937 sq. ft. mature, fully fenced corner lot with large trees, a garden area, and a handyman’s shed complete with power, outlets, a workbench, plenty of shelving, and a wood floor—ideal for home projects and storage. PROFESSIONAL PHOTOS TO BE TAKEN SATURDAY EVENING AND UPLOADED SUNDAY. Conveniently located in the Littleton School District, this home offers easy access to DTC, the mountains or foothills, downtown, Goodson Rec Center, deKoevend Park, and a variety of nearby restaurants and retail stores. PROFESSIONAL PHOTOS TO BE TAKEN SATURDAY EVENING AND UPLOADED SUNDAY. Conveniently located in the Littleton School District, this home offers easy access to DTC, the mountains or foothills, downtown, Goodson Rec Center, deKoevend Park, and a variety of nearby restaurants and retail stores.
Open House:
Saturday, 9/21 1:00-3:00PM
- Type:
- Townhouse
- Sq.Ft.:
- 1,478
- Status:
- Active
- Beds:
- 2
- Lot size:
- 0.12 Acres
- Year built:
- 1983
- Baths:
- 3.00
- MLS#:
- 6619708
- Subdivision:
- Georgetown Village
ADDITIONAL INFORMATION
Welcome to your dream home desirable Georgetown Village! Nestled on a quiet, sunny south-facing cul-de-sac, this stunning residence features Brazilian oak floors that add elegance and warmth to the living space. Brand new windows flood the home with natural light. Brand new HVAC system. With two en suite bedrooms and a versatile loft perfect for a home office, this home offers the ideal blend of comfort and functionality. The spacious living area flows seamlessly to a beautiful deck, providing the perfect spot for outdoor dining or simply relaxing while enjoying the view of one of the best backyards in the complex. The HOA takes care of all your front yard needs, maintaining the grass and ensuring your driveway and curb are cleared of snow, so you can enjoy a hassle-free lifestyle. Just a short walk away, you'll find the community pool, tennis courts, and pickleball facilities, offering endless opportunities for recreation and relaxation. Don't miss out on this incredible opportunity to own a home that combines modern amenities, an unbeatable location, and the convenience of HOA services. Schedule a tour today and experience the perfect blend of luxury and leisure!
- Type:
- Townhouse
- Sq.Ft.:
- 1,955
- Status:
- Active
- Beds:
- 3
- Year built:
- 2016
- Baths:
- 4.00
- MLS#:
- 9800537
- Subdivision:
- Pioneer Hills
ADDITIONAL INFORMATION
Welcome Home to Pioneer Hills! As you step inside this beautiful home, you'll immediately notice the meticulous attention to detail and the abundance of upgrades. The family room is bathed in natural light, thanks to the large windows and open handrails that enhance the open feel, and the custom media stand and mounted TV are included. The kitchen is a chef's dream, equipped with quartz counters, a coordinating backsplash, and beautiful maple smoke stain cabinets. Stainless steel appliances, including a gas range, complete the kitchen. The main floor also boasts an office, perfect for those who work from home or need a quiet space to concentrate. The oversized mudroom from the garage provides convenient storage and organization. Upstairs you will find a peaceful retreat in the primary bedroom and bathroom with cathedral ceilings and an abundance of natural light. A second bedroom, bathroom, and conveniently located laundry area complete the upstairs. The fully permitted finished basement with a custom designed media room with the included high-end TV and sound system is a great space to watch your favorite movie or game. Room for a guest bedroom, a 3/4 bath, and a large storage area with shelves completes this awesome space. In addition to the exceptional features of the property, the location is truly unbeatable. With all the retail you could need just at your fingertips, including a Super Walmart, Home Depot, and Chik-Fil-A, convenience is paramount. The property is also situated near a trail system that connects to Cherry Creek State Park, perfect for outdoor enthusiasts. And let's not forget the highly acclaimed Cherry Creek Schools, ensuring an excellent education for your family. Don't miss out on the opportunity to own this exceptional property in a prime location. Book your showing today and experience the best of modern living in Pioneer Hills!
- Type:
- Condo
- Sq.Ft.:
- 1,345
- Status:
- Active
- Beds:
- 3
- Lot size:
- 0.01 Acres
- Year built:
- 1975
- Baths:
- 2.00
- MLS#:
- 9982323
- Subdivision:
- Southglenn Commons
ADDITIONAL INFORMATION
A real gem in Southglenn Commons, especially with its updated features and convenient ground-level location. The kitchen is a highlight, with gorgeous countertops and backsplash, along with stainless steel appliances that add a touch of modernity. The inclusion of a wood-burning fireplace in the living room creates a cozy atmosphere, perfect for relaxing evenings. The dining area provides a lovely space for meals and gatherings. The primary bedroom's walk-in closet and 3/4 bathroom offer convenience and comfort, while the two additional bedrooms and full bathroom provide flexibility for various living arrangements. The use of LVP flooring throughout the condo adds durability and style, while the fenced, covered patio extends the living space outdoors, offering a private area for relaxation or entertaining. The condo's proximity to University makes accessing Arapahoe Road and Dry Creek for shopping, dining, and entertainment a breeze. Plus, the short commute to major areas like C-470, DTC, Highlands Ranch, the South Suburban Sports Complex and Golf Course adds even more appeal. Overall, this condo is a fantastic opportunity for comfortable, convenient living in a vibrant community.
- Type:
- Townhouse
- Sq.Ft.:
- 2,444
- Status:
- Active
- Beds:
- 3
- Lot size:
- 0.09 Acres
- Year built:
- 2016
- Baths:
- 3.00
- MLS#:
- 6631963
- Subdivision:
- Pioneer Hills
ADDITIONAL INFORMATION
Luxury Townhome living at its finest. Welcome to Crestridge Place and Pioneer Hills. The Location speaks for itself with the community being nestled up against the Cherry Creek State Park, Cherry Creek Schools, and Of course this specific location being on the Open Space with a trickling stream out the back of your home! This Unique Ranch Floor Plan does not come up for sale often as there are only a few in the whole community and in addition to that its a Walk Out. Once you walk in you will feel how well designed this floor plan is with a Spacious and Raised Ceiling in the Family Room that opens into the Dining Room and Kitchen as well, and makes for an Entertainers dream! Of course you are always welcome to step outside the dining area and enjoy the privacy of backing to the Open Space! The Cozy Family Room has a 3-Sided Fireplace and the Floors are 3" Oak Hardwood Throughout. If you love to cook, you will love this kitchen, all Stainless appliances, Gas Range, Refrigerator, and Dishwasher all included. With the darker floors and the darker cabinets the Granite really pops! The whole home was designed for ADA, with wider doorways and removable cabinets. The Primary Suite features a coffered ceiling, Resort Doors in both the bedroom and at the Primary walk in closet. The Primary bath has an enormous shower with seat, quartz counters and is light and bright!! As you venture downstairs you will see the latest addition to the home, which is a Walk Out Basement with lots of light and lots of Windows and even has a patio outside as well. Equipped with a Bedroom and bathroom as well. There is plenty of storage left in the basement to store your belongings. This is truly one of a kind, with all of your shopping needs at an arms distance!! Don't miss your chance to own this Home!
- Type:
- Single Family
- Sq.Ft.:
- 2,261
- Status:
- Active
- Beds:
- 4
- Lot size:
- 0.15 Acres
- Year built:
- 1978
- Baths:
- 3.00
- MLS#:
- 5772660
- Subdivision:
- Cherry Park
ADDITIONAL INFORMATION
Welcome to your dream home in the highly sought after Cherry Park neighborhood! Nestled in a tranquil cul-de-sac, this charming and perfectly updated home offers 4 bedrooms and 3 bathrooms. As you step inside, you are greeted by a beautiful living room featuring an expansive bay window looking out to your huge covered front porch and manicured front lawn. The separate dining area will accommodate family meals and hosting gatherings with ease. The kitchen features brand new Della Terra quartz countertops and sparkling white cabinets! Meal prep with ease with ample counter space and a spot for barstools offering additional seating. Enjoy meals in your kitchen dining nook featuring another bay window and beautiful views of the backyard. This room opens to the family room which showcases a beamed vaulted ceiling and gas fireplace, making it the perfect space for relaxing and entertaining. There are 4 bedrooms upstairs, including a spacious and bright primary suite with a beautifully updated bathroom and 2 closets with organizing systems. There are 3 additional bedrooms and a full bathroom on this level. Downstairs, you'll find a partially finished basement offering endless possibilities for customization to suit your needs. Enjoy your morning coffee on the back deck with mountain views, mature trees, and stunning landscaping. The yard also has a shed providing add'l storage space. Bonus..the furnace and A/C are 2 years old, new roof shingles in 2021, the washer/dryer, kitchen range and refrigerator were replaced 5 years ago as well as all windows throughout the house! Don't miss out on this opportunity to own a piece of paradise in a prime location. This wonderful home is conveniently located near tennis courts, open space trails, Highline Canal, Cherry Park, Holly Pool, Denver Tech Center, I-25, Park Meadows, shopping, entertainment, 3 grocery stores within 1 mile, and the award winning Cherry Creek 5 School District. Check out the video at https://bit.ly/3TlTSnd
Andrea Conner, Colorado License # ER.100067447, Xome Inc., License #EC100044283, [email protected], 844-400-9663, 750 State Highway 121 Bypass, Suite 100, Lewisville, TX 75067

The content relating to real estate for sale in this Web site comes in part from the Internet Data eXchange (“IDX”) program of METROLIST, INC., DBA RECOLORADO® Real estate listings held by brokers other than this broker are marked with the IDX Logo. This information is being provided for the consumers’ personal, non-commercial use and may not be used for any other purpose. All information subject to change and should be independently verified. © 2024 METROLIST, INC., DBA RECOLORADO® – All Rights Reserved Click Here to view Full REcolorado Disclaimer
Centennial Real Estate
The median home value in Centennial, CO is $637,000. This is higher than the county median home value of $361,000. The national median home value is $219,700. The average price of homes sold in Centennial, CO is $637,000. Approximately 79.94% of Centennial homes are owned, compared to 17.73% rented, while 2.33% are vacant. Centennial real estate listings include condos, townhomes, and single family homes for sale. Commercial properties are also available. If you see a property you’re interested in, contact a Centennial real estate agent to arrange a tour today!
Centennial, Colorado has a population of 108,448. Centennial is more family-centric than the surrounding county with 36.65% of the households containing married families with children. The county average for households married with children is 35.13%.
The median household income in Centennial, Colorado is $100,770. The median household income for the surrounding county is $69,553 compared to the national median of $57,652. The median age of people living in Centennial is 41.4 years.
Centennial Weather
The average high temperature in July is 86.4 degrees, with an average low temperature in January of 18.9 degrees. The average rainfall is approximately 18 inches per year, with 59.9 inches of snow per year.
