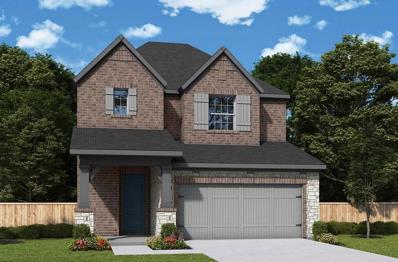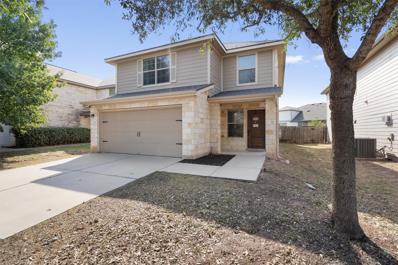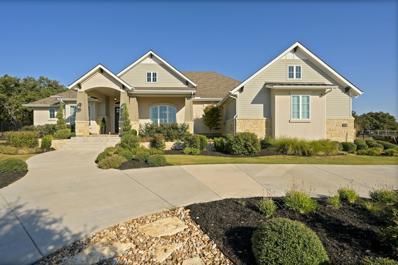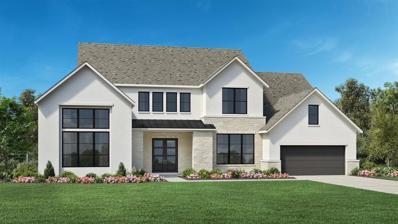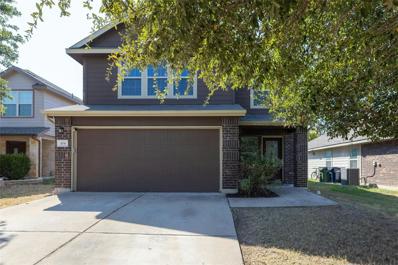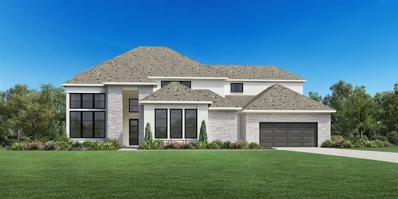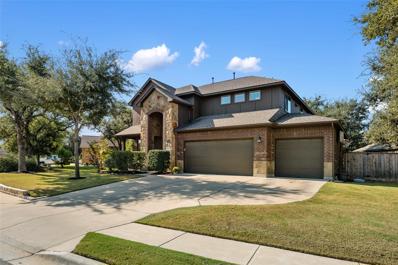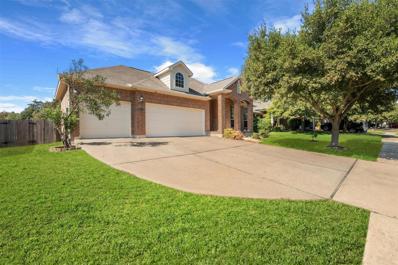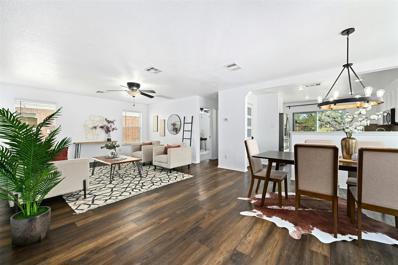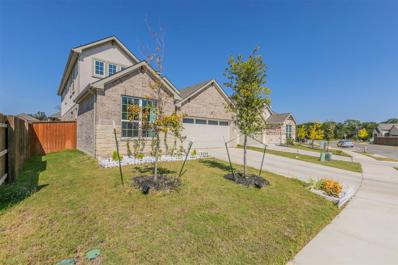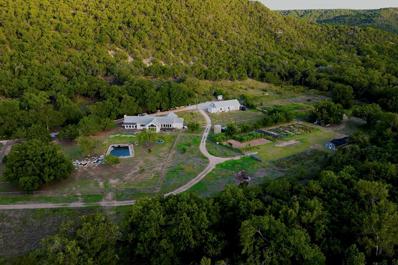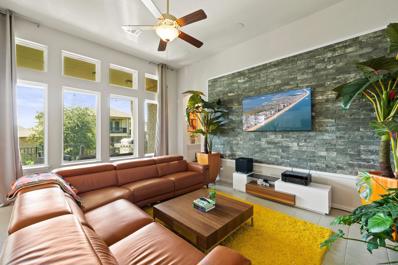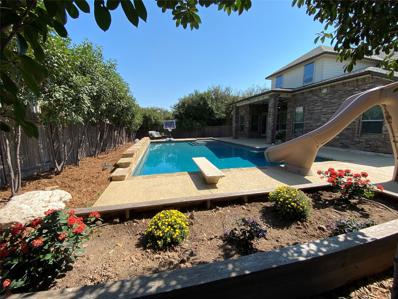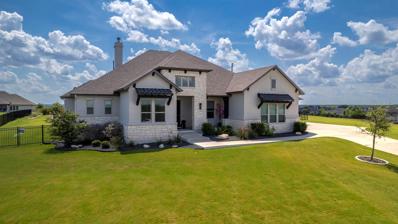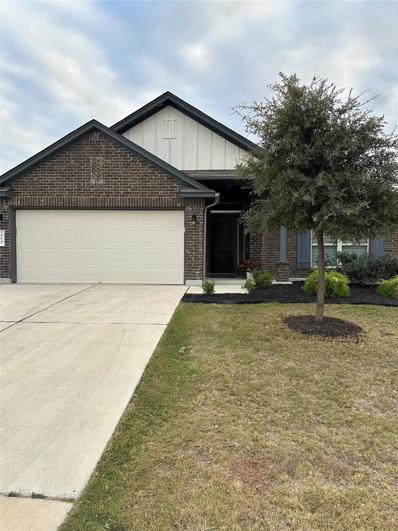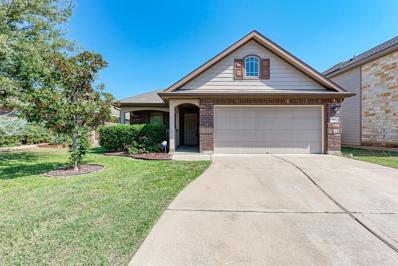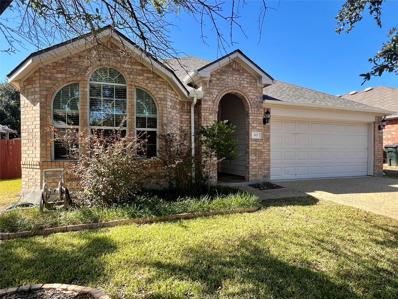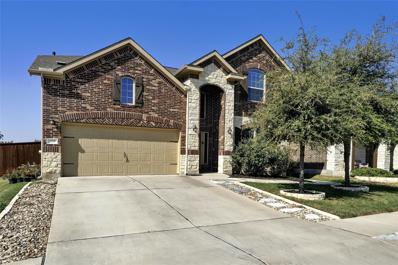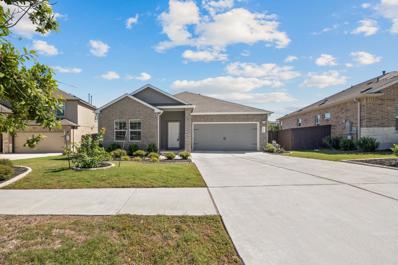Leander TX Homes for Sale
- Type:
- Single Family
- Sq.Ft.:
- 3,108
- Status:
- Active
- Beds:
- 4
- Lot size:
- 0.12 Acres
- Baths:
- 4.00
- MLS#:
- 9166497
- Subdivision:
- South Brook
ADDITIONAL INFORMATION
This beautiful home in the charming community of South Brook has the perfect balance of energy-efficiency, privacy, and elegant gathering spaces. Begin each day in your restful Owner's Retreat with a spacious walk-in closet and luxurious Owner's Bath - a personal haven of relaxation. Bask in natural light through energy-efficient windows in the open Sunroom, family, and dining rooms, bringing warmth and brightness to each day. The contemporary kitchen, with an oversized center island and easy style, is designed for solo chefs and family cooking adventures alike. Enjoy your perfect spot for every activity - the covered porch and versatile upstairs retreat offer endless possibilities. Call your David Weekley Team to learn more about this amazing, new home in Leander, Texas! Our EnergySaver™ Homes offer peace of mind knowing your new home in Leander is minimizing your environmental footprint while saving energy. Square Footage is an estimate only; actual construction may vary.
- Type:
- Single Family
- Sq.Ft.:
- 2,220
- Status:
- Active
- Beds:
- 4
- Lot size:
- 0.12 Acres
- Year built:
- 2011
- Baths:
- 3.00
- MLS#:
- 8318745
- Subdivision:
- Summerlyn Ph L-3
ADDITIONAL INFORMATION
Welcome to 128 Housefinch Loop featuring 4 spacious bedrooms, 2.5 bathrooms and 2,220 sqft of living space. The remodeled kitchen features stunning quartz countertops, sleek cabinetry, and modern appliances - all while blending seamlessly with the large living space - making it the heart of the home. Enjoy energy savings with fully paid-off solar panels and a Tesla wall charger, perfect for your electric vehicle. Step outside to a custom-built 17' x 14' back patio, ideal for entertaining or relaxing with family. The backyard also boasts new wood fencing for added privacy. This prime location puts you within just a few minutes of the new Northline development! With its thoughtful upgrades and eco-friendly features, this home is ready for you to move in and enjoy!
$1,099,000
309 Spicebush Spgs Leander, TX 78641
- Type:
- Single Family
- Sq.Ft.:
- 3,707
- Status:
- Active
- Beds:
- 5
- Lot size:
- 1 Acres
- Year built:
- 2020
- Baths:
- 4.00
- MLS#:
- 4101312
- Subdivision:
- Highland Oaks Ph 3
ADDITIONAL INFORMATION
Welcome to 309 Spicebush Spgs, a remarkable single-story family home offering an unparalleled blend of luxury and comfort in Leander, TX. Nestled in the coveted Highland Oaks subdivision, this expansive residence spans 3,707 sq ft and is ideally situated on a corner lot, flanked on two sides by the breathtaking Williamson County River Ranch Park. The home boasts five spacious bedrooms and three and a half bathrooms, thoughtfully designed to accommodate prospective homeowners of all types. The primary suite is a true retreat, featuring a spa-like bath with a walk-through shower, perfect for unwinding after a long day. For culinary enthusiasts, the chef's kitchen is a highlight, equipped with gas cooking, a walk-in pantry, and a butler pantry. Including a wall of sliding glass panels leads to an outdoor entertainment oasis, complete with an outdoor kitchen. Two generously-sized living areas offer ample space for relaxation and entertainment, while the built-in surround sound system enhances gatherings inside and on the patio. Safety and convenience are paramount, with a modern Vivinet Security System and practical Elfa closet systems throughout the home. The backyard is a sanctuary, featuring a 38' circular serenity YinYang patio for yoga enthusiasts, enveloped by a 6' wrought iron fence with added accessibility via an 8' double gate by the garage. Pet lovers will appreciate the built-in pet bath in the garage, and environmentally-conscious homeowners will benefit from the Tesla Wall Connector for seamless charging. This exceptional home is situated near great schools, in a tranquil cul-de-sac setting, combining privacy with community perks. Don't miss the opportunity to make 309 Spicebush Spgs your new address, where luxury, location, and lifestyle converge.
$1,761,331
2305 Shane Ranch Dr Cedar Park, TX 78641
- Type:
- Single Family
- Sq.Ft.:
- 5,315
- Status:
- Active
- Beds:
- 4
- Lot size:
- 0.26 Acres
- Year built:
- 2024
- Baths:
- 5.00
- MLS#:
- 9822432
- Subdivision:
- Hidden Creeks At Lakewood Park - Heritage
ADDITIONAL INFORMATION
MLS# 9822432 - Built by Toll Brothers, Inc. - June completion! ~ This beautifully crafted home offers 5,315 square-feet, 4 bedrooms, and 4.5 baths. Greet your guests in your grand entry, complete with dual staircases. The gourmet kitchen makes a statement with its premium finishes, upgraded cabinets, and stainless steel appliances. Conveniently located on the first floor is the primary bedroom suite that provides a tranquil atmosphere with high ceilings and ample closet space. Upstairs features two spacious secondary bedrooms, a large loft, as well as a media room. Be the first to see this gorgeous home in person by scheduling an appointment today!
$420,000
104 Bufflehead Ln Leander, TX 78641
- Type:
- Single Family
- Sq.Ft.:
- 2,298
- Status:
- Active
- Beds:
- 4
- Lot size:
- 0.12 Acres
- Year built:
- 2013
- Baths:
- 3.00
- MLS#:
- 4626748
- Subdivision:
- Sumvierlyn
ADDITIONAL INFORMATION
Welcome to 104 Bufflehead Lane in Summerlyn! This charming two-story home offers everything you need for comfortable living. The heart of the home is its spacious, open-concept kitchen featuring wood cabinets, an eat-in dining area, and plenty of space to entertain. The adjoining living and dining rooms flow effortlessly, perfect for gatherings or cozy nights in. Upstairs, you’ll find four generously-sized bedrooms, including the primary suite which boasts two walk-in master closets, offering abundant storage. Plus, enjoy the peace of mind that comes with a brand-new A/C unit. Step outside to the backyard, a private oasis designed for hosting family and friends. Whether you’re relaxing or playing, this space is perfect for all kinds of outdoor fun. As part of the Summerlyn community, you’ll also have access to a refreshing pool and spa, a playground, and well-maintained picnic areas, perfect for enjoying the beautiful surroundings. New HVAC installed March 2024, new privacy fence installed June 2024, new stainless steel dishwasher, new garage door opener.
$1,683,860
2303 Shane Ranch Dr Cedar Park, TX 78641
- Type:
- Single Family
- Sq.Ft.:
- 4,671
- Status:
- Active
- Beds:
- 4
- Lot size:
- 0.26 Acres
- Year built:
- 2024
- Baths:
- 5.00
- MLS#:
- 2604699
- Subdivision:
- Hidden Creeks At Lakewood Park - Heritage
ADDITIONAL INFORMATION
MLS# 2604699 - Built by Toll Brothers, Inc. - July completion! ~ With an open-concept floor plan and expertly designed finishes, this home is perfect for the way you live. The striking two-story foyer offers sweeping views of the great room beyond. The open-concept kitchen and great room provide the ideal space for entertaining. The primary bath features a dual-sink vanity, freestanding tub, and large shower. The multi-slide door leads to a full outdoor living space. Come experience your dream home by scheduling a tour.
- Type:
- Single Family
- Sq.Ft.:
- 2,545
- Status:
- Active
- Beds:
- 4
- Lot size:
- 0.2 Acres
- Year built:
- 2013
- Baths:
- 4.00
- MLS#:
- 2328414
- Subdivision:
- Bluffs At Crystal Falls Sec 2
ADDITIONAL INFORMATION
Located in the heart of Leander, this 4-bed, 3.5-bath home near LISD top-rated schools. Enjoy a prime location with easy access to Randalls, HEB, & neighborhood amenities like a park, pool, trails, a stocked fishing pond & courts. The spacious lot is on a quiet street and is shaded by mature oak trees, providing privacy & a serene outdoor setting. The open-concept layout includes a primary suite downstairs, while upstairs bedrooms and flex room offer flexibility for family or guests. The kitchen features stainless steel appliances & granite countertops. A 3-car garage & large backyard with sprinklers and covered patio complete this must-see property.
$399,000
317 Sendero Ln Leander, TX 78641
- Type:
- Single Family
- Sq.Ft.:
- 1,870
- Status:
- Active
- Beds:
- 3
- Lot size:
- 0.18 Acres
- Year built:
- 2003
- Baths:
- 2.00
- MLS#:
- 3705017
- Subdivision:
- Vista Ridge Ph 01
ADDITIONAL INFORMATION
Step into this beautifully updated and meticulously maintained single-story gem, nestled in the highly desirable Vista Ridge community. The home’s curb appeal is undeniable, with its classic brick facade, expertly manicured landscaping, and an inviting covered front porch—perfect for relaxing with your morning coffee. Inside, the open-concept floorplan is bathed in natural light, accentuated by elegant crown molding and wood-look floors that flow through the main living areas, creating a warm and sophisticated ambiance. Off the entry, you'll find a versatile home office or flex space enclosed by glass French doors, offering both privacy and style. The spacious living room, complete with a ceiling fan, opens up to the stunning eat-in kitchen—a chef’s dream with its sleek countertops, eye-catching two-tone cabinetry, oversized stainless-steel sink, and high-end stainless-steel appliances. The breakfast bar provides a perfect spot for casual dining and entertaining. The private owner’s suite is your personal retreat, featuring a HUGE walk-in closet and an en-suite bathroom designed for relaxation with a dual vanity, luxurious soaking tub, and separate walk-in shower. Step outside to enjoy your fenced backyard with a covered patio, ideal for outdoor dining or unwinding at the end of the day. One of the standout features of this home is the expansive 3-car garage, offering ample space for vehicles and storage at such a low price point. Plus, a new roof is on the way, ensuring peace of mind for years to come. Beyond the home, Vista Ridge offers an array of community amenities, including a sparkling pool, park, playground, and scenic walking trails. With shopping, dining, and top-rated local schools just moments away, this home perfectly balances modern living with convenience and comfort. Don’t miss your chance to experience all that this exceptional property has to offer!
$355,000
320 Kingfisher Ln Leander, TX 78641
- Type:
- Single Family
- Sq.Ft.:
- 2,067
- Status:
- Active
- Beds:
- 4
- Lot size:
- 0.14 Acres
- Year built:
- 2011
- Baths:
- 3.00
- MLS#:
- 4829356
- Subdivision:
- Summerlyn Ph P-4b
ADDITIONAL INFORMATION
Welcome to the vibrant Summerlyn neighborhood in Leander, where this stunning home combines modern convenience with comfortable living. Ideally situated near the final phase of Hwy 183A construction, this area offers quick access to new commercial developments, enhancing both lifestyle and convenience. Just 2 miles away, a new Target will soon add to the nearby shopping options. Essentials are within reach, with HEB along Hwy 29 and more shopping, dining, and entertainment just a short drive away. Commuting is easy, with Downtown Austin around 35 minutes away, and major employers like Dell, IBM, and the Domain approximately 30 minutes away. Northline Development, St. David’s Hospital, and Capital Metro are all within a 10-minute drive, while the Apple Campus and Dell Children’s Hospital are accessible in 30 and 20 minutes, respectively. Inside, this home features a thoughtful floor plan with three bedrooms upstairs, two bathrooms, and a laundry room. A large gameroom provides a versatile space perfect for relaxation. The primary suite is a true retreat, complete with a garden tub and walk-in shower. Downstairs, beautiful LVP flooring flows through an additional bedroom, ideal for a guest room or office, along with a welcoming living room and dining area. The kitchen, with newly painted cabinets and ample counter space, is both bright and inviting. Outdoors, the backyard offers a large extended patio and lush landscaping, perfect for entertaining and personal projects. Residents of Summerlyn enjoy an array of amenities with an affordable HOA fee of just $31/month, which includes a community pool, two playgrounds, splash pad, pavilion area, multi-sports field, basketball court, and walking/hiking trails. The neighborhood also boasts a competitive tax rate of 2.19%, making this an ideal choice for those seeking both comfort and value in a thriving community.
$330,000
204 Hummingbird Ln Leander, TX 78641
- Type:
- Single Family
- Sq.Ft.:
- 1,783
- Status:
- Active
- Beds:
- 3
- Lot size:
- 0.17 Acres
- Year built:
- 2007
- Baths:
- 2.00
- MLS#:
- 3651728
- Subdivision:
- Summerlyn Ph P-2
ADDITIONAL INFORMATION
This charming single-story home in the Summerlyn community offers a spacious 3-bedroom, 2-bath layout designed for comfort and style. The open floor plan is filled with natural light, creating a welcoming atmosphere in the living room, which overlooks the large fenced backyard and features a cozy wood-burning fireplace. The kitchen, with its dark espresso cabinetry, granite countertops, and ample storage, flows seamlessly into the living area and eat-in dining space. With hard tile throughout and carpet only in the master closet, this home is low-maintenance and move-in ready. The master suite is a true retreat, complete with a bay window bench, oversized walk-in closet, and a luxurious soaking tub. Roof and AC were replaced in 2020, ensuring peace of mind for years to come. Enjoy the outdoors from the covered front porch or back patio, and take advantage of the nearby parks, trails, and community pool just a short walk away. Ideal for those seeking a blend of comfort, convenience, and style in Leander!
$489,000
2233 Leppy Ln Leander, TX 78641
- Type:
- Single Family
- Sq.Ft.:
- 2,553
- Status:
- Active
- Beds:
- 4
- Lot size:
- 0.19 Acres
- Year built:
- 2023
- Baths:
- 3.00
- MLS#:
- 6572435
- Subdivision:
- Bar W Ranch West Ph 6
ADDITIONAL INFORMATION
Welcome to this stunning move-in ready, 2-story home featuring an open floor plan designed for modern living. The heart of the home is the gourmet kitchen, complete with quartz countertops, sleek 42” cabinets, a stylish tile backsplash, stainless steel appliances, and a large island perfect for meal prep or casual dining. The kitchen flows seamlessly into the living room, where cathedral ceilings and abundant natural light create a bright and airy atmosphere. This home offers 4 spacious bedrooms, including a luxurious primary suite on the main level. The primary en suite boasts a dual sink vanity, a relaxing soaking tub, a separate shower, and a large walk-in closet. A second main-level bedroom with a nearby bathroom is ideal for guests or a home office. Upstairs, you'll find two additional well-appointed bedrooms, as well as a versatile rec room/bonus area perfect for family entertainment. Step outside to the backyard with its covered patio, perfect for outdoor dining or relaxing in the shade. Located in the desirable community of Bar Ranch with amenities such as a pool, walking trails, and much more, this home has everything you need for comfort and convenience. Don’t miss out on this exceptional opportunity! Discounted rate options and no lender fee future refinancing may be available for qualified buyers of this home.
- Type:
- Single Family
- Sq.Ft.:
- 1,462
- Status:
- Active
- Beds:
- 3
- Lot size:
- 0.15 Acres
- Year built:
- 2020
- Baths:
- 2.00
- MLS#:
- 2399228
- Subdivision:
- Caughfield Ph 6
ADDITIONAL INFORMATION
Don't miss this adorable 3 bedroom, 2 bath, 2 garage home in popular Larkspur. Private yard backs up to wooded area. Larkspur offers amazing amenities including a clubhouse, swimming pool, splash pads, grills, parks, green space and walking trails. Larkspur Elementary is conveniently located within the subdivision.
$2,495,000
18405 Angel Valley Dr Leander, TX 78641
- Type:
- Single Family
- Sq.Ft.:
- 2,945
- Status:
- Active
- Beds:
- 4
- Lot size:
- 15.1 Acres
- Year built:
- 1998
- Baths:
- 3.00
- MLS#:
- 5574732
- Subdivision:
- Lonesome Valley Sec 01
ADDITIONAL INFORMATION
Tucked in the Texas hill country less than 45 minutes from downtown Austin is a true slice of nature that will capture your heart. This 15 acre sanctuary offers an escape from everyday life and the stresses of modern living. With open pastures and hills sprinkled with majestic oak trees, Angel Valley Farm recently operated as a working flower farm with managed fields of wildflowers as well as multiple greenhouses. There are chicken coops, fruit trees, pumpkin patches, organic vegetable gardens and an abundance of blooming plants and flowers. In addition to the natural freshwater pool, Big Sandy Creek borders the property and an offers great opportunities for fishing, relaxation and fun. The magical allure of this idyllic farm is impossible to escape.
$1,499,999
23200 Fulkes Rd Leander, TX 78641
- Type:
- Single Family
- Sq.Ft.:
- 1,644
- Status:
- Active
- Beds:
- 3
- Lot size:
- 23 Acres
- Year built:
- 1978
- Baths:
- 4.00
- MLS#:
- 9984889
- Subdivision:
- Roundmountain Oaks
ADDITIONAL INFORMATION
Rare Opportunity! 23 Acres in Leander Texas. Beautiful Southwest home with 3 bedrooms and 3.5 baths and an office or mother in law type suite( can be 4th room) Gorgeous pastures with nice trees. Lots of privacy, but only 10 minutes from town. Property is fully fenced and is cross fenced for horses. There is a 2 horse shed and a Barn with hay/feed storage. There is a inground pool and a spa. The house has energy efficient new windows. Big back porch with sliding doors and a BBQ area. This is a great property for someone looking to have a Equine facility or Multiple homes or just enjoy the space.
$634,900
2524 La Mirada St Leander, TX 78641
- Type:
- Single Family
- Sq.Ft.:
- 2,671
- Status:
- Active
- Beds:
- 3
- Lot size:
- 0.24 Acres
- Year built:
- 2020
- Baths:
- 4.00
- MLS#:
- 5769111
- Subdivision:
- Palmera Ridge
ADDITIONAL INFORMATION
Discover this beautifully maintained single-story NORTH facing home in the highly desirable Palmera Ridge community in the heart of Leander, off Ronald Reagan Boulevard. The house is within minutes of driving distance to shopping, dining and other major attractions. The upcoming Harmony Charter School is a short 5 minute drive, in addition to an on-site Tarvin Elementary school. Additionally, the community has 2 amenity centers with beautiful views. The house comes with model home like upgrades, that includes accent walls in master bed, living, foyer, home office and breakfast nook. Custom premium cabinetry in all rooms and garage. Upgraded flooring. Texas sized cover patio. High ceiling in living space. Surround sound ceiling speakers in living. Walk in showers. Nice size study with plenty of space for multiple desks perfect for remote working. Beautiful kitchen that opens to the living room and dining area. Plenty of windows for natural light. Large primary bedroom with plenty of windows. The expansive living area beckons relaxation, while the well-appointed kitchen serves as the heart of the home. Generous kitchen islands offer ample space for meal preparation, while the adjacent dining area is perfect for hosting gatherings or enjoying everyday meals. Outside, the Texas sized covered patio awaits, promising moments of tranquility and relaxation. The home also includes desirable features like an in ground sprinkler system. The Palmera Ridge community offers a brand new amenity center with pool, parks and walking trails.
$875,000
1609 Graford St Leander, TX 78641
- Type:
- Single Family
- Sq.Ft.:
- 3,796
- Status:
- Active
- Beds:
- 5
- Lot size:
- 0.21 Acres
- Year built:
- 2016
- Baths:
- 3.00
- MLS#:
- 1004709
- Subdivision:
- Mason Ranch Ph 2 Sec 1
ADDITIONAL INFORMATION
PRICE REDUCED AGAIN! INCREDIBLE SMART HOME VALUE WITH CUSTOM POOL, DIVING BOARD & SLIDE, AMAZING MEDIA WITH PROJECTOR & HUGE SCREEN CONVEYING + GIANT GAME ROOM + PRIMARY ENSUITE -AND- A 2ND BEDROOM & FULL BATH DOWN! Cody Pool features oversized Tanning Ledge, Heated, Custom Color Changing Lights, Waterfalls & Much More - EVEN PATIO TV CONVEYS! HUGE GAME ROOM ALSO DOUBLES AS 2ND LIVING WITH SEPARATE, INCREDIBLE MEDIA ROOM FEATURING 100" SCREEN, DOLBY ATMOS SPEAKERS SURROUND, PROJECTOR & MORE THAT CONVEYS! Whole Home 12-ZONE AUDIO W/STEREO IN-CEILING SPEAKERS THROUGHOUT - Controllable Through Smartphone App, Even iPAD CONVEYS THAT CONTROLS PLAYLISTS INTO ROOMS & MORE! Apple HomeKit Compatible! Custom Upgrades like HIDDEN TV in Living! DUAL DISHWASHERS! 3-GARAGE W/EPOXY FLOOR and More! This 5-BR + OFFICE & FLEX ROOM for Fitness, Studio WILL AMAZE! Creative Engineer-Owners Had Fun Building an Entertainment Masterpiece! SEE THEIR FLYER IN DOCS, highlighting more of their Custom, Fun & Tech Upgrades! PRICED WELL BELOW COMPS! DON'T MISS THIS ONE!
$1,669,000
509 Loyal June Trl Leander, TX 78641
- Type:
- Single Family
- Sq.Ft.:
- 4,228
- Status:
- Active
- Beds:
- 4
- Lot size:
- 1.04 Acres
- Year built:
- 2019
- Baths:
- 5.00
- MLS#:
- 4355681
- Subdivision:
- Grand Mesa/crystal Falls 2 Ph
ADDITIONAL INFORMATION
This luxurious four-bedroom, four-bathroom home is located in the prestigious gated community of Crystal Falls. Upon entering, you’re greeted by an open, flowing layout perfect for entertaining and everyday living. The centerpiece is the massive master suite, featuring a spacious bedroom that leads to an opulent ensuite bathroom, complete with a large soaking tub, separate walk-in shower, dual vanities, and an expansive custom walk-in closet. Outside, the beauty continues with a stunning pool surrounded by meticulously landscaped grounds on a private one-acre lot. The home is tucked into a quiet cul-de-sac, offering both privacy and exclusivity. A three-car garage provides ample space for vehicles and storage. This property blends elegance, comfort, and sophistication, making it a dream residence in Crystal Falls.
$377,500
404 Callahan Ln Leander, TX 78641
- Type:
- Single Family
- Sq.Ft.:
- 1,752
- Status:
- Active
- Beds:
- 4
- Lot size:
- 0.19 Acres
- Year built:
- 2018
- Baths:
- 2.00
- MLS#:
- 4497177
- Subdivision:
- Caughfield Ph 2
ADDITIONAL INFORMATION
Located in the much sought after community of Larkspur and the highly acclaimed Leander ISD. 2 blocks to Larkspur Elementary School make school access convenient. Built in 2018, this Milestone built home has many upgrade features. The large corner lot is just under 8,300 sf with an expanded patio area. At 1,752 sf, this 4 bedroom 2 bath home has many of the amenities expected in this quality. The expansive open floor plan flows effortlessly between Family Room, Dining and Kitchen. A private Primary Suite with ensuite bath and extended walk in closet provides the solitude one would expect. Enjoy the extended patio with TV connections and Gas hook up. The 2 car garage has been finished out and includes 2 garage openers. The Larkspur Community Center offers an amazing clubhouse and your choice of swimming pools. The washer, dryer, refrigerator, and backyard swing set convey with the property. Schedule your showing today for this incredible property.
- Type:
- Single Family
- Sq.Ft.:
- 1,558
- Status:
- Active
- Beds:
- 3
- Lot size:
- 0.12 Acres
- Year built:
- 2012
- Baths:
- 2.00
- MLS#:
- 4673340
- Subdivision:
- Summerlynn Ph L-3
ADDITIONAL INFORMATION
Beautiful 3 bedroom and 2 bathroom single story home in the community of Summerlyn. Home features granite counters, gorgeous flooring, crown molding and all appliances included. New fence and hot water installed in 2024. Move-in ready!
$340,000
129 Parryi Cv Leander, TX 78641
- Type:
- Single Family
- Sq.Ft.:
- 1,516
- Status:
- Active
- Beds:
- 3
- Lot size:
- 0.16 Acres
- Year built:
- 2020
- Baths:
- 2.00
- MLS#:
- 5103708
- Subdivision:
- Wildleaf
ADDITIONAL INFORMATION
Beautiful sleek and contemporary home available in coveted Wildleaf community in Leander! Welcome to this perfect 3 bed/2 bath single story home nestled on a quiet cul-de-sac on a spacious lot. Exceptional curb appeal will greet you with stone accents around flowerbeds and trees and plush manicured lawn. Inside the home, boasts luxurious vinyl plank wood look flooring throughout and plenty of natural light from the door and windows. Designed for comfort with sophistication, the open concept floorplan flows to the beautiful kitchen, dining and family room. The gourmet kitchen boasts long bartop with white stunning quartz counters, white chic shaker cabinetry, large pantry and stainless steel appliances. Enjoy the peaceful primary bedroom, where you’ll find a ceiling fan, spacious closet and an en-suite bathroom designed for relaxation. The primary bathroom features dual vanity and oversized glass shower. In addition, find two secondary bedrooms and full secondary bathroom at front of the home. Finally, come out onto the covered patio with ceiling fan and lighting with an extended patio for additional entertaining. The large backyard is framed in white rock along fence line with plenty of space for relaxing around a firepit or playing ball. Adding to the appeal, this home features community amenities such as a refreshing pool, a fun-filled playground for children, and a scenic picnic area for outdoor dining and relaxation, enhancing the overall lifestyle and sense of community. This neighborhood is located right off 183 in Leander, with quick access Cedar Park, Austin, HEB, schools, restaurants and shopping. With its elegance, convenience, and a prime location, this is the perfect place to call home!
- Type:
- Single Family
- Sq.Ft.:
- 1,779
- Status:
- Active
- Beds:
- 3
- Lot size:
- 0.16 Acres
- Year built:
- 2007
- Baths:
- 2.00
- MLS#:
- 2798840
- Subdivision:
- Summerlyn Ph P-2
ADDITIONAL INFORMATION
New roof and gutters installed September 2024! Beautiful single story home located in Summerlyn that is walking distance to community pool and park. Open floorplan with 3 bedrooms and 2 bathrooms. Welcoming tiled front entry, covered back patio with extended brick bar and storage building. Home features a wood burning fireplace, tile and laminate flooring throughout and a large master bedroom with window seating. Refrigerator and water softener will convey. Move in ready!
$559,900
309 Tinto St Leander, TX 78641
- Type:
- Single Family
- Sq.Ft.:
- 3,013
- Status:
- Active
- Beds:
- 5
- Lot size:
- 0.19 Acres
- Year built:
- 2018
- Baths:
- 4.00
- MLS#:
- 4301913
- Subdivision:
- Carneros Ranch
ADDITIONAL INFORMATION
Ask about an Assumable Loan 3.5% Fixed Rate!Gorgeous 2-story “Smart” home w 5 beds/4 baths providing plenty of room for a large family! This fabulous open floorplan has the primary+1 bed/bath down & 3 beds/2 baths+gamerm up! This gorgeous home sits on an oversized lot w no neighbors behind or directly on the left & features limestone planters& a stone-capped walkway that leads to the back! You are greeted w 2 story entry ceilings& tons of upgrades including modern large scale tile floors, art niches, crown molding, wrought iron railing, brushed nickel CF, rounded archways, 2" wood blinds& boxed out window seats! The gourmet kitchen is amazing w 25+ white cabinets, granite counters, classic subway backsplash, deep farm sink w gooseneck faucet, huge island& high end Kitchen Aid graphite stainless appliances! There are lots of big picture windows that bring in tons of natural light making this a bright & happy home! The oversized primary features a spa-like bath w double granite vanities, separate tub& shower w tile surround &huge WIC! You can enjoy the covered patio overlooking the big yard that is great for entertaining friends & family! Enjoy a WiFi-certified home w state-of-the-art Home Automation! This location is perfect w easy access to the Metro Rail for a quick trip to the vibrant city life of DT Austin. Enjoy the best of both worlds – the tranquility of suburban living& the dynamic energy of Austin's urban scene. Northline will be Leander's new downtown district. This new mixed-use development promises a diverse array of experiences, from restaurants& retail to residential spaces, offices, hotels& public gathering areas. Witness the transformation of Leander into a bustling urban mixed-use community that will undoubtedly become the heart& soul of the city!Convenient to St. David's Hospital, ACC, Costco, Target, movies, Chuys, Jack Allens, Torchys& tons of yummy restaurants!Super low 2.01% tax rate &unparalleled value in amenities including 2 pools&clubhouse.
$825,000
2512 Yuma Trl Leander, TX 78641
- Type:
- Single Family
- Sq.Ft.:
- 3,188
- Status:
- Active
- Beds:
- 4
- Lot size:
- 0.26 Acres
- Year built:
- 2017
- Baths:
- 4.00
- MLS#:
- 7242687
- Subdivision:
- Crystal Falls
ADDITIONAL INFORMATION
Welcome to your dream home where comfort meets elegance in a picturesque setting. This stunning single-family residence offers 3,188 sq ft of refined living space, seamlessly blending modern design with timeless charm in a warm, inviting atmosphere. Step inside to discover an expansive open-concept layout that perfectly accommodates both grand entertaining and relaxed family gatherings. The heart of the home boasts a large, welcoming family room, providing plenty of space for cozy nights in or lively gatherings with friends and family. The exquisite, beautiful floors guide you gracefully through the home, adding an extra layer of sophistication to every room. This property features four generously sized bedrooms and three luxuriously appointed bathrooms, offering ample space for rest and relaxation. The master suite is a private oasis with a thoughtfully designed ensuite bathroom, ensuring your comfort and privacy. Beyond the interior, the allure continues with the property's standout feature: a pristine in-ground pool set against the backdrop of a beautifully designed outdoor space. This private paradise invites endless summer fun and tranquil evenings under the Texas sky, making it an entertainer's dream. Imagine weekend barbecues, poolside gatherings, or simply relishing the serenity of your outdoor retreat. Local amenities, including the highly-rated Leander ISD schools.
$1,450,000
1609 Nokota Ct Leander, TX 78641
- Type:
- Single Family
- Sq.Ft.:
- 3,930
- Status:
- Active
- Beds:
- 4
- Lot size:
- 0.75 Acres
- Year built:
- 2022
- Baths:
- 4.00
- MLS#:
- 5733974
- Subdivision:
- Cap Rock Estates Of Crystal Falls
ADDITIONAL INFORMATION
This luxury two-story home is situated in a prestigious gated community in Leander, Texas, offering an ideal blend of elegance and comfort. With four spacious bedrooms and 3.5 bathrooms, the home is designed for modern living. The open-concept kitchen boasts stunning quartz countertops and top-of-the-line appliances, perfect for entertaining and family gatherings. The main level flows seamlessly into two bright and airy living spaces, creating a harmonious blend of relaxation and sophistication. Upstairs, you’ll find a large game room and a media room, perfect for entertainment or family movie nights. The bedrooms are generously sized, with plenty of natural light, and the master suite features a luxurious en-suite bath with high-end finishes. This home combines style, space, and function in one of Leander’s most sought-after communities.
$510,000
1224 Blackhaw Ln Leander, TX 78641
- Type:
- Single Family
- Sq.Ft.:
- 2,346
- Status:
- Active
- Beds:
- 4
- Lot size:
- 0.18 Acres
- Year built:
- 2020
- Baths:
- 3.00
- MLS#:
- 4433460
- Subdivision:
- Bryson
ADDITIONAL INFORMATION
Located in a desirable neighborhood with top-rated schools, this beautiful four-bedroom single-story home offers 2346 square feet of living space, three full bathrooms, and premium features including full gutters, a full sprinkler system, and a scenic Greenbelt, plus solar panels

Listings courtesy of Unlock MLS as distributed by MLS GRID. Based on information submitted to the MLS GRID as of {{last updated}}. All data is obtained from various sources and may not have been verified by broker or MLS GRID. Supplied Open House Information is subject to change without notice. All information should be independently reviewed and verified for accuracy. Properties may or may not be listed by the office/agent presenting the information. Properties displayed may be listed or sold by various participants in the MLS. Listings courtesy of ACTRIS MLS as distributed by MLS GRID, based on information submitted to the MLS GRID as of {{last updated}}.. All data is obtained from various sources and may not have been verified by broker or MLS GRID. Supplied Open House Information is subject to change without notice. All information should be independently reviewed and verified for accuracy. Properties may or may not be listed by the office/agent presenting the information. The Digital Millennium Copyright Act of 1998, 17 U.S.C. § 512 (the “DMCA”) provides recourse for copyright owners who believe that material appearing on the Internet infringes their rights under U.S. copyright law. If you believe in good faith that any content or material made available in connection with our website or services infringes your copyright, you (or your agent) may send us a notice requesting that the content or material be removed, or access to it blocked. Notices must be sent in writing by email to [email protected]. The DMCA requires that your notice of alleged copyright infringement include the following information: (1) description of the copyrighted work that is the subject of claimed infringement; (2) description of the alleged infringing content and information sufficient to permit us to locate the content; (3) contact information for you, including your address, telephone number and email address; (4) a statement by you that you have a good faith belief that the content in the manner complained of is not authorized by the copyright owner, or its agent, or by the operation of any law; (5) a statement by you, signed under penalty of perjury, that the inf
Leander Real Estate
The median home value in Leander, TX is $440,100. This is higher than the county median home value of $439,400. The national median home value is $338,100. The average price of homes sold in Leander, TX is $440,100. Approximately 73.25% of Leander homes are owned, compared to 22.11% rented, while 4.64% are vacant. Leander real estate listings include condos, townhomes, and single family homes for sale. Commercial properties are also available. If you see a property you’re interested in, contact a Leander real estate agent to arrange a tour today!
Leander, Texas 78641 has a population of 57,696. Leander 78641 is more family-centric than the surrounding county with 45.06% of the households containing married families with children. The county average for households married with children is 41.39%.
The median household income in Leander, Texas 78641 is $117,090. The median household income for the surrounding county is $94,705 compared to the national median of $69,021. The median age of people living in Leander 78641 is 35 years.
Leander Weather
The average high temperature in July is 94.3 degrees, with an average low temperature in January of 37.6 degrees. The average rainfall is approximately 35.6 inches per year, with 0.2 inches of snow per year.
