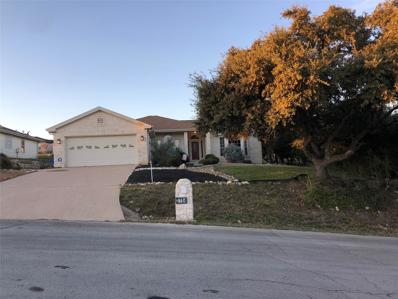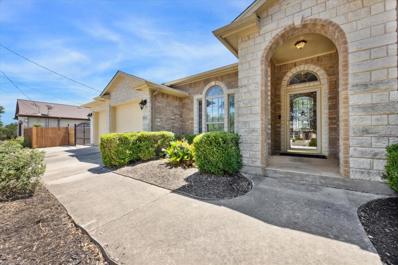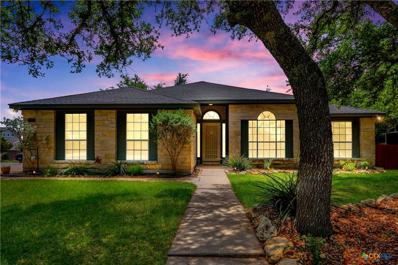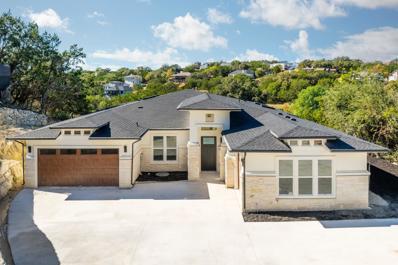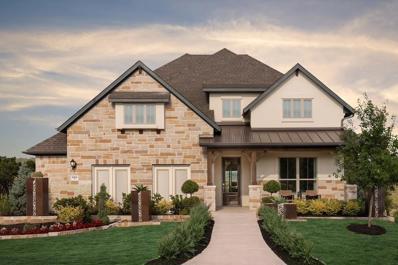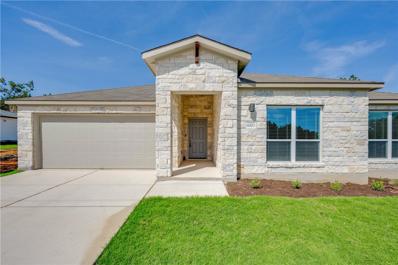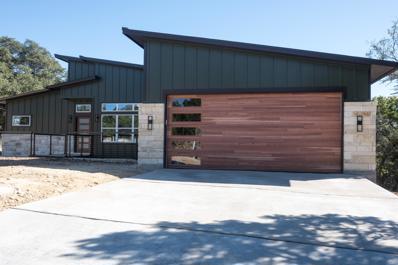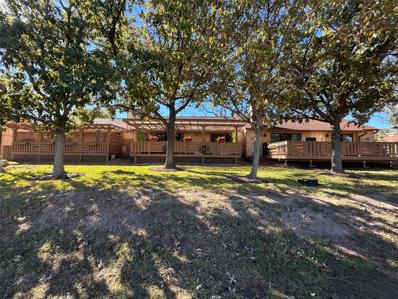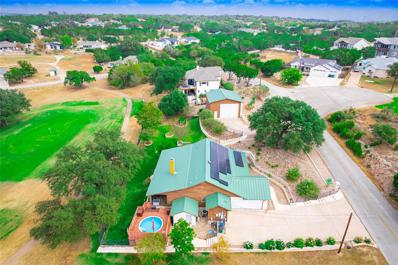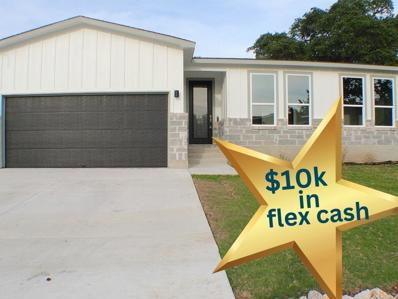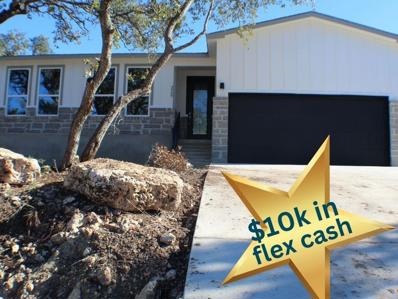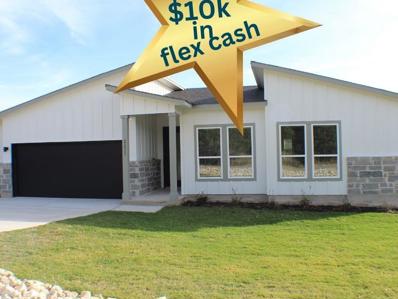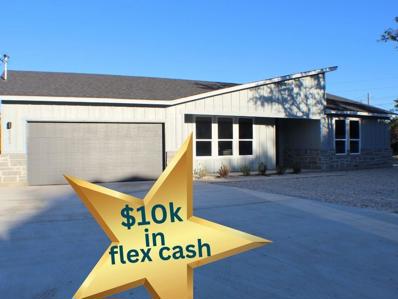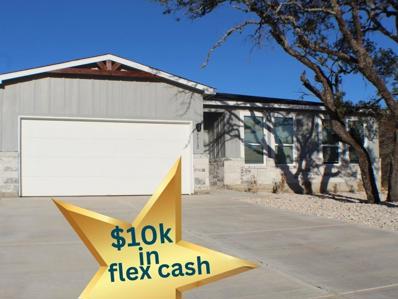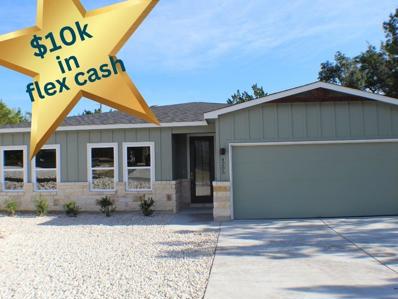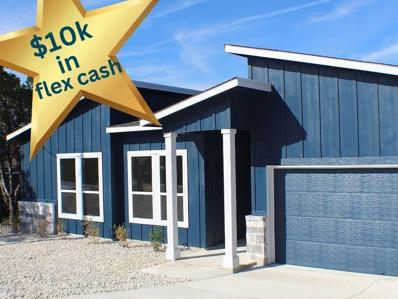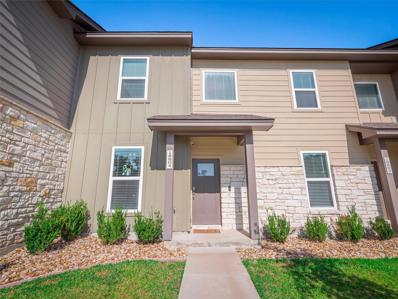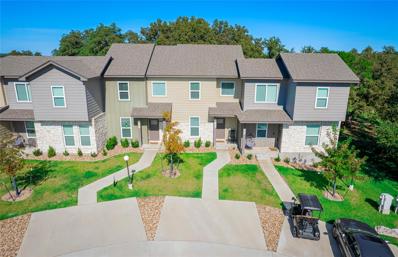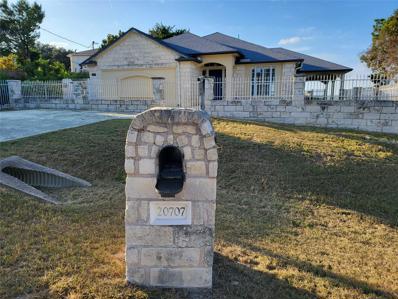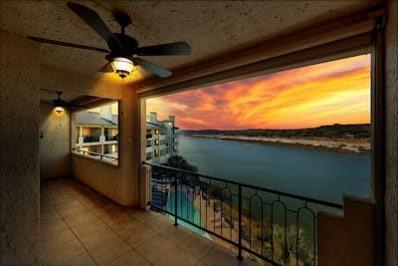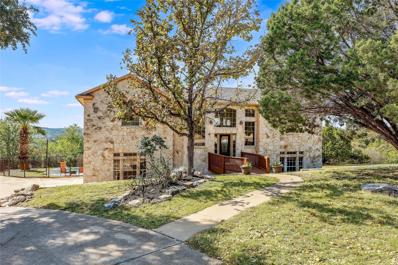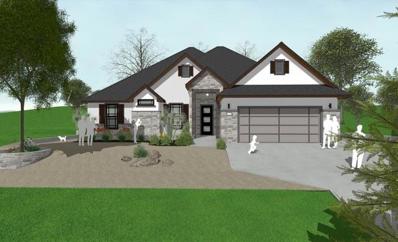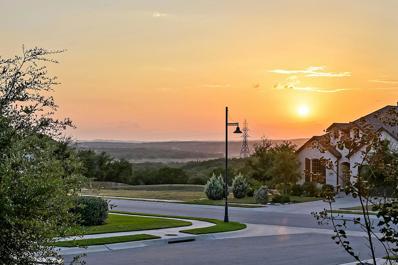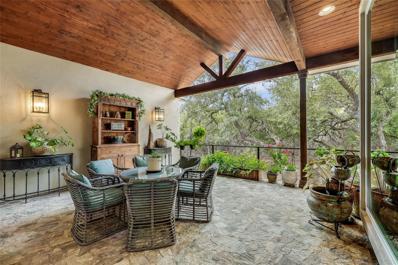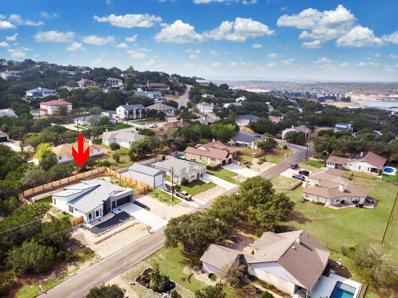Lago Vista TX Homes for Sale
$384,989
3704 Bunyan Cir Lago Vista, TX 78645
- Type:
- Single Family
- Sq.Ft.:
- 1,706
- Status:
- NEW LISTING
- Beds:
- 3
- Lot size:
- 0.22 Acres
- Year built:
- 2000
- Baths:
- 2.00
- MLS#:
- 3524776
- Subdivision:
- Highland Lake Estates Sec 09
ADDITIONAL INFORMATION
Located less than 1 mile from Cody Park and POA Boat ramp! This Lake community home has beautiful low maintenance landscaping with an automatic sprinkler system. This nicely maintained house has large rooms, hardwood floors, skylights, UV-coated windows, tray ceilings, crown molding, and a fireplace! The screened-in back porch overlooks a cozy backyard with small waterfall feature. The golf cart path runs behind the yard. This open and bright home has abundant storage inside, a storage shed outside, and an oversized garage. The garage is two cars plus a third door and space for golf cart or motorcycle. Live like you are on vacation.
- Type:
- Single Family
- Sq.Ft.:
- 2,577
- Status:
- NEW LISTING
- Beds:
- 4
- Lot size:
- 0.29 Acres
- Year built:
- 2005
- Baths:
- 2.00
- MLS#:
- 21228903
- Subdivision:
- Country Club Estates Sec 08
ADDITIONAL INFORMATION
Welcome to Your Lago Vista Oasis! Nestled in the heart of Lago Vista, this 4-bedroom, 2-bath home with a large Flex Space offers the perfect blend of tranquility and adventure. Located just a block away from stunning Lake Travis, youâ??ll enjoy endless opportunities for boating, jet skiing, fishing, and water sports. Surrounded by the natural beauty of the Texas Hill Country, this home provides a serene setting with deer roaming freelyâ??an ideal backdrop for family gatherings and outdoor relaxation. Whether youâ??re seeking a peaceful retreat or an active lakeside lifestyle, this home has it all. Donâ??t miss the chance to make this beautiful oasis your own! Make your appt. to see today!
- Type:
- Single Family
- Sq.Ft.:
- 1,862
- Status:
- NEW LISTING
- Beds:
- 3
- Lot size:
- 0.3 Acres
- Year built:
- 2000
- Baths:
- 2.00
- MLS#:
- 563470
ADDITIONAL INFORMATION
This home is located in the picturesque community of Lago Vista, this stunning three-bedroom, two-bathroom home with a wood burning fireplace offers the perfect blend of comfort and luxury. Situated on a corner lot with majestic trees providing shade and beauty, this property boasts a spacious back patio room with deck access, perfect for gatherings with family and friends. But the appeal of this home extends beyond its four walls. Residents of this community have access to a range of amenities, including the prestigious Lake Travis golf course, swimming pools, and parks. The mini community offers a sense of exclusivity and tranquility that is unmatched in the area. In addition to its natural beauty and amenities, Lago Vista is known for its excellent schools, making it the perfect place for families to settle down and grow. With its unique combination of natural beauty, upscale amenities, and top-notch education options, Lago Vista truly stands out as a one-of-a-kind community in the region. This three-bedroom, two-bathroom home in Lago Vista, TX offers a rare opportunity to enjoy a luxurious lifestyle surrounded by nature and fantastic amenities. It is truly a gem in this area.
$825,000
2809 Douglas Cv Lago Vista, TX 78645
- Type:
- Single Family
- Sq.Ft.:
- 3,105
- Status:
- NEW LISTING
- Beds:
- 5
- Lot size:
- 0.76 Acres
- Year built:
- 2022
- Baths:
- 4.00
- MLS#:
- 8308246
- Subdivision:
- Highland Lake Estates Sec 14
ADDITIONAL INFORMATION
Beautiful new construction home in Lago Vista! This 5-bedroom, 3.5 bath home is located on a secluded, wooded lot at the end of a cul-de-sac and backs to the golf course. With 2 living areas and 2 dining areas, there’s space for everyone! The primary bedroom has a large walk-in shower and separate bathtub along with a large walk-in closet. Bedroom 2 has a walk-in closet and en suite bath, perfect for guests. Bedrooms 3 and 4 are connected by a Jack and Jill bathroom. Bedroom 5 has French doors and can be used as an office or a bedroom. The large bonus room can serve as a game room or 2nd living area. The Kitchen features upgraded appliances, silestone counter tops, gorgeous light fixtures, stainless range hood, and built-in wall microwave and oven. The highly sought-after Highland Lakes subdivision is located in a fantastic school district and offers access to a private beach, a boat launch, and playgrounds. It is well situated just 20 minutes from Cedar Park and 30 minutes from Austin. You don’t want to miss out on this beautiful home!
- Type:
- Single Family
- Sq.Ft.:
- 3,930
- Status:
- NEW LISTING
- Beds:
- 4
- Lot size:
- 0.22 Acres
- Year built:
- 2019
- Baths:
- 4.00
- MLS#:
- 7232426
- Subdivision:
- Tessera On Lake Travis Ph 1a
ADDITIONAL INFORMATION
This is a former Coventry Model home. It has 4 Bedrooms and 3 full Bathrooms and 1 half bath and has 2897 Sq Ft per the Builder. This home has over $186,000 of upgrades.There is a curving side walk that leads you to a front with a seating area. The lovely wooden and glass paneled glass front door is inviting. The kitchen is the star of this open floor plan. The long island runs the length of the kitchen. The stainless steel appliances makes the grey counter tops and beautiful back splash tile shine. There are decorative cabinets with glass panels, built in shelves, a built in wine rack with a glass rack underneath. There is a coffee bar nook next to the refrigerator and a butler's pantry just around the corner with work space and storage. The dining area is at the end of the kitchen with windows that look out to the beautiful trees. The great room has room for comfortable seating and has a built in cabinet center with storage cabinets, shelves and a space for a wall mounted TV. The Covered patio is just to the side of the great room and has lots of seating area and a wall mounted TV. The black iron railings match the stairs that go down to the back yard. The office is at the front of the house with large windows and wood paneled walls. The Primary bedroom features multiple windows for great lighting, a coffered ceiling and a wall paneled accent wall. The primary bath ensuite has dual vanity cabinets separated by a tiled soaking tub. The walk-in shower has matching tile accents as well. There is a second bedroom on the main floor with large windows .Upstairs there is a game room with something for everyone. There is a built in work area, a snack bar and a seating area with a wall mounted TV. This is a wonderful family home in an outstanding community. *Listing Price was put in incorrectly: Has been resolved, price not increased
$399,999
4304 Liberty Ln Lago Vista, TX 78645
- Type:
- Single Family
- Sq.Ft.:
- 1,813
- Status:
- NEW LISTING
- Beds:
- 3
- Lot size:
- 0.22 Acres
- Year built:
- 2022
- Baths:
- 2.00
- MLS#:
- 5764926
- Subdivision:
- Highland Lake Estates Sec 02
ADDITIONAL INFORMATION
Built in 2022 by Brohn Homes, this open concept 3 bed, 2 bath home features high ceilings, wood-look tile floors in the main living area, and an abundance of natural light. Ideal for entertaining, the bright & cheerful kitchen is the focal point of the main living area, boasting a large center island, quartz countertops, 42" cabinets, tile backsplash, and stainless steel appliances. An additional bonus room down the hall makes the perfect space for game or movie nights with friends and family or could be used as a home office. The primary suite features a walk-in closet and en suite bath with double vanity and walk-in shower. Relax under the covered patio or enjoy gardening, barbecuing, or playing with kids/pets in the backyard. (The seller has installed sod & a fence in the backyard since the photos were taken.) Nestled in the scenic suburb of Lago Vista along the north shore of Lake Travis, the community offers access to an abundance of amenities including numerous lakeside parks and a marina, sports courts, a fishing well, a swimming pool, hiking paths, and more. All facilities are available to members of the property owner's association, additional fees to access amenities may apply.
$999,000
3013 Clark Ave Lago Vista, TX 78645
- Type:
- Single Family
- Sq.Ft.:
- 2,967
- Status:
- NEW LISTING
- Beds:
- 4
- Lot size:
- 0.22 Acres
- Year built:
- 2024
- Baths:
- 4.00
- MLS#:
- 2432181
- Subdivision:
- Highland Lake Estates Sec 06
ADDITIONAL INFORMATION
Modern meets rustic in this extraordinary new build home. Natural light abounds through Low-e Argon filled windows. Enjoy the beauty of the modern exterior lights that glow from below as you cross the bridge at the front door. Luxury Vinyl Tile throughout and beautiful large ceramic tile in the bathrooms. The office is set to the front of the home with barn style doors and large windows. The star of the living room is the modern gas fireplace set in the rustic wood accent wall complete with lit niches. Stacking sliding doors open onto the huge deck just right for relaxing and watching wildlife go by. The kitchen features a Double oven with a side-by-side upper door, Large Pantry, roll out shelves, double drawer dishwasher, pot filler, 5 burner 36 inch gas cooktop; touch faucet complete with temperature indicator, and counter top space galore, and this is just to name a few. The primary bedroom features tons of light and deck access through French doors. The primary bath completes this retreat with a walk-in shower, soaking tub, double vanity and walk-in closet. The entry from the garage has a "drop zone" with plenty of cabinet space as well as a "mud area" with a seat and upper shelving for coat & shoe storage needs. Downstairs is nearly a home of its own. The HUGE flex room could be used as a game room or second living area and comes complete with wiring for sound, and a gorgeous quartzite bar that has under-lighting to show the beauty of the stone. This room opens onto another covered porch through French doors. There is a second bedroom suite with a walk-in shower and closet and 2 more bedrooms and a full bathroom. The laundry room holds 2 water heaters, a space for a full-size fridge with ice maker, and plenty of cabinet/counter space for your laundry needs. The under-stair space is finished and lit for storage. Oversized 2 car garage with EV charging outlet. 1/2 mile from Cody Park and part of the Lago Vista POA, with more neighborhood amenities available.
$259,000
32 Oaks Pl Lago Vista, TX 78645
- Type:
- Townhouse
- Sq.Ft.:
- 1,334
- Status:
- NEW LISTING
- Beds:
- 2
- Lot size:
- 0.04 Acres
- Year built:
- 1983
- Baths:
- 2.00
- MLS#:
- 6439954
- Subdivision:
- Oaks
ADDITIONAL INFORMATION
The Oaks of Lago Vista is a townhome community adorned with large shady oaks throughout! This is a highly sought after community in the Texas Hill Country. The grounds are immaculate and landscaped to perfection! Residents love to stroll the property, golf cart to the golf course or lake and enjoy what the golfing/lake life has to offer! The Oaks also belongs to Lago Vista POA so you can enjoy 9 waterfront parks, fitness center, pool, fishing well, walking trails and more! This is a 2 bed 2 bath unit with an updated kitchen, Newer Vinyl flooring, 1+ car garage with tons of storage! Walk out onto a large covered deck with a view of beautiful oak trees from the living space as well as the primary suite. This home has been well maintained, clean and bright and waiting for it's new owners to love it as much as the last.
- Type:
- Single Family
- Sq.Ft.:
- 1,923
- Status:
- NEW LISTING
- Beds:
- 3
- Lot size:
- 0.52 Acres
- Year built:
- 2006
- Baths:
- 2.00
- MLS#:
- 3078853
- Subdivision:
- Country Club Estates
ADDITIONAL INFORMATION
This exceptional property showcases a stunning log cabin with 3 spacious bedrooms and 2 bathrooms, covering an impressive 1,923 square feet. Nestled on a prime golf course lot, the estate spans two lots totaling 0.52 acres, offering both privacy and panoramic views. The home features a 2-car garage, a convenient cart barn, and an above-ground swimming pool equipped with a heavy-duty filter. The covered porch at the back of the house extends the entire length and is elegantly tiled, and a surrounding deck enhances the pool area for perfect outdoor entertaining. A dedicated 10x12 craft room/building provides a creative workspace with a built-in worktable and its own HVAC system. In addition, a remarkable 30x35 detached garage is designed to accommodate a motorhome, complete with a 15x15 shop that is fully air-conditioned, heated, and has its own plumbing. Access to another area above the shop is provided by a convenient staircase. The RV area has a dump station, water supply, and 220V electricity. The master bathroom has undergone a complete renovation, and beautiful wood-look ceramic tile flooring covers all floors. The heat pumps have been replaced in the last three years, and each room has new ceiling fans. The windows have been upgraded to high-quality Anderson windows. Positioned perfectly on the 6th green of the golf course, this property is enhanced by two palm trees, a thriving peach tree, a pecan tree, and a lime tree, along with abundant flowers and exquisite landscaping. The metal roof houses solar panels and the xeriscaped front yard is complemented by an efficient irrigation system for the flowering plants. This home is in outstanding condition. It features vaulted knotty pine ceilings in the living room and primary bedroom, as well as a striking floor-to-ceiling stone fireplace in the living area. The spacious island kitchen is adorned with elegant granite countertops throughout, making this property a true gem in the heart of the golf course community.
$399,906
21812 Oxford Dr Lago Vista, TX 78645
- Type:
- Single Family
- Sq.Ft.:
- 1,828
- Status:
- Active
- Beds:
- 4
- Lot size:
- 0.21 Acres
- Year built:
- 2024
- Baths:
- 2.00
- MLS#:
- 2496484
- Subdivision:
- Highland Lake Estates Sec 33
ADDITIONAL INFORMATION
The Topaz offers a spacious 1,828 sq ft layout with 4 bedrooms and 2 bathrooms, offered in 2- and 3-car garage options. The open layout of the kitchen, dining area, and living room creates a welcoming and functional main living space to eat, entertain, and enjoy. The kitchen features an abundance of cabinetry, walk-in pantry, stunning quartz countertop, glistening backsplash. The primary suite is located on its own wing of the home and features a linen closet, a walk-in shower with natural light, double vanity, and a spacious walk-in closet. Outside, you’ll find a spacious covered back patio to enjoy the peace of the Texas Hill Country. The Topaz floor plan combines functionality with modern design for a comfortable and welcoming living space. As you tour the home, you’ll quickly notice the attention to detail that LTX Home Builders is known for. Every LTX home features luxury vinyl plank flooring, stunning quartz countertops and modern backsplash, stainless steel appliances, upgraded cabinets, upgraded kitchen sinks with garbage disposal, rounded corners on interior walls, plumbed for water softener, and ice maker ready. All bathrooms include quartz countertops and floor-to-ceiling shower tile for added elegance and durability. Energy- efficient double-paned vinyl windows, programmable thermostat, and an abundance of energy efficiency features. We believe in quality that starts with framing, that’s why in our homes we use OSB wood on all our exterior walls. From the open-concept living areas to the intimate bedroom retreats, every aspect of this home is crafted with you in mind. And with a 1-2-10 comprehensive warranty, you can move in with peace of mind, knowing we stand by our commitments.
$399,906
3909 Clinton Ln Lago Vista, TX 78645
- Type:
- Single Family
- Sq.Ft.:
- 1,820
- Status:
- Active
- Beds:
- 4
- Lot size:
- 0.22 Acres
- Year built:
- 2024
- Baths:
- 2.00
- MLS#:
- 5118644
- Subdivision:
- Highland Lake Estates Sec 04
ADDITIONAL INFORMATION
The Topaz offers a spacious 1,828 sq ft layout with 4 bedrooms and 2 bathrooms, offered in 2- and 3-car garage options. The open layout of the kitchen, dining area, and living room creates a welcoming and functional main living space to eat, entertain, and enjoy. The kitchen features an abundance of cabinetry, walk-in pantry, stunning quartz countertop & glistening backsplash. The primary suite is located on its own wing of the home and features a linen closet, a walk-in shower with natural light, double vanity, and a spacious walk-in closet. Outside, you’ll find a spacious covered back patio to enjoy the peace of the Texas Hill Country. The Topaz floor plan combines functionality with modern design for a comfortable and welcoming living space. As you tour the home, you’ll quickly notice the attention to detail that LTX Home Builders is known for. Every LTX home features luxury vinyl plank flooring, stunning quartz countertops and modern backsplash, stainless steel appliances, upgraded cabinets, upgraded kitchen sinks with garbage disposal, rounded corners on interior walls, plumbed for water softener, and ice maker ready. All bathrooms include quartz countertops and floor-to-ceiling shower tile for added elegance and durability. Energy- efficient double-paned vinyl windows, programmable thermostat, and an abundance of energy efficiency features. We believe in quality that starts with framing, that’s why in our homes we use OSB wood on all our exterior walls. From the open-concept living areas to the intimate bedroom retreats, every aspect of this home is crafted with you in mind. And with a 1-2-10 comprehensive warranty, you can move in with peace of mind, knowing we stand by our commitments.
$409,906
21511 Oregon Ln Lago Vista, TX 78645
- Type:
- Single Family
- Sq.Ft.:
- 1,824
- Status:
- Active
- Beds:
- 4
- Lot size:
- 0.3 Acres
- Year built:
- 2024
- Baths:
- 2.00
- MLS#:
- 4762797
- Subdivision:
- Highland Lake Estates Sec 34
ADDITIONAL INFORMATION
The Bluebonnet embraces modern living at its finest. This elegant best-selling plan offers a harmonious blend of functionality & unparalleled style. The open concept home is brimming with luxurious features, including luxury vinyl plank flooring, stainless steel appliances, & exquisite quartz countertops in the kitchen which opens to the main living & dining space. Indulge in the high-end finishes of the primary suite which is its own wing of the house near the laundry room. There, you will find a spacious walk-in shower with floor-to-ceiling tiling, dual vanity with quartz countertops, & an oversized walk-in closet. In the secondary wing, there are 3 bedrooms (2 with walk-in closets), & a gorgeous bathroom with deep soaking tub & floor-to-ceiling tile. A painted, finished garage is both spacious & functional, equipped with a garage door opener & plumbed for a water softener. Step outside to your covered back patio, where you can unwind amidst breathtaking sunsets & observe the local wildlife. As you tour the home, you’ll quickly notice the attention to detail that LTX Home Builders is known for. Every LTX home features luxury vinyl plank flooring, stunning quartz countertops and modern backsplash, stainless steel appliances, upgraded cabinets, upgraded kitchen sinks with garbage disposal, rounded corners on interior walls, plumbed for water softener, and ice maker ready. All bathrooms include quartz countertops and floor-to-ceiling shower tile for added elegance and durability. Energy-efficient double-paned vinyl windows, programmable thermostat, and an abundance of energy efficiency features. We believe in quality that starts with framing, that’ss why in our homes we use OSB wood on all our exterior walls. From the open-concept living areas to the intimate bedroom retreats, every aspect of this home is crafted with you in mind. And with a 1-2-10 comprehensive warranty, you can move in with peace of mind, knowing we stand by our commitments.
$409,906
4303 Liberty Ln Lago Vista, TX 78645
- Type:
- Single Family
- Sq.Ft.:
- 1,731
- Status:
- Active
- Beds:
- 4
- Lot size:
- 0.27 Acres
- Year built:
- 2024
- Baths:
- 2.00
- MLS#:
- 3669272
- Subdivision:
- Highland Lake Estates Sec 02
ADDITIONAL INFORMATION
The Sage offers an open layout featuring 4 spacious bedrooms and 2 modern bathrooms, all spanning 1,731 square feet of living space. The heart of this home is its beautifully appointed kitchen, boasting elegant quartz countertops, gorgeous backsplash, a coffee bar, kitchen island, and stainless steel appliances, blending style with practicality seamlessly. Complementing the contemporary finishes, you’ll find luxury vinyl plank flooring throughout the main areas and carpet in the bedrooms, adding both warmth and durability to your living spaces. The primary suite features a large walk-in closet and a primary bathroom with walk-in shower. The secondary bathroom features a dual vanity, deep-soaking tub, and both bathrooms feature floor-to-ceiling shower tile in the shower area. Some of the best features of this home are in your outdoor space. Enjoy your wide, covered front porch and spacious covered back patio to take in the fresh air and local wildlife. As you tour the home, you’ll quickly notice the attention to detail that LTX Home Builders is known for. Every LTX home features luxury vinyl plank flooring, stunning quartz countertops and modern backsplash, stainless steel appliances, upgraded cabinets, upgraded kitchen sinks with garbage disposal, rounded corners on interior walls, plumbed for water softener, and ice maker ready. All bathrooms include quartz countertops and floor-to-ceiling shower tile for added elegance and durability. Energy- efficient double-paned vinyl windows, programmable thermostat, and an abundance of energy efficiency features. We believe in quality that starts with framing, that’s why in our homes we use OSB wood on all our exterior walls. From the open-concept living areas to the intimate bedroom retreats, every aspect of this home is crafted with you in mind. And with a 1-2-10 comprehensive warranty, you can move in with peace of mind, knowing we stand by our commitments.
- Type:
- Single Family
- Sq.Ft.:
- 1,828
- Status:
- Active
- Beds:
- 4
- Lot size:
- 0.22 Acres
- Year built:
- 2024
- Baths:
- 2.00
- MLS#:
- 3046055
- Subdivision:
- Highland Lake Estates Sec 33
ADDITIONAL INFORMATION
The Topaz offers a spacious 1,828 sq ft layout with 4 bedrooms and 2 bathrooms, offered in 2- and 3-car garage options. The open layout of the kitchen, dining area, and living room creates a welcoming and functional main living space to eat, entertain, and enjoy. The kitchen features an abundance of cabinetry, walk-in pantry, stunning quartz countertop, & glistening backsplash. The primary suite is located on its own wing of the home and features a linen closet, a walk-in shower with natural light, double vanity, and a spacious walk-in closet. Outside, you’ll find a spacious covered back patio to enjoy the peace of the Texas Hill Country. The Topaz floor plan combines functionality with modern design for a comfortable and welcoming living space. As you tour the home, you’ll quickly notice the attention to detail that LTX Home Builders is known for. Every LTX home features luxury vinyl plank flooring, stunning quartz countertops and modern backsplash, stainless steel appliances, upgraded cabinets, upgraded kitchen sinks with garbage disposal, rounded corners on interior walls, plumbed for water softener, and ice maker ready. All bathrooms include quartz countertops and floor-to-ceiling shower tile for added elegance and durability. Energy- efficient double-paned vinyl windows, programmable thermostat, and an abundance of energy efficiency features. We believe in quality that starts with framing, that’s why in our homes we use OSB wood on all our exterior walls. From the open-concept living areas to the intimate bedroom retreats, every aspect of this home is crafted with you in mind. And with a 1-2-10 comprehensive warranty, you can move in with peace of mind, knowing we stand by our commitments.
- Type:
- Single Family
- Sq.Ft.:
- 1,828
- Status:
- Active
- Beds:
- 4
- Lot size:
- 0.28 Acres
- Year built:
- 2024
- Baths:
- 2.00
- MLS#:
- 3104696
- Subdivision:
- Lago Vista Country Club Estate
ADDITIONAL INFORMATION
The Topaz offers a spacious 1,828 sq ft layout with 4 bedrooms and 2 bathrooms, offered in 2- and 3-car garage options. The open layout of the kitchen, dining area, and living room creates a welcoming and functional main living space to eat, entertain, and enjoy. The kitchen features an abundance of cabinetry, walk-in pantry, stunning quartz countertop & glistening backsplash. The primary suite is located on its own wing of the home and features a linen closet, a walk-in shower with natural light, double vanity, and a spacious walk-in closet. Outside, you’ll find a spacious covered back patio to enjoy the peace of the Texas Hill Country. The Topaz floor plan combines functionality with modern design for a comfortable and welcoming living space. As you tour the home, you’ll quickly notice the attention to detail that LTX Home Builders is known for. Every LTX home features luxury vinyl plank flooring, stunning quartz countertops and modern backsplash, stainless steel appliances, upgraded cabinets, upgraded kitchen sinks with garbage disposal, rounded corners on interior walls, plumbed for water softener, and ice maker ready. All bathrooms include quartz countertops and floor-to-ceiling shower tile for added elegance and durability. Energy- efficient double-paned vinyl windows, programmable thermostat, and an abundance of energy efficiency features. We believe in quality that starts with framing, that’s why in our homes we use OSB wood on all our exterior walls. From the open-concept living areas to the intimate bedroom retreats, every aspect of this home is crafted with you in mind. And with a 1-2-10 comprehensive warranty, you can move in with peace of mind, knowing we stand by our commitments.
$449,506
20402 High Dr Lago Vista, TX 78645
- Type:
- Single Family
- Sq.Ft.:
- 1,824
- Status:
- Active
- Beds:
- 4
- Lot size:
- 0.25 Acres
- Year built:
- 2024
- Baths:
- 2.00
- MLS#:
- 9830447
- Subdivision:
- Lago Vista Country Club Estate
ADDITIONAL INFORMATION
The Bluebonnet floor plan embraces modern living at its finest. This elegant best-selling plan offers a harmonious blend of functionality & unparalleled style. The open concept is brimming with luxurious features, including luxury vinyl plank flooring, stainless steel appliances, & exquisite quartz countertops in the kitchen which opens to the main living and dining space. Indulge in the high-end finishes of the primary suite which is on its own wing of the house near the laundry room. There, you will find a spacious walk-in shower with floor-to-ceiling tiling, dual vanity with quartz countertops, & an oversized walk-in closet. In the secondary wing, there are 3 bedrooms (2 with walk-in closets), and a gorgeous bathroom with deep soaking tub & floor-to-ceiling tiling. The painted, finished garage is both spacious & functional, equipped with a garage door opener and plumbed for a water softener. Step outside to your covered back patio, where you can unwind amidst breathtaking sunsets & observe the local wildlife—a perfect setting for relaxation or entertaining guests. You’ll quickly notice the attention to detail that LTX Home Builders is known for. Every LTX home features luxury vinyl plank flooring, stunning quartz countertops, modern backsplash, stainless steel appliances, upgraded cabinets & kitchen sinks with garbage disposal, rounded corners on interior walls, plumbed for water softener, & ice maker ready. All bathrooms have quartz countertops & floor-to-ceiling shower tile for added elegance and durability. Energy-efficient double-paned vinyl windows, programmable thermostat, & other energy efficiency features. We believe in quality starts with framing, that's why in our homes we use OSB wood on all our exterior walls. From the open-concept living areas to the intimate bedroom retreats, every aspect of this home is crafted with you in mind. With a 1-2-10 comprehensive warranty, you can move in with peace of mind, knowing we stand by our commitments.
- Type:
- Townhouse
- Sq.Ft.:
- 1,153
- Status:
- Active
- Beds:
- 3
- Lot size:
- 0.01 Acres
- Year built:
- 2020
- Baths:
- 3.00
- MLS#:
- 3347415
- Subdivision:
- Point Venture Sec 2-b
ADDITIONAL INFORMATION
This 3-bedroom, 2.5-bathroom townhome in the desirable Point Venture community offers the perfect blend of modern living and natural beauty. Fully furnished and featuring unique paint accents throughout, the home’s design is stylish and inviting. The island kitchen is a standout with granite countertops and stainless steel appliances. All bedrooms are on the second floor, providing privacy and a peaceful retreat. The primary bedroom features its own balcony. Nestled on the second hole of the Point Venture Golf Course, with beautiful golf course views and a tranquil atmosphere, this location offers abundant wildlife including deer, offering a unique opportunity to experience nature right in your backyard. Point Venture amenities include a marina, pool, gym, and a 50-acre private park. Enjoy easy access to the lake for boating, fishing, and other water activities, or take advantage of the golf course, tennis and pickleball courts, and disc golf for outdoor recreation. There's even a private library for quiet moments, and the Gnarly Gar restaurant is nearby, offering great food and beautiful lake views. Currently operating as a successful short-term Airbnb rental, this townhome presents an excellent investment opportunity for those looking for a property that combines modern living with the potential for rental income. Whether you're looking for a full-time residence, a weekend getaway, or an income-generating property, this home offers it all.
- Type:
- Townhouse
- Sq.Ft.:
- 2,306
- Status:
- Active
- Beds:
- 6
- Lot size:
- 0.03 Acres
- Year built:
- 2020
- Baths:
- 6.00
- MLS#:
- 5742775
- Subdivision:
- Point Venture Sec 2-b
ADDITIONAL INFORMATION
This unique property consists of two 3-bedroom, 2.5-bathroom townhomes, each fully furnished and currently operating as successful Airbnb rentals. The townhomes are connected by an adjoining wall, offering easy access between the two units, making them perfect for those looking to create a larger living space or to continue as an income-generating investment. The island kitchen in each unit boasts granite countertops and stainless steel appliances, combining elegance with functionality. All bedrooms are located on the second floor, providing privacy and separation from the main living areas. The primary bedrooms in both townhomes feature their own balconies. Both homes sit on the second hole of the Point Venture Golf Course and offer stunning views and a tranquil, nature-filled environment. The area is known for its abundant wildlife, including a high deer population, allowing residents and guests to enjoy frequent sightings outside their doors. Living in the Point Venture community means enjoying access to many amenities, including a marina, pool, gym, and a 50-acre private park for outdoor enjoyment. Lake access for boating, fishing, water activities, and recreational facilities, including a golf course, tennis/pickleball courts, and disc golf. A private library offers a quiet space to unwind, while the famous Gnarly Gar restaurant provides delicious dining with lake views. With both townhomes currently being used as short-term Airbnb rentals, this property offers a fantastic investment opportunity, allowing for continued rental income in a highly desirable location. Whether you're looking for a great investment, a vacation getaway, or a combination of both, these townhomes offer exceptional value and an enviable lifestyle in Point Venture.
- Type:
- Single Family
- Sq.Ft.:
- 2,089
- Status:
- Active
- Beds:
- 3
- Lot size:
- 0.57 Acres
- Year built:
- 1998
- Baths:
- 2.00
- MLS#:
- 2728970
- Subdivision:
- Lago Vista Country Club Estate
ADDITIONAL INFORMATION
Gorgeous hilltop home nestled in Lago Vista Country Club Estates featuring 3 spacious bedrooms,2 bathrooms and detached garage. Adding charm is the L shaped covered patio overlooking pool and amazing views. Such a rare find!
- Type:
- Condo
- Sq.Ft.:
- 1,188
- Status:
- Active
- Beds:
- 2
- Lot size:
- 0.24 Acres
- Year built:
- 1987
- Baths:
- 2.00
- MLS#:
- 7289597
- Subdivision:
- Island On Lake Travis Condomin
ADDITIONAL INFORMATION
Live the Lake Travis Lifestyle! Embrace vibrant sunsets and panoramic views of Lake Travis from your private balcony in this gorgeous 2 bedroom, 2 bath lakefront condo located in the desirable community of Lago Vista. This 1,188 sq ft condo offers a perfect balance of modern comfort and classic elegance, ideal for long-term living, short-term stays, or as a prime investment property with all rentals permitted, including short-term rentals! Inside, enjoy a spacious, open-concept layout with high ceilings and a wall of windows filling the space with natural light. The kitchen, featuring granite countertops, a large peninsula for breakfast bar seating, and an open flow to the dining and living areas, is designed for cooking and entertaining. All appliances and furniture can convey, including the washer and dryer, making moving in a breeze. The master suite provides a peaceful escape with stunning views of the Colorado River and Hill Country, complete with an ensuite bathroom featuring double vanities, a jetted garden tub, a separate shower, and a walk-in closet. The property offers countless amenities to suit every lifestylem including an onsite restaurant. Relax in one of the three pools (including an indoor pool), unwind in the jacuzzi, or enjoy the gym, sauna, and spa. Outdoor patios and gathering spots make this the ideal setting for barbecues and summer gatherings. Lake life is just steps away with an onsite marina that offers lake access and boat slips available for purchase. Get competitive with basketball, tennis, and pickleball courts, plus opportunities for paddleboarding and community events. Convenience meets resort-style tranquility, just minutes from golf courses and fishing and less than an hour’s drive from downtown Austin. This gated community offers the perfect retreat with a low tax rate, while surrounding you with every luxury and amenity you’d expect in a lakefront paradise. Don’t miss the chance to own this exceptional piece of Lake Travis
- Type:
- Single Family
- Sq.Ft.:
- 2,376
- Status:
- Active
- Beds:
- 3
- Lot size:
- 0.37 Acres
- Year built:
- 1996
- Baths:
- 3.00
- MLS#:
- 7947393
- Subdivision:
- Highland Lake Estates Sec 15
ADDITIONAL INFORMATION
Live the lake lifestyle, affordably! This home is the best deal in Lago Vista! Salt Water pool, lake and hill country views, quiet cul-de-sac location, oversized lot! What more could you ask for? This property is located in the highly sought after area of Highland Lake Estates, including underground utilities for some of the best views in Lago Vista! When you walk into the main living space you are greeted with large windows and incredible views, tons of natural light, a cozy fireplace, a huge kitchen with tons of storage space and gorgeous appliances! Walk right outside onto the upper deck with pergola and enjoy both sunrise and sunsets with amazing views. The lower level of this spacious home includes 2 large bedrooms, full bath, laundry, bonus room and garage entry. Walkout lower level bonus room leads you right out to an incredible salt water, in-ground swimming pool surrounded by wrought iron fencing as well as a covered patio with plenty of space for outdoor entertaining! There is bonus parking space on a concrete driveway large enough for a boat or RV. As part of the Lago Vista POA you can enjoy 9 waterfront parks with boat ramps, pavilions, parks for the kids and more! Lago Vista also has 2 fitness centers, fishing well, marinas, RV park, disc golf, so many amenities! Lago vista has exemplary schools, a golf course, local restaurants and shopping. Also, a great central location. Only 40 minutes to the Domain, 45 minutes to downtown Austin and 40 minutes to downtown Marble Falls.
- Type:
- Single Family
- Sq.Ft.:
- 2,346
- Status:
- Active
- Beds:
- 3
- Lot size:
- 0.35 Acres
- Baths:
- 3.00
- MLS#:
- 6579529
- Subdivision:
- Lago Vista Estates Sec 06
ADDITIONAL INFORMATION
Introducing a stunning 2,346-square-foot home, currently under construction, that combines modern design with thoughtful functionality, creating an inviting and practical space. With high ceilings, 3 spacious bedrooms, 2.5 bathrooms, and a two-car garage, it features an open floor plan ideal for seamless living and entertaining. A dedicated home office offers a tranquil workspace, perfect for remote work or quiet study. Expansive windows flood the interiors with natural light, accentuating the scenic views and enhancing the serene atmosphere of the peaceful neighborhood. This property’s proximity to nine Lake Travis access points makes it an excellent choice for outdoor enthusiasts. Families will also benefit from the highly rated nearby schools, ensuring a top-quality education close to home. Come make it your own and add your own touches!
- Type:
- Single Family
- Sq.Ft.:
- 2,111
- Status:
- Active
- Beds:
- 4
- Lot size:
- 0.15 Acres
- Year built:
- 2019
- Baths:
- 2.00
- MLS#:
- 9134377
- Subdivision:
- Lakeside In Tessera On Lake Travis
ADDITIONAL INFORMATION
Welcome to 22612 Maidengrass tucked into the sections of Lakeside closest to Lake Travis. This Highland home lives like a brand new home and has an excellent lot position in the neighborhood. Enjoy a lake view from the front yard, a private street that doesn't get much traffic, easy access to all the Lakeside amenities, and a low-maintenance/flat backyard. This layout consists of four bedrooms plus a fifth flex area that can be a formal dining, study, formal living room, or a 5th bedroom — so many possibilities! Interior features include zero carpet throughout the home, upgraded window treatments, an extended owner’s suite bay window, water softener, extensive kitchen cabinetry, and a large interior storage room !The backyard features include mature landscaping, an exterior gazebo sitting area, gravel lining, and exterior brick along the backside of the home (instead of siding)! Don’t forget to check out the best community amenities in the greater-Austin area. Lakeside at Tessera includes a dreamy pool overlooking Lake Travis, miles of walking trails surrounded by Balcones Canyonland Preserve, a community pavilion overlooking Lake Travis perfect for hosting events, a private boat ramp, lake access, playgrounds, and more! A must see!
$750,000
21202 Norris Cv Lago Vista, TX 78645
- Type:
- Single Family
- Sq.Ft.:
- 2,339
- Status:
- Active
- Beds:
- 3
- Lot size:
- 0.28 Acres
- Year built:
- 2020
- Baths:
- 3.00
- MLS#:
- 6269400
- Subdivision:
- Highland Lake Estates Sec 32
ADDITIONAL INFORMATION
WOW factor defined! This breathtaking one story home, loaded with custom features, will transport you to a place like no other in Lago Vista! Living the lake life with views like you live in the mountains! Can we start with the rear porch! A gentle running water feature sounds like a beautiful stream while you relax outside surrounded by trees and the local deer. The home sits in a quiet cul-de-sac with mature Oaks and feels so private. When entering the home, you will be drawn to the floor to ceiling windows showcasing the view of the magnificent Oaks outside. The living/dining space are huge, with vaulted/beamed ceilings, fireplace and tons of natural light. The kitchen is a dream come true for anyone! High end knotty alder cabinetry with lighted display cabinets above, top of the line appliances, luxury granite countertops, a pantry you have to see to believe and more! This home was built with meticulous attention to every detail! The owners of this home love it so much, they are building an exact replica in a new location. Tiled accent walls taking you into the bedrooms are a super high end touch! Oversized garage with mini split and tons of storage. This garage feels like another room to the house! The current owner is using it as a home gym and still plenty of room for the car. As part of the Lago Vista POA you can enjoy 9 waterfront parks with boat ramps, pavilions, parks for the kids and more! Lago Vista also has 2 fitness centers, fishing well, marinas, RV park, disc golf, so many amenities! Lago vista has exemplary schools, a golf course, local restaurants and shopping. Also, a great central location. Only 40 minutes to the Domain, 45 minutes to downtown Austin and 40 minutes to downtown Marble Falls.
- Type:
- Single Family
- Sq.Ft.:
- 2,352
- Status:
- Active
- Beds:
- 3
- Lot size:
- 0.28 Acres
- Year built:
- 2023
- Baths:
- 2.10
- MLS#:
- 26254130
- Subdivision:
- Lago Vista Country Club Estate
ADDITIONAL INFORMATION
Welcome to your new construction, modern sanctuary in Lago Vista, TX, minutes from the serene shores of Lake Travis, Lago Vista Marina, and the prestigious Lago Vista Golf Club. This exquisite home spans 2,370 square feet, offering three spacious bedrooms plus a private office. Step inside to a grand foyer entrance that leads to a bright, open-concept living space adorned with high ceilings, warm wood floors, and abundant natural light. The kitchen is a chef's dream, featuring sleek white soft close, European-style cabinets and a stunning white quartz island complemented by a modern backsplash. The premium appliance package includes a dishwasher, range hood, electric cooktop, and a microwave/oven combo. A spacious garage with spray foam insulation and an insulated door with glass windows. The wide lot is gated and fenced, perfect for boat or RV storage, and a private, landscaped backyard is ideal for outdoor relaxation.

Listings courtesy of Unlock MLS as distributed by MLS GRID. Based on information submitted to the MLS GRID as of {{last updated}}. All data is obtained from various sources and may not have been verified by broker or MLS GRID. Supplied Open House Information is subject to change without notice. All information should be independently reviewed and verified for accuracy. Properties may or may not be listed by the office/agent presenting the information. Properties displayed may be listed or sold by various participants in the MLS. Listings courtesy of ACTRIS MLS as distributed by MLS GRID, based on information submitted to the MLS GRID as of {{last updated}}.. All data is obtained from various sources and may not have been verified by broker or MLS GRID. Supplied Open House Information is subject to change without notice. All information should be independently reviewed and verified for accuracy. Properties may or may not be listed by the office/agent presenting the information. The Digital Millennium Copyright Act of 1998, 17 U.S.C. § 512 (the “DMCA”) provides recourse for copyright owners who believe that material appearing on the Internet infringes their rights under U.S. copyright law. If you believe in good faith that any content or material made available in connection with our website or services infringes your copyright, you (or your agent) may send us a notice requesting that the content or material be removed, or access to it blocked. Notices must be sent in writing by email to [email protected]. The DMCA requires that your notice of alleged copyright infringement include the following information: (1) description of the copyrighted work that is the subject of claimed infringement; (2) description of the alleged infringing content and information sufficient to permit us to locate the content; (3) contact information for you, including your address, telephone number and email address; (4) a statement by you that you have a good faith belief that the content in the manner complained of is not authorized by the copyright owner, or its agent, or by the operation of any law; (5) a statement by you, signed under penalty of perjury, that the inf
| Copyright © 2024, Houston Realtors Information Service, Inc. All information provided is deemed reliable but is not guaranteed and should be independently verified. IDX information is provided exclusively for consumers' personal, non-commercial use, that it may not be used for any purpose other than to identify prospective properties consumers may be interested in purchasing. |
 |
| This information is provided by the Central Texas Multiple Listing Service, Inc., and is deemed to be reliable but is not guaranteed. IDX information is provided exclusively for consumers’ personal, non-commercial use, that it may not be used for any purpose other than to identify prospective properties consumers may be interested in purchasing. Copyright 2024 Four Rivers Association of Realtors/Central Texas MLS. All rights reserved. |
Lago Vista Real Estate
The median home value in Lago Vista, TX is $368,500. This is lower than the county median home value of $524,300. The national median home value is $338,100. The average price of homes sold in Lago Vista, TX is $368,500. Approximately 75.5% of Lago Vista homes are owned, compared to 13.81% rented, while 10.69% are vacant. Lago Vista real estate listings include condos, townhomes, and single family homes for sale. Commercial properties are also available. If you see a property you’re interested in, contact a Lago Vista real estate agent to arrange a tour today!
Lago Vista, Texas has a population of 8,769. Lago Vista is less family-centric than the surrounding county with 26.12% of the households containing married families with children. The county average for households married with children is 36.42%.
The median household income in Lago Vista, Texas is $92,667. The median household income for the surrounding county is $85,043 compared to the national median of $69,021. The median age of people living in Lago Vista is 53.4 years.
Lago Vista Weather
The average high temperature in July is 94.4 degrees, with an average low temperature in January of 38.8 degrees. The average rainfall is approximately 34.7 inches per year, with 0.4 inches of snow per year.
