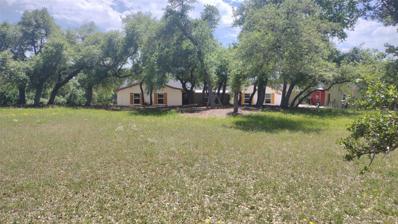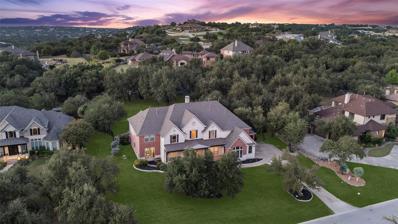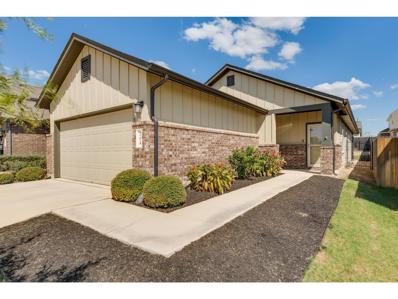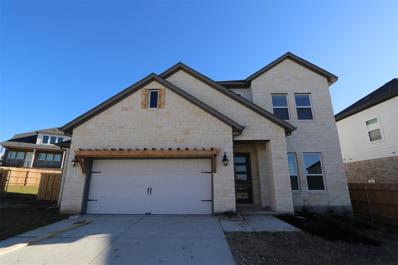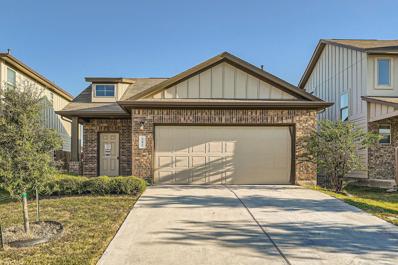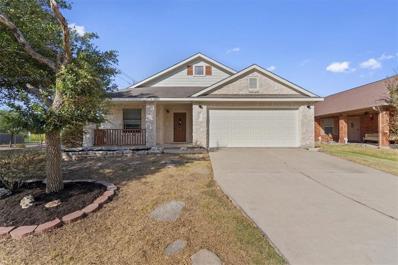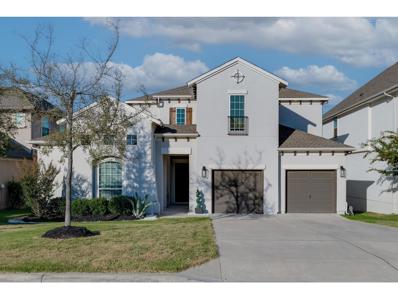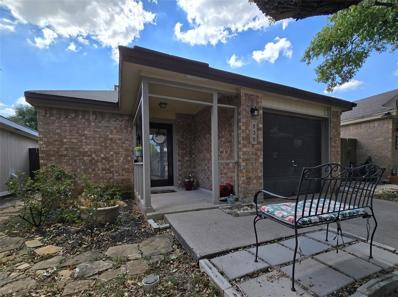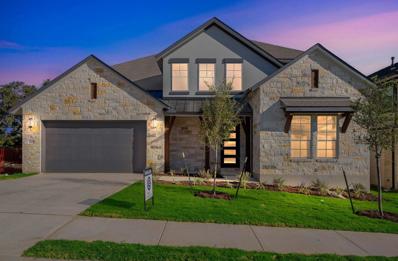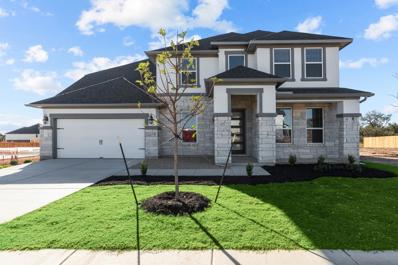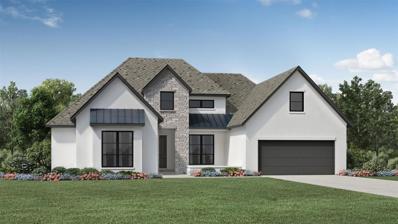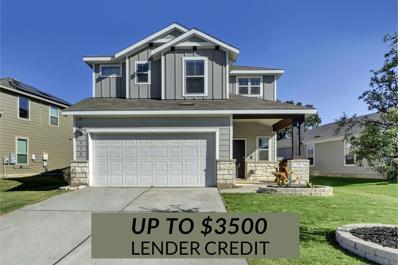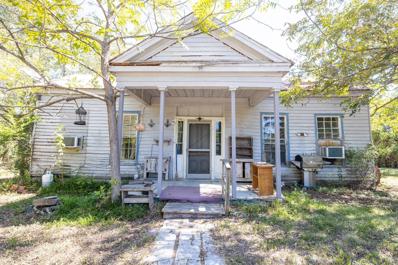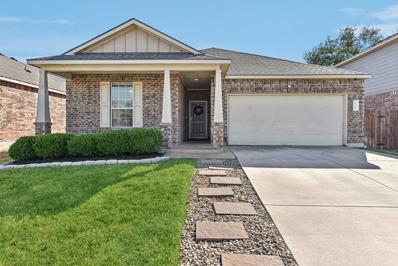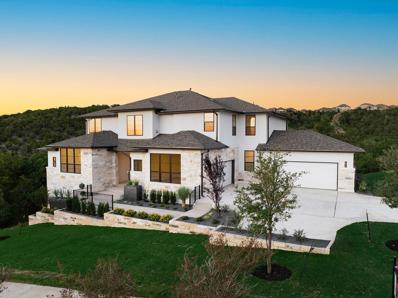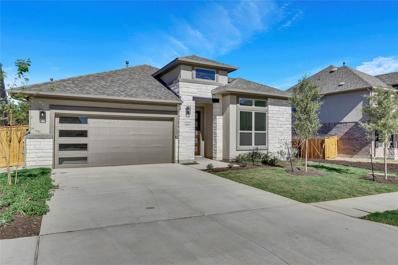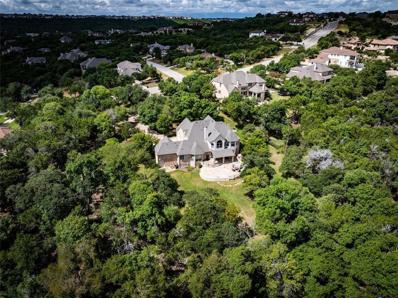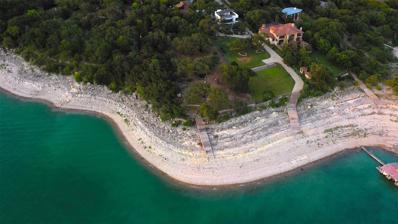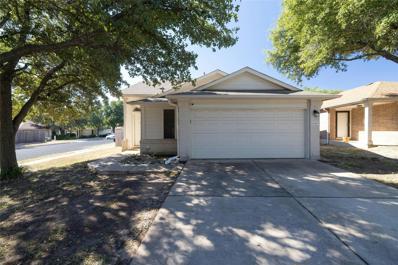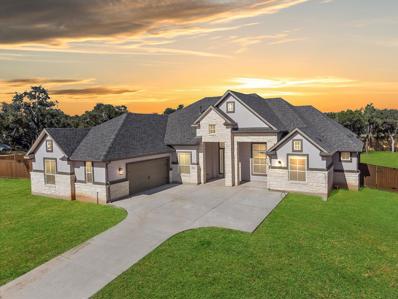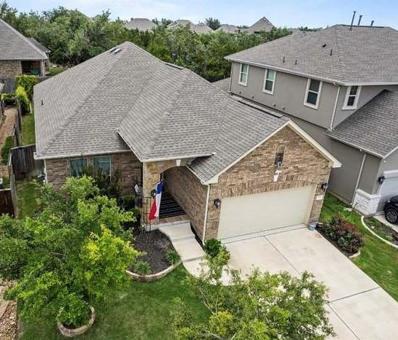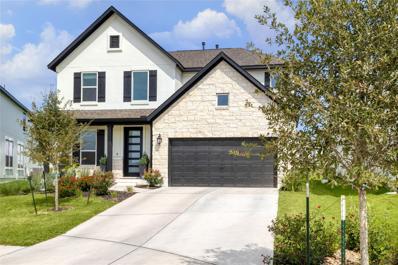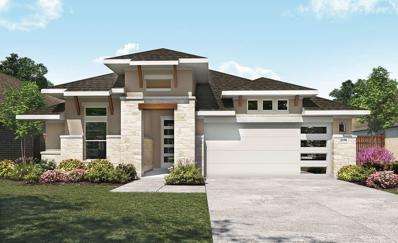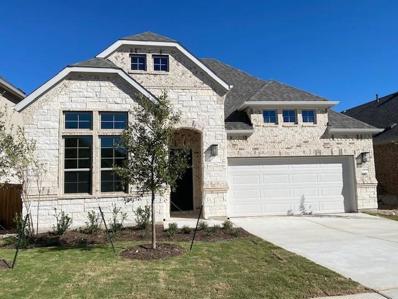Leander TX Homes for Sale
$1,050,000
22303 Honeycomb Ln Leander, TX 78641
- Type:
- Single Family
- Sq.Ft.:
- 3,041
- Status:
- Active
- Beds:
- 4
- Lot size:
- 5.39 Acres
- Year built:
- 1981
- Baths:
- 3.00
- MLS#:
- 8026728
- Subdivision:
- Honeycomb Hills / Roundmountain Oaks
ADDITIONAL INFORMATION
Leander COUNTRY LIVING, 5.39 acres in Honeycomb Hills, PRETTY PROPERTY, CLOSE IN, HILL COUNTRY VIEWS. WELL-SUITED FOR A BUSINESS, current operating storage rental lot facing Honeycomb Dr. CAN BE SUBDIVIDED. No HOA. Has been appraised. - beautiful corner acreage w plenty of room to build another home, business facility, or barns. Opposite corner from current home, w gated access, is suited for business location or ADDITIONAL home construction site. NEW WELL, NEW ROOF. No city taxes. Bring your horses, cows, chickens. View the impressive hills from your huge back porch! Private location, yet easy access. Spectacular views from every window! 4 bd-3ba ranch-style, modern updates. Many live oaks, red oaks, & 40' Monterrey oaks, and seasonal creek! Stone pathway, and charming front porch. Beautiful living area w massive exposed pine beams, abundant natural light throughout. Open concept. Bonus room with impressive views, perfect for a home office, study, creative space or, with adjacent bath, another bedroom. A second living area is attached to the primary through french doors. The primary bedroom: big beautiful wooded landscape and wildlife from its 4 windows and corner location, bath with granite countertops and a double barrier free shower. The other bedrooms have sliding barn door closets. FROG, 17'x32' bonus, bedroom loft, plumbed for 4th bath, with dormers and views, over the full, 24'x32', 3 car detached garage and work area. Out back entertain on the big, covered 36'X14'deck overlooks the creek bed and heavily treed hill country. Ethernet, Spectrum Internet.
$1,995,000
3707 Goodnight Trl Leander, TX 78641
- Type:
- Single Family
- Sq.Ft.:
- 7,733
- Status:
- Active
- Beds:
- 6
- Lot size:
- 1.19 Acres
- Year built:
- 2006
- Baths:
- 6.00
- MLS#:
- 6960836
- Subdivision:
- Grand Mesa At Crystal Falls
ADDITIONAL INFORMATION
Step into refined luxury and timeless charm in this sprawling 7,733 sq. ft. estate in the prestigious gated Grand Mesa community of Crystal Falls. Set on 1.194 acres, this magnificent Hill Country residence offers 6 bedrooms, 5.5 bathrooms, and thoughtful design touches throughout. From the inviting front porch to the grand entryway with soaring ceilings and a curved staircase, every detail reflects elegance. The open-concept floor plan allows natural light to pour in, creating bright and welcoming spaces throughout the home. The main level features a dedicated home office, a gourmet kitchen with a large island, a butler’s pantry, and an expansive family room with built-in cabinetry, a cozy fireplace, and plenty of natural light—making it the perfect hub for gatherings. The luxurious primary suite on the main floor serves as a private sanctuary, featuring a serene sitting area, fireplace, and spa-like ensuite bath with dual vanities, a soaking tub, and a walk-in glass shower. Upstairs, a second owner's suite offers equally opulent accommodations for guests, along with additional spacious bedrooms for comfort and privacy. The game/media room opens to a sprawling balcony that overlooks the scenic backyard. Step outside to discover your own private oasis. The expansive covered patio invites outdoor dining and relaxation, while the backyard features a pool, spa, fire-pit, and sport court, ensuring endless entertainment. Surrounded by mature trees and tranquil Hill Country views, this backyard retreat offers a perfect blend of lively gathering spaces and peaceful, starry evenings under the dark skies of this community. Located within Leander ISD and minutes from vibrant shopping and dining, this home strikes the perfect balance of luxury, comfort, and convenience. Whether relaxing at home or enjoying nearby amenities like the clubhouse, pools, tennis courts, parks, and trails, this Hill Country masterpiece promises an extraordinary lifestyle.
$329,000
204 Earl Keen St Leander, TX 78641
- Type:
- Single Family
- Sq.Ft.:
- 1,546
- Status:
- Active
- Beds:
- 3
- Lot size:
- 0.11 Acres
- Year built:
- 2019
- Baths:
- 2.00
- MLS#:
- 4559753
- Subdivision:
- Larkspur
ADDITIONAL INFORMATION
Welcome to your future home at 204 Earl Keen located in the heart of the desirable Larkspur community! This delightful 3 BD 2 BA, single-story home is perfect for those seeking a blend of comfort and convenience. The meticulous landscaping provides incredible curb appeal that is sure to catch your eye the moment you drive up. Step inside and be greeted by an open-concept living space featuring wood-like flooring and recessed lighting that gives the home a modern, inviting feel. The thoughtfully designed layout brings the family together with its seamless integration of the living, dining, and kitchen areas. Living in Larkspur means having access to amazing amenities just a short walk away. Enjoy staying active at the fitness center, take a dip in the resort-style swimming pool or splash pad, and socialize with neighbors at the community center. For swimming enthusiasts, there's a second pool with two lap lanes, a half-basketball court, and a playground for the kids. Explore the hike and bike trails that wind through the neighborhood and lead to the scenic San Gabriel River. Families will especially love that Larkspur Elementary, a top-rated school, is a mere six-minute walk away. Hop on HWY 183 or I-35 for an easy commute to Austin! Discover the charm of Leander, known for its strong community spirit and friendly neighbors. Imagine a home where your family can grow, your neighbors are close friends, and the beauty of the Texas Hill Country landscape is at your doorstep! Come and see why this home is the perfect place to create lasting memories. We can't wait to welcome you to the neighborhood!
$599,990
3638 Prosper Rd Leander, TX 78641
- Type:
- Single Family
- Sq.Ft.:
- 2,821
- Status:
- Active
- Beds:
- 4
- Lot size:
- 0.22 Acres
- Year built:
- 2024
- Baths:
- 3.00
- MLS#:
- 7727327
- Subdivision:
- Edgewood
ADDITIONAL INFORMATION
This wonderful Franklin plan, was built to replicate our model home at Edgewood. It's a beautiful, open concept 2 story home, with secondary bedroom and bathroom tucked just off the foyer, perfect for guests. The owners suite right off the family room, features a beautiful bay window, a massive closet, and deluxe bath. The kitchen features bright white 42" cabinets, large walk-in pantry, and an extended banquet cabinet. Upstairs you'll find 2 spacious bedroom, off of the game room, and a large bathroom with dual vanities. The home has a large side yard, and also a backyard since it's on a wedge shaped lot. You'll find an extended covered patio with a gas line perfect for outdoor cooking and entertaining. Ready in December. This 4 bedroom, 3 bathroom home won't last long! Schedule a visit to view this home with all of its upgrades and design options.
- Type:
- Single Family
- Sq.Ft.:
- 1,589
- Status:
- Active
- Beds:
- 3
- Lot size:
- 0.12 Acres
- Year built:
- 2020
- Baths:
- 2.00
- MLS#:
- 4078495
- Subdivision:
- Larkspur
ADDITIONAL INFORMATION
Nestled in the picturesque Texas Hill Country, this residence combines the beauty of nature with modern design, providing a perfect backdrop for your lifestyle. This charming single-story home boasts a welcoming covered front porch and a spacious 2-car garage. The open-concept design showcases high ceilings, neutral walls, and abundant natural light, complemented by elegant ceramic tile flooring in the main living areas. The chef's kitchen is a culinary enthusiast's dream, featuring a generous center island, a breakfast bar, luxurious quartz countertops, ample storage, and stainless-steel appliances, including a gas range. Retreat to the private owner's suite, which includes a walk-in closet and a spa-like en-suite bath, complete with a dual vanity and an oversized walk-in shower. The fenced, level yard offers a covered patio, perfect for outdoor entertaining or peaceful evenings. Experience a wealth of amenities, including a resort-style community center featuring a stunning pool, a state-of-the-art fitness center, a vibrant playscape, a welcoming clubhouse, and scenic trails. With over 100 acres of parkland and open green spaces bordering the San Gabriel River, outdoor adventures await right at your doorstep. Enjoy the serene views of the San Gabriel River, and when you're ready for fun, dive into one of the finest swimming pools in Williamson County. This home is zoned to the highly regarded Leander ISD, with Larkspur Elementary conveniently located within the community. This home is more than just a place to live; it’s a lifestyle waiting for you to embrace. Feel free to adjust any details to better fit your vision! Property sold "As-is". Buyer and/or buyer's agent responsible for verifying all pertinent information deemed relevant by the prospective buyer, including but not limited to square footage, acreage, utilities, taxes, zoning, permitting, condition, school zones, HOAs, etc.
$325,000
1025 W South St Leander, TX 78641
- Type:
- Single Family
- Sq.Ft.:
- 2,019
- Status:
- Active
- Beds:
- 4
- Lot size:
- 0.2 Acres
- Year built:
- 2005
- Baths:
- 2.00
- MLS#:
- 5205170
- Subdivision:
- Westview Meadows Ph 01
ADDITIONAL INFORMATION
Beautiful four bedroom home in Leander! Boasting over 2000 sqft, an open concept floor plan, and wood look flooring throughout. Situated on a large, corner lot with a charming front porch. The backyard has a covered patio that is perfect for entertaining, and no rear neighbors! Highly desirable location with close proximity to shopping, dining, and major highways.
$1,117,000
1540 Ferrari Dr Leander, TX 78641
- Type:
- Single Family
- Sq.Ft.:
- 3,743
- Status:
- Active
- Beds:
- 4
- Lot size:
- 0.18 Acres
- Year built:
- 2018
- Baths:
- 4.00
- MLS#:
- 9695044
- Subdivision:
- Travisso Ph 2 Secs 2f 2g & 2h
ADDITIONAL INFORMATION
Nestled in the highly sought-after Travisso community, this stunning Toll Brothers Longview plan offers breathtaking hill country views and ultimate privacy with no neighbors behind. The home features 4 bedrooms and 3.5 baths, with brand-new carpet and soaring ceilings that enhance the spacious, open layout. A built-in entertainment center adds a touch of modern living, making this home perfect for both relaxation and entertaining. Experience luxury and tranquility in this beautiful Leander retreat.
$259,900
828 Topaz Ln Leander, TX 78641
- Type:
- Single Family
- Sq.Ft.:
- 1,017
- Status:
- Active
- Beds:
- 2
- Lot size:
- 0.07 Acres
- Year built:
- 1986
- Baths:
- 2.00
- MLS#:
- 8457662
- Subdivision:
- Mason Creek North Sec 01 Rep
ADDITIONAL INFORMATION
Here we have a charming, 2 bedroom home in a great location in Leander. This home has been well-maintained by the previous owners for over 20 years. The covered deck is great for relaxation, and the built-in work bench in the garage is a nice touch. The living room feels cozy with the wood burning fireplace and ceiling fan. The "coat" closet and "office" nook are convenient additions. The arched hallway entrance to the kitchen and dining room adds a nice touch of character. The kitchen features adequate cabinet and counter space, as well as a pantry. The primary bedroom with a private bath has access to the covered deck. And having a secondary bedroom with access to the hall bath is a practical layout. Overall, it is a comfortable and well-designed home!
$749,902
3100 Ottawa St Leander, TX 78641
Open House:
Saturday, 11/30 1:00-5:00PM
- Type:
- Condo
- Sq.Ft.:
- 3,748
- Status:
- Active
- Beds:
- 5
- Lot size:
- 0.17 Acres
- Year built:
- 2024
- Baths:
- 4.00
- MLS#:
- 4916963
- Subdivision:
- Bluffview Reserve
ADDITIONAL INFORMATION
From our Presidential Series, this two-story home is our Roosevelt floor plan with 5 bedrooms, 4 bathrooms, and a 2-car garage. Highlights include an extended covered patio, an electric fireplace in the family room with 2-story vaulted ceilings, a private study, a bonus flex room, a game room upstairs, a gourmet chef’s kitchen with large center kitchen island and attached breakfast room, and a primary bedroom with his and hers walk-in closets, and an upgraded spa-inspired bathroom featuring a freestanding bathtub and frameless glass shower.
- Type:
- Single Family
- Sq.Ft.:
- 2,587
- Status:
- Active
- Beds:
- 4
- Lot size:
- 0.16 Acres
- Year built:
- 2022
- Baths:
- 4.00
- MLS#:
- 9287002
- Subdivision:
- Travisso Ph 3 Sec 8
ADDITIONAL INFORMATION
This exquisite Toll Brothers home, nestled on a premium Green Belt lot, offers an unparalleled blend of modern luxury and timeless elegance. Situated within the highly sought-after Travisso community, this home boasts four spacious bedrooms, a dedicated office, three full bathrooms, and a convenient half bath. The thoughtfully designed layout ensures a seamless flow throughout the living spaces. From the expansive private patio, residents can indulge in breathtaking views of the Hill Country and spectacular Texas sunsets. This outdoor haven, with minimal light pollution, is ideal for relaxation and entertaining. The generous yard, complemented by vibrant neighborhood festivities, provides ample space for gatherings. The primary bedroom and office are conveniently located on the lower level, while the remaining three bedrooms and two full bathrooms are upstairs. This property features valuable upgrades, including a multi-slide exterior door, an extended patio with planters, 8-foot interior doors, a water softener, and a walk-in shower in the third bathroom. Additionally, the interior boasts luxurious vinyl plank flooring, a gourmet kitchen, and sophisticated lighting. Travisso offers a wealth of community amenities, catering to diverse interests. Residents can enjoy social gatherings at the clubhouse, take a refreshing dip in the pools, engage in friendly tennis matches, explore the playgrounds, or embark on peaceful walks along the scenic trails. This exceptional property provides an ideal combination of personal comfort and community spirit, where every day offers new opportunities for cherished experiences.
$799,990
857 Frisco Rd Leander, TX 78641
- Type:
- Single Family
- Sq.Ft.:
- 4,132
- Status:
- Active
- Beds:
- 5
- Lot size:
- 0.18 Acres
- Year built:
- 2024
- Baths:
- 6.00
- MLS#:
- 5566921
- Subdivision:
- Edgewood
ADDITIONAL INFORMATION
This grand home, boasts both a downstairs owner's suite with bay window and deluxe bath, and study. A secondary downstairs bedroom with attached bath and walk-in closet invites your guests to stay a while. The huge family room has two stories of windows and is open to below. The gourmet kitchen opens to a large breakfast area and there is also a formal dining room. The upgraded extended patio is huge, and is complete with a gas line for outdoor cooking and entertaining. As for the upstairs, there is a large game room, off of which split 3 bedrooms and a media room. This bright open concept 2 story has plenty of upgrades including the following: 8' interior & front door Gray kitchen cabinets w/black hardware Gourmet kitchen Granite countertops Upgraded floor and wall tile in the bathrooms Open metal railing at balcony and stairs Upgraded lighting in owner's bedroom, family room, study and game room
$1,029,056
1817 Lucera Bnd Leander, TX 78641
- Type:
- Single Family
- Sq.Ft.:
- 3,156
- Status:
- Active
- Beds:
- 4
- Lot size:
- 0.21 Acres
- Year built:
- 2024
- Baths:
- 5.00
- MLS#:
- 8490997
- Subdivision:
- Travisso
ADDITIONAL INFORMATION
MLS# 8490997 - Built by Toll Brothers, Inc. - January completion! ~ This 4 bedroom, 4.5 bath, 3,156-square-foot home is available for a quick move-in. Greet your guests in a welcoming foyer with tray ceiling and an upgraded front door. As the centerpiece of the home, the open-concept great room is highlighted by gorgeous hardwood floors and convenient access to the covered outdoor patio. The primary bathroom suite offers the perfect getaway with a resort-like shower complete with a sitting and drying area, as well as free-standing tub and water closet. Roomy secondary bedrooms each have their own walk-in closet and en suite bathroom. Additional features in this home include a front courtyard, media room, and three-car tandem garage! Explore everything this exceptional home has to offer and schedule your appointment today!
$350,000
512 Hummingbird Ln Leander, TX 78641
- Type:
- Single Family
- Sq.Ft.:
- 2,089
- Status:
- Active
- Beds:
- 4
- Lot size:
- 0.16 Acres
- Year built:
- 2020
- Baths:
- 3.00
- MLS#:
- 2034423
- Subdivision:
- Summerlyn West
ADDITIONAL INFORMATION
Welcome to this beautifully designed 2020-built home, nestled in the desirable Summerlyn community. Offering 4 bedrooms and 3 full baths, this residence features a versatile floor plan and an expansive backyard, perfect for those seeking space and comfort. As you step under the inviting covered front porch, you’ll enter a bright and airy open-concept living, dining, and kitchen area, complete with stylish vinyl plank flooring. The kitchen has 42" white cabinetry, granite countertops, and sleek stainless steel appliances. With plenty of storage, you’ll have room for all your cooking essentials. Upstairs, the secluded primary suite offers a serene retreat, featuring a private bath with dual vanities, a glass-enclosed shower, and a generous walk-in closet. Two additional bedrooms, along with a shared full bath, are located just off a spacious loft that serves as a versatile second living area. One of the standout features of this home is the solar panel system, providing monthly utility savings. The .15-acre lot offers a large, blank canvas backyard—ideal for creating your own outdoor entertaining oasis.
- Type:
- Single Family
- Sq.Ft.:
- 1,736
- Status:
- Active
- Beds:
- 2
- Lot size:
- 0.46 Acres
- Year built:
- 1920
- Baths:
- 1.00
- MLS#:
- 1595827
- Subdivision:
- County Glen And Hernandez Hideaway
ADDITIONAL INFORMATION
*Investment Opportunity in Leander, Texas Located just a two-minute drive from HEB and City Hall, this property offers both convenience and potential. With a tax-assessed value of $276,988, this spacious lot is an attractive opportunity for investors or homeowners looking for a prime location in one of Leander’s growing areas. The property features a detached carport, perfect for extra parking or storage.
$350,000
121 Thrasher Leander, TX 78641
- Type:
- Single Family
- Sq.Ft.:
- 1,621
- Status:
- Active
- Beds:
- 3
- Lot size:
- 0.19 Acres
- Year built:
- 2016
- Baths:
- 2.00
- MLS#:
- 4473843
- Subdivision:
- Summerlyn South Sec 4
ADDITIONAL INFORMATION
Welcome to this beautifully maintained single-story home with a large open floorplan, located on a quiet cul-de-sac street. Built in 2016, this home has a dream kitchen with ample cabinet storage, kitchen island, pantry and an oversized laundry room. With a private owner's suite and two generously sized secondary bedrooms, this home combines comfort with functionality. Step outside to a gorgeous, oversized lot and enjoy the covered front and back patio and private backyard, perfect for relaxation and entertaining. The garage boasts added insulation and a mini split AC making the possibilities endless on how you will enjoy this extra heated and cooled space. Great location within the community, walk to amenities and nature trails, this home is sure to impress. Extra features include the beautiful outdoor shed (with electricity), as well as the water softening system. Offering up to 1% lender credit with selected lender. Govee Outdoor Lights do not convey. Title open at Austin Title.
$1,899,900
3008 Soldato Way Leander, TX 78641
Open House:
Saturday, 11/30 3:00-5:00PM
- Type:
- Single Family
- Sq.Ft.:
- 4,975
- Status:
- Active
- Beds:
- 5
- Lot size:
- 0.81 Acres
- Year built:
- 2024
- Baths:
- 6.00
- MLS#:
- 3853045
- Subdivision:
- Travisso
ADDITIONAL INFORMATION
The FINAL New Construction Drees home in Travisso! Nestled in the heart of Leander, Texas, this exquisite residence stands as a testament to modern luxury and architectural ingenuity. Boasting an impressive 4,975 square feet of meticulously crafted living space, this palatial home offers five sumptuous bedrooms and six opulent bathrooms, providing an unparalleled sanctuary for discerning homeowners. Perched on a coveted greenbelt lot, the property regales its inhabitants with breathtaking canyon vistas, while the absence of neighboring structures on one side ensures an unparalleled sense of privacy and tranquility. The exterior, a symphony of contemporary design, beckons visitors through an imposing double-door entry, setting the stage for the grandeur that awaits within. The interior unfolds as a canvas of refined taste, adorned with luxury finishes that cater to the most sophisticated palates. A designated study offers a secluded retreat for intellectual pursuits, while the primary bedroom suite boasts a custom closet that redefines sartorial storage. The heart of the home, a gourmet kitchen, stands ready to inspire culinary masterpieces, complemented by ambient lighting that casts a warm glow throughout the living spaces. Outdoor enthusiasts will revel in the extended covered patio, complete with a fully-equipped kitchen, perfect for al fresco dining and entertainment. The meticulously landscaped grounds, punctuated by mature trees, create a private oasis that seamlessly blends with the natural beauty of the surroundings. This residence, a paragon of luxury living, is further enhanced by state-of-the-art features including a fire suppression system and full gutters, ensuring both safety and longevity. Situated within an exclusive community, this home offers not just a dwelling, but a lifestyle of unparalleled refinement and comfort.
- Type:
- Single Family
- Sq.Ft.:
- 2,500
- Status:
- Active
- Beds:
- 4
- Lot size:
- 0.14 Acres
- Year built:
- 2024
- Baths:
- 3.00
- MLS#:
- 9042092
- Subdivision:
- Deerbrooke
ADDITIONAL INFORMATION
Single Story Willow Floor Plan Featuring 4 Bedrooms & 3 Baths + Game Room. Upgraded Gourmet Kitchen, 12' Ceilings, 8' Doors throughout. See Agent for Details on Finish Out. Available Now.
$1,199,000
1913 High Lonesome Leander, TX 78641
- Type:
- Single Family
- Sq.Ft.:
- 4,302
- Status:
- Active
- Beds:
- 4
- Lot size:
- 1.9 Acres
- Year built:
- 2010
- Baths:
- 4.00
- MLS#:
- 6648826
- Subdivision:
- Grand Mesa At Crystal Falls Ii
ADDITIONAL INFORMATION
Brand new roof installed on June 7, 2024. Step into this remarkable home & be greeted by a sense of tranquility & privacy. Nestled on a 2-acre lot, it is a serene oasis away from the noise of the outside world. With plenty of room for a pool, the owner has already installed proper electrical connections for a pool. Attention to detail and craftsmanship are evident throughout the home. Beautiful crown molding & exquisite woodwork add a touch of elegance to every room. There is ample room for relaxation & entertainment with 3 spacious living areas and 2 dining areas. Whether you're hosting a formal dinner party or enjoying a cozy evening by the fireplace, this home provides the perfect setting for every occasion. The large & spacious kitchen offers tons of work and storage space. The cooktop is set up for gas, allowing the next owner to easily switch to a gas cooktop if desired. For those who work from home or need a dedicated workspace, there is a private office with built-in's & ample storage. The primary suite offers a private sanctuary to unwind & rejuvenate. The ensuite bathroom features a jacuzzi tub & a walk-in shower. Entertainment options abound in this home. The wet bar & game room provide a space to entertain guests, while the media room offers the perfect setting for movie nights & sporting events. Storage will never be an issue with the abundance of usable & insulated attic storage available. Car & outdoor enthusiasts will appreciate the 4.5-car garage including a separate golf cart garage or storage space for your riding lawn mower. The fourth car bay is oversized, allowing you to store a boat or other recreational vehicles with ease. This home is equipped with whole home audio, including the garage, with speakers already installed. You can enjoy your favorite music throughout the house and while working in the garage or relaxing on the back porch.
$2,750,000
7320 Reed Dr Volente, TX 78641
- Type:
- Single Family
- Sq.Ft.:
- 4,096
- Status:
- Active
- Beds:
- 6
- Lot size:
- 2.38 Acres
- Year built:
- 1982
- Baths:
- 6.00
- MLS#:
- 6723452
- Subdivision:
- Lake Travis 04
ADDITIONAL INFORMATION
Rare Deepwater Acreage on Lake Travis with Price Improvement! Don't miss out on this amazing opportunity to own a truly exceptional piece of property. Situated on a sprawling 2.37+/- acre tract, this gem boasts an impressive 135 feet of waterfrontage along the coveted North Shore. Dive and snorkel to your heart's content with over 100 feet of depth right off your own backyard. Prepare to be captivated by the breathtaking panoramic views that stretch as far as the eye can see. With easy access to the lake, every day will feel like a vacation. The lush yard is adorned with majestic Oak and Pecan trees, creating a serene oasis that is perfect for relaxation and outdoor enjoyment. Located on a tranquil street, this premier lakefront property offers an elevated vantage point that provides exceptional sunset views over the glistening water below. The Villages of Volente, a charming lakeside community, is just a short 20-mile drive from downtown Austin. Plus, you'll have the advantage of being part of the highly acclaimed Leander ISD, known for its top-notch schools. Step inside and be greeted by the architectural character that sets this home apart. The great room area boasts an impressive 18' vaulted ceiling crafted from original repurposed wood, adding a touch of rustic elegance. Natural limestone walls grace the master bedroom and mother-in-law suite, creating a sense of warmth and tranquility. The mother-in-law suite is perfect for accommodating elderly parents or hosting guests for an unforgettable weekends of entertainment. And with grocery stores, restaurants, and retail destinations just a quick 10-minute drive away, convenience is at your fingertips. This is a once-in-a-lifetime opportunity to own a slice of paradise on Lake Travis. Don't let it slip away. Contact us today to schedule your private viewing and make this dream home yours.
- Type:
- Single Family
- Sq.Ft.:
- 1,508
- Status:
- Active
- Beds:
- 3
- Lot size:
- 0.16 Acres
- Year built:
- 1999
- Baths:
- 3.00
- MLS#:
- 4925600
- Subdivision:
- Block House Crk Ph F Sec 01
ADDITIONAL INFORMATION
Corner lot with large backyard - 3 bedroom house that could be 4 bedrooms if you add an armoire - 2.5 bathrooms - no carpet downstairs - covered patio - Leander ISD - great neighborhood with a pool, parks and trails - close to 183, 183A, 1431restrictions: yes
$849,790
2325 Beebalm St Leander, TX 78641
- Type:
- Single Family
- Sq.Ft.:
- 3,085
- Status:
- Active
- Beds:
- 4
- Lot size:
- 0.62 Acres
- Year built:
- 2024
- Baths:
- 5.00
- MLS#:
- 2590969
- Subdivision:
- Bryson
ADDITIONAL INFORMATION
Discover unparalleled luxury in this stunning 4-bedroom, 4.5-bathroom home, designed for both relaxation and entertainment. Step outside onto the Texas-sized outdoor patio, where endless possibilities for relaxation and gatherings await. This home is a showcase of custom finishes and countless upgrades, perfect for the discerning homeowner. Enter and embrace the culinary enthusiast in you with two kitchen islands and beautiful cabinets. The kitchen seamlessly opens to the living and dining rooms, creating a perfect blend of style and functionality. Whether you're immersed in work or enjoying leisure time, this home caters to both productivity and recreation with its dedicated study and game room, offering a versatile living experience. The primary suite is a private retreat, providing a spa-like feel with a walk-in shower, garden tub, dual vanities, and an oversized closet. Every detail of this home has been thoughtfully designed to enhance your lifestyle. Located in the highly sought-after Bryson community, residents enjoy access to a resort-style pool, playground, elementary school, park, dog park, fishing ponds, amenity center, gathering fire pit, splash pad, mature trees, and miles of hiking trails. The community is conveniently located just minutes away from numerous entertainment options, restaurants, shopping, the CapMetro Rail Station, and the new NorthLine Mall. Don't miss the opportunity to make this exquisite property your own and experience the best of luxury living in the heart of Texas Hill Country.
$514,900
2924 Scout Pony Dr Leander, TX 78641
- Type:
- Single Family
- Sq.Ft.:
- 2,097
- Status:
- Active
- Beds:
- 4
- Lot size:
- 0.14 Acres
- Year built:
- 2017
- Baths:
- 2.00
- MLS#:
- 8099925
- Subdivision:
- Crystal Falls
ADDITIONAL INFORMATION
Unbelievable price! This massively upgraded home features a huge kitchen with upgraded appliances including a gas cooktop, built-in oven, microwave, large island and abundance of cabinets and counter space! The kitchen is wide open to both the dining and living areas. The living area features a gas fireplace, high coffered ceiling with recessed lighting and amazing ceiling fan. It overlooks a beautifully landscaped yard with an extra large extended patio, & greenbelt view. The primary suite has a bay window, huge walk-in closet, plus a secondary closet, double vanity, & walk-in shower. The fourth bedroom would also make a great office with french doors and view to the outside. Upgraded wood flooring throughout most of home.Tile in baths and laundry. The garage is oversized with built-ins! It is absolutely pristine do not miss looking at it while viewing this gorgeous home. Over $40k builder/$30k owner upgrades. Crystal Falls is a Golf Course Community and hosts three swimming pools, a full size tennis court, and 18-hole disc golf course, miles of walking trails, and much more. This a must see!
$699,000
1965 Alasio Dr Leander, TX 78641
- Type:
- Single Family
- Sq.Ft.:
- 2,528
- Status:
- Active
- Beds:
- 4
- Lot size:
- 0.16 Acres
- Year built:
- 2023
- Baths:
- 4.00
- MLS#:
- 2747787
- Subdivision:
- Travisso Ph 4 Sec 6a
ADDITIONAL INFORMATION
Discover luxury living in this beautifully designed single-family home zoned for the highly-rated Leander ISD schools. You'll love this better than new Taylor Morrison home eaturing an open floor plan, a gourmet kitchen, and soaring high ceilings with recessed lighting throughout, this home is perfect for both relaxation and entertainment. Relax and enjoy the living room with soaring ceilings and views of the backyard. You'll love the gourmet kitchen with stainless steel appliances, huge kitchen island with breakfast bar, and light and bright eating area. The luxurious, main floor master suite will be your haven to relax after a long day. Make your way upstairs to the spacious guest bedrooms and bath. Step outside to your own oasis with a peaceful covered patio. You'll love this home which features a long list of upgrades. Residents of the Travisso community enjoy amazing amenities, including a state-of-the-art fitness center, a resort-style pool, a clubhouse, firepits, tennis courts, volleyball courts, scenic walking trails, and more. Just minutes away from Crystal Falls Golf Club, Cedar Park dining, shopping, and entertainment, your dream home awaits in Travisso!
- Type:
- Single Family
- Sq.Ft.:
- 2,202
- Status:
- Active
- Beds:
- 4
- Lot size:
- 0.14 Acres
- Year built:
- 2024
- Baths:
- 3.00
- MLS#:
- 6535297
- Subdivision:
- Deerbrooke
ADDITIONAL INFORMATION
Award-winning Single Story Juniper Floor Plan Featuring 4 Bedrooms & 3 Full Baths + Flex Space. Stunning Rotunda at Foyer, Upgraded Kitchen Layout with 36" Gas Cooktop, Stainless Steel Appliances, Added Bay Window in Primary Bedroom, Upgraded countertops, cabinets, tiles, and flooring. See Agent for Details on Finish Out. Available November!
$569,890
2936 Youngwood St Leander, TX 78641
- Type:
- Single Family
- Sq.Ft.:
- 2,500
- Status:
- Active
- Beds:
- 4
- Lot size:
- 0.14 Acres
- Year built:
- 2024
- Baths:
- 3.00
- MLS#:
- 7012605
- Subdivision:
- Deerbrooke
ADDITIONAL INFORMATION
Single Story Willow Floor Plan Featuring 4 Bedrooms & 3 Baths + Game Room. Upgraded Gourmet Kitchen with Built-In appliances, Omega Stone Countertops, Wood Flooring, and 8' Doors throughout. See Agent for Details on Finish Out. Available Now.

Listings courtesy of Unlock MLS as distributed by MLS GRID. Based on information submitted to the MLS GRID as of {{last updated}}. All data is obtained from various sources and may not have been verified by broker or MLS GRID. Supplied Open House Information is subject to change without notice. All information should be independently reviewed and verified for accuracy. Properties may or may not be listed by the office/agent presenting the information. Properties displayed may be listed or sold by various participants in the MLS. Listings courtesy of ACTRIS MLS as distributed by MLS GRID, based on information submitted to the MLS GRID as of {{last updated}}.. All data is obtained from various sources and may not have been verified by broker or MLS GRID. Supplied Open House Information is subject to change without notice. All information should be independently reviewed and verified for accuracy. Properties may or may not be listed by the office/agent presenting the information. The Digital Millennium Copyright Act of 1998, 17 U.S.C. § 512 (the “DMCA”) provides recourse for copyright owners who believe that material appearing on the Internet infringes their rights under U.S. copyright law. If you believe in good faith that any content or material made available in connection with our website or services infringes your copyright, you (or your agent) may send us a notice requesting that the content or material be removed, or access to it blocked. Notices must be sent in writing by email to [email protected]. The DMCA requires that your notice of alleged copyright infringement include the following information: (1) description of the copyrighted work that is the subject of claimed infringement; (2) description of the alleged infringing content and information sufficient to permit us to locate the content; (3) contact information for you, including your address, telephone number and email address; (4) a statement by you that you have a good faith belief that the content in the manner complained of is not authorized by the copyright owner, or its agent, or by the operation of any law; (5) a statement by you, signed under penalty of perjury, that the inf
Leander Real Estate
The median home value in Leander, TX is $440,100. This is higher than the county median home value of $439,400. The national median home value is $338,100. The average price of homes sold in Leander, TX is $440,100. Approximately 73.25% of Leander homes are owned, compared to 22.11% rented, while 4.64% are vacant. Leander real estate listings include condos, townhomes, and single family homes for sale. Commercial properties are also available. If you see a property you’re interested in, contact a Leander real estate agent to arrange a tour today!
Leander, Texas 78641 has a population of 57,696. Leander 78641 is more family-centric than the surrounding county with 45.06% of the households containing married families with children. The county average for households married with children is 41.39%.
The median household income in Leander, Texas 78641 is $117,090. The median household income for the surrounding county is $94,705 compared to the national median of $69,021. The median age of people living in Leander 78641 is 35 years.
Leander Weather
The average high temperature in July is 94.3 degrees, with an average low temperature in January of 37.6 degrees. The average rainfall is approximately 35.6 inches per year, with 0.2 inches of snow per year.
